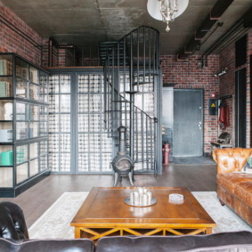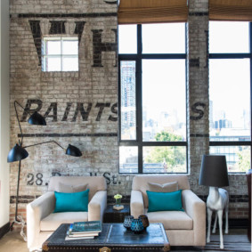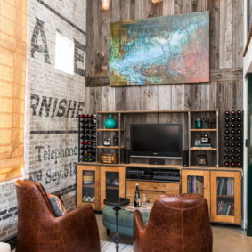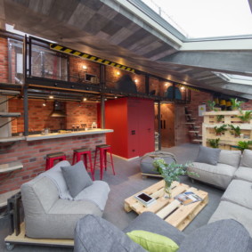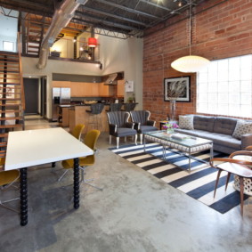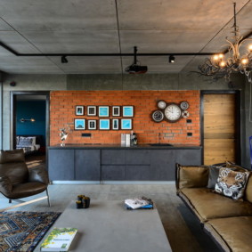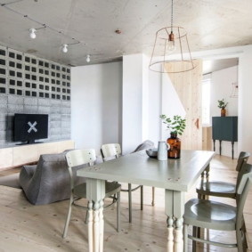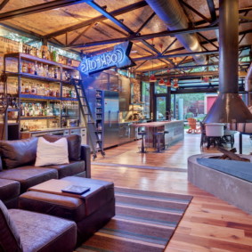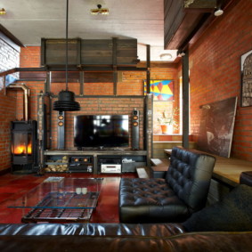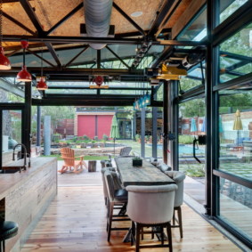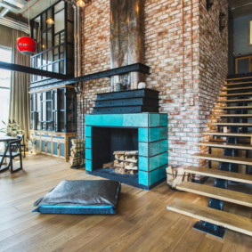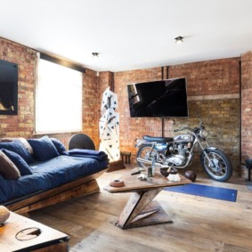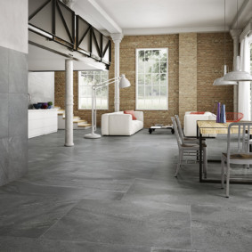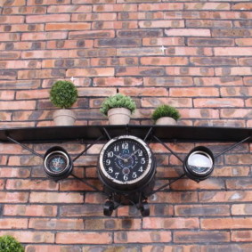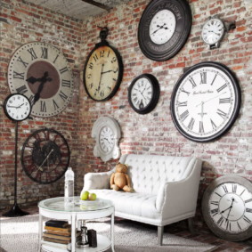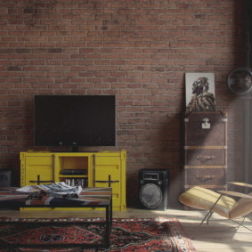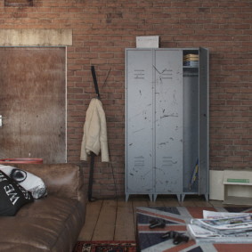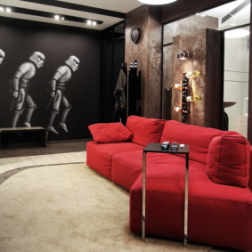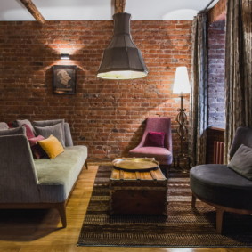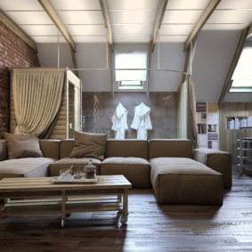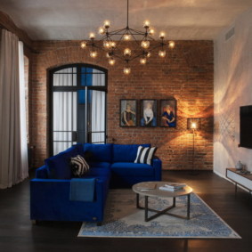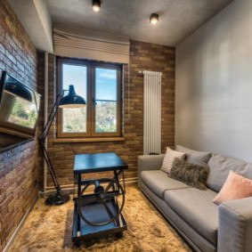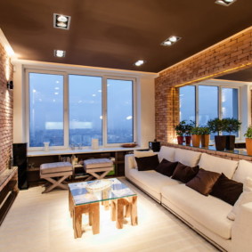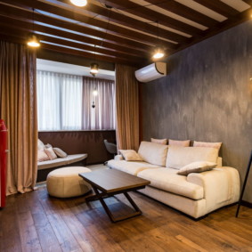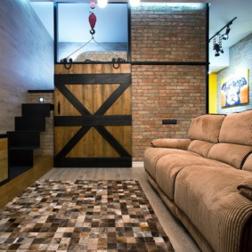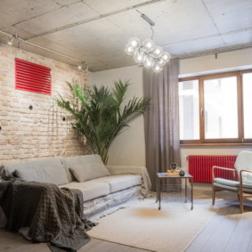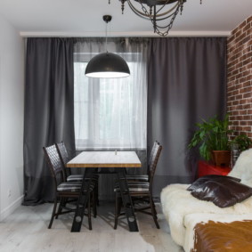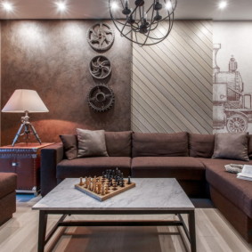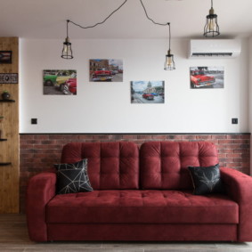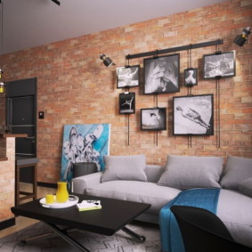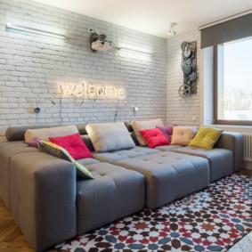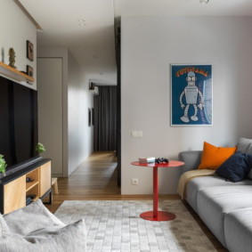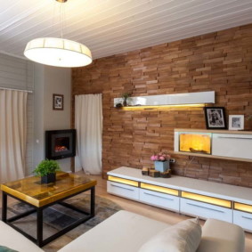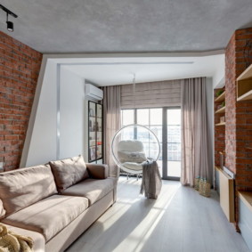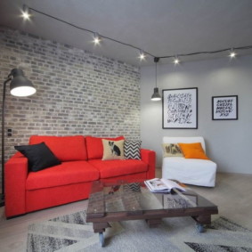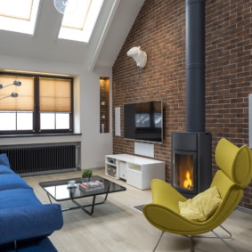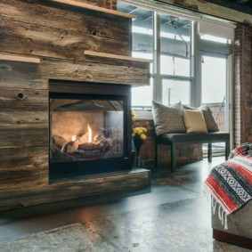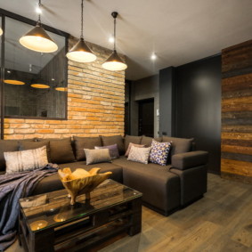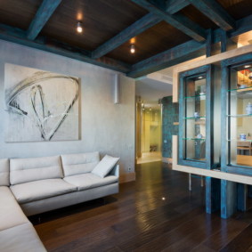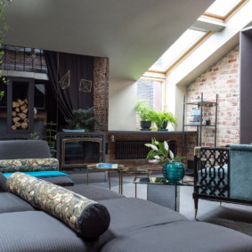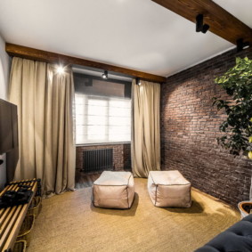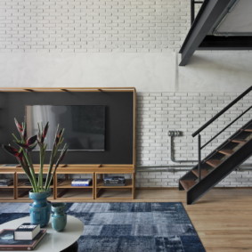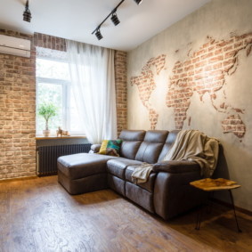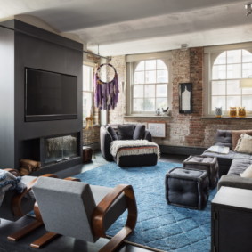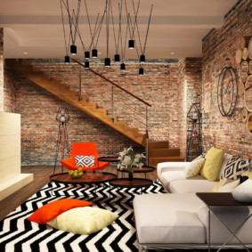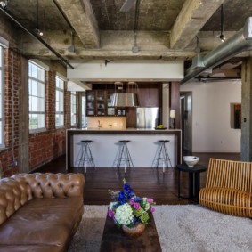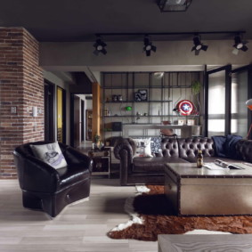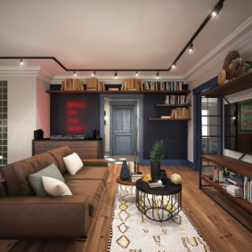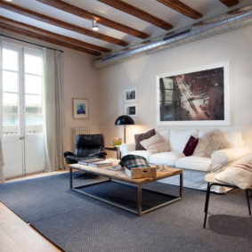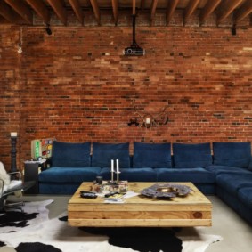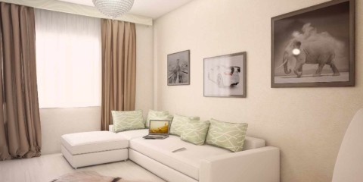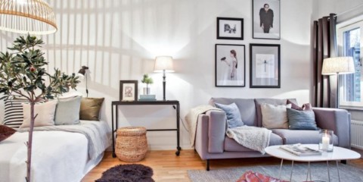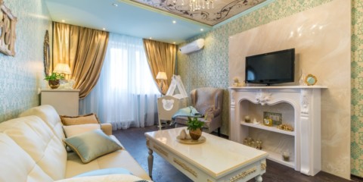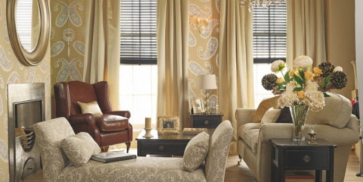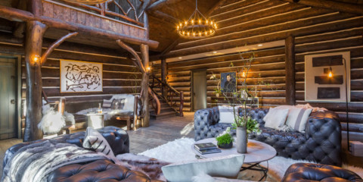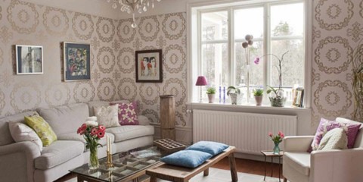 Living room
Choose wallpaper for the living room. Wall Design Tips
Living room
Choose wallpaper for the living room. Wall Design Tips
Making a living room is an important event. Every detail has to be thought out here. This is the only way to achieve comfort and high aesthetic indicators. In addition, it is important to take into account that all households visually liked this room.
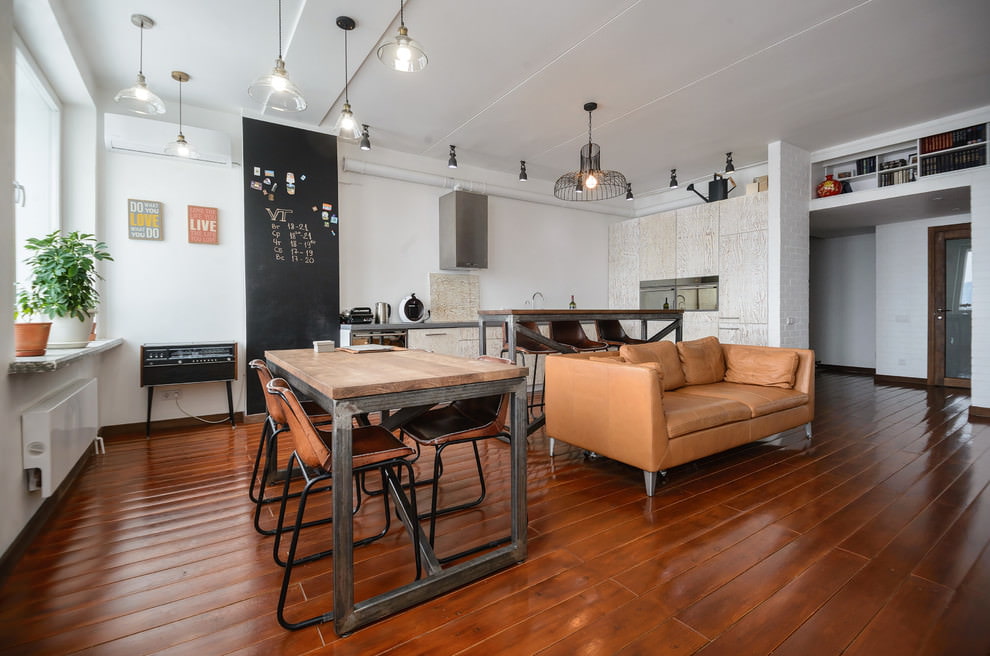
The loft definitely stands out among other styles with its unusual approach to decorating the home.
Distinctive features
Content
- Distinctive features
- Hall zoning options
- Hall decoration methods
- Color options in the room
- Decoration and textile options in the loft room
- The choice of furniture and its proper placement
- Photos of the idea of designing a hall in a loft style
- Video: How to create a loft in your own house
- Photo: Loft in the interior of the hall
One of the most popular styles for decorating a loft interior design. Its versatility, original appearance and comfort will not leave anyone indifferent.
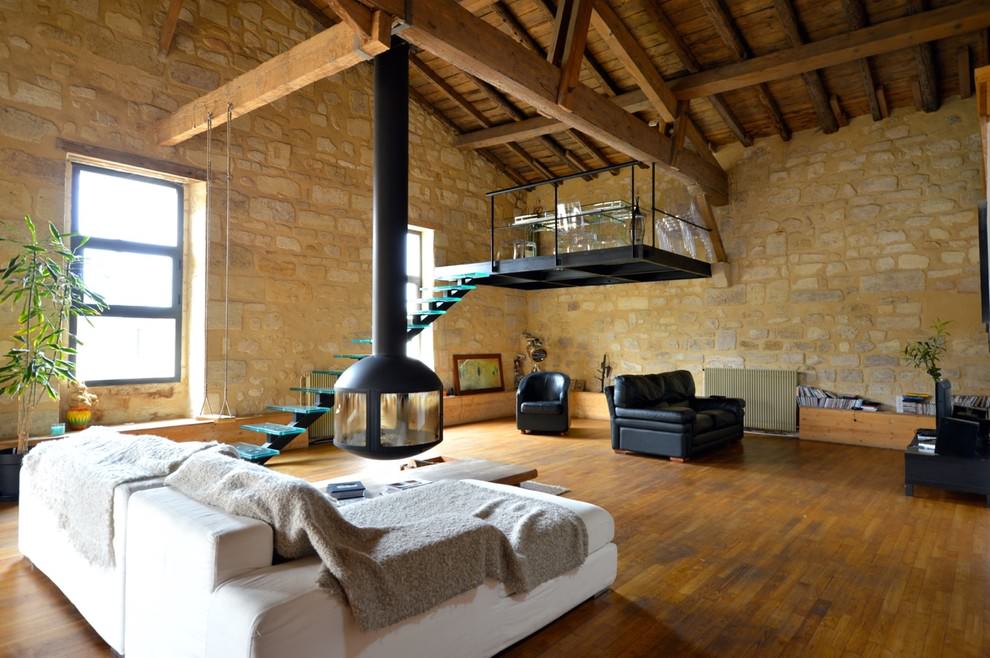
The interior in the loft style can combine even what, it would seem, absolutely should not be in the living room
Making out the hall in the loft style, it is necessary to take into account those features that are characteristic of this style and which must be surely endured:
- Be sure to have large window openings that allow maximum light into the room.
- Window decoration must be sustained in the version without textiles. No curtains, curtains or tulle. And also window sills are not allowed to force flowers in pots. As an exception, decorative pillows of the appropriate style are allowed on the plane of the windowsill.
- The room itself should also be spacious.
- It is allowed to combine the living room and dining room with zoning. But with this look, nothing should stop you from reaching the opposite wall.
- When combining spaces, the case when the hall is combined with the bedroom is perfect. In this case, the apartment is made two-level.
- If the area of the space is not too large, then visually it can be increased by using light colors in the decoration.
- Without fail, there must be elements of industrial premises - fireplaces, stoves, wall decoration that imitates natural masonry and so on.
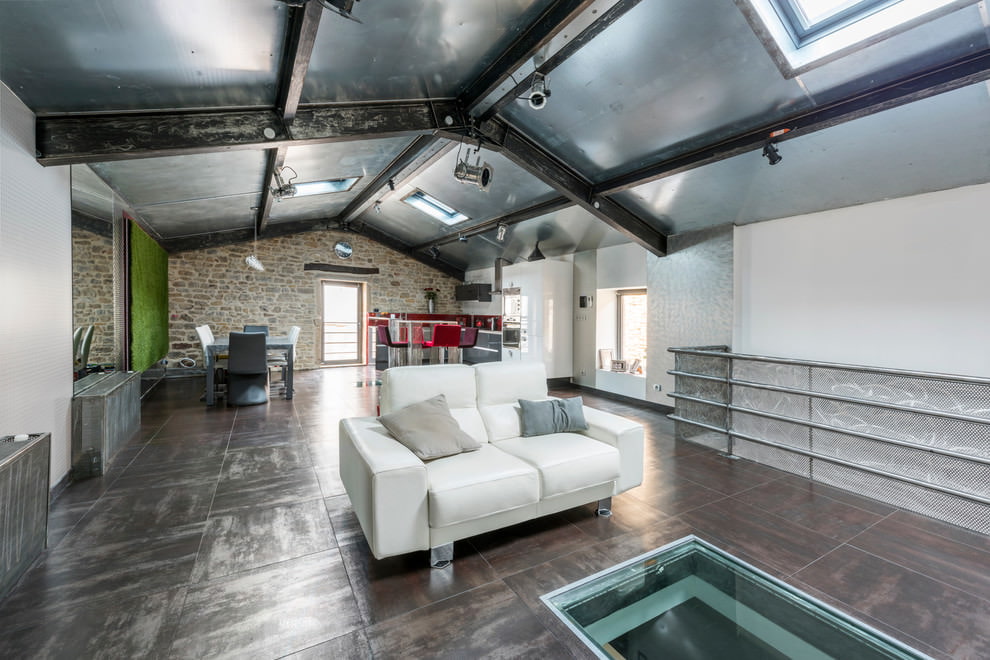
The design of the hall in the loft style should resemble a warehouse or factory premises
Hall zoning options
Since the loft room is a fairly spacious room that combines several functions at once, various zoning methods are used:
- Exposing large long sofas not against the wall, but directly across the room, it is possible to achieve the division of the room.
- It is allowed to use bar counters located on the kitchen island. This is an ideal option to make the room as functional as possible.
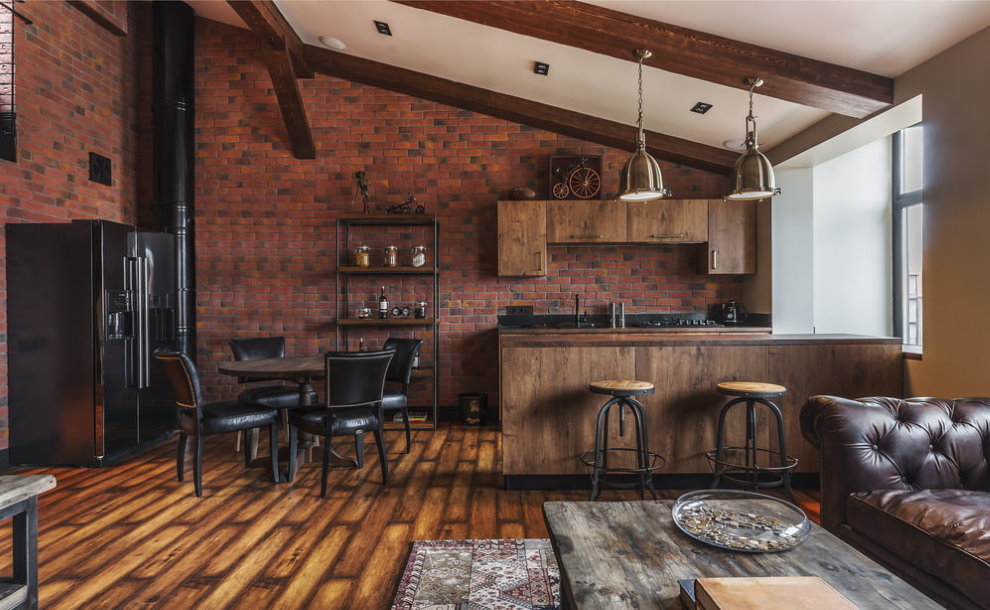
The ideal layout of a room in the loft style is 4 walls and a complete absence of partitions
Two of the above methods are excellent for vertical zoning. Whereas horizontal zoning is also allowed. In this case, on the second tier a bedroom, library, office is organized. In order to maintain the feeling of a large space, the separation takes place using glass partitions and forged gratings.
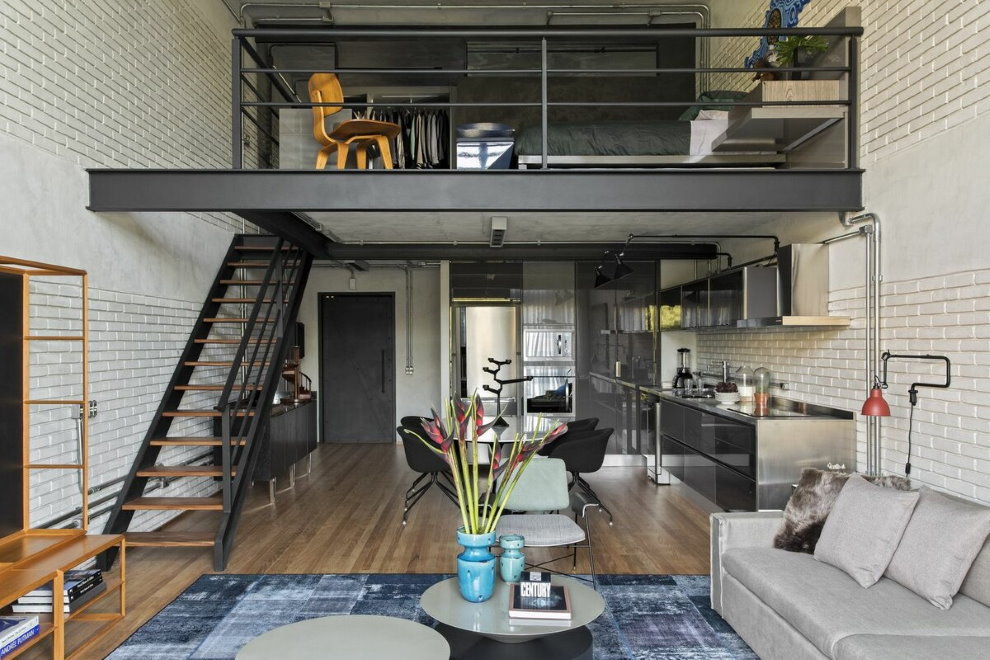
For the organization of the second tier, metal structures are used, for access to the upper floor - an industrial-style steel staircase
Hall decoration methods
Loft style is characterized by its options for finishing all planes. This is very important to sustain, since it is the walls, floor and ceiling that create a sense of style to a greater extent than other elements of the decor.
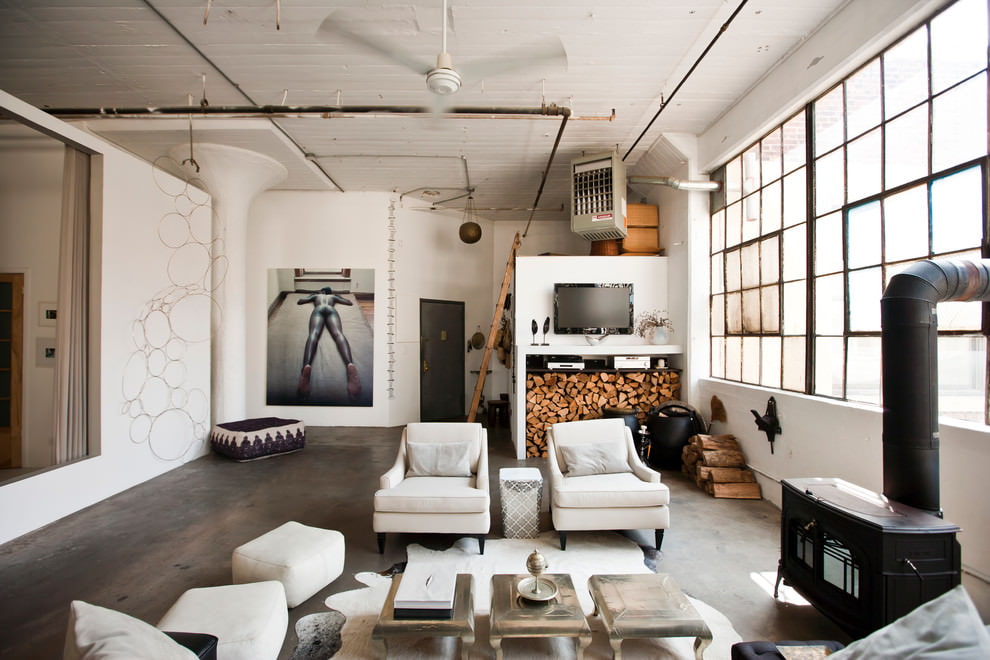
Initially, the loft was arranged in production rooms, where the decoration was already in many respects consistent with the style. In an apartment of a modern house, you will have to make a lot of efforts to create an industrial atmosphere
Ceiling decoration
Ceiling Finish Options:
- concrete not plastered planes;
- white plastered ceiling with wooden beams laid on it;
- smooth white ceiling;
- ceiling along which pipes of communications pass;
- the most optimal finishing option for urban apartments is plasterboard multi-level designs, withstanding exceptional minimalistic geometry, that is, without smooth lines.
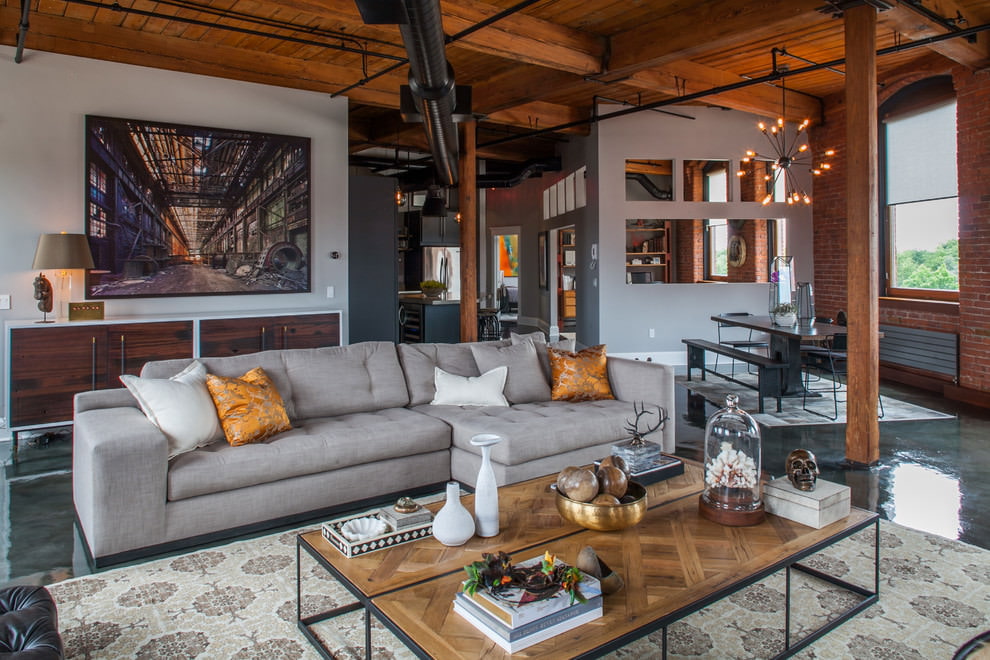
The ceiling is decorated with wood and decorated with pipe structures.
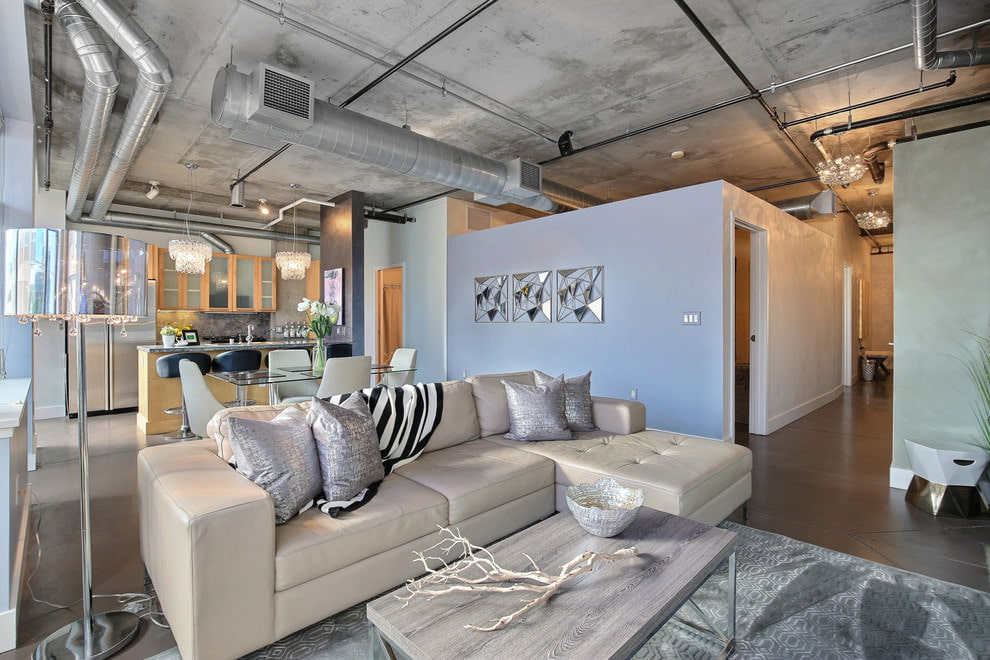
The gray surface of the concrete ceiling, decorated with a ventilation pipe and open wiring
Wall decoration
As for the design of the walls, this can be:
- unplastered concrete;
- smoothly painted white or light gray surfaces;
- mandatory use of brickwork or its elements - this is what sets the loft apart from other styles.
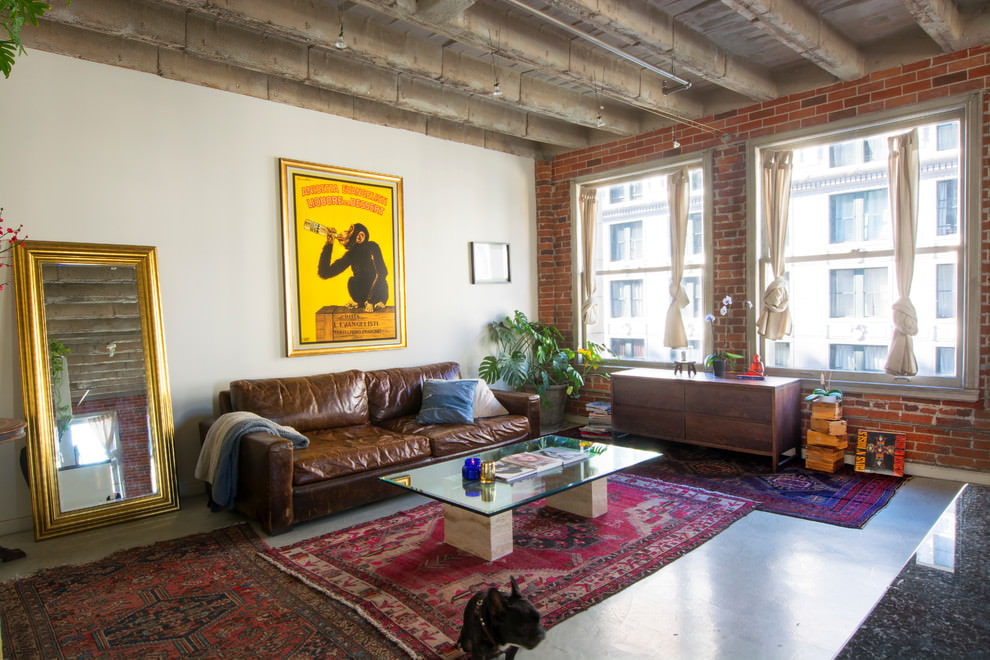
Brick finish can occupy all vertical surfaces or only an accent wall
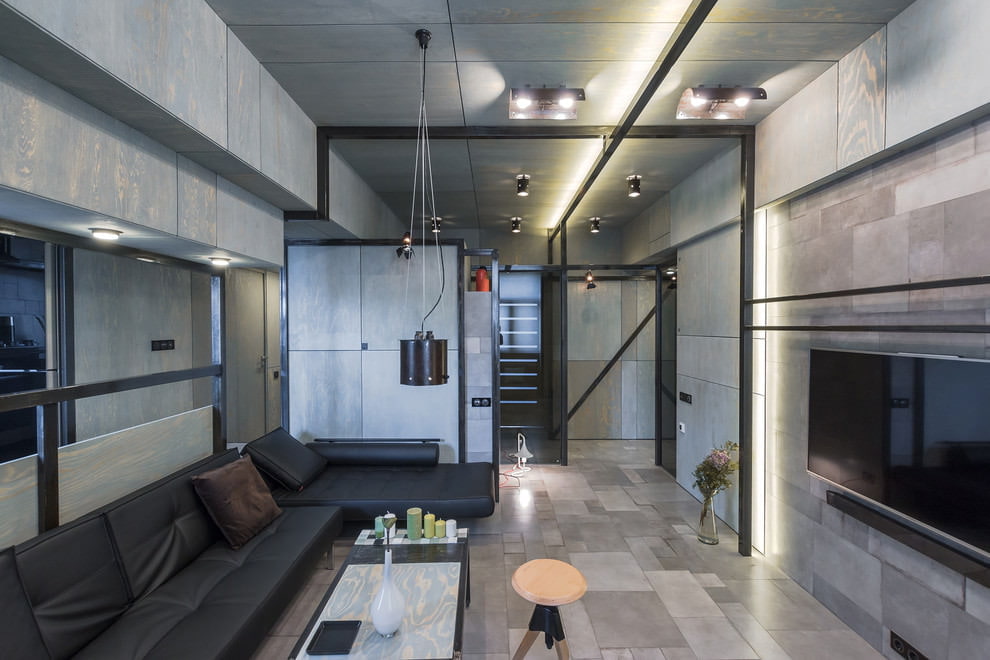
In the spirit of the loft, the color of cold concrete looks that can be applied on absolutely any surface
It is worth paying attention that the brickwork can be done as naturally as possible, that is, it can be a brick with embedded seams. Or be painted, but in such a way that the structure of the brick is necessarily visible through the paint.
Floor finish
Finishing the floor, you need to pay attention to:
- parquet;
- parquet board;
- laminate;
- unplastered concrete.
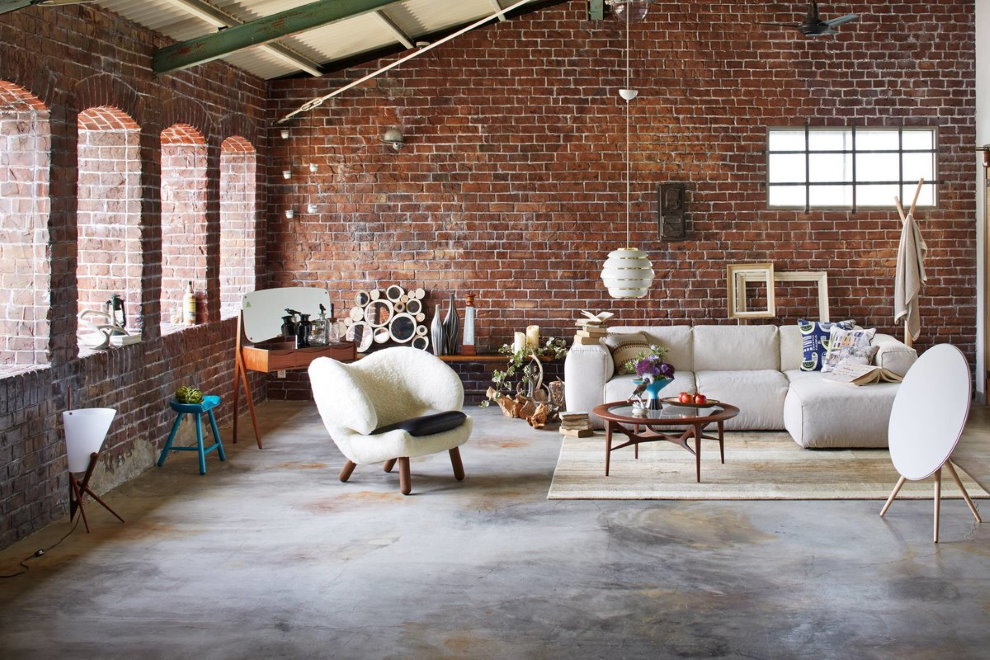
The “clean” concrete floor is very cold, it is better to replace it with bulk, heated
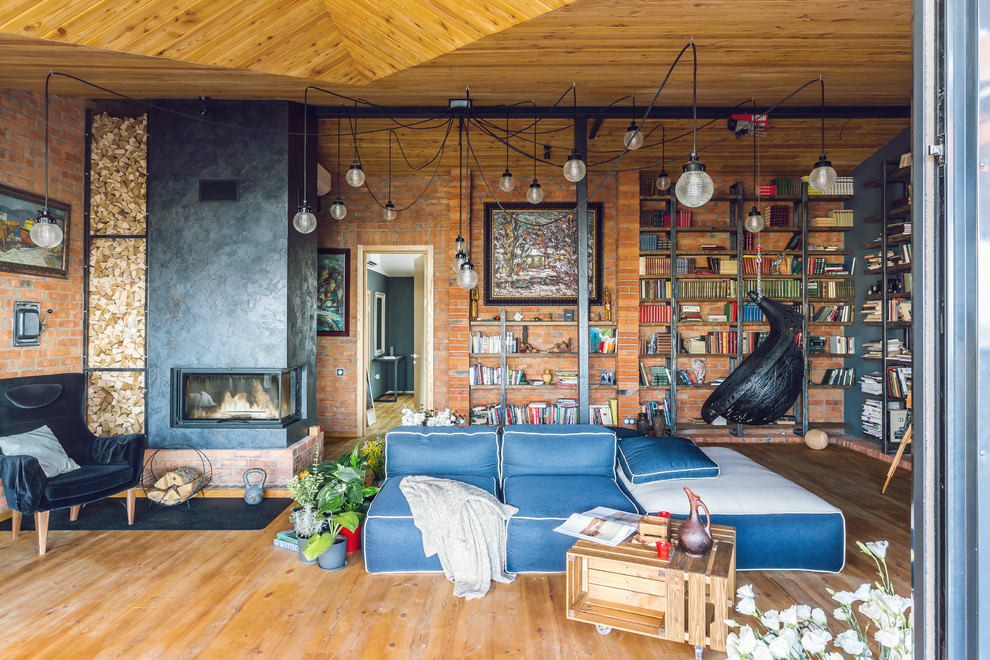
The shade of the flooring may be dark or light, depending on the area of the room.
Color options in the room
It is also important to consider the color and its effect on the loft style. The following color combinations are typical for this room decoration:
- white;
- Gray;
- the black;
- natural shade of a tree of the most different tones;
- brick;
- terracotta;
- beige.
These are the primary colors that must prevail.
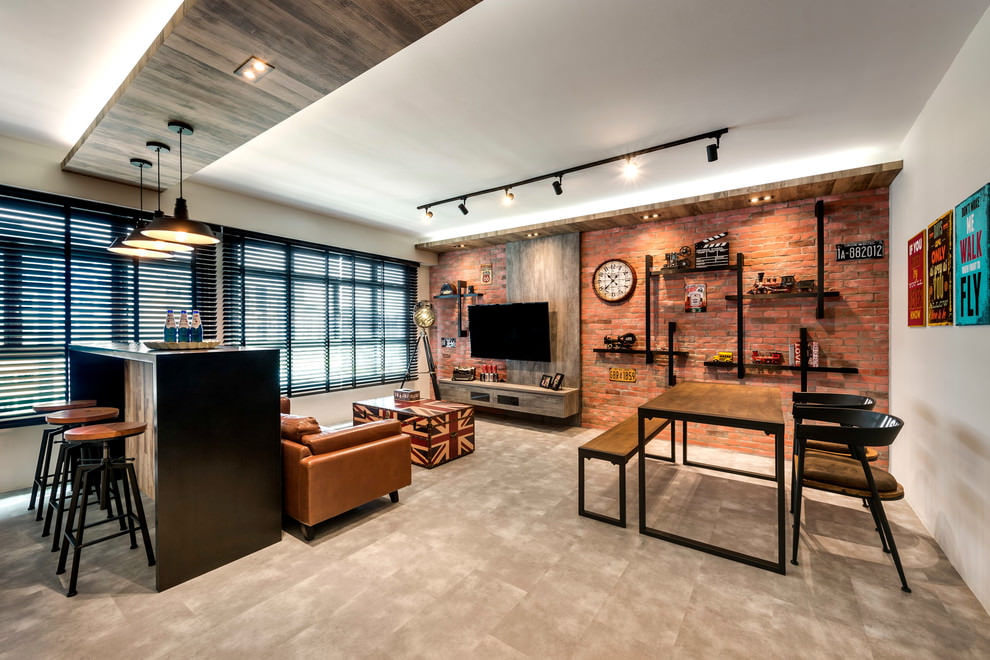
The color palette is often filled with austere tones.
But, at the same time, additional color splashes are allowed, which will be represented by a smaller area compared to the basic shades. It is red of different tones, green, blue and orange. Moreover, it must be borne in mind that the color saturation should border on the spectral component. That is, they should be as clean, bright and saturated as possible.
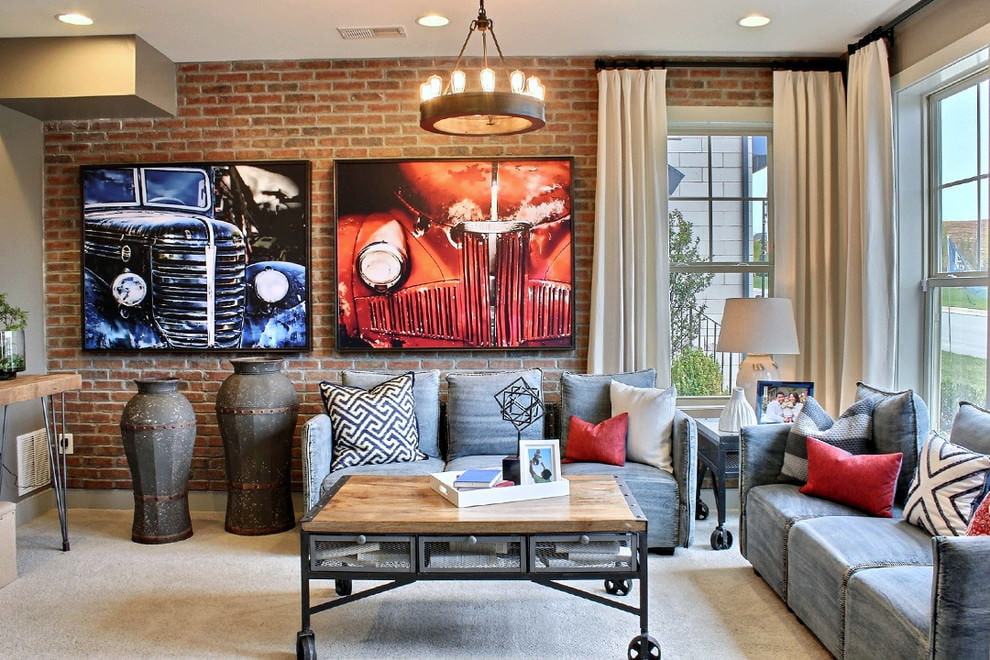
Bright colors are usually found in decorative elements.
White color in the interior of the hall
White color is the basis with which it is easiest to work for a designer and not a professional who plans to make repairs in the room on their own. The fact is that due to the neutrality and “omnivorousness” of this color, it can be combined with absolutely all other colors. In addition, the white room loft is perceived as the most harmonious, and almost everyone likes it.
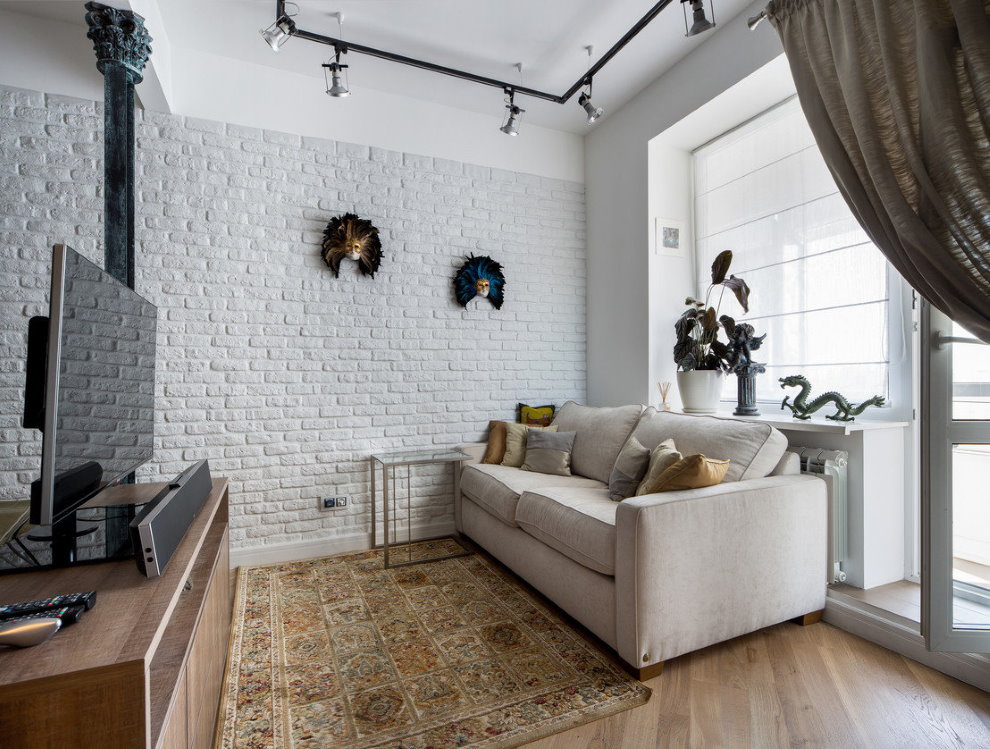
The white loft is ideal for a small room in a city apartment
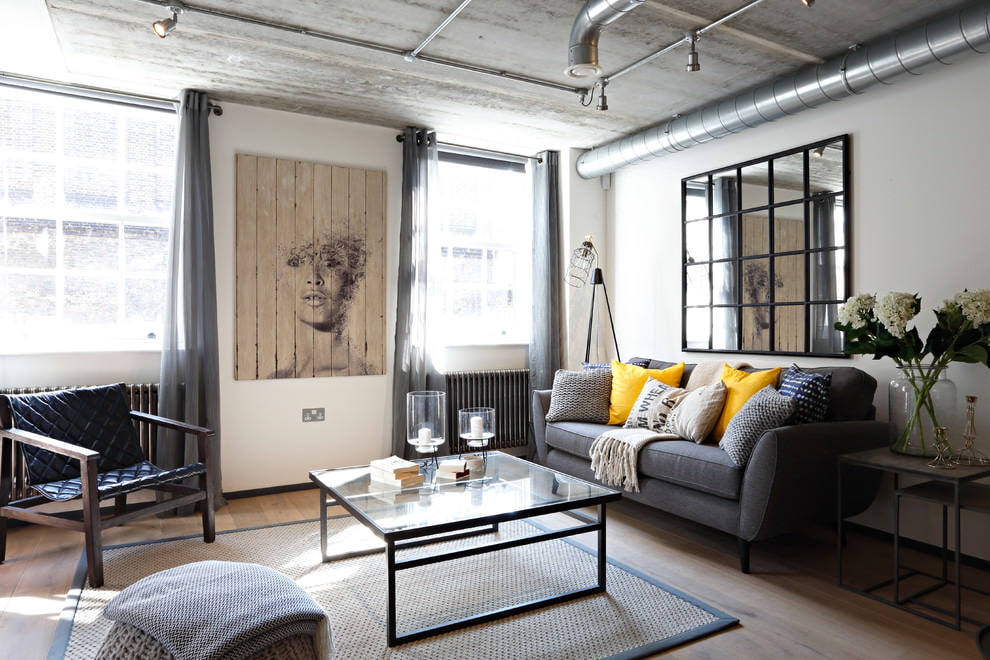
White walls blend harmoniously with dark-colored furniture
In this case, the ceiling and walls are painted white. Moreover, part of the wall can be made in the form of masonry painted with a thin layer of white paint. To think over such a repair is quite simple, because everything else will be combined with it.
Decoration and textile options in the loft room
Textiles give comfort to any room. Therefore, avoiding it is simply impractical. But since the loft uses a minimum of textiles, you just need to make a laconic accent on it. For this, natural fabrics of a single color or with a slight geometric pattern are selected.
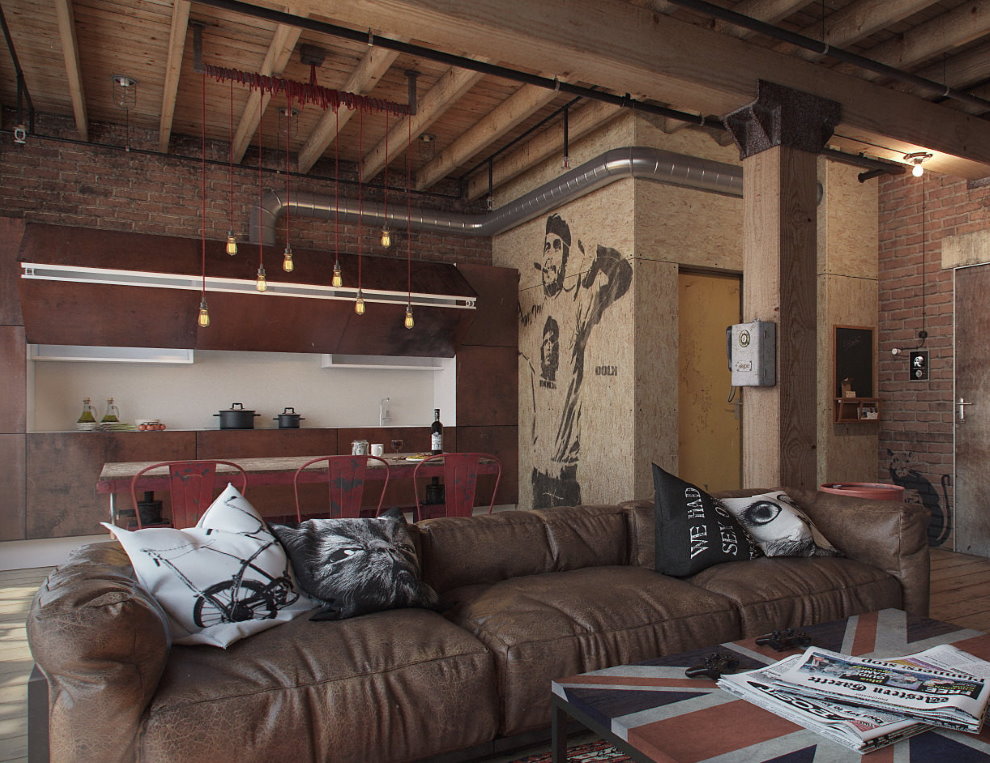
Open wiring elements, light bulbs on cords - a suitable decor for a loft interior
If you want more variety, you can use textiles with the effect of fur. They can cover sofas or armchairs.
In principle, all the textile design of the hall in the loft style should be reduced to the following decorative elements:
- wraps on sofas and armchairs;
- soft decorative pillows that can be laid on sofas and window sills;
- carpets on the floor should be plain textured products or those that have a classic traditional ornament or as opposed to a simple geometric pattern.
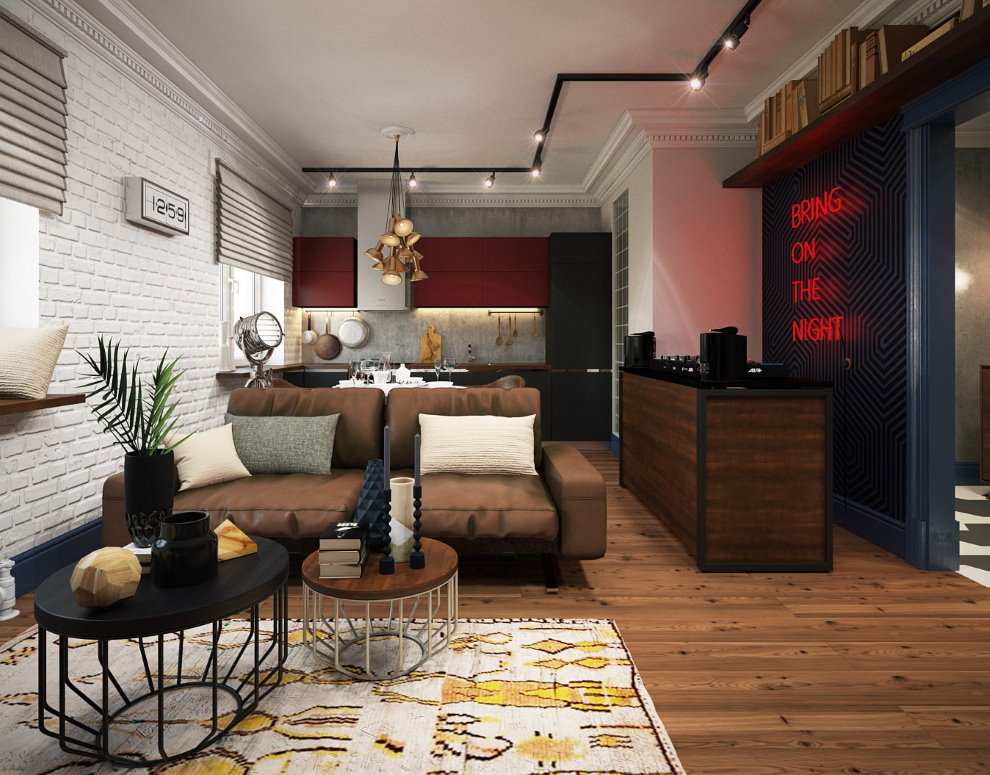
The decor is played by a neon inscription on the wall and an original floor lamp in the form of a searchlight
Curtains for the hall
But textile as a window decoration is rarely used for a room in the loft style. Curtains are a rather rare companion of this interior. In this case, the owner of the room has a legitimate question - how to protect the interior of the room from viewing from the outside. To do this, you can apply blinds or blinds.
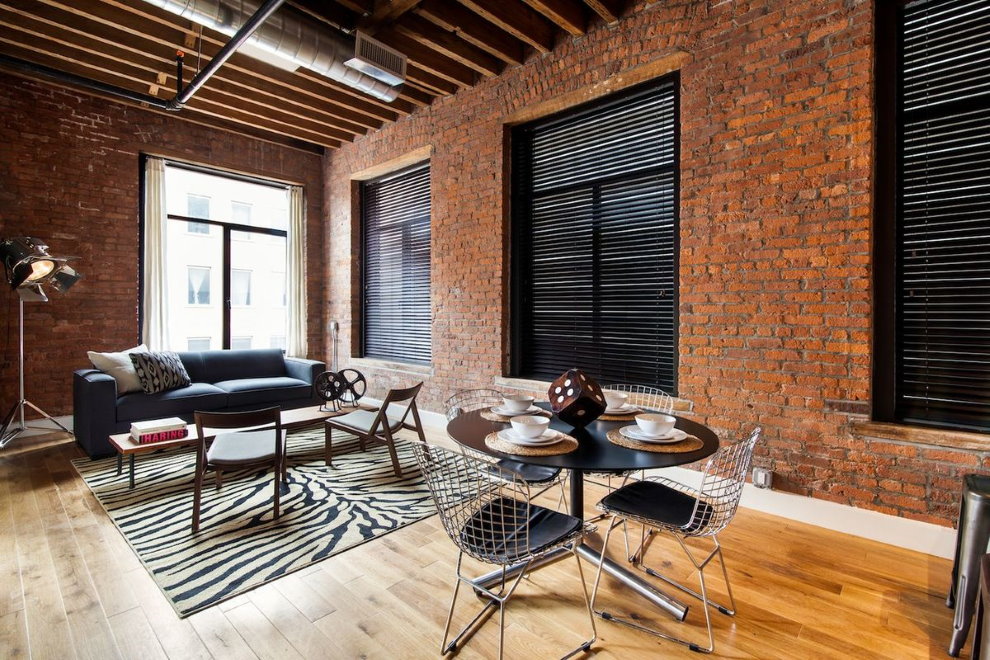
Metal or wooden blinds - a great solution for window decoration
But if nevertheless if you want more comfort, then it is allowed to hang curtains and tulle on the windows in large halls and a small room in the loft style.
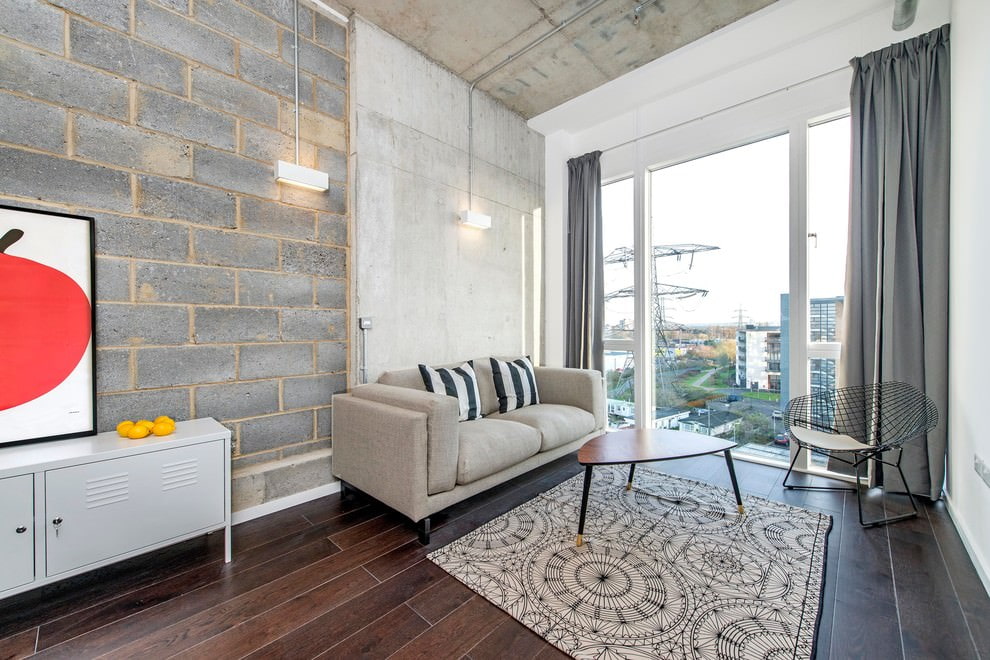
Curtains are permissible the simplest, fully opening the window opening in the extended state
In this case, it must be taken into account that the fabric should be of the most neutral color and without a pattern. That is, it should not attract special attention to itself. Tulle is also allowed. But it should be made of nylon and be just a transparent veil.
The choice of furniture and its proper placement
Furniture for the loft style should be selected very carefully so as not to spoil the overall impression of the room and the correctly executed decoration. Sofas, armchairs, pouffes and sofas must be simple and have elementary geometric contour lines. No complicated and ornate shapes. Everything is extremely concise and functional.
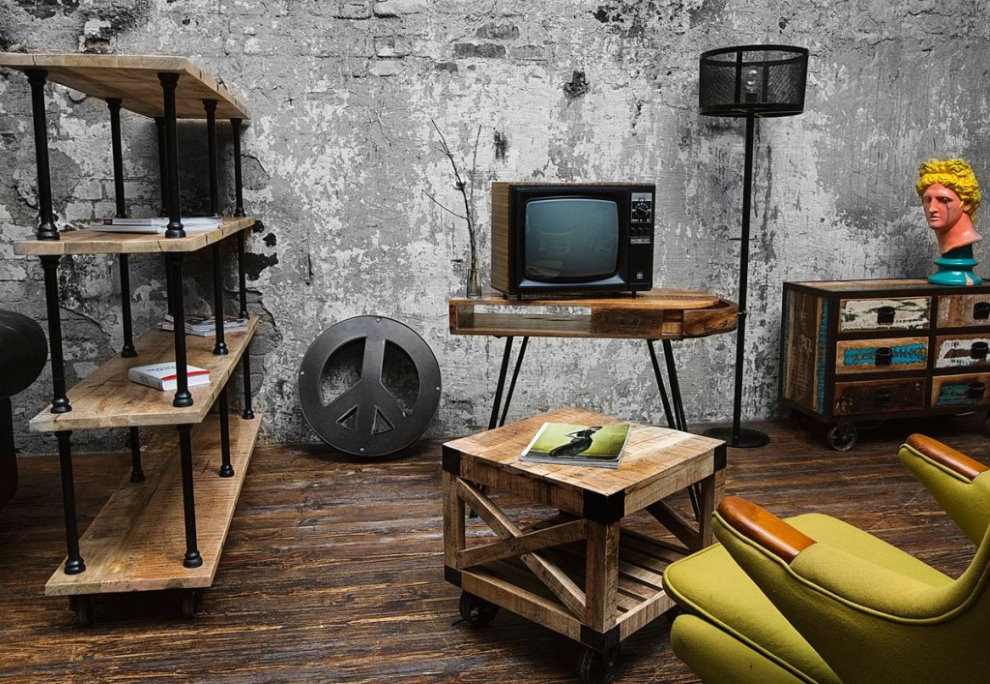
On the one hand, vintage or home-made objects made deliberately rudely fit as furniture
As for cabinet furniture, in the vast majority of cases, it is replaced by open shelves or small cabinets with straight and smooth facades.
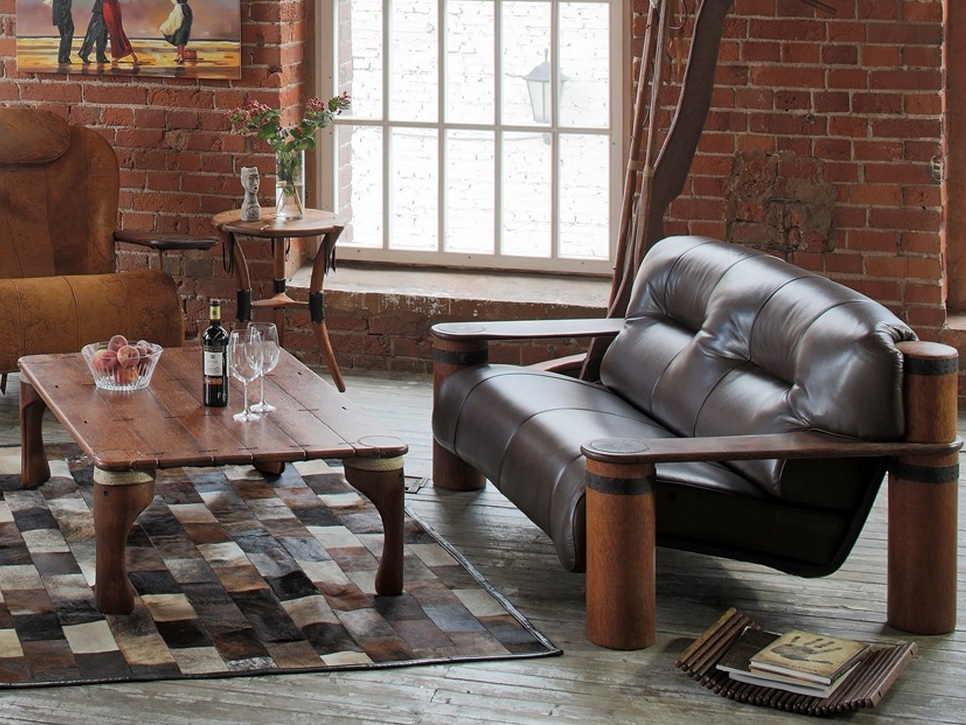
On the other hand, in a loft style hall, a sofa with insanely expensive leather upholstery will be appropriate
It is very important to consider that, performing a loft-style design, a small room can become visually larger. Therefore, you should not choose this design only for large spaces. Proper experimentation and compliance with all the rules will help to make the house stylish and comfortable for all family members.
Photos of the idea of designing a hall in a loft style
In order to make it easier to understand what such an option for designing a loft style is, you need to consider numerous photographs. From them it becomes clear that such interiors will appeal to both adults and adolescents. Therefore, do not limit yourself to any prejudice. Try and experiment in your home - and this will help make life more vibrant and beautiful.
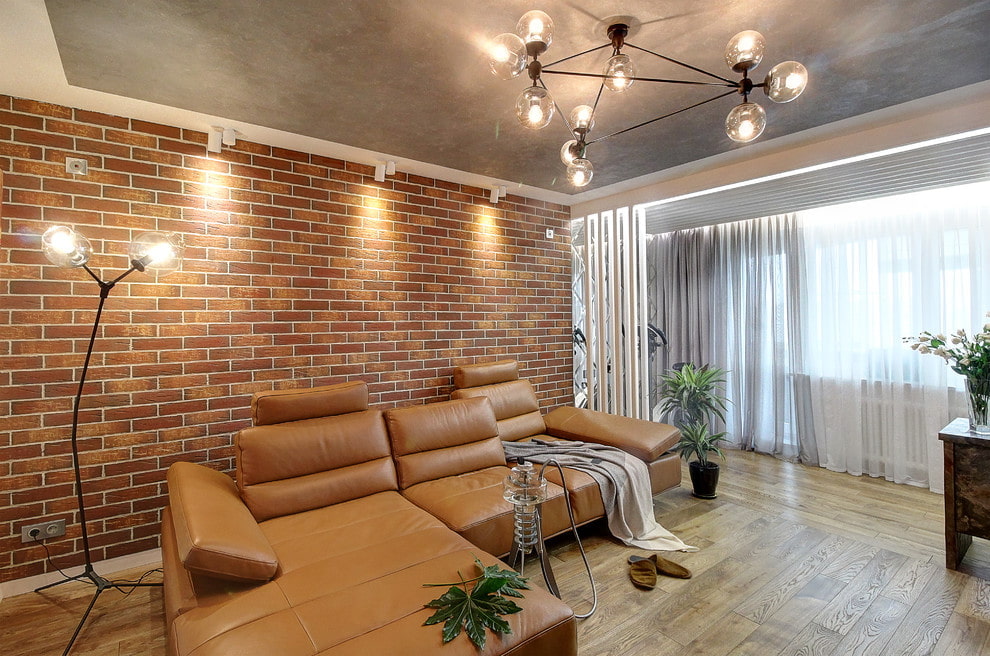
Spacious and bright loft room with leather sofa
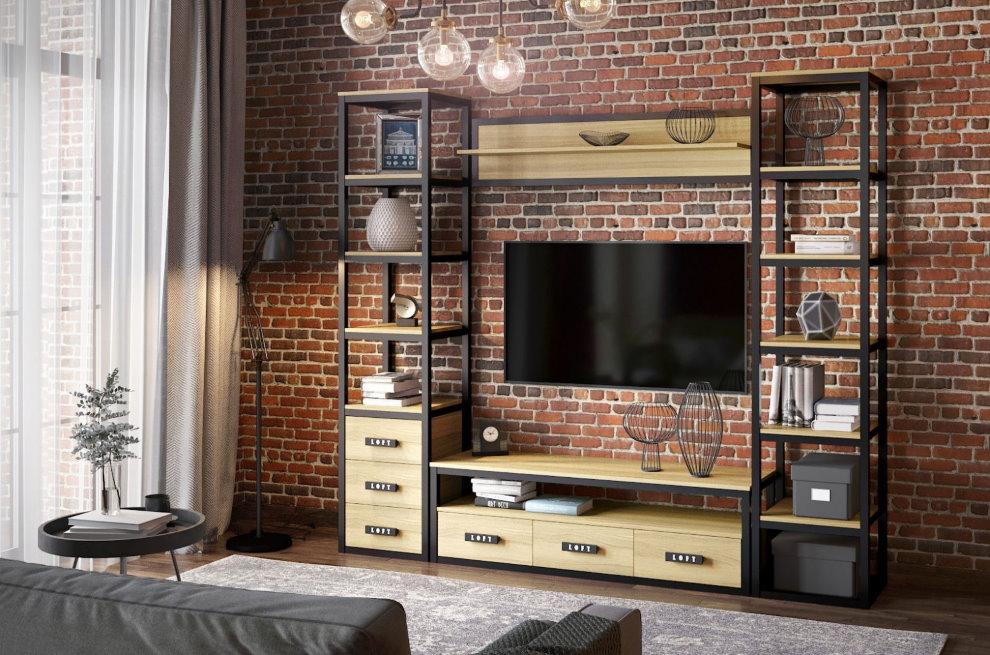
Hall in the apartment with a combined wall resembling a factory rack
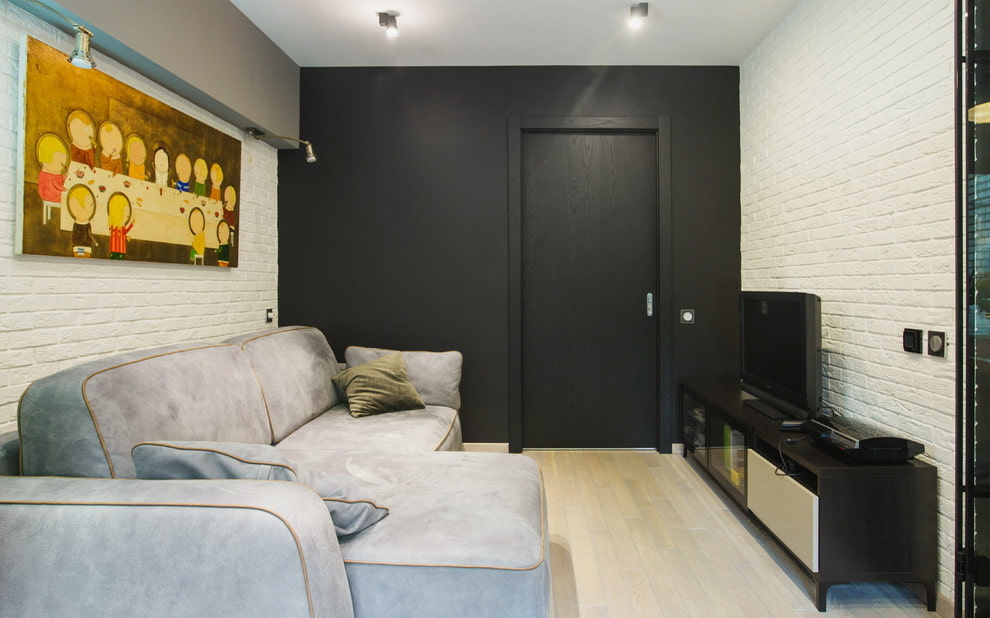
Small loft style room with black accent wall
Video: How to create a loft in your own house
