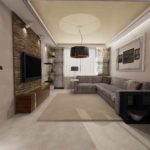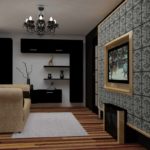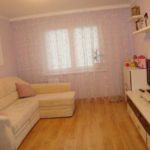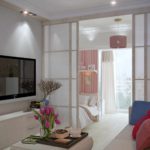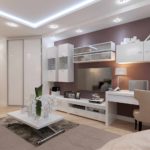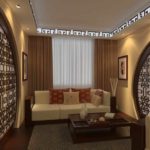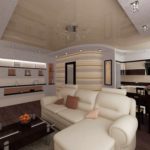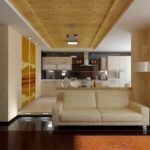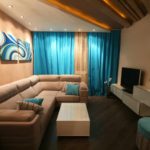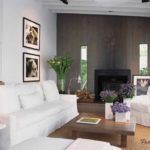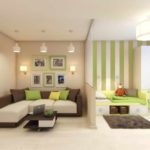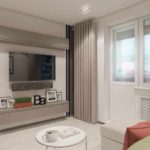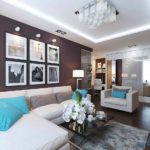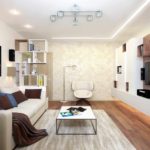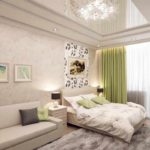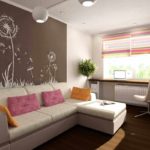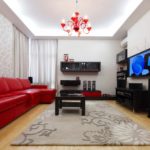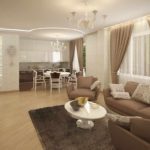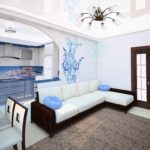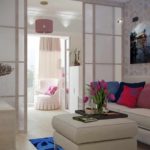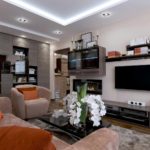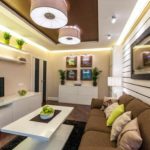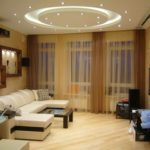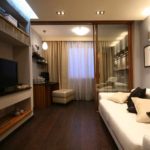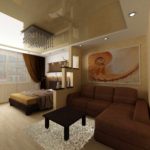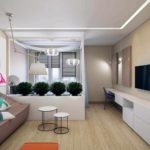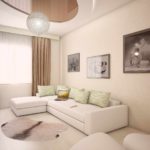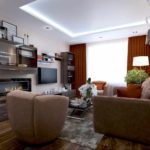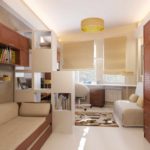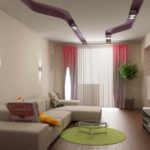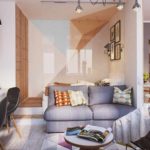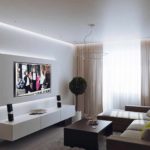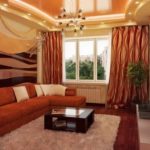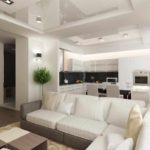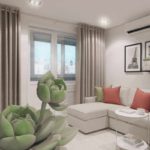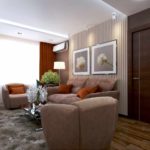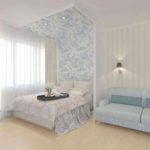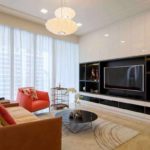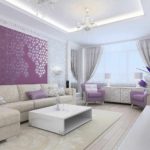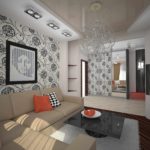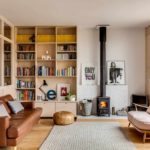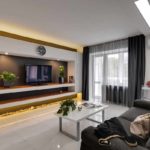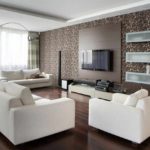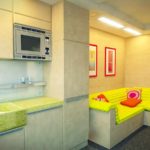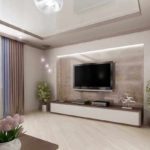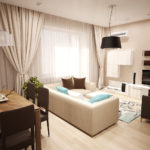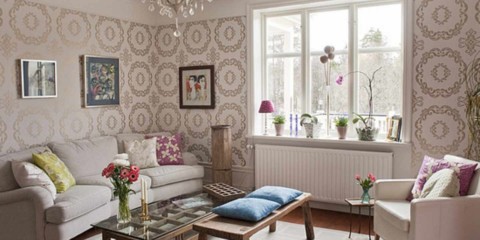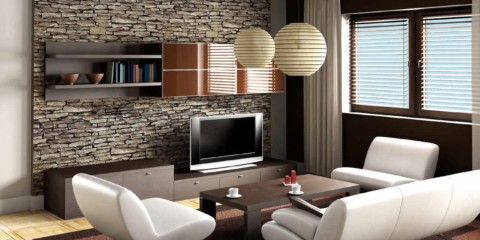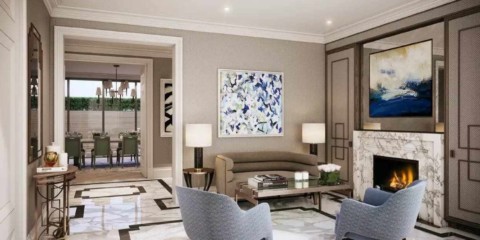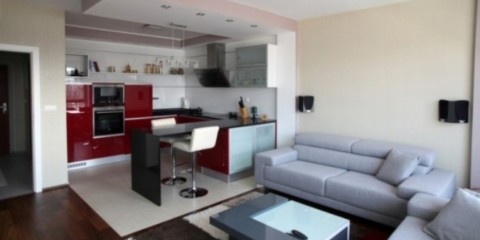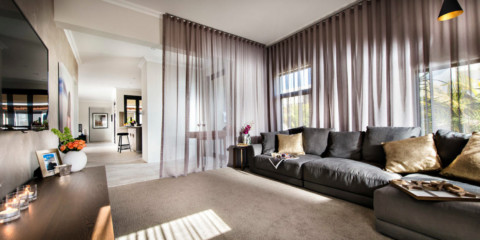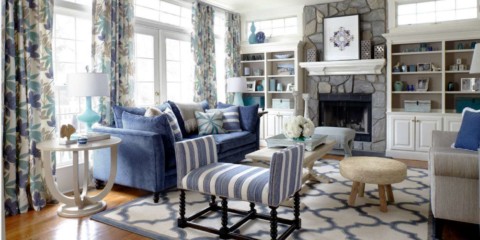 Living room
How to arrange the windows in the living room: a brief overview of the curtains in different styles
Living room
How to arrange the windows in the living room: a brief overview of the curtains in different styles
City apartments of standard layout were calculated taking into account the minimum quadrature - 6.5 m per each, taking into account that the family should have at least 3 people. Hence, the standard dimensions of the living quarters in one-room apartments are 19-20 squares. In this case, the largest room, most often, has the same area, and when you have to think through the design of the living room 19-20 square meters. m. are dealing with fairly spacious apartments. The question is how to determine the functionality and zoning, if each family has its own idea of what a modern standard living room should be like.
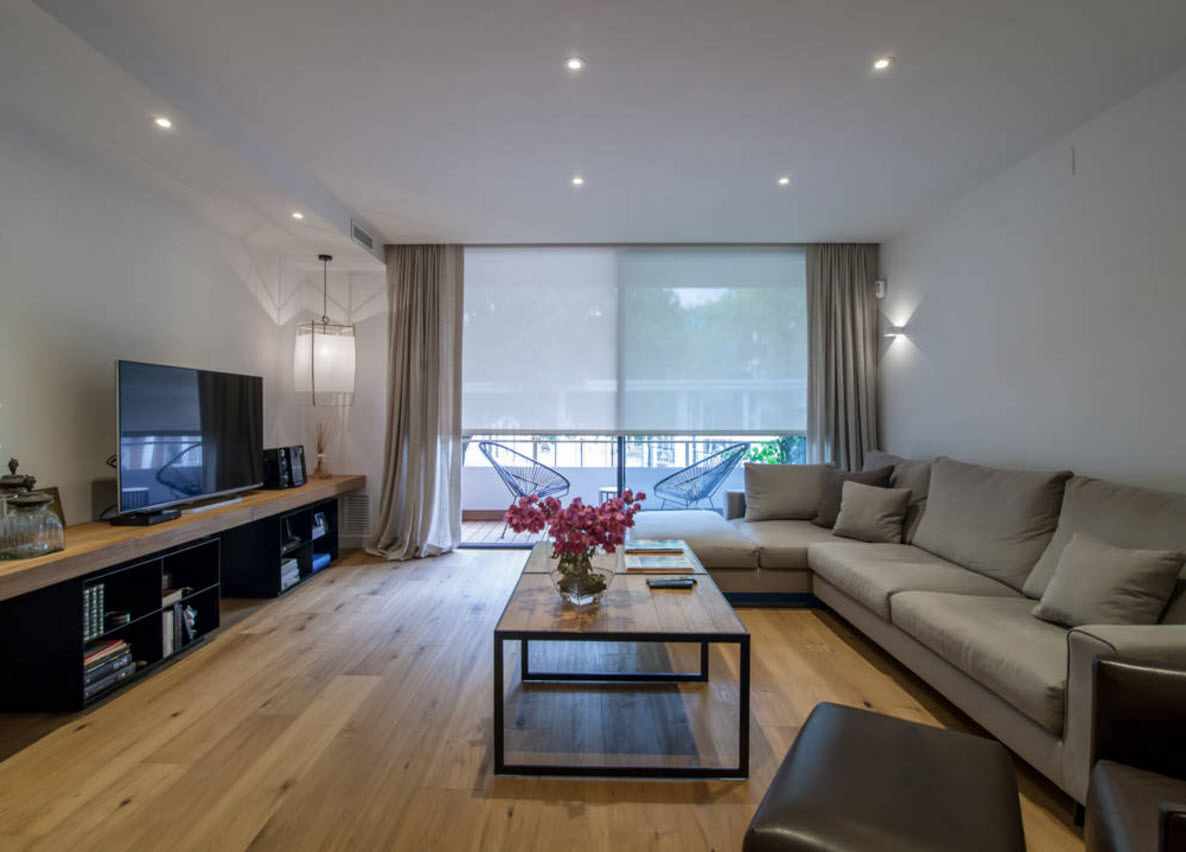
When creating a living room design, you should consider all the little things
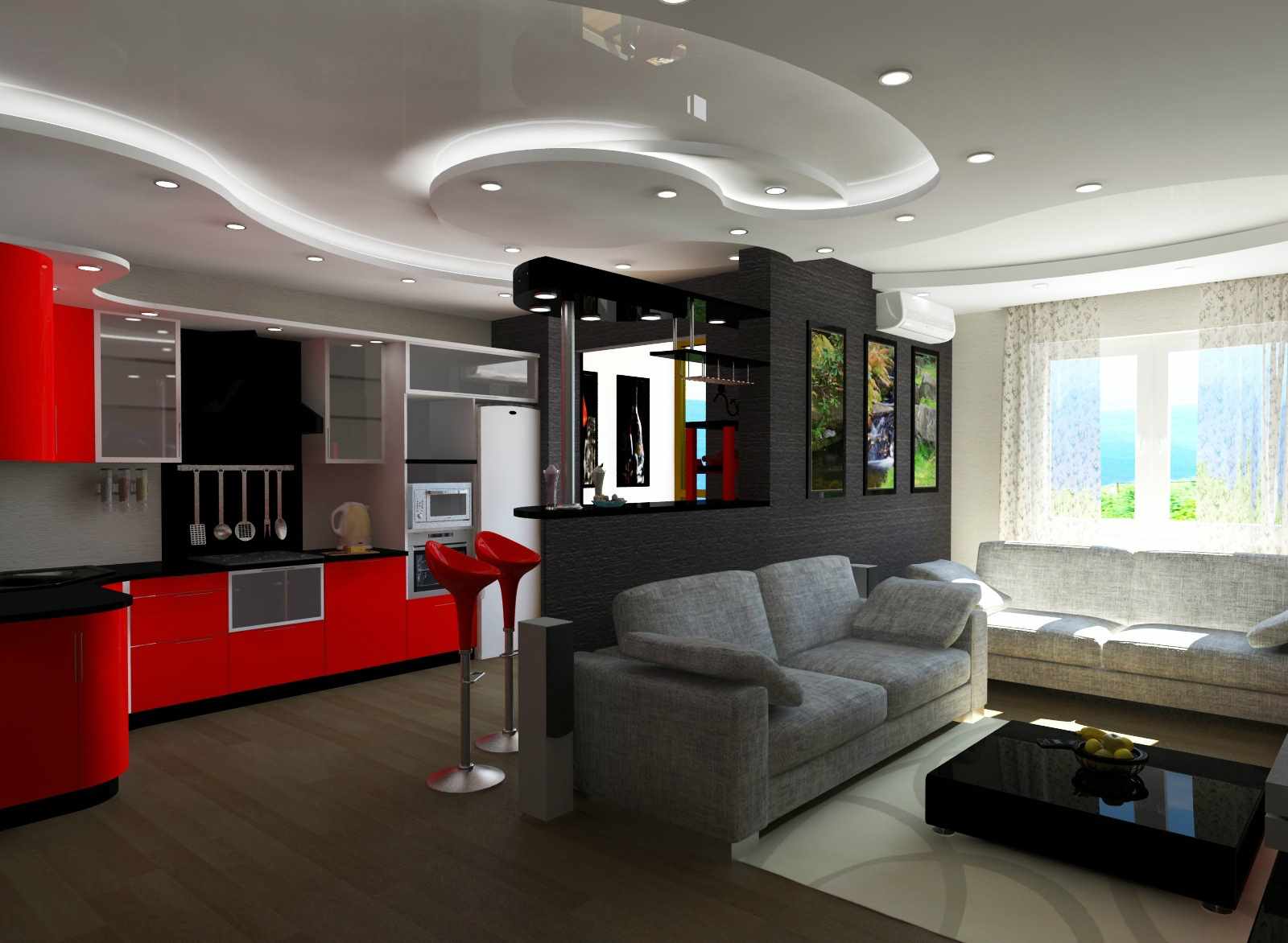
The design of the living room should be cozy, beautiful and functional.
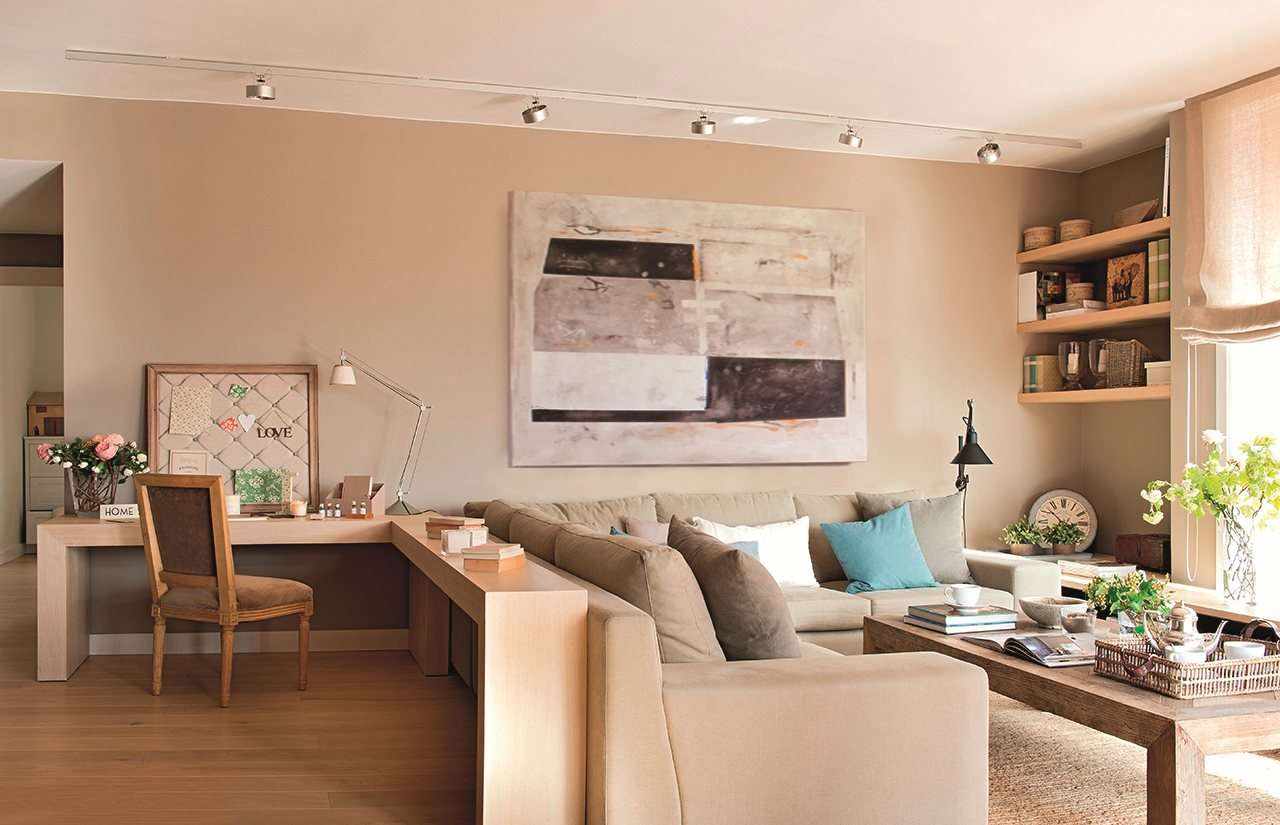
The beige color in the interior of the living room fills the atmosphere with warmth and coziness.
Features of the modern layout of the living room
Content
- Features of the modern layout of the living room
- Arrangement of premises in traditional and original ways
- How to use furniture
- What is the best way to design a passage and corner living room?
- Preferred color scheme for living rooms
- Video: Design of a living room 19-20 sq.m.
- 50 photos of design ideas for a living room 19-20 square meters:
Most apartment buildings have apartments, where the largest room is 18-20 m2. Usually this is a spacious rectangular-shaped room with 1 window for 3 transoms. Often, one of the windows is replaced by glass of a balcony door, but this can not significantly change the standard arrangement of furniture when creating an interior living room of 20 sq.m.
In most families, the hall is a common room, but it is customary to distinguish between the functions of the living room as a room for receiving guests. In most cases, the whole family gathers here in the evenings, especially when everyone has their own life schedule. Most often they have dinner here watching TV shows, therefore, it is customary to put a low and comfortable coffee table next to multi-seat upholstered furniture. This is a rather large room, which is often used as the personal space of one of the family members when there is not enough room for everyone.
In some houses, the living room is a corner or passage room, and if 2-3 doors exit from it, it is very inconvenient to use it as an additional bedroom. The cabinet is much more suitable in functional terms for the design of a walk-through living room of 20 meters. Although it is also applicable as a full-fledged room for sleeping, if you equip a comfortable sofa with a roll-out transformation mechanism.
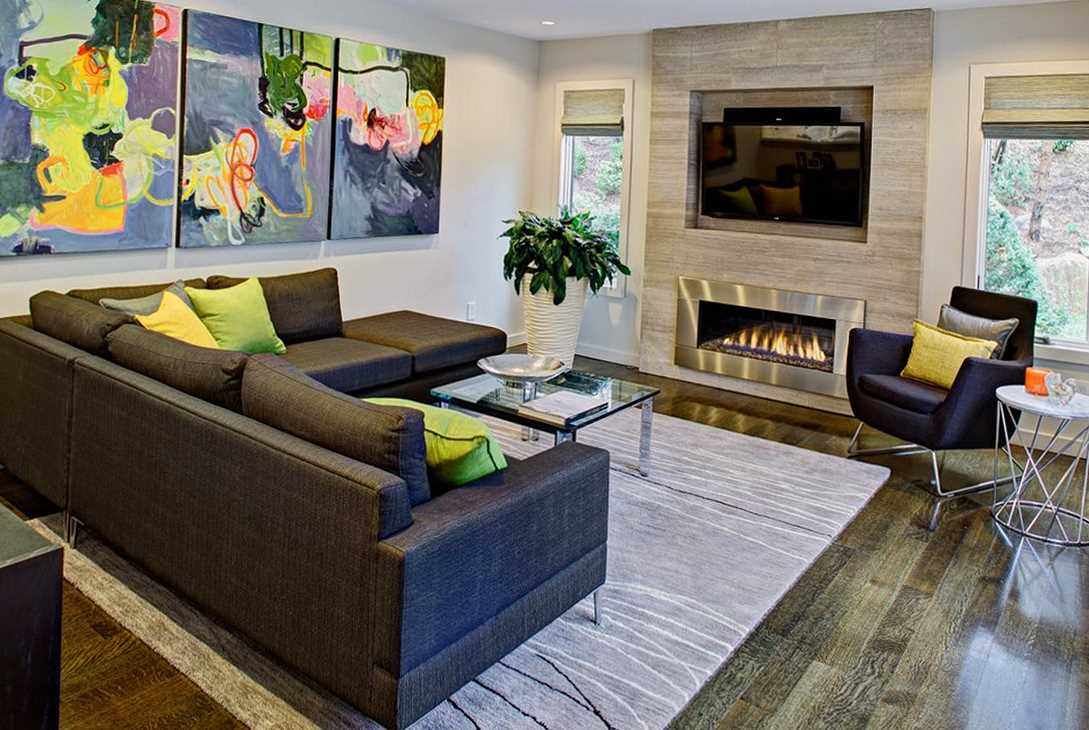
Usually the whole family gathers in the living room, the built-in fireplace will make meetings with relatives warmer
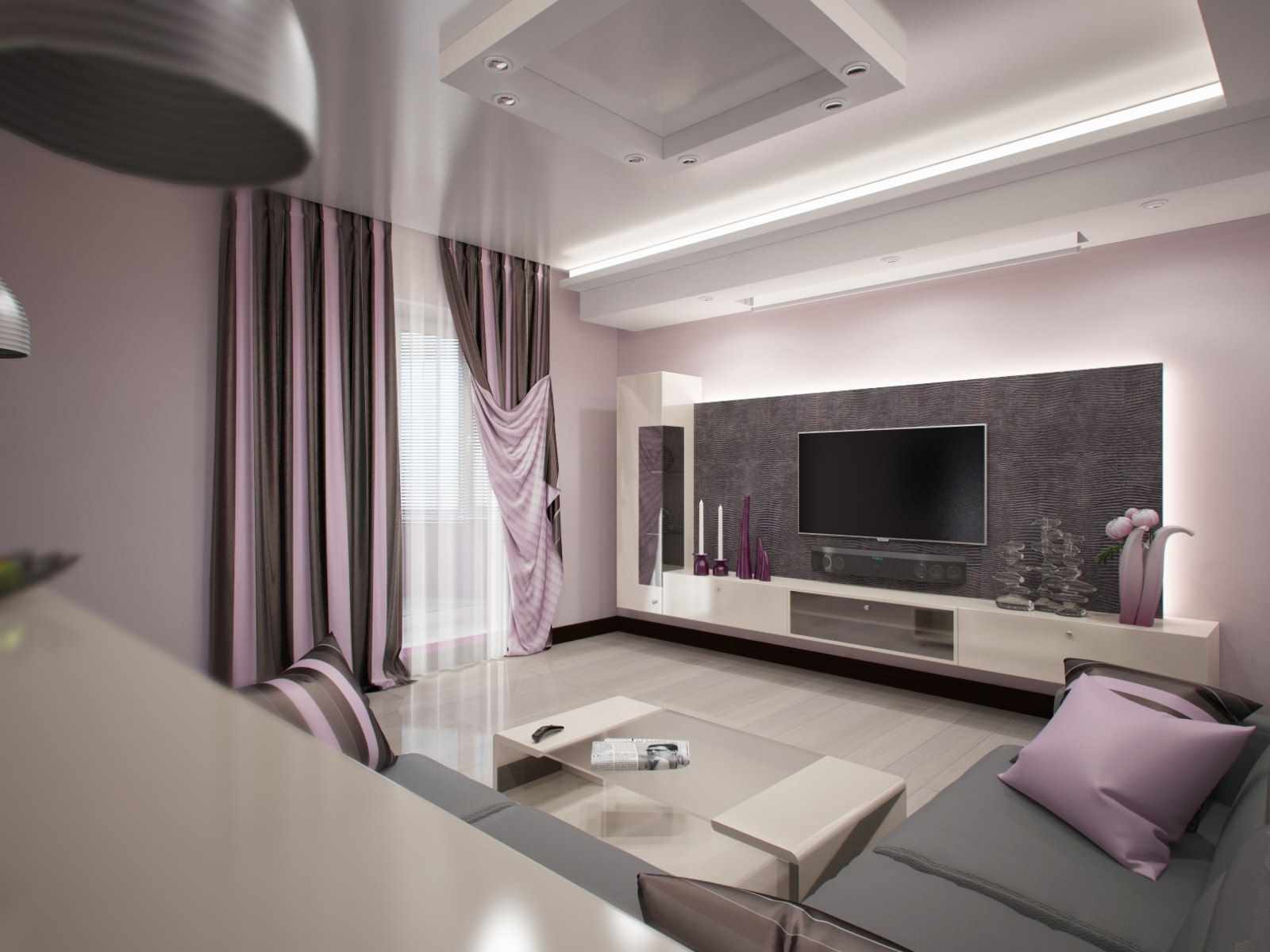
Take care of the quality and quantity of light
A folding sofa and transforming chairs in the living room are very convenient. At night it will be a sofa bed, during the day - a convenient multi-seat corner for the holidays - modules for receiving guests, you can add banquets and ottomans. However, the basis of any office equipped in the entrance lounge is a desk or computer desk and shelves or racks for folders with office papers.
A spacious living room, regardless of the location of the windows, is good in that you can vary the arrangement of furniture and the functionality of the main areas. But before you start a small reconstruction or repair, decide in advance how you see the final result, which depends on many components, including lighting and furniture.
The atmosphere in the living room is largely dependent on lighting - general and local areas, which gives comfort on long evenings. Today it is made according to the rules of lighting design - multi-level lighting for zoning.What matters is general light and soft lighting for relaxation and an additional matte lamp nearby when you need to read a book or work on a laptop.
Full daylight - additional options in choosing a color palette in the design of a living room of 20 squares. If the room is narrow, daylight penetrates into far corners in cloudy weather and in winter in a lower percentage. This is especially felt from the north side and when the windows have blackout curtains. In this case, the use of a dark palette should be dosed, only as contrasting elements.
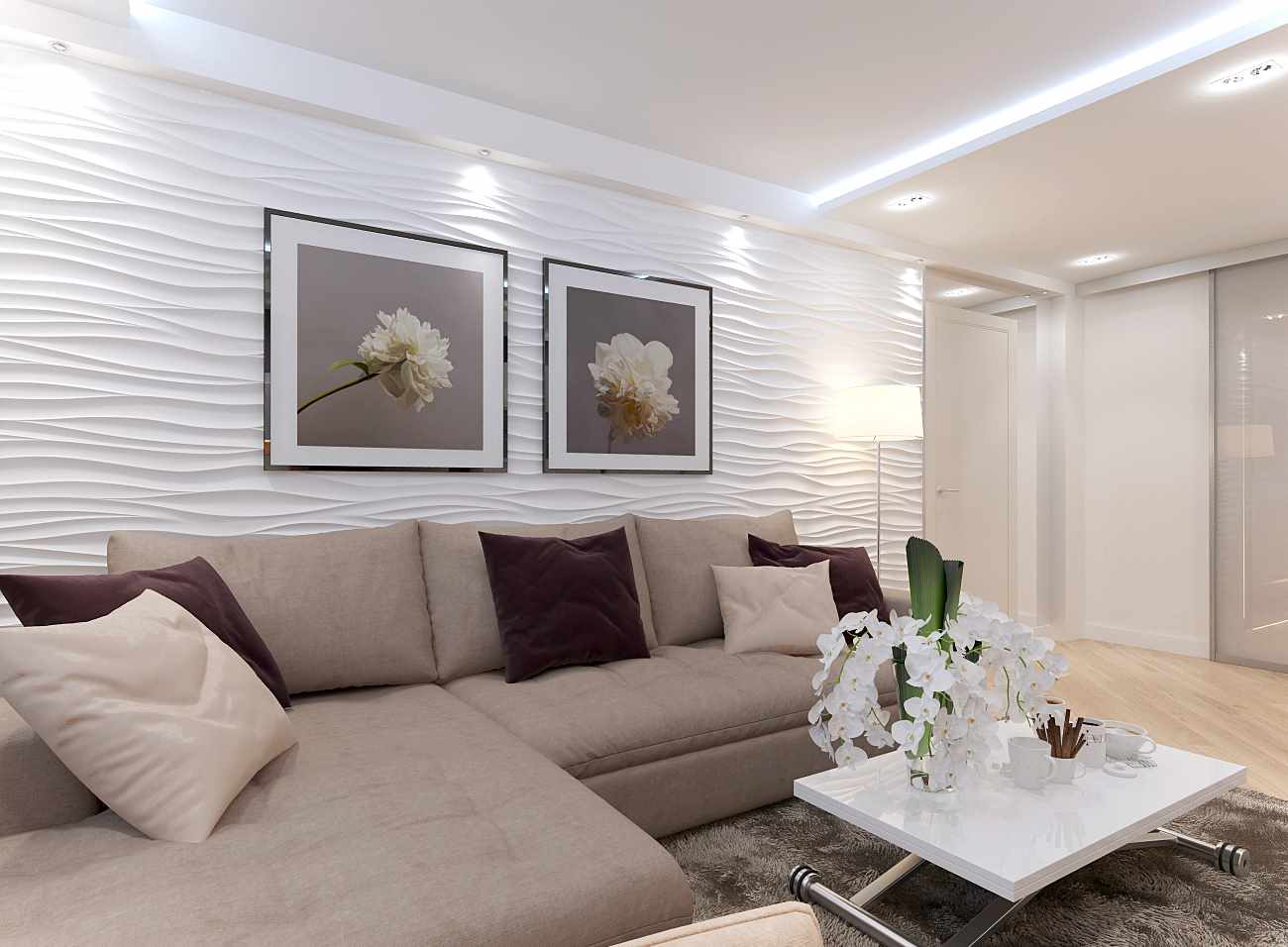
Lighting in the living room plays an important role.
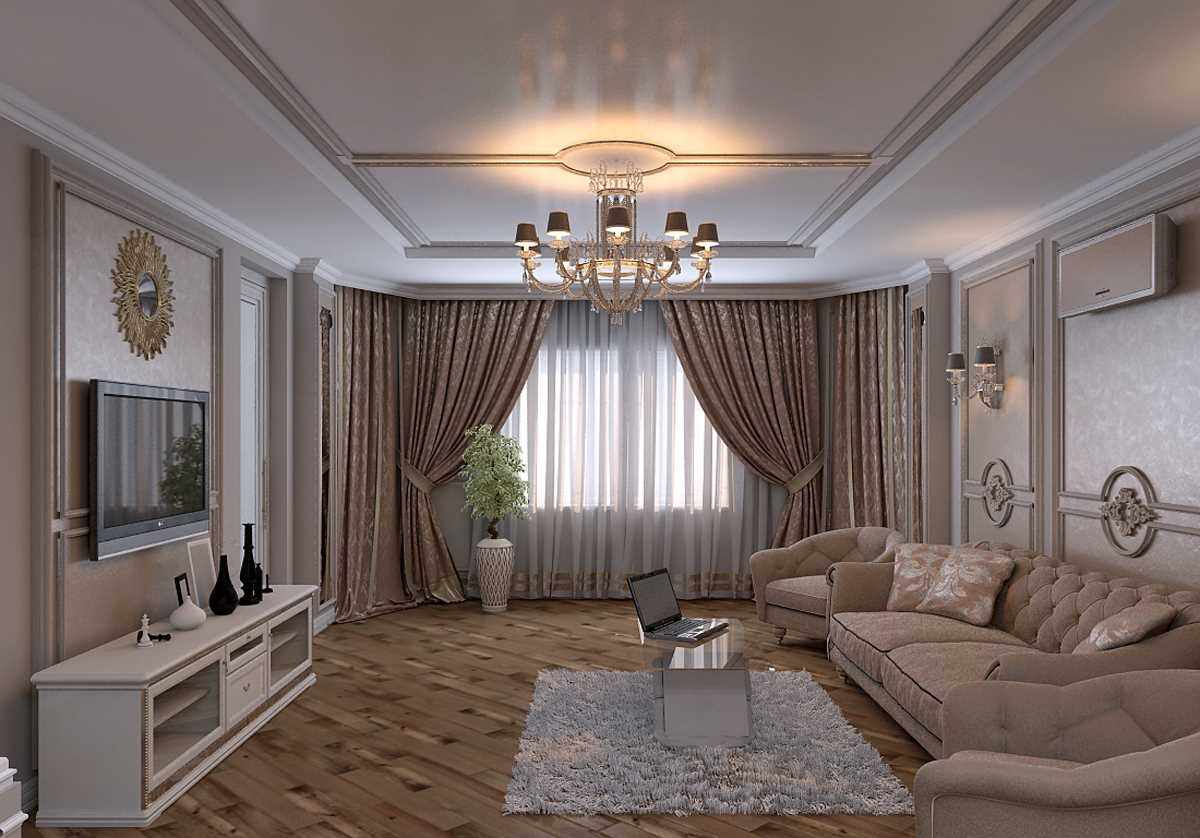
For relaxation, you can make soft diffused light.
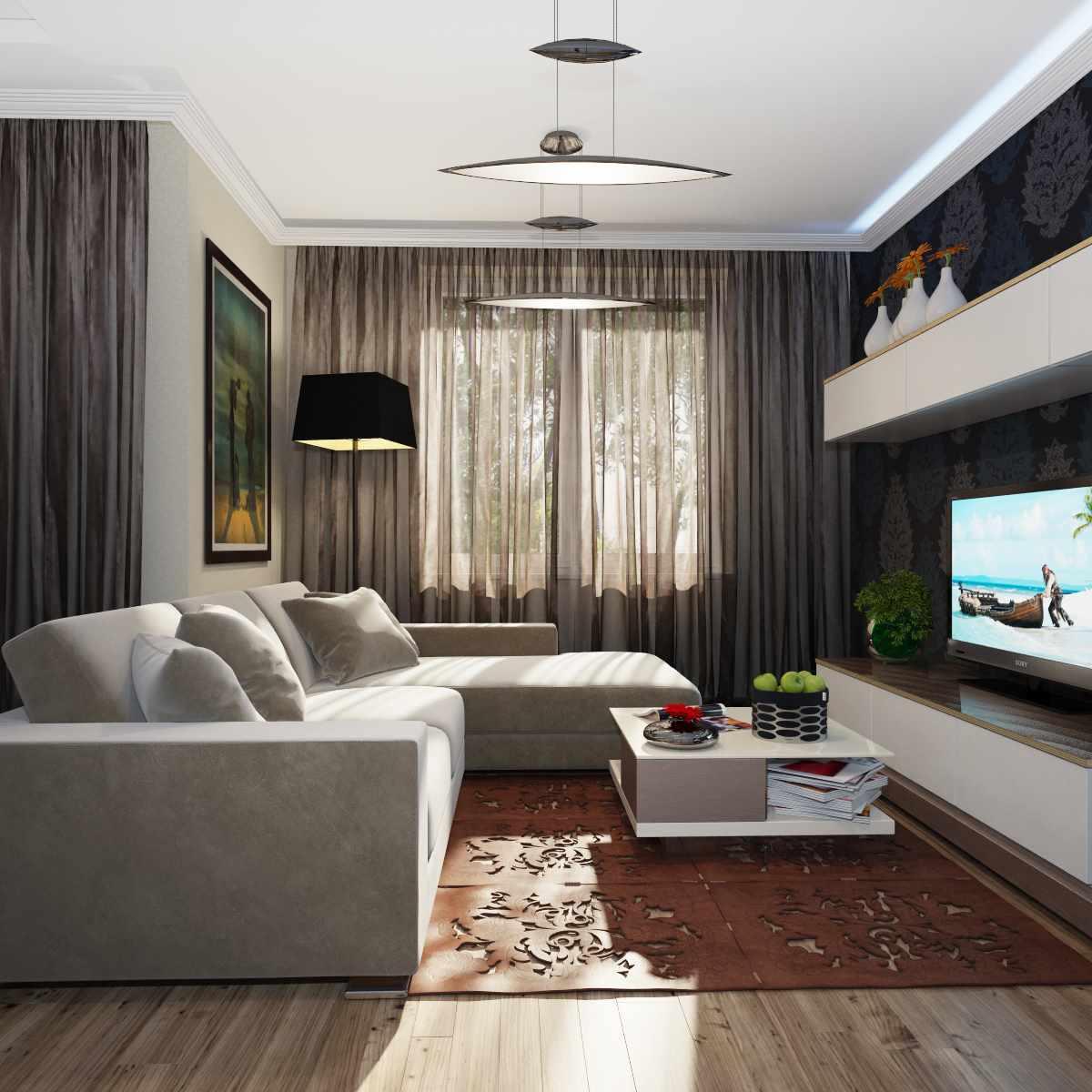
It is very good when in the daytime the only light source is the window
Tip. The northern window in the design of an elongated 20-meter room is better to be curtained with a light translucent tulle of yellow shades - an illusion of sunlight is created. Remember that a bright living room always seems bigger, a large picture crushes the walls, and black furniture absorbs space.
Near the opposite wall, a large aquarium with illumination, an air-bubble panel, an original shape floor lamp or another light source will be appropriate. Glossy and mirrored surfaces make the northern living room more light and comfortable. The design of a living room of 19-20 square meters with two windows is easier to equip, but there is less space for cabinet furniture and a soft corner with high backs. A multi-seat modular sofa or dining room set can be placed in the center.
Attention! Whatever the doorways of the passage room, it is important to arrange the furniture so that there are always free passages to all interior doors and access to all interior objects. Even if a particular placement method seems most beautiful, practicality should come first.
Arrangement of premises in traditional and original ways
After taking all these points into account, it remains to determine the style and functionality of the main room, which should reflect the lifestyle of the owners.
Options:
- classic living room;
- bedroom-living room;
- living-dining room with dining set;
- study with a library and a comfortable sitting area;
- reception for guests with a workshop for a handmade craftsman;
- a large living room of 23 sq. m in a private house - the design is designed for a home theater or billiard room;
- a common room in a one-room apartment with a “fan zone” and a large plasma panel for guest guests or a family of athletes;
- green oasis on the south side in eco-style with vertical landscaping, exotic plants and aquariums;
- a creative workshop with an exposition or a music salon with a piano;
- collector's corner with glass display cases and upholstered furniture;
- high-tech living room, designed as a computer room with a guest corner;
- game and training room for teens with transforming elements to make it easy to transform into a living room.
As you can see, there are many interesting options to maximize the design of a standard living room of 19-20 squares with a 1st window, classic or modern style, according to the needs and habits of the family. In any case, it is not recommended to clutter the living room with obsolete cabinet furniture, bulky decor and small items that overload perception and “steal” free space.
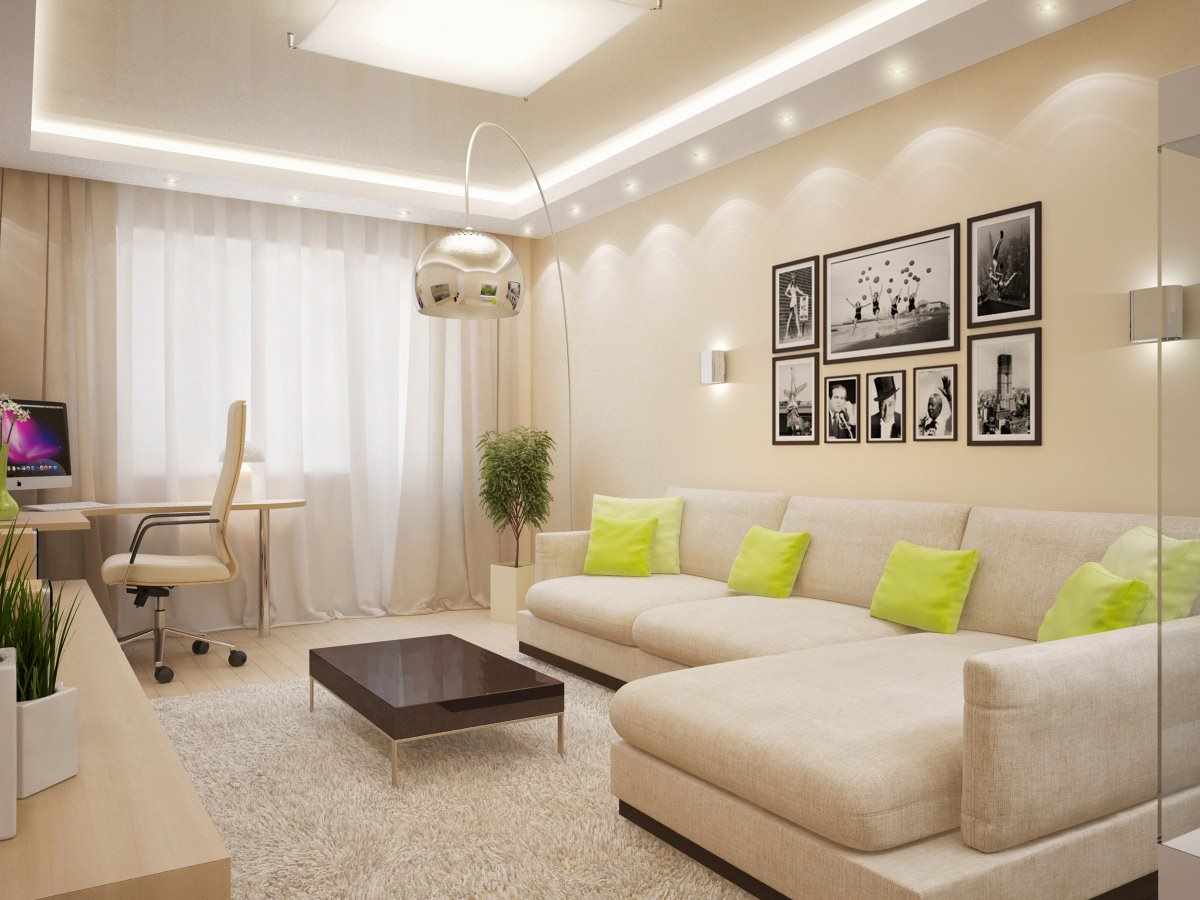
The window in the living room is better to hang a light transparent tulle
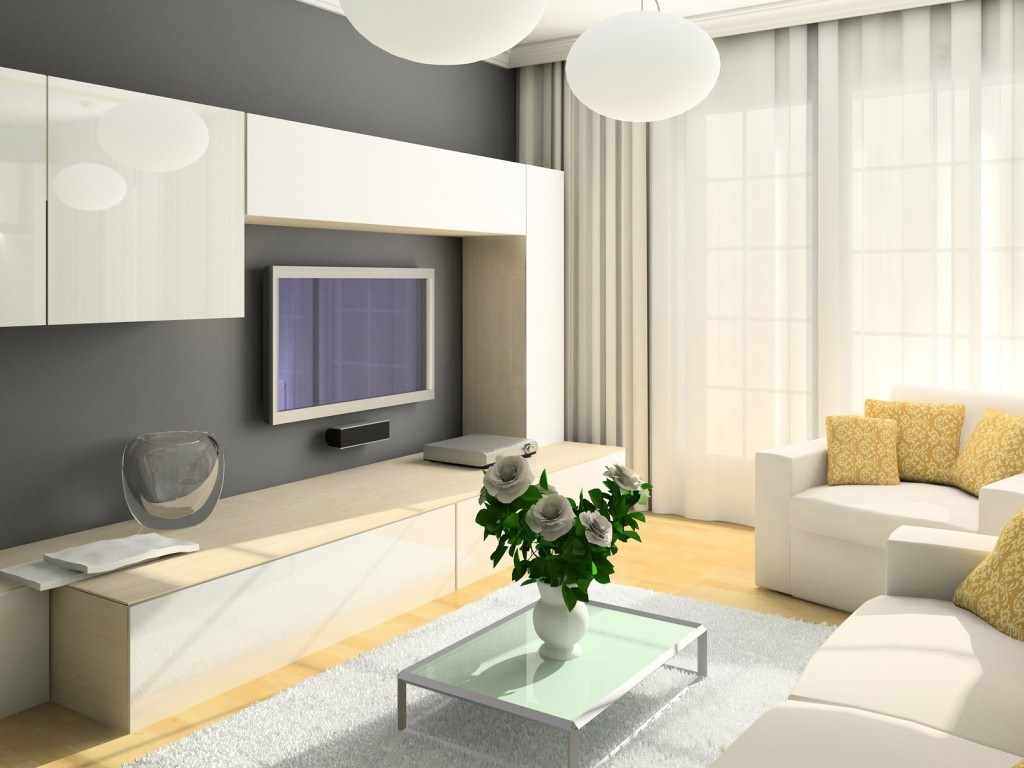
You can choose any style for the living room, it all depends on the preferences of the owners
How to use furniture
Multifunctional rooms are equipped according to the principles of zoning, moreover, in every corner or sector, their items are necessary for a particular type of life. The arrangement also depends not only on the illumination of the room and functionality, but also on other factors. For example, there are different configurations of the living room:
- rectangular;
- square;
- angular;
- with a bay window;
- with a cut angle;
- with attached loggia or balcony.
If you approach this creatively, then these features of the layout are not considered as flaws or difficulties in furnishing, but as features. These are additional opportunities to create an exclusive interior design room of 20 sq.m., but new approaches are needed when choosing new furniture. It can be arranged in different ways, depending on the shape of the room and solid surfaces:
- individual modules or blocks;
- in a linear way (along the walls);
- angular layout, observing the principles of zoning;
- peninsula or island.
Do not forget to coordinate the color of furniture, interior doors and laminate, if they are all made of wood.
The thoughtful design of the living room 19-20 m. With one window in the classical style or, possibly, equipped in a modern way, pursues 1 goal - space optimization. Even in a spacious room, the use of ways to visually expand the space does not hurt.
If this is a one-room option or a studio apartment, most likely, you will have to delimit your personal space. When there are children in the family, they need more free passages for playing and moving around the apartment. Often, they buy multifunctional furniture modules for them, where there is a training or computer place.
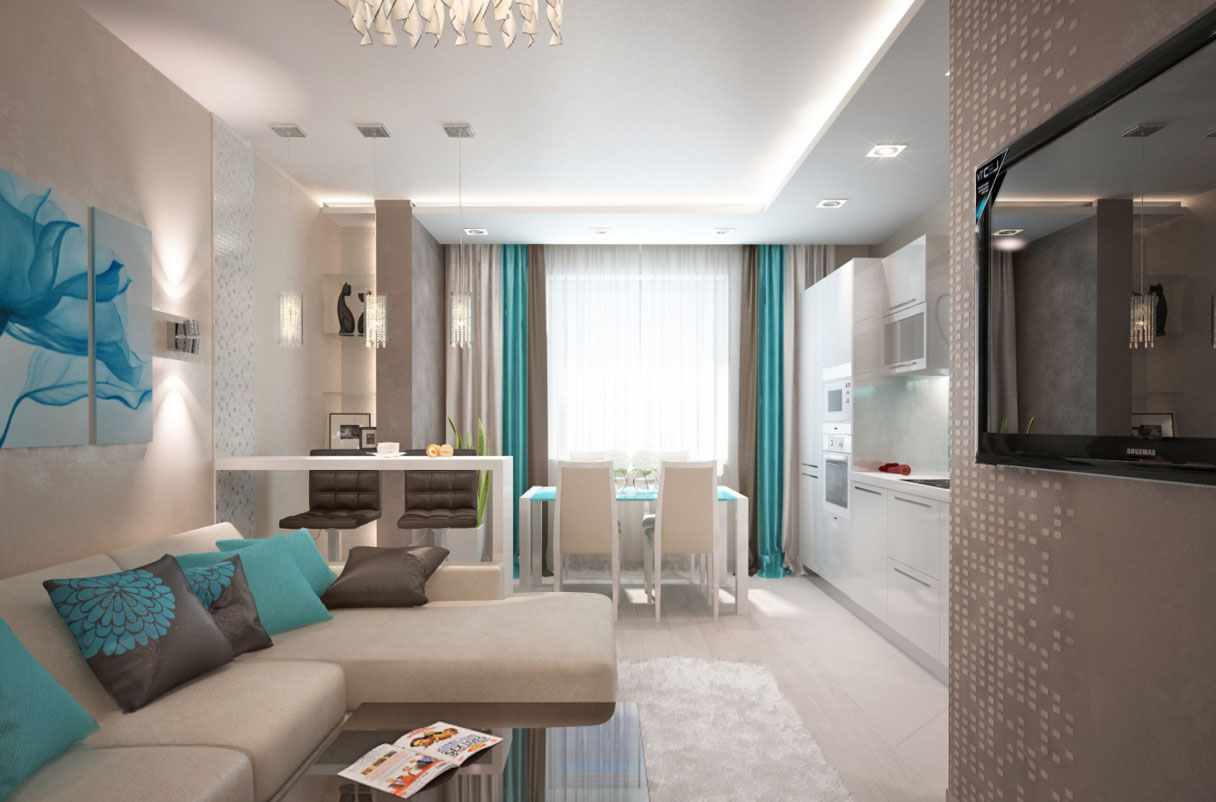
The zoning of the living room should be taken seriously
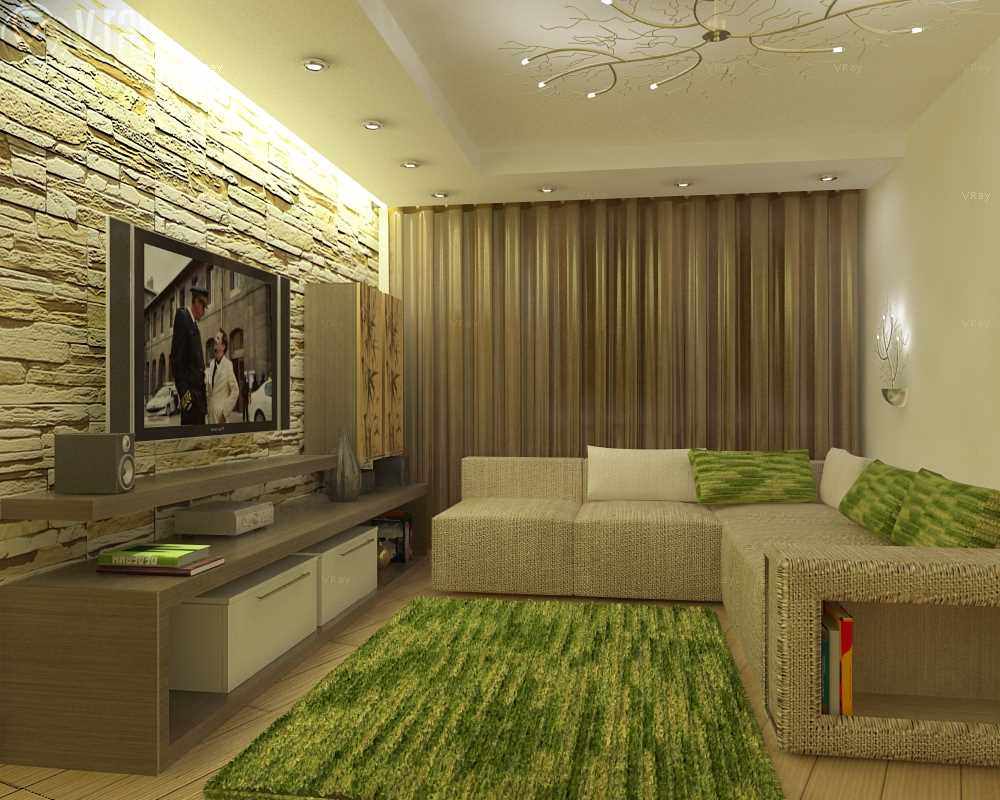
When creating a living room design, consider the features of the room
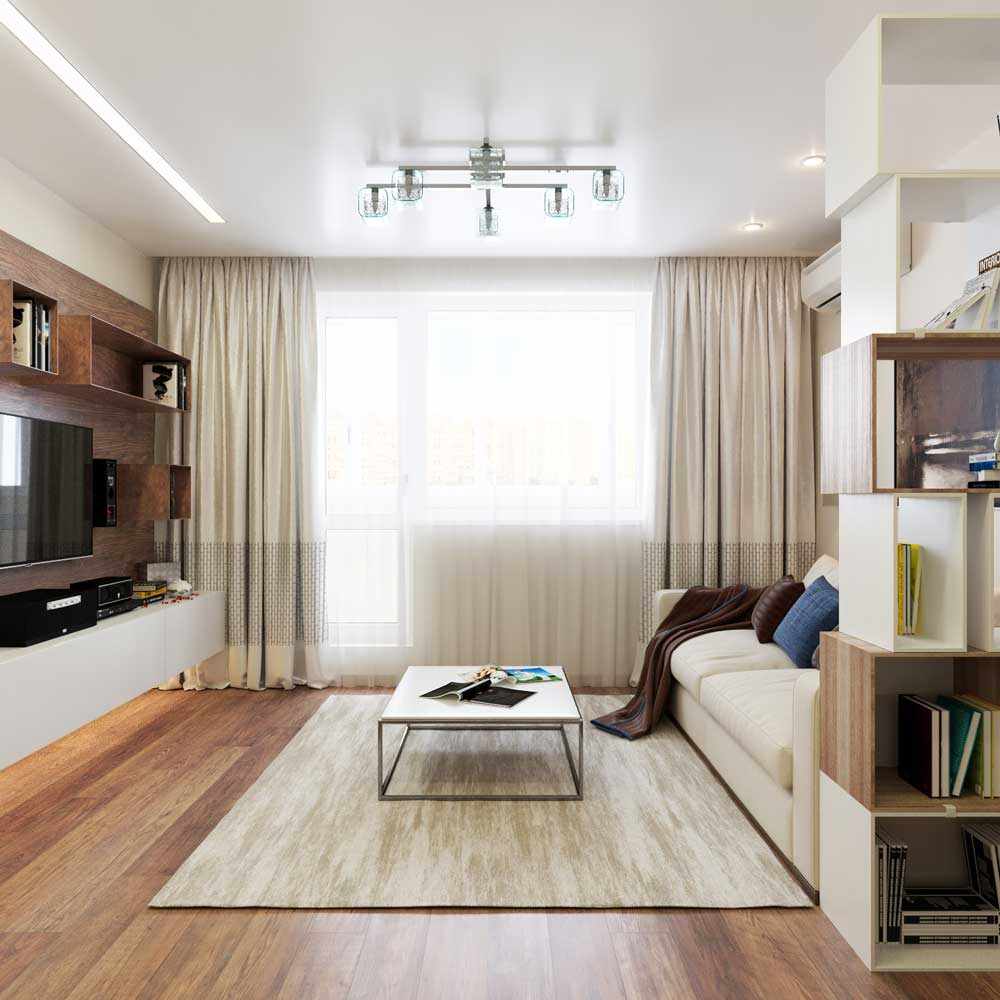
Even in a large room, you can use tricks to visually increase the space.
A place to sleep can be hidden in a niche under the catwalk or you can buy a bunk bed for children, which can be hidden by placing it behind a wardrobe. In this way, in a 1-room apartment, you can combine 2 bedrooms - a child and an adult, provided that the parents sleep on a folding sofa, which quickly transforms into a guest area.
A large window in the design of a living room of 20 square meters. m. can be used with maximum benefit. In a one-room apartment, this is a great place for training with plenty of natural light. To do this, you need to expand the window sill to the size of the countertop, and raise the lower edge of the curtains. An excellent option is multilayer curtains, where the largest are easily controlled from an electric remote control. Today, to get such cornices is not a problem, but any ceiling option with easy movement of accessories will do.
A large window with a countertop is also willingly used by those who work at home, receiving visitors. These are tutors and teachers, freelancers and accountants, hand-made masters and tailor-made tailoring, cosmetologists and masseurs. They are forced to combine a workshop with a reception for visitors, while equipping the interior design of a living room of 20 meters by type of cabinet. The basis of the furniture is a work desk (massage chair) and upholstered furniture with a transformation mechanism, where you can fully relax.
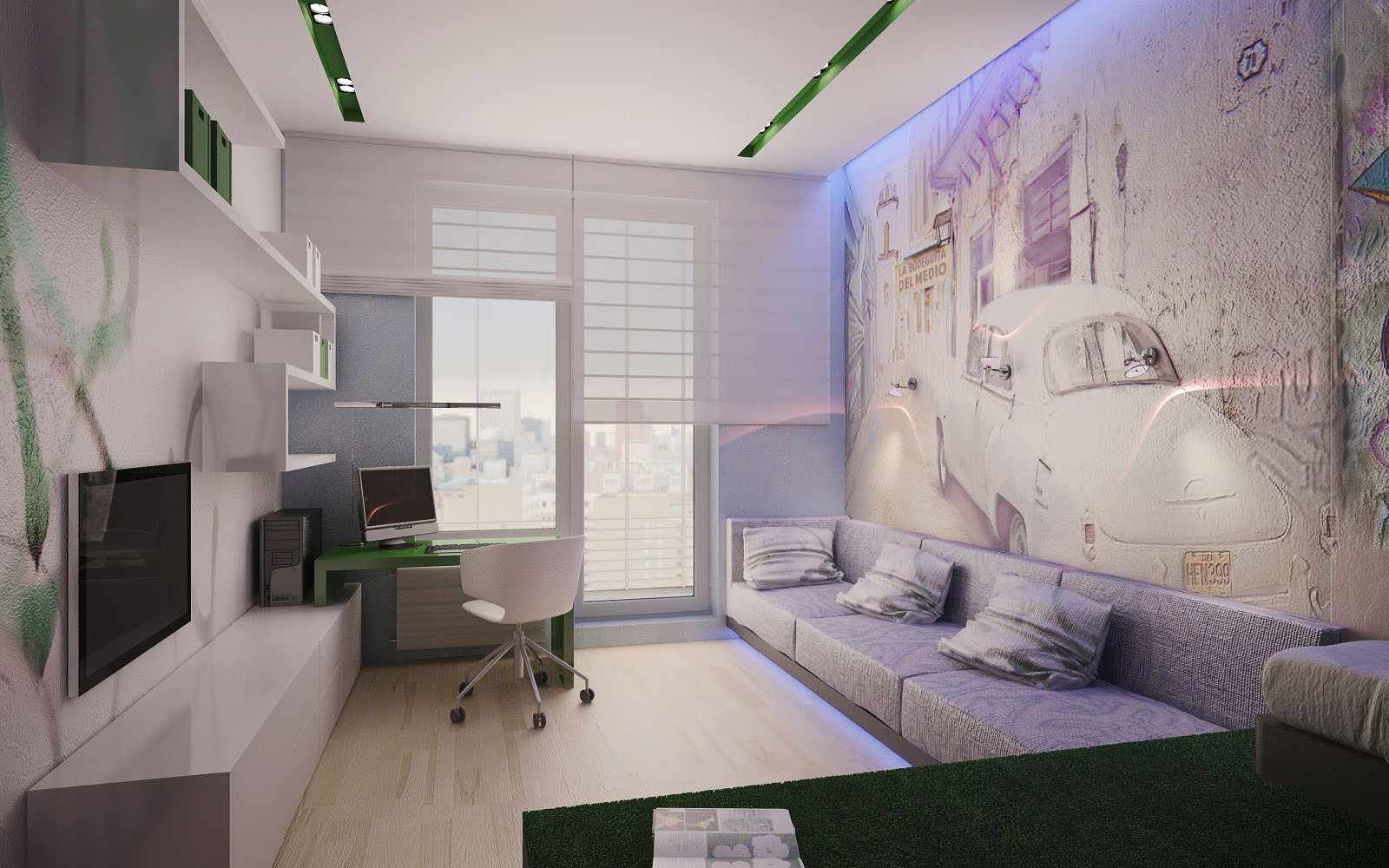
The window in the living room can be used with maximum benefit.
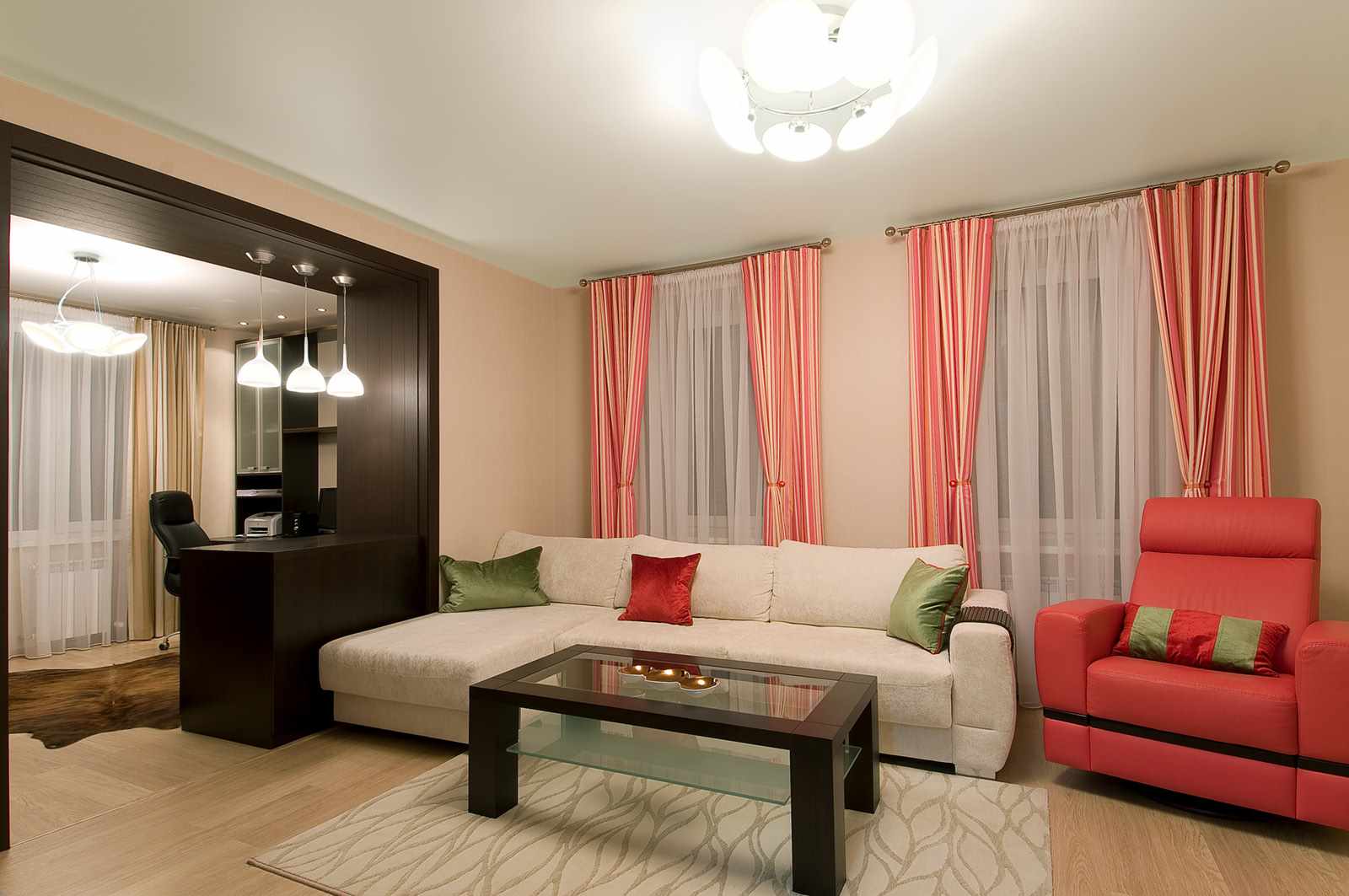
If the room is a walk-through, it is worth making sure that the passage is free
What is the best way to design a passage and corner living room?
Passage rooms are considered the costs of poor layout. However, this can only be attributed to premises that are used as personal space. In your room it is very convenient to relax, close, or go about your business.
Combining the living room and bedroom is not very convenient, but you can think of the interior design of the living room 20 meters so that everyone is comfortable, regardless of whether it is a private house, 2-bedroom or 1-bedroom apartment.
It is better to rest fully in silence and so that nothing flickers before your eyes, therefore partitions are usually used. The noise problem is more difficult to solve, but purely technically today everyone can use headphones while sitting at the TV, laptop or personal computer.
Zoning of the resting place can be done by different methods.
TABLE
|
1. |
Sliding screens |
Any materials, mainly wood. |
|
2. |
Decorative shields |
Aesthetic finishing materials. |
|
3. |
Partial partition |
From drywall and other lightweight materials. |
|
4. |
Textile curtains |
Shielded Japanese curtains, thread and rope curtains, translucent tulle. |
|
5. |
Glass partitions |
Stained glass, sandblasted and corrugated glass, shelves and inserts, mirrors. |
|
6. |
Double-sided furniture |
Modular shelves, racks, whatnots |
|
7. |
Aquarium on a stand |
The original element in the design of the living room is 20 sq.m, it is convenient to observe on both sides. |
|
8. |
Upholstered furniture with high backs |
The arrangement of the island to fence off from the outer space while relaxing. |
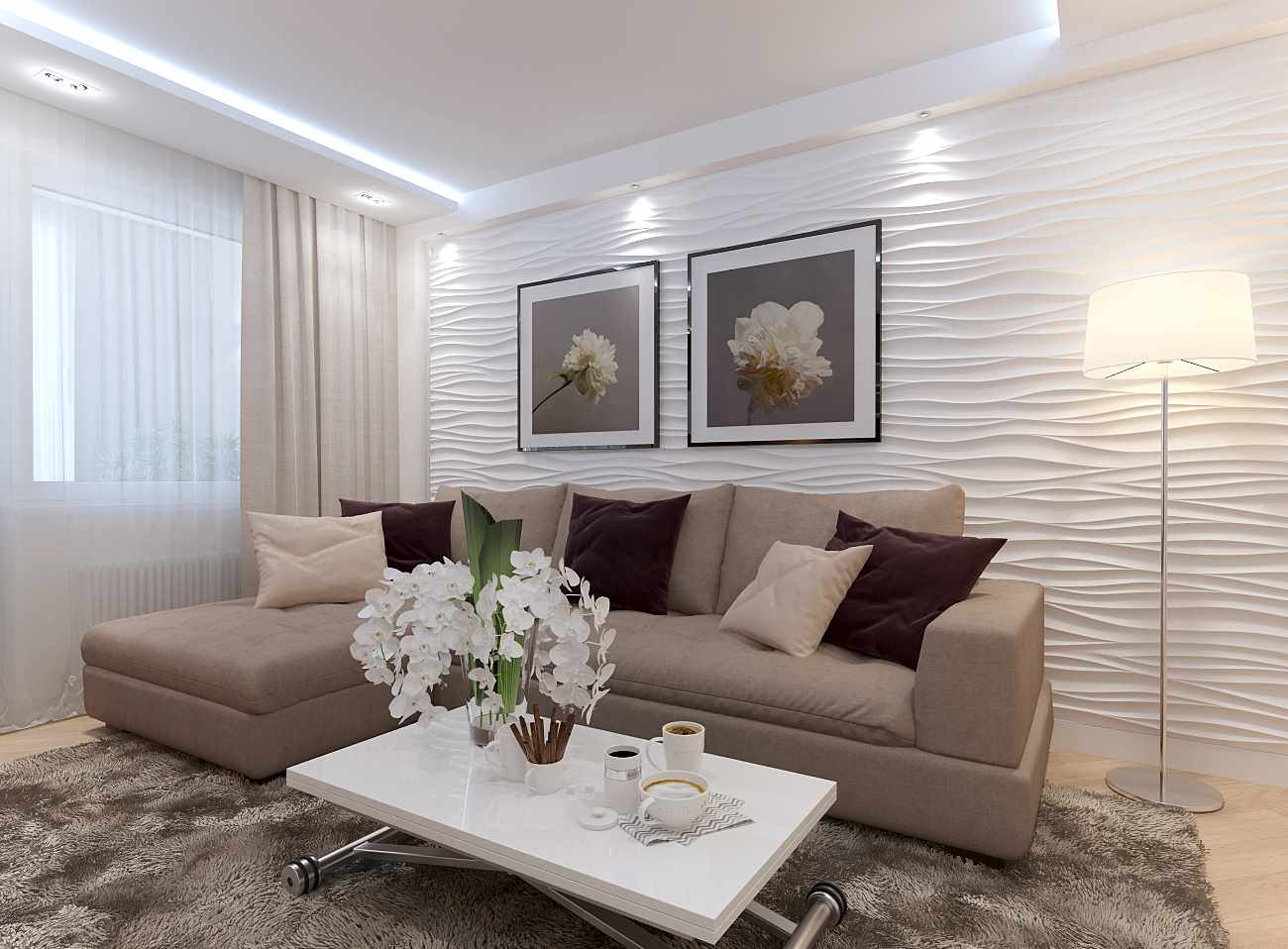
You can decorate the living room with flowers and paintings on the walls.
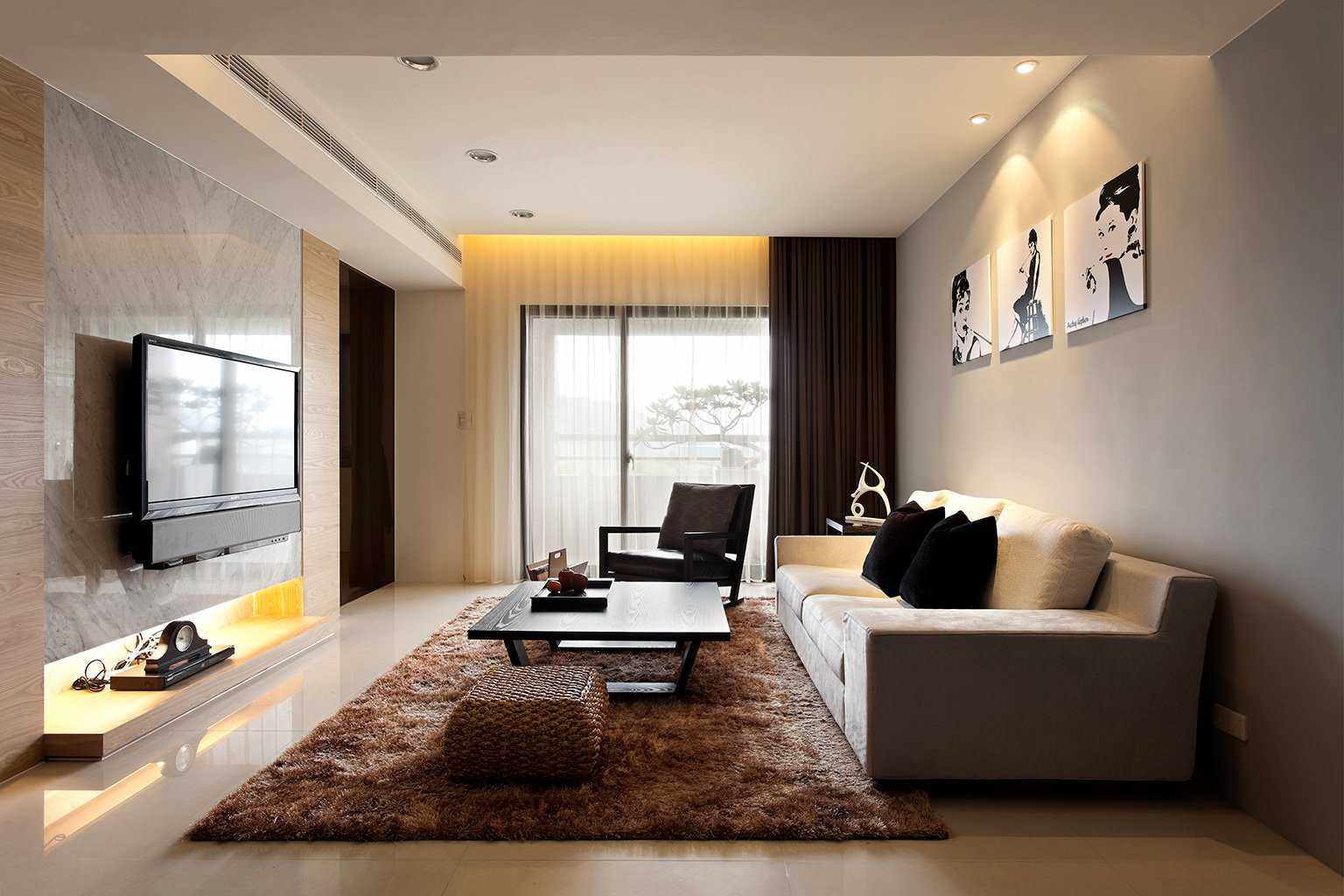
The backlight of the ceiling will look very nice with soft diffused light.
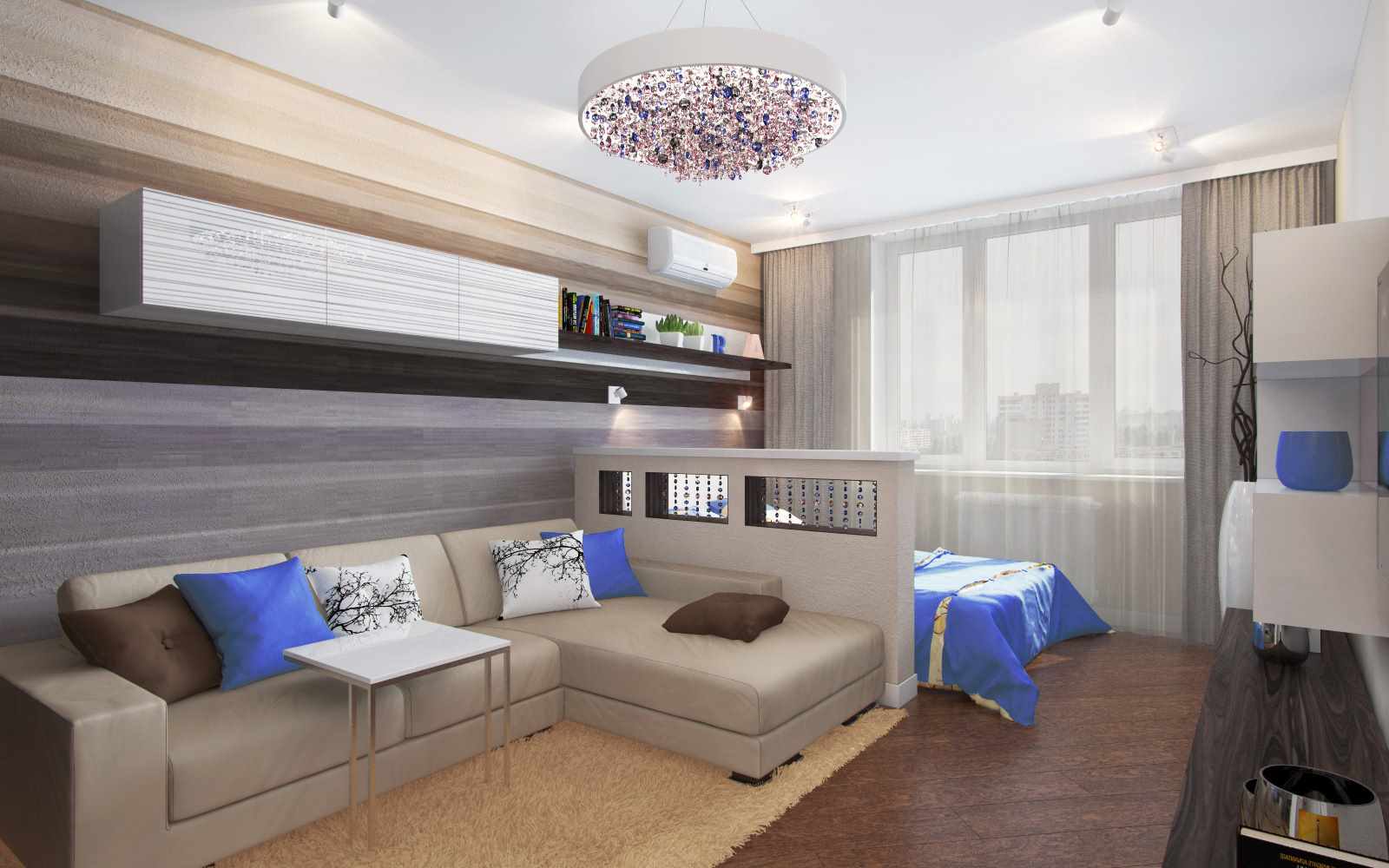
If you decide to combine the living room and bedroom, then the sleeping place should be separated by a partition or in other ways
The passage room is difficult to use as a full matrimonial bedroom, but if there are only two of them in a studio apartment, then you can arrange everything to your taste. A multi-seat folding sofa with a niche for bedding will help out, where in 3-5 minutes you can fold everything by the arrival of visitors, even if the guests are already on the doorstep.
To partition the room with furniture is a morally obsolete reception, but the modern interior of the living room is 20 square meters. m. also distinguished by furniture, but in a different way. The most suitable are the bar counter island upholstered furniture or double-sided shelving. If several people are forced to huddle in one room, it is very convenient to use:
- modular furniture;
- folding tabletops;
- stackable seats (stools and chairs);
- transformers of any format;
- folding chairs and sofas.
If you have to sleep occasionally in the hallway, for example, when a student arrives home, a chair-bed or an inflatable sofa will do.
Sometimes the problem with the entrance room has to be solved more radically - with the help of redevelopment or transferring the entrance to the main room. In some cases, it is necessary to “cut off” a couple of square meters to create a corridor from the hallway to the remote bedroom. Design living room 20 square meters. m. from this will not be affected, although the room will be slightly smaller.
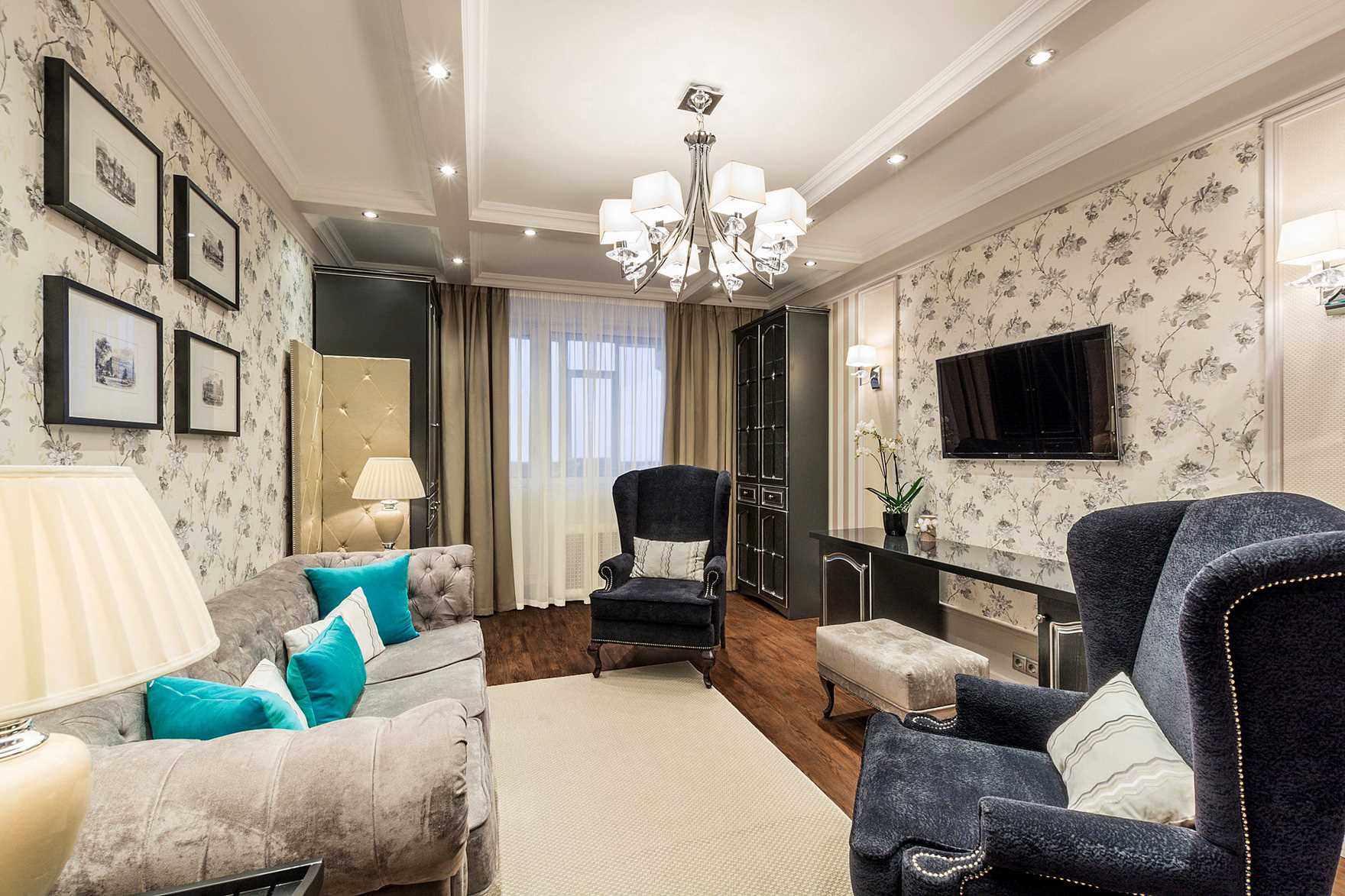
Use only essential furniture.
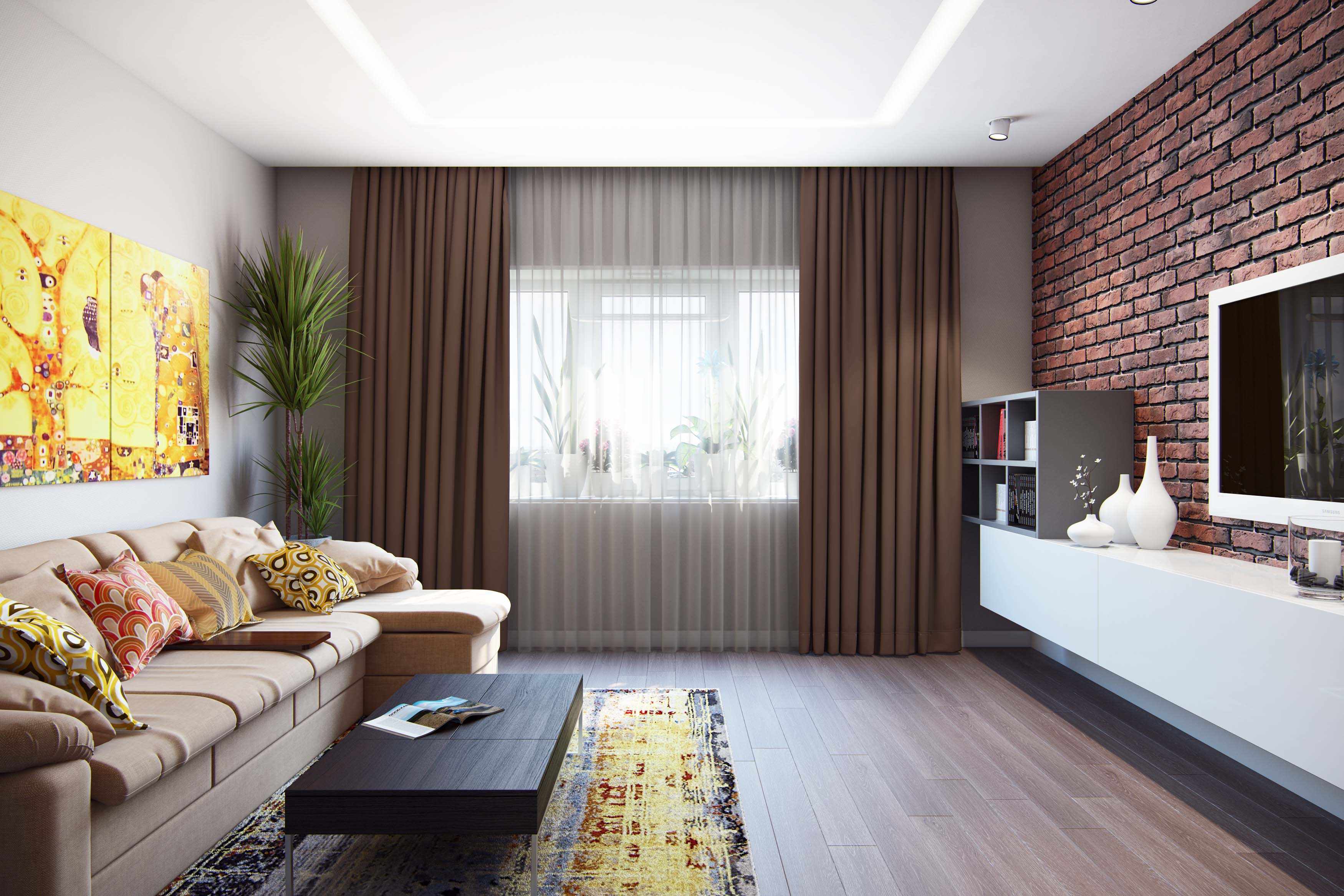
Try to make your living room design beautiful and harmonious.
The corner of the hall, which has to be walked around daily and put up with a small entrance hall, consisting of two narrow interlocking corridors, can be cut off. Most often this is a secondary partition, and it is allowed to partially dismantle it. The living room will be smaller in size, but the room at the front door will noticeably expand.
The beveled corner can be designed as the entrance to the living room, and the old door frame can be dismantled and laid with brickwork. This can become a “special feature” in the design of a living room of 20 squares, if the apartment is decorated in any urban style, such as a loft or high-tech.
Preferred color scheme for living rooms
Each has its own favorite color, but it is impossible to arrange a place for receiving guests in that range that is subconsciously not perceived as comfortable. The most friendly shades are light pastel colors. They visually expand the space and make up for the lack of natural light.
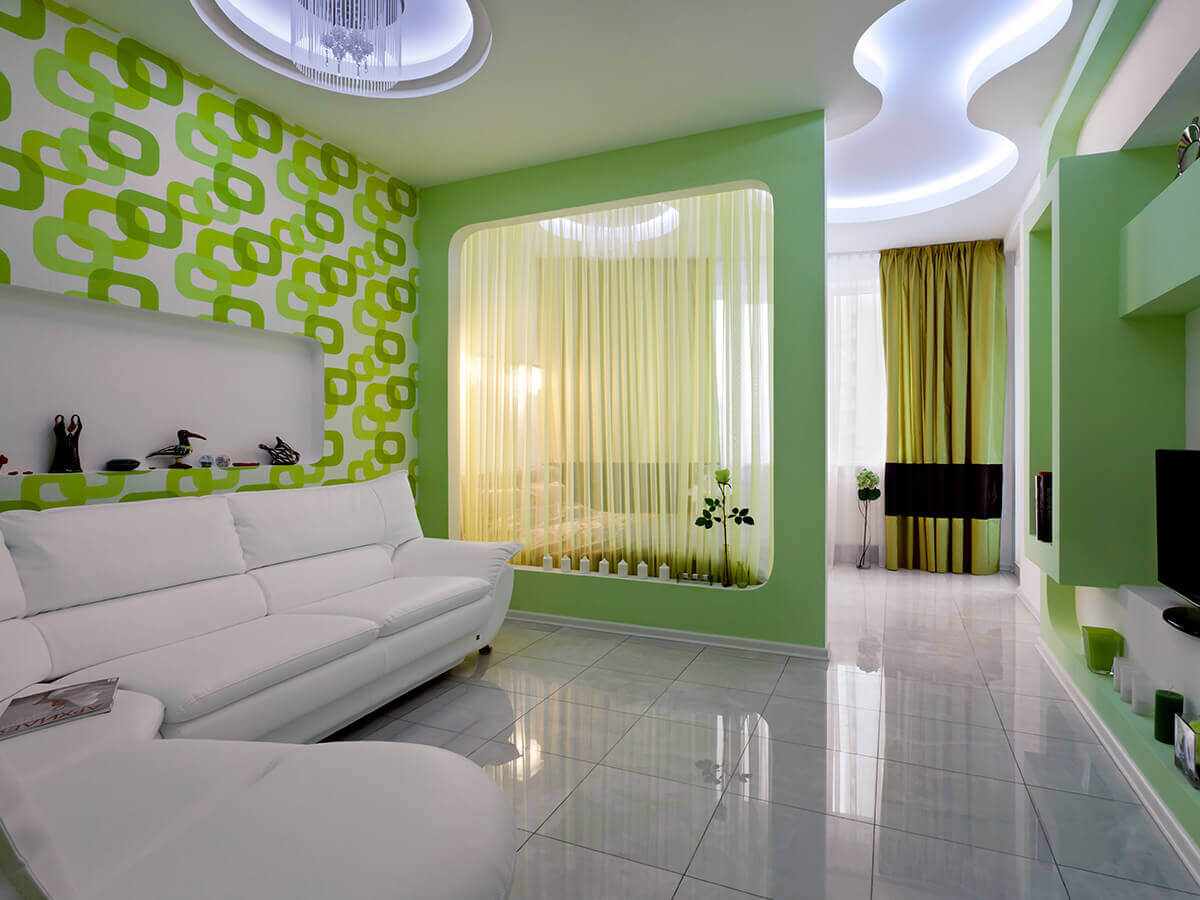
Light pastel colors are perfect for the living room.
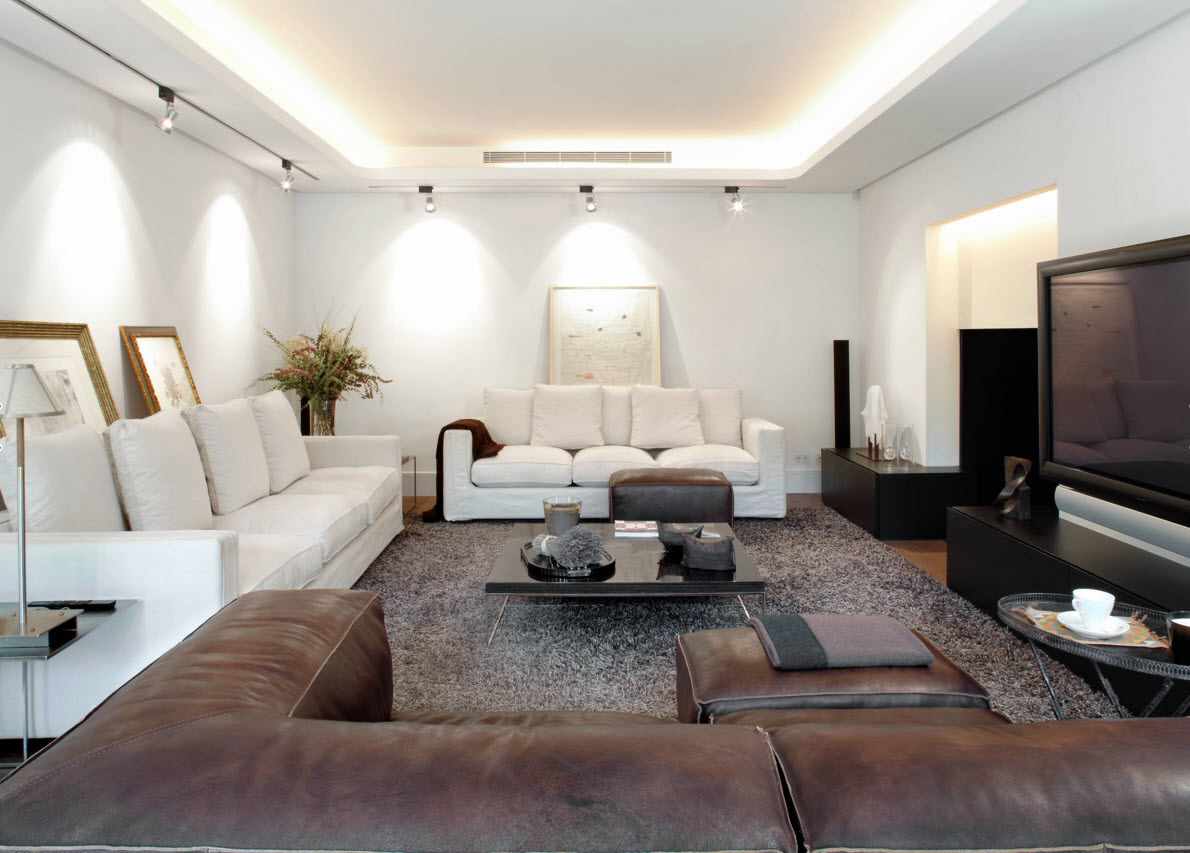
The design of the living room should be cozy and harmonious.
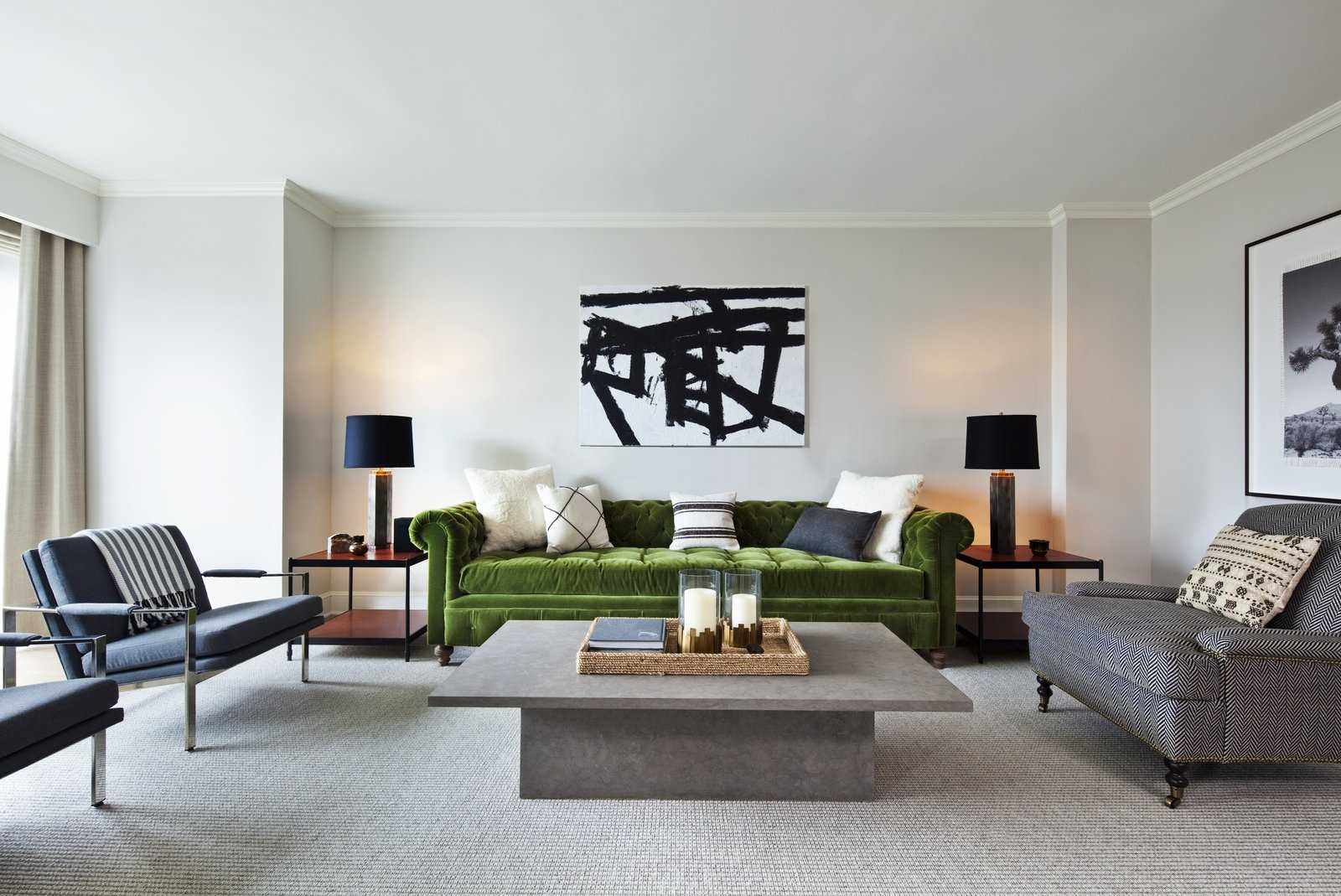
Light shades will cope with the lack of light problem.
The design of a living room of 19-20 square meters even in winter seems to be filled with sunshine, if the walls are pasted over with light wallpaper. You can choose a textured plaster or paint with acrylic paint, where any suitable pigment is added. Designers consider the best shades for a guest room:
- pale lilac;
- a shade of dusty rose;
- cappuccino;
- caramel;
- peach;
- apricot;
- pink beige;
- pearl gray;
- mint;
- green apple color;
- citric;
- blurry blue.
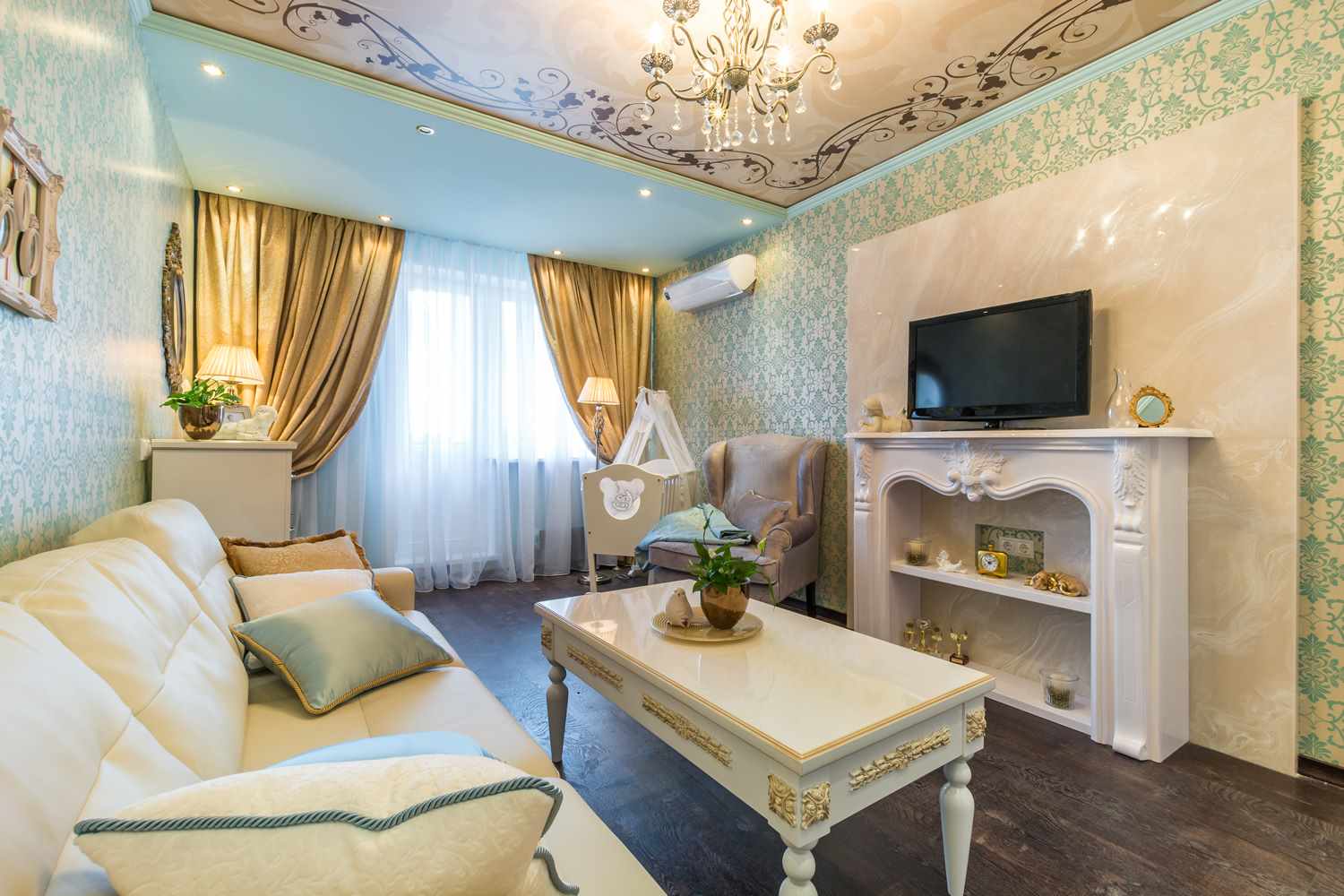
Look at examples of living room interior design on the Internet and highlight a few ideas
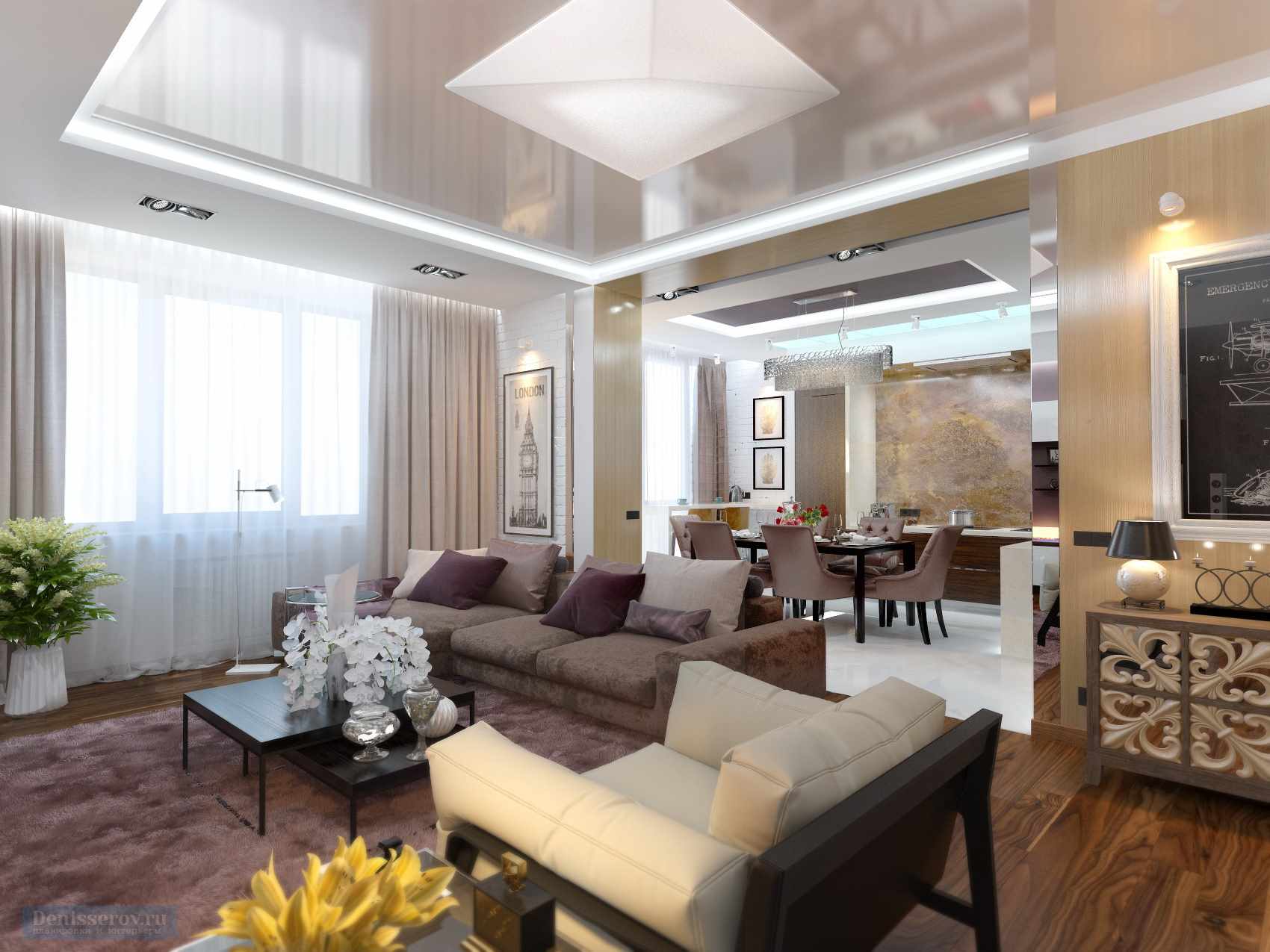
To choose the right color, you can use the color wheel
Experts recommend choosing one primary color (light), a darker contrasting one and a brighter emotional one - as an accent. Better to bet only on warm or cold colors. It is important to consider the main lighting. If the windows are on the south side, cold shades look better, on the north - warm colors.
If we talk about the choice of style, then there are no restrictions, it is important that the owners were comfortable in what they chose. Someone like classic or historical trends, others like country and Provencal style. Young people choose fusion and modern. We suggest using photo examples to pick up something that is most acceptable and affordable for doing it yourself.
Video: Design of a living room 19-20 sq.m.
