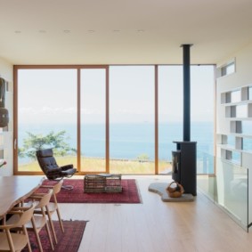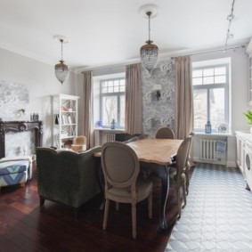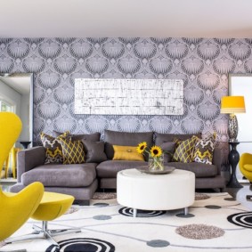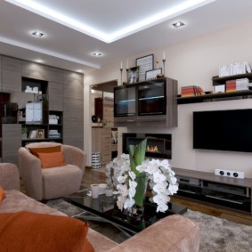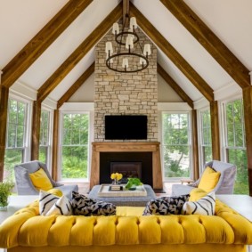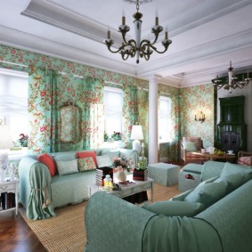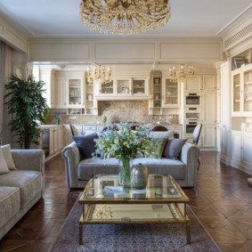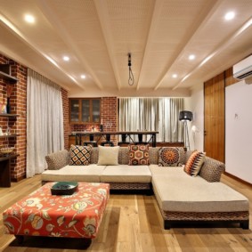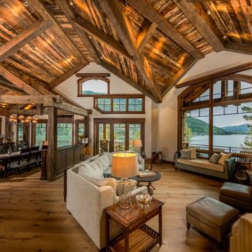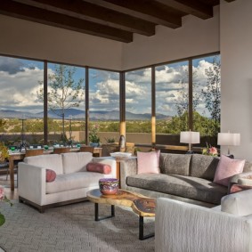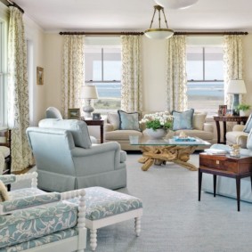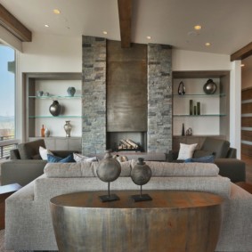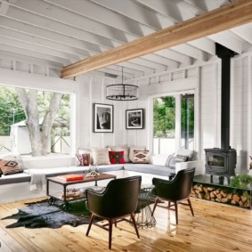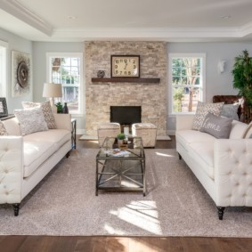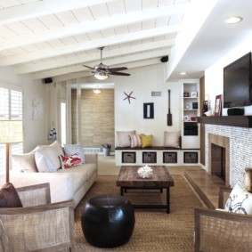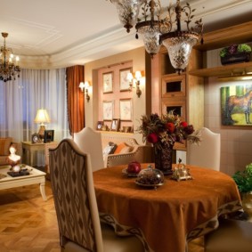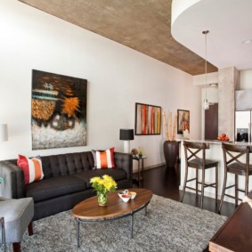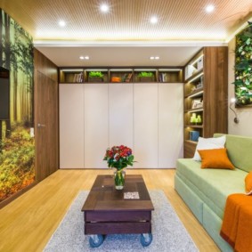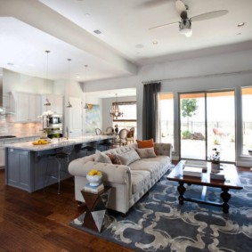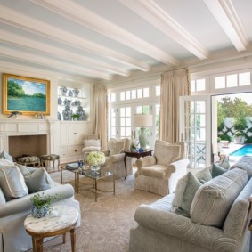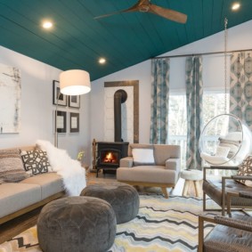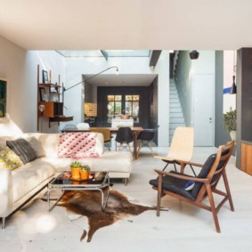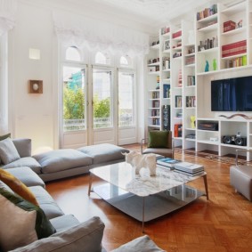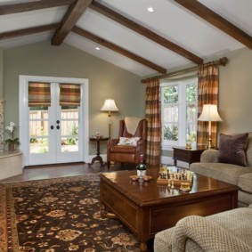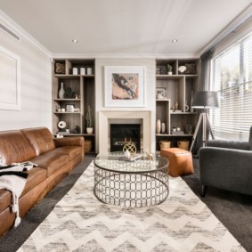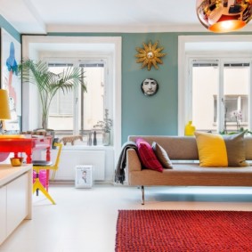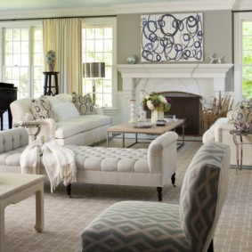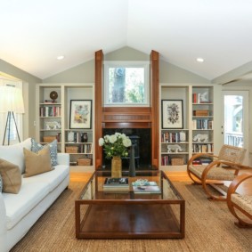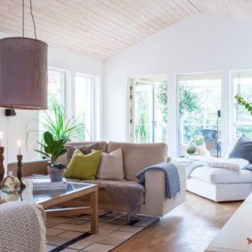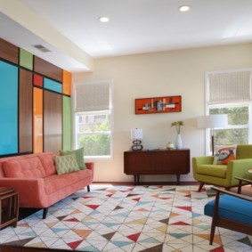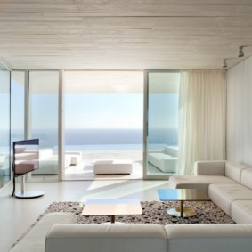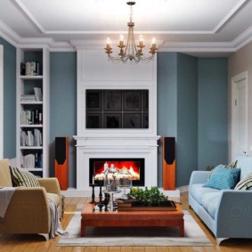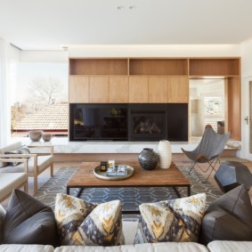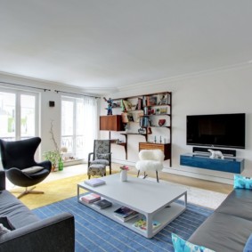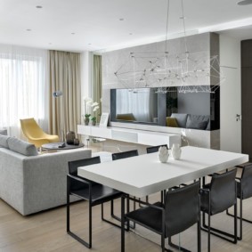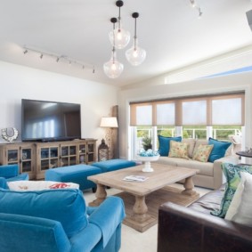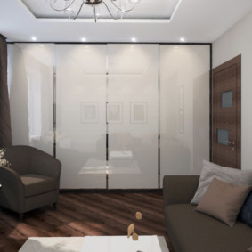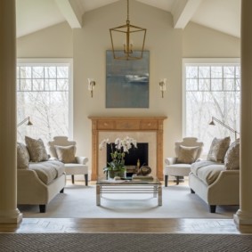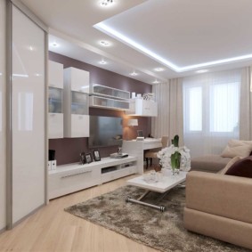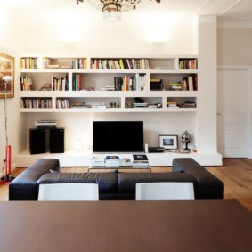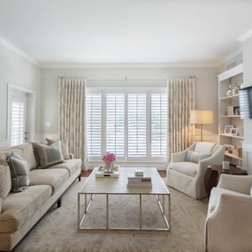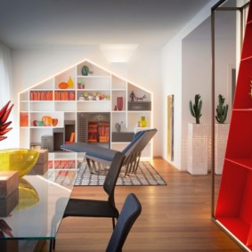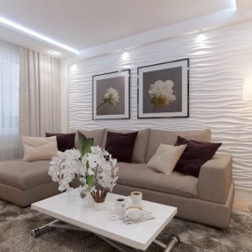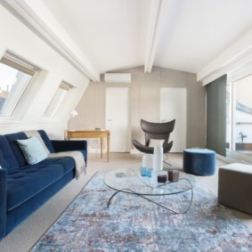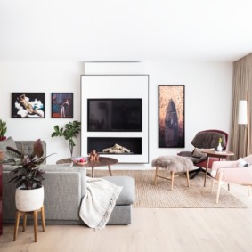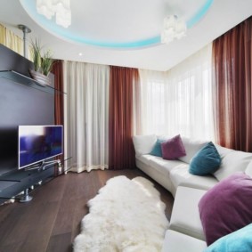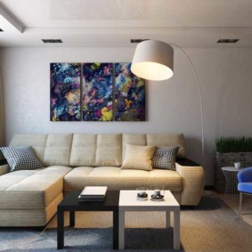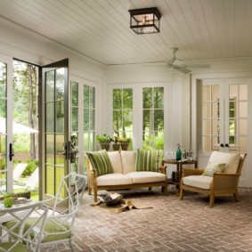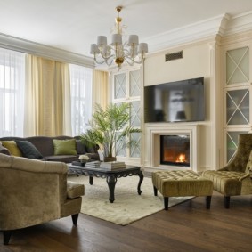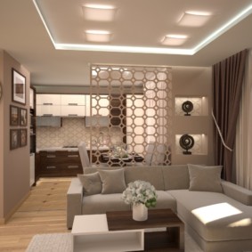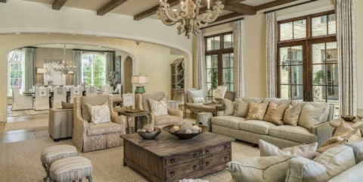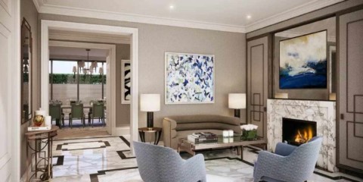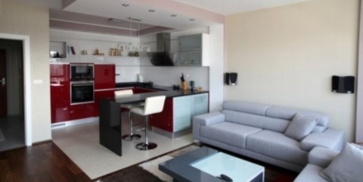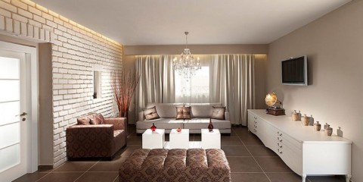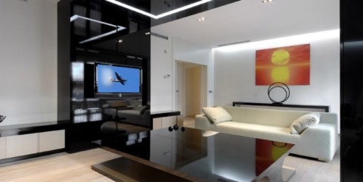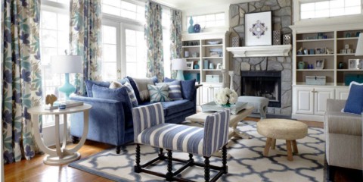 Living room
How to arrange the windows in the living room: a brief overview of the curtains in different styles
Living room
How to arrange the windows in the living room: a brief overview of the curtains in different styles
The living room is one of the most important rooms in the house. They welcome guests in it and spend quiet family evenings, so it should be cozy, bright, deliver comfort and pleasure to those present in it. The layout of the main room is given great attention, especially if you have to work with the original area, which is not so great. In this article you can study the design of the living room in the apartment in the photo.
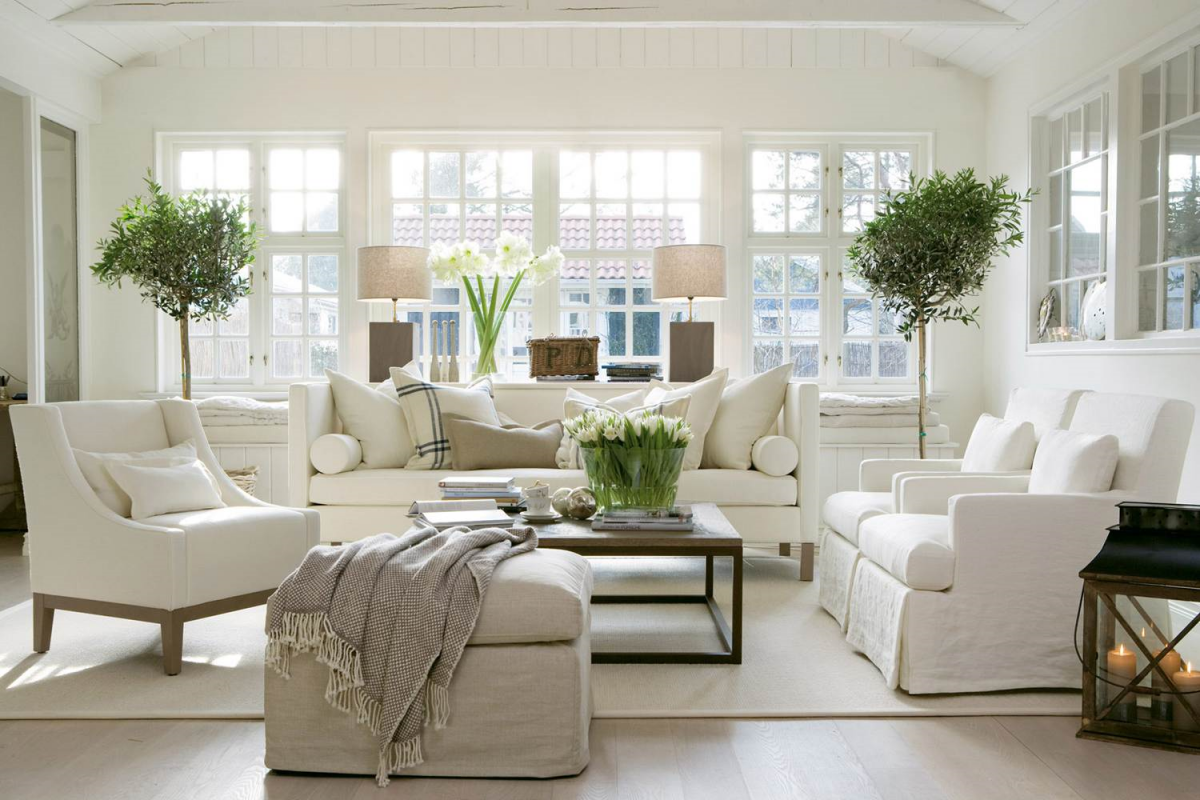
Each person strives to create in his house not just a stylish design, but a truly cozy corner, where all family members and friends will gather with pleasure.
Features of the design and layout of the living room in an apartment of different sizes
Content
- Features of the design and layout of the living room in an apartment of different sizes
- Modern types of styles for interior decoration of the living room
- Examples of the design of the walls, floor and ceiling in the living room of different types
- Zoning options for the living room space in the apartment
- The choice of furniture to create an interior living room in the apartment
- Designers' advice on the selection of lighting and decor elements in the living room
- VIDEO: Secrets of interior design for the living room.
- 50 stylish design options for living rooms:
The interior in the living room apartment and its layout is a very important task, with the correct implementation of which there will be a lot of space, and the room will be filled with the best design solutions. Every housewife dreams that any guest, entering the living room gasped from pleasant impressions.
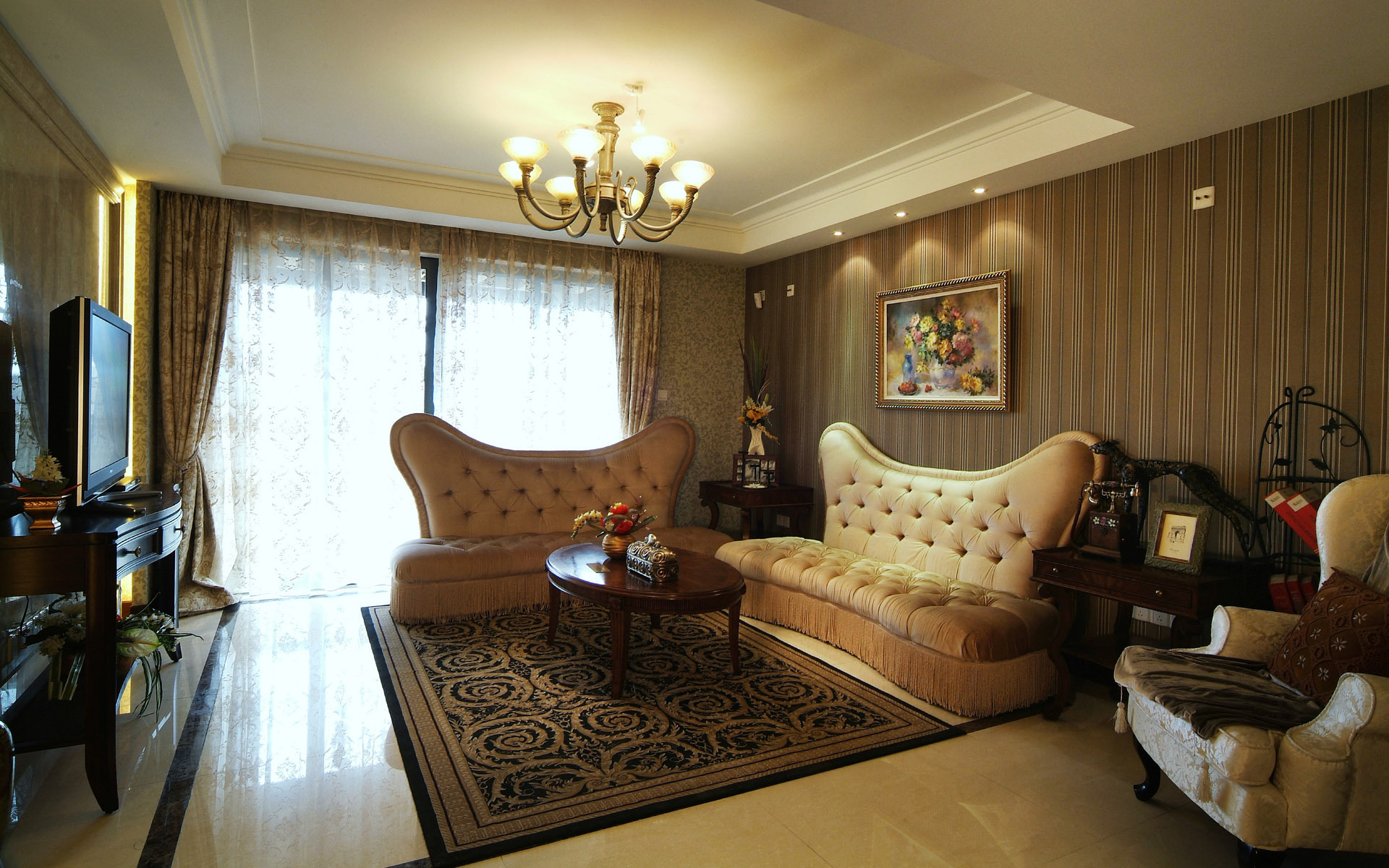
The living room is a very functional room, which is often called the hall.
During repair, the following factors should be taken into account:
- availability;
- environmental friendliness of materials;
- harmonious selection of styles;
- increased comfort.
The layout may depend on the area of the room, the number and location of windows, a balcony or fireplace, the location of adjacent rooms.
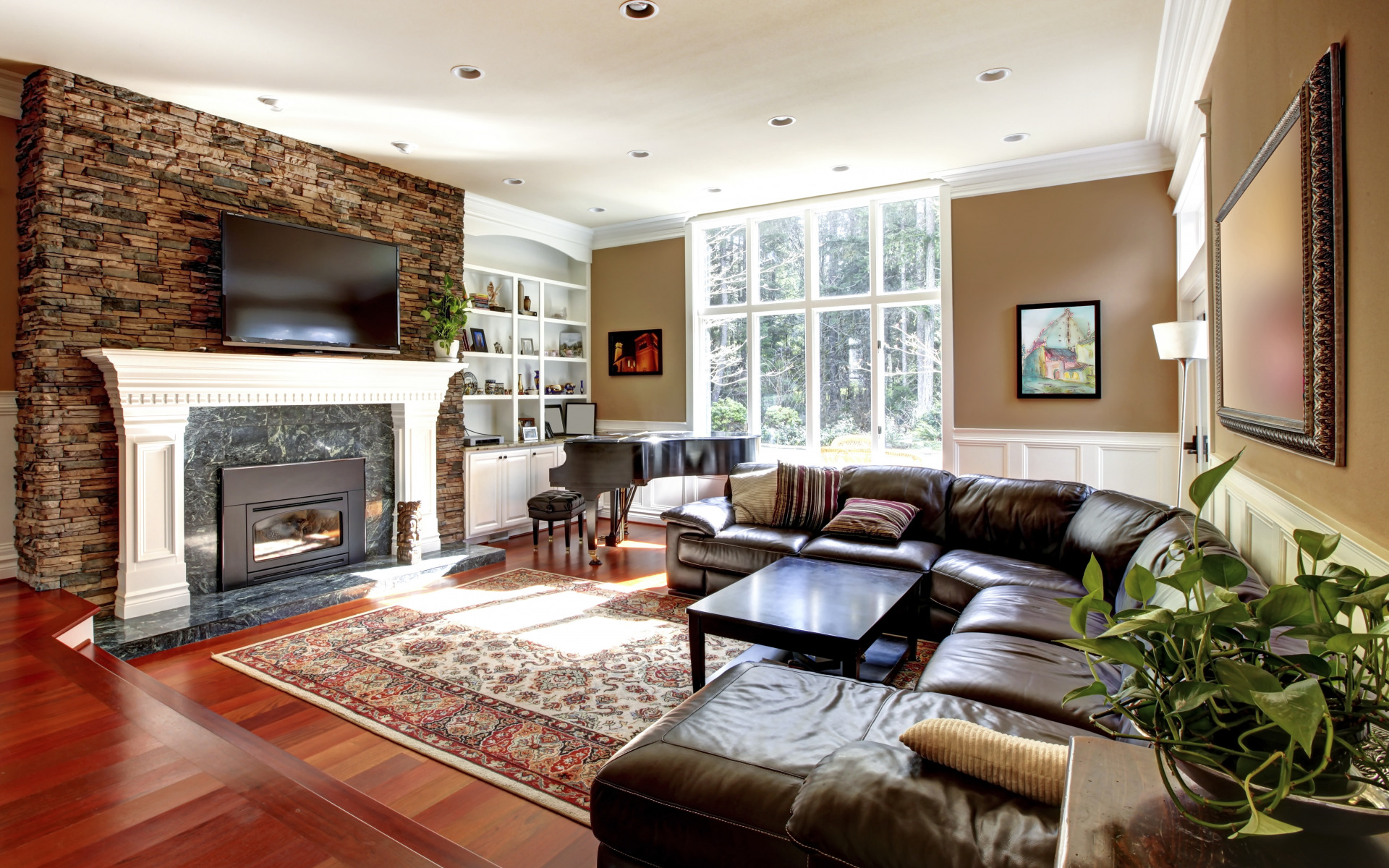
The size of the premises for receiving guests can be completely different, it all depends on the total area of the living space and on the wishes of its owners.
Living room 12 sq m
A room of 12 square meters is not the smallest, but still requires a detailed design development. It should contain all the functionality and at the same time remain spacious, bright and free.
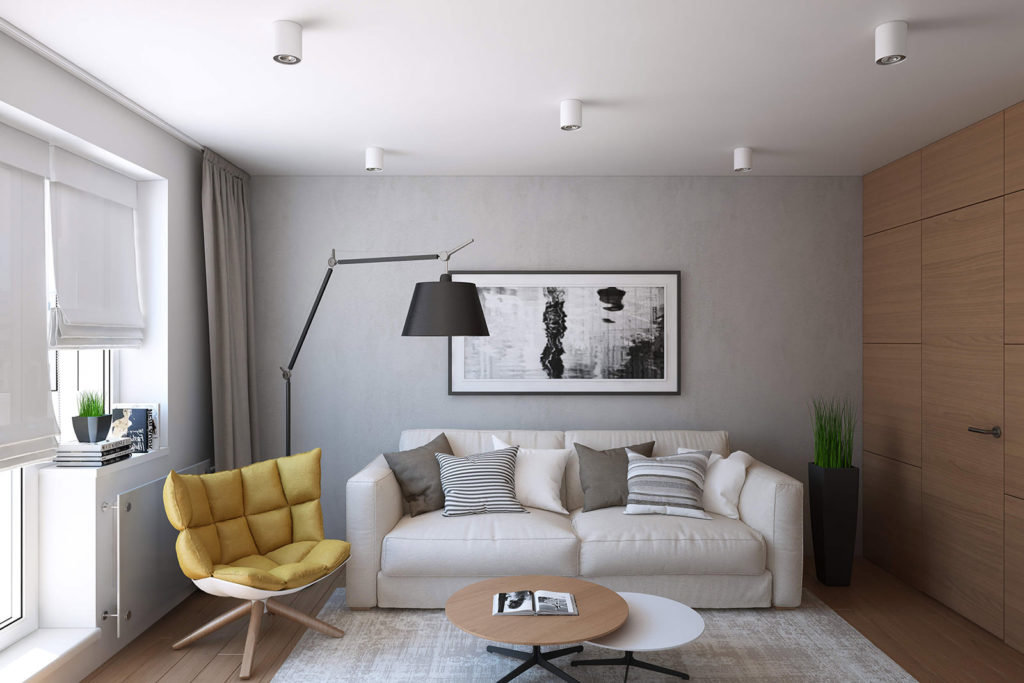
Arranging feasts and gathering friends is much nicer in a large spacious room, but a small cozy corner will not be deprived of attention.
If the design of the house allows, the living room can be combined with the kitchen by dismantling the wall partially or completely. This will make the room more spacious. Instead of a wall, a room can be zoned with a bar, a glass partition, or other decorative design.
The basis of everything will be the color of the walls - it is he who plays an important role in the volume of space. Light walls will visually enlarge the room. But if you prefer darker or brighter tones, then your option is a combination of three light walls with one decorated in another color scheme. However, you must remember that the accented wall should be combined with the rest and not look pretentious.
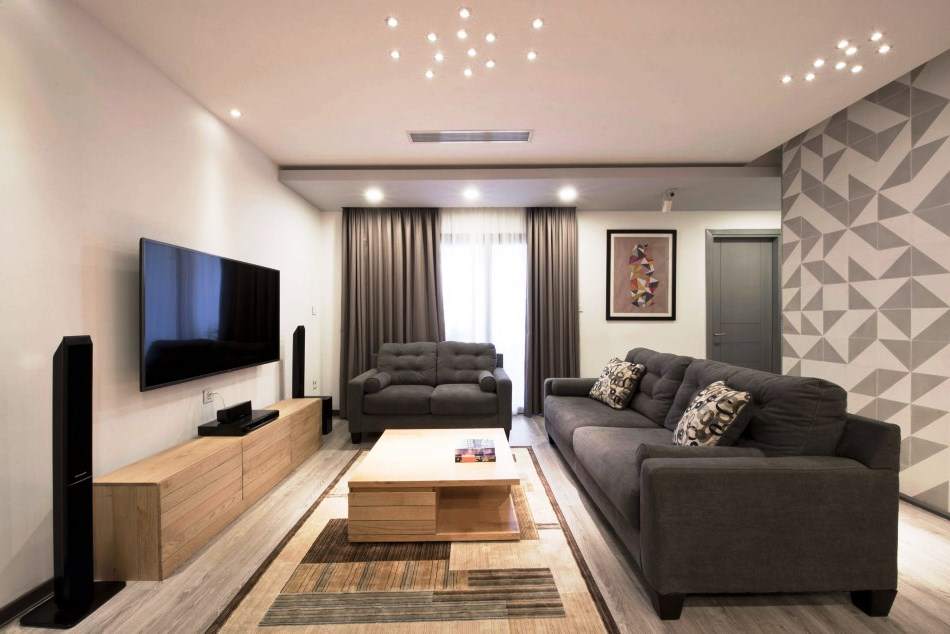
Indoor area of 12 square meters. There is enough space to accommodate quite large and at the same time comfortable furniture attributes.
Do not forget about shiny and mirrored surfaces, even lacquered furniture or a glossy floor reflecting light will make the space wider.
As for furniture - it should not be much.Preference should be given to small-sized furniture transformer capable of optically rebuilding and expanding the space. It should be located in the living room unhindered, not obstruct the passageways to neighboring rooms and access to the window area.
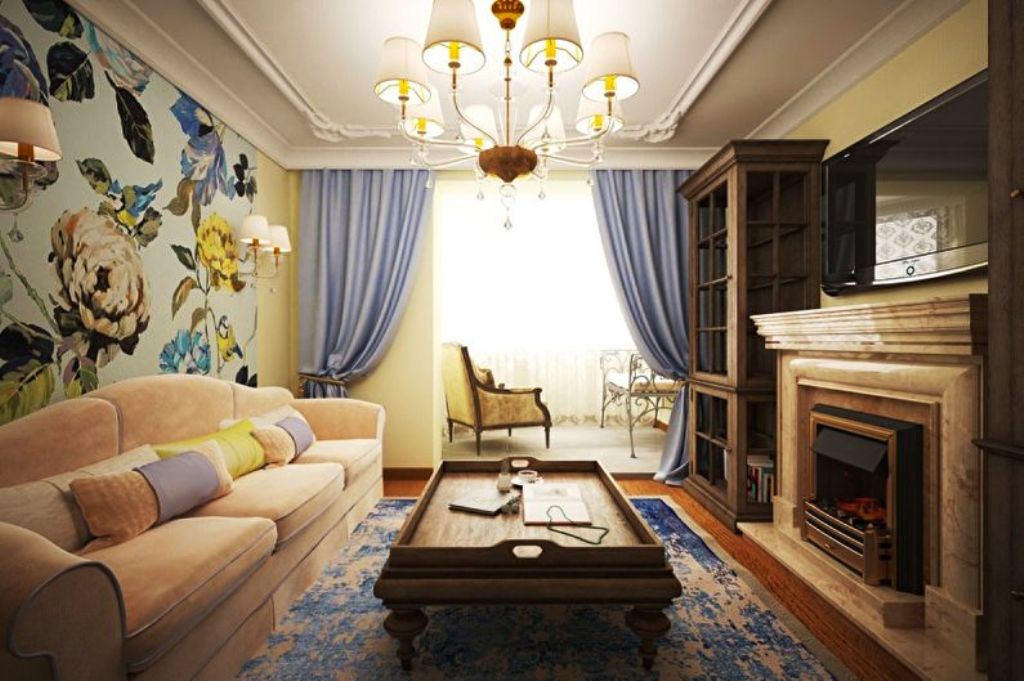
You can get a home cinema and a large-screen TV, which is useful for watching movies with the whole company or with your family.
Living room 18 sq m
The most common living area in the panel houses of the Soviet era is 18 sq m. This space is enough to create a cozy and at the same time free interior in the living room apartment.
A living room of 18 squares no longer requires an expansion of space, so here the flight of imagination is almost unlimited. For her, design is suitable in the classical style, and in modern, and in any other.
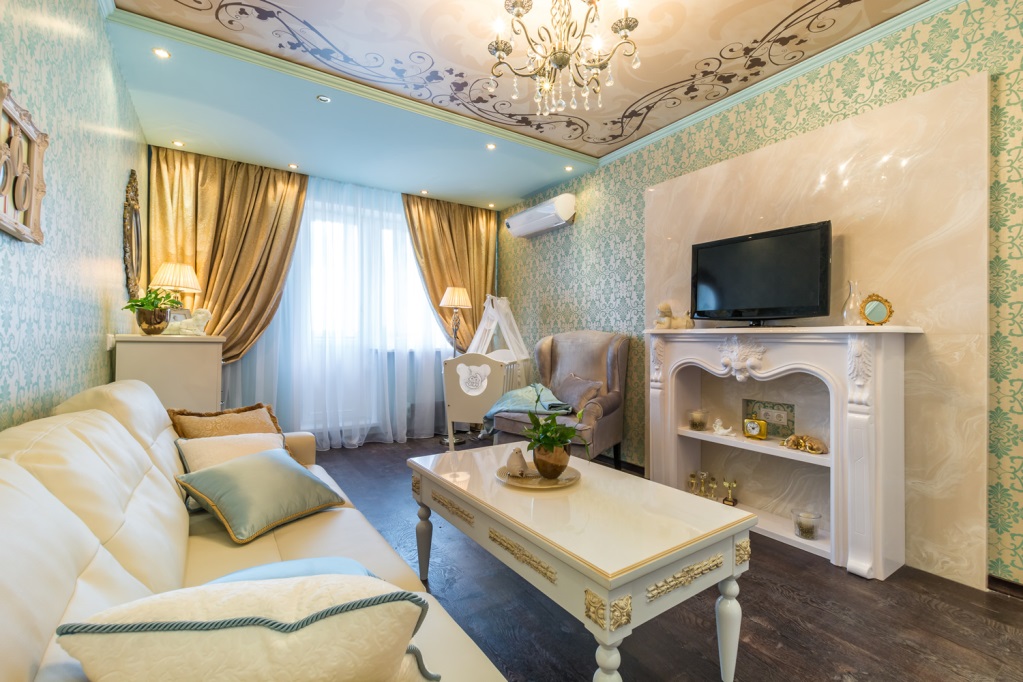
Such a room can be either square or rectangular, so you need to arrange furniture based on these parameters.
Choosing the style of the living room interior in an ordinary apartment, it is worth observing the design framework without frills - everything should look harmonious, without massive elements and not clutter up the room.
To finish the floor, it is best to use standard materials such as laminate or linoleum, imitating a cut of wood. Light shades remain a priority. If the floor in your living room is made of dark materials, then the walls should be several tones lighter.
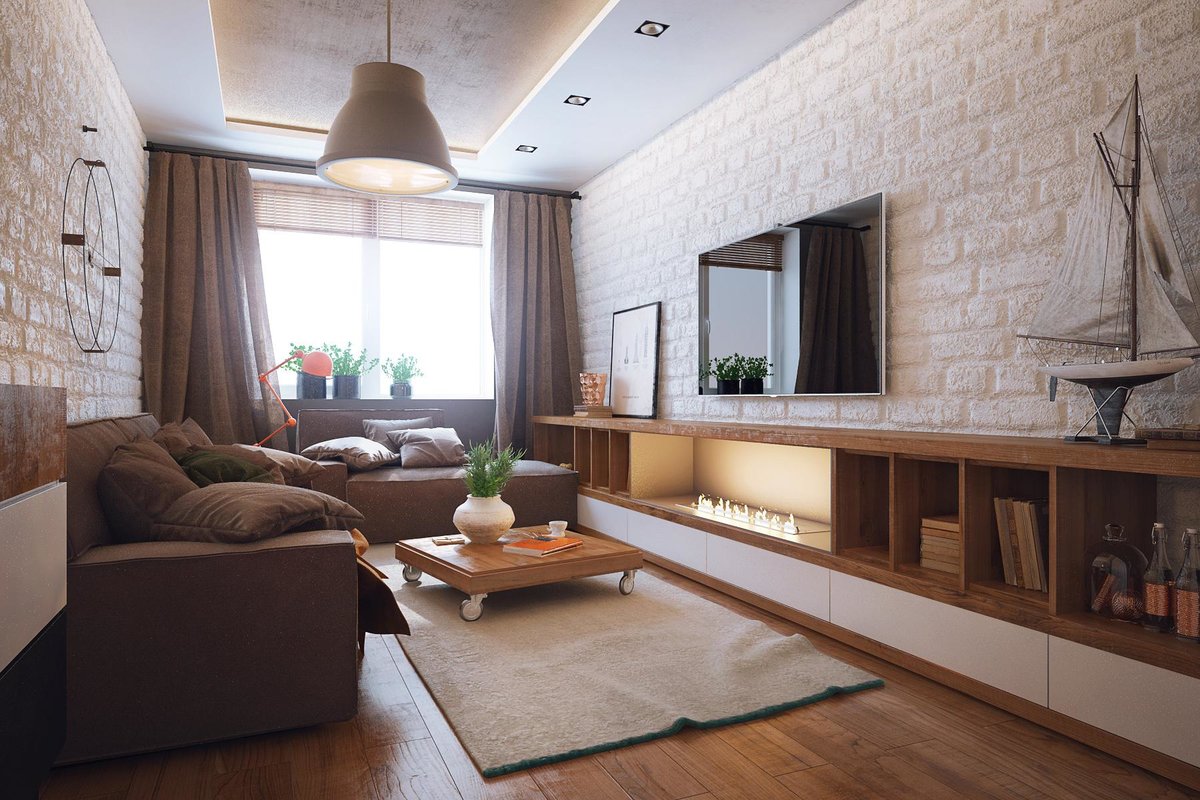
Quite large elements of furniture and decor can be selected.
Living room 20 sq m
Many people find it easier to work with more space, but it’s not. You need to try hard to make a large room cozy and harmonious. A living room of 20 square meters can easily accommodate all the necessary furniture for the owners.
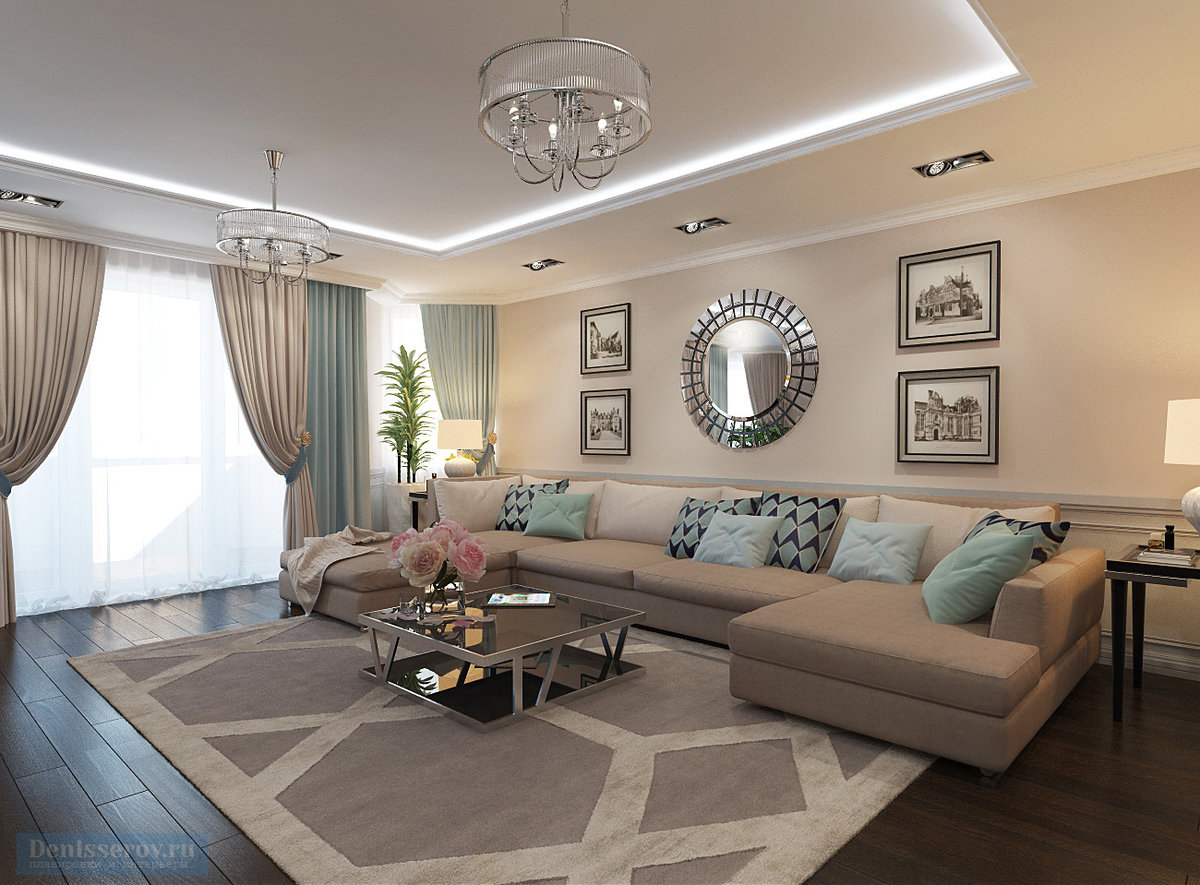
A square living room allows you to concentrate compact furniture elements in the middle.
Such a room can be easily divided into the necessary zones, according to various functionality. Basically, the living room is divided into a zone with a TV and a zone with a fireplace. In the television zone, you can arrange family movie watching, gatherings with friends, play fun board games.
The second zone provides for a quiet pastime, reading books, business meetings and pleasant conversations.
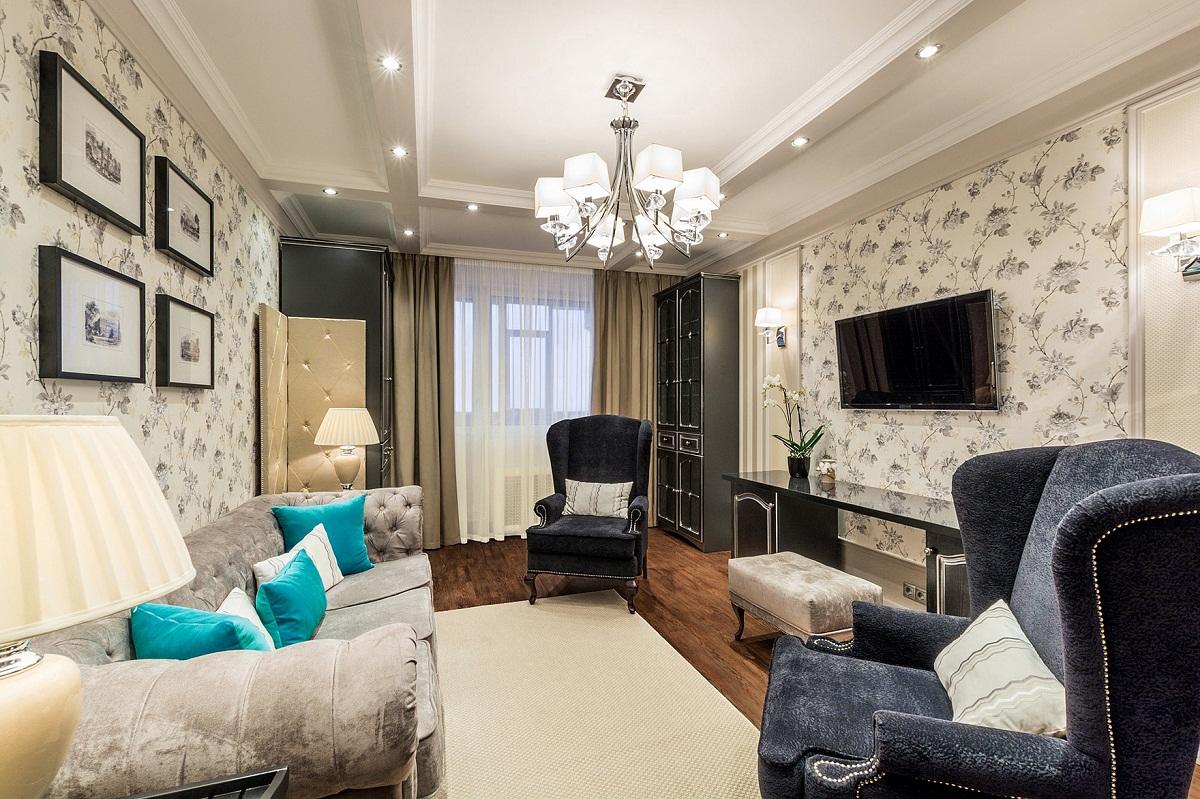
Rectangular - allows the arrangement of furniture attributes exclusively along the walls.
If the apartment is not a two-room apartment and it does not have a bedroom, then it can easily be located in the living room, having previously determined a separate zone for a berth. The main thing in zoning is to observe a smooth transition from one zone to another.
Modern types of styles for interior decoration of the living room
In order to show examples, photos of the living room in a modern style in apartments of different areas were selected, all styles are accompanied by visual photos.
Minimalism style
The love of perfection, correct and clear forms without unnecessary details is a popular style of minimalism.
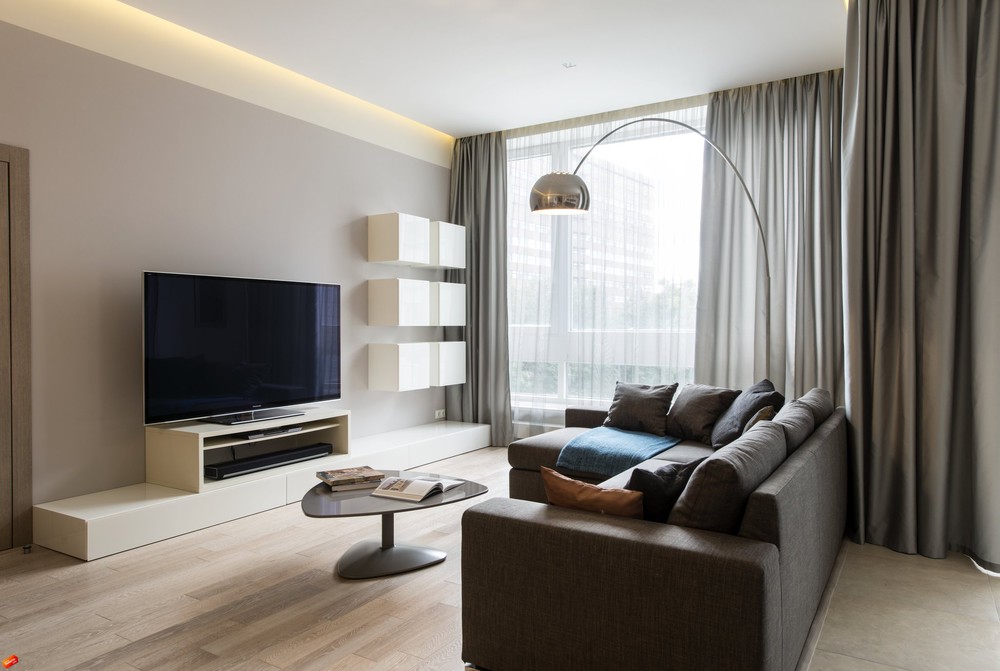
A style characterized by practicality and convenience.
It provides:
- zoning of space
- minimum amount of furniture
- order and purity in color schemes,
- simplicity in furniture and accessories.
The furniture is always made in shades of natural wood, the cabinets are functional and simple, with a minimum of open shelves. Curtains are almost invisible. Wall covering is monophonic, without additional decorations. All this will achieve the effect of emptiness.
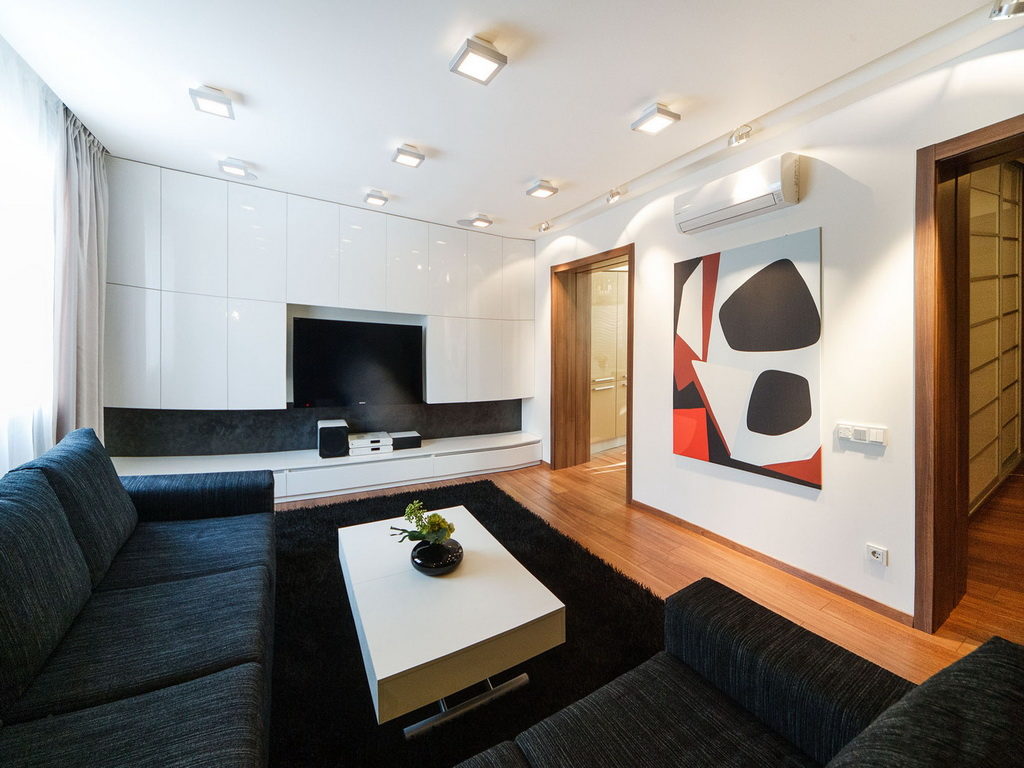
All furniture attributes should be as versatile, compact and functional as possible.
High tech style
This style is most suitable for a small space. The main features are simplicity, modern technology, glass and metal surfaces.
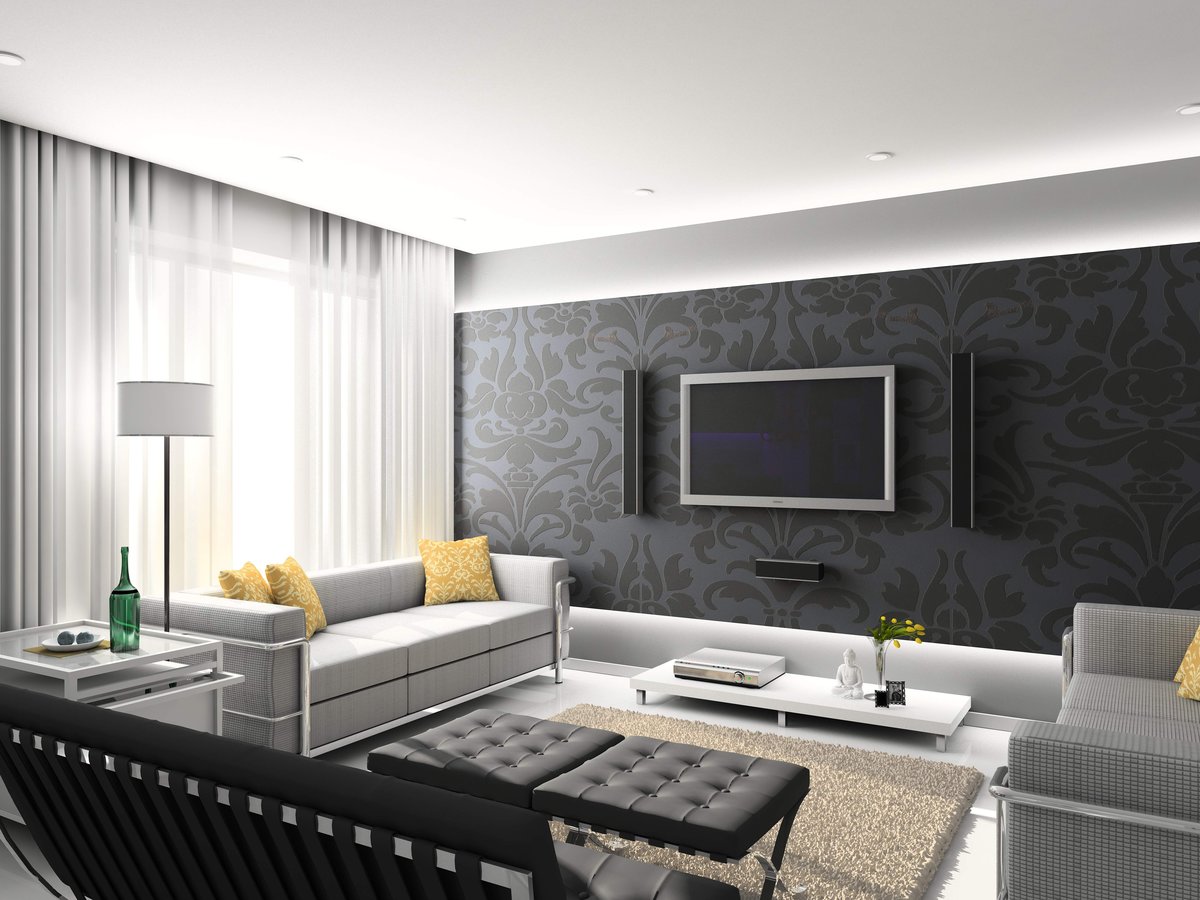
Useless useless items of accessories without any purpose other than decor are not allowed.
English style
In this style, there is always high-quality furniture, decoration made of noble materials.The traditional English style involves floral patterns, a cage, solid wood, leather sofas, fireplaces, books. Therefore, it is more suitable for large living rooms.
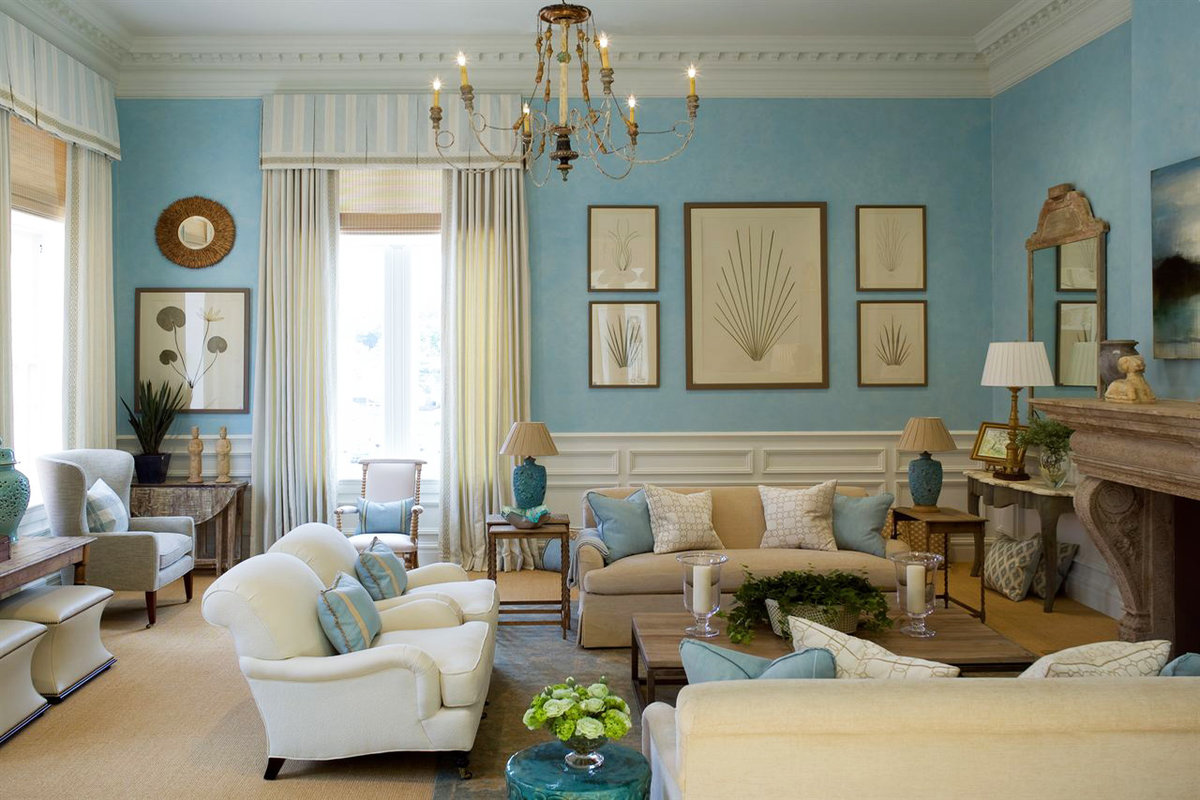
Solid and sophisticated English style is ideal for decorating the living room.
Classic style
This style is ideal for emphasizing one's own status and nobility. It is distinguished by special luxury and severity in the elements of the interior. Furniture is necessarily made of carved wood, with gilded details, with forged inserts. Often used antique furniture and massive blackout curtains. Look at the popular living room interior in a classic photo of apartments.
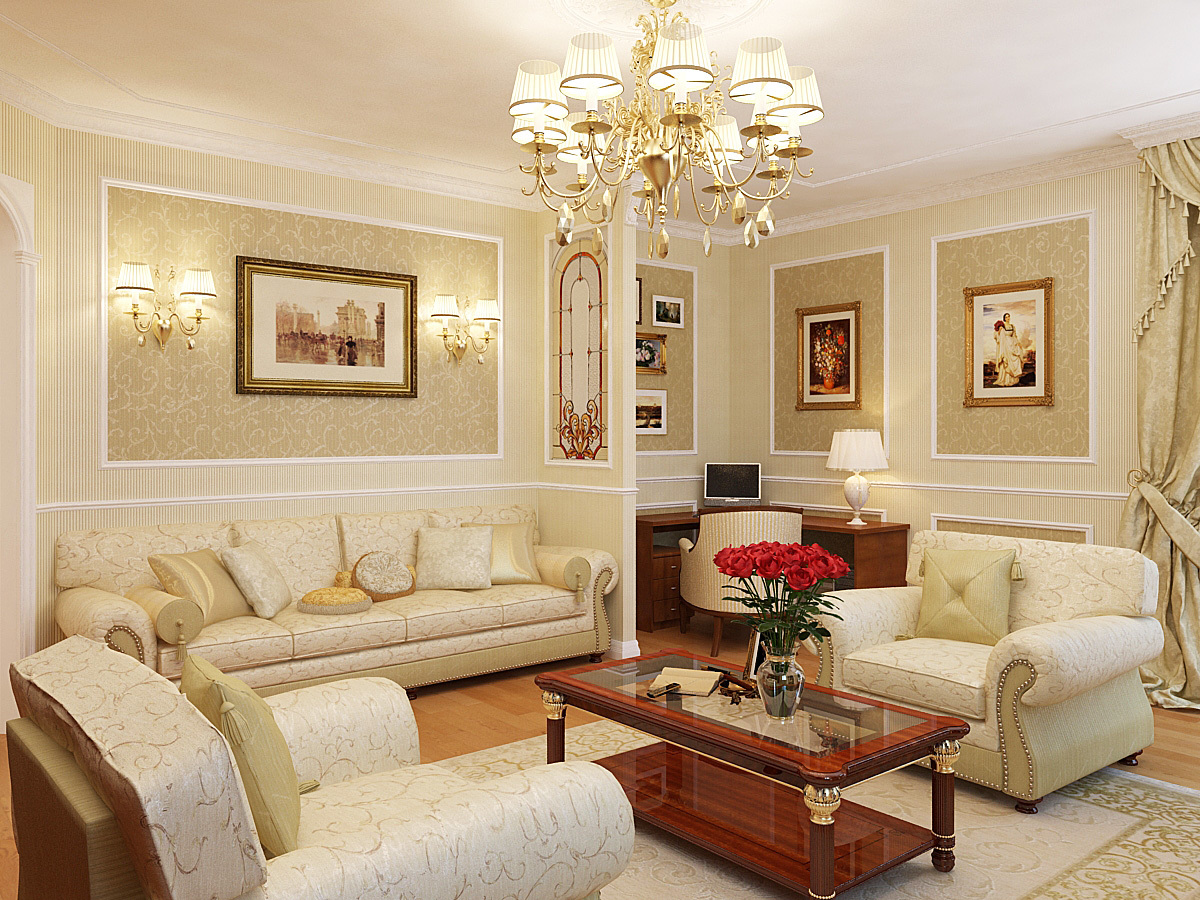
Furniture attributes in such an interior can be decorated with elegant floral ornaments and openwork carvings.
Loft style
The combination of carelessness, modern technology and stucco-brick walls. It is not intended to use expensive furniture; an old sofa and worn chairs are quite suitable. The loft is suitable for spacious rooms with high ceilings. All this is embellished with modern technology.
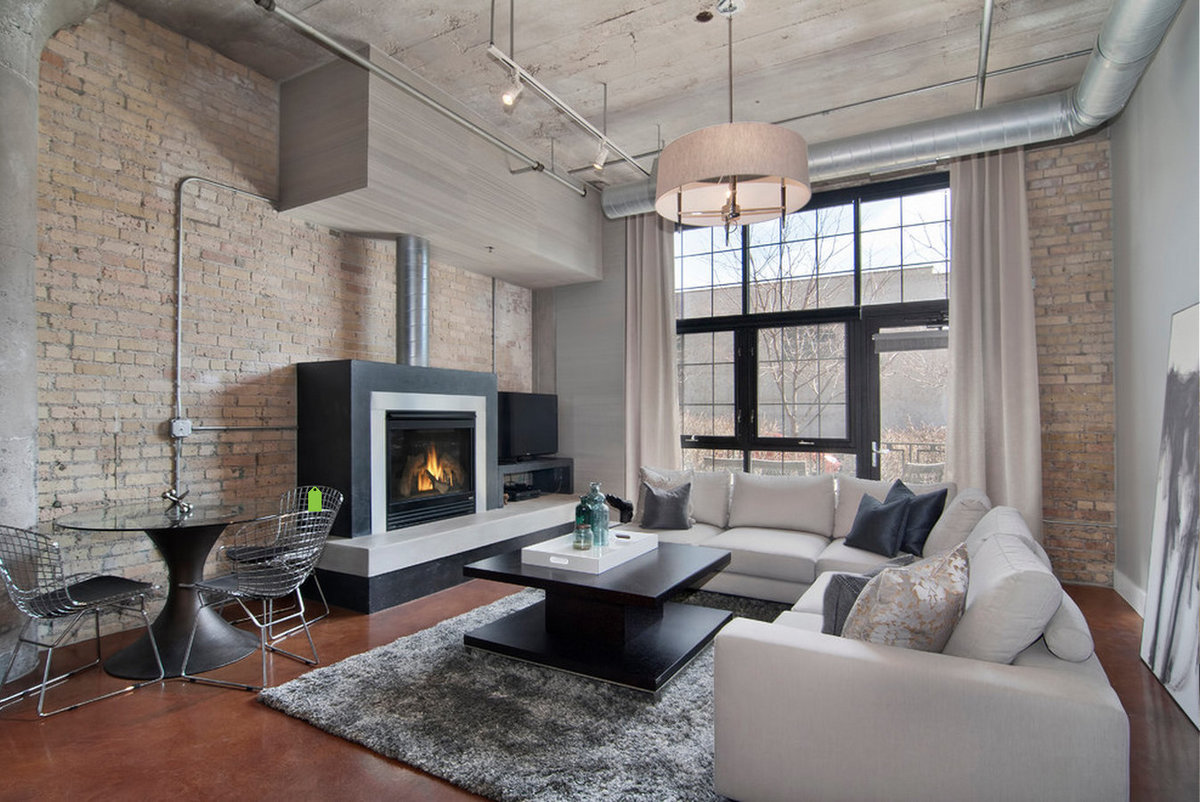
The presence of a large free space and a minimum of furniture are characteristic features of the loft style.
The walls can remain white, the stream can be decorated with wooden beams. Open wires and pipes will only emphasize a real loft.
Country style
Country recalls the design of a country house - knitted paths, freshly picked wildflowers, a fireplace and old rare furniture. The emphasis of design is on natural eco-friendly materials.
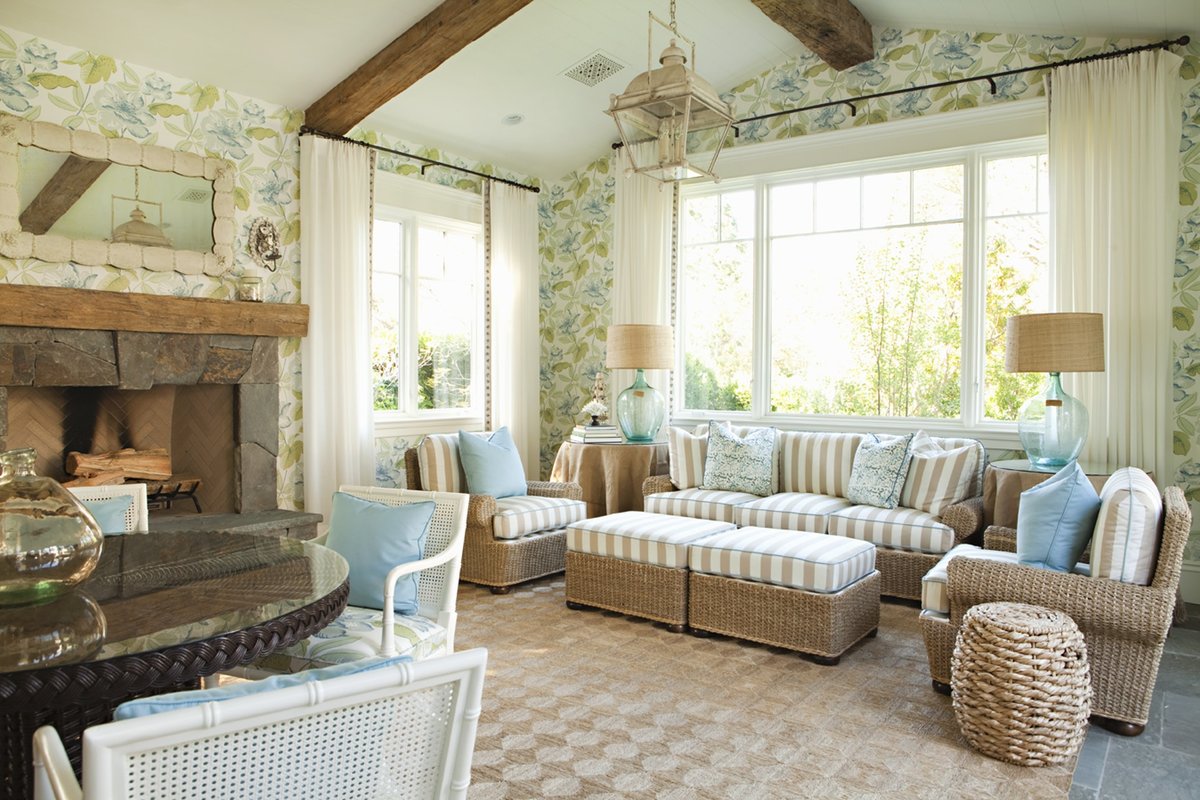
A large number of natural elements and natural materials will help to create an atmosphere of warmth and tranquility, and soft shades will give the room a sophisticated look.
Provence style
The living room design in the Provence style in the apartment is very similar to the country style, but more luxurious and expensive. Aged furniture, retro shades, an abundance of light and natural textiles all this makes the space fresh and open. The design uses exclusively light colors, the darkest of which is the color of wood. The most recognizable part of Provence is the antique sideboard. Other accessories include caskets, bright floor lamps, tea sets, etc.
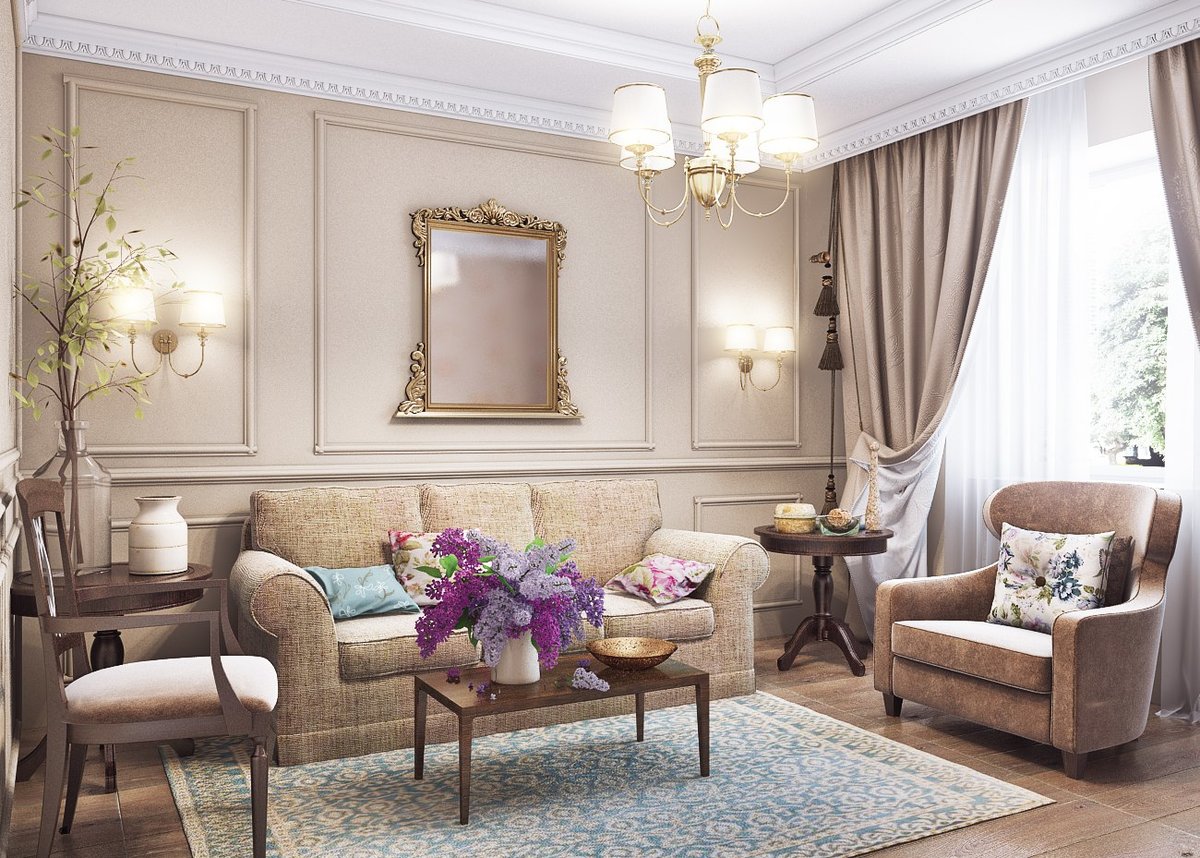
Provence style in the living room is what you need to create a cozy and sincere corner.
Scandinavian style
Among other popular styles, Scandinavian is considered famous. It combines minimalism, modern and ethnic style. The interior is dominated by white, gray and black colors, as well as natural materials.
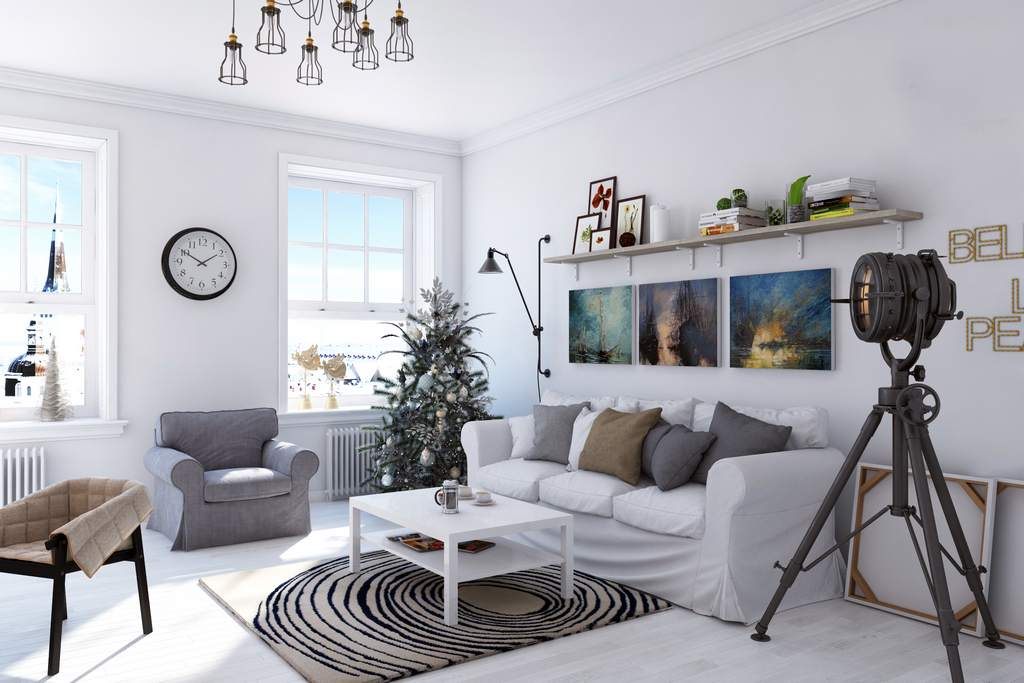
In addition to the atmosphere of comfort, notes of freshness and romanticism are also present in this style.
Of furniture, the Scandinavian style rejects bulky cabinets, instead of them a large number of half-empty open shelves.
Examples of the design of the walls, floor and ceiling in the living room of different types
In the living room-studio, color zoning and a combination of contrasting textures automatically allow you to perceive the room as two different parts. If space allows, you can use bright colors. The design of the floor in the living room of the studio can be made in the form of a podium.
The design of a small living room in the apartment is not worth using materials of decoration of dark colors, it is better to give preference to light, natural shades. Wheat, beige, light yellow, cream, pink, gray - perfectly emphasize the space and optically enlarge it.
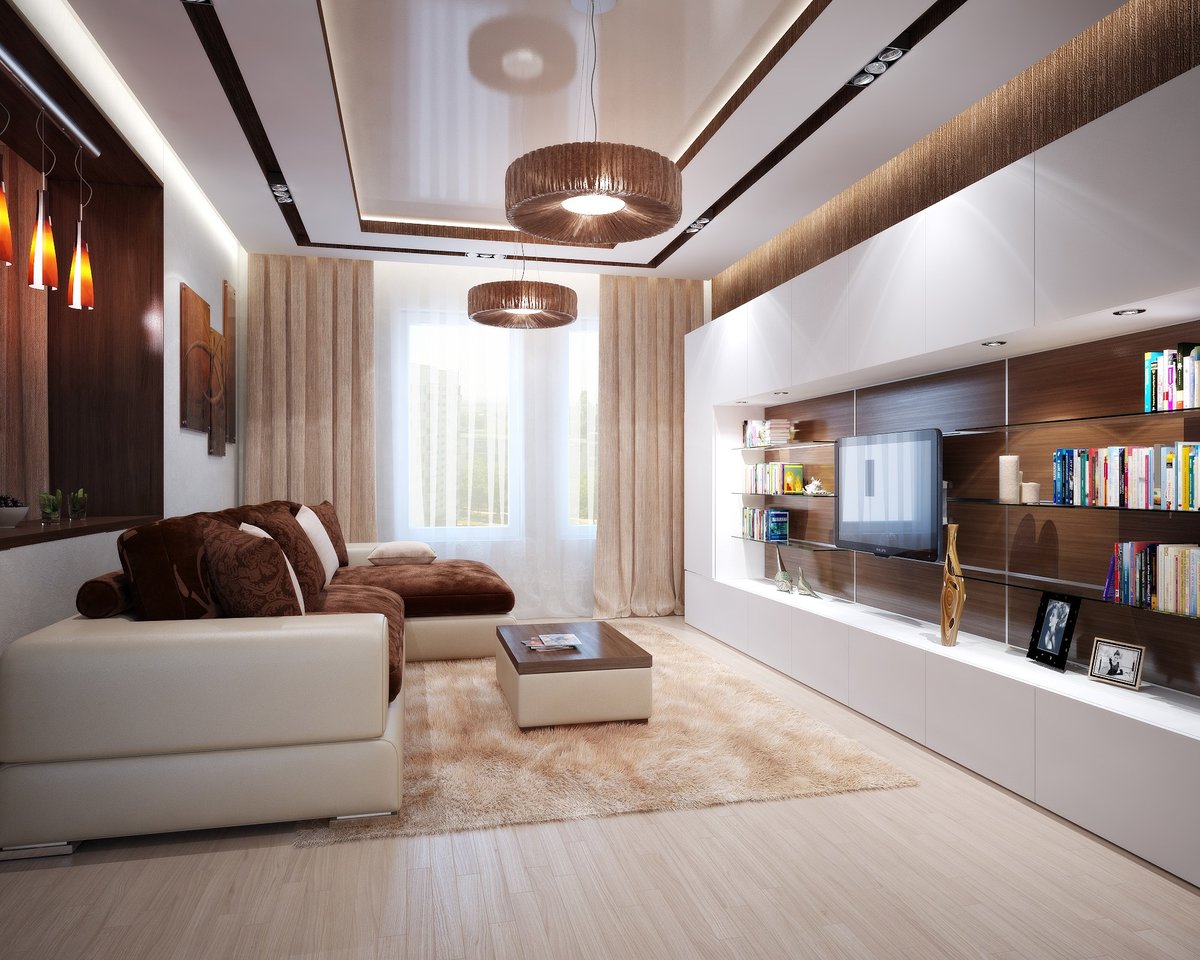
A glossy ceiling will also affect the size of the room.
In the large living room you can safely experiment, but do not forget about the rules of combination. A classic floor finish is a laminate or linoleum in a wood texture. Walls can be painted or wallpapering, it all depends on the style you choose. With active zoning of the room, it is worth paying attention to a multilevel ceiling.
Zoning options for the living room space in the apartment
- Furniture zoning is the easiest and most demanding design skill.The sofa can serve as a partition between the television and kitchen area. The downside is the lack of sound isolation.
- Cabinets and shelves will serve as an excellent solution in the division of space, it is quite convenient in terms of relocation.
- Zoning with curtains and curtains will proportionally divide the room. It is very convenient for rooms of small areas.
- Movable walls and partitions. Actual for small rooms, such partitions are easily cleaned if necessary. The material can be different, from plastic to glass.
- Another common zoning solution is the podium. Perfect for a room with high ceilings and a large area.
- Ornate partitions and columns. Such methods will help preserve space and make the separation smooth and clear, with minimal use of space.
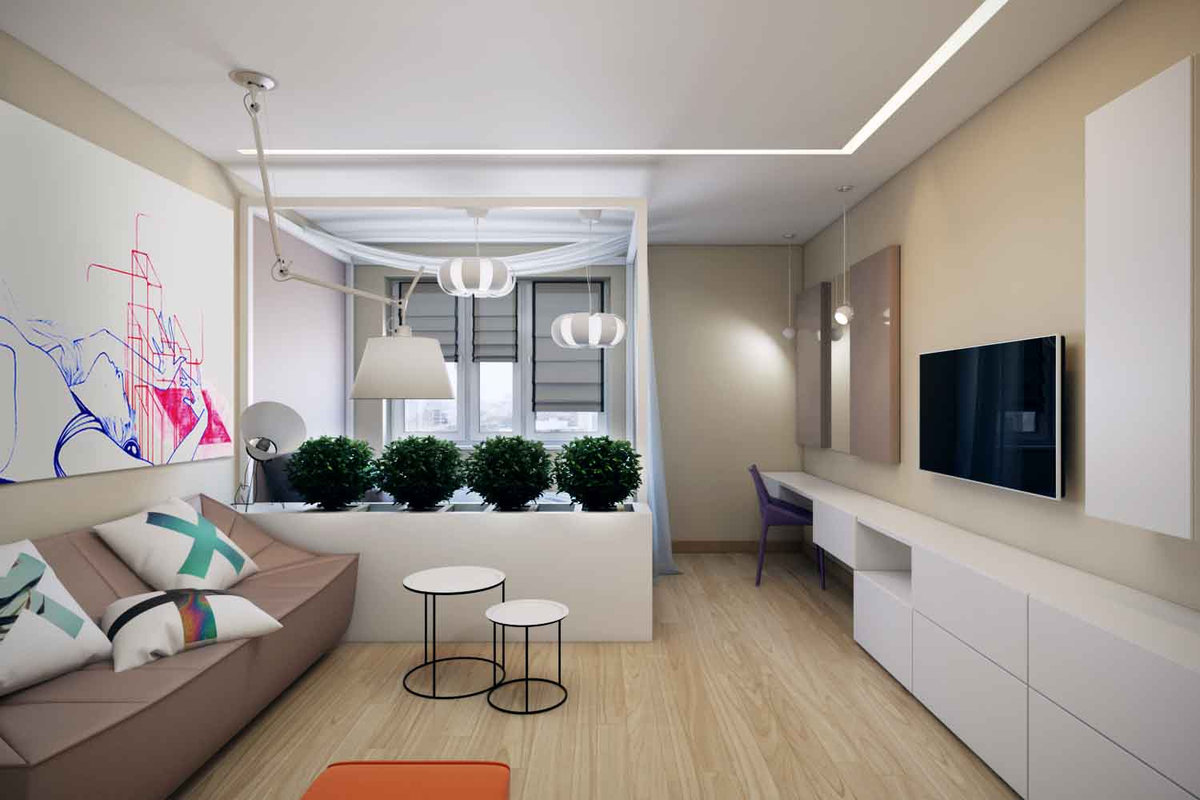
It is important not only to choose pleasant shades, but also to competently combine them with each other.
The choice of furniture to create an interior living room in the apartment
- Sofa. The choice of upholstered furniture is the key to the design of the living room. It can be two local or four local, complemented by seats or not, bulky or miniature. Everything will depend on the area and on the chosen style. The main thing is maintaining functionality.
- Cabinets and sideboards. Long heavy walls were once popular, but fortunately today there is a wide selection of miniature stylish shelving, cabinets and sideboards that can emphasize the style of your living room.
- Coffee or coffee table. No living room can do without such an element as a coffee table. In the small living room, you should choose miniature tables that do not hide the place. There are a lot of variations of shapes and colors - one can only decide.
- TV table. It can be glass, wooden or even a plastic stand, empty or with shelves. Functional will be a bedside table on casters.
- An interesting modern solution is the use of bar counters. They do not take up much space and at the same time serve as a space separator.
- Dining tables. If your living room has a dining area, you should carefully choose a dining table. It should not be too big and block passages.
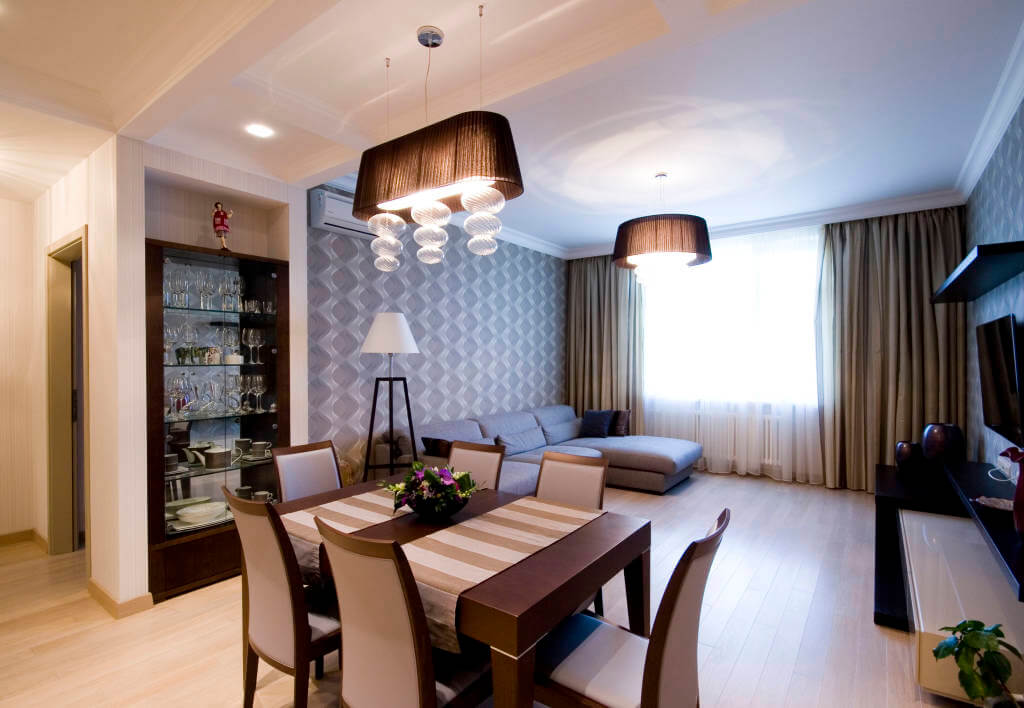
It is important to remember that the choice of furniture primarily depends on functionality and stylistic decisions.
Designers' advice on the selection of lighting and decor elements in the living room
Each room should have proper lighting. It is very important to correctly position chandeliers and lamps, as well as switches and sockets. The geometric parameters of the ceiling should be taken into account, often in chandelier designs it is installed in the center of the ceiling, sometimes above the dining area.
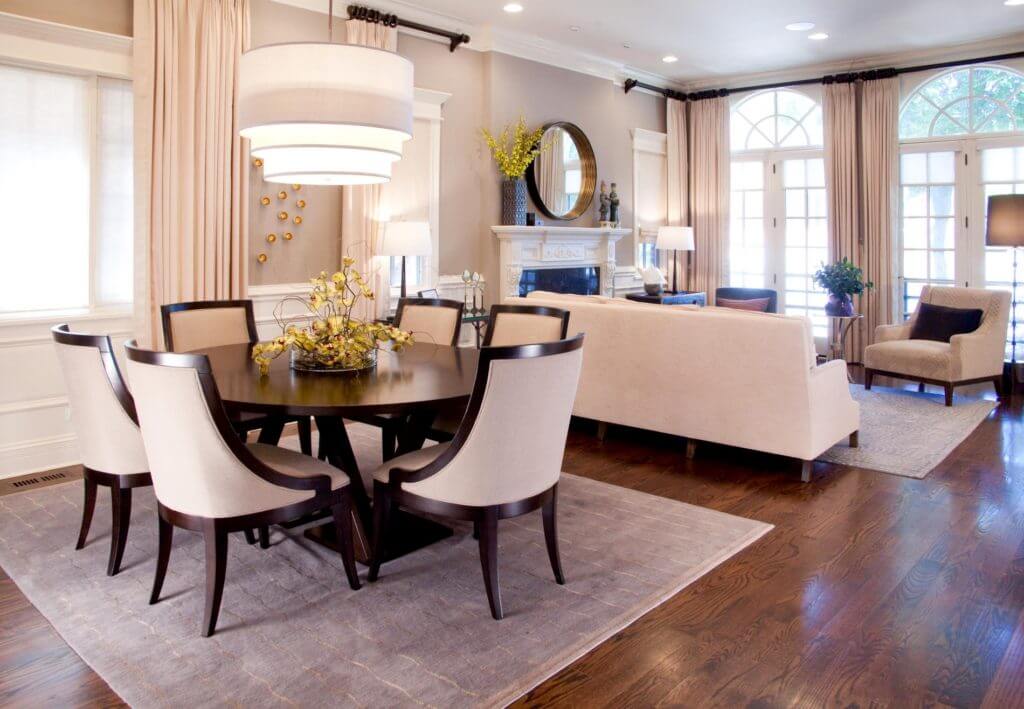
Popular today are modern chandeliers in a classic style.
Common solutions are sconces, floor lamps and table lamps. Spot lighting has long been a part of any interior; it allows you to highlight certain objects or serves as part of additional lighting
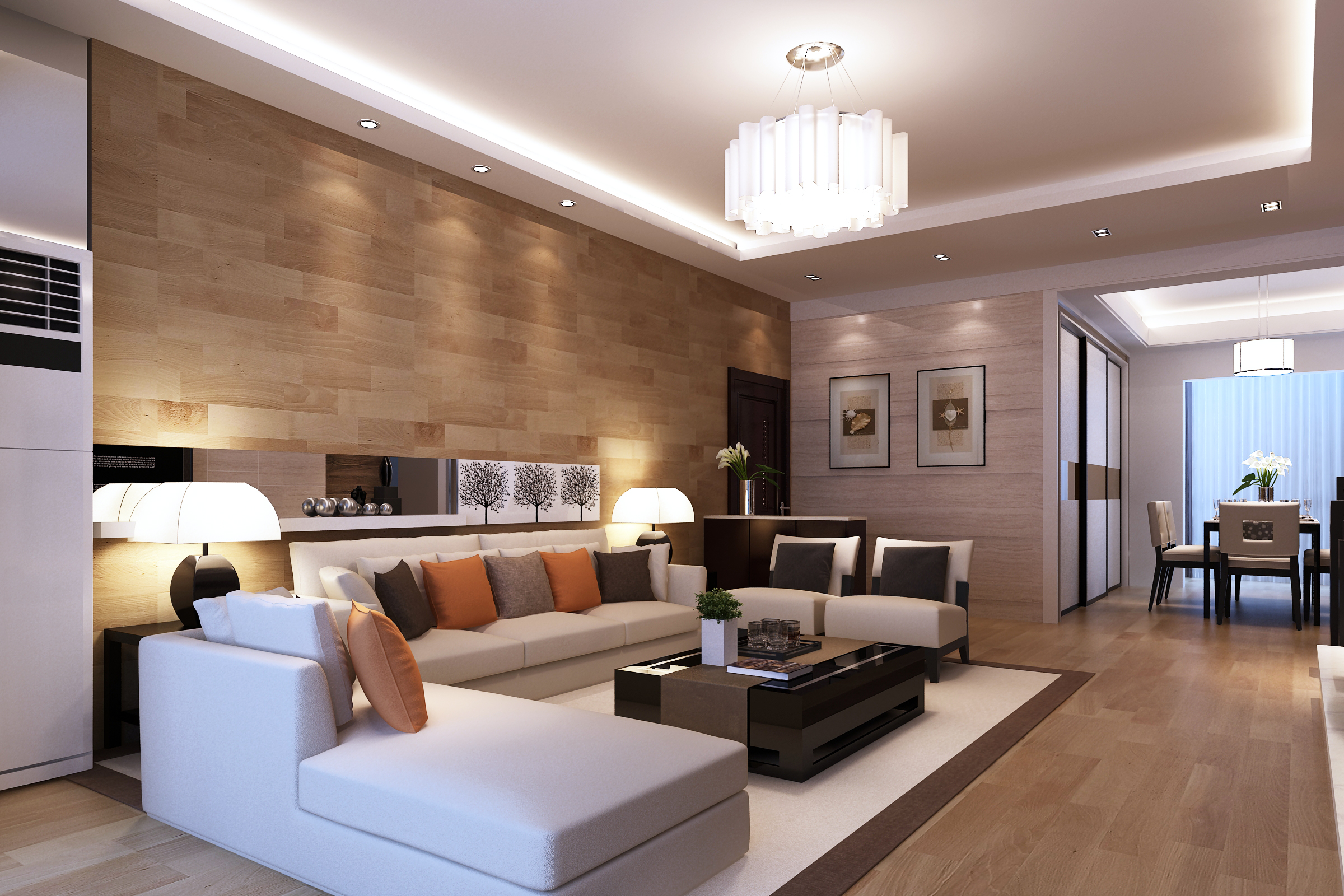
Central lighting will be in place if the main furniture attributes are located in the center of the room and the main place of spending time is concentrated.
In the selection of interior elements, it is worth starting from the chosen style. It can be a noble fireplace or a rare sofa, or it can be a bright armchair or a picture on the wall. The main thing is not to forget about harmony and comfort. You should not arrange cluttering and overcrowded premises with design ideas.
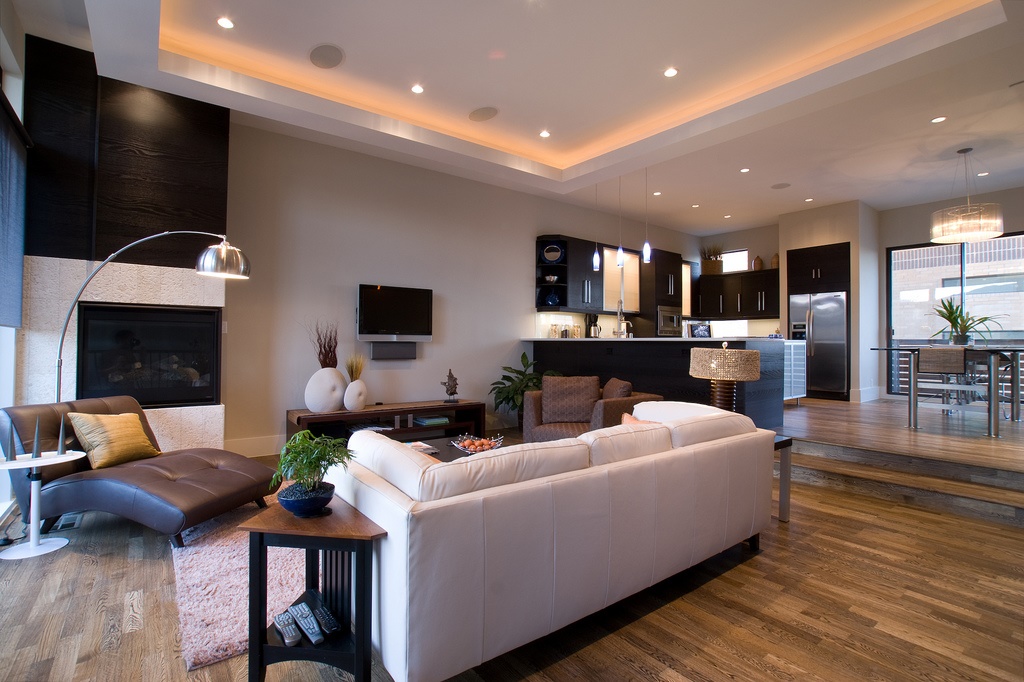
If there are several armchairs in the room, it is recommended to organize an additional light source next to them.
VIDEO: Secrets of interior design for the living room.
