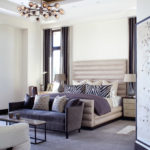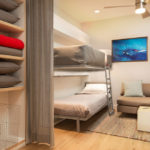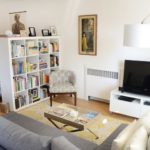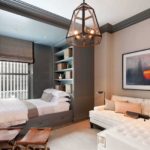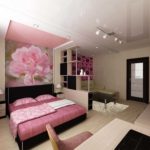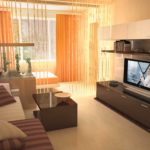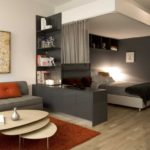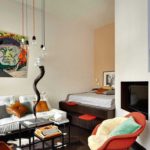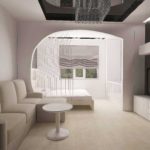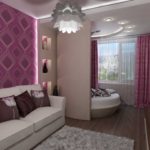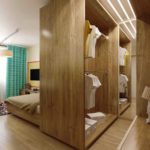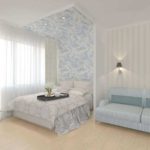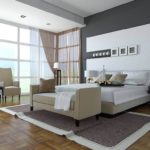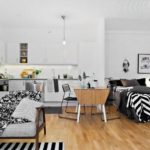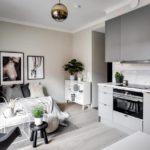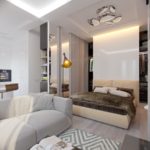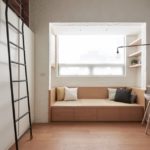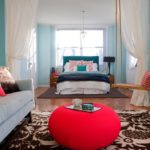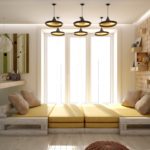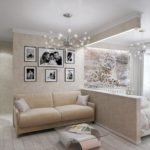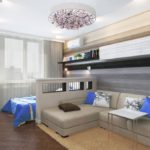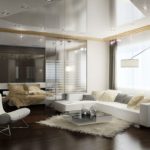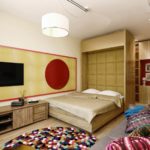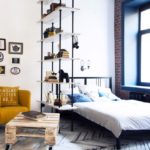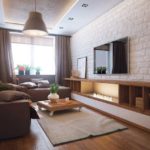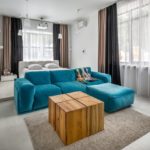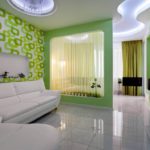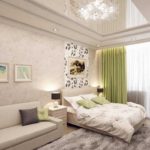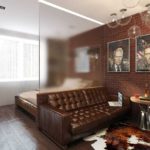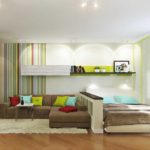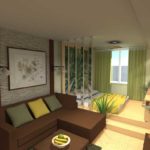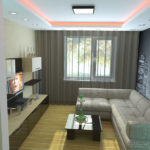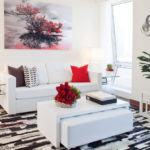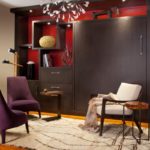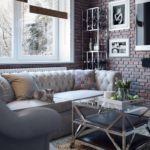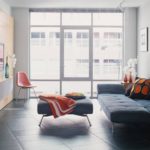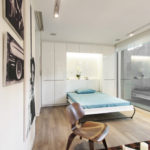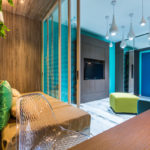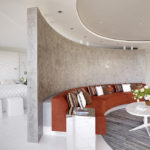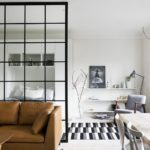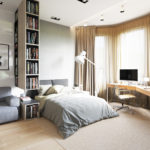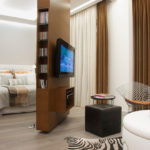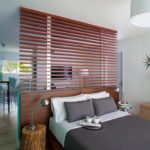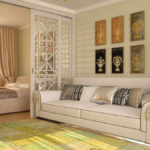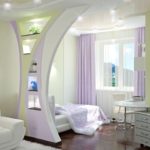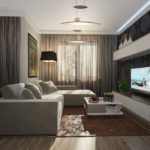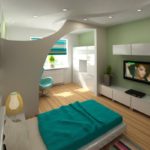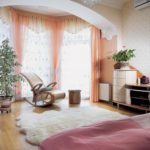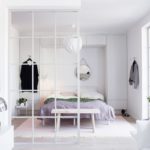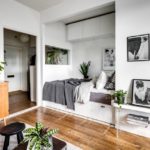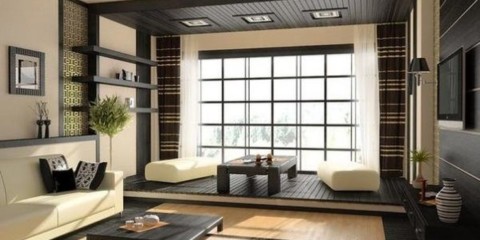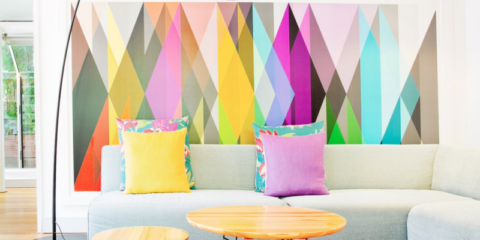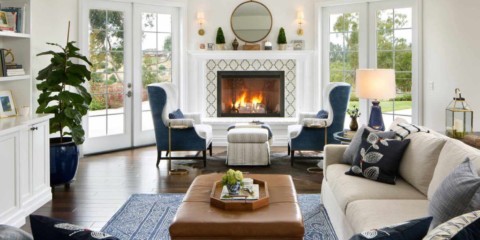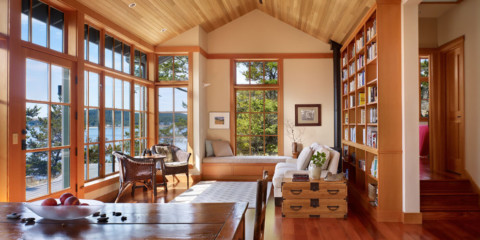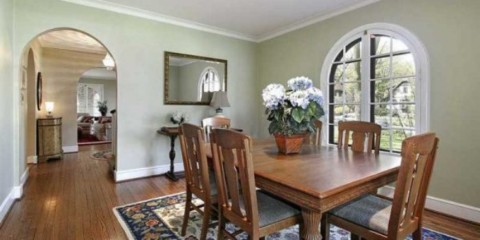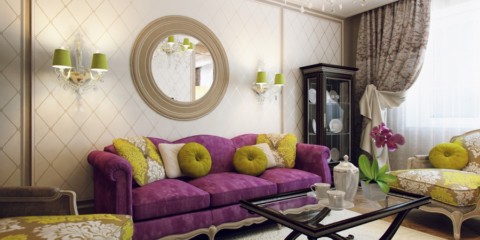 Living room
Rules for decoration and decor of the living room
Living room
Rules for decoration and decor of the living room
More recently, the European tendency in the design and layout of living quarters has infected Russian residents. Studio apartment - this is the new trend that has become popular for some 10 years. And not in vain. After all, these apartments have a modern design and a number of advantages over standard rooms. Thanks to them it became possible to equip a spacious dwelling in a small apartment. In this case, special attention is given to the bedroom, combined with the living room, or in Russian, with the hall. At the same time, the design of the room is selected special, able to combine these two rooms, but at the same time to distinguish between the common space and the resting place.
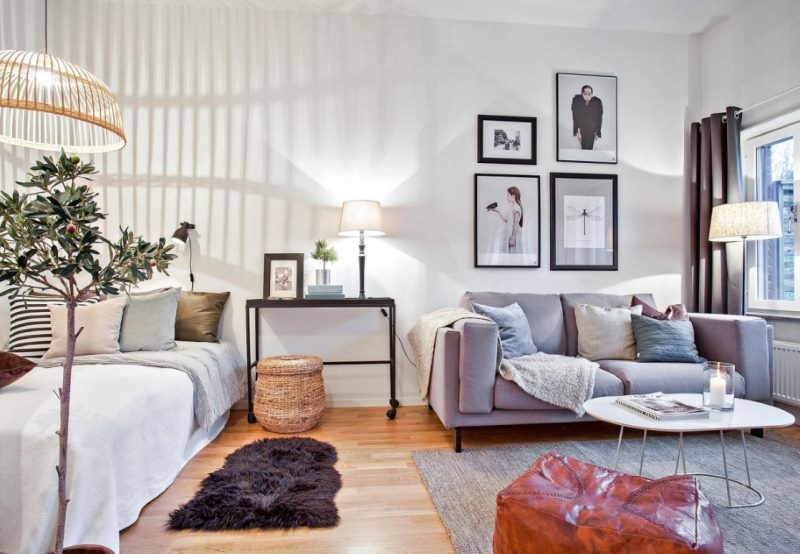
Thoughtful organization of space in a limited area is almost an art, especially when it is necessary to combine the functionality of two rooms
Features of the interior of the bedroom and living room 18 square meters. m
Content
- Features of the interior of the bedroom and living room 18 square meters. m
- Room Interior
- Design options for the bedroom and living room 18 square meters. m
- Video: ideas for creating a comfortable bedroom-living room interior with an area of 18 squares
- Photo of a bedroom-living room of 18 square meters. meters
The main feature of the interior design of the bedroom and living room is the competent combination of these two rooms. At the same time, many factors are taken into account, which include:
- the need to comply with ergonomic rules;
- use of combination furniture;
- zoning of space;
- visual zoning of space;
- elements of increased comfort.
Zoning involves the separation of a bed from a common artificial partitions (parts of walls, cabinets, shelves, etc.). Visual zoning is the allocation of some zones with excellent colors, sharply contrasting with each other.
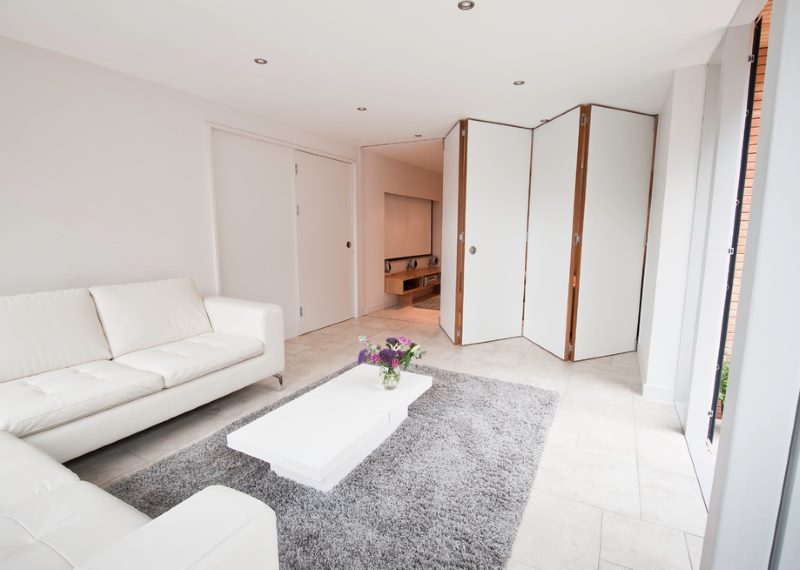
An accordion partition easily separates the bedroom from the living room
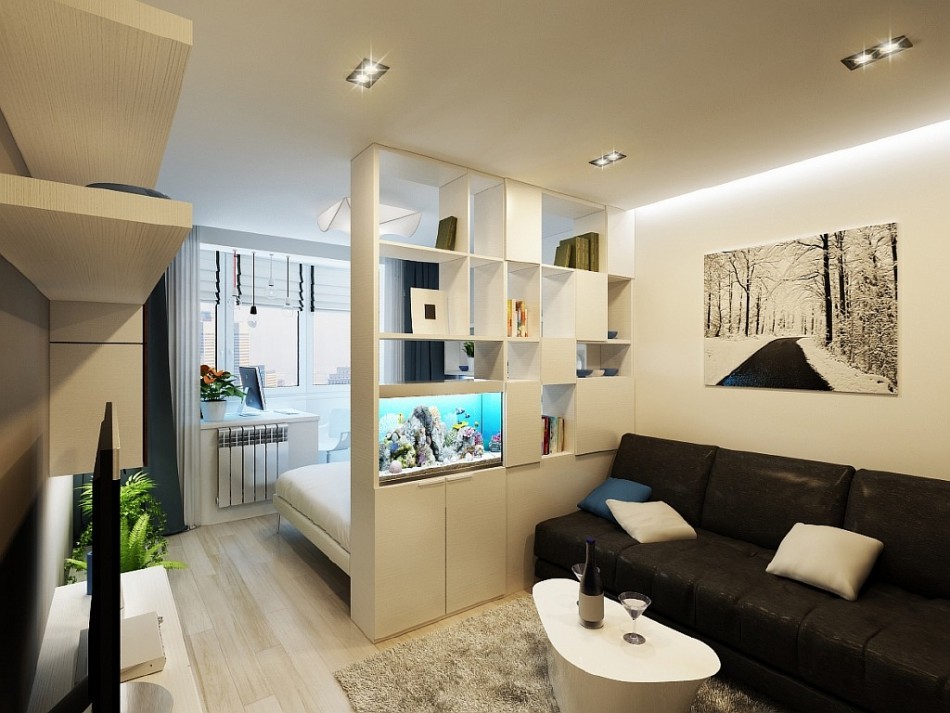
The most practical zoning option that does not require material costs will be the use of a cabinet or rack
Elements that will increase comfort are partitions made in the form of sliding doors, curtains, curtains and tulle.
Such measures are necessary for a person to have a good rest at night, as well as to hide a sleeping place from the eyes of guests visiting you.
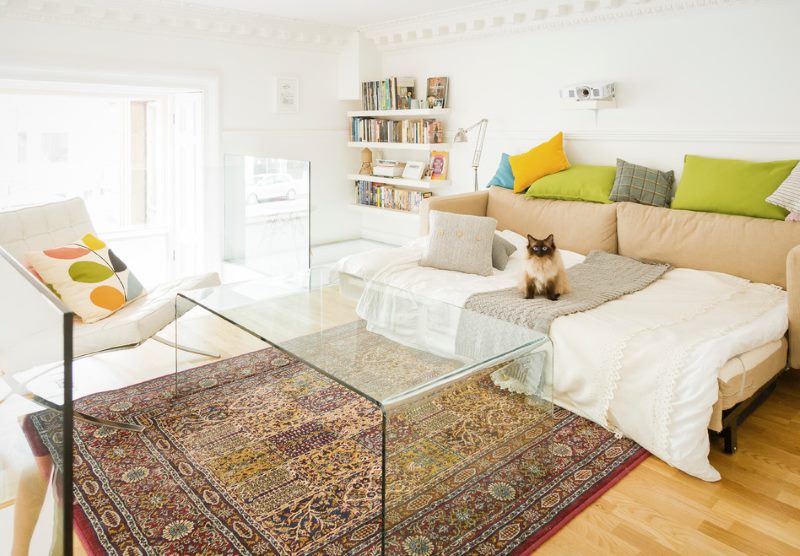
To make the interior more spacious, transparent furniture helps
If the apartment was purchased relatively recently in a new building, then, most likely, its internal layout will be combined. In this case, you will have the opportunity to decorate the interior in any way. When repairing in an old Khrushchevka, one cannot do without drastic measures related to the dismantling of the inner wall.
Room Interior
Particular attention is paid to furniture in the bedroom and living room. It must be universal, fold or hide in niches. Any space that can be used as a storage place for linen and things must be used without fail.
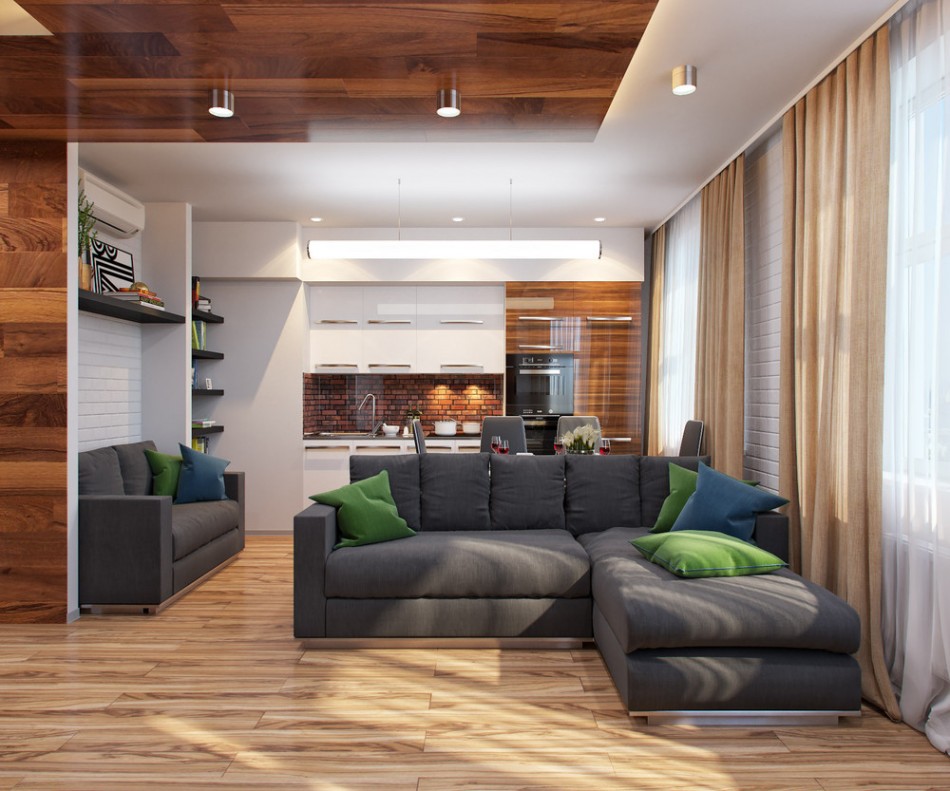
A folding sofa will help to combine the living room and bedroom in one room
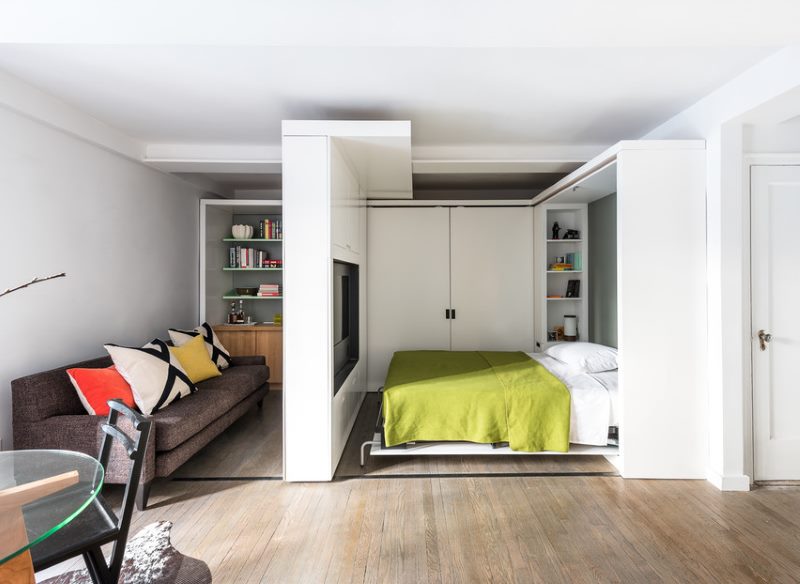
Moving wall - an interesting solution for a small room
Interesting. Even the windowsill can participate in the organization of the interior decoration of the living room. Depending on which zone the window is in, it can be a desktop, a comfortable soft place for reading books, or the main element of the room’s decor, harmoniously arranged in flower rows in several rows.
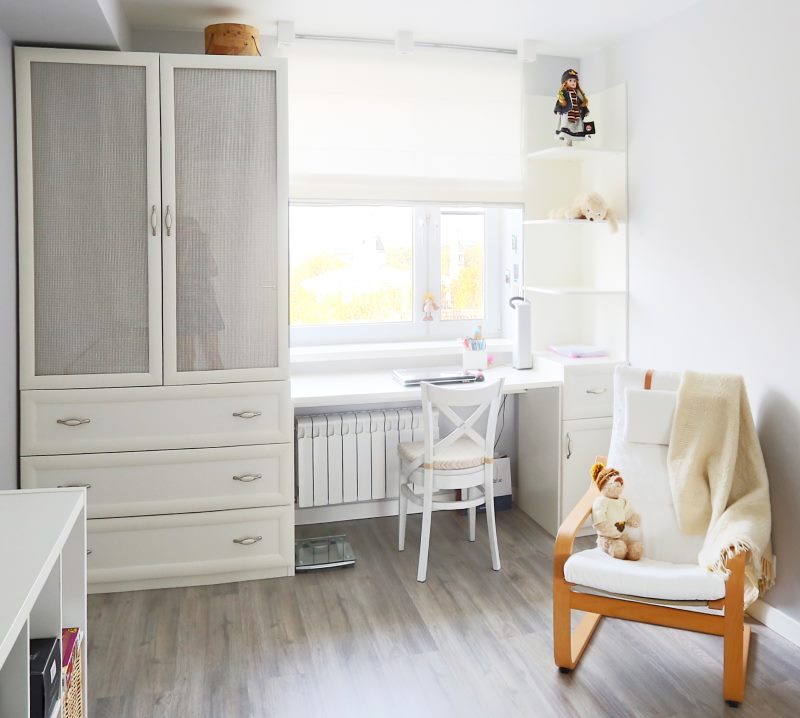
A small workplace can be equipped by simply making the window sill wider
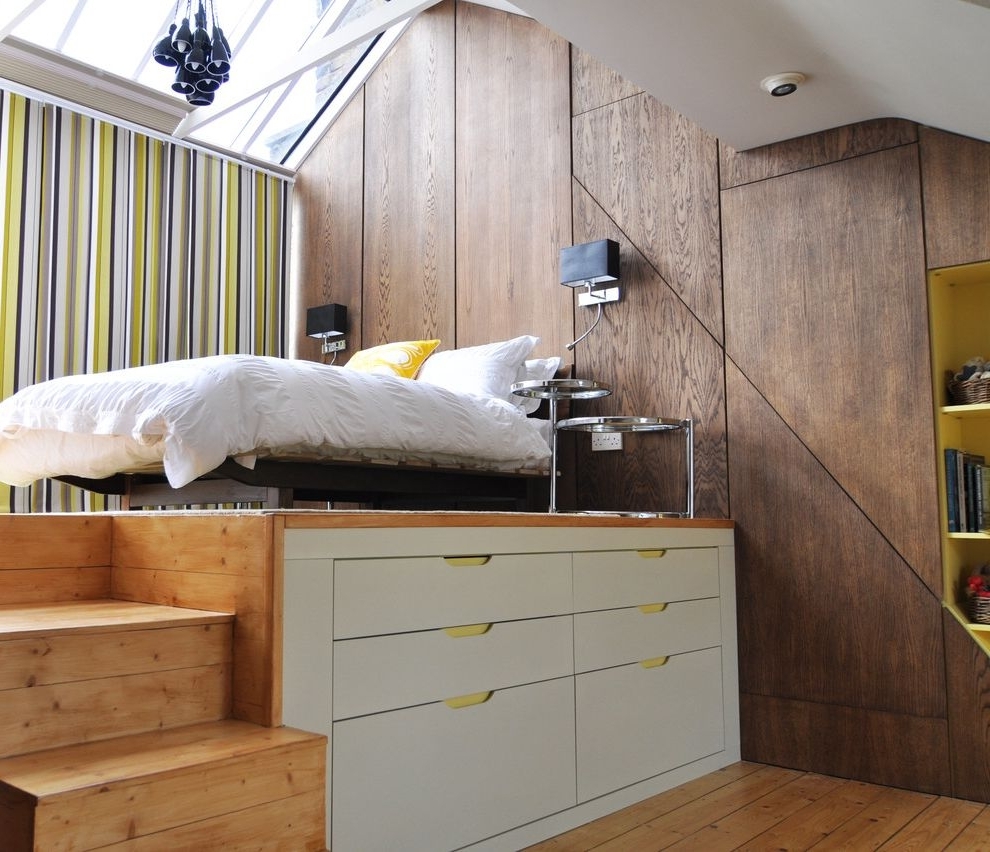
The bed on the podium looks gorgeous and will allow you to organize a convenient storage system
If your living room has a high ceiling, then you can make a structural element in the second tier. It is most convenient to organize a sleeping place at the top. If you live in your own house, then such a place can be transformed by a window in the ceiling of the building. In rainy weather, you will feel a rush of romantic feelings, watching drops of water sliding down to the edge of the window frame.
Design options for the bedroom and living room 18 square meters. m
For the studio apartment, modern styles in the design of the interior of the room are perfect. Like the studio concept itself, interior styles originate in European countries as well as the American continent. The main ones include:
- high tech;
- minimalism;
- Scandinavian style:
- loft;
- bionics.
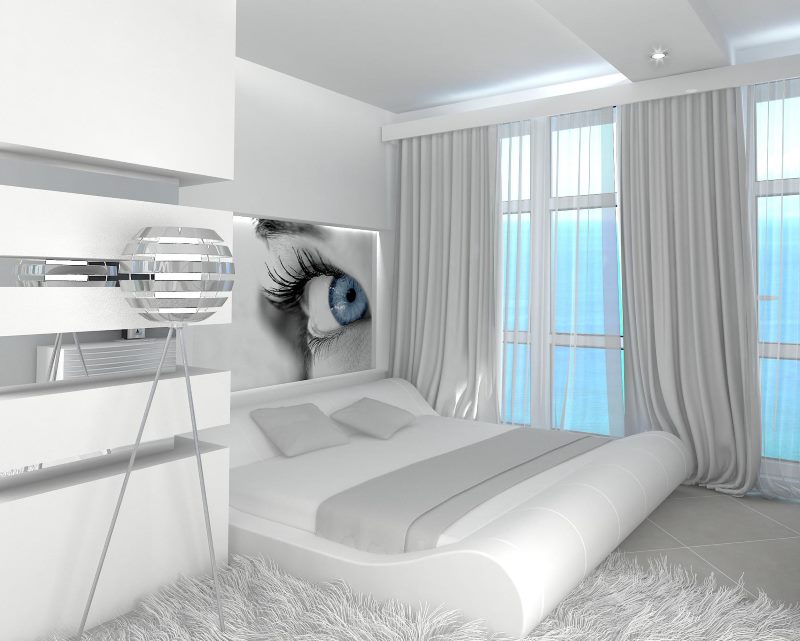
Bionics style sleeping area
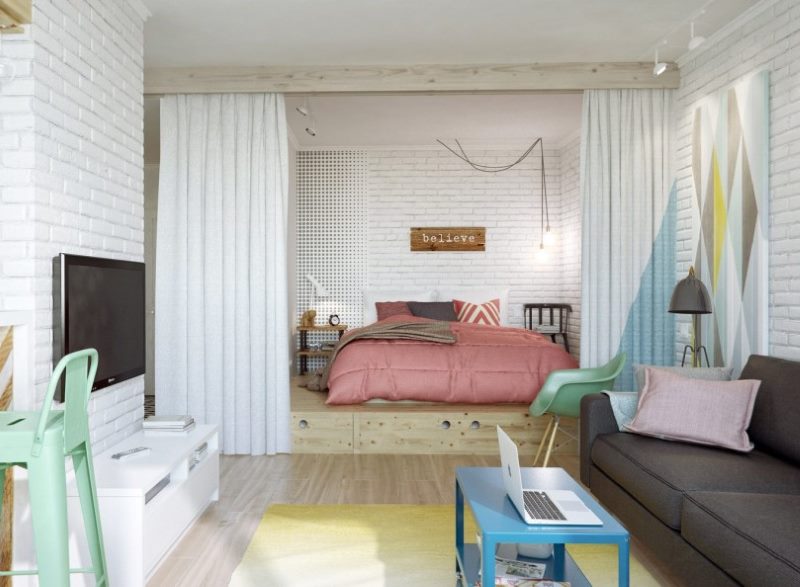
Scandinavian style bedroom-living room interior
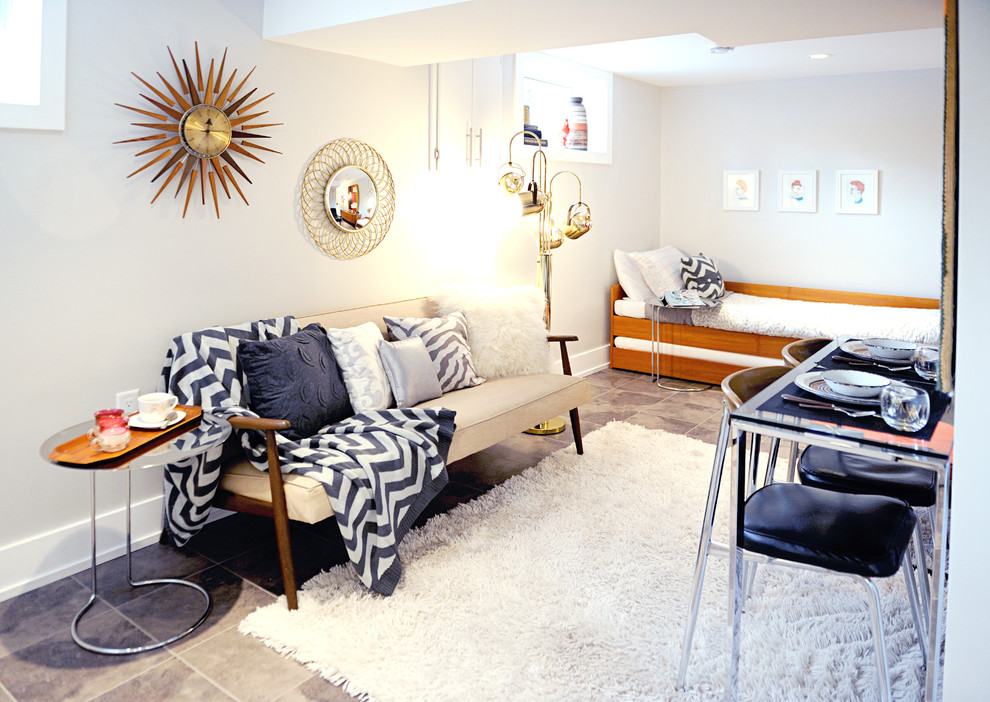
Beautiful room with an eclectic style sleeping area
Each direction has its own characteristics and advantages, but they have one thing in common - the expensive simplicity of the design of the room.
High tech
The design of the bedroom combined with the high-tech living room is a good choice. Calm colors, expressed in white, gray, dark tones, with soft accents contributes to the inner harmony. The simplicity of the decoration of the bedroom interior gives the space an extra breadth. The widespread use of glossy surfaces additionally visually increases the space. Gloss is particularly suitable as a material for the ceiling.
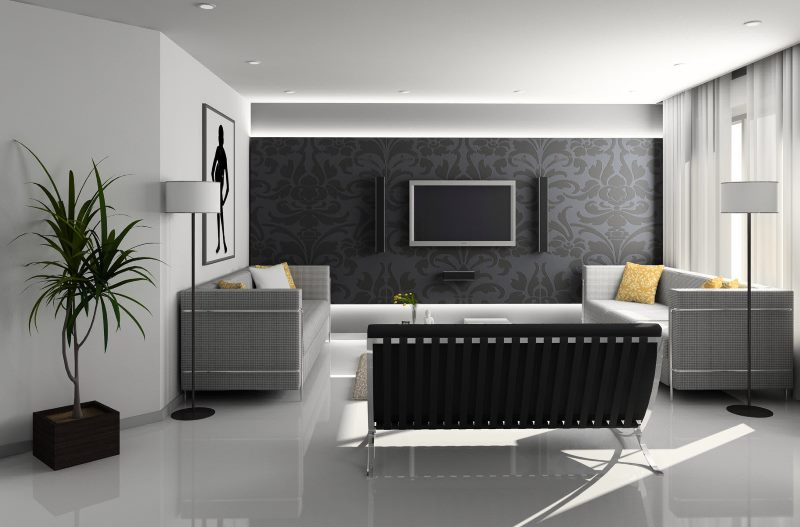
In the design of the room only artificial materials are used.
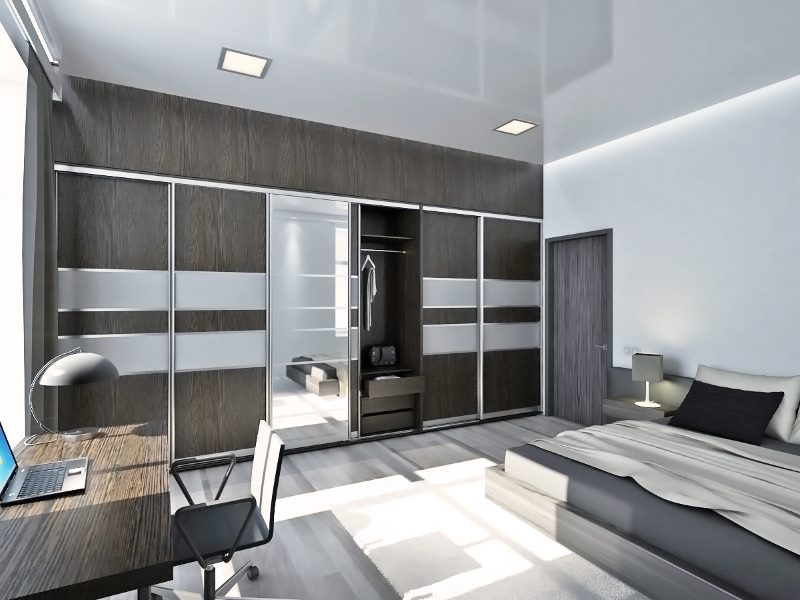
The interior is created on the advantage of cold tones.
The ceiling in this style is better to make a two-level. For example, the perimeter will be the bottom elevation, and the middle of the room space will be the top. At the same time, spotlights are installed around the perimeter. At the junction of the transition between levels, you can install an LED strip of soft glow. In stores, you can find it with a color change function.
Upholstered furniture is suitable for white. At the same time, indoor cabinets, shelves, and cabinets can be chosen darker, up to black shades.
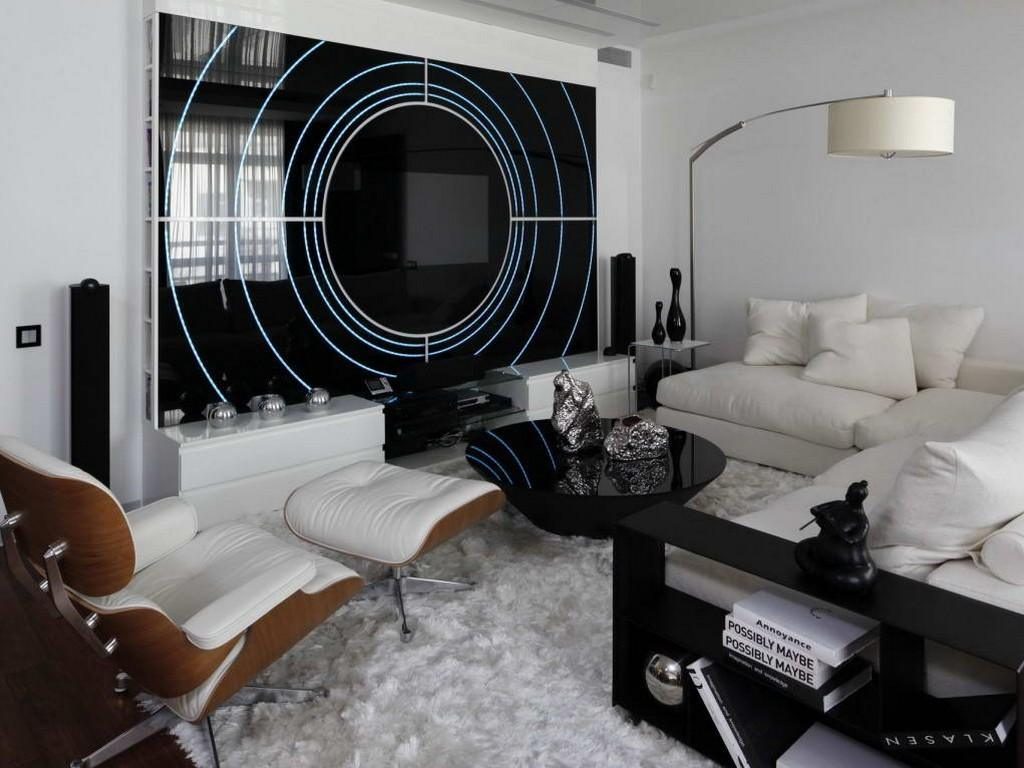
There are no unnecessary details, everything is always at hand and extremely functional
Do not forget about the central lighting. If the living room has a partition, then there should be two large sources of light: one is designed for the entire space of the room, and the second - directly in the sleeping area.
Tip. At the same time, it is better to buy a central chandelier in cold light, while the bedroom area is equipped with warm lamps.
The interzonal partition is made of organic glass, plastic panels PVC (polyvinyl chloride) or ebony. It is worth noting that when choosing the last option, the total color load of the room is 18 square meters. m. should allow the use of black tones.
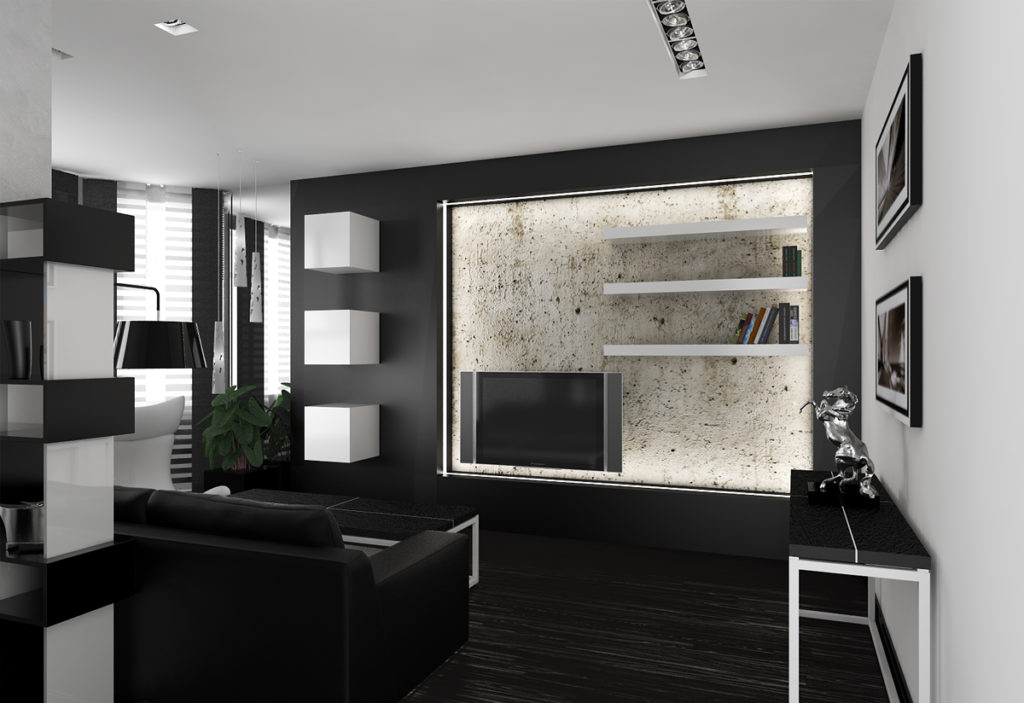
Black can be a lot, even a lot
The flooring for this style will suit any color and material. Laminate, parquet, carpet, and linoleum perfectly complement the overall style concept of modern high-tech. The highlight of your bedroom, combined with the living room, can be a bio fireplace.
Minimalism in the interior
Modern minimalism has undergone some changes. At the moment, the design of the rooms in a minimal style includes three main concepts:
- excessive use of white in interior design;
- uniform combination of white with a different shade (black, gray);
- a combination of three colors and the presence of a bright (screaming) accent color.
The choice of one or another option will depend on personal preferences. Say, not everyone will like the constant presence of a pronounced, distracting emphasis in the interior of the room.
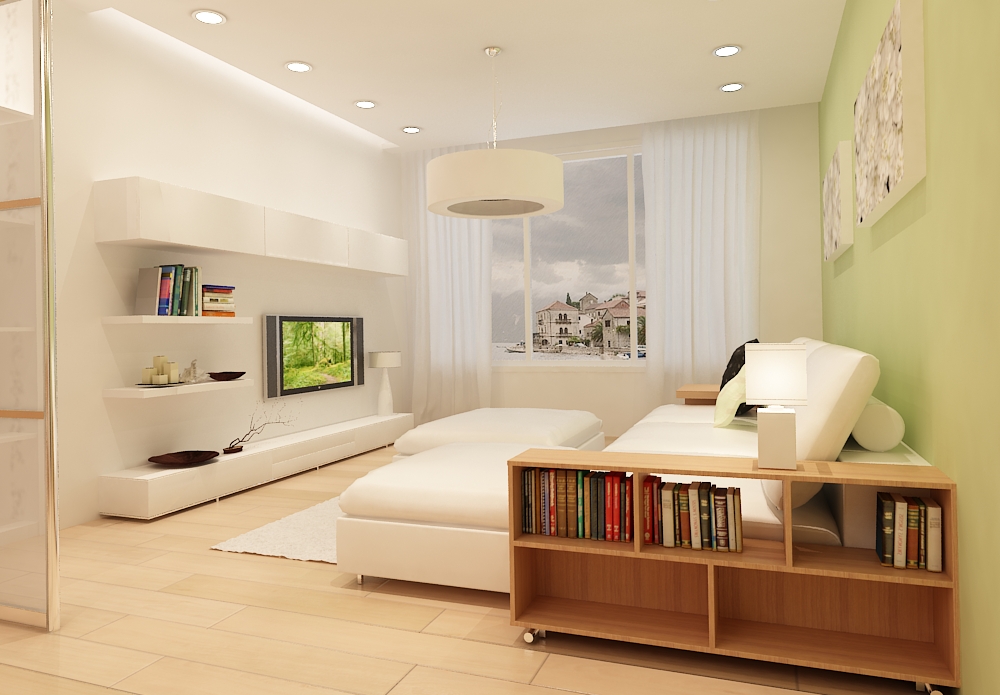
This style uses a minimal set of furniture, while it is compact and has a strict form
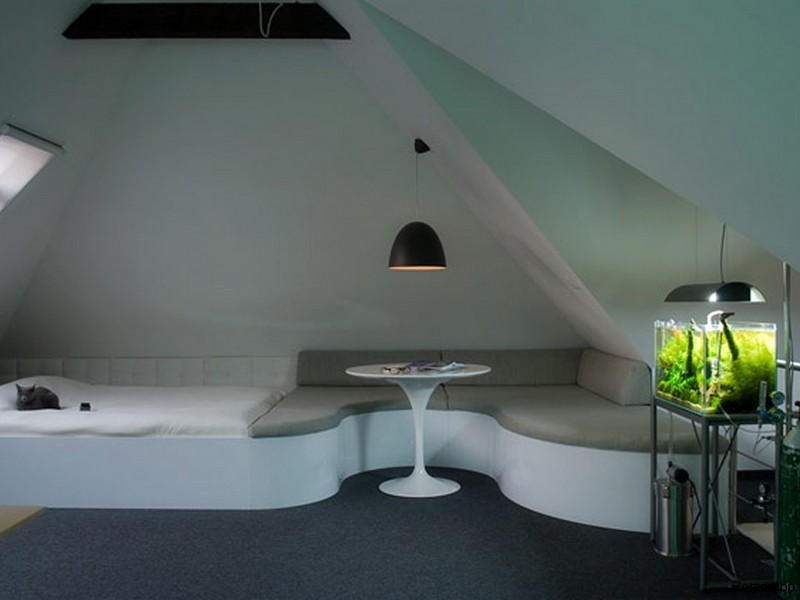
Strict monophonic surfaces and a minimum of decorative elements
Minimalism is very similar in nature to Hi-Tech.To some extent, the use of glossy surfaces and a two-level ceiling is also allowed.
Interesting. The latest innovation in the modern apartment design is the edging of the living room perimeter by installing LED strip in an artificial niche located at the junction of the ceiling with the wall. The resulting effect is similar to the "heavenly glow."
An interesting option for a young family is the layout of the interior with an accent. At the same time, the surface of the bedroom-living room is 18 square meters. m. must be matte. This is expressed both in upholstered furniture and in the finishing materials of walls, floors, and also ceilings. In this case, the emphasis may be a sofa, armchair, bedding or a plaid on the bed.
Also do not forget about green plants, indoor flowers. They will blend perfectly with the white bedroom, bringing vitality to the interior design.
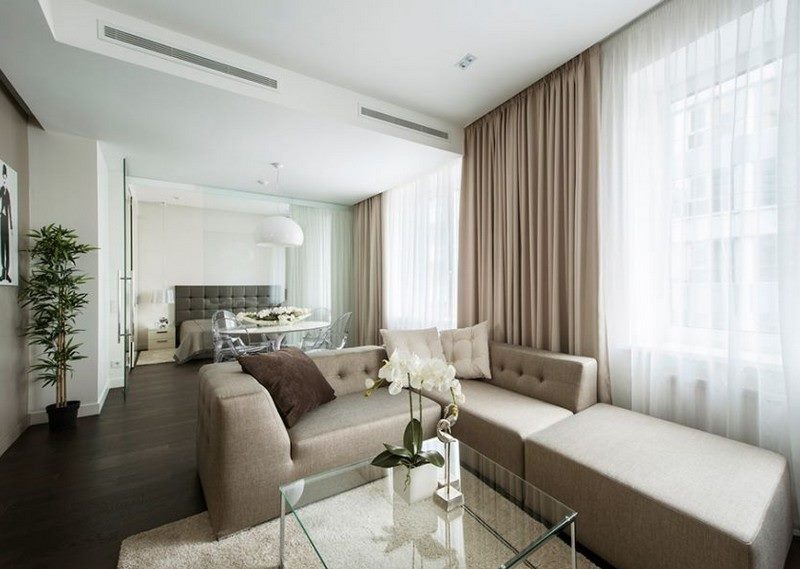
Contrasts are individual objects, for example, living plants
The color of the accenting object is most often selected in red, bright purple, green.
When choosing a bed as an accentuating object, it becomes possible to combine a common room interior of 18 square meters. m. various textures of bed linen, as well as wraps. This will add variety to the design of the room. The main condition in this case is the absence of an obvious partition between the zones, or the presence of a transparent wall made of organic glass.
Loft style in the interior design of the room is 18 square meters. m
The design of the room in the loft style, as described above, is a modern trend in the design of residential premises. The main principle of this direction is rough surfaces. Walls must be left untreated.
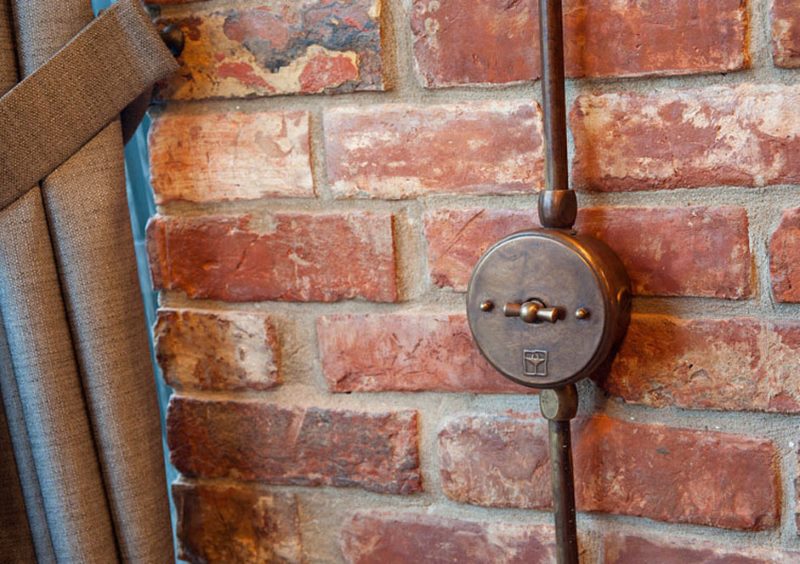
Antique brick is an ideal material for creating a conceptual and slightly rude loft style interior
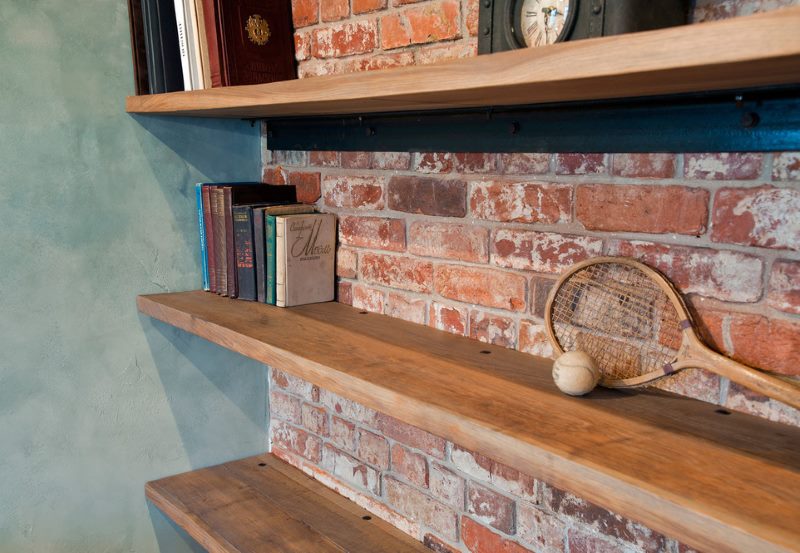
Style means putting things and objects on display, which means shelving will be the best storage solution.
Please note that under the untreated walls is meant exactly the finish coating, that is, plaster, wallpaper and so on. If you intend to leave bare brickwork, then it will have to be treated with a wax composition that will hold the upper surface together and also give a little shine. Previously, the brick is polished to a smooth state.
In addition to walls, the facades of stands and cabinets are also subject to rough processing. The material of manufacture in this case should be only wood. It is also possible to use a metal profile in the frames of open shelves.
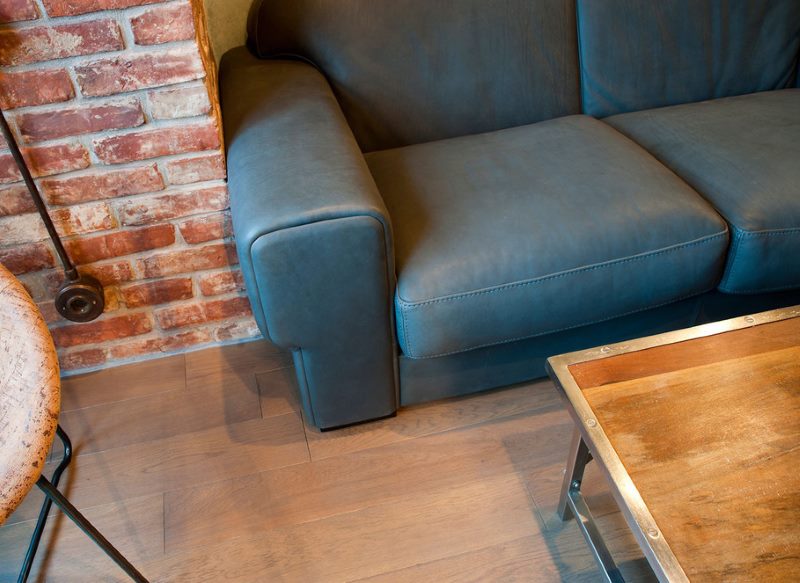
Classic sofa with expensive leather upholstery
The loft is the face of a production building, converted for a while under the living space. The bed can be assembled from cargo wooden pallets.
At the same time, a loft-style living room may not be devoid of parts of the finished walls with decorative panels, wallpaper and stucco. These elements will create accents in the bedroom, combined with the living room. Zoning is also appropriate here. Moreover, the sleeping bed does not have to be arranged in a rough loft. With the delimitation of space "one and a half" wall, the bedroom area is 18 square meters. m. issued in a soft, pastel version.
Interesting. This style is perfect for decorating a bed in the second tier. Moreover, the sleeping area, and the entire bedside structure (including walls and stairs) can be made in white, with the installation of spotlights around the perimeter.
Finishing the ceilings is also possible with coarse material, which can serve as uncouth logs, or coarse timber. Contrast is also possible here: horizontal dark logs cross white-painted planed boards.
The interior design of a loft-style room loves a lot of light. This is because dark surfaces are capable of absorbing brightness. Therefore, the installation of additional fixtures is a justifiable move.
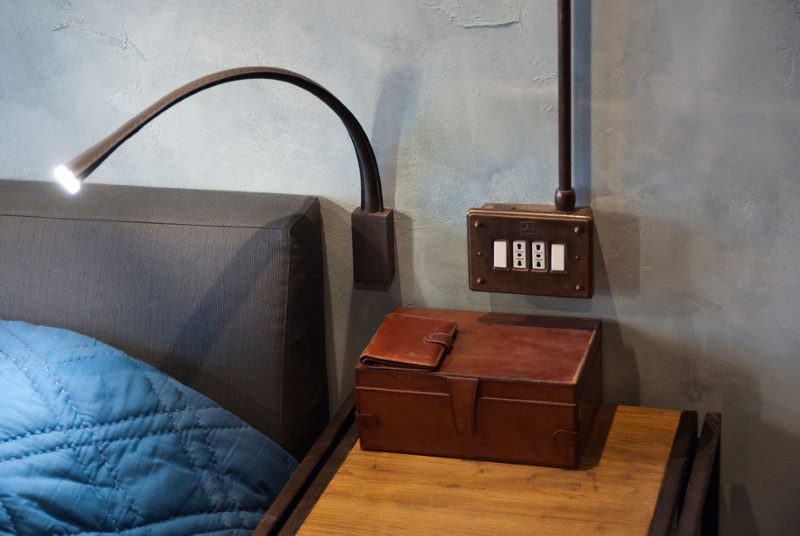
LED bedside lamp
The main chandelier may be missing. Instead, it is better to hang block-type fixtures around the perimeter. These are sold in specialized stores. Their design is simple: three or more bulbs are evenly fixed to the metal console. There are many color options, as well as design features. Fortunately, a modern manufacturer supplies the market quite fully.
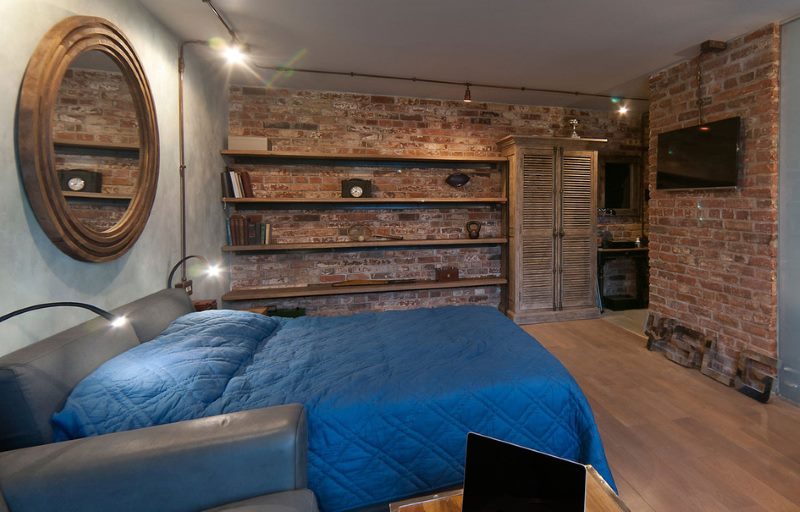
A successful combination of red brick and a cement wall with a blue sea accent on the bed
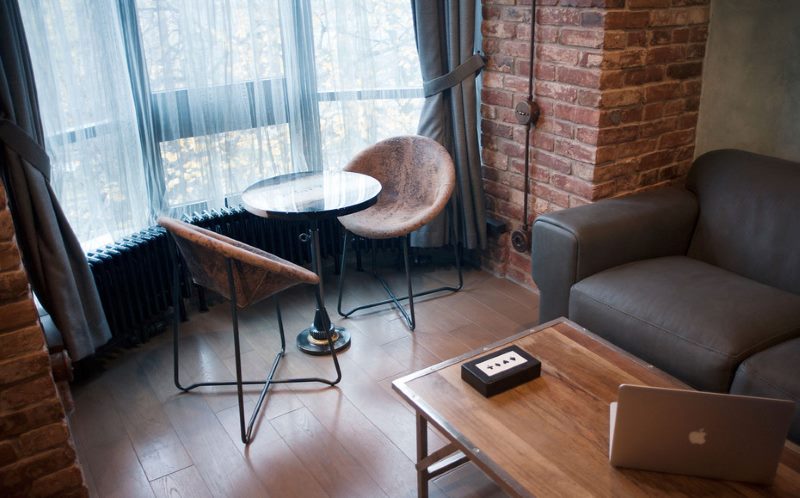
A table with a stone worktop and round chairs with a shabby surface
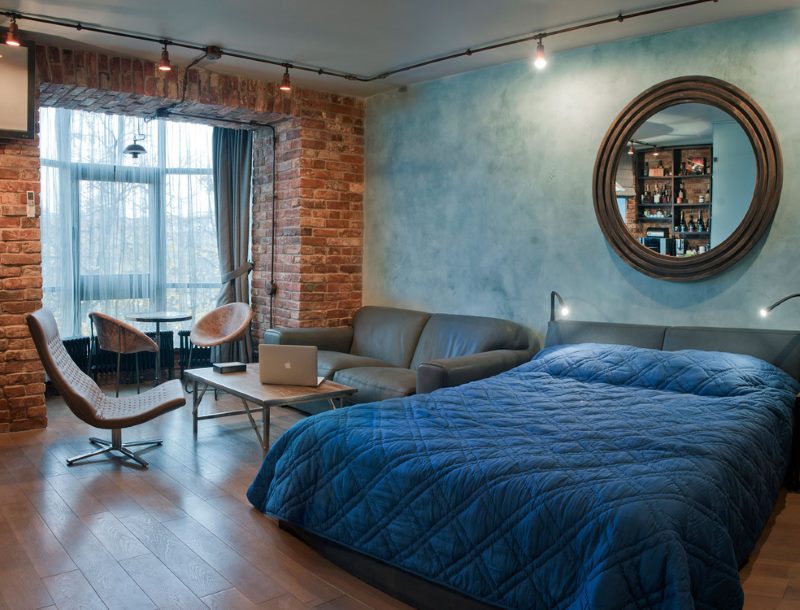
Comfortable space in the stylish bedroom-living room
Video: ideas for creating a comfortable bedroom-living room interior with an area of 18 squares
