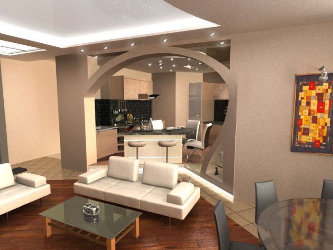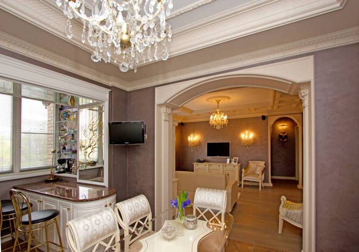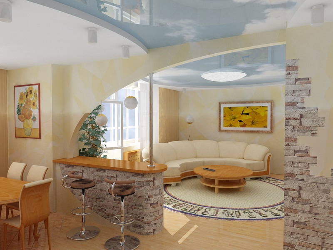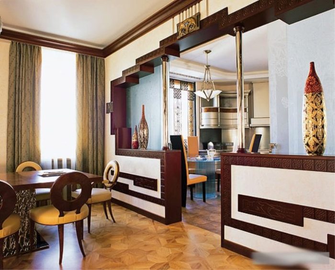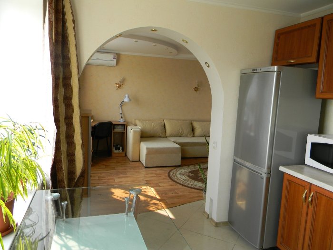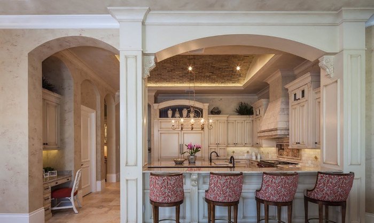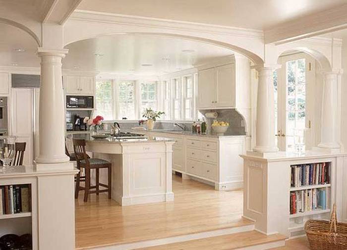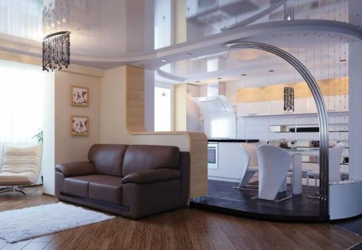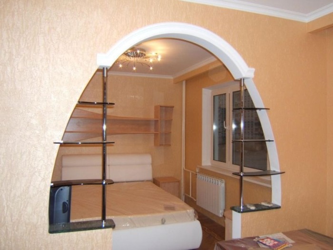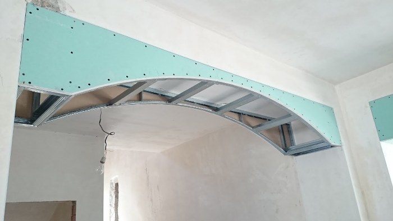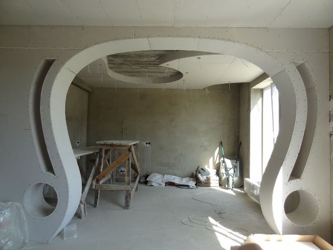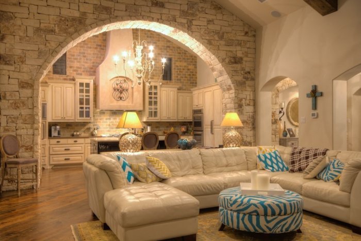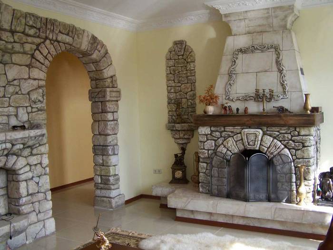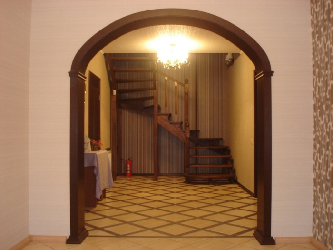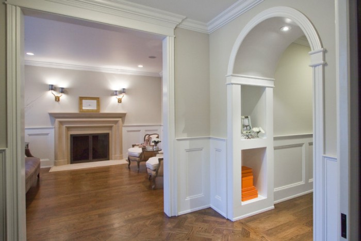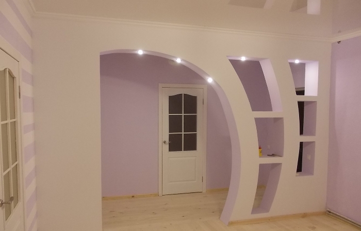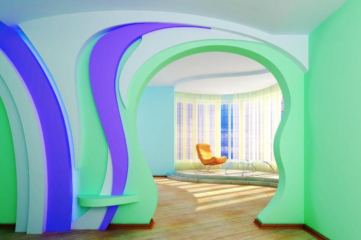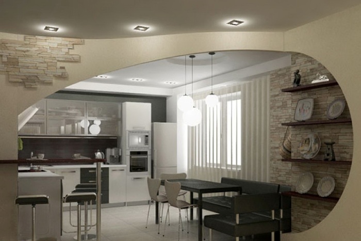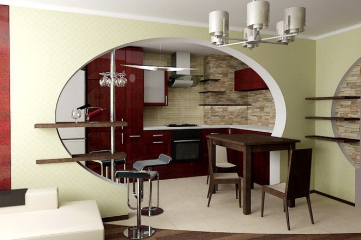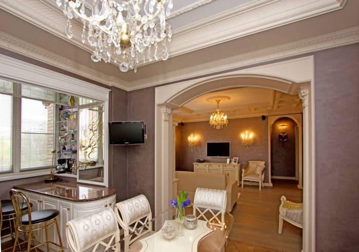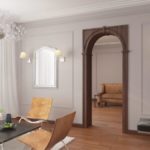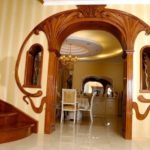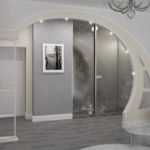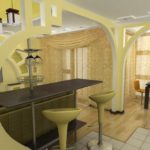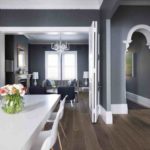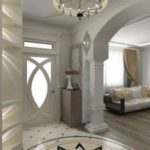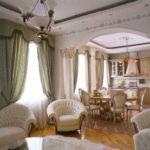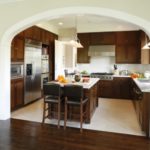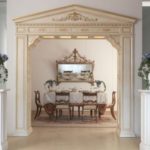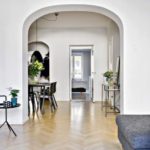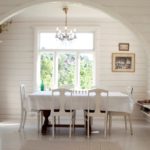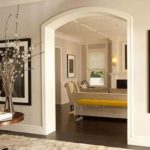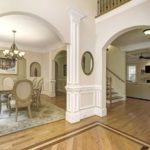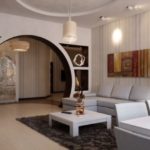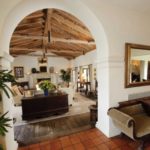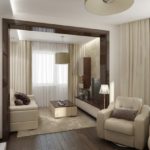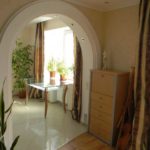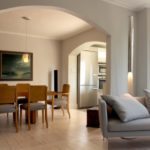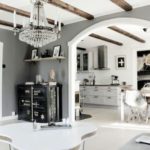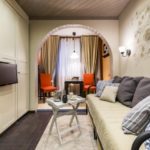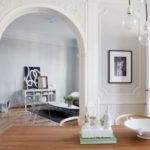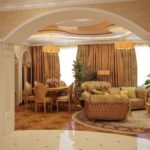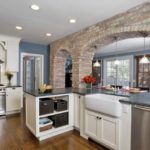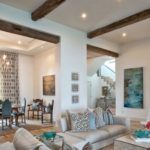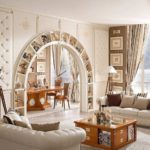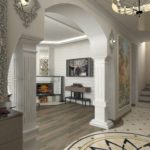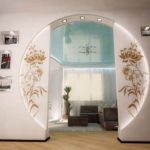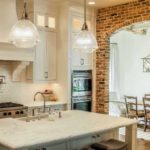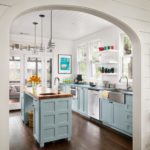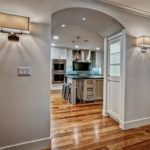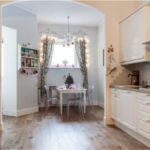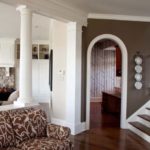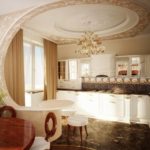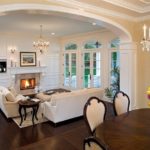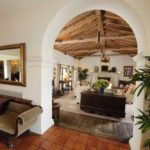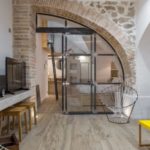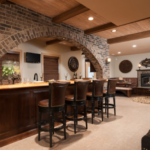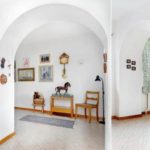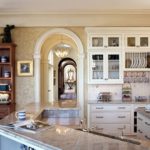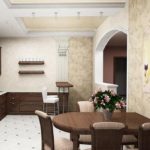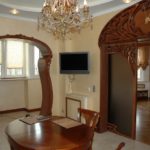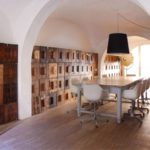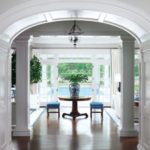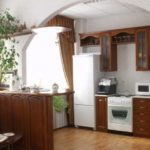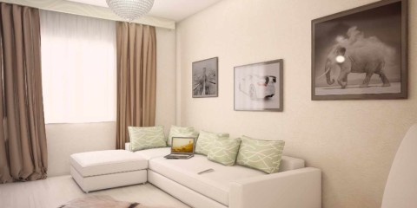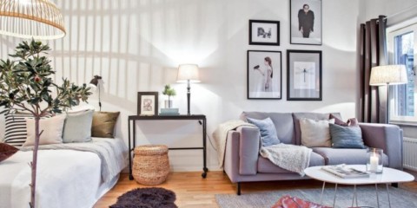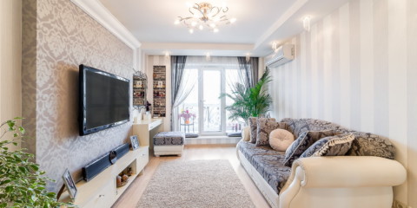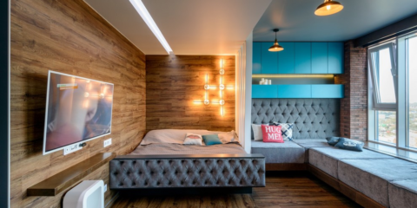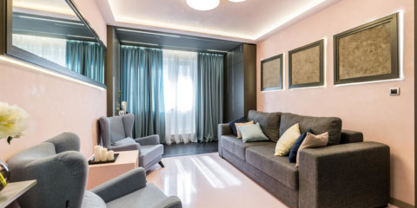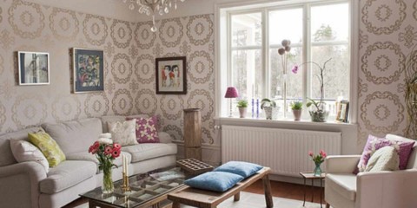 Living room
Choose wallpaper for the living room. Wall Design Tips
Living room
Choose wallpaper for the living room. Wall Design Tips
Arch between the kitchen and the living room - photo with such an element they look very harmonious - a very simple and at the same time functional item of the style decision. It helps visually increase the amount of free space by making design The rooms are very spacious and bright.
Arch between the kitchen and the living room: beautiful design options (selection of photos)
Content
- Arch between the kitchen and the living room: beautiful design options (selection of photos)
- Why do we need arches
- Advantages and disadvantages of arched structures
- Drywall
- Stone (brick)
- Other materials
- Arched constructions of an asymmetric form (selection of photos)
- The main forms of arches
- How to decorate the arch in the kitchen
- Interior Design: Kitchens with Arch
- 50 photo ideas of arches between the kitchen and the living room
If your apartment has enough free space, you can build a magnificent baroque arch. IN beautiful and the elegant interior will fit in well with the arched design, decorated with snow-white columns and decorative stucco molding.
Such a doorway can organically fit into the interior of the room. This option is suitable for owners of a bright and spacious kitchen with a breakfast bar. Such a design decision will help to visually enlarge the living room.
If free space is limited, you can erect similar kitchen division. The walls can be covered with tulle or hung on them several thematic paintings. Formed due to the construction of the shelves can be made vases or interesting little things.
Why do we need arches
Arch between the kitchen and large room for example the hall has not gone out of fashion for several centuries. For a long time, arched structures were erected only in the luxurious houses of eminent merchants. But over time, such design decisions migrated to ordinary apartment-Khrushchev.
Their main advantage is clear zoning of the space. Such elements will look good in the studio: with the help of arches you can divide kitchen from the bedroom. In addition, the construction can become a transition between two rooms with different designs.
Arched structures can visually increase free space, while ordinary wooden doors narrow the room. The building will help to make your apartment brighter and brighter.
In addition, such a design decision will help to add a drop of personality to the typical layout of apartments built during the Soviet Union.
Advantages and disadvantages of arched structures
Kitchen living room with arch It has many important advantages:
- Visual increase in volume. With such a design decision, even a small kitchenette in an old apartment will look like a dining room in a richly decorated house.
- More light. Even a glass door does not let in as much sunlight as an arched opening.
- Possibility to add additional decor elements to the style. Building is optional to decorate stucco molding or other decorative elements.
- Additional zoning of the room. Can split up between each other 2 rooms in different styles so that it looks harmonious.
- The arch will easily fit into any design - baroque, hi-tech, minimalism and so on.
The disadvantages of this design are as follows:
- There is no door between the kitchen and the living room. As a result, extraneous odors from the cooking quickly spread throughout the room.
- Arched structures are not suitable for apartments with too low a ceiling. The construction will look too “heavy”.
Materials suitable for mounting the arch between the kitchen and the hall
Drywall
One of the easiest options is to build drywall arch between the kitchen and the living roomas shown in numerous a photo. This material is considered the cheapest. It's easy to get it: you just need to visit any wholesale building materials market in your city.
One of the main advantages of drywall is its flexibility. Using this material, you can create buildings of any shape. You can create a curved arch with smooth transitions between layers.
The building material is very durable. Such an arched structure does not collapse over time. Average life drywall sheets - about a dozen years. For restoration, it is enough to cover the building again with paint or plaster.
Such an arch is very easy to maintain. To extend its service life, it is enough to periodically wipe the structure with a wet rag. The material is completely safe, suitable for the home where children live.
Stone (brick)
The second design option for a beautiful arched structure is the use of natural stone materials. It was such arches that previously stood in the rich houses of wealthy merchants. The use of masonry is suitable for decorating baroque apartments.
Stone, brick and concrete are most often used in the construction of an aperture in private homes. You should not build such arches in small apartments - they visually make the zone heavier and reduce the room, making it too dark.
Please note that not every building is able to withstand such a load. Stone or concrete is an excellent solution for building with very dense and strong walls. If you erect a structure incorrectly, it can suddenly collapse.
Stone arches look very beautiful and noble, but for their construction it is better to hire a team of professional builders. Stone care is a little more complicated - you need to make sure that water does not get into the building.
Other materials
In addition to all of the above options, you can make a beautiful arch of wood. For a private house, a natural wooden structure coated with varnish is suitable. If you live in an apartment with thin and fragile walls, you can build a building of lightweight chipboard.
The only drawback of the material is that it is afraid of water and fire. If in your kitchen something is regularly cooked in a steam bath, and steam is always floating around the room, it is better to turn your attention to other materials. With a constant high level of humidity, the tree will simply bloat.
The finished building can be further decorated with clay. Thanks to this material, you can imitate real marble stucco molding or decorate the doorway with noble snow-white columns. Additionally, you can drape the building with lightweight fabric.
Arched constructions of an asymmetric form (selection of photos)
If you are not afraid of non-standard design decisions that deviate from global standards, pay attention to this option. One of the advantages of this style is that you have additional shelves. They can be decorated with fresh flowers in pots.
Such a multilayer design is suitable for the transition between the kitchen and the children's room. Easy randomness and asymmetry of the opening will easily fit into minimalism or hi-tech.
A beautiful rounded shape is a great choice in tight spaces. Your kitchen will look spacious and modern.
The main forms of arches
In total, several varieties of arched structures that differ in their shape stand out. The list of the most common design solutions includes the following items:
- Classical An ordinary semicircular arch without additional decorative elements. It looks neutral and noble. Fits into any style solution.
- Gantry. It looks like a simple doorway, but without the door itself. Suitable for homes with very low ceilings. Virtually no increase in free space.
- Modern. Reminds a mixture of the two above categories. An angle is formed at the junction of the upper half-arc and straight struts. It can be decorated with additional stucco molding.
- Romance. Almost the same as Art Nouveau, but sharp corners are smoothed during construction. It looks very gentle and airy. Most profitable in large and spacious rooms.
- Trapezoid. Very powerful and a bit rough form. It looks quite massive. The beveled corners give an arched design to help add a bit of brutality to room design.
- East. Fits only in the corresponding interior. Helps create the atmosphere of an exotic apartment filled with incense. This form is characterized by an abundance of jewelry, stucco molding and lancet arches.
How to decorate the arch in the kitchen
One of the most common solutions in decorating is the use of decorative panels. You can finish the arched structure of ordinary drywall panels with noble mahogany.
You can take advantage of the Greek style by designing columns and decorative stucco molding made of polymer clay. The decoration of the arched opening with ivy will perfectly fit into such a design.
If there is no extra money, diversify the appearance with nailed shelves or tiled mosaics.
Interior Design: Kitchens with Arch
