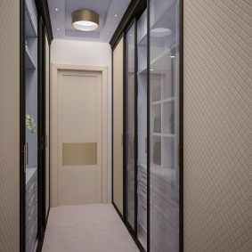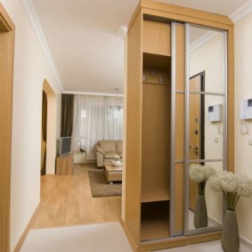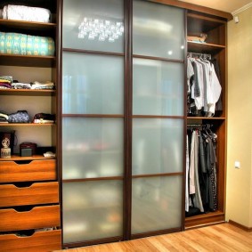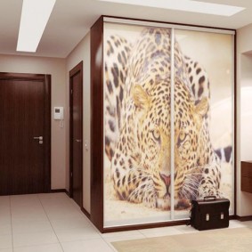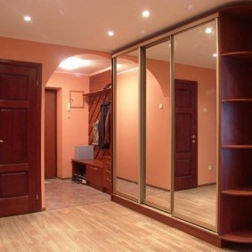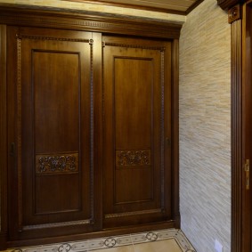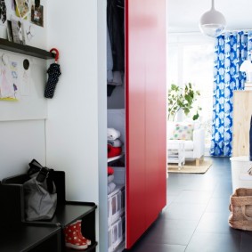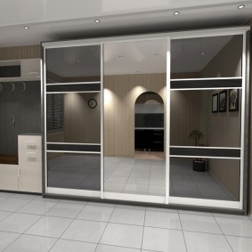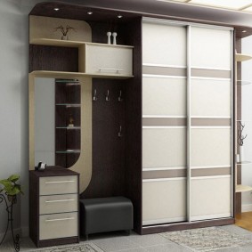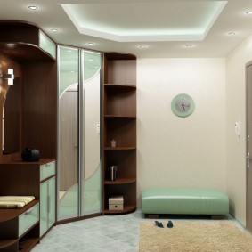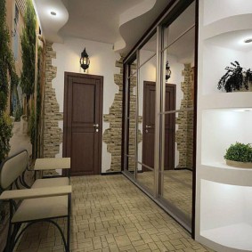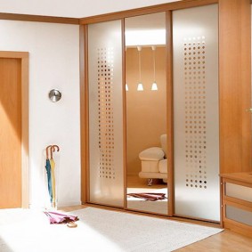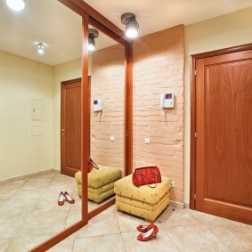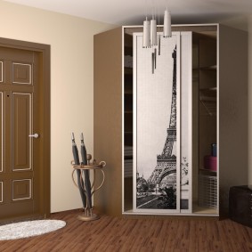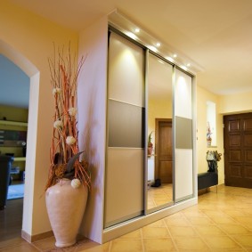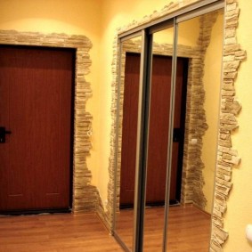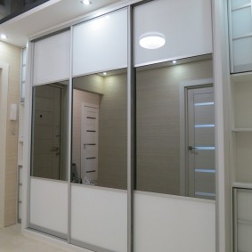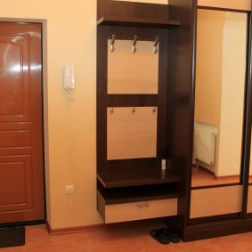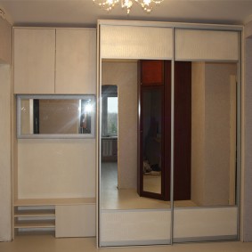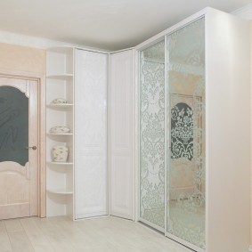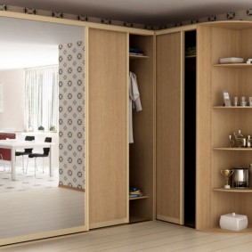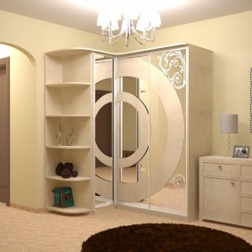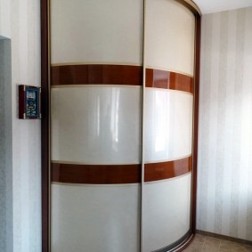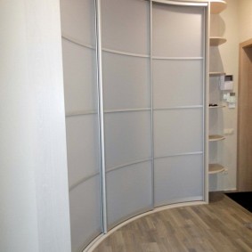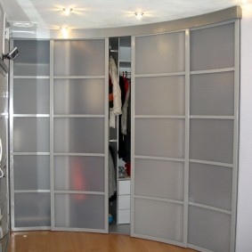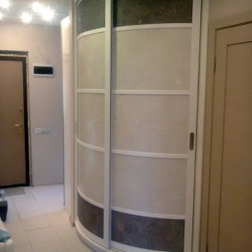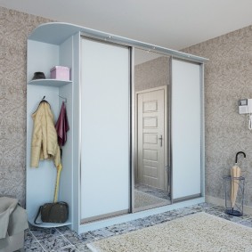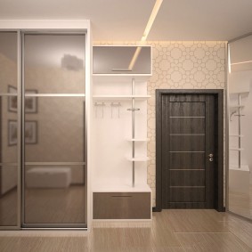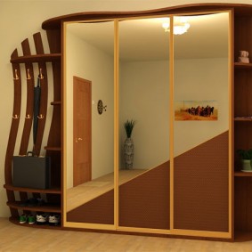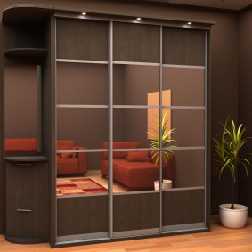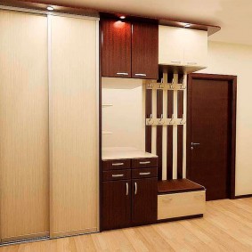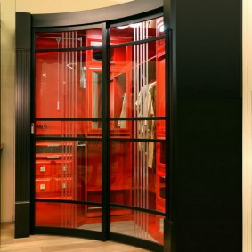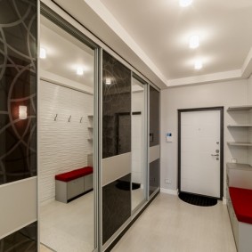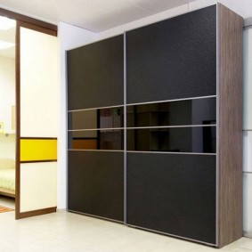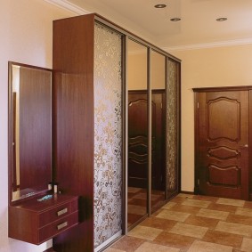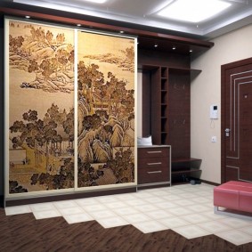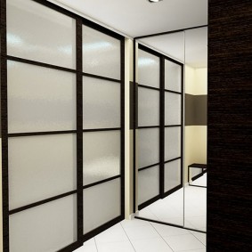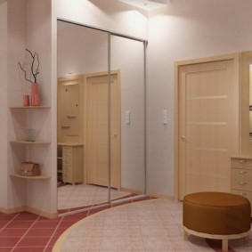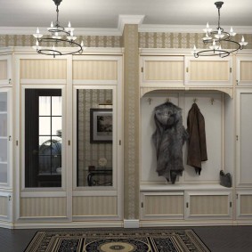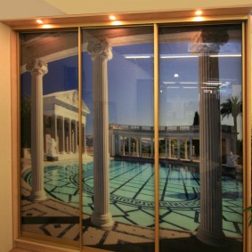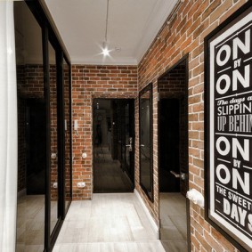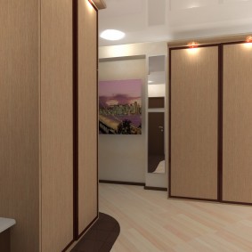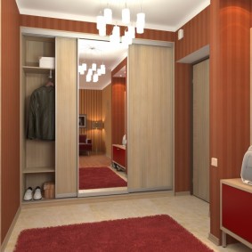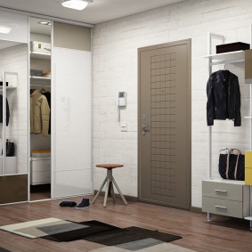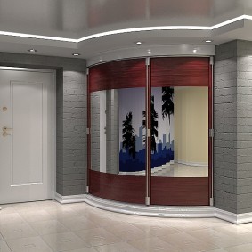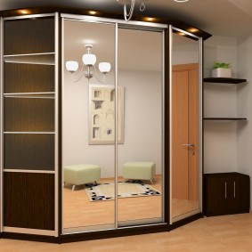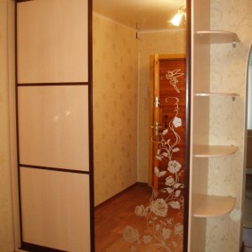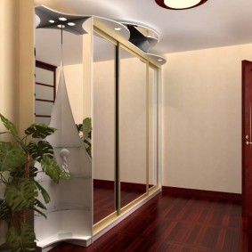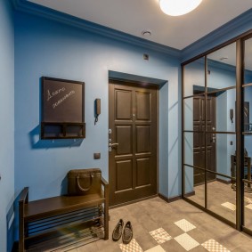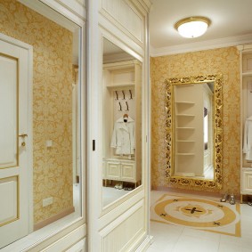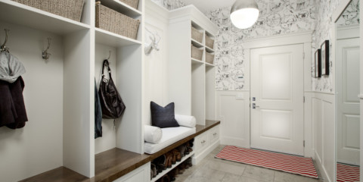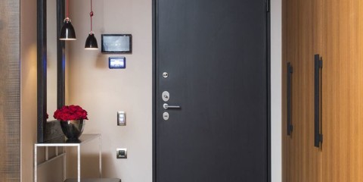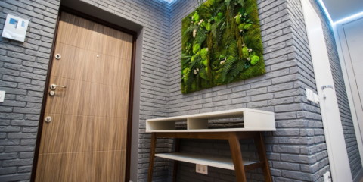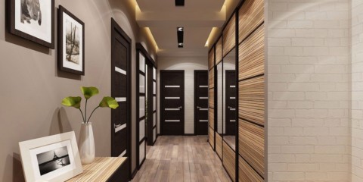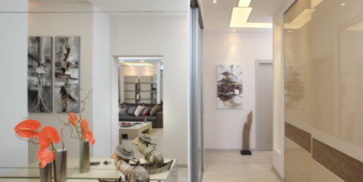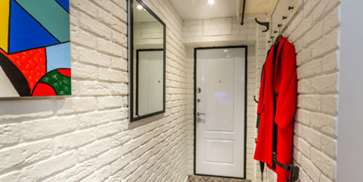 Hallway
Modern approach to the design of the hall in Khrushchev
Hallway
Modern approach to the design of the hall in Khrushchev
In order to be comfortable and functional enough, a cabinet purchased for placement in the corridor must meet the following requirements:
- Being roomy and at the same time not bulky, because infrequently the corridors in our apartments are spacious.
- To have available both closed, capacious compartments for clothes, and small open shelves for small things - keys, combs, umbrellas, etc.
- Visually correct flaws in the layout of the apartment.
In modern apartments, the most popular for installation in the corridor are sliding wardrobes that can radically change the interior of this small and often cramped room. A big plus of such furniture is that you do not need to take into account the additional area for opening the doors.
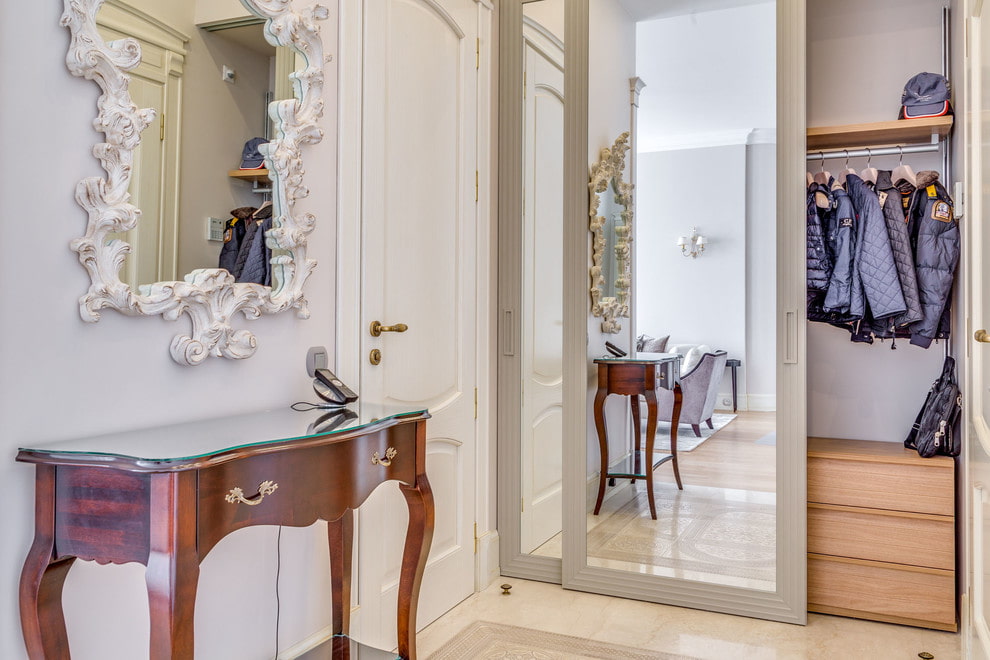
Sliding wardrobe allows you to accommodate the maximum number of things that will be hidden behind an attractive facade
Since the corridor is the room connecting the apartment with the street, it is polluted faster than other rooms, it is better to choose non-marking furniture for it. Using a white cabinet in the hallway is not a good idea, you will have to wash it often enough, and this can worsen the appearance of the coating.
Types of wardrobes
Content
Depending on the area that is intended for installation of the cabinet, choose its shape. Manufacturers offer many interesting options for every taste and size. When choosing a furniture design, it is necessary to analyze what exactly and in what quantity will be stored in it.
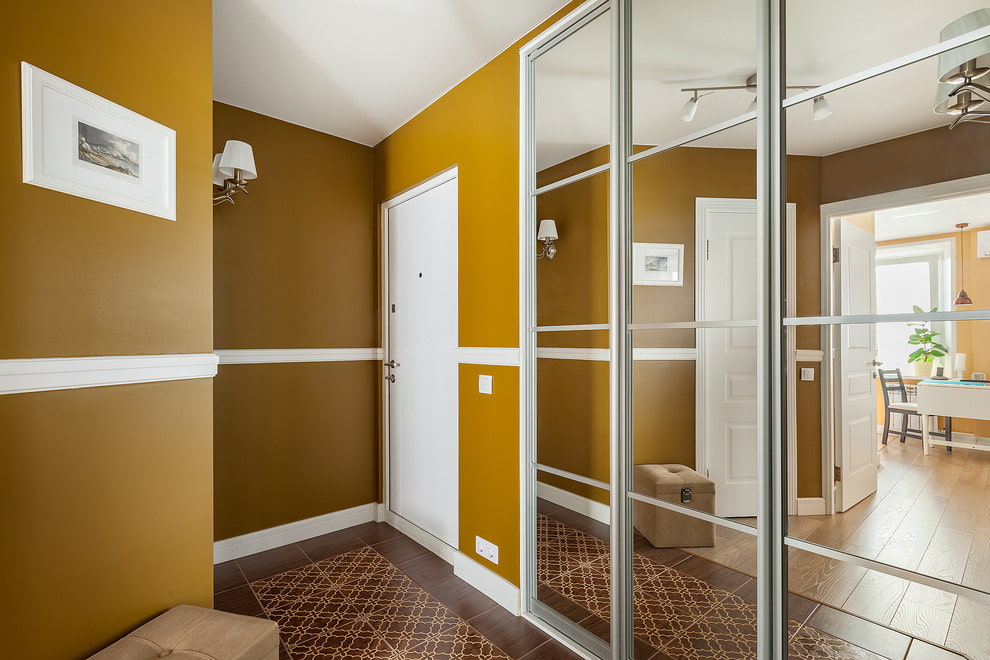
Thanks to a wide selection of models and colors, the wardrobe can be picked up in the hallway of any size and design
Corner wardrobe in the corridor - does not take up much space, helps rationally equip a small space. There are many different options for such cabinets:
- triangular - not very convenient due to bulkiness and inefficient occupancy;
- five-walled form - it is considered the most convenient (the back panel repeats the shape of an angle, and the side panels are perpendicular to the walls), the occupancy rate of such a cabinet is very rational;
- a module in the shape of a trapezoid with a beveled or rounded corner is a rather original design and it will be very interesting to look, but it is inefficient to place other furniture next to it due to the non-standard position of the side panels;
- corner entrance - a simple option, reminiscent of a printed letter G in shape, has a small capacity;
- a radius cupboard, both convex and concave, is a rather complicated design, which can include such various details as a bench, chest of drawers, etc., such a stylish cupboard is suitable for a spacious hallway.
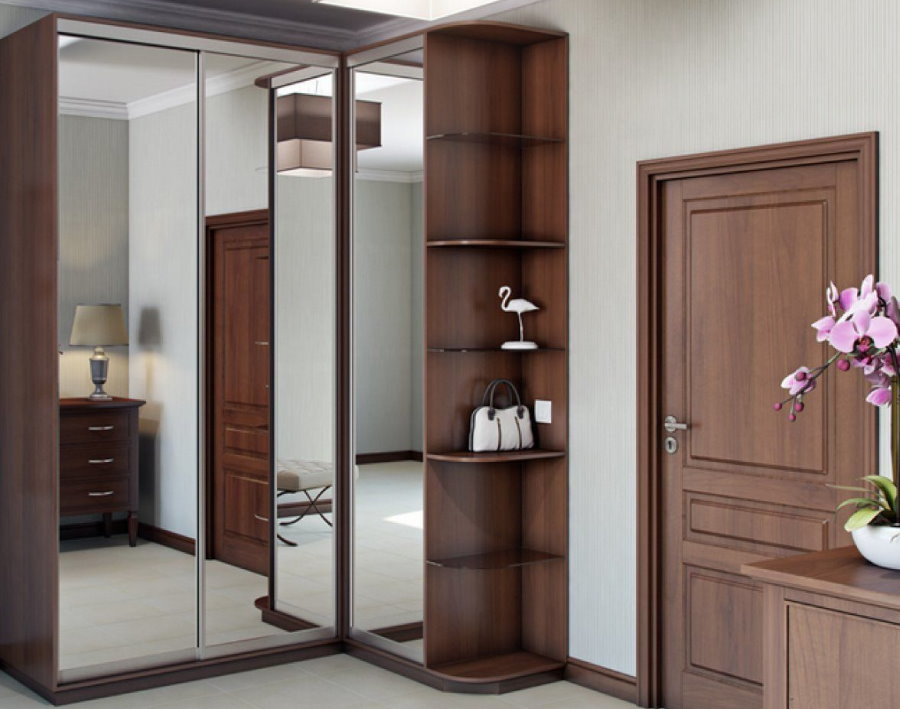
The angular-style sliding wardrobe is ideal for small rooms.
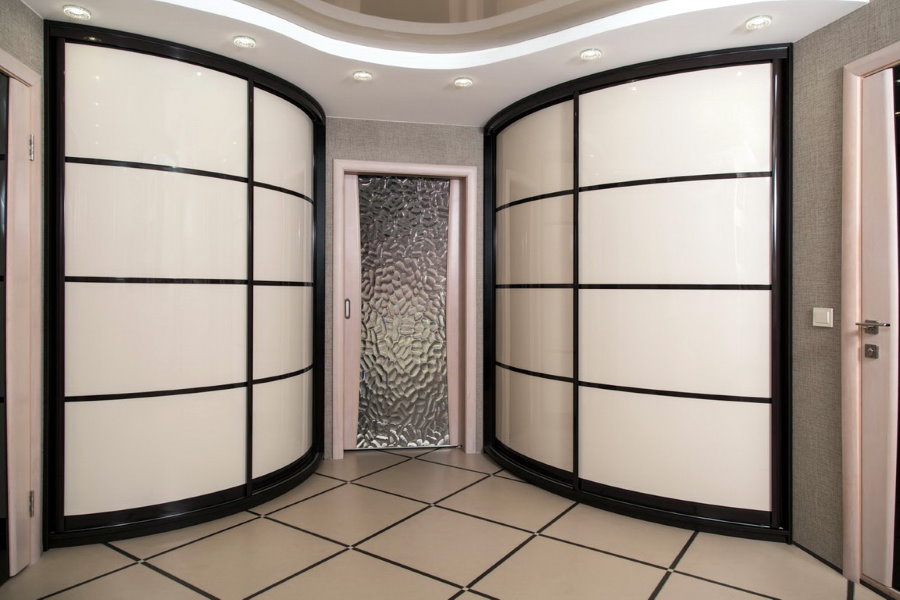
Radius cabinet looks great in various style decisions
Built-in wardrobes allow maximum use of the interior space of a small hallway. In this case, the shelves are not mounted to a thin sheet of cloth, but to a strong wall, which ensures their increased reliability. An additional advantage of such furniture is the inability of insects to populate the space behind the back wall, since it simply does not exist.If the wall suddenly begins to damp behind the cabinet, you do not need to push anything to dry it, just keep the doors open for a while.
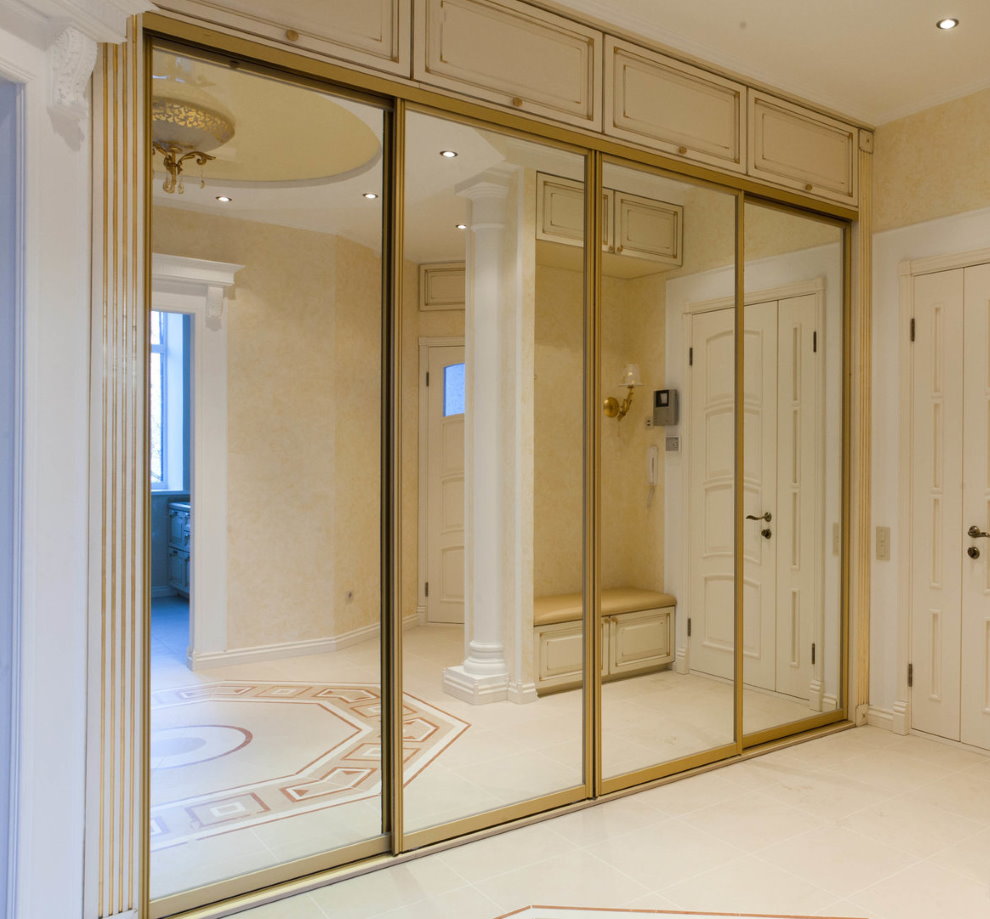
The built-in model will optimally fill the space of a niche, pantry or uncomfortable corner
A cabinet with mezzanines is very convenient for long-term storage of rarely used things. Quite original and functional will be the option when it is possible to build furniture on both sides of the door, and the mezzanine to be placed over it the entire length of the wall.
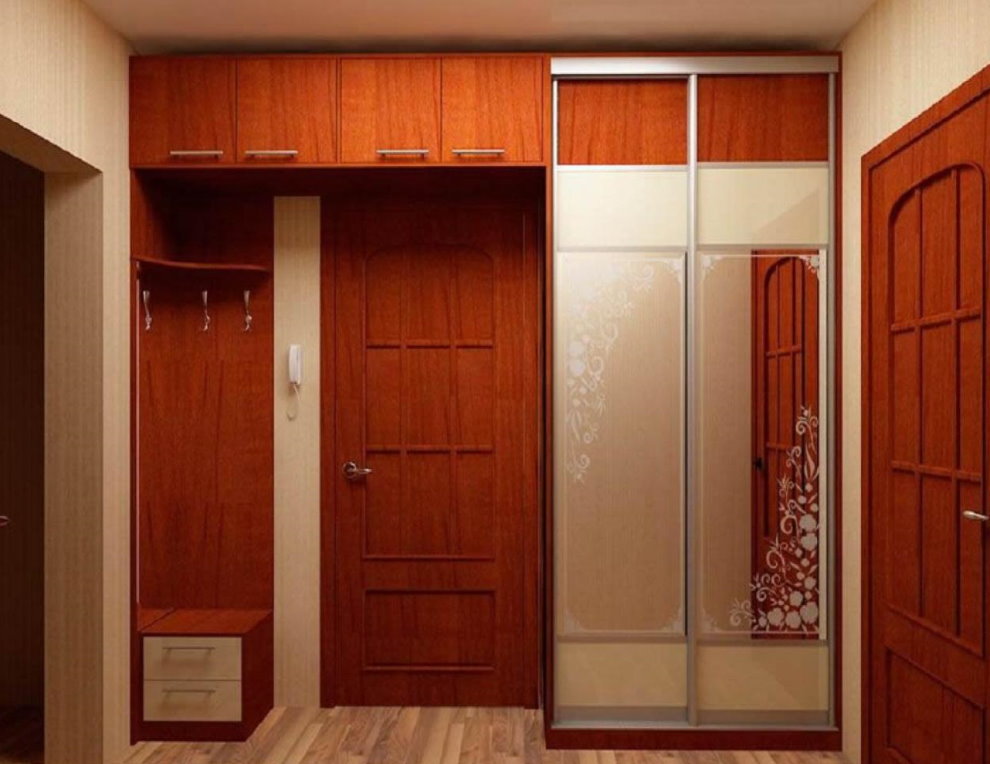
A practical solution for a small entrance - a cupboard with a mezzanine built around the front door
The option of embedding a wardrobe in the entire blind wall of the corridor looks classic. The built-in wardrobe can repeat the shape of the wall and flow smoothly into the next room.
It is convenient to place a niche with a chest of drawers, a bench or a hanger between the built-in wardrobes. For spacious rooms, radius, trapezoidal or corner built-in wardrobes are suitable. In combination with the lighting located inside, they are more like small, cozy dressing rooms. But it should be noted that such structures occupy a lot of space and are not suitable for small halls.
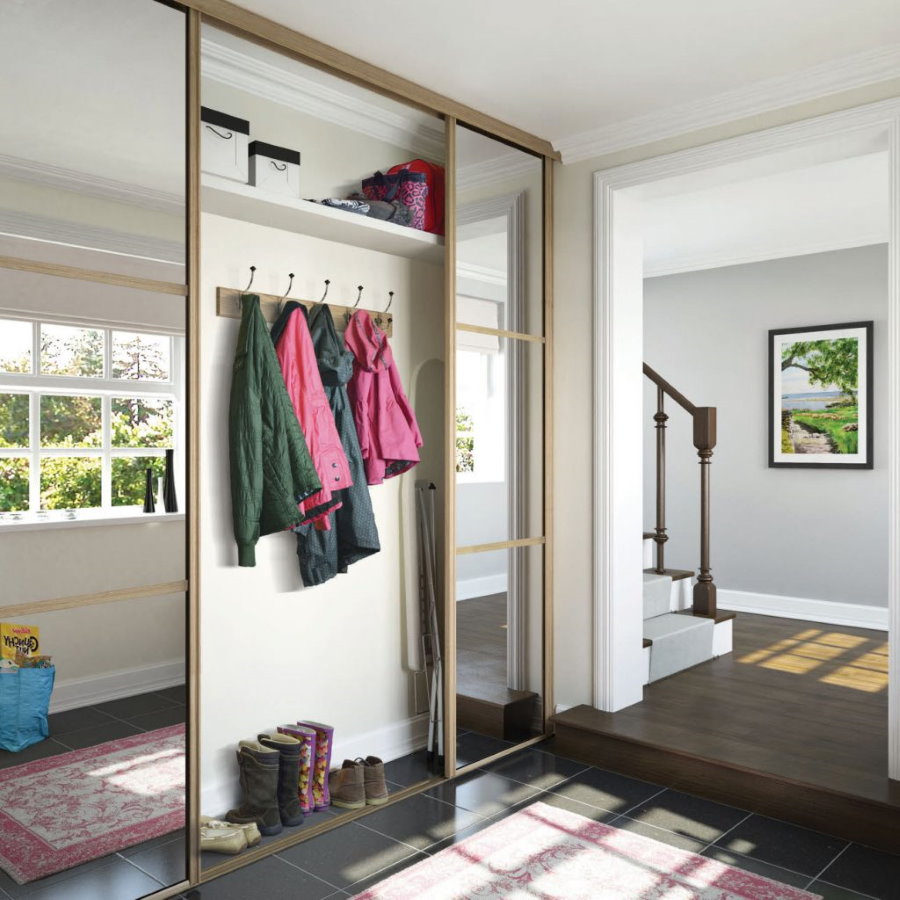
Narrow wardrobe with a hanger in the central part
Case sliding wardrobes. These are the most common and budget models designed for standard rooms. Factory manufacturing guarantees the quality and reliability of the cabinet, if the furniture is purchased from a trusted manufacturer. Such products have a standard filling, but are also made in a variety of forms.
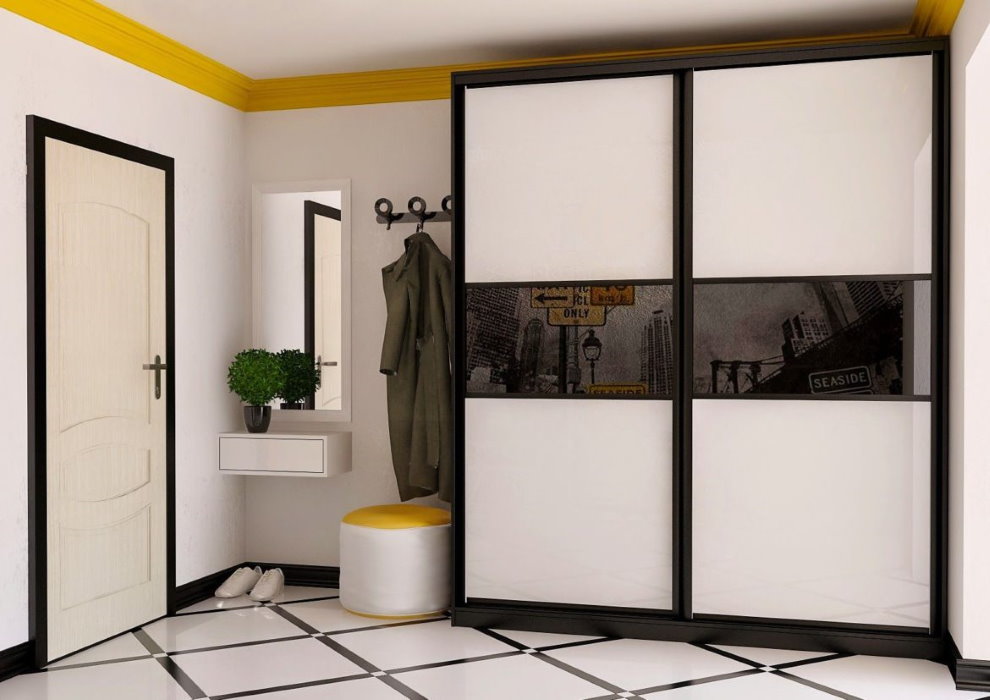
The main advantage of the case model is that such a cabinet is easy to move to another place
A very convenient option is when the manufacturer offers modular furniture sets and the buyer can add a sliding wardrobe with an additional side shelf of the same design or an open hanger. Cabinet cabinets can be made to order, for individual sizes, but the cost of such a product will be slightly higher than the factory.
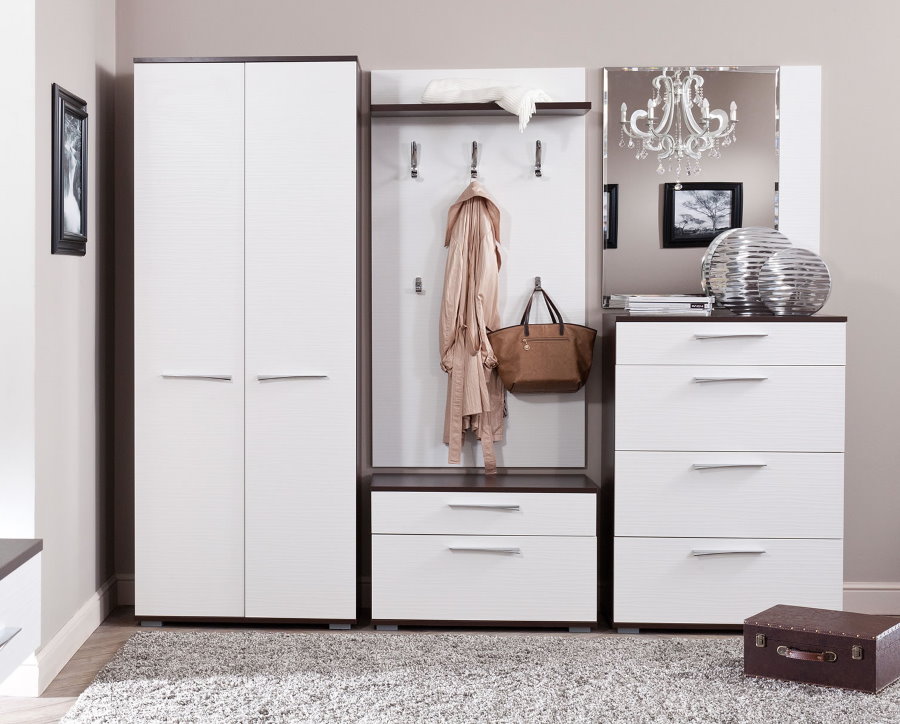
Individual modules can be chosen at your discretion, thus creating the necessary interior
Choosing a wardrobe in various corridors
For an apartment with a small entrance hall, for example, in Khrushchev, small closets with two doors, linear or corner, are most suitable. In such a small room, they are most conveniently located next to the corner at the front door.
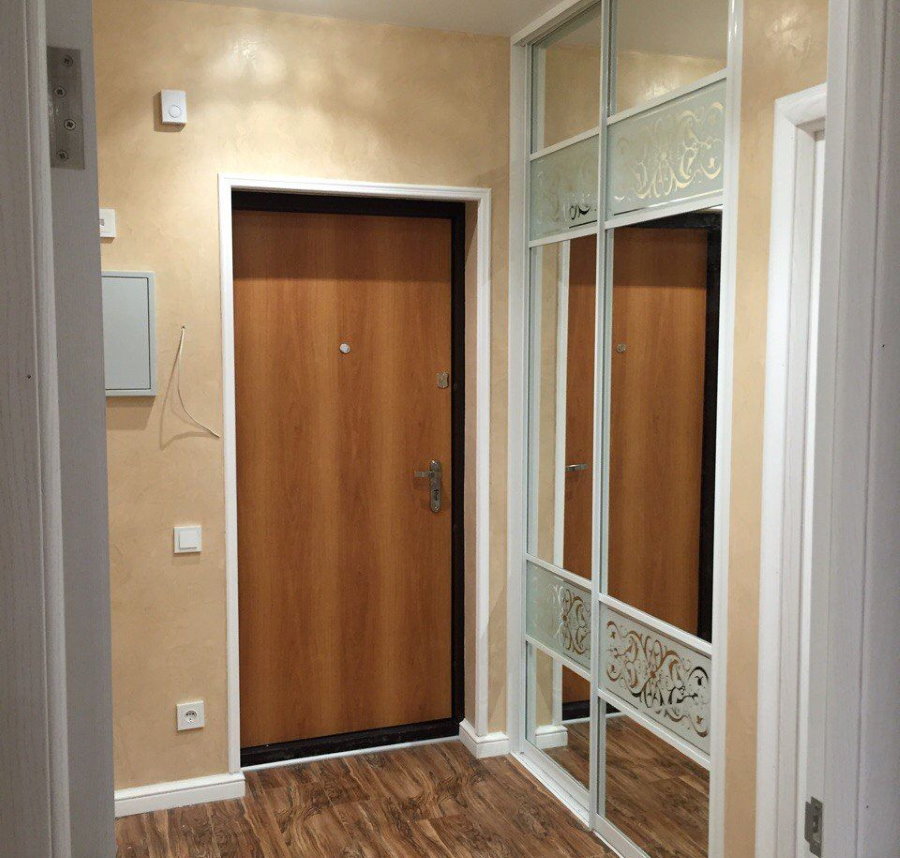
Double-wing wardrobe in the small hallway of Khrushchev
In a very narrow corridor, it is better to place cabinets whose depth does not exceed forty centimeters, but at the same time quite high, this will increase the occupancy of furniture. And the mirrored doors used for this will create the illusion of wide space and add light. It is better to arrange the furniture in this order: first a hanger, then a shoe table and only then a wardrobe. When buying a sliding wardrobe in a narrow corridor, the future owner should also take into account the color of the furniture - too dark visually makes the room even more crowded, it is better to choose light furniture.
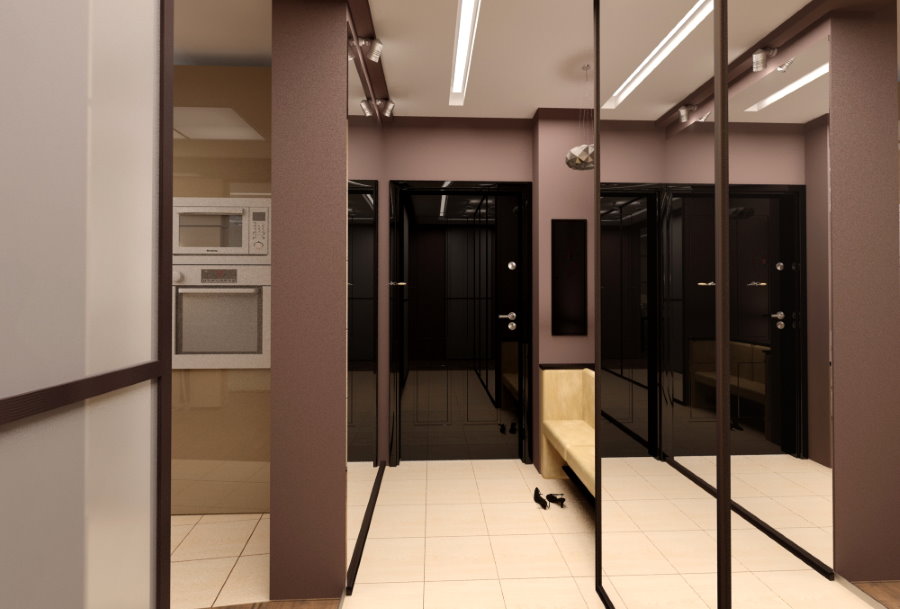
Mirror doors will make the narrow corridor much brighter and visually expand the space
It is desirable to visually divide a long corridor into several zones. The furniture with lighting and mirrored doors located in them will add some complexity and volume to the interior. You should not install a mirrored wardrobe at the end of a long corridor, this will make the room very uncomfortable and even more elongated, if necessary, it is better to use facades made under natural wood in this case.
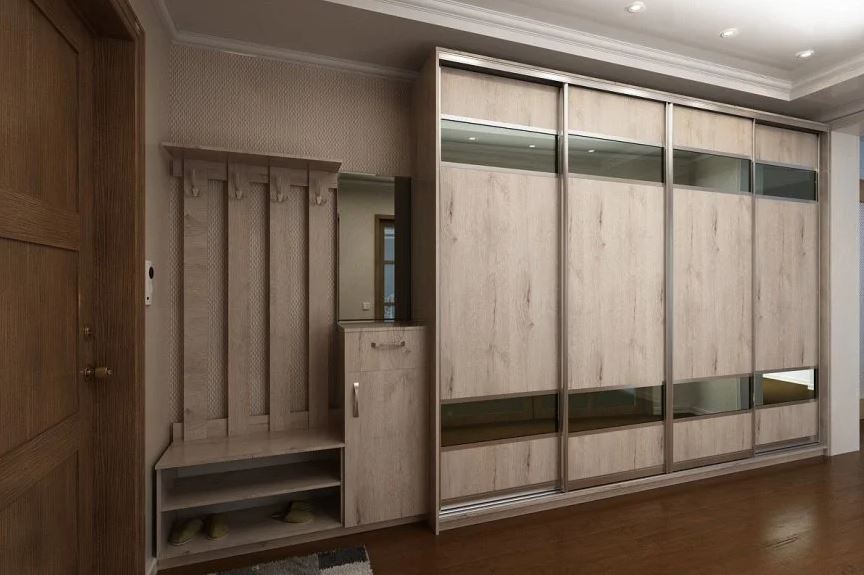
Combination of an open hanger with a shoe rack and a spacious four-leaf cabinet
Materials for the manufacture of cabinets
For the manufacture of sliding wardrobes, the same materials are used as for conventional wardrobes. The choice is limited only by the budget of the customer. In addition, only guides for cabinet door panels will be used, they distinguish sliding wardrobes from other furniture.
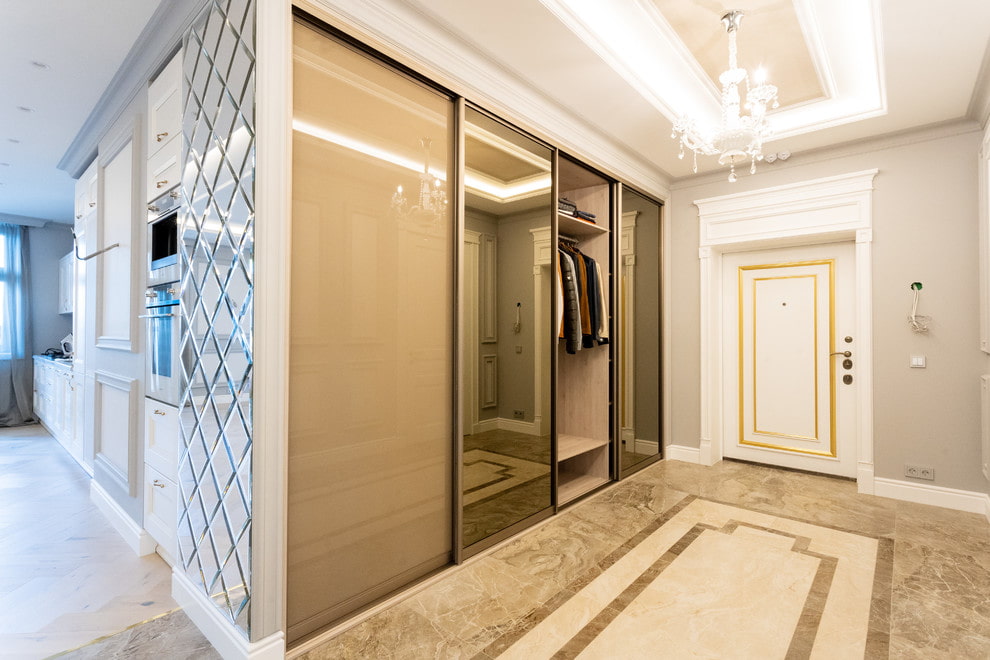
Materials and accessories used in the manufacture of the cabinet, significantly affect the cost of the product
From chipboard and MDF
Particleboard and MDF are the most common and simple options for the manufacture of any cabinet furniture, the basis of which is wood shavings and resins. The advantage of these materials is lightness, a variety of shades and textures. They are made of various thicknesses, both using lamination and without it.
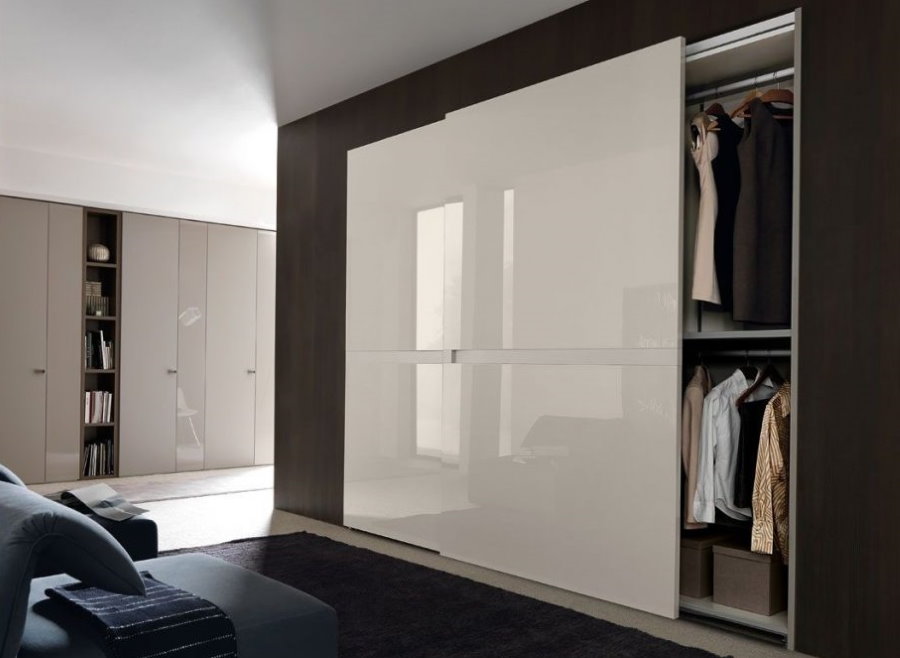
Built-in wardrobe with doors made of laminated particleboard in the hallway of a minimalist style
For some elements of the cabinet, mainly for its rear wall, fiberboard is used. This material is very sensitive to moisture and this must be taken into account when installing the cabinet along the walls facing the street. Lack of ventilation will lead to condensation and flowering of the back wall.
Made of wood
Cabinets made of solid wood undoubtedly look very solid, impressive and stylish. But they are also the most expensive in value. This option is suitable for the classic luxurious interior of a spacious entrance hall.
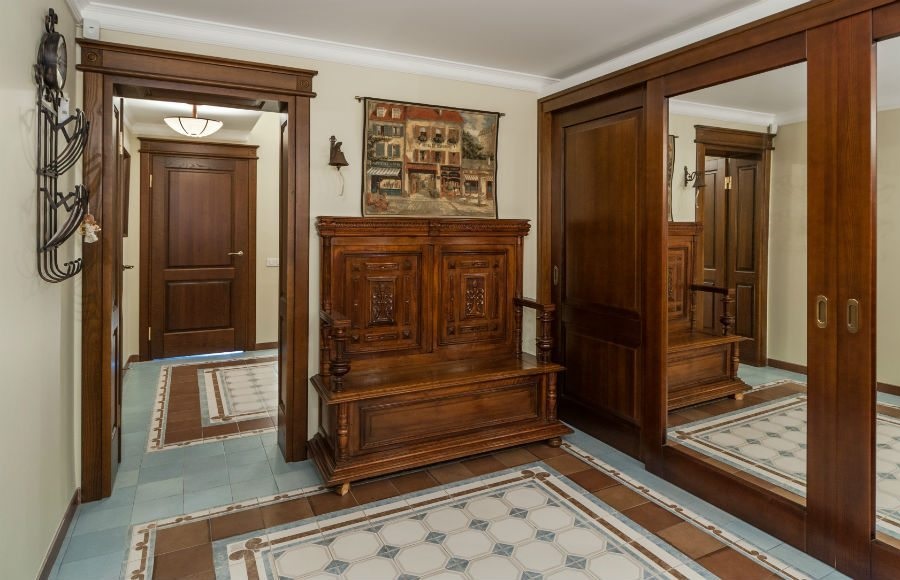
A solid wood cabinet will look good together with other furniture made in a similar style
As a rule, natural wood is used for exterior walls and facades, and the internal filling is made of cheaper material.
Other materials used for the manufacture of wardrobes
Sliding wardrobes in which doors are made of plastic and aluminum are much less common. Nevertheless, they also find their place in modern interiors in the Art Nouveau, loft and others. Such products look quite impressive, but require an appropriate environment.
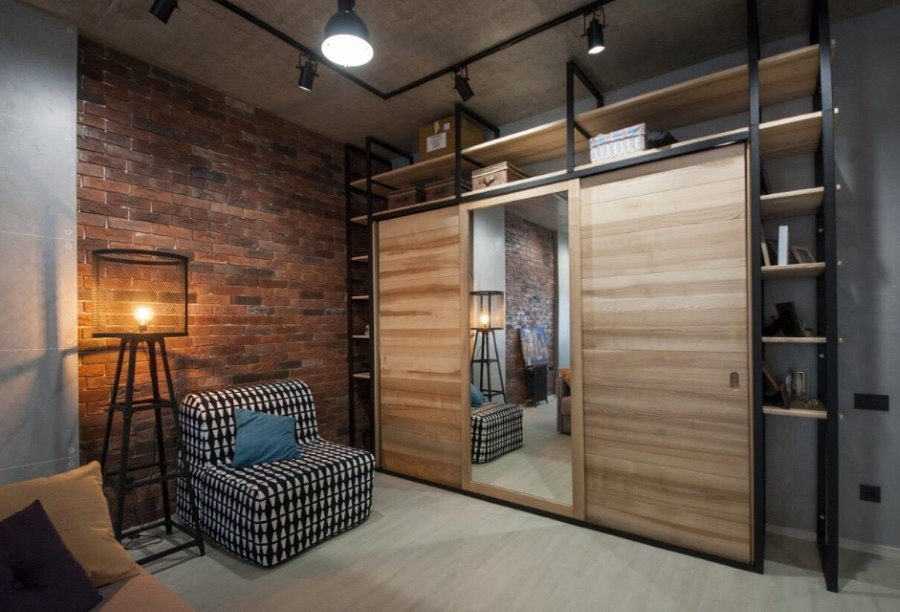
Original industrial style composite material design
Corridor sliding wardrobe design examples
By using various materials, combining them with each other, you can get many different options for designing the surface of the cabinet:
- diagonal - using metal profiles, the surface is divided into parts diagonally;
- sector - profiles divide cabinet doors into square or rectangular sections, which are made using materials of various colors and textures;
- classic - the most common version, in which sheets of chipboard are combined with mirror or glass;
- wave - the shutters are divided using smooth lines, this technology is quite complex and is not applicable to every interior.
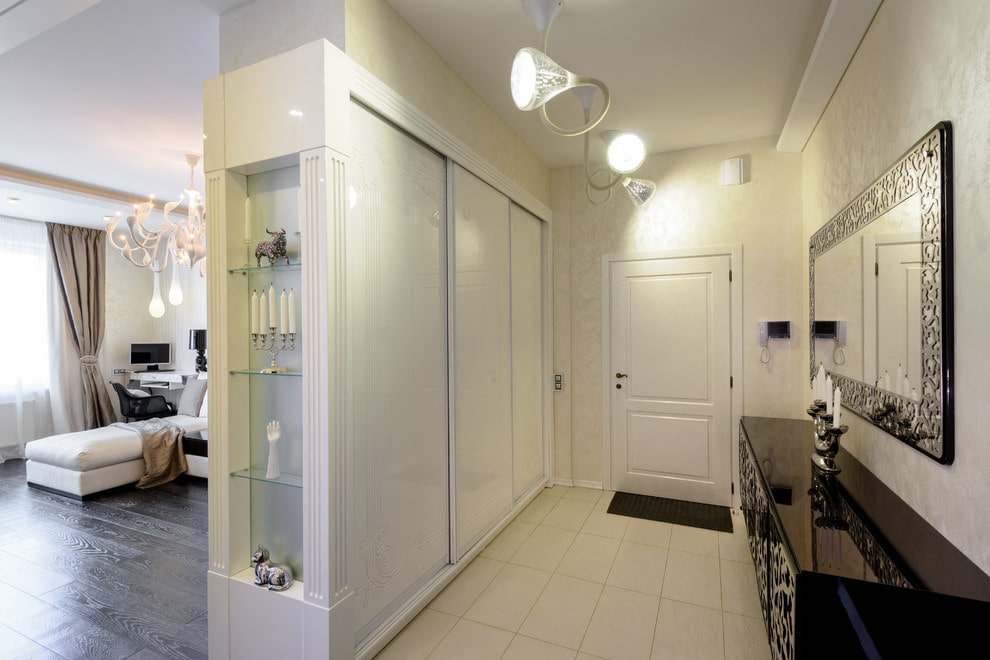
By choosing a light cabinet design, you get the feeling of more space.
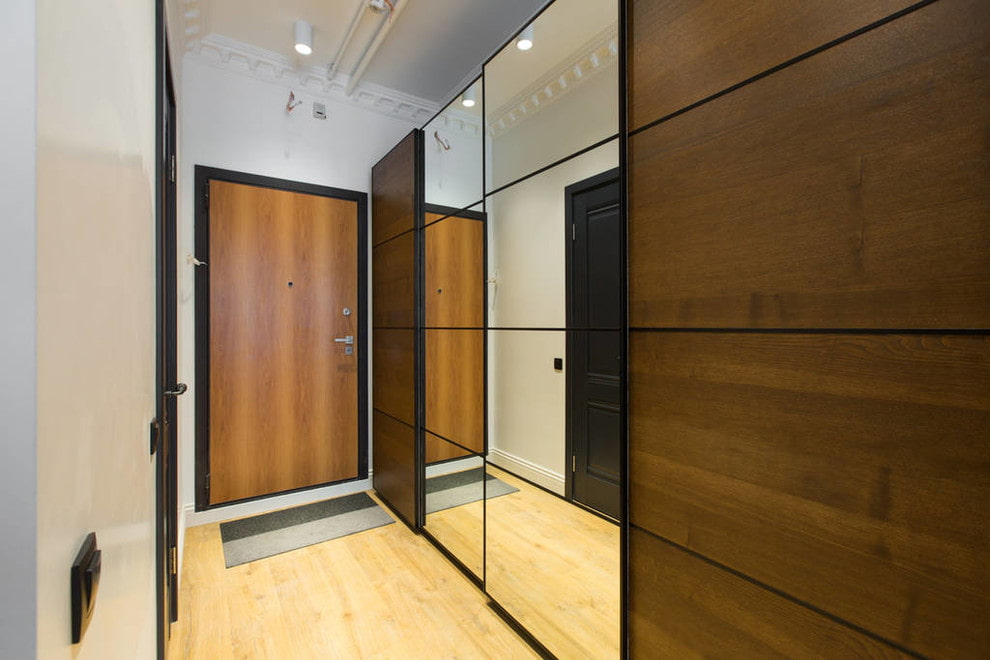
If you do not want to see the hallway monotonous, pick up a cabinet with dark inserts
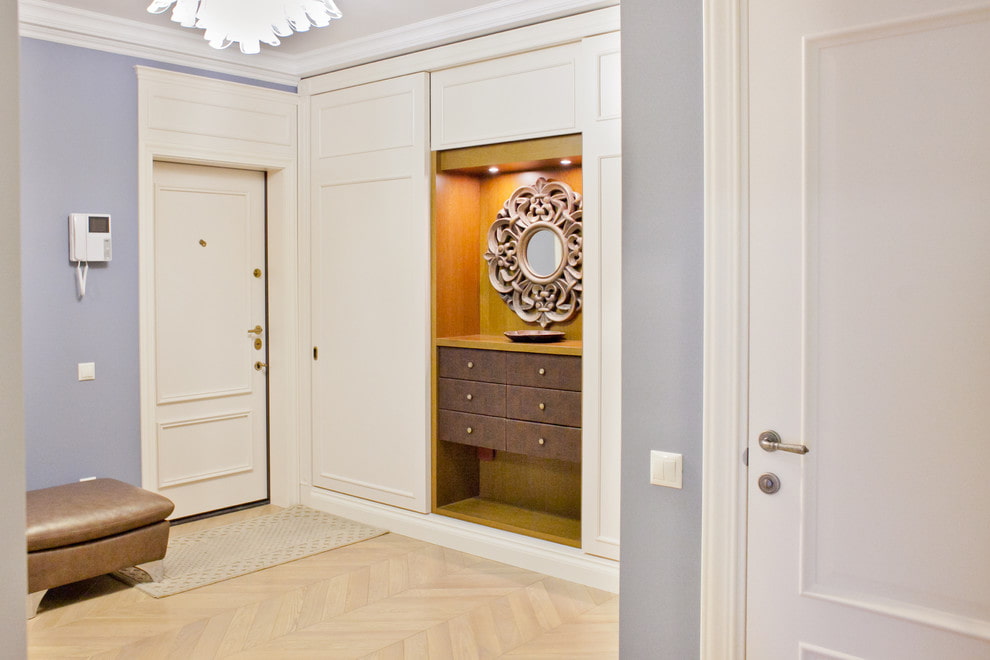
The chest of drawers is a very convenient addition to the wardrobe, as it solves the problem of placing many small things
Examples of decorating a wardrobe
When decorating the entrance hall with the use of a sliding wardrobe, the facade decoration with various glasses looks spectacular: mirrored, matte or stained glass. Recently, models with photo printing have been very common, replacing the familiar photo wallpaper. The use of integrated lighting makes this piece of furniture as comfortable as possible and also allows you to use it as a night lamp.
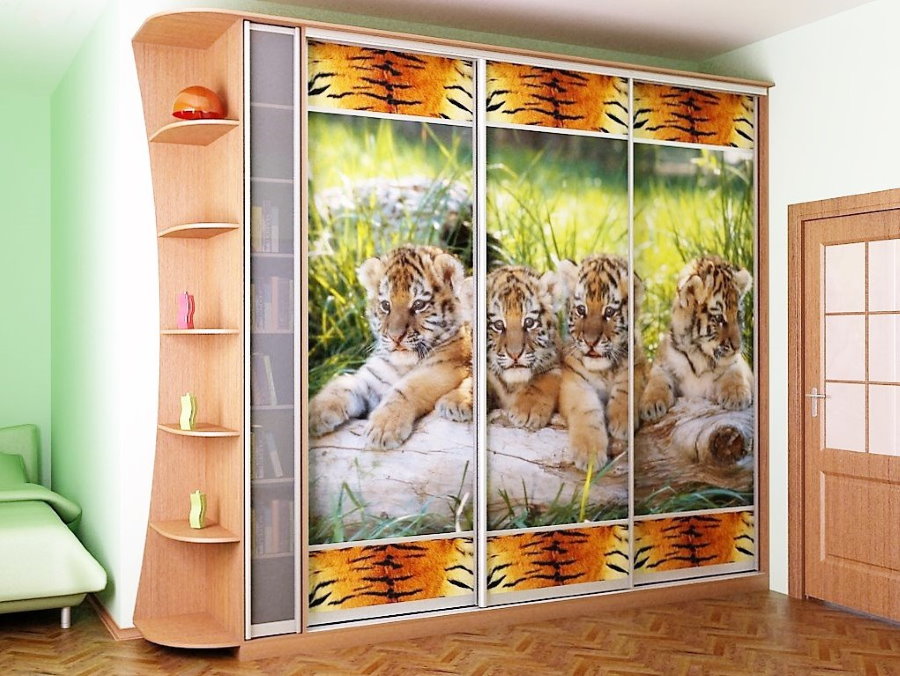
Photo printing is one of the most popular ways to decorate closets.
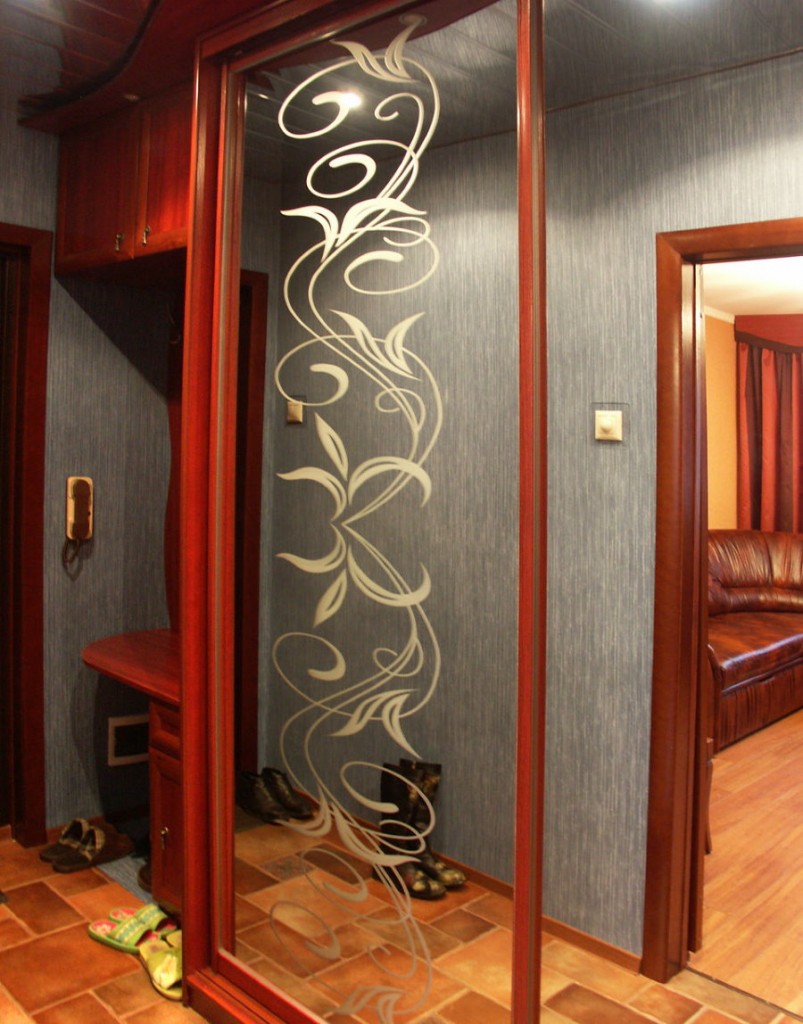
The sandblasting pattern made on the mirror surface of the sliding door looks unusually stylish.
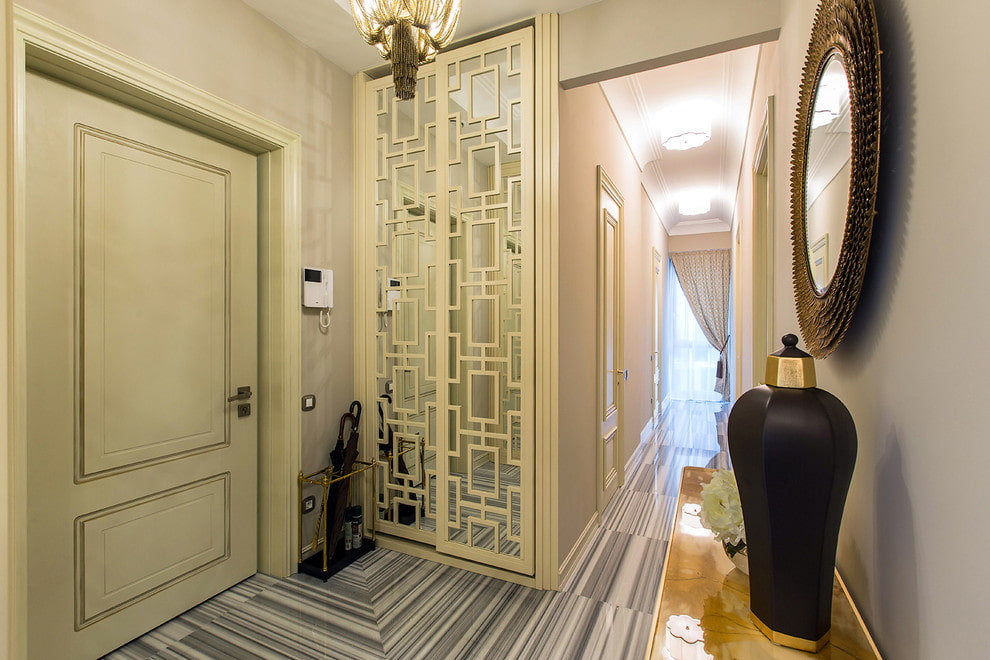
Option of volumetric decor on the doors of the built-in mirror cabinet
Size selection
The size of the cabinet can be any, in accordance with the dimensions of the room and the needs of the owners.
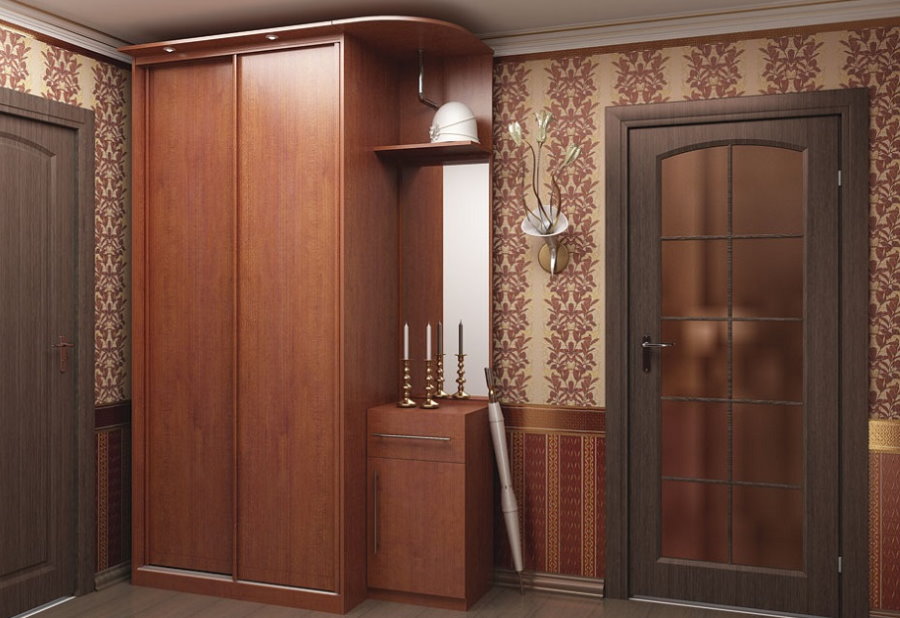
In a small hallway, it is better to choose a shallow model, which takes up very little space
The height is somewhat limited by the material used, for example, the standard height of a chipboard sheet is 278 cm. For a room with standard ceilings, this size is quite enough. Well, if you need a higher cabinet, then solving this problem is easy with a mezzanine.Length also has some limitations:
- along the maximum length of the guides (not more than 500 cm);
- according to the minimum dimensions of the product, as the doors are available in sizes not less than 50 cm, then the width of the cabinet should be at least 100 cm.
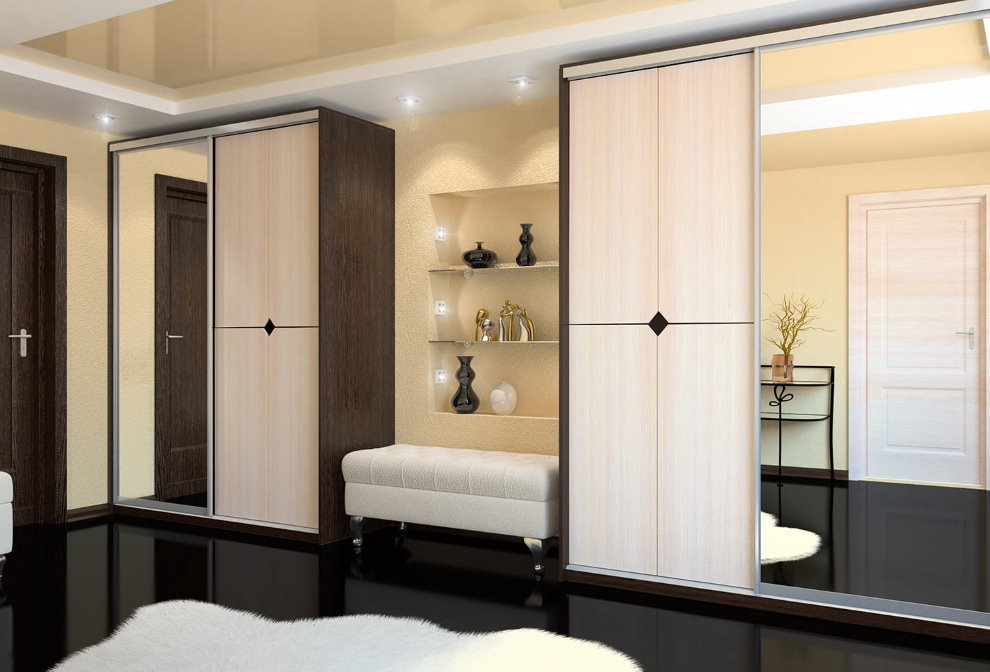
If measurements of the hallway suggest that you can fit a standard cabinet, then this will save money
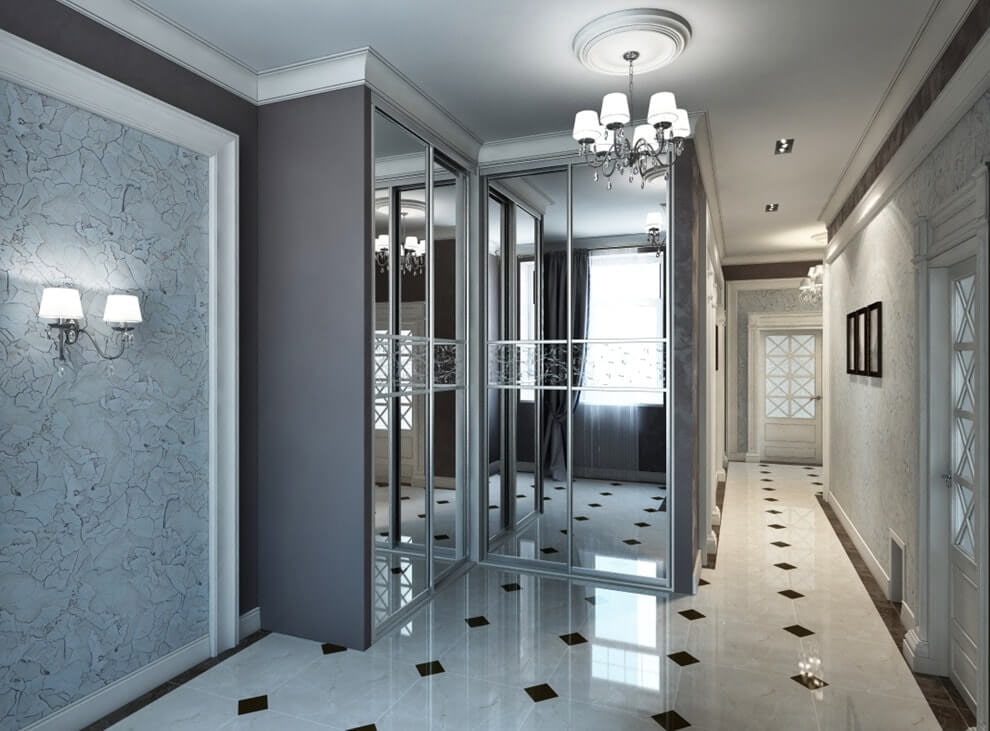
Ordering a cabinet for individual sizes will cost more, but you will get furniture that is perfect for your hallway
Video: Door closet design options
