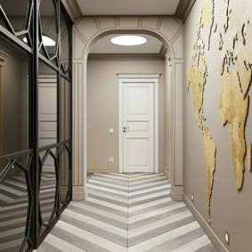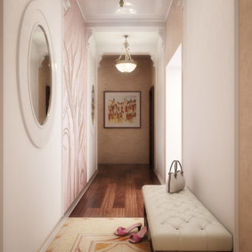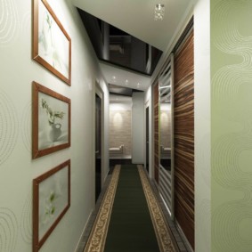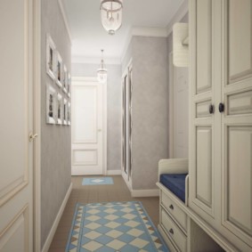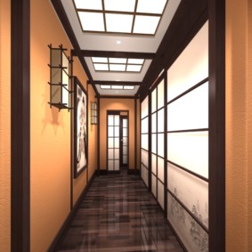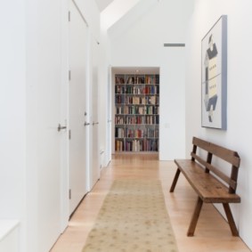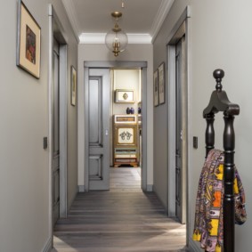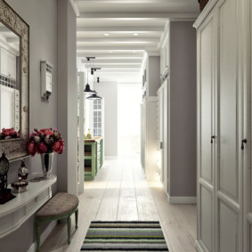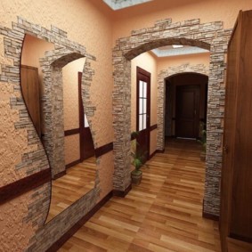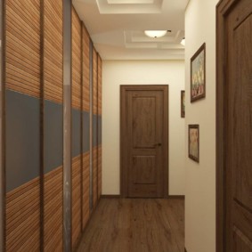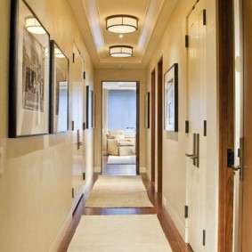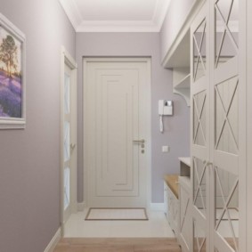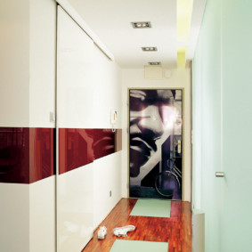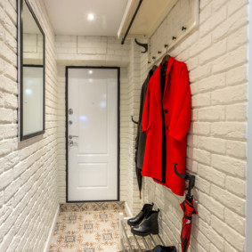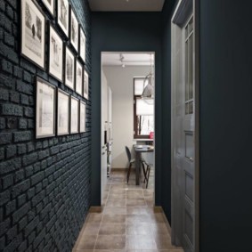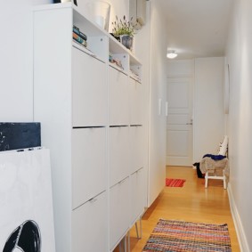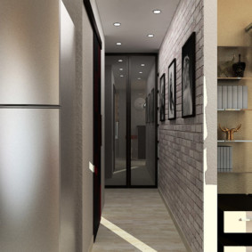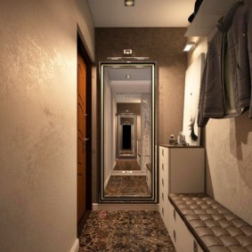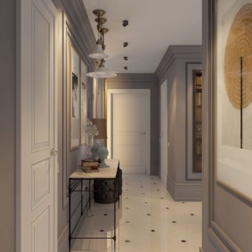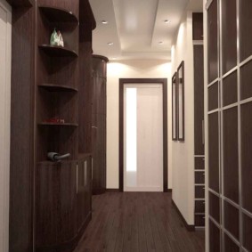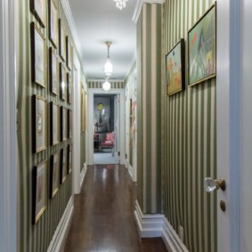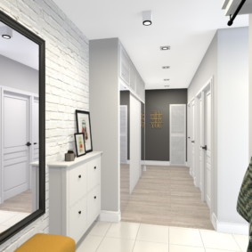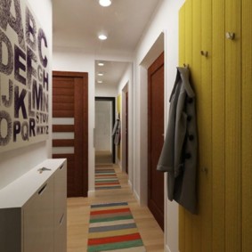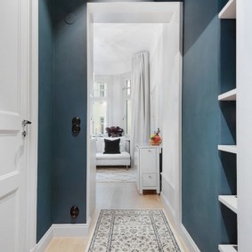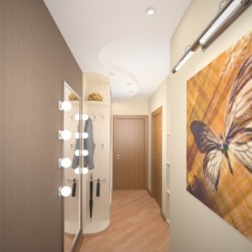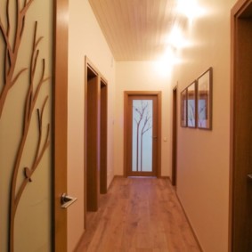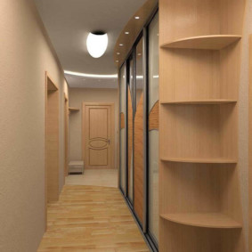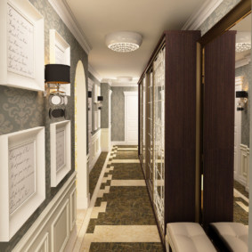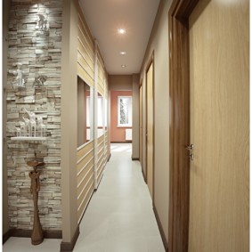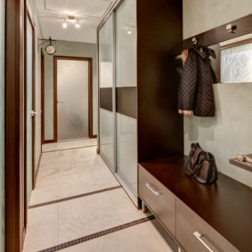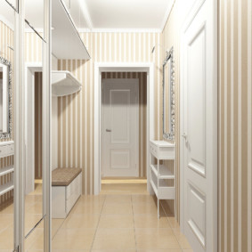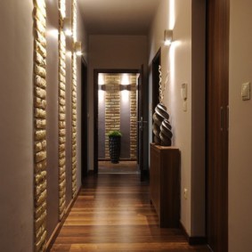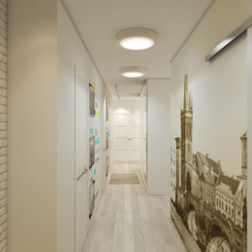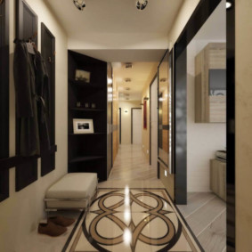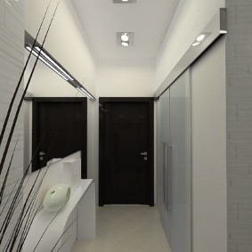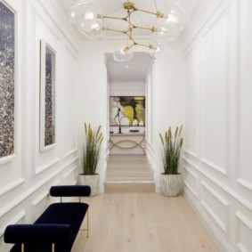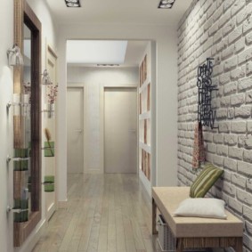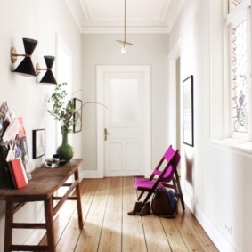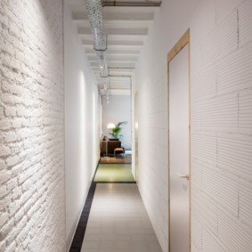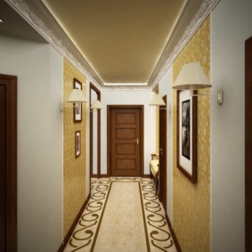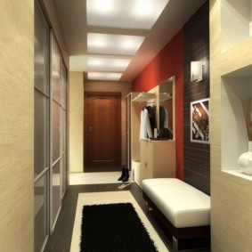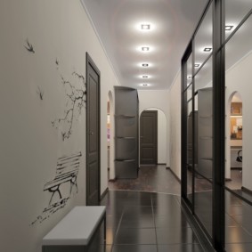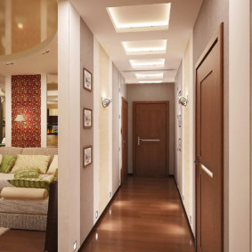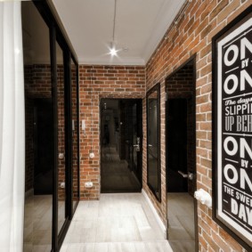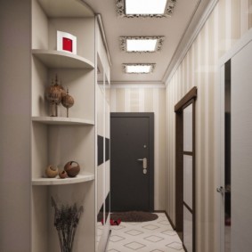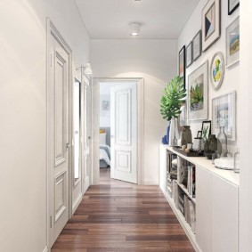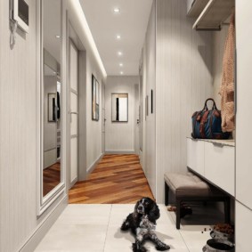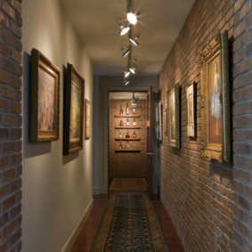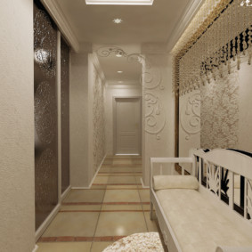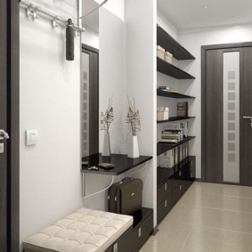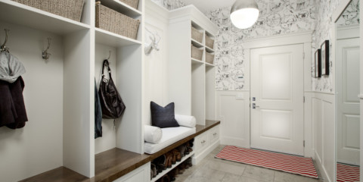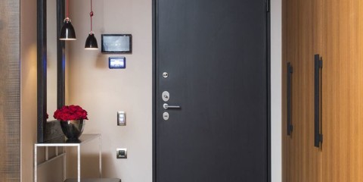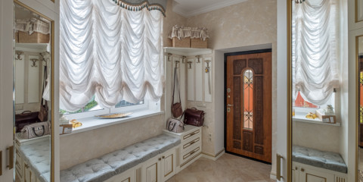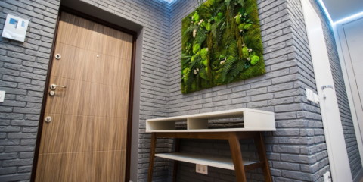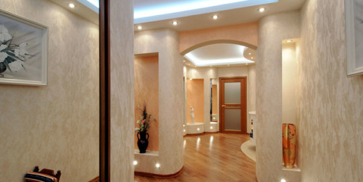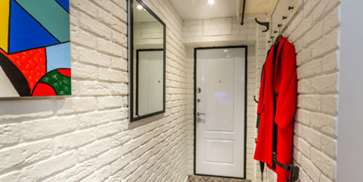 Hallway
Modern approach to the design of the hall in Khrushchev
Hallway
Modern approach to the design of the hall in Khrushchev
The problem that will be discussed in this article is familiar to many. The owners of the Khrushchevs know firsthand about it, and this can also be seen in new or private homes. A small entrance hall often brings a lot of inconvenience: it is difficult for several family members to disperse, there is no place to store things, and in general it is extremely difficult to plan and zon such a space.
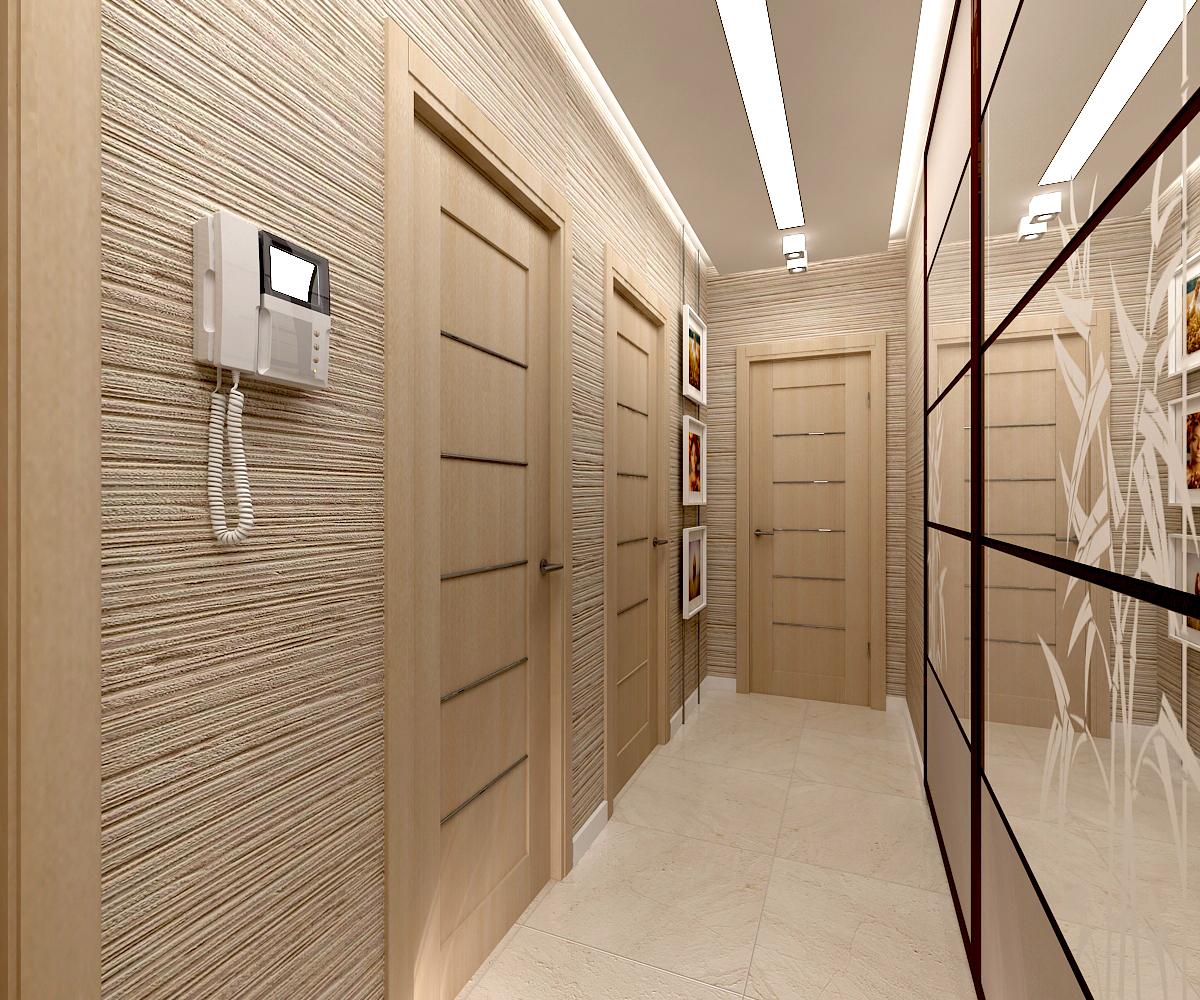
This room, being non-residential, must have certain functionality: have a shoe rack, hanger, mirrors.
This article contains the main design planning features of such a corridor, rules and recommendations from specialists, as well as the most popular design errors that should be avoided.
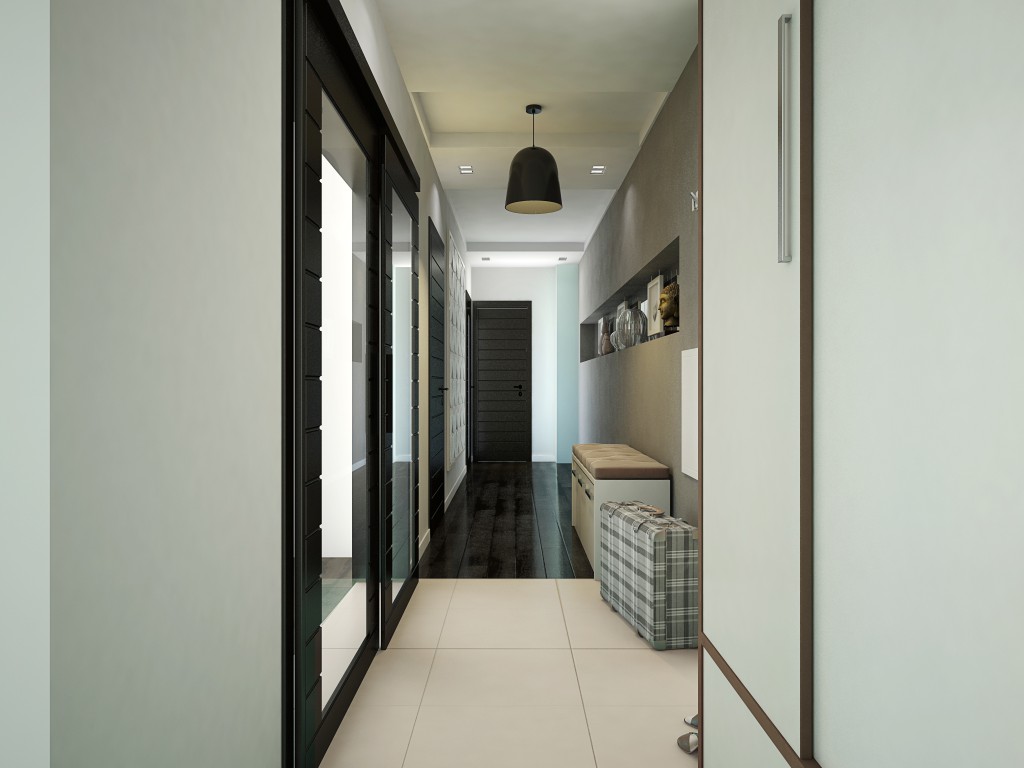
Most often, the hallway is a long and narrow corridor, and very small in size.
Narrow corridor in a prefabricated house: real room design options
Content
To make sure that even in a narrow space you can implement an interesting project, you can familiarize yourself with the photo selection. This article contains photos of the design of narrow hallways in the apartments of panel houses.
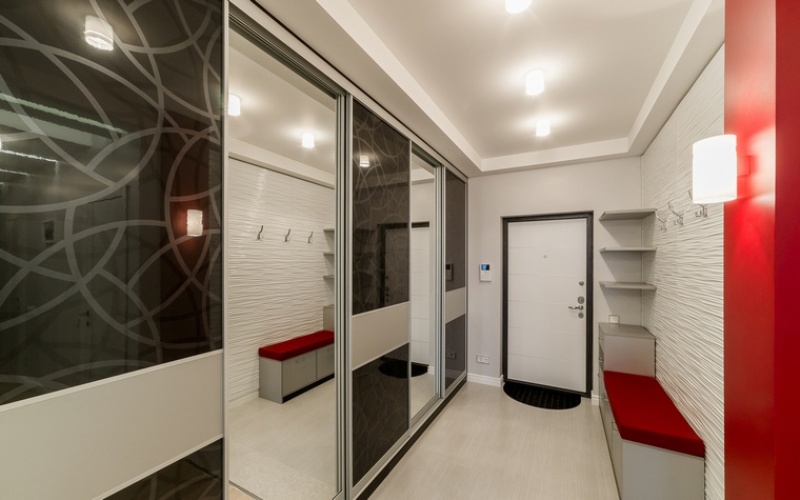
There are a lot of options to transform the interior of the corridor in a panel house apartment.
The design of the ceiling in a narrow corridor
You can decorate the ceiling using one of the following design methods:
- hanging coating;
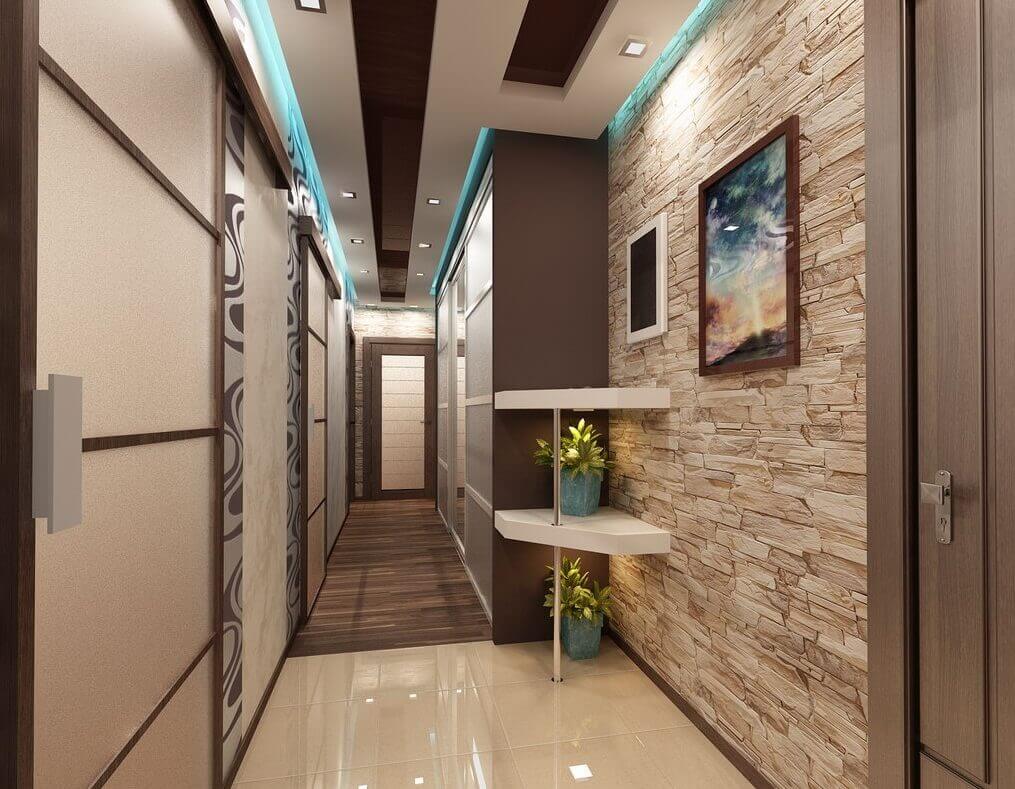
If you do not resort to a radical redevelopment, but only use the methods of visual expansion, then the room will look quite worthy.
- drywall;
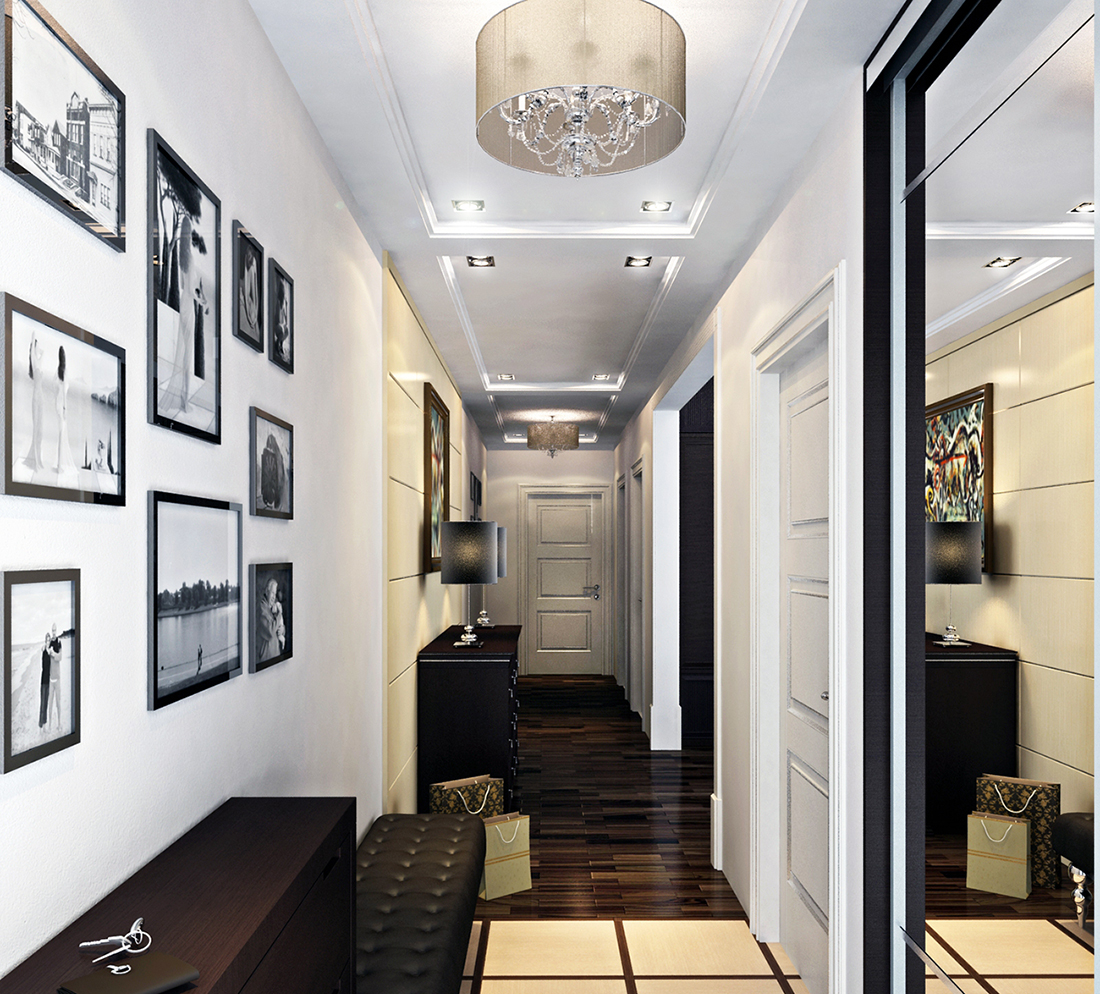
For modernization of the space of a narrow corridor and an entrance hall in a panel house, reconstruction with a different degree of transformation is acceptable.
- stretch fabric.
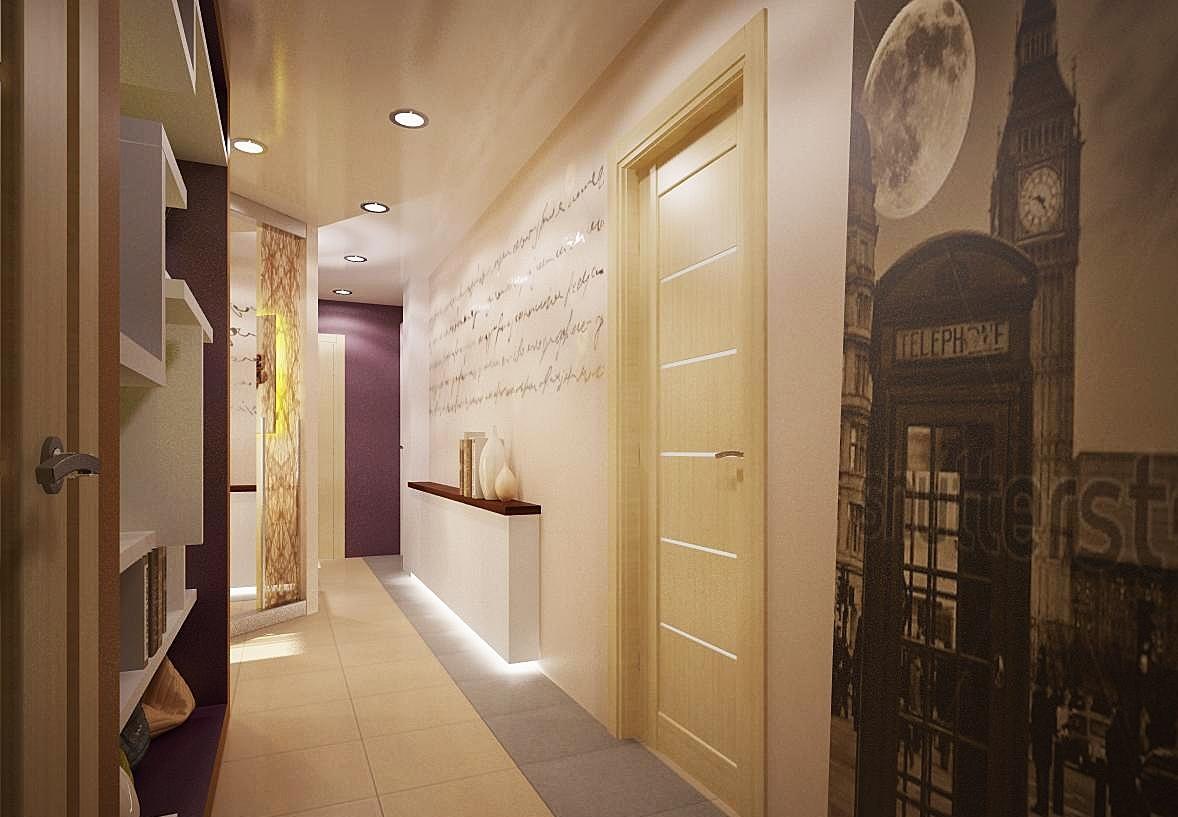
The degree of modernization depends on financial capabilities and the degree of neglect of the premises.
Each option has its own characteristics, on which the appearance of the ceiling and the cost of repair work depend. Let's consider each of them separately.
- Drywall. The material is very popular due to its low cost. Suitable for almost any space. Among the shortcomings, one can single out the fact that drywall constructions take part of the height, making the ceiling a little lower. This can adversely affect the visual perception of an already narrow room.
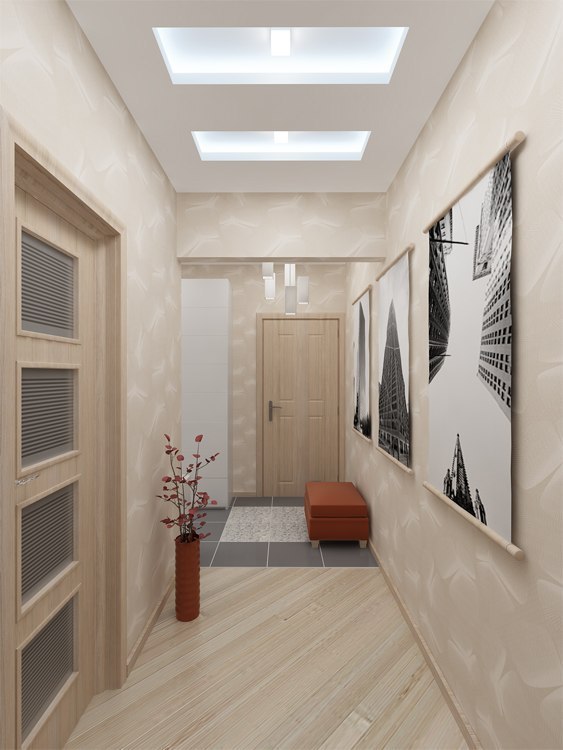
To understand how important it is to properly finish it, you should decide on the purpose of this part of the apartment.
- Suspended ceiling. If a transverse pattern is applied to the panel, this can help visually expand the space. Also, this method can help to effectively delimit the space if you mount the composition with a box that will be located along the walls, or divide the plane of the ceiling with transverse volumes.
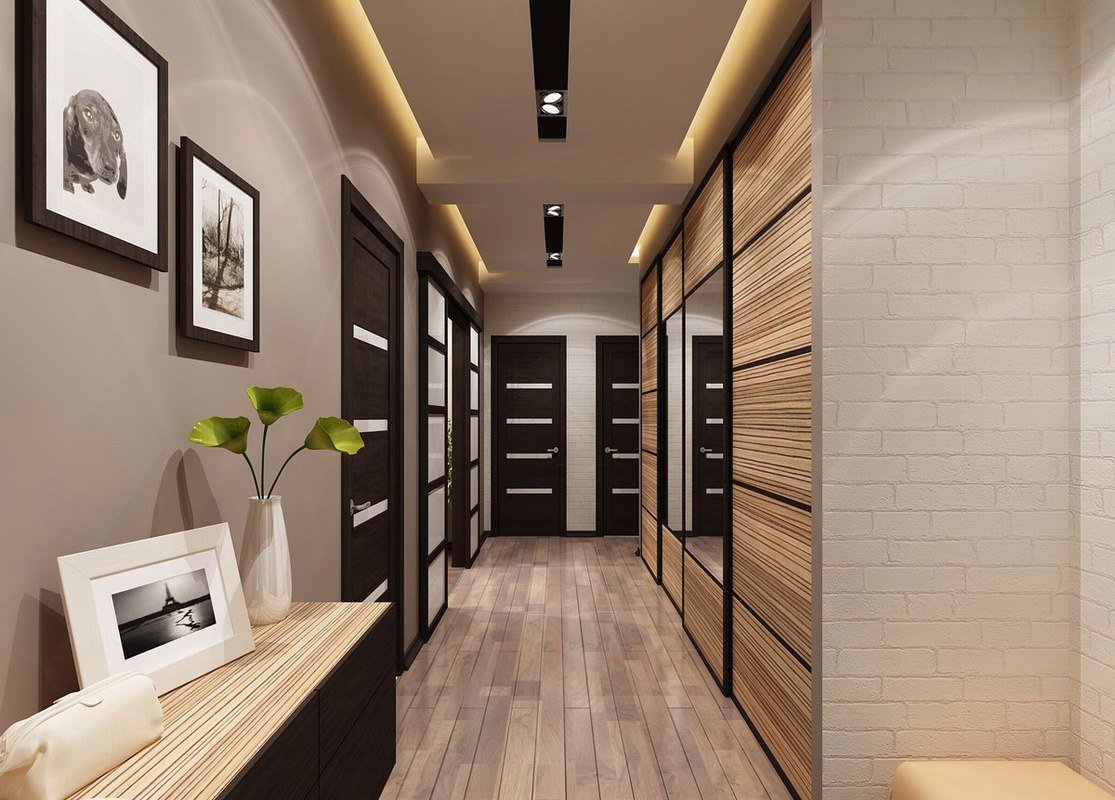
Proper installation of furniture can perfectly decorate the interior of the hallway in an apartment of a panel house and become an organic part of the corridor.
- Stretch ceiling. A glossy coating, of course, can visually increase the space, but in a too cramped room it is more likely to give the opposite effect. In order not to take risks, experts recommend giving preference to a matte film. Also, this option gives a wide selection of color palettes and is optimal for the price.
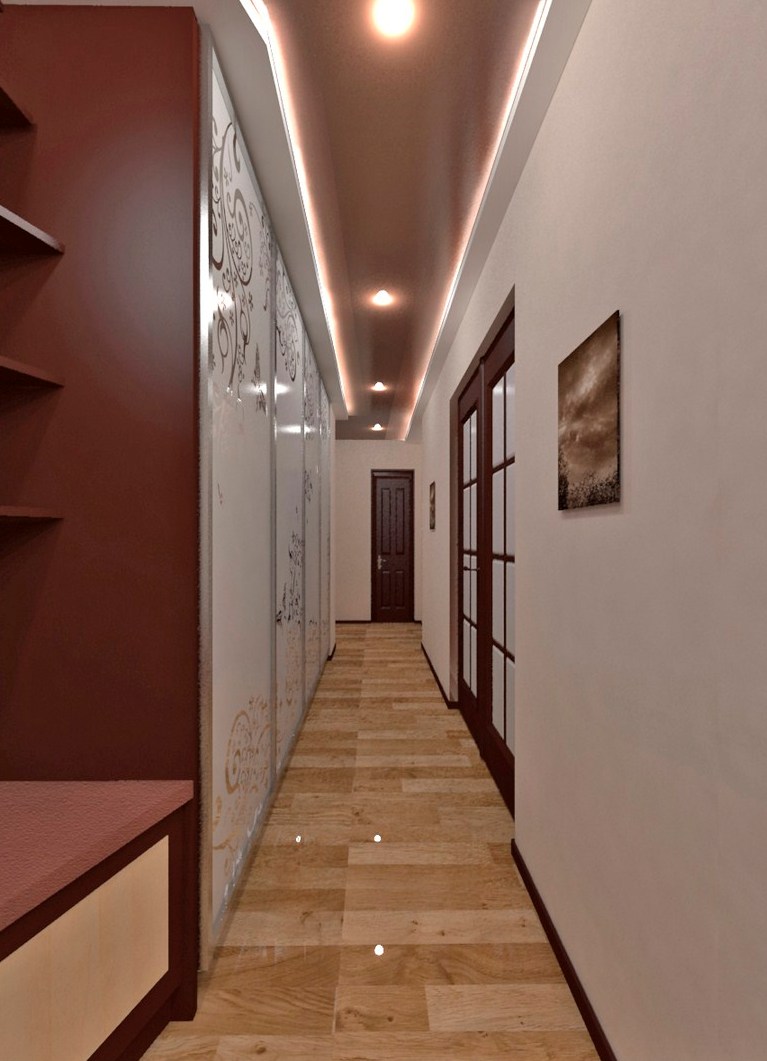
For corridors, it is better not to buy furniture made of expensive natural wood, which will very quickly lose its presentation here.
Narrow Aisle Lighting
Lighting plays an important role in any space, and even more so in a narrow one. The main task of light in this case is to visually make the space wider and at the same time not to clutter it.
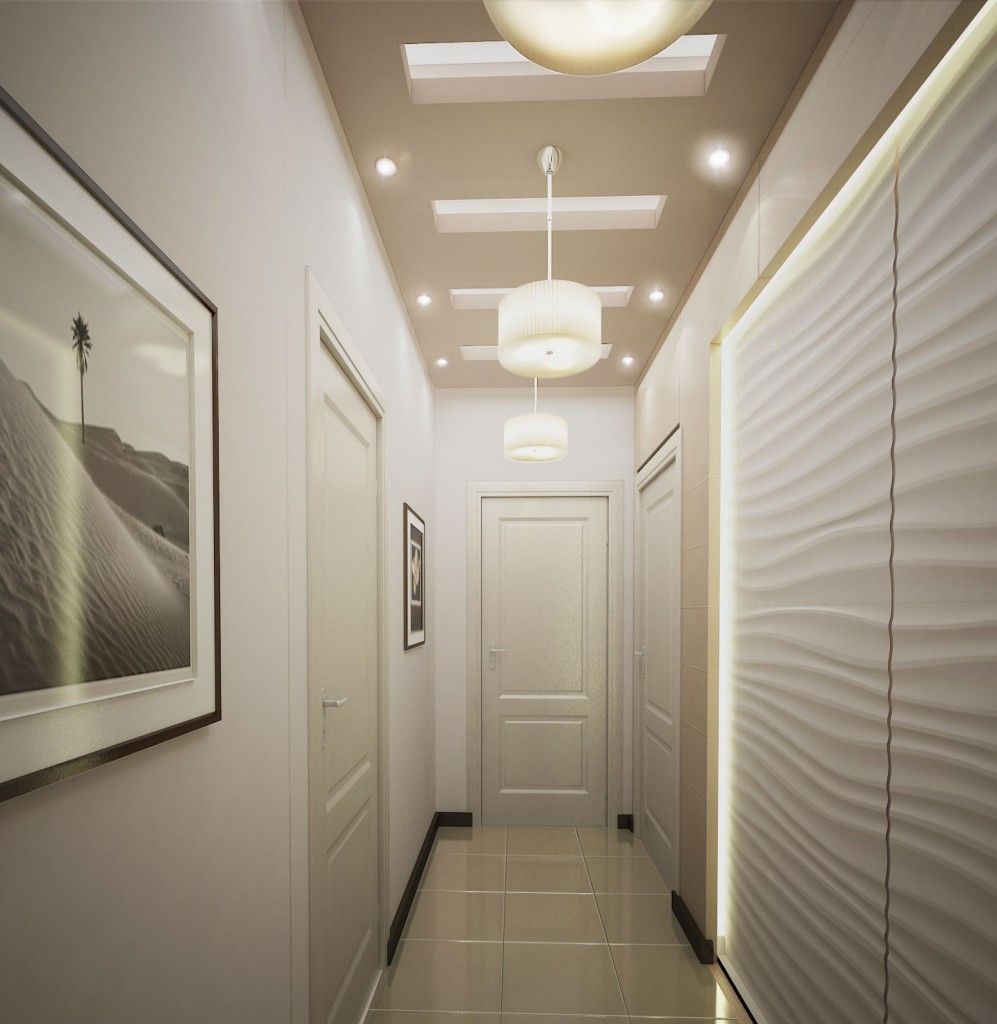
A huge selection of cladding materials, combined with mirrors and original lighting - great opportunities to create a special design for a small entrance hall in an apartment in a panel house.
Features of interior lighting narrow corridor
- Do not give preference to large and bulky chandeliers. She will fill the space with herself and “take away” free space, making the corridor even more compact. The smaller the light fixture, the better.
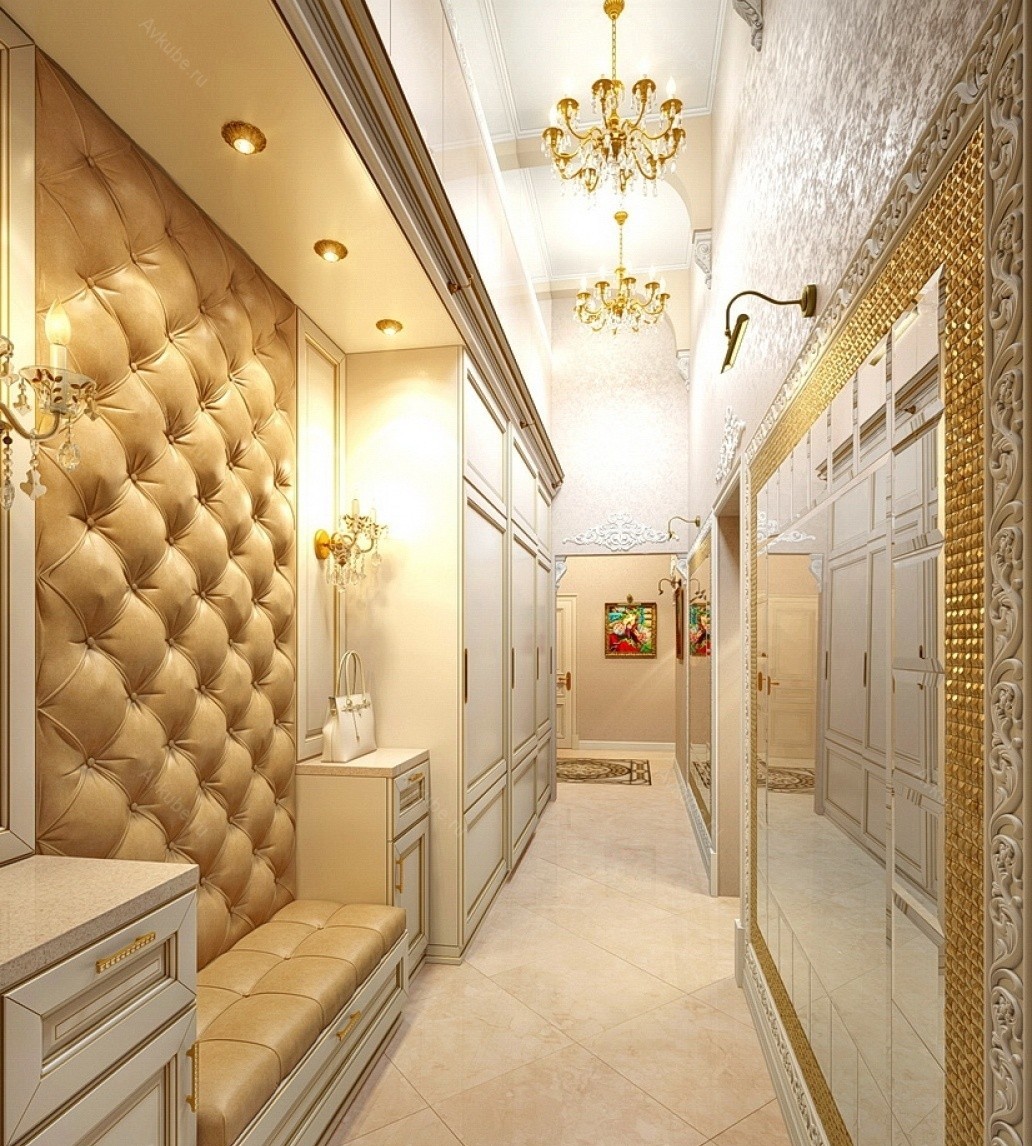
Mirror surfaces not only elegantly decorate the hallway, but also significantly expand its boundaries.
- You can consider the option of combined lighting. In this case, you can install both wall lamps and ceiling lights. This technique allows you to visually distance the opposing walls from each other. For the best visual effect, you can separately highlight areas of different functionalities, as well as individual elements, for example, shelves, mirrors, wall hangers.
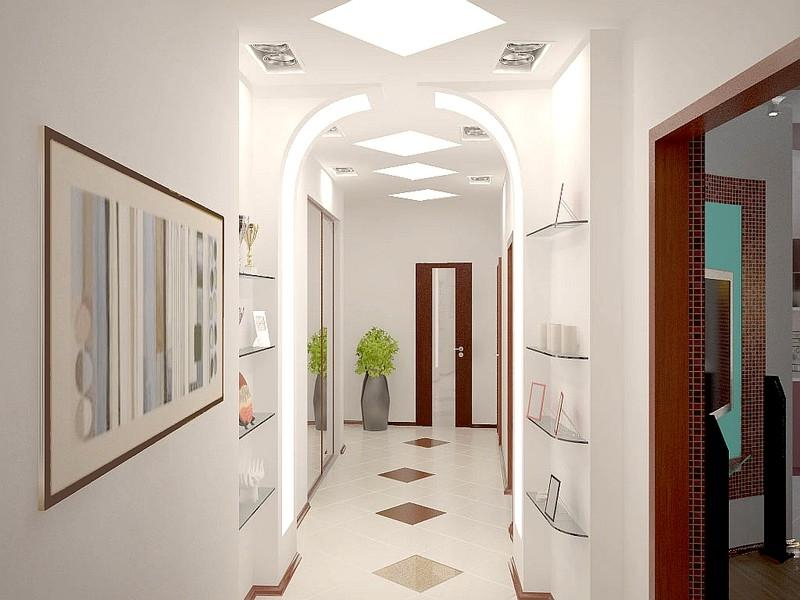
Seriously save space will help cabinets with sliding doors ("compartments").
- If a glossy ceiling was installed in the corridor, then it is possible to install lamps along the corridor to the floor level. This will create a visual illusion of a wide room by reflecting light on a glossy surface.
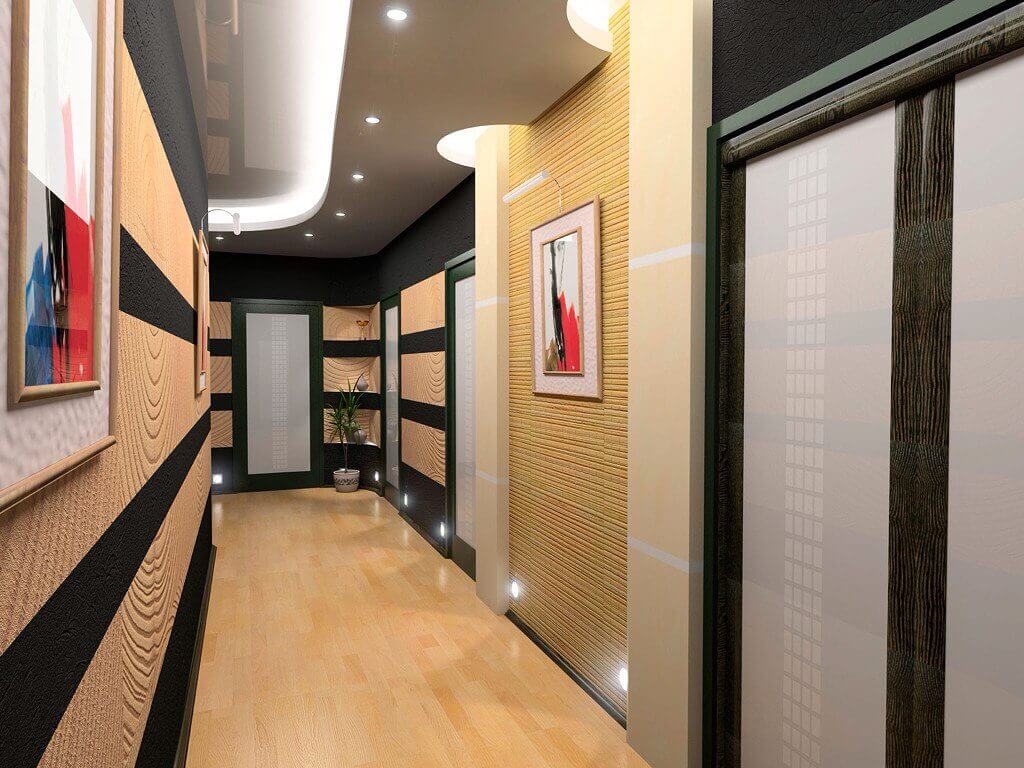
Often, it is by his condition that the level of security of tenants is determined, their ideas, habits, tastes, addictions.
The best color scheme for walls
Immediately it is worth sweeping away options using a dark palette. She will narrow the space and heap it. But on the contrary, a correctly selected palette will visually increase the number of square meters. For this reason, white is the most suitable color for increasing space. It can become the basis of the color palette, to which you can add accents of other two or three shades.
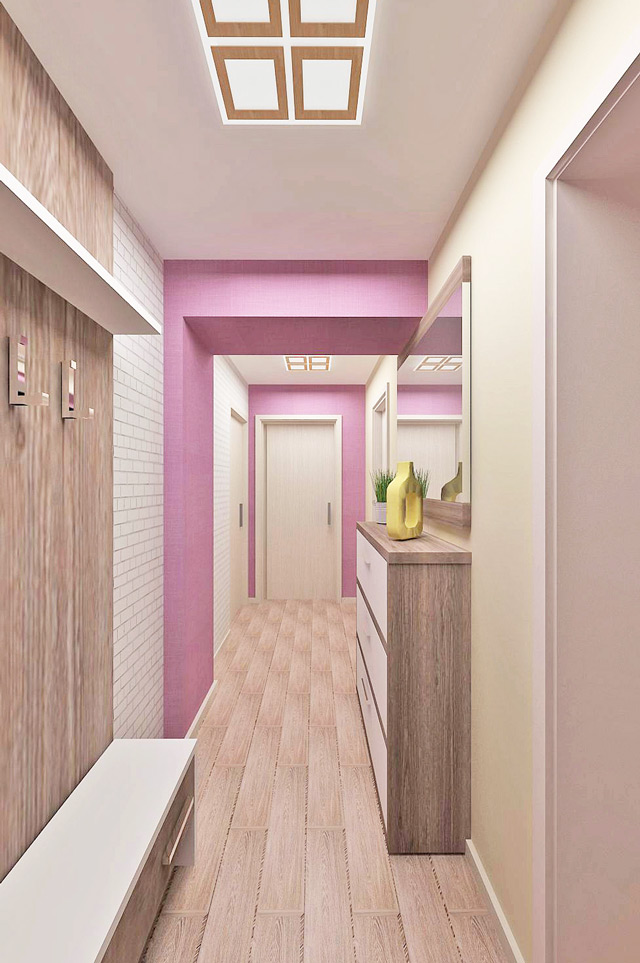
Pale lilac, light green tones, the color of coffee with milk are perfect.
However, many are scared by the stain of white coatings. For this case, there is an alternative in the form of any other light and pastel shades.
Additional information: Floor and ceiling should not be decorated in a single color. Between them there should be a difference in several tones.
How to visually expand the space
Narrow spaces always need visual expansion. The following will list a few ways to do this.
- The flooring can be done in light color and make the surface glossy. The ceiling should be reflective. Strengthen the effect of this technique will allow the design of the ceiling and floor in a single color.
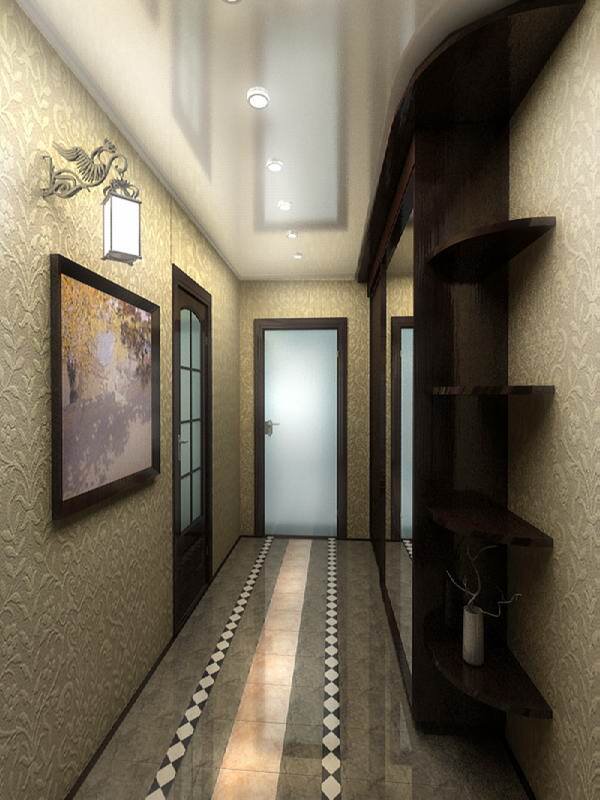
It is necessary to select practical materials that are resistant to frequent cleaning, washing with the use of special substances.
- A stretch two-level ceiling can mirror align and make a narrow space wider. To do this, it is necessary that one level of the ceiling of a square or rectangular shape be equipped with hidden lighting. Due to this, the light will be reflected on the glossy surface, and it will seem that the corridor is wider than it actually is.
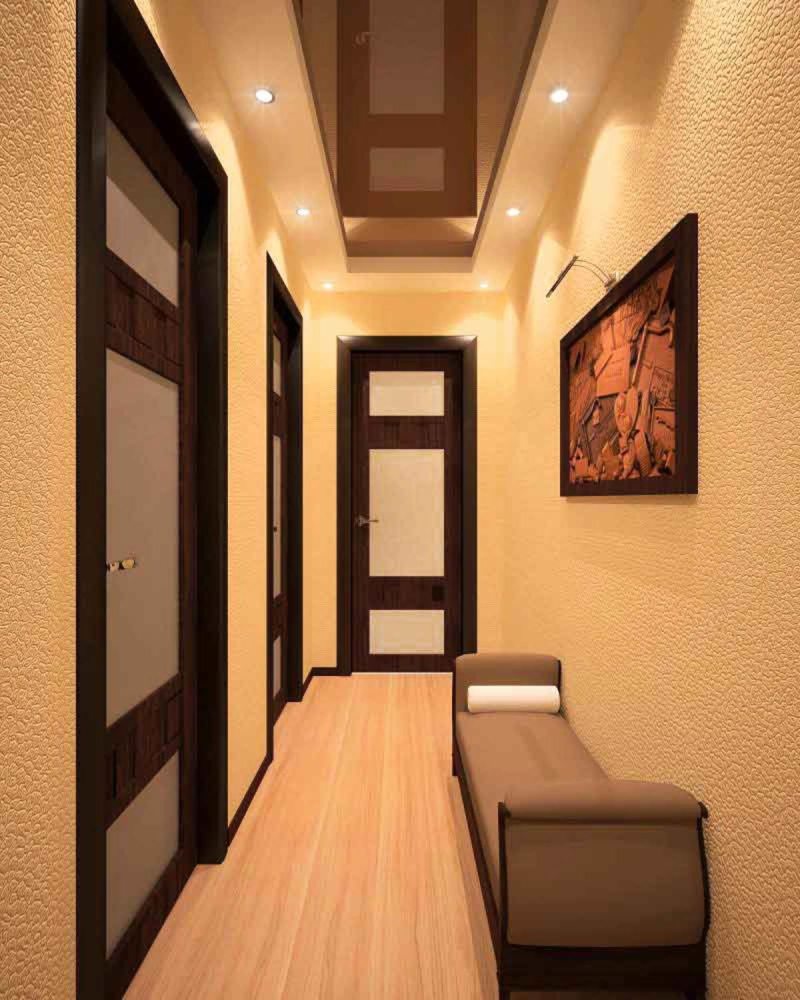
The right color scheme when designing a corridor in an apartment of a panel house gives the first and most serious visual impression.
- To create the illusion of expansion will help the floor pattern in the form of transverse stripes. It is important to consider that longitudinal strips will give the opposite effect.
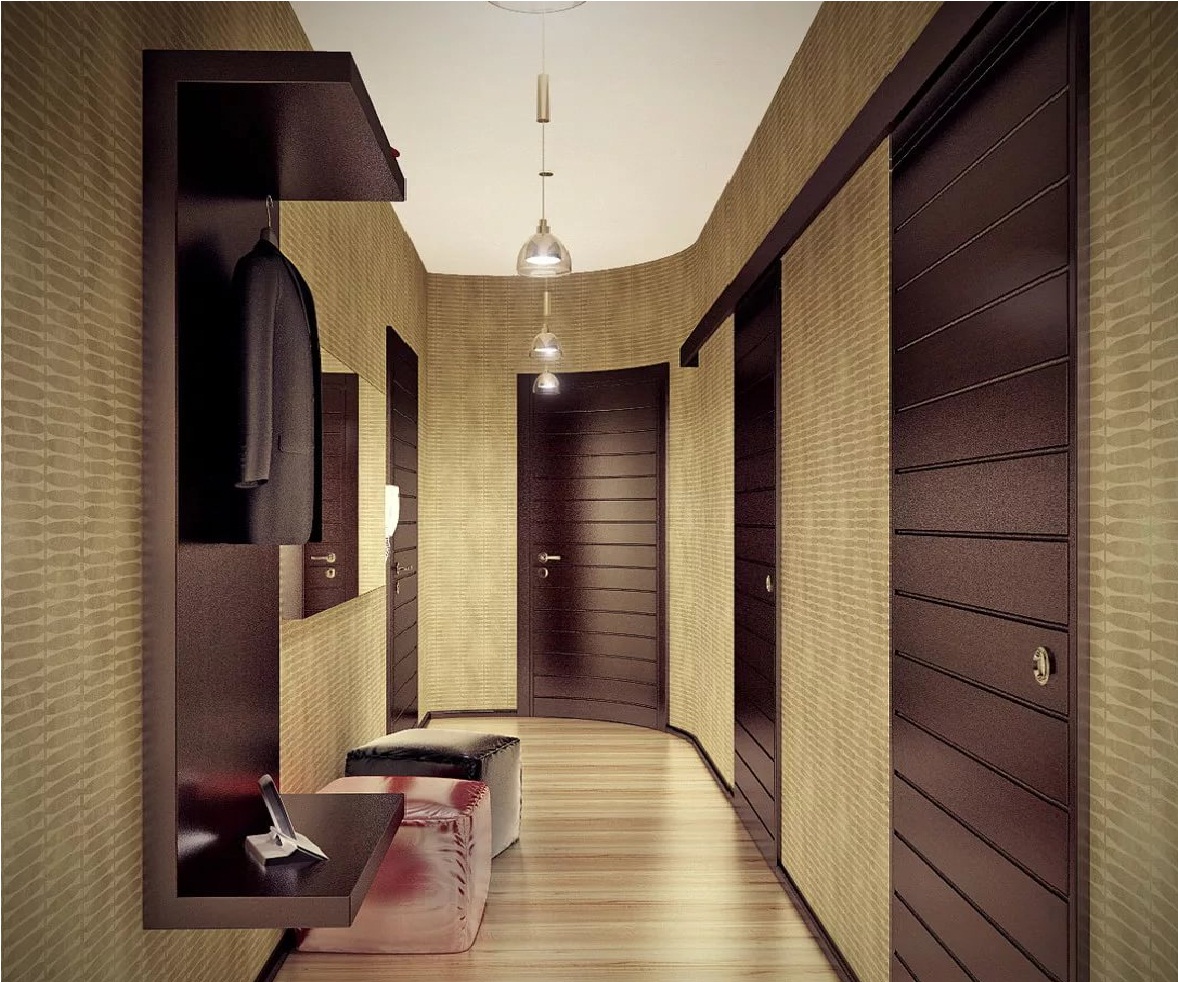
Materials should not only be cheap, but also easy to clean.
- You can’t do without mirrors. If you place two mirrors on one wall, then the space will visually expand. To hide the effect of emptiness will help art modeling or painting, the reflection of which will be in the mirrors.
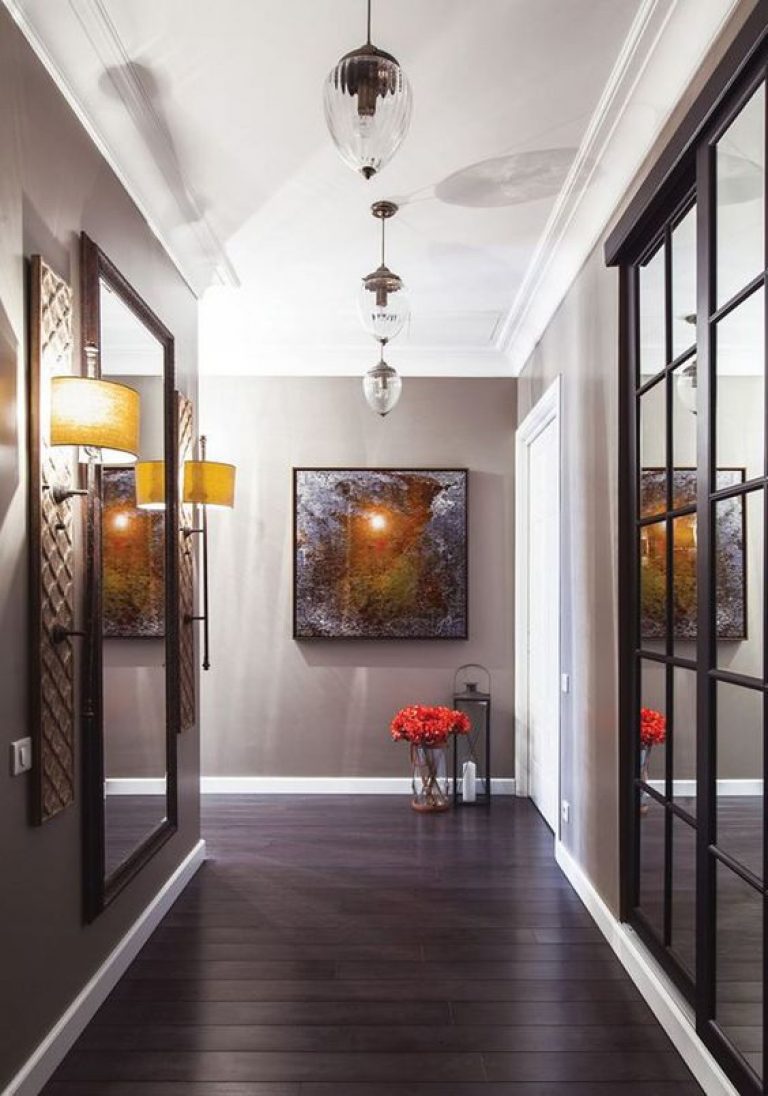
Large mirrors built into furniture can add a unique setting.
Common mistakes during design creation
As a rule, those who undertake independent planning of home space design without resorting to the help of specialists make the same mistakes. These errors visually reduce the space, overload it, violate the harmony and atmosphere of comfort. We list what to avoid in the process of designing an interior of a narrow corridor.
- The acquisition of large and bulky lighting elements.
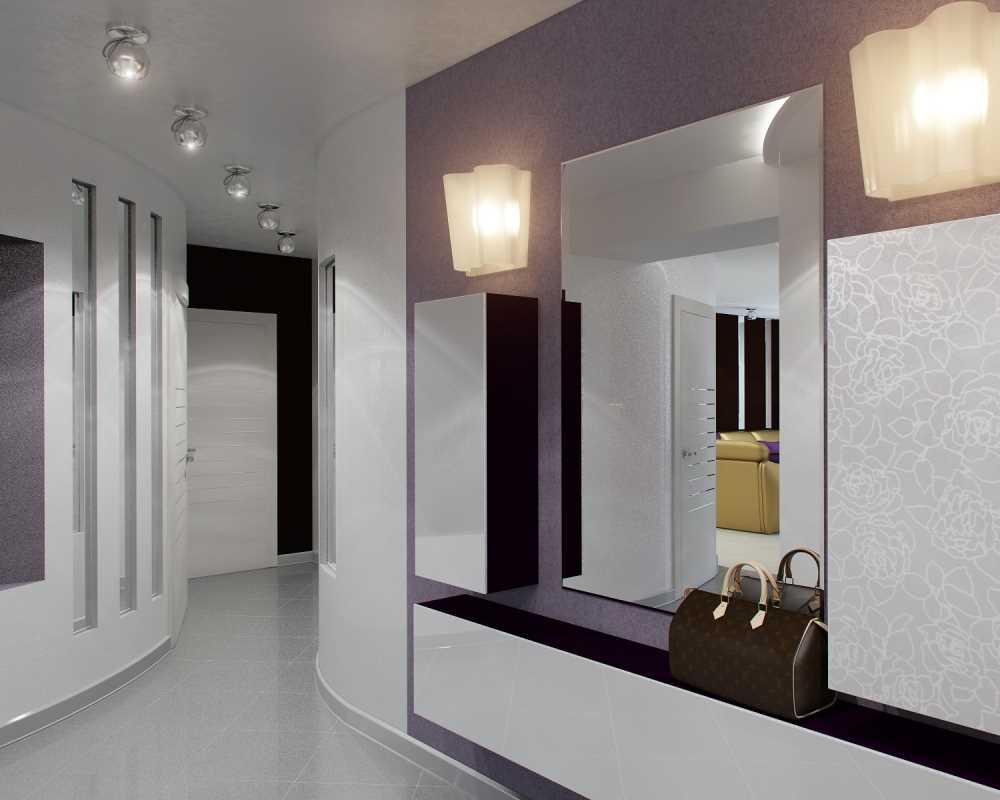
With skillful lighting design, the size of the small entrance hall in the apartment of a panel house will optically appear larger.
- The choice of dark colors.
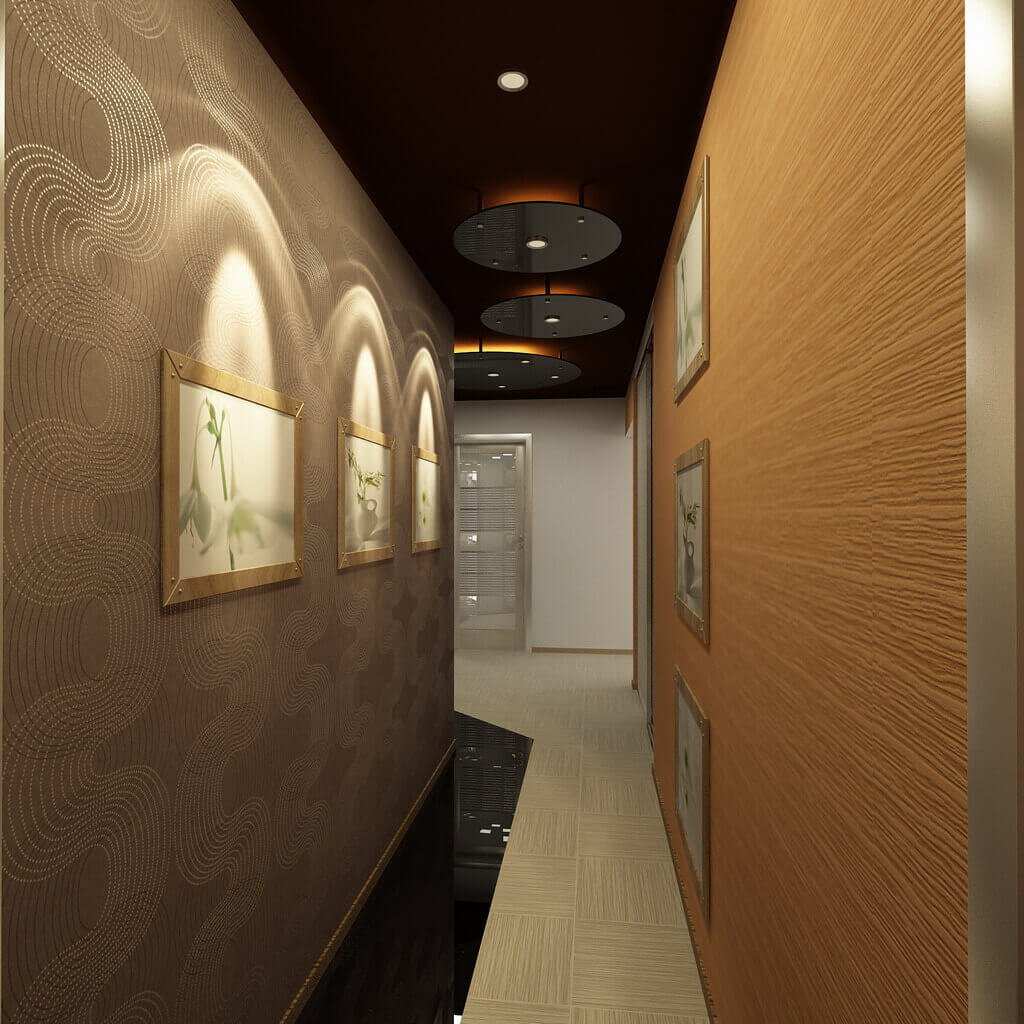
You can fix the flaw in the form of a low ceiling by simply painting it with brown paint.
- Blocking the space with massive furniture.
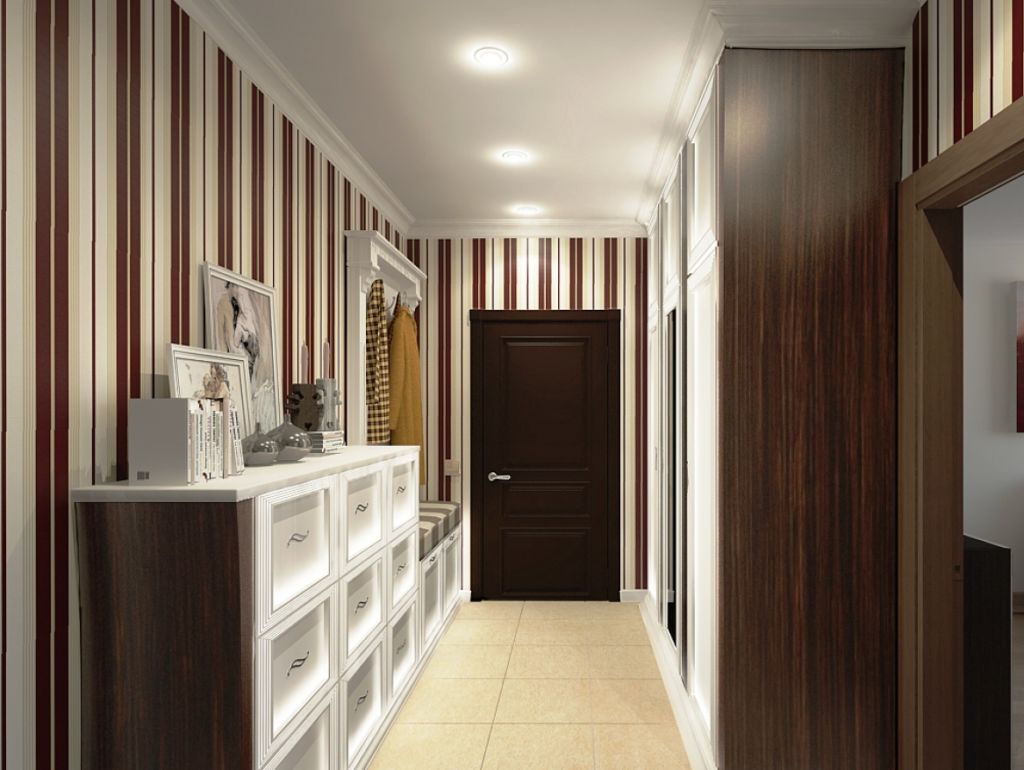
The main thing is that the light does not blind, for which sometimes the lamps are placed at a height of more than two meters.
- The use of large prints and wallpaper patterns.
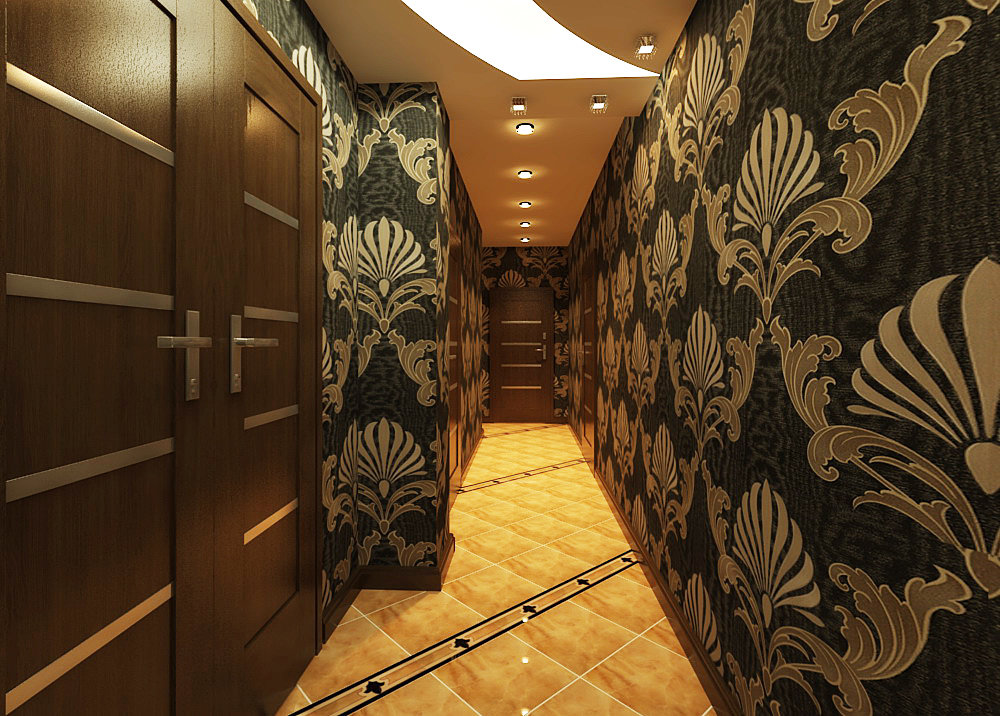
The best solution would be the installation of "windows" built into the ceiling plane in two rows along its entire length. This will create a unique cosiness and mysterious atmosphere.
- A selection of fanciful finishes.
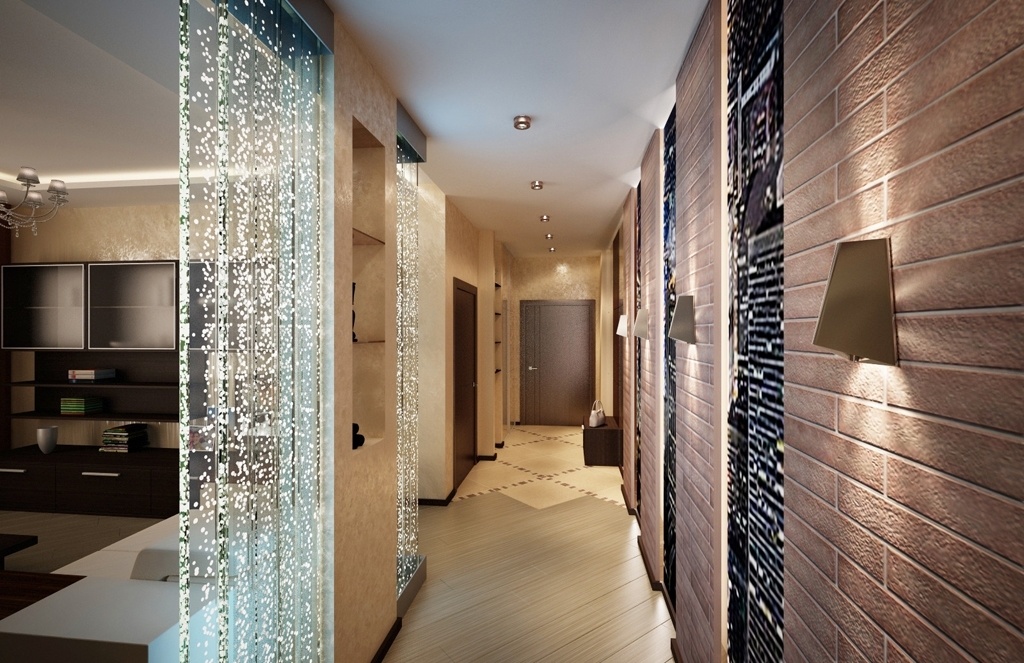
As for wall lighting, it is ideal for almost any type of hallway.
- Limited passage area due to improperly selected furniture.
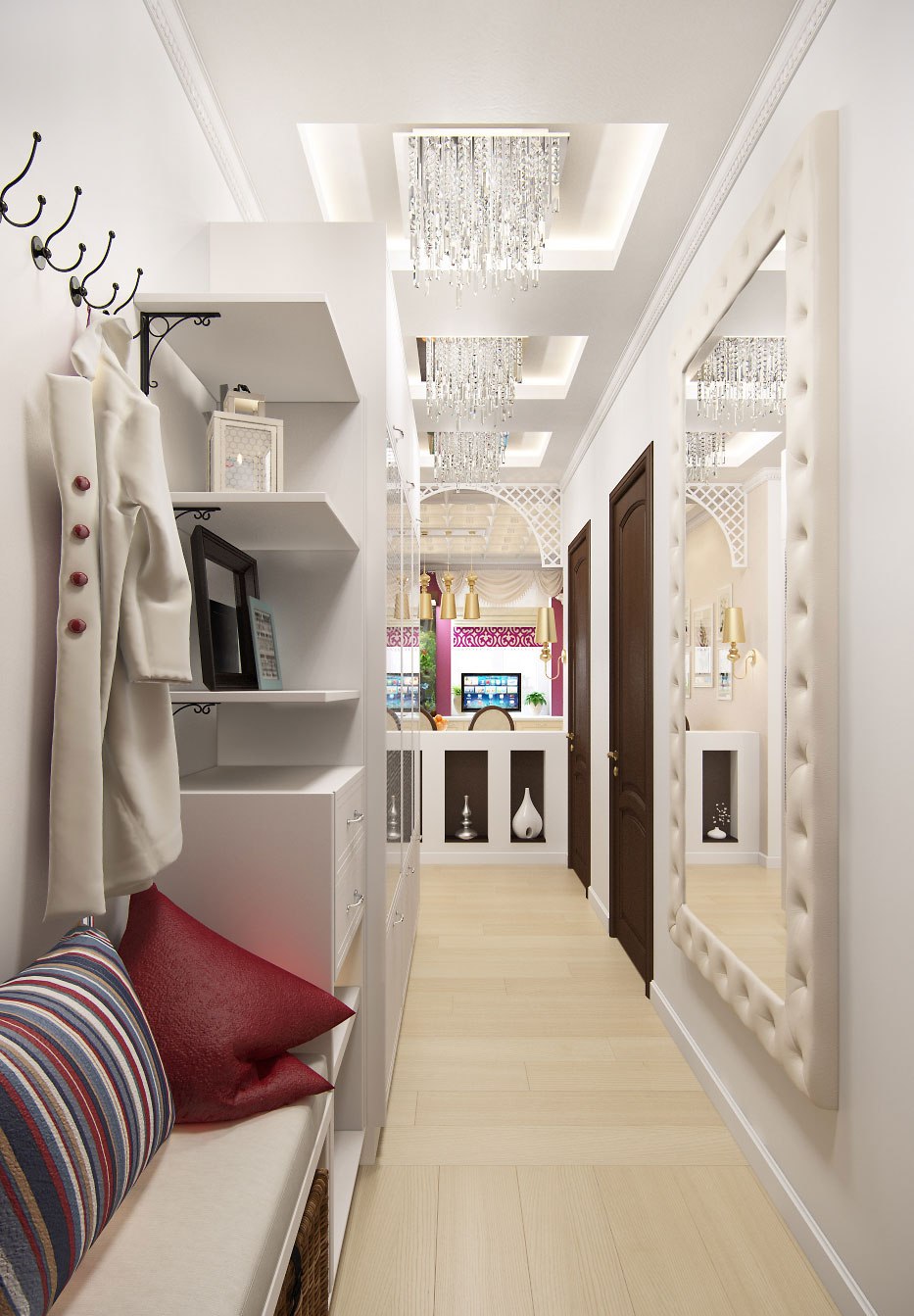
Furniture you need to choose light shades or with an original combination of several colors.
- A strong difference between the design of the corridor from the style of the entire apartment or house.
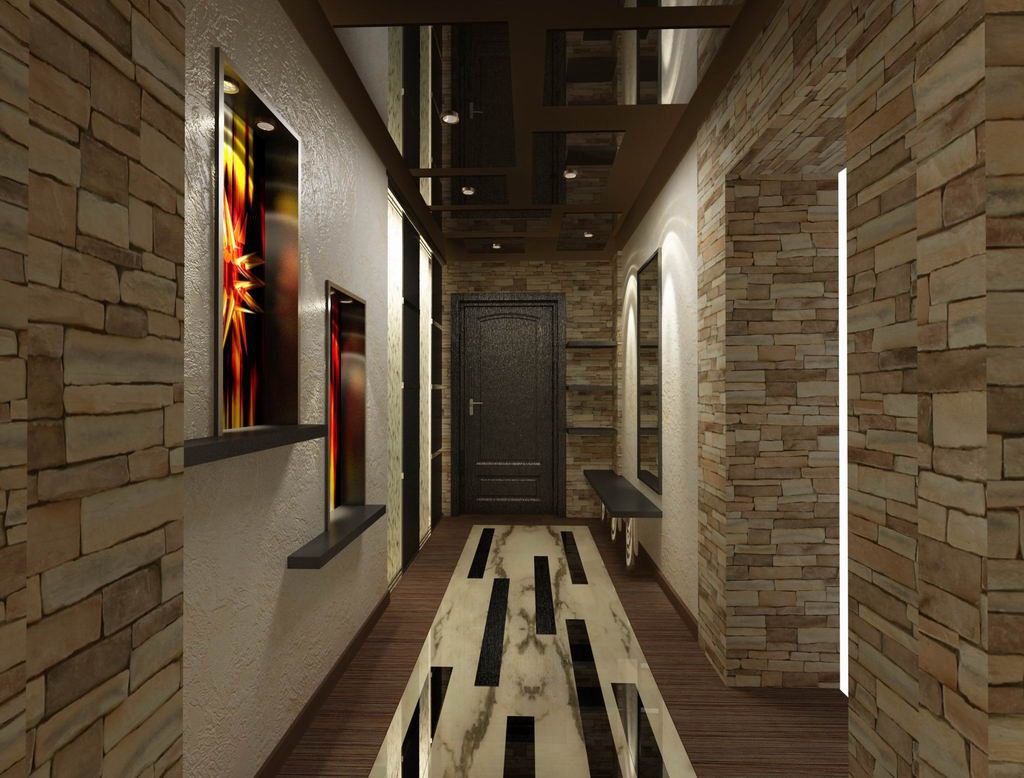
Choosing a certain style, one should adhere to color combinations, surface structure of products that can create a high-aesthetic finish.
VIDEO: Narrow corridor - 7 decor ideas.
Interior corridor: the most interesting ideas:
It would seem that with a narrow corridor it is impossible to do something interesting or to realize some original idea. However, designers prove the opposite. If you follow the recommendations, then everyone can realize any idea.
