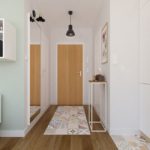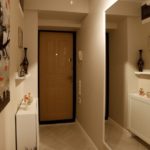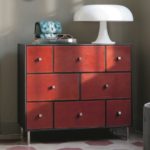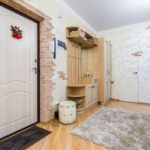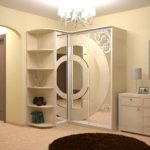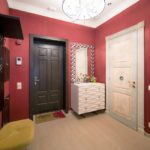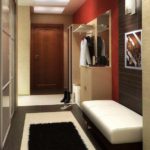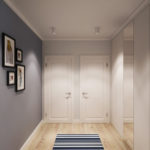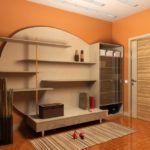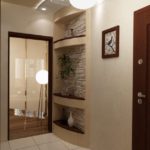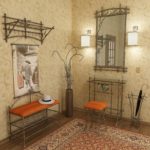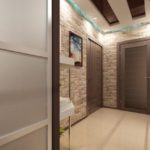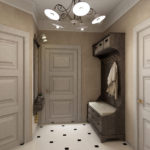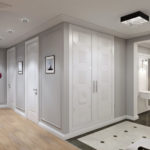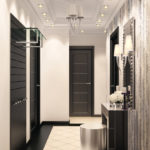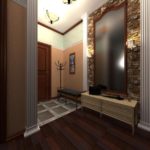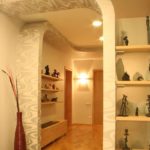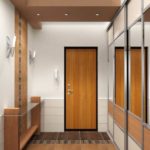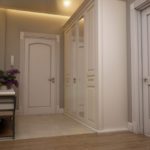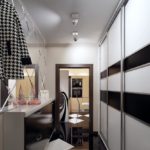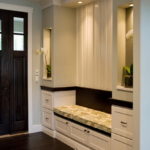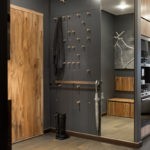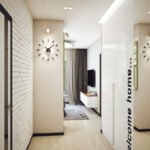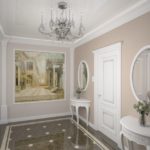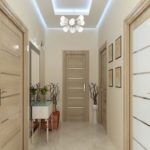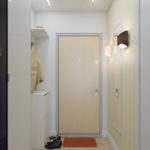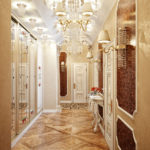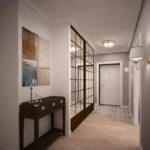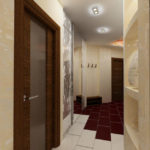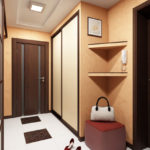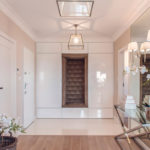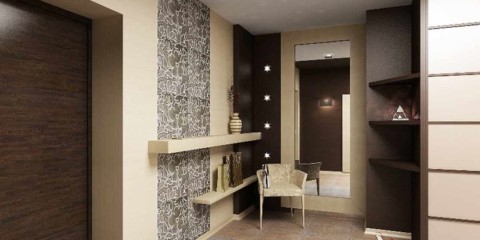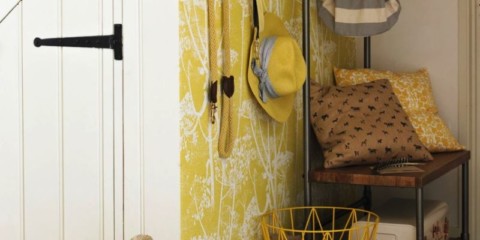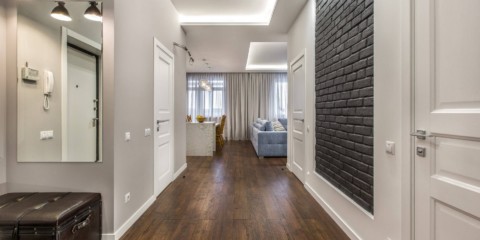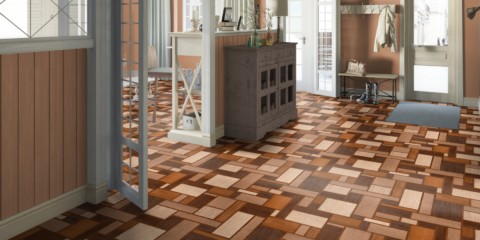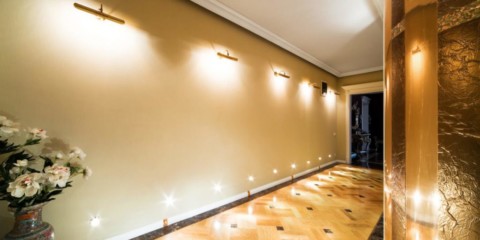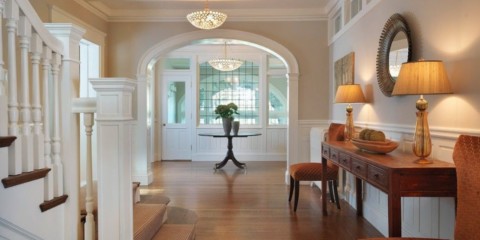 Hallway
Stylish design of the hall in the house and apartment: useful design tips
Hallway
Stylish design of the hall in the house and apartment: useful design tips
The aesthetics of the room, from which they leave in the morning in the outside world, indirectly affects the mood and self-awareness. For some, the entrance hall is a small room behind the front door where you can leave your outer clothing, plus a narrow passage into the room. The thoughtful design of the hallway and the corridor forms the first impression of the guests about the owners, combines beauty and functionality, and completes the interior styling. That is why designers pay so much attention to the auxiliary rooms. Application of useful recommendations - the ability to create a fashionable and stylish design on several square meters.
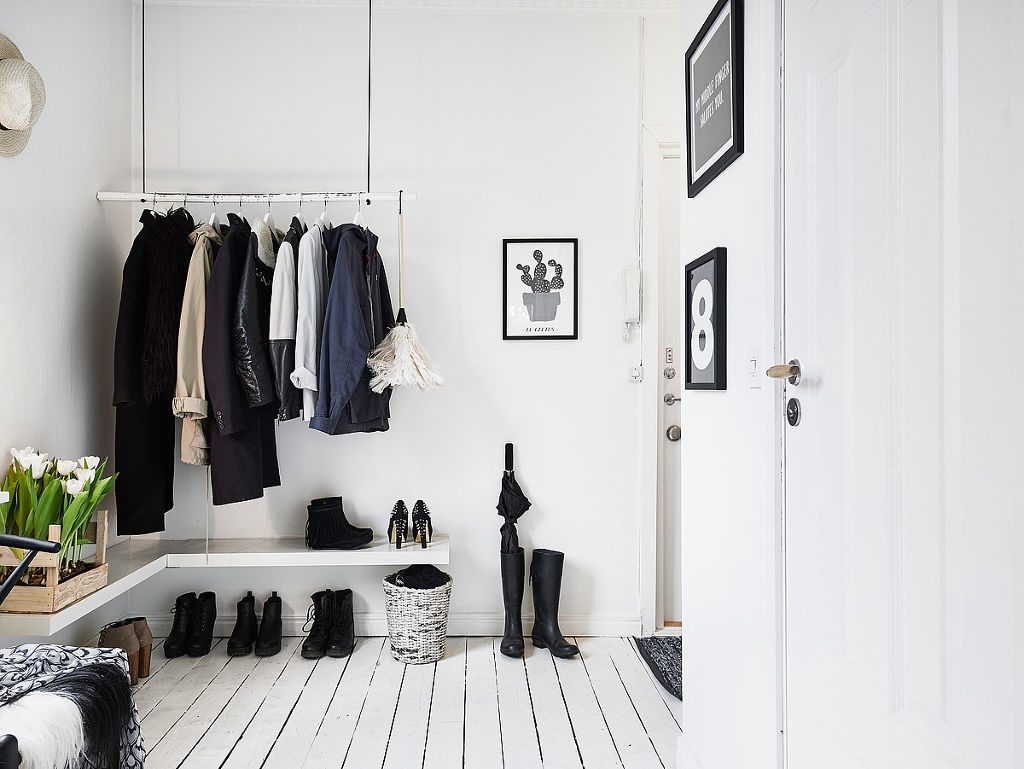
The first impression of the home is formed almost instantly, you just have to cross the threshold of the hallway
Walkthrough Design and Functionality
Content
- Walkthrough Design and Functionality
- How to equip the interior of a small hallway with a corridor
- Zoning of the corridor and hallway
- What to choose decoration materials for the corridor and hallway
- A stylistic choice for corridors
- Video on how to make a hallway comfortable and practical
- Ideas for decorating hallways and corridors - 50 photos
There are times in the distant past when the design of corridors and hallways was not given importance. Previously, everyone had approximately the same apartments and furniture - a small entrance hall and corridors cluttered with trash, cluttered with cabinets and shoe shelves. Today, the design approach has fundamentally changed - valued free space, the visual expansion of areas and the functional design of each meter of horizontal and vertical plane.
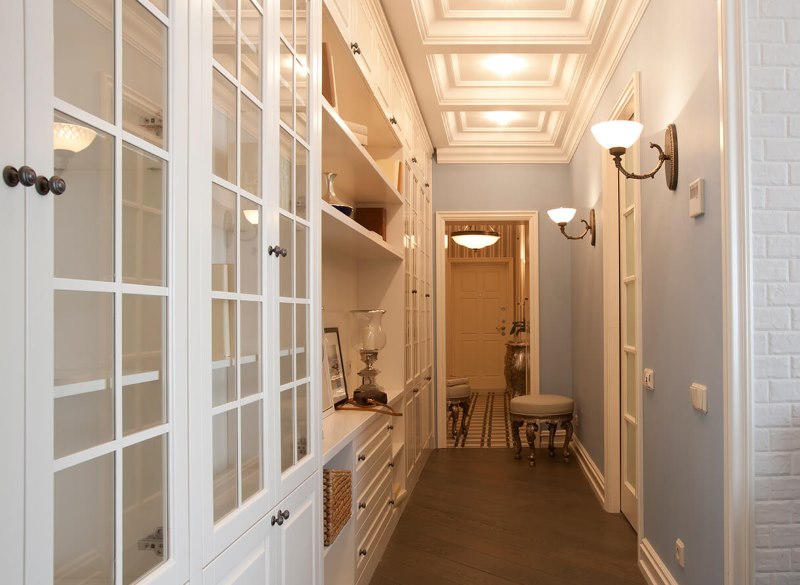
The entrance hall is the most “passage” place in the apartment, therefore its functionality should be at the highest level
Corridors and walkways are primarily intended for quick and unhindered movement into adjacent rooms. Nothing should interfere with transitions; floors should be easy to clean. Floor material should not be slippery. Therefore, undertaking repairs in the corridor and the design of the adjacent hallway, it is customary to choose tiles according to aesthetic properties and rough texture.
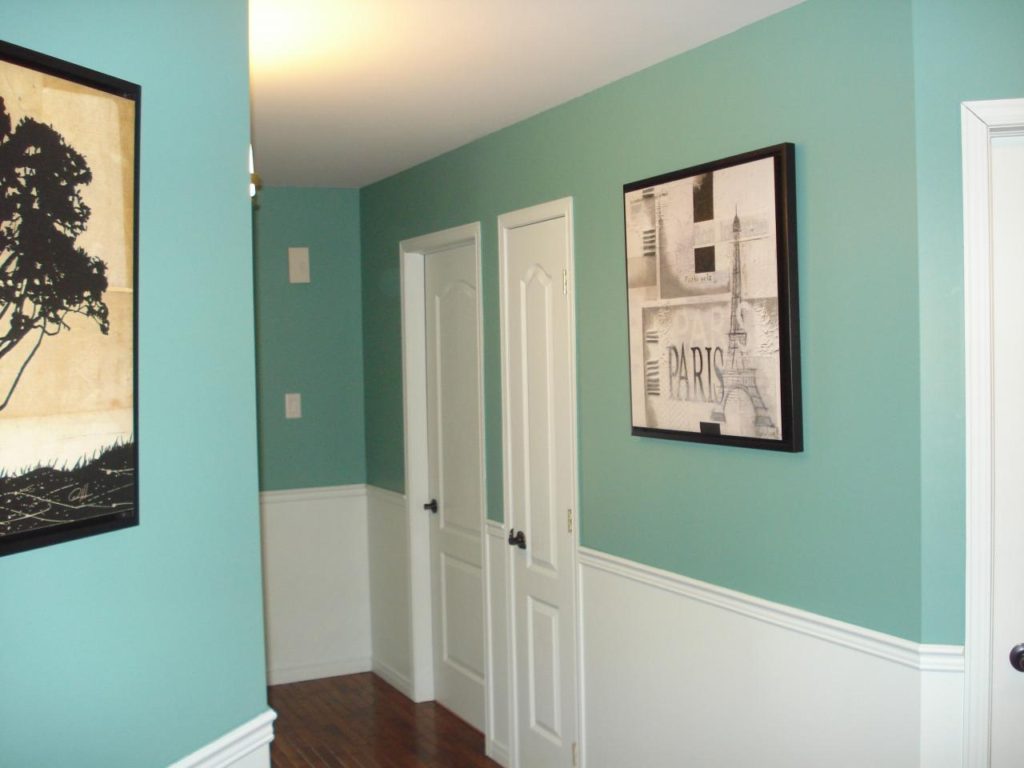
The entrance hall is called the entrance part of the apartment, which may consist of the entrance hall itself, and also include a corridor or part of the hall
The lower and upper quarter of the walls in the aisles are usually not involved. It is proposed to organize storage systems. The lower shelves are best made shallow, leaving more room for free movement along the corridors. These planes can be closed (behind doors) or open. They can be filled with shoes, books, work tools, blanks, any homogeneous things.
Most of the old-style apartments do not have a separate entrance hall. Once it was not isolated. According to modern design trends, the hallway is usually separated from the corridor by visual means of zoning.
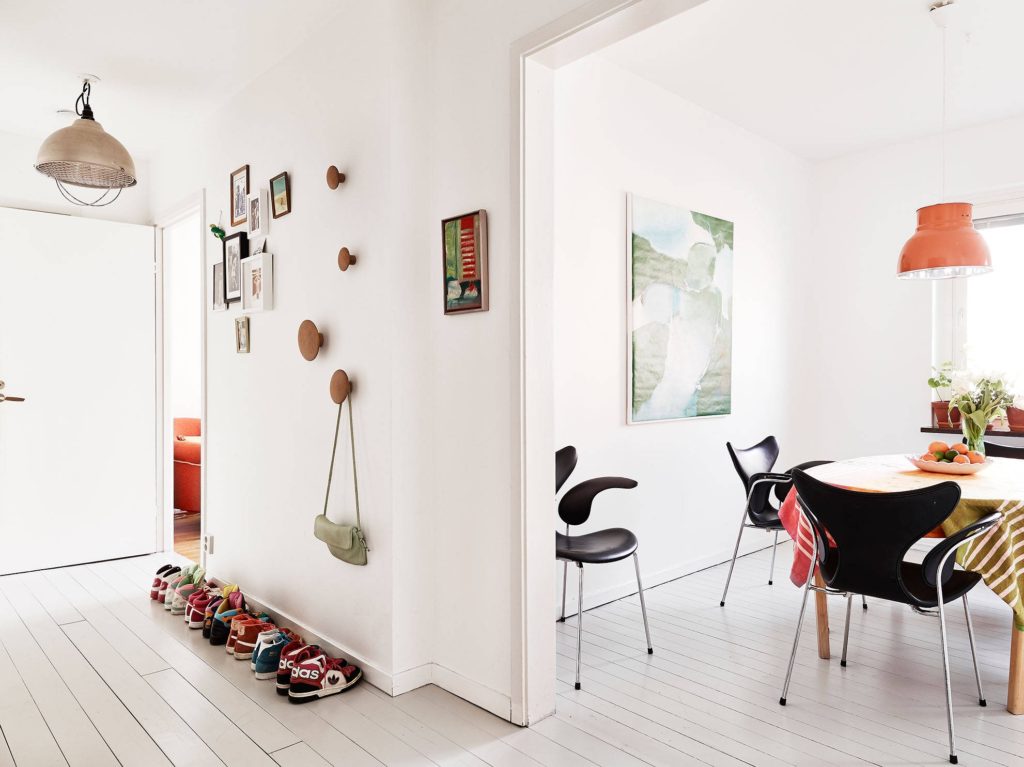
With open floor plans, the hallway is separated by a partition or use visual zoning
The appearance of the adjacent rooms (decoration and color scheme) should overlap and mutually complement each other. The overall style of the entire apartment is an ideal option, but this does not always work for those who have recently become interested in renovation. The design of a large corridor in an apartment is easier to vary stylistically than a narrow space with fitted wardrobes. But a reasonable organization of the hallway space with multifunctional furniture and well-chosen accessories will meet all the requirements for comfort and aesthetics.
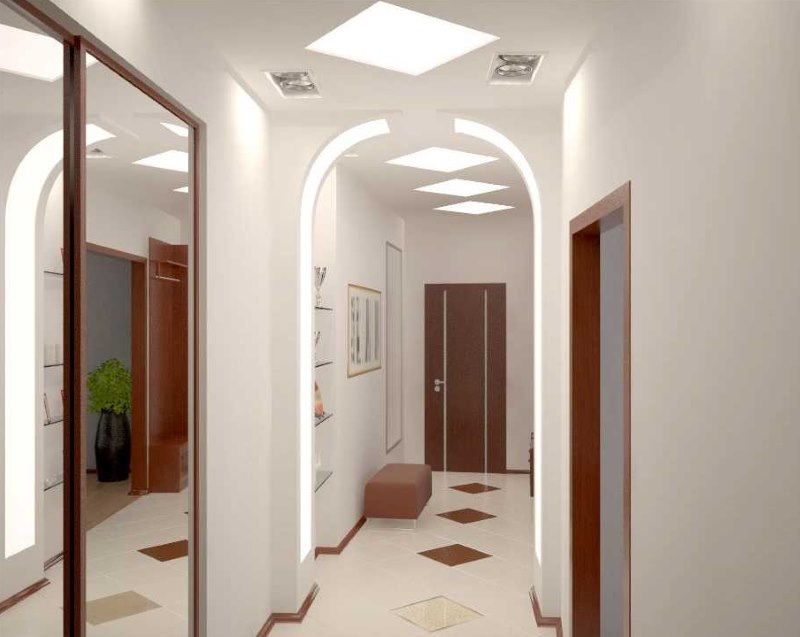
An archway with backlight looks stylish and harmonious
How to equip the interior of a small hallway with a corridor
A harmonious arrangement of the apartment is unthinkable without a rational distribution of all functional areas. A few square meters of the corridor behind the front door is often what is commonly called the entrance hall. But on this “patch” you have to:
- Shoe (take off), preferably sitting;
- remove outer clothing and leave it somewhere (to dress);
- to put bags and bags with purchases;
- leave an umbrella, gloves and a hat;
- place seasonal jackets, coats and shoes.
Everything should have a place, and in a limited space it is quite difficult to allocate it for all these things. First of all, it is recommended to get rid of the old furniture "hallway", if any, and large cabinets. One shallow built-in wardrobe “compartment” is best done at the end of the corridor or between two interior doors. This is a great way to store seasonal clothing. In the compact version, it is important to correctly distribute the internal space, and sliding mirrored doors will not block a narrow corridor.
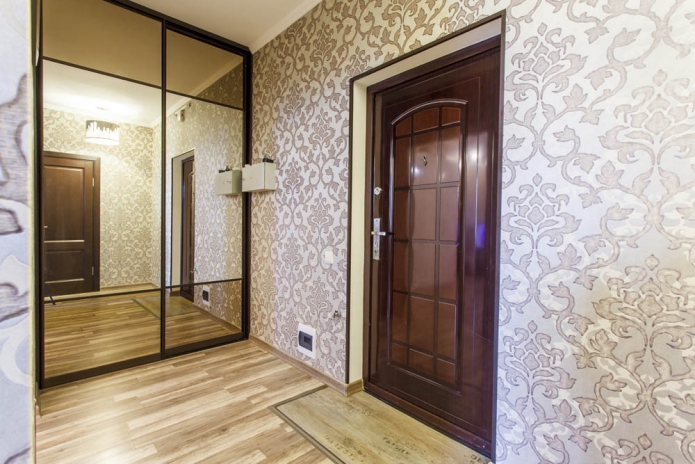
Mirrored wardrobe performs two functions at once
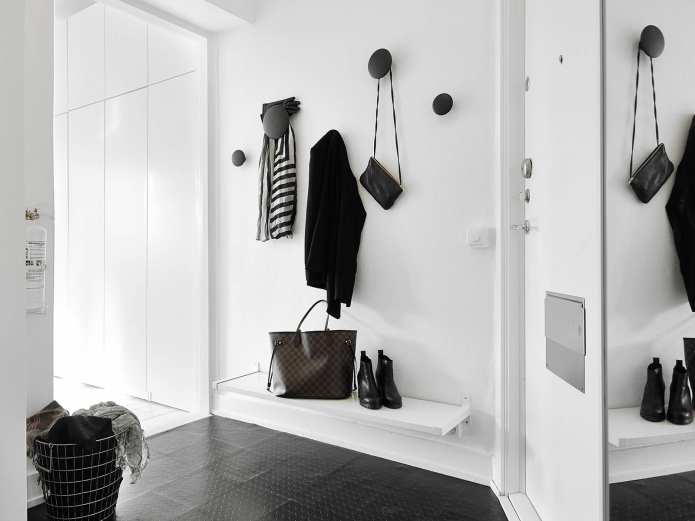
Sometimes there is so little space that only hooks for outerwear and a small shelf for shoes fit
Further it is important to think over the interior and decor of the corridor-hallway at the front door. A wide universal hanger with a shelf for hats is much better than an uncomfortable closet that covers half the aisle.
Tip. Even if the hallway cannot do without cabinet furniture, expose it only along one wall.
Then the issue of shoes is resolved, especially when there are a lot of them. Having undressed at the entrance, I want to sit down somewhere. Any stable seating is sufficient:
- hinged platform on a support;
- soft hinged top of the ottoman with a hidden drawer inside;
- open shoe shelf with a "seat".
Multifunctional furniture is just a godsend for a narrow corridor combined with a hallway. An alternative is the lower storage system along the corridor, the top of which is partially equipped with seats (closer to the hallway), the rest are comfortable shelves.
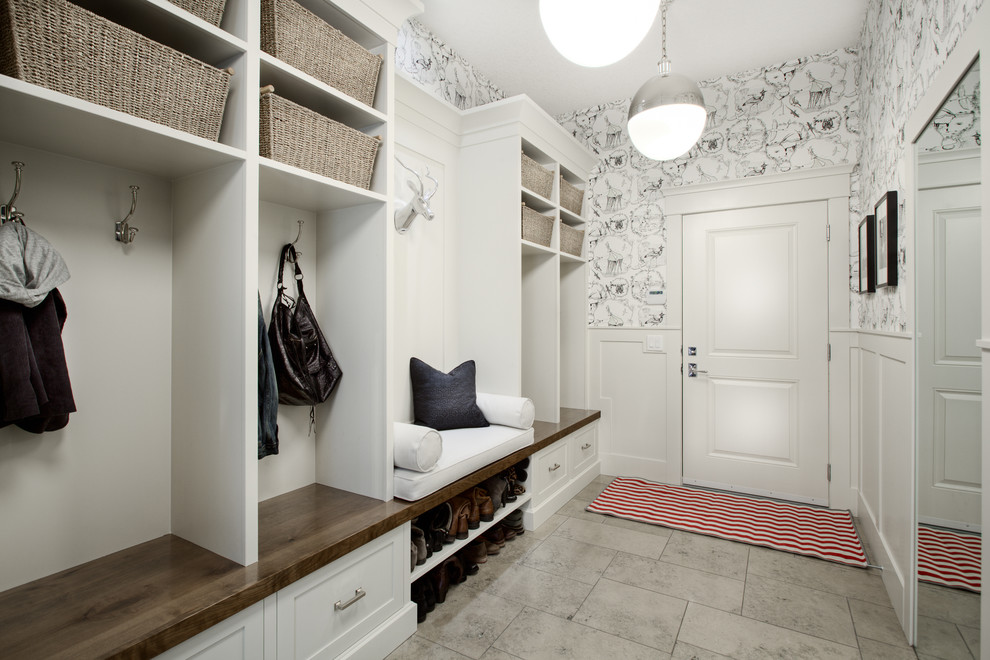
A shoe bench, as a rule, simultaneously serves as a place to store shoes
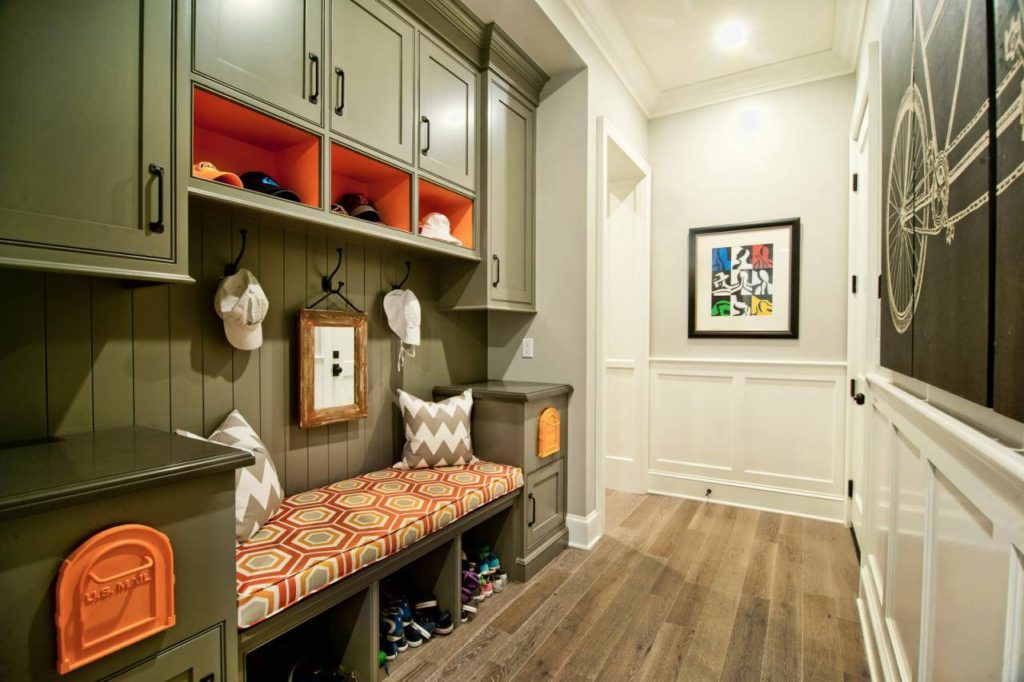
Hanging cabinets visually lighten the interior and simplify cleaning
A folding stool transformer, transforming into a convenient ladder, with which it is easy to get to the mezzanines, is also good. Also, any folding transformations and padded stool-shifters will help to use the most rational furniture of small forms in the interior of the hallway-corridor. The shoe area can be equipped in different ways, it is important to combine it with a comfortable seating position.
The vertical planes of the narrow hallway can be equipped rationally. Behind a beautiful common door with decor can be hidden:
- housekeeper;
- electric meter;
- a niche for useful little things and even a safe.
Regarding such a necessary attribute of a hallway as a mirror, there are a lot of options if there is no space on the wall for it.
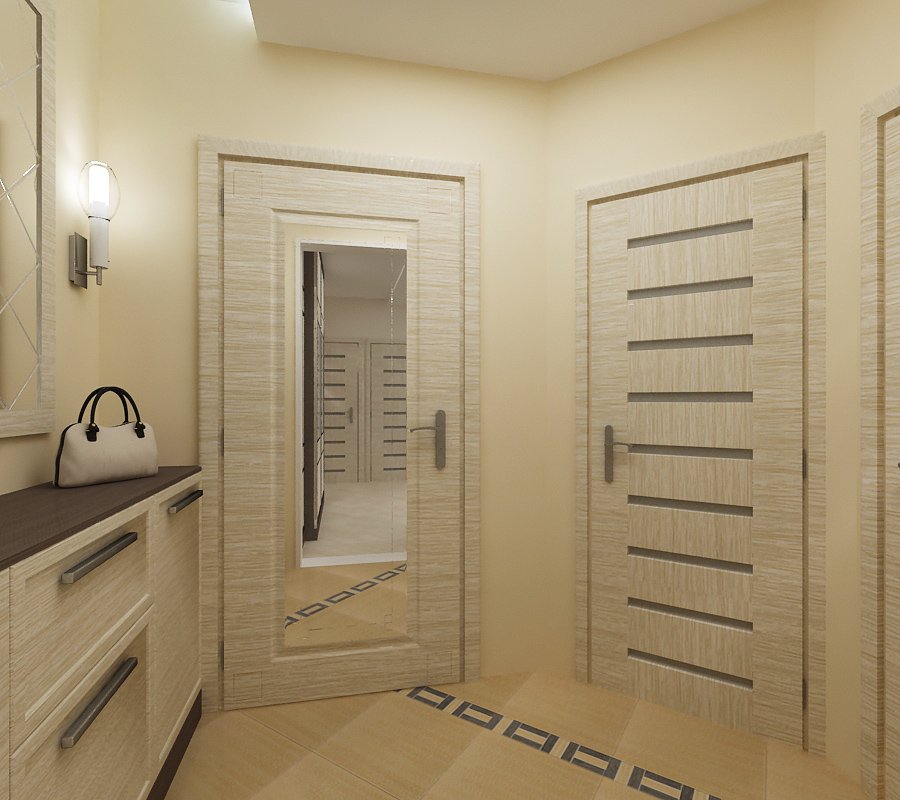
The mirror is often placed on the inside of the front door.
Table. Hallway Mirror Options
| 1. Mirror on the front door | On the inside, with good fastening and soft shock absorber, so as not to break from knocking on the door. |
| 2. Inserts of interior doors | Often they are provided for in the design, when choosing from a catalog or by order they give preference to decor with a wide strip with high reflectivity. |
| 3. Mirror facades | Wood furniture with mirror inserts on the doors (classic hallway). |
| 4. Inserts inside the furniture | Opening door with a mirror on the inside, a good solution when there is no point in me facades or all furniture, it is better to add diode lighting. |
| 5. Mirror finish of an empty wall | A popular technique for visually expanding the space, they use tiled cladding, ordinary narrow mirrors and plastic inserts with high reflectivity. |
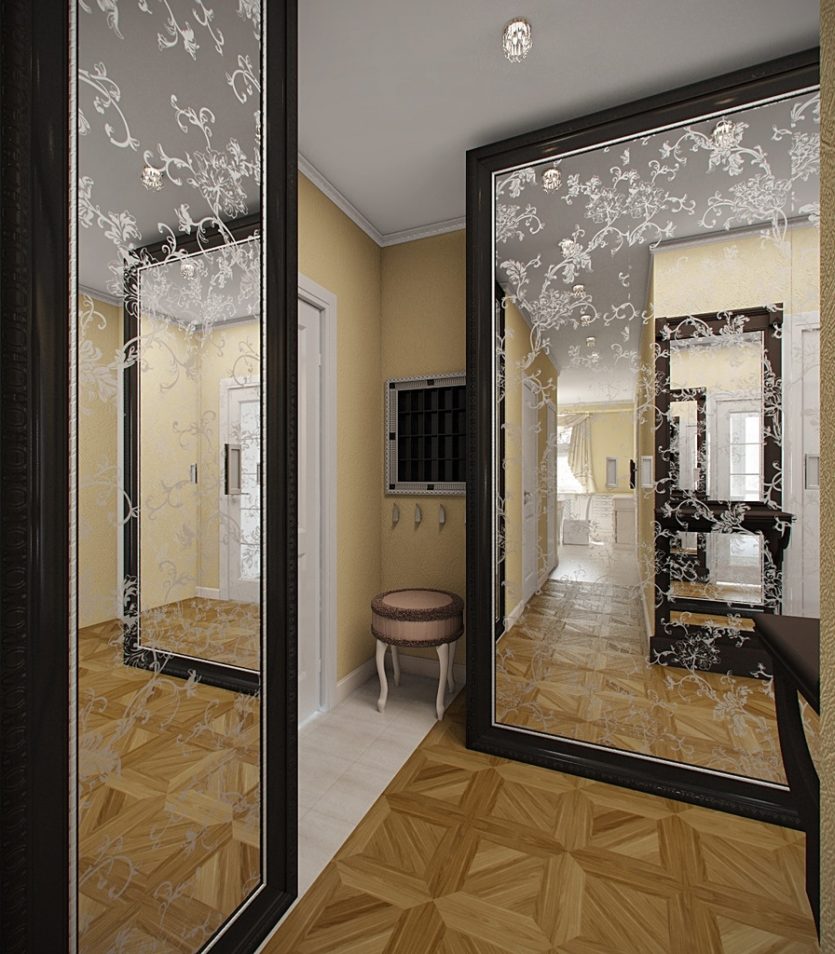
It is convenient when the mirror allows you to see yourself in full growth.
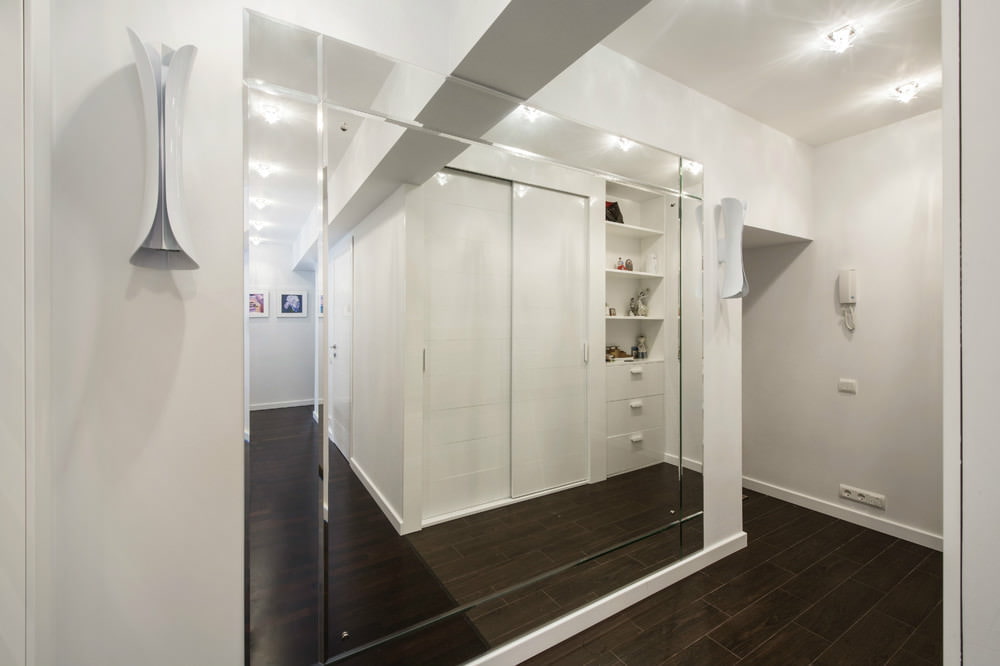
Using a mirror, you can visually expand a narrow elongated hallway
Zoning of the corridor and hallway
The interior of a narrow hallway, isolated from the corridor, should be not only functional, but also aesthetic. In accordance with modern design trends, if the hallway goes into the corridor, it is customary to visually separate it. This is facilitated not only by the hanger and shoe rack at the front door.
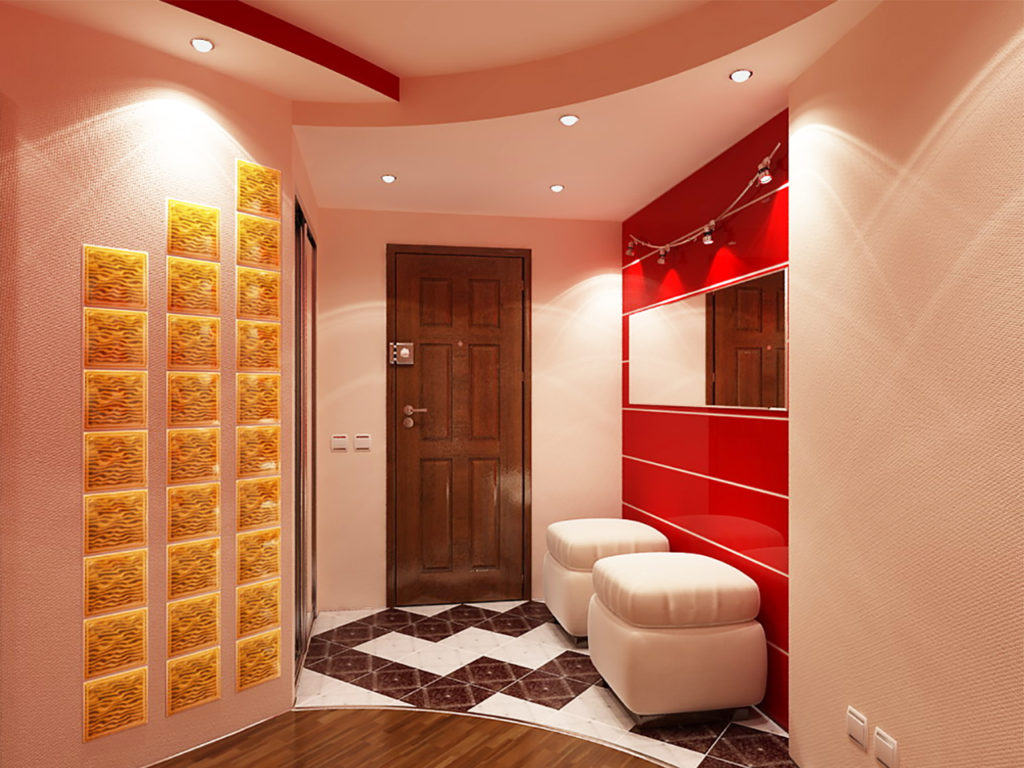
Hallway zoning with flooring
It is important to emphasize the separation of finishing materials:
- The floors in the design of the corridor and hallway are separated by contrasting finishes. For example, the entrance hall is a beautiful imported tile or marble granite. In the corridor linoleum, laminate or parquet are appropriate.
- The hallway walls are finished with the most practical materials - washable wallpaper, tiles, plastic. The corridor adjacent to it can be modernized with eco-friendly materials, such as bamboo, veneered and cork wallpapers, decorative plaster and gypsum molding.
- The ceiling, if it is defective, can be hidden by a stretch canvas, but zoned with a different type of backlight and a side along the perimeters.
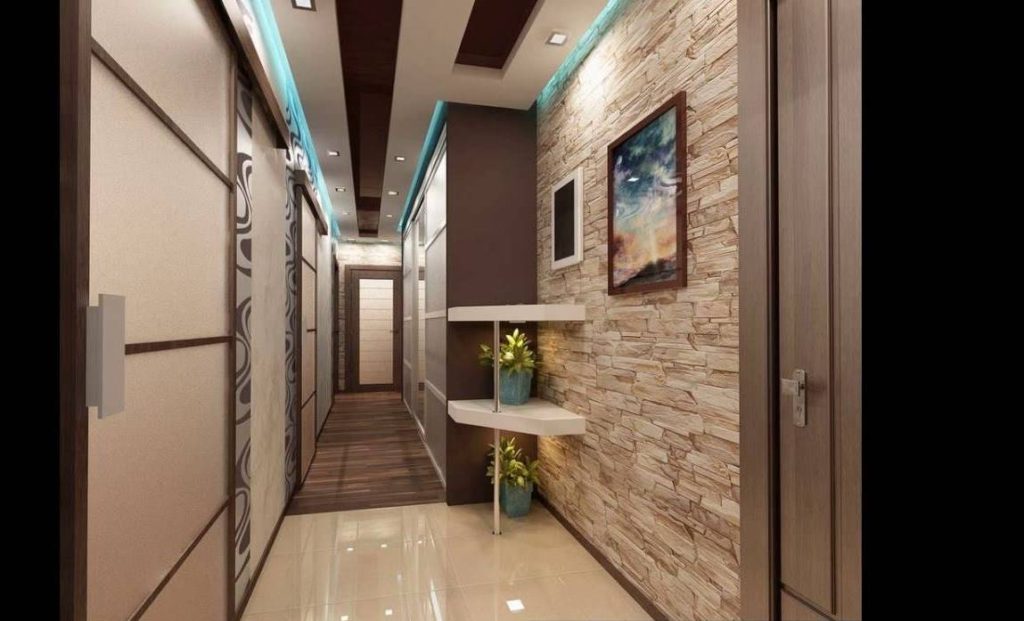
Accent wall can be finished with natural or artificial stone
Decorative elements can also separate the corridor, for example, on a free wall to make a home gallery:
- collection of cups and sports awards;
- handmade exhibition of handmade works;
- copyright photos;
- Children's drawings;
- assembled puzzles;
- thematic selection of pictures;
- a collection of masks, figurines, dishes, outlandish gizmos brought from travels;
- original collage from the remains of wallpaper.
All these techniques will be an unusual addition to the design of the corridor after repair.
What to choose decoration materials for the corridor and hallway
The corridor is not just a connecting passage space that connects all rooms in the apartment. Finishing materials, their color and texture should not just resonate, but in harmony.
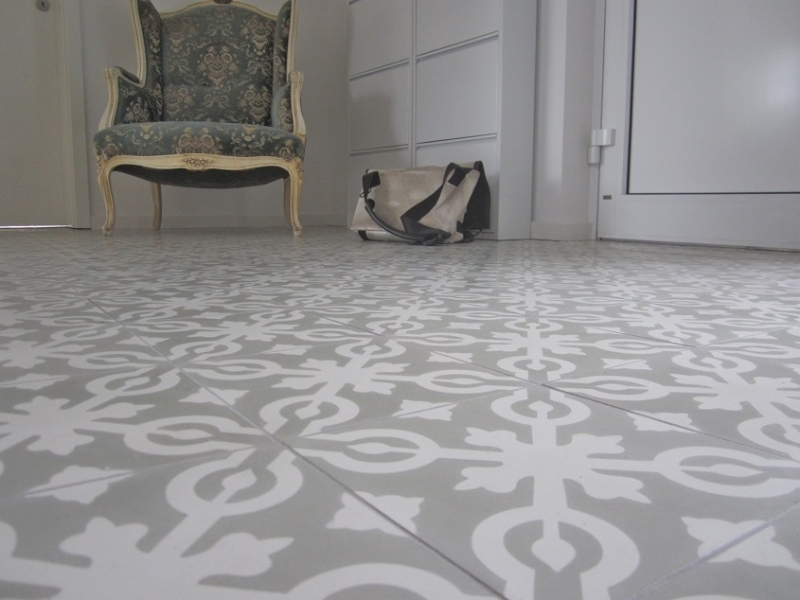
When choosing a floor covering, the main criterion will be strength. There are no equal porcelain tiles
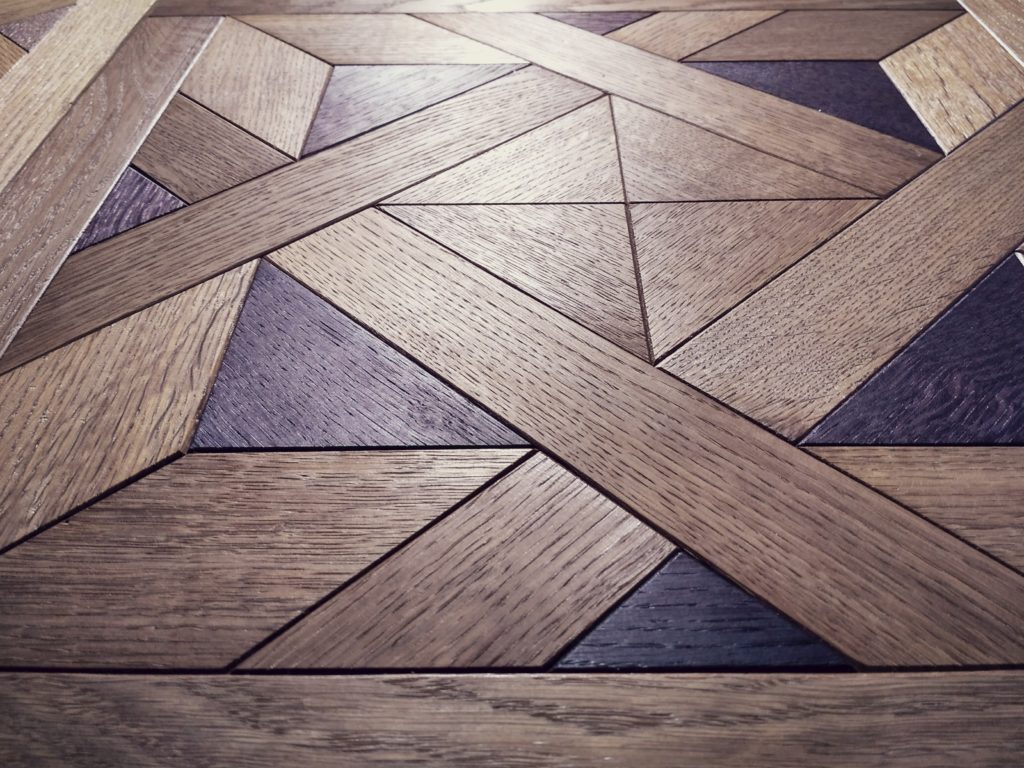
Oak flooring is a good alternative to tiles, but its cost is quite high.
Tip: If there are no interesting ideas or they are involved in other rooms, give preference to the neutral design of the aisles.
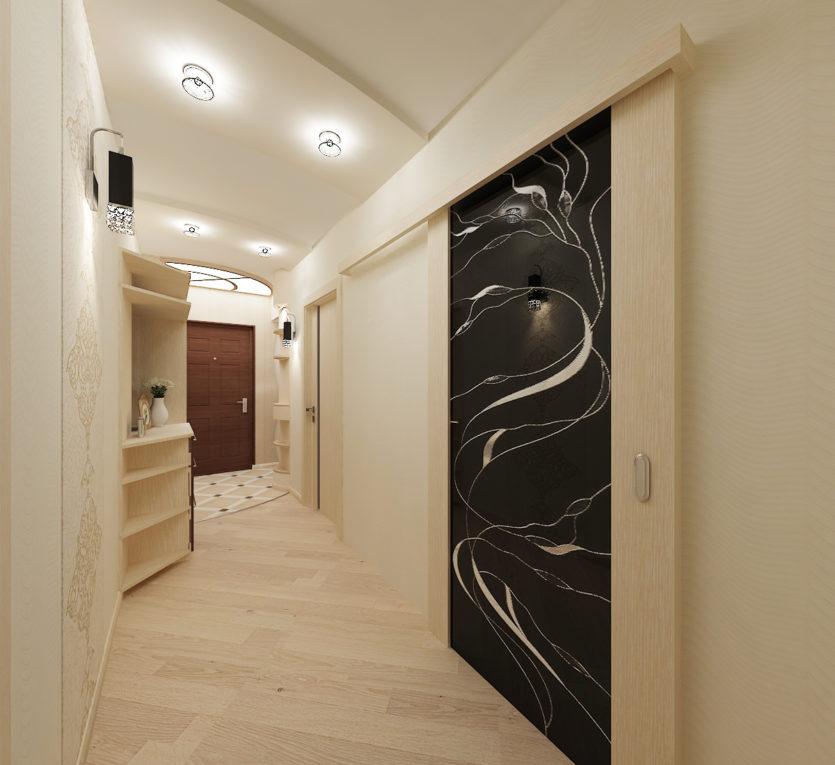
The decoration of the hallway ceiling depends on its height and the shape of the room
White color is considered easily soiled and impractical for a hallway combined with corridors, although this is an ideal background for any gamut. The most noble tones are pastel, blurry shades of a pure natural palette. However, when choosing a primary color, it is better to focus on which gamut in adjacent rooms is warm or cold.
Before buying finishes for corridors, they often turn to catalogs to pick up wallpapers. But ordinary paper classics today have a ton of competitors, including vinyl, liquid wallpapers and eco-materials.
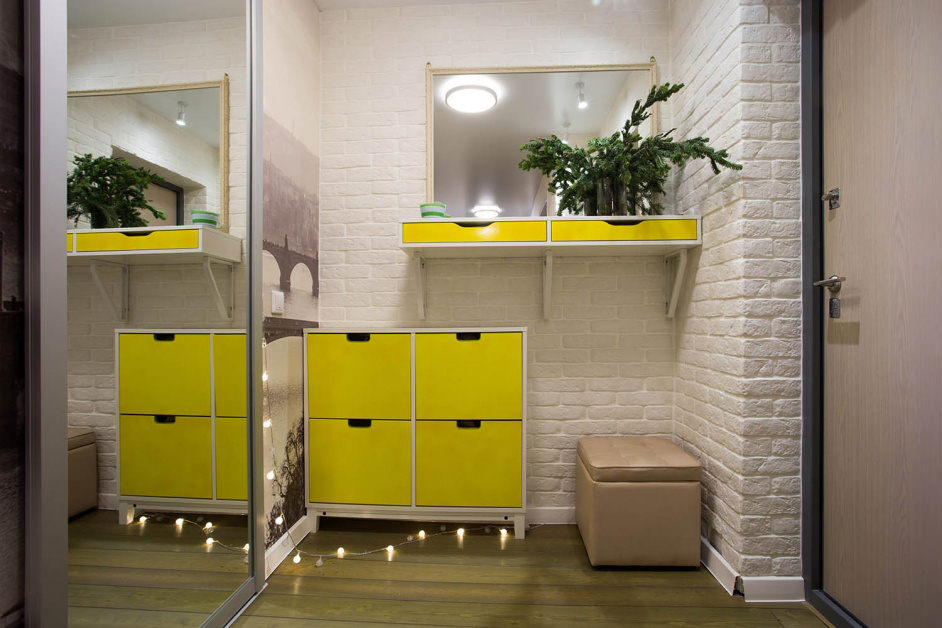
The modern design of the hallway uses materials resistant to wear and moisture
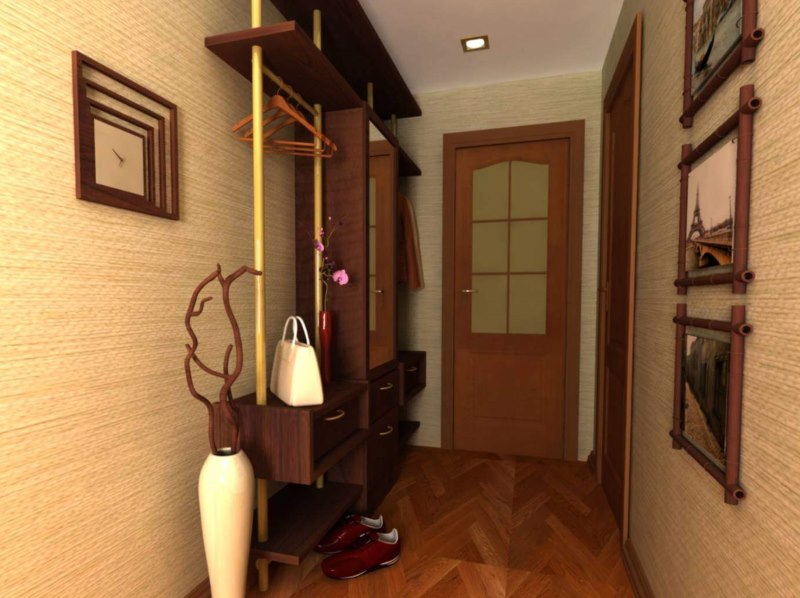
Hallway walls are often trimmed with wear-resistant wallpaper, or painted
For families with children constantly painting on the walls, textured fiberglass painted wallpapers are suitable. They can be repainted periodically with a convenient roller with nozzles, and this is quicker and more economical than re-gluing traditional rolls each time. Only the next shade should be slightly darker than what appears under it so that there are no bald spots.
Wood trim is an eternal classic that will never go out of style. But natural materials are always expensive, they are used in luxury lining. In the catalogs you can find many options for simulating wood:
- lamellas for walls (the same laminate, but with a different mounting method);
- decorative panels;
- furniture panels;
- eco-veneer in a different format;
- plastic panels laminated under wood;
- washable textured wallpaper;
- tile with wood pattern.
You can take different materials for the hallway and corridor, the design will only benefit from this. If there is at least one free wall, use modern murals with a picture spreading the space.It can be a panorama of the city or a landscape with an untouched corner of nature, a door behind which there are steps leading to an old street with flowers.
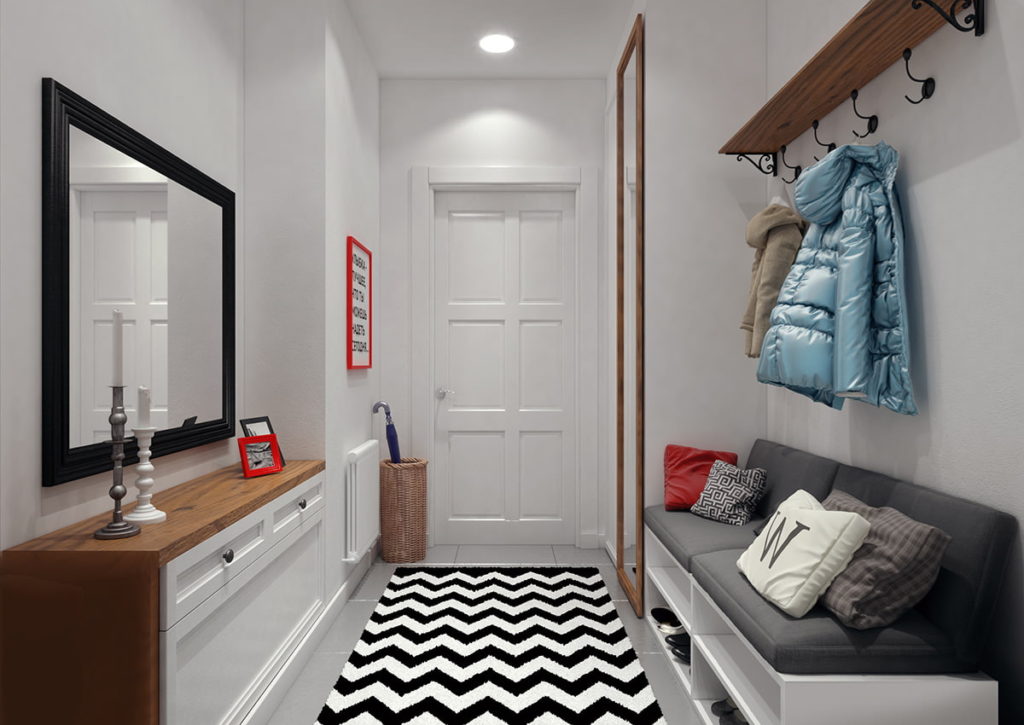
In a small room should not be useless things
As a decor for the wall of the corridor, you can use other artistic techniques:
- stencil drawing;
- black and white silhouette of your favorite character or musical idol, yourself transferred from the image to the cells;
- any contour image filled with different colors according to the principle of stained glass;
- mosaic of broken tiles, stained glass and pieces of mirrors;
- fresco on order.
Some owners try to reduce the cost of the lining of the corridor during the repair, others do not spare money on this, inviting specialists in painting walls and ceilings. However, even in any budget option, made by hand, nothing will prevent you from using a good idea or picking up a creative drawing on photo wallpaper.
Advice! Pictures with 3D effect or visual-spatial illusions look interesting. In terms of costs, this is no more than trivial washable wallpapers with mediocre ornaments.
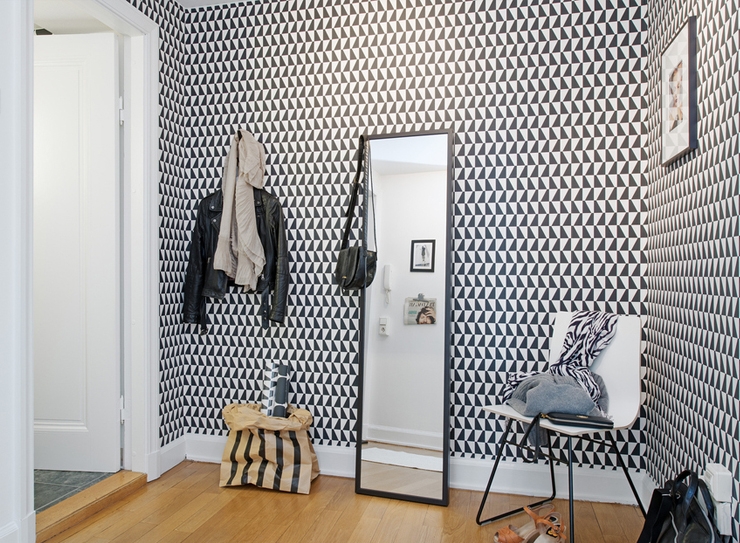
Interesting wallpaper will revive the hallway interior
A stylistic choice for corridors
For a harmonious combination of rooms decorated in different styles, it is not recommended to use the third option, it is better to do something neutral. Agree, it’s ridiculous to go from the country-style kitchen through the corridor in the Gothic style (with torch lights) to the antique-style bathroom. This is a bust, although there are lovers of such stylistic contrasts and elaborate decor.
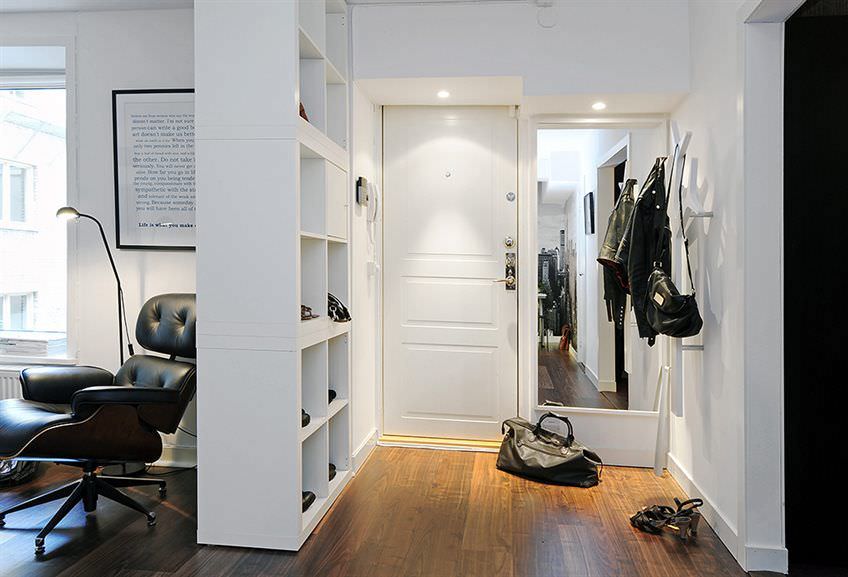
The Scandinavian style, combining simplicity and convenience, is well suited for the design of the entrance zone
In the same way, the “golden” transition in a modest hi-tech apartment will not look luxurious, but vulgar and pretentious. Luxurious golden wallpaper with monograms suitable for palace style, baroque or rococo.
It is impossible to say with certainty that this or that style is most suitable to emphasize the exquisite design of the hallway and corridor. However, it is better to make it stylistically neutral, with an emphasis on classics, with wood and stone. And you can choose modern urbanism - with its glass and plastic.
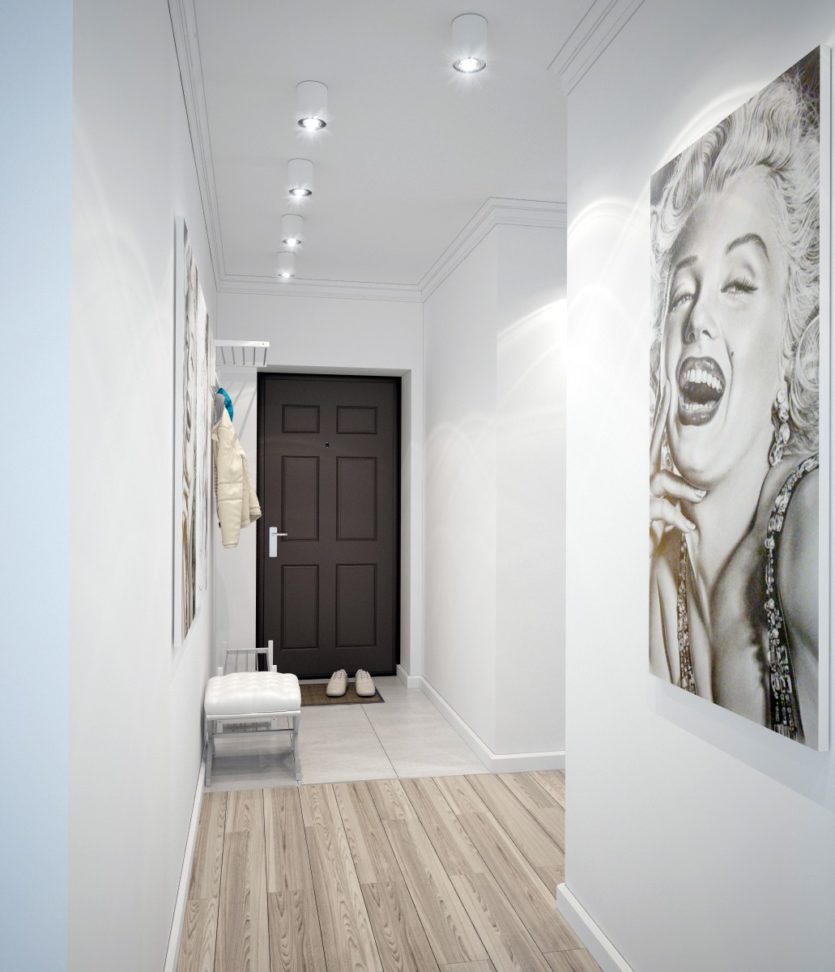
This minimalist style corridor is easy to clean.
Minimalism, with its ascetic rejection of decor and unnecessary furniture, is an excellent solution for a narrow corridor. As a neutral cladding is used:
- decorative plaster;
- painting walls with light shades;
- plain wallpaper;
- "Wild stone";
- tiled facing;
- “Bare” masonry with whitewash.
In all other variants, the design ideas of the hallway and the corridor with a pronounced stylistic reference are applicable. For example, stained-glass windows are actively used in the style of Gothic and Art Nouveau, but they differ in the theme of the picture.
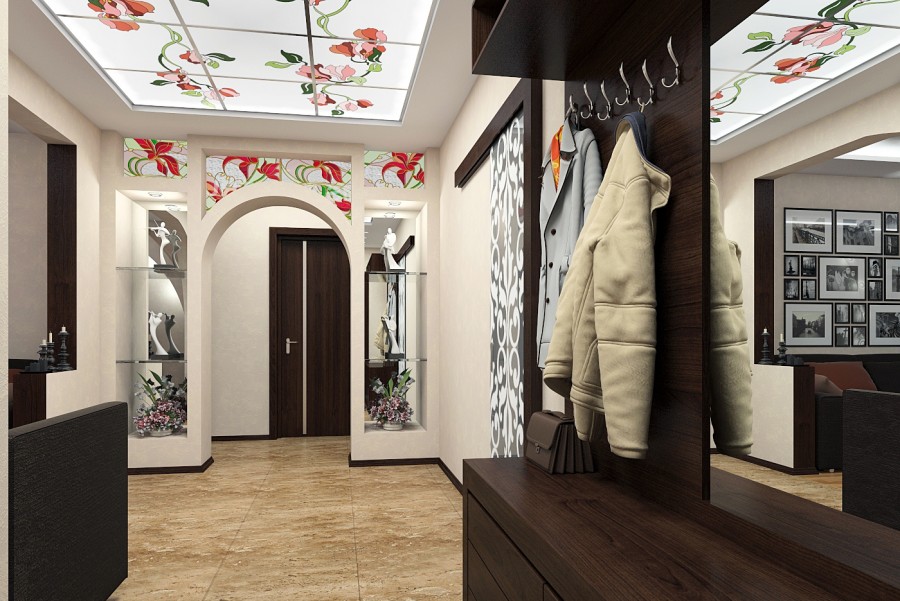
Stained-glass windows can decorate both the walls and the ceiling of the hallway
Wood carved panels are an oriental paraphernalia, but they will look good in any eclectic and ethnic interior.
The classic hallway can be supplemented with paintings in carved frames (order portraits of your family to the artist). This is appropriate if the bottom of the corridors is decorated with molding panels, and the upper ¾ walls are plain surfaces. The style is complemented by parquet or laminate with a noble wood pattern or marble floor tiles.
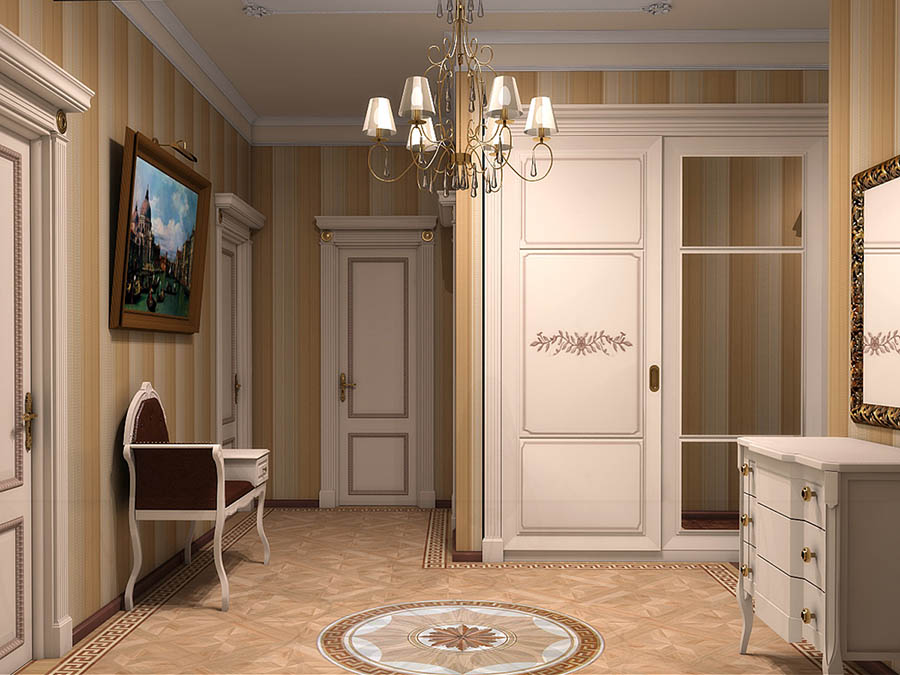
For a classic interior, the hallway should be large enough
High-quality decoration that emphasizes the style of the room is a stylish design of the corridors and hallways in the apartment. Color and texture remain secondary issues when it comes to practical and environmentally friendly cladding, which today is of decisive importance. Great examples of the harmonious design of auxiliary rooms are in our photo selection.
Video on how to make a hallway comfortable and practical
