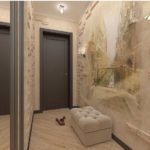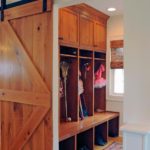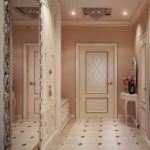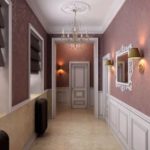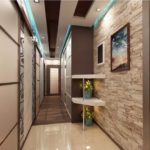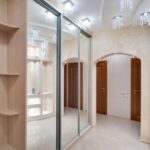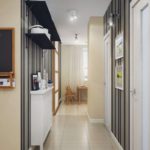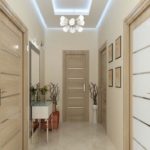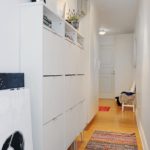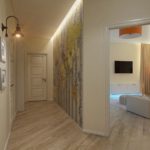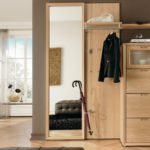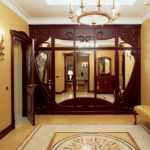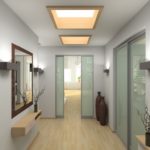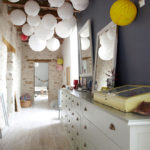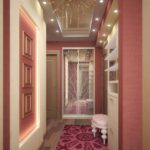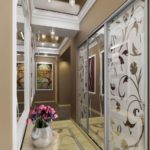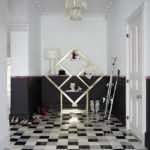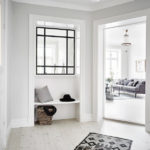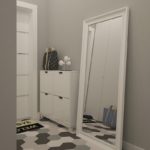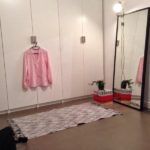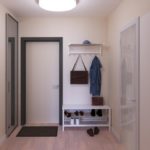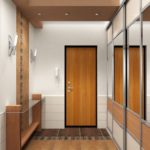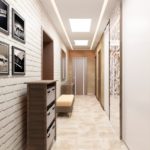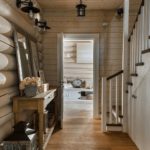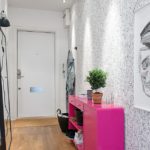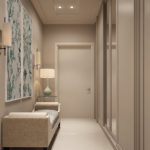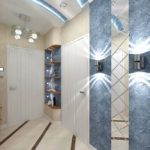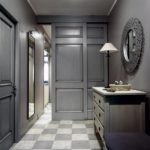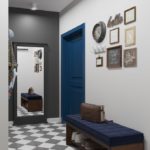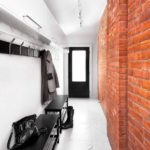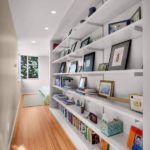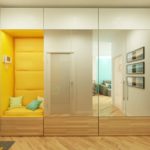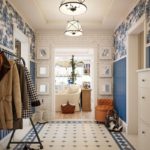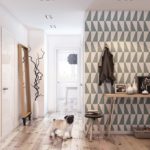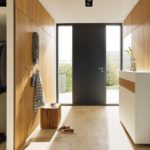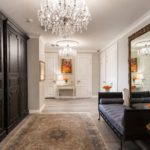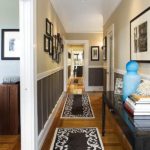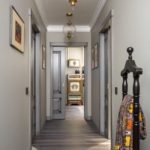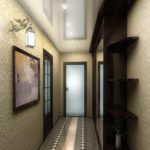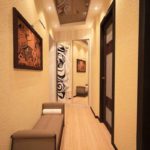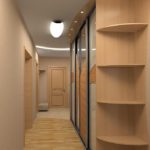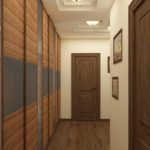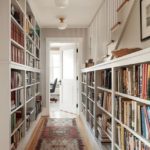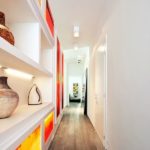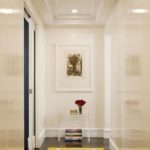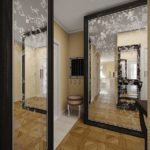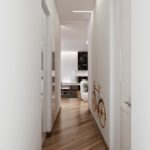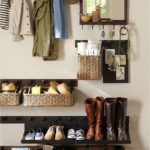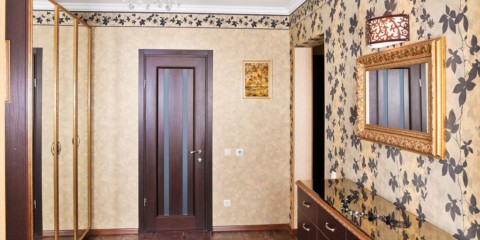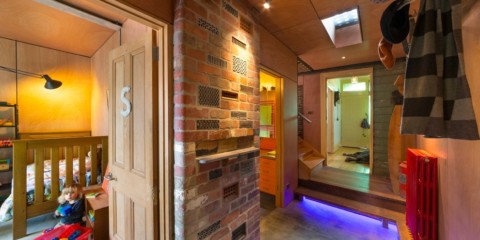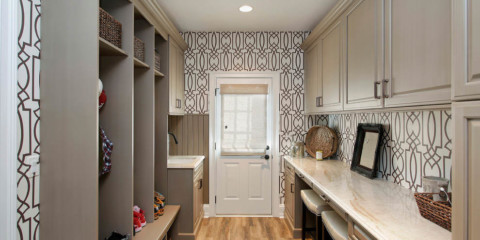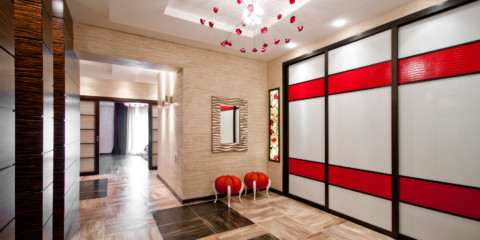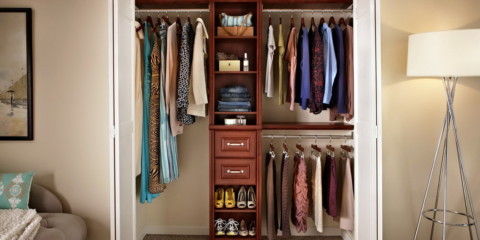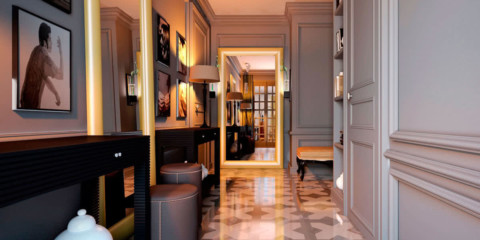 Hallway
Do-it-yourself beautiful interior design of a narrow corridor
Hallway
Do-it-yourself beautiful interior design of a narrow corridor
The entrance hall is the first thing we see when we enter the apartment. As a rule, the entrance hall and the corridor have a small area. You need to carefully consider their project, so that it is convenient for the owners and guests. However, usually when developing a design project of an apartment, too little attention is paid to the corridor and hallway.
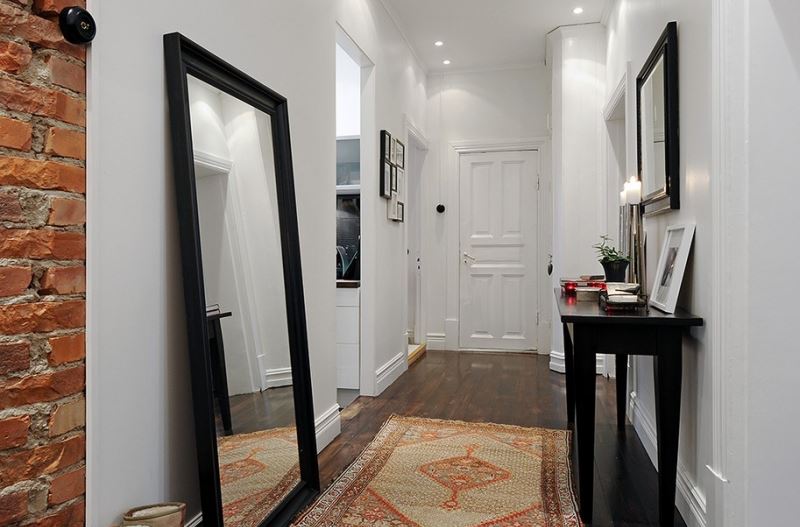
If the theater begins with a hanger, then the house is undoubtedly from the corridor. It is here that the first impression is formed both about the home and its owners
The most important conditions for the design of the corridor with the entrance hall
Content
- The most important conditions for the design of the corridor with the entrance hall
- Examples of modern styles of interior corridor and hallway
- Wall decoration
- Floor
- Ceiling
- Decor
- Lighting
- Hallway furniture
- Interior corridor in an apartment in Khrushchev
- Design of a corridor in a private house
- Design corridor with stairs
- Video: expert advice
- Photo of well decorated corridors
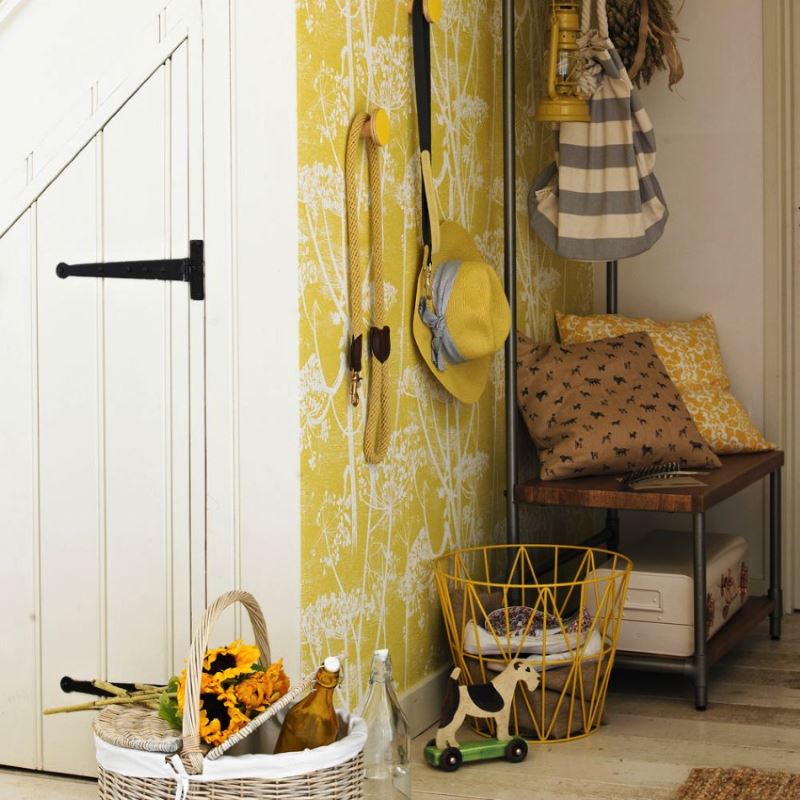
The design of the corridor should harmoniously blend into the overall picture of the entire house
- Interior details must be combined with each other, the design of the corridor in the apartment organically complement the overall design.
- Use light shades, mirror surfaces when decorating the corridor. So you visually expand the space.
- Place an ottoman or pouf to make shoes comfortable. It is very rational to put a banquet with shelves under the shoes in a small hallway near the wall.
- Make sure that the children themselves get out, hang their clothes.
- Think of places for outerwear, shoes, hats, umbrellas, keys, bags.
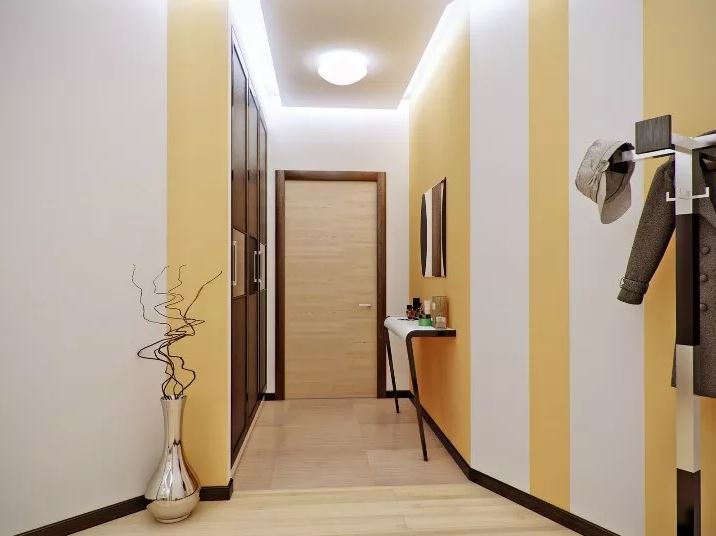
Light shades visually expand the hallway
Think about what additional function will arise at the corridor in the apartment. Perhaps a relaxation area, storage or walls will fit in there, and become a convenient place for exhibiting family photographs.
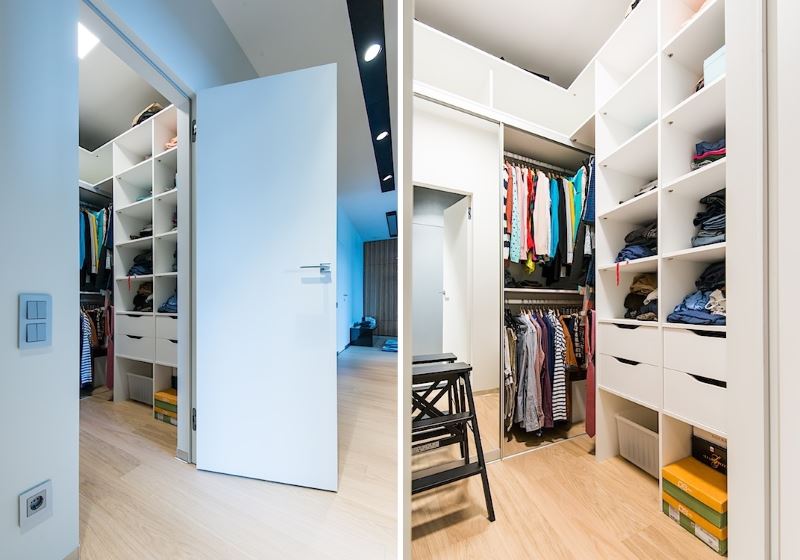
Functional storage organization option
Examples of modern styles of interior corridor and hallway
- Art Deco. The main features of this style: a combination of modern elements with the ancient, simple with unusual, smooth transitions with unusual forms. Use expensive materials and a plain color palette. In such an interior, wallpaper with ornament, glossy surfaces, stucco molding on ledges, crystal wrought iron lamps will be appropriate. For decor, paintings, animal figures are suitable.
- Country. Used natural materials with a rough texture, wood, handmade accessories, forged, wicker products. Of great importance is home textiles: napkins, tablecloths, curtains.
- English design. Coziness, rigor and beauty are combined. Such an interior implies the presence of a bulky mirror, banquets, coasters for umbrellas and gloves.
- Chalet. Aged furniture, stone, animal skins on the floor, walls, furniture create an unusual atmosphere. Natural shades are used: gray, terracotta, beige. The interior will be complemented by lamps imitating candles, linen, fur, and coarse wool products.
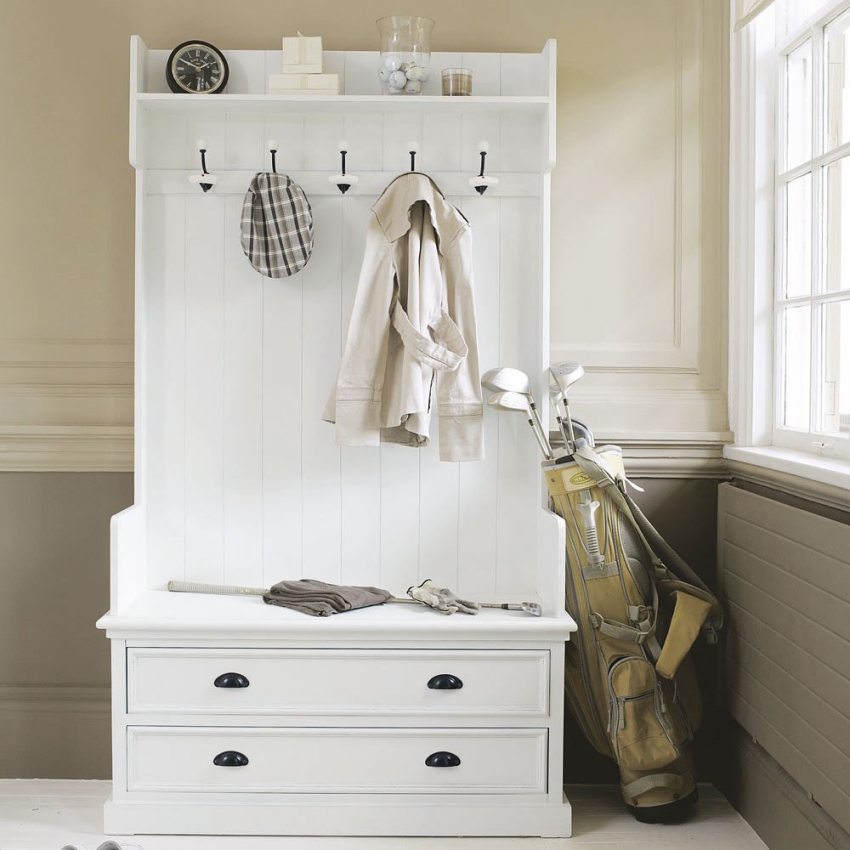
Rustic entrance hall with comfortable floor hanger
Wall decoration
- It is quite popular in the interior of the corridor to brick the walls. This is an element of the loft style, but it is quite suitable for other interior styles.
- Wall panels, 3D panels are easy to clean, do not require additional decor. Their choice is diverse, correctly selected drawing will correct the imperfections of space.
- Wallpaper is presented on the market in a huge variety of drawings, textures, for any style of interior in the apartment. The walls of the corridor quite often come in contact with outer clothing, get dirty more than in other rooms, so washable wallpapers will be the best choice.
- In the hallway, it is also possible to cover the walls with decorative plaster.
- Lining will make the walls of the corridor warm and cozy.
- Painting.
- Tiling.
- Any non-standard materials corresponding to the design of the corridor.
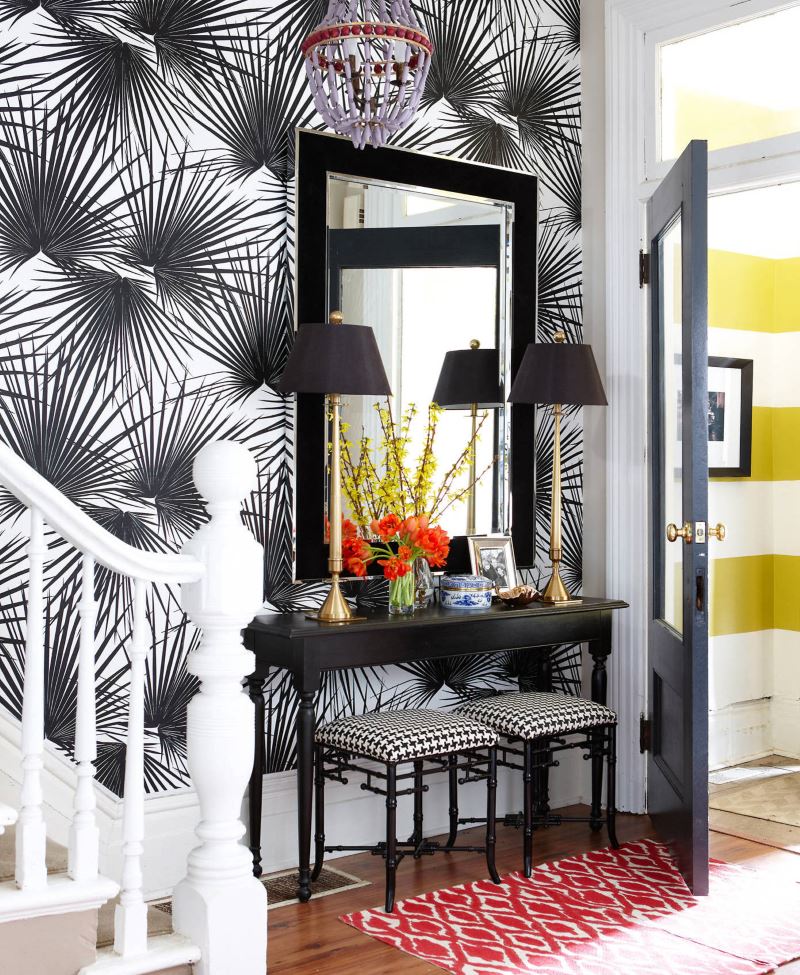
Black and white wallpaper with a large tropical floral print and a classic console table
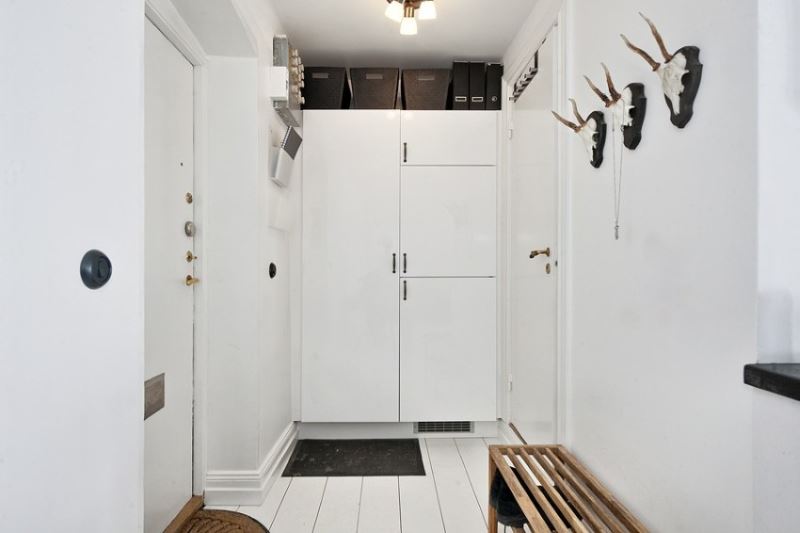
If several doors exit into the corridor, they should be equally decorated. Even better when their color matches the wall decoration
If there are doors to other rooms from the corridor, it is better to additionally highlight them with baseboards. The actual division of the wall into contrasting parts, including at any angle.
Floor
The floor of the corridor in the apartment is often exploited, the floor of the hallway is often exposed to the negative effects of moisture. When choosing materials for finishing, place increased demands on wear resistance and moisture resistance. Porcelain tiles, linoleum (as a budget option), PVC tile, which is durable, but warm to the touch, are suitable.
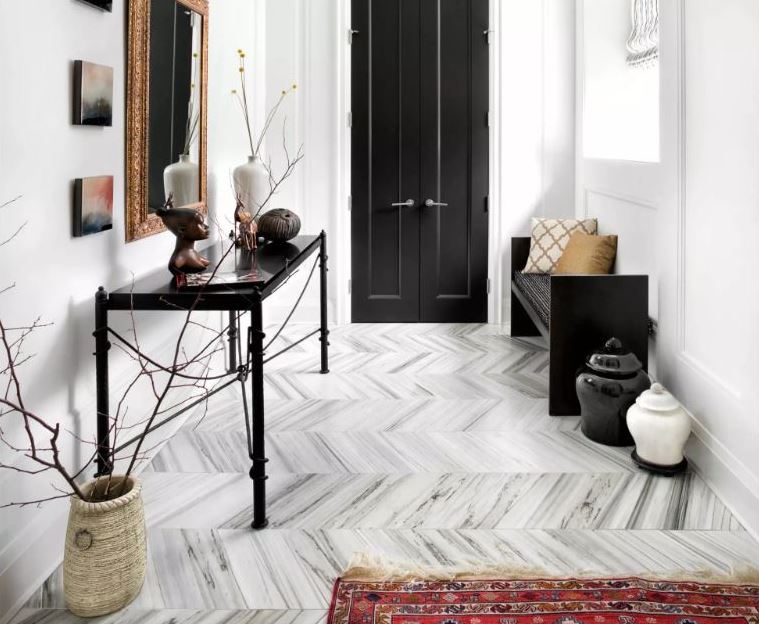
Modern chic - marble floor and classic black door against white walls
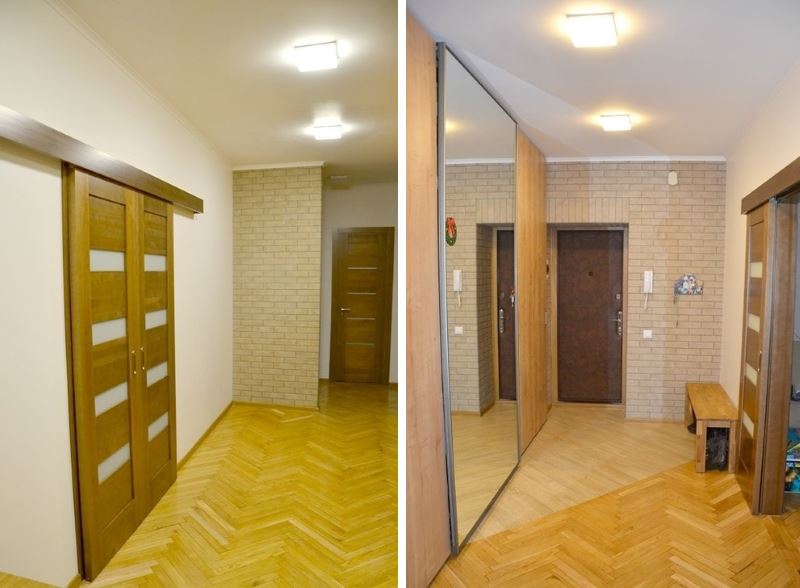
Oak parquet adorns most of the floor, and in front of the front door there is porcelain stoneware “wood-like”
In order to save, they often lay tiles near the front door, then laminate. Throughout the length of the corridor, the choice is best made in favor of a quality laminate or parquet.
If you do not want to change the floor, but it contradicts the new design of the corridor, put a suitable carpet on top of it.
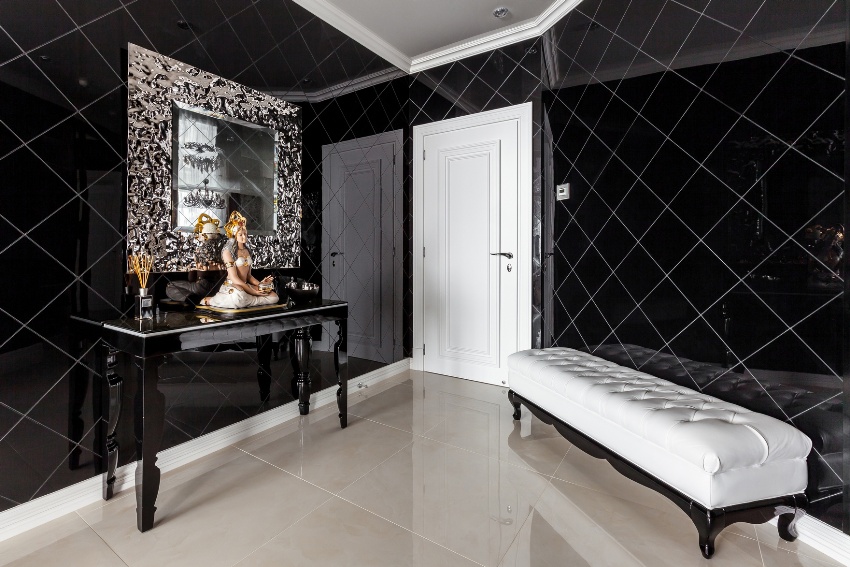
Porcelain tile or tile - ideal for flooring in terms of durability and ease of cleaning
The joints between the floor and the walls are best covered with skirting boards, where you can also hide the wiring. The color of the skirting board is chosen so as to create a smooth transition from the wall to the floor, or contrasting, creating a bright line.
Ceiling
The tier ceiling fits most organically into the corridor. Do not forget about the backlight. A glossy stretch ceiling or simply painted with glossy paint will expand the space of the corridor in the apartment.
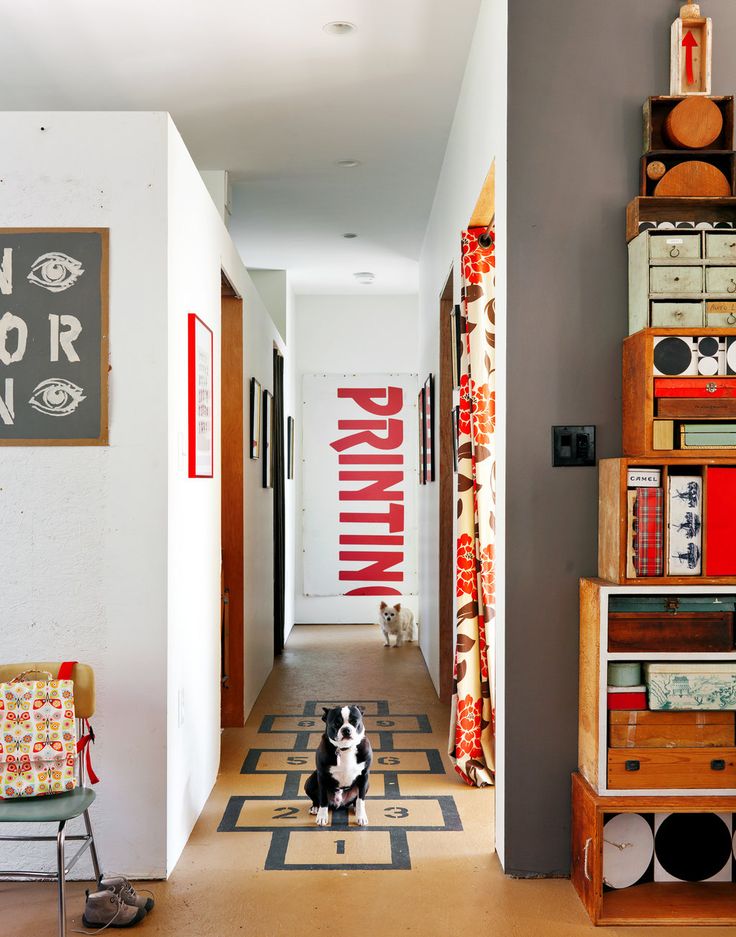
Smooth white ceiling with integrated spotlights
Decor
Decorate the room with various elements. Figurines, niches, decorative lighting, various storage systems open, hidden, built into the walls will be appropriate.
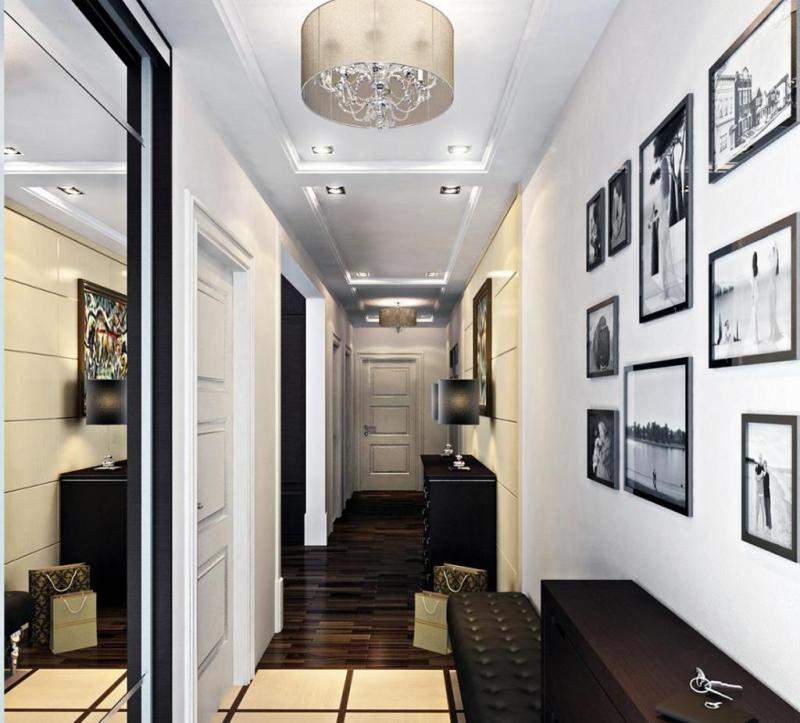
The most common decor option - paintings or photographs
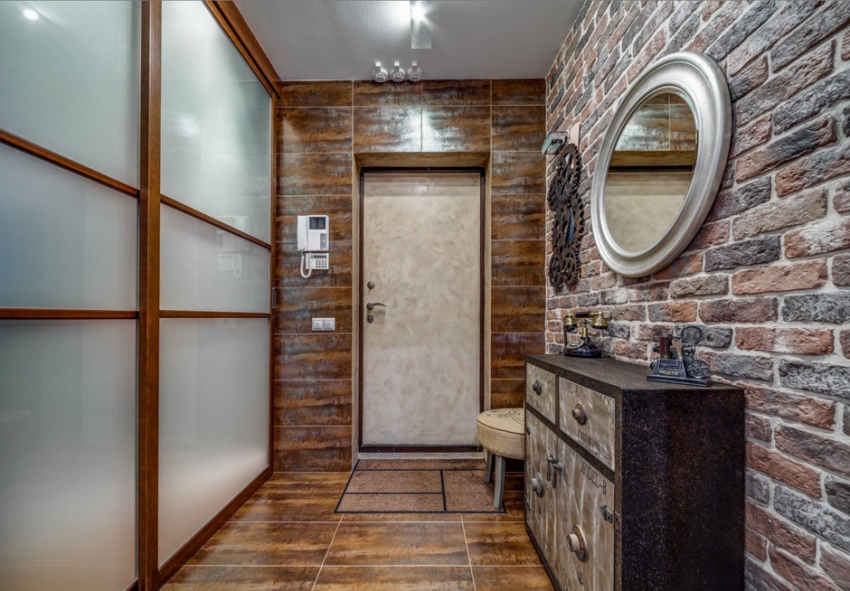
Lack of space in a small hallway can be solved by the principle of minimalism - a minimum of details with a maximum of functionality
Lighting
Since there are no windows in an ordinary corridor, we are designing rational lighting. It is advisable to carry out the main and additional lighting in the hallway. Additional light not only performs a decorative function, but also helps to navigate in the dark.
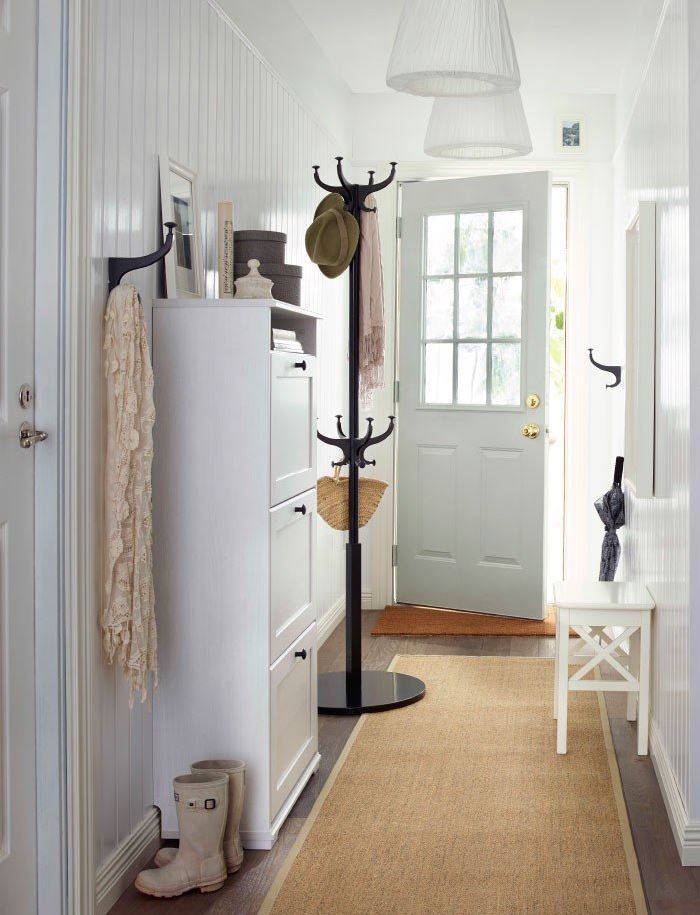
The approach, when one central light source was installed in the corridor, has long been outdated. There should be several lamps
- The most common and universal option is spotlights along the entire length of the corridor. Every corner of the room will be lit.
- The original element is wall lights. The light emanates from them soft, muffled.
- Floor lamps are installed in the wide corridors. Place them against the wall so that they do not interfere with walking in the apartment.
- The chandelier is appropriate to hang in the hallway with high ceilings.
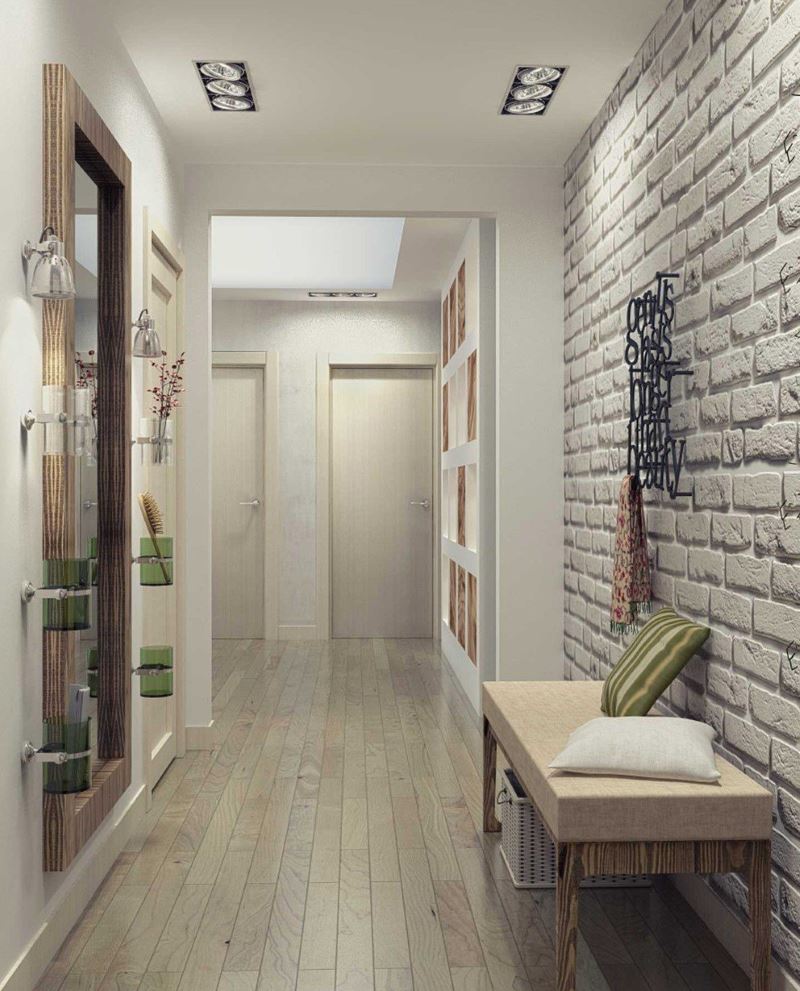
Spotlights can be mounted in the ceiling or directly in furniture
For convenience, use motion sensors or switches at the two ends of a long corridor.
Hallway furniture
Hallway furniture should be narrow, roomy with additional shelves for little things. A classic and most common option is a wardrobe and a simple clothes hanger.
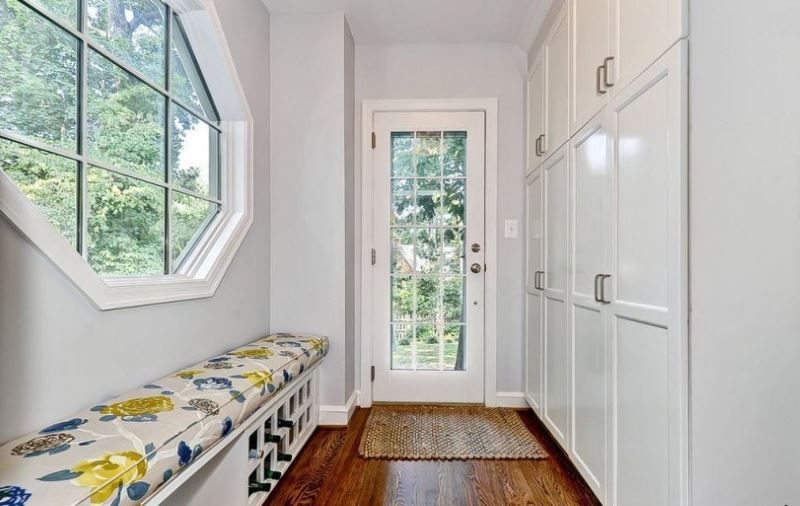
Built-in wardrobes allow rational use of space for organizing storage systems
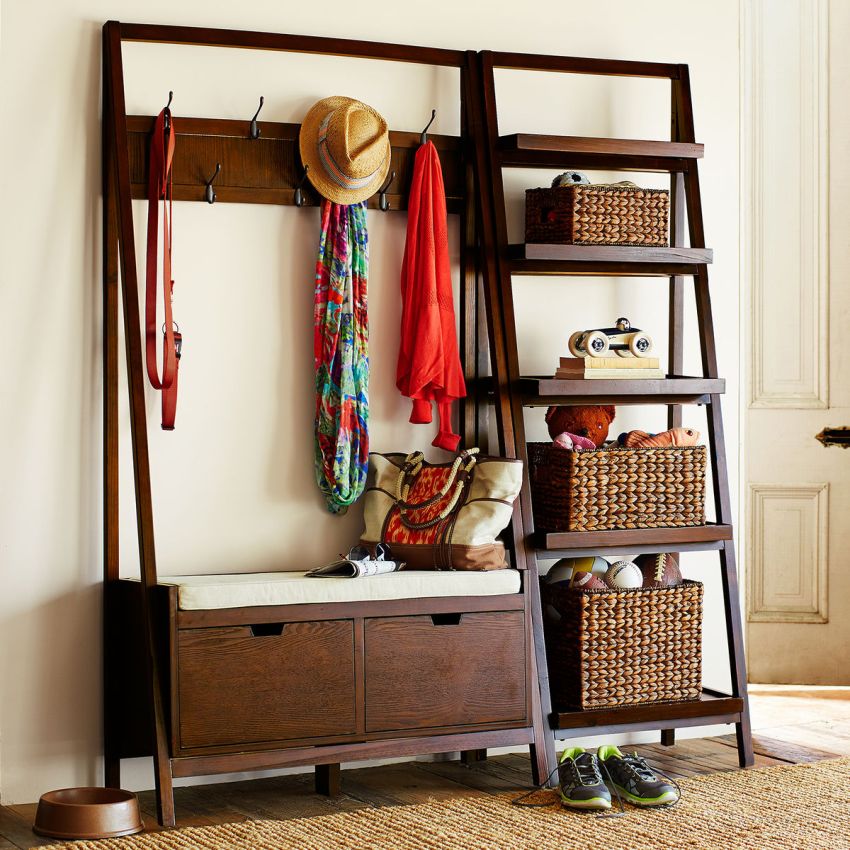
Where there is very little space, the cabinet can be replaced with the original floor hanger
Interior corridor in an apartment in Khrushchev
The entrance hall in Khrushchev’s has a very modest area, a narrow corridor, and an uncomfortable shape.
The first thing that will save the situation and facilitate the interior of the small corridor in the apartment is the interior doors the color of the wall. So they will not attract attention. Glass doors also give lightness to doors.
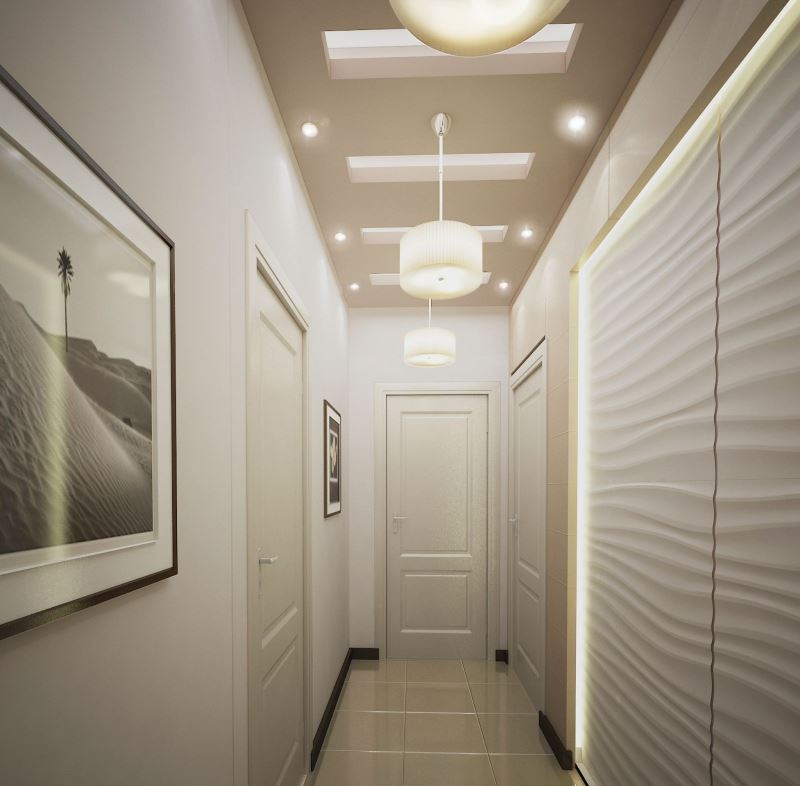
You cannot use straight vertical stripes in a narrow elongated corridor, but wavy lines or chaotic abstraction are what you need for this place
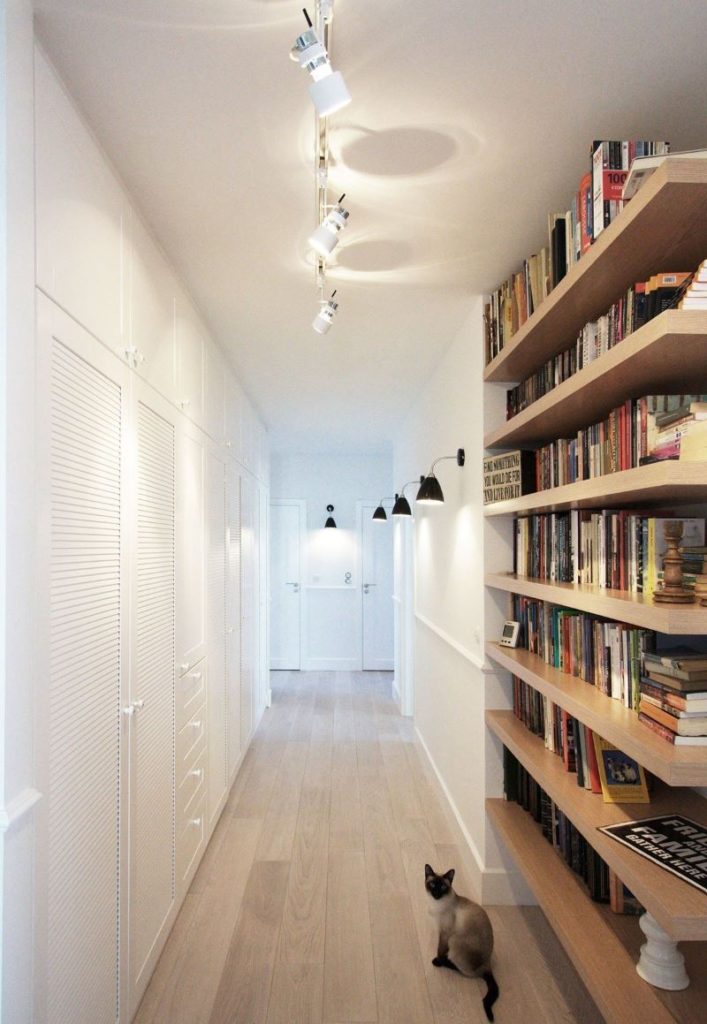
Highlighted elongated corridor with bookshelves embedded along the wall
The colors of the walls of the corridor are better to choose pastel, unobtrusive: beige, cream, muted yellow, blue, etc. Furniture also choose the color of the walls.
For wall decoration use wallpaper. Give up panels, drywall and decorative stone. They take extra centimeters of space. Wallpaper for the corridor, choose to your taste: for painting, vinyl, non-woven, bamboo or liquid wallpaper. The latter consist of cellulose, dye and a binding base. Their plus is that they are easily repaired in case of damage. If you prefer wallpaper with a pattern, choose a small one.
In the decoration of the corridor ceiling, a glossy stretch ceiling should be preferred, it will add an entrance hall volume. Wide skirting boards will visually make ceilings higher.
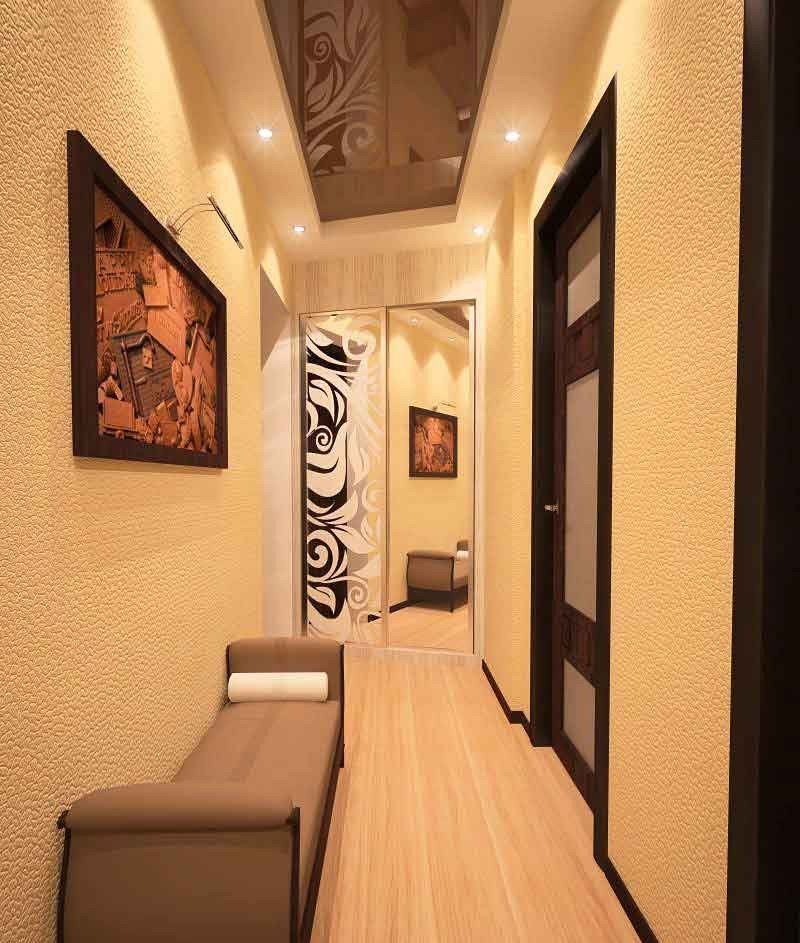
Narrow corridor interior with glossy stretch ceiling and textured walls
Furniture is best placed along the wall in one line or put a wardrobe with a width of not more than 40 cm with mirrored doors. It will save space in the apartment, visually expand it with the help of mirrors.
Visually increases the hallway lighting niches in the walls, wall lights along a long wall. Photowall-paper with perspective on one of the walls, rising light also copes well with this task.
Design of a corridor in a private house
Usually, in the corridor of a private house there is no problem of lack of space. Therefore, focus on design and functionality. The requirements for the decoration materials of the corridor in a private house are the same as when designing any hallway.
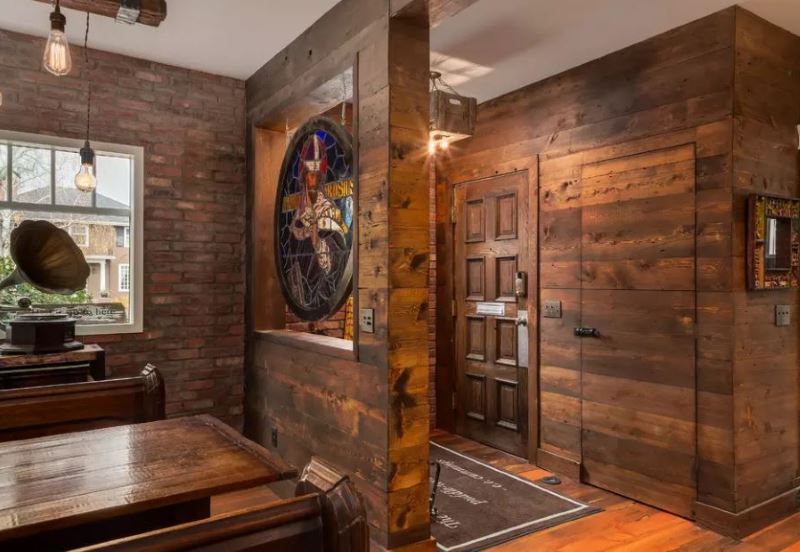
The free layout of the hallway of a private house, where instead of dull partitions, the corridor was symbolically zoned and decorated with a stained-glass window
From the furniture in the hallway should be placed a closet or dressing room. The upper shelves are used for storing off-season clothing. A clothes hanger is also useful, where you can hang wet items, as well as guests' outer clothing.
Put a shoe shelf. Width, it should accommodate the largest shoes. Choose a shelf for shoes half open to provide ventilation, and a fully open shelf does not look aesthetically pleasing. Provide a special compartment for shoe care products and a place for a spoon.
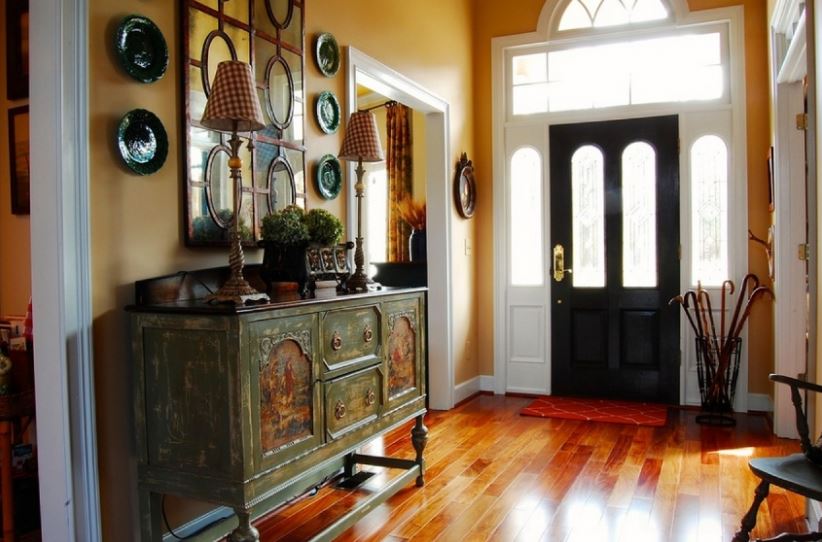
Stylish interior hallway of a country house with a vintage chest of drawers
The design of the corridor in a private house often includes a chest of drawers. But if there is enough space for storage, select a shelf for small things and add a key holder.
A good solution would be a multifunctional pouf - a box that will serve not only for changing shoes, but also for storing things.
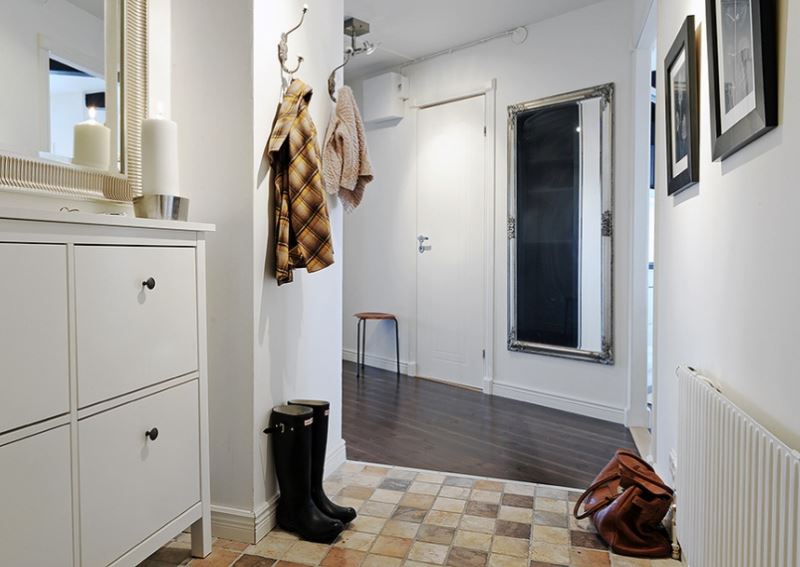
The geometry of the broken corridor will be corrected by a wall mirror
Design corridor with stairs
There are two approaches to staircase design:
- The staircase is selected for the interior design of the whole house, it is not striking.
- The staircase becomes a striking element in the interior of the corridor, captivating the eye with an unusual design.
In any case, the staircase must meet the safety requirements. The presence of a railing is mandatory, and in the case of children, the elderly, - risers.
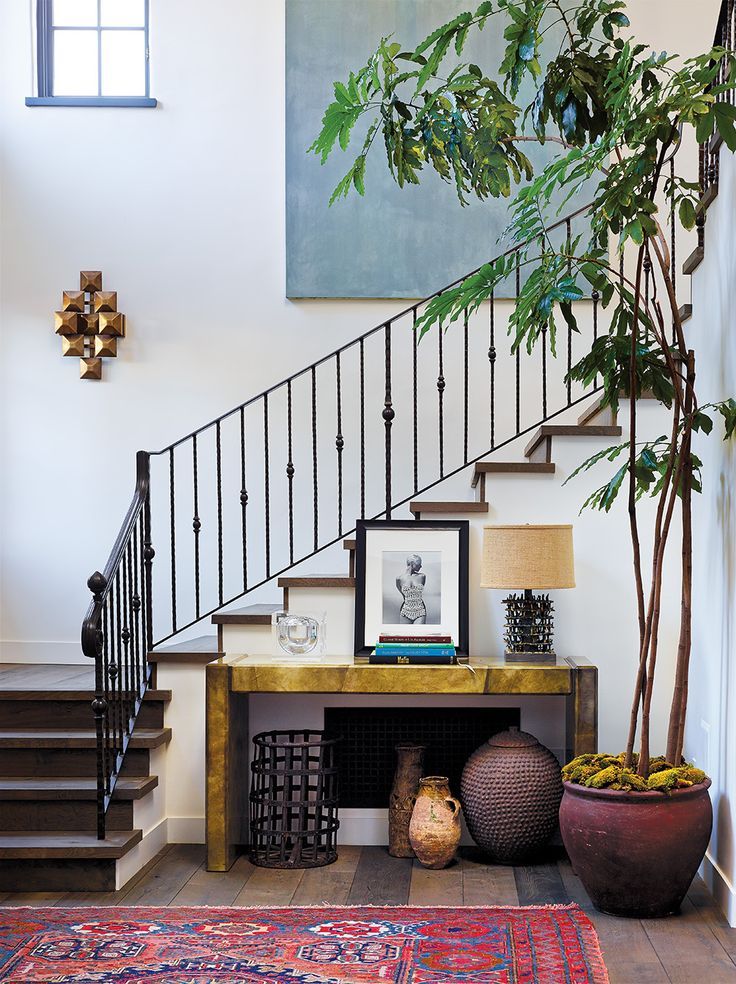
Eclectic Hall Staircase
When designing a corridor with a staircase, pay particular attention to its lighting. If the room is spacious, not long, one chandelier will look good. Position it in the middle. If the corridor is narrow and long, spotlights are installed, and in this case, one large lamp can be placed near the stairs. Several spotlights should be built right into the stairs.The interior of the wide stairwells is emphasized by pendant lights mounted on the walls.
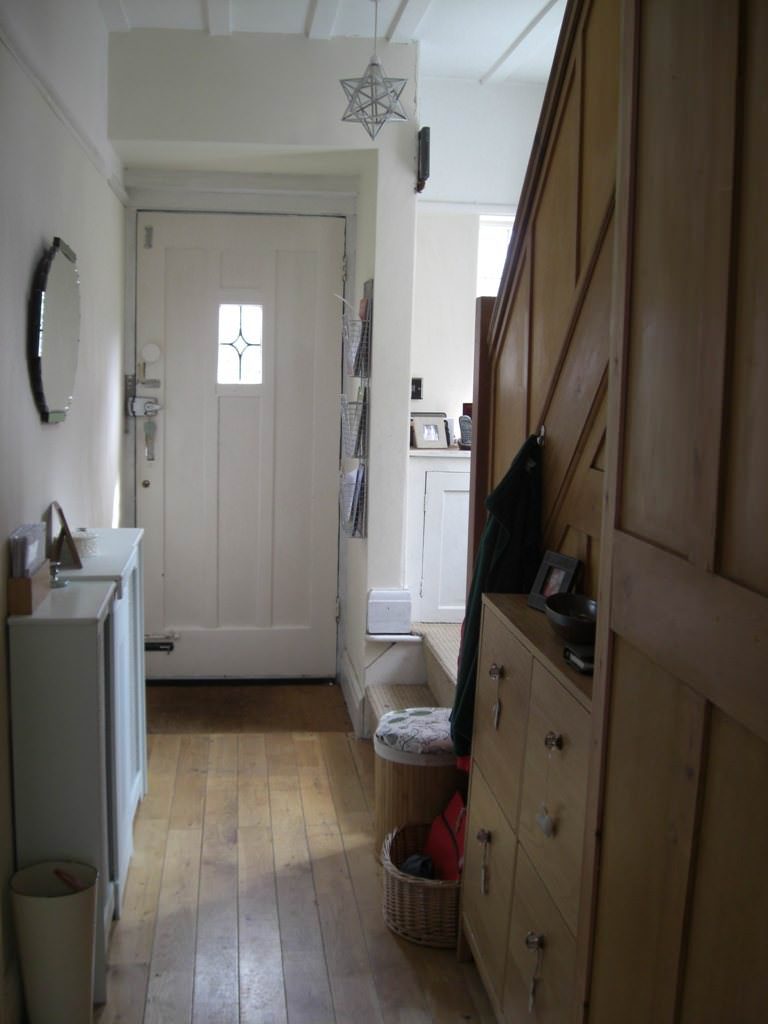
Convenient drawers under the stairwell are useful for storing things.
The space under the stairs can be used rationally. Equip there a storage place, a resting place, put a telephone table.
Decorate the steps with a cloth or carpet. You can hang photographs or paintings on the wall, and the railing will refresh and decorate the flowers.
Video: expert advice
