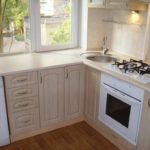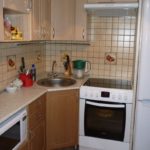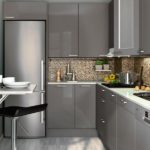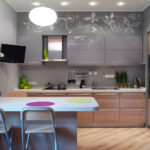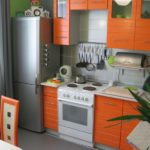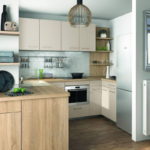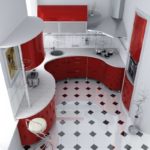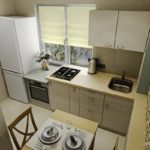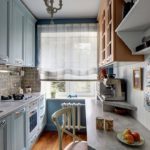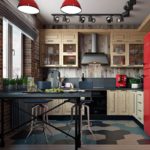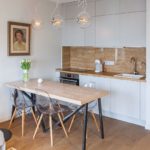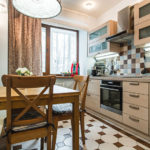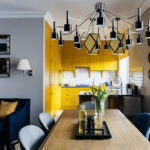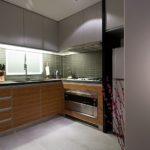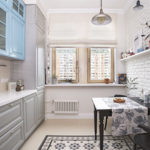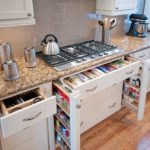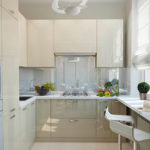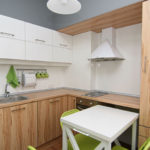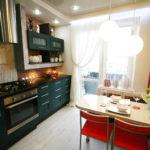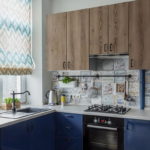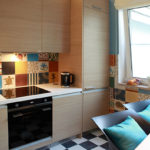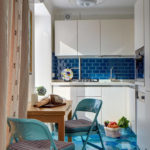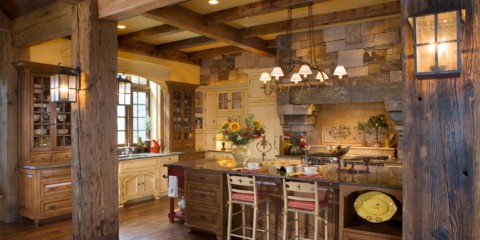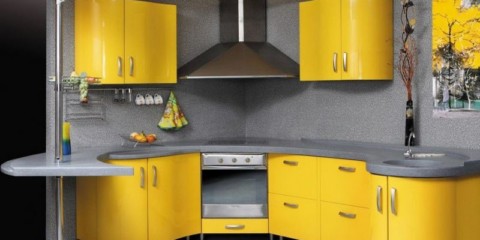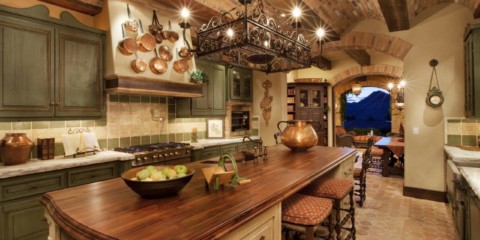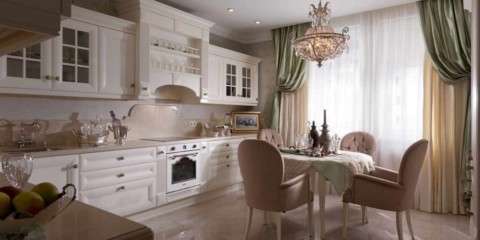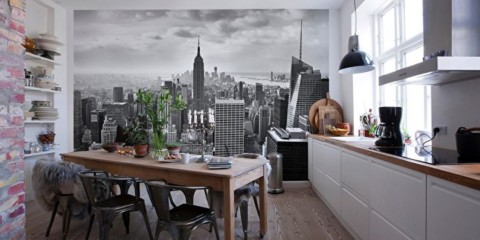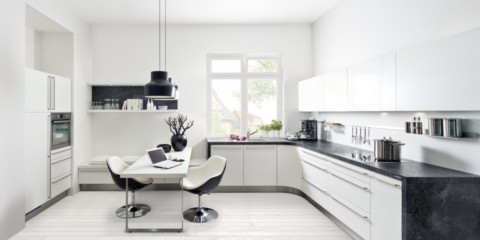 Kitchen
What could be the design of a white kitchen in the interior
Kitchen
What could be the design of a white kitchen in the interior
The kitchen is the real heart of the house. Perhaps, in many apartments the kitchen is the most comfortable and “home” place. The hostess is firmly living in it: she cooks, immediately feeds the family, and even receives guests. And, of course, the whole atmosphere, the style of the interior are subordinate here to her taste. Nobody argues with this. We will only offer a few of our options.
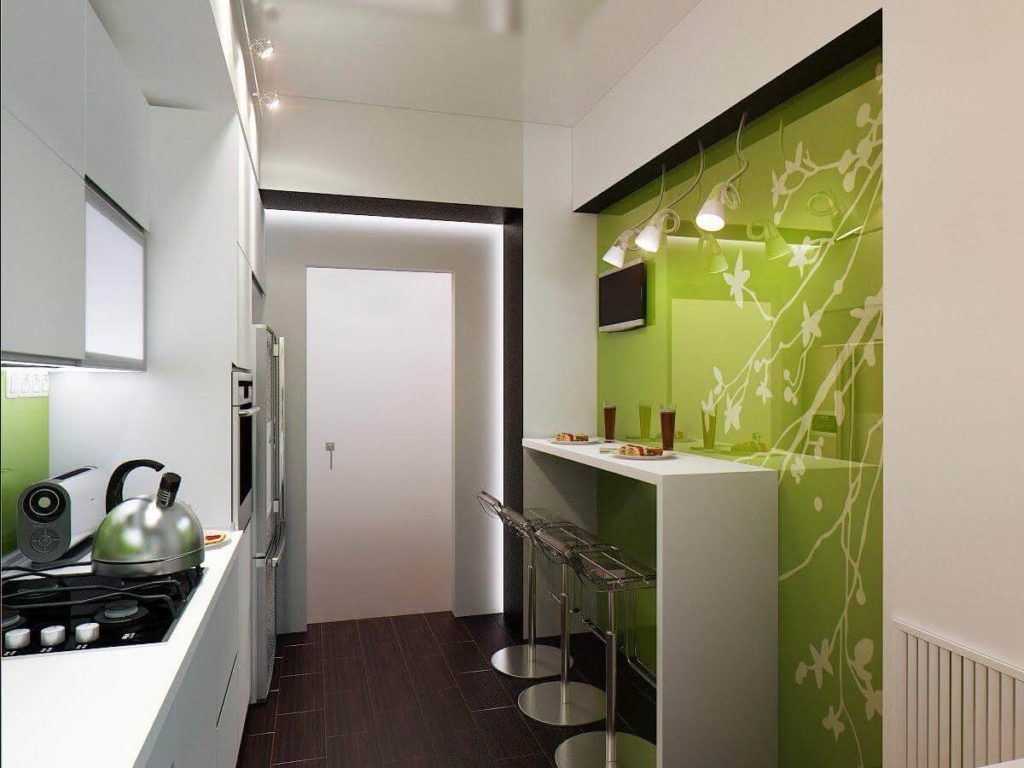
Interior of a small kitchen in a modern style
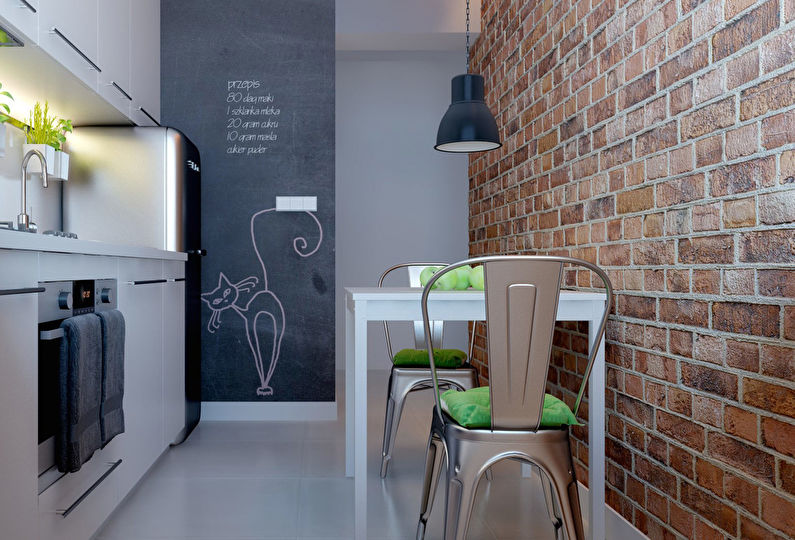
Narrow kitchen with loft elements
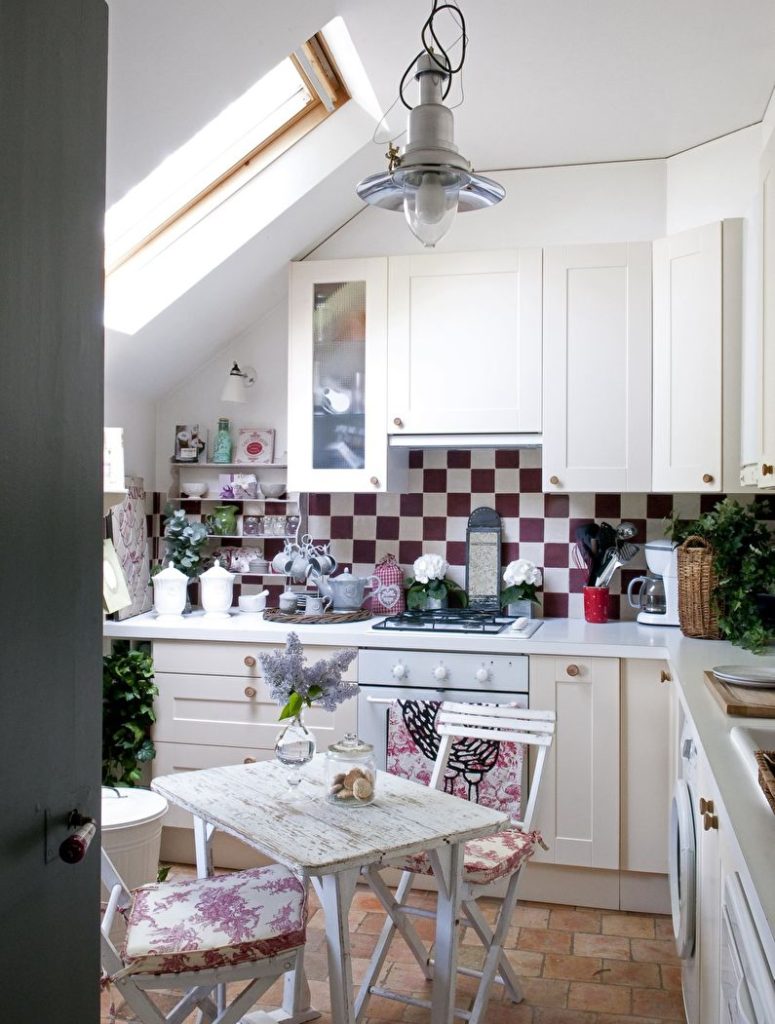
Compact country kitchen in the attic of a private house
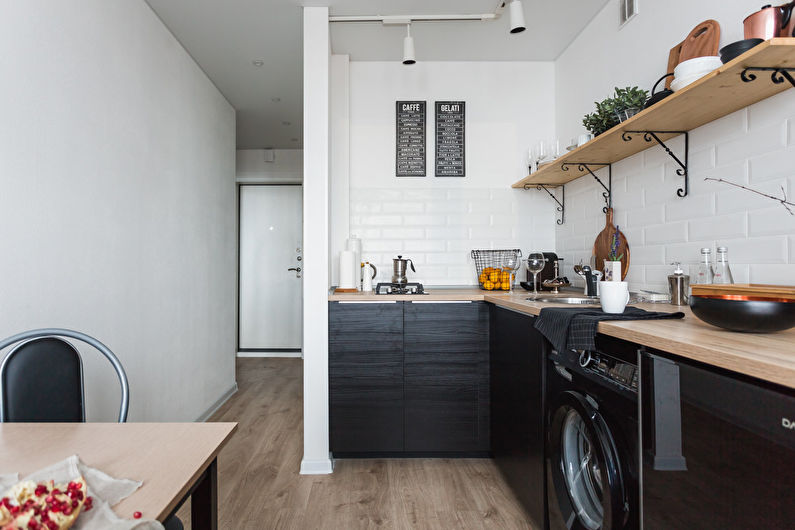
Minimalist scandinavian style kitchen interior
Design of a small kitchen. Corner and direct headsets
Content
- Design of a small kitchen. Corner and direct headsets
- Practical tips
- Small Kitchen Design Ideas
- The Secrets of Designing a Small Kitchen
- How to choose furniture for a small kitchen
- Corner layout in small kitchens
- Small kitchen interior: tips from the best designers
- Video: small kitchen design ideas
- Design of a small-sized kitchen - 50 photos
The design of a small-sized kitchen is not an easy task, but it can be solved. Even the smallest kitchen (with an area of 7 - 10 m²) can become the embodiment of your dreams.
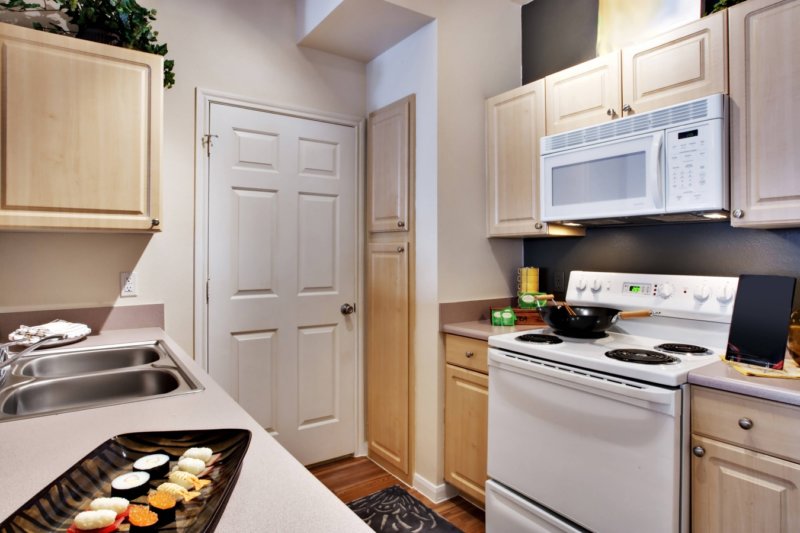
When creating the design of a small-sized kitchen, it is necessary to take into account many important points
- First of all, it is necessary to correctly plan the space.
- Be sure to take into account the number of people who live in the apartment, their age, habits, professions, family traditions.
- Decide on the number of household appliances and appliances.
For a small and narrow kitchen, a linear composition is suitable. A direct suite is installed along one wall. If the wall is about 3 m long, you can build all the furniture modules along with the hob (and the oven underneath), a sink and a refrigerator. If there is not enough space for a full-fledged work surface, the refrigerator will have to be taken to the opposite side.
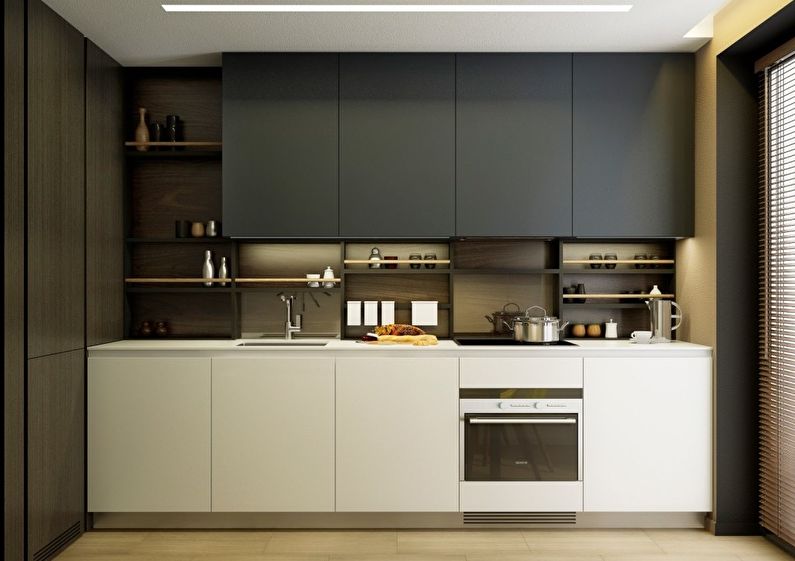
The linear layout is inconvenient in that you have to move more during cooking
Practical tips
- Choose all modules of standard sizes (40, 50, 60 cm), and do the remaining one already “on order”, adjusting the sizes.
- In order to separate the hob with the oven from other surfaces, use the drawer separator for storing bottles.
- Install the dishwasher next to the sink on the left or on the right (for convenience, consider the hostess - “right-handed” or “left-handed”).
In the design of small-sized kitchens, the most popular layout option is an angular L or L-shaped composition. It allows even a modest area to be used efficiently. Placing an angular set in a small kitchen allows you to get a comfortable work surface and leaves room for the arrangement of the dining area. This arrangement corresponds to the main rule of the working triangle: the sink, stove and refrigerator should form the vertices of an equilateral triangle.
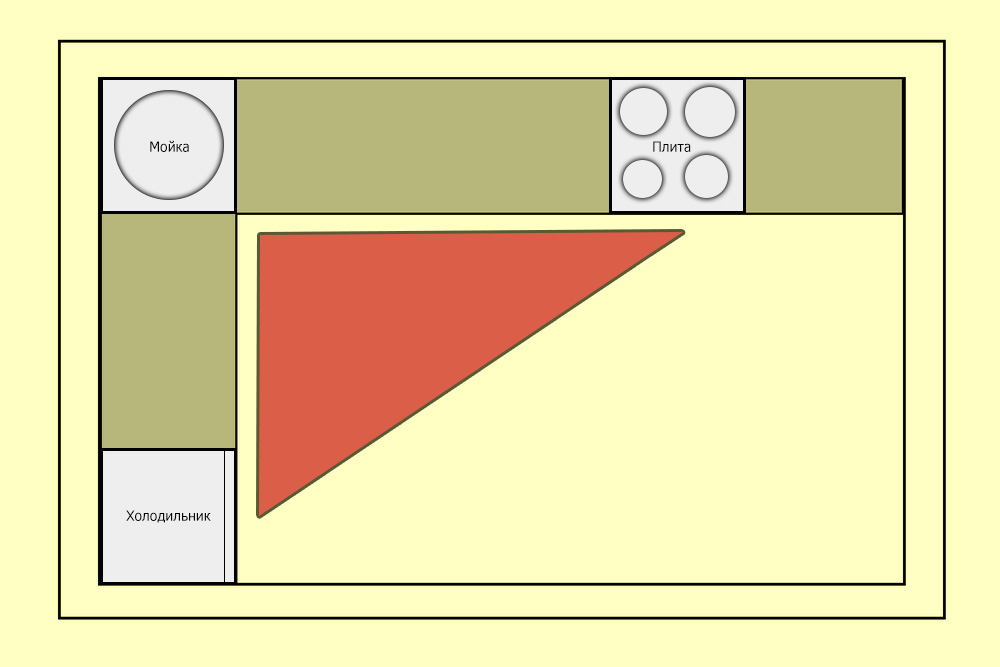
The “working triangle” rule is perfectly observed when cornering the kitchen space
Tip. In the corner cabinet, install a “smart mechanism” - a carousel with rotating metal baskets. This will maximize the usable storage space.
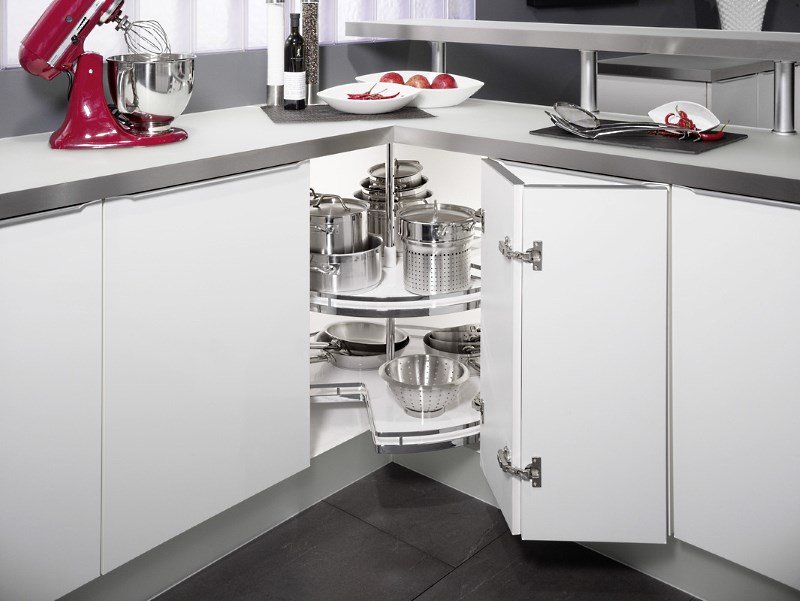
Corner cabinet with a carousel - it’s convenient and practical
Small Kitchen Design Ideas
The design of a small kitchen can be interesting, varied and stylish. And the kitchen itself should be functional (roomy, ergonomic, practical). The cozy interior creates a mood so that the time spent in the kitchen brings pleasure.We offer several design ideas for a small kitchen.
Kitchen - living room
The partition between the kitchen and the adjoining room is removed. Thus, square meters remain the same, and space seems to be moving apart. The dining area extends between the rooms. With this layout, it is convenient to receive guests, communicate with the family while preparing dinner.
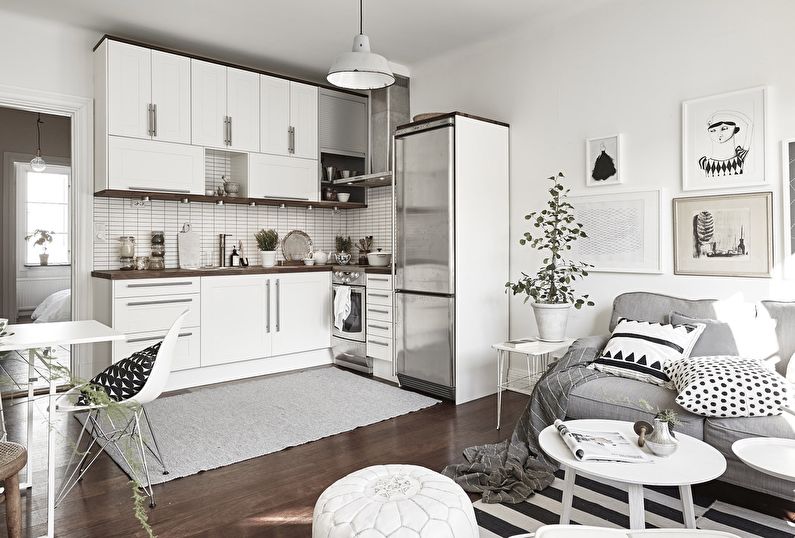
After the demolition of the partition, the small room will turn into a comfortable and modern studio
Important! Be sure to coordinate the redevelopment of the apartment. Bearing walls cannot be dismantled - you can compromise the safety of your home.
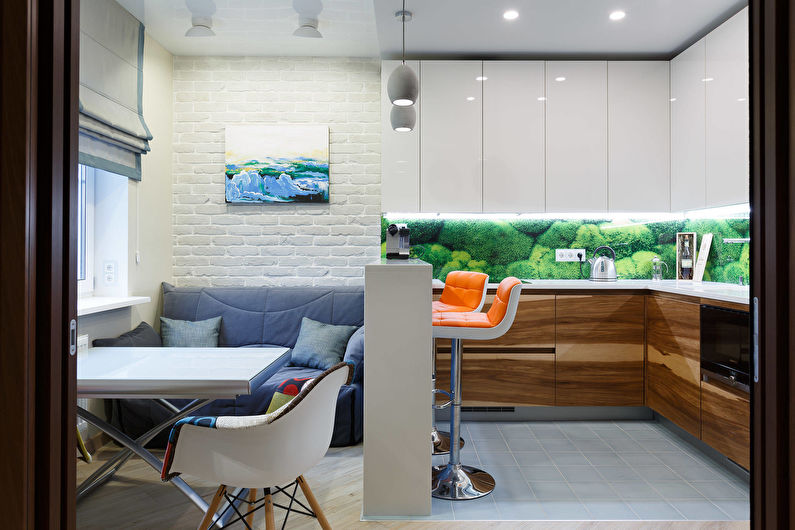
You can divide the combined space into zones using the high bar counter, which can also serve as a dining table or workplace.
Niche Kitchen
This option is suitable for modern young people who are not burdened with household chores. The kitchen set is placed under one wall in a small niche. Closed with sliding doors or translucent partitions.
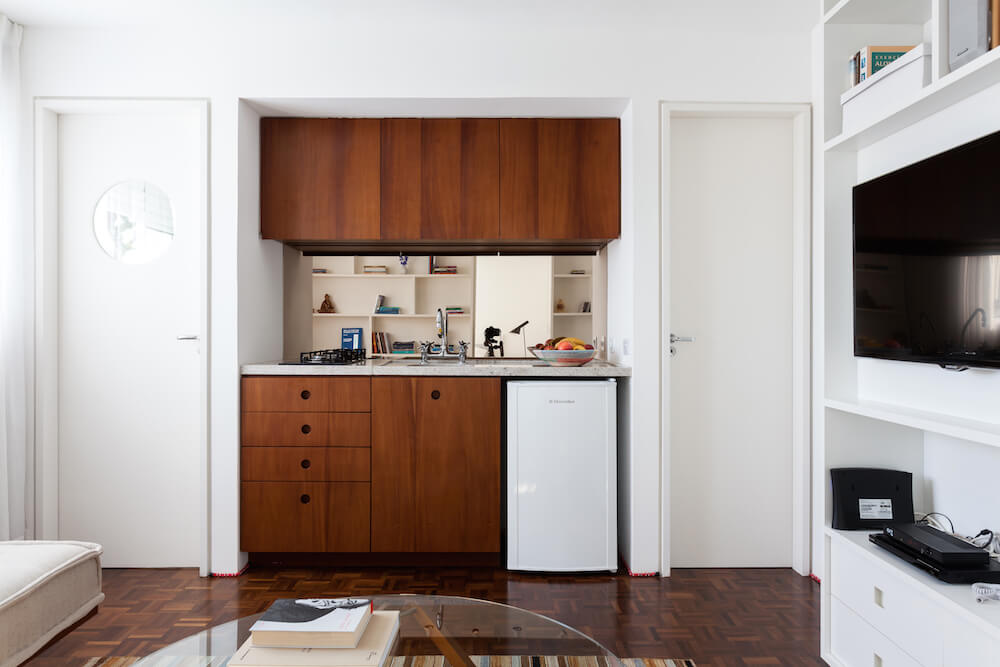
The option of placing a kitchen in a niche is often used in studio apartments.
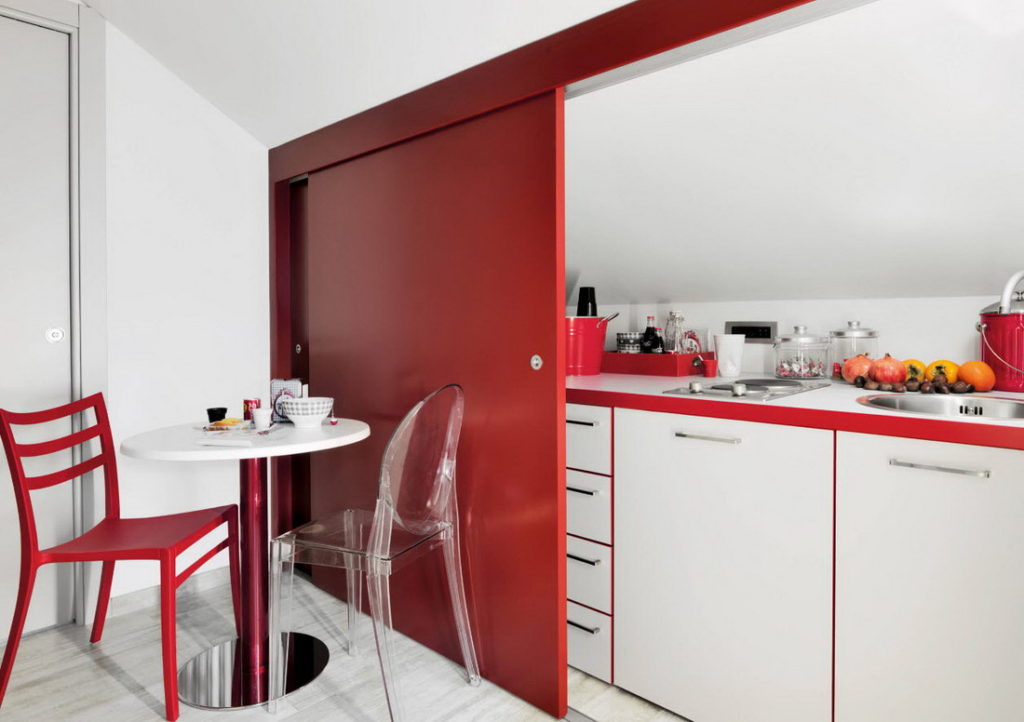
For such a kitchen, a linear layout would be optimal
Connect the balcony to the kitchen
Another interesting solution, if a balcony (loggia) adjoins a small-sized kitchen. This provides ample opportunity to increase space.
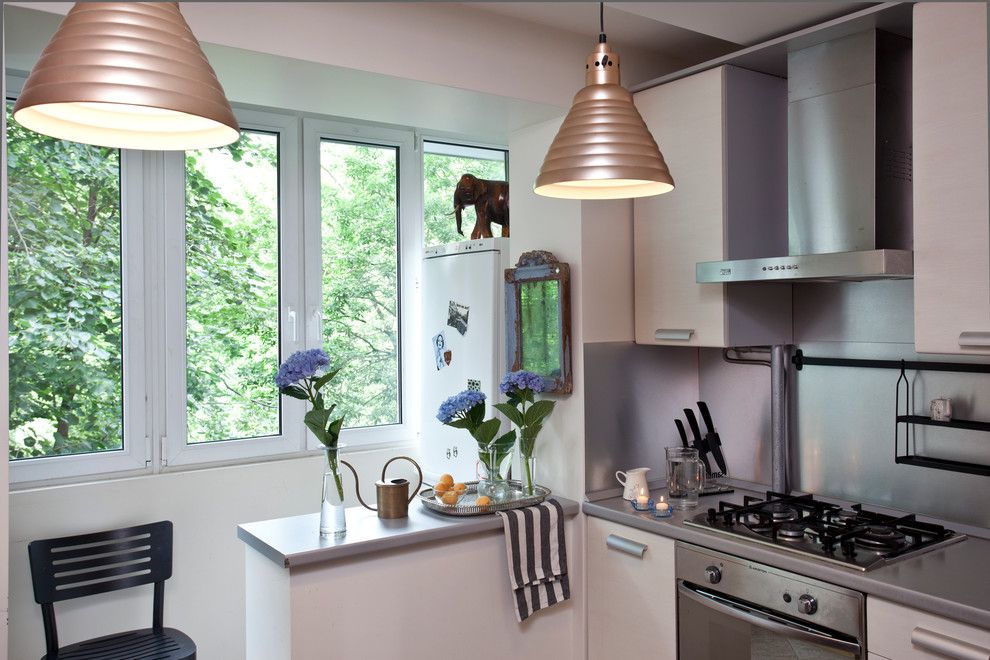
You can bring a fridge to the furnished balcony
On the balcony you can organize a relaxation area (armchair or sofa with a table). Or install an additional storage system (for kitchen utensils or appliances).
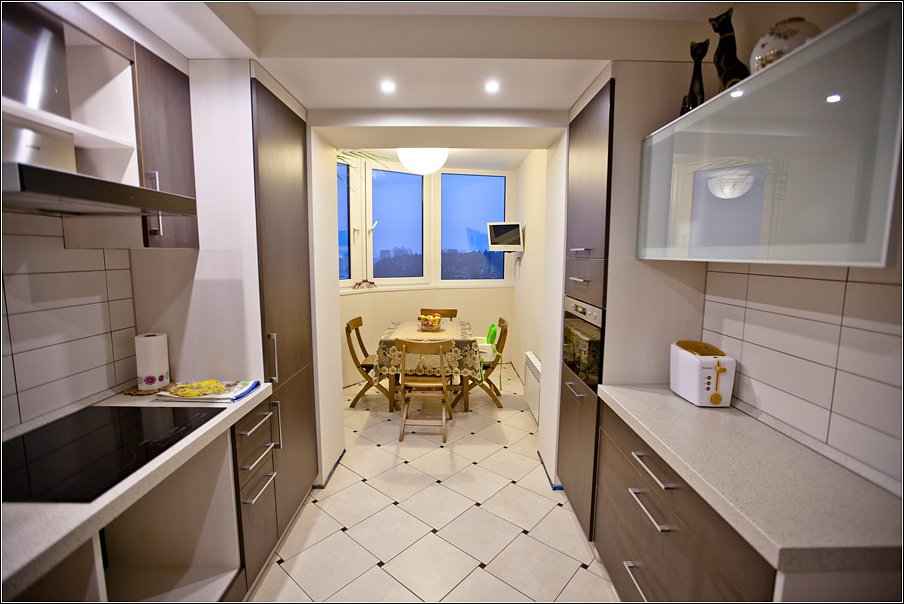
If the loggia is large enough, you can organize a dining area on it
On a small narrow loggia, install an impromptu bar counter instead of a windowsill.
The Secrets of Designing a Small Kitchen
Practical tips and some secrets will help you create your own unique interior of a small-sized kitchen.
If 1, 2 people live in the apartment, they rarely cook at home, you can install a hob with two rings. This will save valuable centimeters.
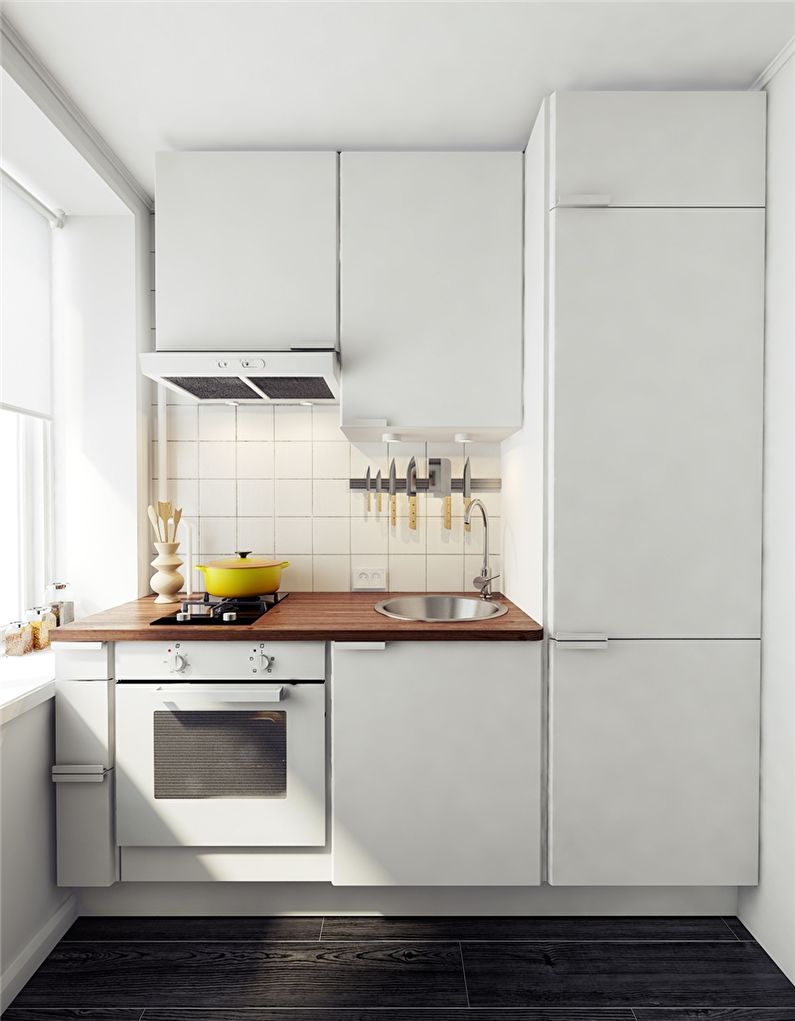
Compact linear kitchen with narrow hob
Do not forget about additional lighting. Convenient lighting will help to cook comfortably in a small kitchen. Using LED strips and tubes, you can highlight almost any area (drawers, wall cabinets, the lower part of the work surface and even the edges of the countertop). In addition, such a local light will create a feeling of volume and geometry in the evening.
Important! The backlight must have a separate switch.
Imitation of a skylight. Using a simple design technique, you can visually expand the space of a small-sized kitchen. Along the perimeter of the ceiling to make a niche of drywall. Fix a metal frame inside the box and lay an LED strip under it. Close everything with a sheet of frosted plexiglass. The result is a spectacular stained glass lamp resembling a window in the ceiling, from which a soft light pours. Mount LED lights around the perimeter.

It’s even easier to make window simulations with realistic photo murals.
And one more secret: a narrow long kitchen will make a wider floor made of laminate, parquet or ceramic tiles, laid out “obliquely”.
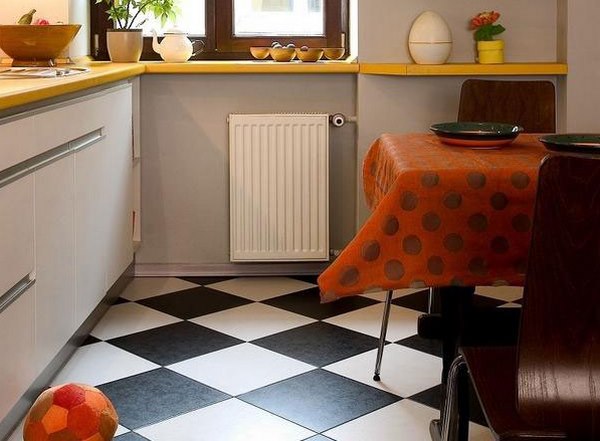
Diagonal laying of large-format ceramic tiles visually increases the floor area
Tip: the most important thing in small spaces is not to grind.
How to choose furniture for a small kitchen
- Choose a headset from ready-made modules. Furniture of standard sizes is “friendly” with built-in appliances.
- Choose facades with a glossy surface, they allow you to visually increase the space of a small kitchen.
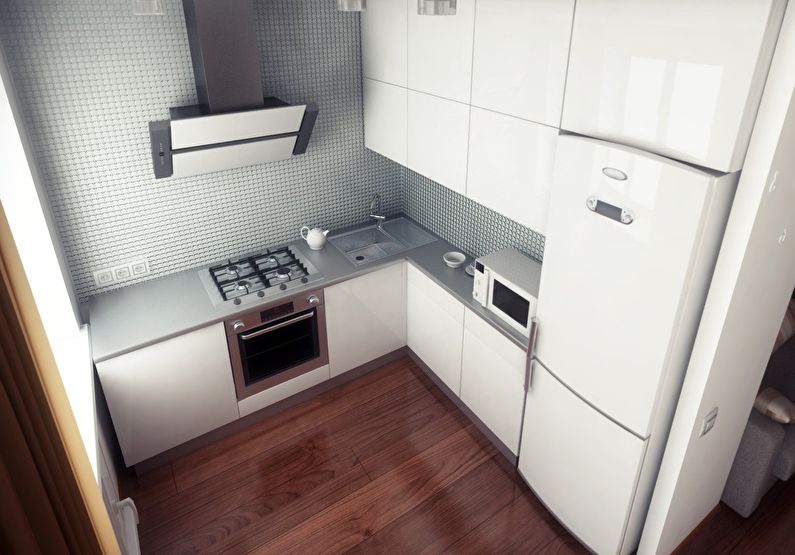
Glossy facades reflect light well, which means that in such a kitchen there will be less lighting problems
- In the lower tier of the composition, drawers are more convenient. They provide orderliness, functionality and ergonomics of each working area.
- Make the contents of the boxes visible and easily accessible.Plug-in dividers and organizer trays with different layouts will help. Thus, 99.9% of the internal volume can be used.
- In order to make the kitchen set more spacious, use expanders (metal or plastic tubes). They are attached to the facade and the back wall of the box (“increase” the height, thereby increasing the usable volume).
- The magic corner. Four shelves are simultaneously pulled out when the door is opened. A great way to store in a corner cabinet.
- The box for small household appliances is equipped with a socket - this is very convenient.
- Drawers without handles. Open with a light touch of the hand. Slamming doors and drawers, creaking create a feeling of discomfort. The damping mechanism makes the closing smooth and silent. Today, almost any functional module of a kitchen can be equipped with such a mechanism.
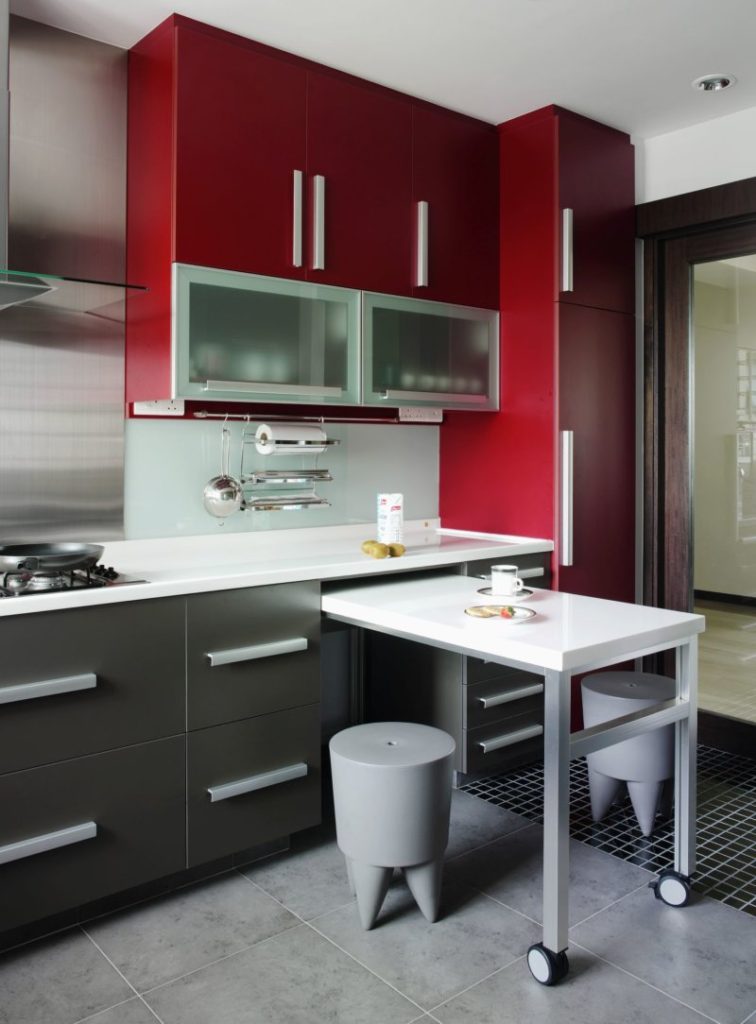
Retractable furniture helps to create additional places for cooking or tea drinking
Corner layout in small kitchens
For a small kitchen with dimensions close to the shape of a square, the best option is a corner layout. Ideal for rooms smaller than 10 m². The furniture set is placed perpendicularly along two adjacent walls.
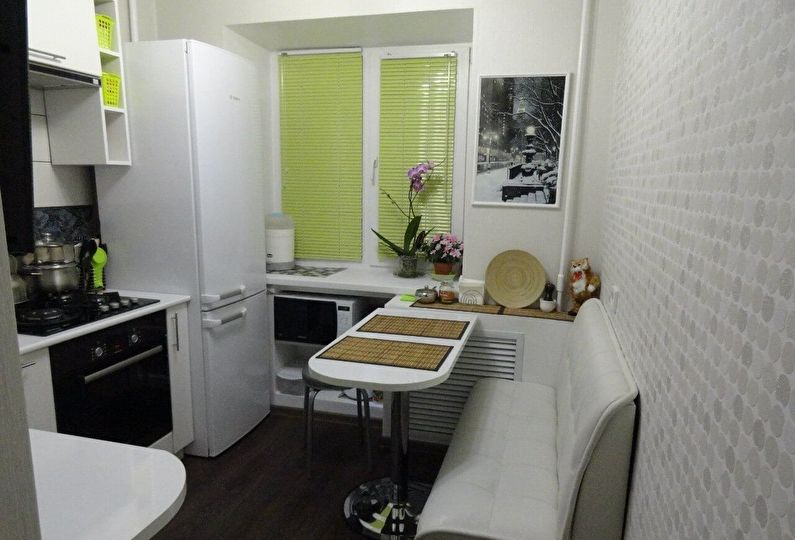
L-shaped layout is chosen if you want to leave a free corner for the dining area
There are several combinations of furniture arrangement:
- The sink is in the corner of the headset, the stove (with oven) and the refrigerator are to the left and right of it. The space between them forms a working surface. Place the drier in the cupboard above the sink. In the lower drawers and upper cabinets there is a storage system (small household appliances, pots, pans, etc.). A waste bin can be installed under the sink.
- Corner cabinet with worktop. You can put a coffee maker, microwave or bread machine.
- A stove in the corner. This placement is not very convenient, but sometimes there is such a layout option. Built in the cabinet in the shape of a trapezoid.
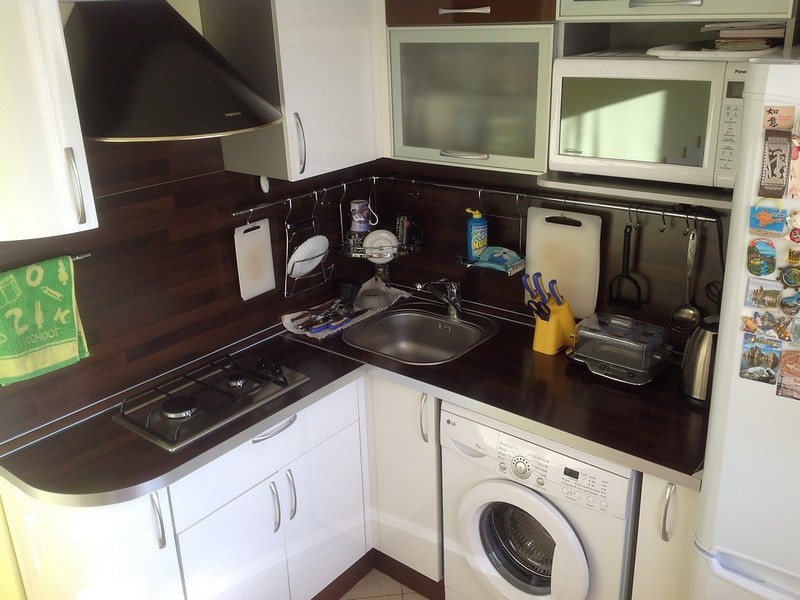
Filling the furniture set must be planned so that after cooking and eating all the dishes are cleaned in cabinets
Advantages of the corner layout of the kitchen
- The main advantage of the corner layout of the kitchen is that it is ideal for creating a working triangle. The refrigerator, sink and stove can be placed at an equal distance from each other. This will save you time and effort. The hostess does not need to do fitness in the kitchen. Cooking is much easier and faster when everything is at hand.
- Even in a small area, it allows you to divide the space into a working and dining area. A comfortable work surface and a cozy dining room are the dream of every housewife.
- Modern corner headsets are compact and roomy modules. In the lower drawers and wall cabinets will fit all the necessary utensils, cutlery and household appliances.
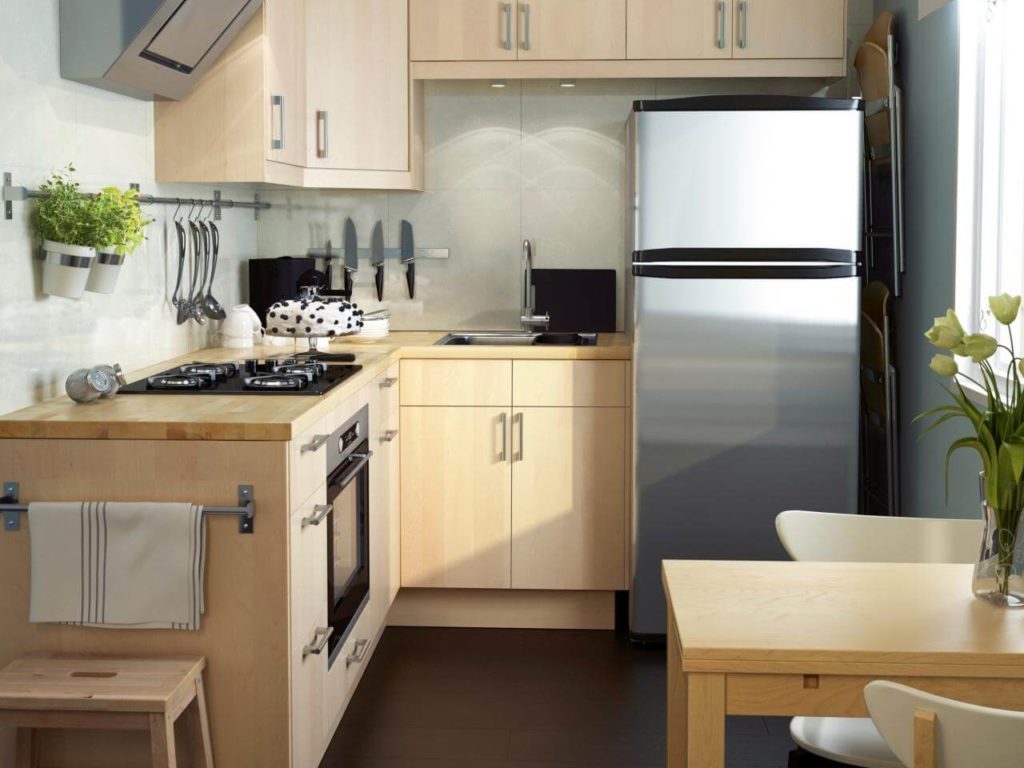
To visually expand the space, use light neutral shades that reflect light well
Disadvantages of a corner layout
- Takes up a lot of space. This problem can be solved using custom size modules. For example, drawers with a depth of 50 cm will allow you to slightly expand the space of a small-sized kitchen.
- It is difficult to build an angular set into a complex building (with protrusions, niches, air duct, gas column). The third drawback follows from this.
- Custom-made furniture costs more than standard furniture. But as a result, you get the opportunity to make the perfect kitchen.
- The high cost of smart fittings for corner cabinets. But, you must agree, using it with 99.9% of the internal volume is a plus.
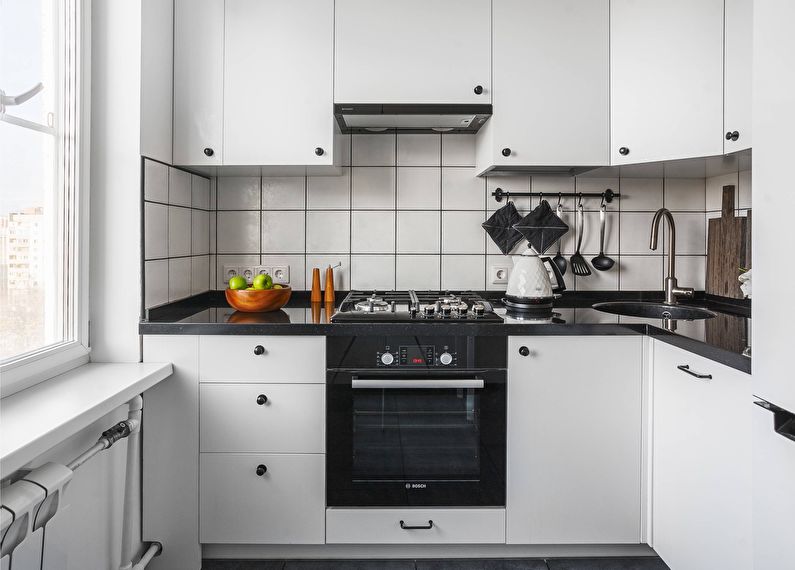
Dimensional furniture and appliances - the first reason for crowding in a small kitchen
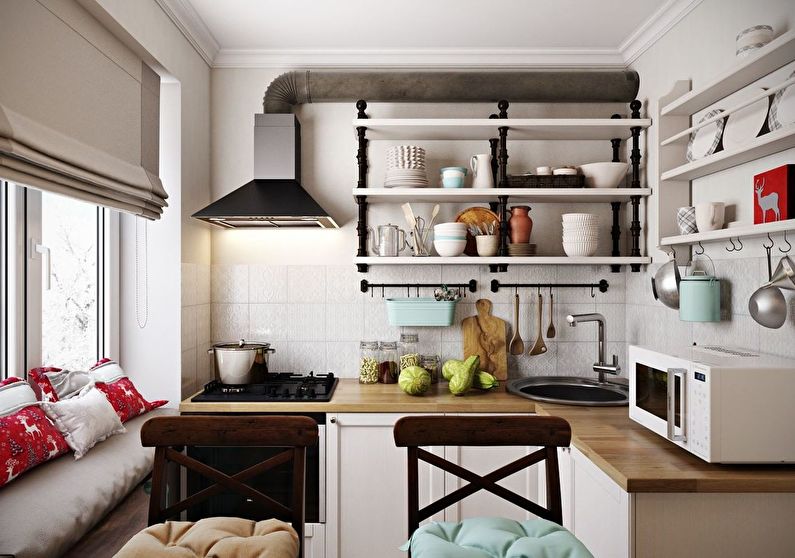
Communication pipes left in sight do not add coziness to the interior
Small kitchen interior: tips from the best designers
With the help of simple design techniques, a small-sized kitchen can be turned into a cozy, comfortable, and most importantly functional space.
- In a small kitchen with high ceilings, designers advise using the principle of a vertical multi-tiered arrangement of furniture. In the lower tier, place a sink, stove, refrigerator, table for dishes. Place the main storage areas in the upper tier with mezzanines. The mezzanines are decorated with doors with frosted translucent glass and backlight. This technique will help not to overload the already small room with furniture.
- By combining the main countertop with the area of the window sill, you can get additional working space for cooking. In this case, it is advisable to purchase a stone countertop. Get a single seamless space.
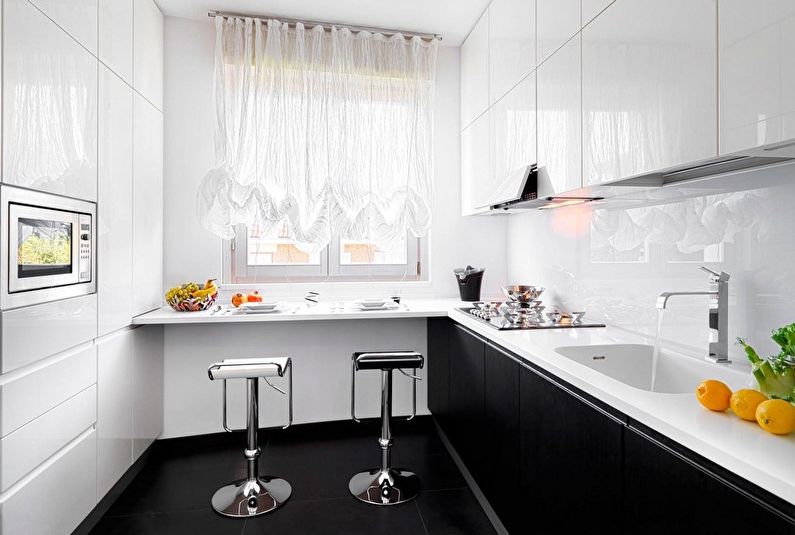
The windowsill can be used as a dining table
- In the kitchenette, every centimeter is “worth its weight in gold”. Engage in the lowest tier of furniture - the base. So, for example, make an additional storage area under the oven - place lids and baking dishes on the top of the drawer, and frying pans on the bottom.
- Use mobile furniture on rails or castors (console). If necessary, it can be used as a work or dining table.
- Create a light interior will help the table and chairs made of transparent plastic or glass with metal parts or chrome finish. Such furniture seems to soar in space.
- The surfaces of the cabinets (upper tier) should be decorated with a mirror coating.
Video: small kitchen design ideas


