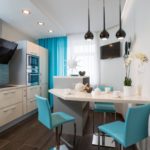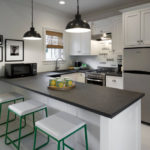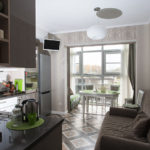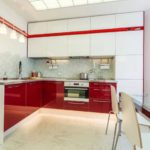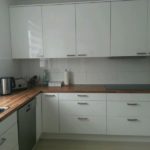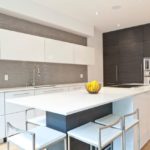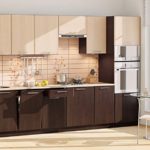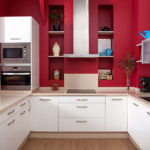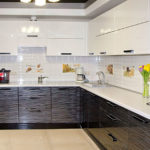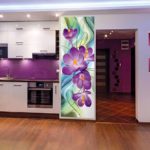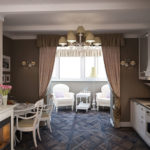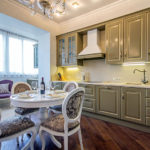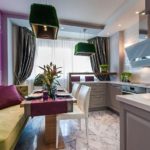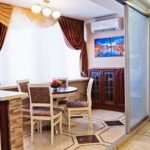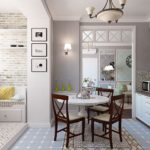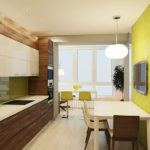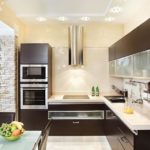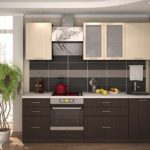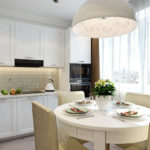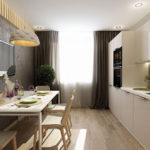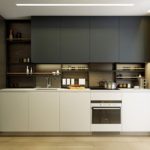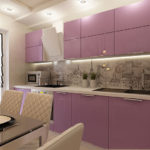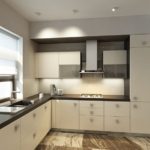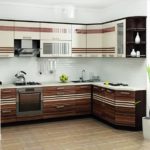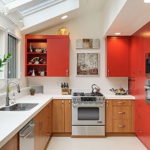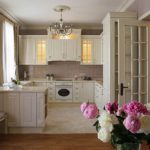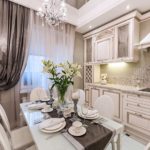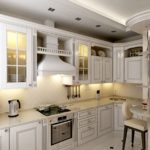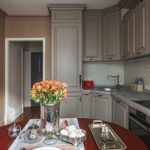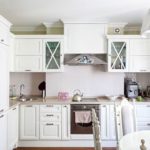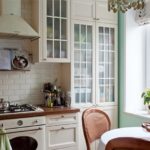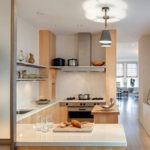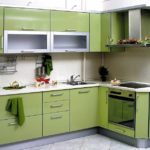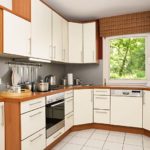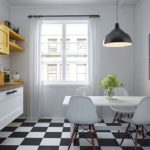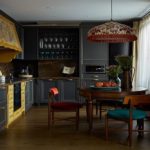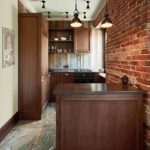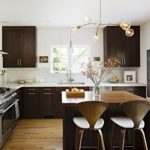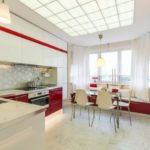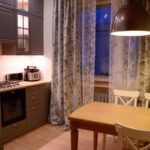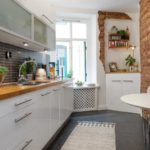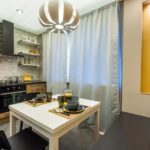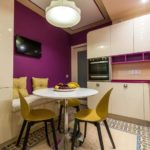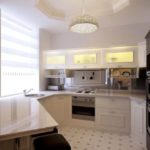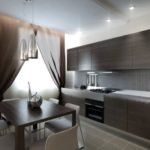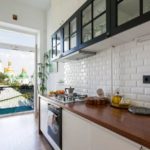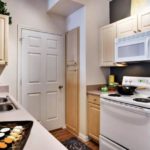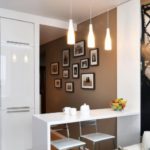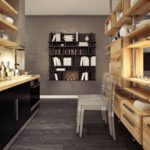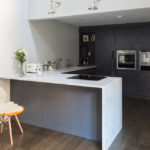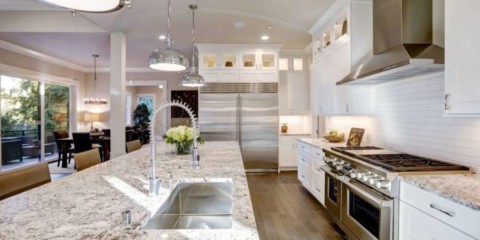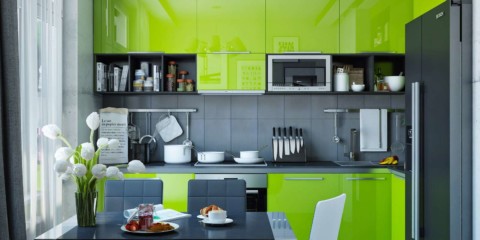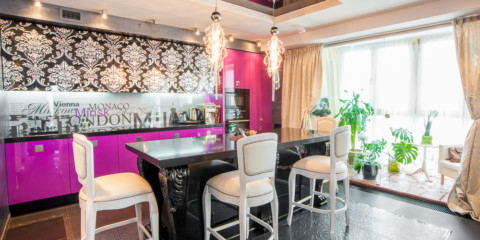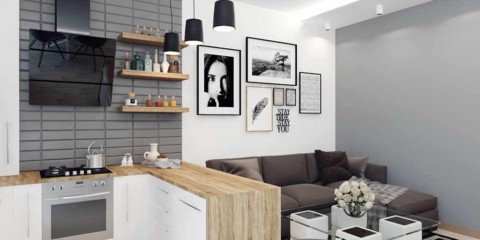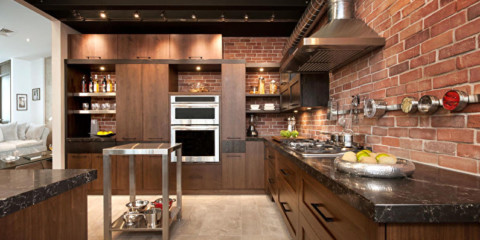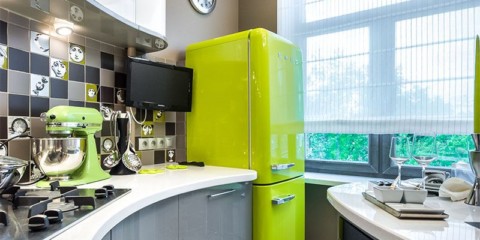 Kitchen
How to place a refrigerator in the interior of the kitchen
Kitchen
How to place a refrigerator in the interior of the kitchen
Designing a small kitchen is not an easy task even for a designer with experience. The average area of this room of Russian apartments is 11 square meters. m. Such a small space hardly performs the functions of a kitchen and dining room.
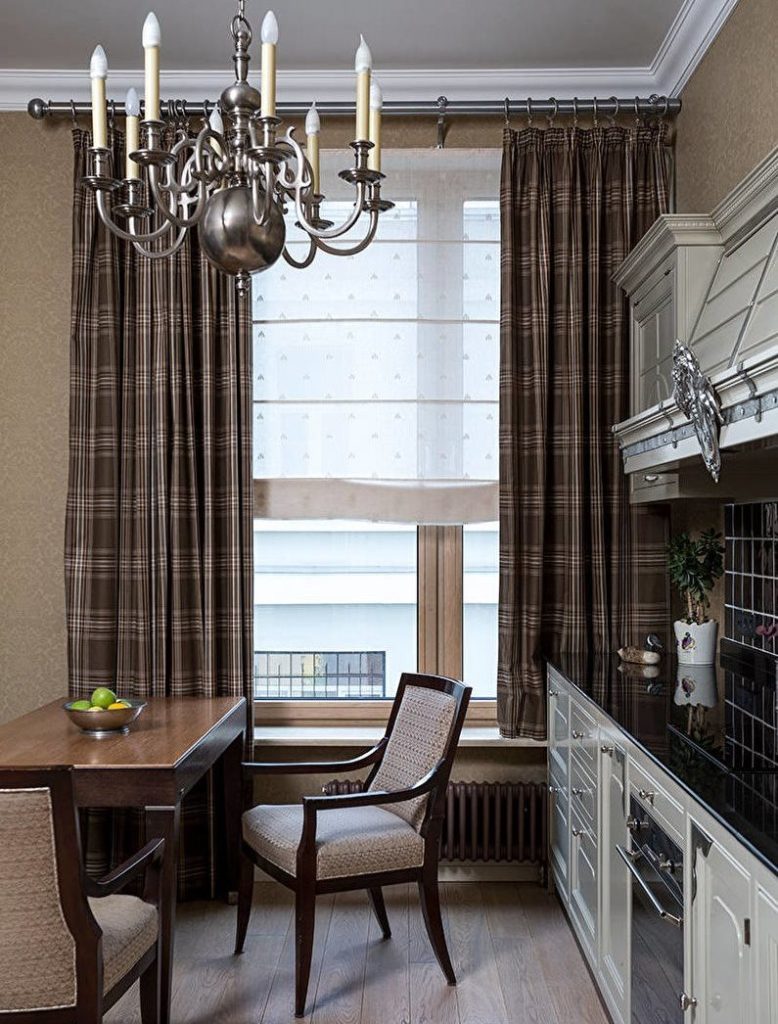
The layout of the kitchen with an area of 11 squares needs to be carefully thought out, otherwise, despite a decent footage, the room may be boring and cramped
Key features of kitchen design
Content
The kitchen design project includes the following items:
- Predesign analysis.
- Creating a space plan with furniture.
- The choice of the style of the project.
- Selection of furniture, decor, colors.
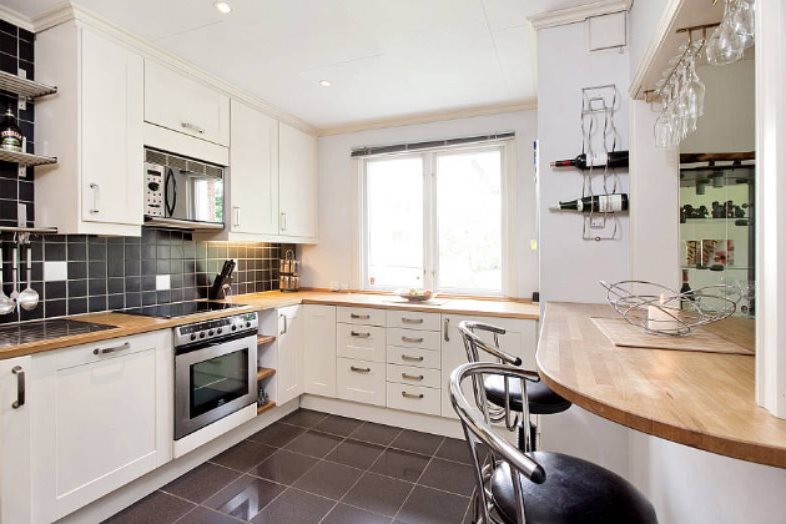
It is important to be creative and loving in creating a kitchen design.
The first step in designing a kitchen is to create a furniture plan. An analysis of the needs of the owner of the interior and knowledge of the basic rules of ergonomics will help to solve the problem.
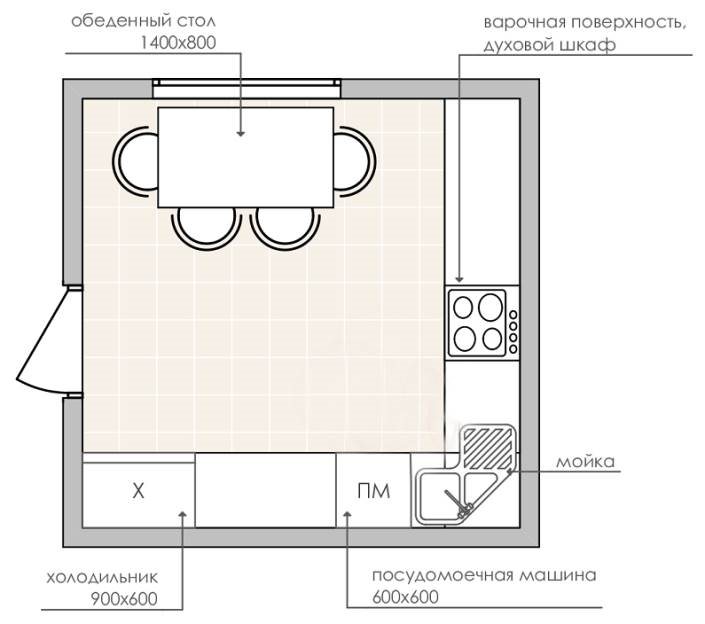
Furniture plan will allow you not to make mistakes in calculations
Pay attention to the features of the architectural layout of the room itself, namely the location of door and window openings, their height, the presence of niches, pantries, ledges, ceiling beams.
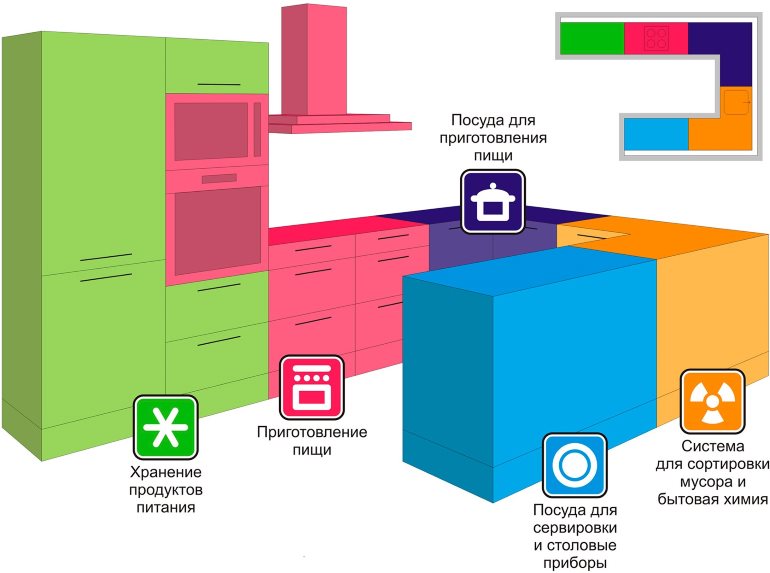
The main principle of kitchen planning is the allocation of certain zones, each of which is designed for its own purpose.
Kitchen furniture should not occupy the entire area of the room. When buying a large kitchen unit is necessary, find out in advance whether there is room for a full-fledged dining group. Avoid kitchen islands, as they need a lot of space to install.
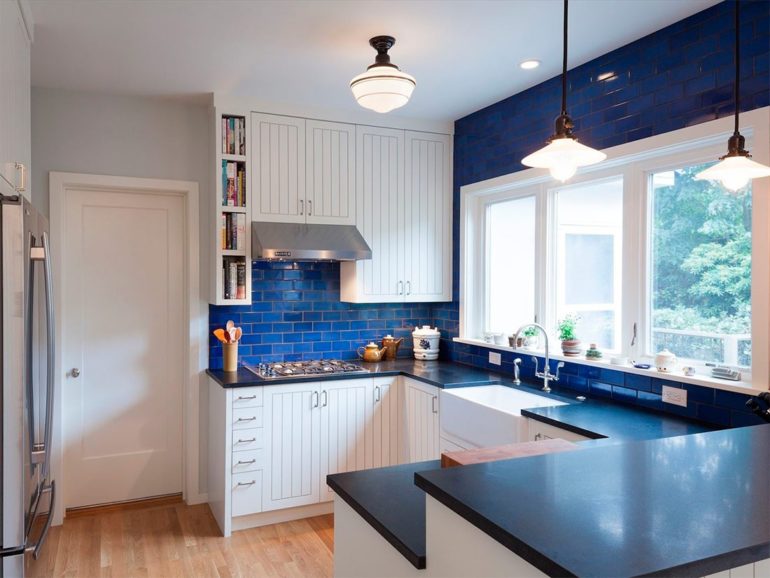
U-shaped layout creates additional conditions for the rational use of the kitchen space
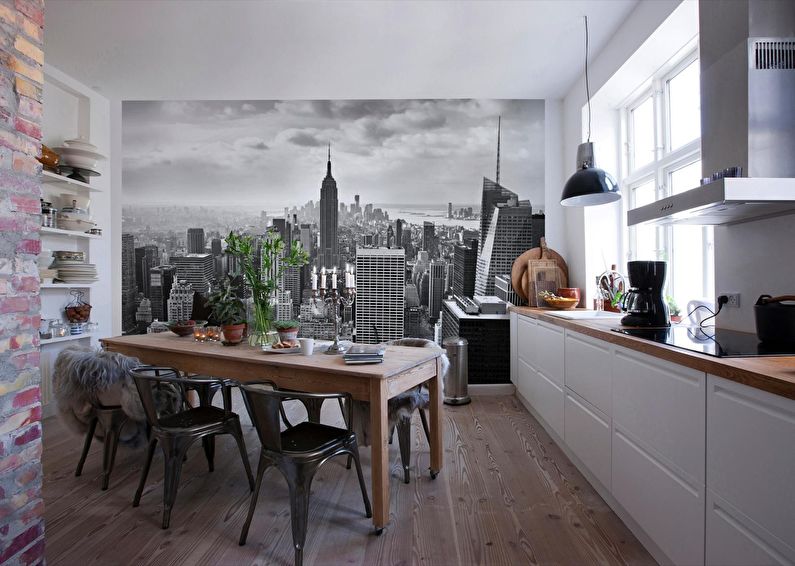
With a linear layout, the kitchen is located along one wall, and opposite the dining area
A U-shaped kitchen should be chosen if there is a need to cook for a large family, then a long work surface will come in handy. The best choice for a small kitchen would be a direct or L-shaped arrangement of the headset. It is permissible to use a bar, it can serve as a dining area, while it can be served or pre-processed food. It must be remembered that the minimum width of the bar is about 700-900 mm, otherwise all splashes and drops from food will fall on the floor and walls of the kitchen.
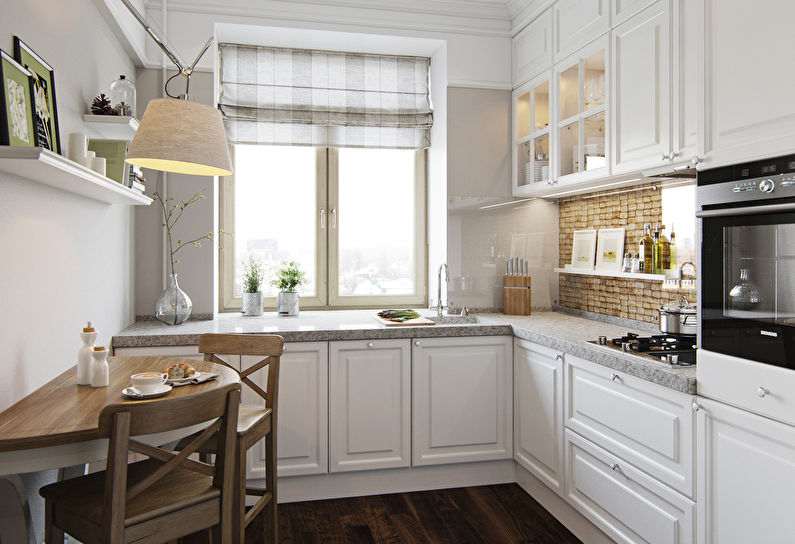
L-shaped layout allows you to use the angle formed by the longitudinal and end walls for the working area, and organize a dining room on the opposite side
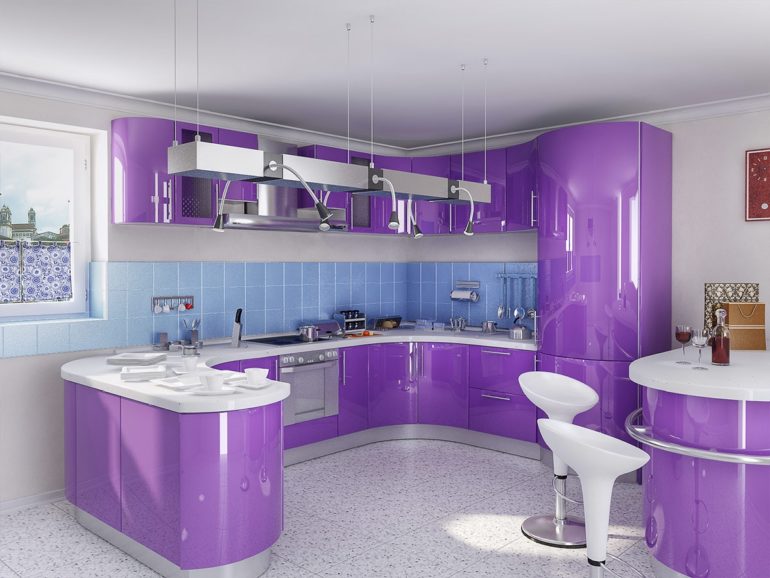
The C-shaped layout, which acts as a zoning of the kitchen space, looks very stylish
Once the furniture plan is ready, it's time to start choosing the style of the kitchen, selecting a headset, and other interior details.
What to give preference to?
Kitchen design 11 sq. m. dictates certain rules. The designer will have to abandon large decorative elements, as they visually make the space heavier, making it smaller. Large drawings are prohibited. Kitchen furniture should be as concise as possible. The lack of heavy carved decor elements for the headset will benefit the interior. Forget about everything that clutters the space of the kitchen.
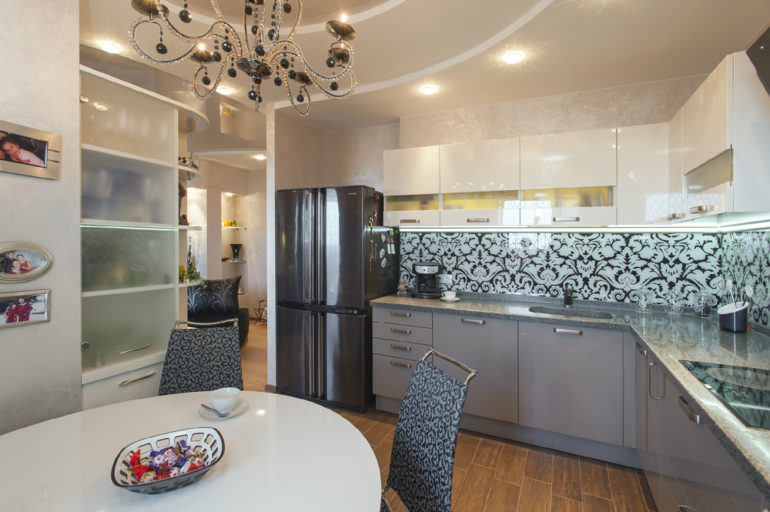
The interior of a modern kitchen often combines classic and minimalism
It is worth giving preference to modern kitchen units. Loft style furniture will fit well. High-tech is especially popular with our citizens. This style is worth choosing if you can lay out a round sum for the interior of the kitchen.Its main feature is a combination of high technology and the best finishing materials. Creations of eminent designers are used as decor.
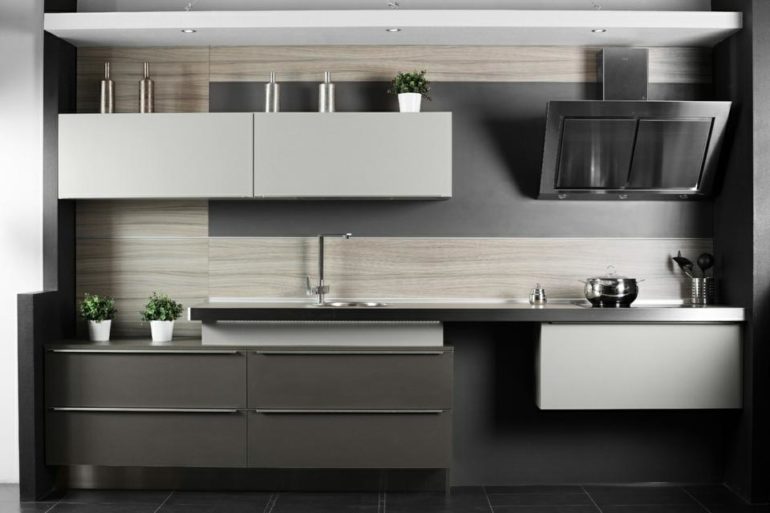
High-tech cuisine features restraint and maximum space utilization
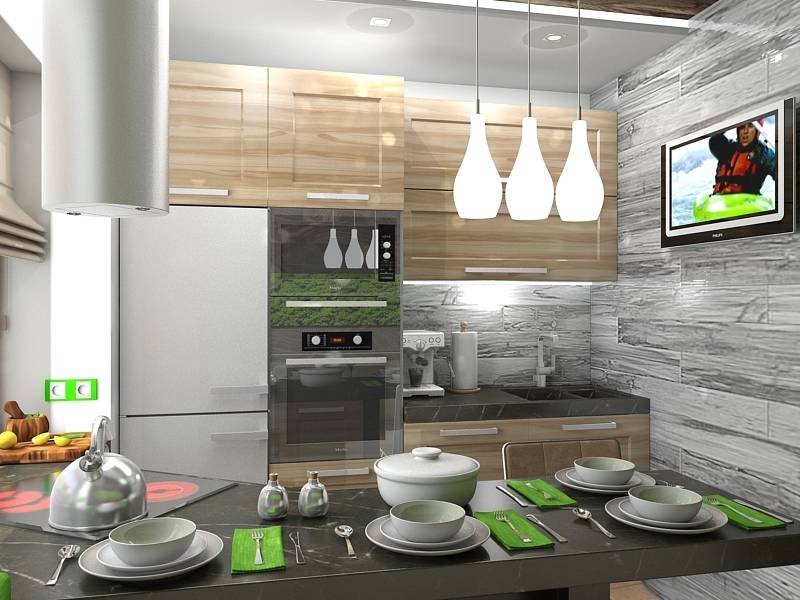
Eco-style kitchen - a breath of nature itself in the interior of the room
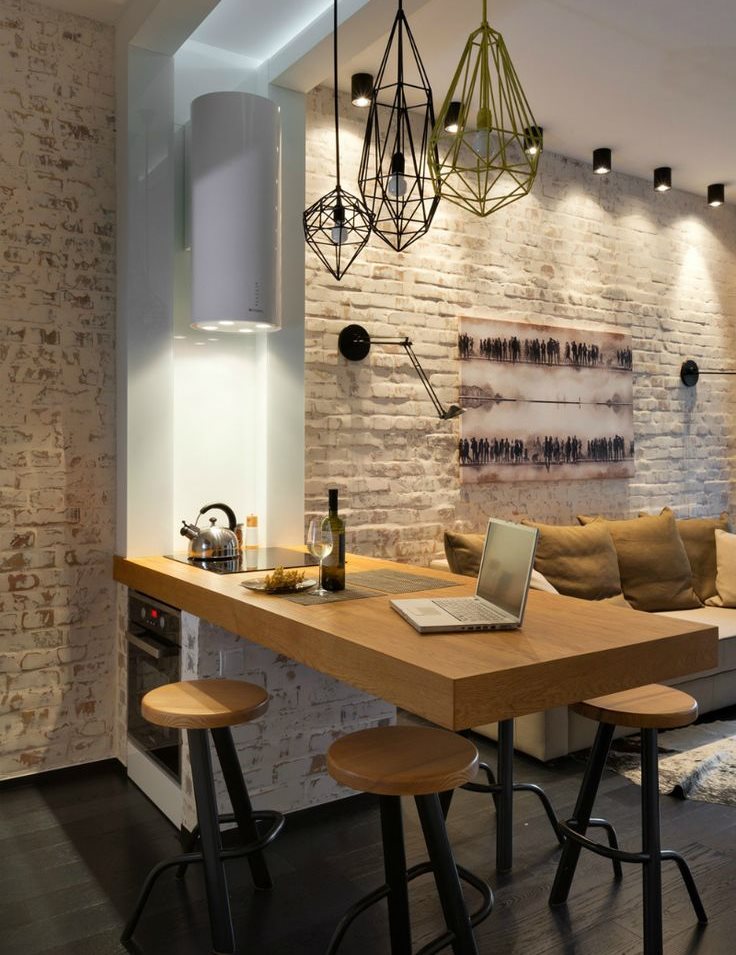
Industrial style kitchen interior
If modern kitchens with their glossy facades do not appeal to you, then pay attention to the classics. Provence style is perfect for a small kitchen room.
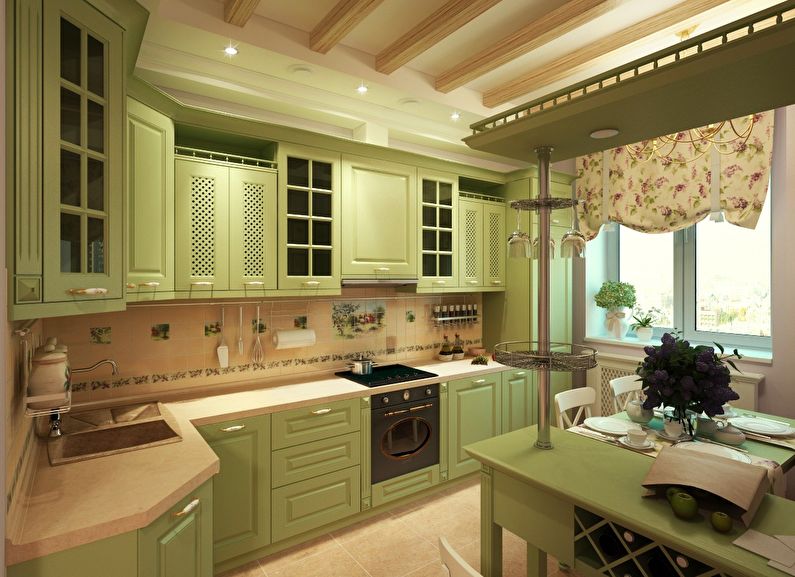
Classic kitchen looks expensive, it feels aesthetics and quality
When designing a kitchen set of any of the selected styles, it is necessary to monitor the functional use of each centimeter of space. The height of the upper shelves of the cabinets should be selected according to the growth of the hostess. Items lying too high will be hard to find. If a person does not reach the upper racks without a ladder, then the headset does not suit him. Some manufacturers of kitchen furniture help to solve this problem through built-in stairs, or special mechanisms that lower the upper drawers to the desired level. Honestly, such models are very expensive. Their purchase is available only to wealthy segments of the population.
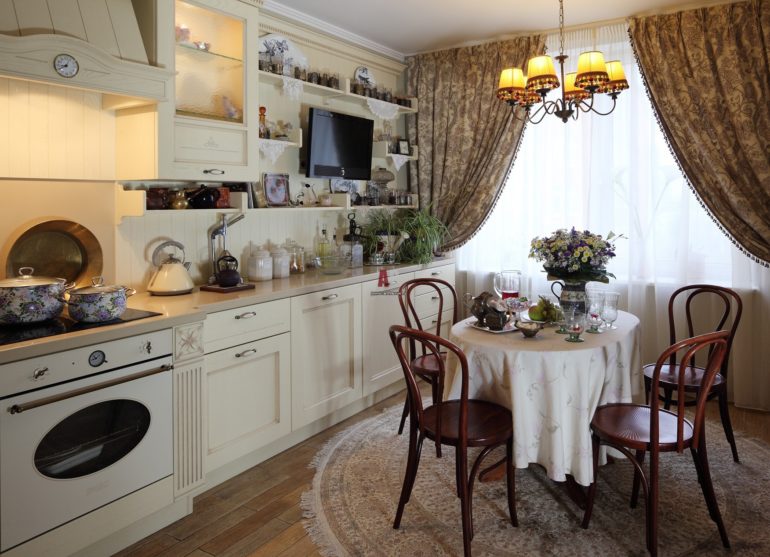
Fashionable rococo style cuisine
Where it is not possible to use cabinets with hinged doors, they can be replaced with open shelves. Dust accumulates in such places faster. Therefore, cleaning the open shelves will have to be done much more often. The same applies to mirrors, glossy surfaces of dark colors and polished metal textures.
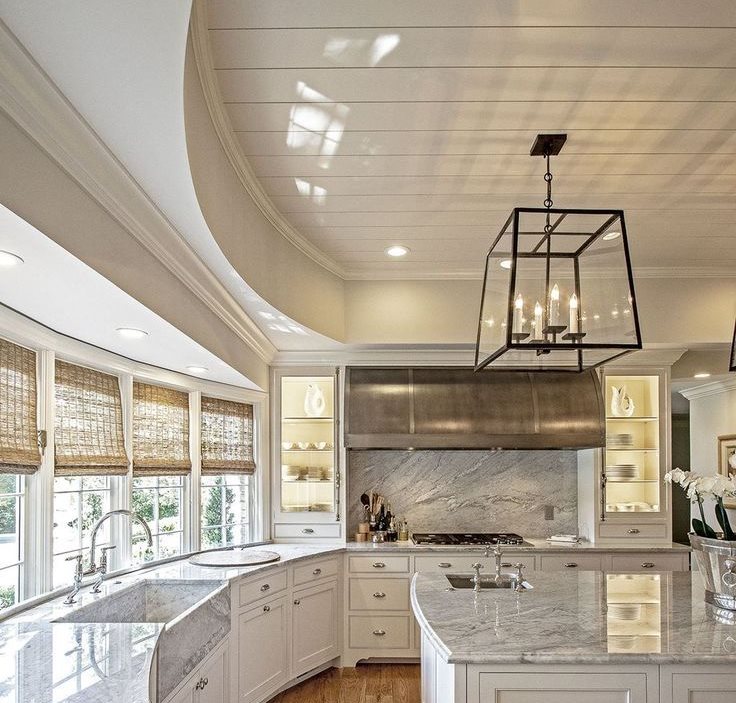
Glossy surfaces and facades of furniture will make the kitchen as spacious and sunny as possible.
Tip. If you want to expand your space with reflective surfaces, use them as far away from the cooking area as possible to avoid unnecessary contamination.
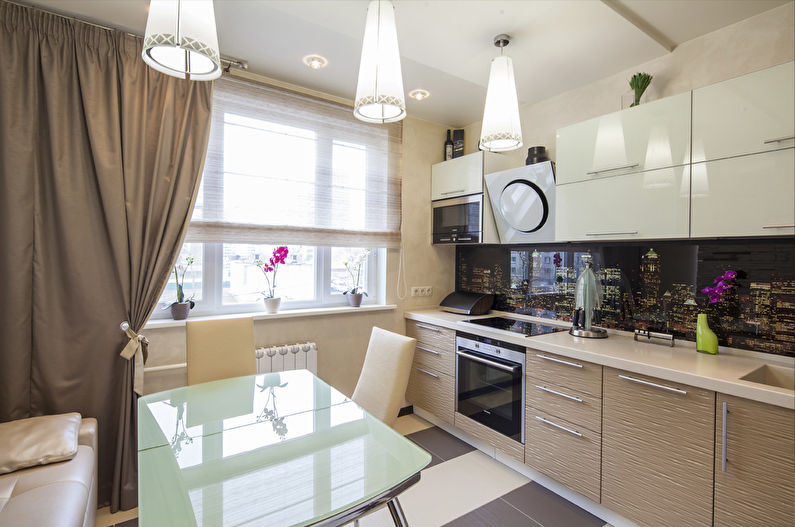
The easiest way to care for kitchen furniture with doors that have a flat surface without any decorative elements
Embossed facades of a kitchen set can bring a lot of trouble to the hostess. Because dirt and grease clog into the recesses of the texture. Wash them from there is very difficult. A bad idea is to use ceramic tiles instead of countertops made of plastic, wood, artificial or natural stone. The seams between the tiles get dirty, painting products leave spots on the grout. Tile coating is cheaper, but unsafe in terms of hygiene standards.
Choose color
The selection of colors is one of the key issues in the design of the kitchen. The choice of the main palette may be affected by the degree of illumination of the room.
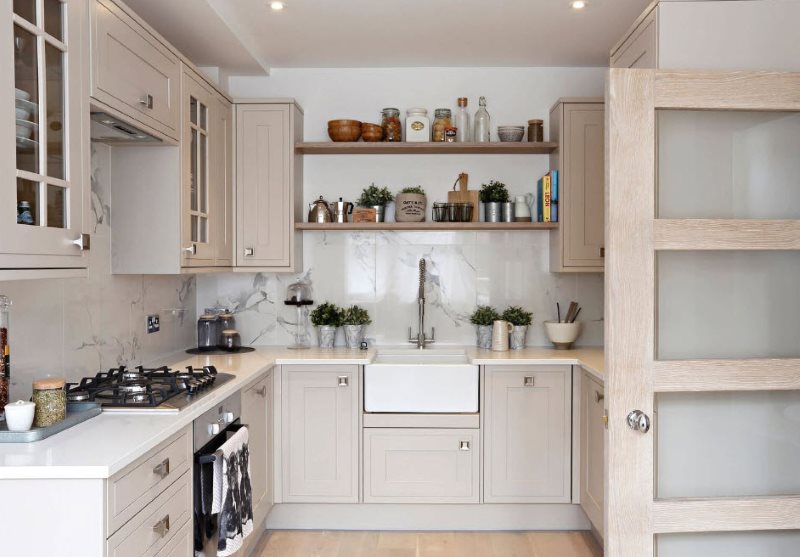
Almost all pastel colors are suitable for creating an attractive image of a kitchen with an area of 10 square meters
- If the windows face the north side of the world, the room does not have enough light. It is worth choosing warm shades or putting additional light sources.
- When your kitchen is well lit by daylight, then you can use any color combination. Although in small spaces it is not recommended to use flashy shades in a large volume. Use them as small accents to highlight the most interesting design details.
You can use the idea of a completely white kitchen with an accent bright color, for example yellow, blue, pink. There are a lot of examples of such combinations.
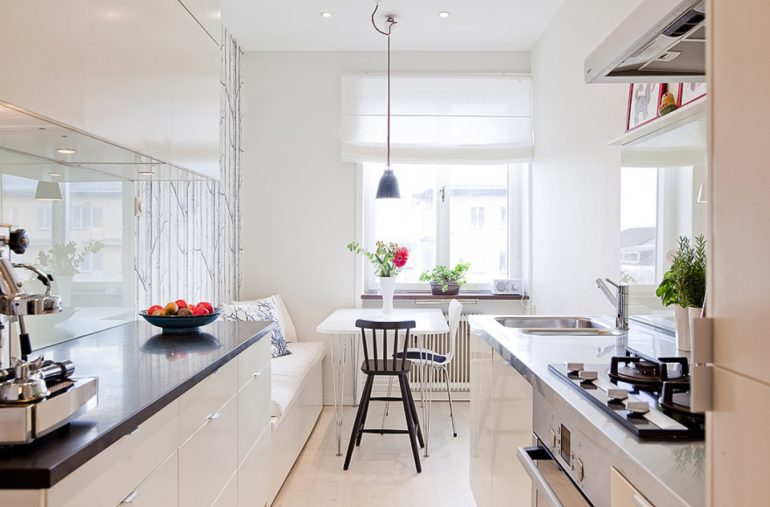
The white-walled kitchen will be bright enough with natural light.
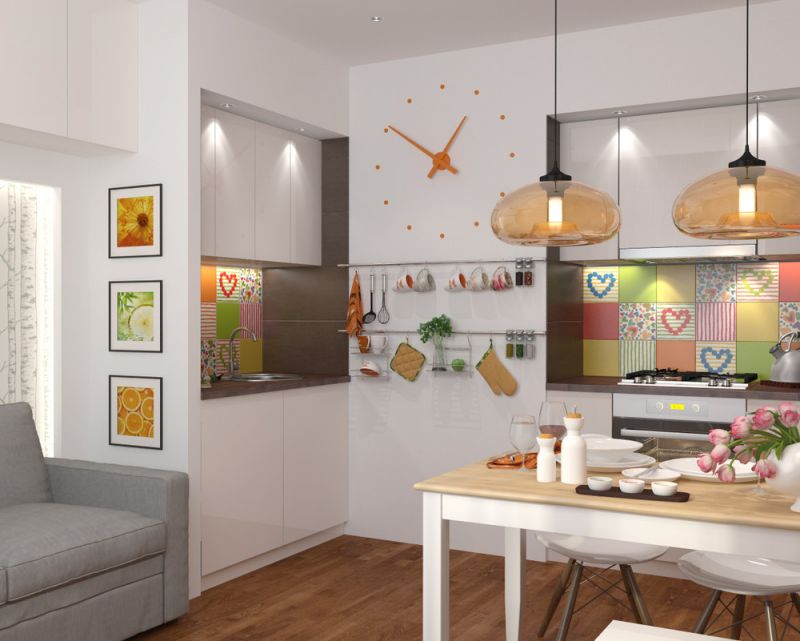
Bright kitchen apron - a simple and incredibly effective way to create an accent in a bright room
Do not be afraid of light tones. There is an opinion that white kitchens are easily soiled, but this is not so. On dark surfaces, dirt and dust are much more visible.
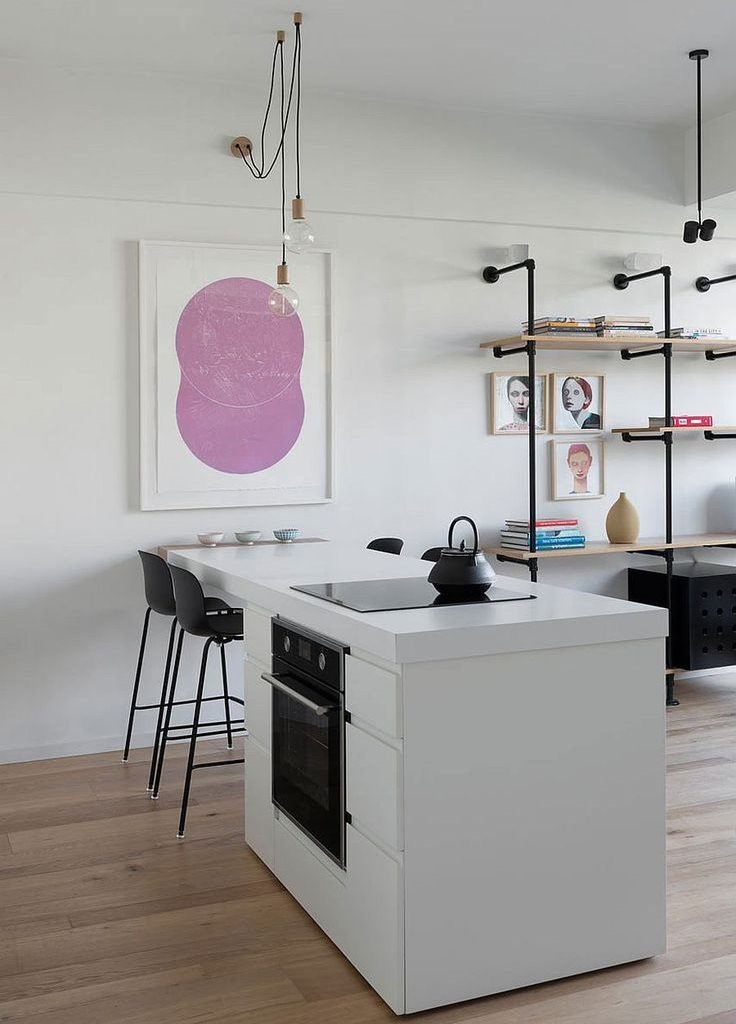
Any bright interior is easy enough to “dilute” with a bright accent
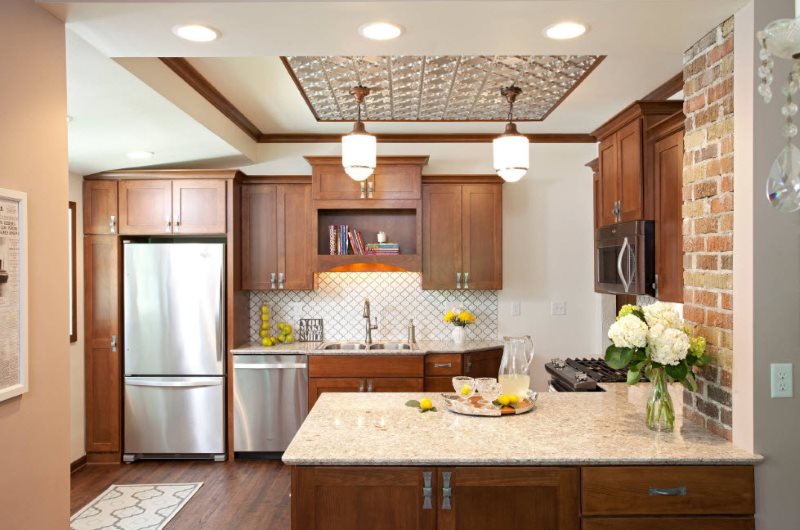
“Classics of the genre” - brown wooden facades on a background of white walls. Always fashionable and time-tested.
The use of pastel shades makes the interior lighter and more spacious. The atmosphere of comfort will bring a warm gamut. If you are hot and stuffy in your kitchen, then you should pay attention to the combination of cold colors. Those who have little experience in color, let them choose monochrome color schemes. The main thing to remember is that you can use three primary colors. To facilitate the task, use ready-made layouts, they can be found on the Internet.
There are examples when a designer expands a room with a small area using black or very dark shades. For example, they paint the walls or ceiling. This approach has the right to exist when performed by a specialist who has a flair. A person without experience in interior design may not correctly implement this technique.
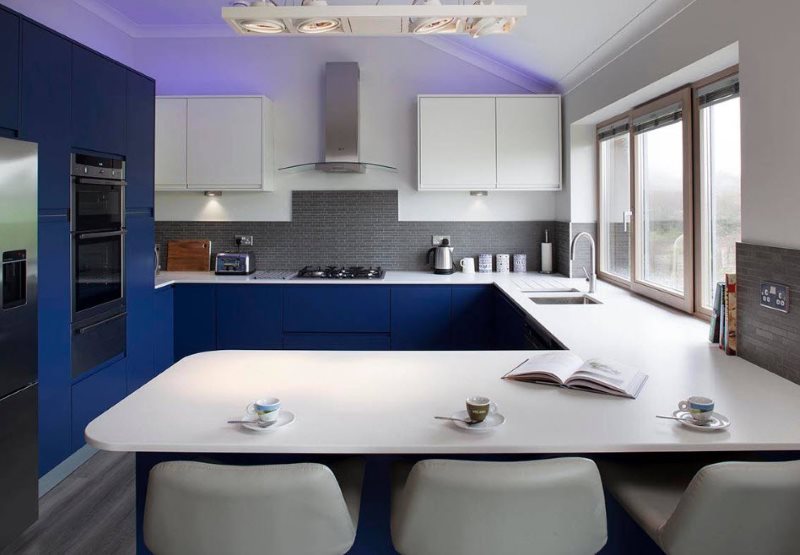
The use of white facades in the upper tier of cabinets and colored in the lower visually expands the space of the kitchen
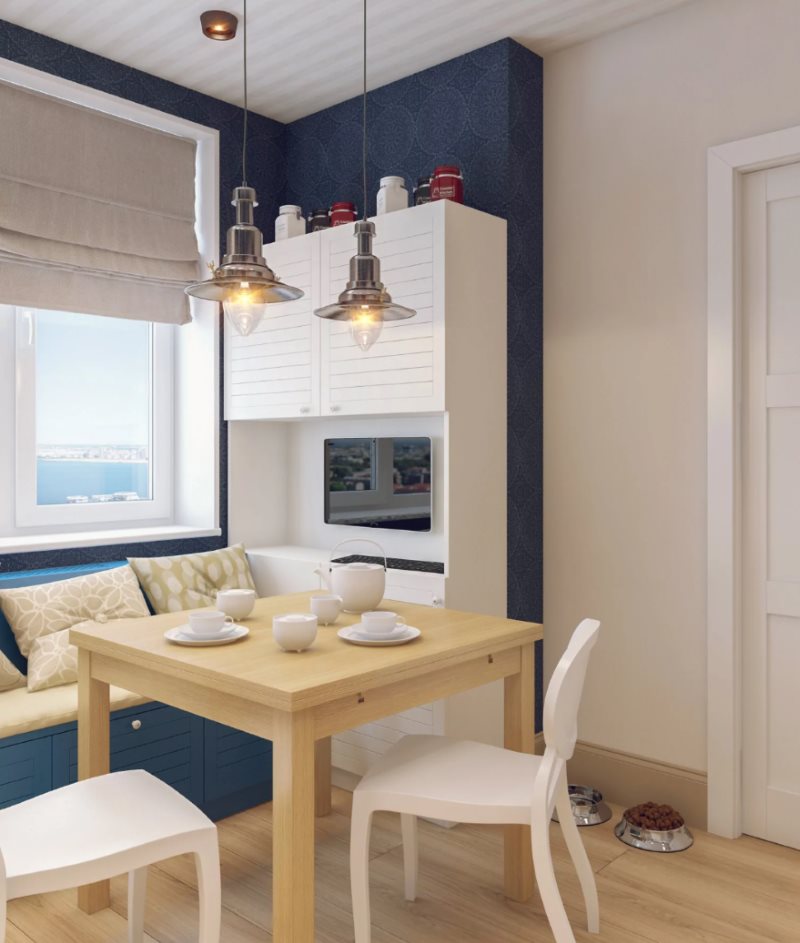
All shades of blue cool the atmosphere of the kitchen.
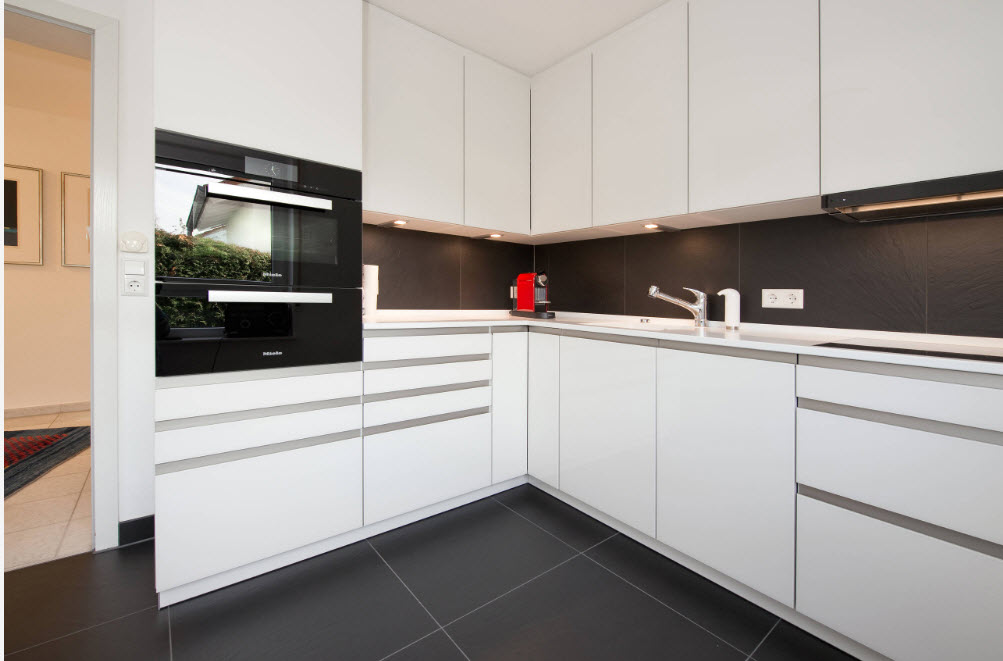
The dosed use of a dark shade allows you to create the centers of attention necessary for the gaze
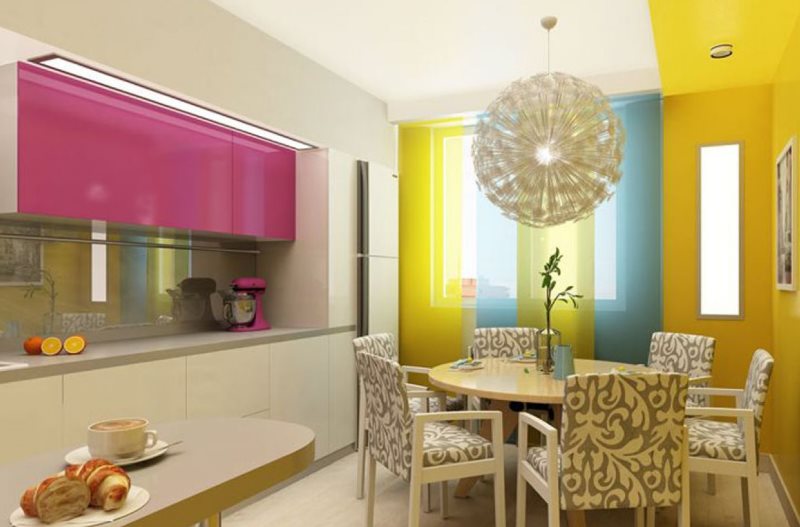
For those who love experimentation, vibrant, saturated colors
Repair is a matter that should be approached responsibly. The kitchen is the most important place in the apartment. Alteration of the unsuccessful design of this room will be expensive. It is worthwhile to carefully approach all issues, even if you entrusted the creation of a kitchen project to specialists. Armed with the necessary knowledge - they will help to get a decent result.
Video: Overview of an 11 sq. M kitchen m. with sofa
