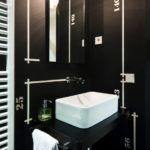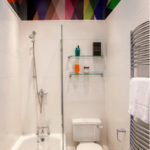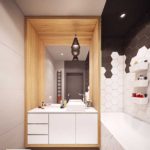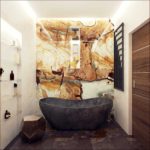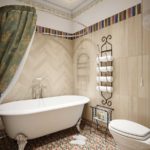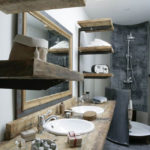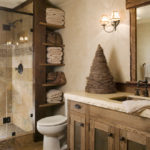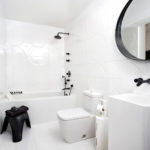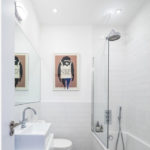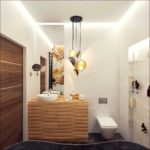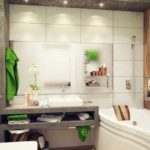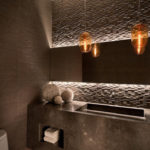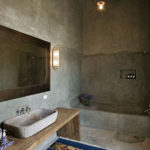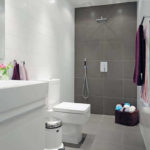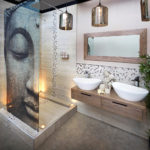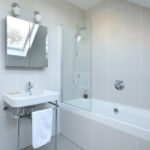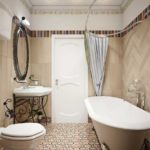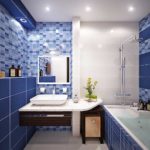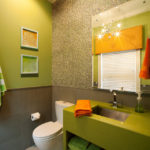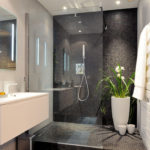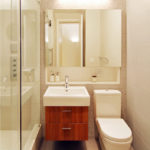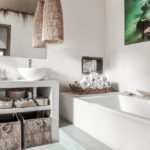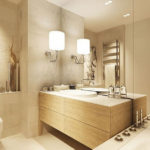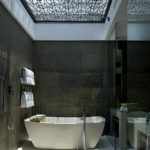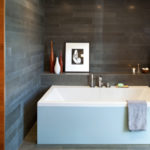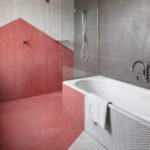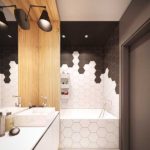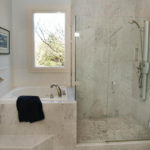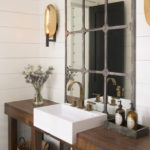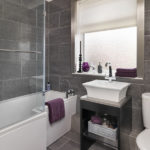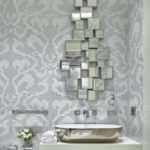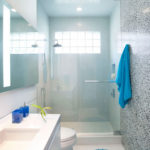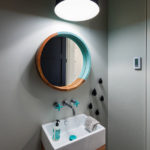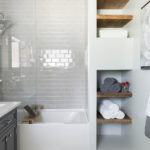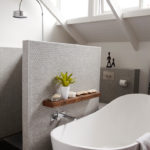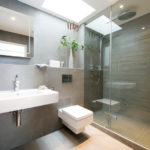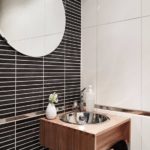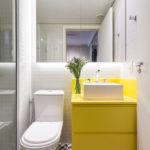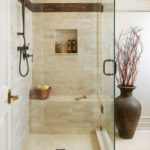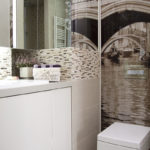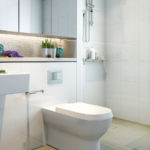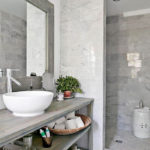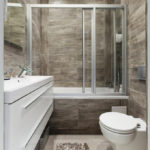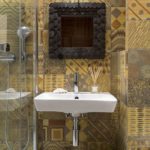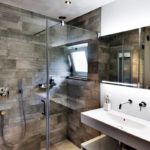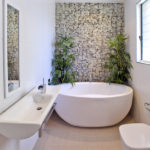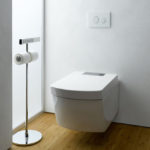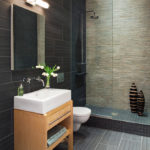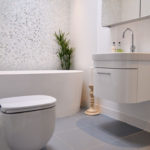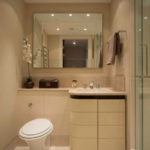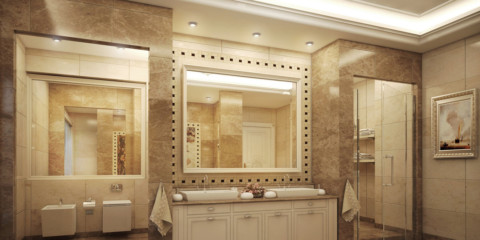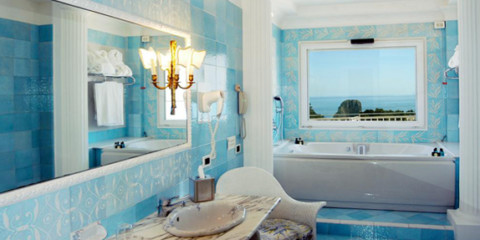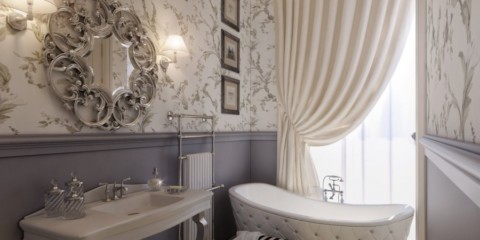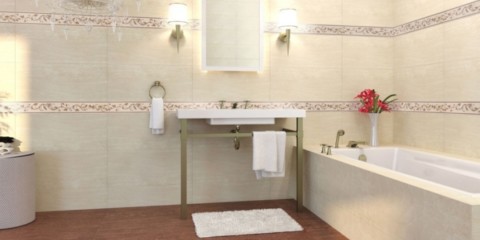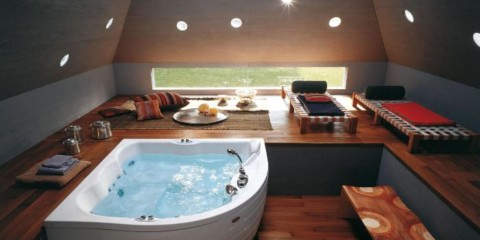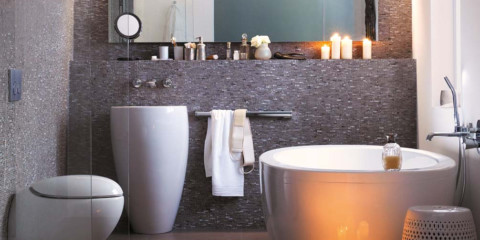 A bathroom
Design and equipment of a small bathroom of 3 square meters. m
A bathroom
Design and equipment of a small bathroom of 3 square meters. m
Modern design The interior offers to turn any room into a sweetie. And it does not matter that it cannot boast of large dimensions. So, in many modern apartments, especially all known Khrushchevs, a very small space is defined in the bathroom. But we can arrange it with grace. We offer to discuss the design of a bathroom of 2 square meters. m., and learn the techniques and tricks of design.
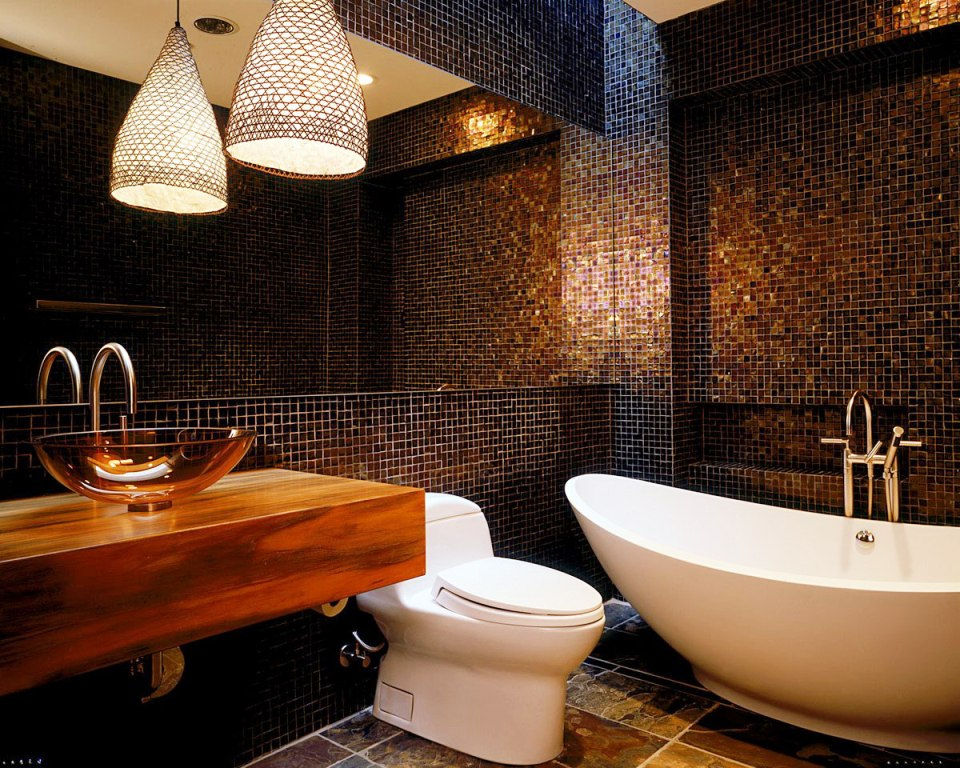
Designing a bathroom is a very interesting activity.
Layout
Content
The first thing you need to work on is the layout of the room. If the layout is successful, then the design will be simple. Indoors 2 by 2 m., Of course, it is difficult to accommodate everything that I would like. But there are compulsory items that must be present.
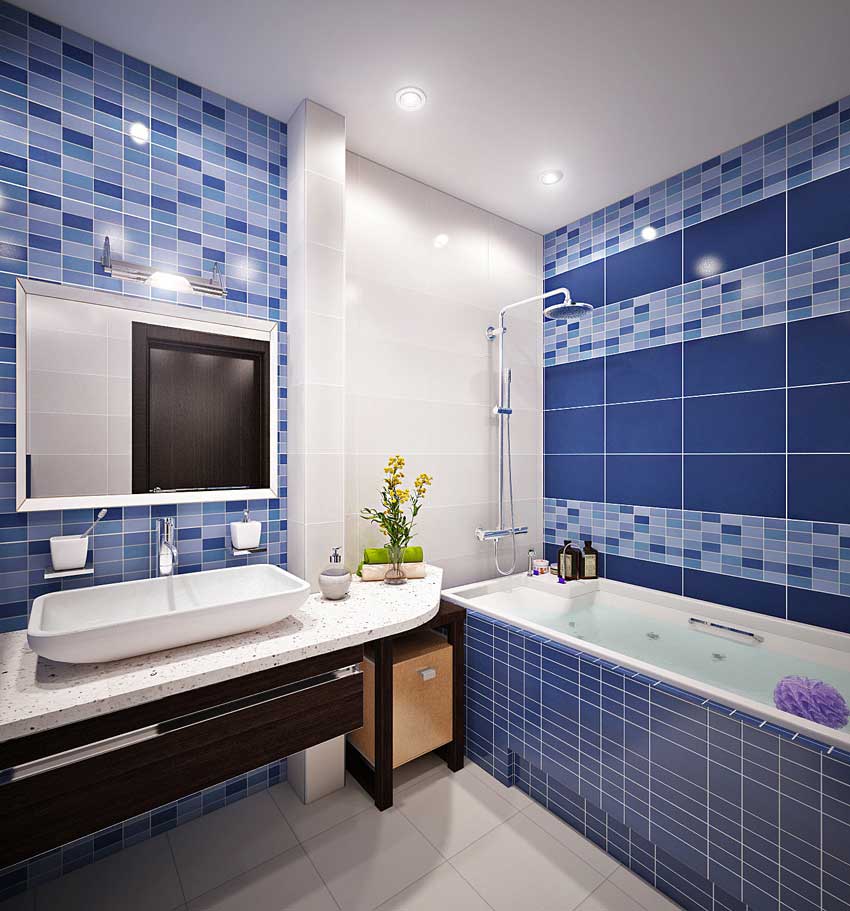
A wide selection of projects, photos of various interiors on the Internet makes it possible to choose the most optimal option for each particular case.
These include:
- Bath or shower;
- Water dispenser;
- Locker
Allow space for a heated towel rail. He does not have to be present. But since you need a hook or a ring under a hand towel, why not replace it with a useful dryer.
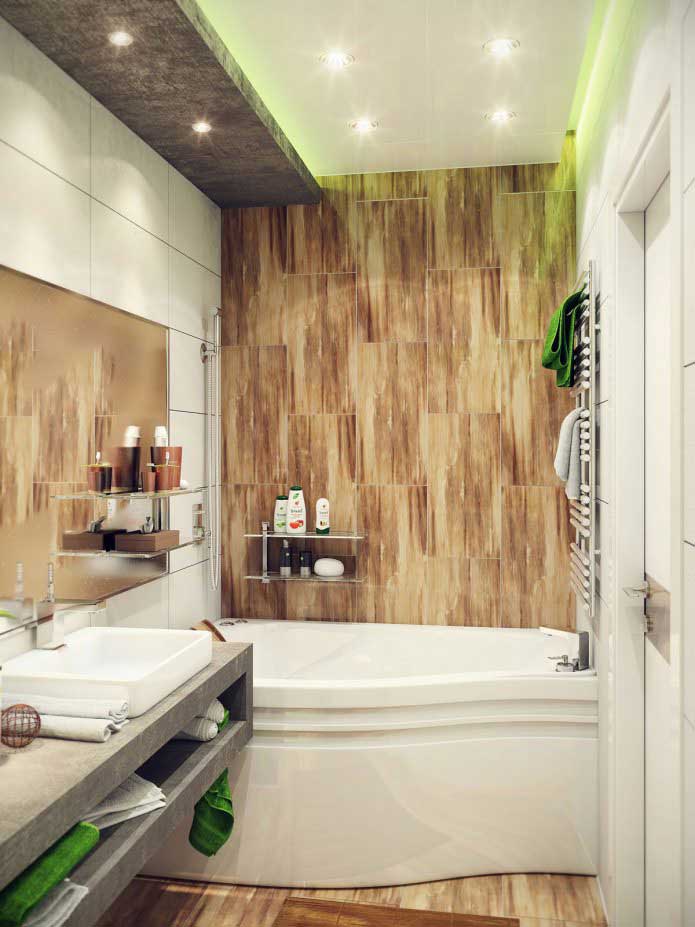
Properly selected design of a small room allows you to arrange everything that is required for the relevant procedures.
Whether you want to be in the toilet and washing machine is up to you. If it is possible to make a separate bathroom, then use it, and allocate the remaining free space for the design of the bathroom. In this case, the type of construction plays an important role.
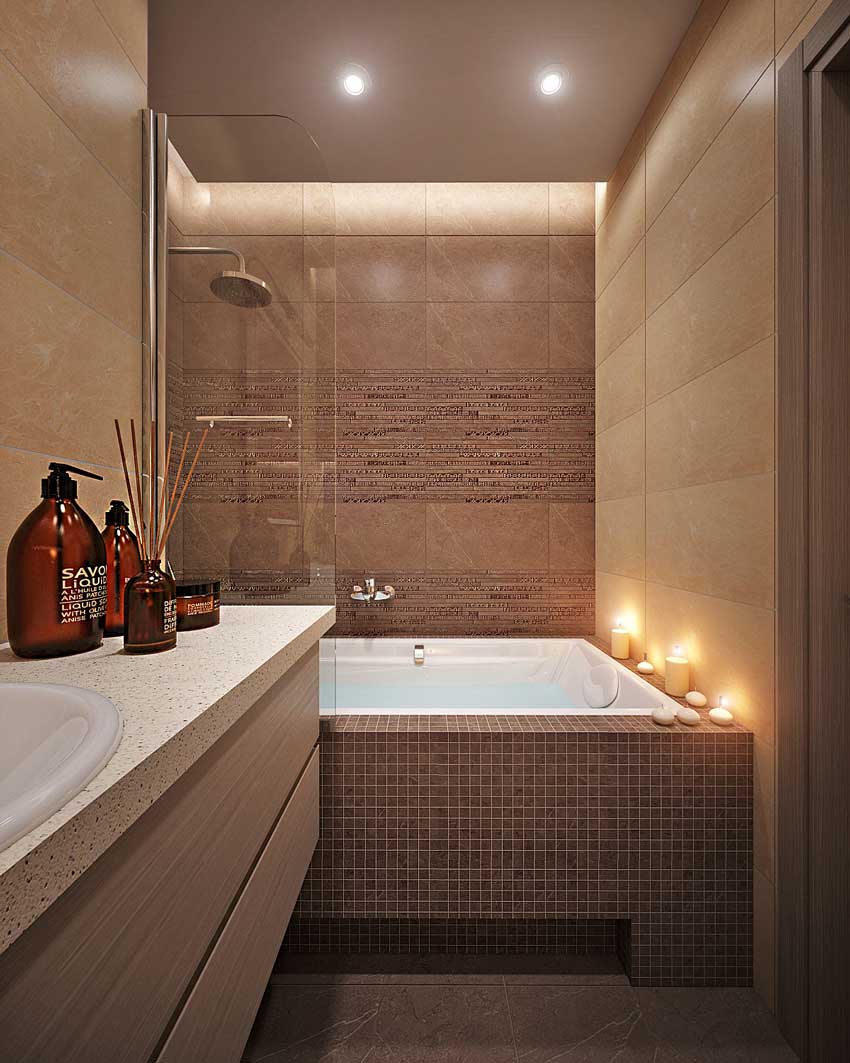
For a personal hygiene room that is compact in size, not many design rules are known.
Khrushchev
There is no choice. Since there is an apartment with a 2 by 2 meter bathroom, you have to somehow cope with it. In addition, the Khrushchevs are not famous for their high ceilings, so some ideas will have to be abandoned altogether. But do not despair, and in such conditions we will be able to create a beautiful 2 by 2 bathroom design.
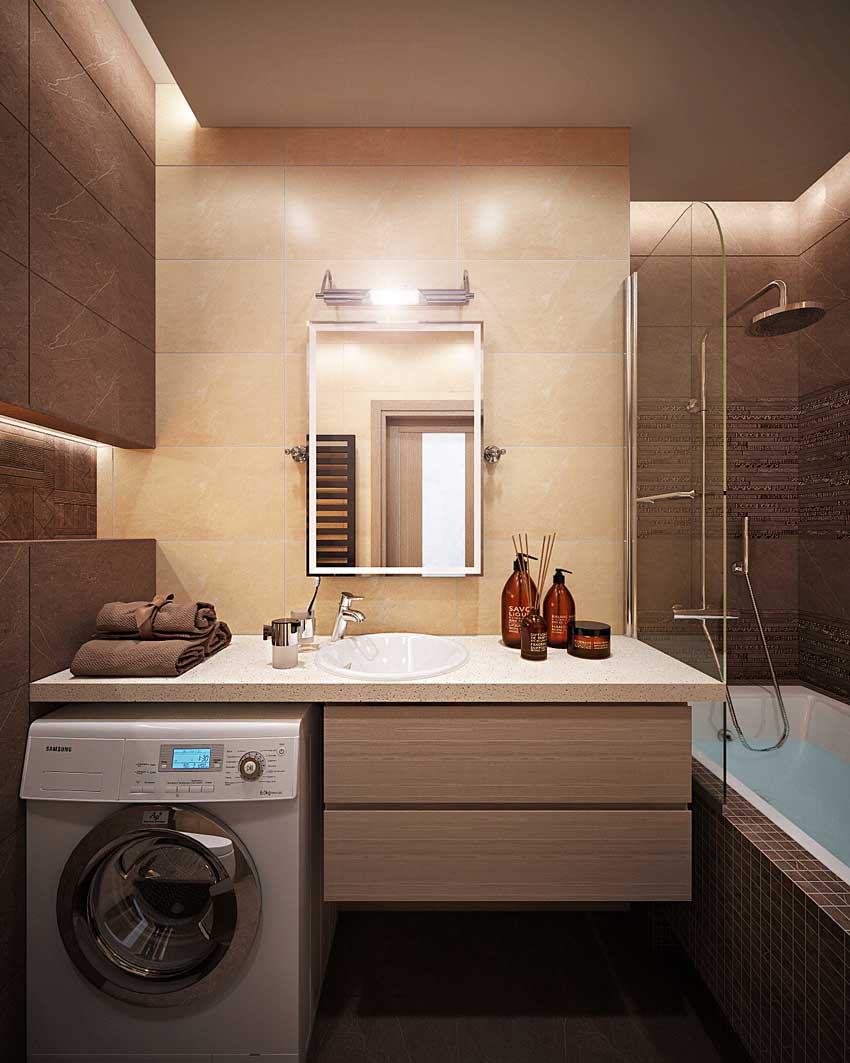
When finishing, light shades should be preferred.
In this situation, you need to carefully consider the layout in order to accommodate the necessary items. How and where to place the toilet, shower, and also the sink. These are important issues that require a serious approach.
Advice! When planning a small bathroom in Khrushchev, use the services of a professional designer. He will be able to optimize the available space most successfully.
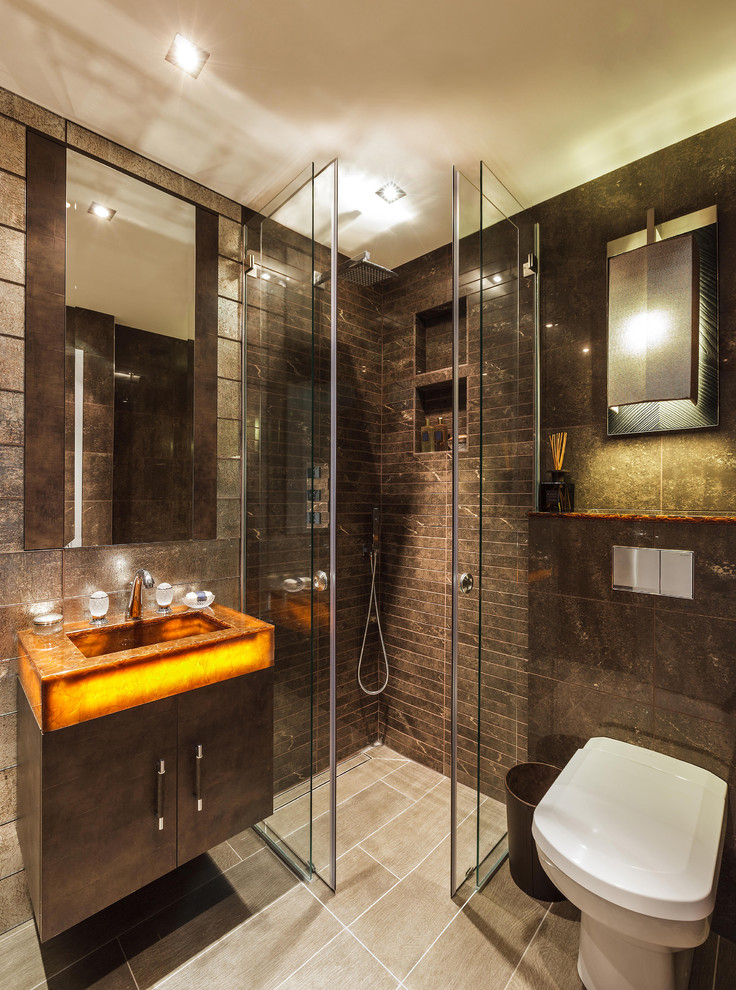
Custom made corner shower.
So, the layout in this case is the main point. The rest of the arrangement is subject to the basic rules, which we will consider below.
Panel building
Here we already have more freedom. Indeed, the ceilings in this type of room are higher, and the walls are thicker, which allows you to build hidden niches, and thereby save a significant part of the space.
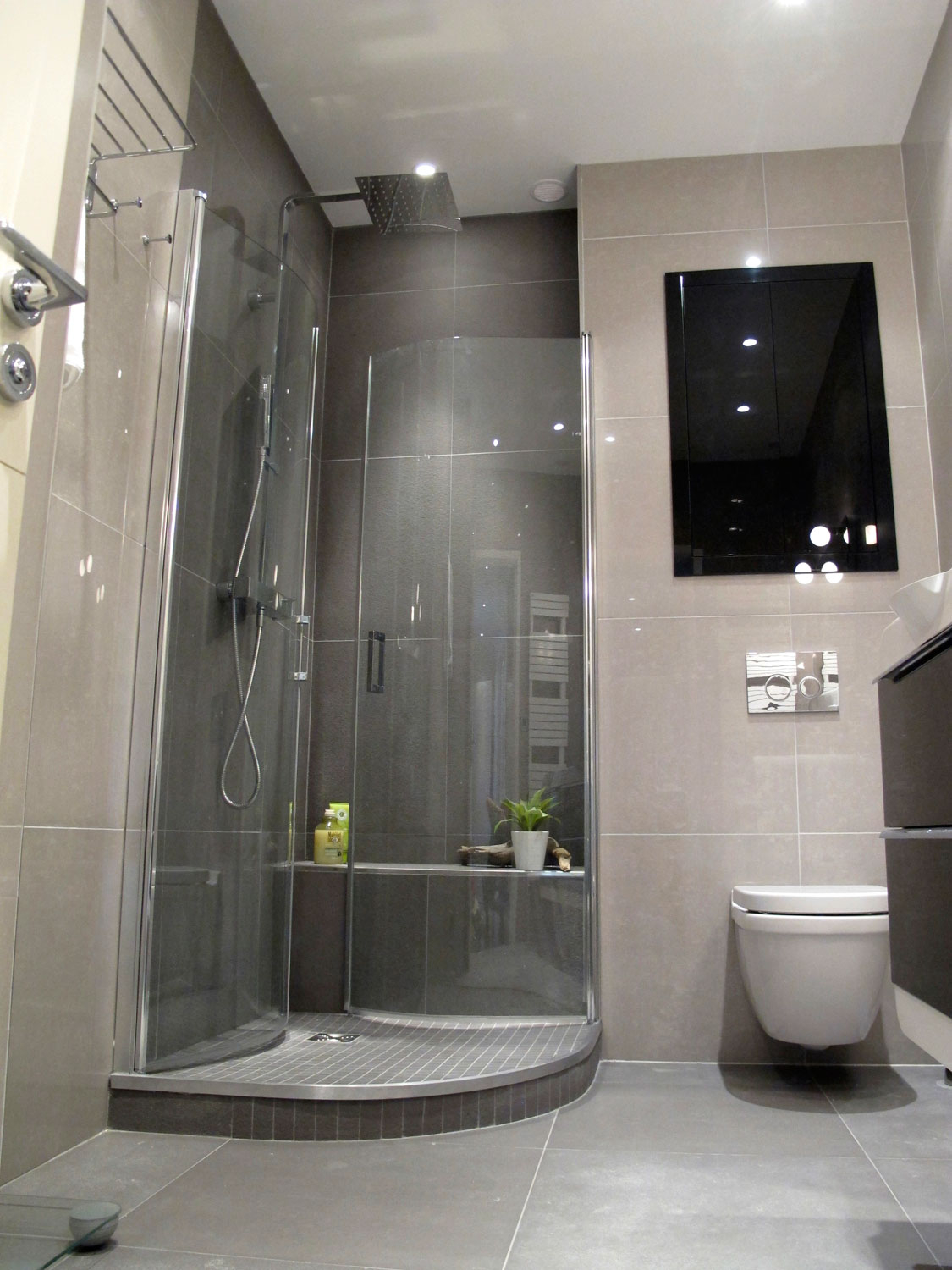
The bathroom must use mirrors.
In this case, focus on the color scheme. Even a slightly unsuccessful layout can be compensated by well-chosen colors and a white stretch ceiling. In the palette, give preference to light tones in combination with bright contrasts.
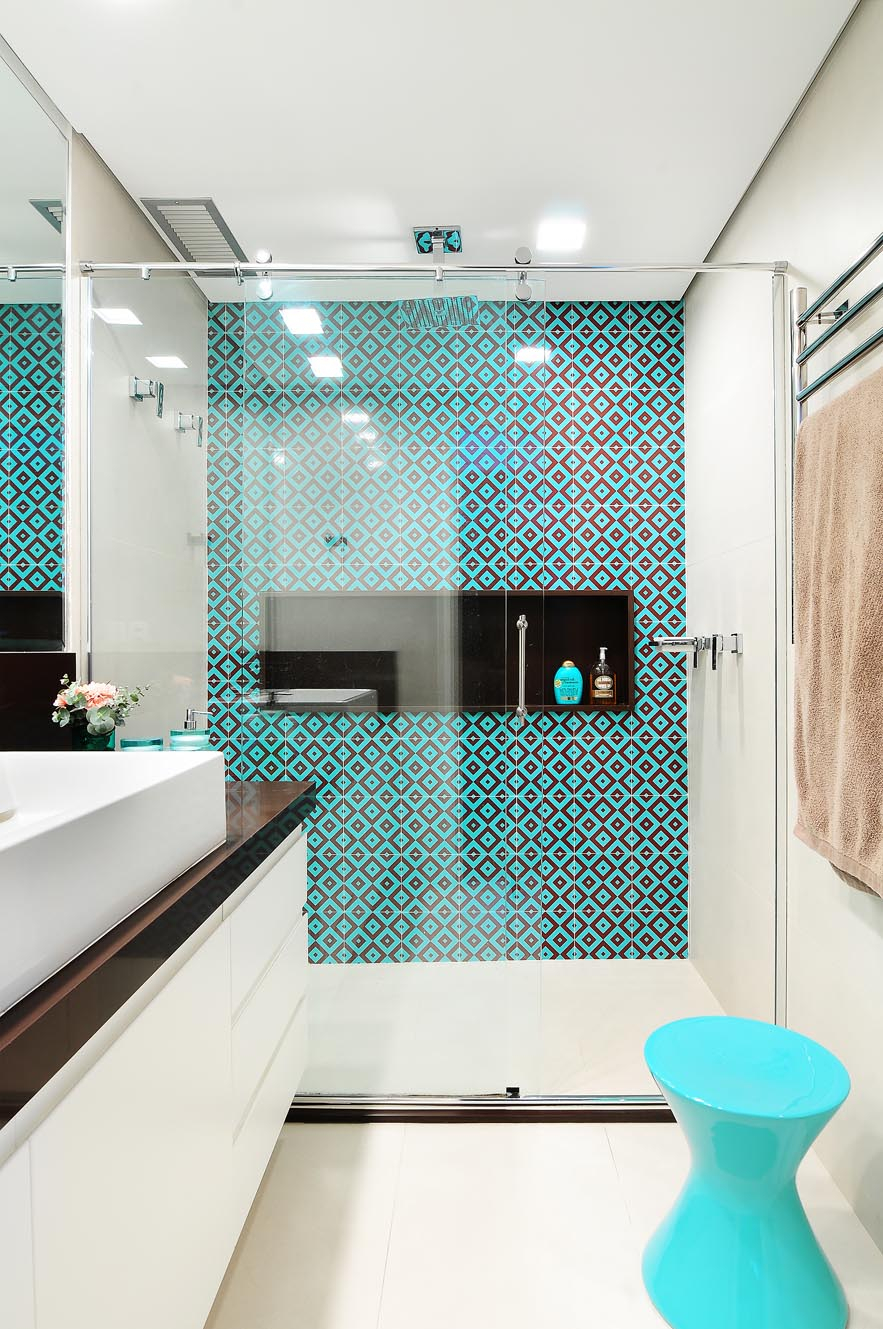
Modern bathroom with bright turquoise tile ornaments.
About the ceilings. Since the apartment is taller, we can use the decor, truncating it by 7-10 cm, but without a doubt, expanding the space. Stretch ceiling is great.For him, increased humidity is not afraid, and he is able to give the room a real luxury. And in combination with the right colors, you get a truly luxurious bathroom.
A private house
This is complete freedom. You can fully control the layout (move the toilet to another room) and the height of the walls. So feel free to do a design project using any ideas that come to mind.
As a decor in the bathroom of a private house, you can make a podium for the font. Basically, it is made monolithic, therefore not suitable for high-rise buildings.
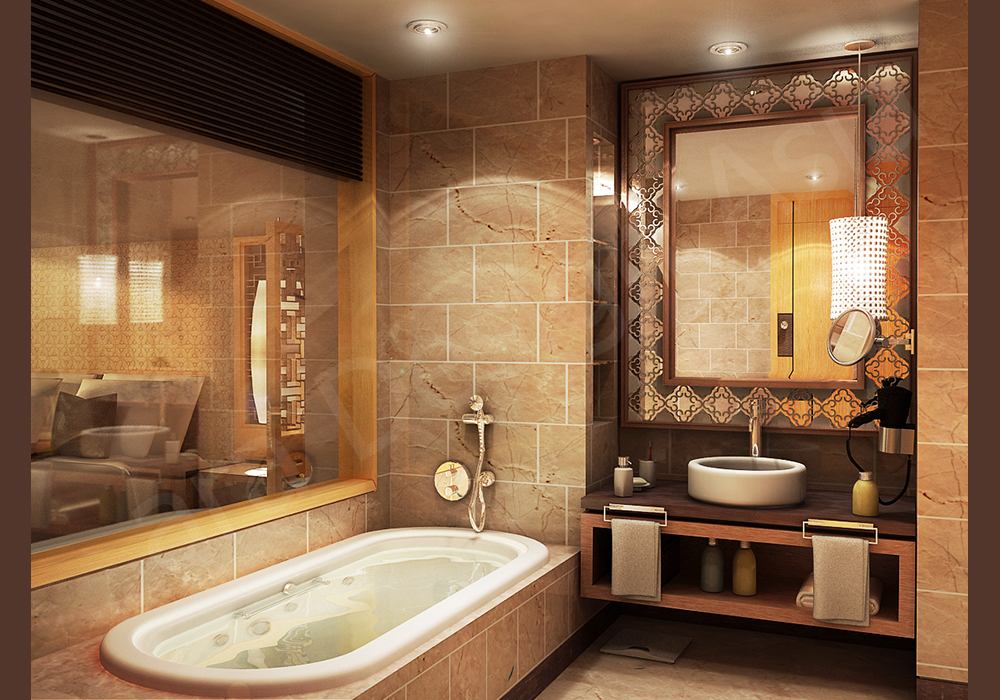
Bathroom design in warm shades of stone and wood. The bathroom and bedroom are separated by a very large window with shutters.
In this situation, it is better to place a window in the room, which will allow natural light to penetrate in large quantities, emphasize the light palette of artificial colors, and make the room even more spacious.
That's all the nuances that you should pay attention to when talking about the type of construction. The rest of the design of a small bathroom is subject to general rules.
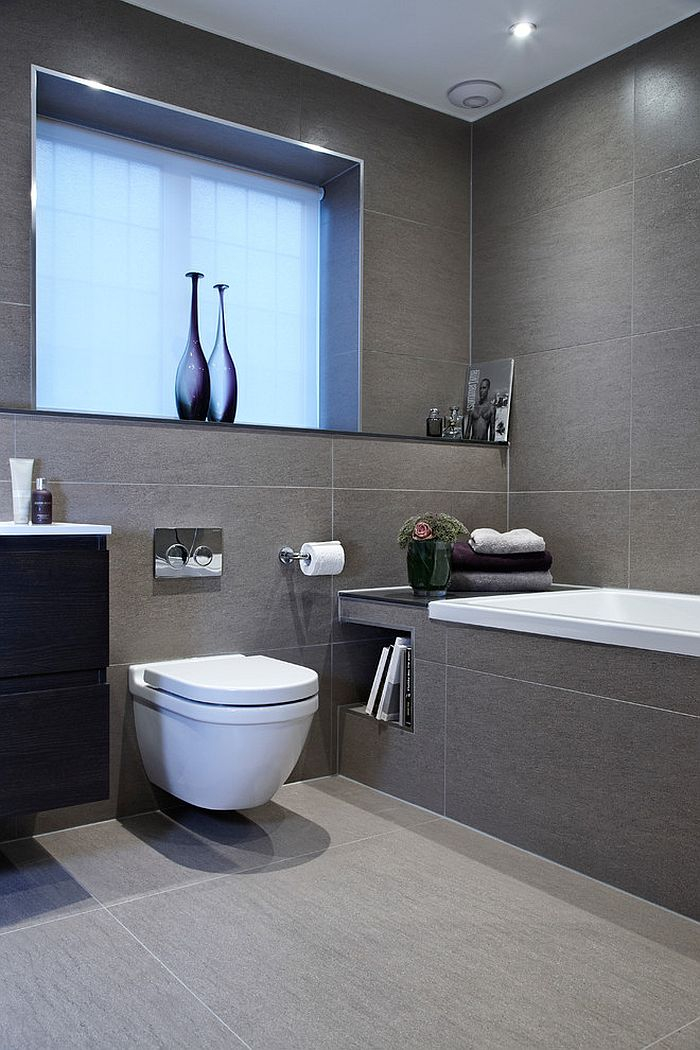
When creating a design, try to use a minimum of furniture, only the most necessary items.
We design
We begin to develop a plan. Not yet to the work itself. Not. Because a high-quality, beautiful and functional design of a 2 by 2 meter bathroom requires careful preparation. We advise you to start with the plan, indicating in it every nuance and calculations. So you can avoid surprises during work.
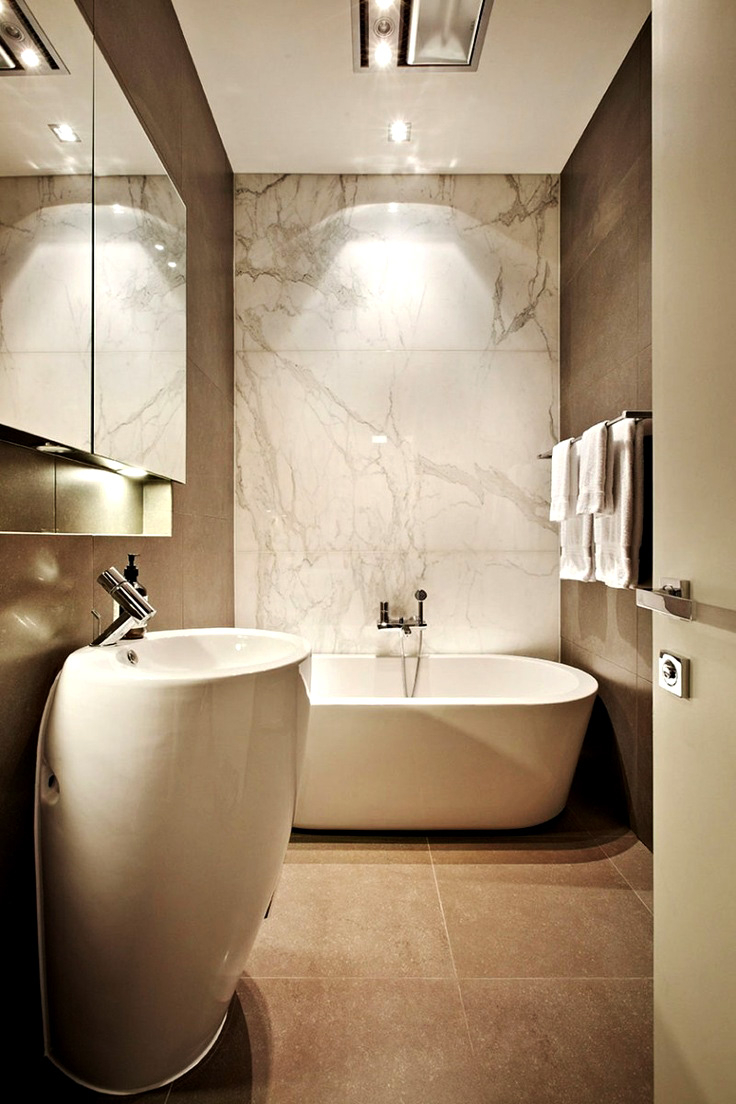
Pay attention to how the sides of the bath will look.
Take a simple notebook and write down ideas that appear in it, then the budget of the event. Next, on a separate sheet, draw a plan of the room and “place” on it future objects in the room, taking into account the existing communications.
Important! When planning a room, do not forget about communications.
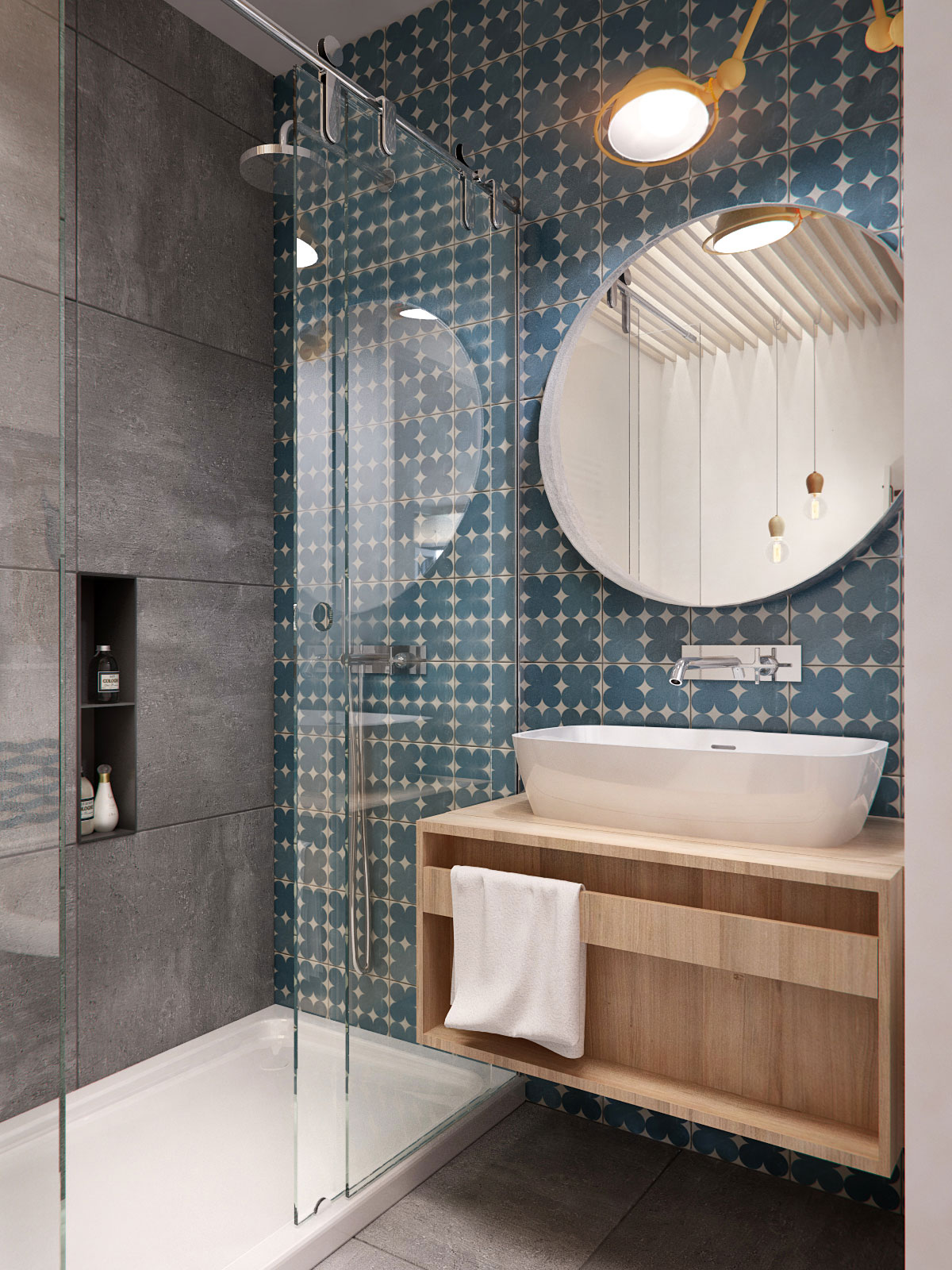
The combination of several moisture resistant materials.
This room has a lot of communications, and they should harmoniously coexist with the future design.
On another sheet, develop a design project, indicating in it the color scheme, surface materials, drawings, patterns (if any) and other details of the future design.
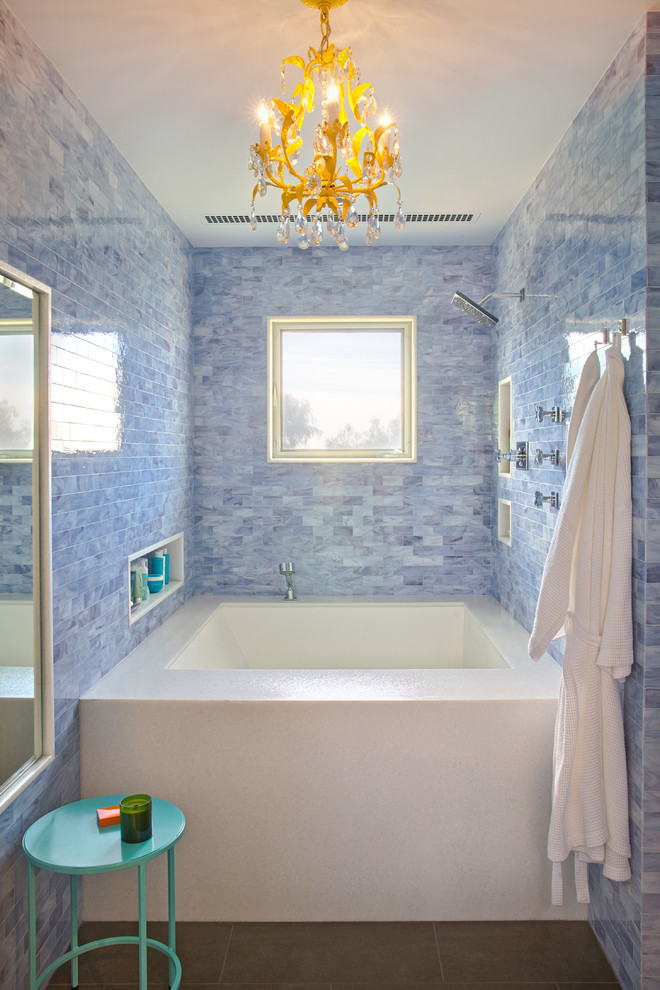
To revitalize the overall interior of the room, you can use the decoration of blue tones.
After this stage, you will already have a finished bathroom, but only on paper. It remains only to realize what was planned.
Now we will consider in more detail what details should be paid special attention to.
Surface finish
The first thing that decor begins after laying the foundation is the surface finish. The floor, walls and ceiling are a kind of frame, which should then be filled. Therefore, we pay attention to this first of all. There are many modern finishes available on existing surfaces. Sometimes it’s difficult to choose, and some ideas are not noticed. We will help you consider the main types of finishes, their advantages and disadvantages.
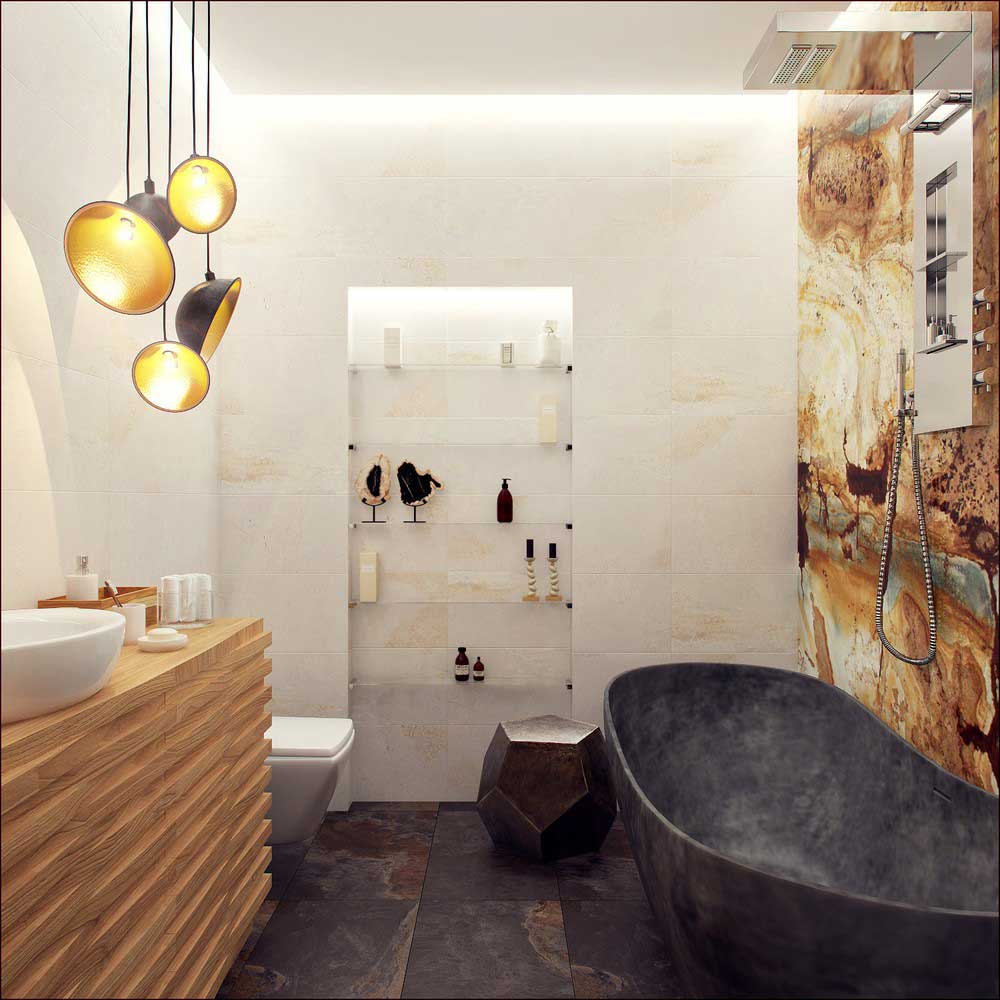
When decorating the walls, it is important not only to create a stylish interior, but, most importantly, to visually increase the space.
Floor
The best option for flooring in the bathroom is tile. It is durable and durable, it is not afraid of moisture and temperature changes. The modern market offers a wide selection of ceramic tiles. Therefore, within this material you will find a suitable option for any design and color. Compared to other materials, it is quite cheap, and not difficult to operate.
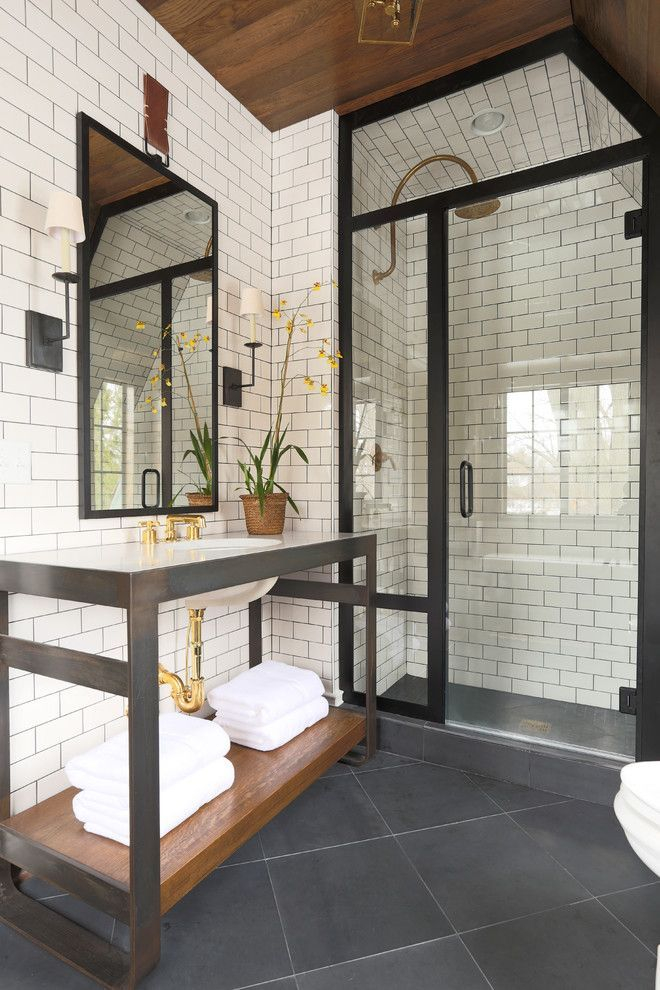
You can even lay tiles or ceramic tiles yourself.
The use of marble or granite is appropriate. These materials are expensive, and are found mostly as countertops for sinks. But, if the budget allows, you can use this noble and luxurious material for flooring.
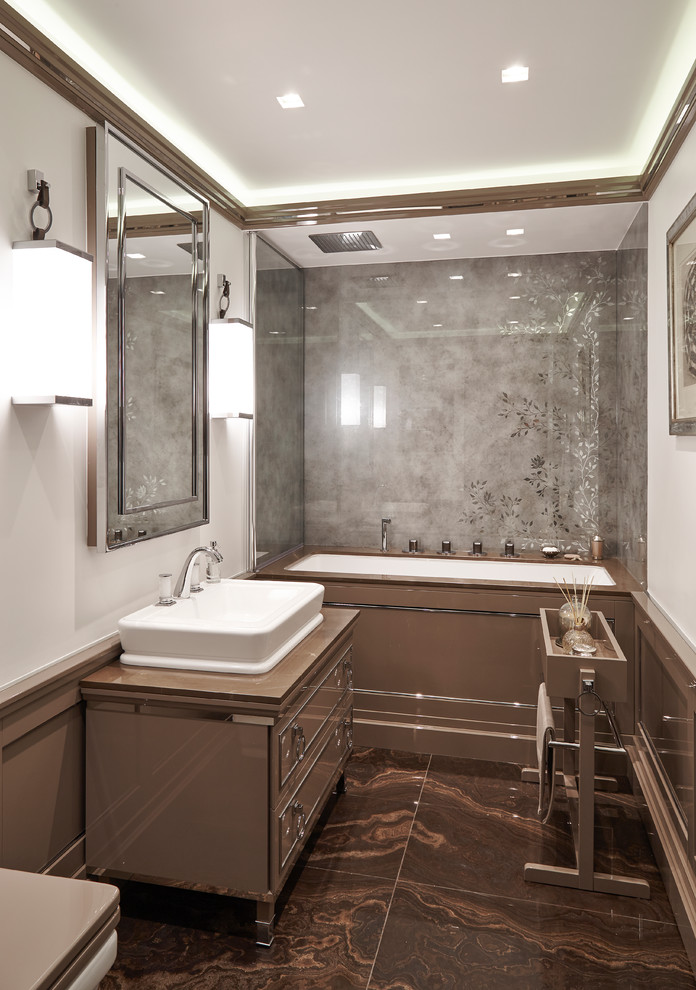
The only drawback is the coldness of such a framework, but it is also removable.
Advice! Using tile, marble or granite as a flooring, pre-make a “warm floor” system.
A warmer, but more whimsical tree as a coating. It is afraid of moisture and sudden changes in temperature, so the room should be equipped with a high-quality hood, and often ventilated. To use the tree, it must be treated with moisture repellents.
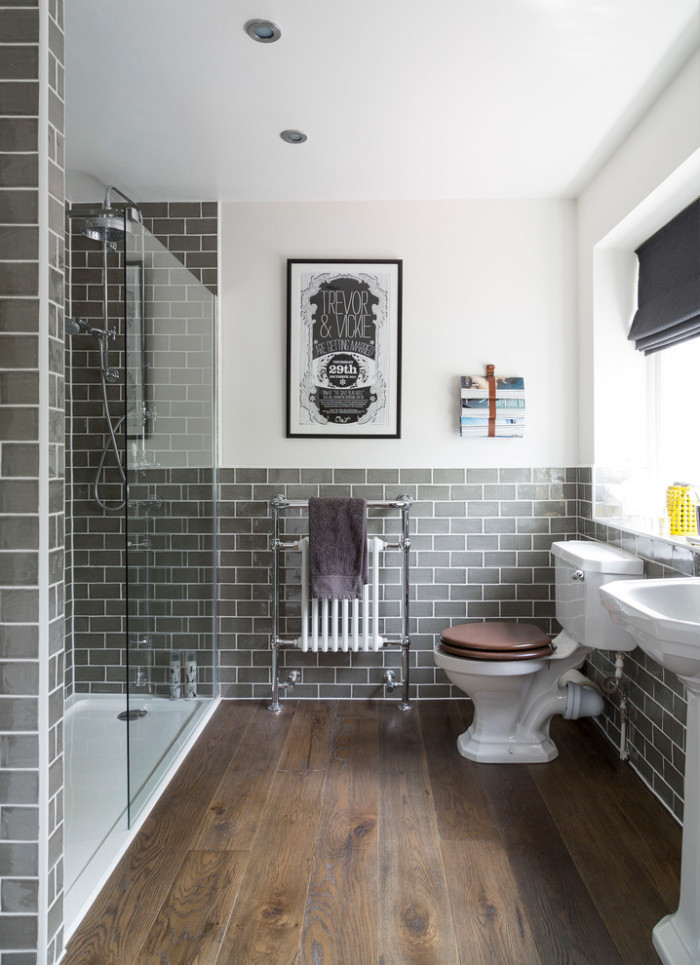
There are many coatings to choose from, imitating wood and suitable for the bathroom. These include, for example, quartz-vinyl tiles.
Walls
There are several options for wall decoration. The simplest is paint coating. But this method provides many opportunities for creativity. Combine colors, create unexpected combinations, make the room bright and colorful.
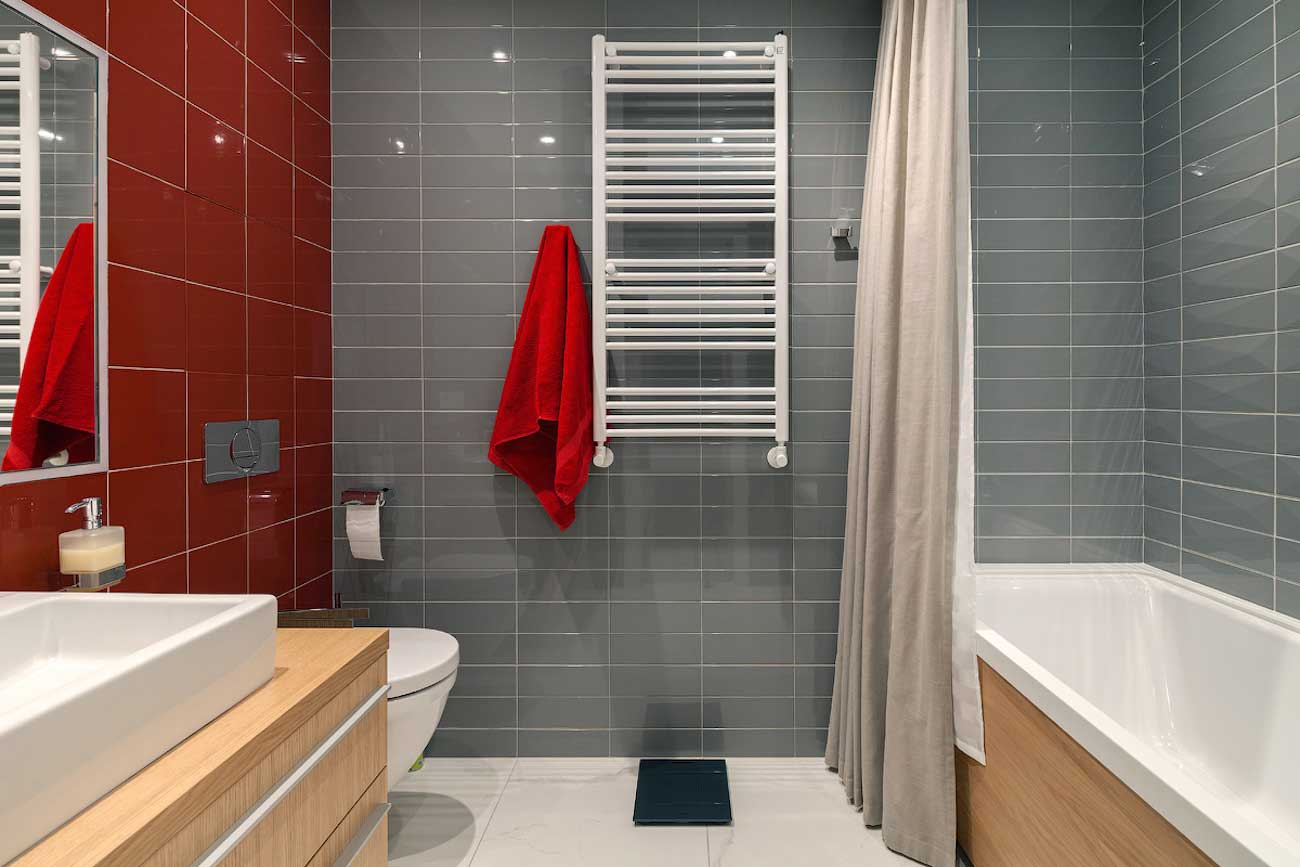
In the process of creating the design of a room for personal hygiene, wall decoration is of great importance.
Important! Decorating a bathroom in rainbow colors, do not overdo it. Remember: everything should be harmonious.
You will have to refuse large drawings over the entire wall, since a 2 by 2 meter bathroom is quite small, and with such decor it will seem even smaller.
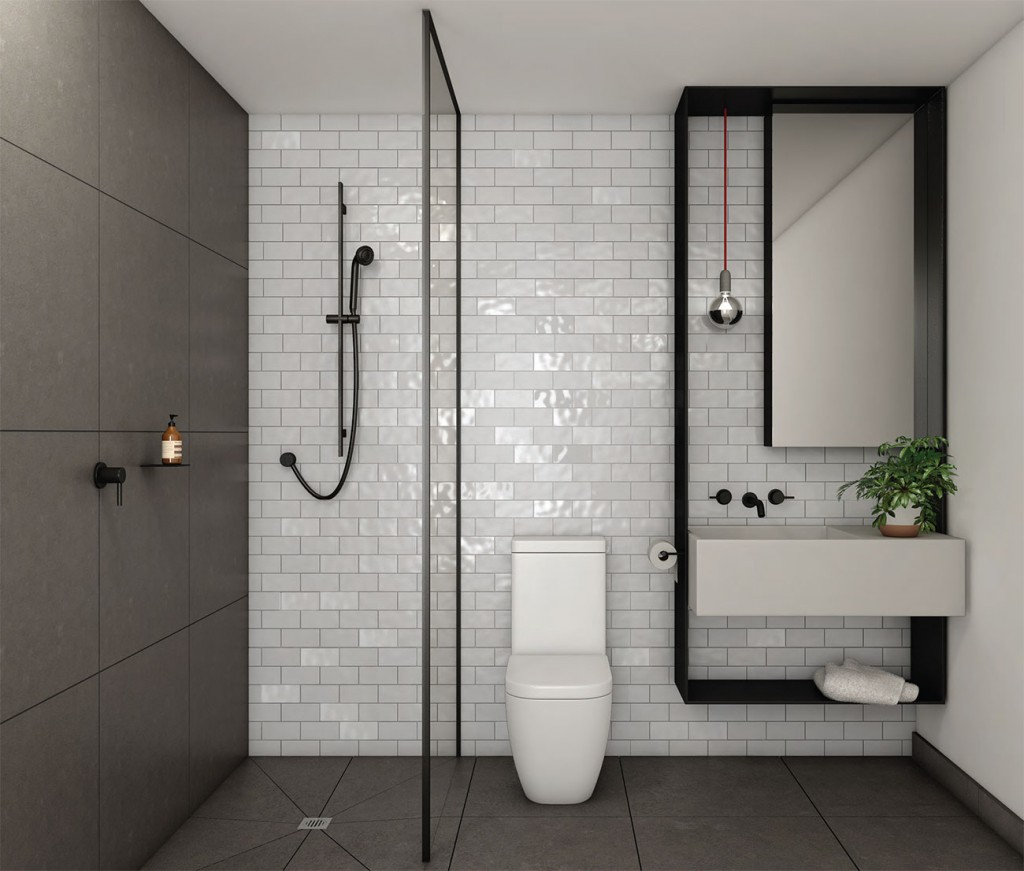
Minimalism is always welcomed in the interior design of a small bathroom.
Tile - a universal option for the bathroom. As already mentioned, it is durable and not afraid of moisture. By decorating the walls, you can choose large rectangles with a barely noticeable pattern whether they are plain. Great mosaic tiles. It has many options, it looks very attractive and stylish.
Ceiling
The best for this surface is paint. It is moisture resistant and practical, has many color palette options. The optimal choice will be a monophonic light and soft coloring, without patterns and contrasting combinations.
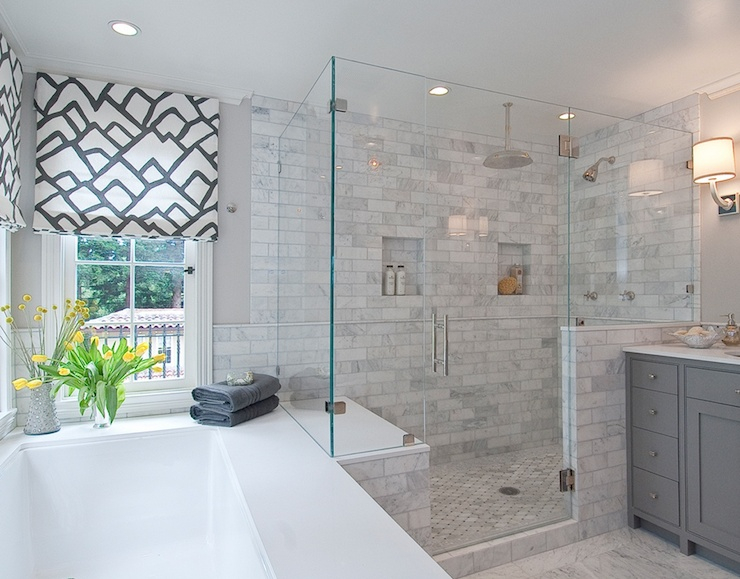
The main characteristic of the material should be the ability to cope with high humidity.
Some styles that accept only natural materials will require wood or whitewash. The latter will have to be crossed out. But the tree is quite applicable. But only after appropriate processing, and in combination with other materials. So, you can construct decorative ceiling beams, or cover with wood panels the place located most distant from the water.
A few important points
With the main sorted out, now there are a few more points that can not be ignored. The bathroom should be functional and, at the same time, beautiful, therefore, properly approach the selection of plumbing, furniture and lighting design.
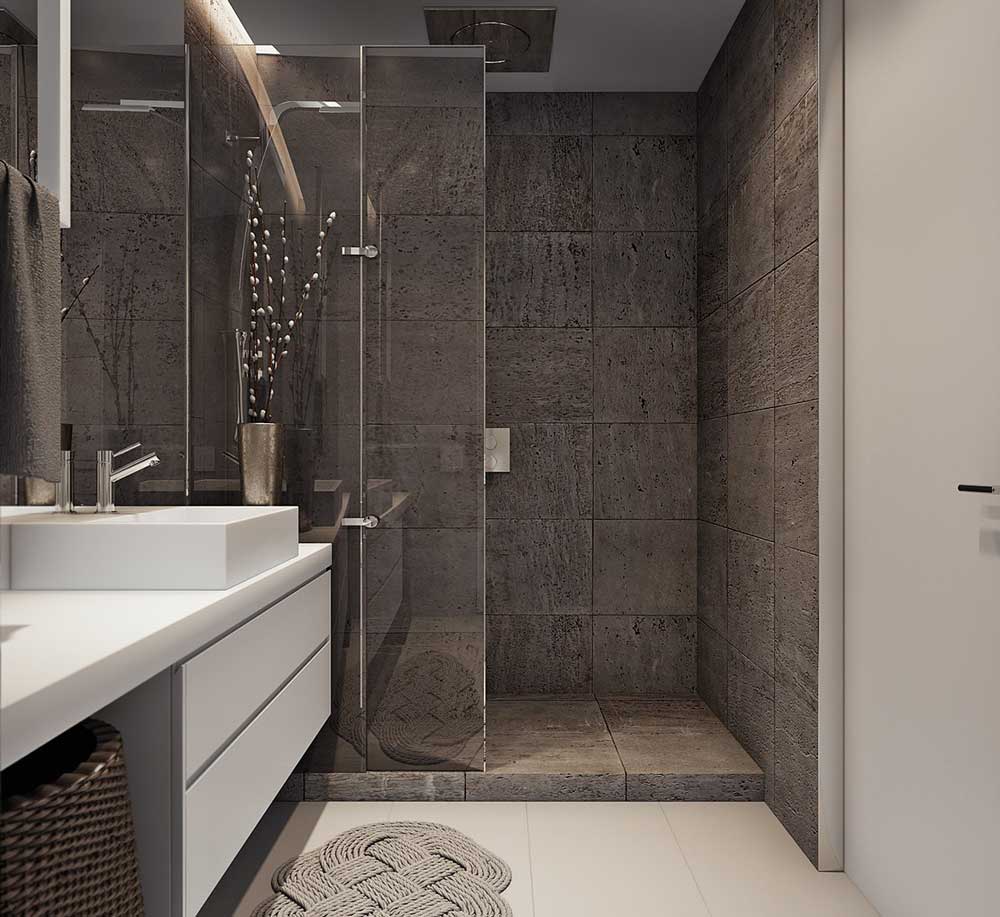
If you plan to move the plumbing, you must create a project in advance.
Plumbing
Remember the basic rule: choose high-quality plumbing. Neglecting this law, you will spend more time, money and time on repair and restoration of the decor after the next rush.
To give preference to a bathroom or shower is your personal question. In a small room, one and another view can fit, but their dimensions will be appropriate. Much depends on additional elements and furniture. If you are willing to sacrifice them, you will have more space for the font.
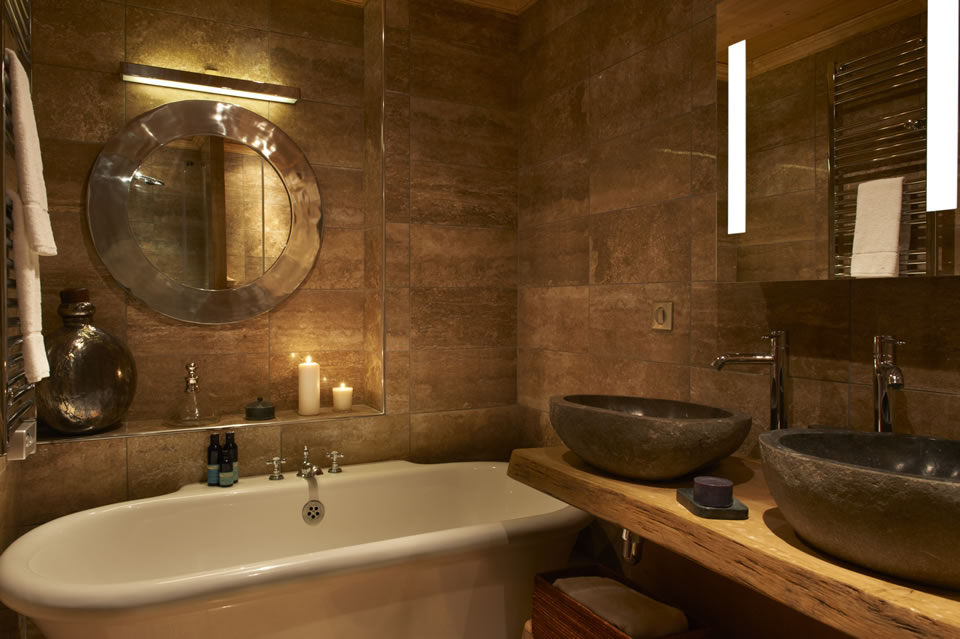
Another important detail is the sink. It can be made of ceramic, porcelain stoneware, granite or marble. In the form of a shell, or in the form of a bowl on a stand. The choice is yours.
Take a closer look at the plumbing catalogs. But, of course, the latter option looks much more attractive. It is better to choose a model with a pedestal and additional drawers. The space under the sink is usually not used, and in this way you can turn it into a usable space.
A washing machine can also be placed in the room. Of course, in this case there will be free space with a gulkin nose, but you will be able to fit the necessary devices within 4 squares. Having properly designed walls and other surfaces, you will be able to compensate even for the space occupied by the machine.
Furniture Items
Whether additional furniture is needed on such a small area is up to you. With the right layout, you can harmoniously fit all the plumbing, several pieces of furniture, and even additional decorations.
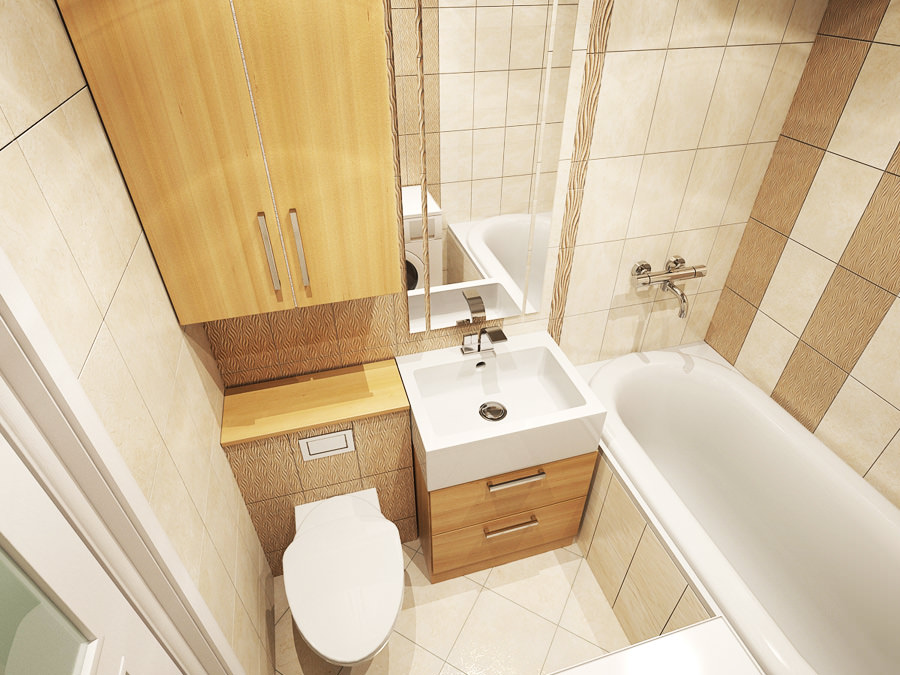
The basic necessities include a cabinet placed above the sink and a cabinet under it.
You can store cosmetics, hygiene items in them, and washing and detergents, sponges and rags in the cabinet.
Lighting
Proper lighting is the key to success. It can show a particular area in a winning light, or vice versa - show existing flaws. This element has a practical role.
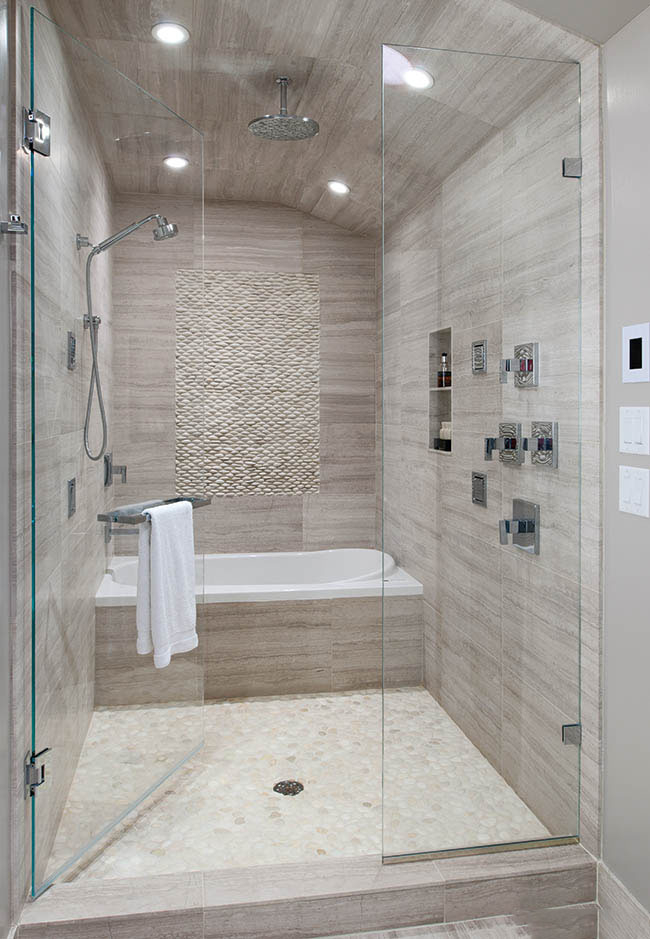
In the bathroom, sometimes you need bright aiming light, and at another moment - muffled, intimate.
Design Tricks
| Reception number 1 | To create different effects, we recommend using spot lighting. This look goes well with stretch ceilings. An LED strip is also perfect here, with the help of which it is easy to arrange the backlight not only on the ceiling, but also under the bathroom, and around the sink. |
| Reception number 2 | Above the mirror must be placed several bright lamps with autonomous switches. |
| Reception number 3 | If possible, make a window so that natural light enters the room. |
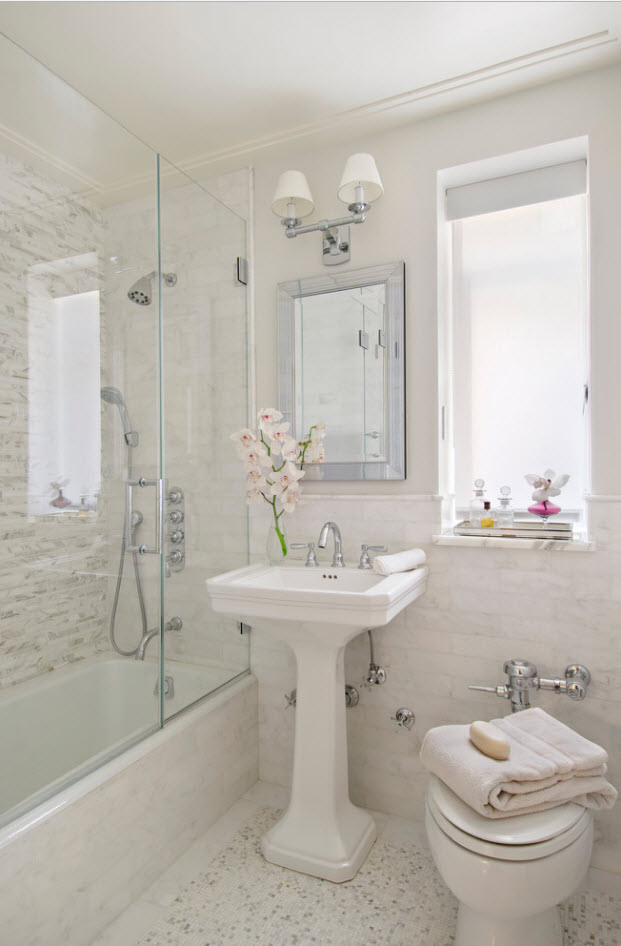
The bathroom mirror has two main functions. In addition to its intended use, it is also able to visually expand the space - use this.
That's all the basic elements that should be given special attention. It remains to put the finishing touches: put the rug, arrange the bottles, jars, and add a couple of decorations. Do you need the latter, you decide based on the amount of remaining space, and the degree of completion of the idea.
Do not be afraid to create, but do not overdo it with originality!
VIDEO: 2 sqm bathroom design m
