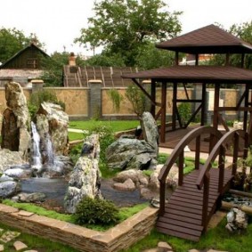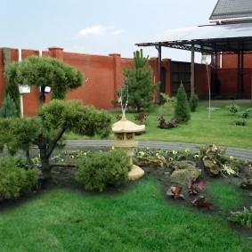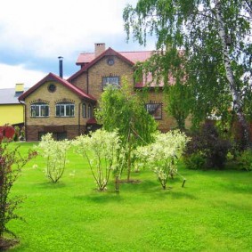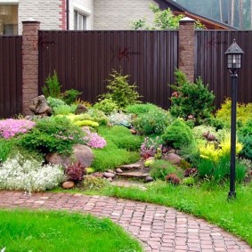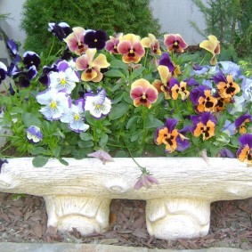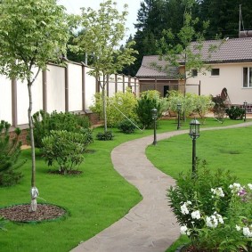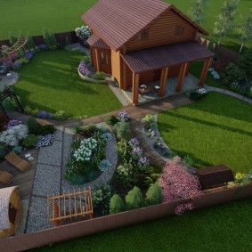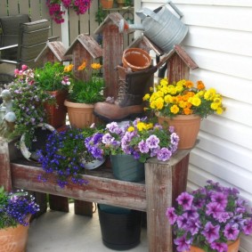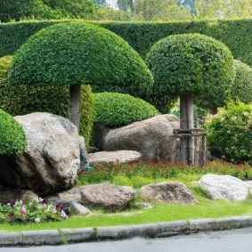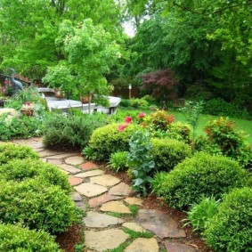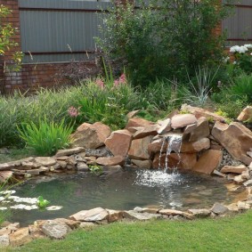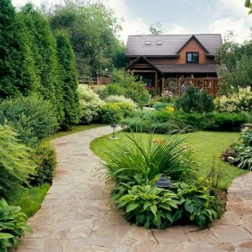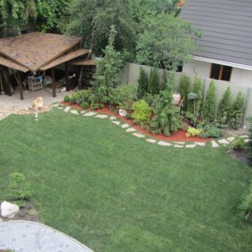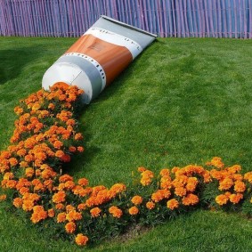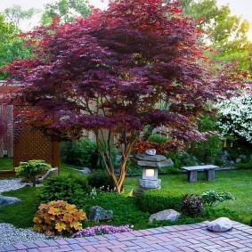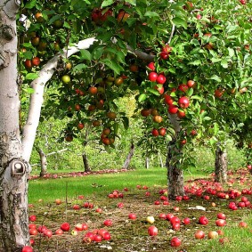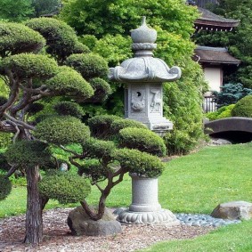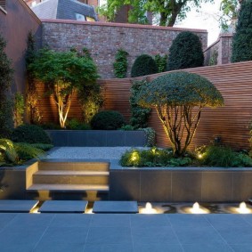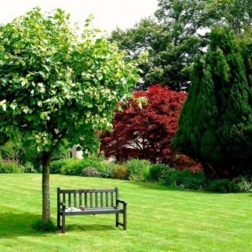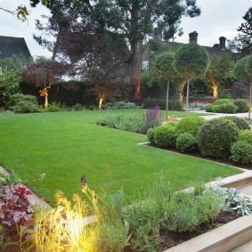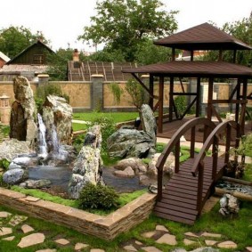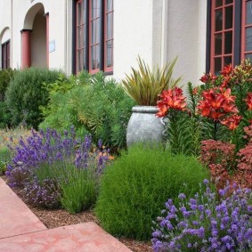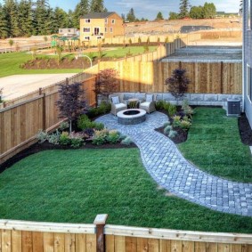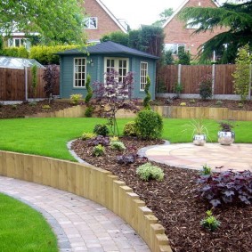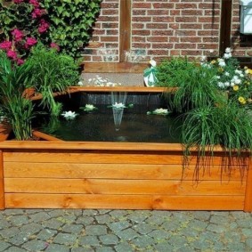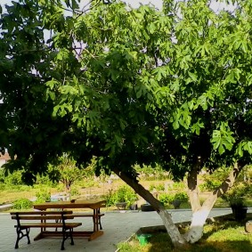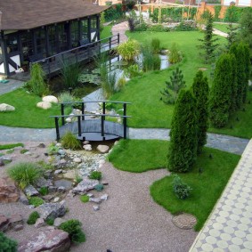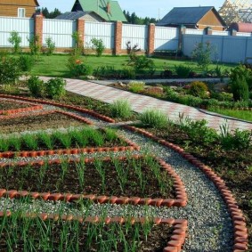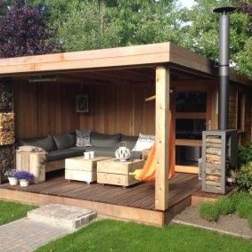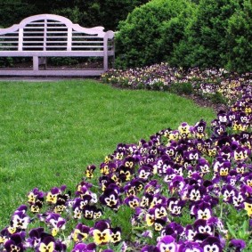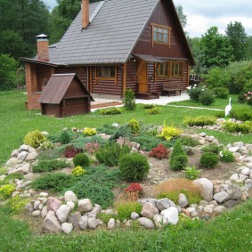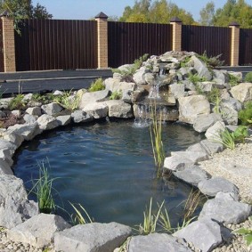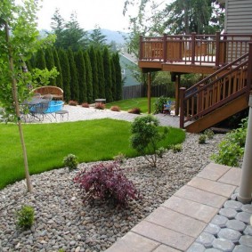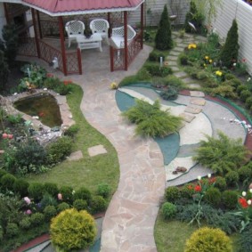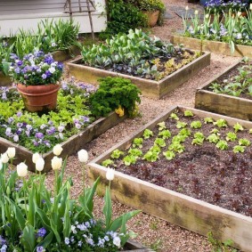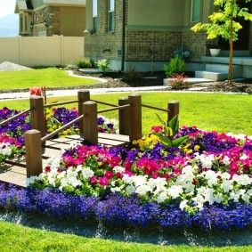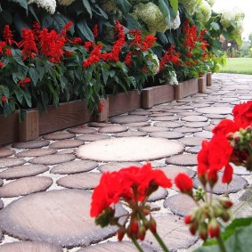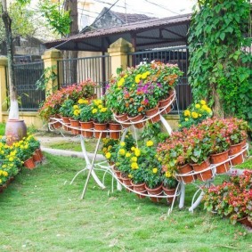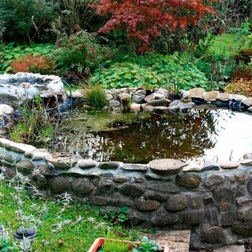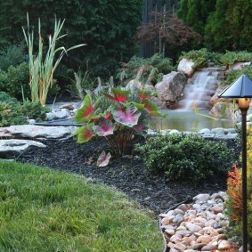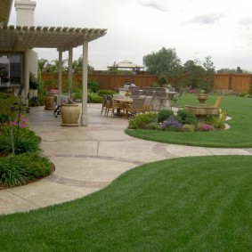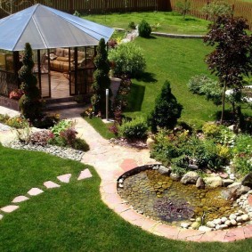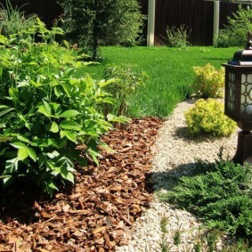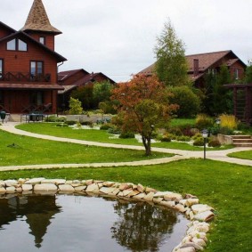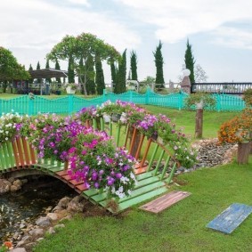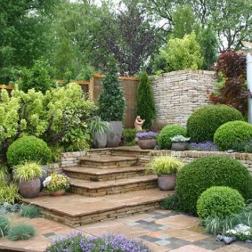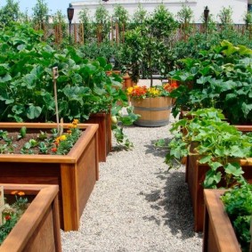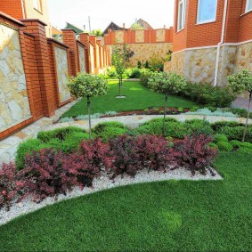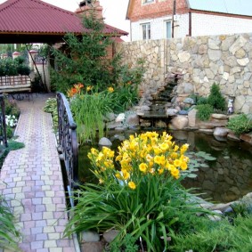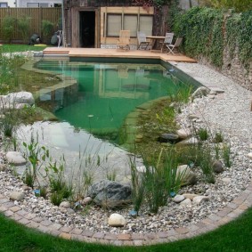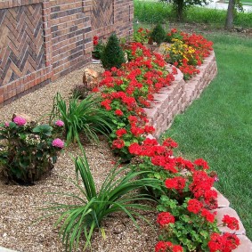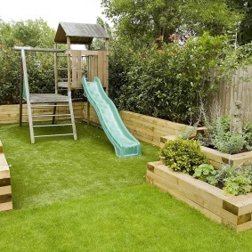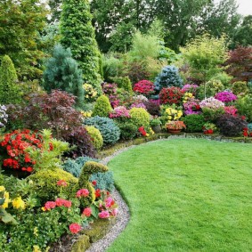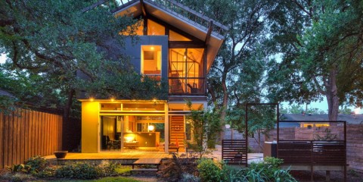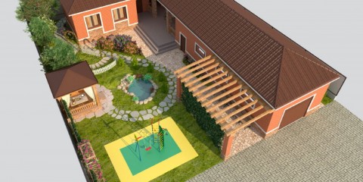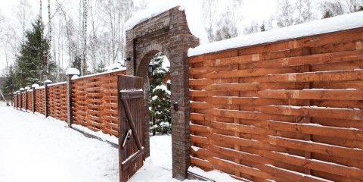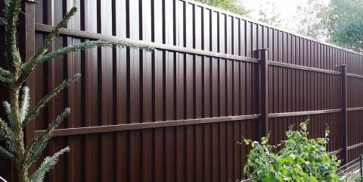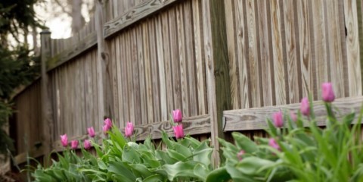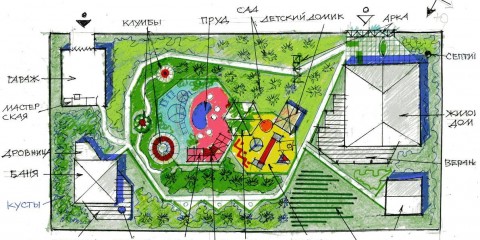 Landscape design
On the layout of the plot on 12 acres - landscape design options
Landscape design
On the layout of the plot on 12 acres - landscape design options
Create your own, not like other design project on suburban 15 acres, is not so difficult. It is necessary to take into account the relief features of the existing territory and the basic principles of the correct zoning of the site.
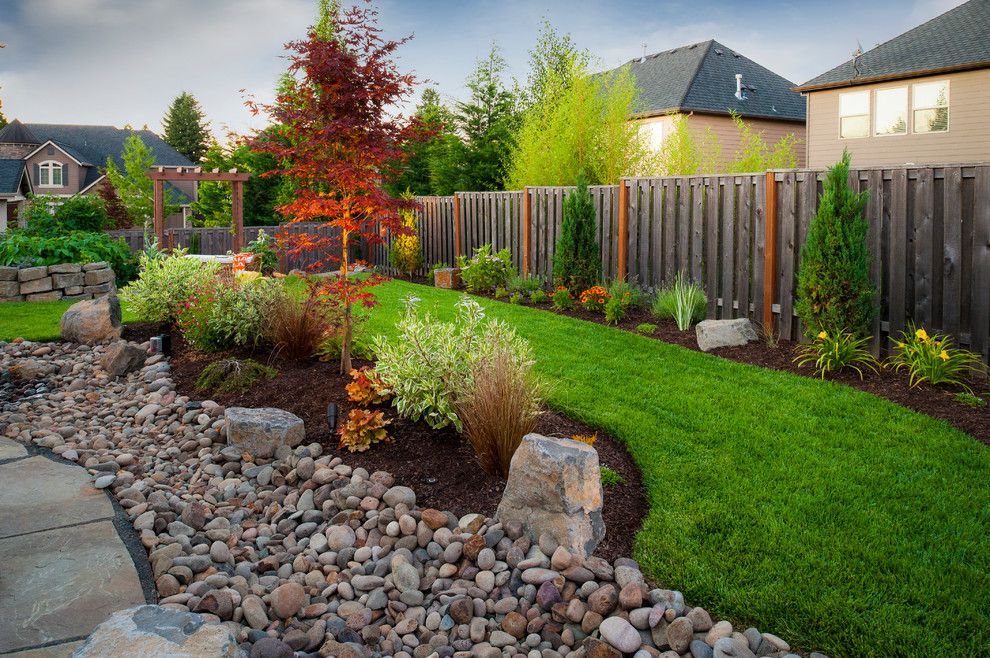
Land improvement is a true art.
Features of designing a plot of 15 acres
Content
The first and most important stage is the creation of the project. A detailed plan of the site involves a top view of the territory with an accurate scale. Previously, you can see similar finished projects or immediately take on the development of your own. Before planning a plot of a country house of 15 acres, it is important to conduct research and take into account some of the nuances:
- To study the relief of the existing territory, it will affect the location of the main house, households. buildings and so on.
- Soil (acidity, friability, etc.) and climate influence the choice of plantings.
- Check the level of groundwater, this study is carried out in the summer. If, as a result, the occurrence of water is more than 2 m, it is possible to plant almost any plant, if less, you will have to carefully select varieties of future plantings or artificially raise the ground level. As an option, carry out additional drainage work.
- When designing a home, it is important to consider the cardinal points. On the south side there is a maximum number of windows, a terrace, and toilet rooms are built. In the north - garage and technical buildings, boiler room and so on. The western side is wetter (but it depends on the climate), here stairs, pantries, passages, corridors are built.
- The layout of the plot of 15 acres necessarily includes a study on illumination. Measurements are carried out at 9 in the morning, at 12 and 17 o’clock in the afternoon. Depending on this, light-loving and shade-loving trees are located on the territory. In the shaded areas, the “resting places” are well “accustomed”. And where there is a lot of light, greenhouses and hotbeds are installed.
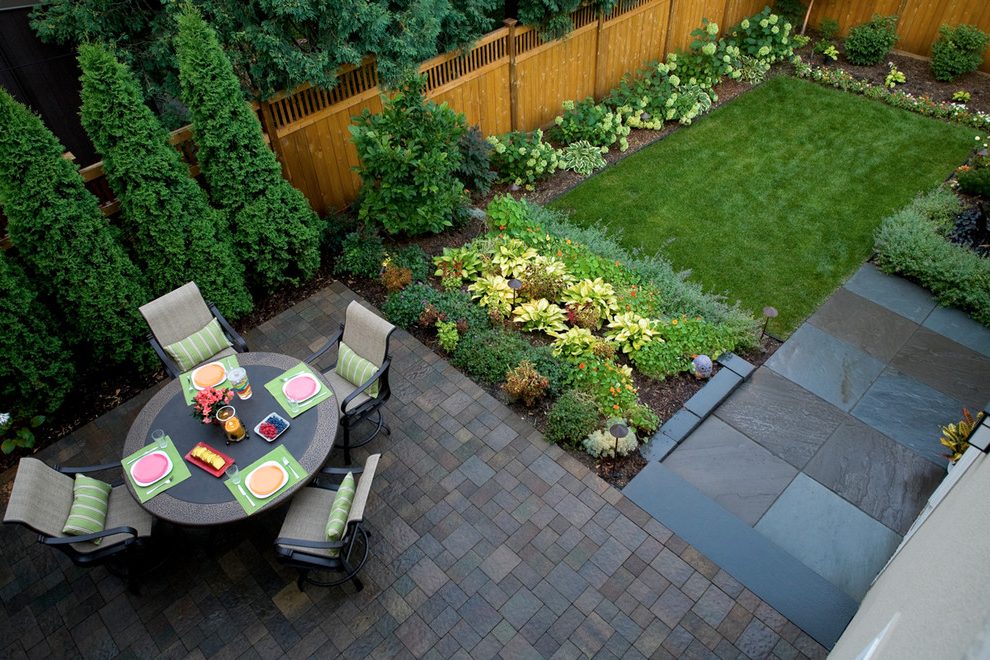
Beautiful fountains, benches, hedges, trees, arches and lanterns ennoble the appearance of the site
Important! Depending on the location of the aquifers, you need to plan a garden, garden, flower beds. But the playground is not the place.
Several options for placing the main house:
- Immediately at the entrance. This is the most practical version of planning - to drive home is not difficult, most of the territory is hidden from prying eyes.
- House in the central part. This layout is suitable for a rectangular area. The house is built at a distance of about fifteen meters from the main entrance. In the foreground there is a platform for cars, flower beds, tree planting. In the back there is a recreation area, a playground.
- In the back of the garden. A house surrounded by greenery will reduce extraneous noise and create the impression of privacy.
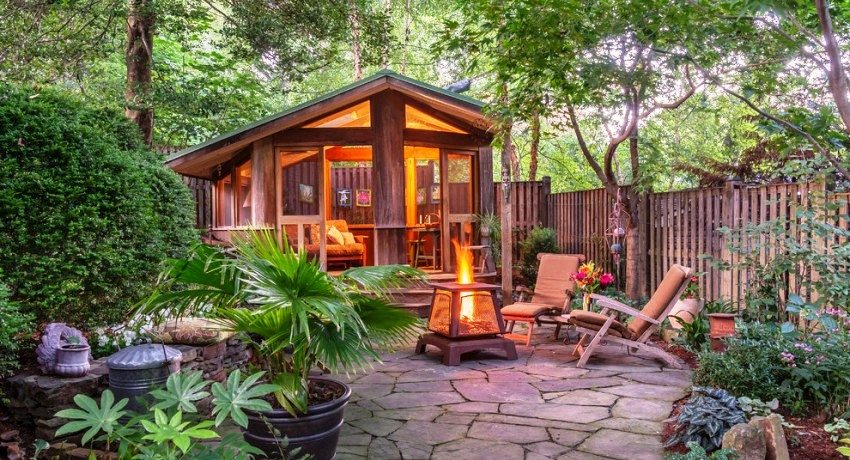
The harmony between objects created by man and nature is the main goal that landscape designers pursue.
When designing, experts advise to adhere to (but not adhere to exactly) the following dimensions:
- the house should occupy about 10% of the plot;
- households buildings - 15%;
- garden territory - up to 70%;
- recreation area - 5%.
Since 15 acres is a fairly large area, you can additionally allocate a place for a bathhouse or a small summer pool. But in this case, the space for the garden and the garden will decrease.
About the choice of style of suburban design
There are many different styles in order to create a unique landscape design on 15 acres, but 4 main varieties are indicated by the names of the continents:
- The Far East is a Japanese and Chinese style.
- The West is a European-style design.
- America - design involves the creation of shrubby shapes, the clarity of shapes and lines.
- Russia - a design feature is an increase in the garden area, or a complete mixture of styles in accordance with the taste of the owners.
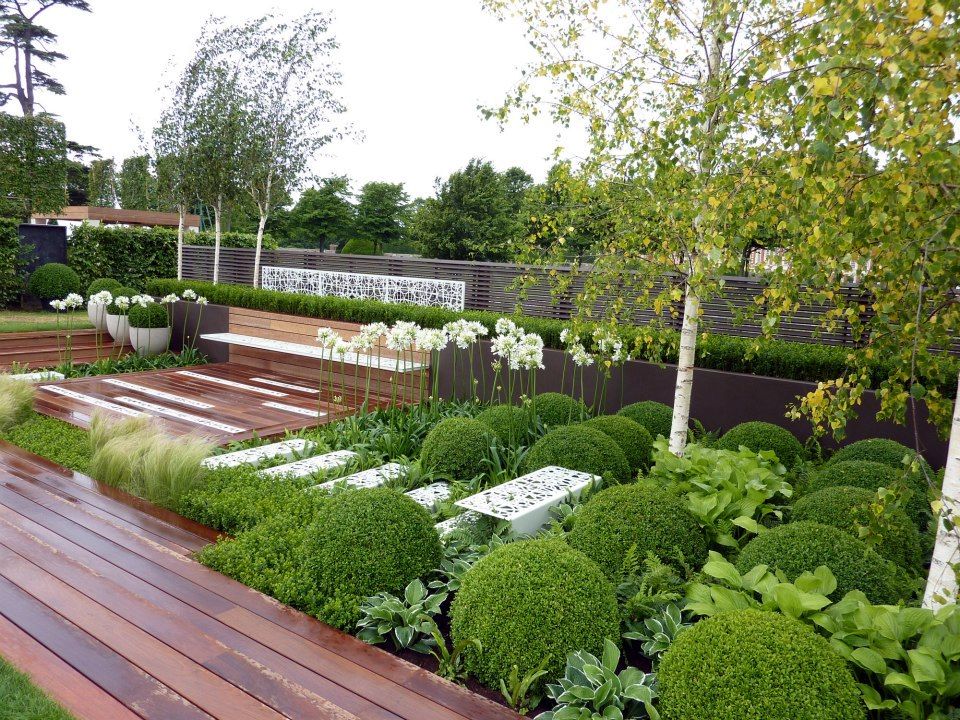
A plot of fifteen hundred square meters is relatively large.
Important: no matter what style you choose, first of all you need to take into account the climate of the area, it is difficult to create a strict English park in the Far North.
Garden style
Performing landscape design in a garden (it is also called a village) style enables the owner to place both a garden and a garden on his plot. There are no clear lines and straight geometric paths, no place for exoticism.
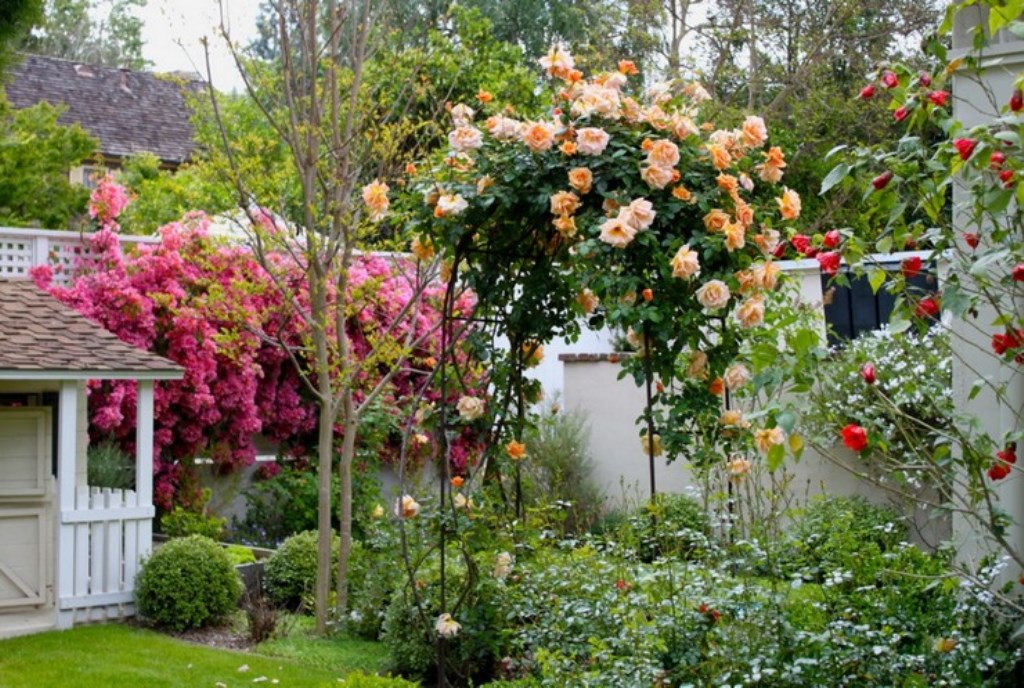
The main features of this style will be freely placed without any visible geometry and symmetry of the plant.
Wicker fences made from dead wood brought from the forest are well suited as decor. Small fences enclose beds and flower beds. The flowerbeds framed by natural stone and pebble paths will approach the chosen style. When designing such a site, the following expert advice should be considered:
- the lines are smooth, rounded, streamlined;
- live barriers;
- secluded, shaded corners;
- a rotunda or a small pavilion, as an example - a cozy terrace;
- raised flower beds;
- arbors and swings are not bright colors;
- it is better to replace the lawn with a lawn.
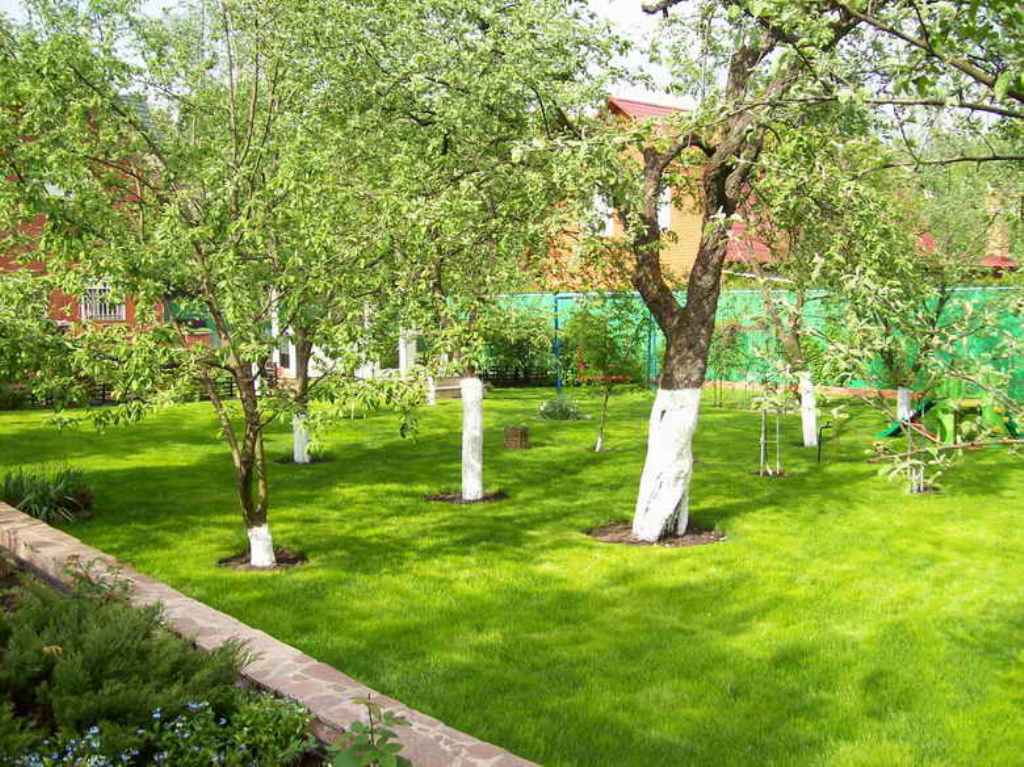
With the help of landscape style, you can visually increase the space and give the territory a uniqueness and originality.
The garden and the garden are located depending on the illumination of the site, but not nearby: the chemicals that periodically process the garden will damage garden crops.
The classic version of the site
The most traditional option for decorating the countryside is the classic style. It is characterized by the following description:
- symmetrical strict lines;
- the main axis, on both sides of which the stands are located;
- the main building is in the middle of the plot or at the end of the axis;
- households buildings are located along the rear;
- a lot of open space, flat, flat surface;
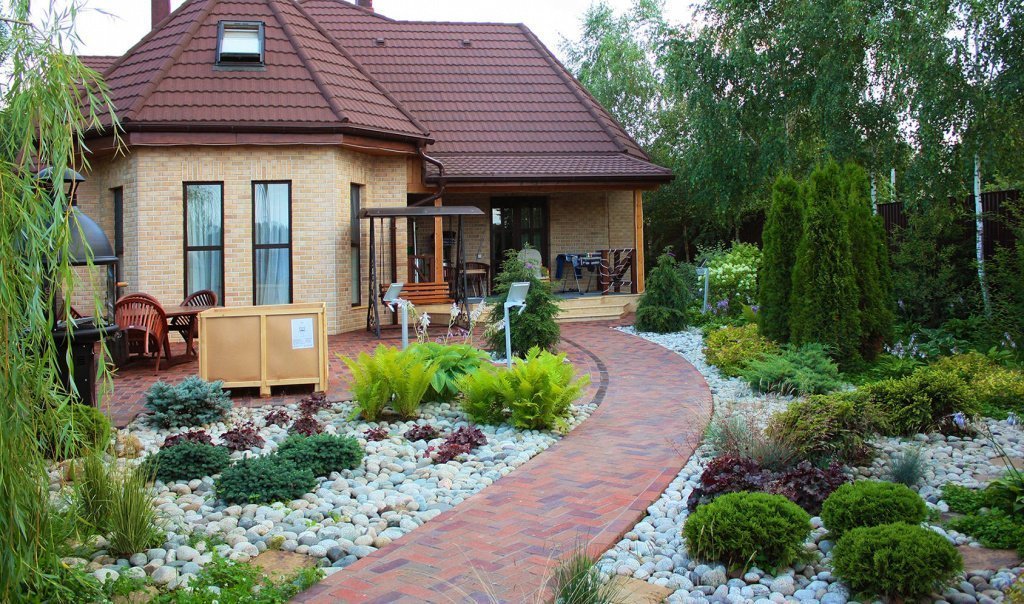
The classic style is more suitable for areas with the correct form.
A mandatory part of the classic landscape design is the presence of a porter. There are several varieties: floral, lace, split, lawn, etc. The choice of options depends entirely on the owner. But everything must be sustained in a single ensemble.
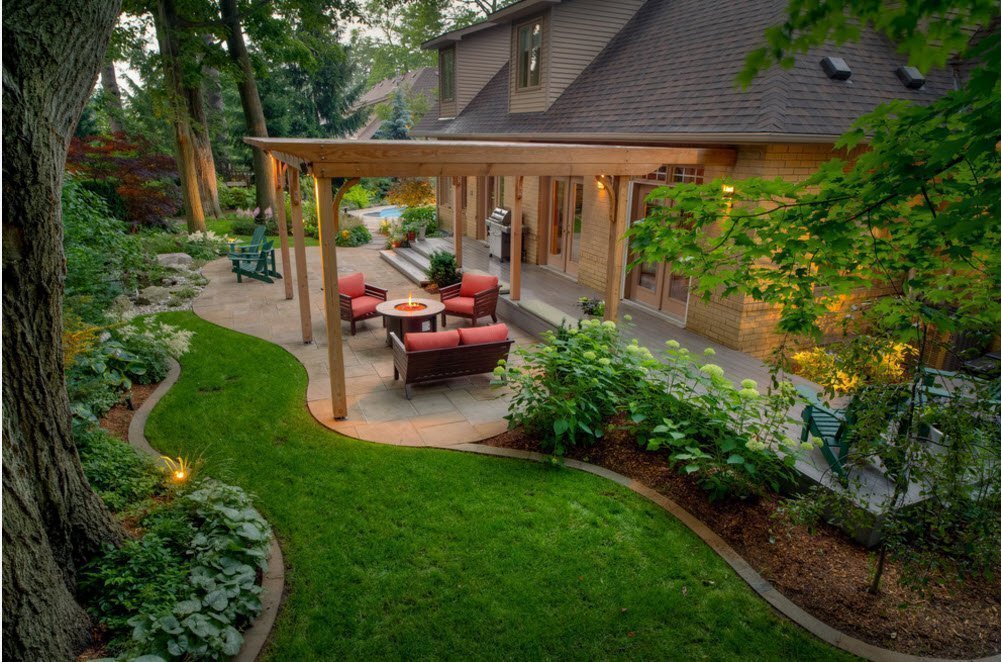
The classic is characterized by sharp lines, symmetrically arranged objects.
Mixed Design Style
For lovers of experiments, for people with an unlimited flight of imagination, for those who cannot be kept within the framework, a mixed style is ideal. Such a dream garden can be constantly rebuilt, make additions and newfangled changes.
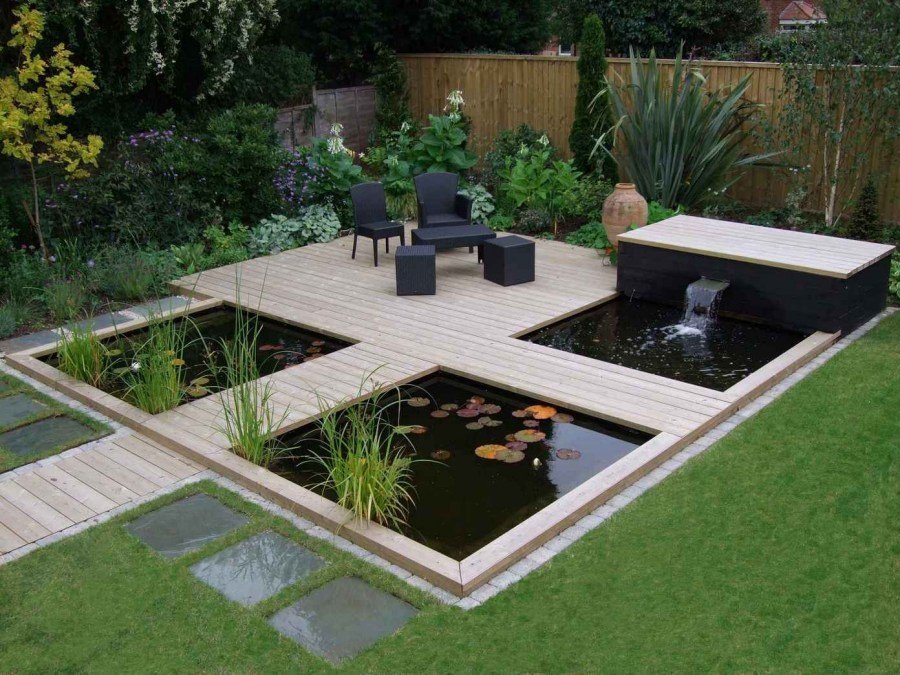
Mixed style is a mixture of both styles and is ideal for redesigning an already built-up area.
So in 2019, the following variations are popular:
- Japanese minimalism, where a rock garden is replaced by an alpine hill;
- regular classic design with the addition of antiquity;
- Dutch mixed with rustic;
- meadow English style with a rustic (country) or with a bright composition in the form of a rockery (rosary).
The mixed design suits the owners of those houses where everyone has their own idea of the "garden of dreams."If the space is zoned, then each member of the family can create his own “paradise”.
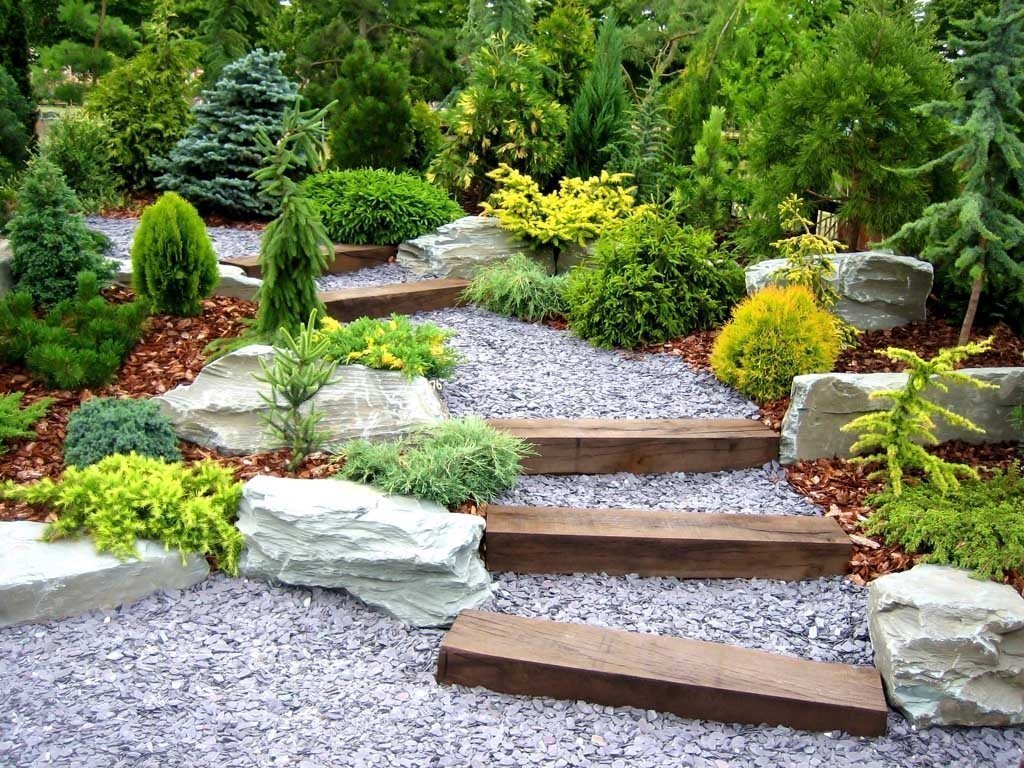
The layout of a suburban area depends on the shape of the territory, which is often of a non-standard type.
Territory zoning
The most popular way to divide the site into zones is hedges. From carefully selected shrubs, obstacles of any height and density are obtained. But such "fences" require careful care. Shrubs are good:
- planted in any climate: juniper, barberry, hawthorn, viburnum;
- exotic: almonds, Japanese sakura or quince, thuja;
- decorative blooming: forsythia, lilac, felt cherry.
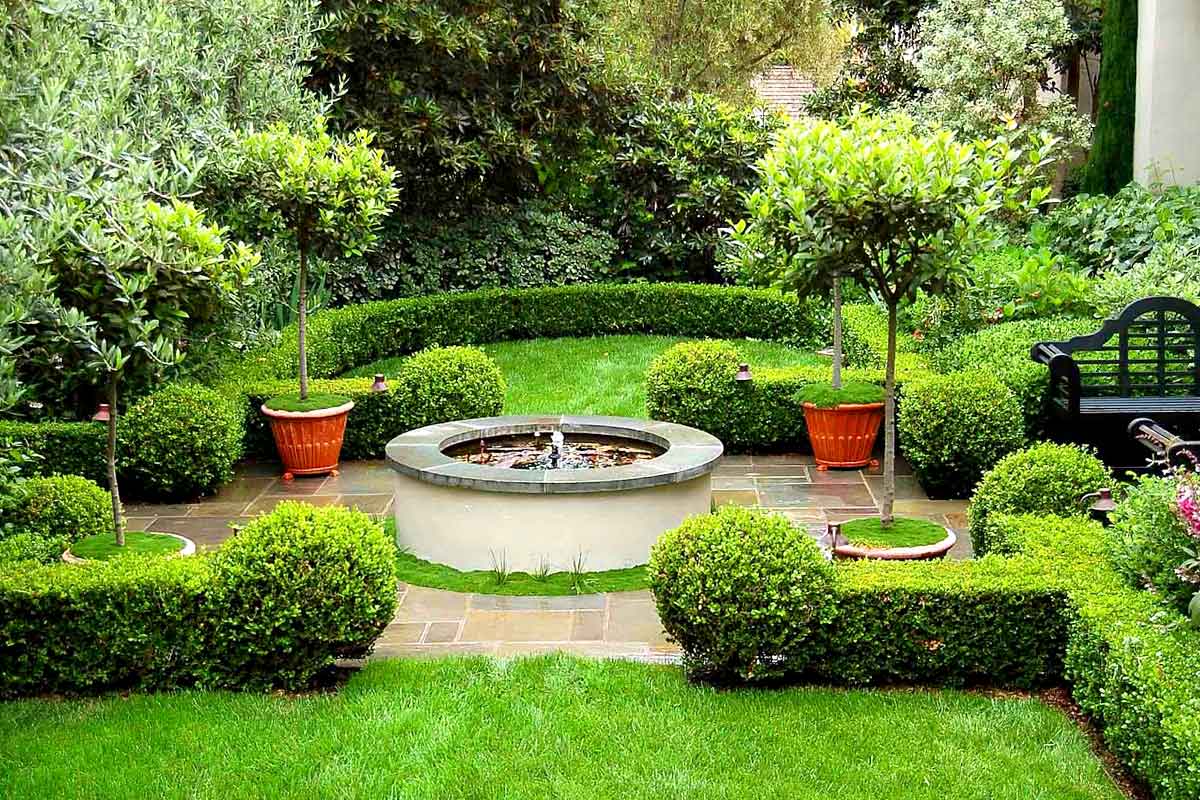
After registration by green spaces, the site acquires its unique zest.
Complex landforms with elevations are equipped with terraces, alpine slides or artificial ponds.
Fence and decorative fencing
It is customary to not only enclose any site around the entire perimeter, but also inside. So the playground is traditionally separated by a small transparent fence. And when the kids grow up, here you can put a gazebo or build a recreation area for guests. Outbuildings are separated by tall fruit trees.
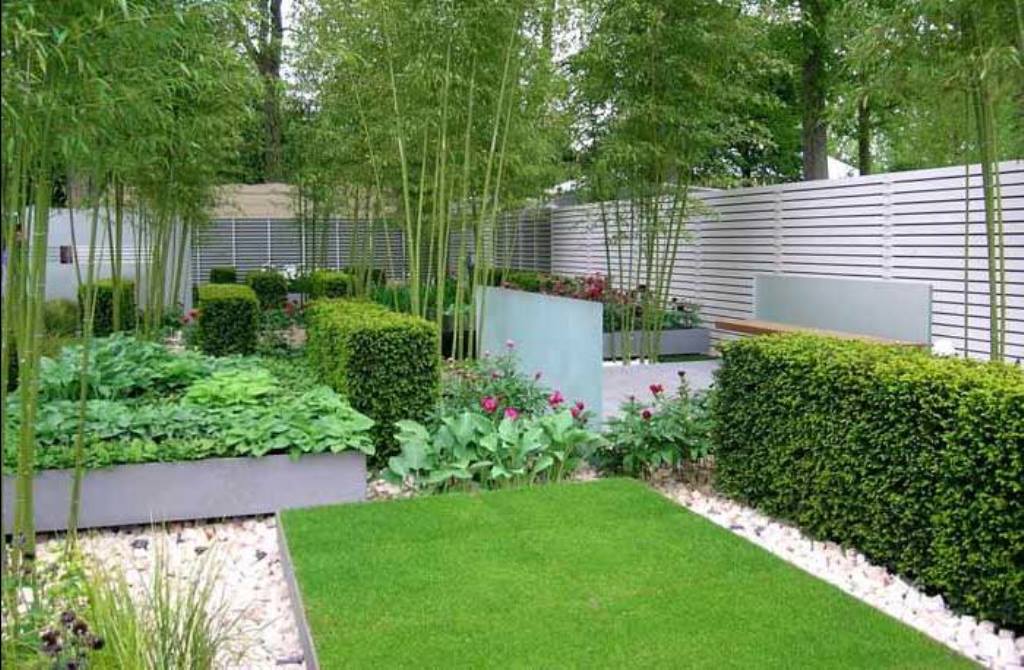
Gardening will not only form an aesthetic, pleasing to the eye image of the site, but also improve its microclimate, protect the territory from external factors, and help identify areas.
In recent years, the design has become fashionable to create fences in the form of gabion (metal mesh filled with stones). Such a fence is durable, does not require maintenance, with its help it is possible to level any unevenness of the relief.
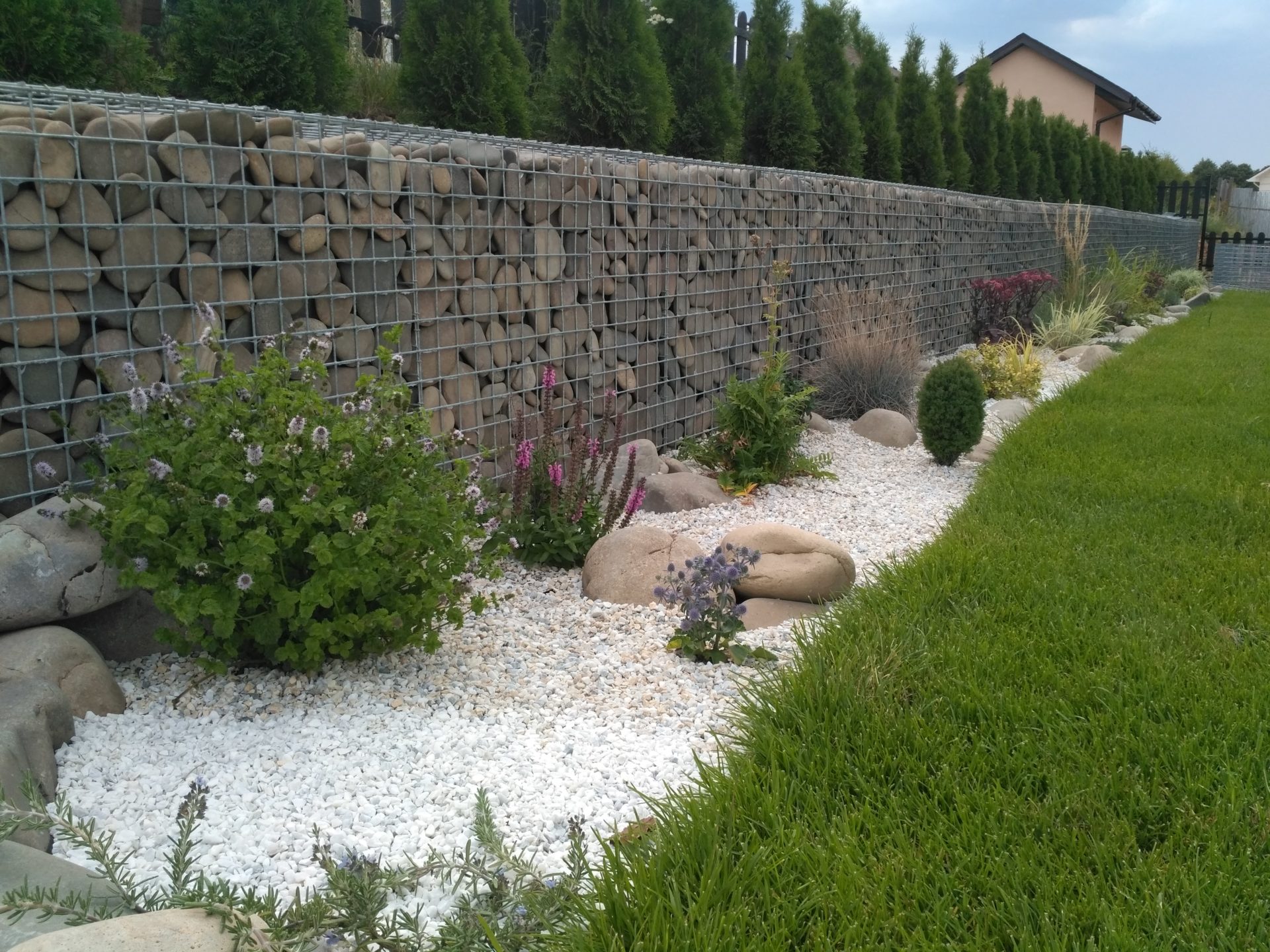
A modern gabion fence will be a great decoration for the site.
Another way to protect the recreation area or the main structure from the garden is to build an arch or pergola (trellised structure). Both of them are an excellent basis for weaving plants. Expanding, they completely cover the fence and become reliable protection from prying eyes.
Outbuildings
A country house is not only a beautiful landscape, garden and flower beds. Not a single plot can be used for household buildings. And here the main thing is not to make a mistake with the preliminary planning. When drawing up the scheme, it is important to place everything correctly. After all, if a flowerbed and even a garden can be relocated over time, then setting up a bathhouse opposite the garage will be quite difficult to fix.
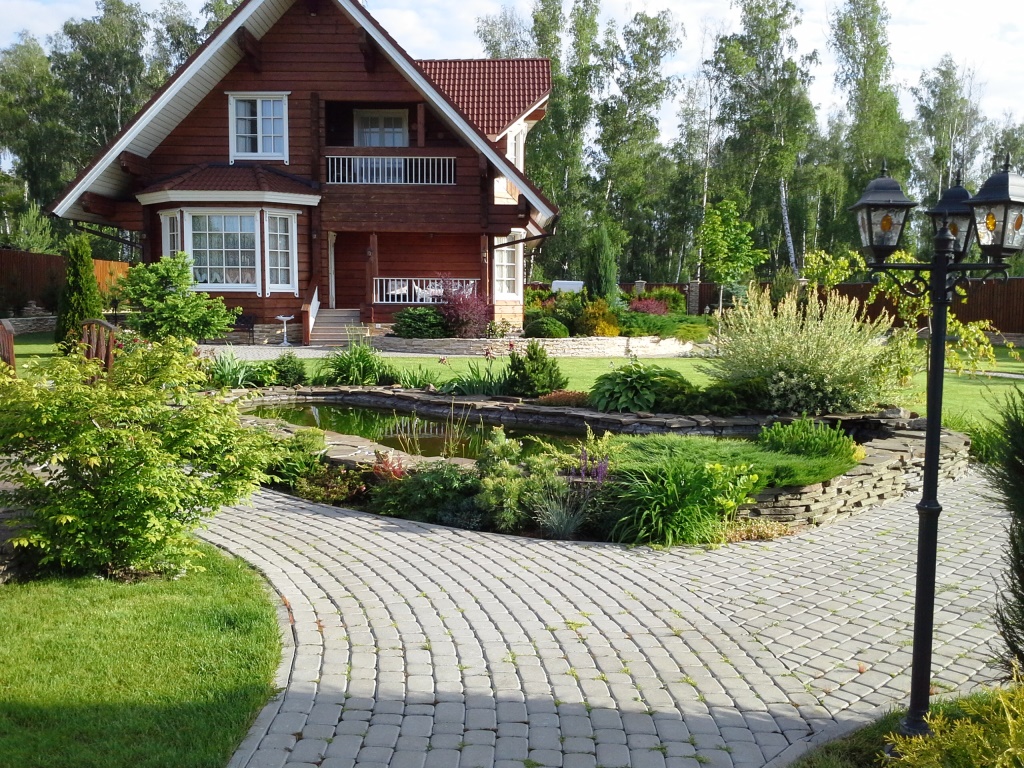
When choosing which plants to use and where to plant them, take into account the relief of the plot, in which climatic zone it is located, as oriented to the cardinal points.
Specialists recommends when planning the following features:
- If the garage is located directly at the central entrance, as close to the road as possible, this will save part of the territory.
- Those households. buildings that require connection to communications (bath / sauna, pool, summer kitchen, shower) are located next to the house, but no closer than 5-8 m (according to Construction Norms and Regulations).
- Buildings such as a tool shed and fertilizer are built closer to the garden, 20 meters away from the central house.
- All buildings must be removed from the fence by at least 1 m.
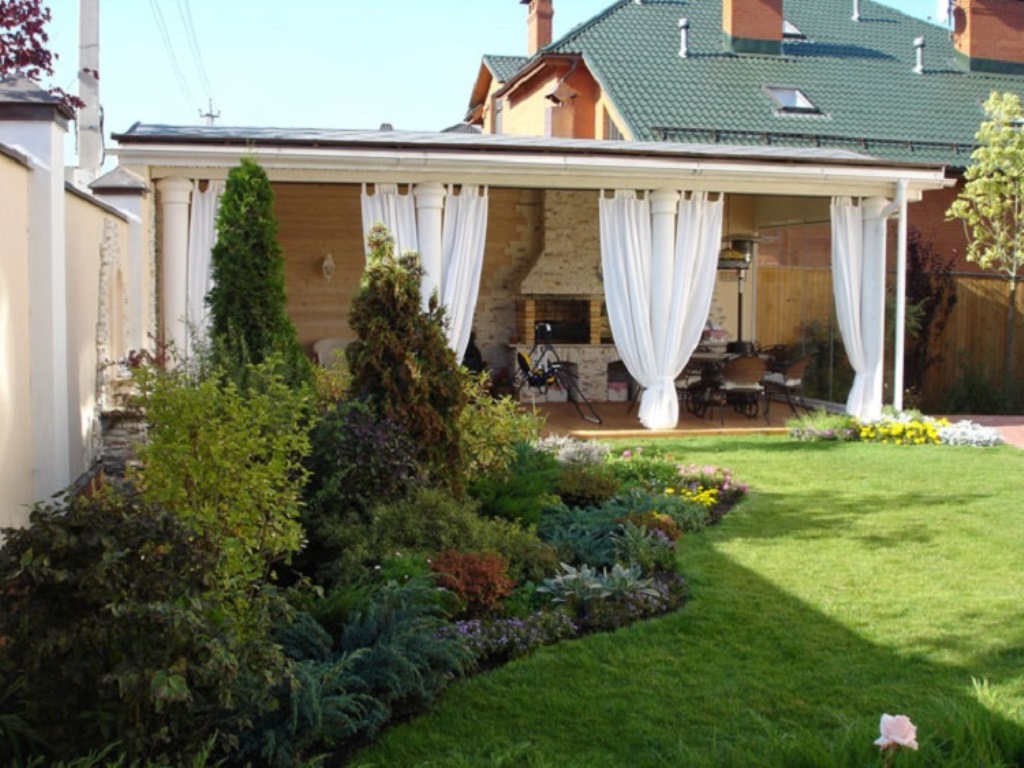
Shrubs and trees can be planted both on the outside of the site, and on the inside.
Important: in order to correctly calculate the location of the capital and temporary structure, it is worthwhile to familiarize yourself with the norms prescribed in the Construction Norms and Regulations (construction norms and rules).
Options for leisure areas
In fact, there are not so many traditional options for organizing a recreation area in a summer cottage. A plot of 15 acres does not allow you to “turn around” and build several sites with the transition from outdoor activities to a place where you can sit with friends.
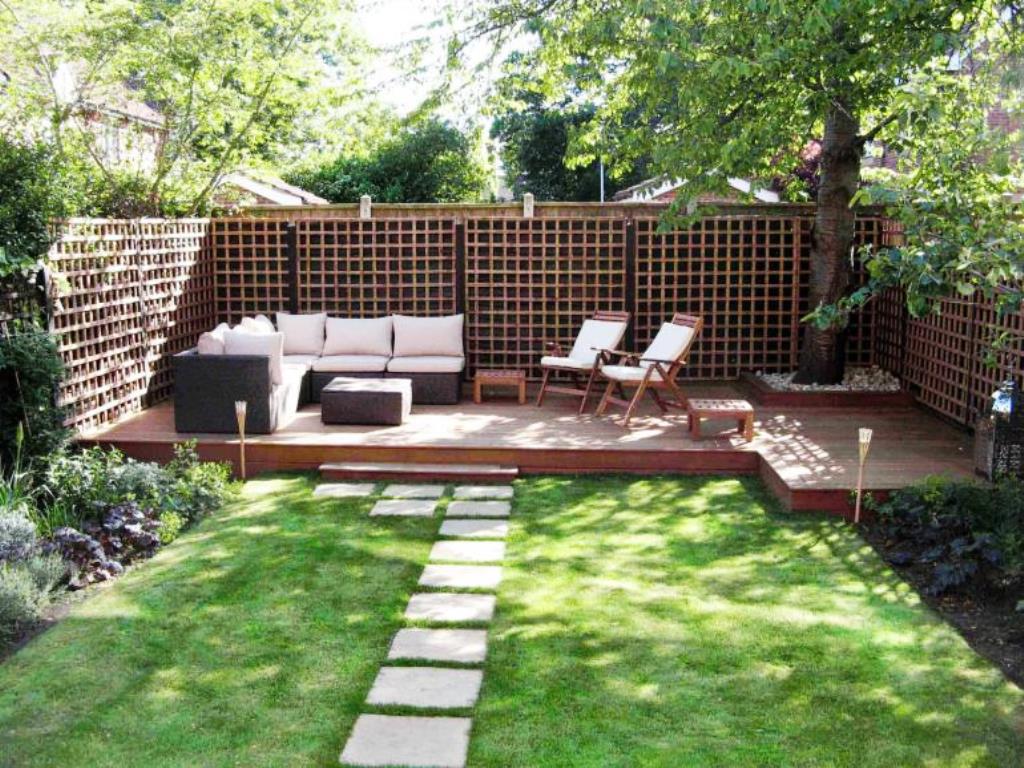
The lawn will unite the whole composition into a single whole, create harmony.
For independent arrangement suitable:
- a dining area with a simple barbecue or barbecue, can be done with a covered canopy or choose a site under the trees;
- turn the back patio into a modern patio - a plank floor, deckchairs for sunbathing or comfortable chairs for working on a fresh vacation;
- various arbors - indoor and outdoor;
- a temporary or permanent pool on the outdoor terrace is not the most budget option, but for sure such a place to relax will be popular;
- playground;
- playground.
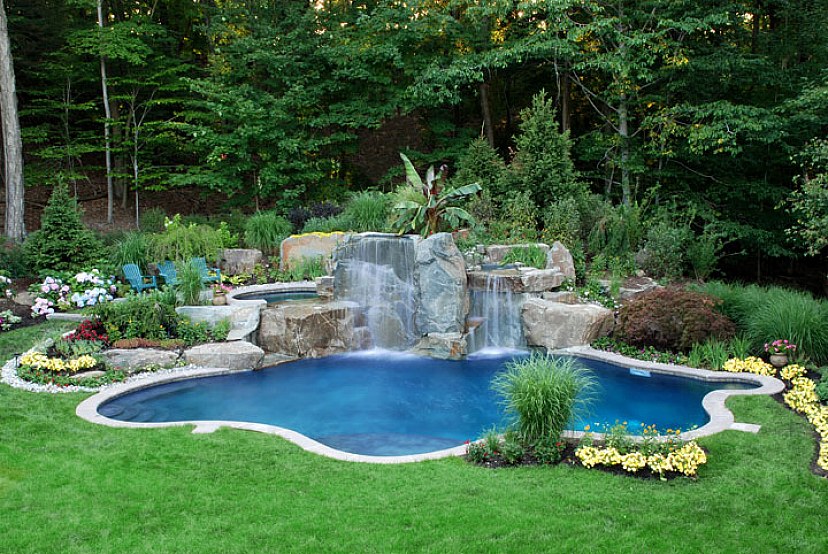
When equipping an artificial reservoir on a site, it is necessary to familiarize yourself with sanitary and construction standards regarding this issue.
Important! The most important thing in arranging any kind of recreation area is compliance with safety regulations. This also applies to places of fire and a playground.
Garden
For the arrangement of both the garden and the vegetable garden on one land plot, it is necessary to draw up a plan diagram. Moreover, the plan is compiled separately for different seasons. When making calculations, they take into account the location of the beds, and the illumination, and the indentation from the fences, and the width of the tracks. If there is a need to build greenhouses, they are also applied to the scheme.
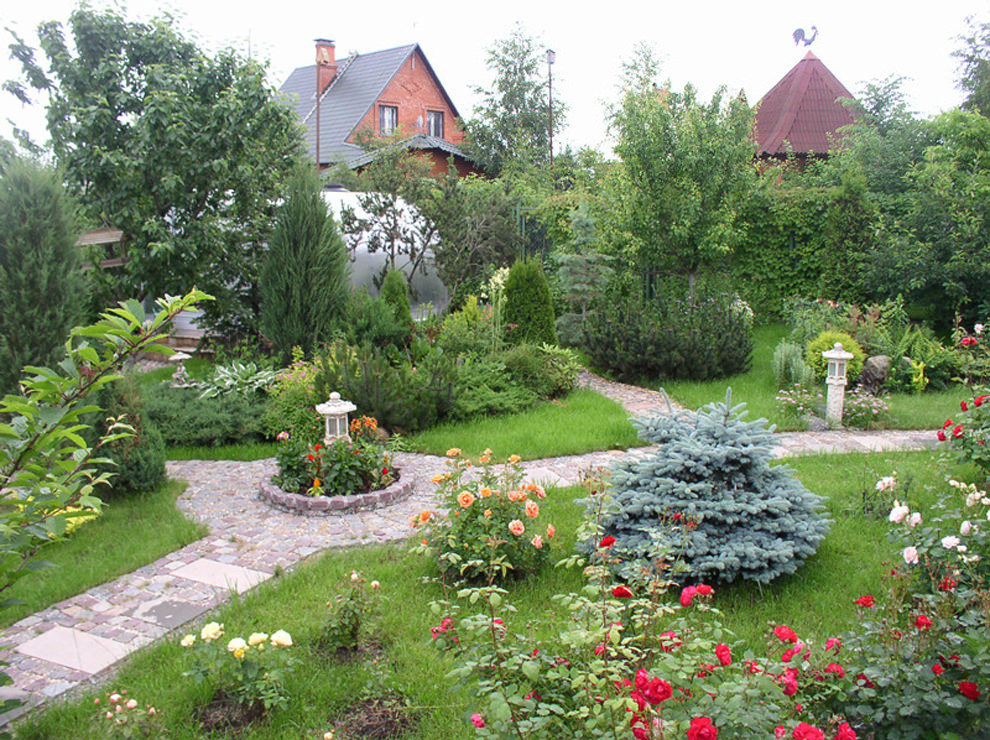
Garden paths do not make long and narrow in width. They are laid around the house and from it to each object.
The basic principles of planning:
- The beds are directed from north to south.
- Designate the width of each bed.
- They are determined with initial plantings (according to the rules of crop rotation in different years, different garden crops are planted on the same place).
- Passages and paths are wiser to do at least 40 cm.
- When planting garden trees, they are initially determined with the scheme: checkerboard, horizontal, square (along the perimeter of the territory).
- Choose the location of the shrubs so that they are not obscured by trees, and the bushes give light to the garden.
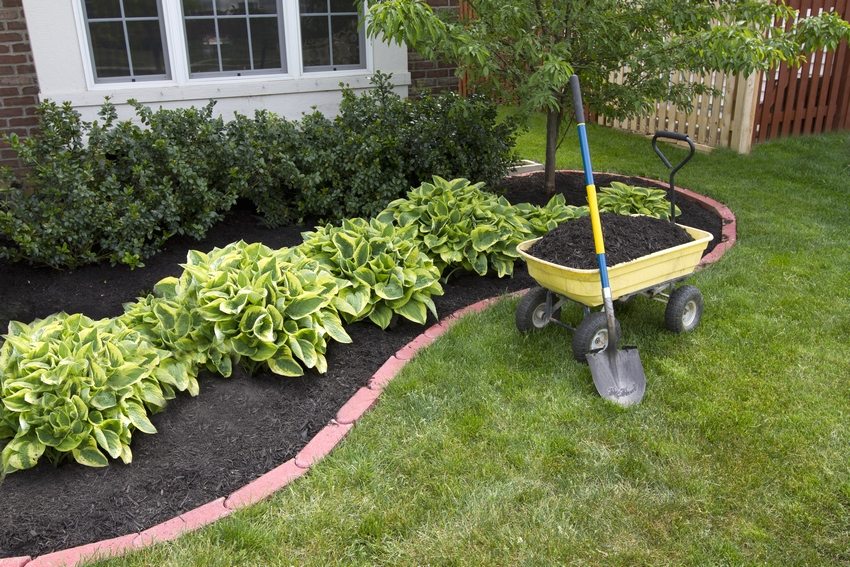
Ideal for those who love the abundance of greenery.
Important! It is necessary to make accurate measurements, while remembering that vegetation tends to grow over time.
Create a mood through plantings
The soul of any site is plants. And no matter what style is chosen for the arrangement of the territory, the most difficult thing is to create a harmonious composition with the help of planted plants. Someone likes herbaceous plants, and someone prefers a garden blooming all year round. But there are rules that will help build a landscape that will delight and create a mood at any time of the year.
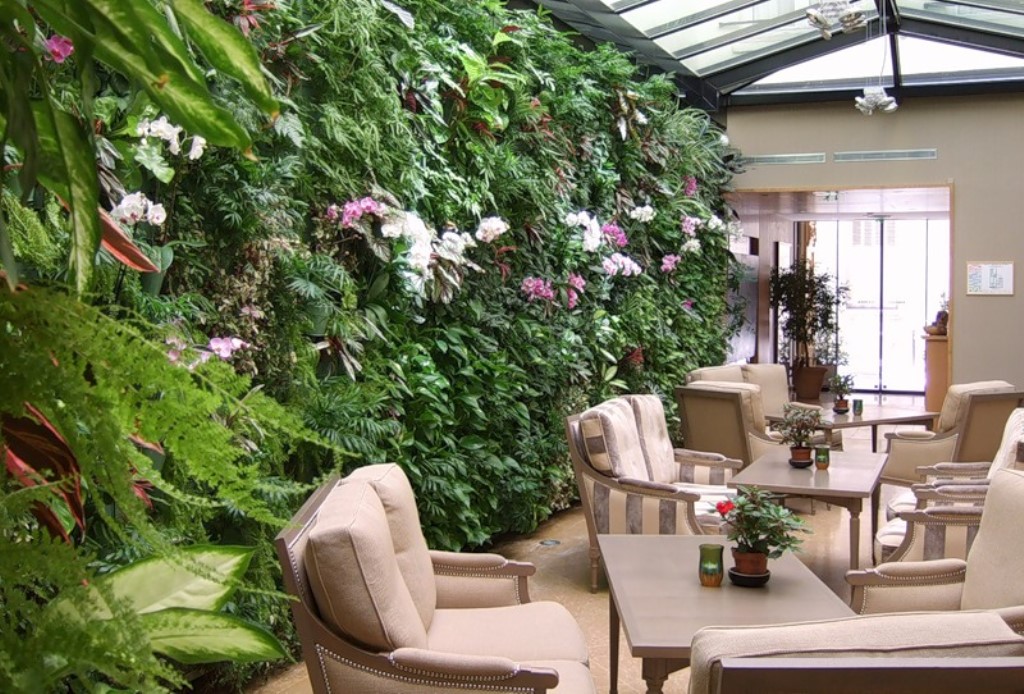
This is how you can originally design a dining area in the fresh air.
- The north side is suitable for planting frost-resistant perennials.
- The eastern side in the middle zone of Russia is insidious by sudden changes in temperature.
- Moisture-loving plants are planted near drains and at the edge of tree crowns.
- Frost-resistant trees and shrubs are located in the north.
Important! When calculating the density of planting, take into account the biological characteristics of each species separately.
When using fruit bushes to create a hedge, choose those that tolerate a haircut and have a dense crown. For example, currants, honeysuckle, chokeberry. Actinidia, lemongrass, grapes are used for arbors, arches and pergolas.
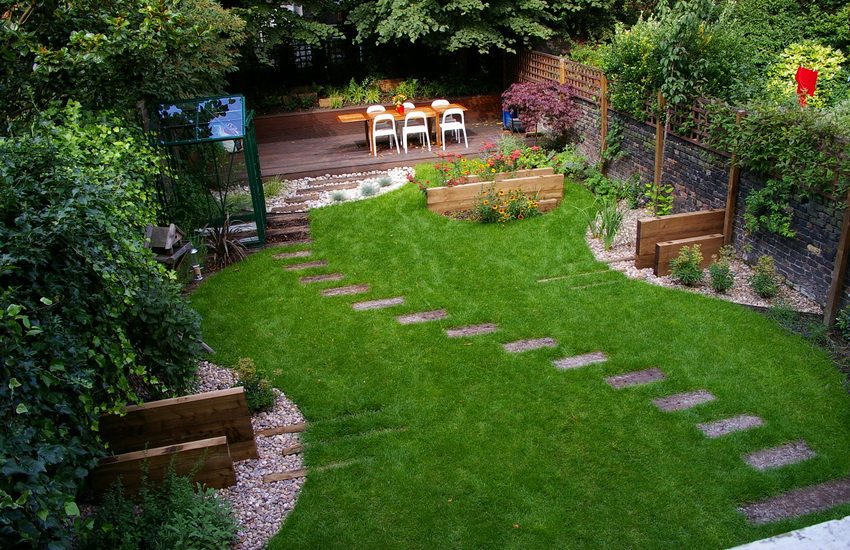
Carefully trimmed shrubs, well-groomed lawn, bright flowers and magnificent trees create a truly paradise on 15 acres.
For those who appreciate diversity, flower beds with annual plants are suitable: purslane, marigolds, petunia, lobelia, Iberis, Chinese carnation, etc. Lovers of constancy should think about choosing a composition from perennial plantations: alpine aster, clove-grass, begonia evergreen, etc. You can create a beautiful “carpet” flooring from flowering perennials by planting: awl-shaped phlox, tarsi, shaving, and so on.
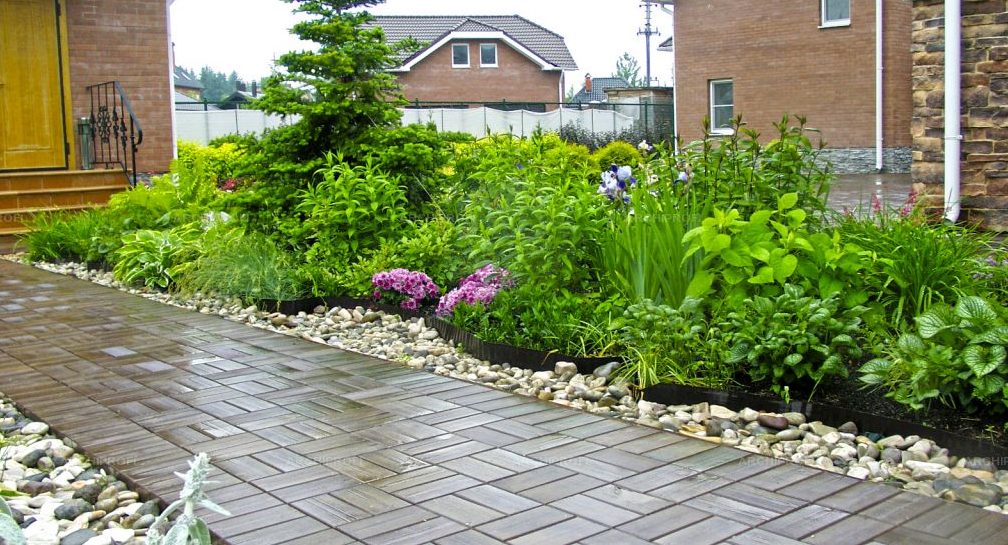
What the territory will look like, into which zones it will be divided and which buildings and plants will find their place on it, depends only on the taste and capabilities of the owners.
VIDEO: Landscaping of a plot of 15 acres.
Beautiful examples and design options for sites:
Amazing examples of landscape design of a suburban area of 15 acres can be seen in the photo.
