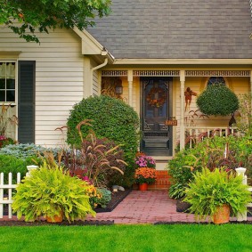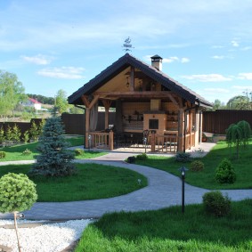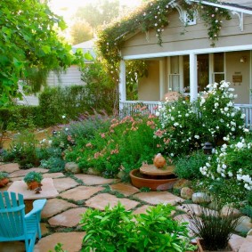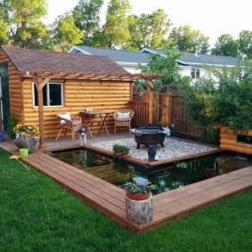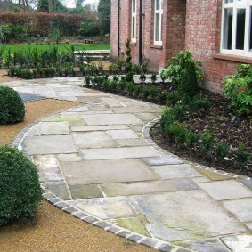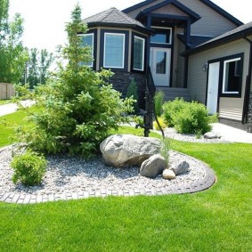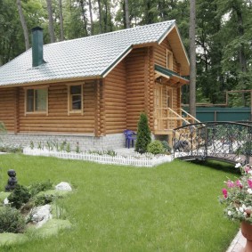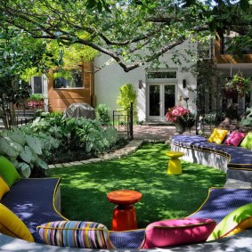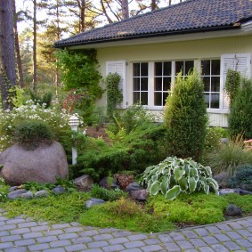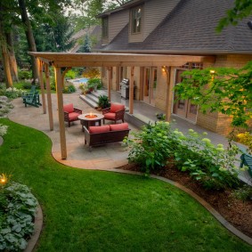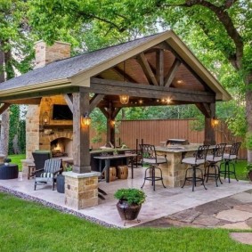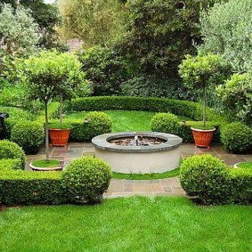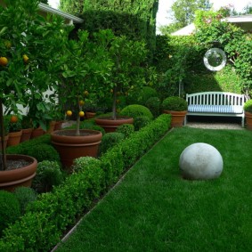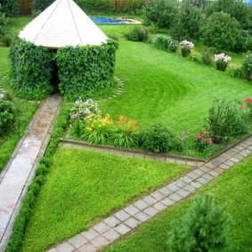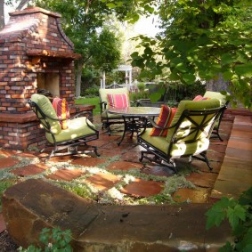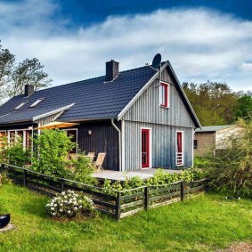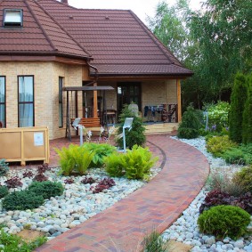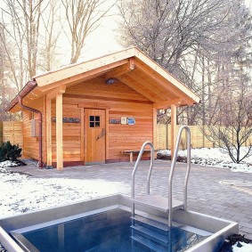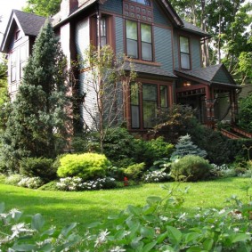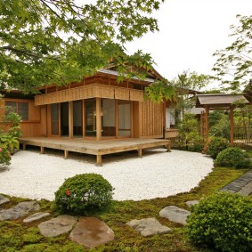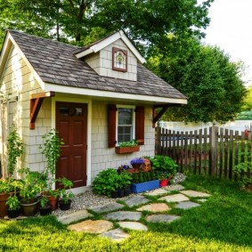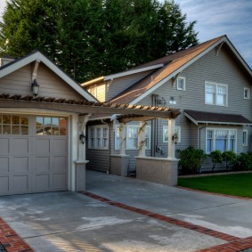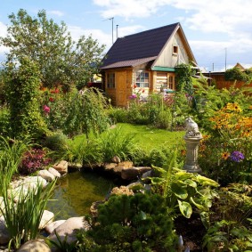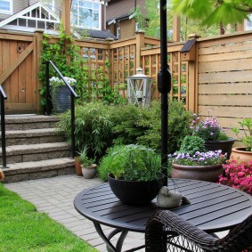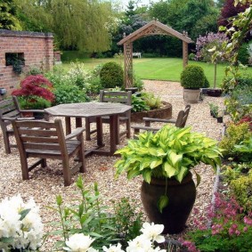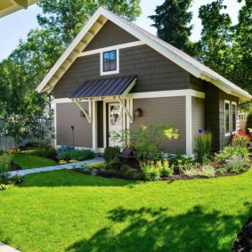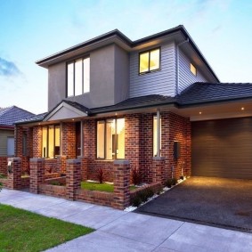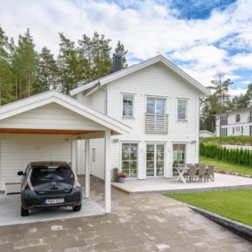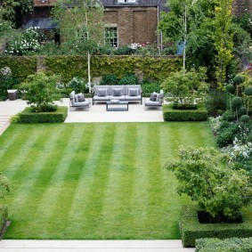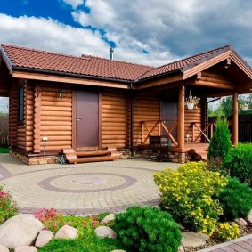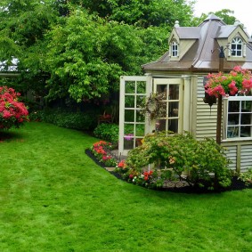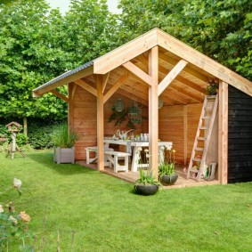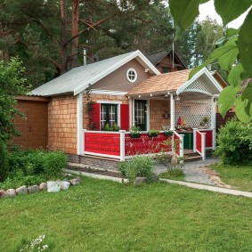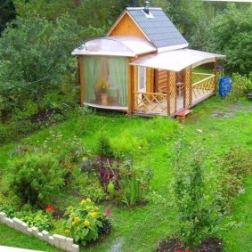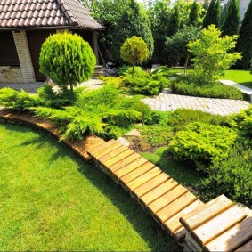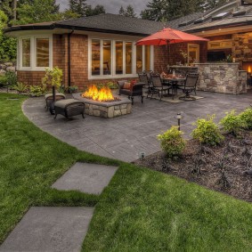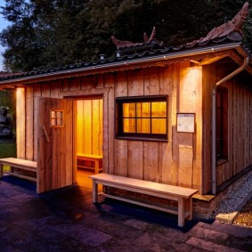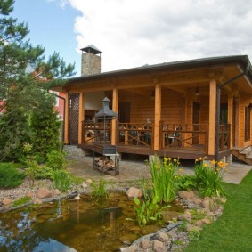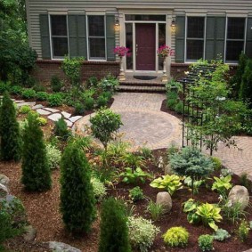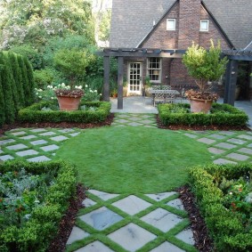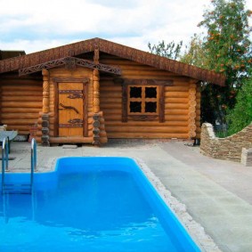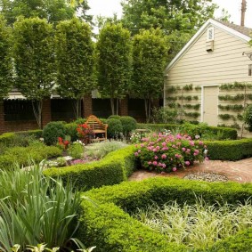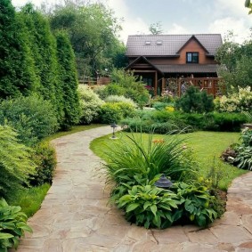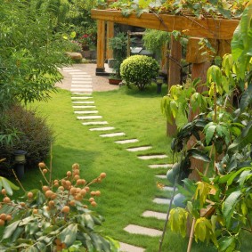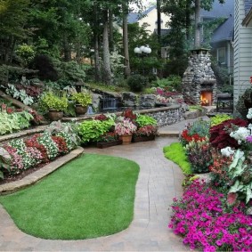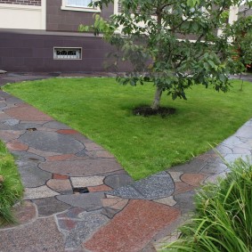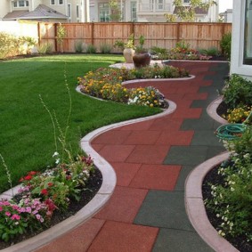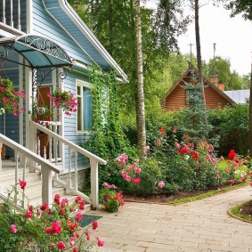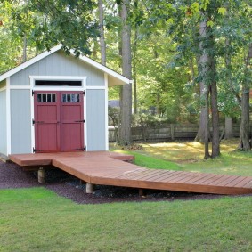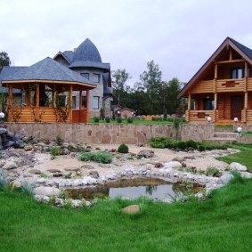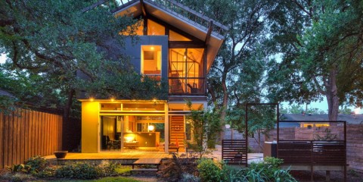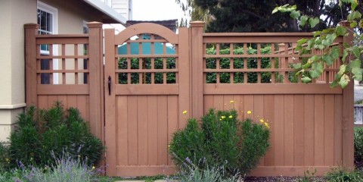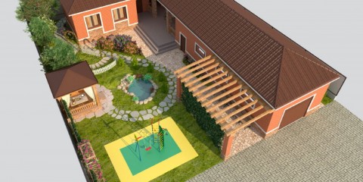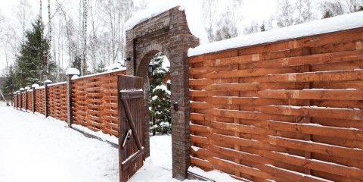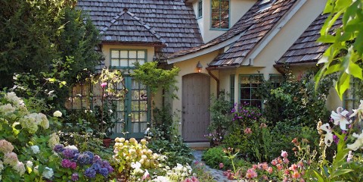 Landscape design
Receptions for registration of suburban areas - beautiful landscaping and decoration
Landscape design
Receptions for registration of suburban areas - beautiful landscaping and decoration
Landscaping 12 acres suggests the presence of a relatively large space for the implementation of many ideas. But I want to do it right: that there was a garage and a bathhouse, as well as a gazebo. All this should be located conveniently so that movement between objects is optimized for the habits and wishes of the owners.
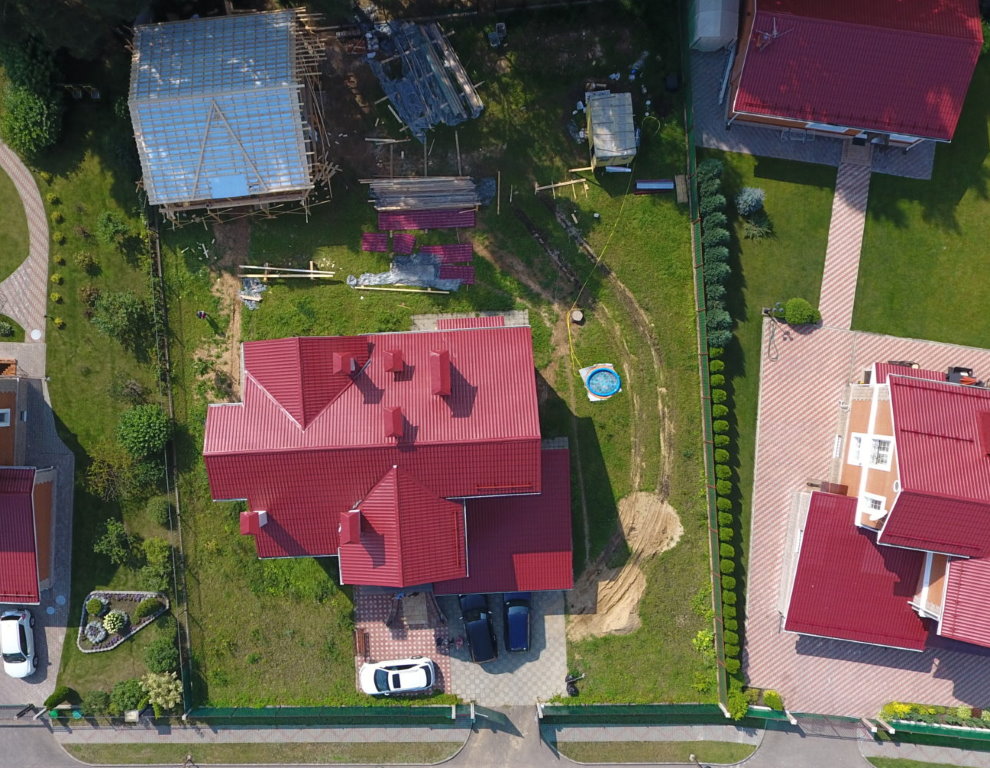
A plot of 12 acres cannot be called large, but here it’s quite realistic to place everything you need
General site planning rules
Content
- General site planning rules
- Territory zoning
- How to choose a place for home
- Bathhouse and garage
- Recreation area organization
- Arrangement of a garden plot
- Paths on the site
- What if leveling is required?
- Irregular Sites - Planning Tricks
- Manor options with a garage and a bath - examples in the photo
- Video: How to place a house on the site
- Photo: 50 landscape design options
The basic principles of planning a modern site are:
- competent preparation;
- the presence of a general plan and a detailed one;
- the use of relevant techniques and techniques for a spectacular appearance, not inferior in practicality.
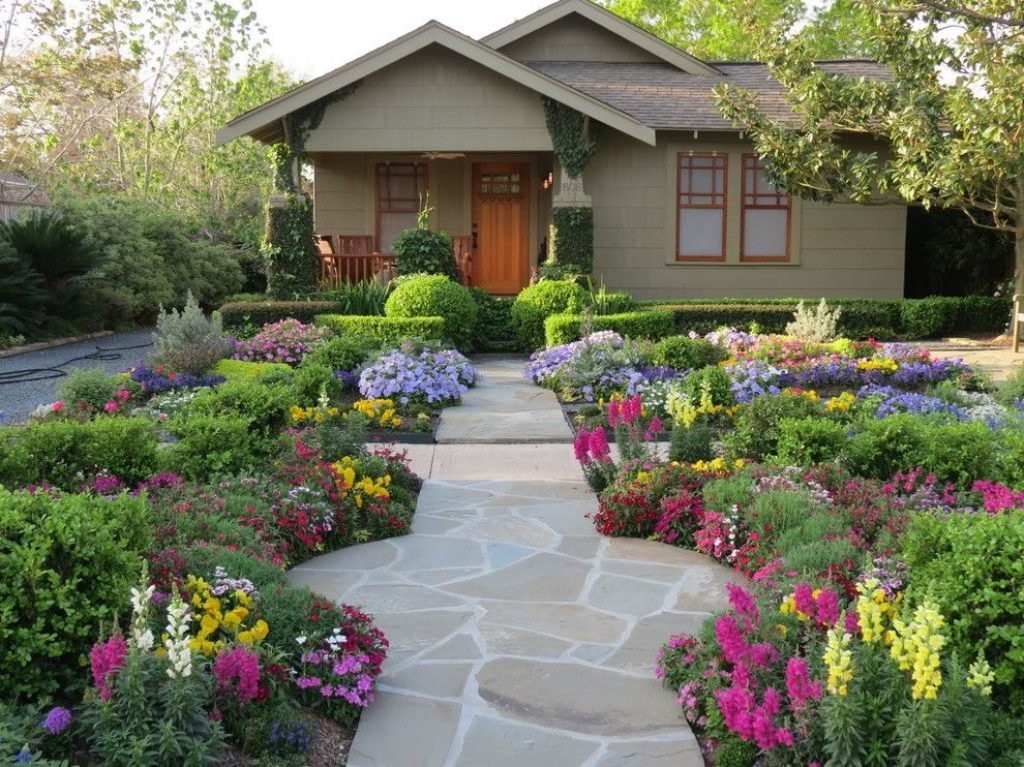
When planning the development of a site, it is necessary to take into account its shape, illumination, state of the earth and groundwater
This applies not only to the arrangement of the landscape around the cottage, but also to the suburban area of twelve hundred square meters. Indeed, the comfort of use depends on the layout of the 12 hectare plot, and its durability and overall impression depend on the literacy of the approach.
Some points must be taken into account in advance. This applies, inter alia, if a preliminary leveling of the surface is necessary, or a change in the topsoil for the garden, garden, lawn.
Territory zoning
If we talk about the design of the plot of a country house of 12 acres, the layout of this should begin with zoning. That is, we need a general plan of a top view taking into account the slopes, sides and location of the fence - outline.
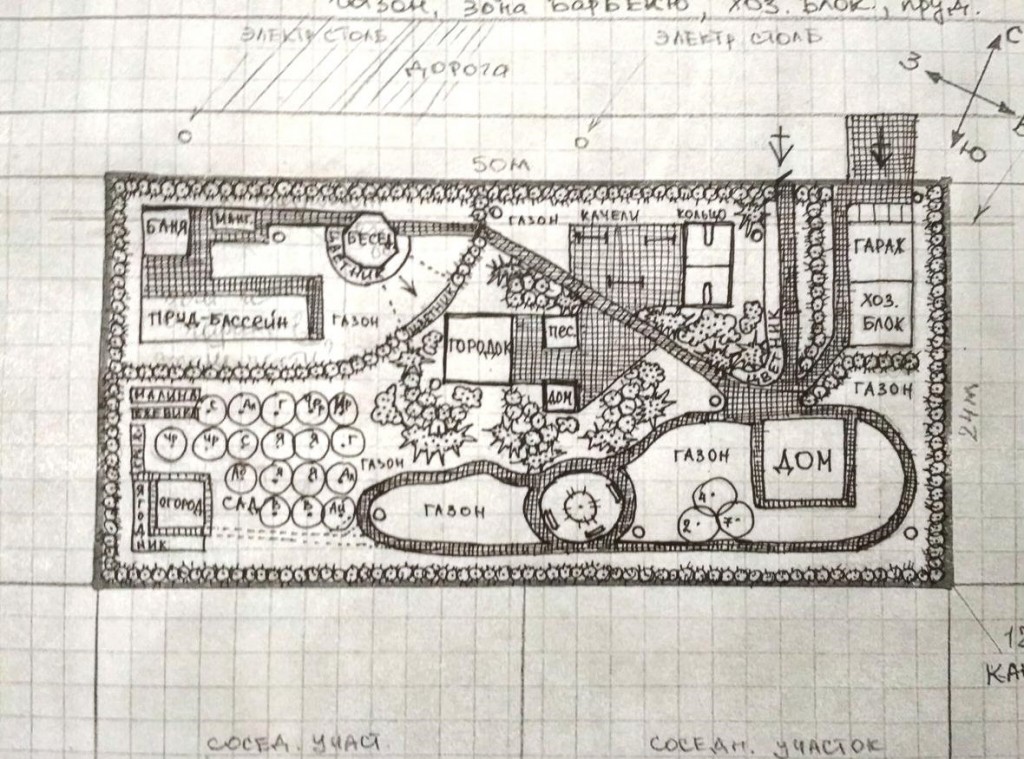
Layout of the site with a children's playground in the middle, a separate area for adults, combined with a utility block garage and a house in the back of the site
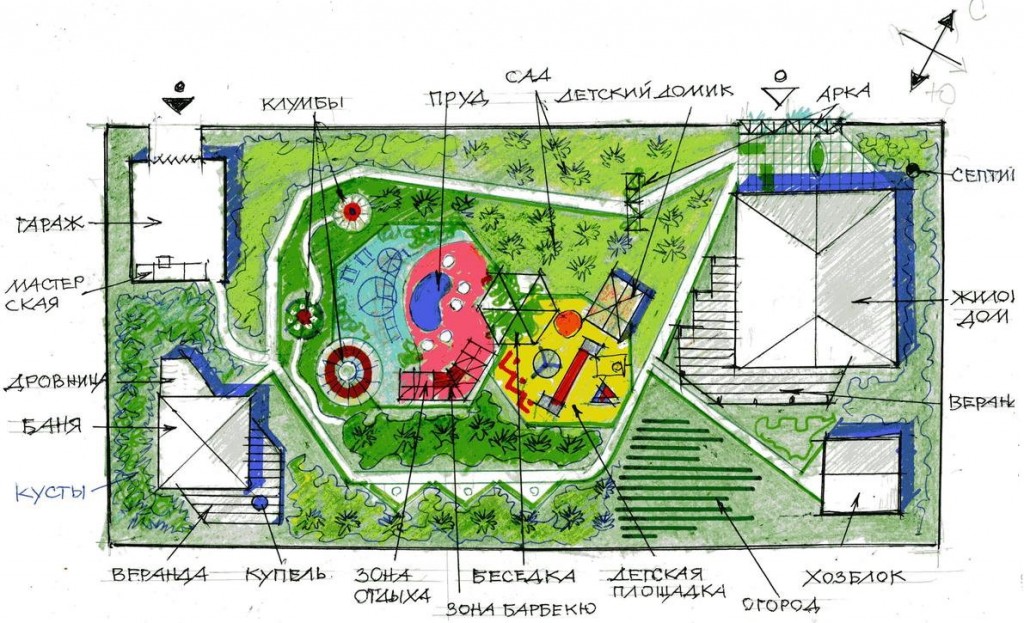
The layout of the plot with a residential building and a separate garage on the front line, a recreation area in the central part, a hut and a bathhouse in the far corners of the plot
Then you can detail the project:
- Accurately outline the location and shape of each object on a scale.
- To do this, they usually first do an independent work, then they invite a specialist to correct fundamentally important details and make professional adjustments.
- It is not difficult to comply with building and fire standards if it is not planned to erect a large number of buildings. But, most importantly, the distance from the border of the plot to the house should not be less than three meters.
The layout of the plot is 12 hundred parts, the options are usually more adapted if the owners know in advance about what they want. If you completely entrust this to professionals, individual inconvenience and embarrassment may subsequently arise.
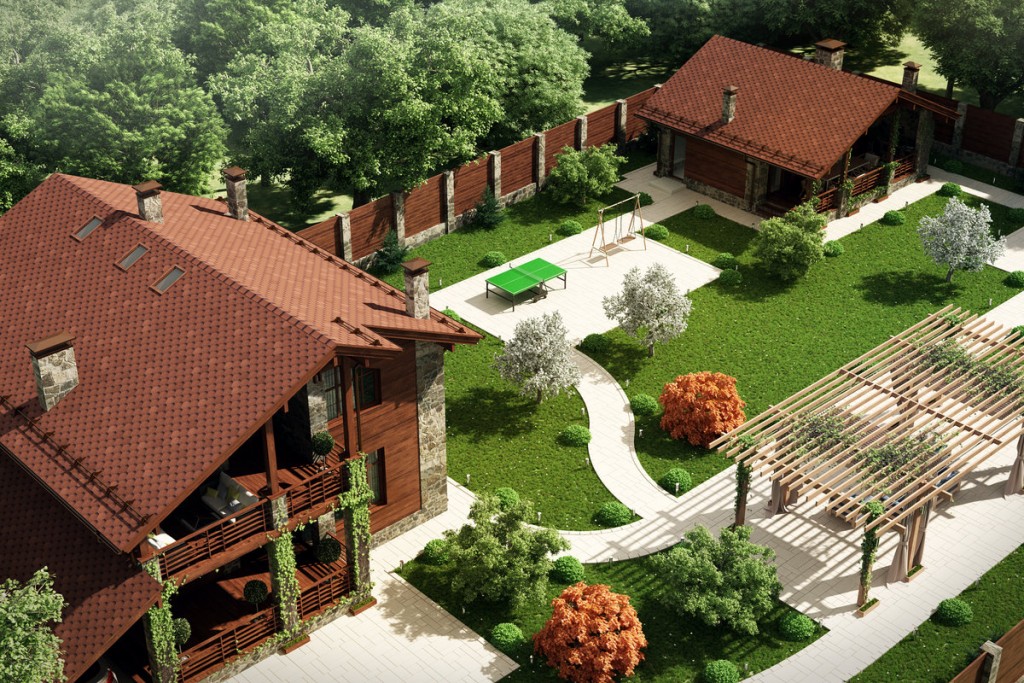
3D project allows you to visually see the future appearance of the site and make adjustments if necessary
How to choose a place for home
A summer house or private house is usually located closer to the front of the territory, leaving a site for the backyard, hidden from view. But here it is important to be guided by the external location, because it is also worth covering the windows from the level of noise and dust coming from outside.
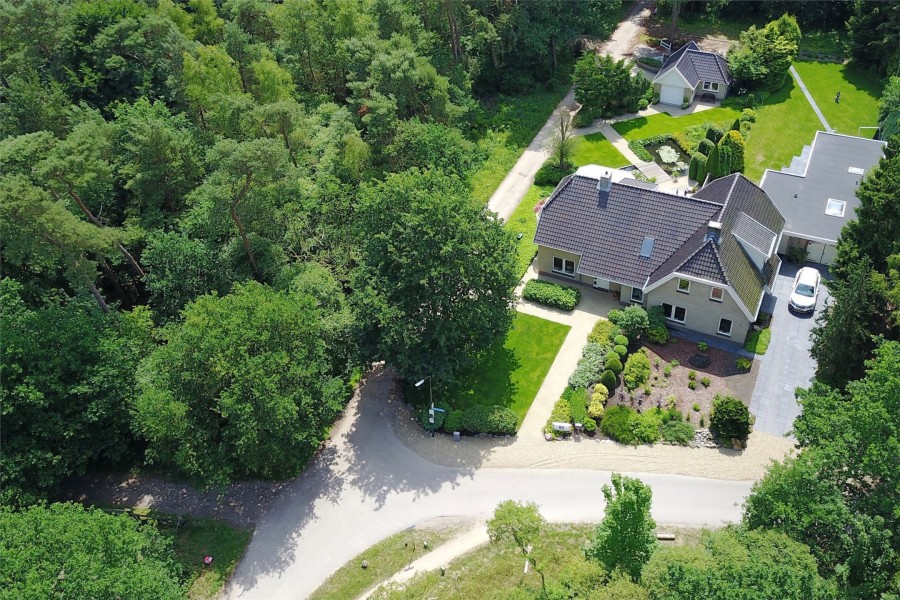
Residential building is the main building on the site
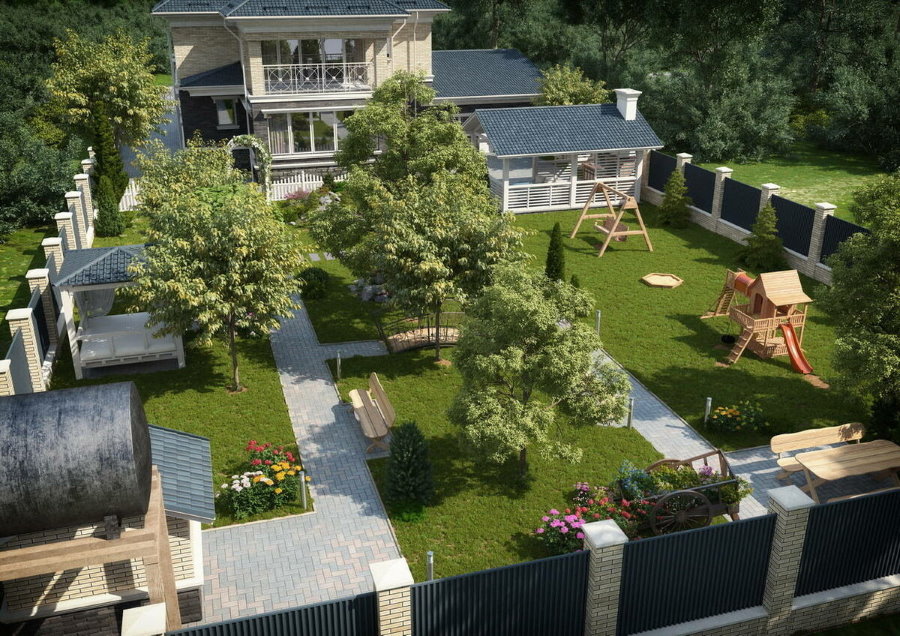
Placing a house in the back of the plot avoids unnecessary noise from the roadway
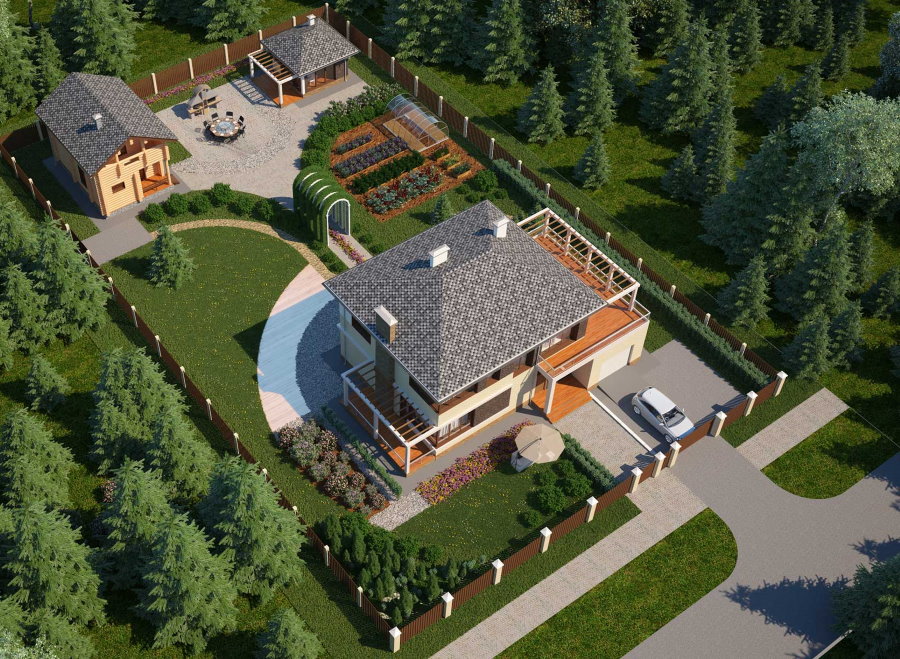
A residential building located in the foreground will hide the rest area from prying eyes
Then the main building is moved inland and a high fence is being erected. Sometimes a decision is made to plant a “live” fence - a creeping plant, tightly wrapping itself around a mesh fence. And the house itself can be located behind, based on the fact that:
- The garden occupied the most illuminated place.
- The foundation was not exposed to landslides.
- The place was not too low, then it is vulnerable to wet weather, the risk of flooding.
- Plus we must not forget about the gap between the building and the fence.
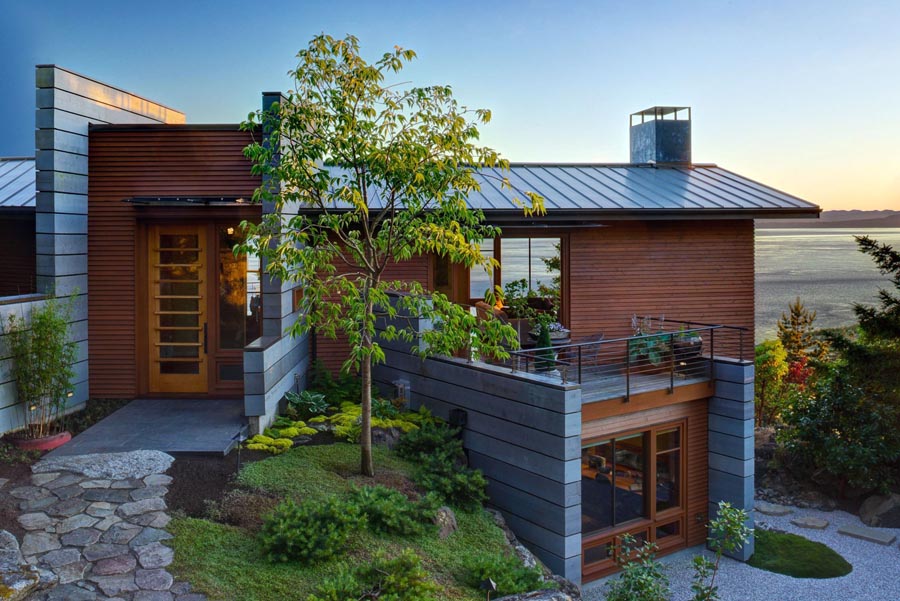
If there are elevation differences on the site, the house should be placed on a hill
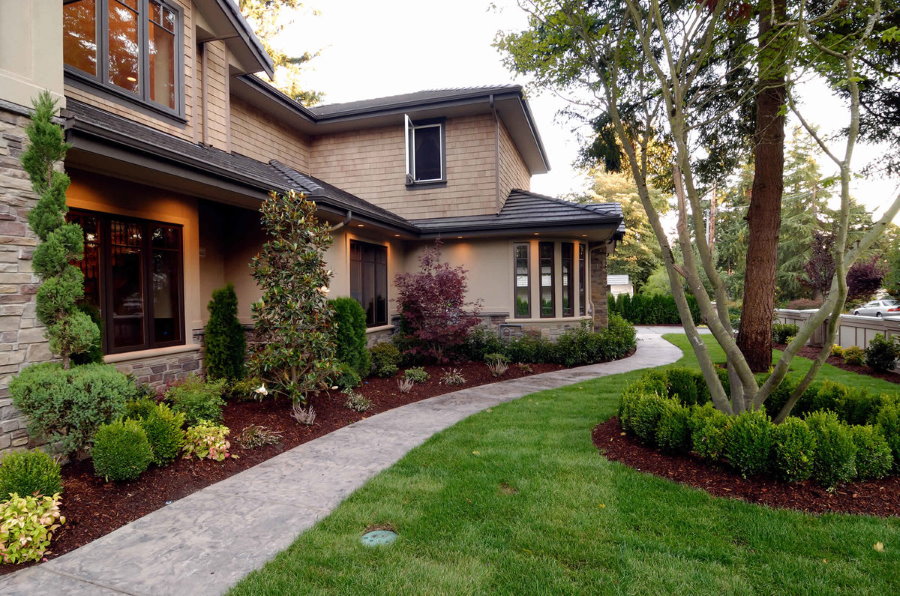
It is better that the main windows of the house face west or east
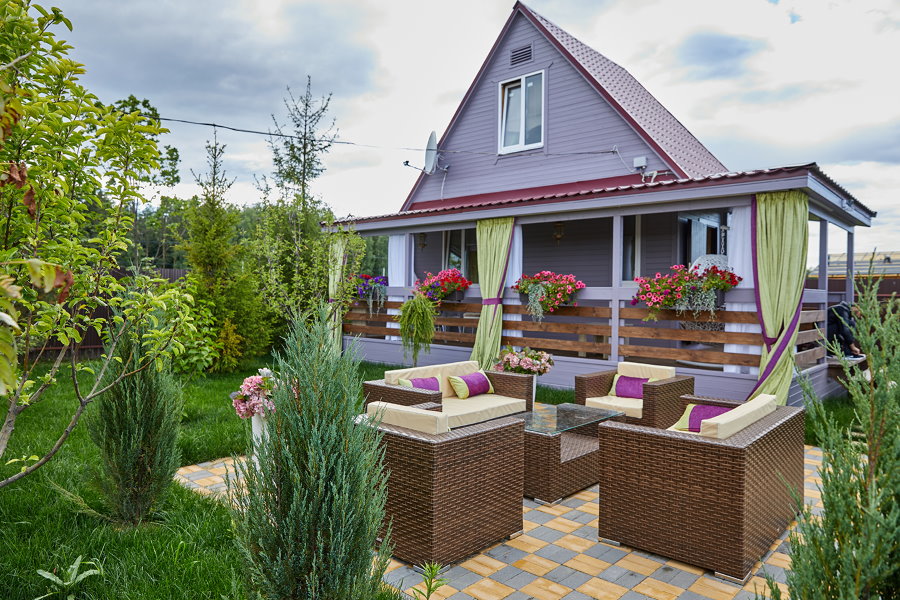
It is convenient when the veranda or terrace is located on the south side of the house
Bathhouse and garage
To plan a recreation area, you must first understand where the garage will be located. It is often located closer to the main entrance, so that the driver does less manipulation. This will help preserve the surrounding landscape from accidental collisions and exposure of plants to exhaust fumes.
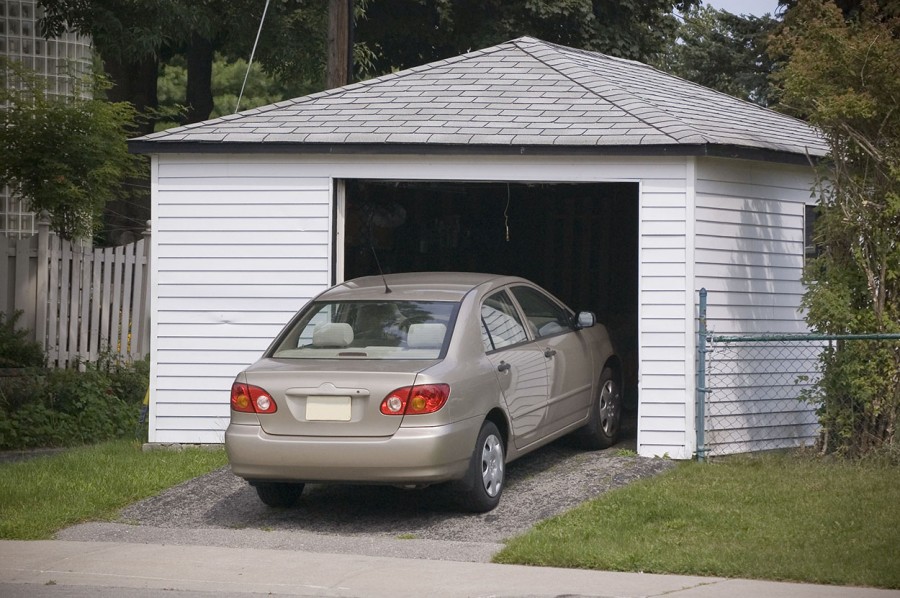
The garage can be located in the annex to the house or be a separate structure, in the latter case, unpleasant odors are guaranteed not to fall into the living room
A bathhouse on an area of 12 acres easily fits, even with a pool, but it is better to install it where it is sunny in the afternoon. It is also important to provide a high fence in this place, especially if there is a swimming pool nearby, where visitors run to plunge right after the steam room.
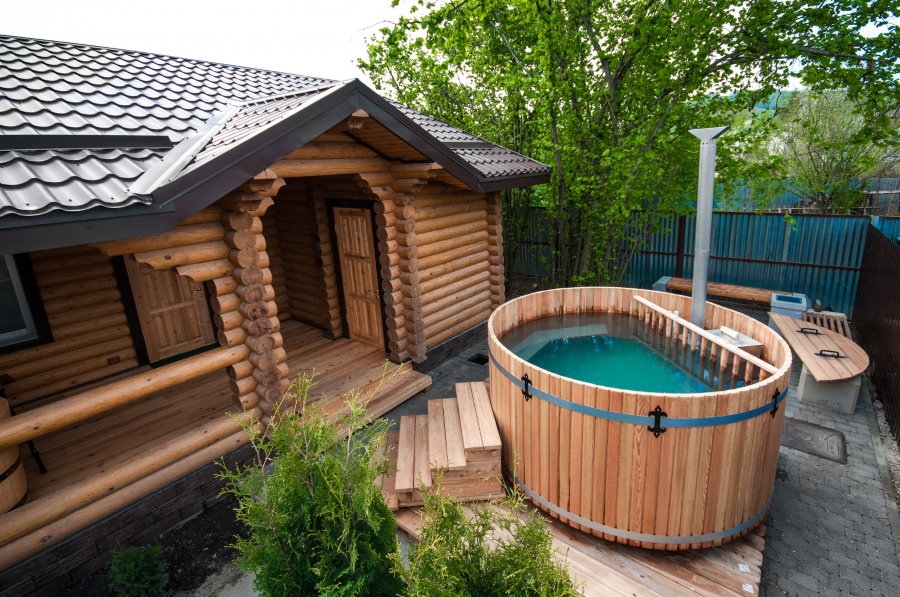
The bath complex should be placed away from both your home and from buildings in neighboring areas
Recreation area organization
The recreation area includes a playground, the same pool, grill area and a flat area for table and seating. There are not many requirements for comfort:
- Playground should be viewed from the side of the parent area.
- Rest is supposed to be in a well-lit place both day and night.
- Protection from the eyes of neighbors and passers-by.
If there is a pool and a bathhouse, then they should also be located closer to each other and provide free access in the form of a direct path several meters long.
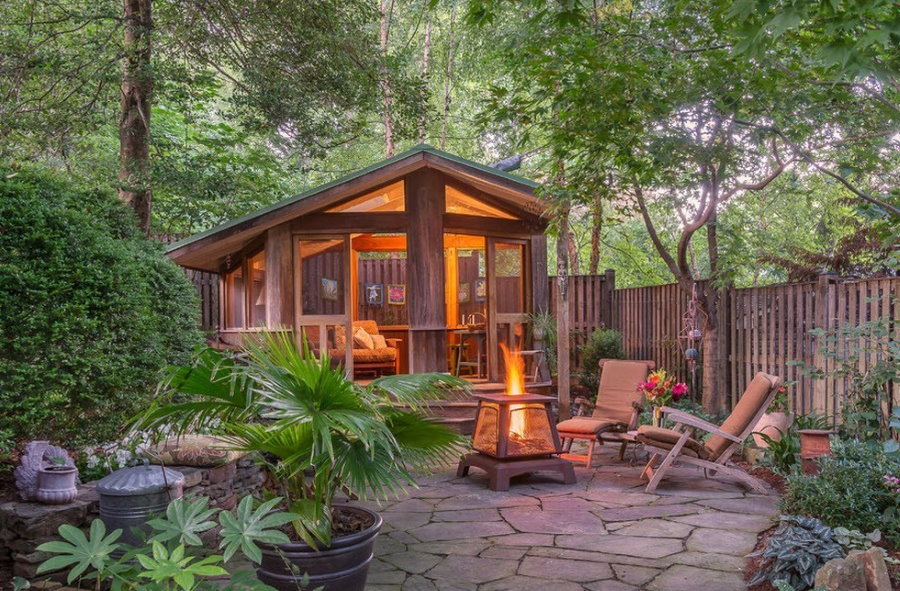
The main element of the recreation area is a gazebo, the design of which depends on what time they expect to use it
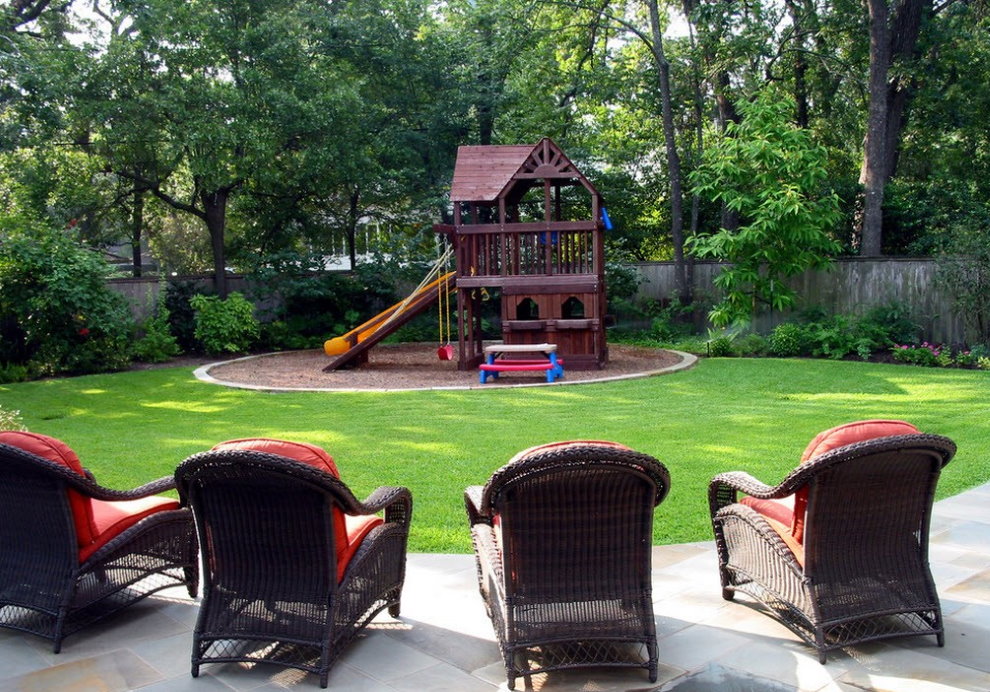
It is not necessary to have all the zones in one place, for example, you can separate the place for adults from the playground for children's games
Arrangement of a garden plot
It is usually recommended that the vegetable garden and the garden part be located not in a lowland, so that water from precipitation and irrigation does not accumulate and destroys the root system. Sometimes the problem is solved by general leveling of the territory or by embankment of rectangular sections on top of the ground level of the site.
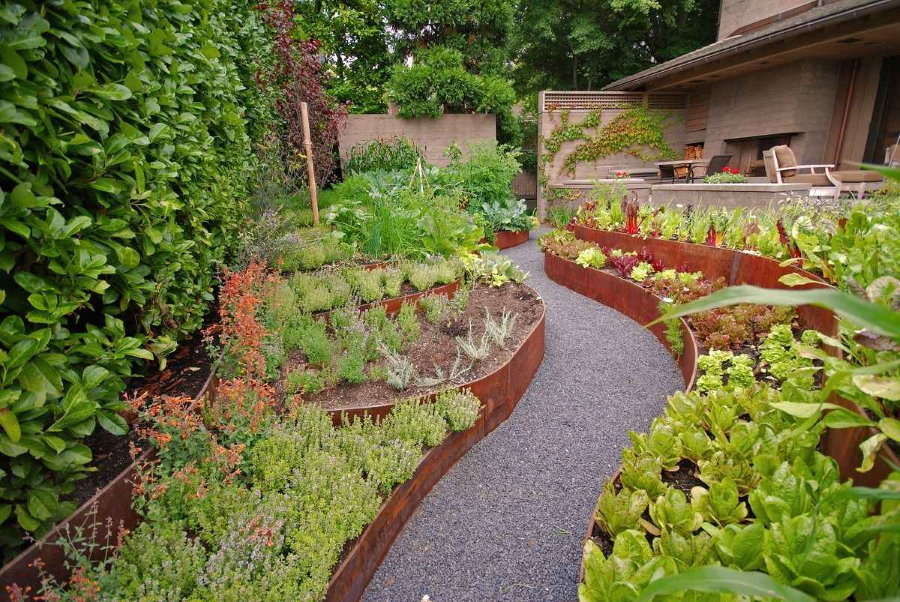
The best place for the garden will be the plot on the south side of the house
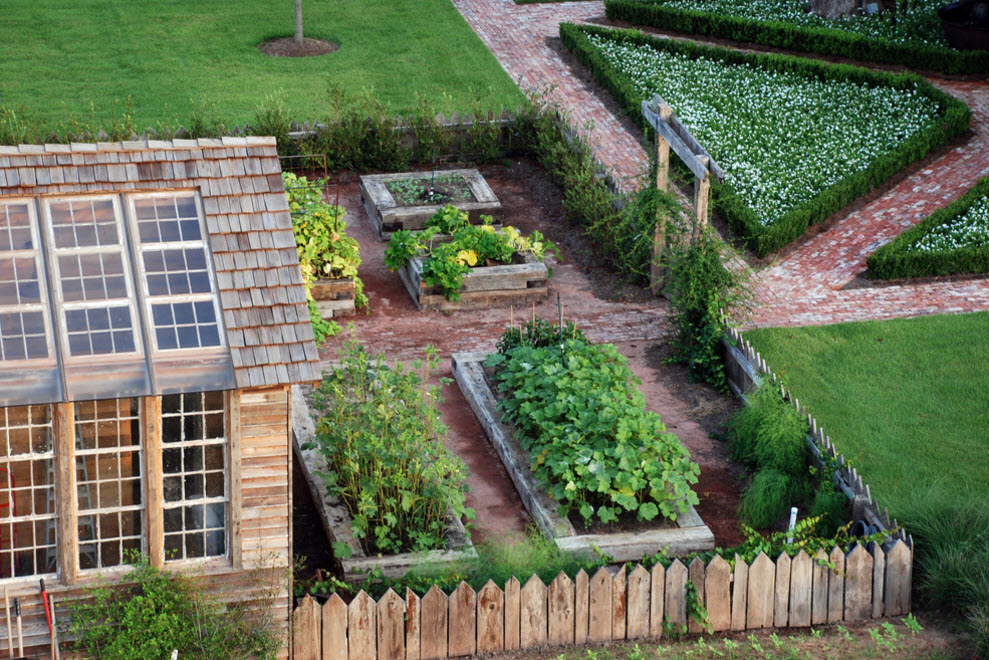
For beds they allocate a sunny place away from tall trees
Landscaping also depends on this part, as it will be necessary to think over the correct neighborhood and harmony of appearance. If automatic watering is supposed, it is also worth considering, it is relevant to a large extent for non-standard formats of the territory.
Paths on the site
The features of the roads around the house are determined by many factors, because if the earth is prone to erosion, then it is logical to put one type of coating. And in dry places you can give more flight to the imagination. This applies not only to masonry, but also gravel options, asphalt, and other varieties.
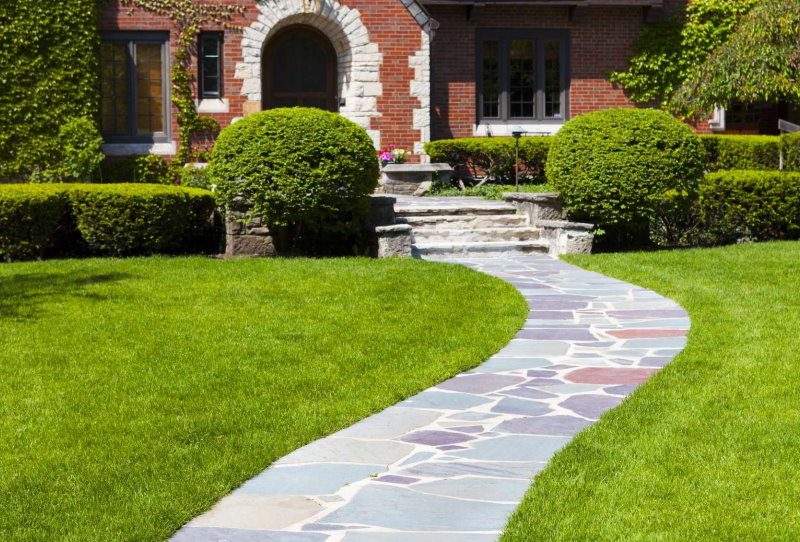
Main tracks need to be made of the most durable material, as far as finances allow
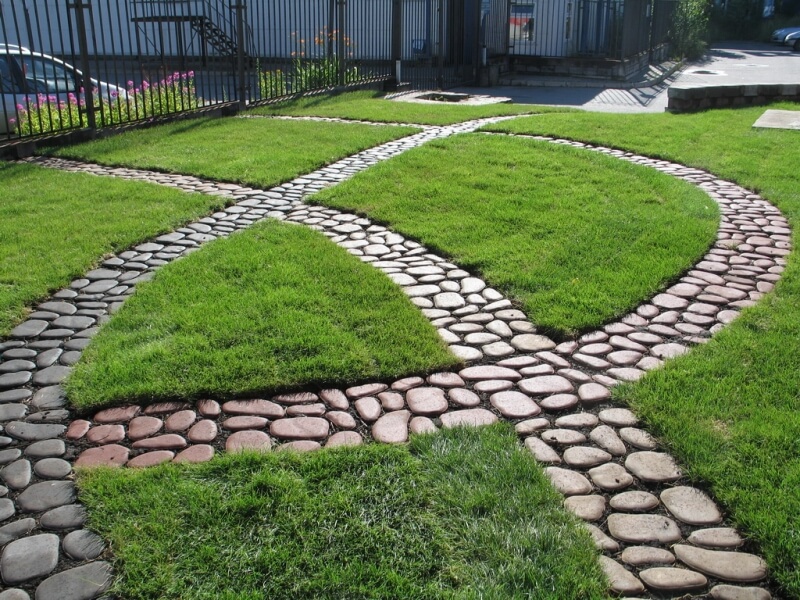
Less wear-resistant materials can be used for internal trails.
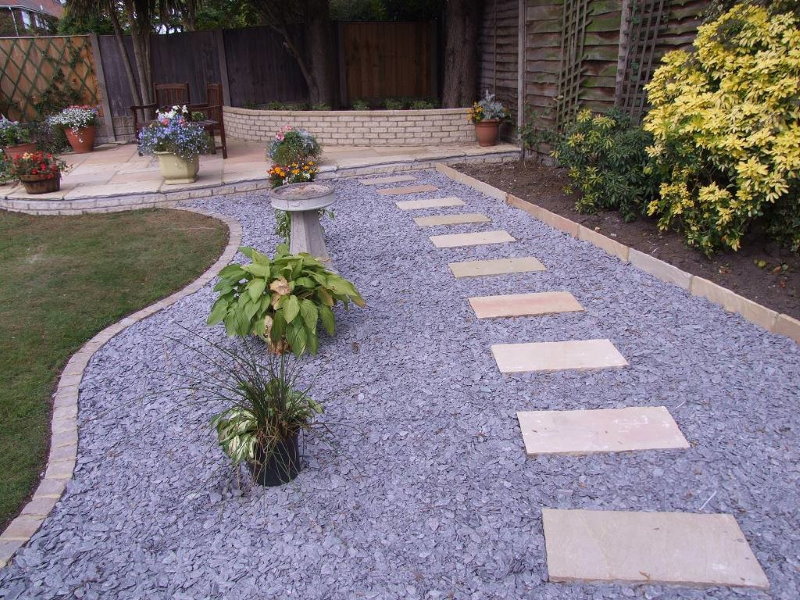
A gravel-filled track is a fairly quick and inexpensive way of landscaping
What if leveling is required?
When the area is too low or high relative to the general level, it should be leveled.But this is done with the help of special construction equipment and under the supervision of a professional. If you do not neglect this seemingly trifle, the final result will long delight the eye with its aesthetics and correctness. Plus, this will prevent many of the possible problems associated with the sliding of the earth and or the standing of water in the lowland. It will be more convenient to move around, play ball on the lawn and control soil moisture.
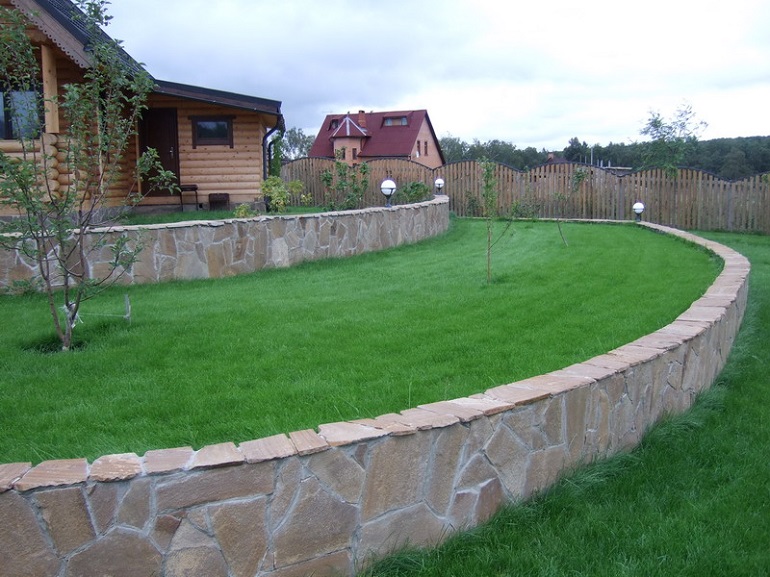
Also, the problem of elevation can be solved using terraces
Irregular Sites - Planning Tricks
On the one hand, the non-rectangular shape of the territory is a minus, but you can always beat it and make it individual. The format forces the designer to look for alternatives to standard solutions, which creates a special combination of ideas and makes the design unique.
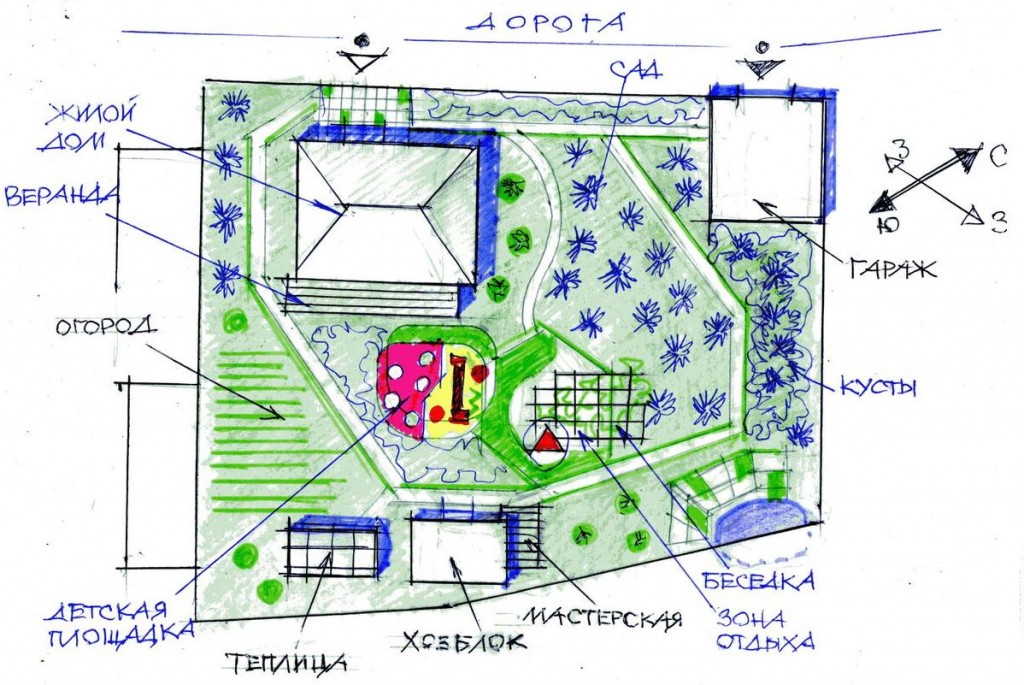
Option for planning an irregularly shaped area of 12 acres
If this is done independently, but it is important to remember the convenience of moving between objects, minimizing the time spent on transitions. It can be difficult when the shape is oblong and the bathhouse is at the other end. In this case, it is important to provide at least path optimization.
Manor options with a garage and a bath - examples in the photo
An example of a successful estate with a garage and a bathhouse can be an option that resembles the sun with rays from above. The center is the house, from it there are several direct paths along the lawn and flower beds to other objects. At the same time, it is necessary to provide for the simplicity of caring for vegetation, if a specialist is not hired for this - to level the lawn, cut bushes and replant flowers.
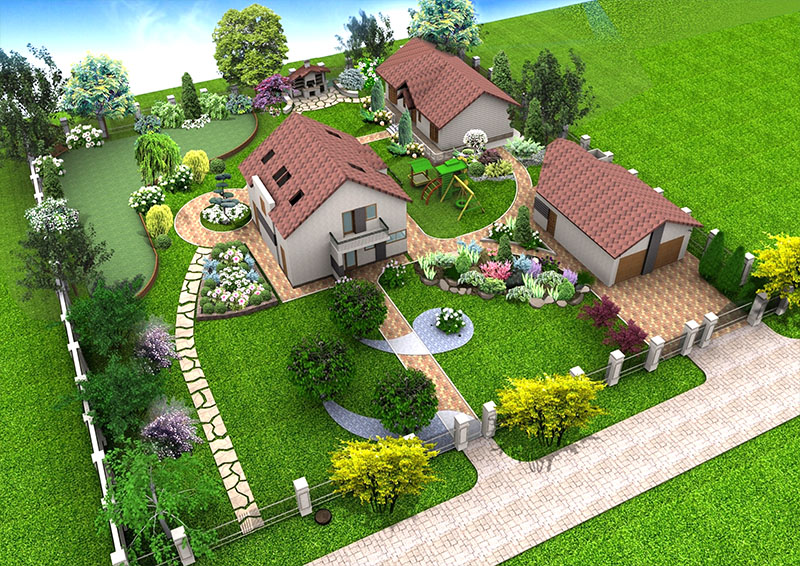
The layout with the house in the middle is more suitable for square plots
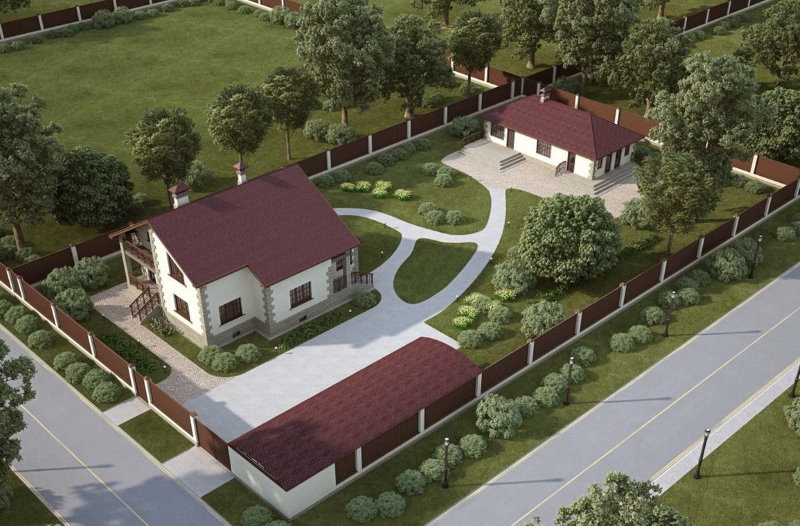
Layout of a rectangular plot with a house on the front line
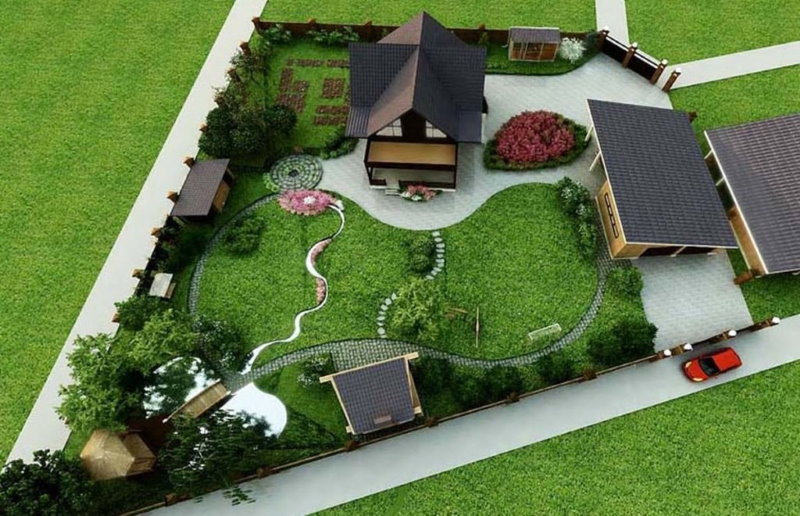
Variant of the layout of the complex site with the house in the background
So, the layout of a plot of 12 acres allows you to correctly position not only the house itself, but also beautifully design a recreation area, other useful objects. Although, if there is a desire to do everything on their own, this is permissible, it is only recommended that you consult with a specialist regarding safety and, possibly, the introduction of some competent adjustments before starting an idea.
Video: How to place a house on the site
