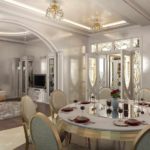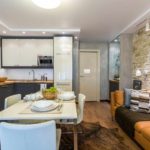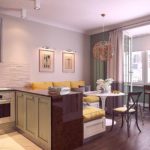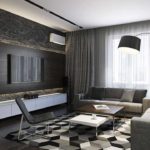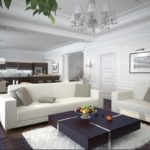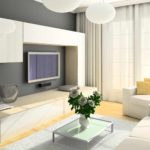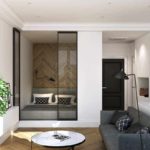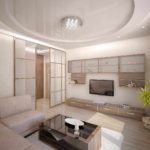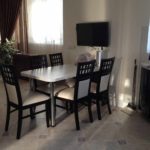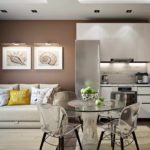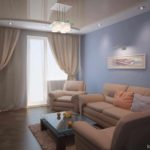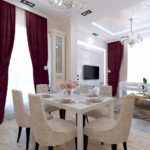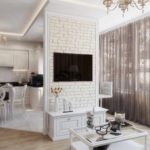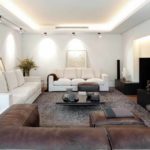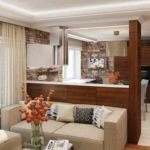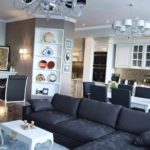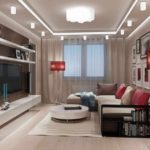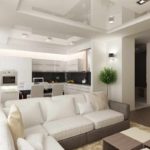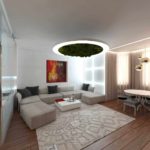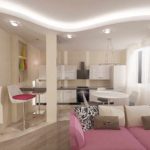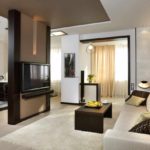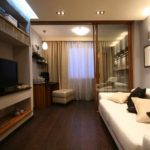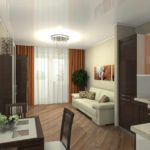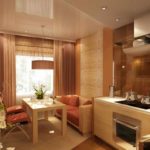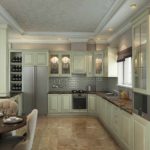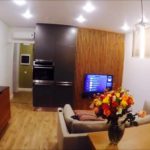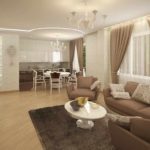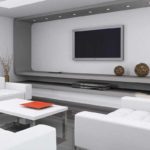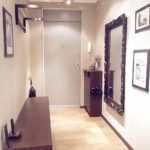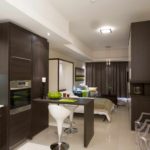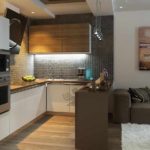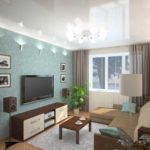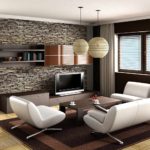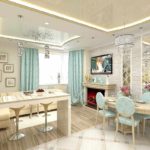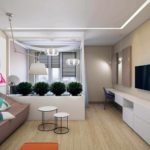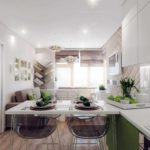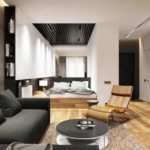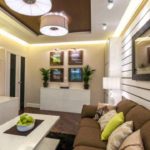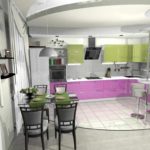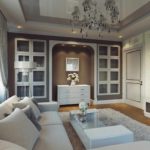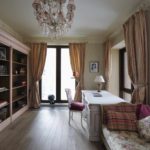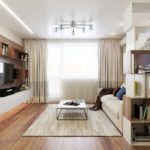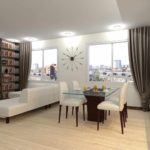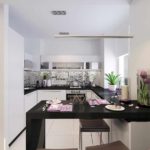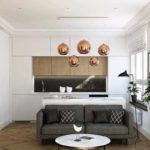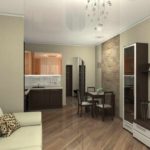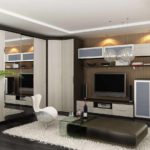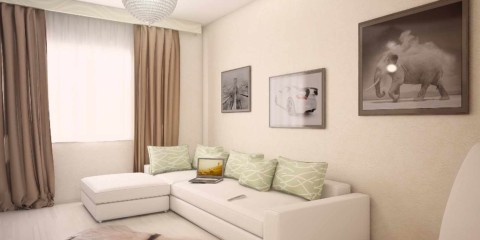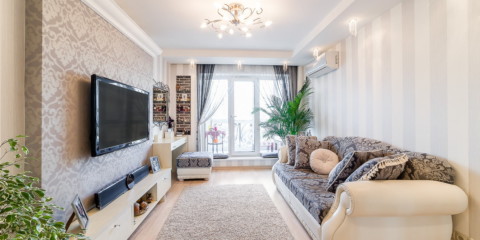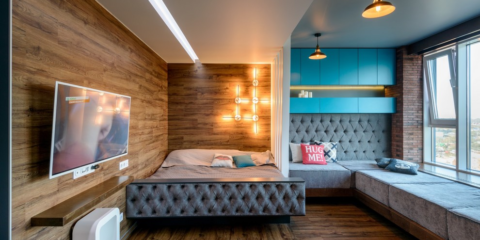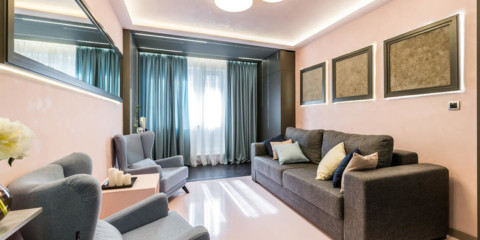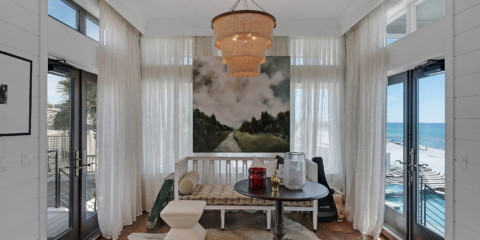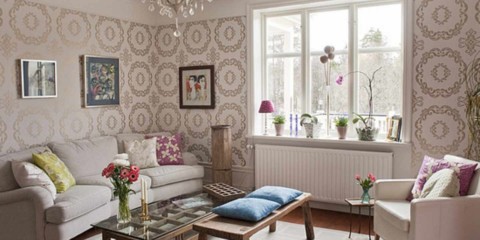 Living room
Choose wallpaper for the living room. Wall Design Tips
Living room
Choose wallpaper for the living room. Wall Design Tips
The kitchen is the place where all family members spend a lot of time, so it should be convenient and cozy. This is where guests are often invited to just drink tea or build a feast. The living room also performs the same functions, therefore, in the west, the owners have long united these rooms into one, Russian designers supported this idea. The combined kitchen and living room, with proper planning, become the central place for rest and eating, and the bar counter makes the room more spacious and unforgettable.
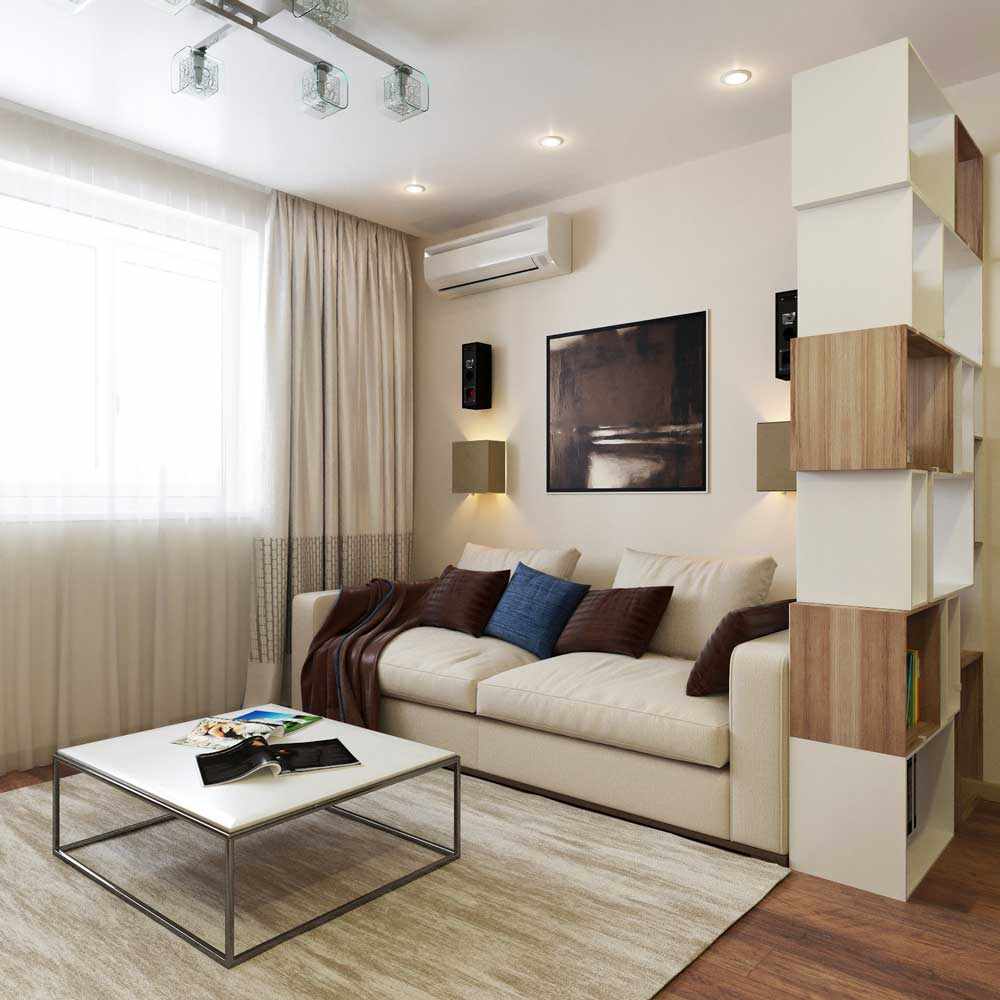
With the right approach, making a beautiful and comfortable living room is not difficult
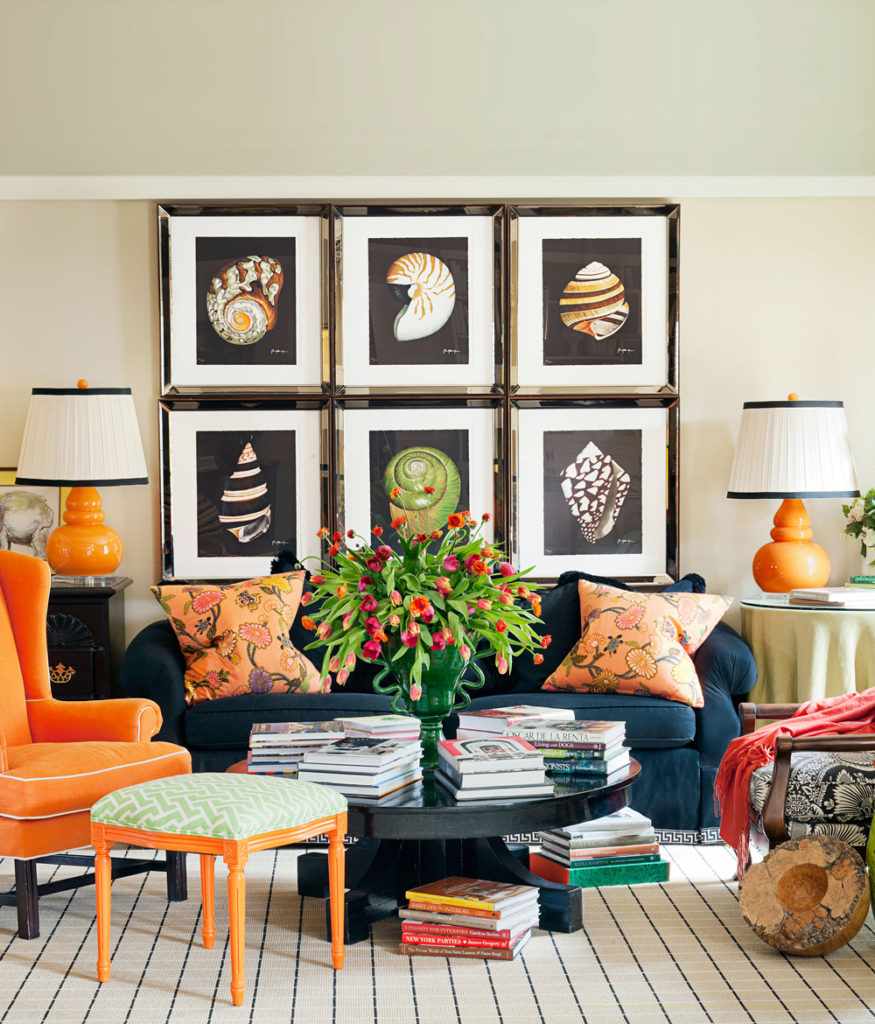
Realize all your living room design ideas.
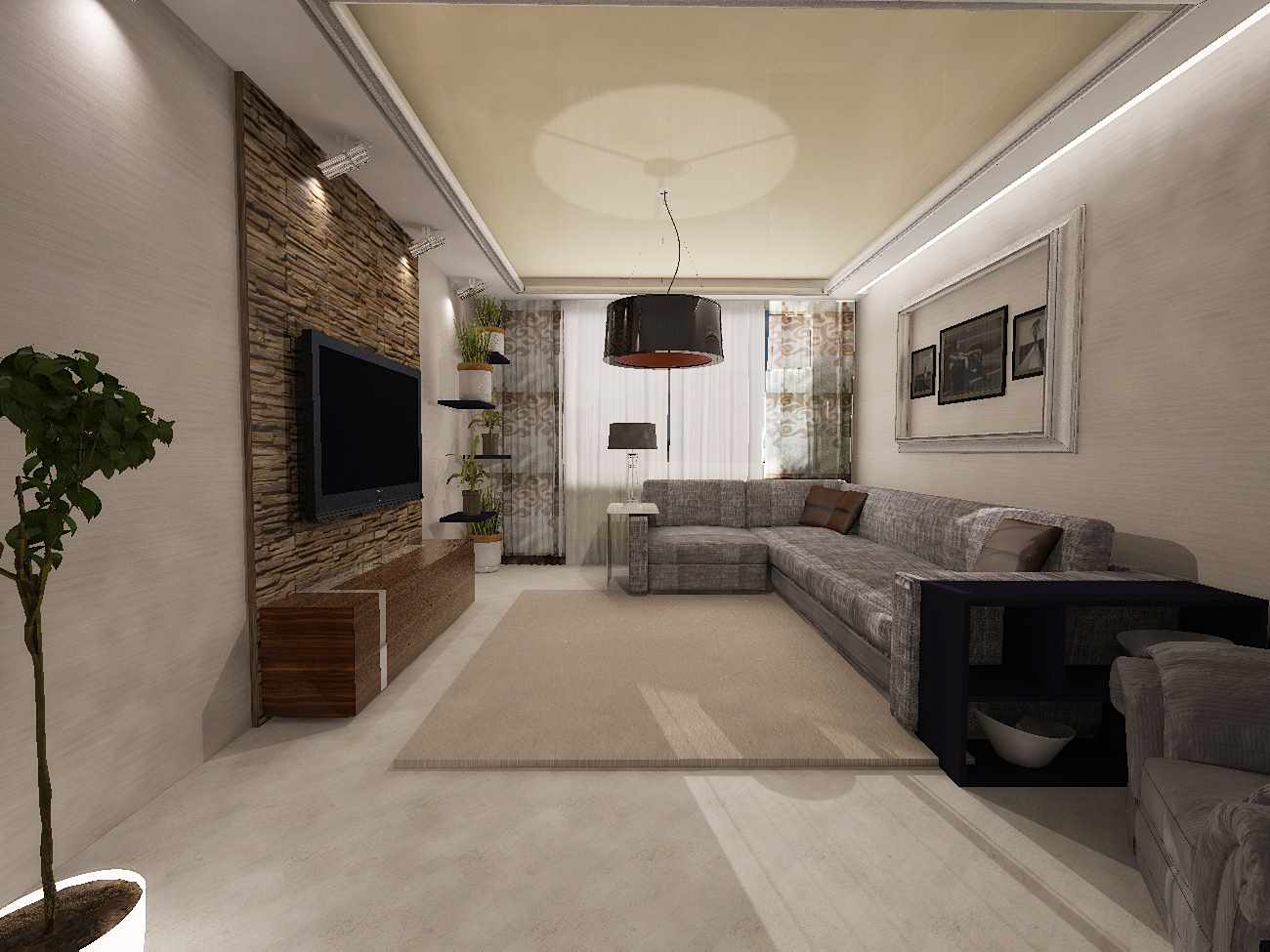
Try to make the living room design harmonious and functional.
Zoning
Content
- Zoning
- Zone differentiation types
- Subtleties of creating a room design
- Pros and cons of the kitchen-living room
- Design of an elongated and long kitchen-living room
- Minimalism kitchen-living room
- Self-service guidelines
- Video: Design of a living-kitchen of 25 sq.m.
- 50 photos of design examples of a living-kitchen of 25 square meters:
Before starting repairs, it is important to draft a future room. Zones cannot be equal, so you need to immediately decide which one will dominate. It is easiest to work with a square room, but this is a rarity, mostly the decorated rooms are elongated.
Zones should be clearly marked, so the room looks harmonious. There are many ways to distinguish, when choosing it is recommended to consider:
- general style of the future room;
- placement and frequency of bright accents;
- decoration.
It is important to fill the room evenly so that there is no feeling of emptiness or congestion in the room.
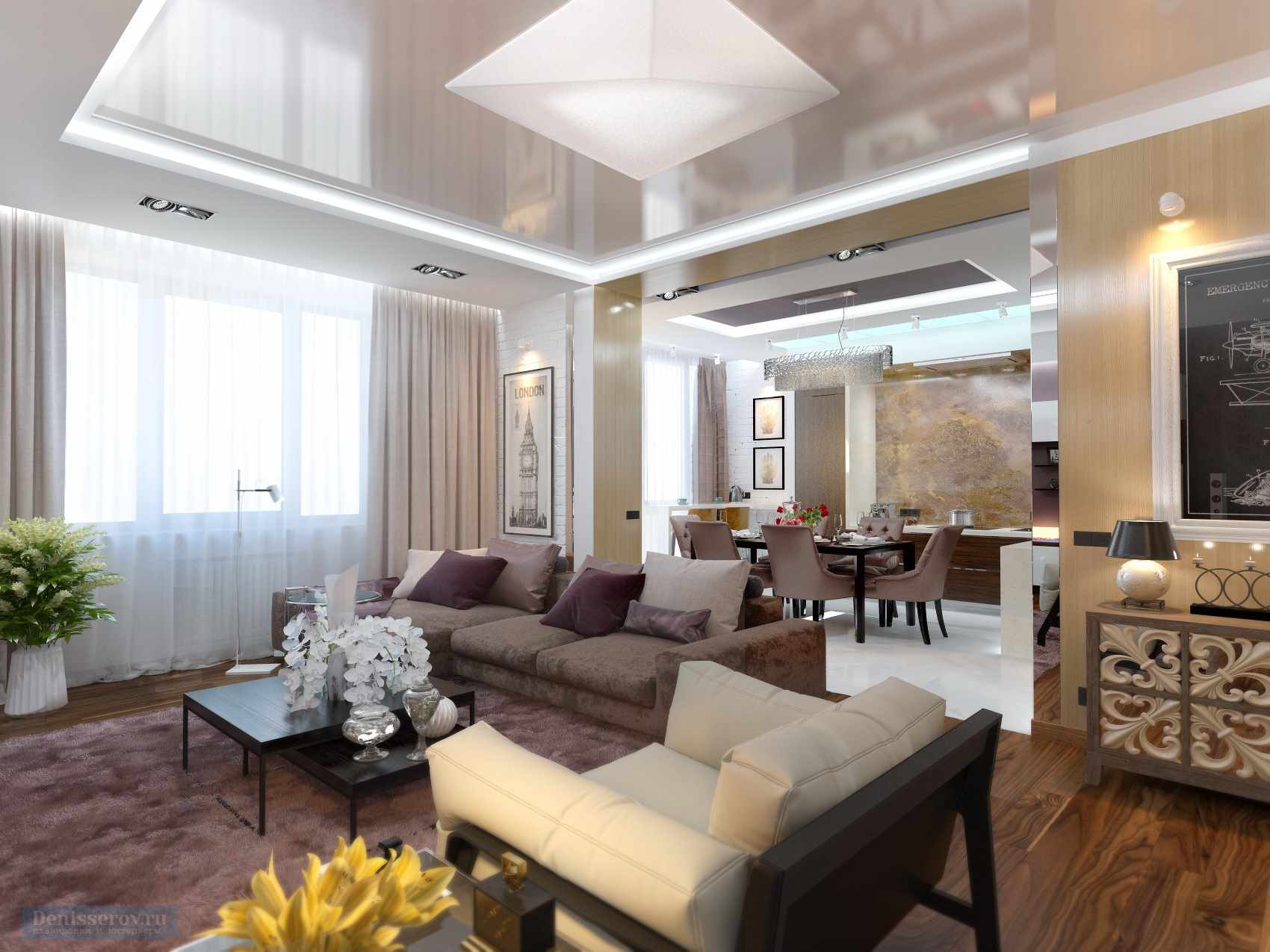
Zoning plays an important role in living room design.
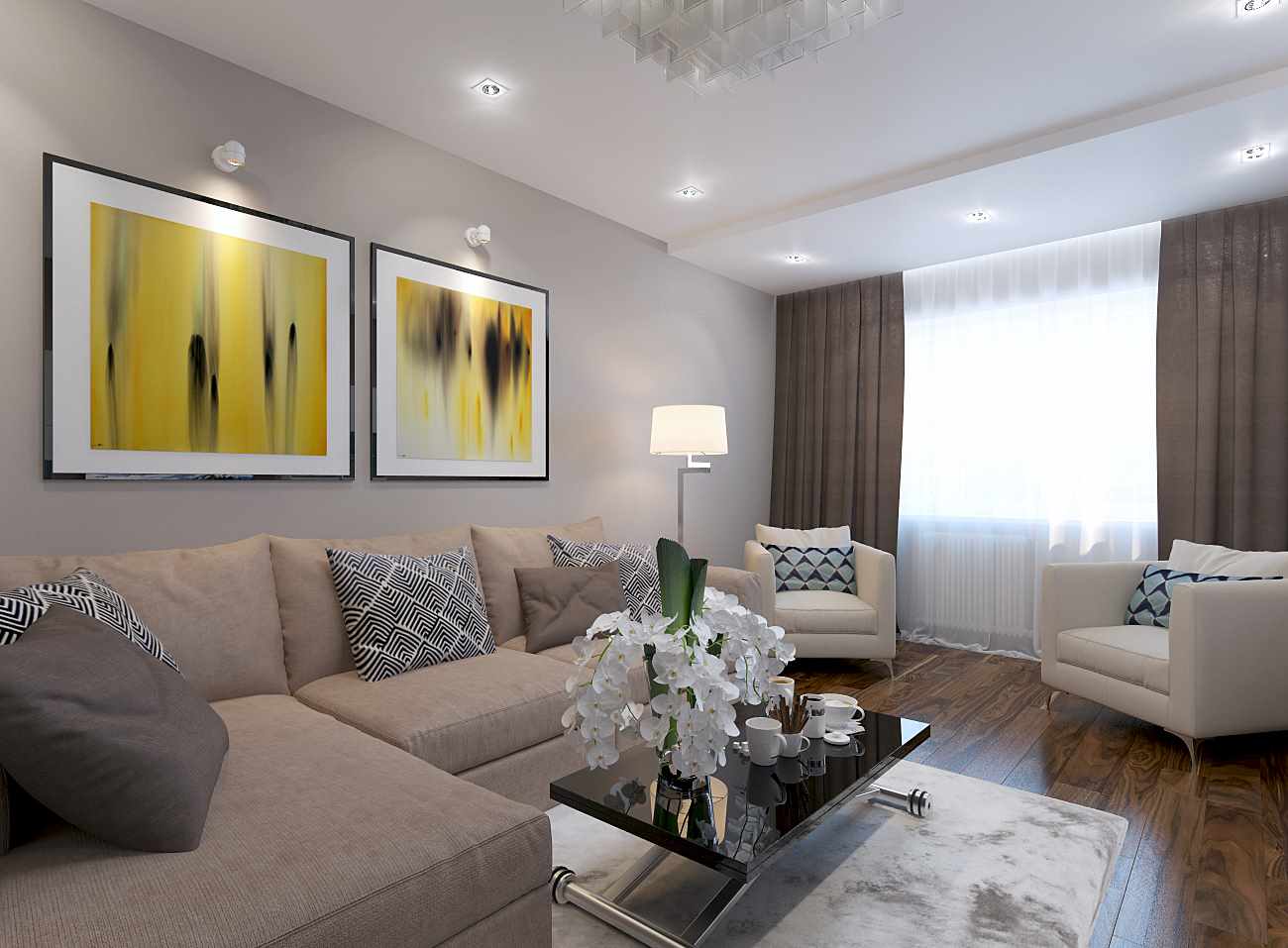
Divide the room into several functional areas
Zone differentiation types
- Bar counter. The most fashionable attribute of the interior at the moment. An additional advantage is its versatility, takes up little space, relevant for party lovers, numerous families.
- Plasterboard partition. The main advantage of drywall as a finishing material is flexibility, versatility, flexibility. Almost any design can be made from it, therefore, in addition to the dividing function, it will become an interior decoration.
- Sofa corner. It is recommended to put it back to the kitchen room. Ideal for a square room.
- Curtain made of threads, beads. They will not be a full-fledged partition, but they will divide the zones, plus they will decorate the interior.
- Glass, plastic partitions.
- Shelving.
If the wall cannot be demolished completely, it is made in the shape of an arch. This will be a great option for separating functional areas.
Separately, it should be said about the catwalks. If the footage and ceiling height allow, the kitchen can be raised to the podium, inside it to build drawers for household trifles. Or you can raise a place in the living room for working with documents.
Despite the different uses of each of the zones, the general style of the room should be the same, colors, textures should be in harmony with each other.
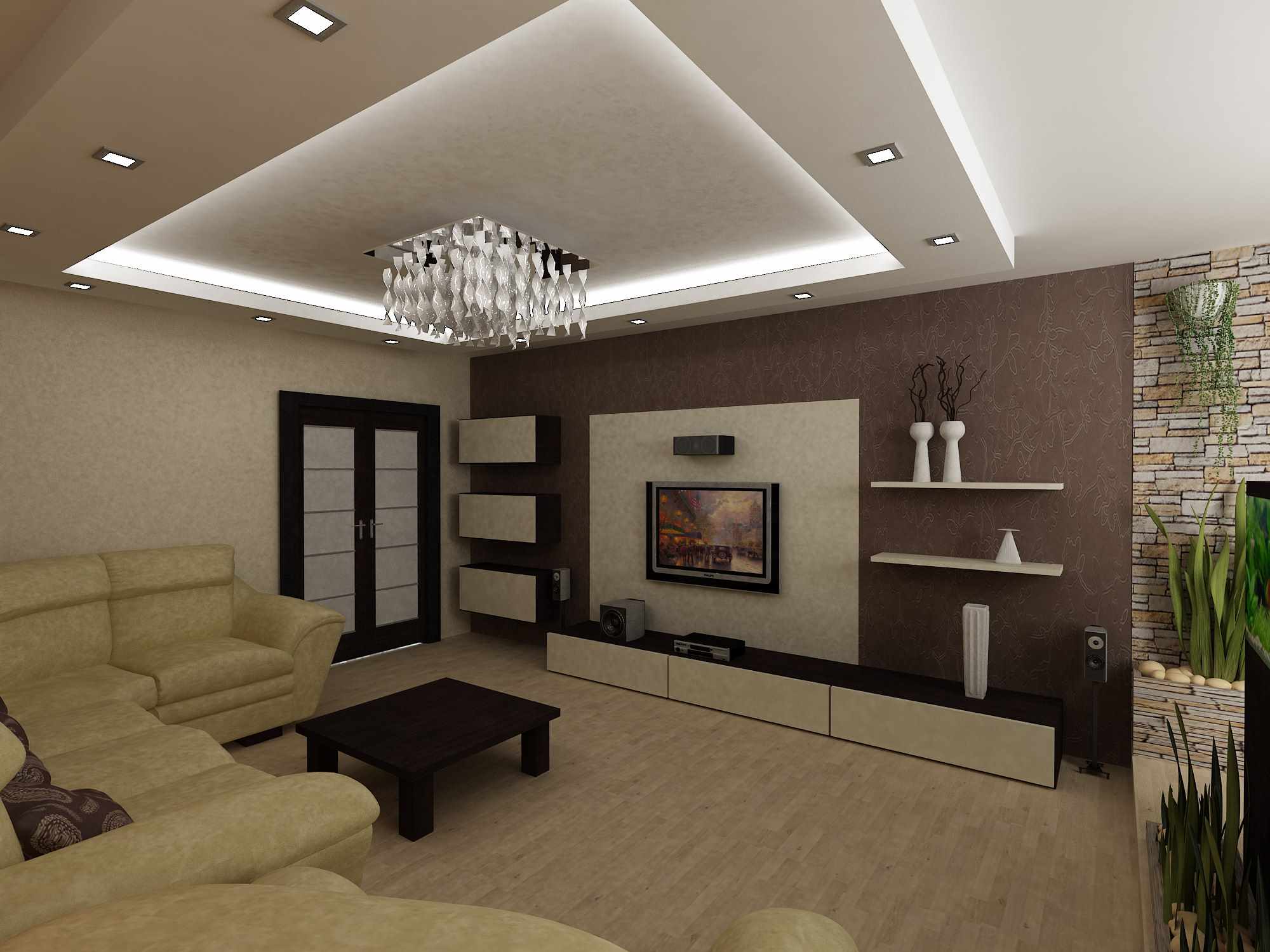
Zoning can be done using partitions, curtains, as well as color
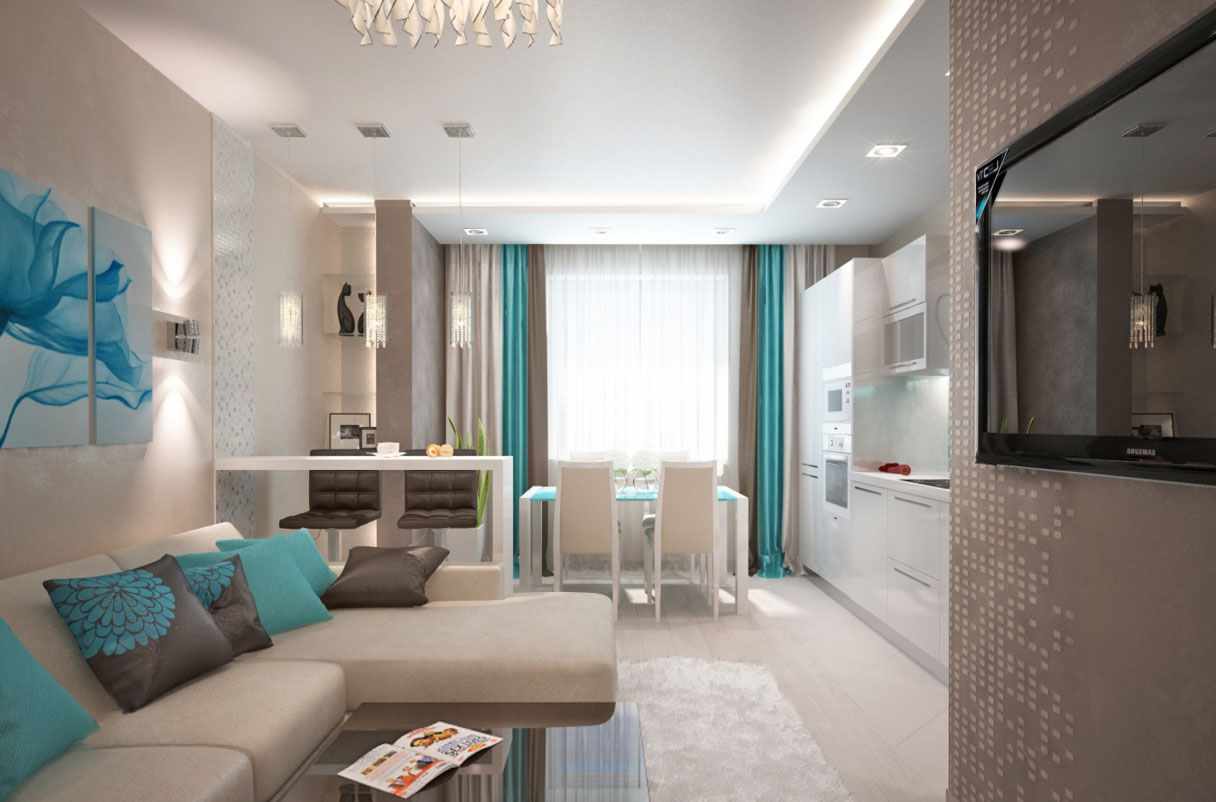
Use tricks to visually expand the space, even if the room is large
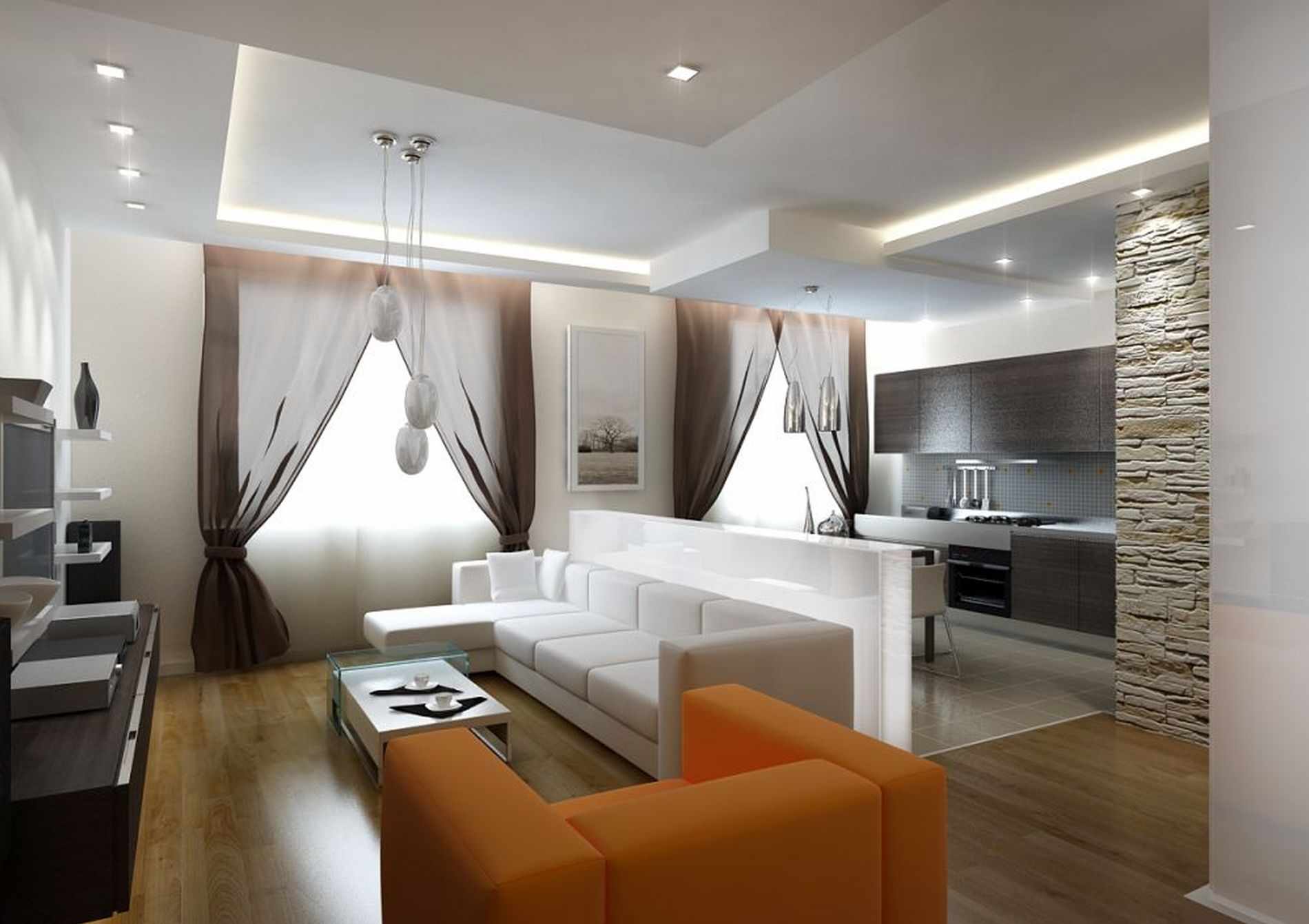
Make the ceiling illuminated with diode ribbons, this will make the living room design modern and attractive
Subtleties of creating a room design
Even an experienced designer can make a mistake and disrupt the perfect design composition. But, this does not mean that you do not need to experiment, it applies to modern design areas.If the owner prefers classics, it is enough to use neutral, pastel colors and natural materials in the design.
If black and brown prevail in the kitchen-living room, the room will visually look smaller. Therefore, this combination is best used in rooms with a large footage. Light colors, on the contrary, increase the space, ideal for small areas.
Numerous shades of green soothe, pacify. They will help to cheer up in the early morning, calm down after a busy day. In the living room area, it should not prevail, it is better if green will be in the form of accents.
When choosing a color scheme, it is recommended to take into account future shades of furniture, the degree of natural and artificial lighting.
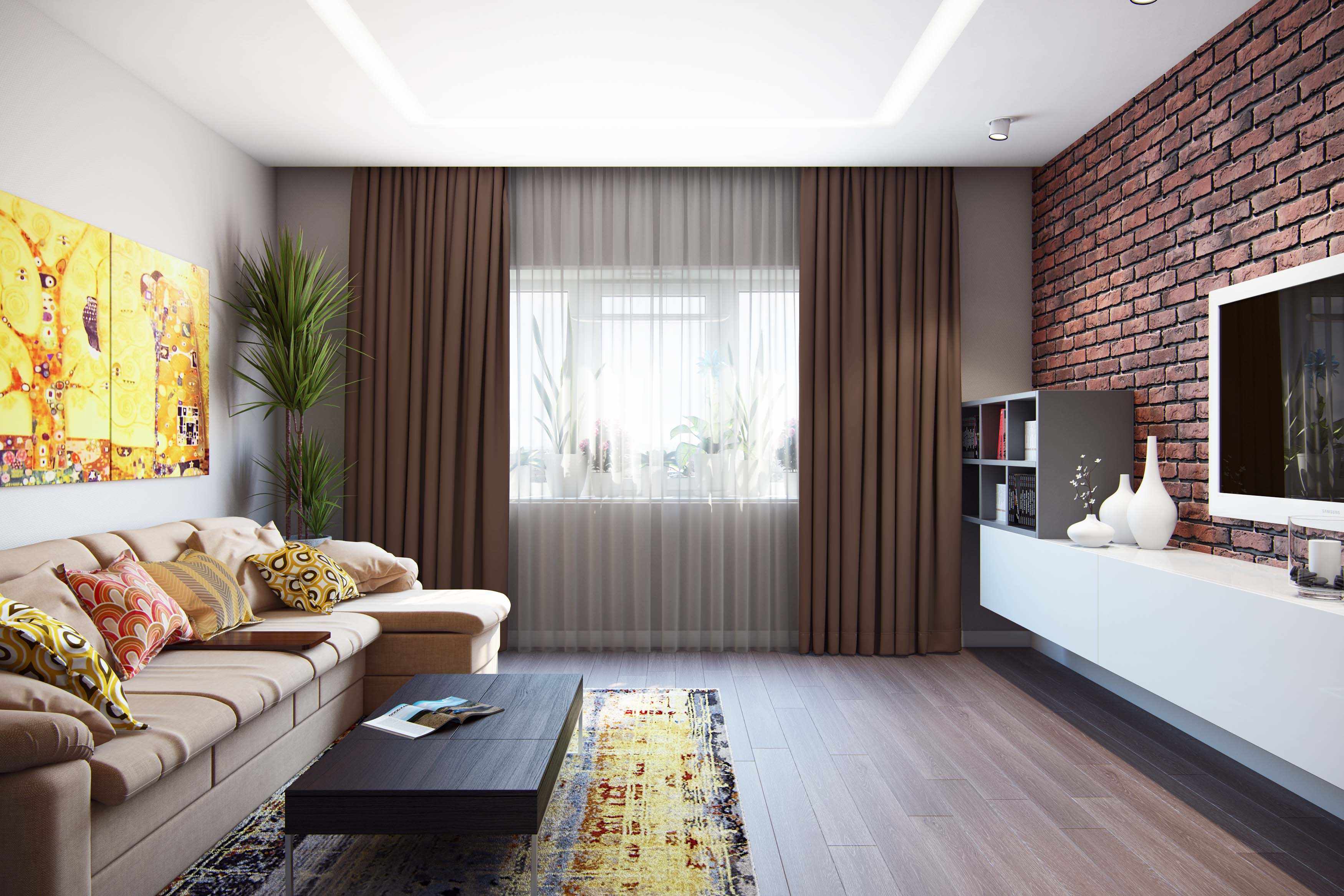
Try to think through the design to the smallest detail
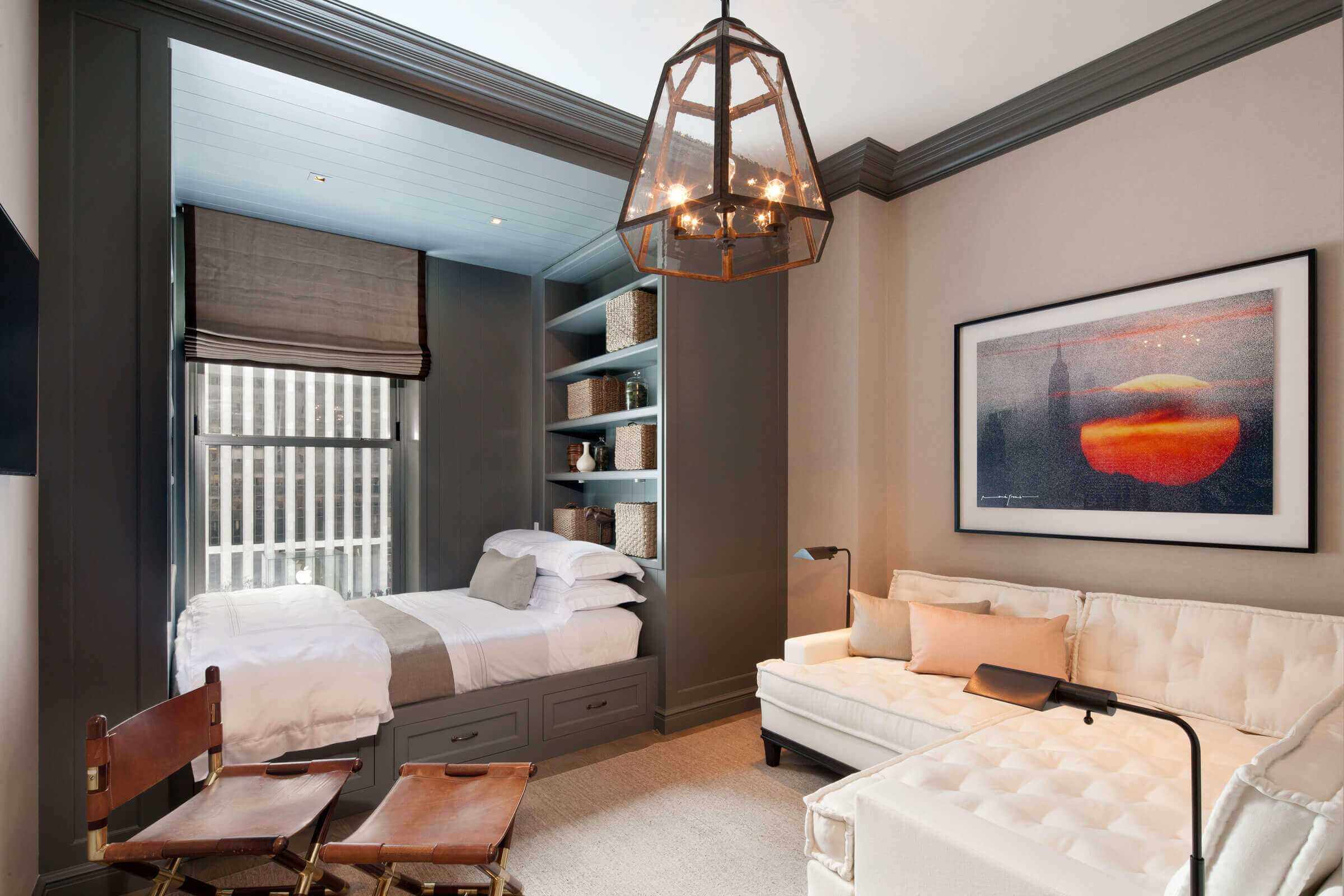
In the living room it is best to use warm sleeping tones.
If there are small children in the house, it is not necessary to arrange the room in bright colors, drops, dirt, traces of pencils and felt-tip pens are noticeable on them. Dark furniture elements are easier to clean and keep clean. If it is important for the owner that the kitchen-living room is cozy, the decoration should include natural wood, living plants in pots, and all furniture is safe and multifunctional.
Experienced designers recommend covering the floors in the kitchen area with tiles, it is not afraid of water, it is well washed.
Separately, it should be said about the window in a double room. If there are two of them, you can put a stove or a refrigerator between them. Under the window you can build shelves, a small cabinet. It is not necessary to install a sink right in front of him, the glasses will be all in grease and stains.
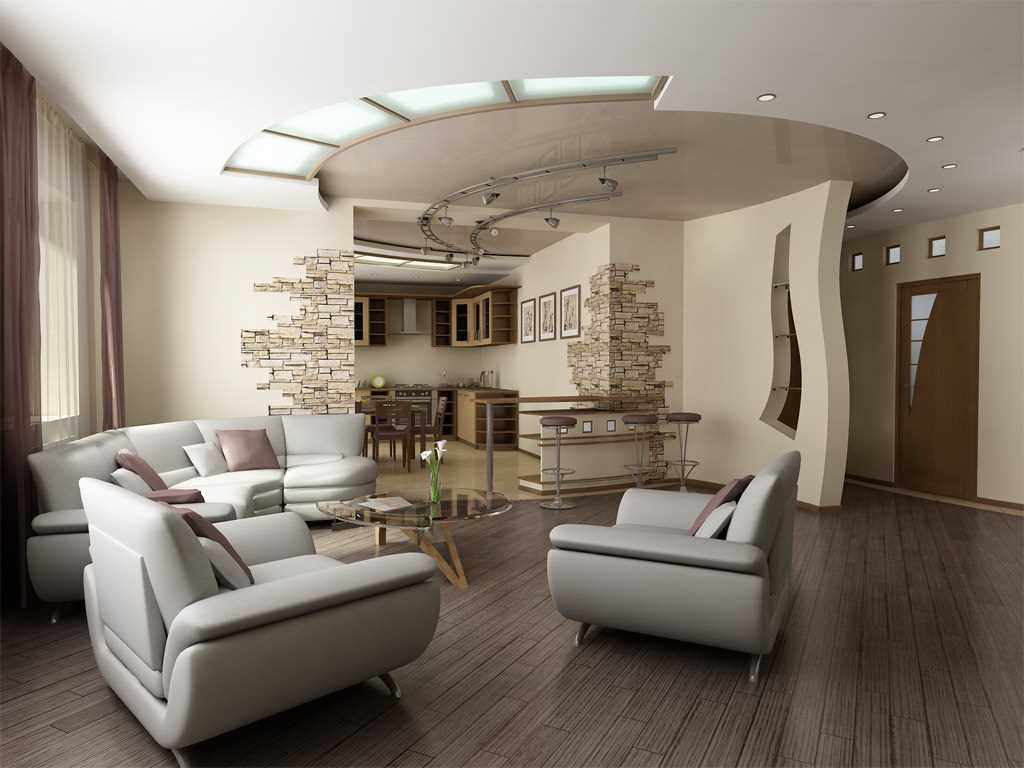
Corners in the living room can be decorated with decorative stone
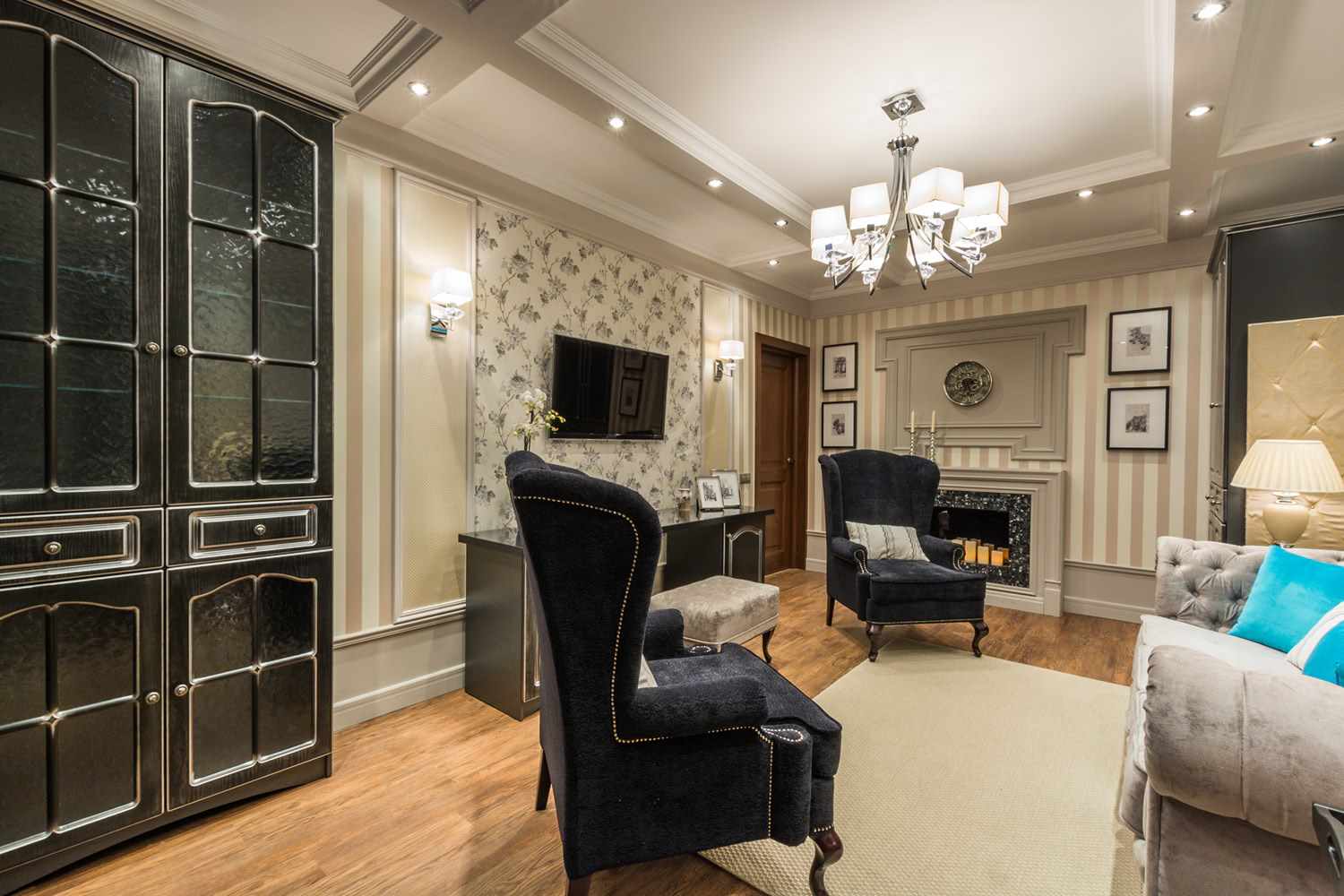
Natural materials in the interior of the living room create a pleasant atmosphere.
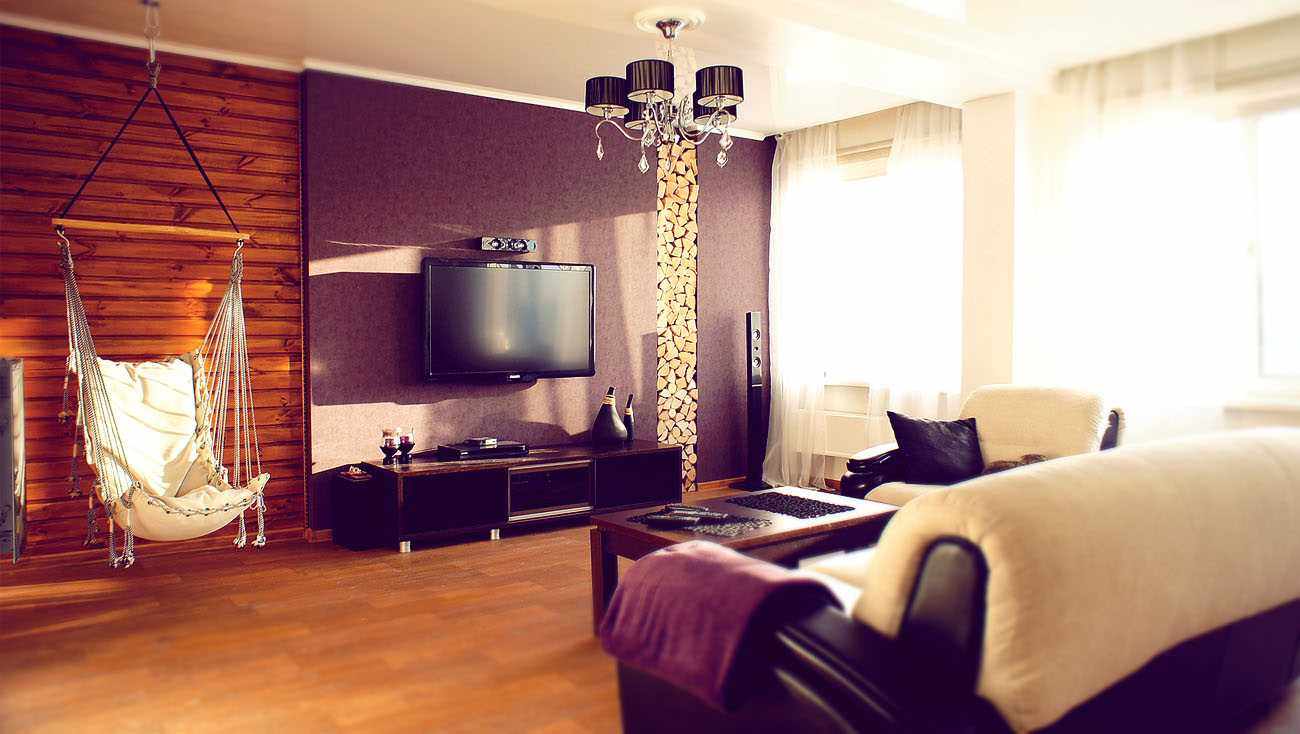
Lighting in the living room, an important factor, it should not be too bright or dim
Pros and cons of the kitchen-living room
We list the obvious advantages and disadvantages of combining the above zones.
Pros:
- By connecting even the two smallest rooms, you can get a relatively large and spacious. With correctly set priorities, competent planning, the interior looks fashionable and modern.
- One spacious room is better than two cramped ones.
- In the absence of walls, you can do several things at the same time: cook food, watch TV, communicate with households.
- It is convenient to cook and immediately serve a dining table.
- Fast food delivery.
Minuses:
- A variety of smells, prepared and stored products will penetrate into the living room area.
- Upholstery of upholstered furniture, textiles quickly absorb odors, which are then difficult to remove.
- The noise of household appliances, the hiss of cooked foods, “running” water will be heard by vacationers in the living area.
- The impossibility of confusion in the kitchen due to its open viewing. Dirty dishes, uncleaned items for cooking can ruin the harmony in the whole room.
- For some housewives, the kitchen is a separate world where you can be alone with yourself. When connecting two zones, such an opportunity becomes impossible.
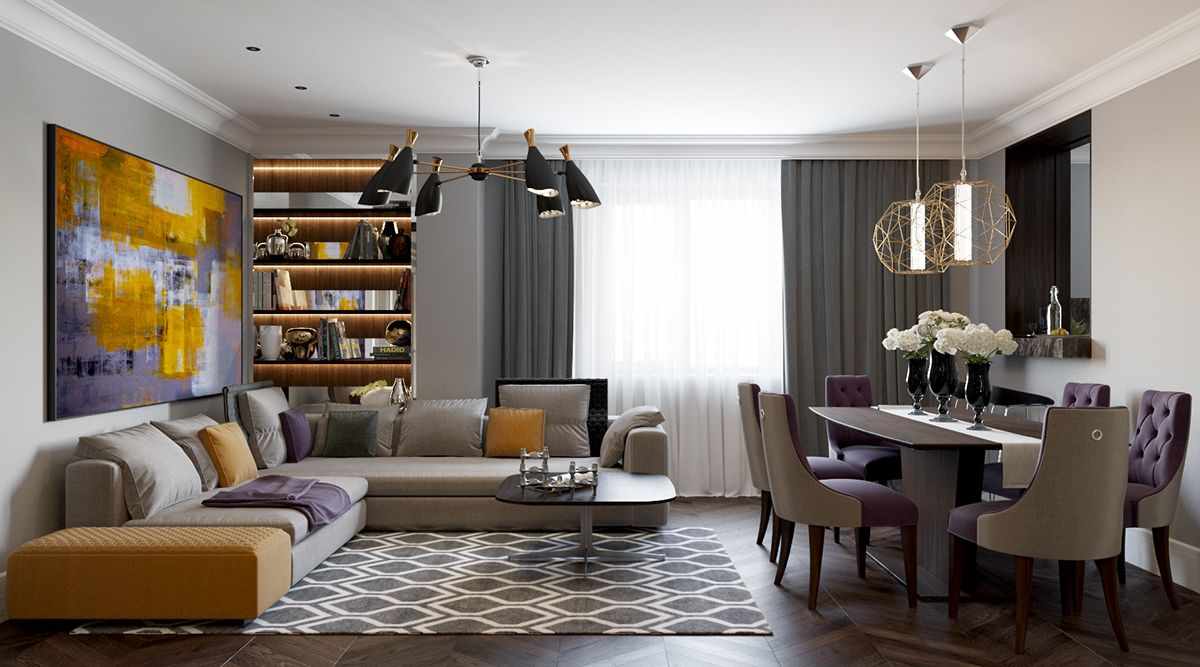
When combining a kitchen and a living room, there are pros and cons
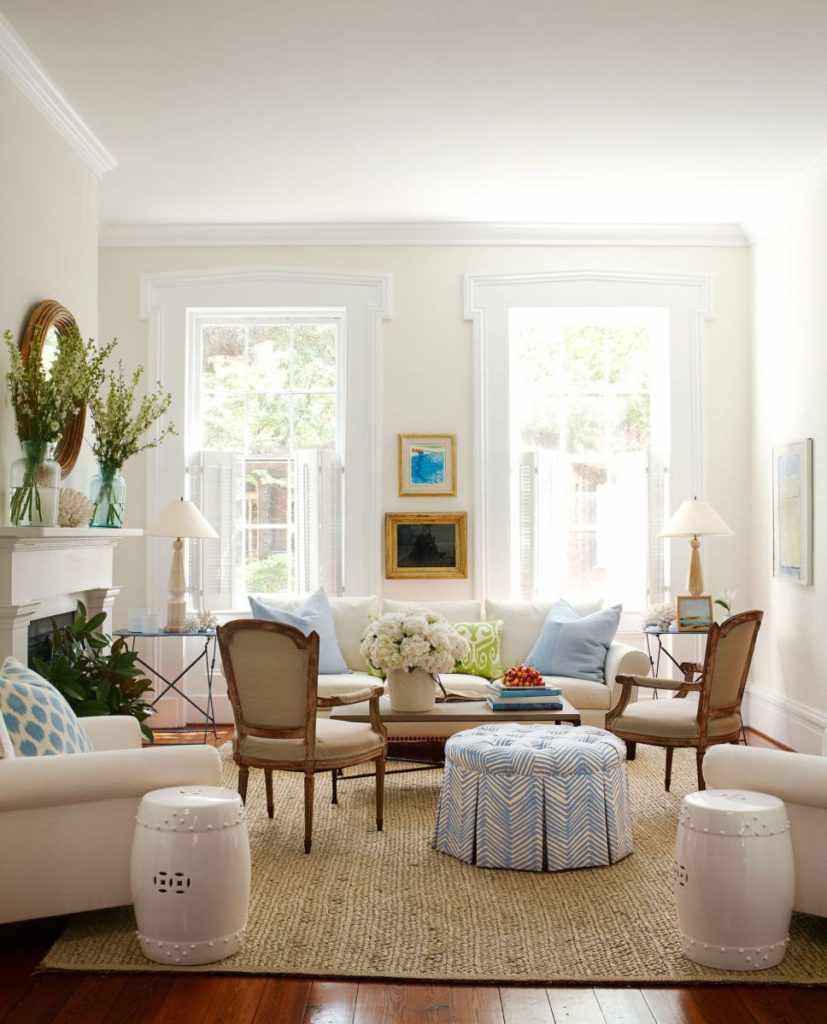
Use light shades in the interior, this will visually expand the room
Design of an elongated and long kitchen-living room
It is difficult to design an elongated room, but if you follow the recommendations of professionals, the room will become convenient, multifunctional.
Regardless of whether there is a window or a balcony in the kitchen-living room, I want the room to have as much light and useful space as possible. With the help of a properly selected and installed kitchen set, you can correct the irregular shape of the room.
Headset Options
|
Single row |
It is installed on the short side of the room, due to this you can increase the footage on which the dining area will be located. |
|
Double row |
Ideal for kitchens whose width is not more than 2.5 meters.The headset itself will occupy 1.2-1.3 meters, the rest will remain for passage, open doors of the facades of the cabinets. A two-row model is recommended to be used as a partition, for example, if the layout is L-shaped. Dining table can replace the bar. |
|
Angular |
Suitable for all types of rooms, compact and practical. |
|
G-shaped |
Its main part should stand towards the guest area. Along the wall can be arranged in the shape of the letter P. |
|
U-shaped |
The same two-row, but more perfect and beautiful. |
Zones can be divided using different colors, furniture. Modern designers recommend delimiting the room using a bar, it can act as a table for eating, and a work surface.
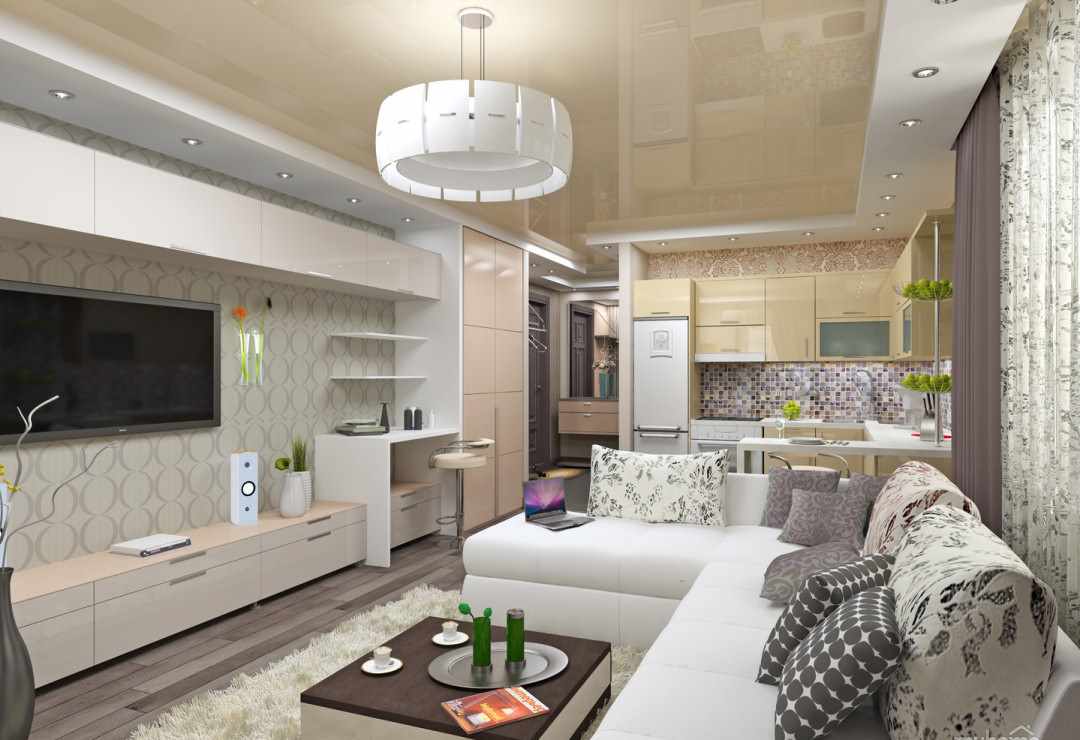
When creating a design, it is worth considering all the features of the room
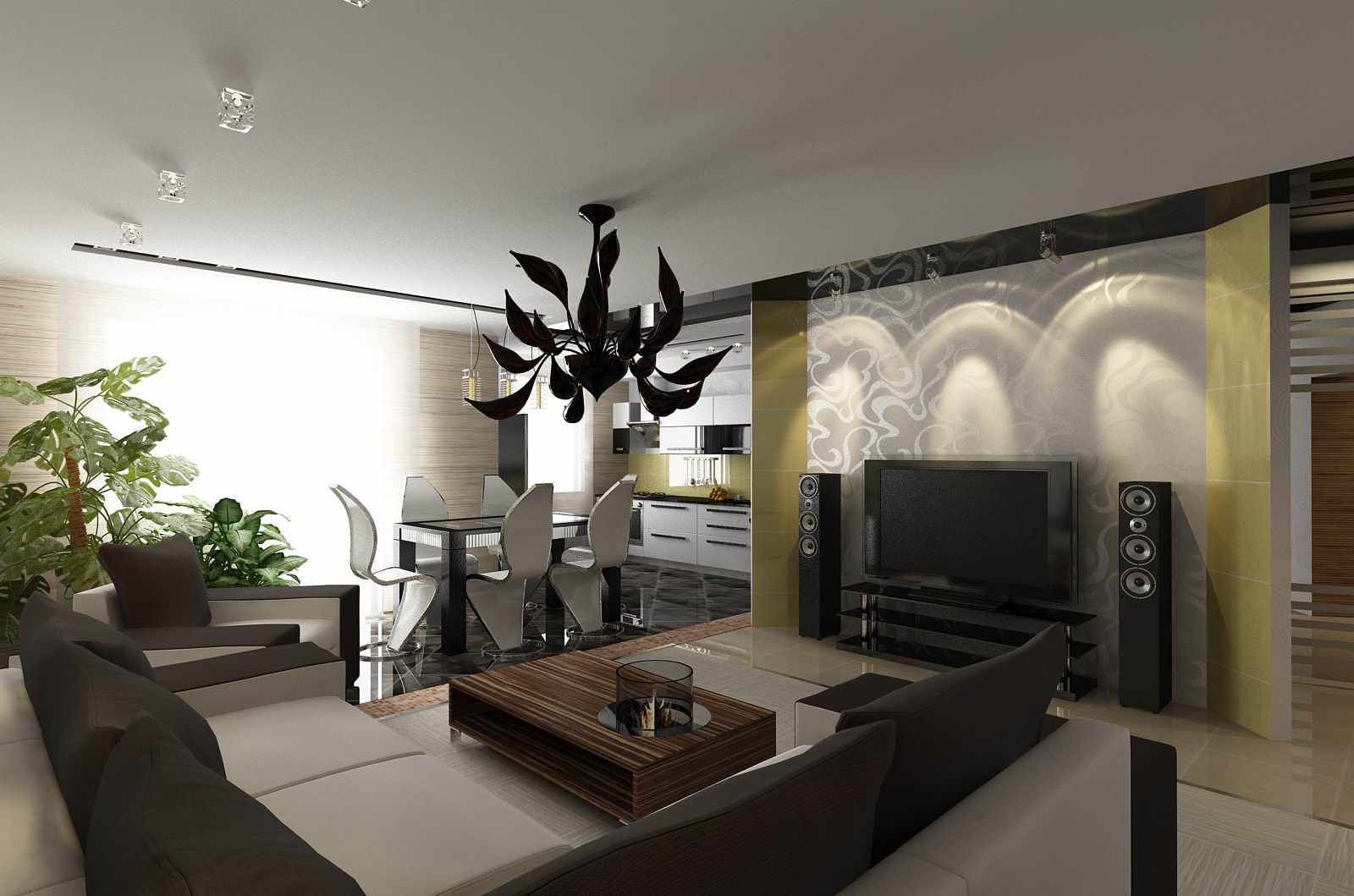
Look at examples of living room design on the Internet and highlight a few ideas
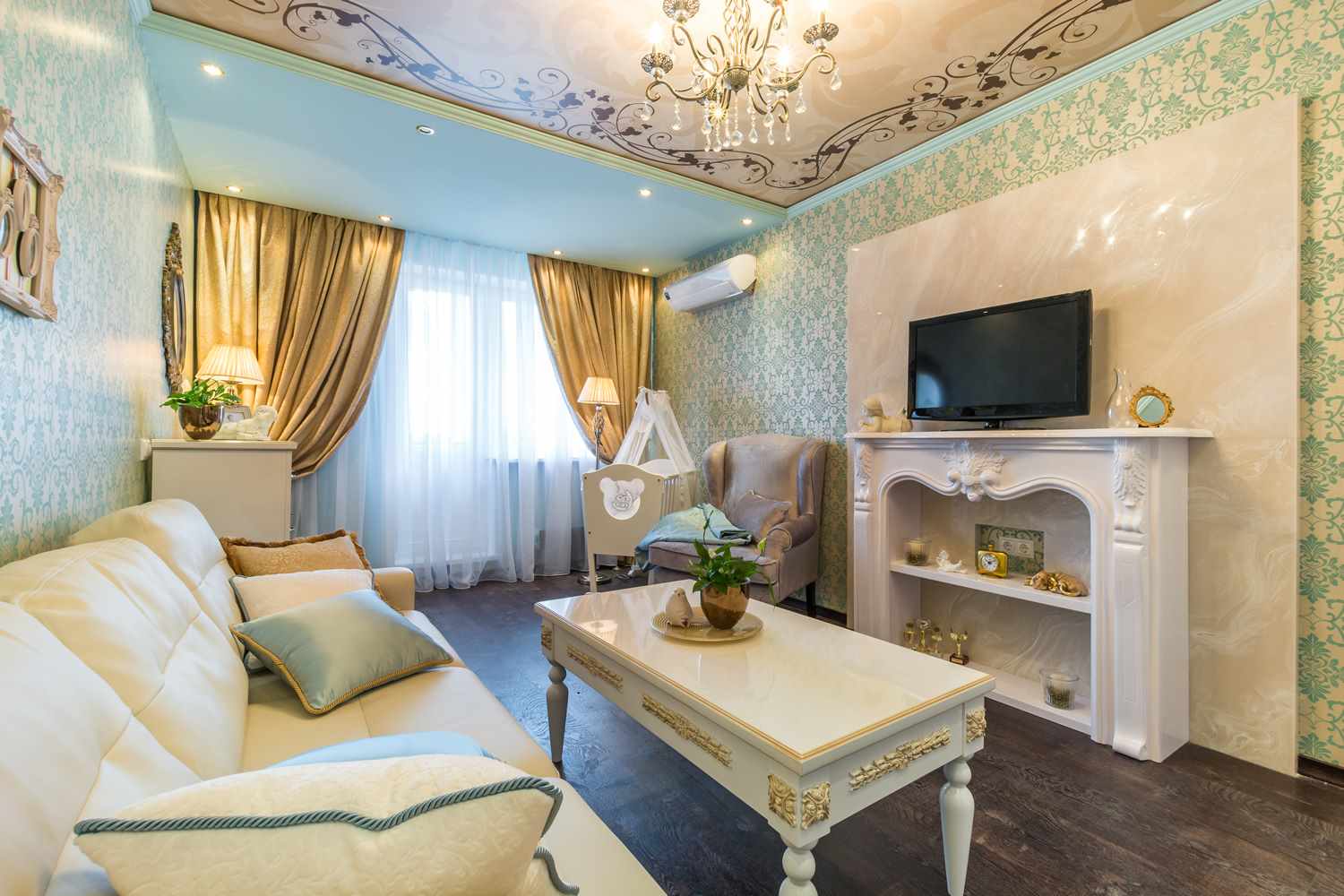
In such a living room it will be a pleasure to spend time
You can do zoning by installing a massive sofa.
When choosing a style, most owners prefer classic, high-tech, minimalism
Minimalism kitchen-living room
When creating the interior of this style, there are three basics to remember:
- flat ceiling;
- neutral walls;
- smooth floor.
It is imperative that you use three light colors that are similar in hue when colorizing. Ideal if they are natural.
The ceiling is flat, white. The walls are solid, you can add a little tint. Parquet or high-quality laminate is laid on the floor, in some cases, the polymer floor is poured.
The furniture is strict, without any details. If there are accessories, then inconspicuous. All household appliances are built-in.
The ceiling can be made multi-level, the bulbs are arranged so that the light is scattered around the entire perimeter.
Any decor, drawings, patterns are undesirable.
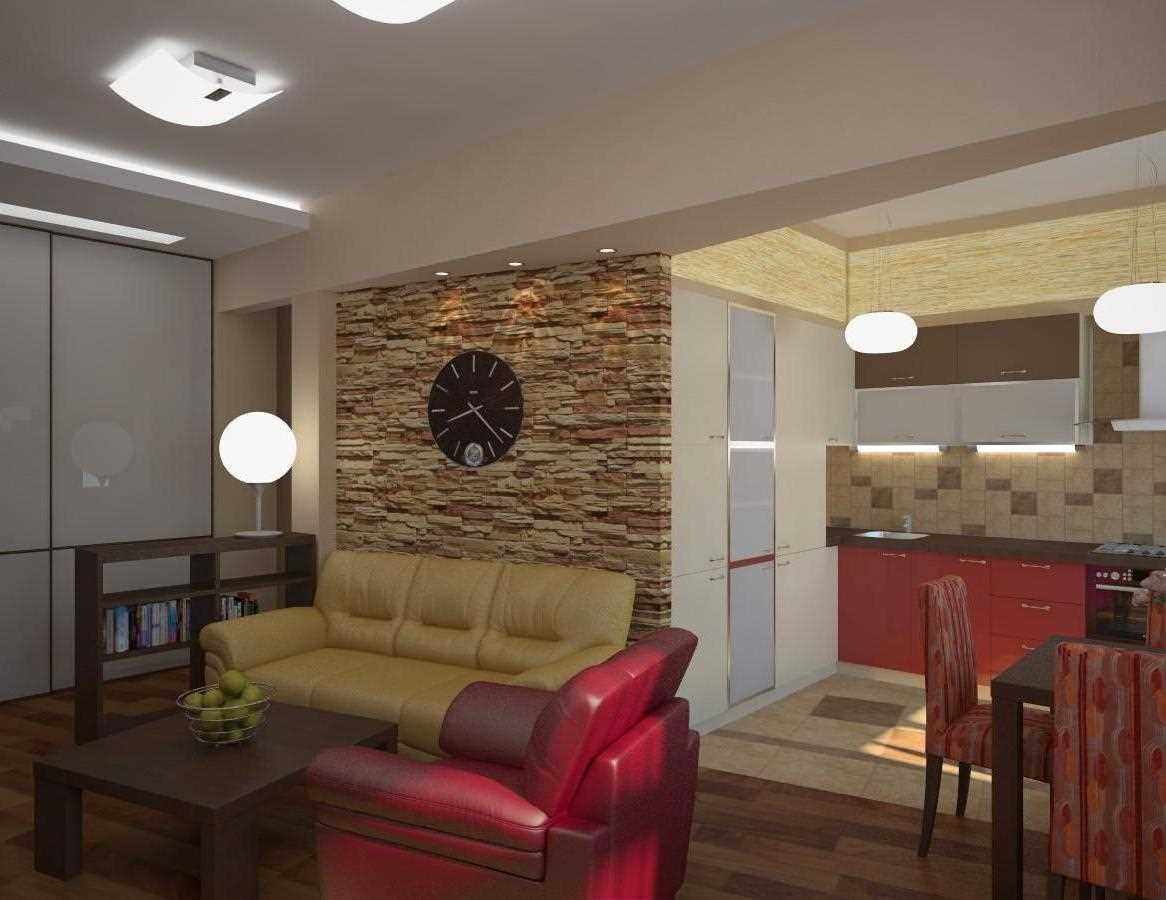
The floor in the kitchen is best covered with tiles.
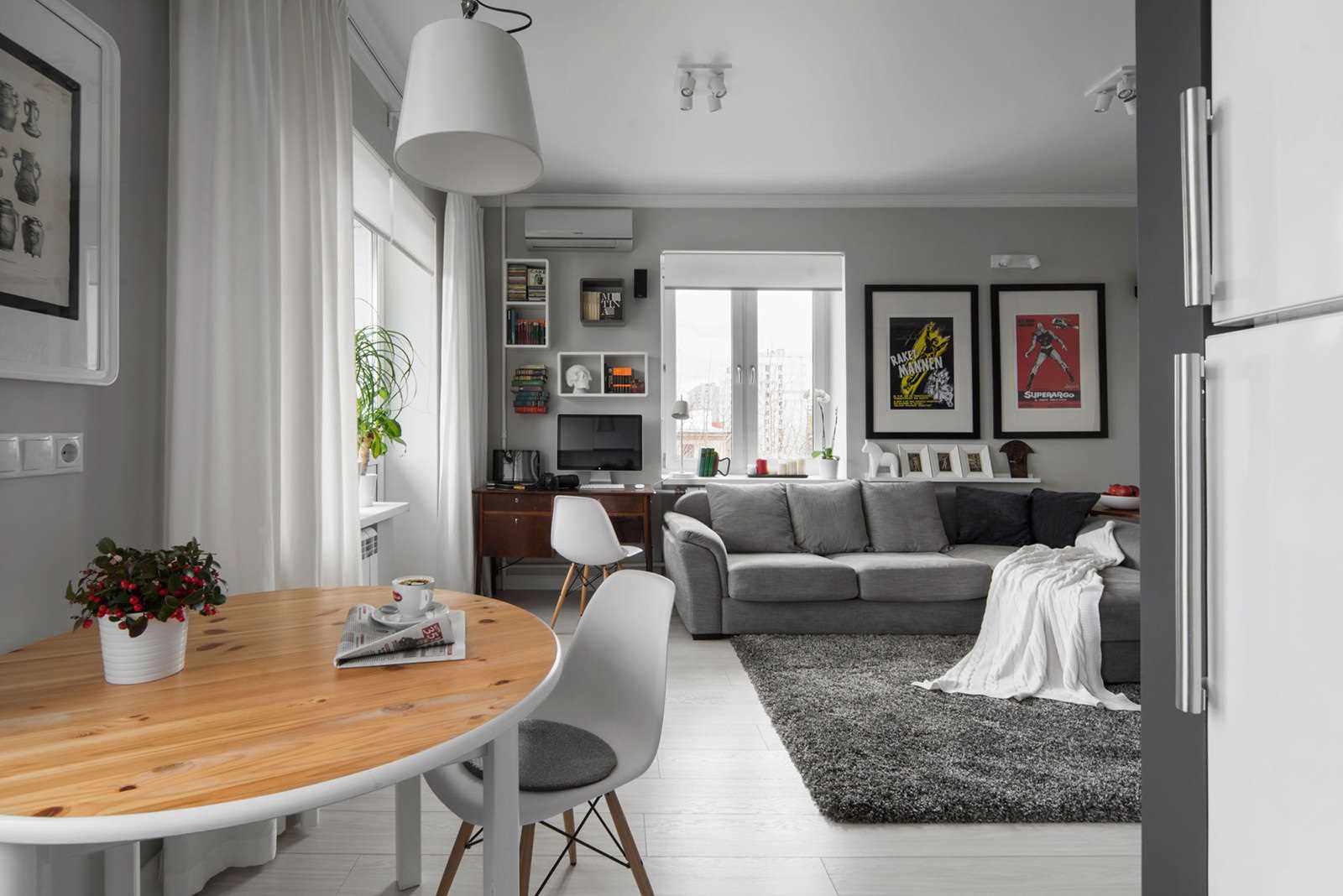
Use only necessary furniture in the living room
Self-service guidelines
An experienced designer will be able to competently design even the most complex room, but it costs a lot of money. Some owners want to design their own interior. In order not to make mistakes, it is worth considering all the recommendations of specialists, they can be found in specialized magazines, the Internet, and television programs.
To keep the room more spacious, you need to purchase compact furniture. In this case, there may be a sufficient number of elements. The option to install a bulky wall is immediately swept away.
25 meters for a double room is not so much, so you need to visually expand it. To do this, it is recommended to use only light shades in the design, furniture elements are preferable to light, airy ones.
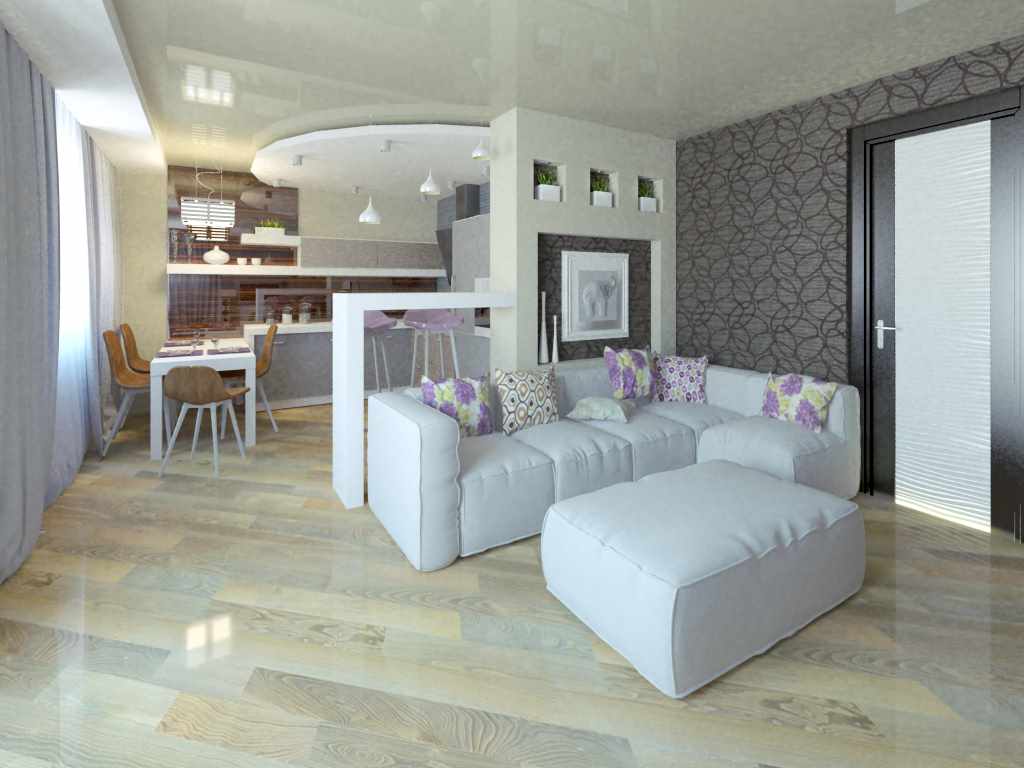
If you can’t design the living room yourself, you should contact a specialist
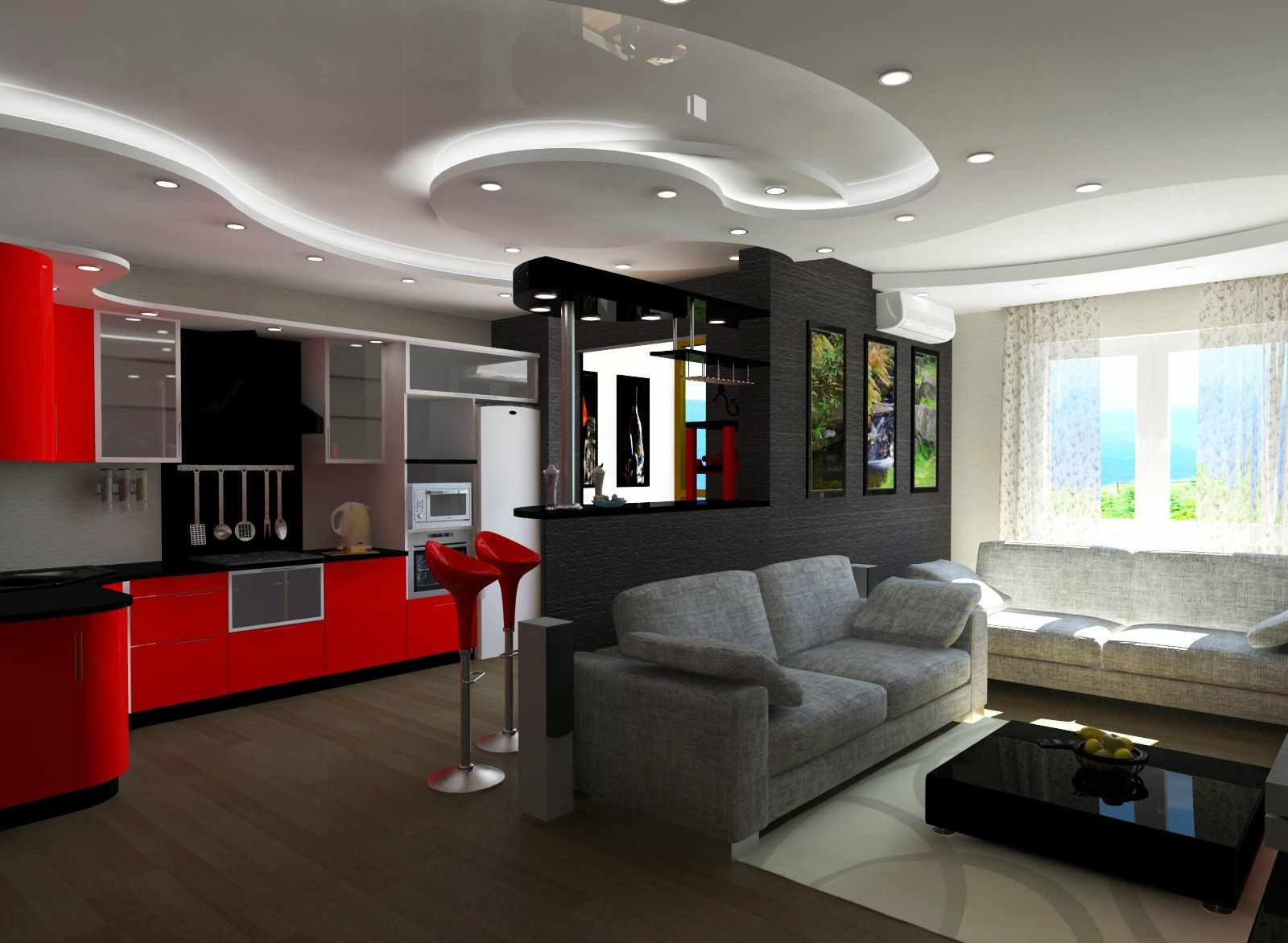
The partition between the living room and the kitchen can act as a bar
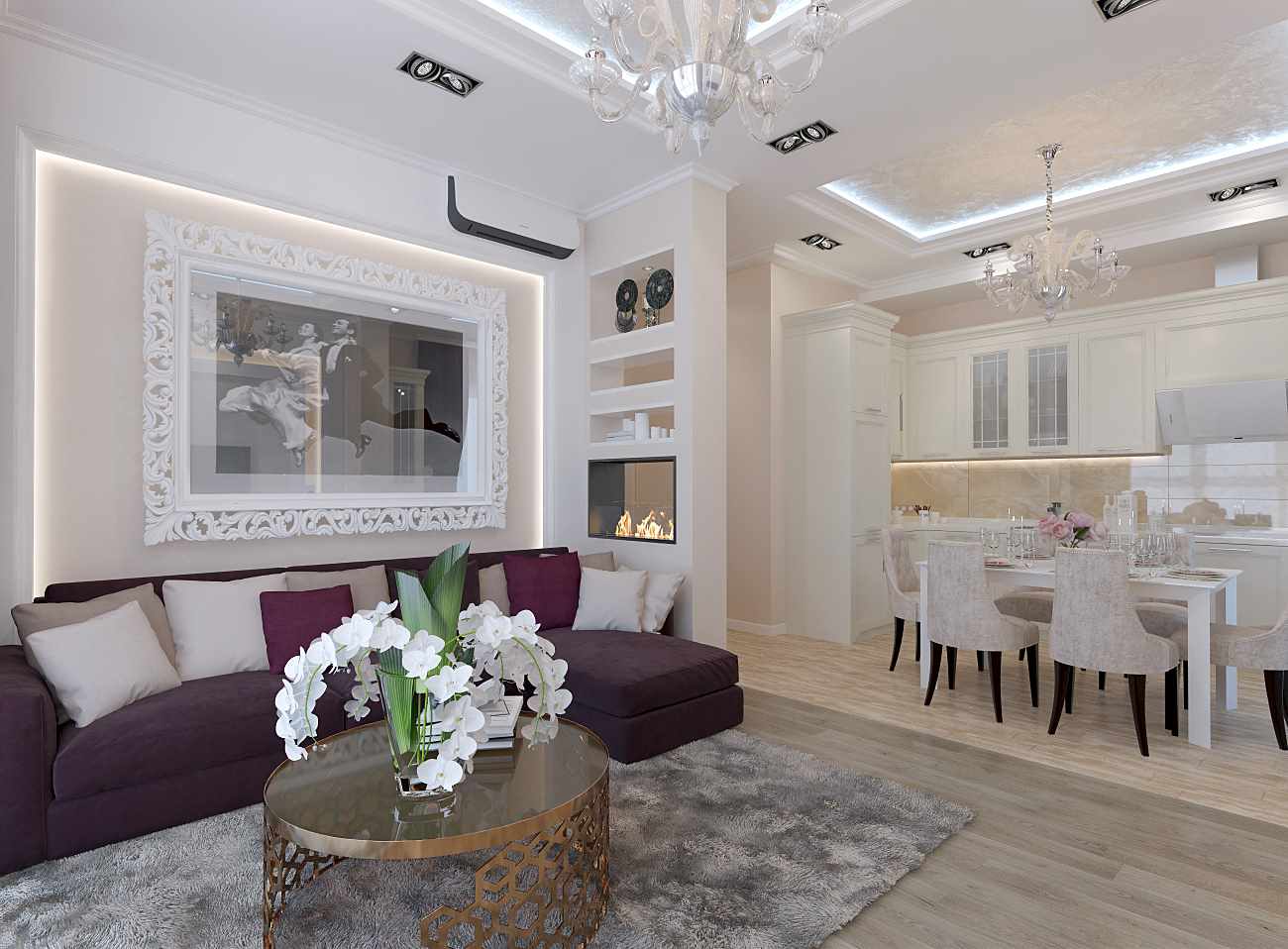
Various decorative lights will significantly enliven the design of the room
If the kitchen-living room, decorated in bright colors, looks a little boring and fresh, you can put a few bright elements: green, pink, orange, coral. But, the palette should remain calm, variegation is unacceptable.
It is allowed to decorate window openings as you like, the main thing is not to overdo it. If it is dense, heavy curtains, then on curtains. Their lightweight version is Roman curtains. They are lighter, more convenient to use.
It is allowed to spread a neutral shade on the floor.
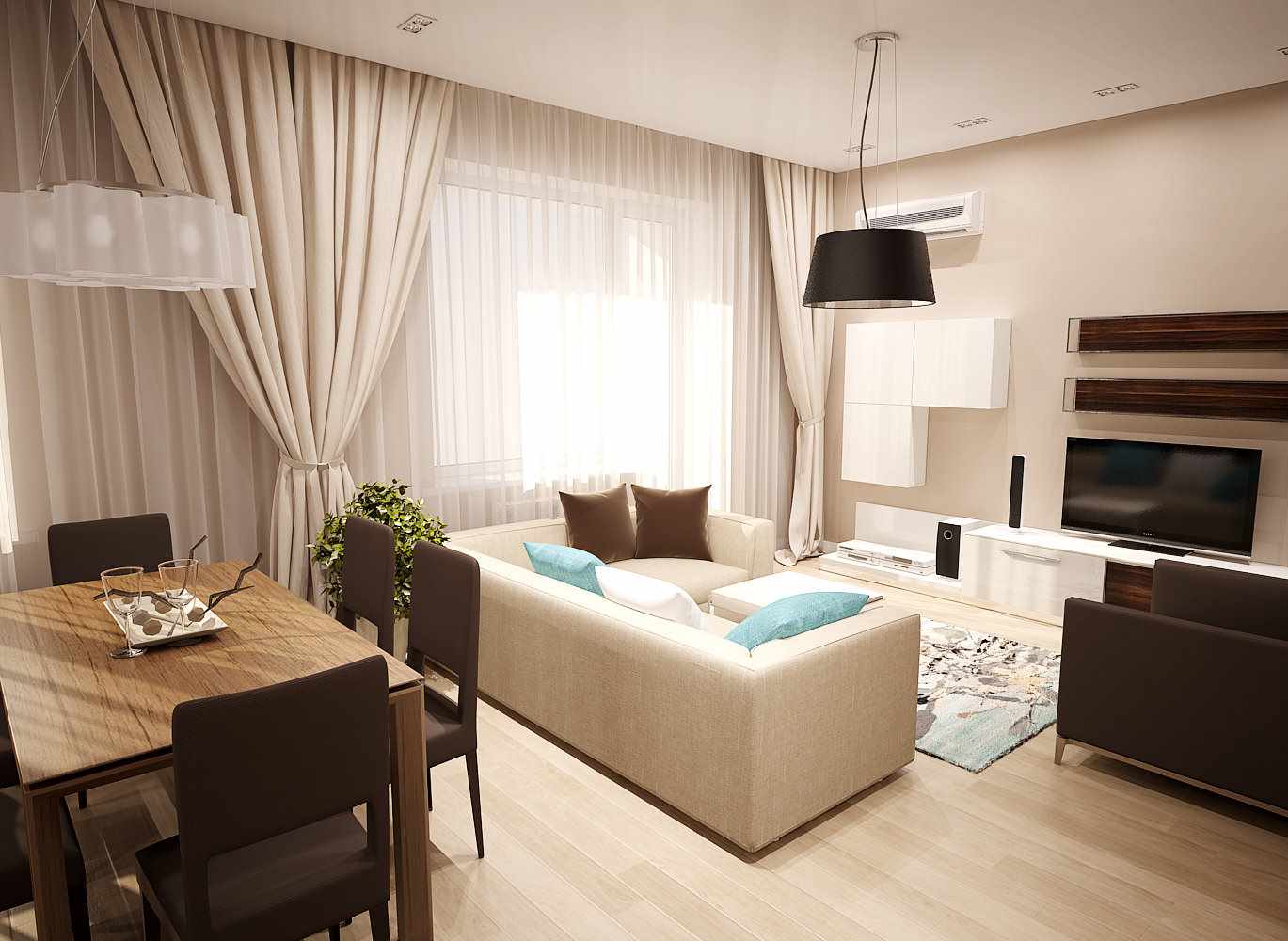
The window can be curtained with a light transparent tulle
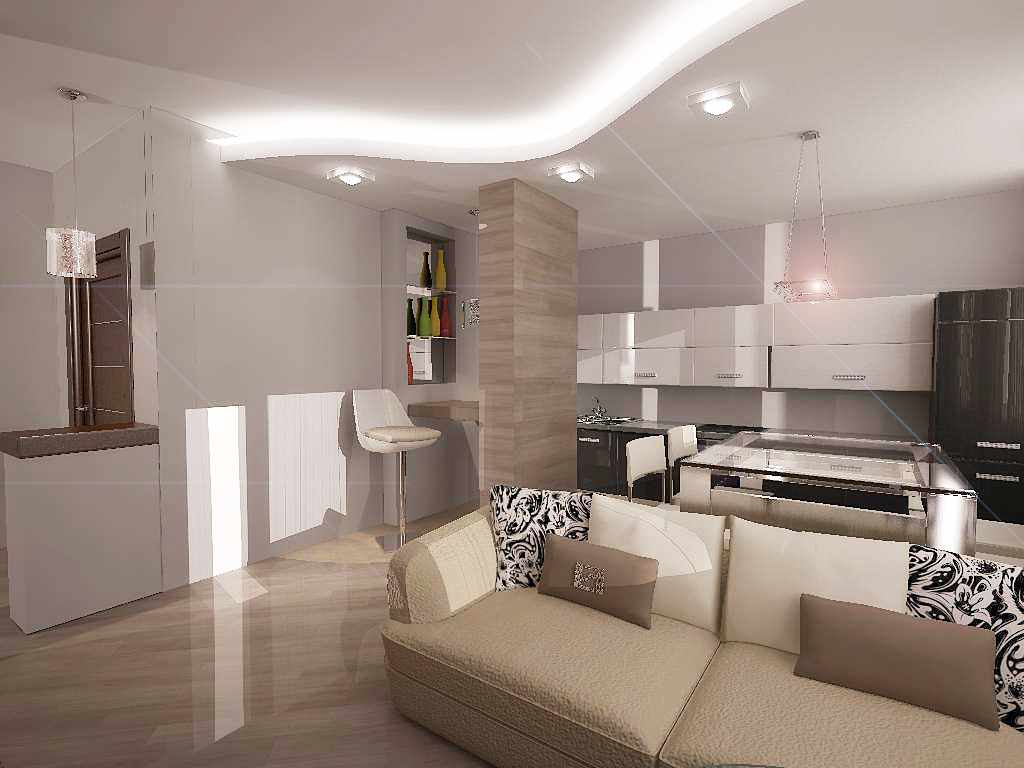
Take care of high-quality lighting of functional areas
If you correctly develop the future project of the kitchen-living room, correctly place the basic elements, the interior will turn out modern and stylish, there will not be any big difficulties. Financial costs depend on the material situation of the owner, his creative potential and imagination.
Video: Design of a living-kitchen of 25 sq.m.
