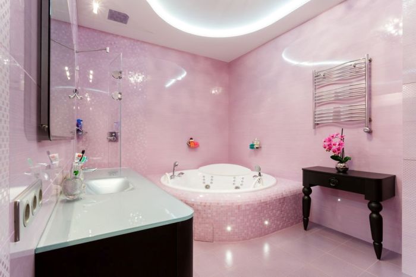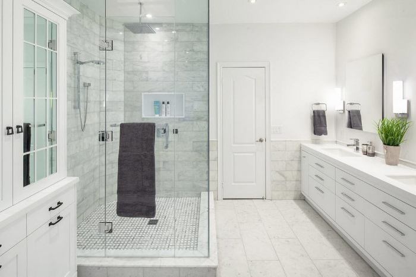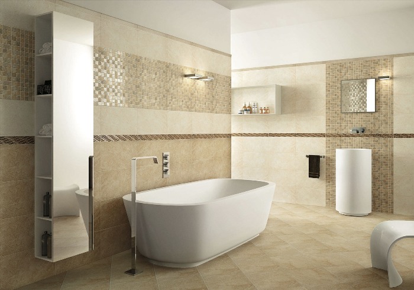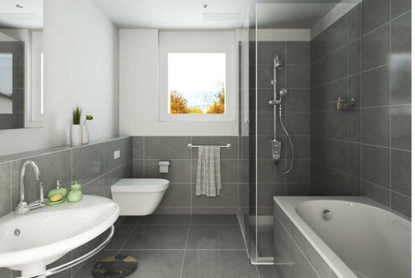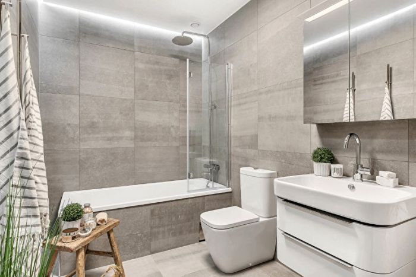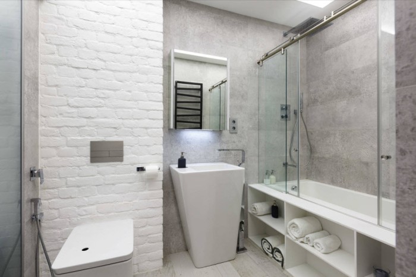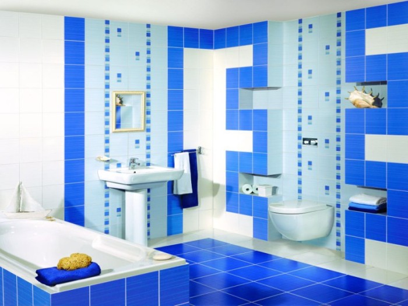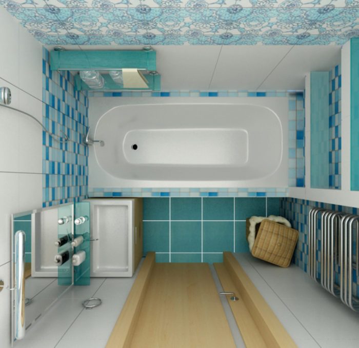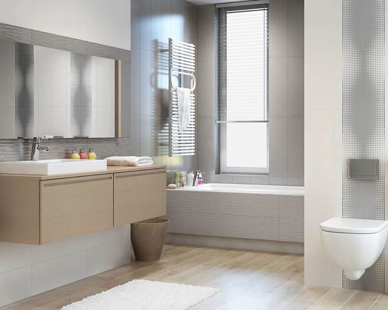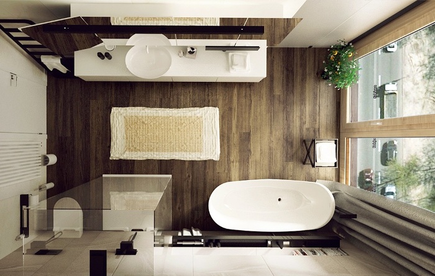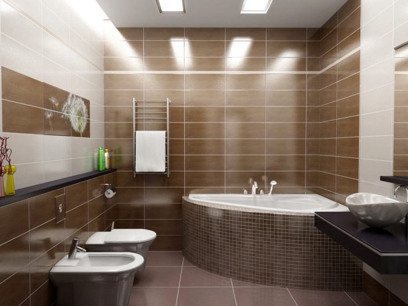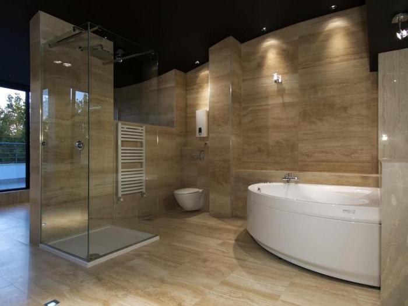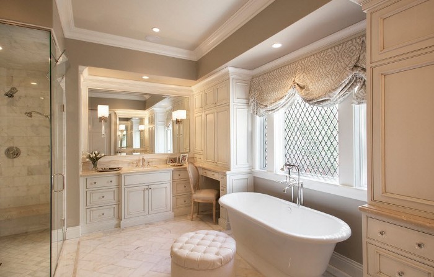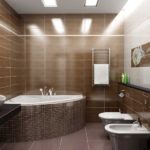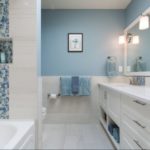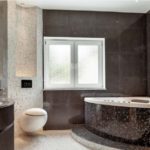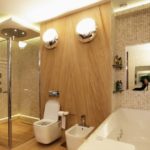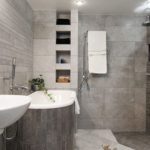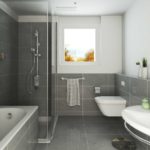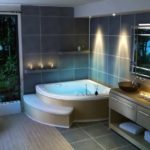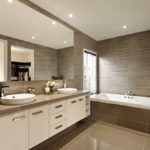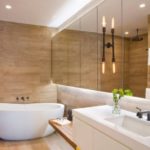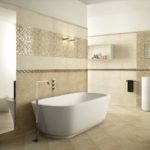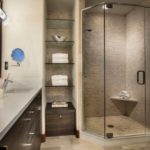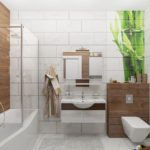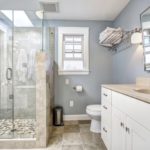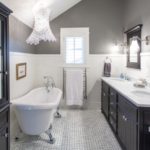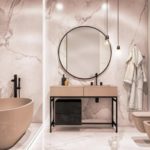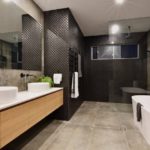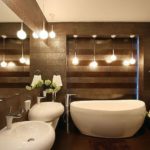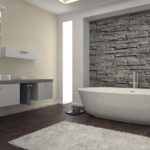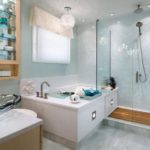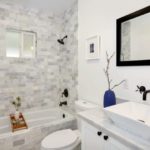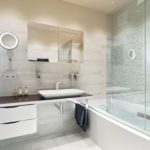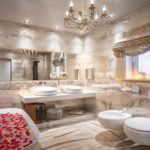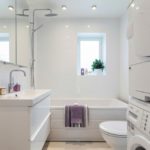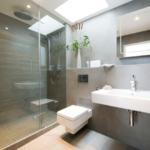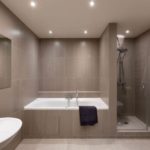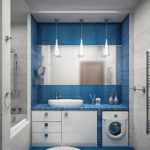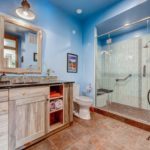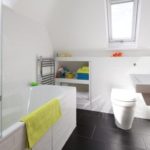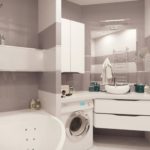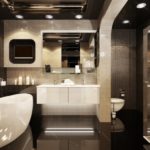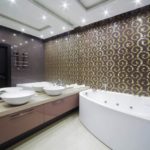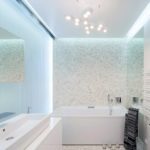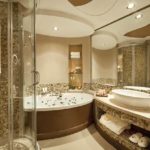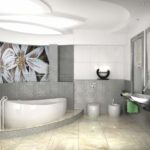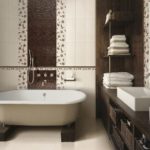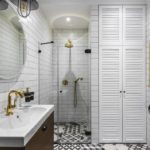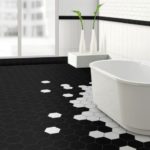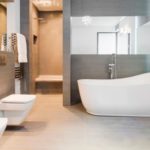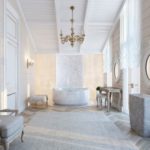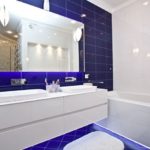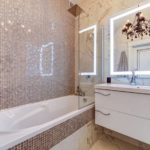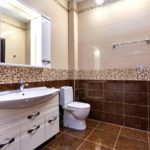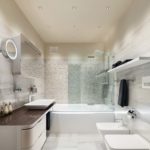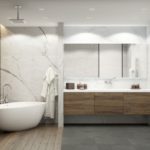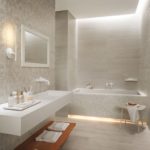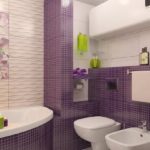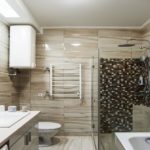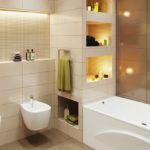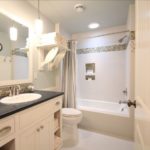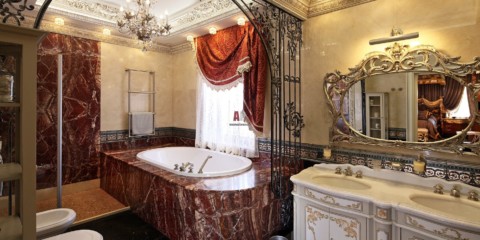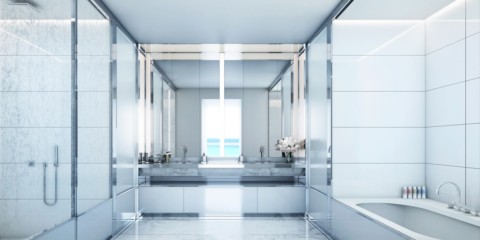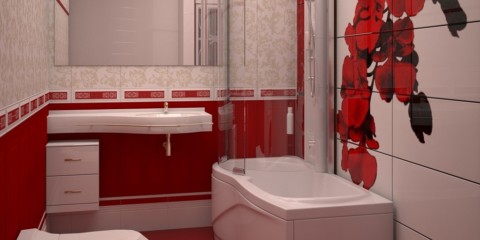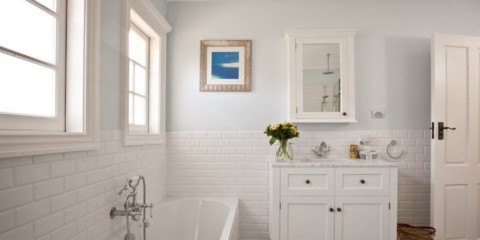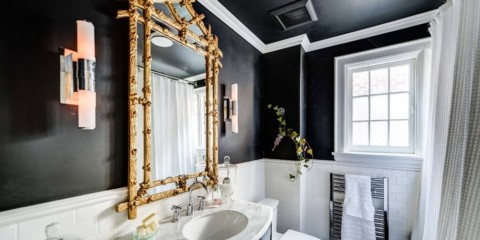 A bathroom
Stylish and versatile bathroom design in black and white
A bathroom
Stylish and versatile bathroom design in black and white
Each person wants his home to bring a sense of coziness, and was as comfortable as possible, but, unfortunately, not all private houses and city apartments can boast of large bathroom sizes. But fortunately there are ideas for interior planning that will help to functionally plan the space.
The main stages of planning a bathroom in a private house:
- All elements of the design of the bathroom should be perfectly combined with each other and be in perfect harmony.
- If the bathroom does not have a large area, then it should be replaced by a comfortable and compact shower. This will save a lot of free space. Moreover, a large number of stylish and unusual showers are now presented on the construction market.
- The best solution is the location of the toilet in the bathroom will be near the sewer riser. Keep all household appliances in close proximity to the communications lines necessary for their operation. From this, it is worth developing a design project.
- If possible, try to pay attention to modern models of bathtubs and toilets. The most popular wall toilets are now. They save space and are very ergonomic. They also have high strength and withstand loads up to 300 kg.
Number of bathrooms in the living room
Content
- Number of bathrooms in the living room
- How to make a design project
- The role of color in the layout of the bathroom
- Layout of a small, medium and large bathroom in a private house
- Recent bathroom design trends in a private home
- Video: Modern bathroom design
- 50 photo ideas of interesting solutions for a modern bathroom
The issue of the number of bathrooms in the house is being decided long before its construction, even at the design stage of the drawings. It is important to consider not only the number of family members, but also the number of storeys of a private house. If you plan a one-story building, then limit yourself, respectively, to one bathroom. If the house is planned to be built two or more floor bathrooms should be located on each floor. The so-called guest bathroom is located on the ground floor. It usually consists of a toilet and a washbasin and is intended for guests. Sometimes the guest bathroom is combined from the laundry or pantry, as well as a shower room. Such a bathroom needs to be placed near the entrance and the kitchen.
How to make a design project
When considering a design project for a bathroom in a private house, do not underestimate some of the details that are difficult to notice at first glance. If they are not taken into account, then in the future they can ruin the whole appearance of the bathroom. Below is a list of such nuances:
- Consider the number of lighting fixtures in the area of the bathroom itself and near the washbasin with a mirror.
- Do not place the towel dryer directly outside the door. Place it in front of the bathroom.
- If your family already has children, or soon you are thinking about replenishing, then you should choose the height of the sink so that children reach it.
- Wooden furniture does not tolerate high humidity. Therefore, it is better not to plan its placement in the bathroom.
- If you plan to buy an acrylic bathtub, then keep in mind that it is installed on the frame, and it takes up additional space.
- Also, do not place mirrors behind the door, this can lead to damage to the mirror surface. This can also be prevented by installing door stops.
- If closets for bed linen and towels are located near the bathtub or shower, then they will require additional ventilation. Otherwise, the fabric may deteriorate.
Note! Consider placing a small bathtub and a spacious shower in the bathroom. This is very convenient and practical, because who doesn’t want sometimes to enjoy warm foamy water after work or take a cooling, invigorating shower in the morning? A place will also help save a hanging toilet.
The role of color in the layout of the bathroom
Of course, color plays a major role in the layout of the bathroom. It has long been known to people that light and pastel colors visually expand the space, and dark, on the contrary, narrow it down.
White color will make the room very light and light, but only if you apply it carefully in the interior, in combination with other tones. Otherwise, the walls will begin to seem dull and uncomfortable, giving the bathroom the appearance of a hospital room. Choose contrasting furniture, tiles of a different shade, unusual lighting, ceiling or flooring for light wallpaper or tile, and you will be surprised how the ordinary, boring bathroom has changed!
Also, the blue color never goes out of fashion. It is cold in itself, so it would be better to add golden or orange colors to it in the interior. A bathroom in light blue, blue tones will appear more spacious.
Layout of a small, medium and large bathroom in a private house
Small bathroom
The bathroom is approximately 2 square meters. m refers to small rooms and some problems may arise when planning such a room. The square bathroom is relatively simple in layout. It is worth placing the toilet, washbasin, bath or shower on four sides and in the center there is enough space for free movement. Rectangular rooms (for example, 1.5 by 1.37 meters, the area in this case is 2.055 sq. M) cause more difficulties in planning. But if you replace the usual bathtub and washbasin with corner options, then this will significantly save space, making the room more functional and comfortable to use. There will also be room for lockers and a washing machine. If your bathroom has a slightly larger area, then you can safely separate the washing machine with an additional partition and put more cabinets in the bathroom.
Medium bathroom
In a medium-sized bathroom, you can easily fit not only a shower cabin, but also a small bathtub. Of course, you will have to select corner models, but they are in many ways even superior to their counterparts. Also, in one of the niches in the walls of the room, a washing machine, a clothes dryer, and multifunctional cabinets can be perfectly placed in which you can store not only detergents, but also bed linen and towels. If the area of your bathroom is approximately 6 square meters (the length of the room is 3 meters and the width is –2 meters), then when building a house, it was most likely calculated on a large family of four or more people. It will be practical to place in the bathroom not one familiar wash basin, but several at once. This is very convenient, although it sounds strange, because after a walk before lunch you don’t have to wait until each family member has washed their hands, this can be done by everyone immediately. Place a hanging toilet near one of the sinks, and along the opposite wall there is a large bathtub, shower, or all at once. A bathroom with a slightly larger area can be equipped with, for example, trouble.
Large bathroom
It is very rare in private houses, and even more so in urban apartments of prefabricated houses, it is possible to find bathrooms with an area of more than ten square meters. But such a bathroom, of course, provides much more opportunities for the implementation of design projects. The most common option for planning a large bathroom is the division of the room into zones: guest room and for the adoption of water procedures. In simple terms, the area reserved for the sink and toilet bowl rises above the floor, and is sometimes enclosed by thin walls made of drywall. The second bathing area is also fenced with plasterboard walls, small doors or screens. And it has a large bathtub, a spacious shower, sink and cupboards for storing towels, bathrobes or bedding. In private homes, you can often find bathrooms with an area of more than 10 square meters. There is a place for a jacuzzi, and fancy step baths. Here, home owners and designers are absolutely unlimited, except for financial opportunities and imagination. Also consider several lighting options. The main source of light in the bathroom is most often a small chandelier, which is installed in the center of the bathroom or closer to the door.
If your bathroom has a curtain that protects the rest of the room from moisture when bathing, there may be insufficient lighting in this area. Make sure that this does not happen.
The most popular are spotlights. They evenly illuminate the entire area of the room and can act both as primary lighting and highlight any areas, for example, near a mirror.
If you combine all three options in the interior of the bathroom, this will be the perfect solution. When choosing a lighting design, focus on the general style of the interior. If the room is decorated in a modern style, for example in minimalism, then the lamps made with the metallic effect look great. Well, if you chose a classic interior, then chandeliers and sconces will look great.
Recent bathroom design trends in a private home
In conclusion, we offer inspiration and look at examples of photos of the latest fashion trends in the design of bathrooms in private homes.
Video: Modern bathroom design

