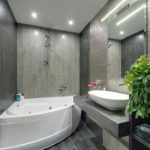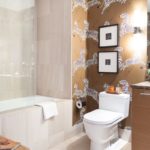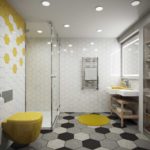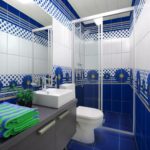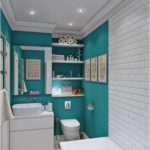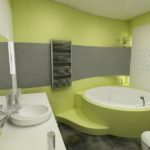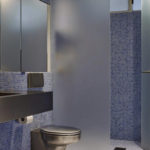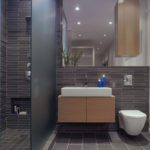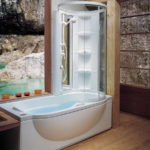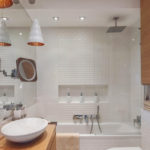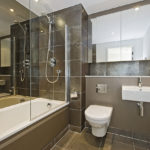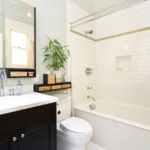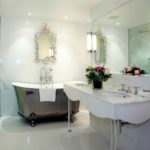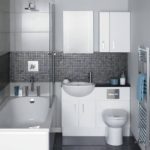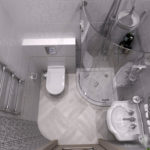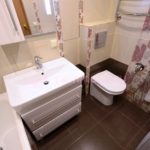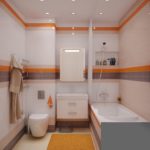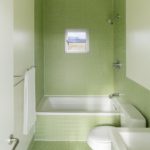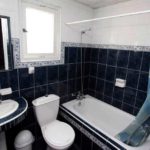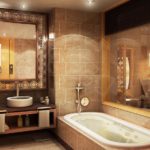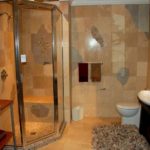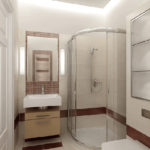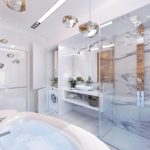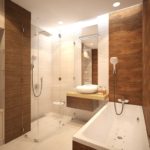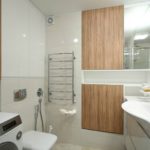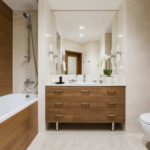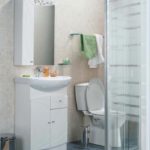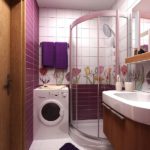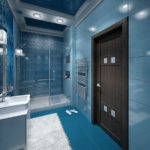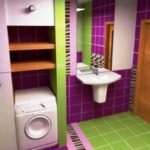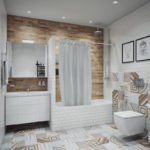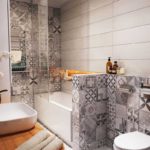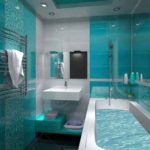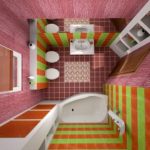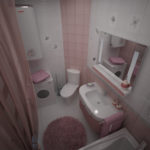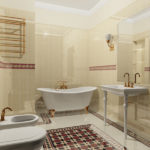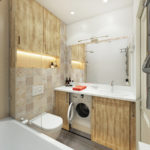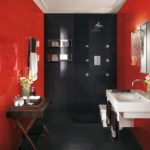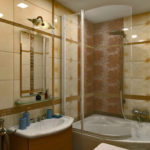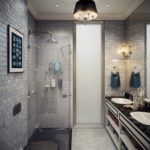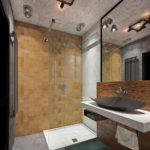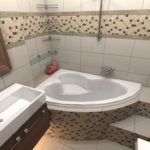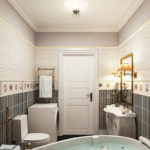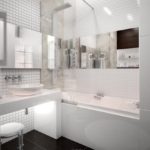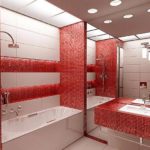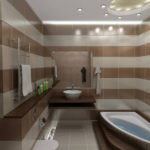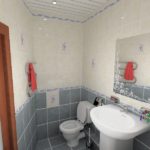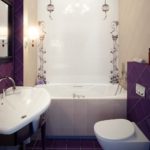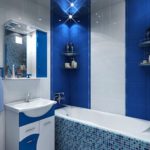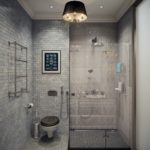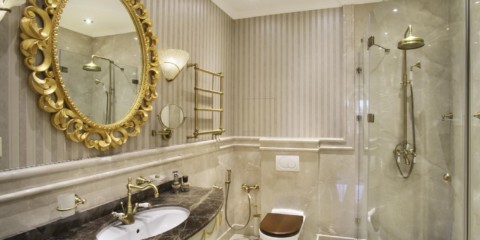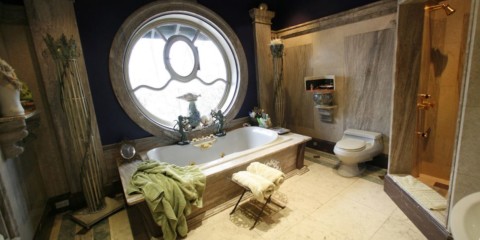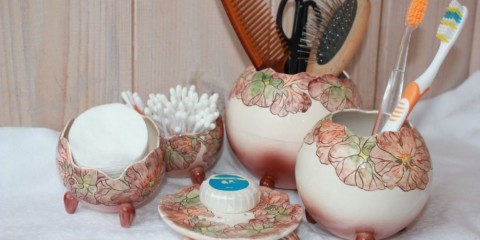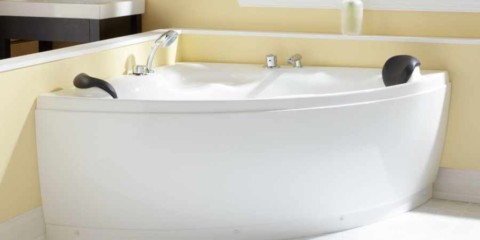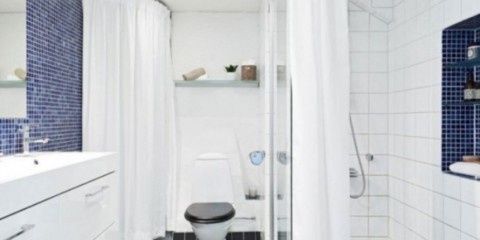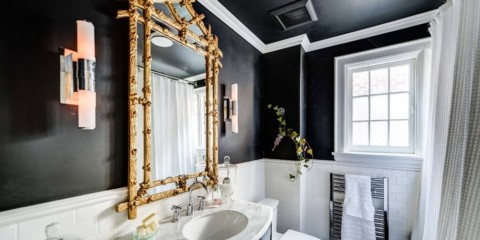 A bathroom
Stylish and versatile bathroom design in black and white
A bathroom
Stylish and versatile bathroom design in black and white
Many today have bathrooms with an area of 3 square meters. m., and kitchens of a smaller area. If you got a bathroom with an area of six square meters, this can be considered luck. For such a bathroom, you can choose from many types of plumbing and consider different options for the interior.
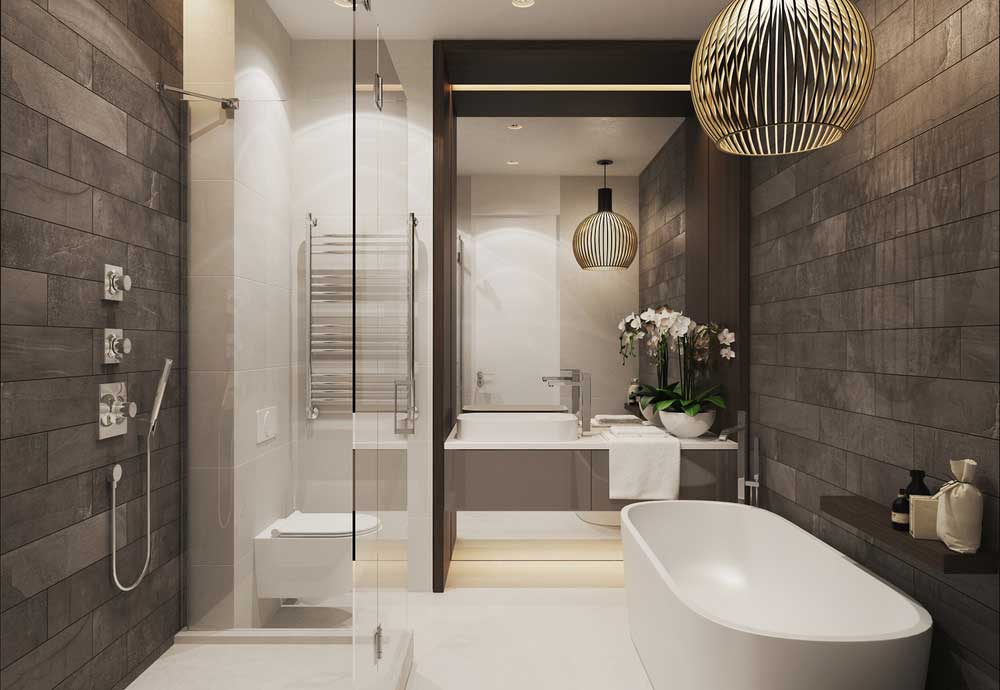
In the bathroom of 6 square meters you can make a chic design
How to choose a design bathroom 6 sq. m
Content
- How to choose a design bathroom 6 sq. m
- Design project of a bathroom of 6 sq. m
- Features of bathrooms 6 square meters. m
- Unusual decor and lighting of the bathroom, finishing touches in the interior
- Color options for 6 meter bathrooms
- Bathrooms 6 sq. M. m. - comfort and aesthetics in one bottle
- Video with examples of bathroom design 6 sq m
- Bold ideas for the design and layout of a bathroom of 6 square meters. 50 meters
Let's start with the main thing - the choice of plumbing. At six meters, a whole set of the following options for sanitary and other equipment, furniture and various items will fit:
- bathroom,
- shower stall
- bidet,
- toilet bowl (possibly with a bidet function),
- sink,
- Washer,
- drying machine
- TV (special moisture resistant models),
- electric fireplace
- washbasin cabinet
- mirror with a shelf (s),
- additional magnifying mirror,
- floor cabinet
- wall cabinet
- curtain bar
- wall handle (convenient to stick, especially for the elderly)
- toilet paper holder,
- heated towel rail
- bin and more.
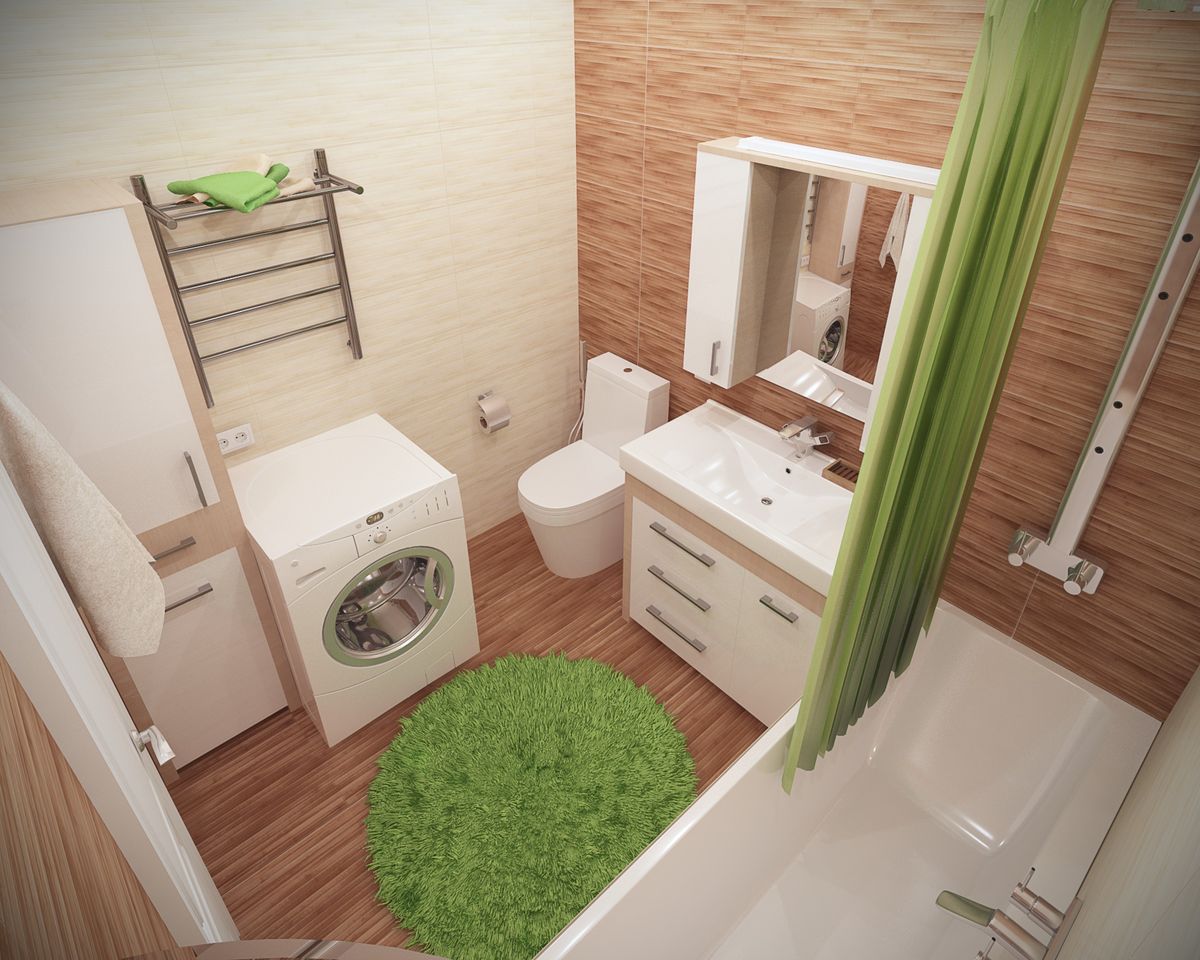
On such an area you can arrange a lot of useful things
Replacing plumbing is more difficult than changing furniture, so before planning it is worth deciding what plumbing is necessary.
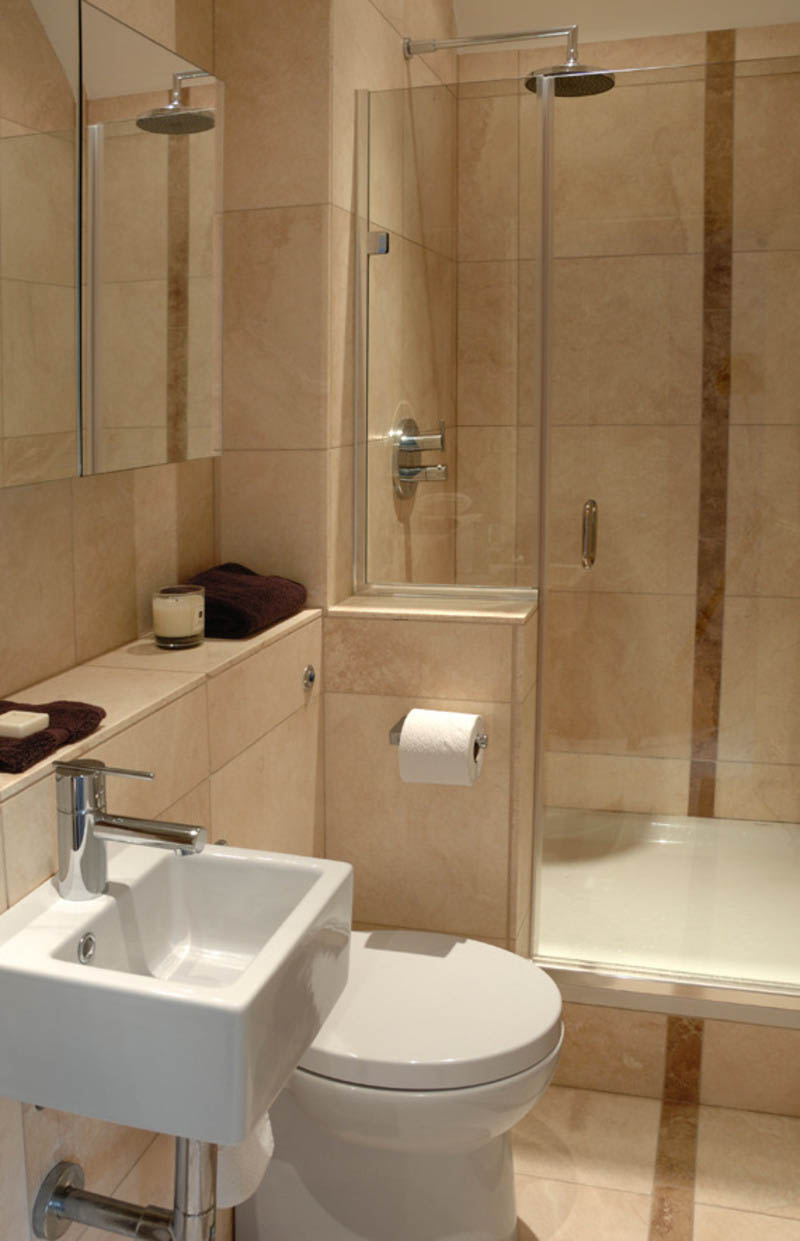
Be careful about the choice of plumbing
If the priority is to have a shower and a bathtub at the same time, or you definitely want to have a separate bidet, it is worth starting the planning with these plumbing items.
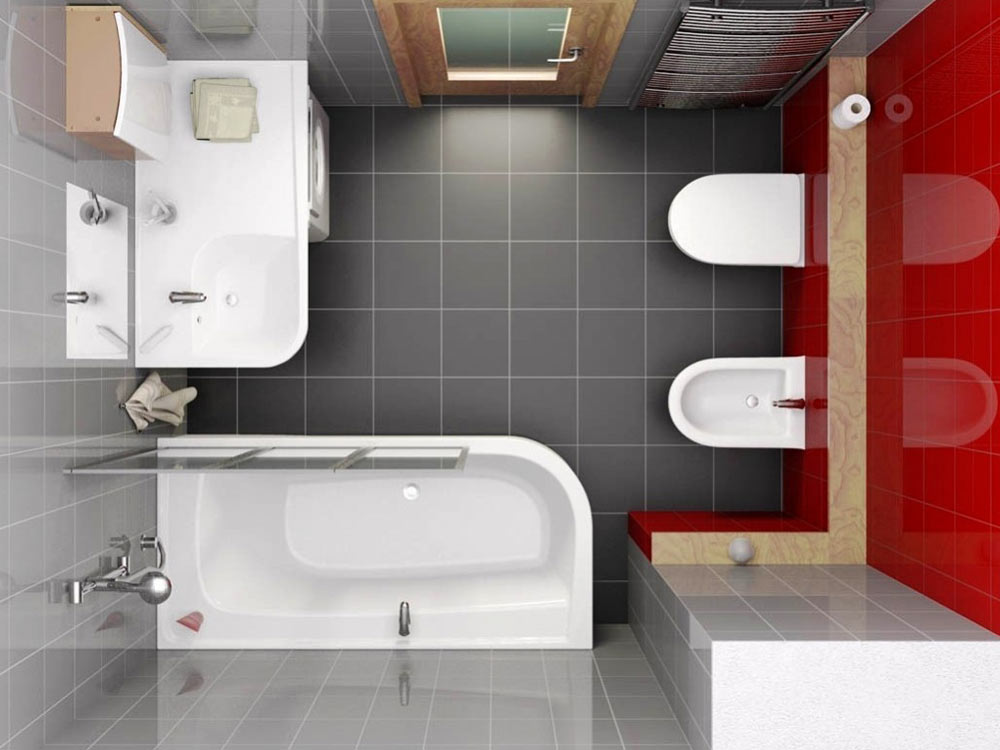
A competent approach will allow you to place everything you need on a small area
Note: designers take money for services, based on the area of the room, for 6 square meters. m they will be inexpensive.
The designer will professionally help you make room measurements and the exact placement of objects. Interaction today is carried out in person or online - many designers already serve foreign clients.
A specialist will be useful when planning lighting and placing outlets. This is a significant part of the project. All parts of the room should be well lit, especially the mirror. The arrangement of lighting devices, design techniques allow you to visually expand the space. Having added here professionally executed design, you will be satisfied that you have entrusted the work to a specialist.
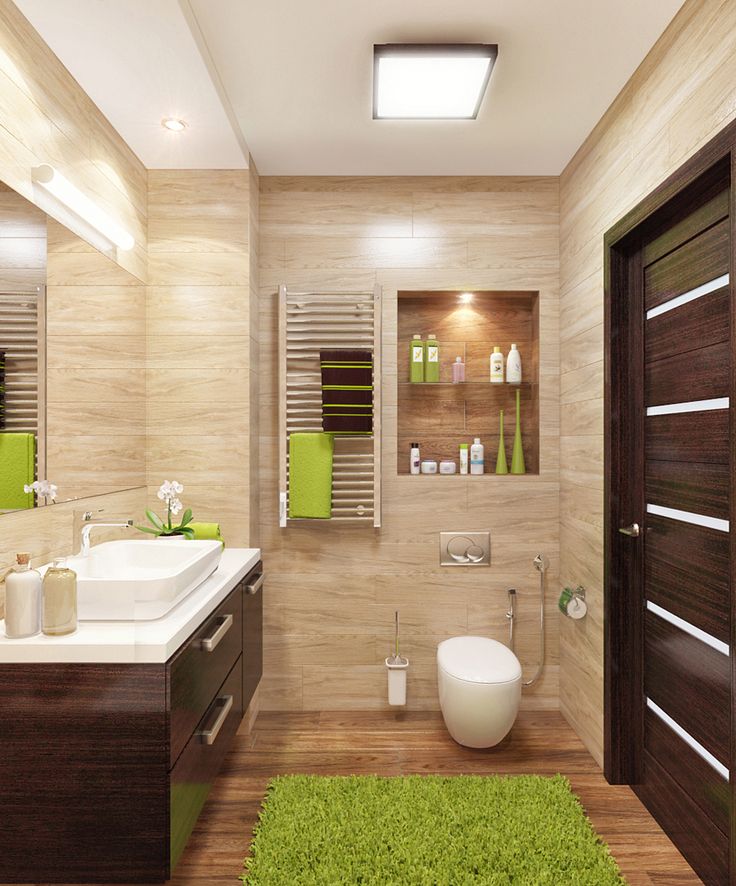
Contact an experienced specialist if you want to create a nice design
Often found layout combined bathroom area of 6 square meters. m - bathtub installation along a short wall. The second wall is occupied by a door. The third one has a washbasin (with a cupboard and a washing machine), the fourth one has a toilet, a bidet, a cupboard.
If you want to place a shower cabin with a bathtub, consider placing them near a short wall: in one corner there is a shower cabin, from another corner a bathroom starts parallel to a long wall. The remaining items are placed based on the parameters of the room.
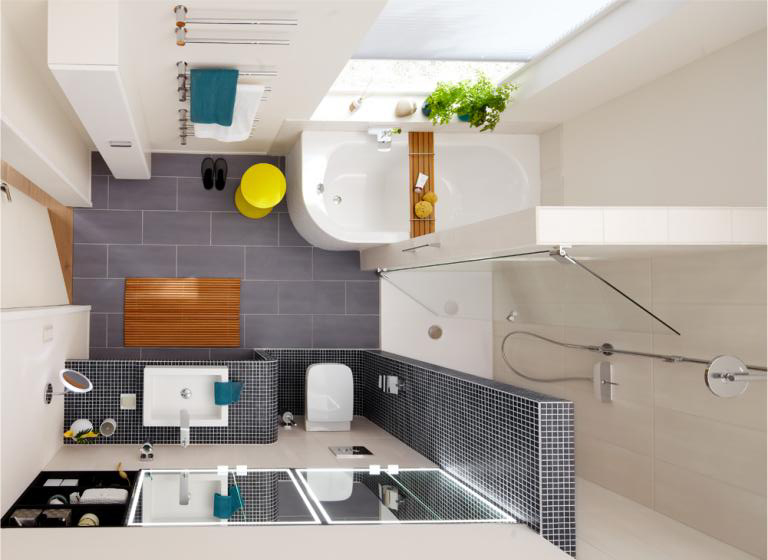
Place the bath and shower near
In long narrow rooms, it makes sense to place a bathroom or shower cabin near a short wall, and place the rest along one long wall. Use special design and lighting techniques so that the space is perceived as cozy and less long, they will be prompted by an experienced designer.
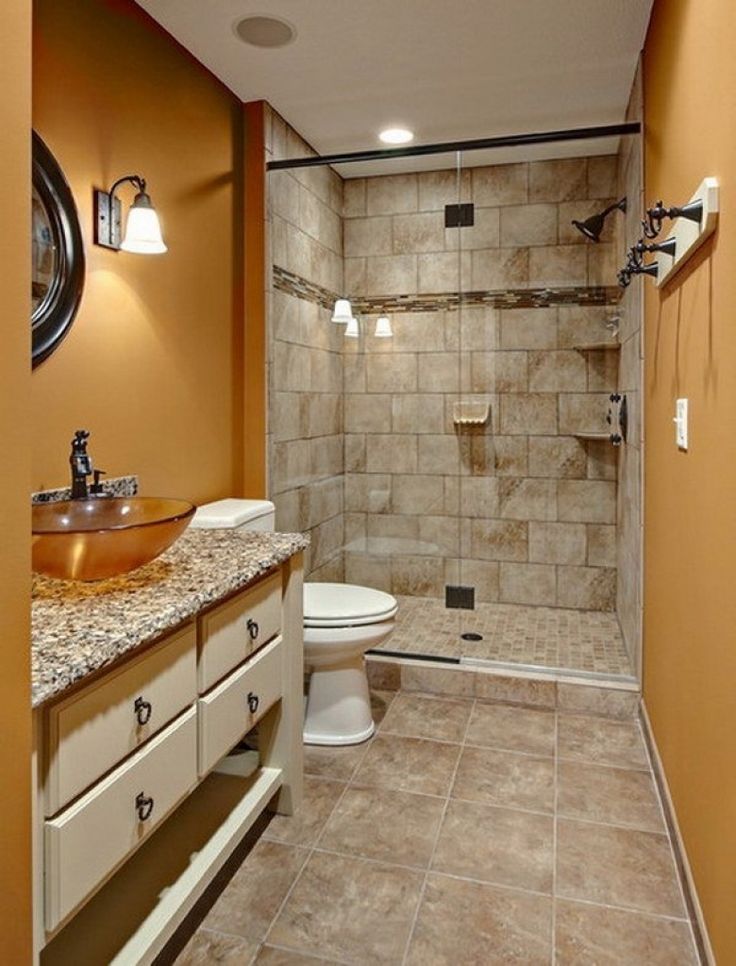
The shower will be spacious if placed along a short wall
Hold more useful things using the arranged objects - a bathroom, combined with a shower, a toilet with a bidet function, a washing machine with a dryer (2 in 1), install a narrow washing machine, a cupboard with a built-in TV. If it was not possible to select the furniture of the right size, make it to order. You can take the idea, for example, from the Italian furniture catalog, and order an analog at a significantly low price in Russia. A designer will prompt a working workshop.
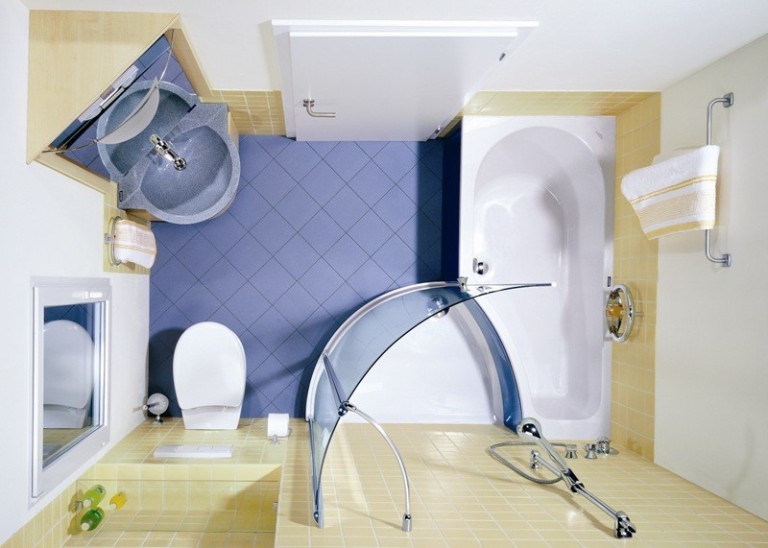
Shower and bath will fit on six square meters
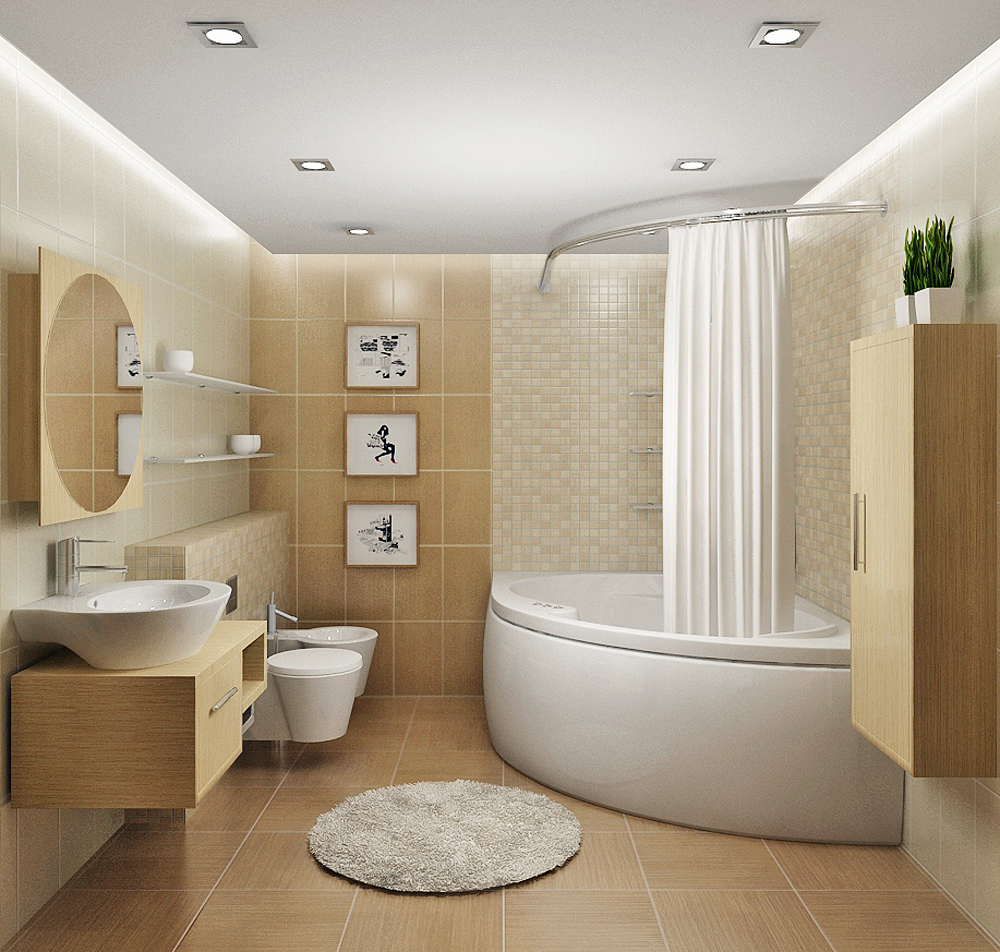
Make exclusive bathroom furniture
In addition, you can use the partition-rack, make a podium.
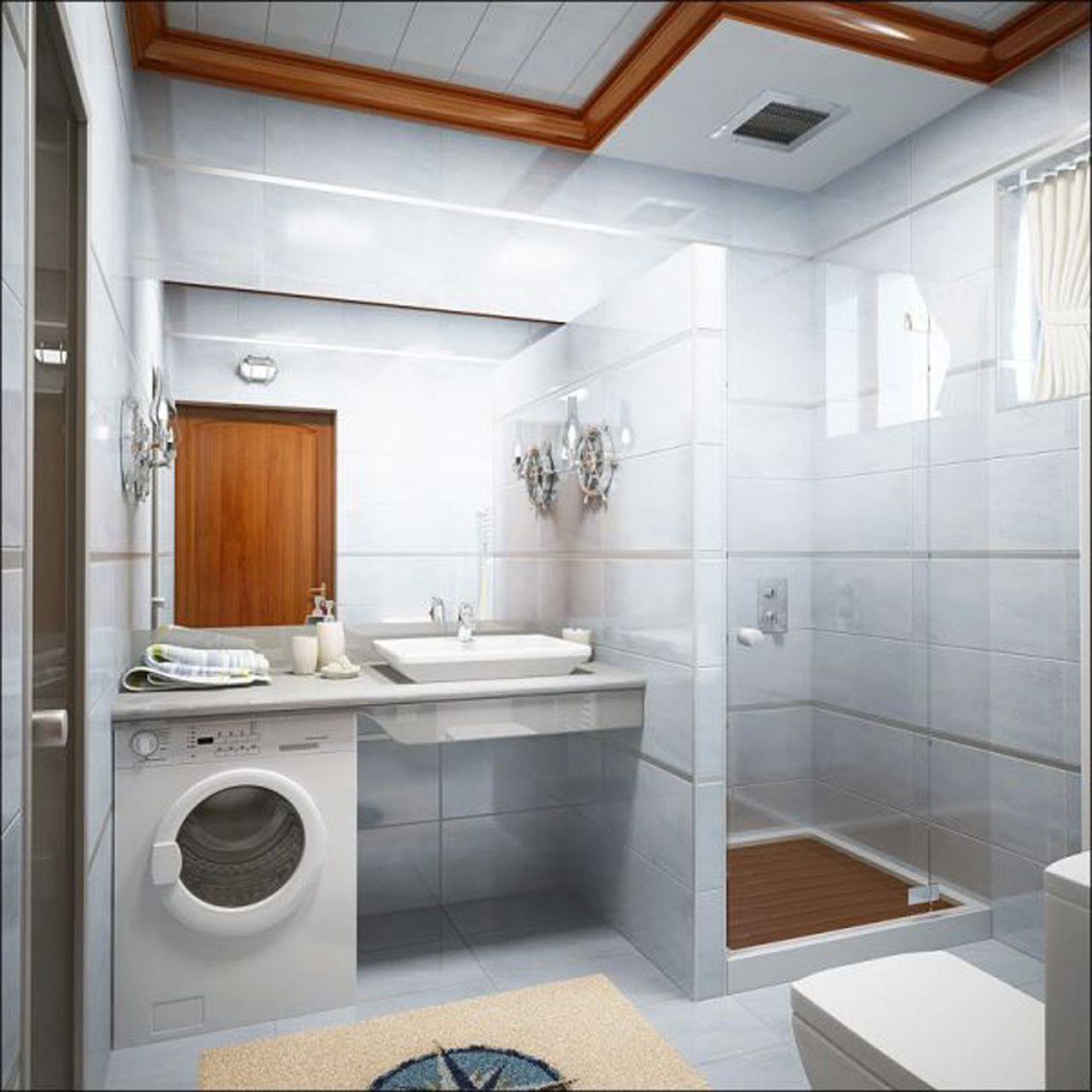
Use partitions for zoning
What materials are used today for decorating bathrooms? There are a lot of them. The main thing is that the materials are suitable only for moisture resistance and including components that are considered antibacterial (prevention of mold and fungus).
- Ceramic tiles are a traditional solution. Ceramic tiles cover the floor and walls in whole or in part.
- Mosaic, unlike ceramic tiles, is ideal for decorating curved parts of the room. An epoxy grout will completely eliminate the absorption of moisture into the joints - the mosaic is laid out next to the plumbing.
- Staining. Today, in addition to oil paint, compositions are used: water-based, alkyd, silicate, silicone, chlorinated rubber. Use the paint after a good alignment of the walls. Paints are used even near the shower - there are completely waterproof options.
- Wallpaper. The walls that are not adjacent to the plumbing are finished with washable views, so the bathroom will cheaply acquire an attractive look.
- Decorative plaster. Facade options are recommended. Consider the Venetian plaster, varnished - albeit expensive, but practical.
- PVC wall panels. Creating the appearance of tiles, they are perfectly washed, mounted much easier than ceramic tiles.
- Wood. Remember, the material is traditionally used for the construction of ships and baths.
- Natural and artificial stone. The material is often used in fragments; it looks stylish and expensive (natural marble is also worth it).
- Wall linoleum. New material that interests buyers can be washed multiple times and conveniently cut with scissors. True, the assortment is still narrow.
- A budget finish is the use of a self-adhesive film. Material can quickly lose its appearance.
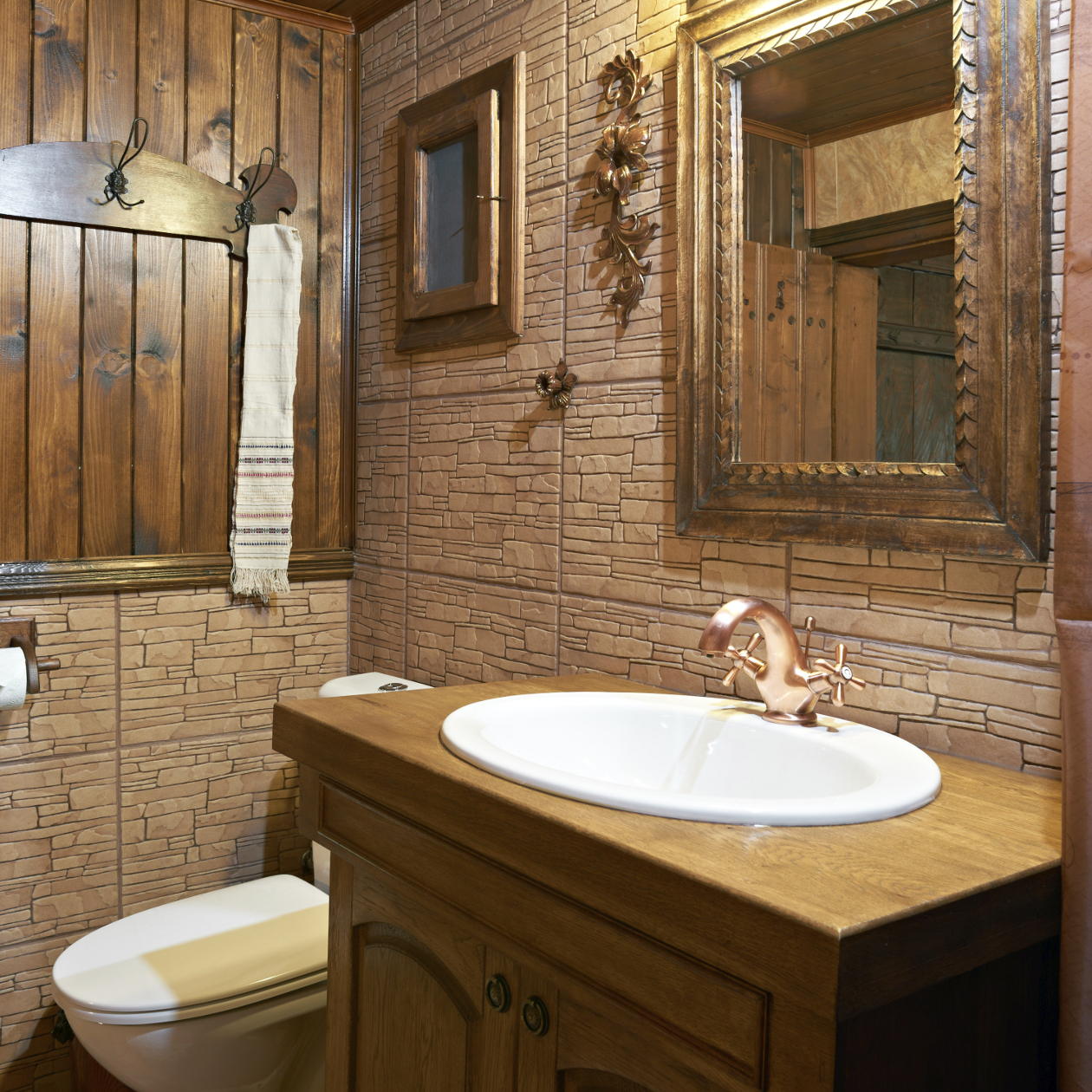
Warm decorative stone blends perfectly with wood
Design project of a bathroom of 6 sq. m
What does a complete professional design project made by a specialist include?
- The design project is compiled on the basis of the terms of reference - wishes, including a set of items, color preferences, budget. It is worth fixing the task in writing.
- Designing based on measurements. Measurements are made for floor, walls, niches, ledges.
- Planning and arrangement decisions. The necessary new partitions are applied to the plan, the extra ones are removed, the placement of furniture and sanitary ware is indicated. Typically, the designer offers several placement options, looking for the best.
- The choice of colors, stylistics. There are several common styles in which the designer will help you navigate. Demonstrate your favorite examples in magazines, on websites, provide links to your favorite color and design solutions. The designer will offer the main line.
- The project plan for the installation of electrical appliances. The necessary lighting, sockets, wiring for built-in lighting are taken into account.
- Drawings of items made to order.
- A sketch project will help to see the general view of the future room. Necessary - make changes.
- 3D project allows you to examine in detail the future interior.
- Working documentation.
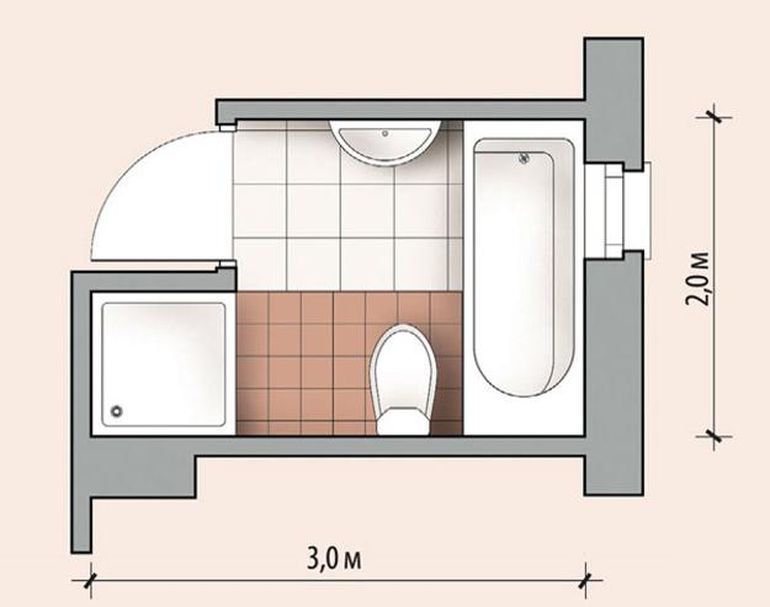
The design of the bathroom project must take into account all the details
Discuss everything with the designer before buying materials, plumbing and paying for work.
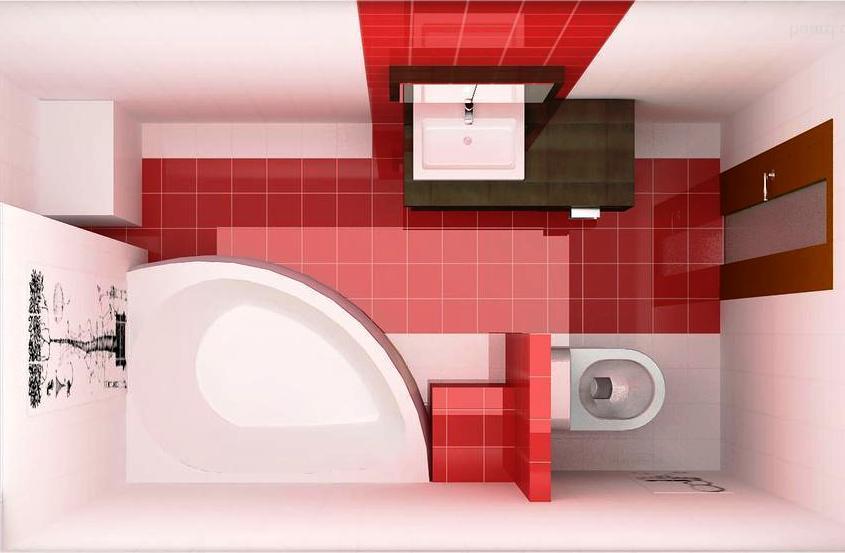
Based on the correct measurements, a 3D project is created
Do not limit yourself to BTI plans for production decisions. They can have significant inaccuracies, the actual dimensions of the walls can vary greatly at different heights. Accurate measurements should be taken on site. If the designer works remotely, make changes yourself according to his recommendations.
Features of bathrooms 6 square meters. m
The first difference is a combined bathroom or a separate bathroom is planned (this area allows both options).
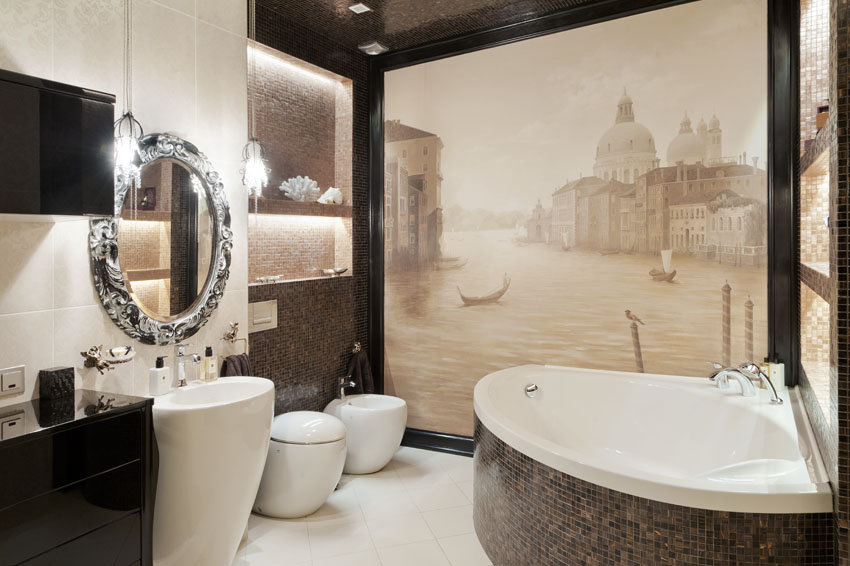
Stylish and practical bathroom in a combined bathroom
The most significant features are the number of doors, the overall dimensions of the room. In the long and square rooms, the arrangement and design will vary. The presence of a second door reduces usable space, use special solutions.
Careful approach to planning rooms with the wrong outlines, various niches, ledges, it is worth choosing the best technique and built-in wardrobes. Measurements must be made accurately.
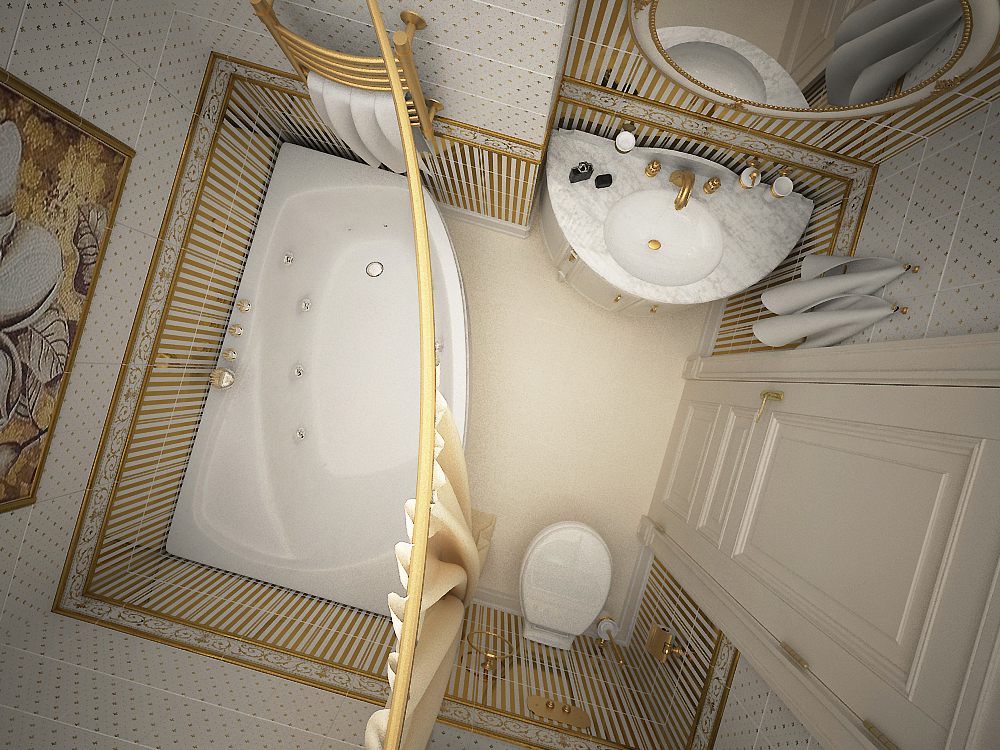
The sink is successfully placed in the recess of the wall to the right of the entrance
Unusual decor and lighting of the bathroom, finishing touches in the interior
Interior details, which are the highlight of the design, are carried out at the final stage, but are usually planned much in advance. In particular, this applies to lighting. If wiring was not planned, it would be difficult to install any electrical device so that the wires did not stick out. Therefore, we advise you to involve a designer so that you do not remain disappointed after spending a round sum on repairs.
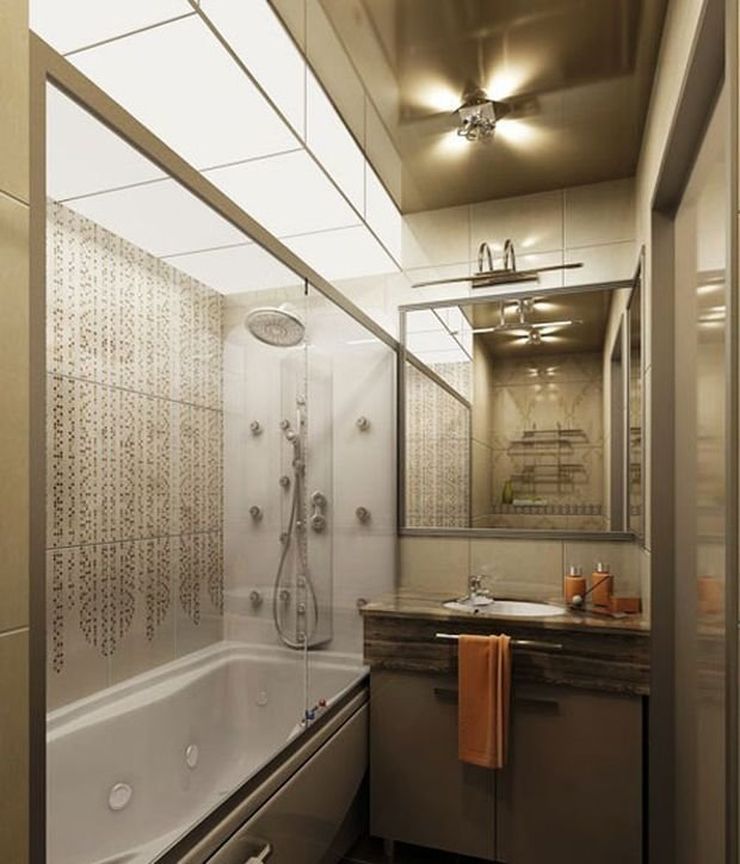
Good lighting will add comfort to the interior
Unusual decor will be given by mosaic panels, a podium, rounded interior elements (ceiling, partitions), rarely used materials (stone), rare plumbing design, photo printing on tiles, the use of windows and living plants. Many similar ideas can be found on the Internet. The participation of a professional will certainly help to create a unique project.
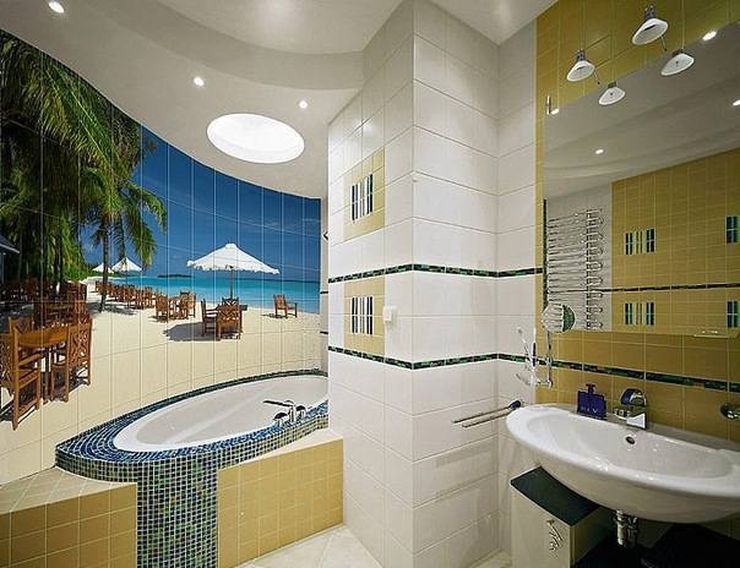
Photo printing tile will revitalize the bathroom interior
When you don’t want any serious alterations, but there is a desire to update the design of the bathroom of 6 square meters. m, try to order such a decoration service. Traditionally, it is used for larger objects, but perhaps the designer will find some solutions. Holders of various objects, curtains, lamps can be replaced, the design of one wall, etc., can be changed.
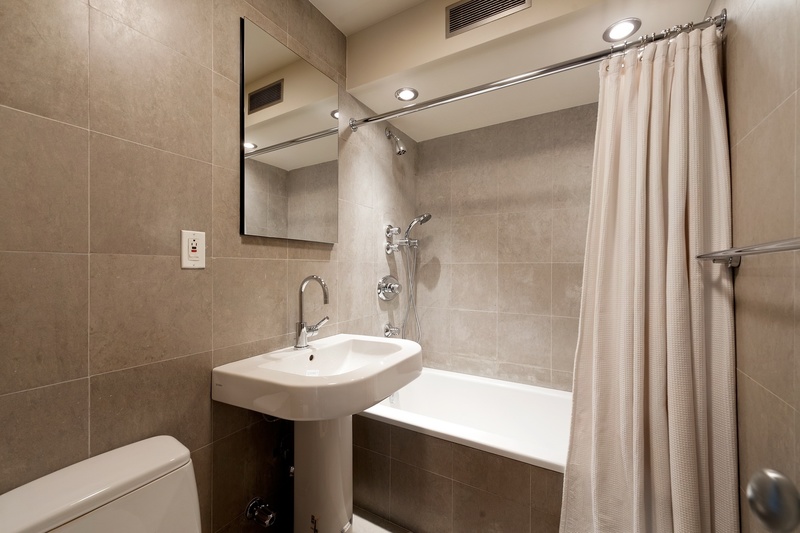
Enough to change the lighting and curtains to transform the bathroom
Color options for 6 meter bathrooms
Although this is a good size by Russian standards, a 6-meter room is not spacious. Therefore, you need to carefully consider the choice of colors for the future interior. The use of very dark or saturated shades can narrow the perception of space, the room will seem cramped. It is worth using lighter shades, including combining them with other colors.
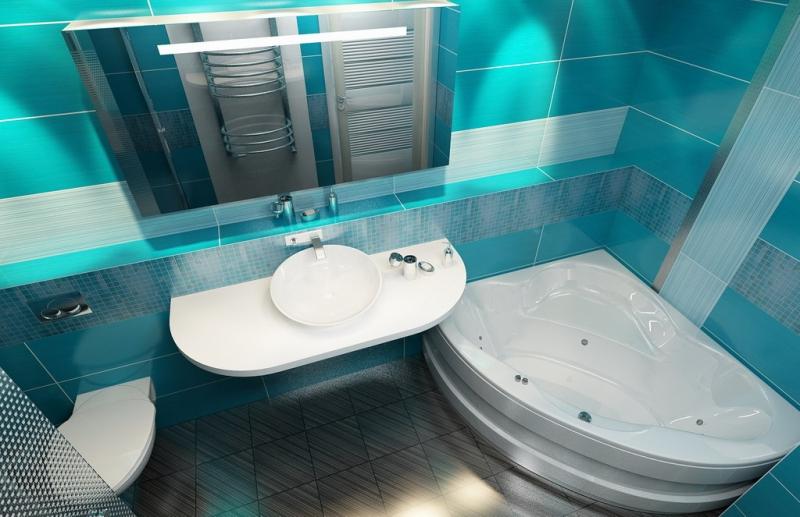
Turquoise colors and good lighting will make the bathroom shine
Using different shades also allows you to zone your space, for example, if you have a long and narrow room.
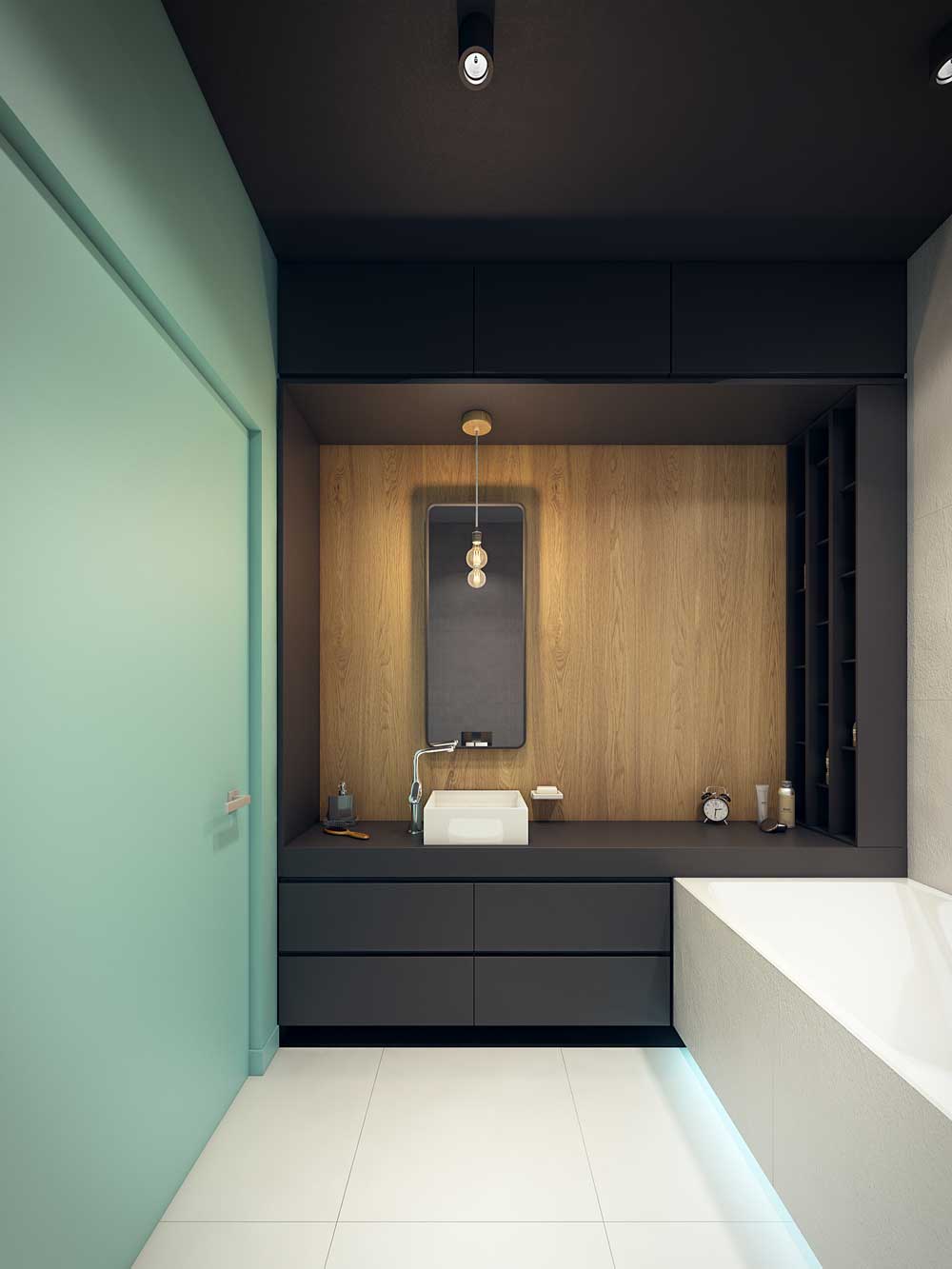
A whitewashed bathtub and floor contrast with a dark brown ceiling and a nightstand under the washbasin
The choice of colors of finishing materials is wide today, any wishes and ideas can be realized.
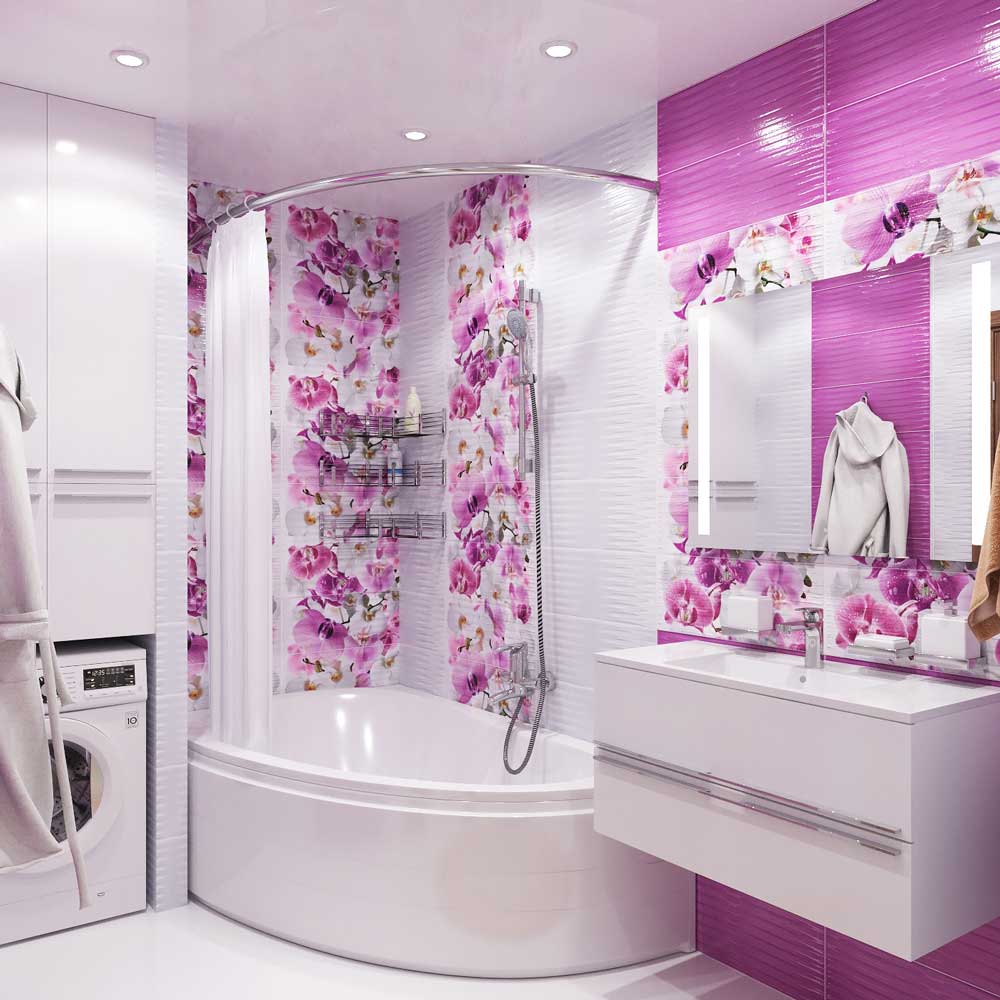
Feel free to experiment with colors.
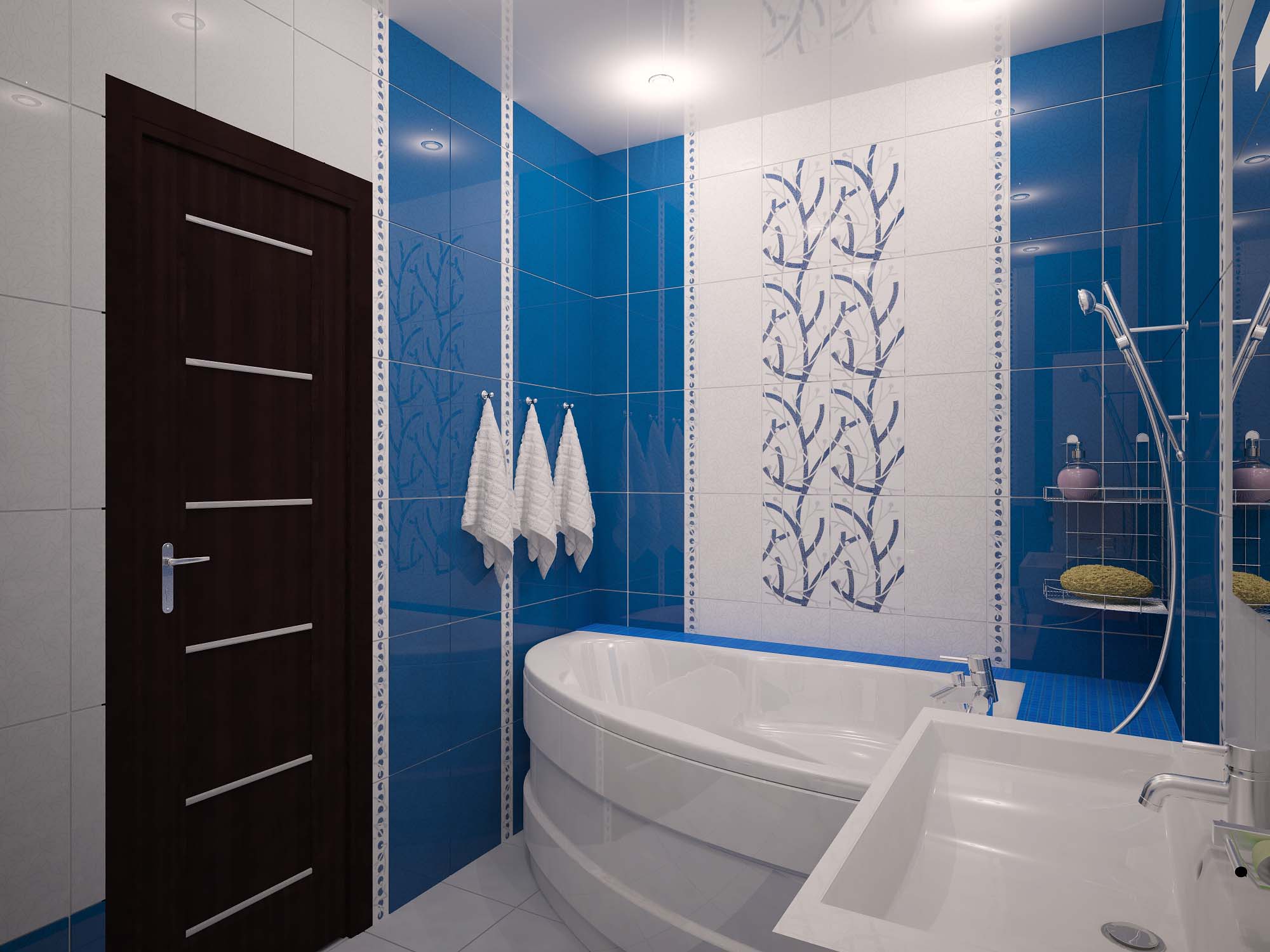
Juicy blue color will dilute the boring whiteness of tiles and sanitary ware
Bathrooms 6 sq. M. m. - comfort and aesthetics in one bottle
On an area of 6 square meters. m you can put all the necessary plumbing, as well as bring to life your idea of the ideal design of the bathroom.
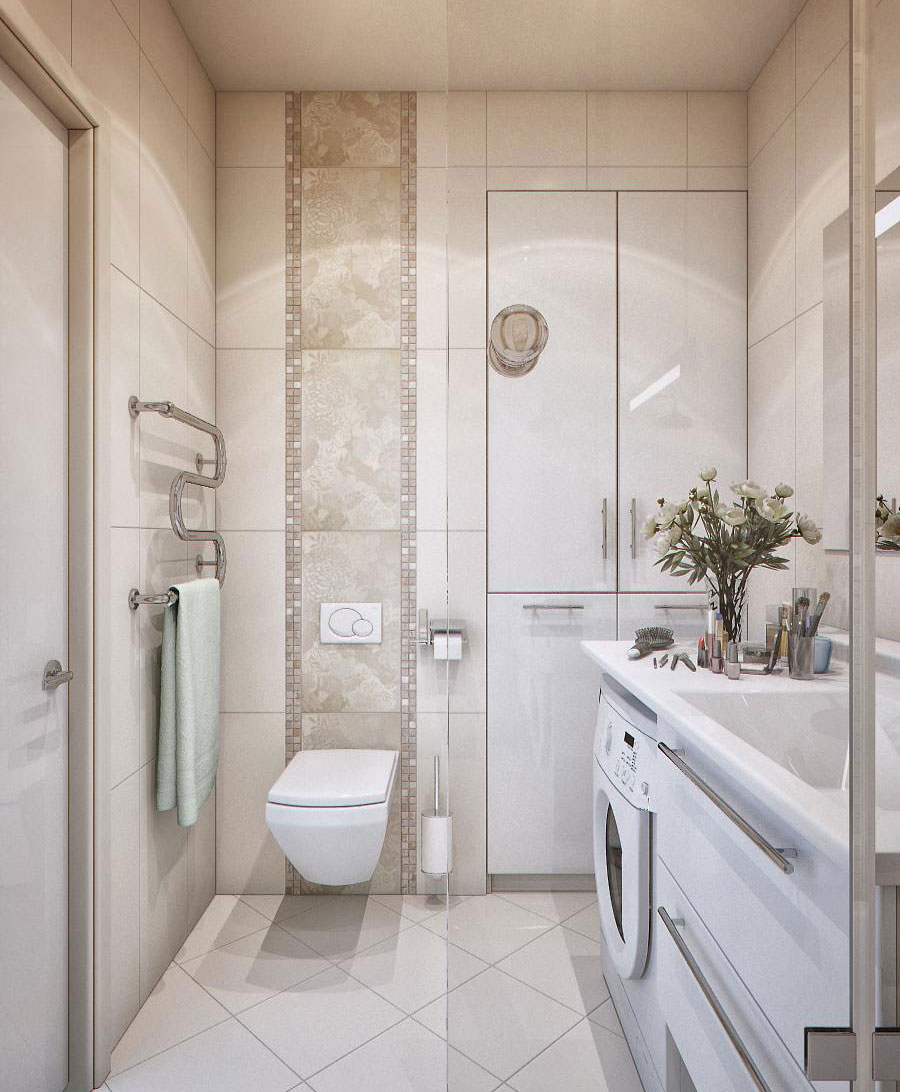
And on six square meters you can create comfort
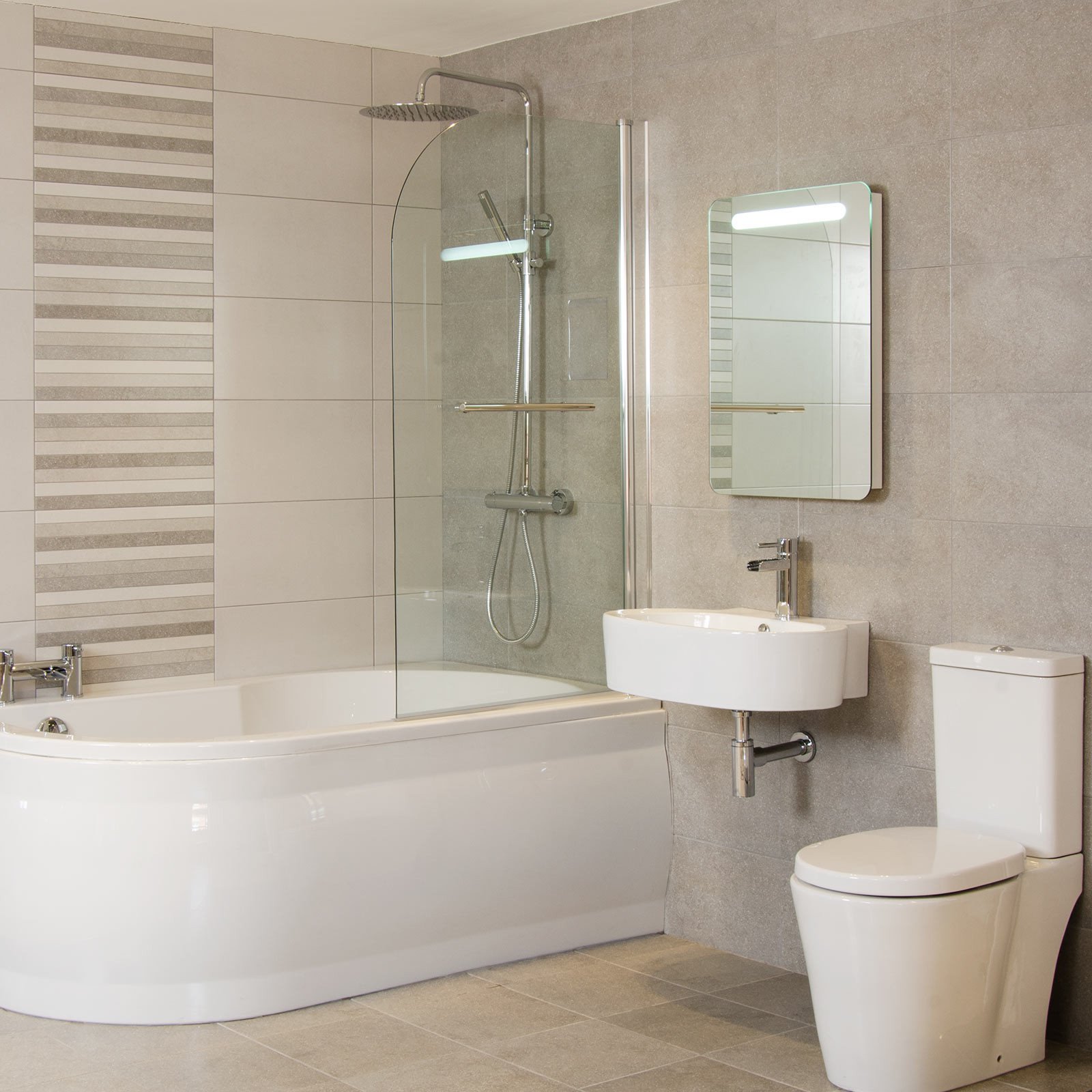
A small combined bathroom will look aesthetically pleasing
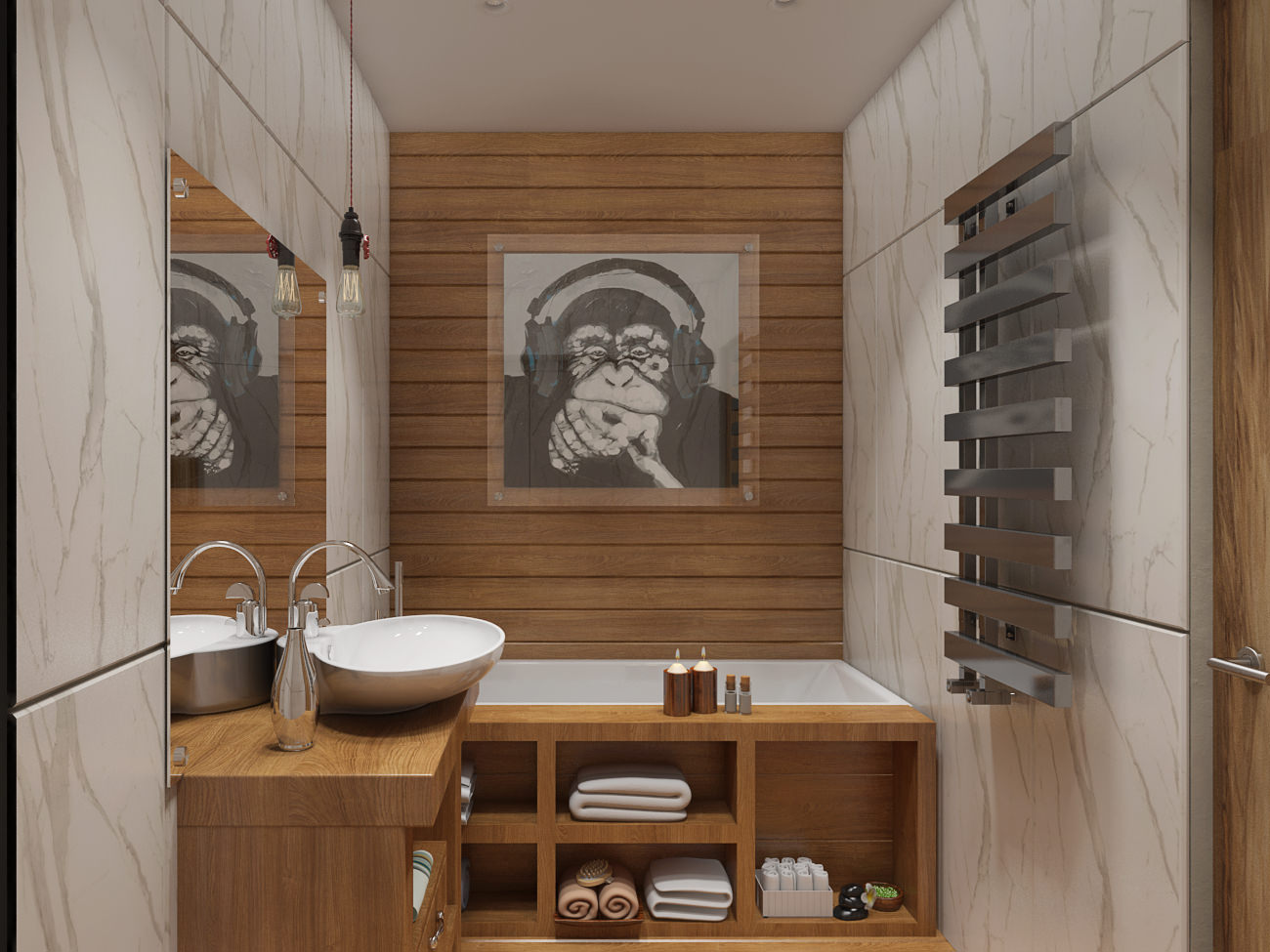
Create your practical and beautiful bathroom
Allow yourself a new interesting design bathroom 6 sq. m. and comfortable modern plumbing!
Video with examples of bathroom design 6 sq m
