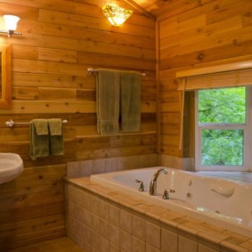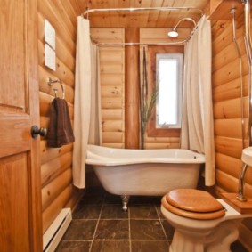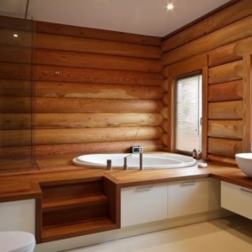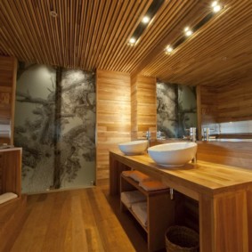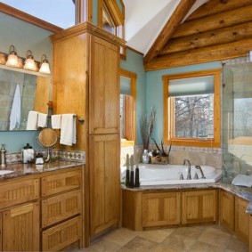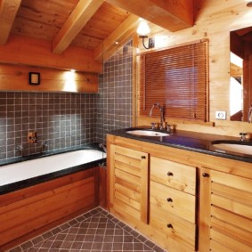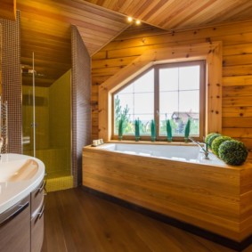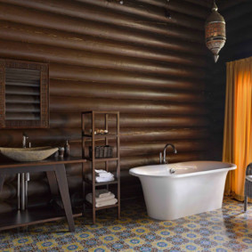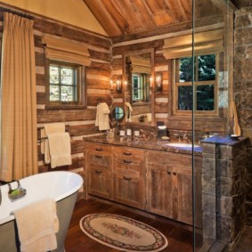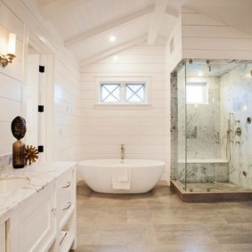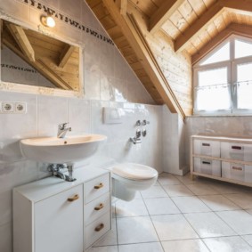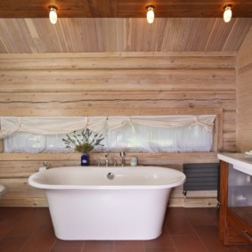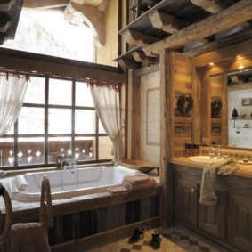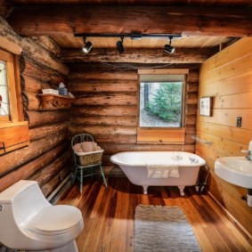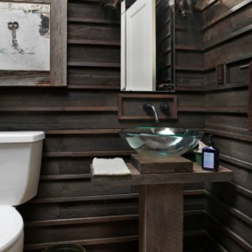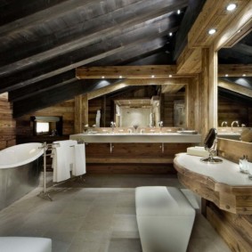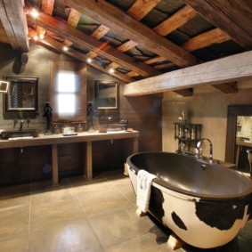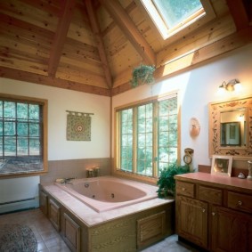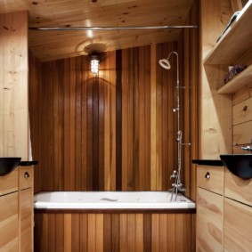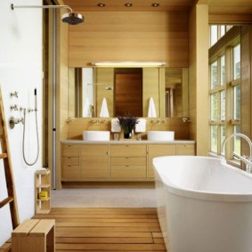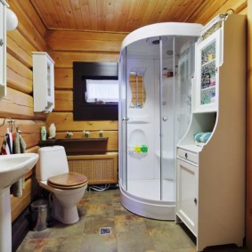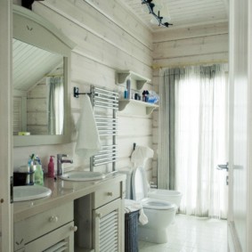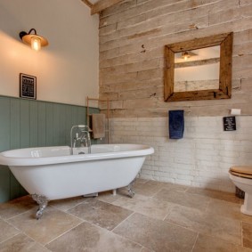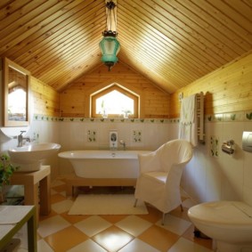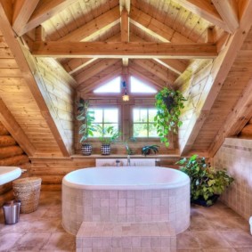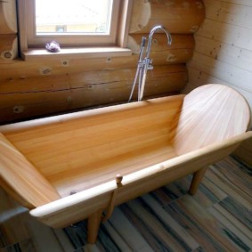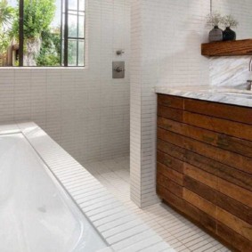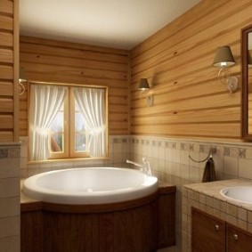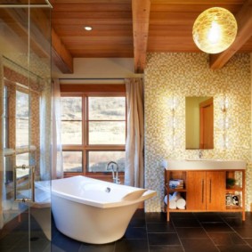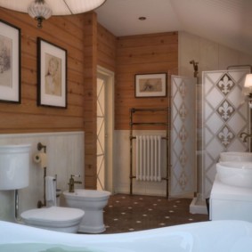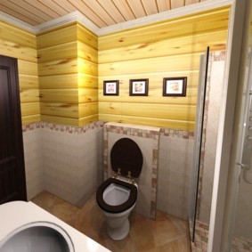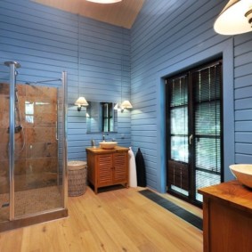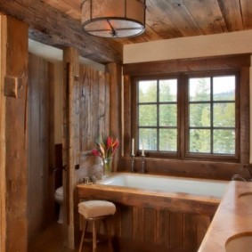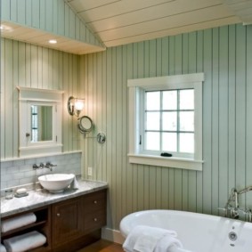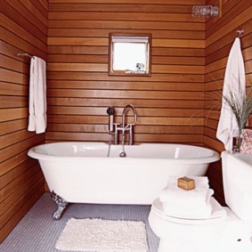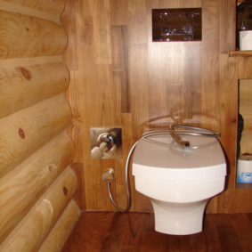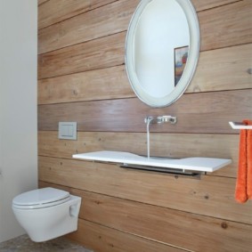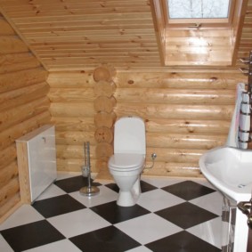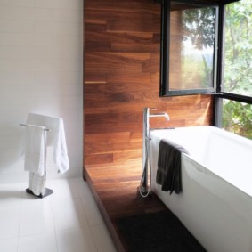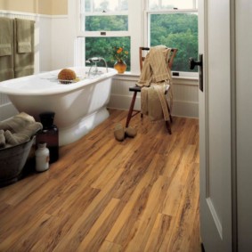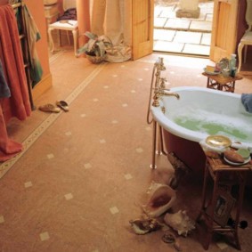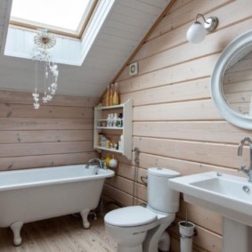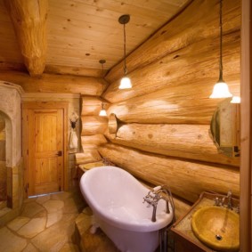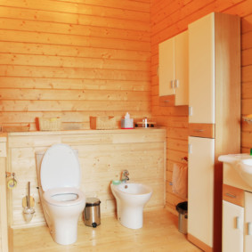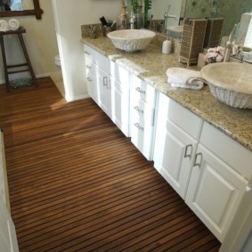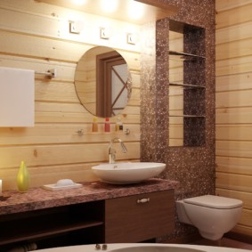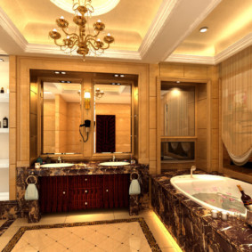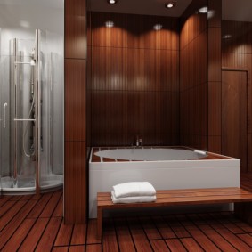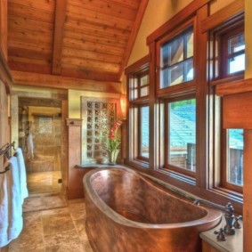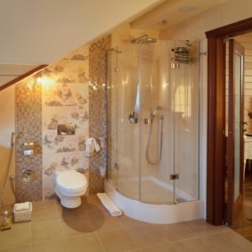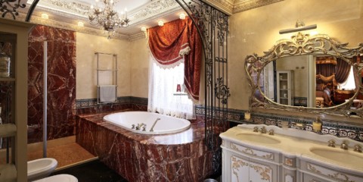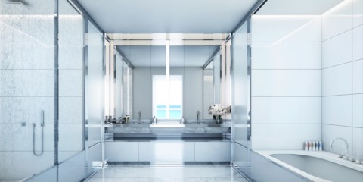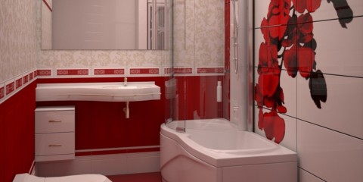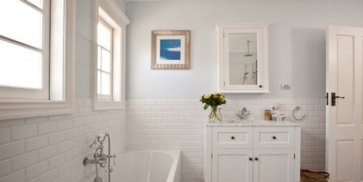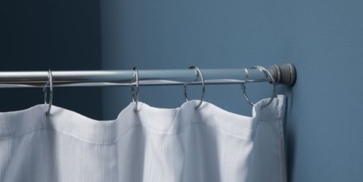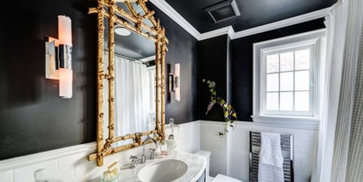 A bathroom
Stylish and versatile bathroom design in black and white
A bathroom
Stylish and versatile bathroom design in black and white
Every person’s dream is to have his own beautiful house, built and equipped at the request of all members of his family. In modern wooden houses, technological solutions are organically intertwined with historical traditions. Changes in the design of the home did not leave aside the bathrooms.
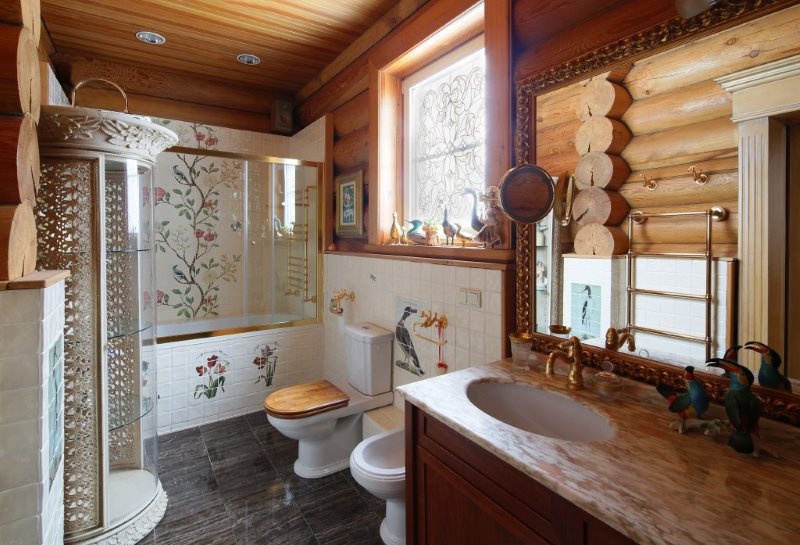
The organization of a bathroom in a wooden house is not just the installation of plumbing, but the creation of an entire infrastructure consisting of water supply, sewage, electrical wiring, a water heating system and ventilation
Design and arrangement of the bathroom
Content
Buying or building wooden houses is not only pleasing, but also confronts the owners with some concerns. One of the main problems in building such a house is laying a bathroom. A properly planned and properly equipped bathroom in a wooden house is the most time-consuming part of the entire project.
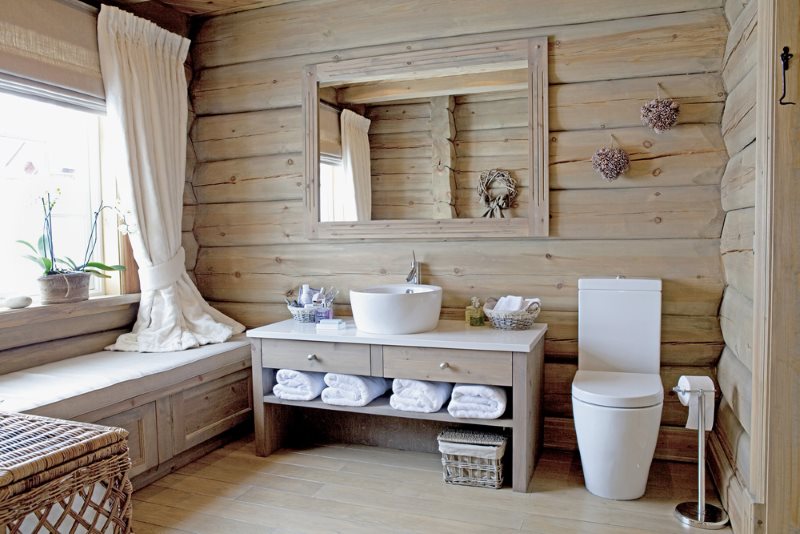
To make a comfortable and beautiful bathroom a strength for every owner of a wooden house
Particular attention must be paid to the whole process:
- the location of the bathroom in the house;
- the size of the room;
- water availability;
- waterproofing;
- ventilation;
- design
- the location of utilities, if the house has several floors.
According to calculations, the bathroom in a private house should have the highest possible percentage of natural decoration. Wood material has a natural healing effect.
A bathroom in a wooden house is best designed in such areas as: country, rustic or provence. Bathrooms in classic or high-tech styles will have an unnatural combination with the atmosphere of the entire building.
Questions that have priority values when finishing a bathroom:
- location of the bathroom;
- the possibility of additional cladding;
- floor covering material;
- selection of suitable plumbing;
- surface treatment of walls, ceilings and floors;
- Interior Design.
Bathroom wall decoration
The design decision in favor of a particular material for wall decoration mainly depends on the reasonableness and quality of the installed ventilation system. The interior of the timber house is sophisticated and beautiful, therefore, while developing the design of the bathroom, it is advisable to save as much as possible from the original appearance of the structure.
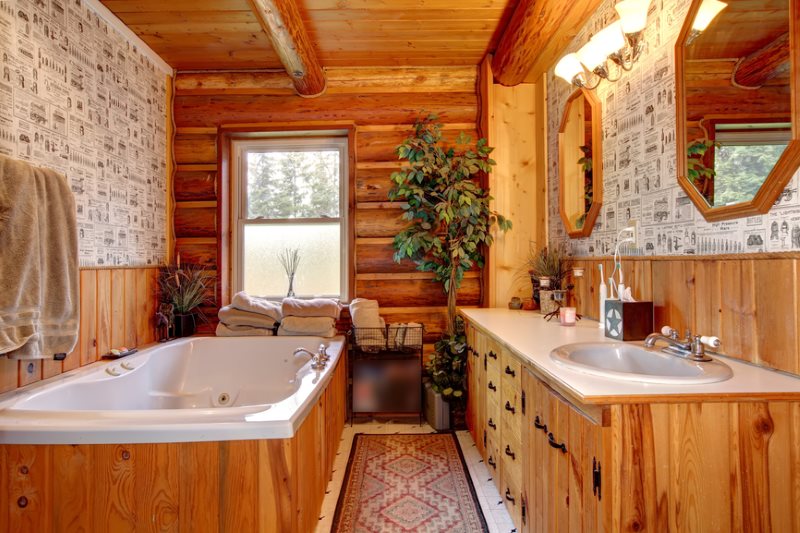
High humidity is the main problem in arranging a bathroom in a wooden house
Varnishing
If there are no specific requirements in the design style, then the walls of the toilet in a private house are not subjected to additional finishing work. To preserve their originality and thematic texture, it is best to simply cover the walls with a thin, colorless material.
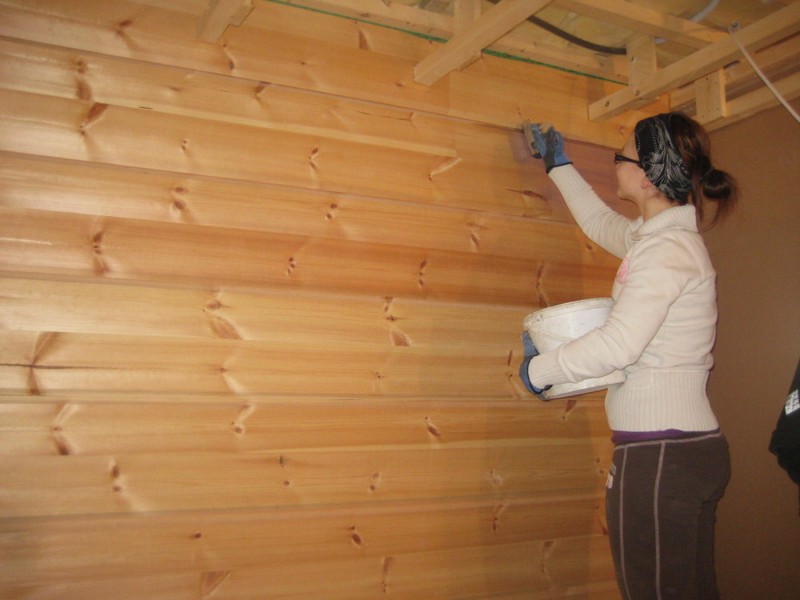
Varnishing is the most budgetary option for wall decoration in the bathroom of a wooden house, in addition, everyone can do such work independently
The order of work in the absence of visible unaesthetic defects:
- Treat the surface with an antiseptic.
- Coat with varnish or varnish.
A water repellent coating loses its effectiveness over time, so it must be renewed every five years.
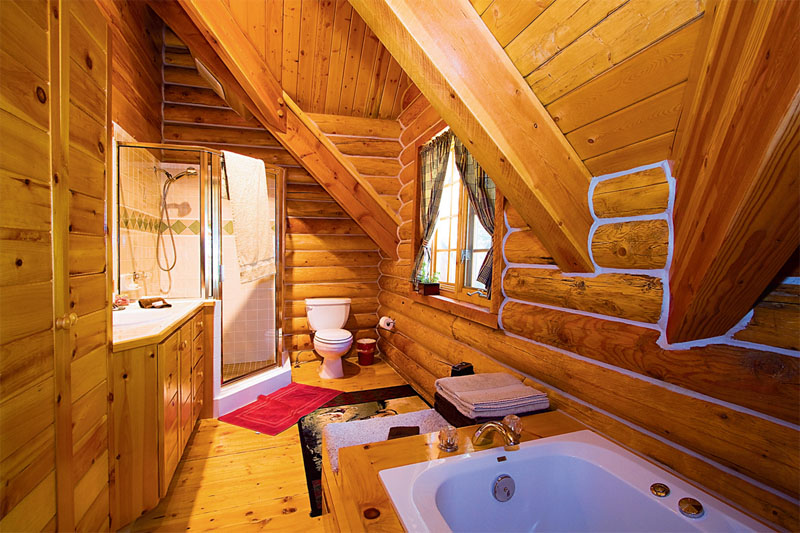
The primordial texture of wood on the walls of the bathroom is suitable for interior decoration in any of the rustic styles
In necessary areas of direct contact of the wall with water, protect with tiles or other waterproof cladding material.
Some types of impregnation emit toxic substances when the temperature rises in the building.To avoid undesirable consequences, it is best to use linseed oil and natural varnishes for this purpose.
Wall cladding
There are several options for wall cladding: clapboard, glued board or block house. Clapboard cladding is the second most popular type of wall decoration after varnishing. Finishing material is fixed on a previously prepared crate. To install suspended sanitary elements and furniture, it is necessary to leave metal plates on the anchors.
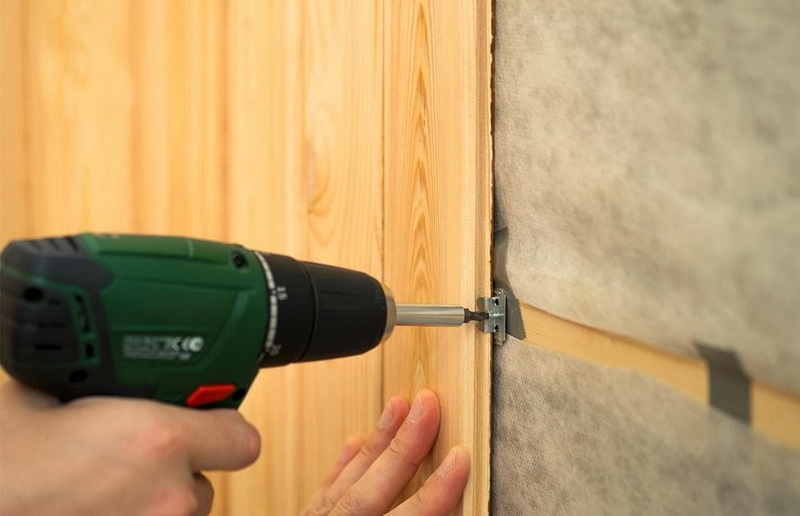
The lining is fixed to the crate with the help of klyimers, decorative screws or finishing nails.
Between the main wall and the casing, insulation material such as basalt wool is laid. It is moisture resistant and environmentally friendly. After this, waterproofing work should be carried out using a vapor barrier membrane. This will help the walls breathe, which accordingly lengthens the lining life.
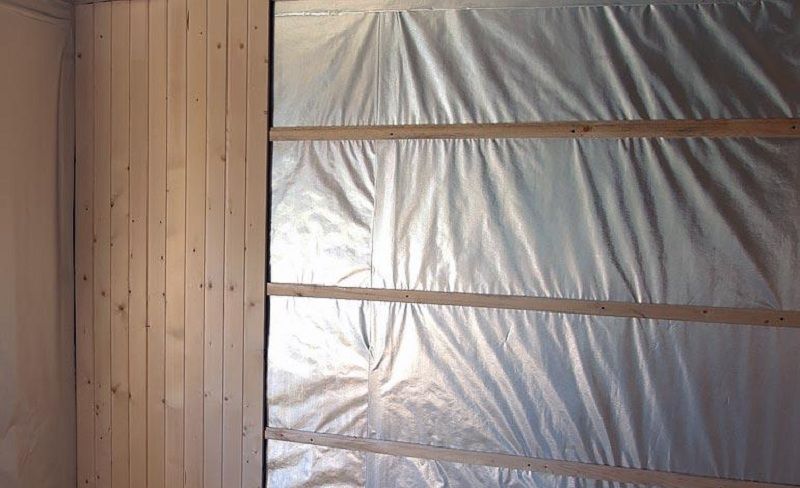
For the walls to "breathe", between the vapor barrier and the lining there should be a ventilation gap of 30-50 mm
This approach is much better than the cheap version of the lining of a plastic film, which collects condensate and will subsequently cause the destruction of the walls. On top of the resulting sandwich, the lining is fixed.
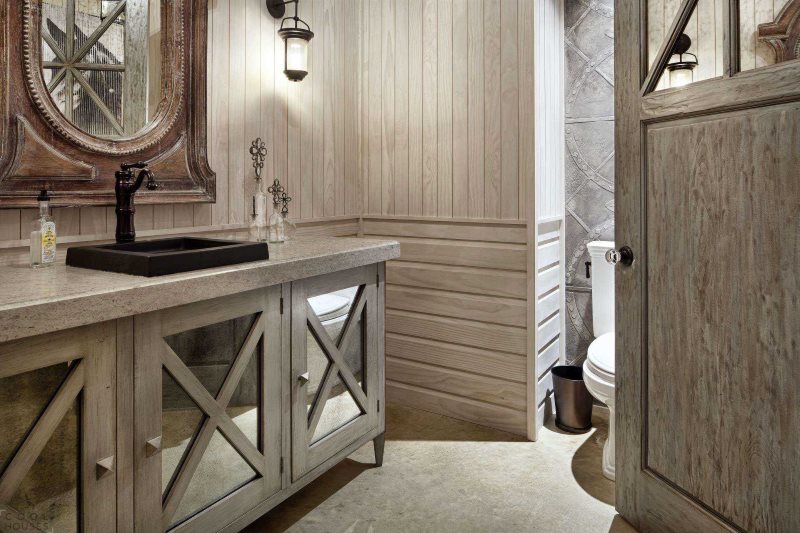
After installation, the lining is covered with protective compounds, stain, varnish or paint
It is preferable to place the panels in an upright position, as this will allow condensed moisture to freely flow down.
Cost-effective panels
The use of plastic panels in the decoration of a warm toilet in a village house will help to significantly save the construction budget. But this is not the most suitable option for a design solution. Plastic itself does not fit well as an element of decor to wood.
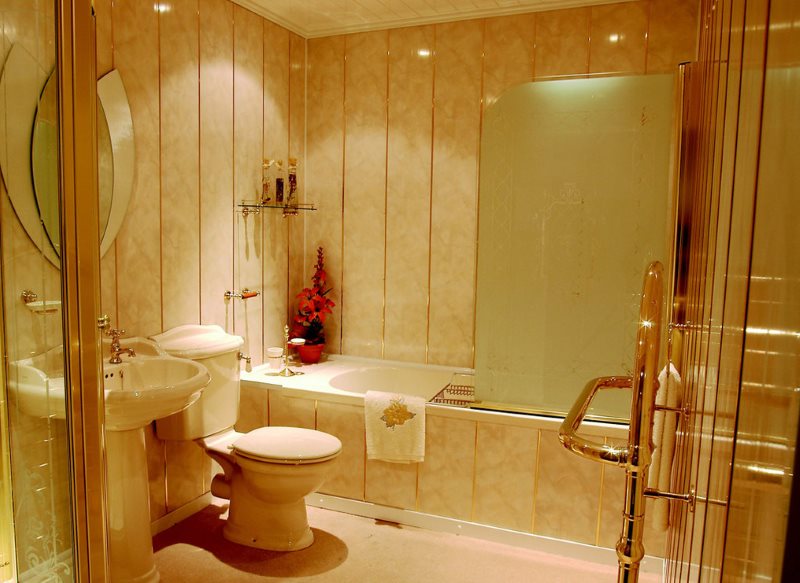
An example of a bathroom design with plastic wall paneling
The benefit of such a choice is obvious only if the house was built a long time ago, and major repairs are not expected. Plastic perfectly protects old walls from moisture, they can decoratively hide communication details, and if necessary, it is easily dismantled.
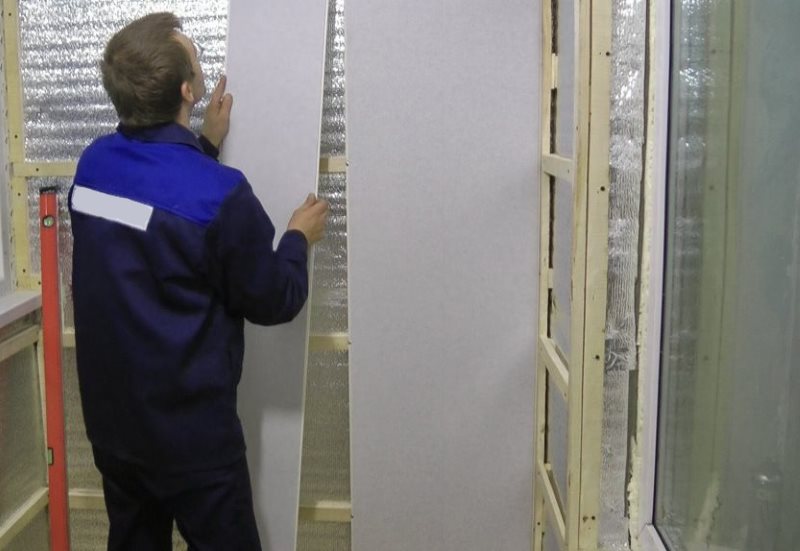
Plastic panels are fixed on a wooden frame with brackets and a stapler, on a metal one - with self-tapping screws
Before installing plastic panels, the walls that will be under the coating must be carefully treated with water-repellent and antiseptic agents.
Classic finish
Wall decoration in the classical sense is gluing wallpaper, painting, plastering and, of course, tile laying. All types of work except painting require preliminary preparation:
- lathing installation;
- insulation pad;
- waterproofing wiring;
- fixing moisture-proof drywall.
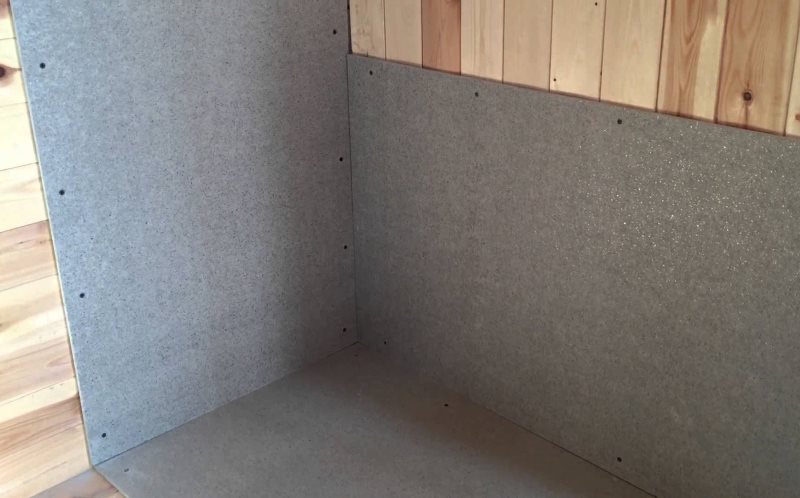
Wood is an unstable material, so you cannot lay tiles directly on it. First, moisture-proof drywall is fixed to the wall, which is faced with ceramics
The tiles in the bathroom are laid to a height of about 1.5 meters. Above the interior, lining is used or an open log cabin with a protective coating is left. This decision emphasizes and continues the thematic line of design of the whole house.
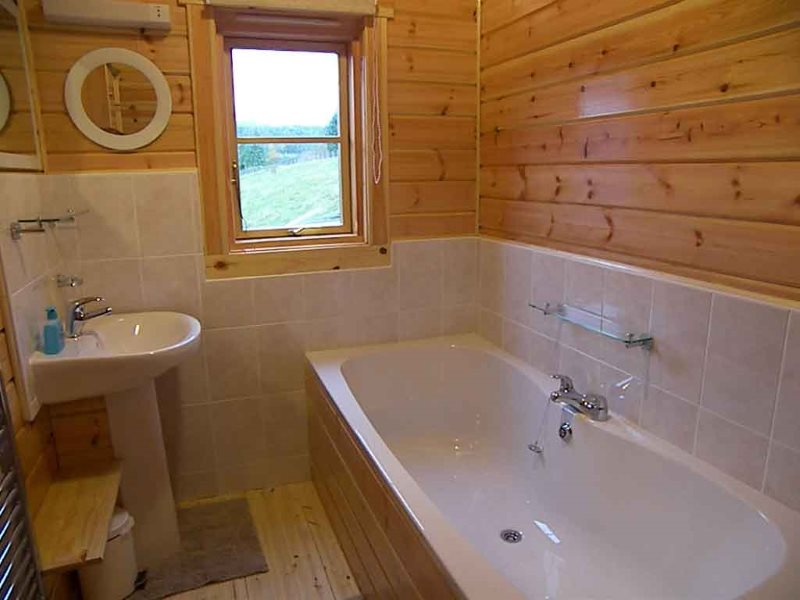
In this bathroom, ceramic tiles protect only those sections of the walls on which water may fall
Decorative plaster and wallpaper is preferably used in the upper parts of the walls of the toilet rooms. At the same time, the lower half of the bathroom must be finished with wood and ceramics. This style of decoration is ethnically unique, like Provence or country.
Ceiling
Ceiling finish can be for every taste, depending on the overall design. In most cases, the ceilings are lined with clapboard. Alternatively, plasterboard or modern stretch ceilings can be used for these purposes.
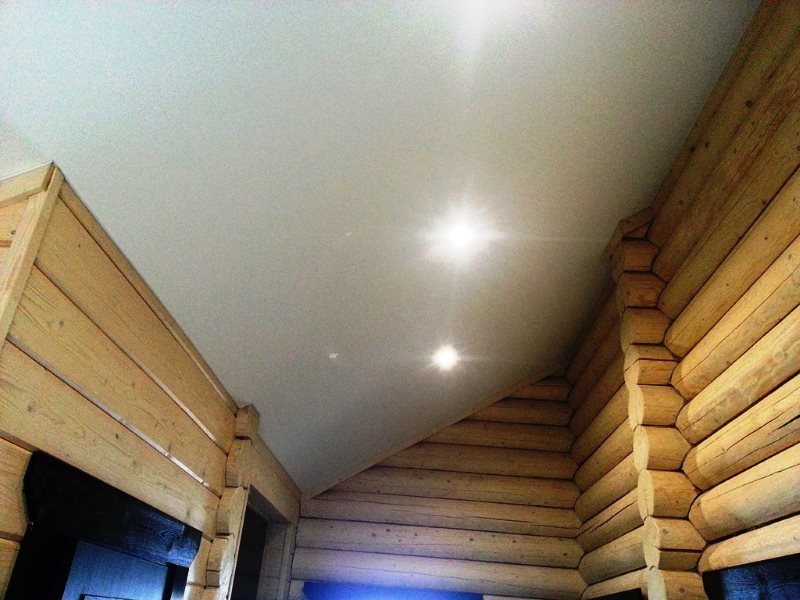
False ceiling protects wooden floors from moisture
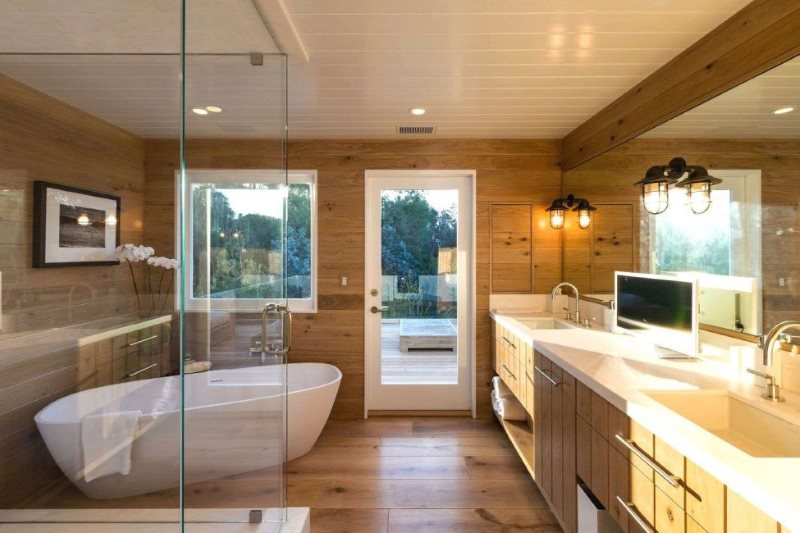
Plastic panel ceiling - an inexpensive and practical solution
When attaching a false ceiling, you need to distribute in advance the future location of the electrical wiring and pendant lighting.
No matter how the toilet ceiling is finished in a private house, the most important thing is that well-thought-out and high-quality ventilation should be installed in it.
Floor
After the bathroom is located taking into account the technical requirements and its size is determined, you can proceed to the selection of materials for decoration. For these purposes, in most cases, ceramic tiles, wooden boards, waterproof laminate and linoleum are used.
Before proceeding directly to the finish, you need to prepare the surface — the base. In wooden houses, bathrooms are best arranged on the ground floor. Then you can leave a concrete pillow for the floor. Reinforced concrete, during shrinkage, will be able to protect the floor covering from possible deformation and allow installing plumbing devices of any severity on it.
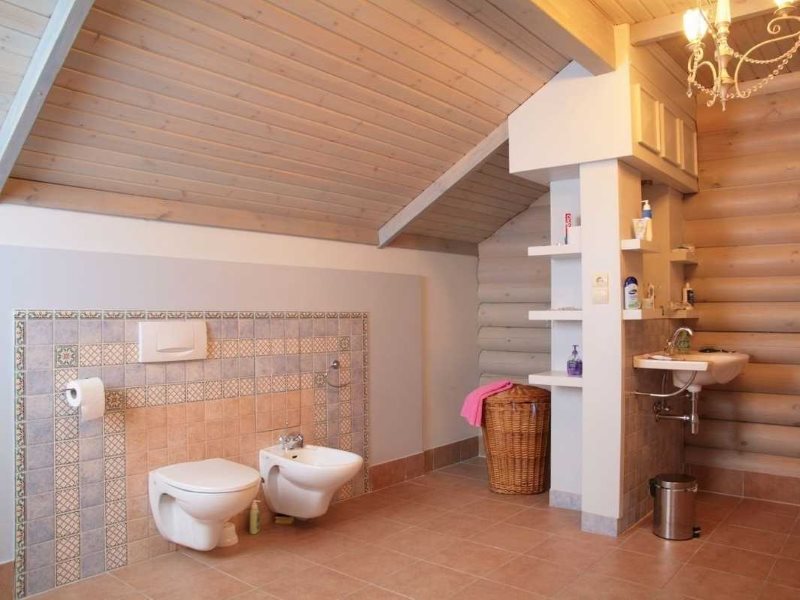
If there is the possibility of a concrete cushion, a ceramic floor will be an ideal solution
If the bathroom will be equipped on the second floor, then use concrete is not worth it. It is also undesirable device in such bathrooms and heavy cast-iron bathtubs, which have considerable weight and without the presence of water in it. If the bath weighs about 120 kg, then during the adoption of water procedures, this weight will increase two, or even more times. Therefore, it is necessary to calculate in advance the possibility of strengthening the support of the second floor.
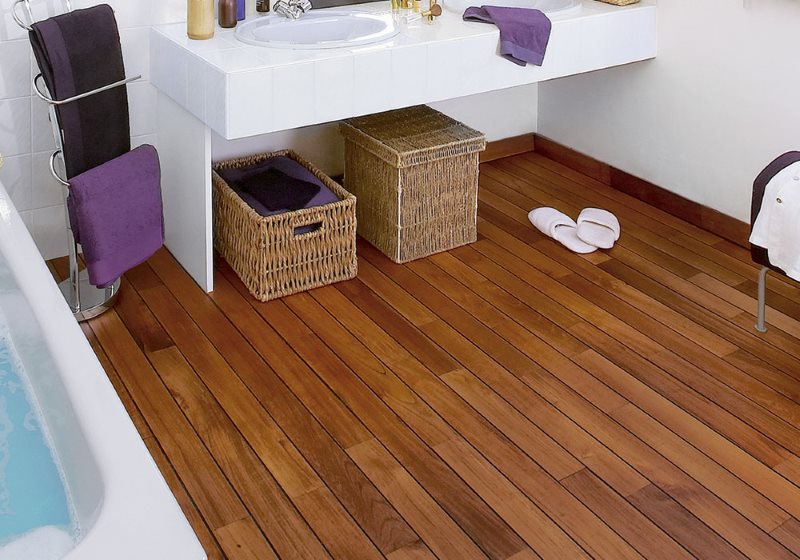
For flooring in a humid room, larch or teak is perfect
Logs should be laid on top of the flooring from wooden beams, after which you need to make a rough flooring from moisture-proof plywood and protect it with a waterproofing layer. The use of traditional bitumen and roofing material, in this case, it is better to replace with modern film, self-adhesive materials.
The waterproofing of the floor in the bathroom should simultaneously cover walls up to 20 cm in height from the floor.
The next stage of finishing work depends on the future design of the room. If the project will use wood, laminate or linoleum, then the surface is covered with moisture-resistant boards made of wood-based materials or plywood.
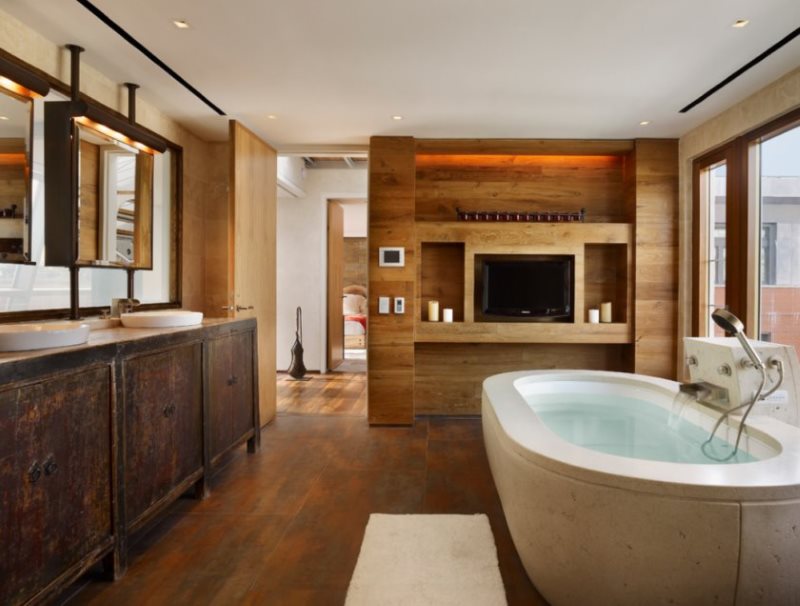
High-tech bathroom with laminate flooring
Tiles, mosaics and porcelain tiles require preliminary preparation in the form of a cement-sand screed. A shower room without a special tray is additionally provided with a slope for draining water. The absence of such a coating will put the wooden structure at risk, an unstable surface in the future may serve as a reason for breakage laid on top of tiles.
In bathrooms located on the second floor, the beams under the floor must be lowered. Such a calculation should be done by a specialist, so that there are no problems in choosing the section and the steps of the bearing bars. This is necessary so that the floor level does not rise.
The laying of communications should be carried out simultaneously with the work on the arrangement of the floor.
It is necessary to take into account the degree of future shrinkage of the whole house. To protect the communication pipes from being squeezed, they are laid in boxes of brick, concrete masonry or in metal sleeves. Pipes are preferably selected from modern polymeric materials. They are lighter than their cast-iron counterparts, but have improved technical characteristics.
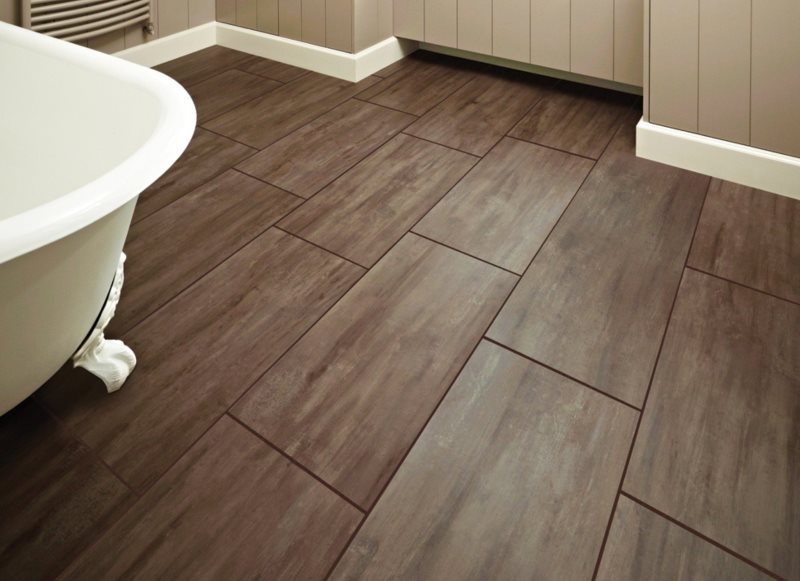
Moisture resistant laminate successfully replaces natural wood
Types of material used as flooring:
- Tile flooring is the most common type of finish. In wooden houses, in order to use the tiles, you must first prepare the base. Despite the fact that the laying of tiles significantly complicates the overlap, this solution is ideal in the sense of quality-price ratio.Tile in the bathroom is not only a guarantee of cleanliness and hygiene, it goes well with a lot of finishing materials.
- The use of wooden boards in the flooring is very attractive. This option is good to use for bathrooms located on the upper floors, since it does not make the floor heavier. It is necessary to choose wood species that are not amenable to destruction due to water, like larch, and additionally process it with varnish. Seams and crevices are sealed with special sealant. The only negative of such coverage is the cost.
- An alternative to an expensive larch finish is a thermal tree. This material is exposed to high temperatures and becomes resistant to destruction by bacteria and mold. Thermally modified wood is moisture resistant and durable. It looks aesthetically pleasing, exclusive and organically combined with any bathroom design solutions.
- Synthetic laminate - is becoming more common because of its availability, and ease of operation. This material perfectly imitates a natural tree. It is resistant to damage and stress, easy to assemble, not demanding in maintenance. Another plus in the direction of choosing a laminate is that it does not need to be additionally fixed to the base of the floor, so it retains its integrity regardless of the bends of the beams.
- Linoleum flooring, the most economical finish. There is a huge selection of colors and patterns for this available material. Nevertheless, the subtleties in choosing linoleum for bathrooms also exist. It is necessary to choose a certain class of PVC linoleum, the laying of which requires the presence of a specialist.
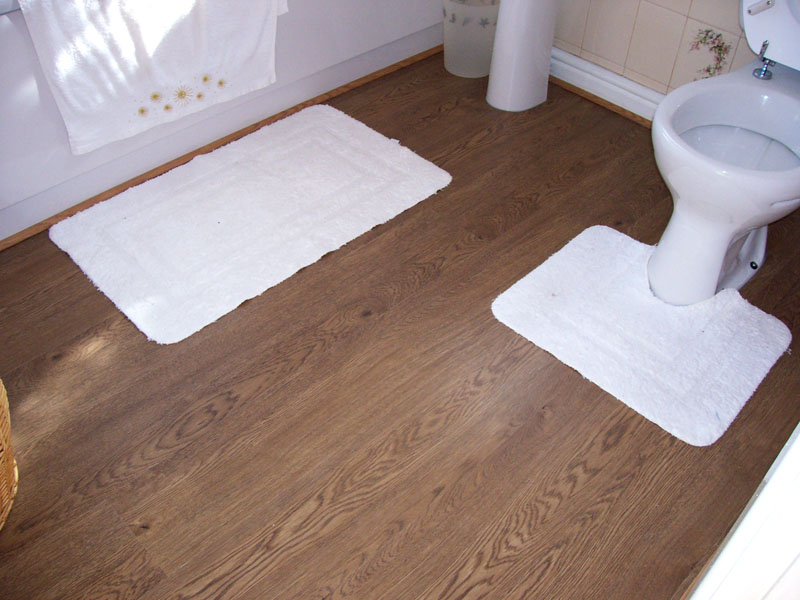
When choosing linoleum as a floor covering, preference should be given to commercial type 41–43 class
For operation in bathrooms, it is necessary to choose a waterproof laminate. It is made of polymer water repellent compounds. But to risk the beauty of the coating is not advised, and if water floods the floor, you should remove the problem as soon as possible.
Room ventilation
Properly arranged ventilation is the key to longevity at home, and a prerequisite for the comfort of residents. A powerful, and properly organized ventilation system, perfectly removes water vapor and maintains the necessary level of humidity in the bathroom. Even if the toilet room has a window, it is still necessary to equip it with an additional ventilation system and air vents.
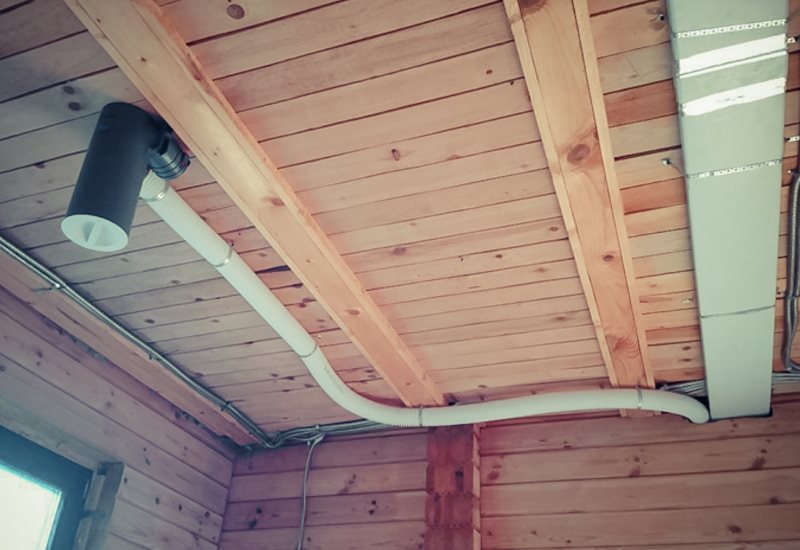
Forced ventilation is installed before finishing work.
It is more practical to draw ventilation pipes between the main ceiling and the finishing material.
Bathroom doors specifically leave gaps below for a more complete air exchange. Bathroom ventilation should be enhanced by an automated exhaust fan. Calculation and installation of the system is preferably entrusted to professionals.
The choice of plumbing
In the bathrooms located on the upper floors, it is advisable to install showers or hydroboxes. If the interior design and room size allows, the bathroom in the house is equipped with a built-in shower. Complete with a shower in the bathroom is a sink, toilet and lockers. Heavy cast-iron bathtubs are best placed on the first or ground floor.
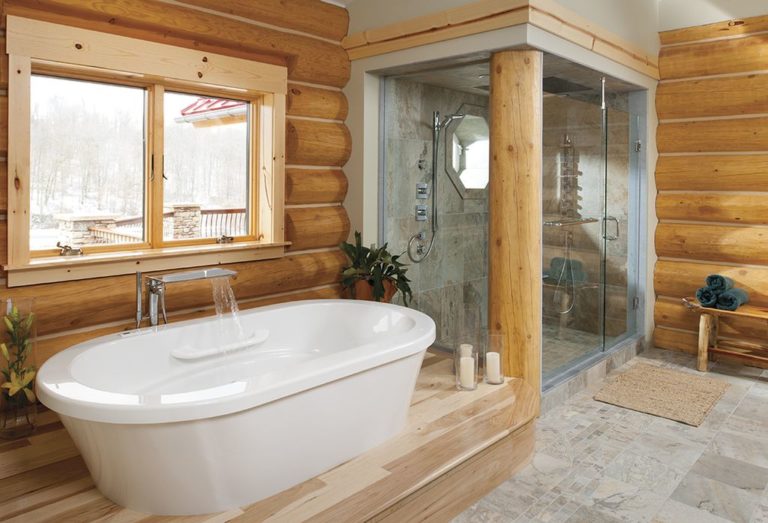
Closed shower stall helps reduce indoor humidity
It is advisable if the style of the shower cubicle is suitable for wall cladding.
Suspended plumbing elements must be selected, starting from the wall decoration material. Sheathed walls are not able to withstand heavy weight.
Choosing the right furniture and accessories
The modern market for bathroom furniture offers an excellent selection of a wide variety of options. When choosing suitable models, first of all, you need to consider:
- the size of the room;
- dimensions of furniture;
- calculation on the needs and opportunities of family members;
- form of furniture and accessories;
- compliance with the interior.
Furniture for bathrooms should be comfortable and practical. Have aesthetic appeal and harmonize with the overall design of the room.
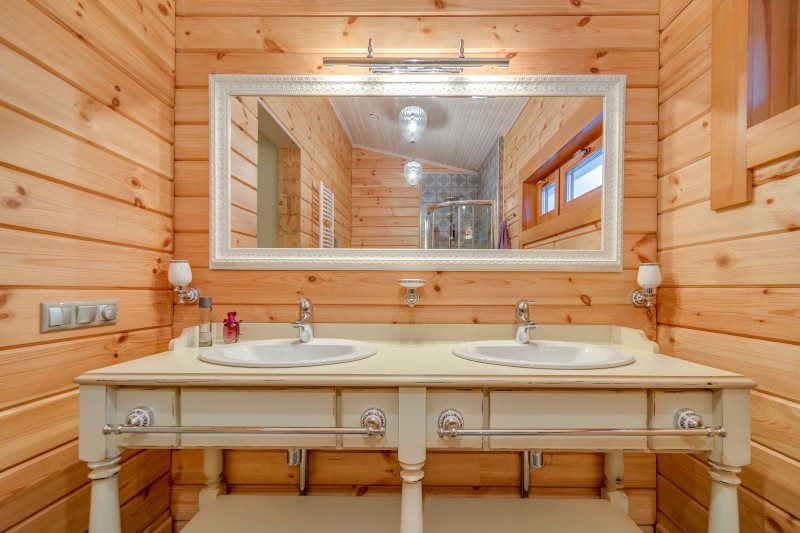
Furniture in the bathroom should match the chosen style.
Wooden furniture for bathrooms is desirable to have quality certificates with the specified list of protective materials with which they are processed.
When installing floor cabinets, you should take into account that water can accumulate under them, and very soon spoil the furniture. In some cases, for practical use it is better to choose cabinets with legs.
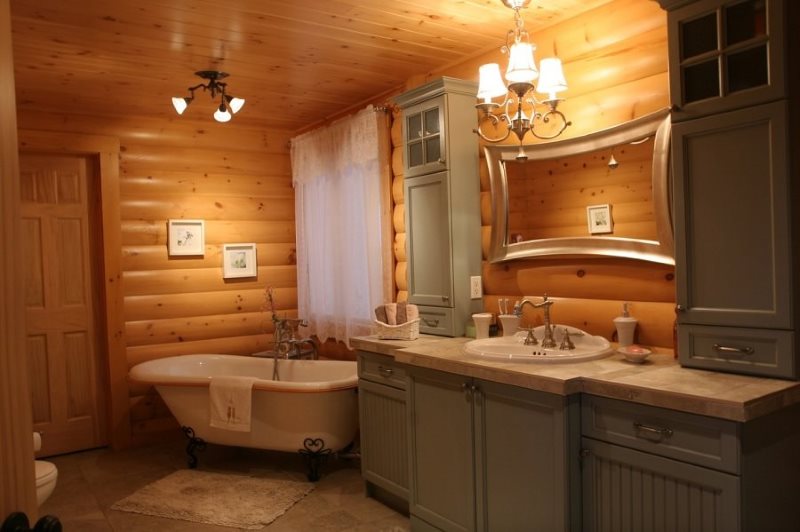
The furniture is most often selected wooden, but combinations with metal, plastic and glass are possible.
If the bathroom in a country house is small, then in favor of saving space, it is better to stop the choice on narrow and high wardrobe cases.
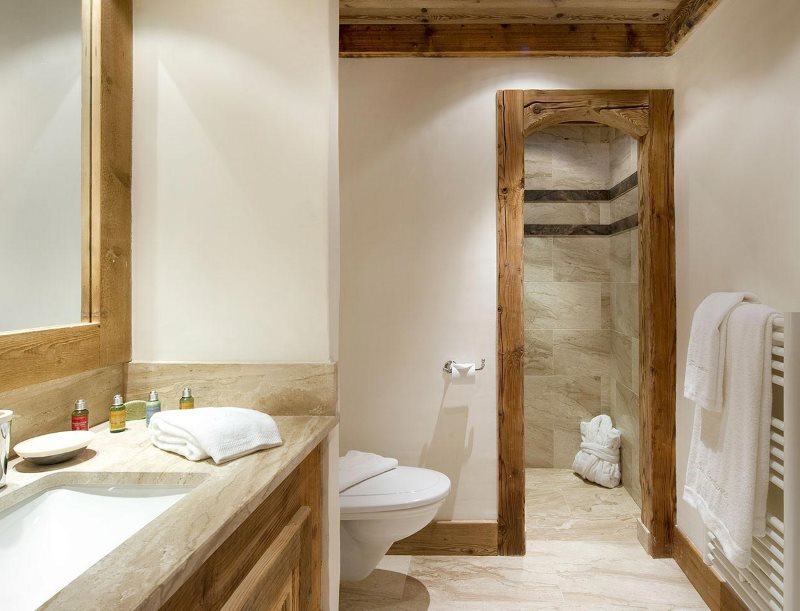
Everyday towels are hung on hooks or on metal or wooden crossbars
Hanging cabinets are indispensable details of modern bathrooms. They are convenient to install in small rooms, for more economical use of spatial resources. If the size of the bathroom allows, you can safely combine the furniture that suits your style.
Lighting
When planning to conduct wiring in the bathroom, it is worth paying special attention to the increased level of humidity. Therefore, cabling must be carried out in accordance with the technical requirements. For maximum protection of electrical wiring, they are placed in metal pipes. The points of the electrical network must be installed at a distance from water sources. Bathroom outlet models are best chosen with lockable covers.
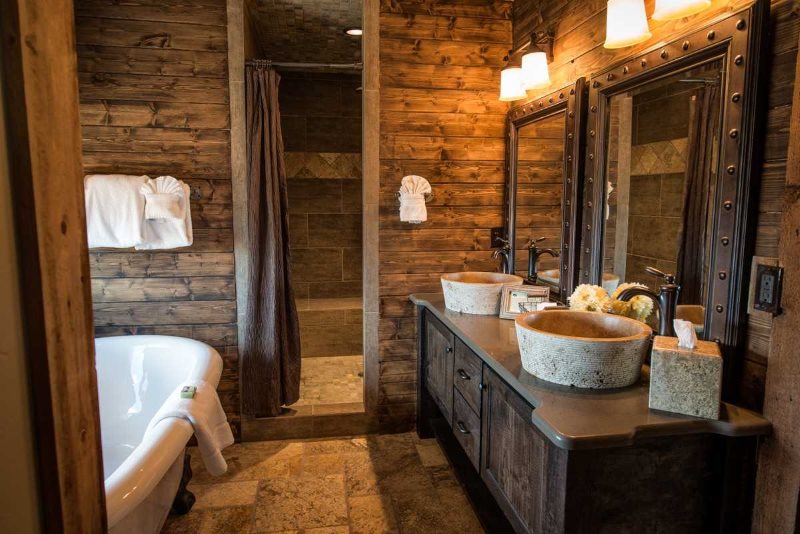
The choice of lighting design is based on the interior decision of the bathroom
Wooden houses are gaining popularity again due to their cost-effectiveness, uniqueness and speed of assembly. The main problem of the bathroom of a country house and a country house was the location, since amenities had always been street before. Now a warm toilet in a village house is no longer an unattainable desire. The house made of timber has become modern and meets the requirements of time and society. It is environmentally friendly and comfortable; living in such a house is now convenient, pleasant and warm.
Video: installing a bathroom in a house with a wooden floor
