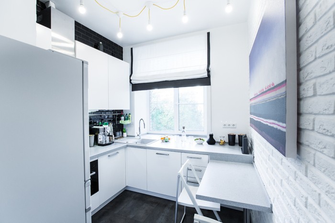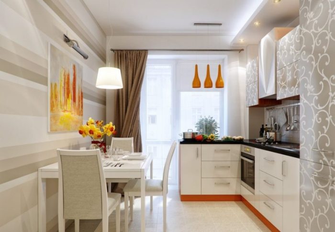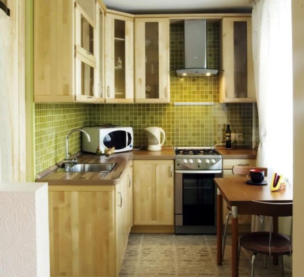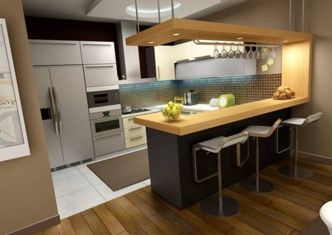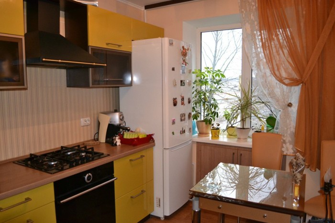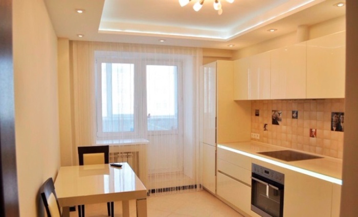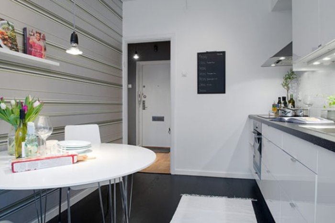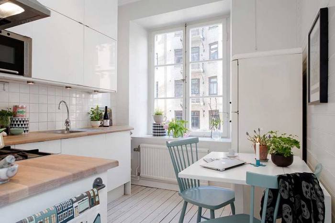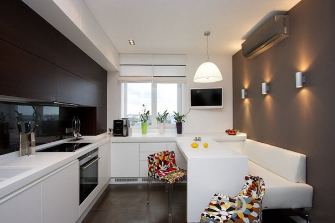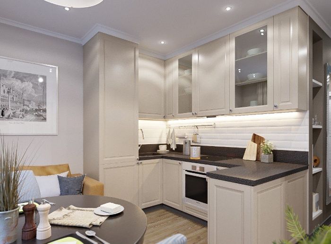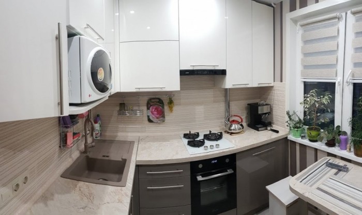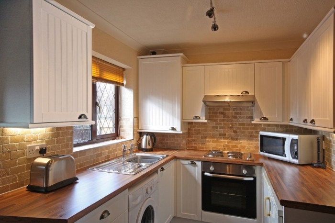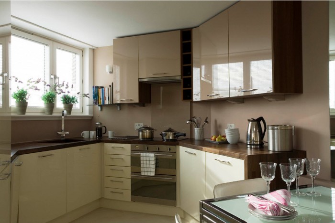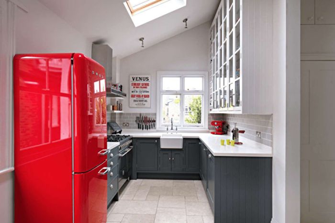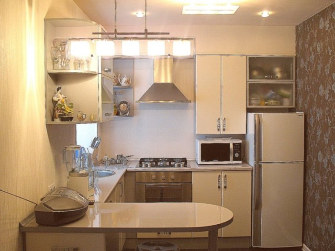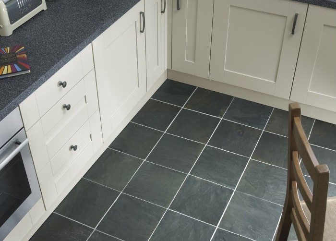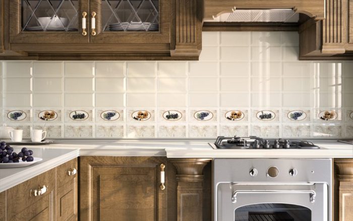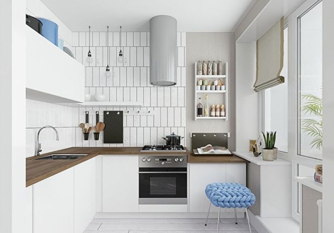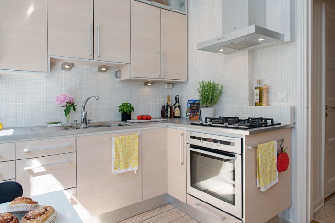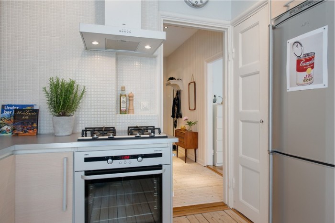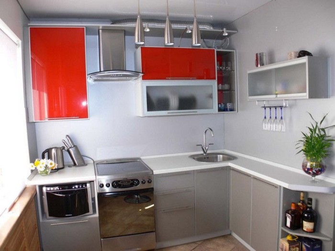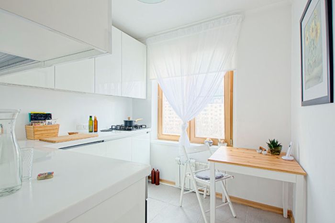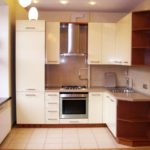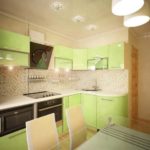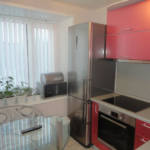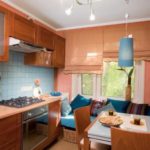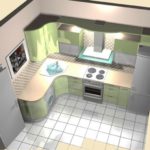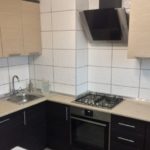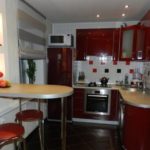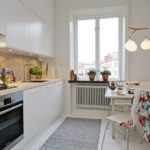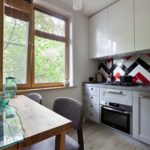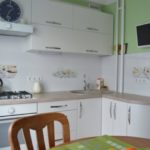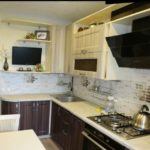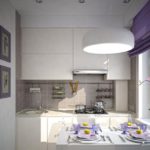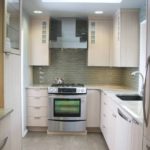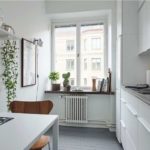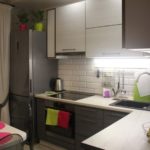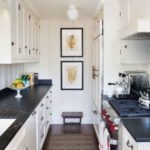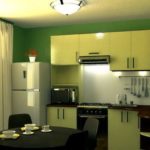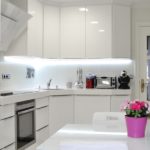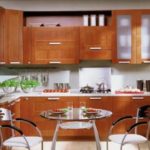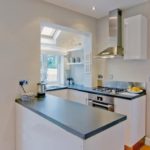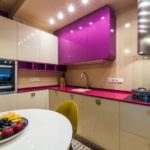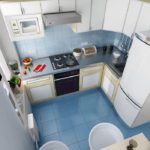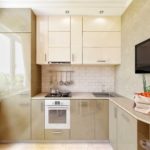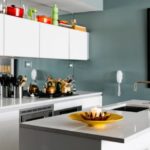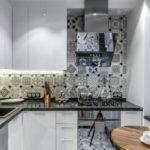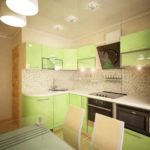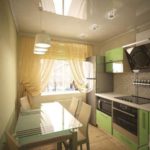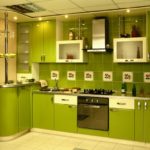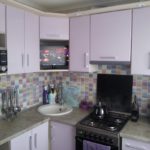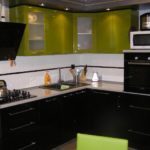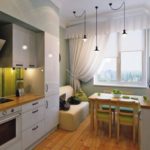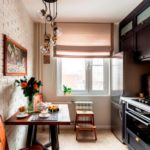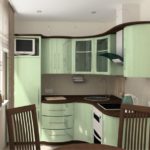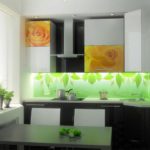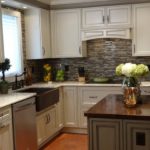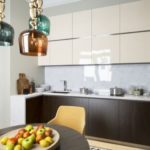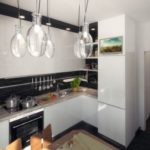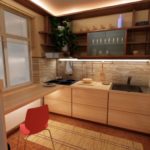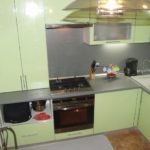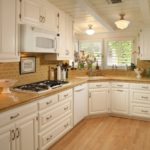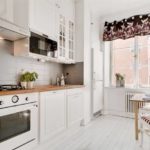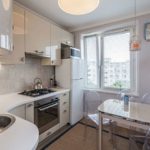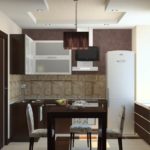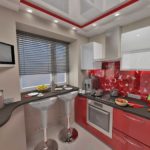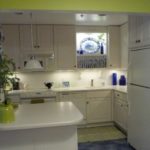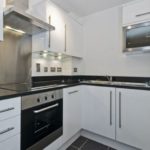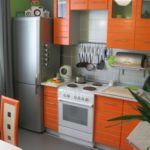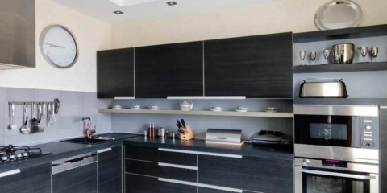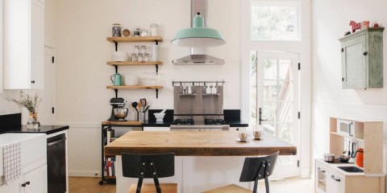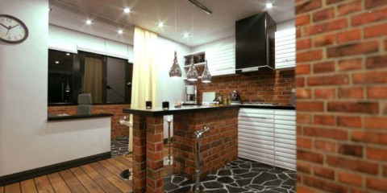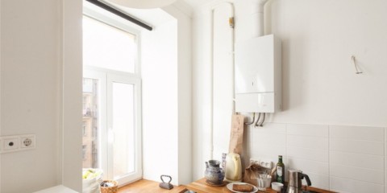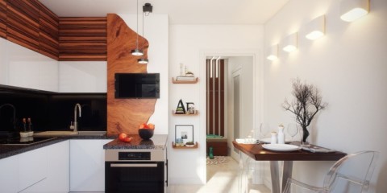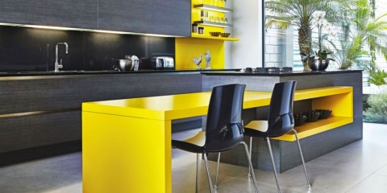 Kitchen
What should be a modern kitchen in 2020
Kitchen
What should be a modern kitchen in 2020
The design of any space should be thought out to the smallest detail. When it comes to a small kitchen, every centimeter that needs to be used as efficiently as possible counts. We will figure out what to be guided by when planning the design of a 7 sq. m., and what exactly can not be done.
Small kitchen with balcony
Content
- Small kitchen with balcony
- Tabletop and apron decoration
- Table or bar counter
- Curtains for the kitchen 7 square meters. m
- Chandelier or ceiling lights
- Style Options
- The choice of color for the kitchen is 7 sq.m. with fridge
- Finishing and materials
- Furniture for the corner kitchen 7 sq.m.
- Additional Information
- Decor
- Conclusion
- Kitchen design 7 sq. meters
- 50 photo ideas kitchen interior design 7 sq. m
Often in the kitchen there is access to a balcony. This fact provides many opportunities for design, but sometimes it becomes a field for errors. Which is definitely not worth doing:
- Choose a different color scheme for the floor of the kitchen and balcony. This will not only violate the general concept, but also visually compress the space.
- Warehouse on the balcony. This is not only not aesthetically pleasing, but also not practical, because the space of the balcony can become a functional extension of the kitchen and this should not be neglected.
Tabletop and apron decoration
When choosing a countertop and an apron for a kitchen set, focus on the following indicators:
- Resistance to high temperatures. It is very convenient when during cooking you can put a hot frying pan on the countertop.
- Moisture resistant. Nevertheless, the kitchen is a wet zone, and therefore this criterion is very important.
- Practicality. The material should not be sensitive to cleaning products, otherwise the apron and countertop will quickly become unusable.
Table or bar counter
Choose a table if you are staying on a design in the style of a modern classic. The bar counter will ideally fit into minimalist styles, and will also become a functional piece of furniture: the counter can act as the center of the dining area and at the same time the delimiter of the kitchen and living room.
A good solution would be folding and retractable options.
Curtains for the kitchen 7 square meters. m
In a small kitchen, curtains are an optional element. In modern styles, they are even contraindicated. The space will not be eaten by Roman curtains, blinds or rolled models. They will be more practical, since they are easier to clean. If you still want to see fabric curtains, choose easy options: no voluminous lambrequins, heavy patterns and long curtains.
Chandelier or ceiling lights
Bulky options immediately say confident "no." Lighting a small kitchen should be multi-level. The dining area is lit separately - it can be a warm, not too bright soft light. It is better to highlight the working area separately. Moreover, if you use brighter lamps, you can visually increase the space. You can also use LED strip light decoration.
Style Options
Even a small kitchen can be both beautiful and functional at the same time. A correctly chosen style will help to combine these two important indicators in one project. This is one of the first stages of planning and design development.
Minimalism
The less details there are in the room, the more light there is in it, which means that visually it will look bigger, creating a feeling of spaciousness. It is for this purpose that for the kitchen of 7 sq m you can choose the minimalism style. The main thing in such an interior is simplicity and cleanliness. Simple shapes, lines, natural colors, practicality in everything. Glossy and mirrored surfaces will be a very good solution because they reflect light. Realizing this idea, give preference to multifunctional objects.
Scandinavian style
The style that came from the north is not in vain so popular in Europe. The thing is that the Scandinavian interior is distinguished by its thoughtfulness and ability to make a room of any layout and site comfortable, cozy and ergonomic.
Scandinavian style, like minimalism, does not tolerate a space cluttered with details. However, it differs in several details. Such an interior can be diversified with accents: beautiful dinner sets, textiles and plants.
High tech
Modern technology and convenience - this is how you can characterize this style. All the latest technological advances and the latest materials should become the basis of such a design. The main thing in it will be the details: inconspicuous mechanisms for opening cabinets and doors and a host of other inconspicuous high-tech amenities. Cold shades are most suitable, as well as built-in appliances and even furniture will be an integral part of the concept.
Modern classic
For small kitchens, classic interiors are hardly suitable. Firstly, it is dark colors that make the space heavier, and secondly, classic furniture will look bulky. However, there is a solution: it is possible to apply elements of classical decoration if you modernize the interpretation of style. You can choose more decorated facades for the kitchen, materials imitating natural ones, be sure to acquire a table and chairs and set up classic accents using textiles (services, textiles with patterns).
The choice of color for the kitchen is 7 sq.m. with fridge
The color scheme is able not only to set the style and mood, but also to adjust the space. For a small kitchen, it is not recommended to choose dark colors. Let's consider which color combinations most successfully fit into the design of a 7 m kitchen.
Light palette
Natural light shades always blend well with each other and are as comfortable as possible for a person. Such a color scheme visually increases the space, filling it with light, and therefore will become the most successful design solution for a standard panel house kitchen.
The basis of the color scheme will be white, which can be supplemented with natural shades of natural wood, stone, etc.
Additional information: Designers recommend the following principle: the floor should be darker than the walls, and the ceiling is the lightest part of the interior.
Pastel shades
Pastel colors are suitable for those who want to dilute the white color with more saturated ones, but not overdo it with brightness. Provence fits perfectly into the style, but it is quite possible to apply in other stylistic directions.
Vivid contrasts
Bright color elements can also be appropriate in the kitchen seven square meters, if you maintain a balance with neutral colors. Choose a few small details that will become a bright accent of the interior. It can be a kitchen apron, a refrigerator, one of the walls or any other piece of furniture.
Finishing and materials
The choice of finishing materials in the kitchen should be especially careful.Not only that, they should look beautiful, but also be resistant to moisture, high temperatures and easy to clean. Changing the finish of the kitchen is not a cheap pleasure, and you cannot call it an easy process, but because the materials should last as long as possible without losing the freshness of their appearance.
Floor
Most often, when designing a small kitchen, experts prefer ceramic tiles. It is inexpensive, able to withstand heavy loads, easy to care for, and does not limit the choice of color and patterns. Another practical option is porcelain stoneware, however, in order for the material to be environmentally friendly, you will have to choose more expensive models.
Walls
The walls and the area of the apron are the most polluted place, so it is better to refrain from experimenting and give preference to the proven option - ceramic tile. In the dining area, you can use non-woven wallpaper or paint the walls.
Ceiling
If the height of the ceilings allows, it is better to give preference to tension structures. Otherwise, it is better to paint.
Furniture for the corner kitchen 7 sq.m.
The kitchen always involves a large amount of furniture and all of it must be functional. And in a small area, it is important to choose compact models. To save space, built-in furniture will help, which is best done according to your measurements, to use each cm as efficiently as possible. All cabinets and compartments of the headset should be thought out as much as possible so that there is a place for each piece of household appliances or kitchen utensils.
When choosing furniture in the dining area, pay attention to the corner models of sofas, as well as tables, chairs, sofas and armchairs with additional storage compartments.
Additional Information
The space at the window can become part of the working area, if you place household appliances on the windowsill.
Recommendations for the layout of the kitchen 7 sq. m. in a panel house
The kitchen of 7 meters has its own characteristics and when it comes to the layout of furniture. Properly built geometry of space will make it as convenient and functional as possible. Three main layout options:
- Linear placement. The furniture is located along the long walls. Usually, this option is used in rectangular space.
- L-shaped placement. One corner is used for the kitchen, the angle located obliquely - under the dining area.
- U-shaped placement. All three walls are used. In this embodiment, a lot of storage space is obtained, but there is little space for a dining area.
Decor
You need to choose a decor, starting from the general style of the kitchen. For example, in the style of minimalism and hi-tech, decorative elements are likely to be superfluous, but provence and classics can be easily diluted with suitable textiles, household items, etc.
Conclusion
Repair is always a difficult task, it becomes especially difficult if the house has a small kitchen. However, to make it beautiful and functional is very possible, having studied all the nuances and having adopted the advice of specialists. Check out the photo of repairing a 7 m2 kitchen in real apartments and, inspired, feel free to start translating ideas into your kitchen!
Kitchen design 7 sq. meters
50 photo ideas kitchen interior design 7 sq. m
