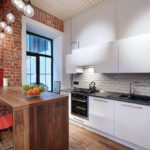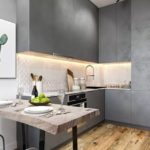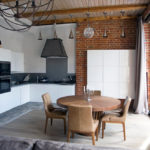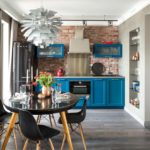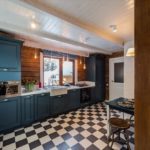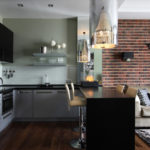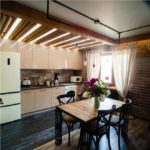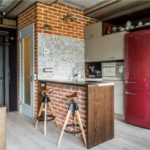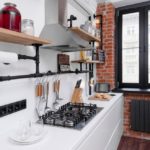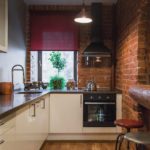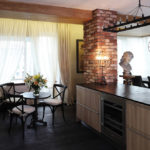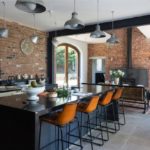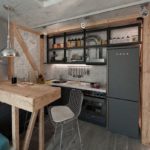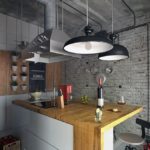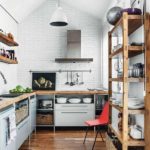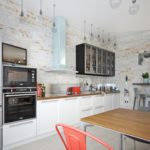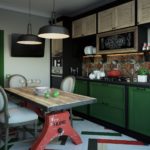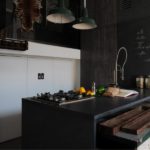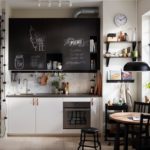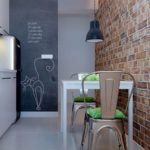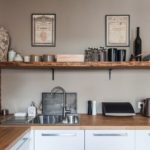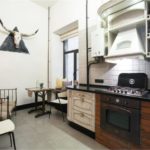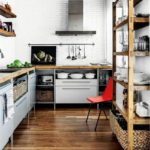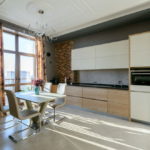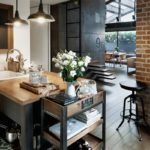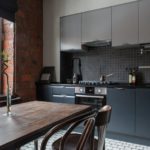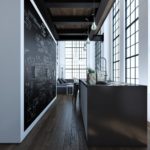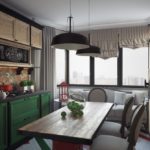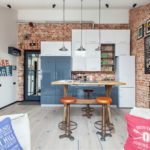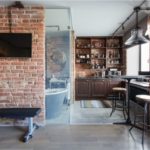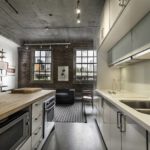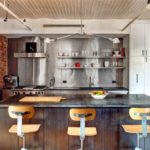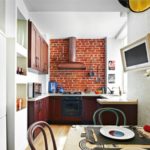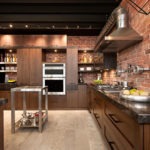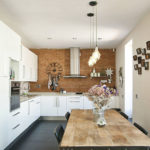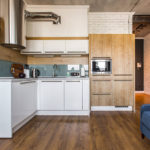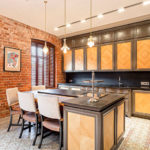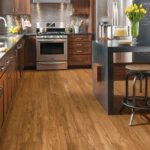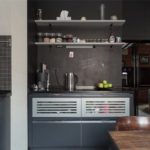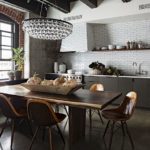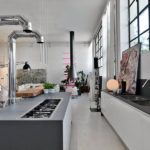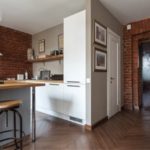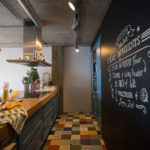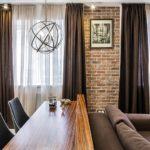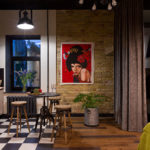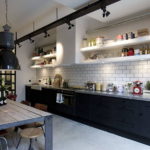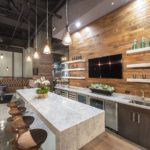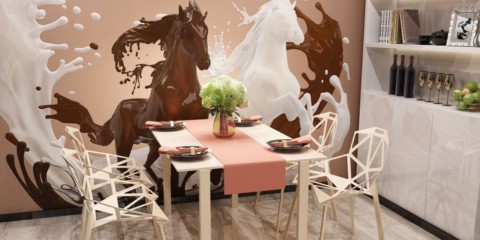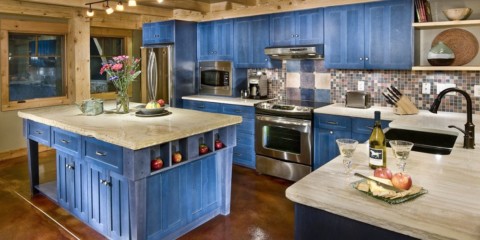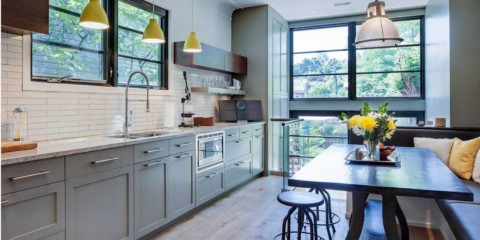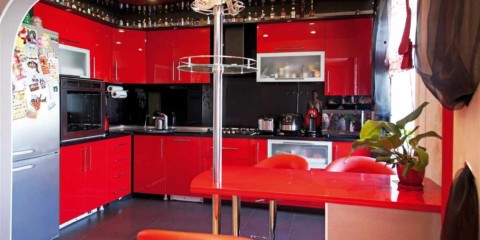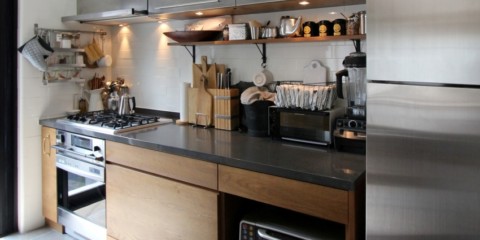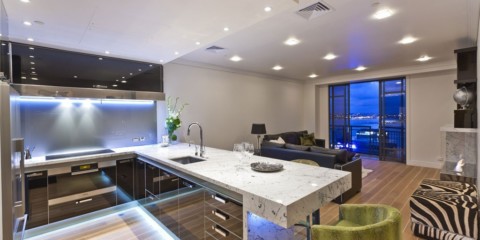 Kitchen
Large kitchen - great opportunities for the interior
Kitchen
Large kitchen - great opportunities for the interior
Interior design in the loft style today is at the peak of popularity. This is despite the fact that it originated more than a century ago, in the United States. Sometimes this style is also called "industrial".
Loft translates from English as "attic". In the first half of the 20th century, the attics of multi-story residential buildings in the central urban areas of America occupied production. But in the 40-50s of the XX century, property rental prices in the center of large cities skyrocketed. As a result of this, production began to be transferred from attic rooms to the outskirts of the city.
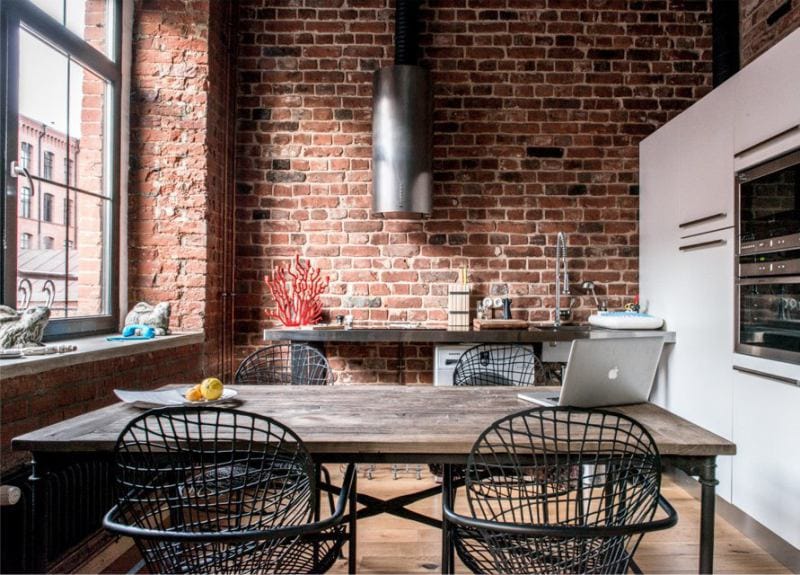
Loft is suitable for creative people who love extravagant interiors with new and innovative ideas.
The empty lofts were used by the bohemian of American society, advanced artists and architects organized exhibitions of their works there. Gradually, the premises began to be used as residential, although there were open pipes, wiring, unprocessed brick walls and a concrete floor.
Small loft-style kitchens
Content
- Small loft-style kitchens
- Materials for loft kitchen decor
- Loft kitchen colors
- Furniture and accessories for the kitchen loft
- Lighting in the kitchen loft
- The choice of curtains for the kitchen loft
- Apron and kitchen set loft for the kitchen-dining room
- Loft-style corner and floor kitchen
- Charismatic wallpaper on the walls of the kitchen-dining room in the loft style
- Loft style windows
- Video on how to create a loft interior yourself
- Photo of loft-style kitchens
Perhaps the main features of loft interiors are large spaces, high ceilings, large windows and a minimum of partitions. On the area of small kitchens, it is impossible to realize all the ideas of an industrial style, you can only use some elements:
- It is worth removing the upper cabinets, this will visually increase the space. Their place is adequately replaced by large open shelves made of metal or wood.
- Open brickwork, possibly painted with white paint, is welcome.
- Another feature of the industrial style is open pipes and wiring. Do not hide the ventilation and gas pipes. On the contrary, the loft kitchen welcomes the emphasis on them.
- It is recommended to use large tiles on the floor, this will expand the space. You can also leave the floor concrete or wood.
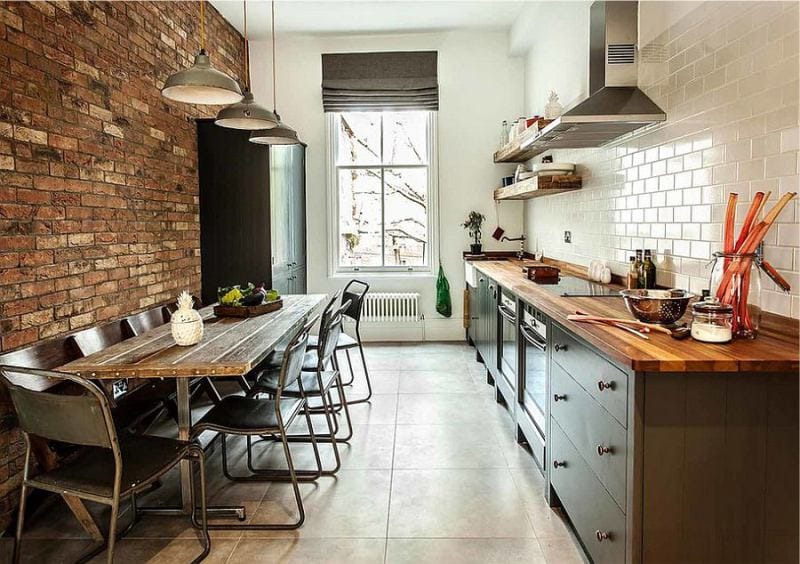
Brickwork of any shade is the most recognizable feature of the style, which is why it is most often found
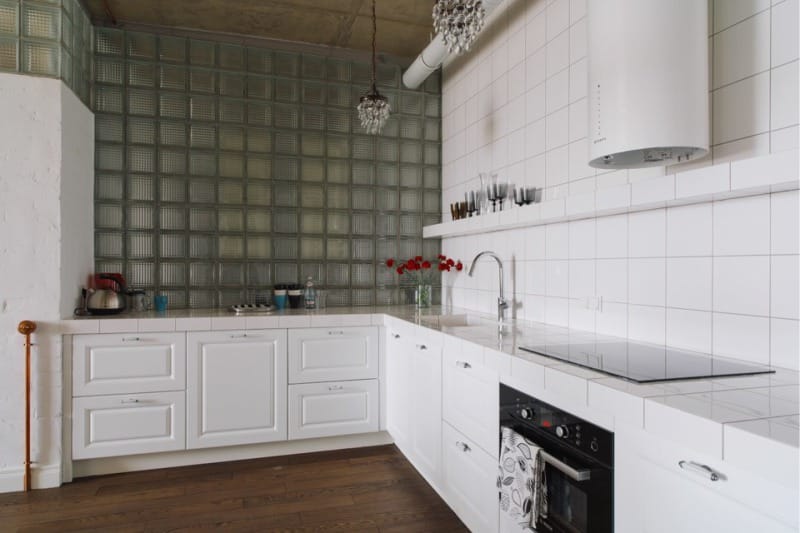
Instead of brick, you can use glass blocks, laying out one wall of the kitchen
These are the main tricks of the loft style in small kitchens. Ideally, industrial style still needs large spaces with a minimum of partitions, so it is recommended to remove the wall between the kitchen and the living room. After that, you will get a large loft living room kitchen, in the interior of which you can apply all the features of the industrial style.
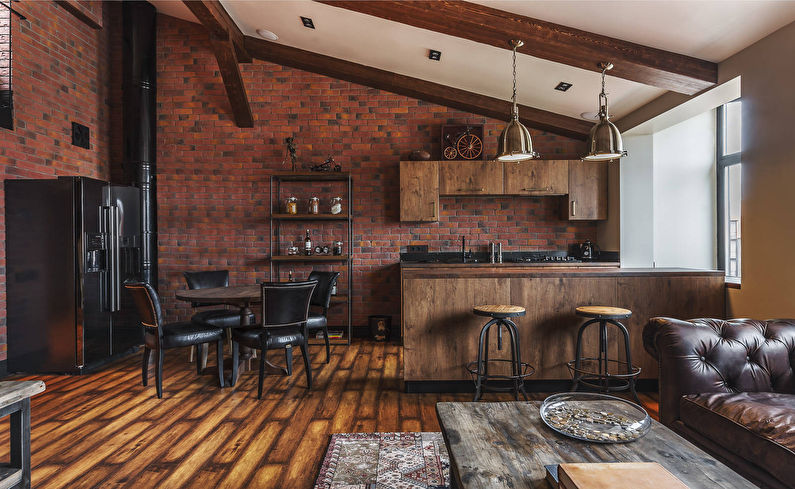
In a real loft, the room is divided into zones, not rooms. For zoning use furniture, color or lighting
Materials for loft kitchen decor
The loft-style kitchen allows you to show your imagination. In such kitchens are welcome lamps, chairs, tables, made by yourself. As materials, metal, old chains, wheels from bicycles and various mechanisms, pipes, glass, raw wood are suitable.
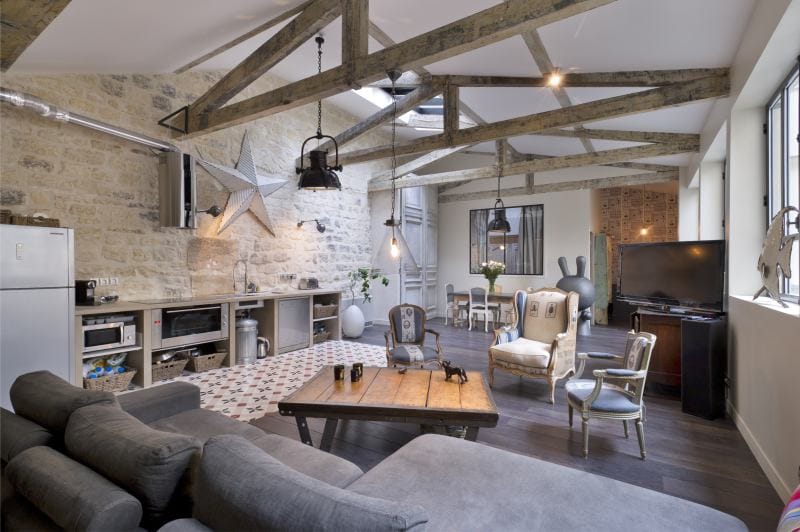
Any non-standard items reminiscent of the “factory" origin of the style are suitable as decor
Often use black boards for drawing with chalk. You can leave messages on them to each other or write interesting recipes. However, it is necessary to observe the measure with the decor. If there are too many deracial elements, it will no longer be a loft.
Loft kitchen colors
In a small kitchen, white will look perfect.Here, the main goal is the visual increase in space, white color will cope with this task. The whitewashed ceiling, large mirrors and metal decor are the attributes of a loft that will help change the space. Of the four walls, it is desirable to make three walls of white or a color close to it, and highlight the third, otherwise the room will be very boring. It can be made in contrasting black or some other (for example, dark blue). Most often, a contrasting wall is made in the apron area. The upper tier of cabinets in the loft style is usually absent, so the apron area is significantly expanded.
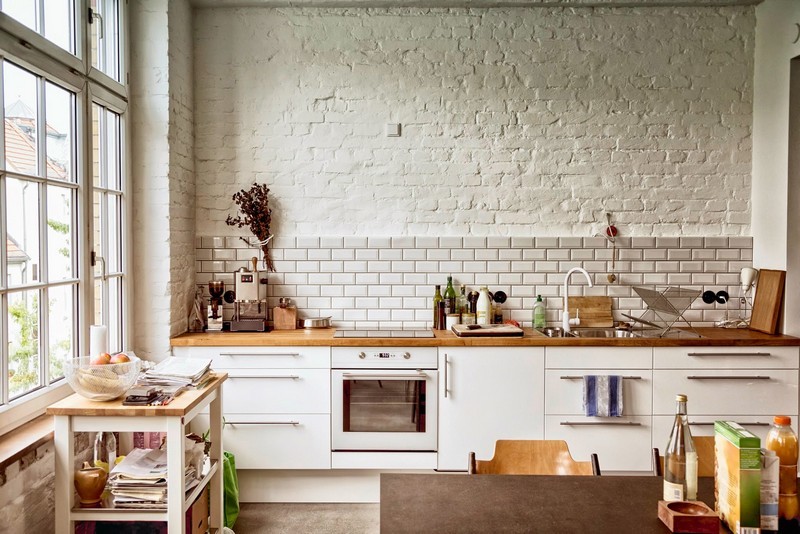
The wall can be finished with silicate brick, whitewashed or tiled with boar
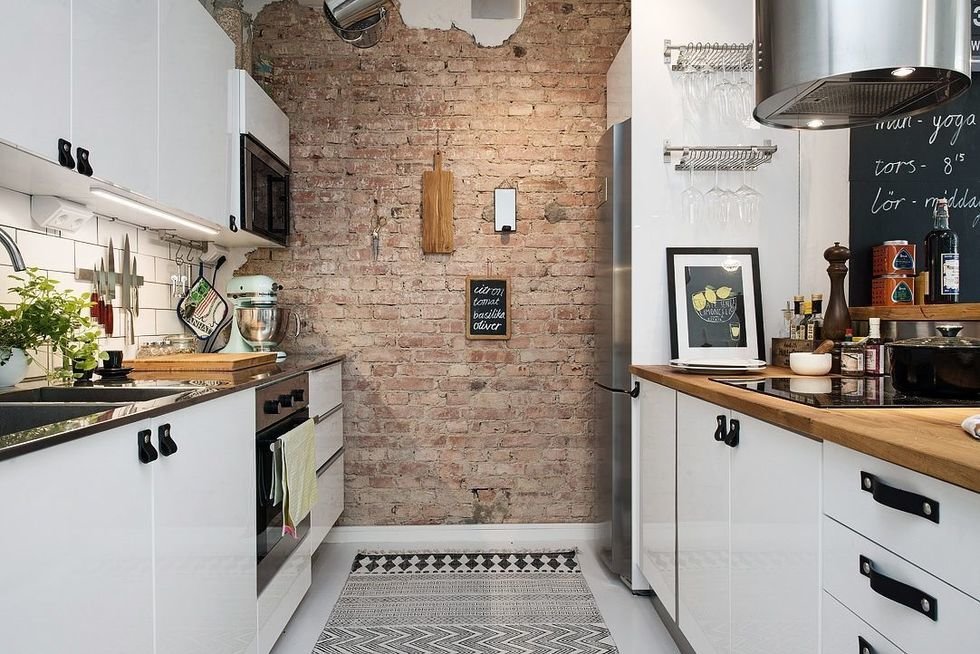
Furniture, countertops, ceilings and even flooring can be white.
The white loft kitchen is a good choice. The white color of the headset can be diluted with a wooden or metal countertop.
Another favorite color of the loft style is gray. Concrete surfaces on the floor and walls are an echo of the industrial origin of this style. A glass dining table can be added to the gray kitchen unit. Let the gray color be in different shades. The floor is darker, the walls are several shades lighter, the facades of the kitchen are glossy gray with a metallic tint. A marble or metal countertop is suitable. A wonderful addition will be the metal open shelves for kitchen tools.
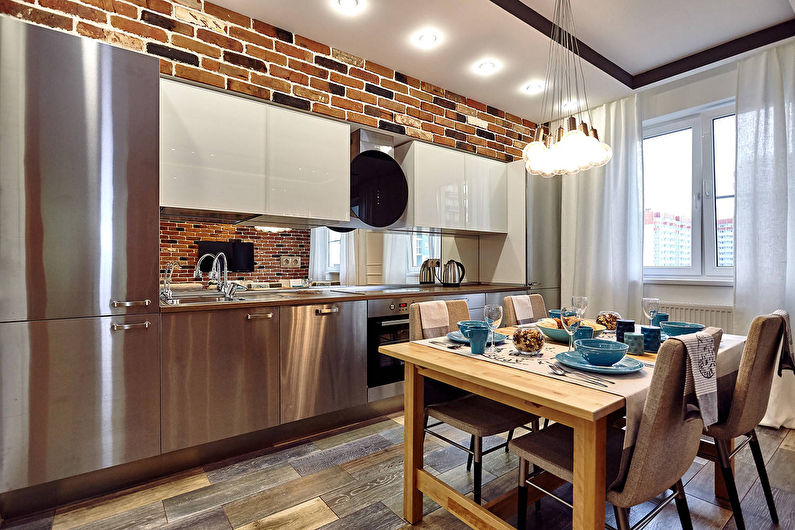
Metal is one of the main components of a loft, so all its shades, from polished steel to matte graphite, will be appropriate.
The top 3 colors of the loft include black. Perhaps the most dangerous, especially in small kitchens. It must be used dosed, combined with bright colors. If the kitchen is black, you can make the countertop white or wooden. The apron will fit metal, then the black color will not press like that.
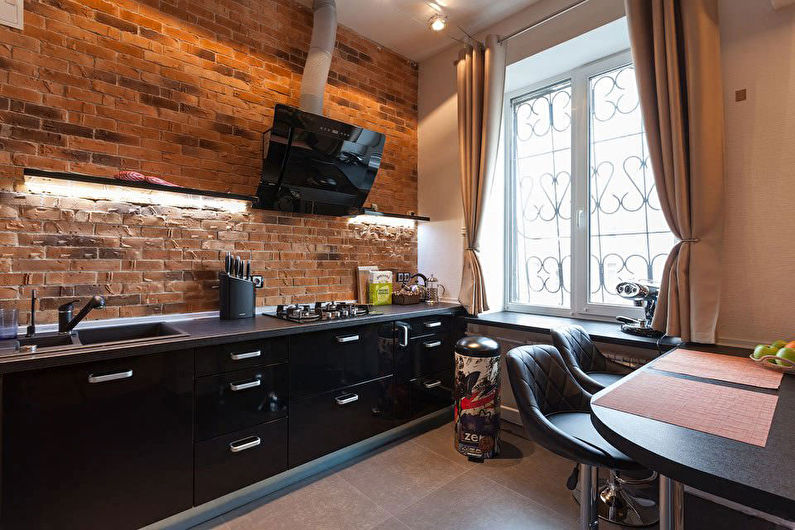
Black furniture and appliances, tinted glass - all this perfectly complement the brutal interior
If desired, black color can be used in the design of the walls. Of course, all the walls of black color will look depressing, you can select only one wall, or make the floor black.
Furniture and accessories for the kitchen loft
As the popularity of the loft style grew, furniture companies began to produce not only kitchen sets of a similar style, but also dining tables, bar stools, shelves and shelves. Furniture is characterized by rough textures, clear shapes, an abundance of metal and glass. Household appliances are preferred metallic color, including a refrigerator, hob.
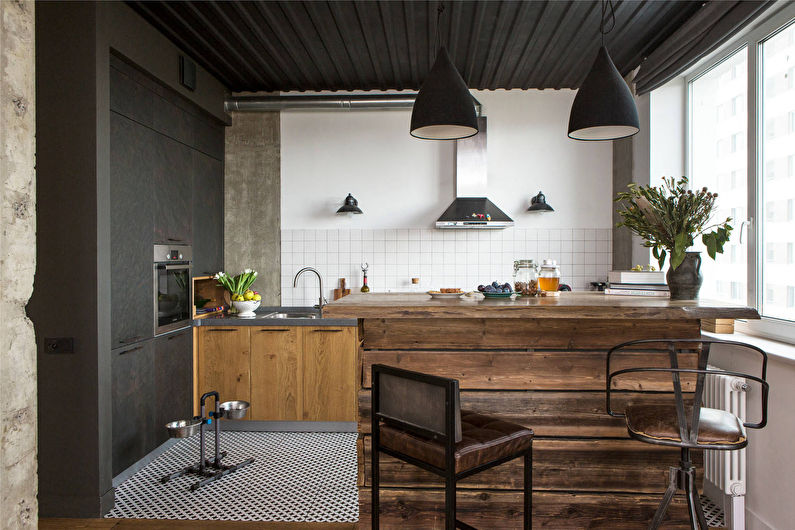
A characteristic feature of the decoration of the room in the loft style is old furniture made of solid wood or new, but deliberately made roughly
Accessories must also be carefully selected. The watch is appropriate with a large dial, you can often see a watch-electronic display with numbers. Small appliances are preferred in metallic or black. As for paintings in an industrial style, avant-garde, cubism or even surrealism is appropriate here.
Lighting in the kitchen loft
Industrial style implies large spaces, so there are several light zones in the kitchen-living room. Above the working area, an ordinary LED strip or spots are appropriate. In the area of the bar, there are 2-3 large metal lamps hung at different heights, ordinary large lamps also look good. In addition to metal, glass shades are also suitable.
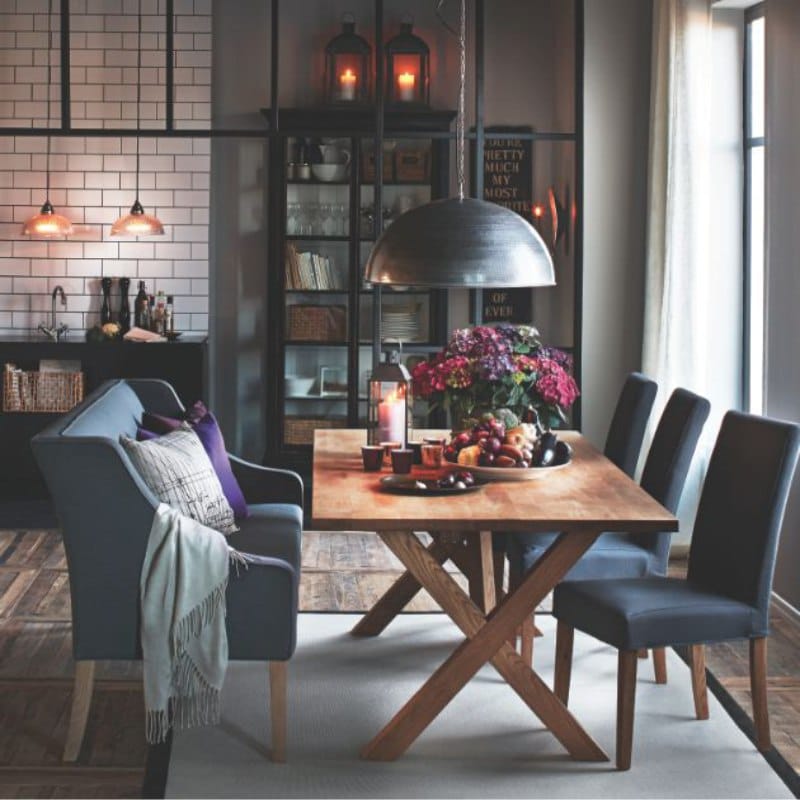
Lamps for the kitchen in the loft style are usually made of metal or glass, have a simple shape
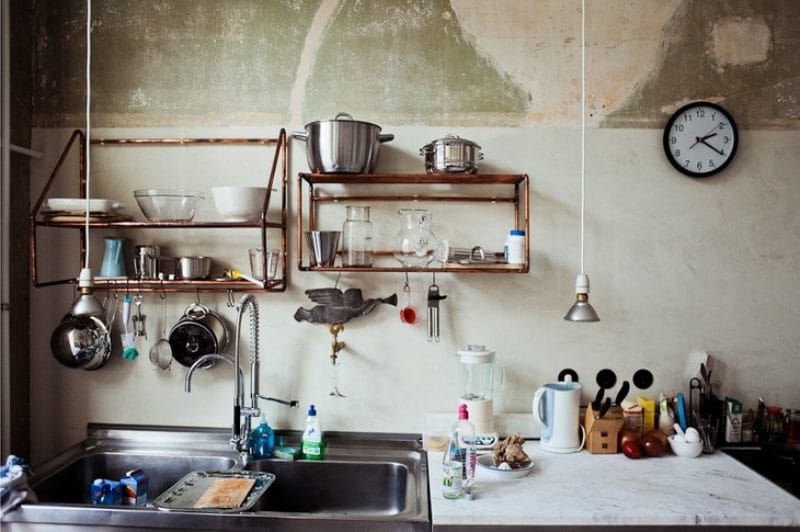
It can be just bulbs with bullets hanging on cords
The choice of curtains for the kitchen loft
An ideal option for a loft kitchen would be windows without any textiles that openly face the street. It is necessary to let the light into the room as much as possible and free up space from unnecessary details.If you want to hang something on the window, let it be blinds or roller blinds of neutral colors.
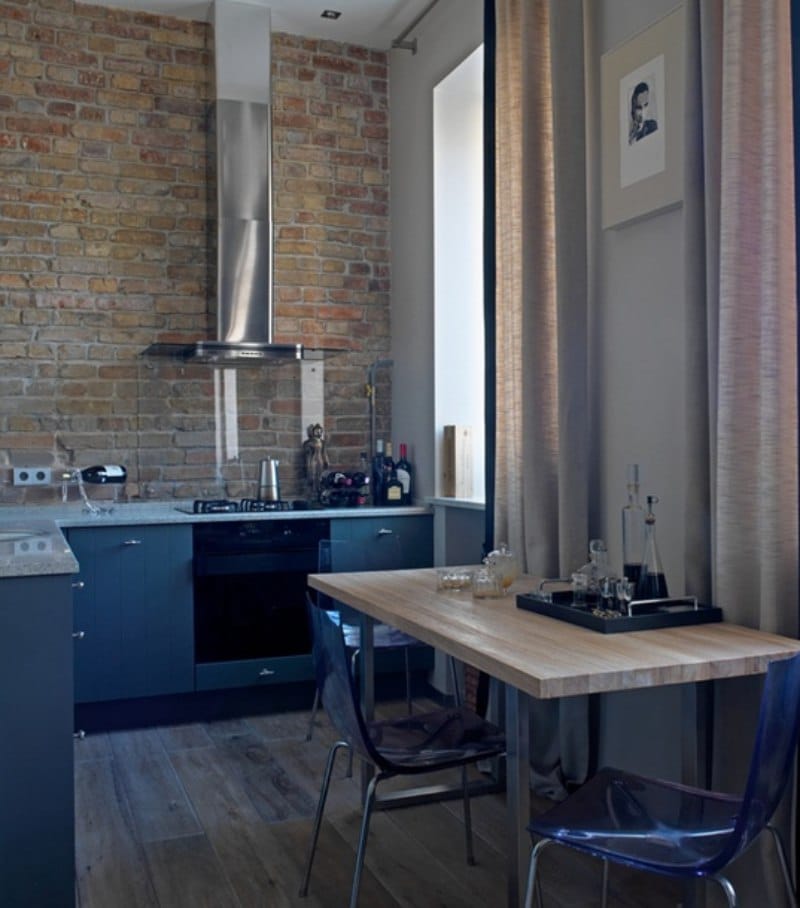
If curtains cannot be dispensed with, they must be strict in cut and sewn from natural fabrics.
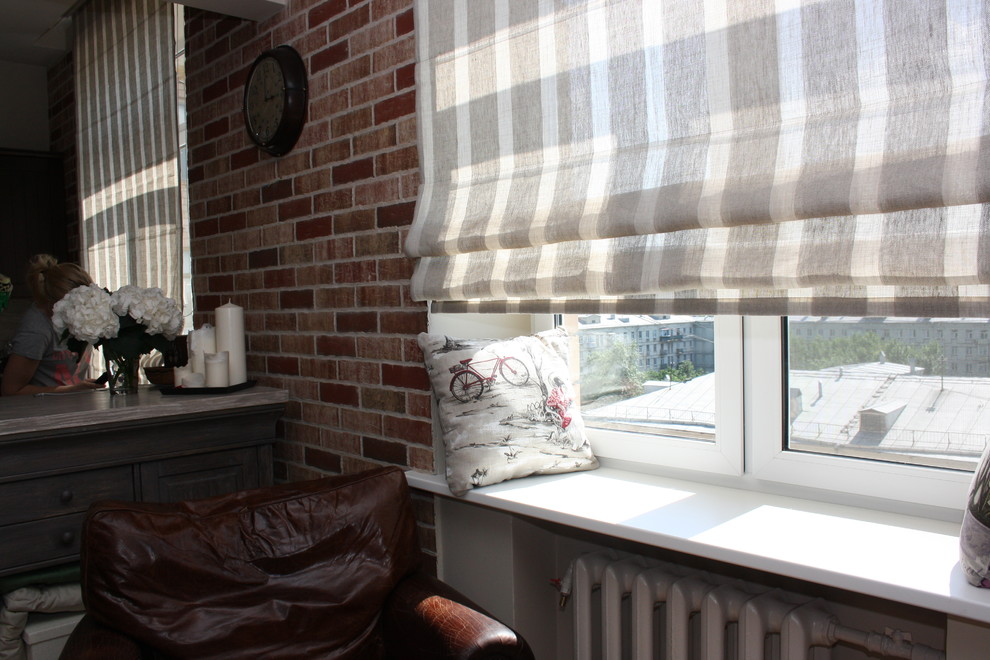
The best solution would be roller blinds or roman blinds
Apron and kitchen set loft for the kitchen-dining room
As a rule, the apron area in such a kitchen-dining room is expanded, because this style involves large spaces, the absence of upper cabinets in the kitchen. Most often, brick is used here, the wall is cleaned of all finishing materials to the base, that is, to brickwork. If the house is not made of brick, you can use the tile "boar" or decorative stone.
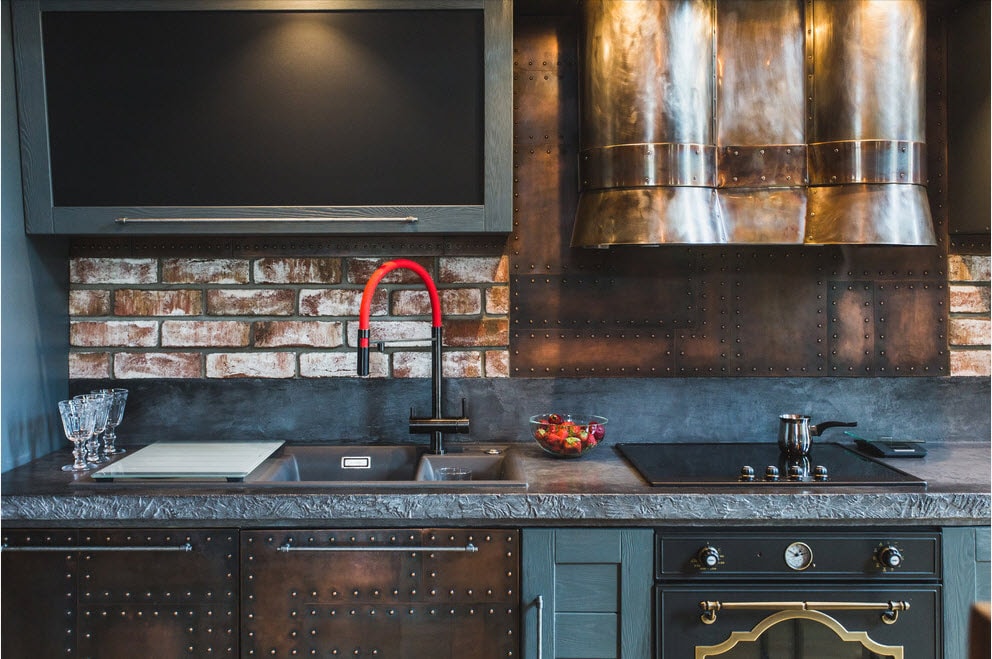
An unusually stylish apron will turn out if you combine various materials - old brick, concrete surface and sheets of copper
Also suitable for an apron are metal panels or a mosaic with a metallic sheen, marble tiles, a white or gray plastered wall, wooden panels, and sometimes just wooden boards.
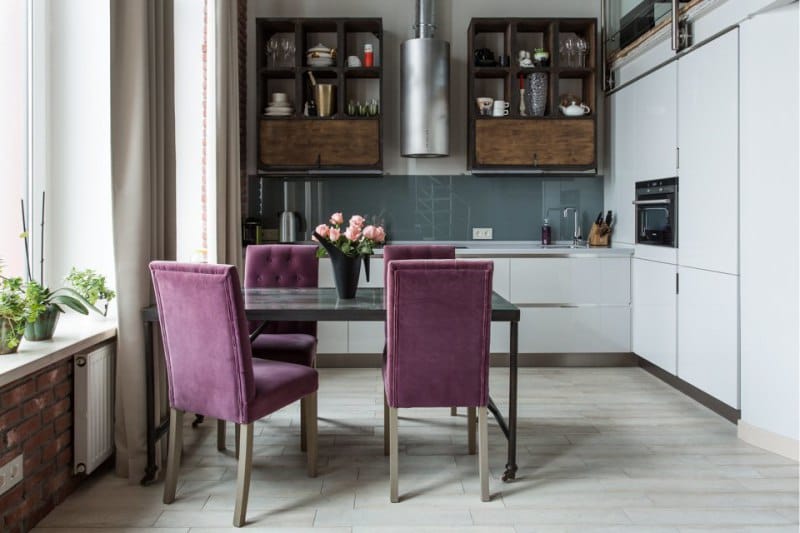
There are few places where you can combine different materials and textures, but the loft just keeps on contrasts. Look at the photo: a glass apron, glossy facades, a chrome hood and wooden shelves - all this fits together perfectly in one space
The choice of kitchen sets for the loft style is large. The necessary conditions:
- minimum hardware;
- large sizes of cabinets;
- sharp lines;
- glossy surfaces;
- lack of the top row of cabinets.
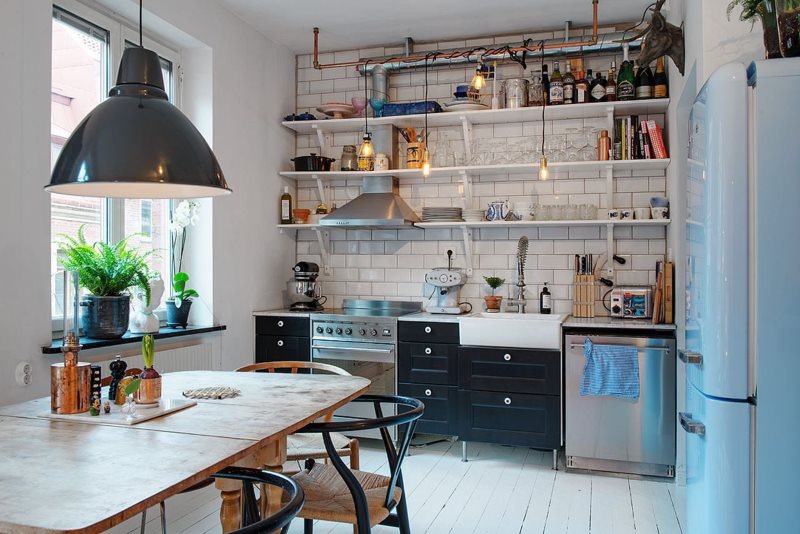
Instead of closed mezzanines, it is recommended to use open shelves, which are much cheaper, especially if you do them yourself
The most popular industrial style color scheme includes white, black, gray and metallic. But brown or blue shades, as well as muted green, will be appropriate. Such an element of furniture as a pencil case is popular in the loft - it is a high cabinet with shelves, it can be with glass doors, or with the same facades as on other cabinets.
Loft-style corner and floor kitchen
Industrial style implies a minimum of finishing materials, so you can leave both the floor and the ceiling in its original form. Plain concrete is the main loft player. Also on the floor you can put wooden boards, paint them or simply cover with an antiseptic. Another option for flooring is a bulk floor in black or gray. You can use porcelain stoneware large sizes of cold shades.
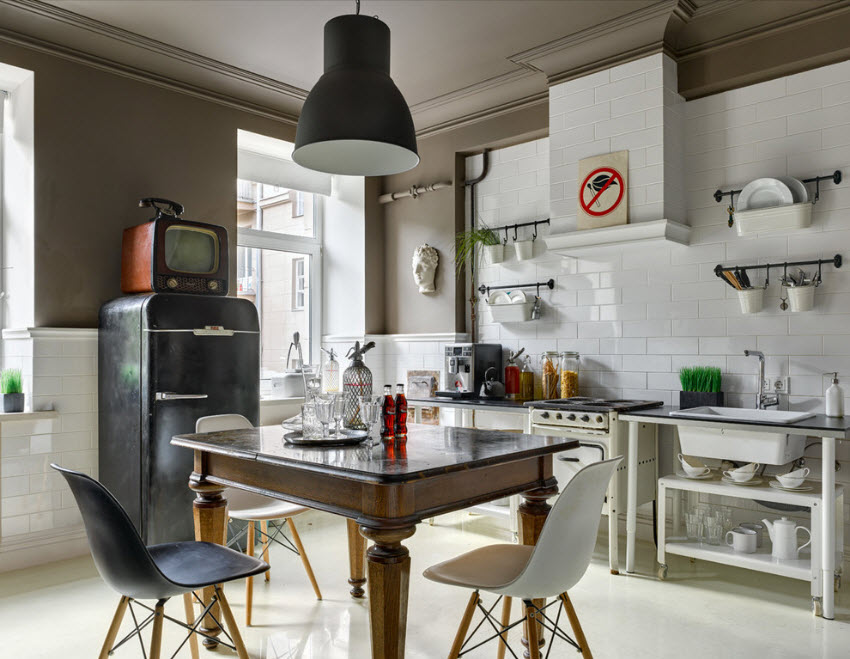
Glossy bulk floor and gray ceiling - an original and contrasting loft-style solution
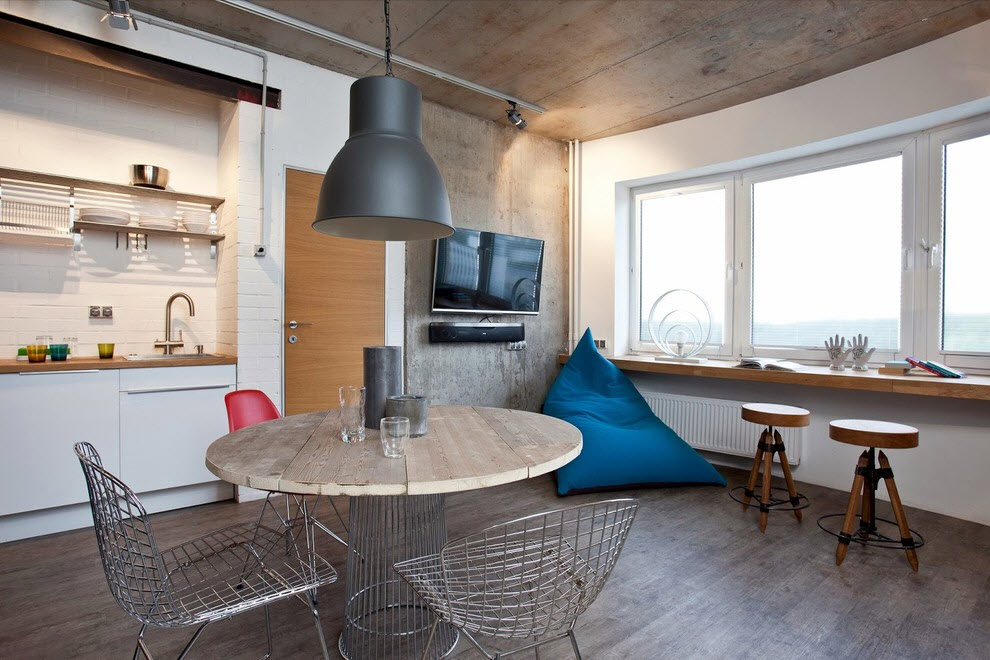
The plank floor can be varnished, tinted or in natural wood
If you can’t leave the ceiling in its original form, the usual whitewashed will do. Wooden or metal beams will be appropriate, but only if the room is with high ceilings. The wooden ceiling will also look advantageous, you can paint it in some bright shades, or you can leave it unprocessed.
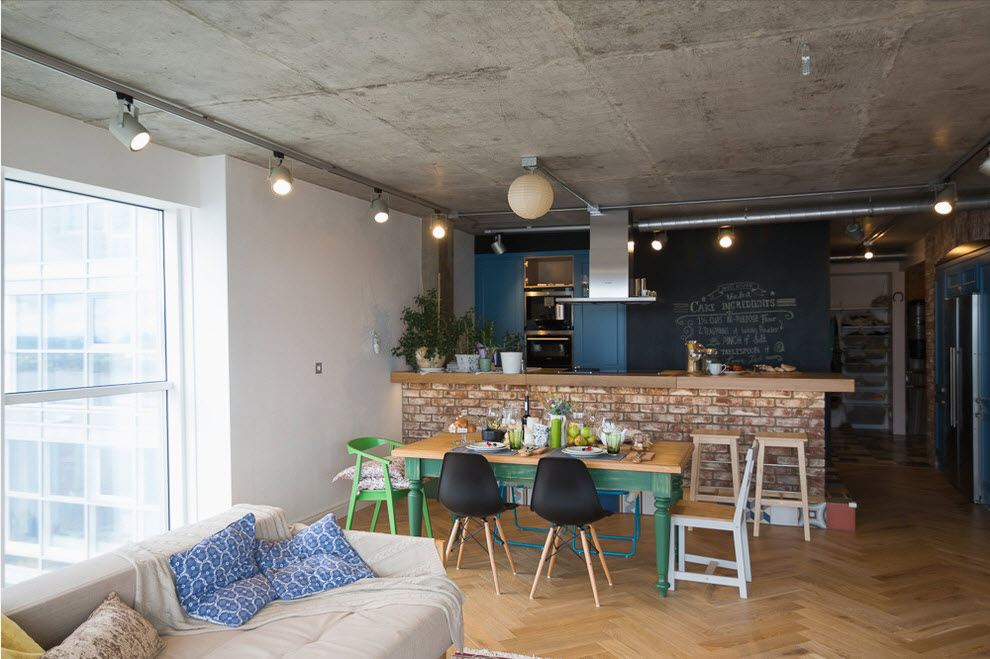
Classics of the genre - gray concrete ceiling
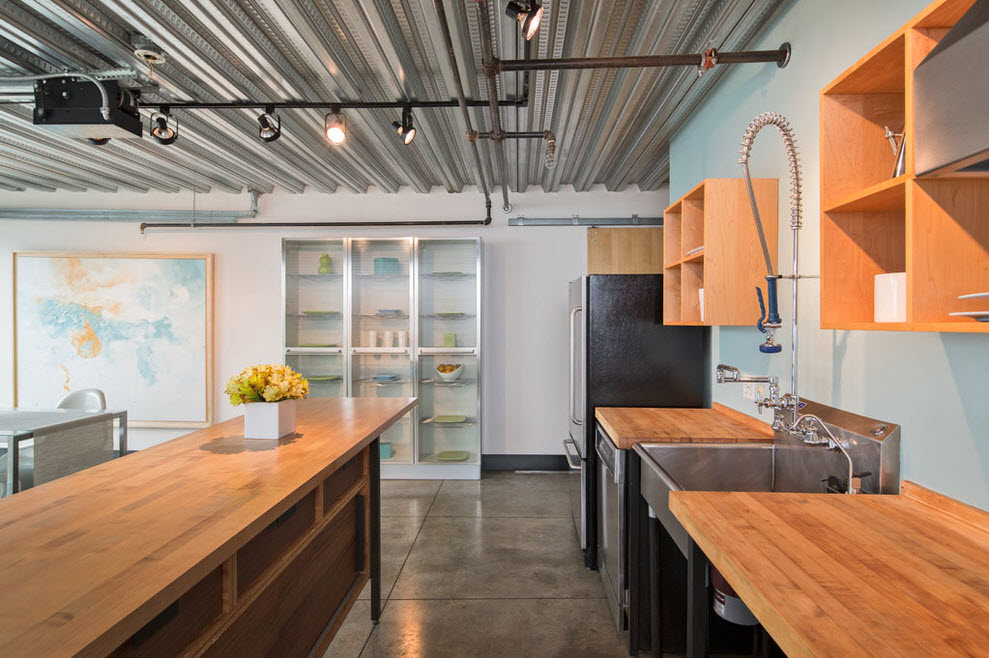
Galvanized profiled sheet - a purely “industrial” solution, also suitable for a loft interior
If you choose a corner kitchen set, the floor covering can be combined. In the working area, for example, lay a darker and wear-resistant coating, and in the dining area the coating is lighter. Using the ceiling, you can also highlight the corner kitchen, zoning the space of the kitchen. For example, making a multi-level ceiling.
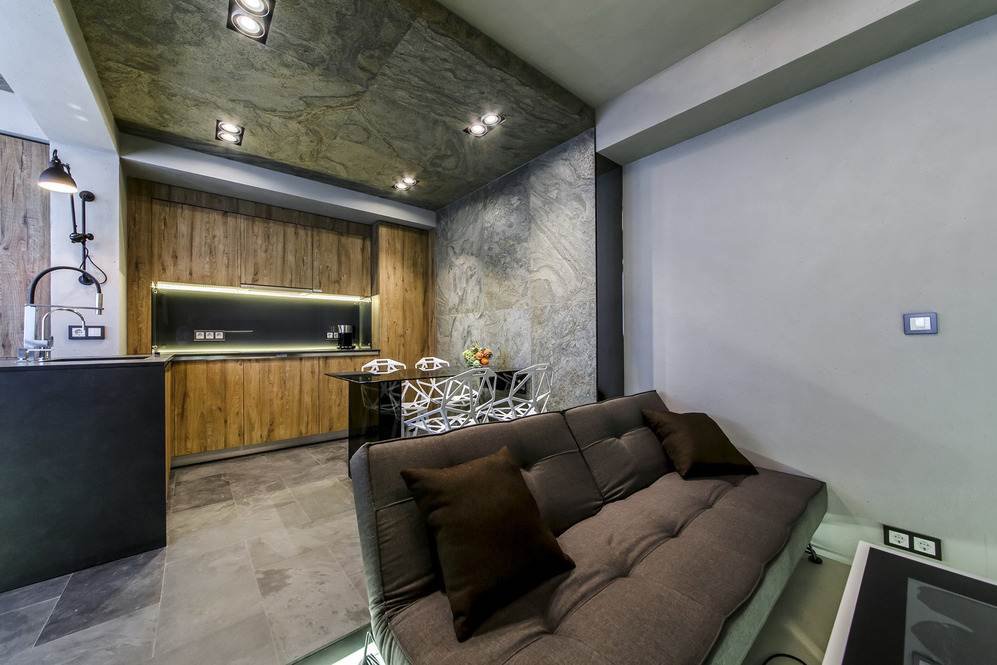
An example of zoning the working area of a kitchen with the help of a drywall construction, for the decoration of which an artificial stone was used
Charismatic wallpaper on the walls of the kitchen-dining room in the loft style
In its initial form, the loft style does not provide for the use of wallpaper in the interior of the kitchen, however, at present, the choice of this finishing material is so great that you can find unique wallpapers for the industrial style.Wallpaper that mimics brickwork or wood flooring, graffiti wallpaper or black wallpaper that can be written in chalk. Similar options would be appropriate.
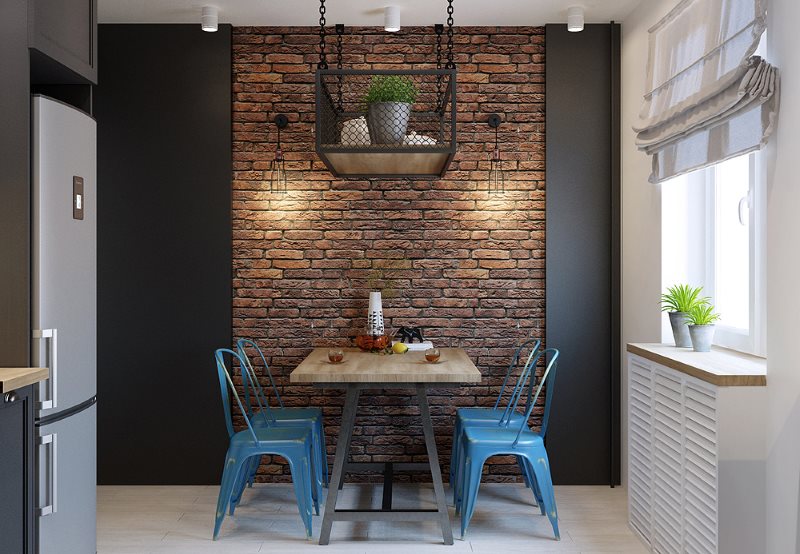
Nowadays, it is not at all necessary to build a wall of real brick, it is quite possible to do with quality photo murals with realistic images
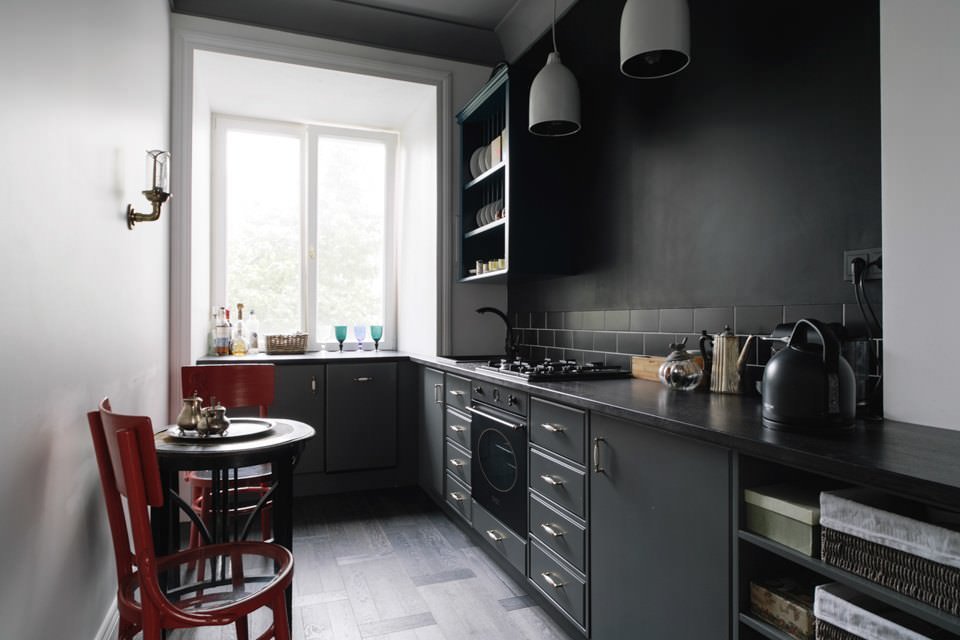
The accent wall of the loft-style kitchen can be distinguished by wallpaper for painting
Loft style windows
Window openings are preferred from floor to ceiling, or as close as possible to this standard. Industrial style implies an abundance of light in the room. Arched windows and even large round ones are often found in such kitchens. If the window is of standard size, you can make black or brown metal frames, emphasizing this way.
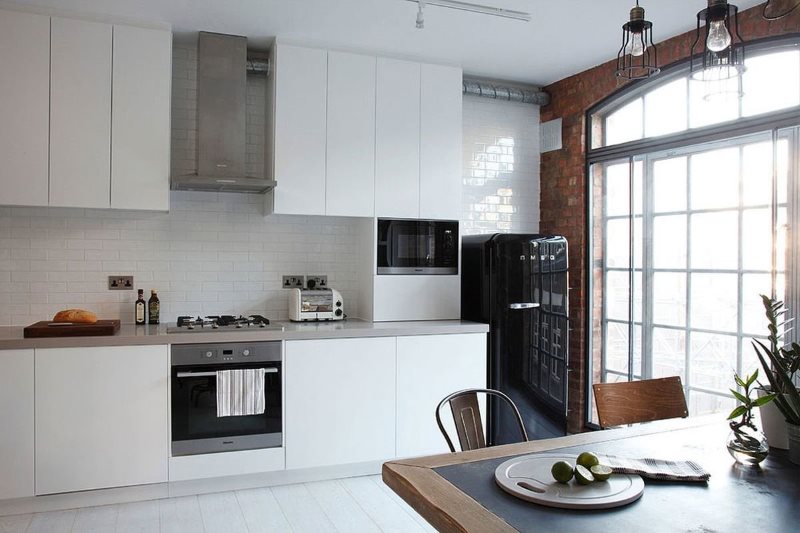
Loft-style window - this is the case when decoration can be neglected and the window opening is left completely open
Loft is not considered the most expensive style of interior design. Indeed, if you apply all your creative potential, think through a design project from beginning to end, take into account all the features of the style, you can make a budget and exclusive version of the loft kitchen.
Video on how to create a loft interior yourself
