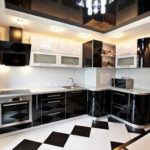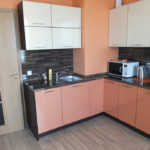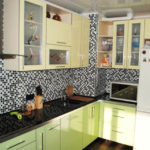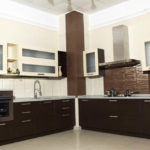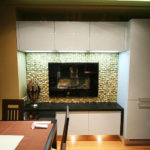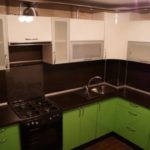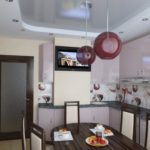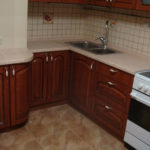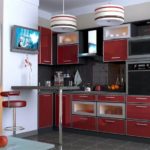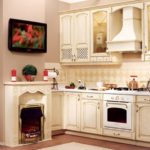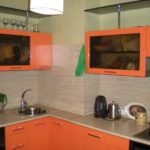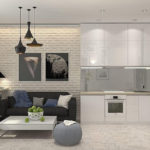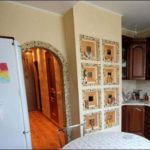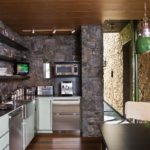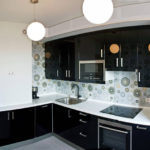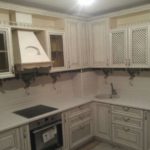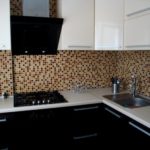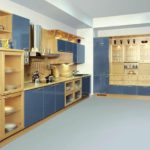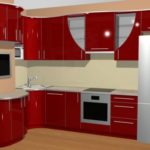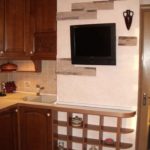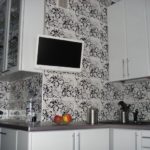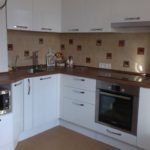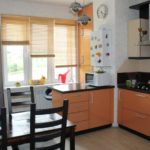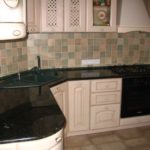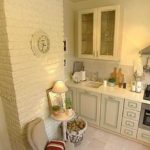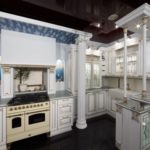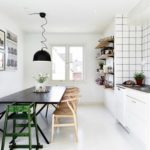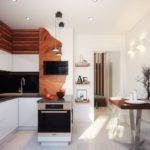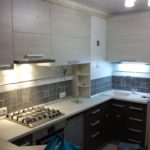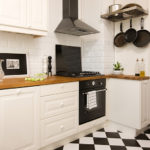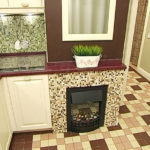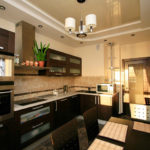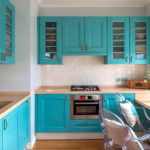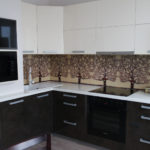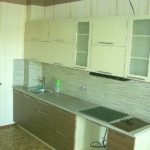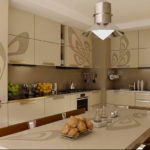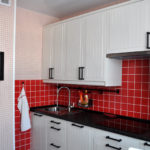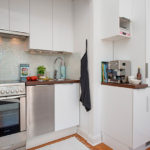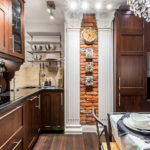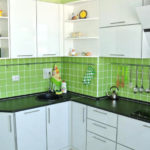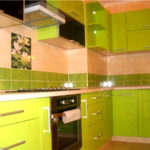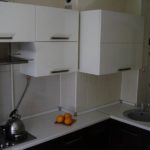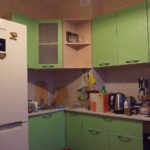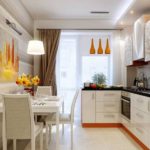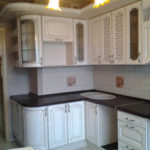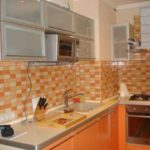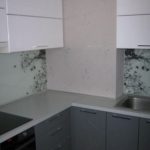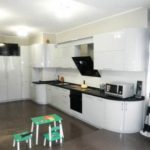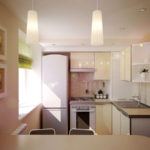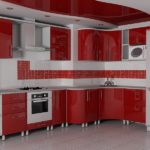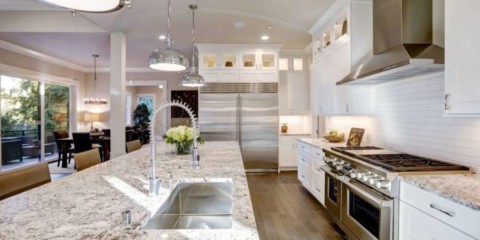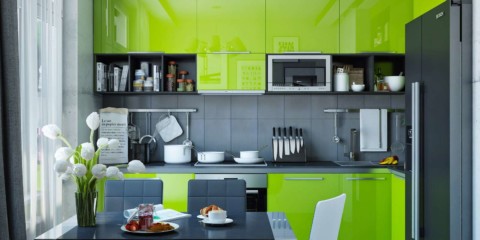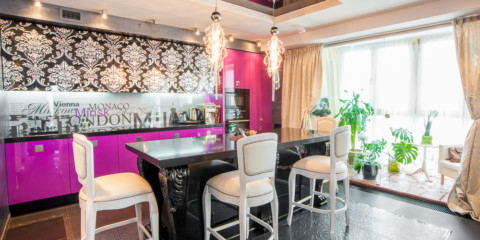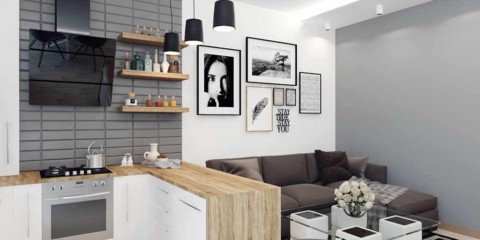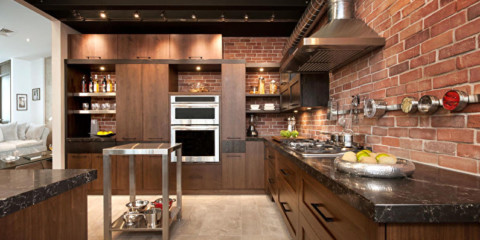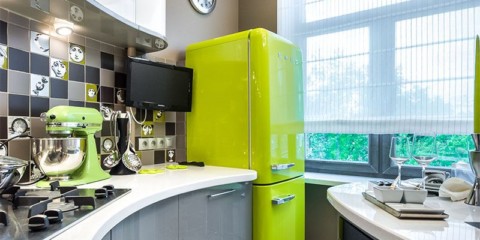 Kitchen
How to place a refrigerator in the interior of the kitchen
Kitchen
How to place a refrigerator in the interior of the kitchen
Any repair is connected, first of all, not only with our desires, but also with the possibilities and features of the layout of the room. Often, in the design development, we want to realize all our dreams, create comfort, coziness and at the same time have the ability to maximize the functionality of the room.
One of the difficulties and problems that can be encountered in the process of planning the repair of the kitchen is the ventilation duct, which, in addition to everything, is located at the entrance to the room.
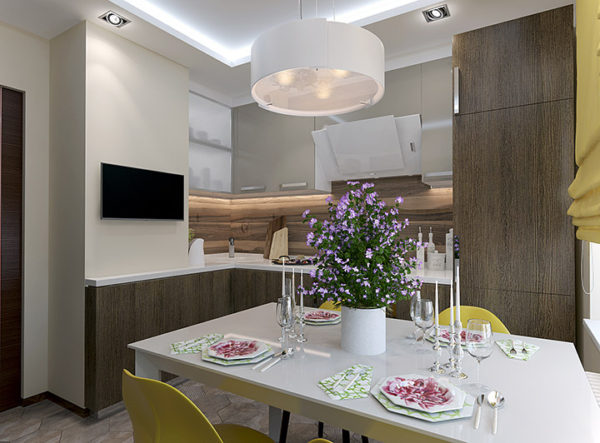
You can make the ledge of the ventilation duct carry a functional load by fixing useful objects on its surface
In fact, this problem in the form of an unnecessary ledge can become an additional decor to the decoration of the kitchen.
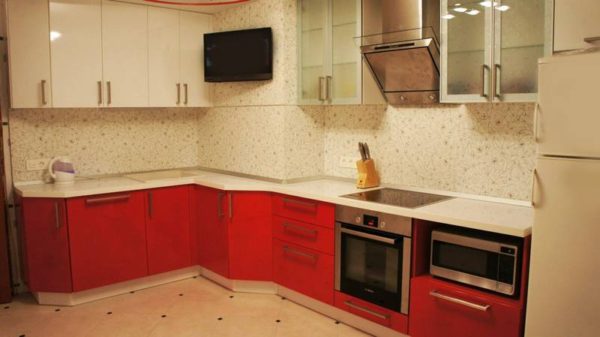
Despite the fact that the ventilation protrusion takes up very little space, very often, due to its incorrect design, the appearance of the room deteriorates
Purpose of ventilation ducts in the kitchen
Content
- Purpose of ventilation ducts in the kitchen
- Forms, types and design of boxes at the entrance to the kitchen
- Design of a kitchen with a ventilation duct and its features
- Decorative element
- Functional attribute
- Ventilation duct and space
- Video: Design of a kitchen with a ventilation duct and a ledge in the corner - photos and ideas for arranging 8, 9.10 square meters
- 50 photo ideas for designing kitchen interiors with a ventilation duct:
As an indispensable element of safe living, the design of the house includes the layout of the ventilation system. This device, located in the kitchen, allows for constant air exchange in the room, i.e. removal of contaminated, moist, superheated air, which is formed during cooking.
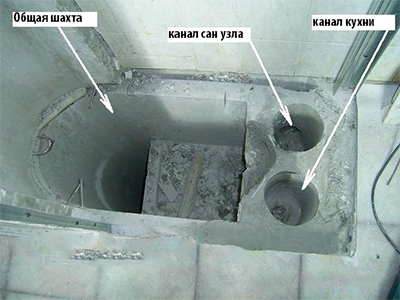
The ventilation duct performs its functions only if its design is complete
Faced with a box at the entrance to the room, do not rush to be upset, and in no case make decisions about its dismantling. First of all, good ventilation of the kitchen is your safety and health!
Forms, types and design of boxes at the entrance to the kitchen
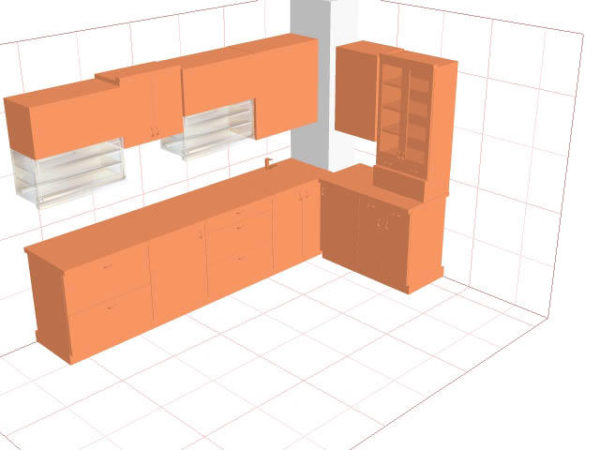
The ventilation box in the corner of the kitchen is by no means a tragedy, because it can be correctly designed, hiding from the eyes
With a detailed study of the ventilation device, we divide it into types:
- small-sized
- overall
Boxes with a width of less than sixty centimeters in diameter are considered small-sized, all those above are dimensional.
The shape of the protrusions differ in:
- round
- rectangular
- square
- curved
- complex geometric shapes (a combination of several ventilation ducts in one box.
Basically, this design is located on one of the walls or in the corner of the kitchen.
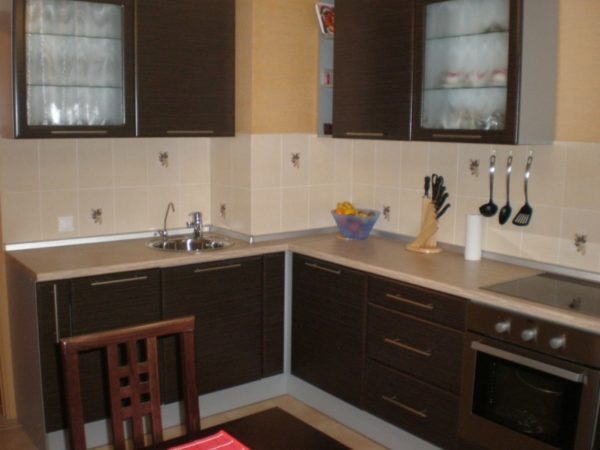
The box in the kitchen in the corner is best written in the corner kitchen set
A small, rectangular or square ledge is much easier to beat artistically, planning the overall interior and the layout of furniture in the kitchen. With other forms and types of boxes is much more complicated. But difficult - does not mean impossible.
Design of a kitchen with a ventilation duct and its features
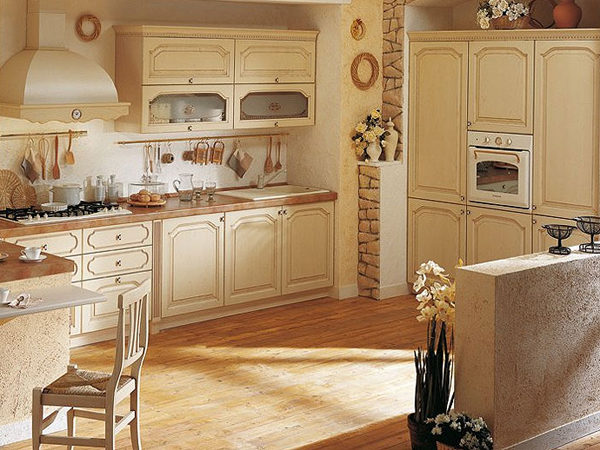
It is necessary to turn the box into the main decorative element of the room, if you can not hide it
The main task in developing the design of a kitchen with a ventilation duct is to accurately determine the functionality of this ledge, in other words, what we want from it!
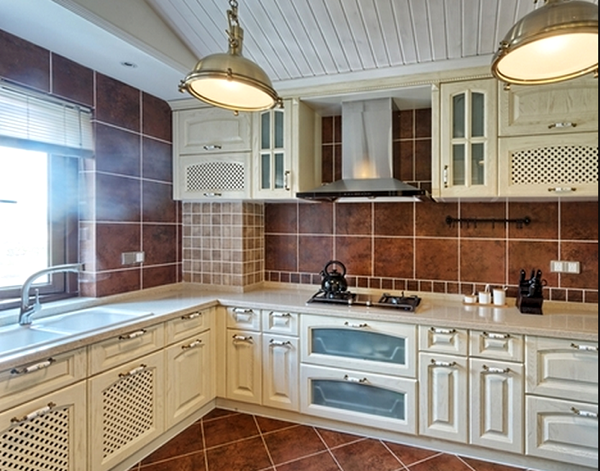
Highlighting the box with a contrasting color is a great way to draw attention to it.
Kitchen design options
| 1. | The protrusion as a decorative element |
| 2. | Furniture disguise |
| 3. | Functional attribute |
| 4. | Combining all three options |
We can hide the ledge, that is, designally beat the location of the kitchen headset, but we can, on the contrary, with the help of mirrors and murals give the box a separate perception mission. They say that your eyes rejoiced!
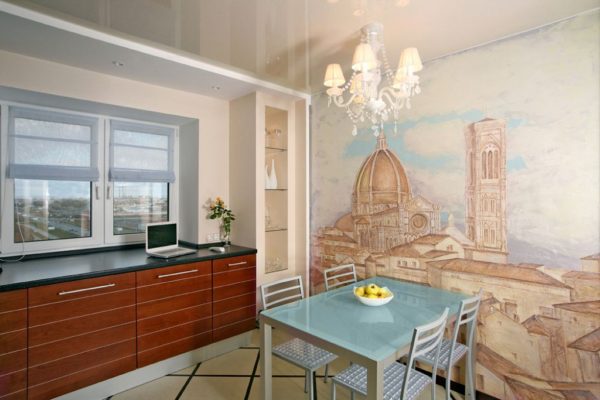
An elegant shelf hides a ventilation duct
And we can combine everything, for example, decorate and hang shelves.
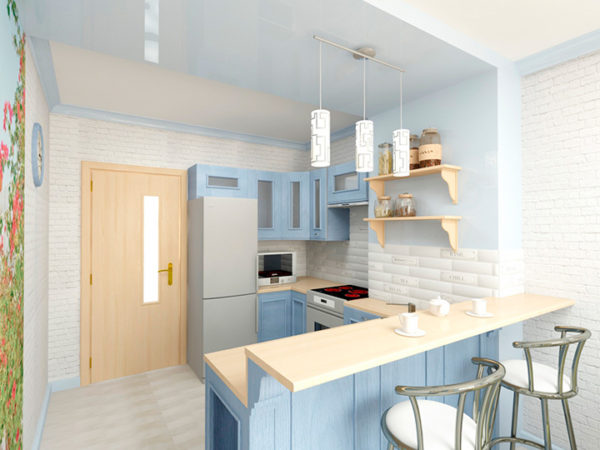
Masking the duct, often prefer to organize decorative shelves to distract attention
Decorative element
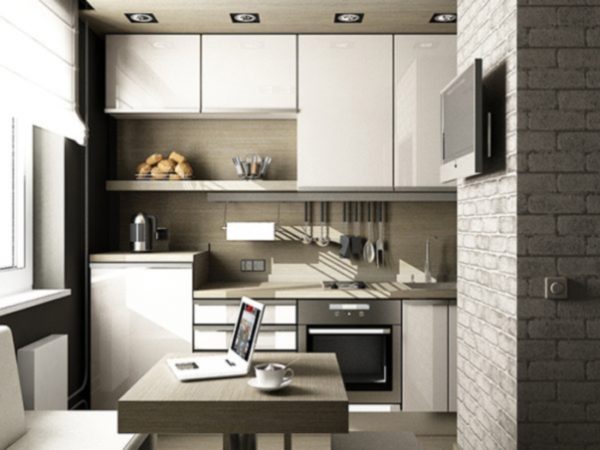
The main task when creating a kitchen interior is to turn an extra design, as it seems initially, into a useful thing
In most cases, if there is no functional use of the box, then its decoration is performed. The main and isolated elements of your decor can be made as the ledge itself, and the adjacent meters to it.
The ledge is an authentic column, as a stylish accessory of the kitchen.
- Mirror. Glass wall panels will visually increase the volume of the room and create a 3D effect.
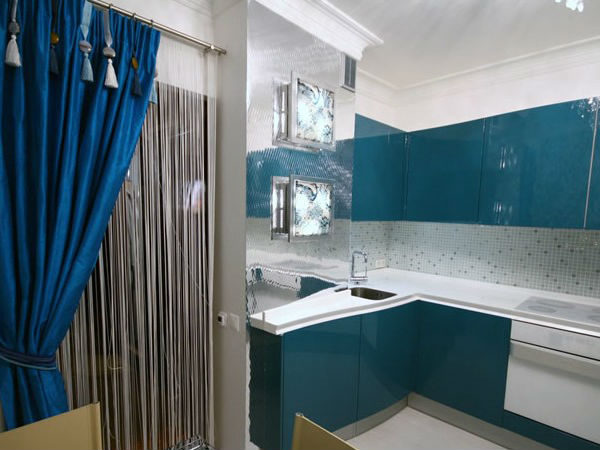
It is possible to glue the box with mirror panels or other reflective elements to visually expand the space
- Wallpaper. Wall murals, panels - classics of the genre.
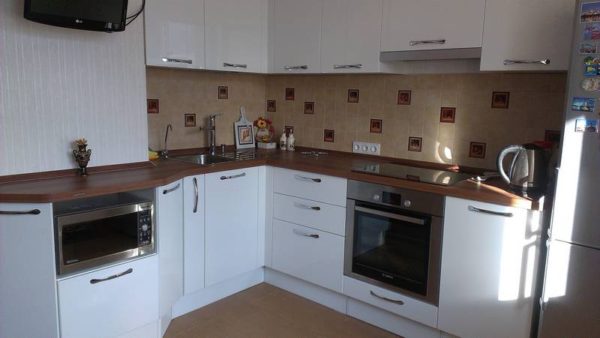
A simple and inexpensive finish - wallpapers that match the style and color
- Tile. Tile on a ledge in the same genre as a kitchen apron, mixing colors of tiles, black and white version - the main thing is to adhere to the direction of the chosen style.
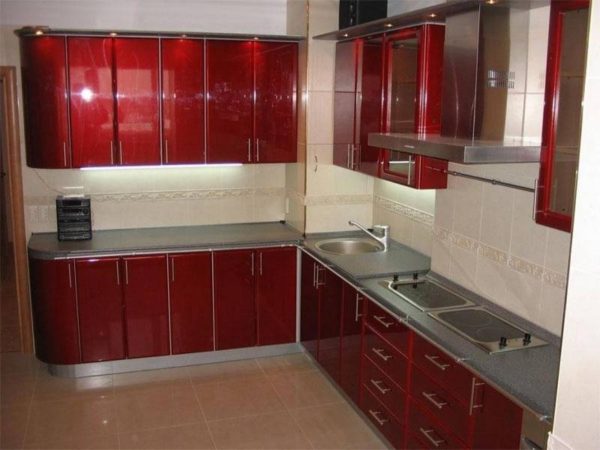
A ventilation duct, tiled like all other walls of the kitchen, and built into a bright red kitchen set
- Mosaic. Fashion trend. Favorite finish. The style is based on geometric shapes and ornaments.
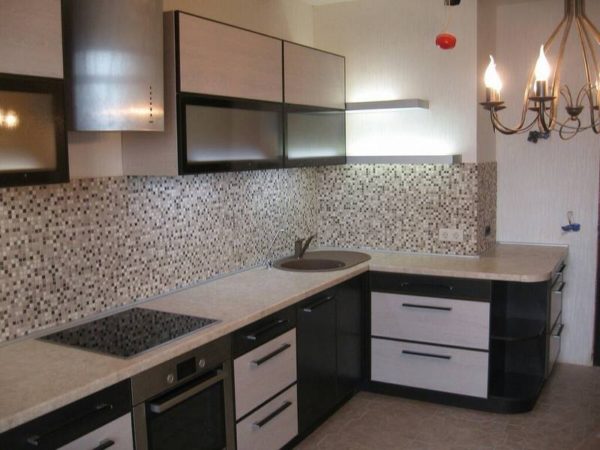
Mosaic, for the kitchen apron and part of the ventilation duct, looks great in the design of the kitchen
- Slate. The highlight of the interior. Functional and stylish. Leave a message to your loved ones on the wall!
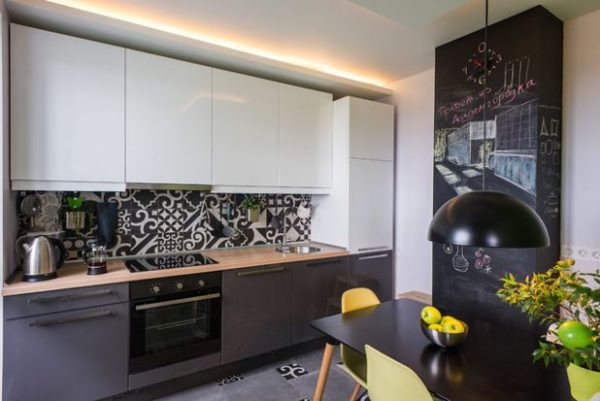
The easiest way to paint the protrusion of the ventilation duct with paint for slate boards
- Brickwork. Simple but tasteful. It is possible to finish both natural and artificial material.
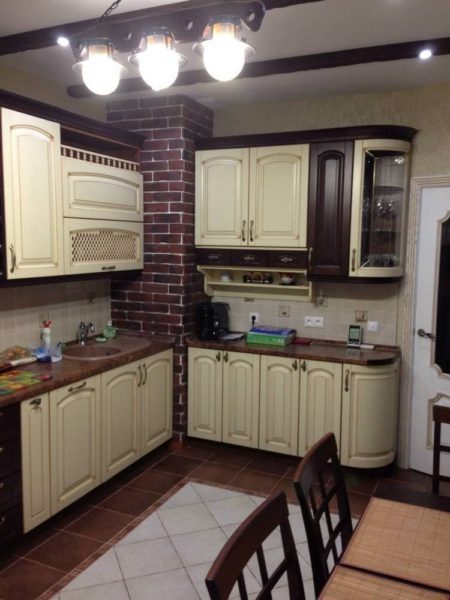
The original way to decorate the ventilation duct - brickwork
- Drywall. Changing the configuration of the box.
- Siding finish. Simple and tasteful.
- Art painting. A picturesque picture on the walls of the box will decorate any room, the main thing here is the choice of subjects for the soul.
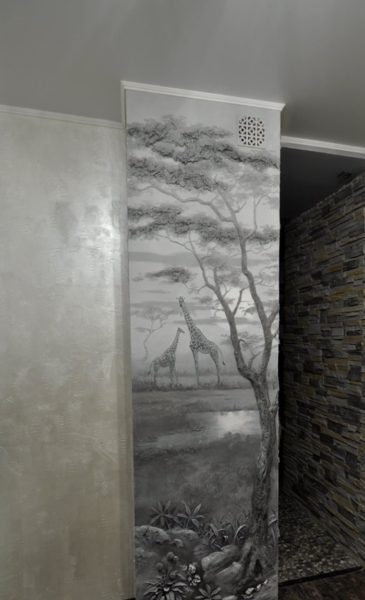
The vent can be hidden under art painting.
The decor of the walls of the ledge of the room depends on the general style of the room. Properly selected coating material turns the box into the compositional center of the room.
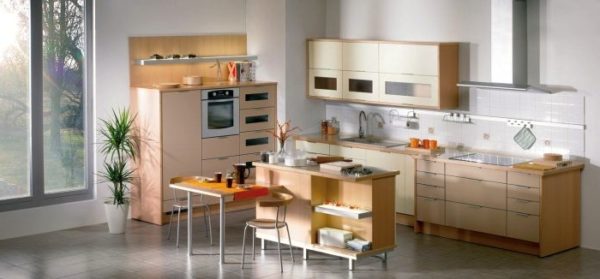
Good layout of a spacious kitchen with a ventilation duct
Attention! You can not decorate the box with highly flammable materials if it is located near gas appliances.
Placement of furniture taking into account the ventilation ledge
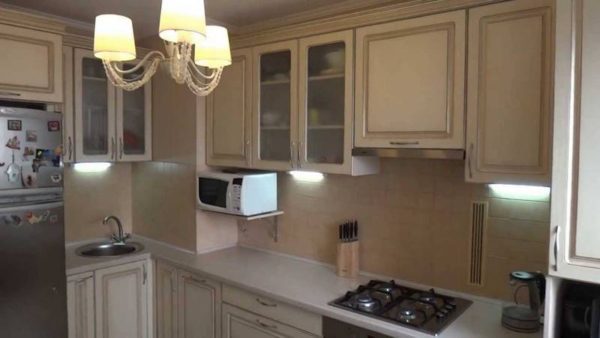
The design of the box in combination with the facade of the kitchen
Most often, the ledge is hidden under the elements of the kitchen. The simplest solution to this problem is your application to professional designers for the manufacture of custom-made kitchens, taking into account the particular arrangement of the ventilation duct.
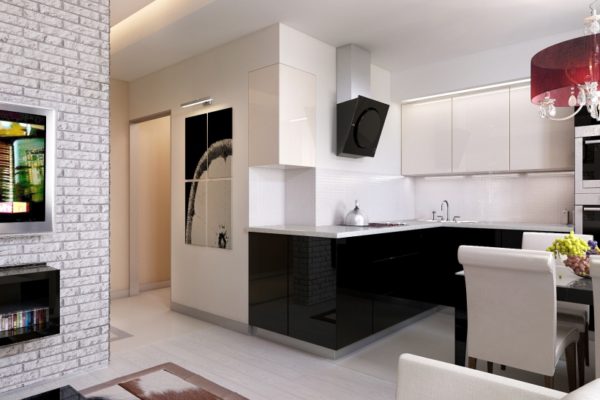
The ventilation duct can become not only functional, but also the main detail in the kitchen and its decoration
When arranging furniture yourself, take note of the following point: it’s very practical to install a refrigerator or cabinet behind the ledge, this will help not to share the total space of the kitchen working surface.
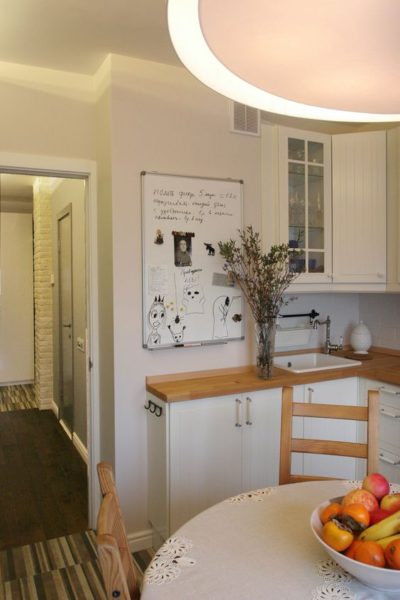
You can extend the kitchen worktop and get a narrow cabinet along the box, and place a note board above it
The box adjacent to the wall can be designed as a cabinet. Ordering a facade of false doors in accordance with the kitchen set will solve this problem. If the box is dimensional, two-door false doors are ordered.
The tastefully selected color of the kitchen set will also play its leading role.The play of color can tack from light to dark shades, the main thing is to withstand the main gamut.
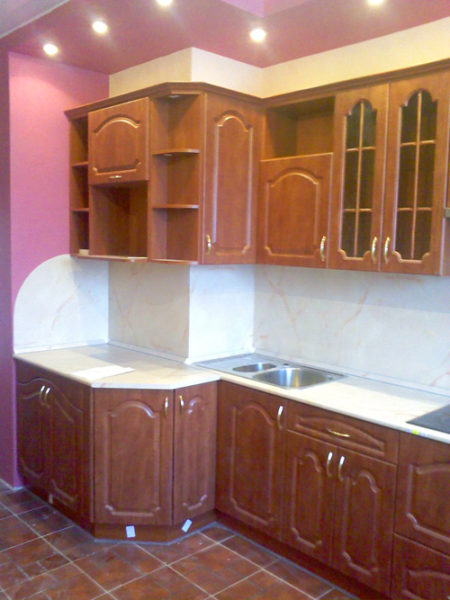
Custom-made headset perfectly conceals the protrusion
Bright curtains, tablecloths, a refrigerator, cabinets, chairs - will be catchy elements that distract from the general form of the room.
You can also “play” on bed tones, the general gamut of gentle tones can easily mask a corner box.
Functional attribute
A simple solution to the functionality and positive visual perception is to place the equipment on the box. The design can be built not only horizontally, but also vertically, that is, the installation of furniture near the ledge can be located along its entire height.
If the family likes to watch their favorite TV shows over a cup of tea in the kitchen, then the offer for you is to hang a TV on the box, this will also distract visual attention from the ledge on the wall.
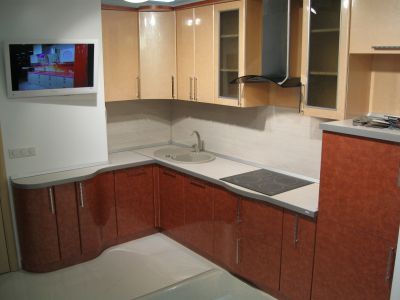
A plasma TV mounted on a convenient bracket will look great on the surface of the structure
An additional design decision may be the design in the form of a bar or fireplace. They not only mask the interior, but also bring home coziness and a certain stylistic orientation in the refinement of the interior.
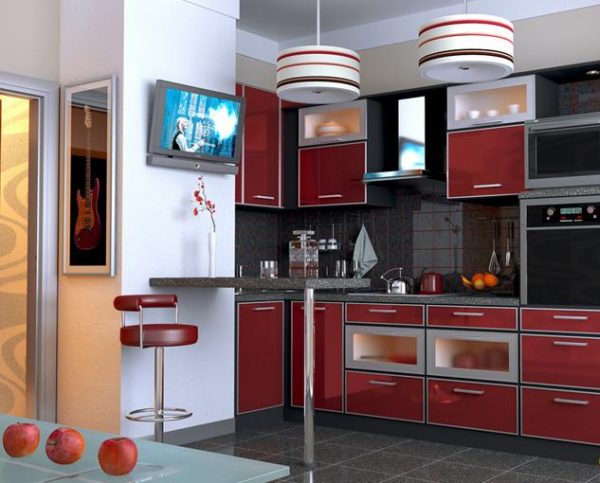
Near the box you can place a bar, which will become a functional decoration of the interior
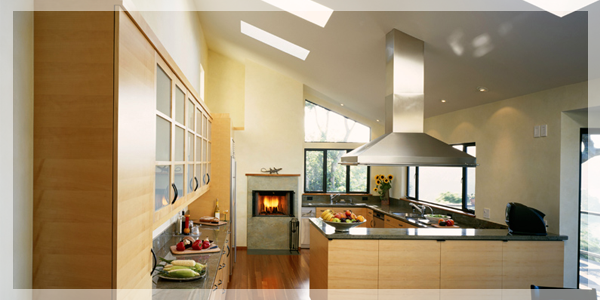
An original solution will be to place a decorative fireplace under the box
Great functionality will be carried by shelves, large or small, depending on the size of the niche. On them you can place utensils, figurines, jars of tea or coffee, seasonings. Shelves are decorated only on its part or across the entire width of the box. A simple solution is to decorate the walls of the ventilation ducts with photographs and pictures of your children and loved ones.
Ventilation duct and space
It is difficult to hide the overall ventilation duct; it is better to divide the total area into two zones with its help.
Separation of the space between the living room and the kitchen can be done by mixing decorative elements, for example, the front panel of the protrusion is sewn with mosaic tiles, and we paint and decorate the side walls with decorative elements.
As a result, we see that, on the one hand, the non-standard location of the ventilation duct is a plus, the main thing is how to use this plus in action. The decision is yours: to hide, decorate or make it work for the good.
Video: Design of a kitchen with a ventilation duct and a ledge in the corner - photos and ideas for arranging 8, 9.10 square meters
