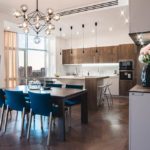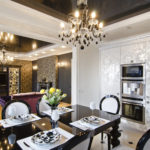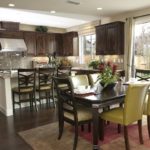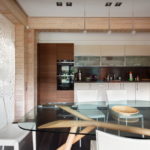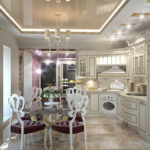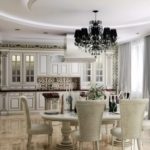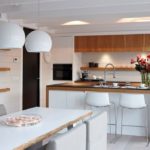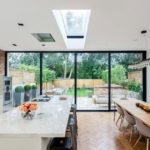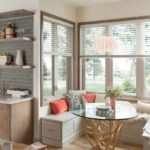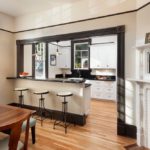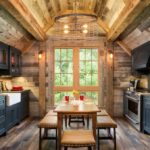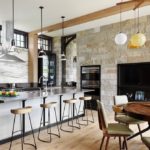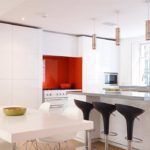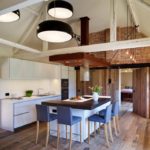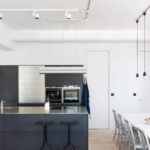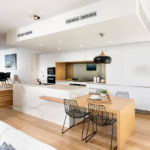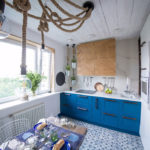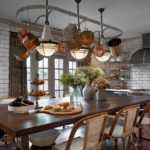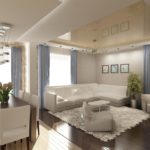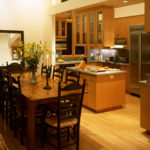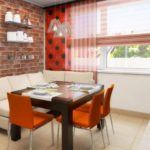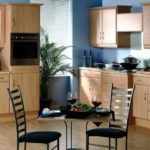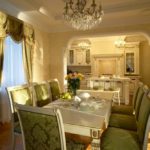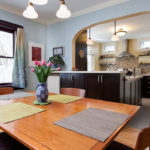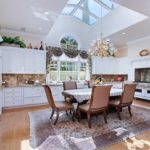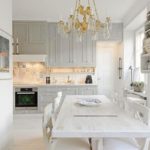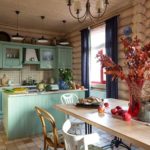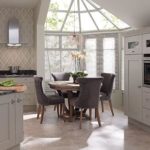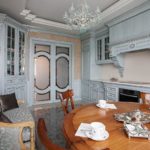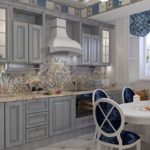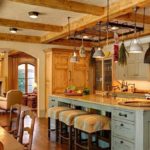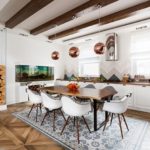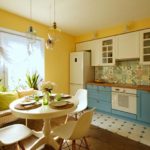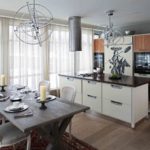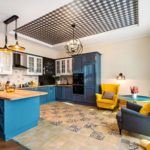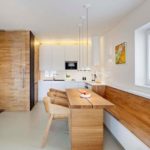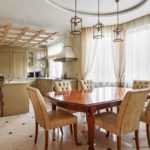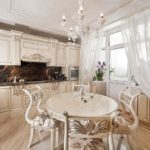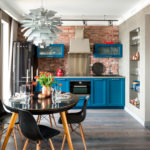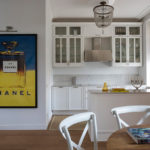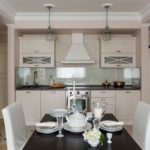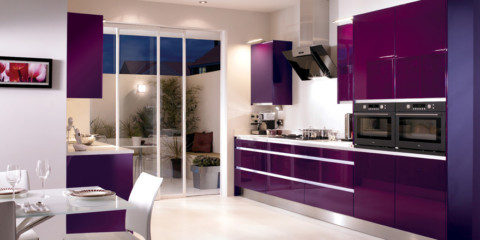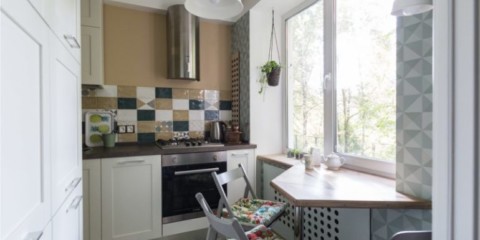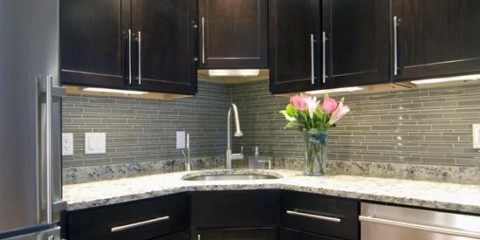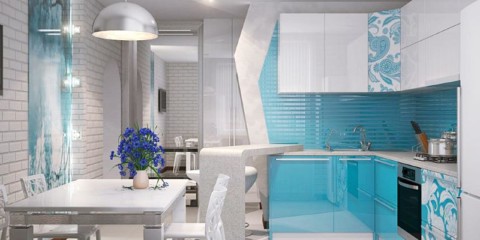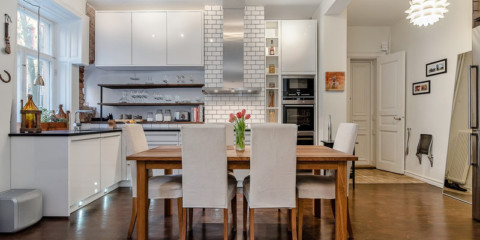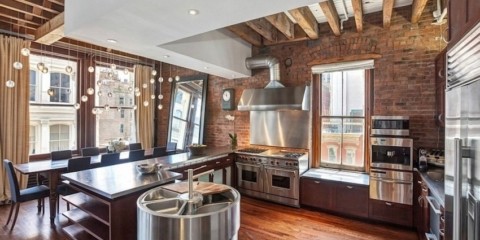 Kitchen
Elite kitchen design. What is he like?
Kitchen
Elite kitchen design. What is he like?
A separate dining room is inexorably losing its relevance. It is replaced by practical ideas for the interior of combined rooms. Various combinations of kitchens with other rooms are gaining high popularity. They are especially appreciated by the owners of small apartments, private houses. The combination of rooms allows you to solve several problems at once: increase the usable area, make the cooking process, food consumption more convenient. This publication discusses the features of the arrangement of the kitchen-dining room: the selection of furniture, the choice of style, color scheme.
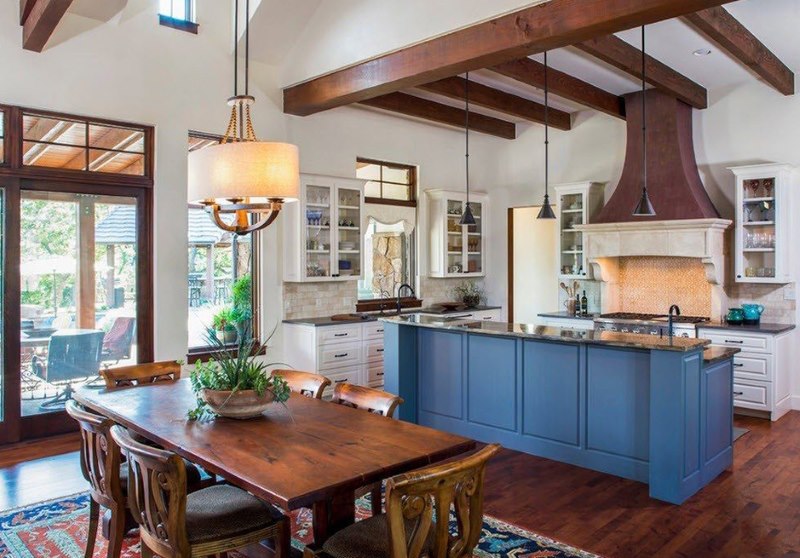
It is much more convenient to cook and eat in one room than to transfer food to another room.
What are the advantages of the kitchen-dining room?
Content
- What are the advantages of the kitchen-dining room?
- Layout variations, zoning ideas
- Choose a style, primary color
- Kitchen-dining room in a modern design
- Recommendations for choosing furniture
- Tricks of arranging a tiny kitchen with a dining room
- Kitchen-dining room combined with living room
- Video: French-style kitchen-dining room
- The best ideas for arranging a kitchen-dining room - 50 photos
Combining several functional areas in one room has many advantages:
- Rational management of square meters. The area will be used for cooking, informal family meals, meetings with guests. There you can install a functional headset, a full dining table, a stylish breakfast counter, snacks.
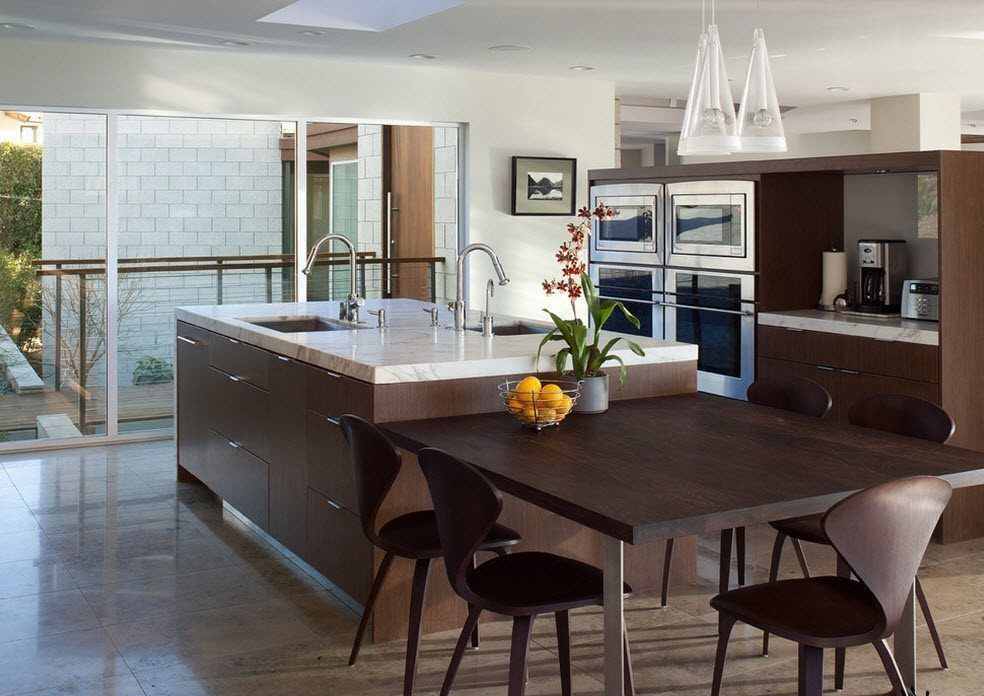
The kitchen-dining room allows you to more effectively manage the available square meters
- An increase in the amount of natural light. A second window will appear in the room. The kitchen will become lighter, more comfortable. This will allow a good saving on electricity.
- The increase in area. Demolition of the wall will increase the number of free square meters. This will make it possible to make the dining room more spacious.
Important! Demolition of the wall requires special permission. In some apartments, combining the kitchen with the dining room will not work. The wall may be a carrier.
- The opportunity to invite a large company of friends, relatives. There will be an opportunity for everyone to gather at the dinner table, have fun at a delicious dinner.
Layout variations, zoning ideas
There are several variations of the layout of the room. You can combine the kitchen with the dining room, the dining room with the living room. Or combine all three zones in one room. The first layout option is possible if there are more than ten square meters. If the area is less, you have to sacrifice the size of the table, headset.
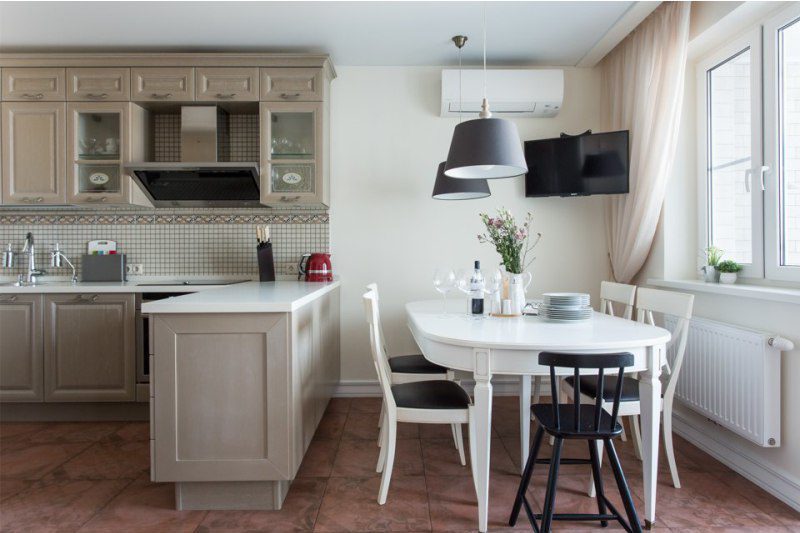
Indoor area of 18 square meters. meters there is the opportunity to equip a spacious dining area ...
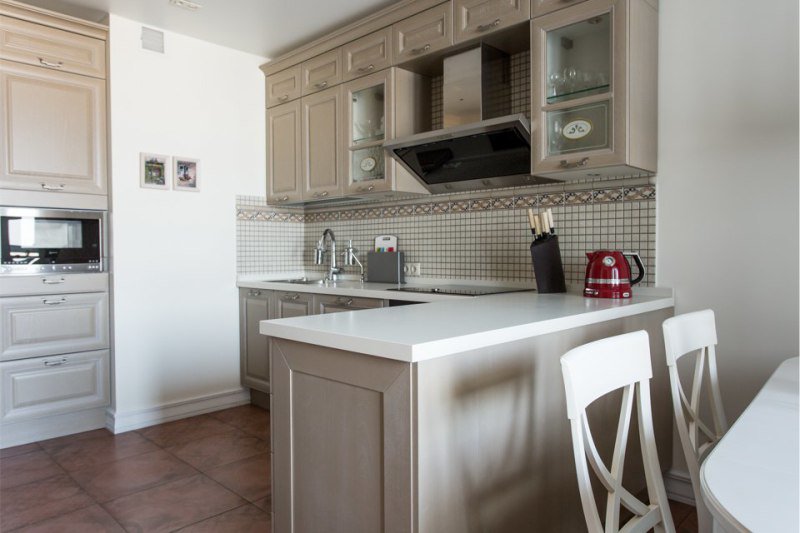
... and install a kitchen with a very convenient layout
The dining-living room is ideal if you have a large living room. It will turn out to place a dining, sofa zone. At the same time, the kitchen can be tiny. There will be an exclusively working area.
The kitchen-dining room-living room is the option most relevant for small apartments. In Khrushchev, Stalin, the rooms are very tiny. The dining room in this tandem is given the least space. Usually it is placed on the border of two zones.
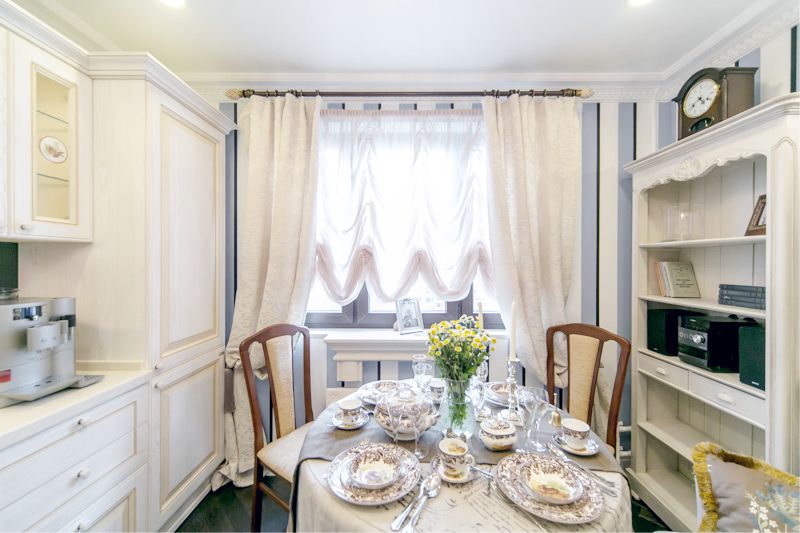
If you approach the matter wisely, a cozy kitchen-dining room can be organized even in stalin
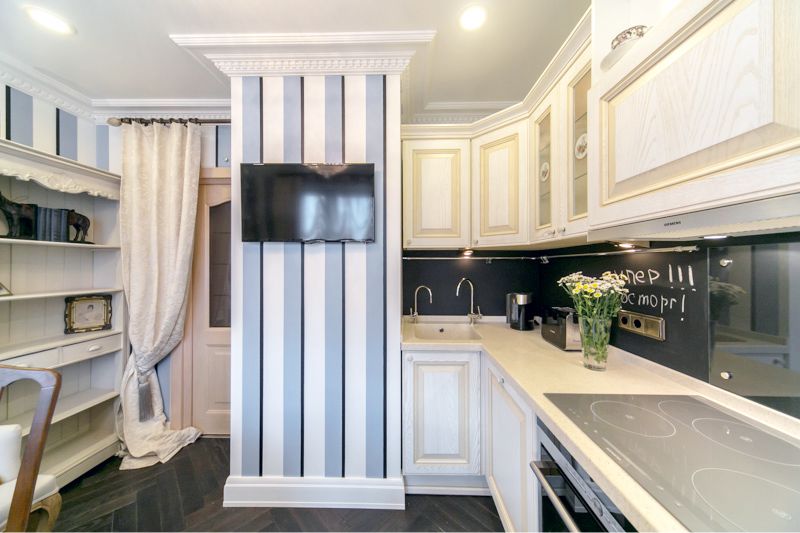
For a small room it is better to choose a light headset
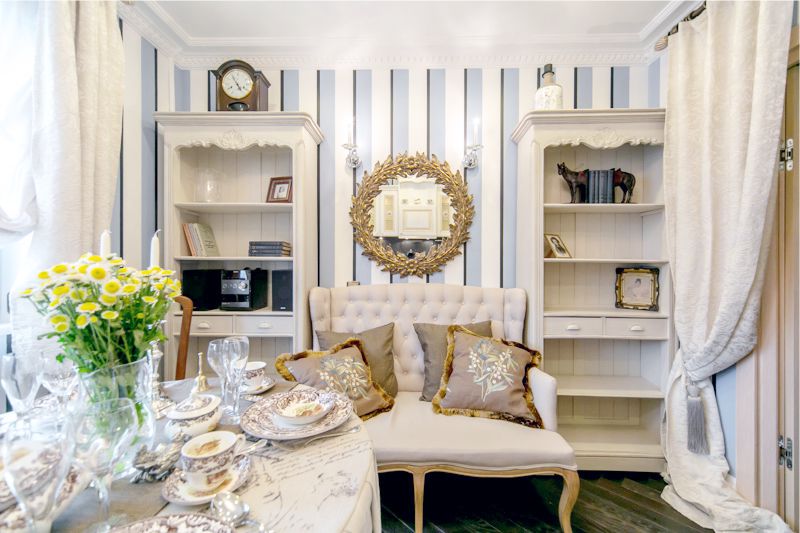
If desired, there is a place for a miniature recreation area with a sofa
Having chosen the planning option, it is necessary to determine the methods of zoning. The most popular ideas are the use of a bar, various floor coverings, color palettes.You can also divide the space by lighting, special decoration of the ceiling, walls.
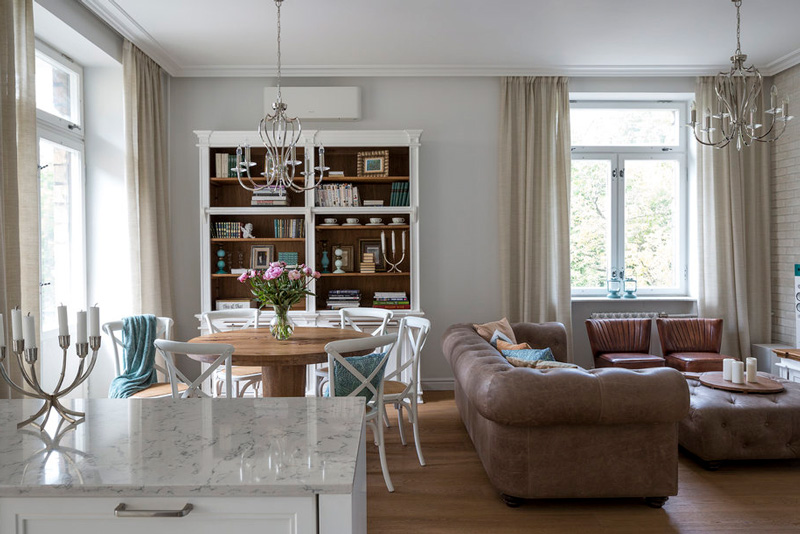
Furniture zoning is the most affordable way of dividing space
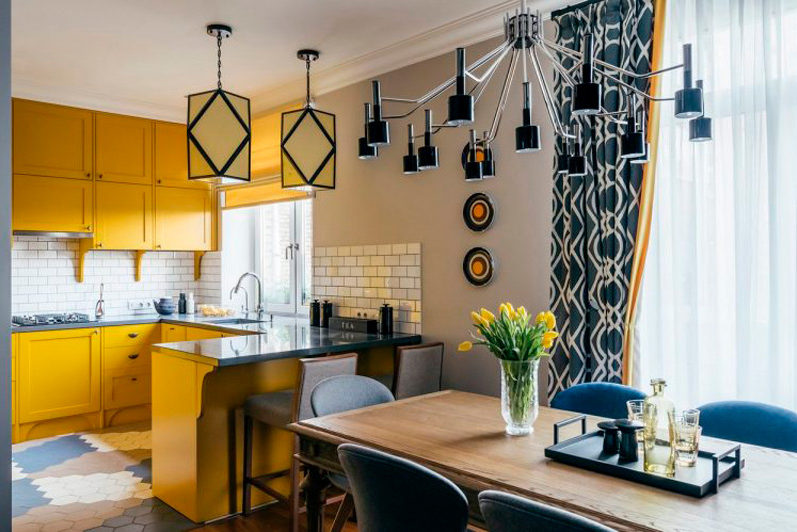
Highlight functional areas with color
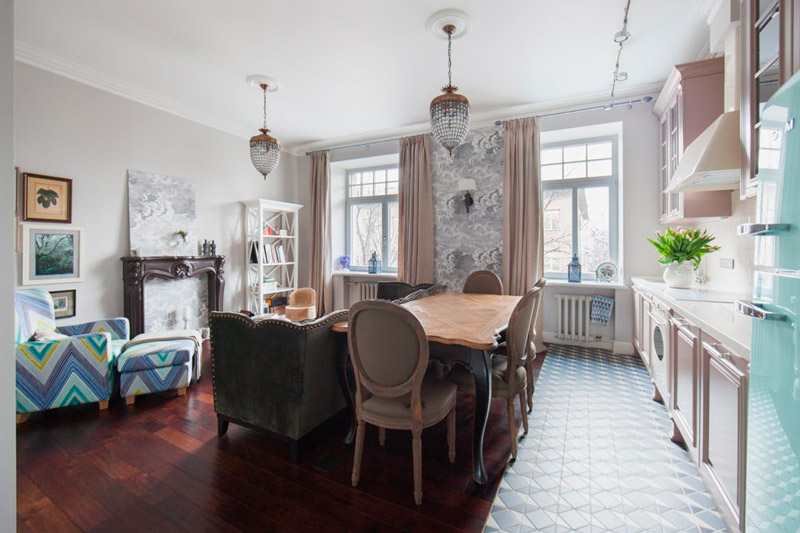
Floor zoning - ceramic tiles are laid in the working area, and the rest is covered with parquet
Choose a style, primary color
The first step in the repair of the kitchen-dining room is the choice of style, color palette. Consider all the subtleties of the selection in the table.
| Style name | Features | Color palette |
| High tech | The main advantage of hi-tech is its maximum functionality with a minimum number of items. This style is suitable for owners of small apartments. The set should be chosen without any frills, with glass, metal parts. The technique must be integrated. | It uses black and white contrast, various metallic shades. |
| Classical | In this direction, comfort is combined with wealth, palace chic with versatility. Carving, original stucco molding, pretentiousness - all this should be present in all interior items. However, you can apply a discreet type of classics. It is characterized by strict proportions, thin lines, a small amount of decor. | Inherent warm colors: yellow, sand, cream, etc. |
| Modern | The Art Nouveau style is characterized by smooth corners, unusual forms of furniture, asymmetric the details. The room is spotlighted. The ceiling is made multi-level, glossy. It is customary to decorate the Art Nouveau kitchen with beautiful vases, mugs, and decorative bottles. | Muted colors are used: yellow, green, white, milky, cream. Bright colors can only be used as single spots. |
| Art Deco | This direction combines all the positive features of the classics along with progressive hi-tech ideas. Art Deco is a very original style. Fancy shapes, expensive finishing materials, interesting patterns on the walls, textiles are inherent in it. | The following shades are used: terracotta, gold, silver, red, purple. |
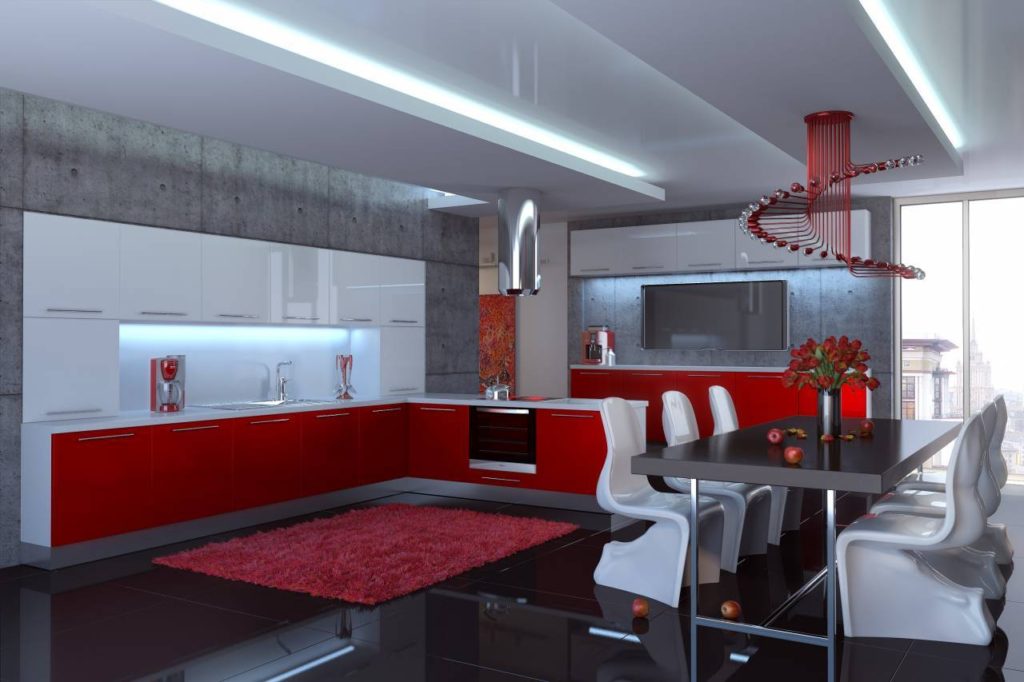
Red and white high-tech kitchen-dining room
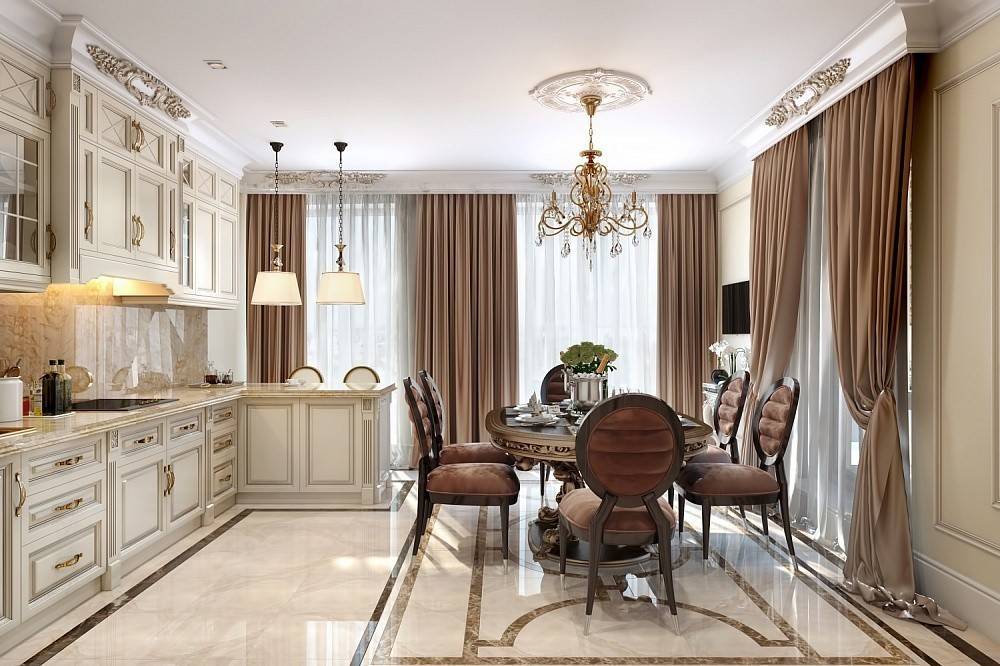
Elegant interior in classic style
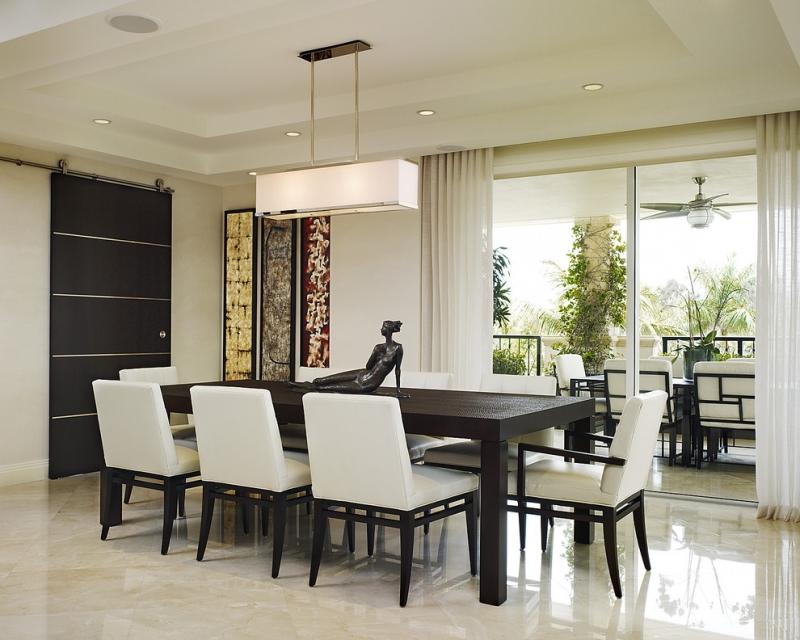
Chic Art Nouveau Dining Group
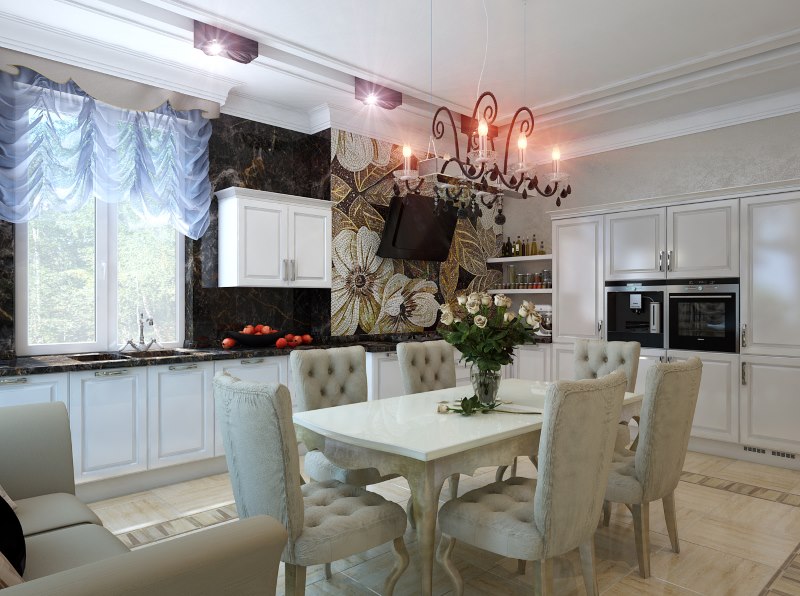
Original art deco kitchen
Kitchen-dining room in a modern design
The modern direction includes several styles at once. The most prominent representatives are minimalism, loft. They have striking differences. However, a lot in common. The main difference of the modern style is the elimination of all unnecessary elements, design objects. The interior of the kitchen-dining room is not overloaded with accessories, unnecessary items. Leave a lot of room. Another important characteristic of the modern style is high practicality. Particular attention is paid to the selection of equipment, the method of arranging furniture. You need to choose the most convenient option.
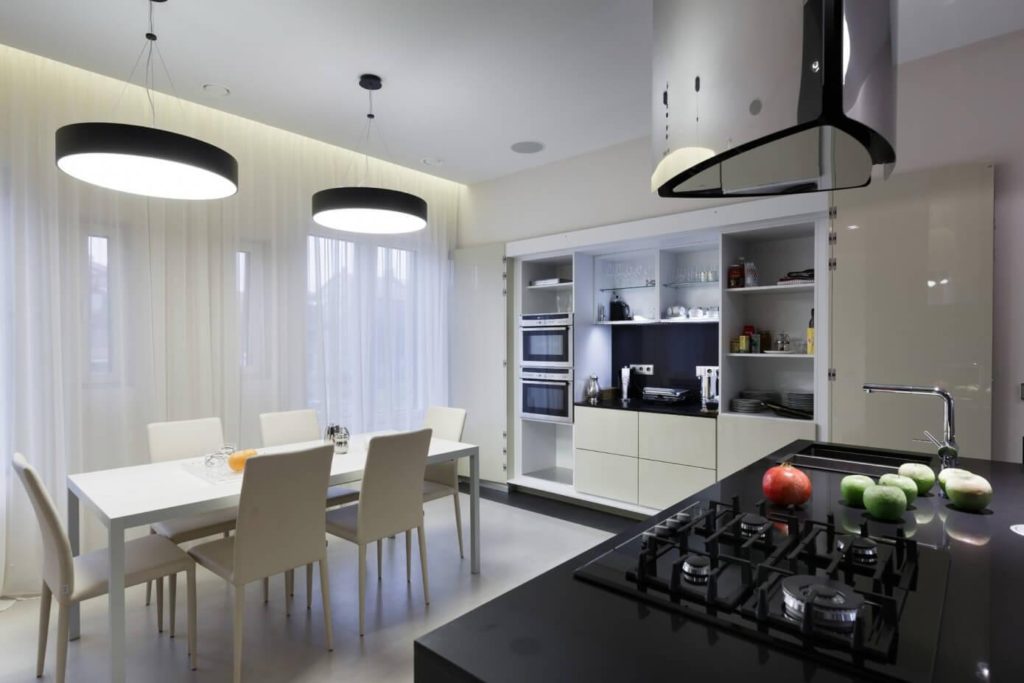
A modern interior should be comfortable above all
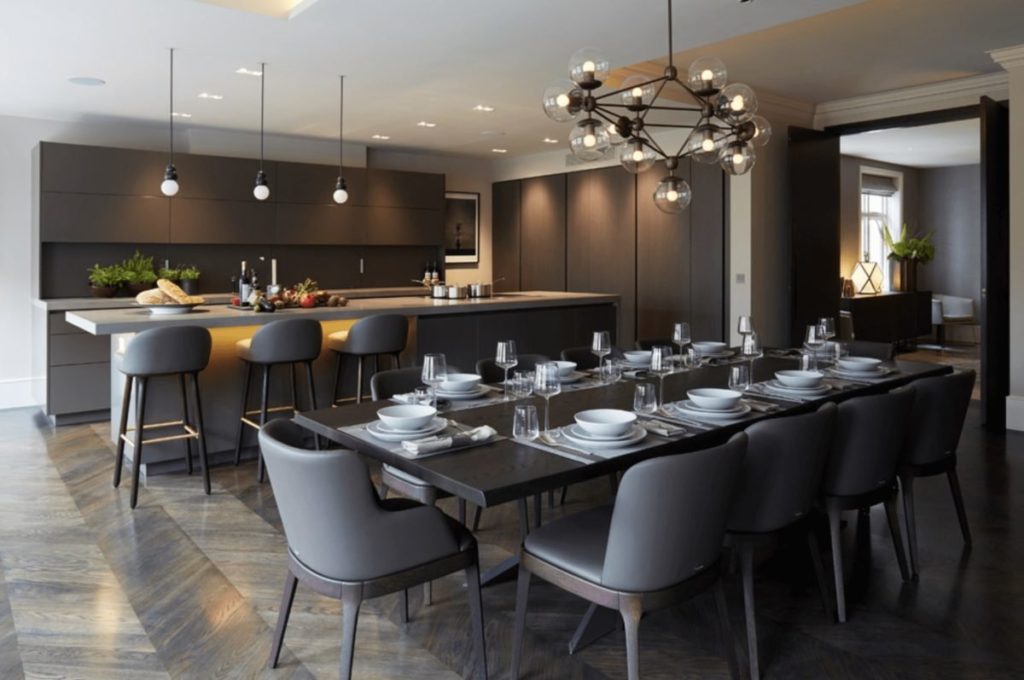
Among the variety of modern styles, many choose minimalism
Materials used are usually natural. Sometimes add glass, metal elements. The style color palette is often restrained. For wall cladding, light colors are used: cream, white, beige. Bright colors can be applied in decor, textiles.
Recommendations for choosing furniture
When buying kitchen furniture, consider the following recommendations:
- Dining table is better to choose a wooden one. It will suit any stylistic decision. The size of the table should correspond to the number of family members. You can add 2-3 extra places to this amount. The most convenient table shapes are considered rectangular, square. The round table is usually chosen by small families.
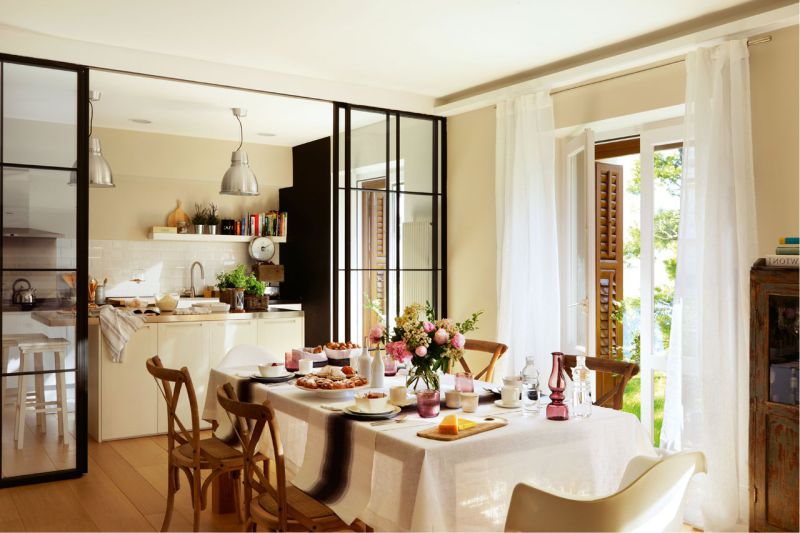
The dining table should be wide enough for a festive table setting
- The kitchen set must be resistant to moisture, high temperatures, frequent washing. Saving on a purchase is not worth it.A high-quality headset can last for decades.
- The number of cabinets, shelves should be selected based on immediate needs. Do not buy extra items. They will only occupy the useful area, litter the room.
- In the dining area, you can consider installing a small TV rack. There will be shelves in the rack. It will be possible to place beautiful kitchen utensils, various figurines on them.
- The best option for the countertop will be a product made of natural, artificial stone. Such a surface is practically invulnerable. It is difficult to damage it during cooking.
- For the kitchen-living room is not necessary to buy a huge dining table. An alternative could be a bar. This is the best solution for a small room.
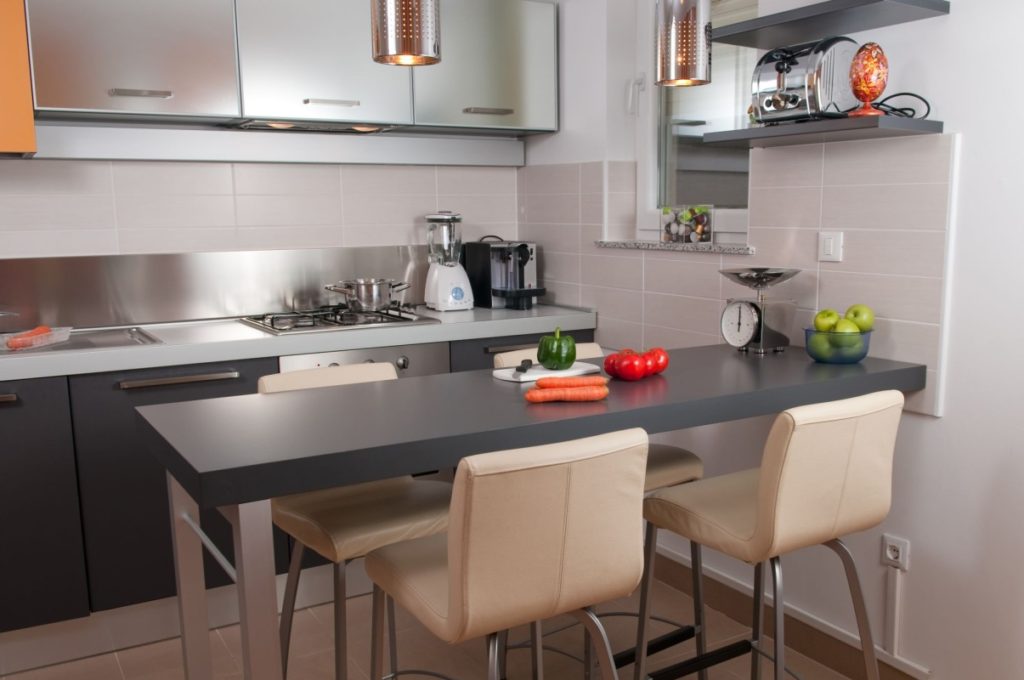
For such a bar, four family members can be seated at once.
Tricks of arranging a tiny kitchen with a dining room
Even when combining two rooms, it is not always possible to find enough space to implement all the ideas. However, modern design techniques will help to make the most comfortable, functional space, even from a tiny room. The most basic rule for arranging such premises is the use of light colors in the wall and ceiling cladding. The ideal solution is to choose a white color. It will be a great backdrop for other interior details.
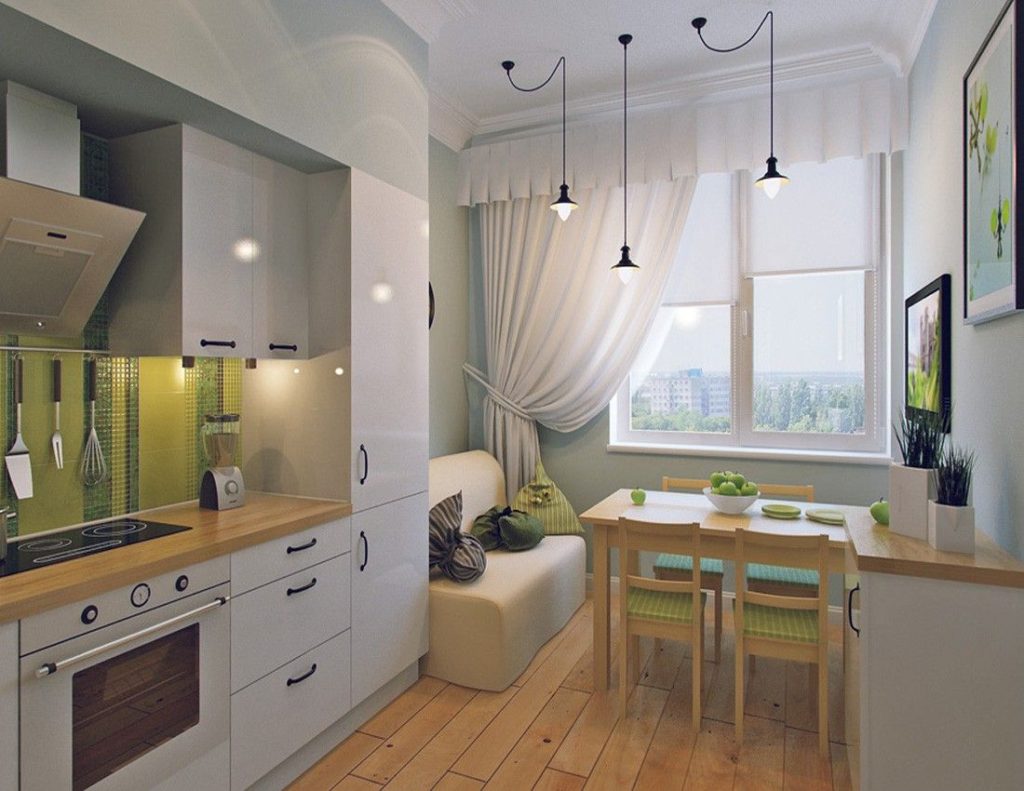
A small room is not a sentence, it is also possible to equip a comfortable kitchen-dining room in it
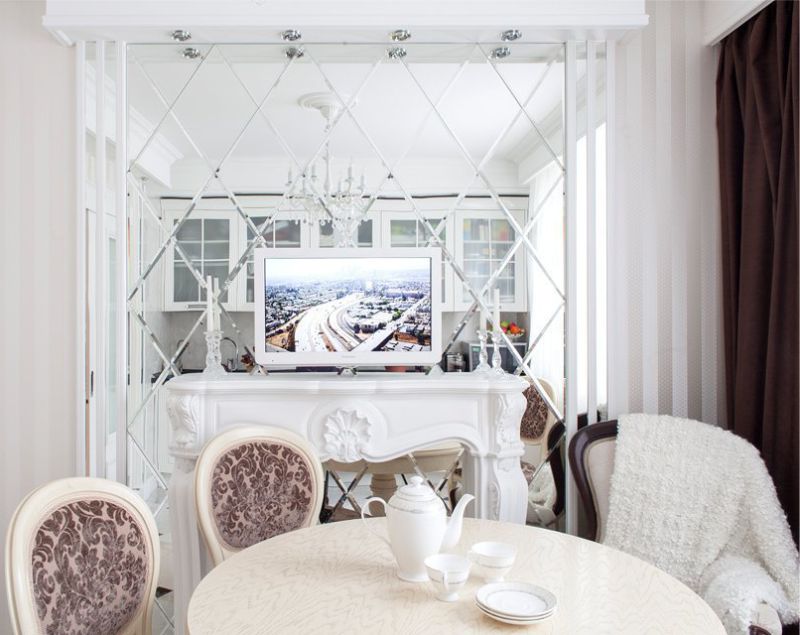
If there is not enough lighting in the kitchen, decorate one wall with mirrors that reflect light and visually expand the space
The kitchen area in such a room is usually allocated a minimum of space. A kitchen unit is best purchased to order. The headset, made taking into account the individual characteristics of the room, will not occupy many square meters, will be convenient during operation. The table can be bought glass. It visually looks less bulky.
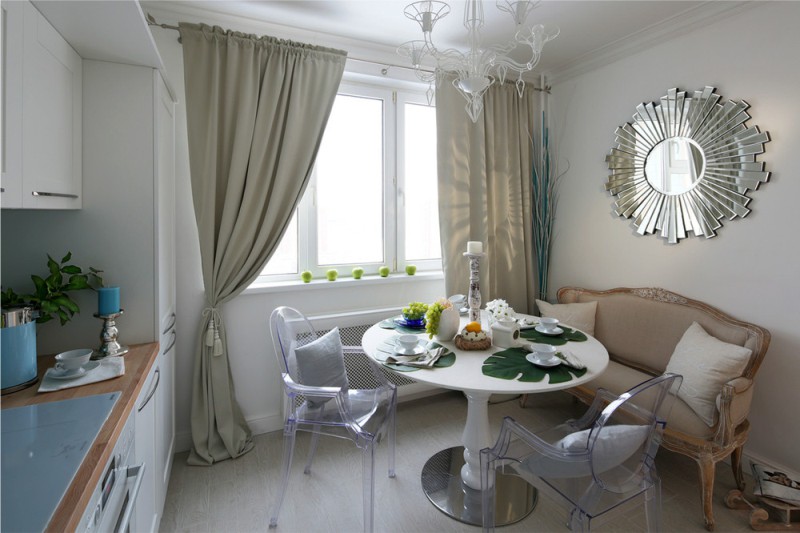
Compact plastic chairs - a real find for a small kitchen-dining room
You can add variety to the design with the help of brighter textiles, colorful decor. However, the main thing is not to overdo it. Decor should be a minimum. Bright cushions on chairs will become a good decoration of the dining room. They can be made in different colors. On a white background, such an idea will look great.
L-shaped layout of the kitchen: advantages
An important role in saving space is played by the way the furniture is arranged. In a tiny dining room, it is better to give preference to the L-shaped layout. She has a number of undeniable advantages:
- The most correct use of the kitchen space. This layout involves the use of corners. This significantly increases the usable area.
- Compact headset placement. The headset is located as if on the side, in the form of the letter "G". He does not attract attention. All views can be concentrated on the recreation area, the dining room.
- Possibility of installing drawers of the "carousel" system. This system is installed in corner cabinets of the kitchen. She makes them as roomy as possible.
- Ability to install a worktop along the window. Then it will turn out to significantly increase the surface due to the window sill, save on lighting. In the afternoon, housewives do not have to turn on the backlight. However, there are disadvantages to such a decision. One of them is the need to constantly wash the window. Drops of fat and water will often fall on the glass from the working surface.
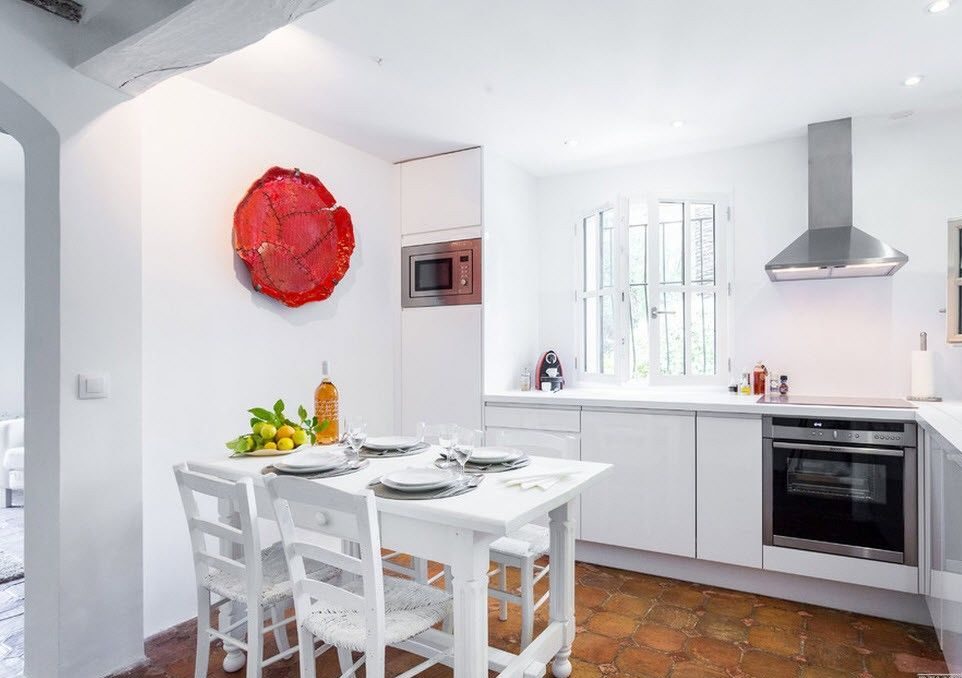
When choosing a corner layout there is a place for a full dining table
Kitchen-dining room combined with living room
Small-sized apartments sometimes force to combine three functional zones in one room at once. Well combined kitchen, dining room, living room. The smallest place from these zones is the kitchen. The headset has a small angle. However, this does not reduce the level of comfort. Many housewives, on the contrary, note that the process of cooking becomes much more convenient.With a compact headset, everything you need is always at hand.
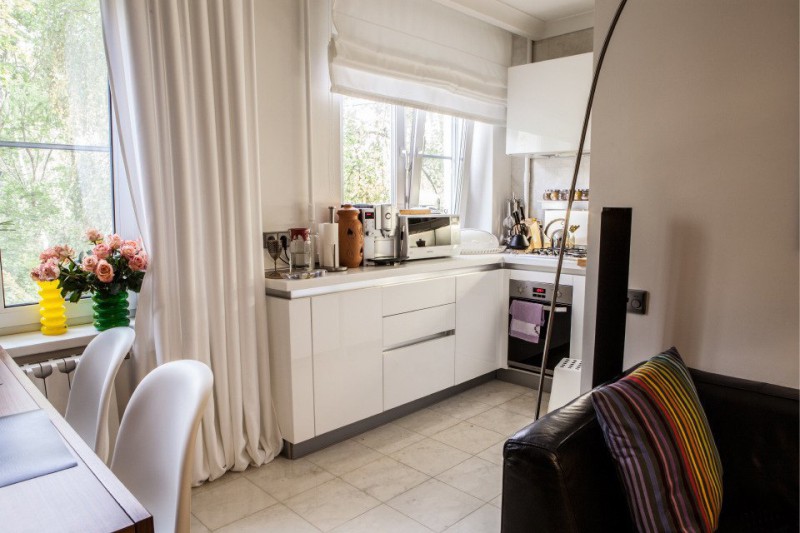
In Khrushchev, it makes sense to combine the kitchen with the living room, then a U-shaped set can be put in the working area
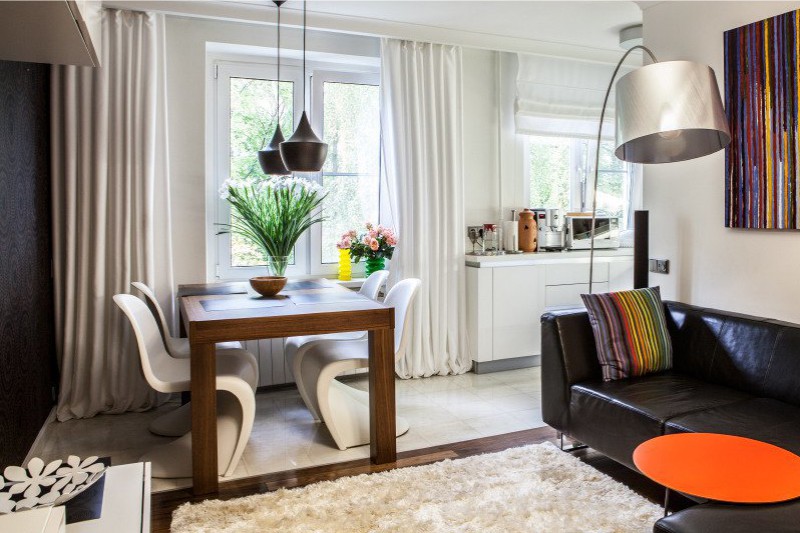
And in the living room there will be enough space to create a dining area and a place to relax
The dining area usually stands out in the middle of the room. There you can install a medium-sized dining table, chairs. The decoration of the kitchen, dining room can match the type of materials, the colors of the kitchen lining. Tiles are ideally placed on the floor. It is easy to clean, serves for a long time. The walls can be painted, the kitchen apron - highlight glass, tiles.
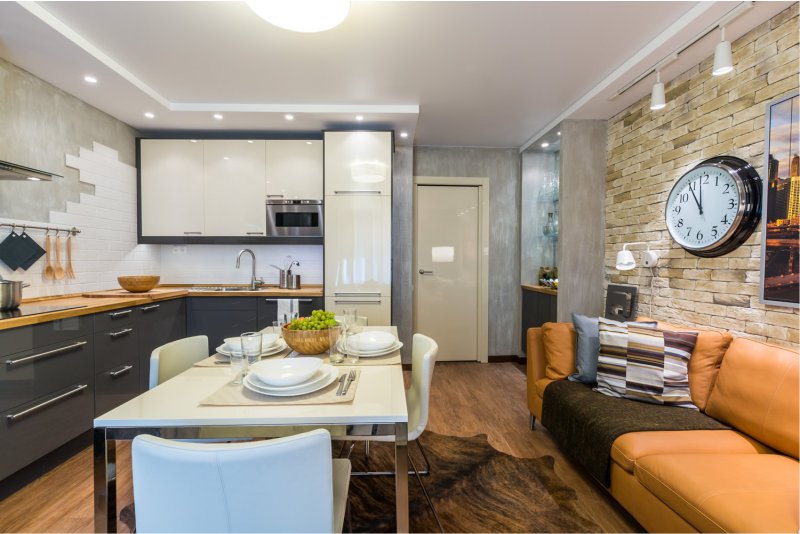
Lack of privacy - the main disadvantage of the combined premises
The living room is better to highlight other decoration materials. This area can be decorated with a stylish laminate, beautiful wallpaper. In the living room you need to put a small sofa, shelving, TV. Unite the kitchen, dining room, living room with an unusual multi-level ceiling, well-designed lighting. The ceiling is best done light with bright inserts, a glossy surface. Spot lights need to be placed above each zone, in the most necessary places.
Video: French-style kitchen-dining room
