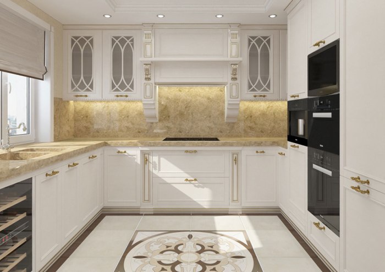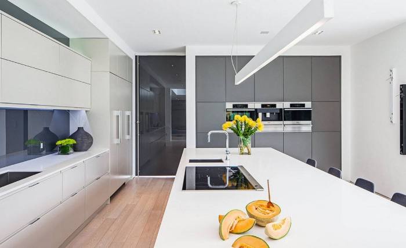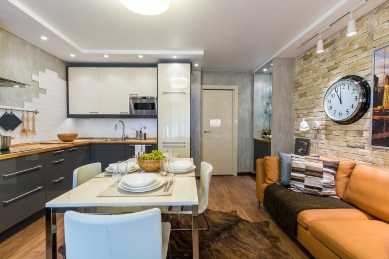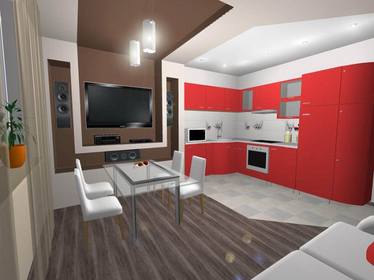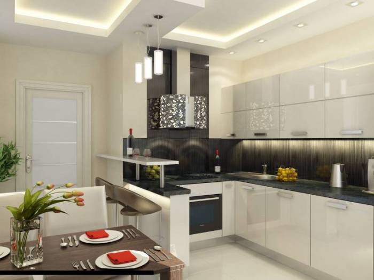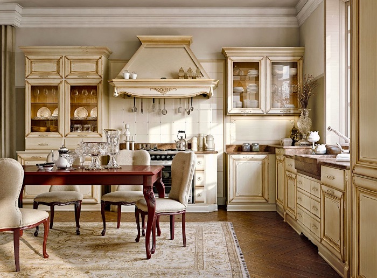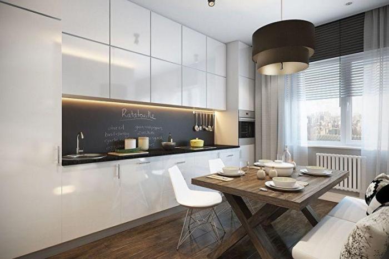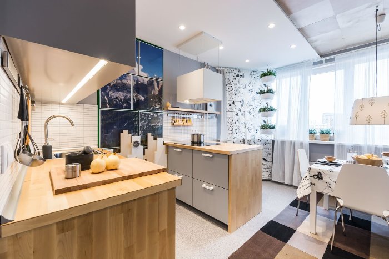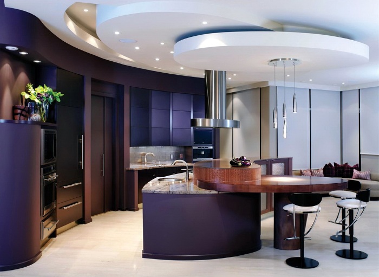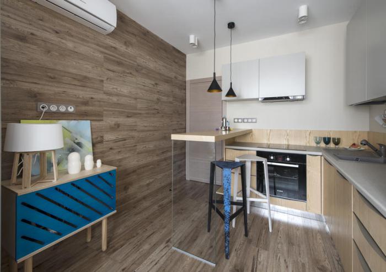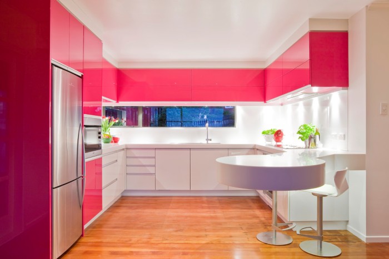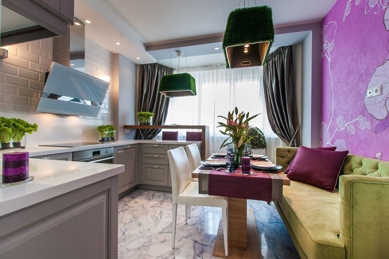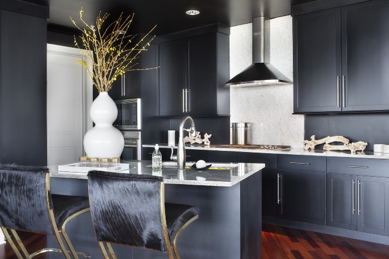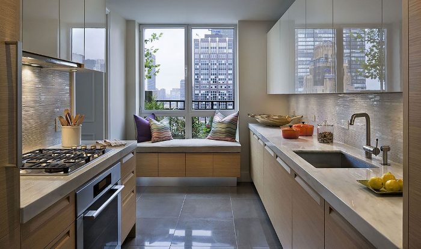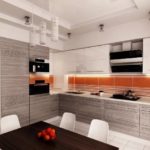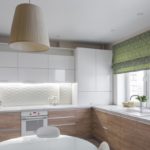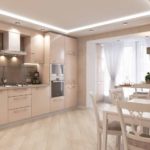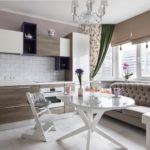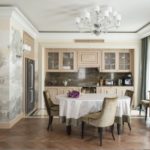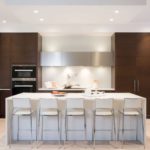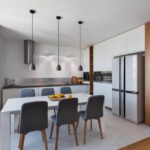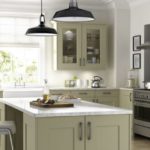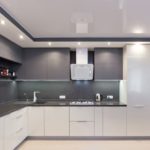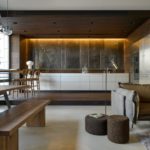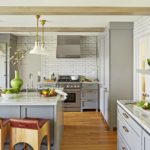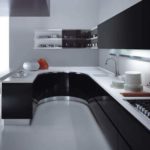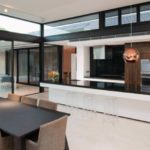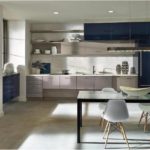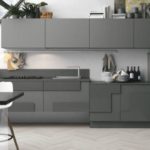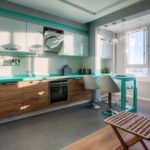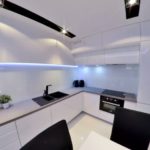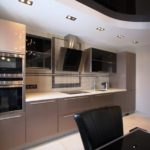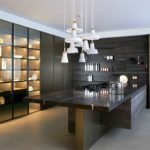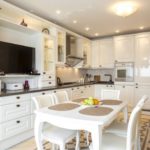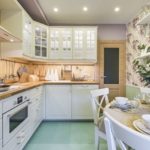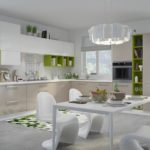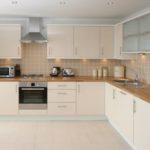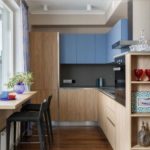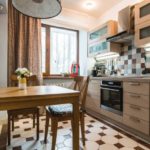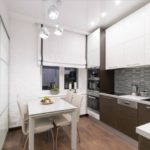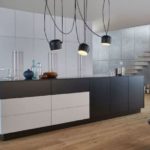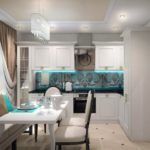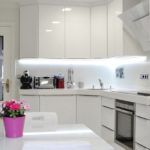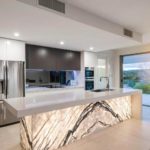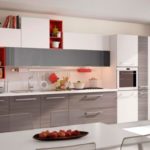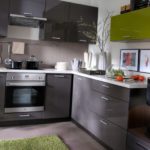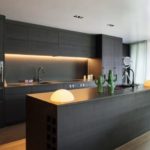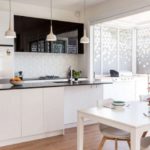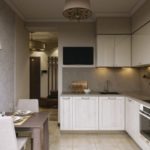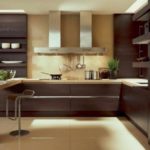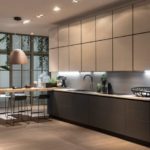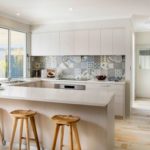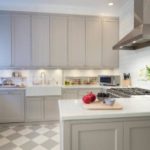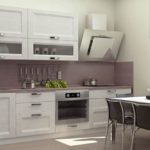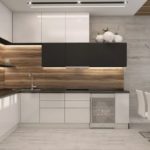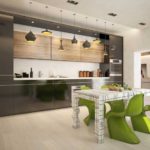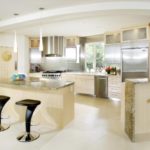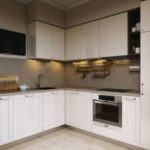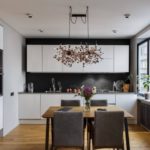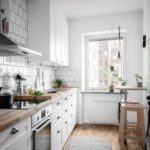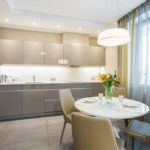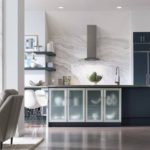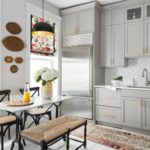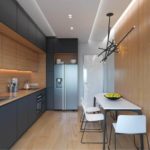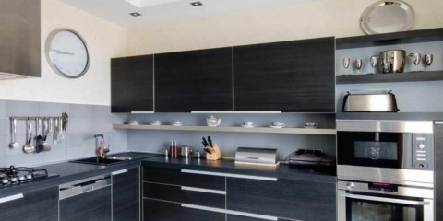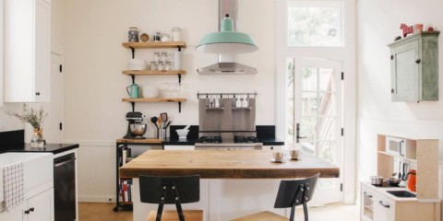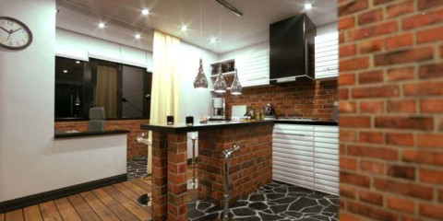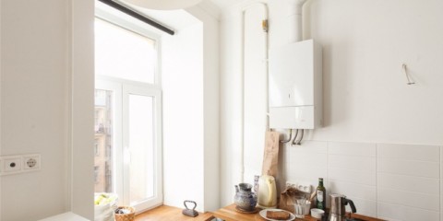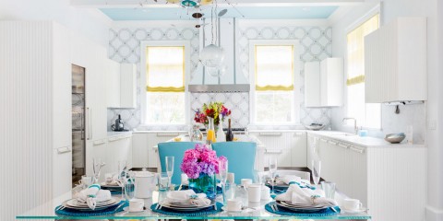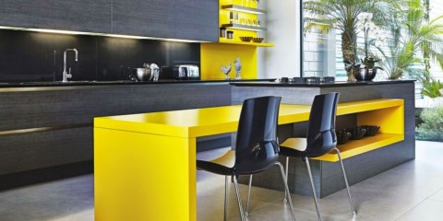 Kitchen
What should be a modern kitchen in 2020
Kitchen
What should be a modern kitchen in 2020
Long gone are the days when a small corner stood out for a kitchen set nearby with an entrance hall. Today, the kitchen is considered one of the most important rooms in the house; the best furniture and the most high-tech equipment are used for its equipment. Quite often, under the kitchen there is a room of fifteen square meters. Such a room will make it possible to create a functional, practical, stylish design even without the help of specialists. More information about the arrangement of the design of the kitchen of 15 squares is described in this publication.
Kitchen Design 2020: New Ideas
Content
- Kitchen Design 2020: New Ideas
- What do popular kitchen styles look like in 2020?
- Interesting ideas
- Trend colors for the kitchen and kitchen set in 2020
- How to equip a kitchen of 15 square meters. beautiful, comfortable
- Video: 90+ ideas for kitchen design 15 sq.m.
- 50 photo ideas of kitchen design in 15 sq.m.
The world of design is constantly changing. Every year new ideas and fashion trends appear. However, over the past few years, the main concept has been unchanged - the interior should be individual. Every detail, equipment, furniture must meet all the requirements of people living in the house. This is especially true for functional rooms such as a kitchen.
Looking at the kitchen design of 15 sq m photo of the novelty 2020, you can notice several general points:
- A lot of natural light. Now it is very fashionable to use light curtains, blinds. Sometimes in design they do without them. Soft natural light makes the room more comfortable, and the absence of heavy curtains makes it much more spacious.
- Conciseness. Modern fashion trends dictate maximum simplicity in the interiors. The rooms should not be “crowded” by the amount of furniture, equipment. Preference should be given to simple, functional style areas: minimalism, loft.
Note! Fifteen square meters is enough to equip a separate working, dining area. This opportunity cannot be ignored. The beautiful dining area is now a very popular trend.
- Appliances, furniture with outdated motifs. In 2020, it is very fashionable to restore the old "grandmother" furniture, use it in a modern setting. However, it is important not to overdo it. Only one similar element will look advantageous in the interior.
- Only the most necessary. Modern designers have long moved away from the idea of using many accessories, especially in the kitchen. Now every detail carries a functional purpose. In everyday life, all interior items should be involved, without exception.
- Maximum time savings when cooking, cleaning the room. Looking at the photo, you can see that all objects, equipment are located so as to minimize the time required for cooking. Not every person, in connection with the high rhythm of life, has the opportunity to spend hours behind the stove.
What do popular kitchen styles look like in 2020?
When developing a design project, the most difficult is to determine the basic style of the room. To make your choice, you need to analyze the advantages, features of each option separately. The table below shows the most popular styles for setting up a dining room in 2020.
| Style | Short description |
| Classical | If it is difficult to decide on some vivid experiments, ideas, it is better to prefer the classics. Modern classics do not have pronounced conservative decisions. The interior is spacious, calm. Preference should be given to light, preferably pastel colors. The classic kitchen of 15 squares will be characterized by a large dining area with a beautiful dining table. In the decoration you can use natural, artificial materials. Preference should be given more to the first form. |
| High tech | The main feature of this direction can be called maximum functionality. Having chosen this style, you need to forget about accessories, different cute little things. The emphasis should be on unusual forms of equipment, furniture. In the decoration you can use any materials of light shades. Bright elements are allowed, for example, textiles, an apron, a sofa. Particular attention is paid to technology. It should be a lot for quick, productive work in the kitchen. |
| English | The English style has an abundance of natural finishes. Mostly used wood. The color palette should include no more than four shades. The use of floral, floral motifs, prints is encouraged. The kitchen should be a classic, simple form. |
| Complete minimalism | A kitchen of 15 meters will become very practical when choosing a minimalism style. This design decision has a number of characteristic features: light shades of the palette, the absence of unnecessary details, modular furniture, glass, wood, chrome trim elements. |
| Modern | This is one of the most expensive, complex styles. To equip the kitchen in modern style, they get expensive vintage furniture, in decoration they use natural wood, stone, stucco molding, marble. Particular attention is paid to the design of the ceiling. It is often made multi-level, decorated with plant patterns, in the middle they complement a beautiful chandelier. |
| Scandinavian | If you want something new, you should give preference to the Scandinavian style. Currently, it is not so widespread, due to only recently increased popularity. Kitchen in the Scandinavian direction needs to be furnished taking into account safety standards, environmental friendliness. Artificial materials, bright colors should be avoided. For decoration, tiles, marble, natural stone, wood are used. This is a very cozy style, so there is a place for cute accessories. You can decorate the room with unusual utensils, a clock on the wall, original paintings. The color palette is practically unlimited, especially at fifteen square meters. |
Interesting ideas
In typical apartments it is unlikely to find a kitchen of 15 square meters. Such layout options are usually found in private homes, new buildings, large stalins. In such cases, the room is spacious, has one or two windows. Such a quadrature allows you to realize bright, unusual design ideas, use any finishing materials, install dimensional furniture, divide the kitchen into several zones. You can see examples of how to equip a kitchen of 15 sq m conveniently and beautifully in the photo.
Modern kitchen with multi-level ceiling
You can decorate and add variety to the interior using an unusual ceiling. A multi-level ceiling fits perfectly into a large room. It can be done in two ways: using a stretch film, drywall. Tension structures made of film have several advantages: they can be washed, the film is offered in a wide color palette, installation does not take much time.
Important! If the room has a low ceiling, you should not make it multilevel. This will only aggravate the situation, make the room disproportionate.
Gypsum plasterboard multilevel ceiling - an excellent solution to mask the flaws of decoration, pipes, communications.From this material, you can create almost any form, embody different ideas. Drywall installation does not require rough finishing. It will be possible to integrate lighting fixtures into the design itself.
Laminate on the wall
An unusual solution will be the use of laminate for wall decoration. This is more relevant to do in the dining area. Laminate wall decoration has several advantages:
- ease of installation;
- long service life - more than ten years;
- environmental Safety;
- the presence of a wide range of colors.
Beautiful design in bright colors
When designing a large kitchen, there are practically no restrictions on colors. You can apply acid green, red, black, purple, any other bright colors. But it’s important to follow two simple rules. The first rule is that you can use no more than three different colors in one room. The incredible mix over time will only be annoying. The second rule is adequacy. If a bright shade is selected, it must be used in limited quantities. For example, on the facade of the headset or on the floor.
Dining area: with and without sofa
The installation of upholstered furniture in the kitchen is a relatively new trend. A small sofa makes the room more comfortable, and the process of eating is more comfortable. However, there are some drawbacks to this solution. Upholstered furniture can absorb unpleasant odors. For this reason, good ventilation must be ensured. Another minus is the soiled furniture.
Trend colors for the kitchen and kitchen set in 2020
If you pay attention to the photo of the interiors of 2020, you can see that today the following colors are in trend:
- white;
- Gray;
- dark green;
- matt black;
- cream;
- light brown;
- beige;
- nautical.
In such colors, they design not only walls, floors, ceilings, but also the facades of kitchen sets.
How to equip a kitchen of 15 square meters. beautiful, comfortable
To equip the kitchen as convenient as possible, you need to follow a few recommendations;
- Sink, oven, refrigerator, work surface - everything should be in close proximity to each other. You can choose the corner, island layout of the headset.
- Do not buy a lot of unnecessary equipment. It is necessary to determine in advance which appliances are required in everyday life.
- Walls around the work area should be easy to clean. Alternatively, they can be protected with an apron.
- There should be several places for guests at the dining table.
- A large kitchen with several functional areas should have good ventilation.
Video: 90+ ideas for kitchen design 15 sq.m.
