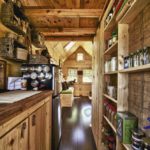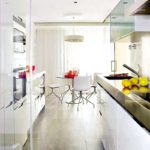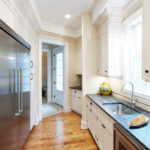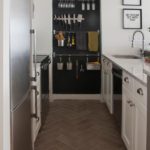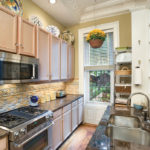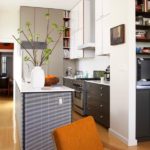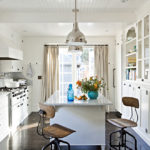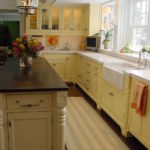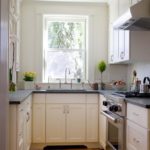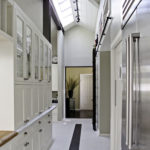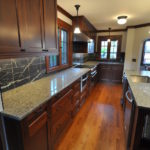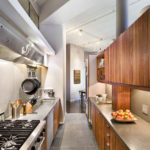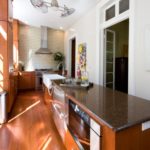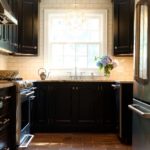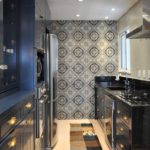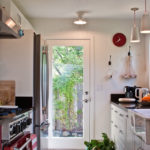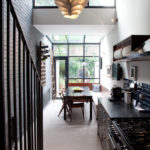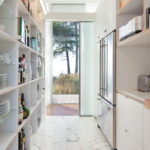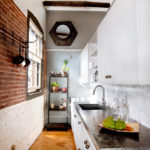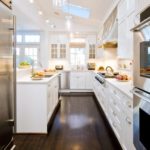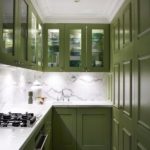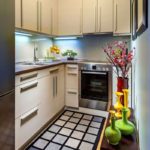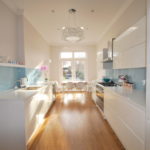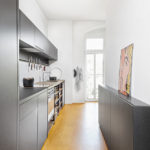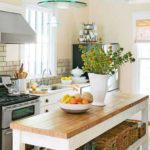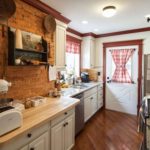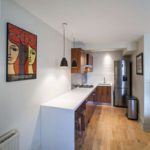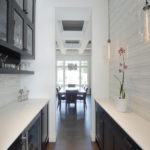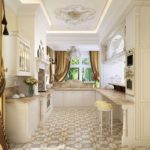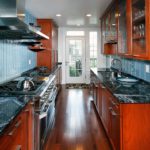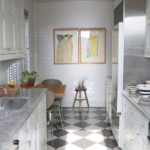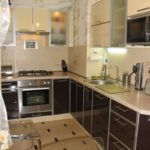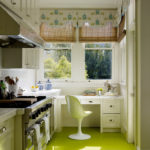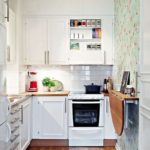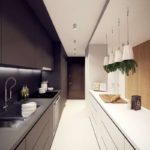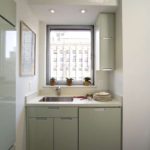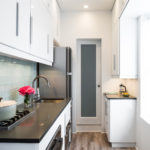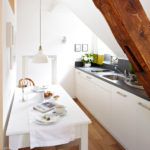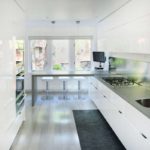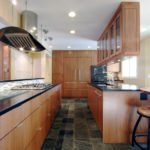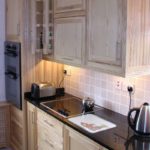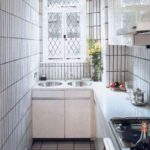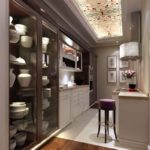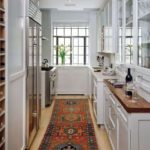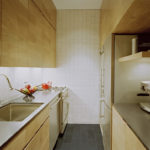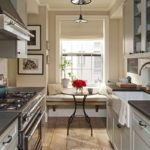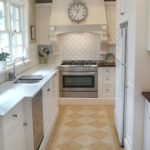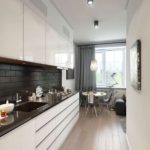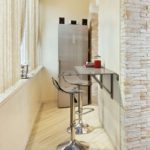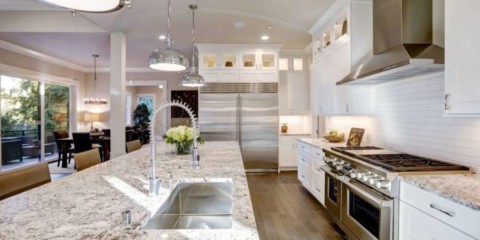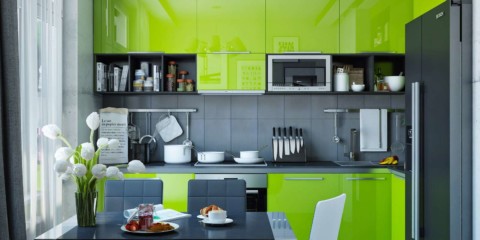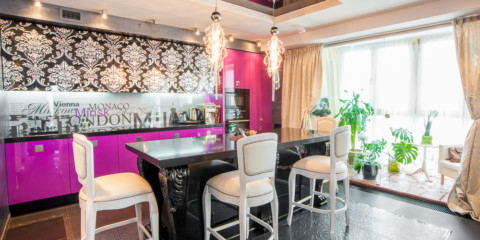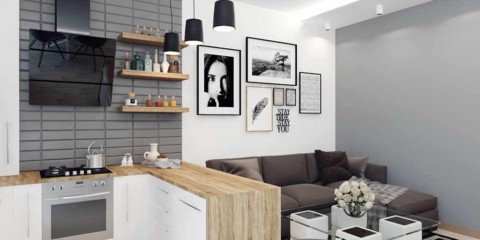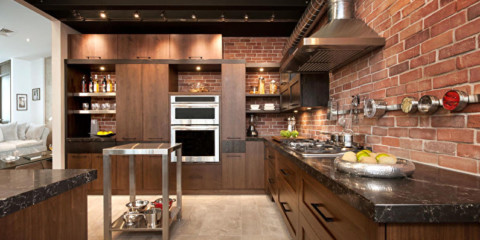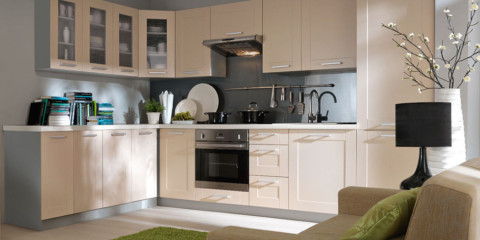 Kitchen
Beautiful design laws for beige cuisine
Kitchen
Beautiful design laws for beige cuisine
Spacious, multi-functional kitchen is the dream of any hostess. It allows you to turn the ordinary cooking process into a pleasure. However, not everyone was lucky to own such apartments. Many modern apartments, private buildings have a small, slightly elongated kitchen. This becomes a real obstacle in the arrangement of the interior.
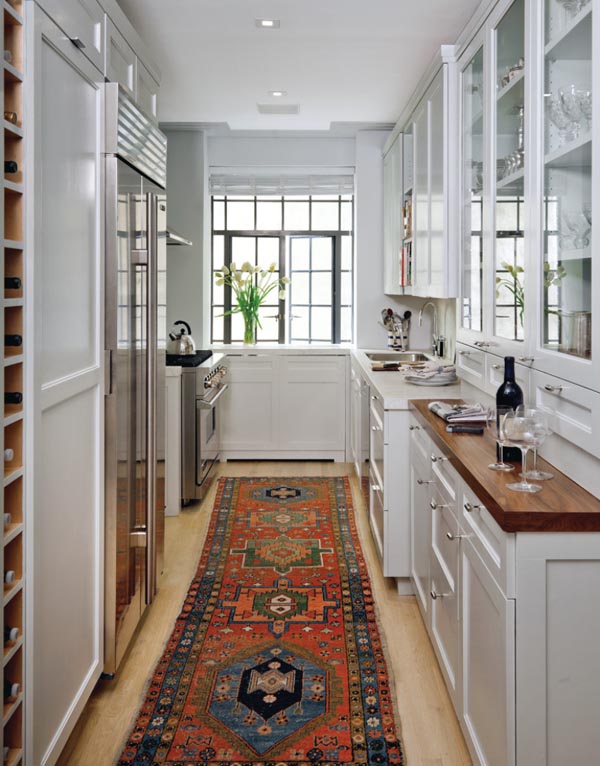
What a hostess does not dream of a spacious, comfortable and functional kitchen!
Creating an attractive, practical design of a narrow kitchen is not easy. Even professional designers often spend a huge amount of time developing a plan for such a room. However, there are special design techniques that will help to create a multifunctional work and dining area from an unusable space. Consider all the tricks, practical tips in more detail.
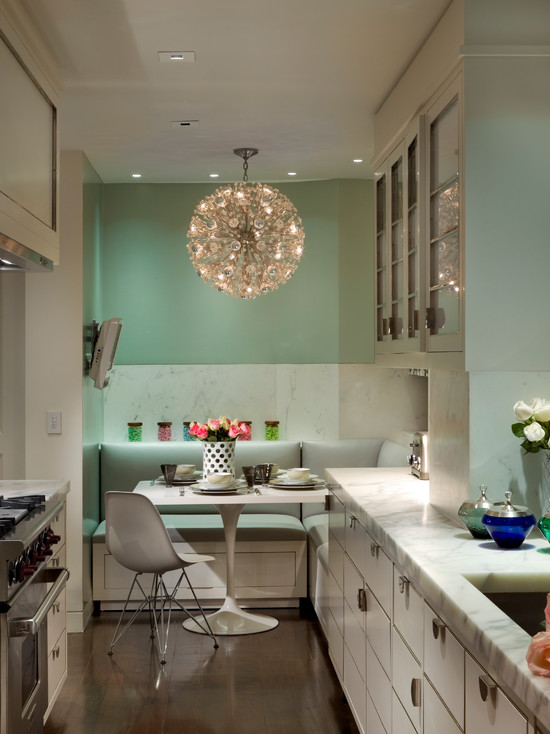
Apartments are often planned so that the kitchen turns out to be kind and large in size, but too long.
Overview of the best design solutions for the arrangement of furniture
Content
When creating a narrow kitchen design, the location of the furniture is important. In a narrow space, this is vital. Properly placed furniture will make the room more practical. Consider the most successful design solutions for the location of the kitchen in the table.
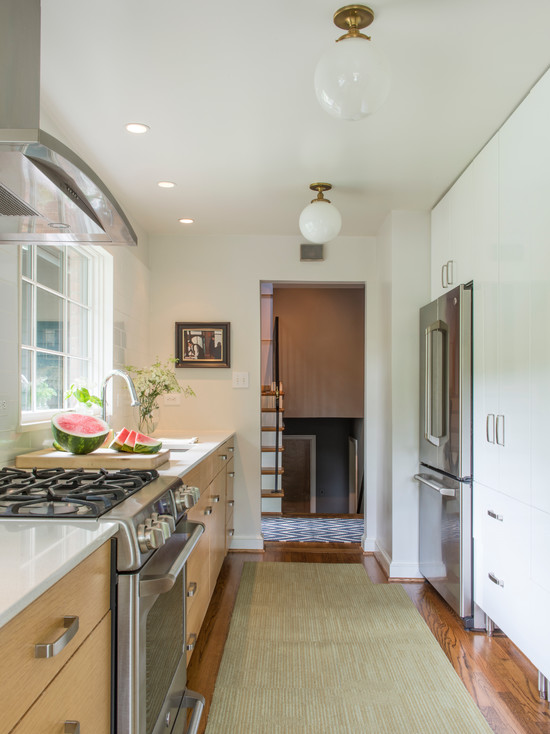
The design of a narrow kitchen is not simple, but modern techniques will help turn this room into the most comfortable corner of your home.
| Type of layout | Features |
| Linear | Provides the location of all furniture along one wall. In this case, the refrigerator, stove should be located on different sides of the sink. Free space near another wall can be used to organize a dining area. For her, it is worth choosing a small table, folding chairs. Sometimes a familiar table can be replaced with a stylish counter. This layout will create the perfect design for a narrow, long kitchen. |
| Corner | In this layout, the furniture is placed along the walls adjacent to each other. An additional work surface can be created using a wide windowsill. Also, the windowsill can be used as a dining table, a niche to accommodate various equipment. This solution is suitable for a rectangular room. All lockers, niches should be compact. Sliding wardrobes are perfect. They will not take up much space, will allow you to put everything you need for storage. |
| U-shaped | A great option for a home with many appliances, a huge number of kitchen utensils. All free space is completely devoted to a roomy set, cabinets, shelves, work surface. There is no room for a dining area. It is better to move it to another room - the living room, dining room, bedroom. Sometimes a table, chairs are placed on the balcony. |
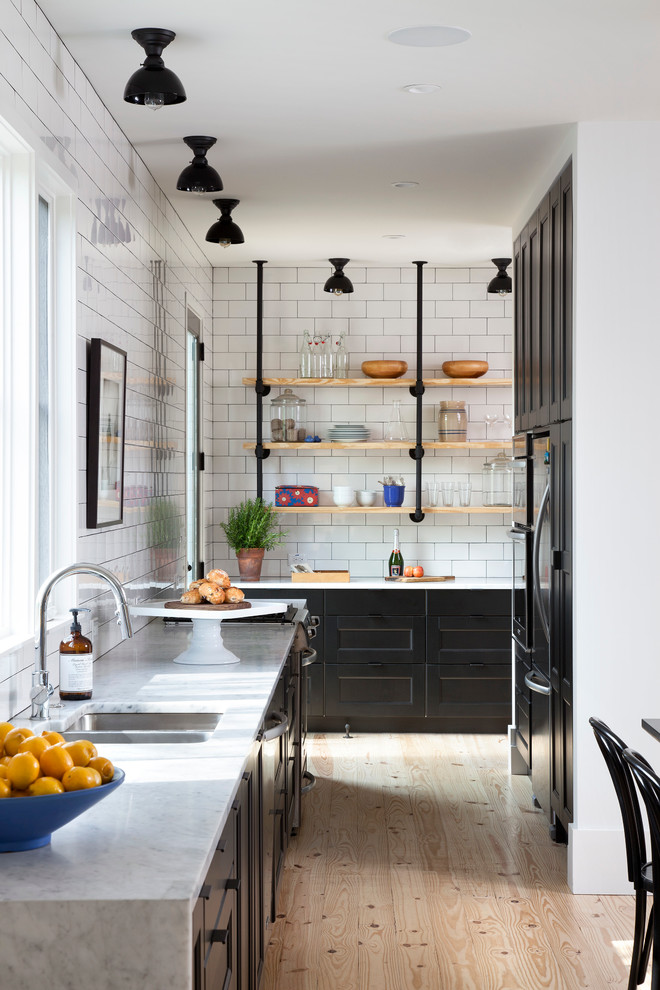
You will have to work as much as possible on the visual expansion of the space, and in this case, you cannot do without a design project.
Useful Tricks
The following tricks will help you independently organize a practical, beautiful design of a narrow kitchen.
- In the color selection, give preference to light, airy shades. Their use will make it possible to get rid of the feeling of pressure from the walls. Light colors visually increase the space. A bright kitchen, walls, ceiling will provide space, freedom in the room. However, against this background, dirt will always be visible.
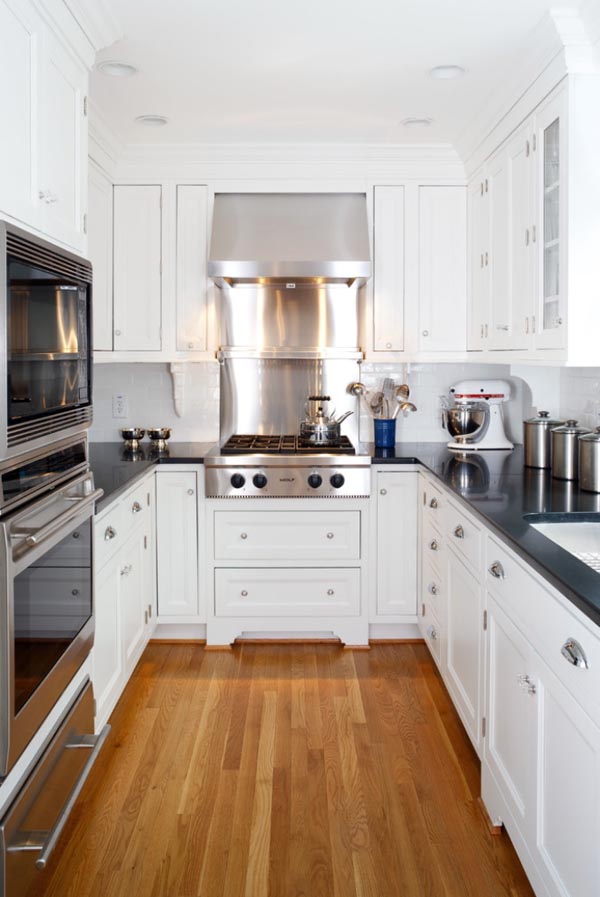
The hostess will need to clean daily.
- If you don’t like neutral colors in excess, use bright shades on the lower facades of the kitchen. Colors can be added to the apron, countertop, dining table, window decor. The main thing is not to overdo it.
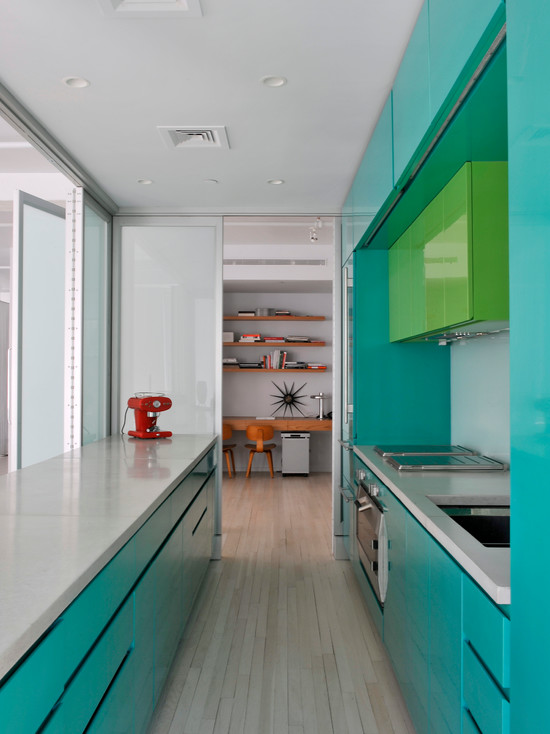
Excessive bright colors will make the room small, uncomfortable.
- Use unusual materials. This is an advice for those who want to make a memorable interior. For example, instead of the usual iron sink, you can install a wooden one. Instead of a standard countertop - stone. In some details, you can use metal, glass.
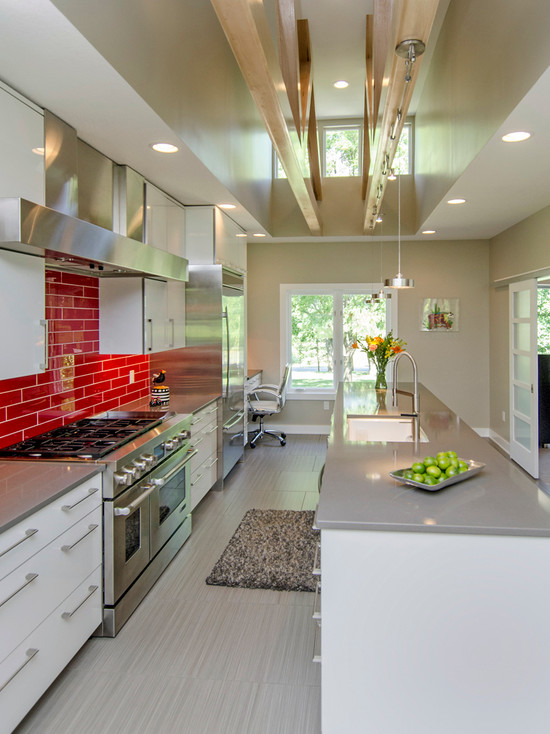
Extraordinary materials will make the interior more interesting.
- Choose only compact, ergonomic furniture. There are hardly any problems with this issue. Manufacturers offer a wide selection of kitchen cabinets, shelves, countertops. When choosing furniture, it is worth considering several important parameters: quality of the material, style, functionality, dimensions. You should not choose models that perform functions that you do not need. Excessive functionality steals usable space. To create the ideal design of a narrow kitchen, it is recommended to make custom furniture.
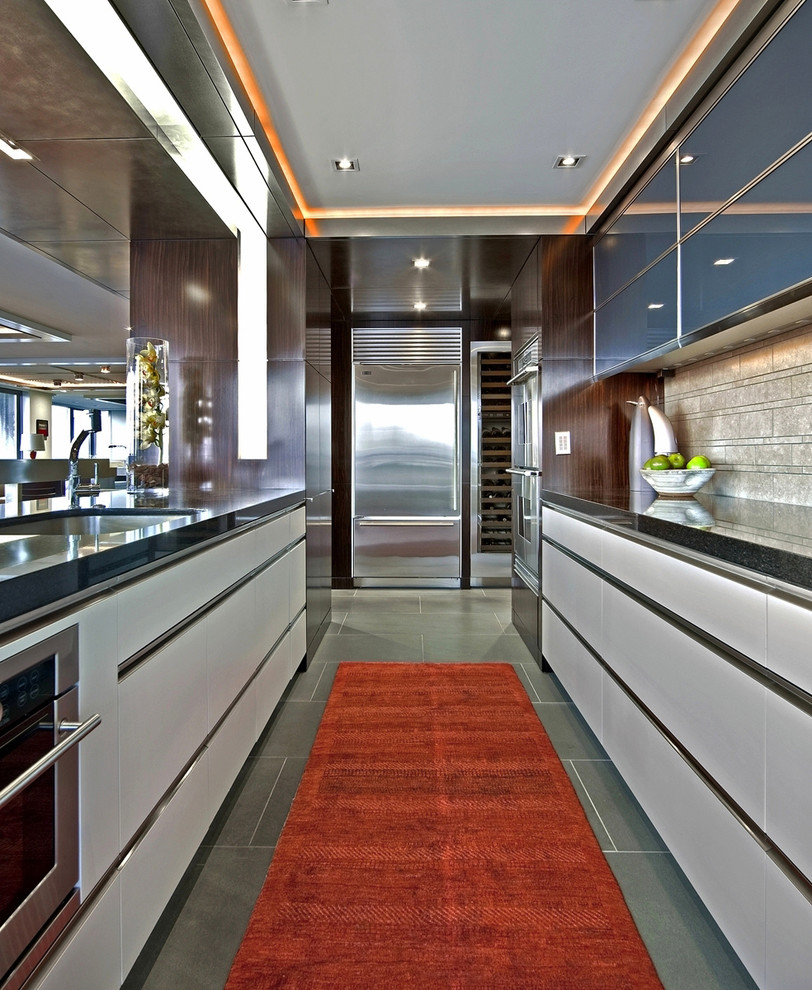
The master will be able to take into account the features of the room, your own wishes.
- The kitchen door must open upwards. Such a system will not interfere during daily cooking, will not clutter up the space.
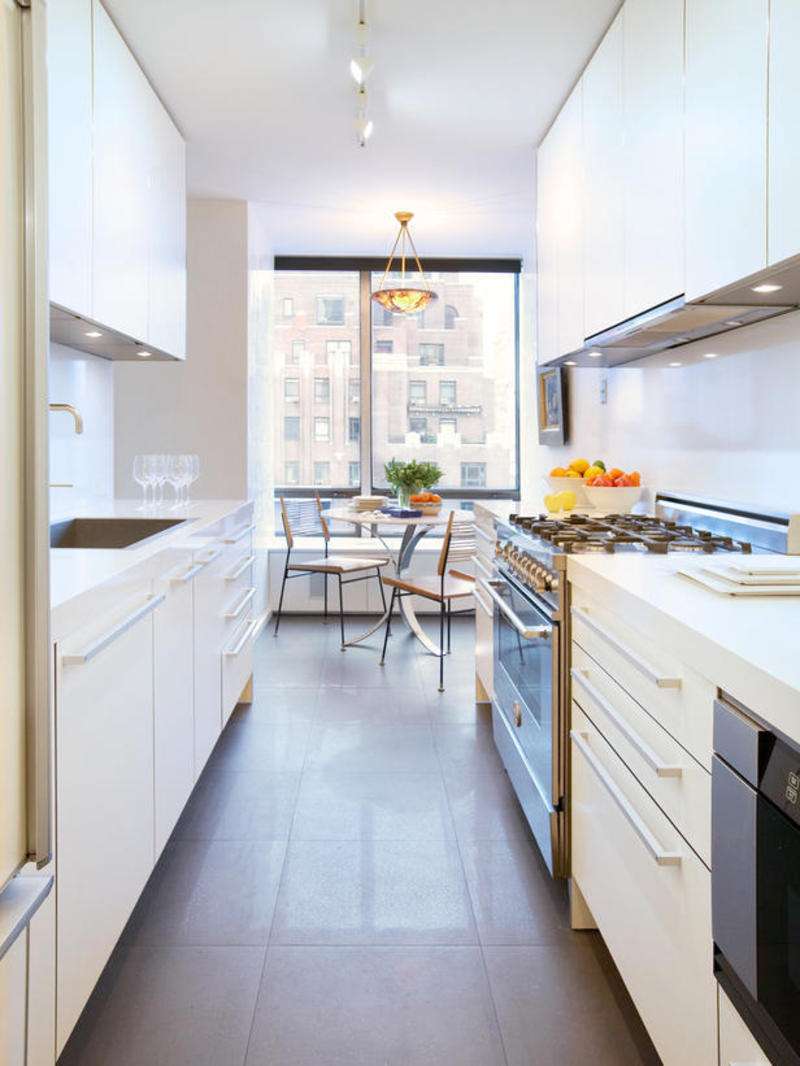
Since space is limited, you will need to think about which kitchen appliances should certainly be in the room, and what you are ready to refuse.
- Correcting the proportions will help zoning techniques. The room must be visually divided into several functional areas. The first zone will be working. A headset should be placed there, a surface for work. Better to place closer to the window. The second zone is the dining area. There you can set a table, bar. Sometimes the area will not allow you to put a full table for lunch. Then it is better to transfer it to another room. Alternatively, you can use a folding table. It is attached to one of the walls. They are laid out for lunch, then folded again.
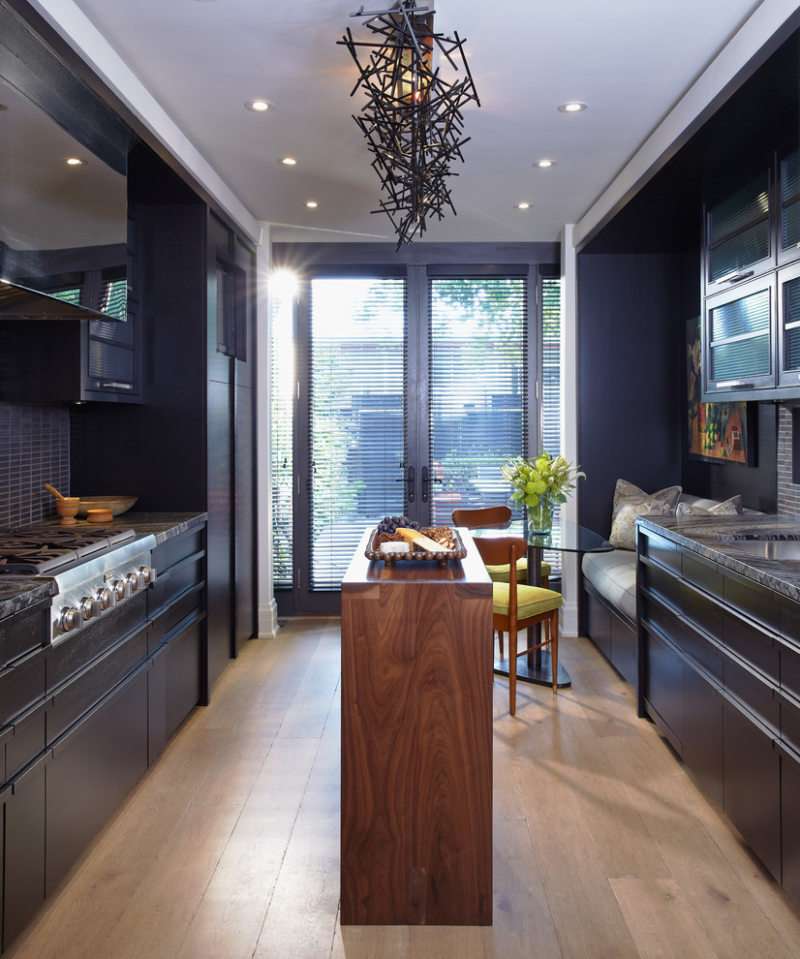
This helps to greatly enhance the functionality of the room.
Design Tips
The design of the narrow kitchen consists of many details. Successful selection of each of them will make it possible to achieve the perfect interior. An important detail of the interior are the curtains for the window. The kitchen should be bright in the daytime. Natural light will not penetrate the thick, heavy curtains on the windows. It is worth giving preference to airy fabrics, designs.
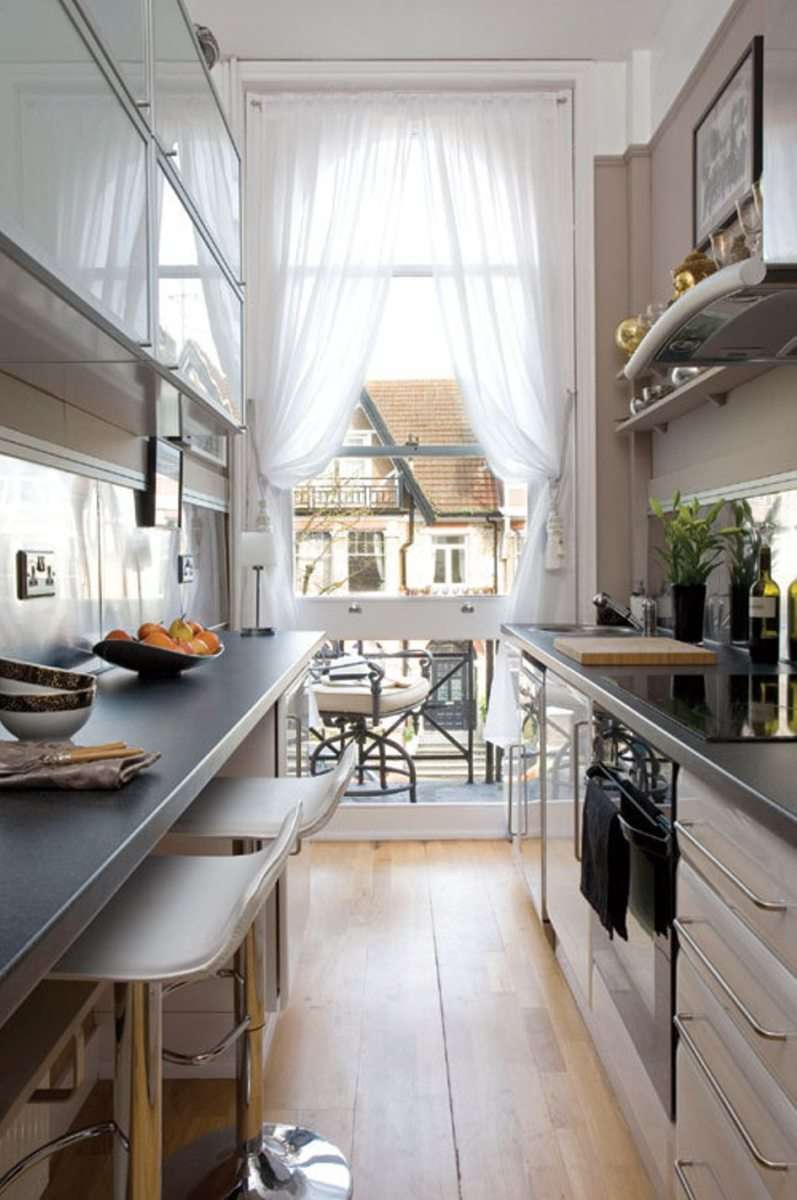
Lightweight curtains perfectly accentuate the wide windows.
For narrow openings, it is better to use Roman curtains. Roman curtains are convenient in operation, are sold in a wide variety of shades. Curtains in the kitchen will often come in contact with hands, and may get dirty during cooking. Artificial light is also important. We will describe it in more detail in the next section of the article.
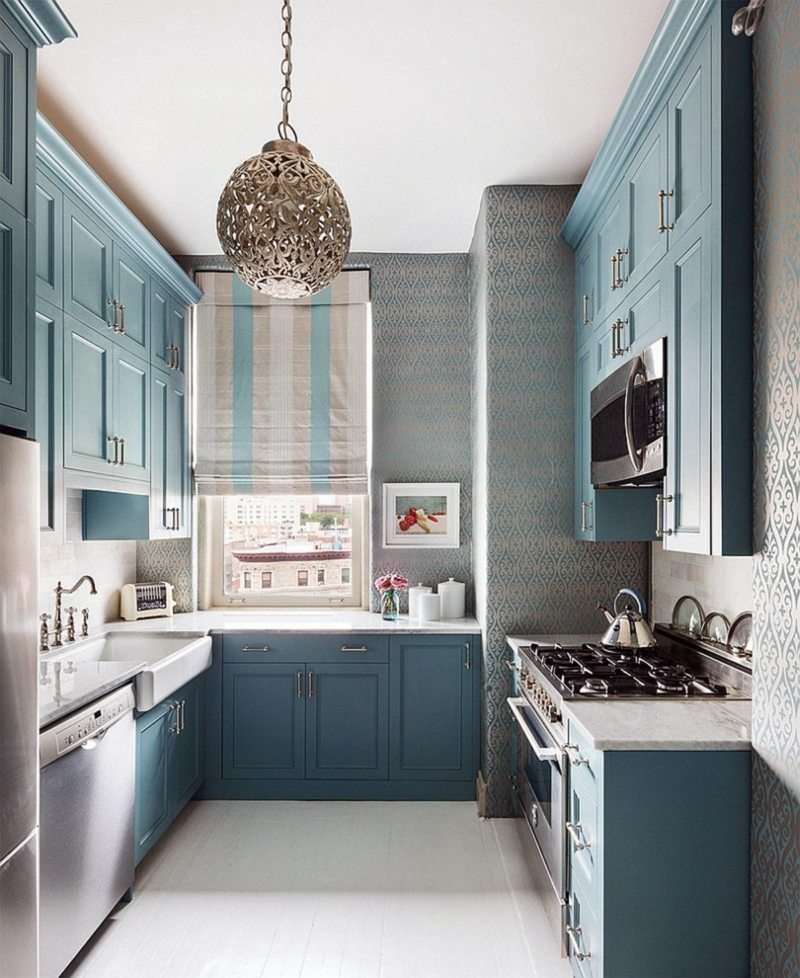
When choosing Roman curtains, ordinary curtains, one nuance should be taken into account - they must be resistant to pollution.
High-quality transform kitchen sets will help mirrored, reflective surfaces. The best choice for a small space will be glossy furniture with mirror inserts. Gloss is convenient during operation. It will not absorb dirt, grease.
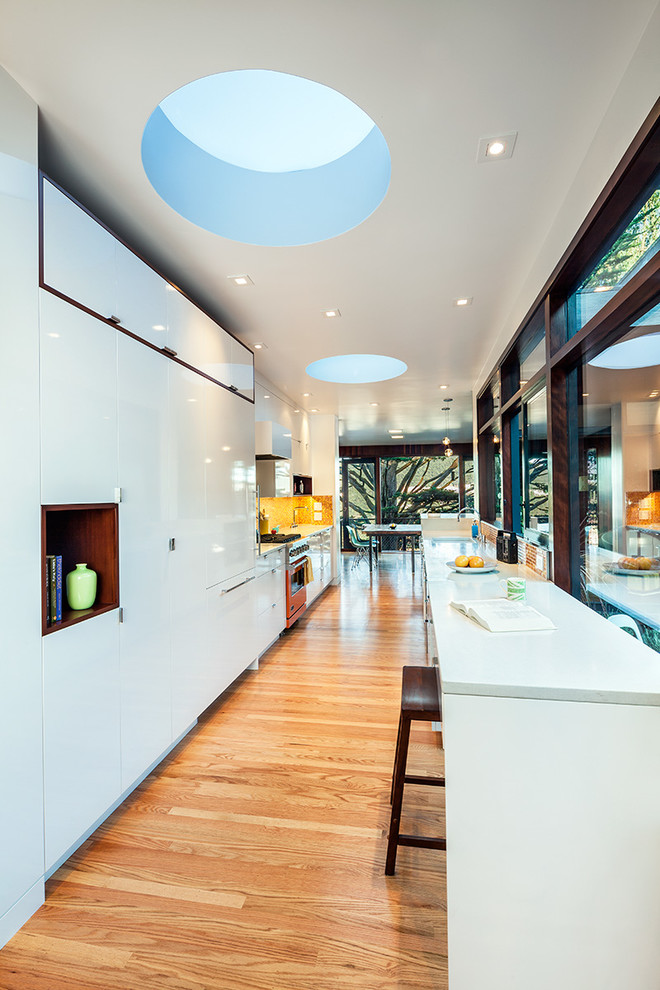
To maintain cleanliness, you just need to wipe the surface with a damp cloth.
Mirror inserts will significantly expand the area. This technique is widely used in small rooms for various purposes. However, the mirror surface will need constant care. High humidity, fat - all this will be reflected in the mirror.
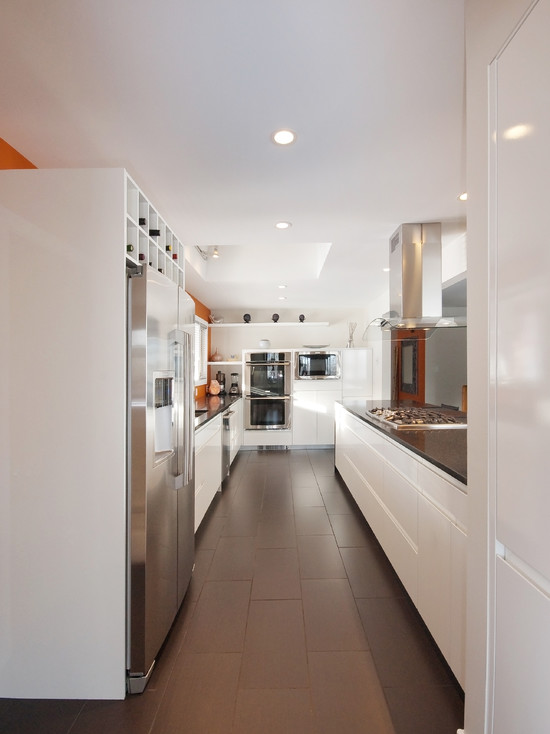
Cleaning will have to be done almost daily.
The balcony adjacent to the narrow kitchen is a real gift! With it, you can significantly increase the usable area. This will require additional costs. The balcony will need to be properly insulated, glazed. You can entrust warming only to professionals.For work, choose high-quality, environmentally friendly materials. They should not be exposed to combustion processes. You can not save on insulation! Only then will it be possible to place a dining area there.
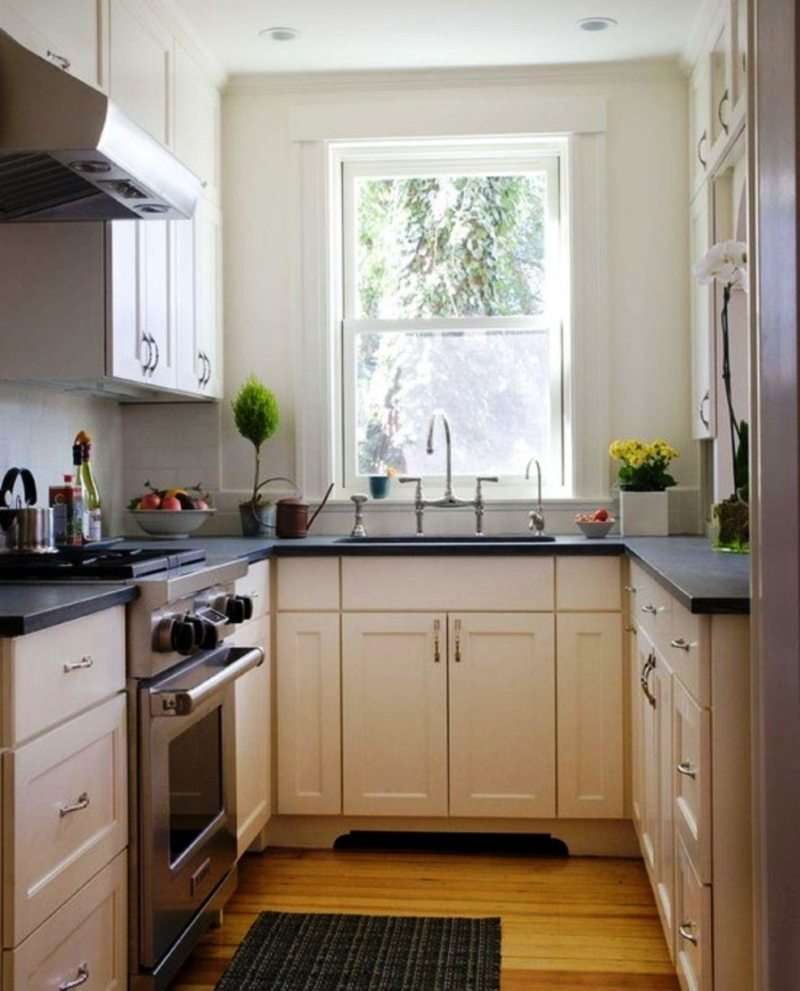
Many on the balcony install a refrigerator, washing machine. However, special technical conditions should be created for this.
Lighting
The comfort of a kitchen depends largely on the lighting. During the day, warm sunlight will fill the room. However, not all rooms have large windows. Sometimes the natural light is minimal. This is due to the small opening, the inconvenient position of the window.
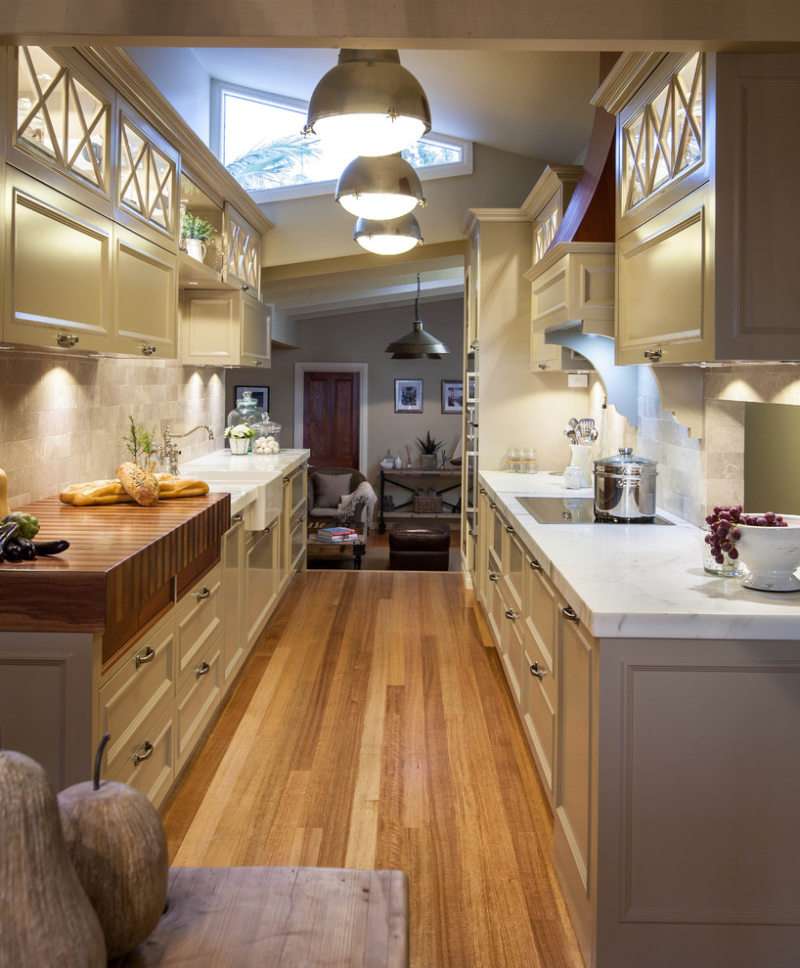
In such a situation, it is important to correctly develop an artificial lighting plan.
Particular attention should be paid to lighting the work surface. This approach minimizes the chance of personal injury while cooking. When developing a plan, consider the following recommendations.
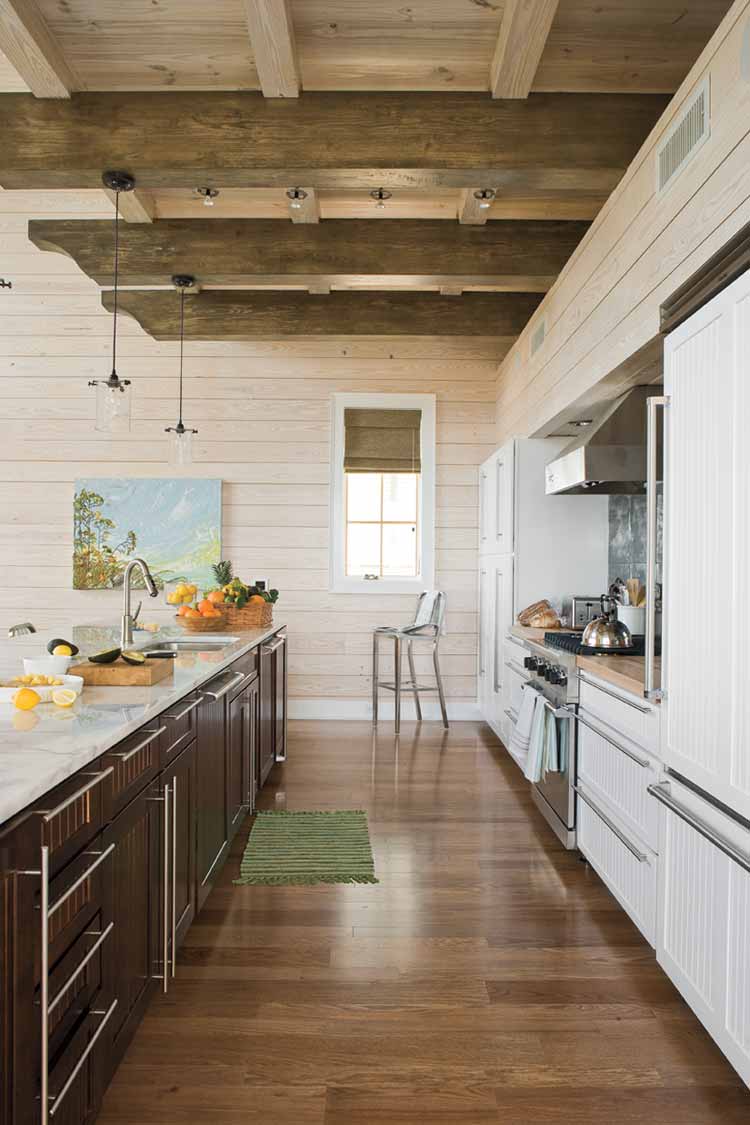
You need to place everything so cunningly so that you feel comfortable working.
- Immediately determine the areas in need of illumination. This is a work surface, a dining area, interior lighting cabinets, general lighting of the room. Many neglect the need to light the surface for dinner. This is a major mistake. Local illumination of the table on the wall will create a cozy, pleasant atmosphere during meals. Psychologists even insist on lighting the dining table.
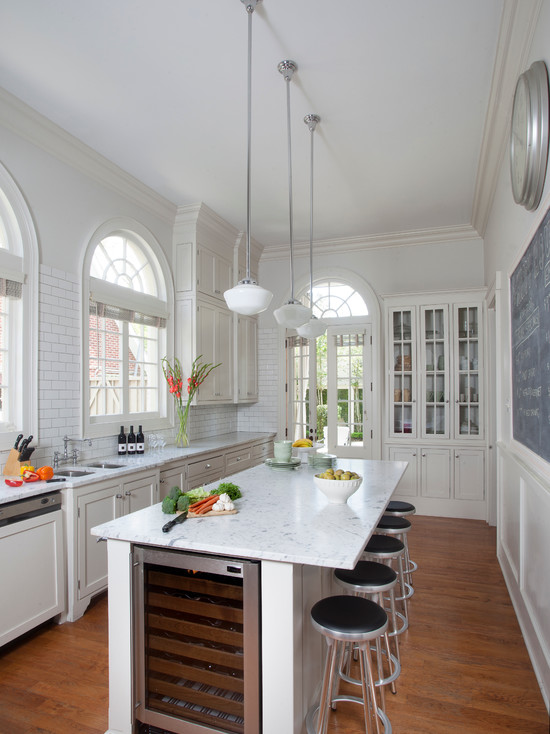
Additional lighting makes the food more attractive, arouses appetite.
- Fixtures for the kitchen should be practical. Fanciful products are best not to purchase. They are difficult to clean, wash. Above the working area, it is better to install lamps with lamp protection.
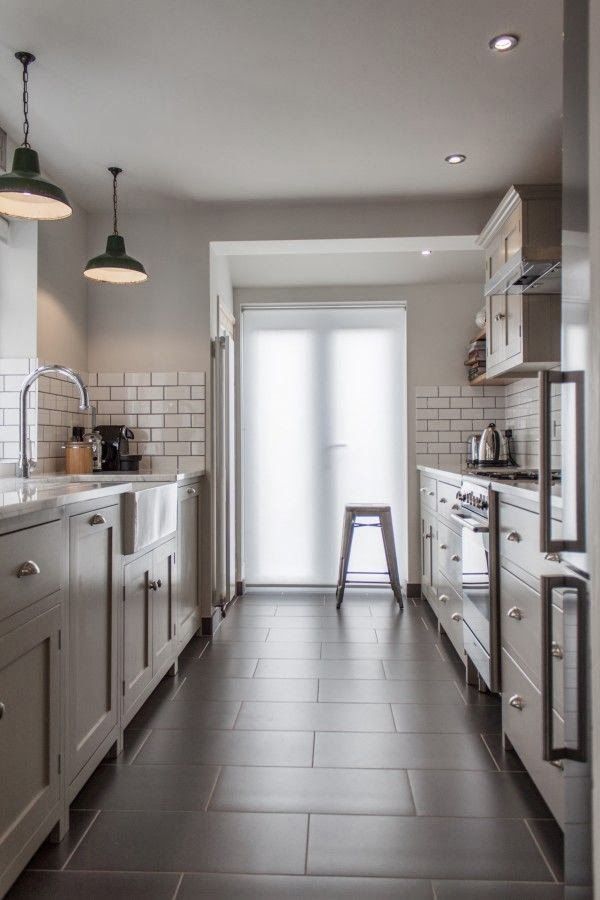
To maintain cleanliness, they are wiped daily with a wet cloth.
- Overhead lights should not be defiant. Bright design is not welcome. It is better to give preference to ordinary transparent shades.
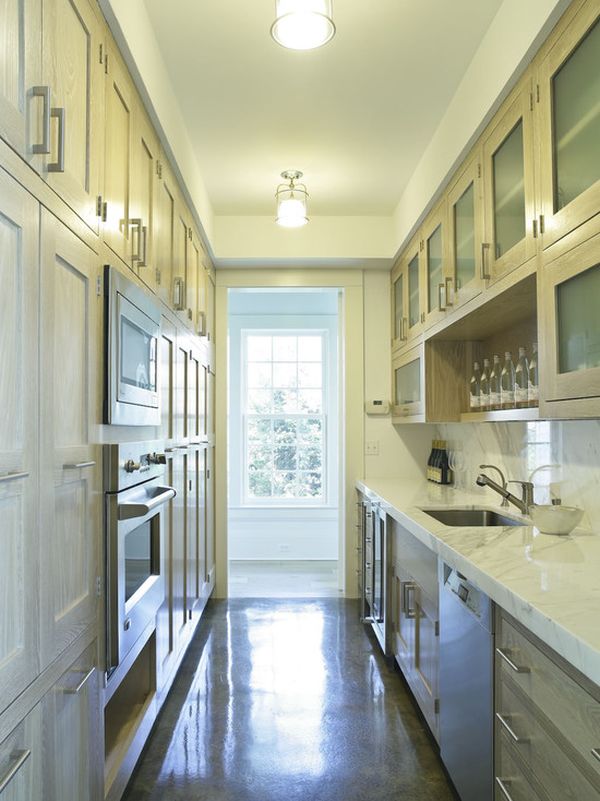
They will not load the space.
- Give preference to high-quality products. In the matter of choosing fixtures, it is better to get professional help from a store consultant.
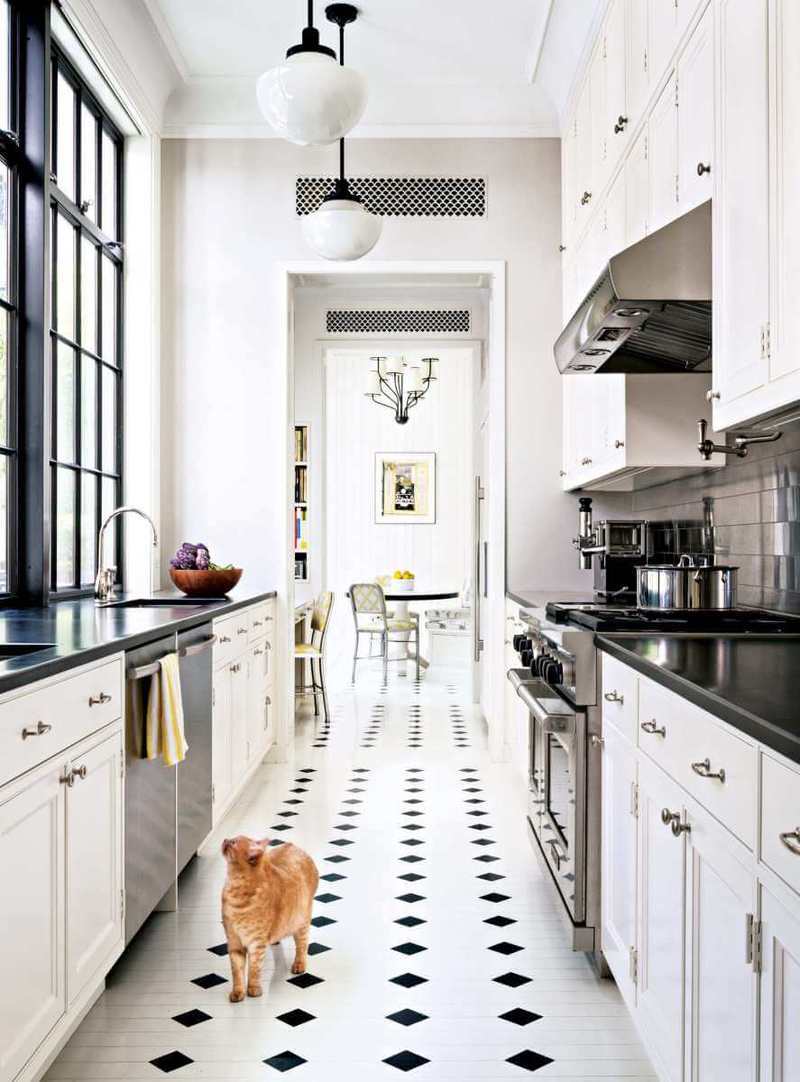
He will help you choose the right lamps for each individual situation.
The choice of color, decor
So, all the useful tricks, recommendations, tips were considered. It's time to make a specific choice for your own interior narrow kitchen. You should start with the selection of colors. The best choice is a light background, rich details. For wall decoration, you can choose white, sand, beige colors.
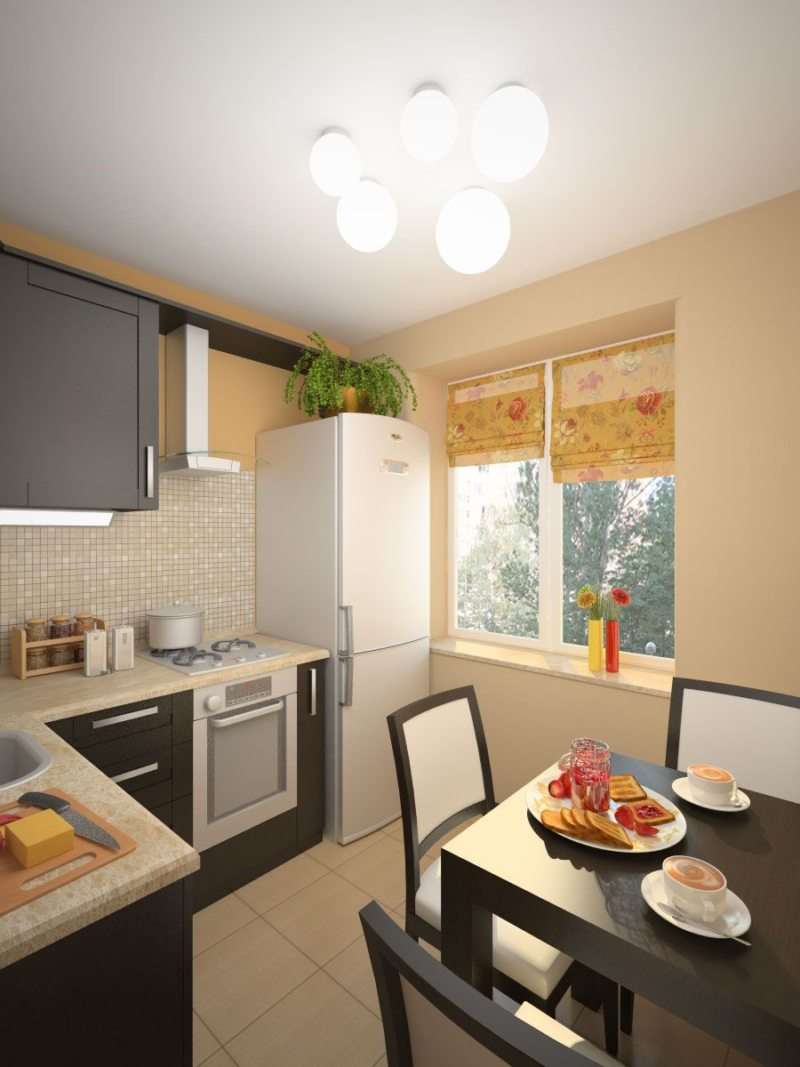
Such walls will create the perfect backdrop.
No need to fear white. White walls look stylish, visually increase the space. The headset can be chosen with bright inserts, mirror surfaces. There should be few bright details.
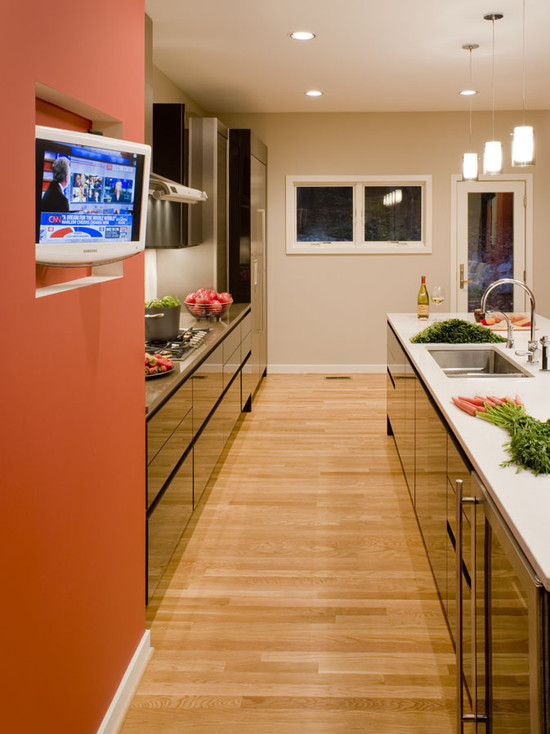
The main thing is to comply with the measure.
The next step is choosing an apron. Glossy surfaces are preferred. It can be glossy tiles, glass. Tiles, glass can be decorated with a pattern, ornament. Particular attention should be paid to product quality. You can’t save on an apron.
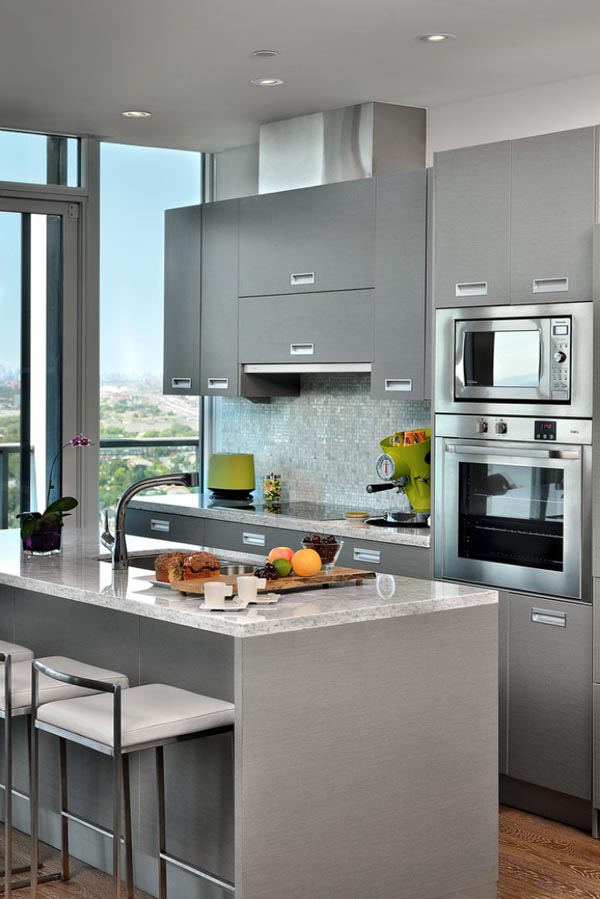
The tile should be strong, easy to care for, the glue should securely fix the plates on the walls.
Decorative elements will be superfluous. Decorate the interior better with beautiful dishes, living plants. Many green flowers in pots will add brightness to the setting, purify the air.
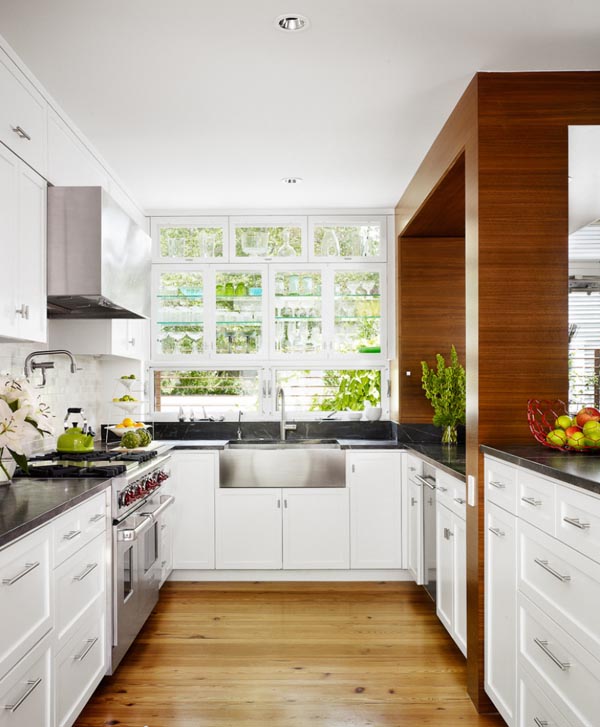
You will be able to make your kitchen comfortable, and will be happy to settle in on it.
VIDEO: Design and layout of a narrow kitchen.
