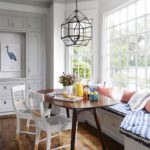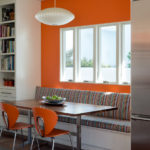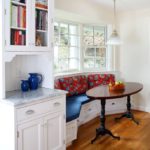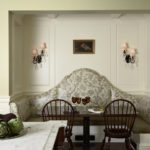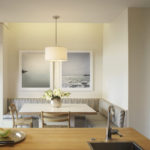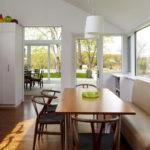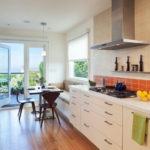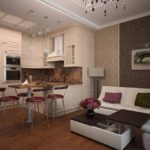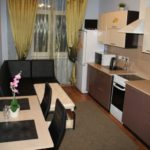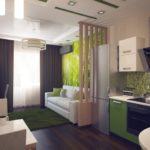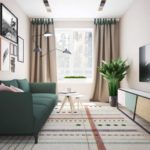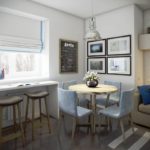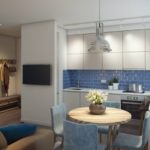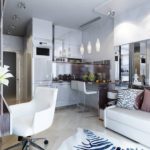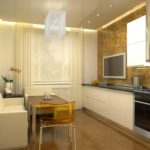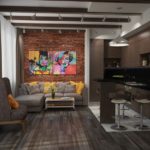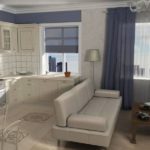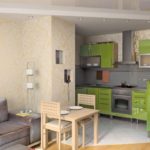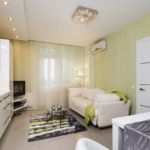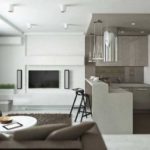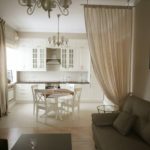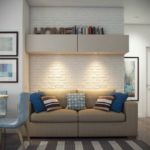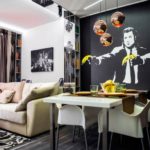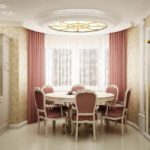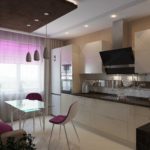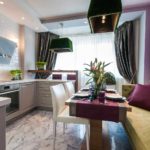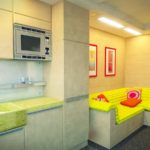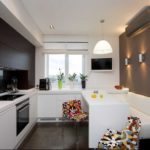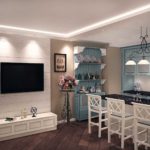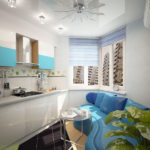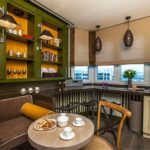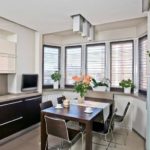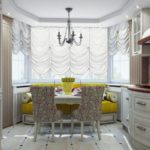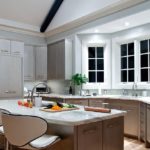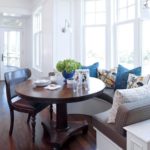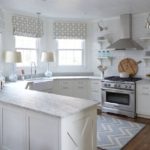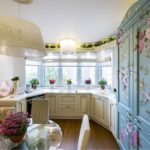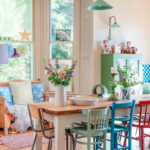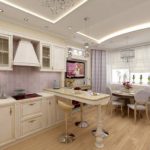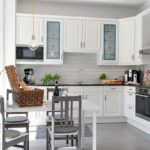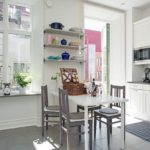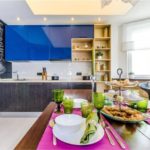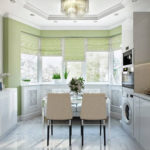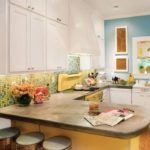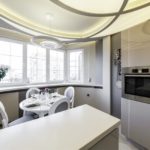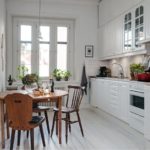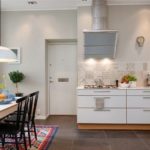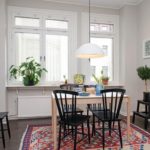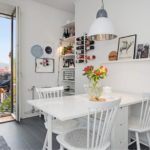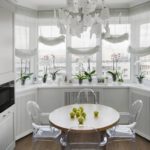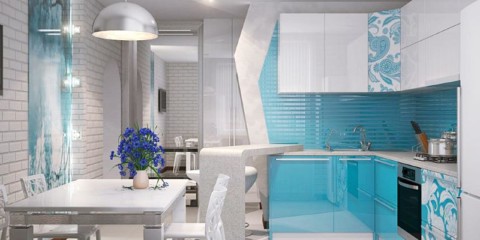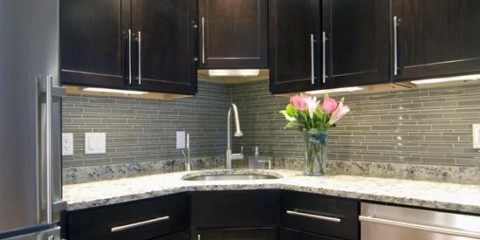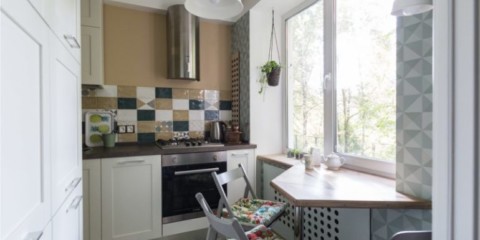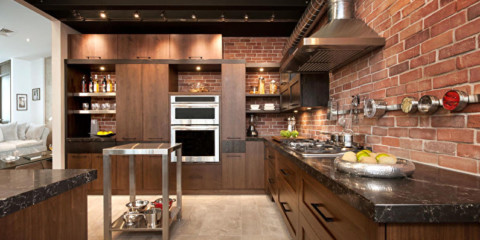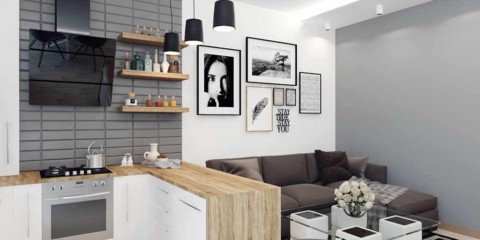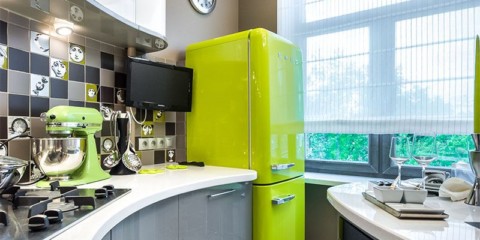 Kitchen
How to place a refrigerator in the interior of the kitchen
Kitchen
How to place a refrigerator in the interior of the kitchen
The main task in the interior design of the kitchen is the creation of a functional, convenient room for cooking. If the apartment does not have a separate dining room, a meal is added to the functions.
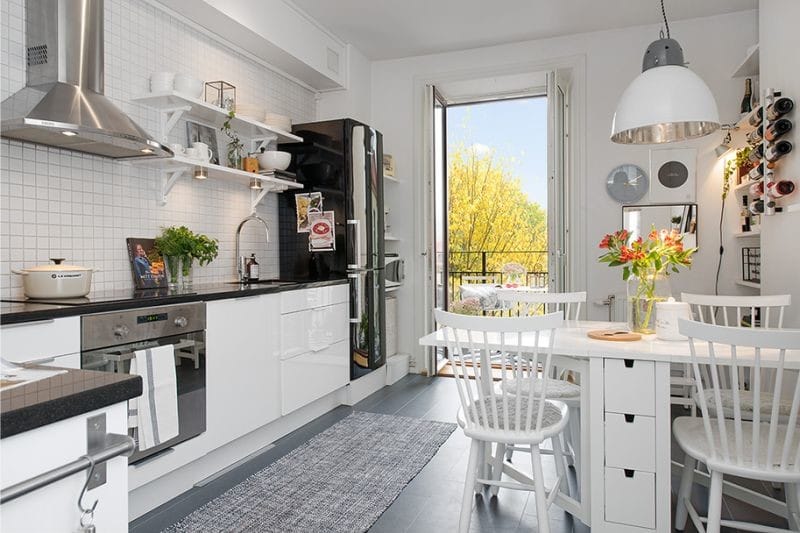
A kitchen with an area of 14 squares is a common option, found both in new buildings and in old-style houses
Kitchen area of 14 square meters. m are found both in houses of the old construction, and in modern, new residential areas. This is a fairly large perimeter, inside which it will turn out to realize any design ideas, fantasies. The large dimensions of the room provide the opportunity to choose from any color palette, in this case you can not worry about the fact that dark colors visually reduce the space.
Layout options
Content
- Layout options
- Zoning methods in the combined kitchen-living room
- The interior of the kitchen-living room is 14 square meters. m. with sofa
- Peninsular kitchen with bay window
- Modern ideas for the kitchen 14 sq. m
- Video review of the kitchen in the style of modern classics
- Photo: kitchens with an area of 14 square meters. meters
There are many ways to place a headset:
- Single row - would be appropriate for a long, narrow room. Also allowed with combined layout with the dining room.
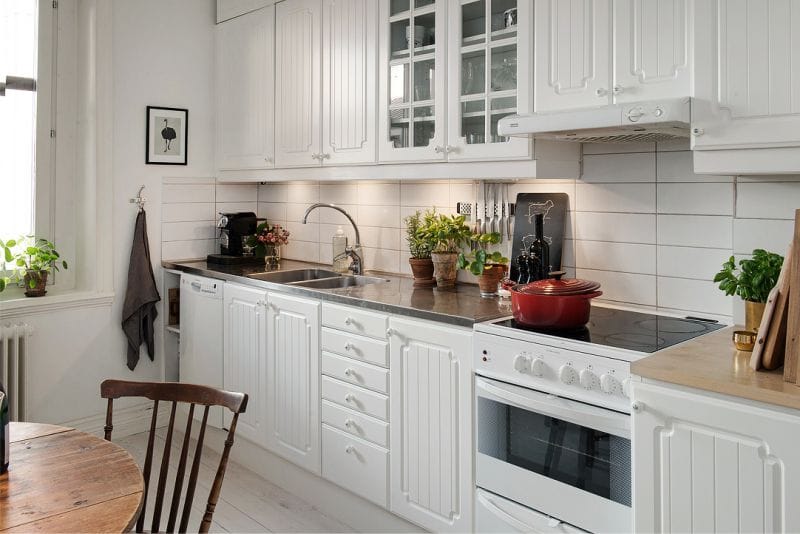
A single-row layout is not the most convenient from the point of view of cooking, but it frees up space for the dining area
- Two-row - like the previous version, it is used for elongated planes. Placing furniture along short walls will even out the space, making it more square.
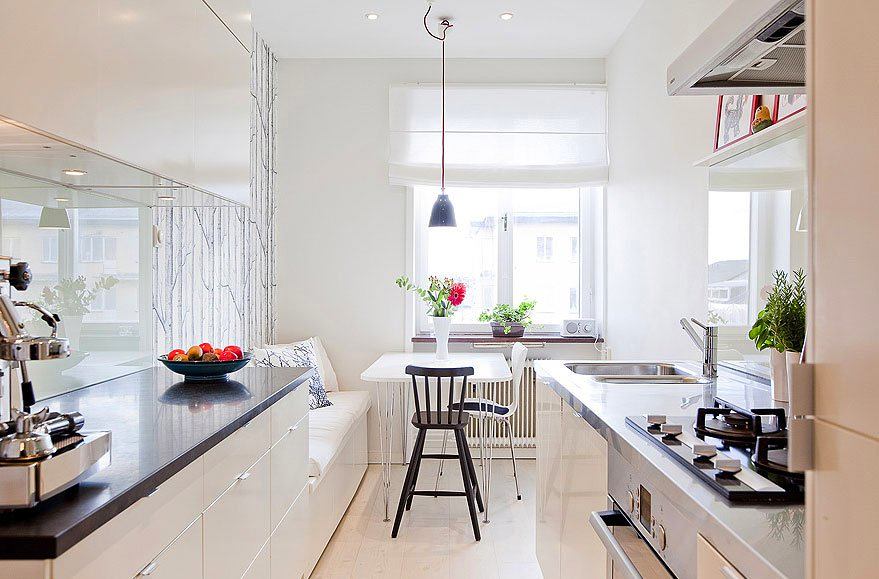
The dining area can be placed in front of the window.
- U-shaped - suitable for a square room. The minimum distance for free movement between opposite parts of the headset is 1.2 m.
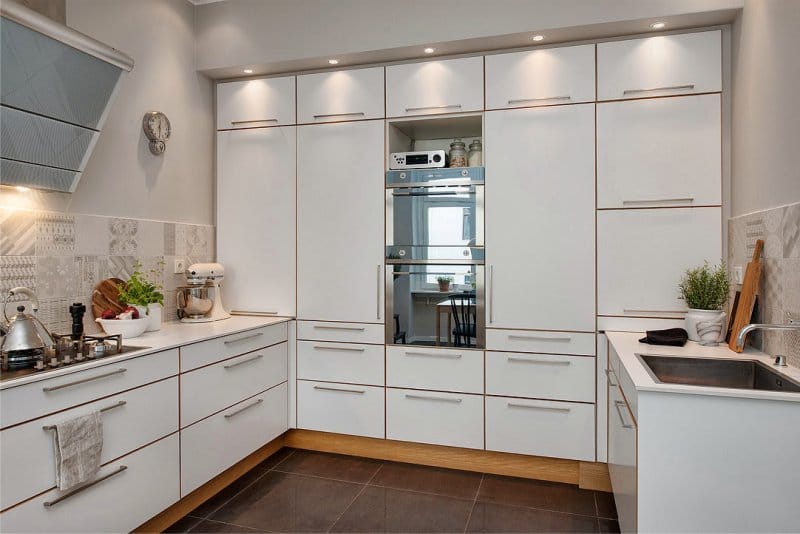
It’s convenient to cook in the U-shaped kitchen - everything is within walking distance
- L-shaped - the most common option. Allows you to use the entire useful area, place the stove and sink in close proximity to each other. This frees up space for the dining area.
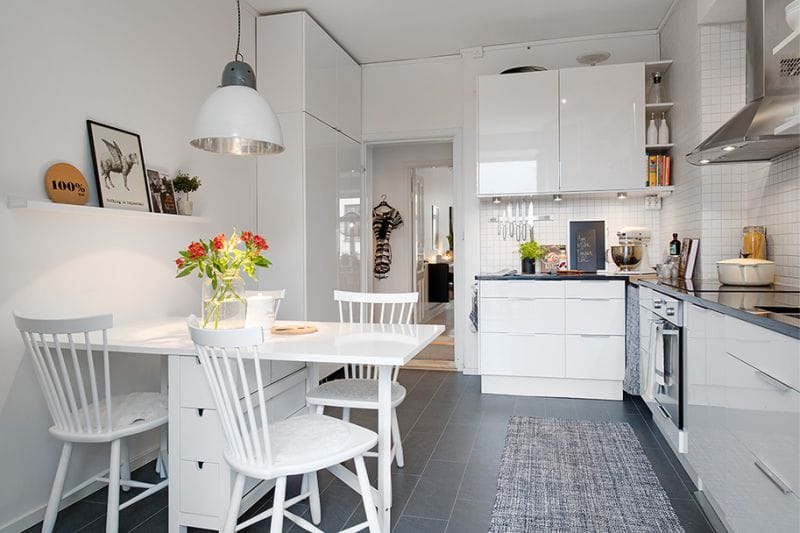
In the kitchen with an angular layout, the principle of the “working triangle” is perfectly respected
- C-shaped - helps to functionally use an even larger area.
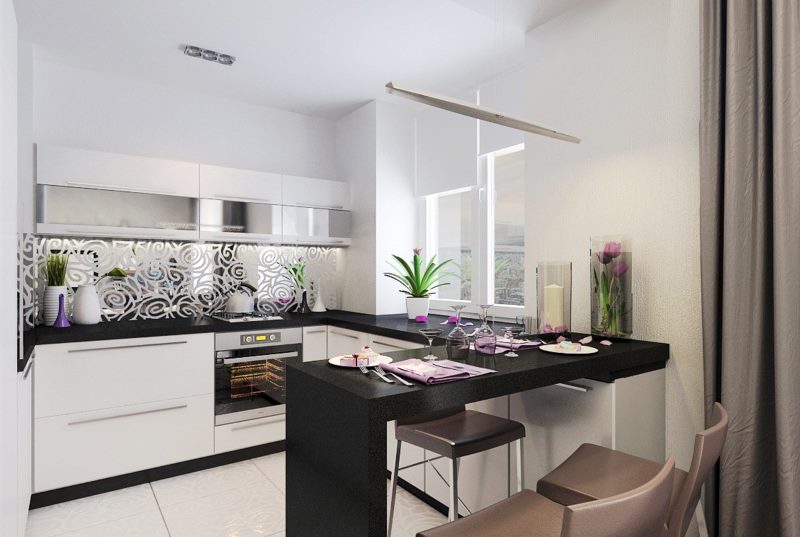
C-shaped kitchen in a modern style
- Peninsular - a table-island, placed one end against the wall. Does not require a large area for implementation.
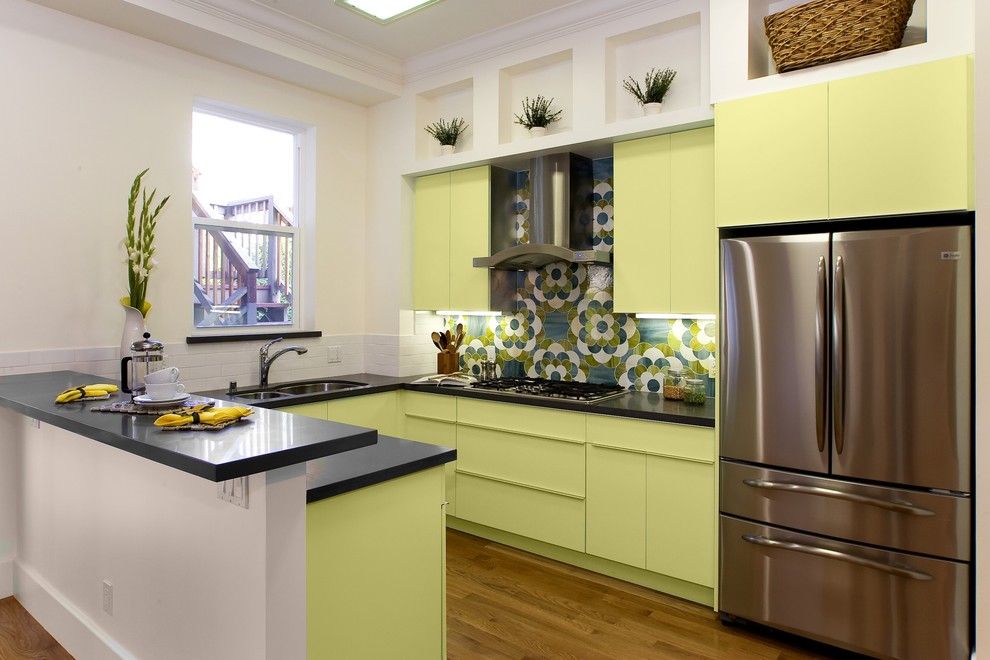
The peninsula can serve as a bar
- Ostrovnoy - installing several headset modules separately, in the center. It requires a sufficiently large area, but can partially replace a small dining table, provide additional storage compartments.
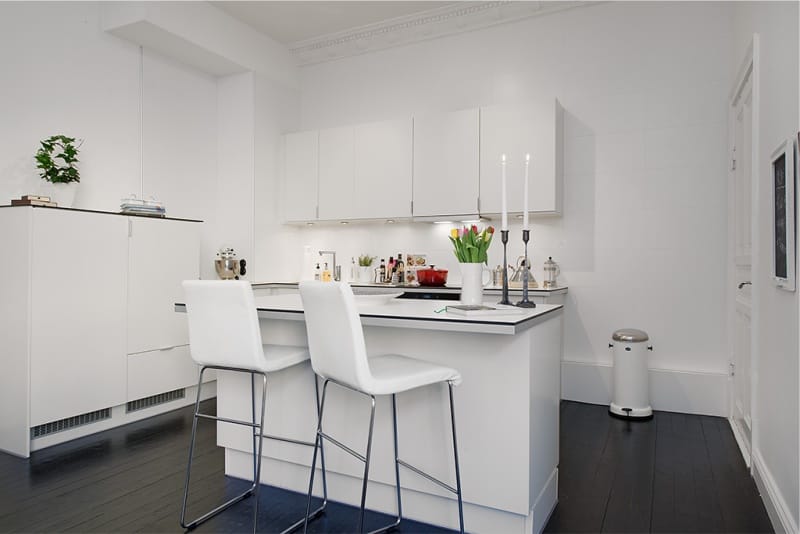
In a 14-meter kitchen, the island can play the role of both a dining and a desktop
- A combined kitchen-dining room is the best option for those who do not have a separate room for eating. Allows maximum use of the entire kitchen area.
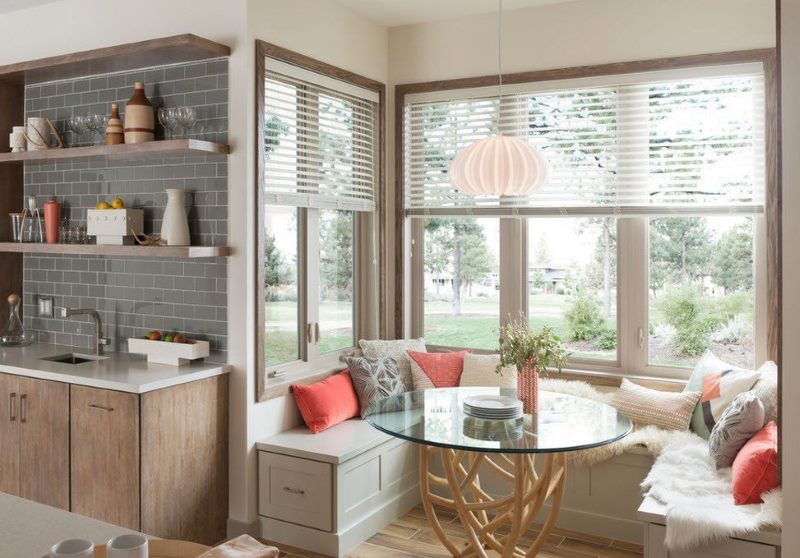
The kitchen-dining room can be organized in a relatively small area.
Zoning methods in the combined kitchen-living room
It is important to adhere to one style and concept when designing a combined kitchen of 14 square meters. At the same time, the space must be delimited into two zones. There are several ways to do this:
- Quite popular is the method of different floor finishes. Most often this is a combination of several materials - the kitchen area is finished with tiles, the dining room with parquet, laminate.
- The installation of the kitchen area on the podium will also allow you to visually separate the two spaces.
- Furniture can be used as a kind of partition - install a bar counter, a cabinet, a work surface module, a sofa on the border of the rooms.
- The color finish of the walls will help to divide the space - make the transition smooth or contrast.
- The excellent effect of visual separation will be achieved by the installation of columns, decorative partitions, beams.
- The arch is another effective way to separate the kitchen area from the dining area.
- The play of light. For example, the working area is illuminated by spotlights, and the dining room is floor lamps, sconces, a massive chandelier.
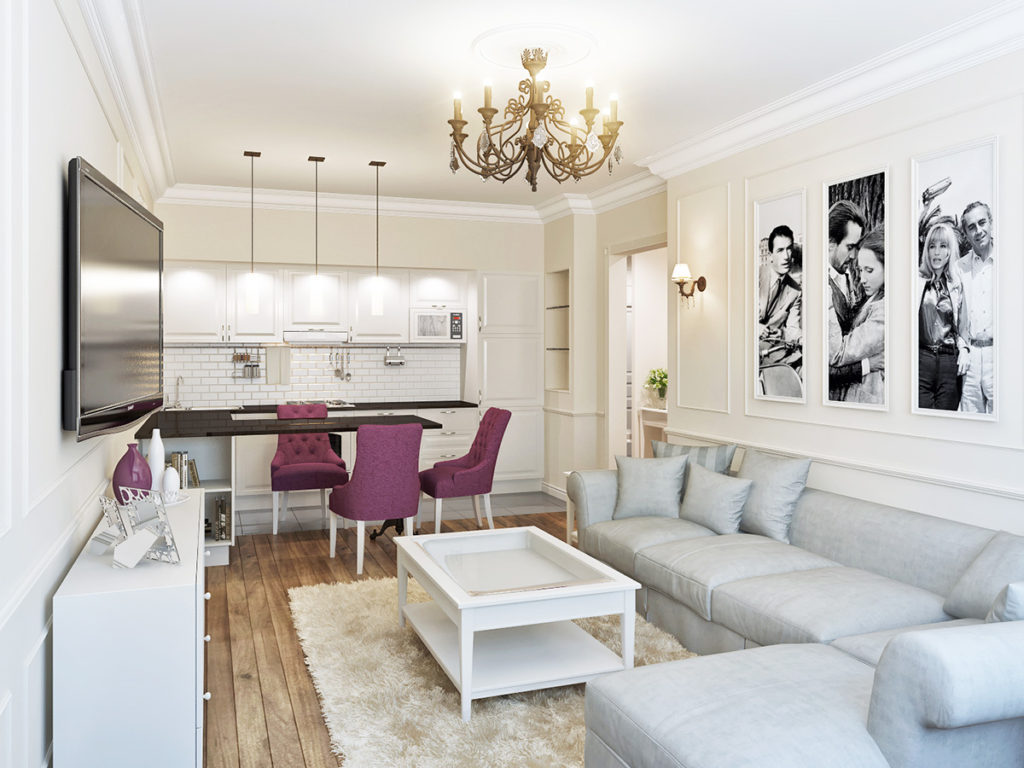
The bar counter is highlighted by pendant lights and successfully divides the space of the kitchen-living room
Regardless of the style chosen, the design of the kitchen is 14 m. - a powerful range hood is an indispensable attribute. It will help eliminate odors from the kitchen area to the dining room. In the case of integration of the hob into the island, the exhaust system is mounted on the ceiling, directly above it.
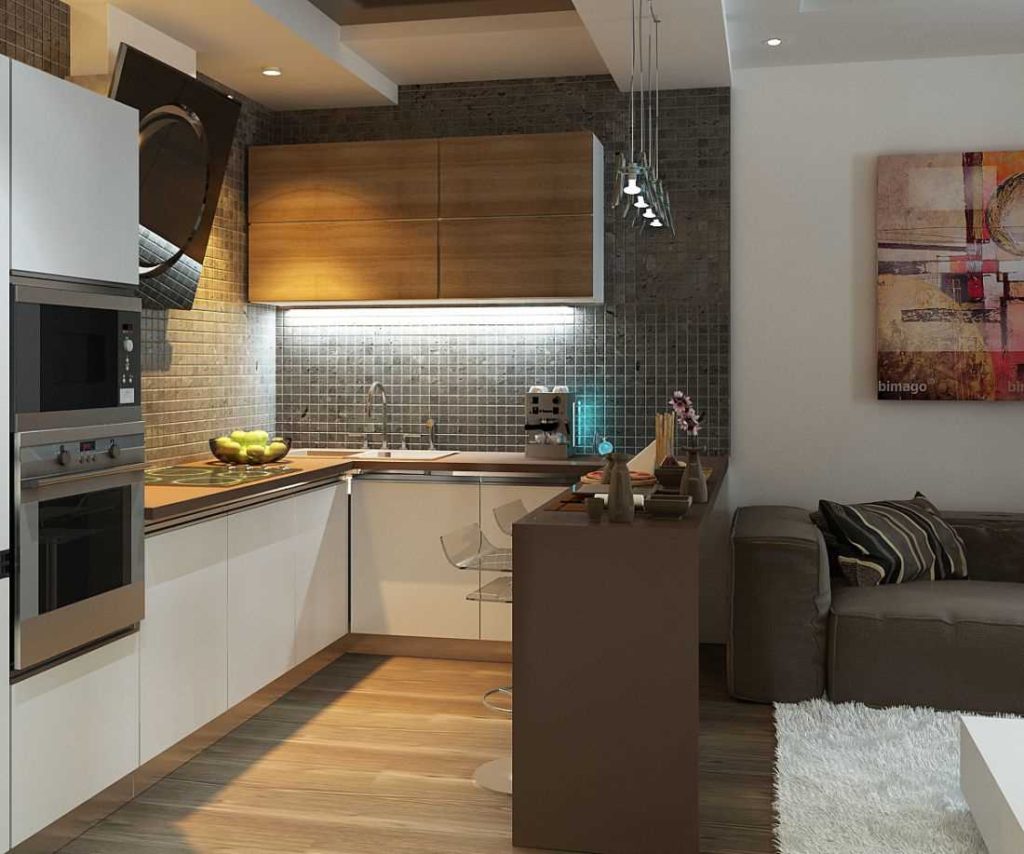
Bar counter - one of the most popular zoning solutions for the kitchen-living room
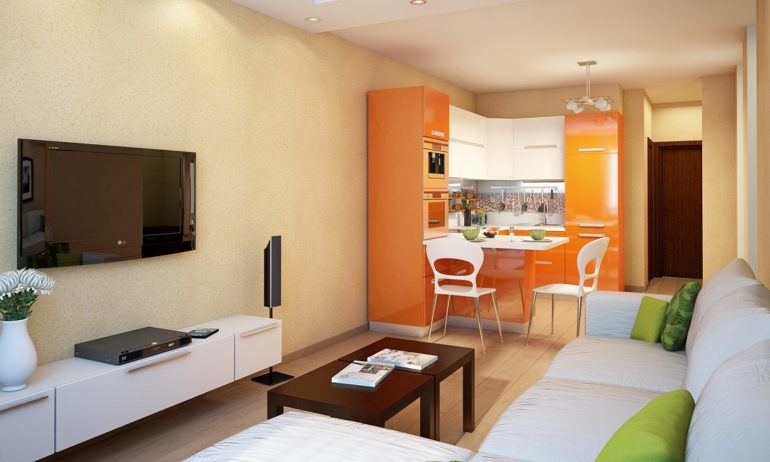
Zoning the kitchen using furniture of different colors
Kitchen design 14 sq. It is of great importance, because in this room a large amount of time is spent. It is important to create a convenient, multifunctional, ergonomic space that allows you to comfortably engage in various processes - from cooking to meeting friends.
The main rule in the selection of the interior remains the embodiment of a single idea, concept. The kitchen-living room should be in harmony with the overall style of the apartment.
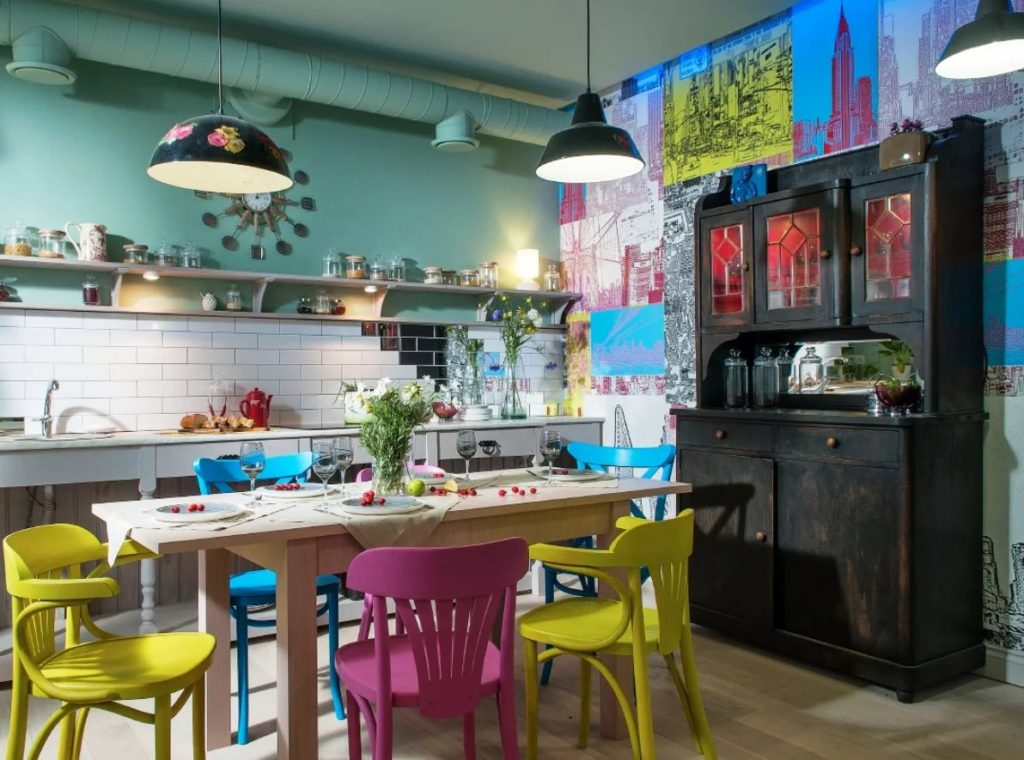
If desired, the kitchen area of 14 square meters. meters you can realize quite bold decisions
Kitchens in white colors at the peak of popularity in 2018. They fill the space with light, novelty, freshness. The minus is the soiledness of such surfaces. An alternative would be olive, lemon, gray-green shades. If the main palette of decoration is pastel - be sure to add bright, contrasting red, brown, chocolate, black accents. Style should be chosen based on your preferences, layout and interior of the apartment as a whole. Classic, minimalism, Provencal, high-tech - all of them are relevant now. A combination of several styles and color schemes is allowed in the design of the kitchen-living room of 14 square meters.
The interior of the kitchen-living room is 14 square meters. m. with sofa
This element adds functionality to the room living room, library, and in some cases - even the bedroom. Due to its size, the sofa occupies a part of the space; it is usually placed in a corner or against a wall. You can also perform zoning using this element.
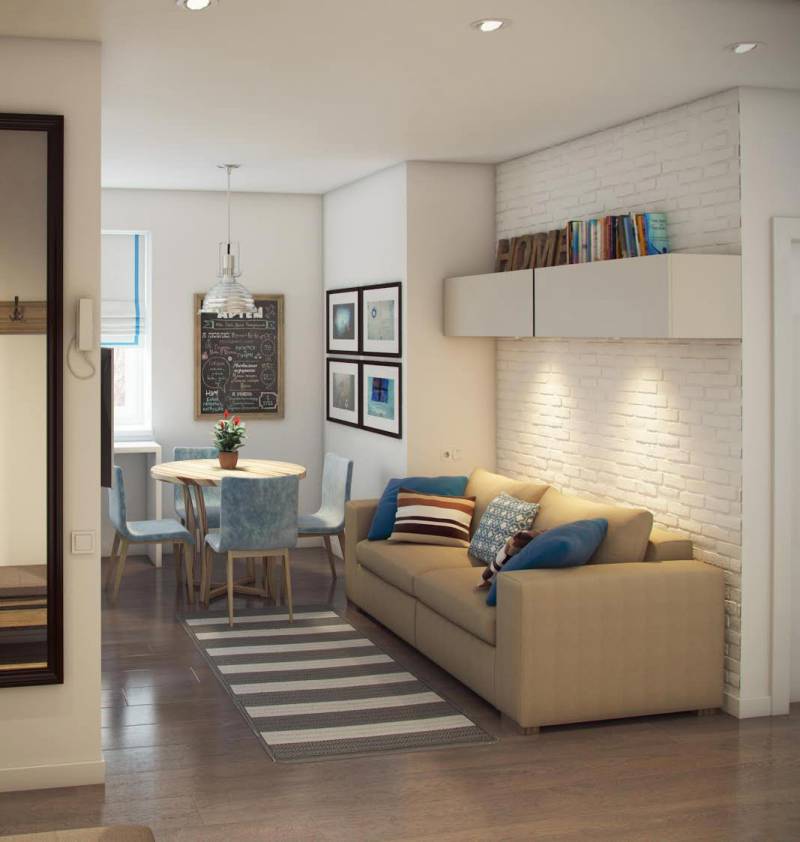
In a medium-sized kitchen, which includes a room of 14 squares, it is advisable to put the sofa along the wall
Depending on the intended "mission" - choose the size and folding mechanism:
- As a berth fit sofas “Kangaroo”, “Eurobook”, “Accordion”, “French”. They can be easily laid out, transforming into a single, double bed. They have additional storage compartments. Instead of a full-fledged sofa, the use of a couch, sofa is allowed.
- If only seating is needed - an alternative to the chairs will be models in the form of a bench. They do not have space for storage, but harmoniously fit into the interior of the room in Provencal, classic styles.
- In a small room you should put a stylish sofa-bench, an ottoman, so as not to overload the interior with bulky furniture.
- The bay window sofa is located in a special niche, often by the window, and is made to order. It will serve as an unusual, original element of decor.
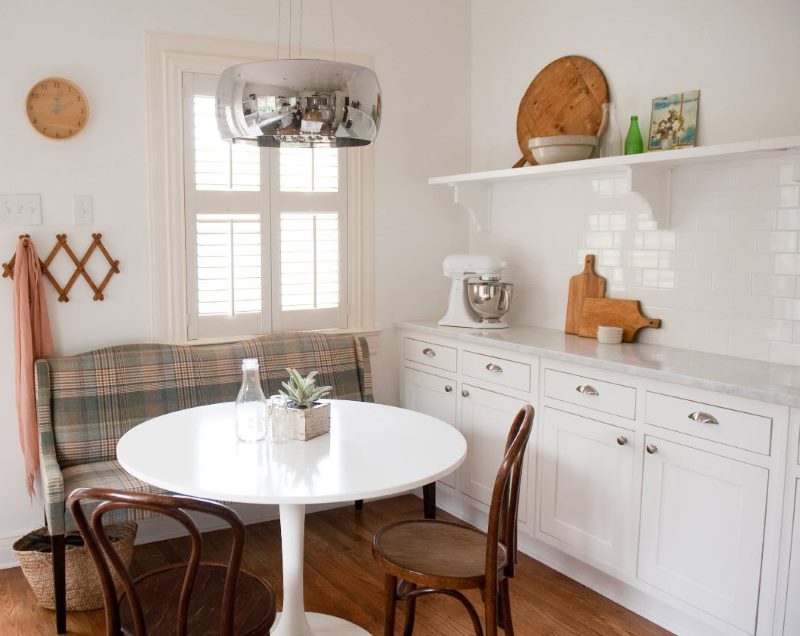
Small sofa in the interior of a bright rustic kitchen
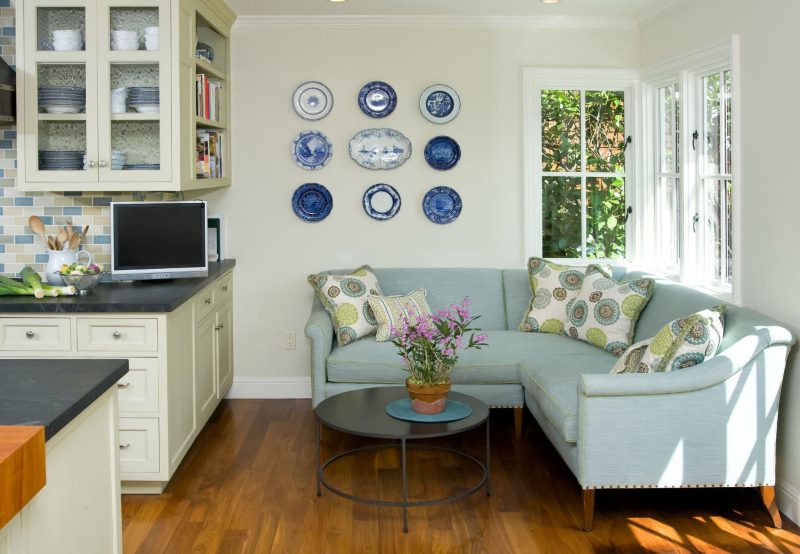
A cozy place to relax in the kitchen with a corner sofa
Peninsular kitchen with bay window
If there is enough space, a peninsular layout with a bay window sofa will be an ideal design solution. The module, which rests against the wall with one edge, does not take up too much space, while significantly adding roominess to the kitchen set.Dimensions can be standard - 60 cm, or slightly narrowed to 45 cm in width. It can be used as a bar, built-in dishwasher, refrigerator for wine, freezer or oven.
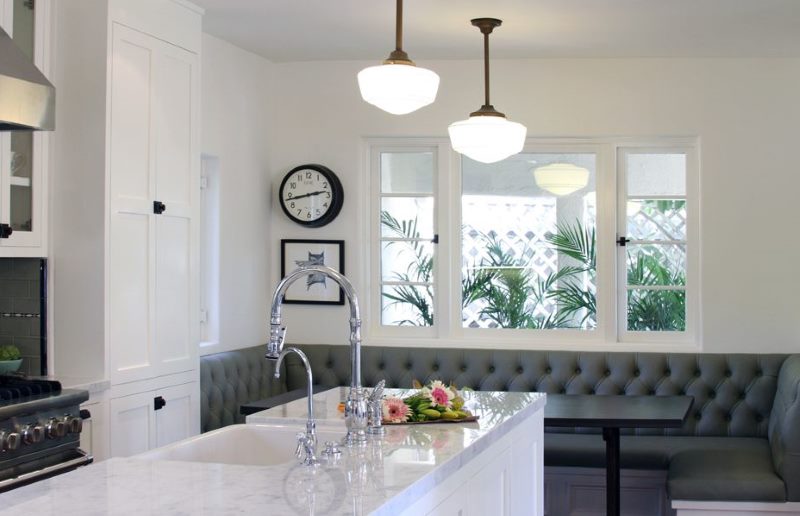
Bay window significantly increases the area of the kitchen and adds light
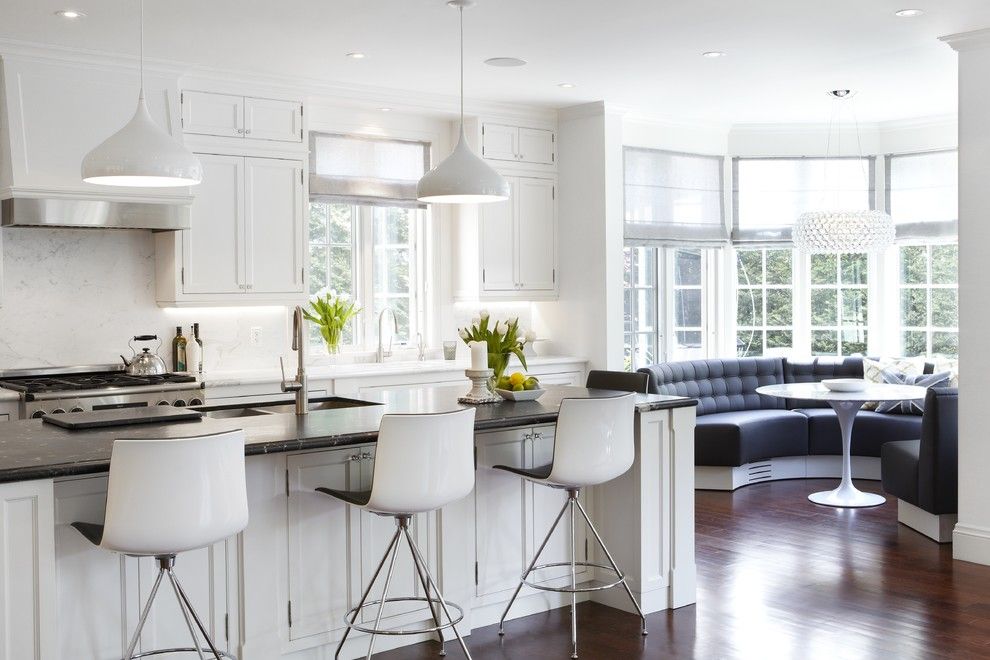
Bay window with sofa in a gourmet kitchen with black and white interior
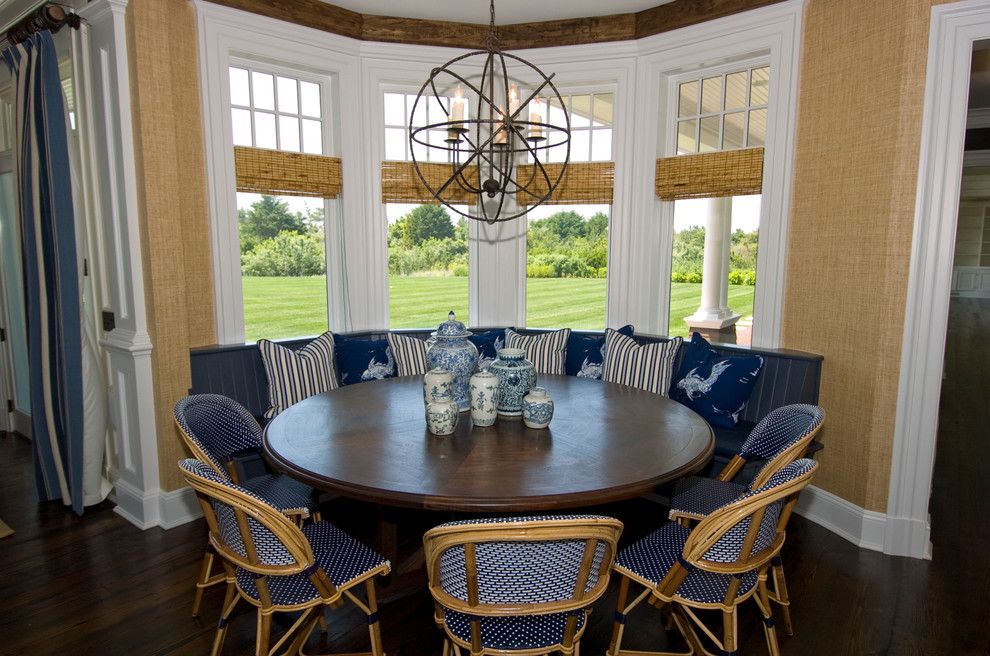
The dining table should match the shape of the bay window configuration
The bay window sofa also has extra storage space. Depending on the layout, choose a semicircular, square, straight shape. A successful solution for this layout will be a sliding door - it does not require free space around.
Modern ideas for the kitchen 14 sq. m
A stylish, fashionable, functional and practical kitchen interior is what you should strive for when choosing colors, furniture, and decorative elements.
- In 2018, deep, rich shades gain more and more popularity. Marsala, orange, chestnut, blue-green, yellow, lime color - the main trends of our time. Using the color palette, you can successfully zoning the space, to set the necessary accents.
- Using multiple light sources will make it possible to divide the kitchen into parts. In addition to the main ceiling light, add spotlights and lighting to the furniture modules.
- Another modern trend is the multi-level gender. Drawers for storage are integrated into the podium. It is also a good way to divide the space into zones.
- Naturalness, naturalness, environmental friendliness. The correct forms of furniture, a minimum of catchy decor, wood, ceramics and natural stone - are mandatory rules for a modern interior.
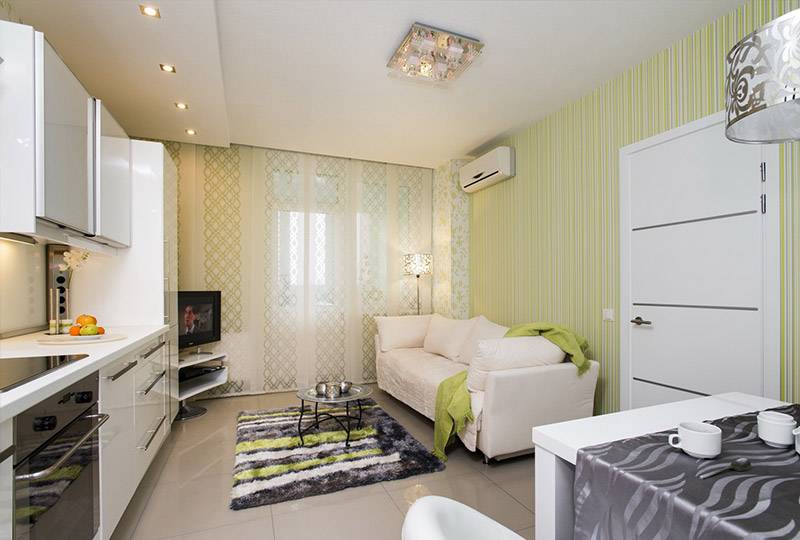
Furniture with glossy facades of light shades will help to visually expand the space.
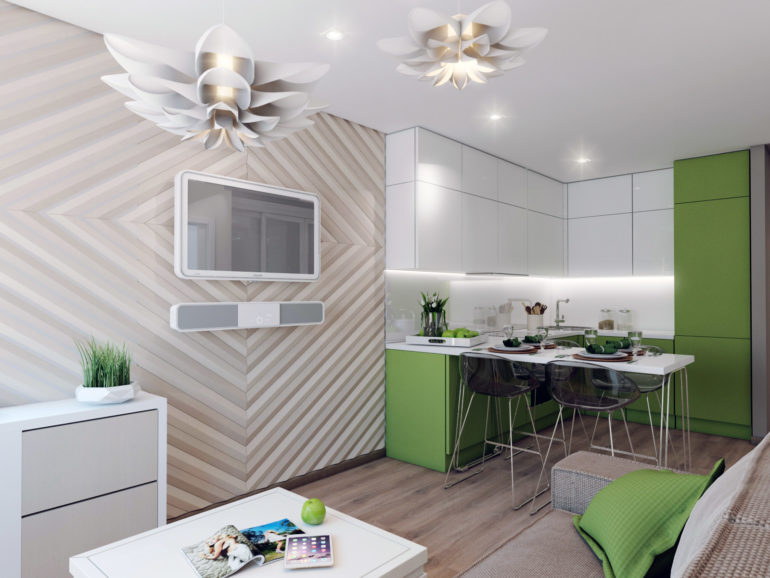
It’s better to place the TV on the wall opposite the sofa
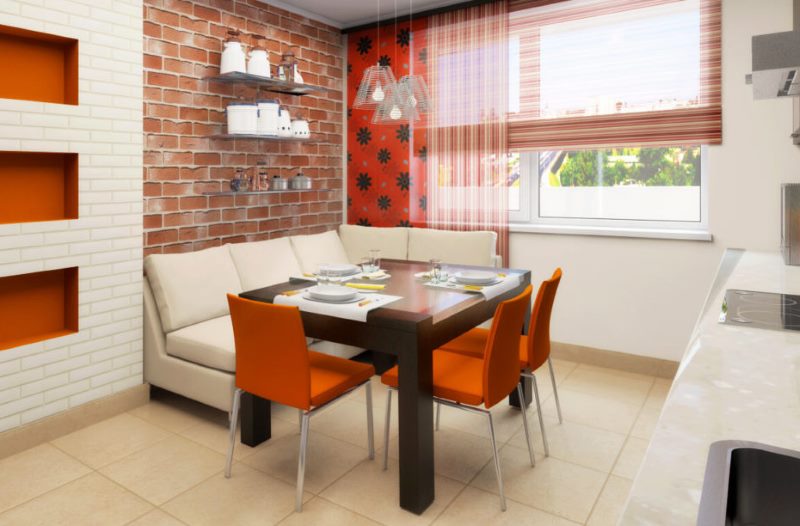
Furniture should fit the chosen style of interior
Area 14 sq. M. m. - enough for the kitchen. Such dimensions contribute to the embodiment of extraordinary, fashionable, fresh ideas in interior design. Any way to place the headset and dining table would be appropriate. Bar counters, islets, sofas - all this is available for a large room.
Choosing among many styles, materials, shades - remember that the main criterion remains the functionality and ergonomics of the kitchen.
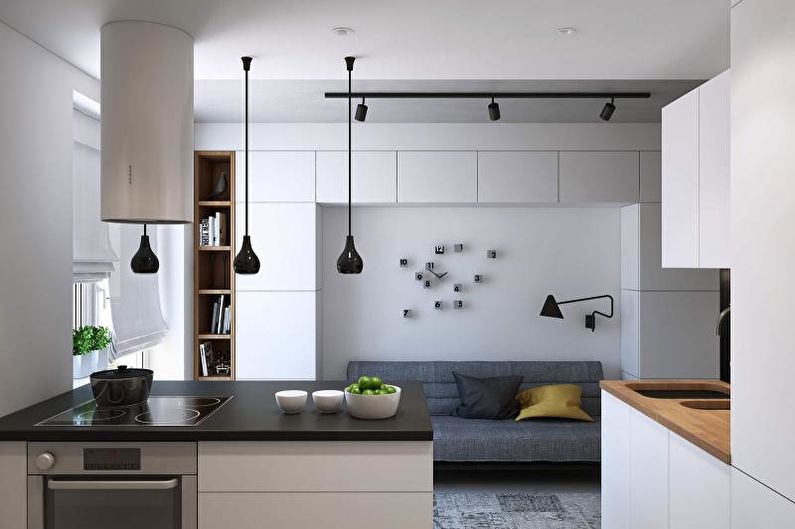
Modern kitchen design styles are minimalist
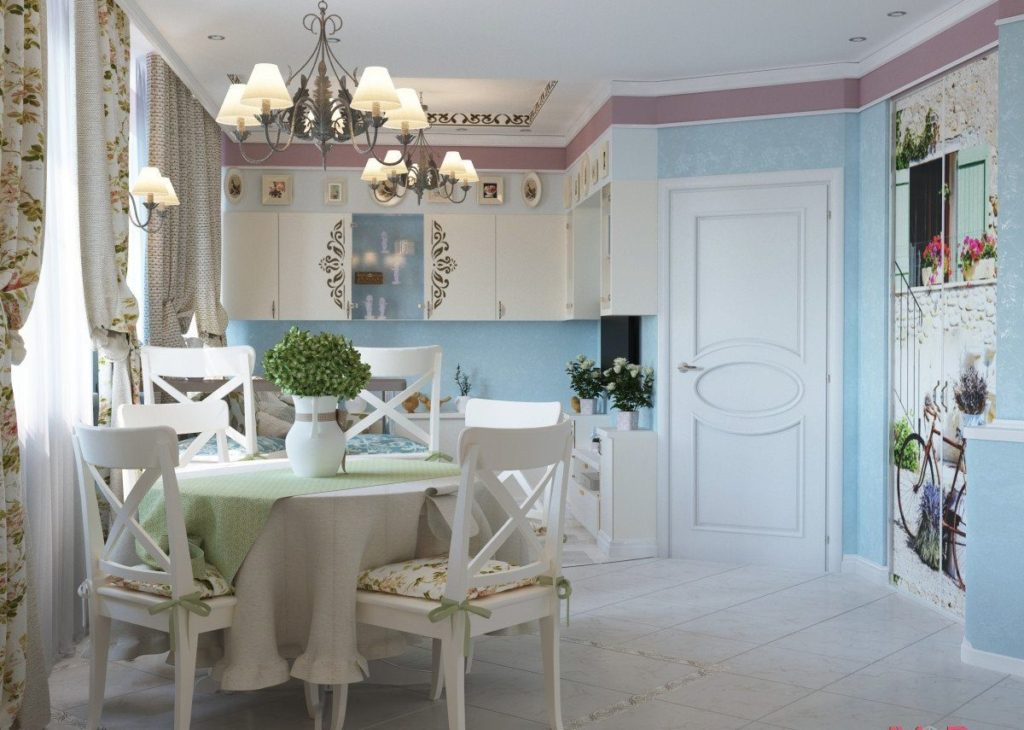
Beautiful provence style kitchen
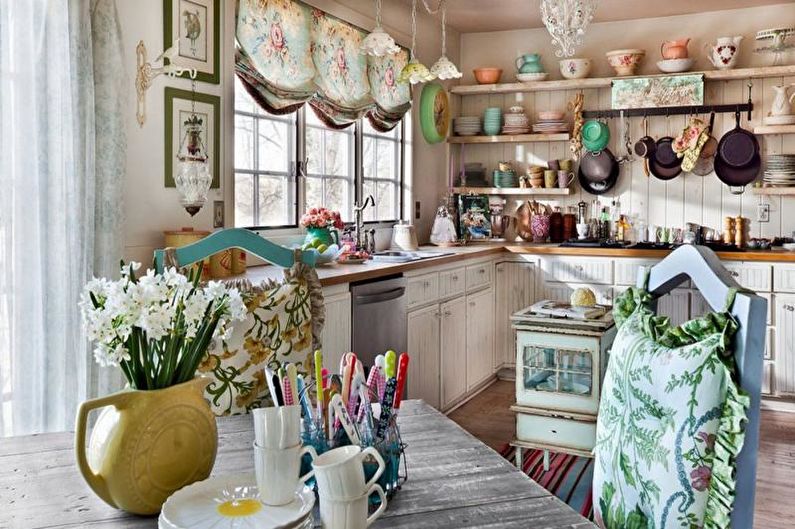
Fabulous atmosphere in the kitchen in the style of shabby chic
Convenient placement of the kitchen, the right place for the location of household appliances, a stylish color palette of finishing materials will transform the room, make it harmonious and cozy.
Video review of the kitchen in the style of modern classics
