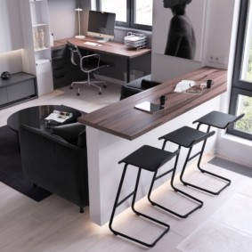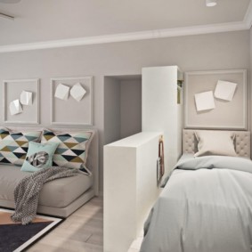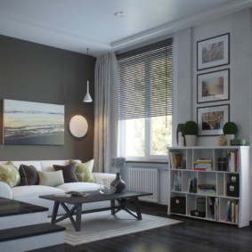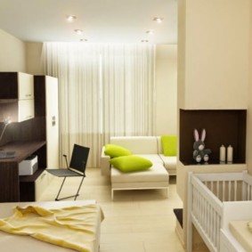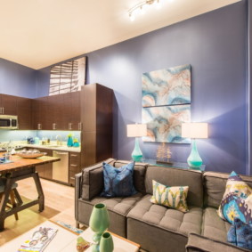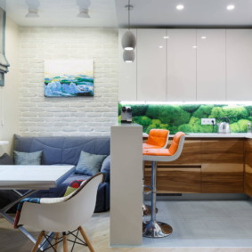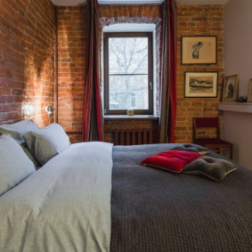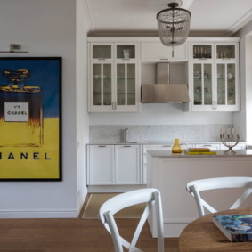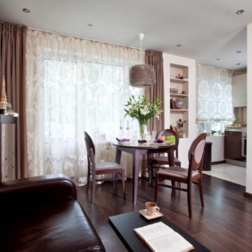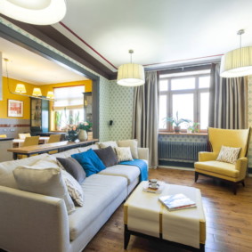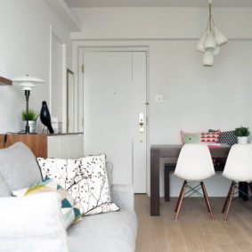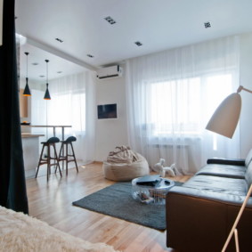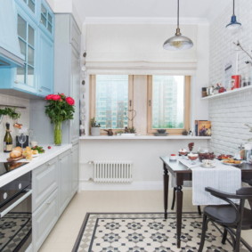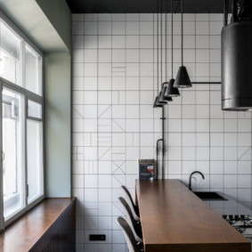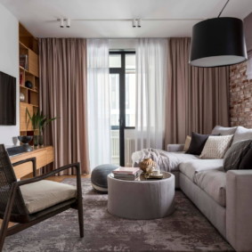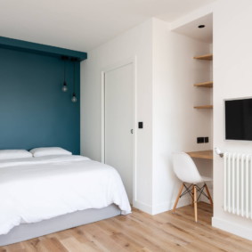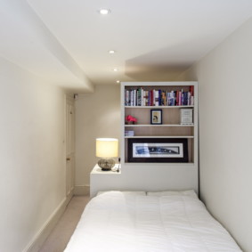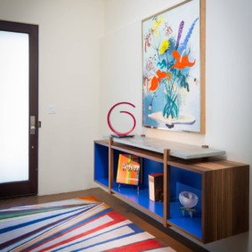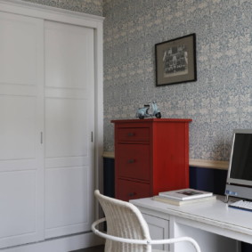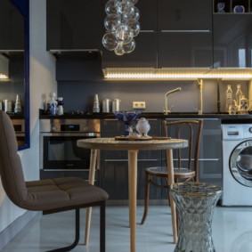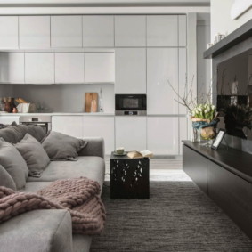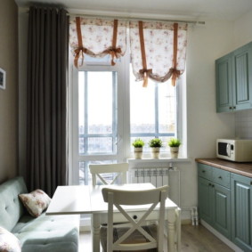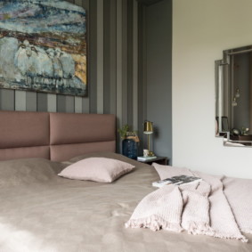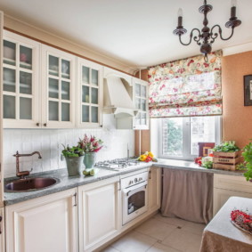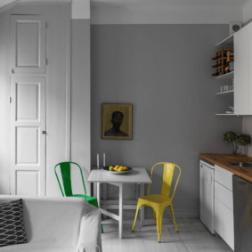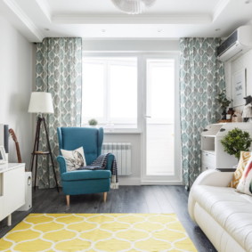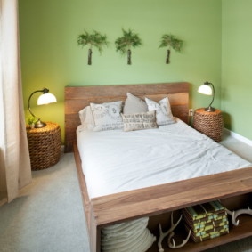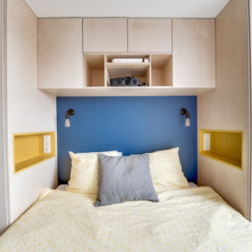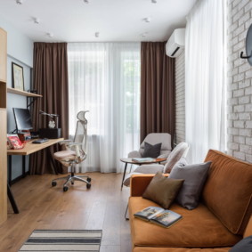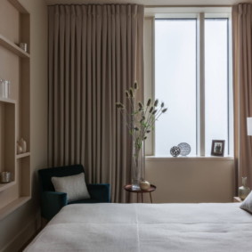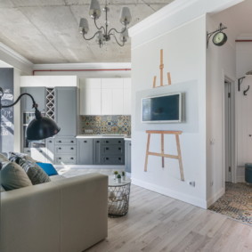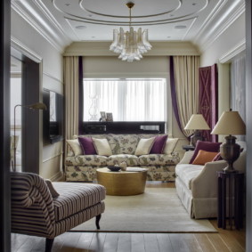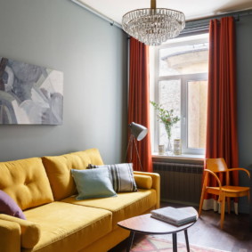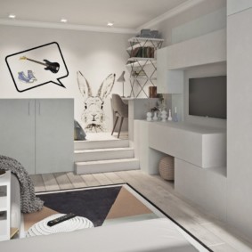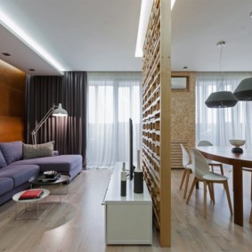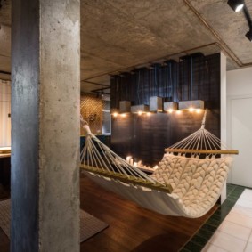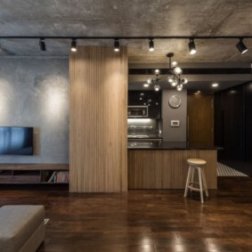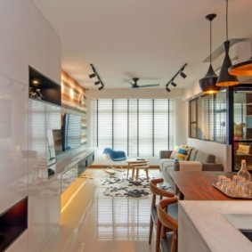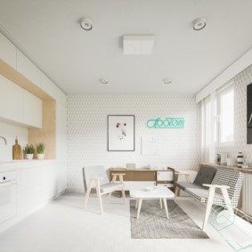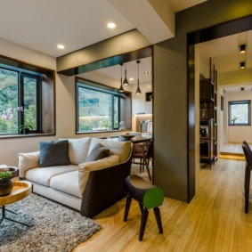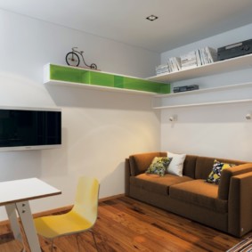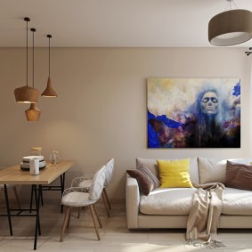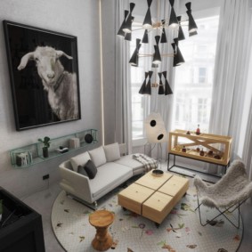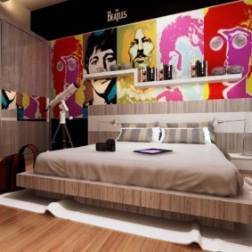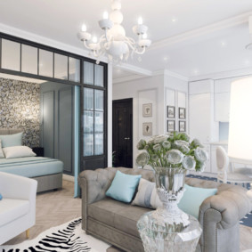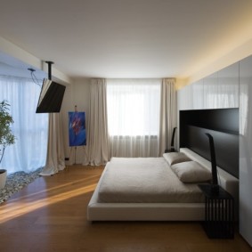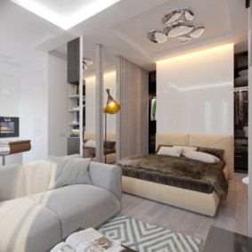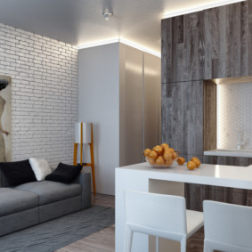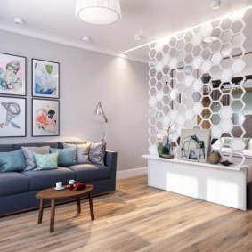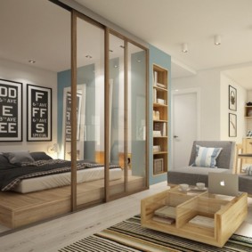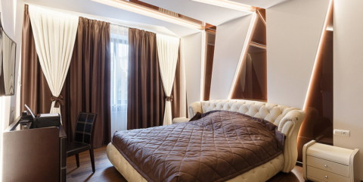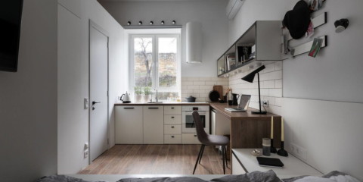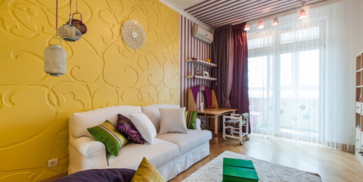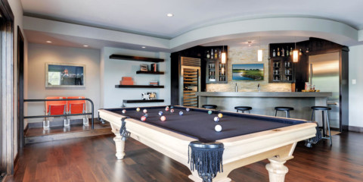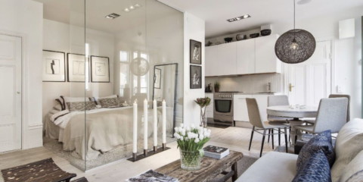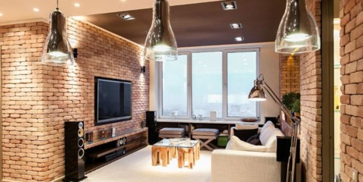 Interior
Design options for an apartment in the loft style - examples of design
Interior
Design options for an apartment in the loft style - examples of design
For living a young couple, as well as for single men or women, one-room apartments of 37 sq.m are ideally suited. This is exactly the area where you can compactly place everything you need for life, while doing this is fashionable and tasteful. The small size of the apartment allows you to use in the design of all currently existing style options.
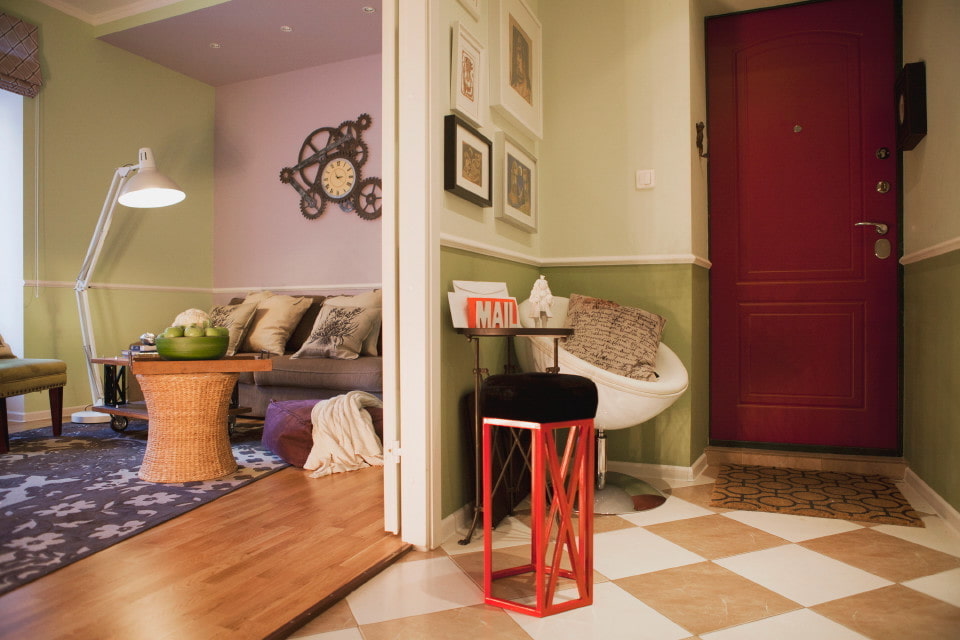
Interior decoration of a one-room apartment is not an easy task, but it can be solved
Features of interior decoration of the apartment 37 sq m
Content
- Features of interior decoration of the apartment 37 sq m
- Room Layout - Zoning
- Choose the style of interior for a studio apartment 37 sq m
- Options for interior styles for the design of the studio 37 sq m
- Options for interior styles for a two-room apartment 37 sq m
- Choosing the best design option for different rooms in a studio apartment and a studio of 37 sq m
- Design options for floor and ceiling walls in the apartment 37 sq m
- Choosing the right furniture and lighting for an apartment of 37 sq m
- Video on how to make kopeck piece from odnushka
- The best design ideas - 50 photos
In standard layouts, the room is separated from the kitchen. If necessary, and with the necessary permission, you can demolish the wall, thereby making the apartment a studio. If this is not done, it is worth visually dividing the room into several zones. It should not be forgotten that the design of a one-room apartment of 37 sq m should combine convenience and comfort for the owner and be effective for guests.
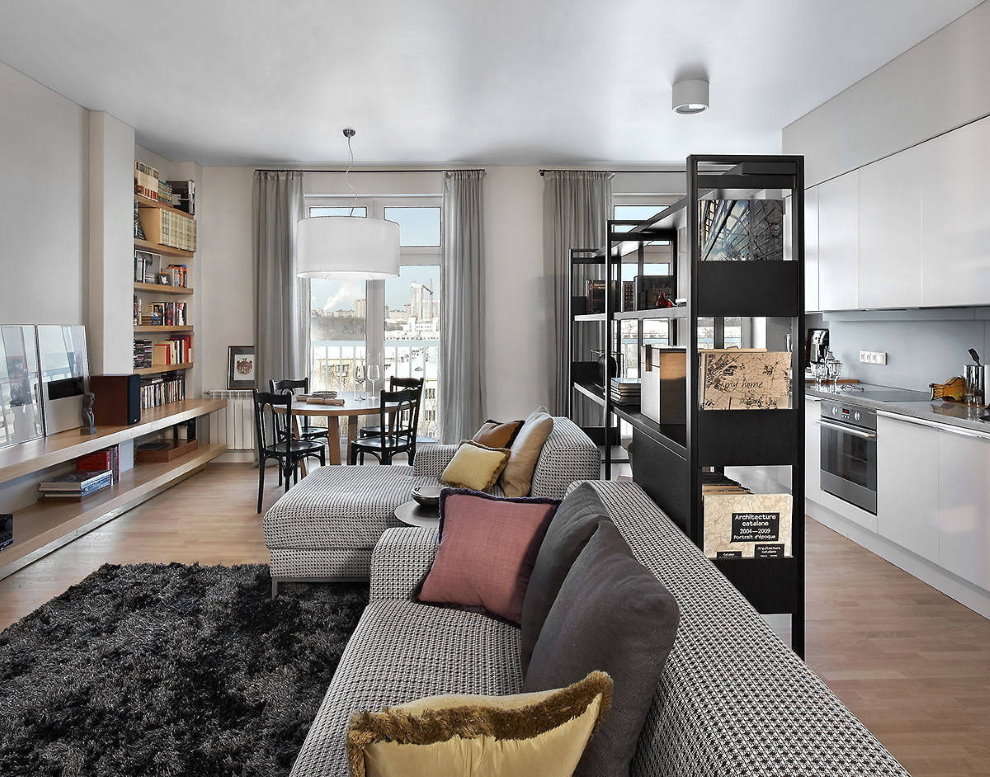
There is a whole arsenal of design techniques to save space in a small apartment
Room Layout - Zoning
When dividing a room into zones, you need to pay attention to the location of the apartment relative to the cardinal points. If the windows face east, then the room will be bright, lit. Natural light allows you to make the work area closer to the window. It is better to plan the recreation area in the corner of the room opposite to the window.
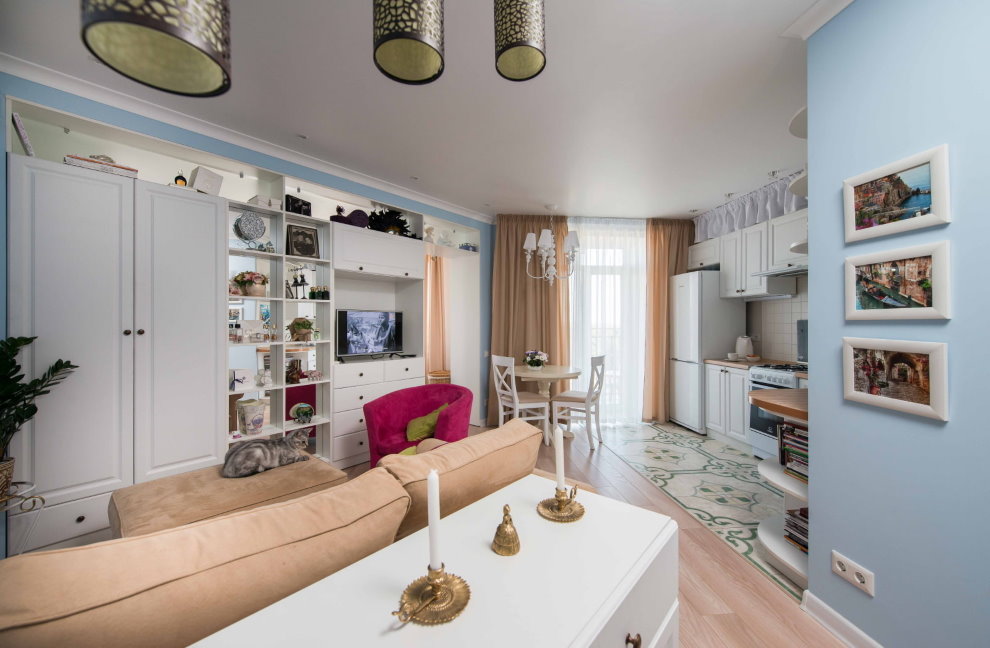
In a studio apartment, space is saved due to the lack of a corridor and the presence of a passage room
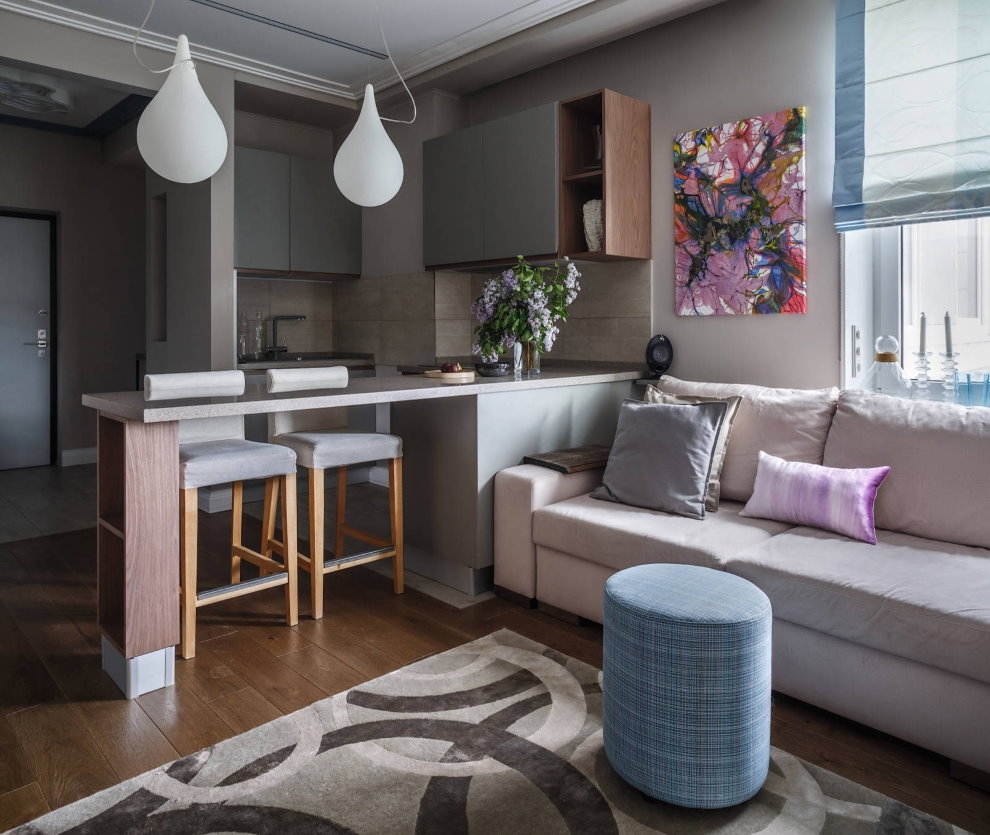
Zoning a room with furniture is one of the most practical options for odnushki. For example, the bar counter in addition to the divider can also serve as a dining table
Choose the style of interior for a studio apartment 37 sq m
It is very important to determine the style of registration of the apartment. After all, he will surround you in the next 5-10 years, and the created environment should create an atmosphere in which it will be comfortable to relax, work or have fun. You can see any design odnushki 37 sq m photos are presented below.
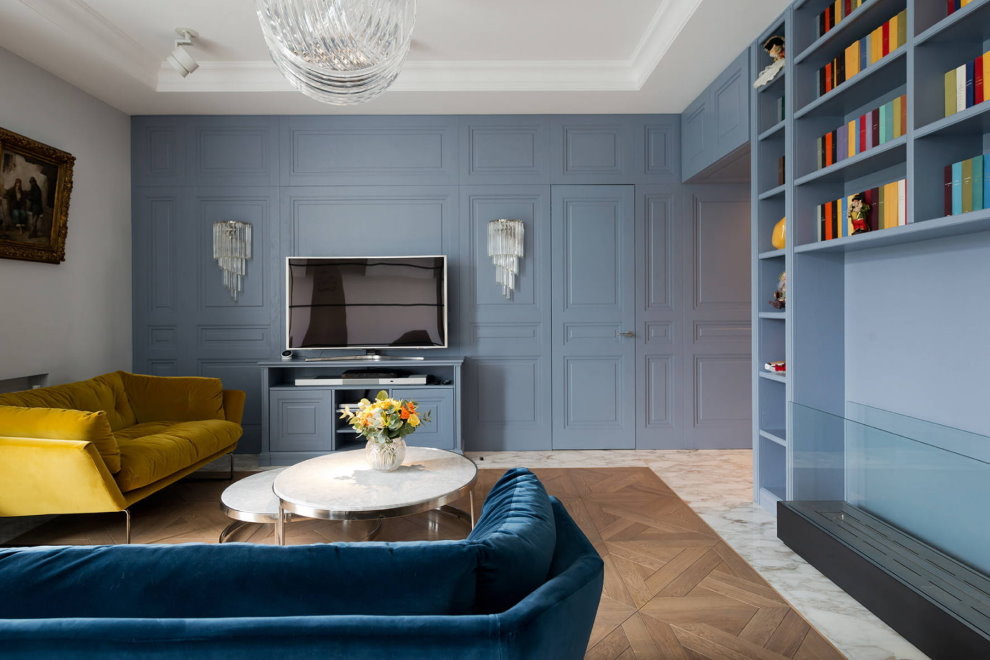
Regardless of the chosen style, it is recommended to abandon complex forms - the less details there are in the interior, the freer the situation seems
Minimalism
The minimum of things is the maximum of space. Precise interior lines, simple shapes and natural materials. Light-colored walls create a sense of spaciousness. This style is characterized by the absence of decorative items, all just the most necessary.
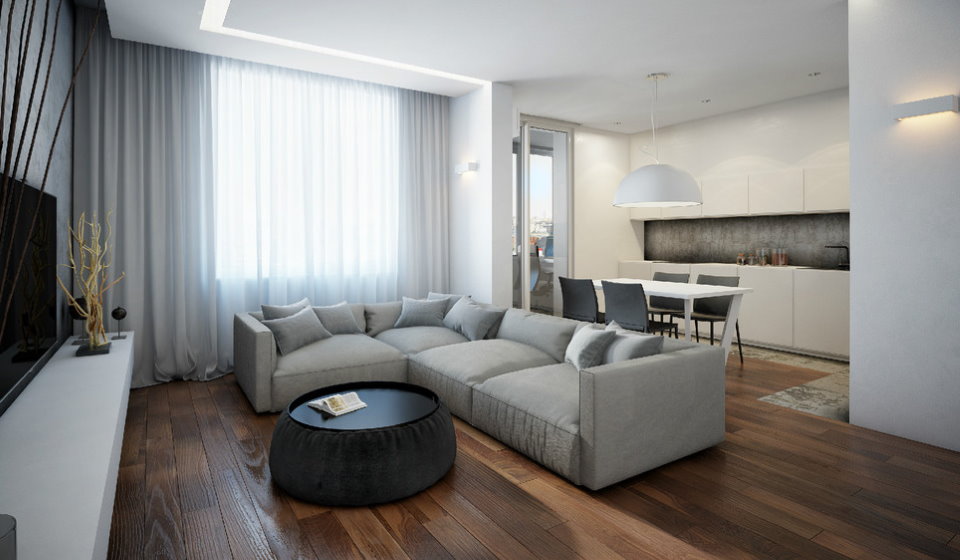
Minimalism in odnushka is a space without borders, where perfect order always reigns
Loft
Creative implementation of simplicity. This style is characterized by wealth and luxury, executed on the brink with simplicity. Unique elements of the interior, expensive furniture and the obligatory presence of decorative things against the background of the primary decoration of the walls, ceiling and floor create a unique combination.
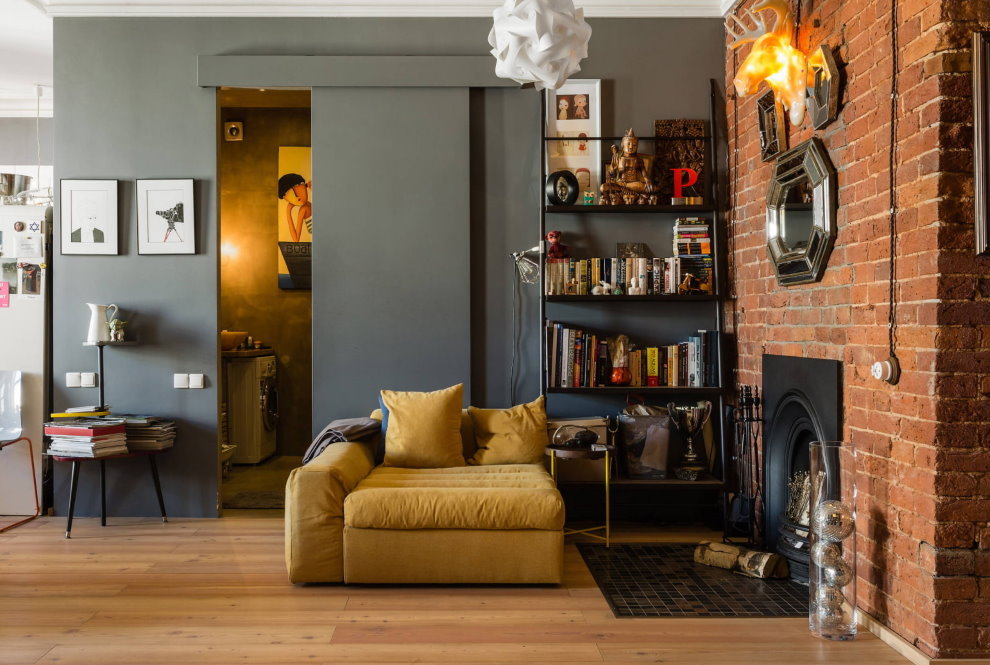
Solid walls and stylish accessories perfectly balance brickwork and wood flooring.
Pop Art
A style founded in the 60s includes brightness and freedom. And everything should be succinctly distinguished from the general interior. It is characterized by:
- original textures combined with geometric shapes;
- the predominance of gloss and plastic;
- 60s posters along with newspaper extracts on the walls;
- figured flowerpots made of various materials;
- thin branches of unknown plants.
The design of a one-room apartment of 37 sq m and a photo of the interior made in this style perfectly demonstrate its eccentricity.
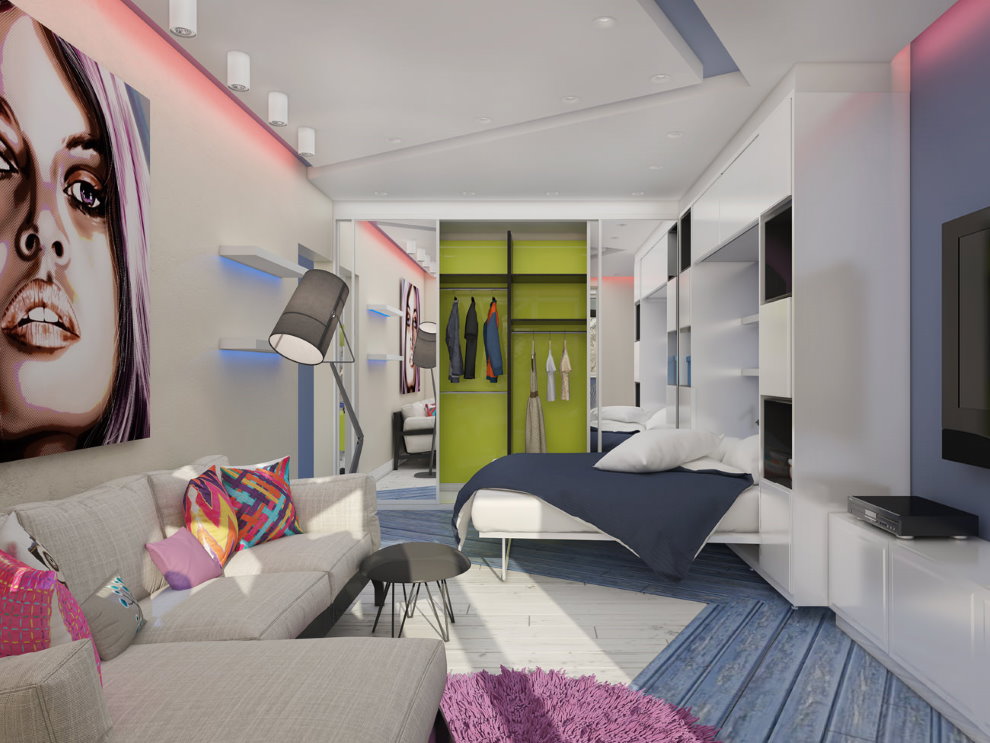
The interior in the style of pop art surprises with its courage and unpredictability.
Scandinavian style
Recreating proximity to nature, functional furniture, simple things, and of course wood. Expensive materials will make luxurious the seeming simplicity of an apartment.
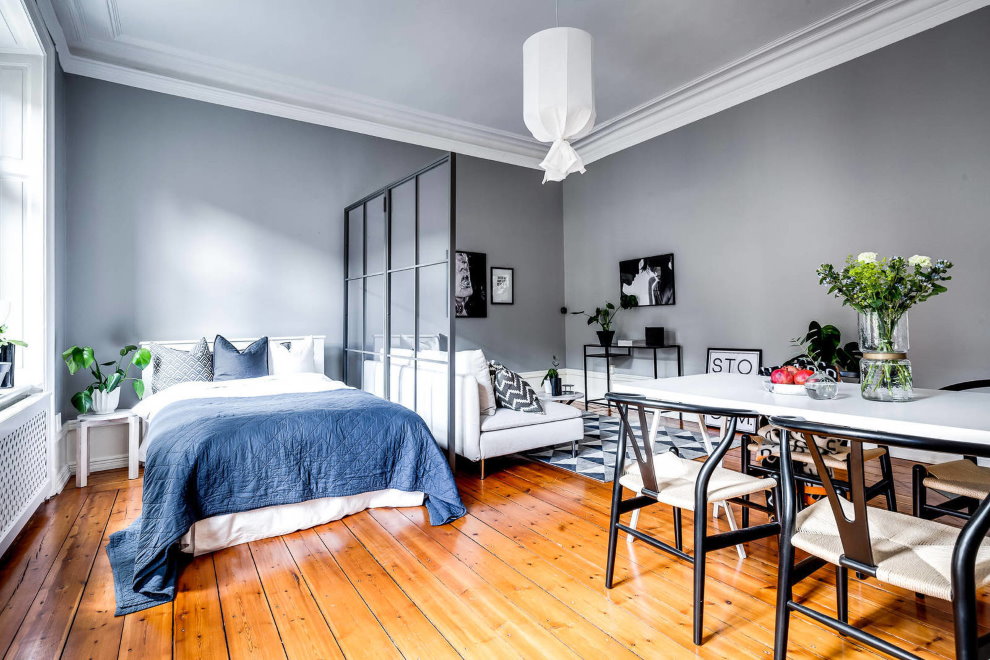
The main feature of the Scandinavian style is a calm muted color scheme, usually white or light gray
Modern classic
The interior design of a 1 room apartment of 37 m in the style of a modern classic is presented in the photo. This style is a little artsy, but it appeases with its grandeur and comfort. Expensive furniture, monograms and modern appliances. Kingdom of the 21st century.
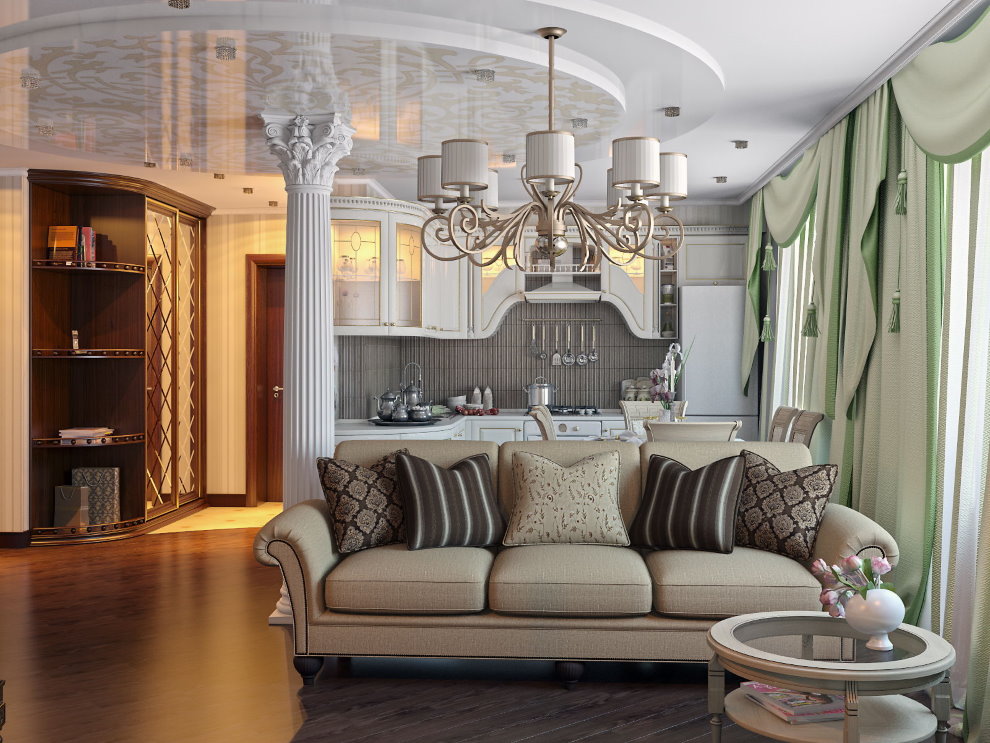
The classic interior in a modern design is often chosen by people of medium and high income.
Options for interior styles for the design of the studio 37 sq m
Based on financial capabilities, you can implement any of the styles you like. The main thing is to pay attention to details and trifles. The studio apartment of 37 sq m is interesting in that you can play with zoning, creating incredible combinations. Below are the design options for a studio of 37 sq m in the photo.
- Minimalism. Separating the kitchen area with a bar counter, you can create the feeling of being in a cozy bar. Using the necessary lighting will recreate intimacy and privacy in the studio apartment.
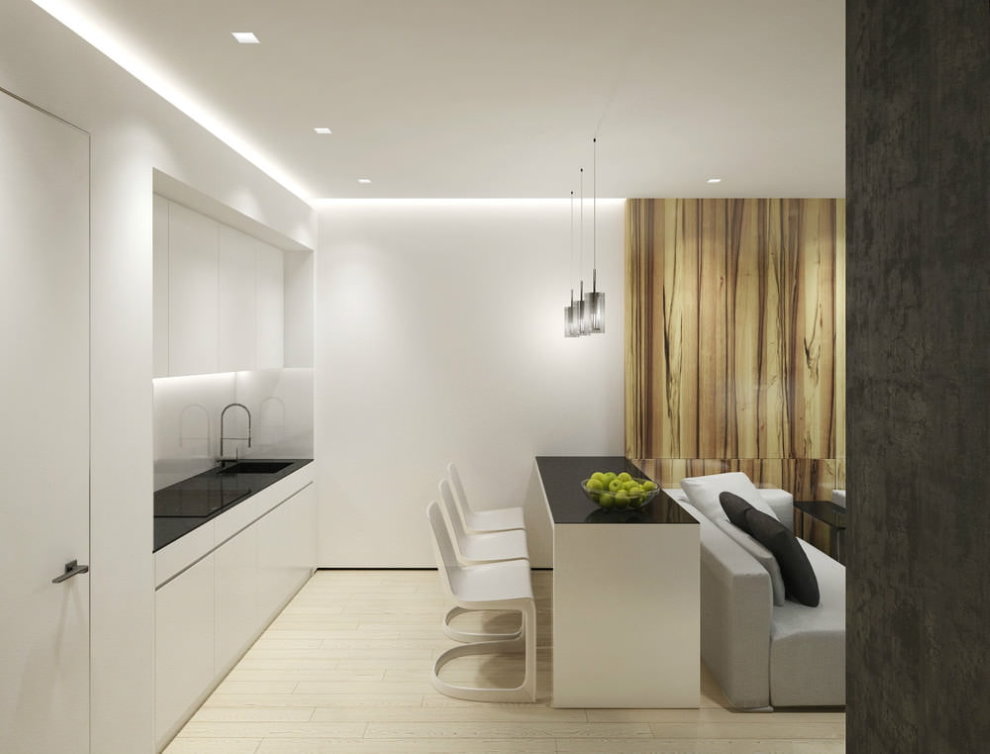
Large appliances are only built-in, and small appliances are pulled out of the cabinets only during cooking
- Loft. The entire entourage will have to revolve around a central place in the apartment. It can be a luxurious leather sofa with a coffee table, which emphasizes the owner’s love to host guests, or a massive oak table, which will create a working and creative mood for the owner of the apartment.
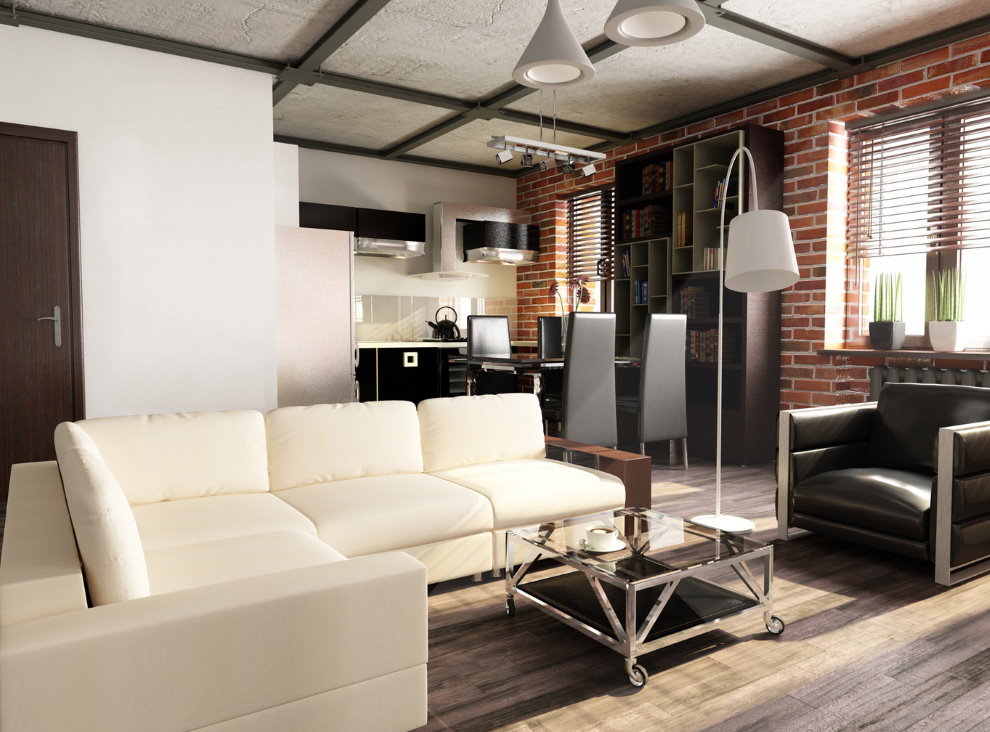
Leather sofa with almost white upholstery - an unusual solution for a loft, which allowed to make the room much brighter
- Pop Art. A huge bed in the middle of the room and a bathroom separated from the entire studio with frosted glass will perfectly emphasize in the owner a living light nature, ready for adventure. A small table in the kitchen just to put drinks on it. All life will be spent in a spacious niche, on which a fleecy carpet and windows on the floor open up an excellent view of the city.
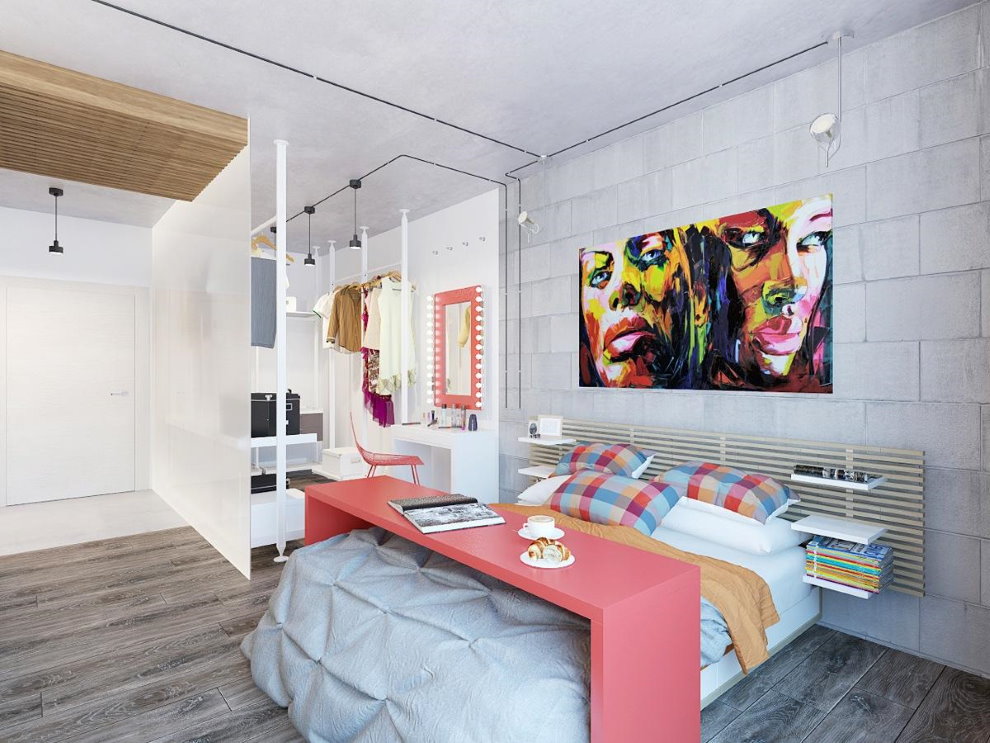
In this unusual interior style, each element can represent a separate art object.
Options for interior styles for a two-room apartment 37 sq m
The design of a two-room apartment of 37 sq m is of great importance for a family with a child. After all, every square meter is important here. The design of the apartment of 37 meters two-room layout is considered in several styles:
- Minimalism. A small folding sofa, a small crib, a combined table for meals and for work. An important detail is the built-in wardrobes. They do not stand out from the style of minimalism, while helping to accommodate a huge part of personal belongings.
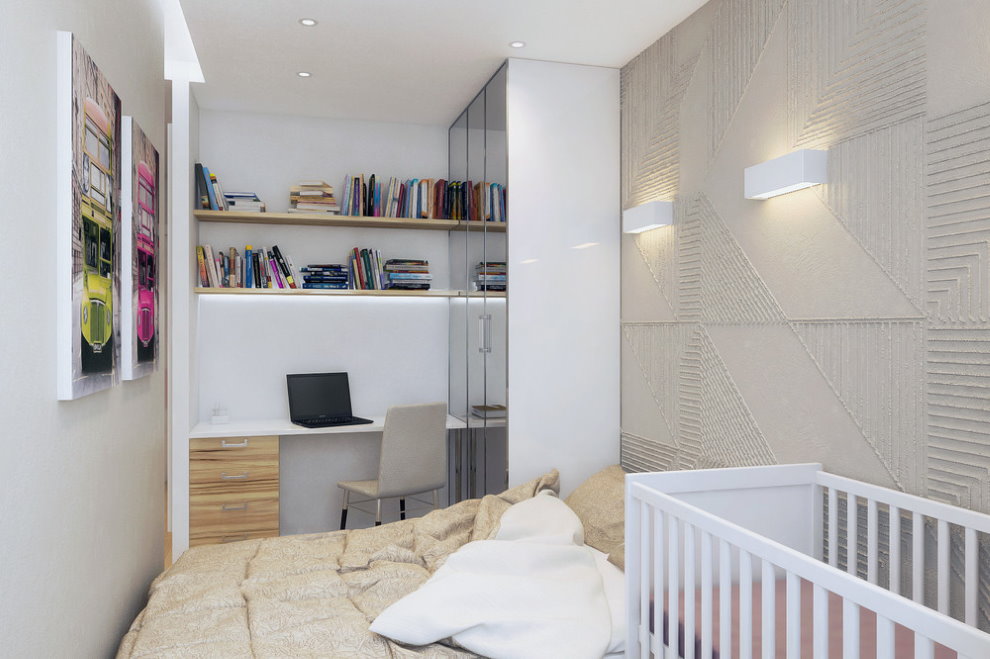
A folding sofa for the night turns into a sleeping bed for parents, a blind end in the common room is allocated for the workplace
- Loft. Suitable for single people who are passionate about their work. One of the rooms can go under the office or workshop. The style itself implies a minimum of repair, so this room can be left creatively clean, without decoration, painting or wallpaper. Only high-quality lighting that will allow you to work at any time of the day.But the lounge should be comfortable. A bed with a good mattress, soft colors and light light. Here, the landlord must rest and gain new ideas.
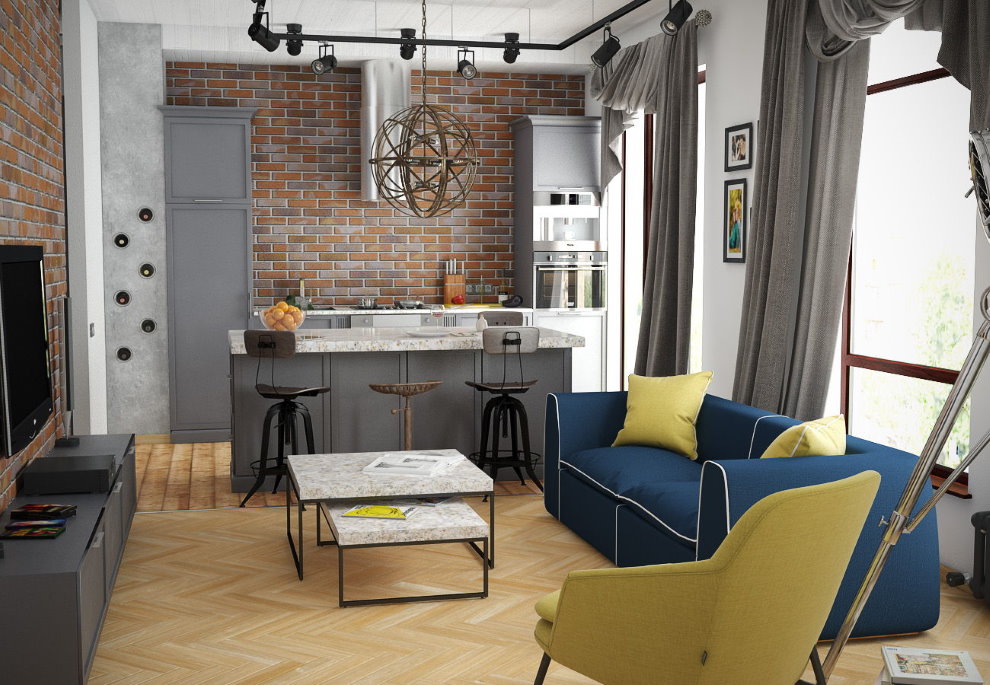
Brickwork, gray concrete and open communications are typical signs of a loft interior.
- Pop Art. Bright design, riot of colors and lack of restrictions. Two rooms can be decorated in completely different colors, however, they will complement each other perfectly. The kingdom of gloss: ceiling, floor. Light tones of the walls give the feeling of being in a cozy modern cafe.
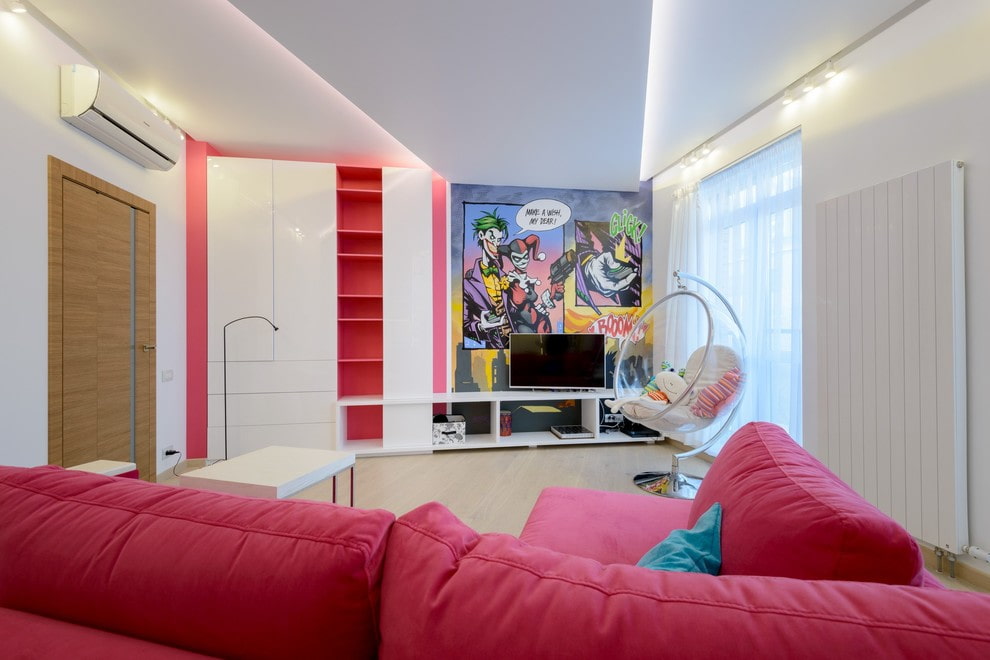
Living room in the style of pop art with white color as the basis and bright fuchsia in accents
Choosing the best design option for different rooms in a studio apartment and a studio of 37 sq m
Despite the small size of the apartment, with responsible design, you can recreate the illusion of various room-zones, without even using redevelopment.
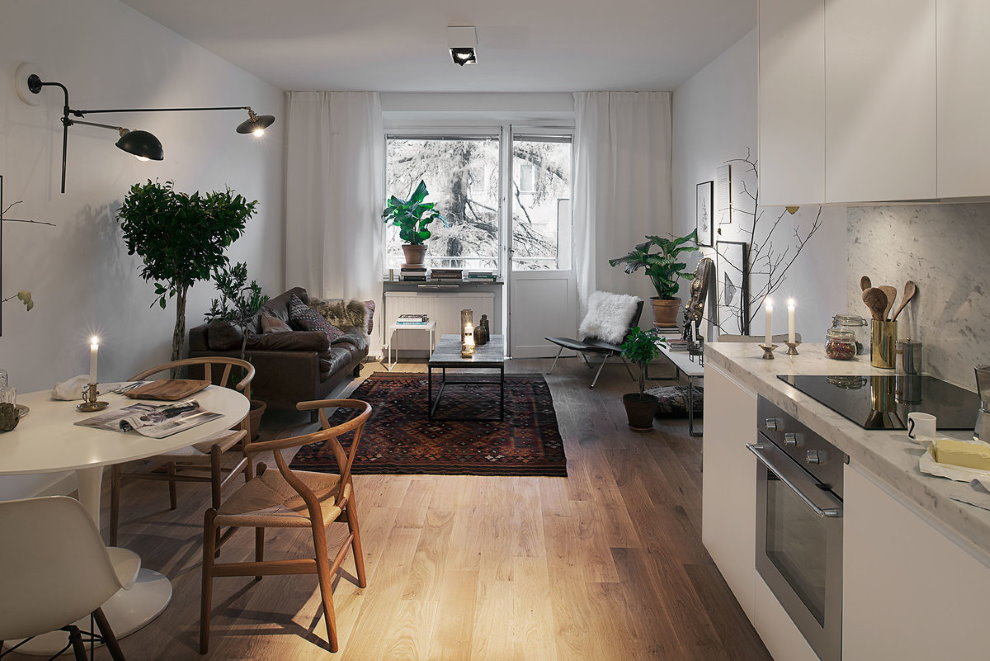
The space of the room must be divided into three zones - a living room, a bedroom and an office, or into two - a bedroom and a living room
Living room
This mandatory room in a studio apartment can be recreated in two ways:
- Replace the usual bed with a sofa and in combination with a coffee table on wheels they will perfectly depict the living area.
- Make a living room kitchen. When you design a one-room studio apartment, you can make a voluminous niche in the kitchen area, where you can put a table with comfortable chairs.
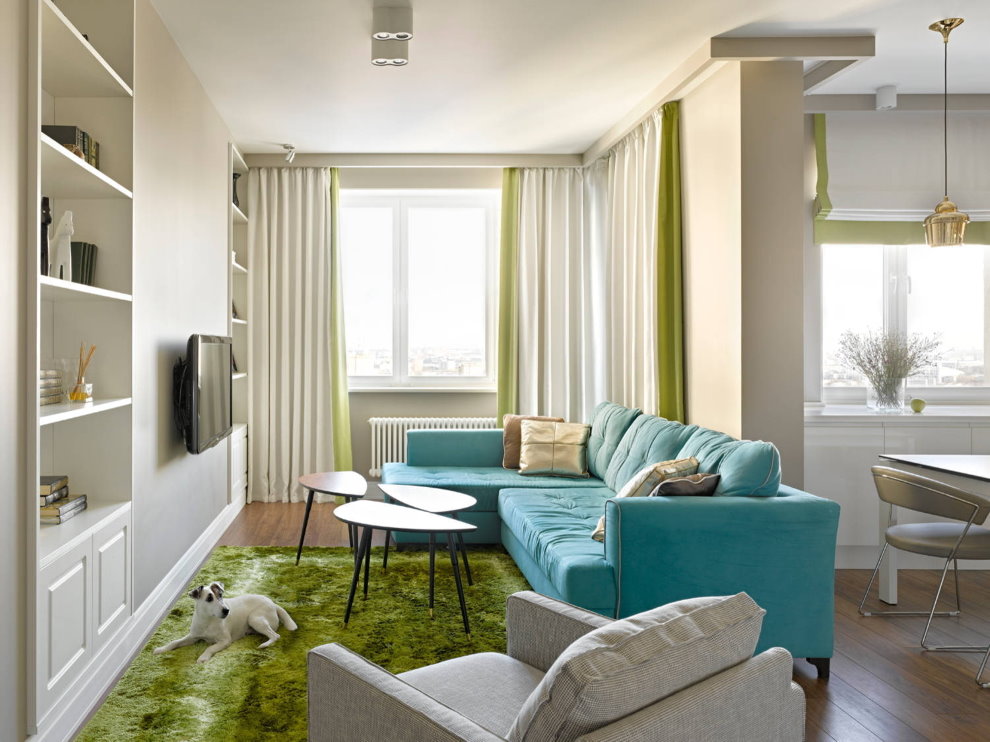
A sofa set in the center of the room will divide the space into a sitting area and a kitchen area
Kitchen
If this is a practical person’s apartment, then the kitchen should contain everything you need. A small work surface and a maximum of useful equipment in the household.
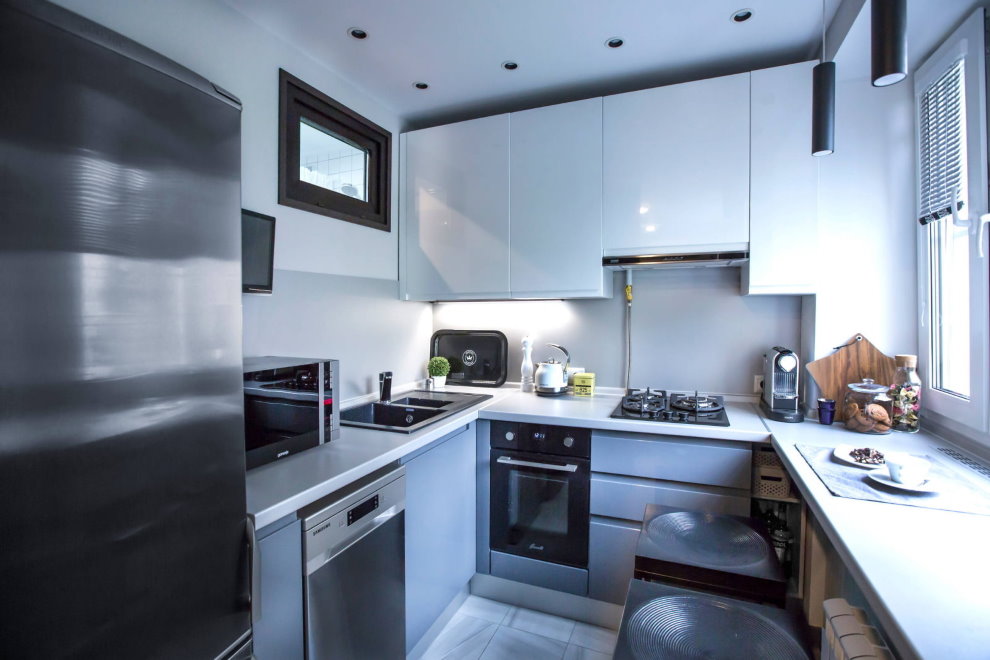
In a small kitchen, it is advisable to use the window sill as a work surface or dining place
When you design a kitchen in the studio, you can make it a relaxation area, protecting from the rest of the apartment a massive bar.
Combined kitchen with living room
As mentioned above - this is one of the options for creating a guest area, which will help to accommodate a lot of friends in a small apartment. At the same time, do not clutter up the kitchen with a bar counter. Such an interesting attribute can be recreated near the window, making a higher and wider window sill.
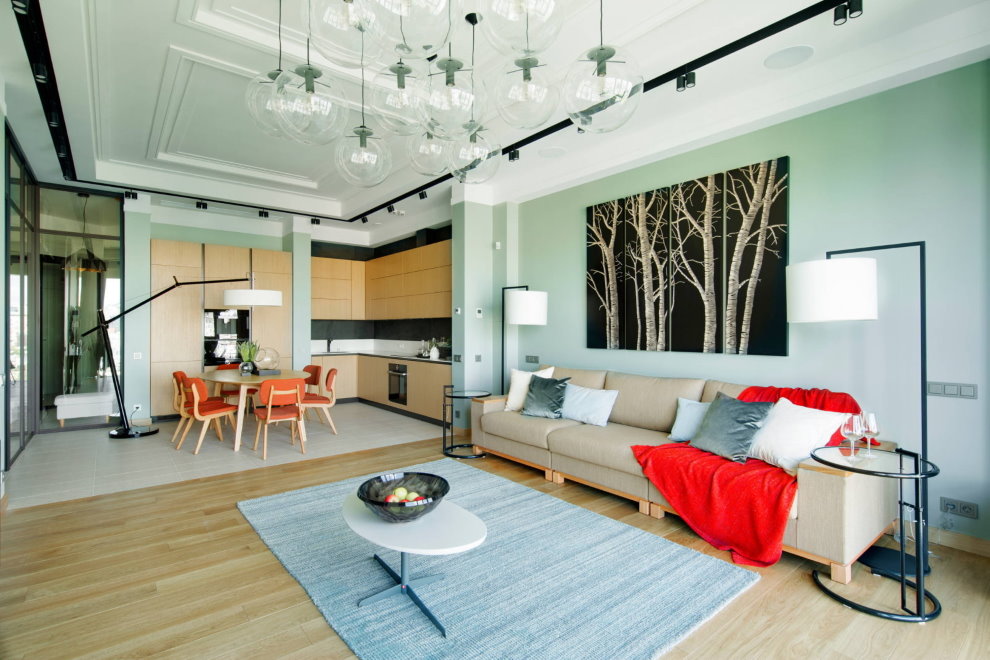
Different flooring will divide the combined room into zones and visually increase the area of the room
Bathroom
The design of the bathroom depends on the addiction of the owner. The room allows you to accommodate both a bathroom and a shower. You can also put a small whirlpool, although at the expense of household needs.
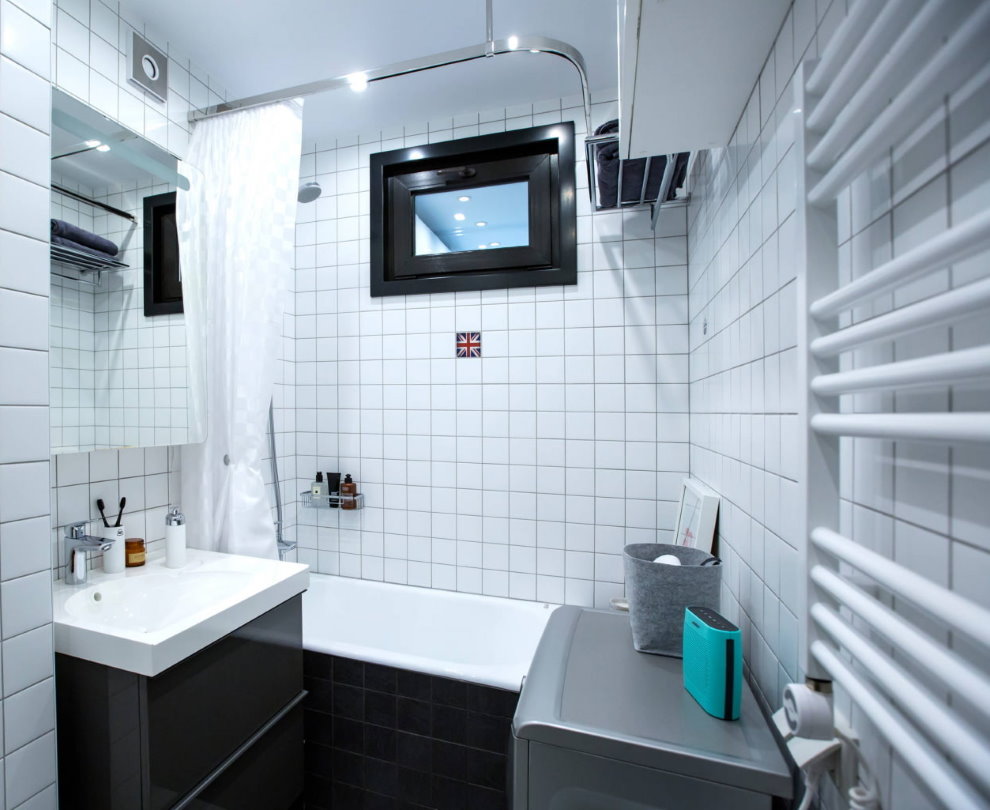
Multifunctional bathroom interior with hanging cabinets and a washing machine
When decorating the bathroom, do not forget to allocate a place for the washing machine, a small cabinet for accessories and a place for a basket with linen. These things are necessary in the home of any owner.
Bedroom
The zonal design of the apartment involves finding a bed for relaxation visually separate from the entire area. You can separate this zone with a partition, but it will be much more interesting to put a special cabinet without walls. Its shelves can be filled with books, decorative objects and at the same time it will pass natural light into the recreation area.
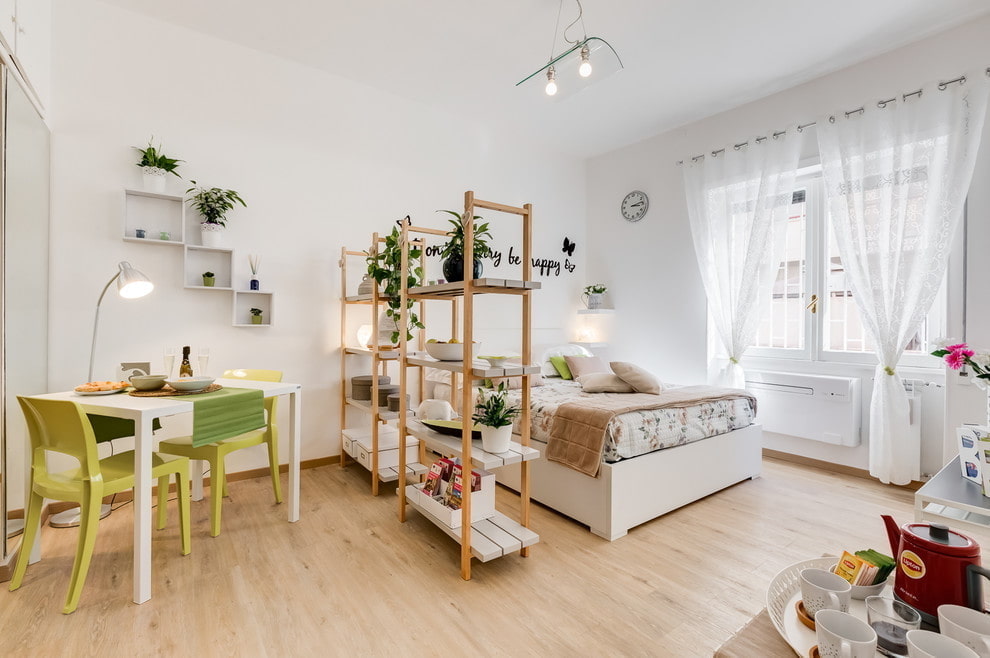
Lightweight wooden shelving perfectly copes with the role of a space divider, while completely shading the room
If the owner does not like to receive guests, then decorating the bedroom from the whole room is better in the Scandinavian style.
Cabinet
To limit this area, it will be enough to put a desktop and a good comfortable chair. It is advisable to allocate a work area in the corner of the room so that when you are in the recreation area you do not have to come in contact with the office. This will make it possible to work calmly even if someone else is in the apartment.
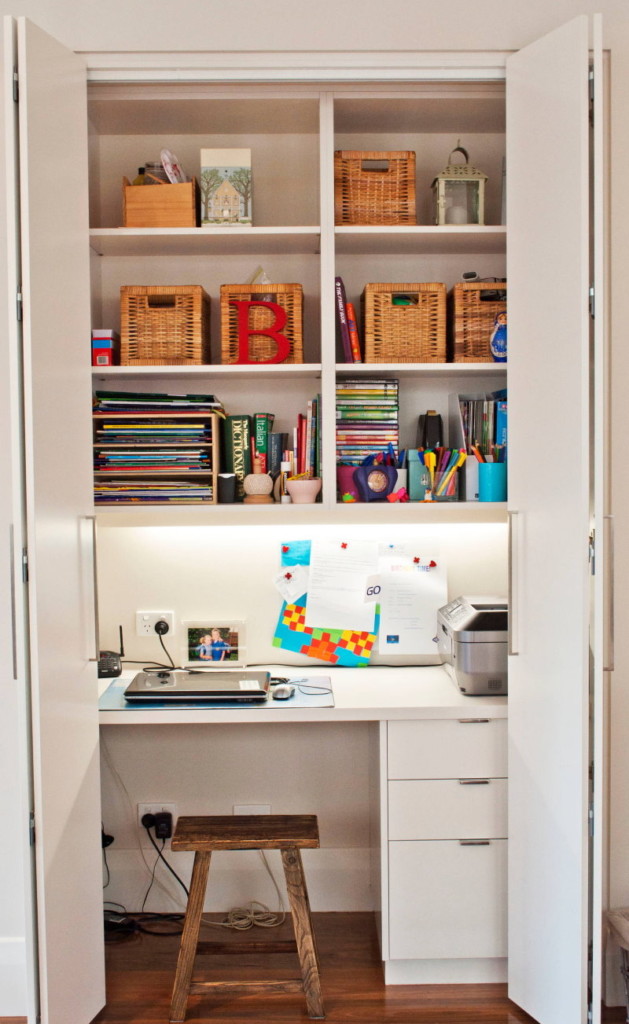
A good idea to organize a study in a secret niche
Design options for floor and ceiling walls in the apartment 37 sq m
Depending on the style, you can make a matte or glossy type.But in any case, to create a bright atmosphere in the room, the ceiling is best done in bright colors.
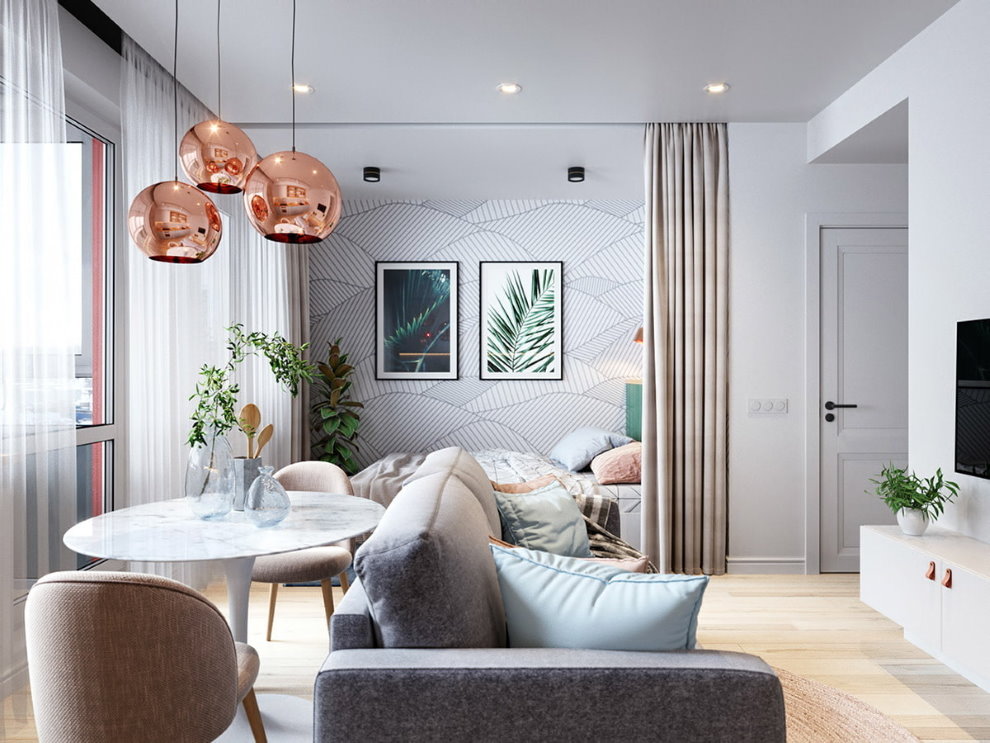
Bright interior of a studio apartment, in which a curtain is used to separate the sleeping area from the guest
Choosing the right furniture and lighting for an apartment of 37 sq m
It is better to entrust this moment to the designer who will create the style of the apartment. It will help you choose the right and matching elements that will be comfortable and roomy in an apartment of 37 sq m.
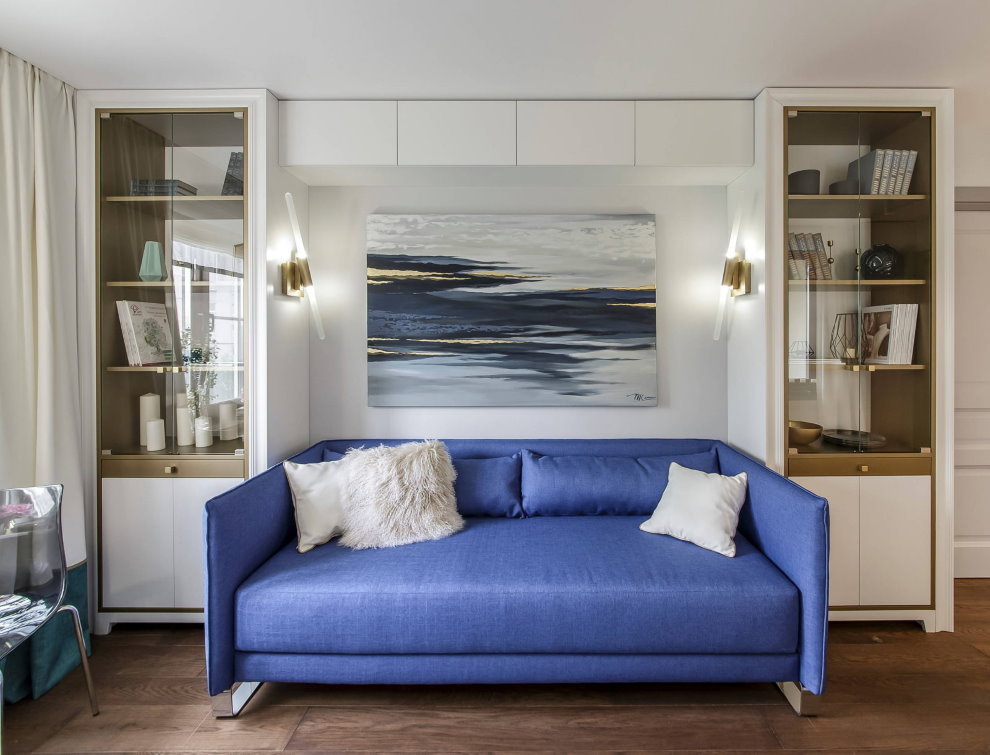
Simple bright facades, a minimum of fittings, glass inserts - all this facilitates the interior and visually expands the space
Video on how to make kopeck piece from odnushka
