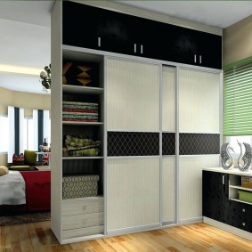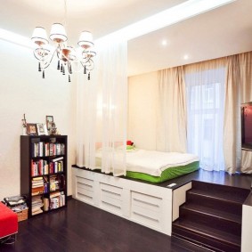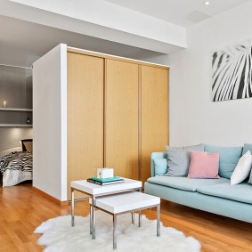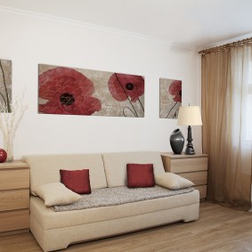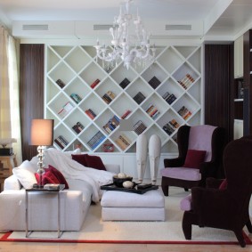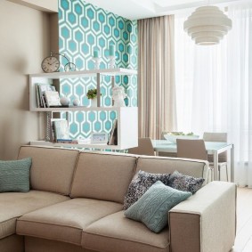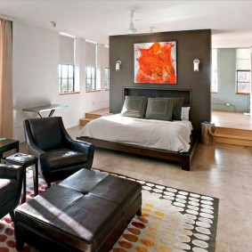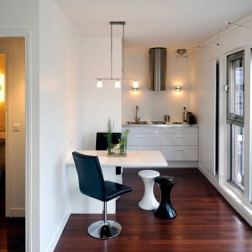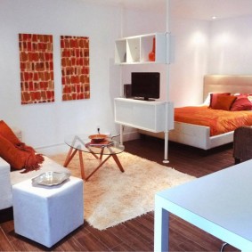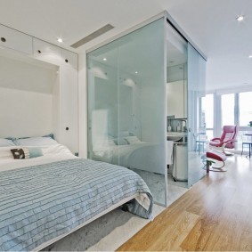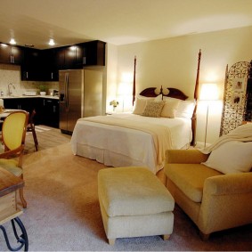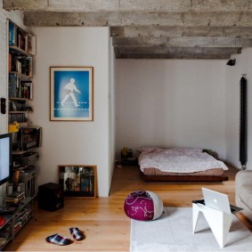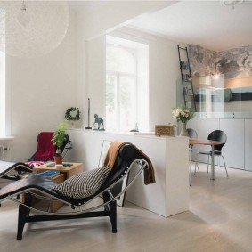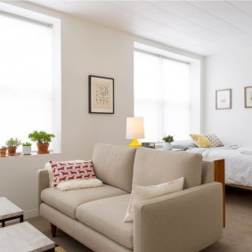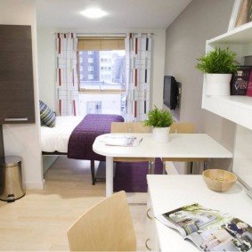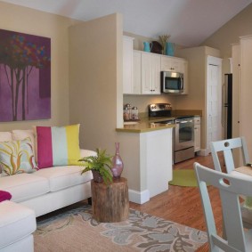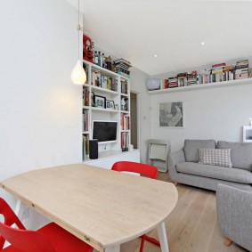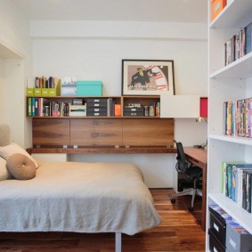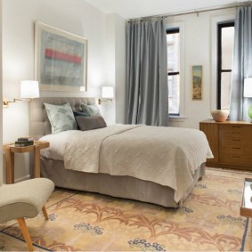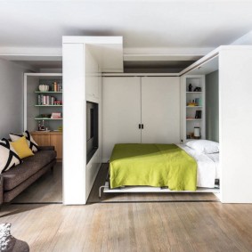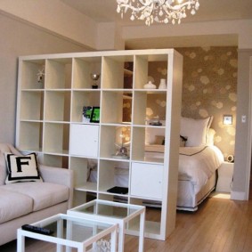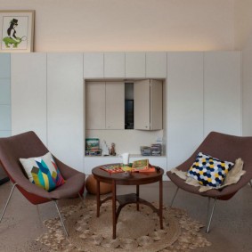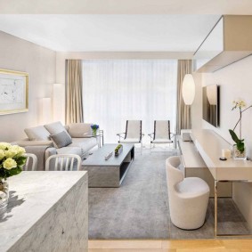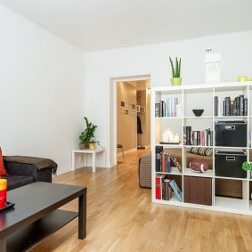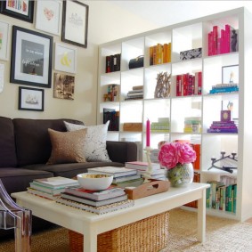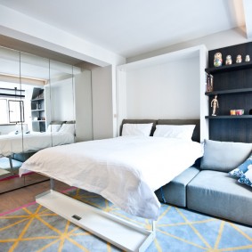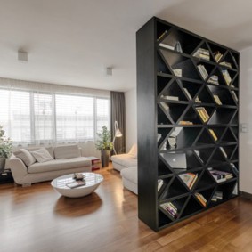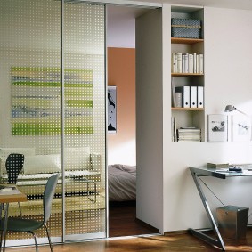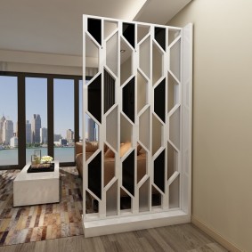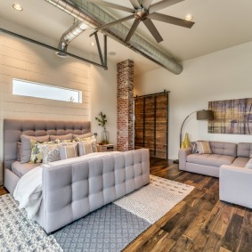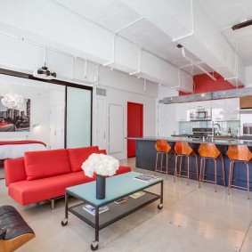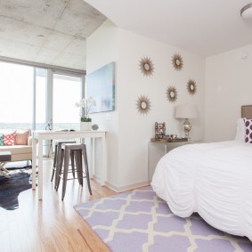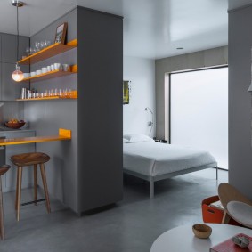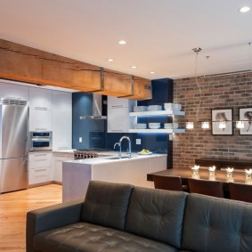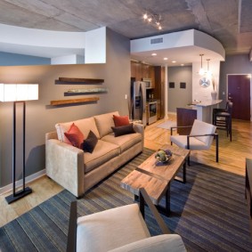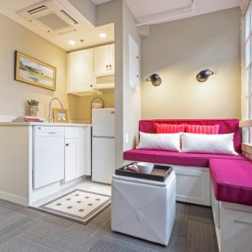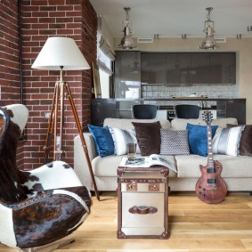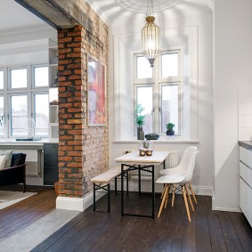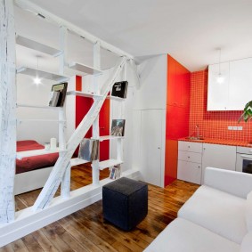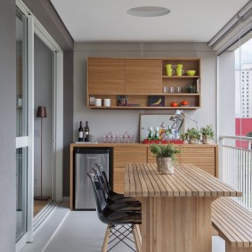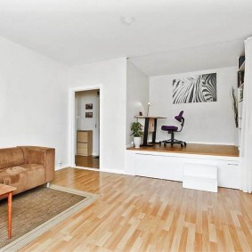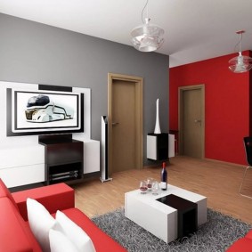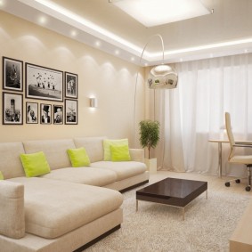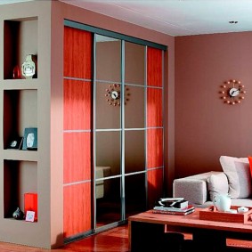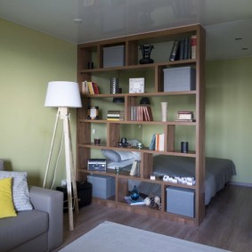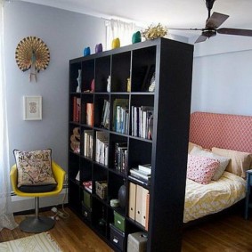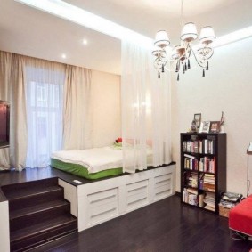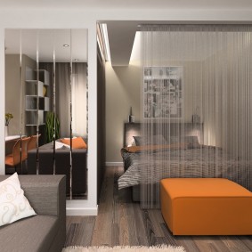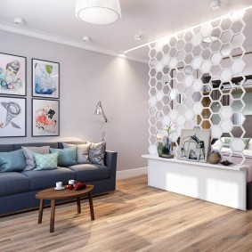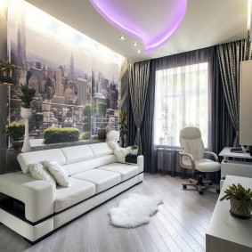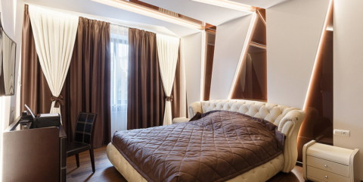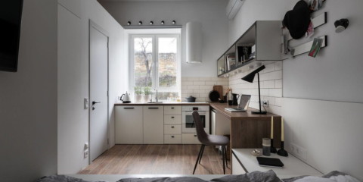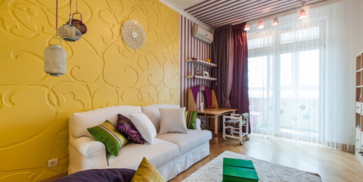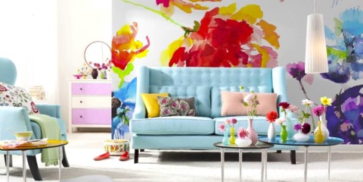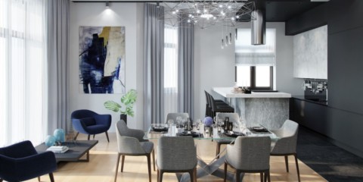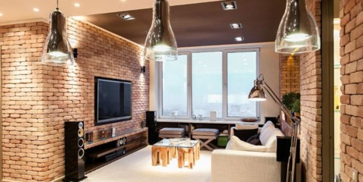 Interior
Design options for an apartment in the loft style - examples of design
Interior
Design options for an apartment in the loft style - examples of design
A simple design for odnushki is to combine the space into several residential areas. If there is a child, a separate space is required. The layout of a 1 room apartment requires a competent approach and convenience. Using the properties of flowers, you can illusory change the height, shape and volume of the room. Distribution into zones will create comfortable conditions for each member of the family.
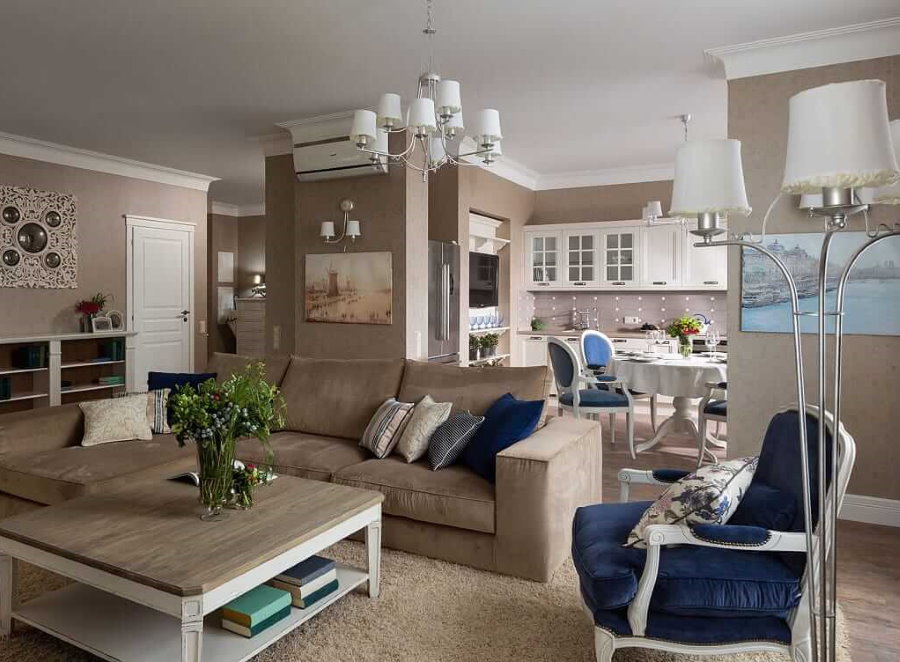
One-room apartments are not very generous per square meters, but they still have a place for the implementation of design ideas
Features of the layout in a studio apartment
Content
- Features of the layout in a studio apartment
- Room zoning methods
- Options for a visual increase in space in a studio apartment
- Color schemes in the room
- The choice of furniture for a studio apartment
- Proper furniture placement
- Photos of examples of the layout of a one-room apartment
- Conclusion
- Video: Remodeling odnushki for a family with a child
- Photo ideas for the interior of a studio apartment
A sleeping place is best done in depth, which will ensure privacy. It is recommended to separate the bathroom from the rest of the plots. Access to it can be created through the corridor. Square meters, which are not enough, can be compensated for by the correct distribution of zones. A pantry located near the kitchen will fit into a niche. The refrigerator will fit in there. The loggia is easy to adapt to the wardrobe.
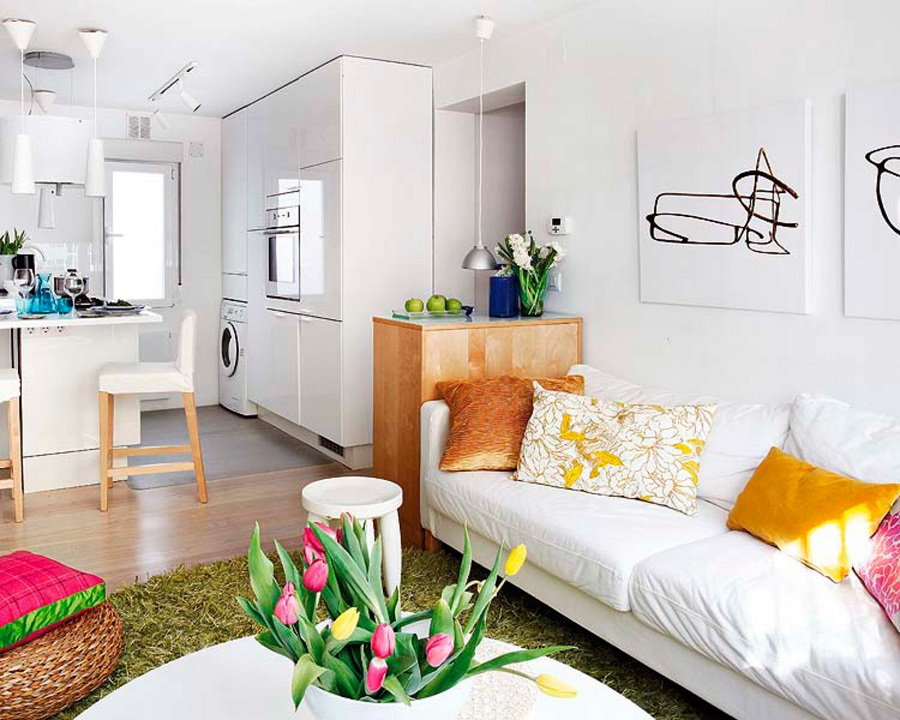
Choosing a bright palette for decorating an apartment will help to visually increase the space
Layout in Khrushchev
The living area of such apartments is represented by one or two rooms. The kitchen has small dimensions from 5 to 7 m². The ceilings are low. Window openings of a square shape. Communications are brought to the central supply. Such a house has the advantage of a balcony.
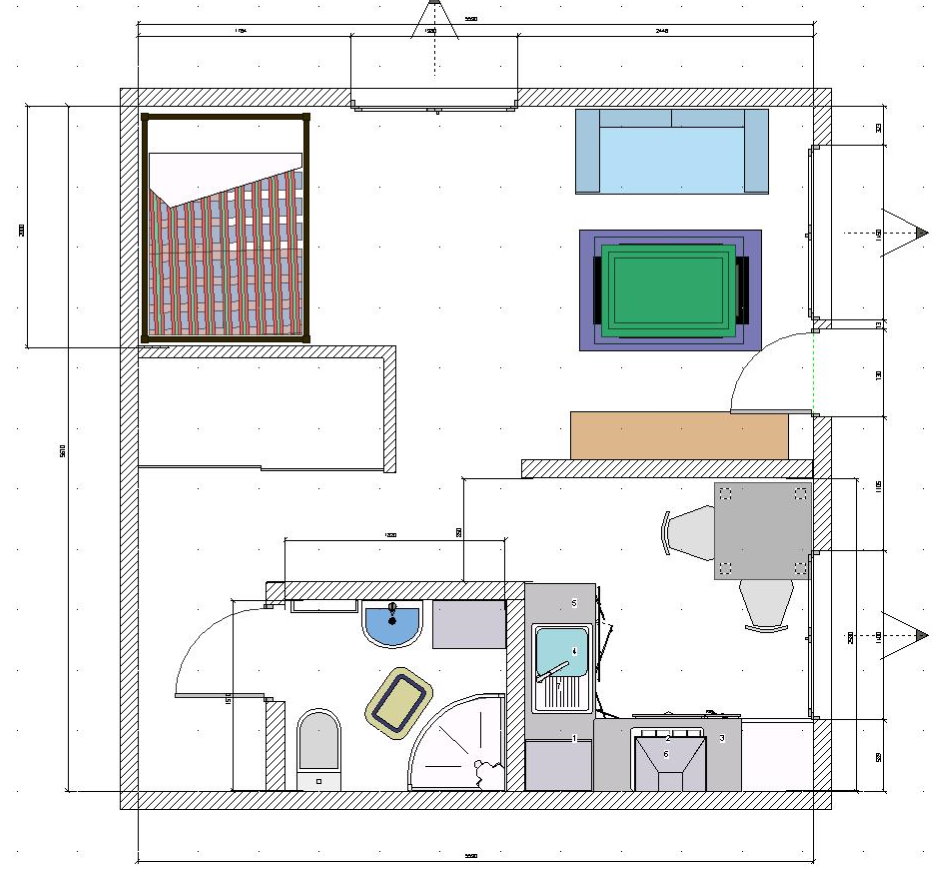
Layout scheme of one-room Khrushchev
Khrushchev’s redevelopment project from 1 room may include a kitchen space, an entrance hall and a room. The model is acceptable for one person or newlyweds. For legal confirmation, it is necessary to replace the gas stove with an electric variation.
The entrance hall has a separate view, behind it there is a dressing room and a bathroom. The rest consists of a living room, kitchen and bedroom. Visual separation is possible by decorating walls and placing furniture items. You can distinguish the bedroom from the living room with a wall - a screen.
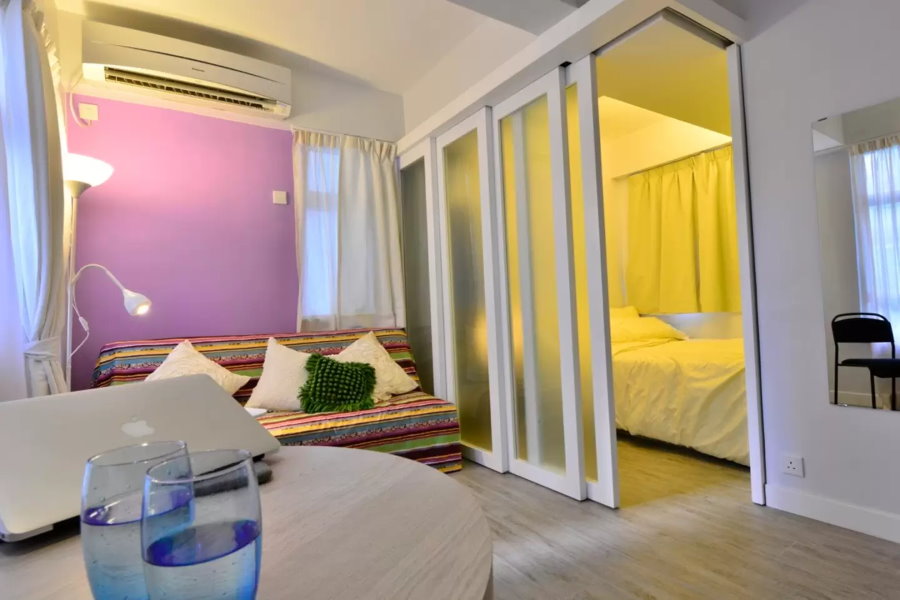
The relaxation area can be separated by a practical sliding partition wall.
It is better to isolate the dining area by the bar counter. A rounded arch that does not carry loads looks original.
The bathroom can become larger thanks to the corridor. It concerns Khrushchev with a separate bathroom. The expanded area will accommodate a sink, shower, machine - automatic.
In Stalin
The idea of the apartment is based on the interconnectedness of the main areas. The schematic plan shows how you can combine the kitchen with the living room. The backside is divided from the bedroom using a partition. The end result - Stalin becomes a two-room apartment.
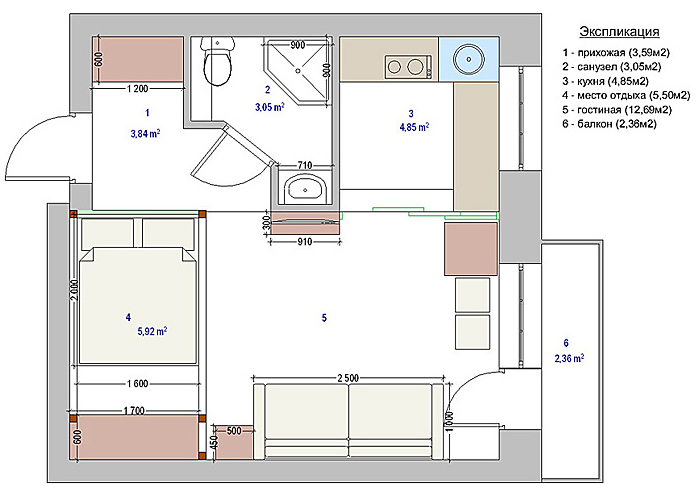
The redevelopment scheme of the Stalin-Odnushki
The resulting sleeping space can accommodate a double bed with small pedestals. There is a place for a wardrobe. Continue the integrity of the interior desk against the wall.
The living room has a sofa - accordion. If laid out, it transforms into a comfortable bed. The bathroom is equipped with a standard bathtub, a closet for bathing accessories. There is a small closet in the hallway.
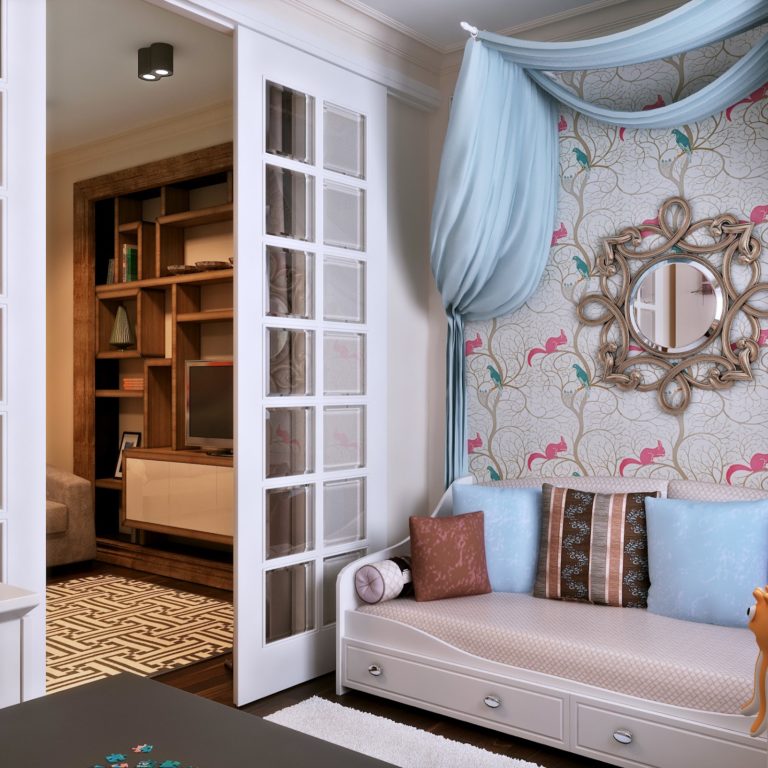
Cozy children's area decorated in the style of Provence
Other planning has its advantages. A distinctive feature is the presence of a bed for the baby. Around is an open structure. This will provide the child with comfort even in a small room. Creative work will be comfortable on the balcony.
The living room and kitchen space are combined by a rack, which also emphasizes their independence.
In Brezhnevka
The division of a room with two windows into two small ones looks advantageous. When planning an alteration, it is worth considering the material from which the brezhnevka was built.
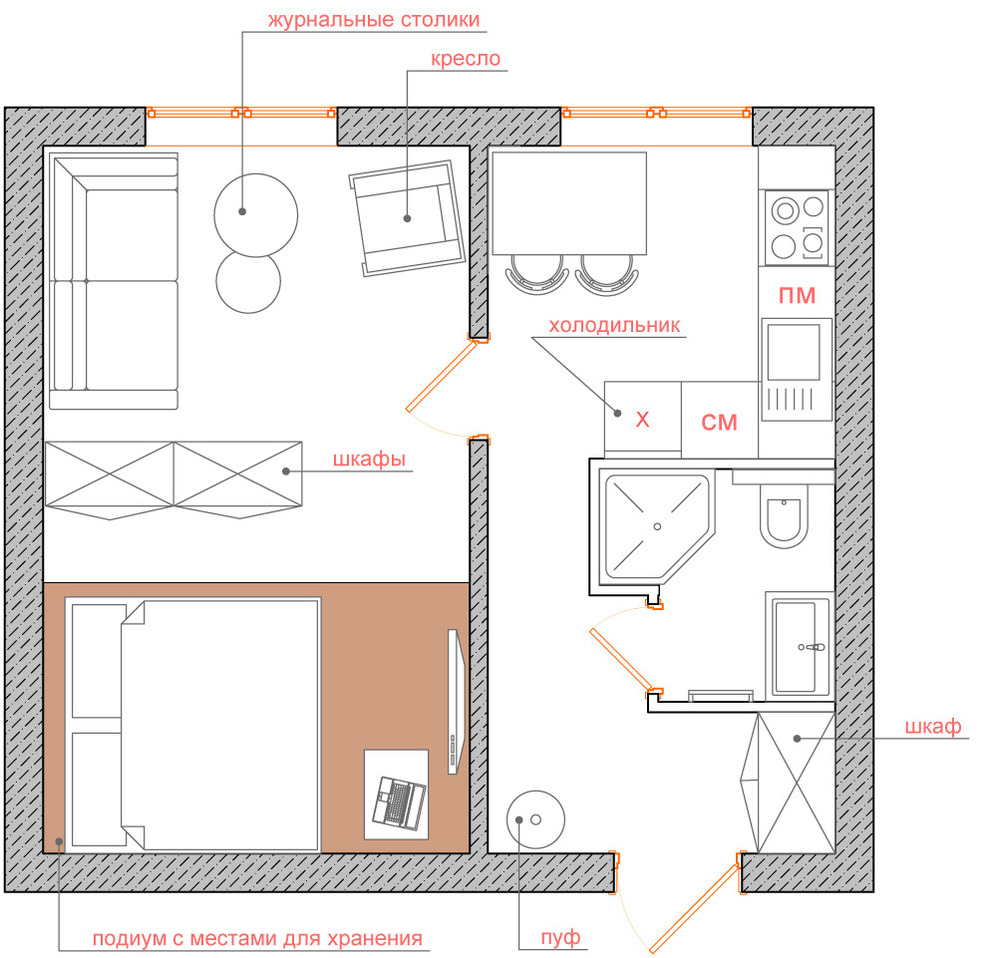
One-room Brezhnevka redevelopment scheme
One-room project has a small pantry. It’s better to clean it, to zon the room. For convenience, the position of the door on the loggia changes. Better if it will open in the opposite direction. To save the space of the bathroom, you can replace the standard bathroom with a corner. The kitchen is equipped with a table with chairs, stove for cooking, cabinets. Instead of one room, a children's room and a bedroom turned out. A children's corner fits a compact wardrobe, a sofa - a transformer, a desk. The bedroom has a bed and a chest of drawers. The design in the form of a snake effectively separates two areas.
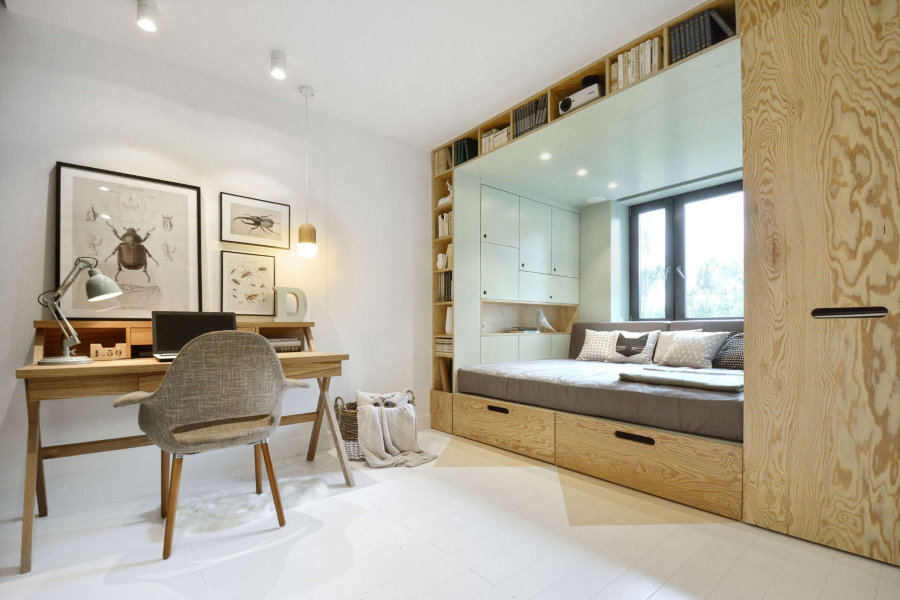
An interesting option for designing a children's space in a studio apartment
The living area allows a balcony to be attached to it. If you manage to repair 1 room apartment properly, then the living area will be more by a few meters. This refers to the coordination of redevelopment, insulation of the loggia. It is necessary to prepare for such work in advance. You will need to dismantle the wall, glazing, the likelihood of a transfer of heating. All this will require additional costs.
Room zoning methods
Applying design tricks, one space can turn into several cozy home corners. That will save finishing materials.
Original podiums, laconic pieces of furniture, curtains - all this will embody an interesting idea in a real stylish interior.
Septum elements
With a minimal budget and small area, portable partitions will be the best way out of the situation. Represent an integral design. Sectional typesetting designs are also possible.
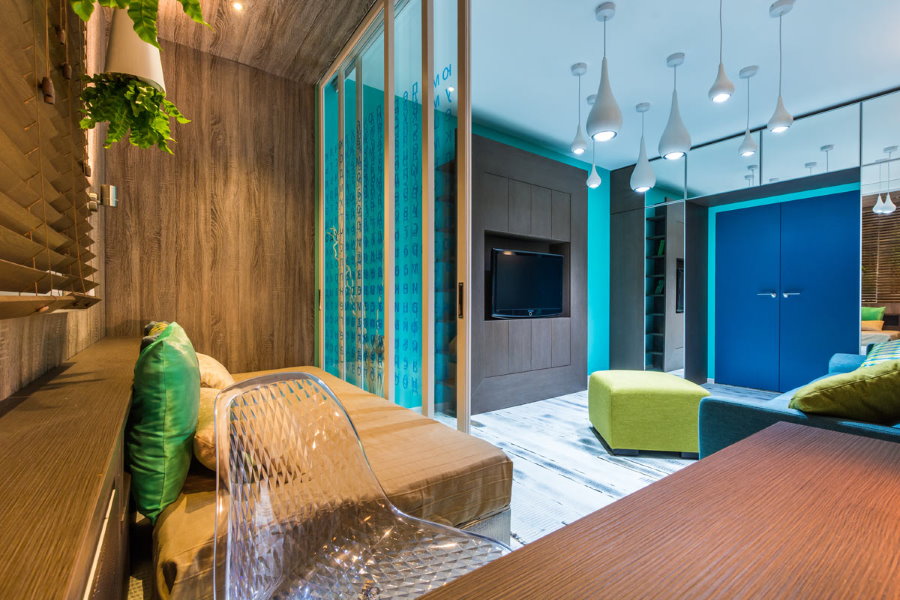
Lightweight sliding partition with frosted glass on a wooden frame
Walls in frosted glass make the living room light. Their advantage is that with their help the space will be open. Depending on personal preferences, use a product of plain texture, or with the application of ornament. A design with a closed bottom will be a find for a small room. The optimal design of the Khrushchev 1 room is the allocation of a kitchen space and a living room with a compact transparent partition.
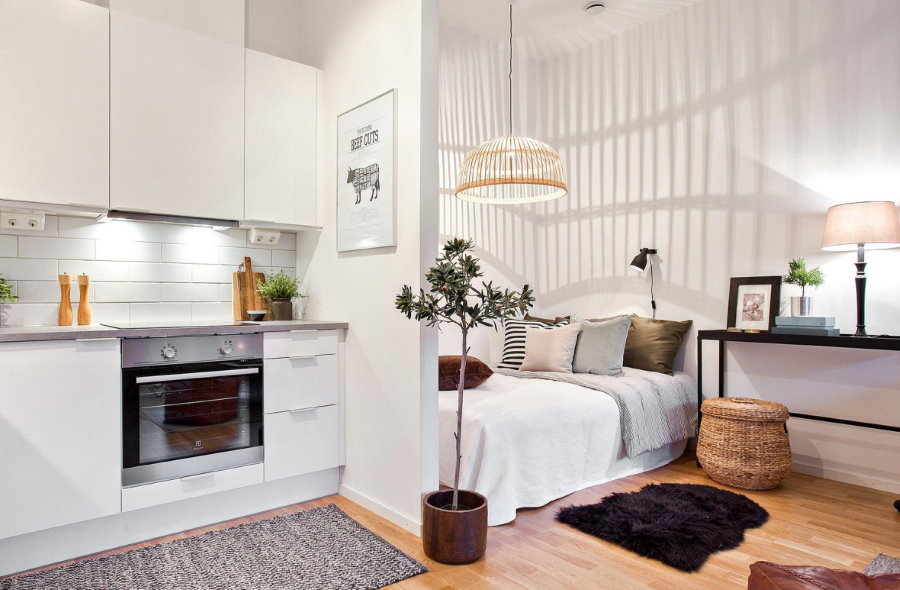
A small plasterboard partition will do just fine with the role of a space divider
A plasterboard fence with backlight looks original. Not expensive material is available to most consumers and is easy to install. Arched zoning will evoke the enthusiastic looks of the guests. If desired, you can accentuate it with bright colors. You can also make it barely noticeable.
Cabinets
Furniture can serve not only for storage of things. If you put the cabinet perpendicular to the wall, you will be able to divide the room into two zones.
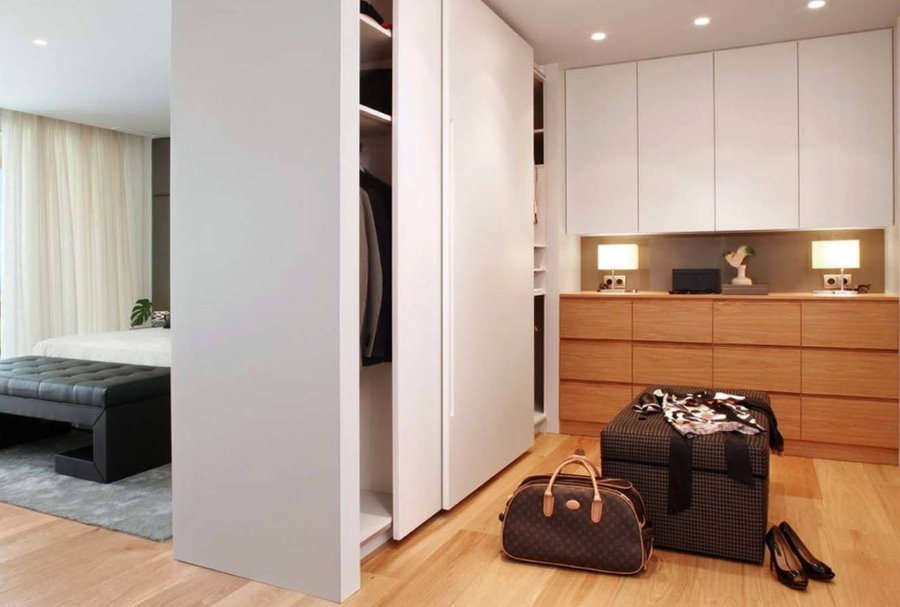
Great idea - a double-sided cabinet instead of a partition
Actual cabinets with through shelves. The furniture of a closed type looks spectacular. So, the back can be used as a drawing board. The second option - you can make it mirror. The layout of 1 room Khrushchev is not a sentence. There are many solutions that make it possible to make a cozy house out of a small apartment. At the same time, the family will have several spacious rooms at once.
Sliding wardrobe with sliding doors organically fits into the common space and save extra space.
Other
There are solutions to help divide the room into separate sections:
- Podium - owners of apartments with high ceilings can place a dining room, a study or a living room there. Those with low ceilings - a bedroom is better. Such a hill serves as an additional place and can serve as a wardrobe. Thanks to the drawers, clothes or shoes can be stored here. The positive point of the podium is that it does not take up a lot of area. It is also a good highlight of a certain area.
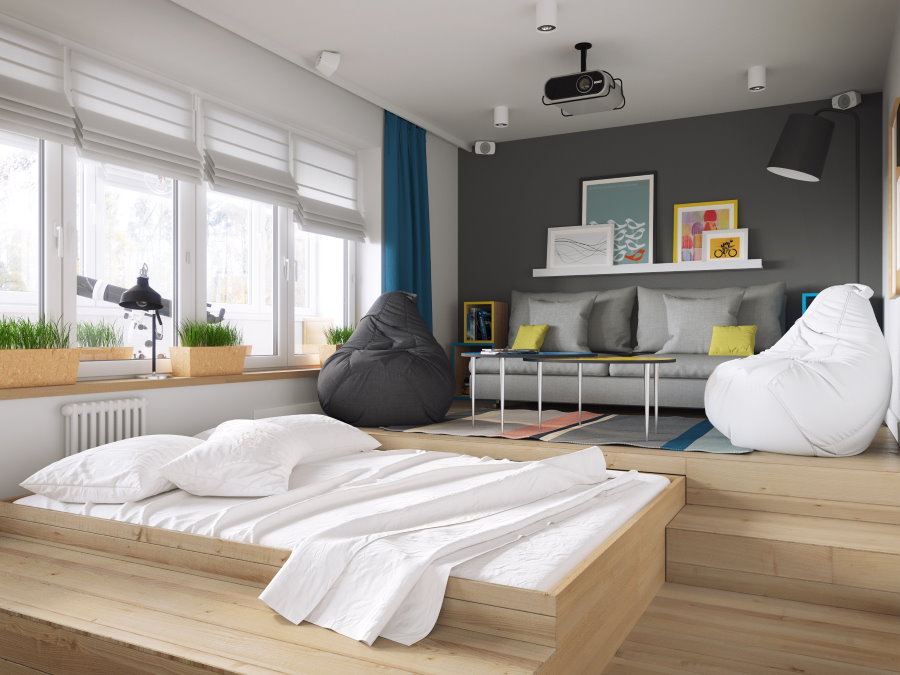
Podium with a pull-out bed in the modern interior of the apartment
- Shelving - with the help of such compact items you can separate the nursery from the recreation area. On them you can place various figurines, books.
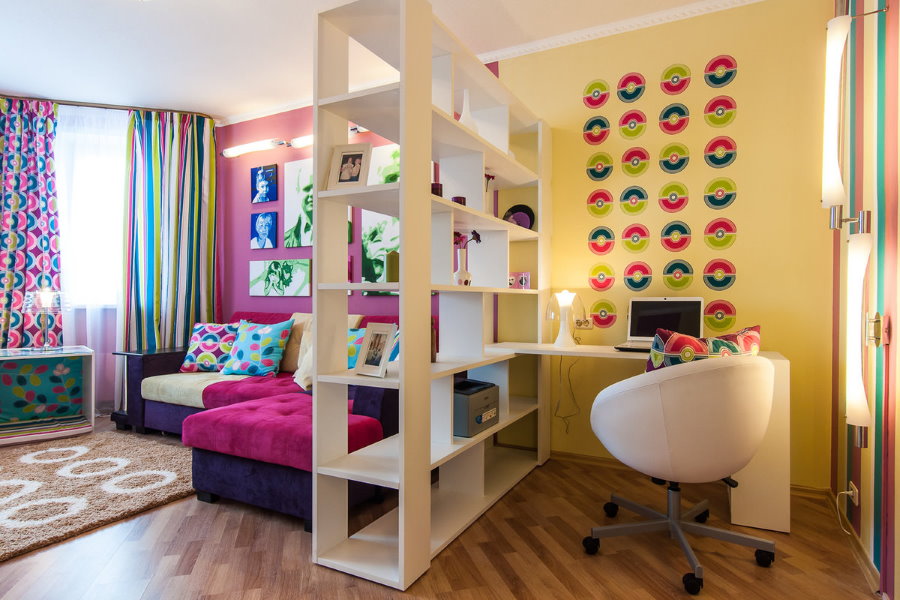
Shelf with open shelves in the apartment of a young family with a school-age child
- Shelves, rhombuses. Such delimiters will help to add a twist to the interior. They serve simultaneously as an element of decor and a functional detail. Their cross-cutting appearance creates a feeling of lightness.
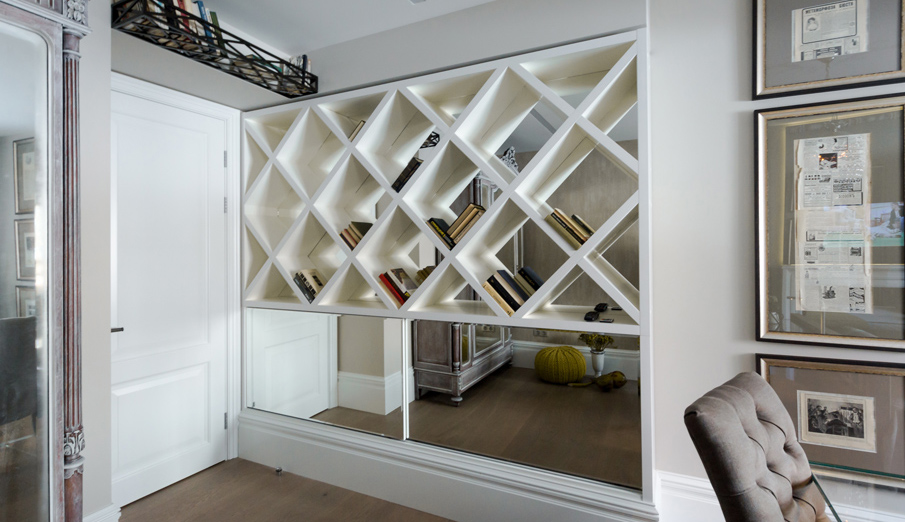
Original shelves for books in the interior of the neoclassical style
Options for a visual increase in space in a studio apartment
You can add visual meters to the room using wallpaper. For this, smooth products without relief are selected. Small pattern allowed. The remaining finishing materials should also be of a similar structure.
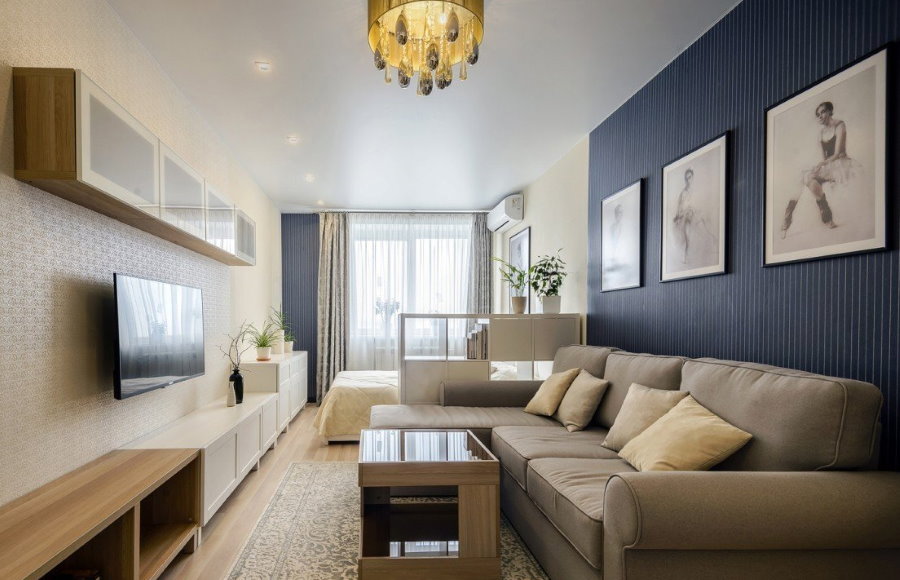
Contrast wallpaper can be used for zoning the room.
It is worth paying attention to the Venetian cream-colored stucco. It will give the desired effect of increasing space. When flickering, it flickers, filling the room with warmth and wealth.
Another effective method is using the design technique - photo wallpaper. They are glued to one wall. If the interior has a loft style, material with imitation of a bare wall is suitable.
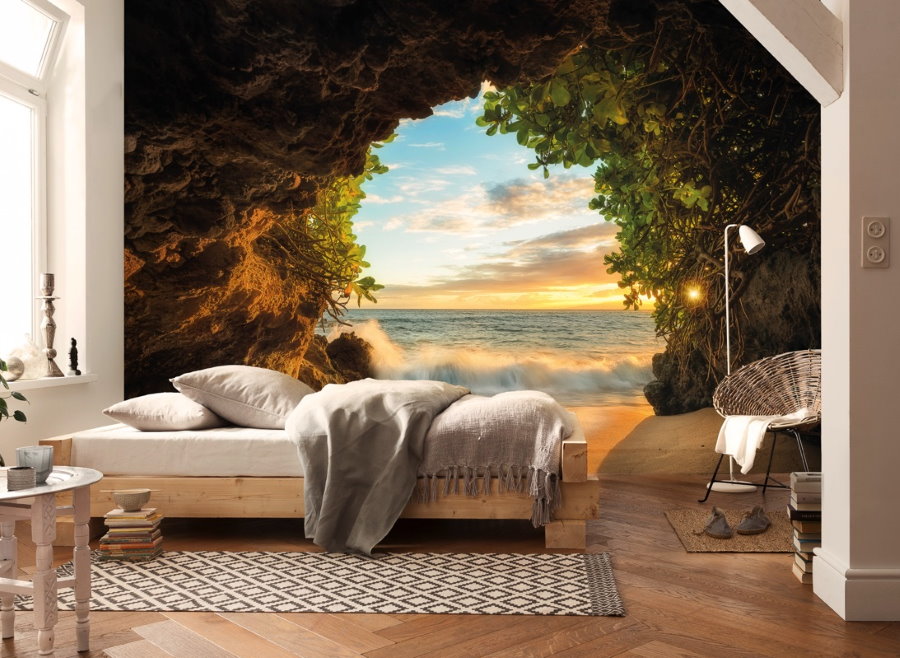
Well-chosen wallpaper with photo printing can dramatically change the space of a small room
If the size of the room is not large, you can purchase floor lamps. In addition to creating lighting, visually stretch the interior.
The way that really works is decorated with curtains. For a visual increase, it is best to hang the curtains above the window. The maximum effect can be achieved by curtains flowing to the floor.
Color schemes in the room
Relaxing coolness can be given to the room by the predominance of blue. Being in such a room, there is a feeling of cleanliness, freshness. A room facing north requires an atmosphere of naturalness. The color palette includes turquoise, emerald tones.
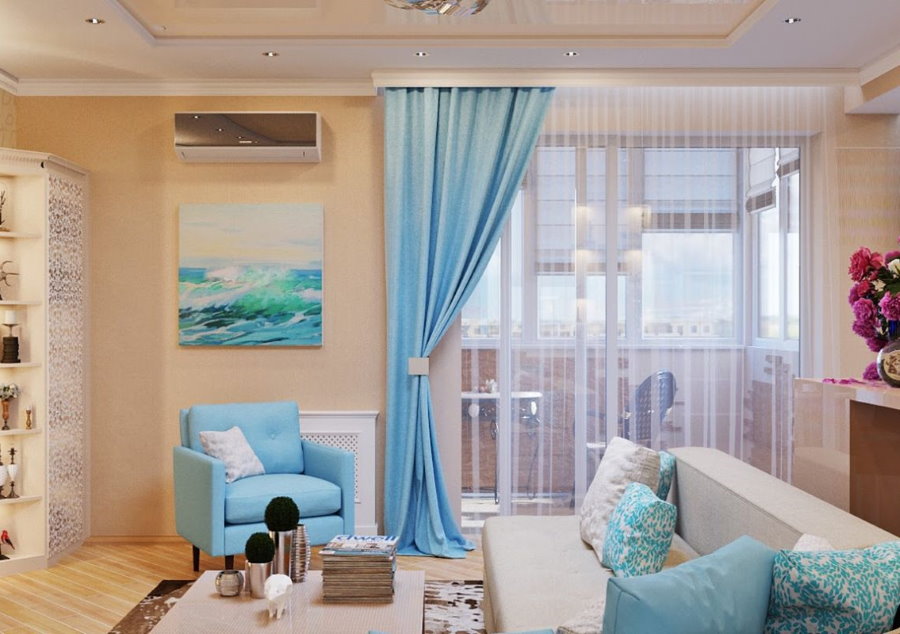
Harmonious combination of turquoise and cream shades
Calm beige tones add peace to the atmosphere. Such colors are versatile. Special energy is present in the bedroom. Beige may prevail in fragment elements. Suitable pillows, rugs, blanket. Do not forget about the small details. To balance the main green shade, it is better to use a beige insert on one of the walls.
A classic design tool is an ensemble of brown and beige shades. The lead will be brown with a slight shimmer of gray. Thus, sterility of light tone can be avoided.
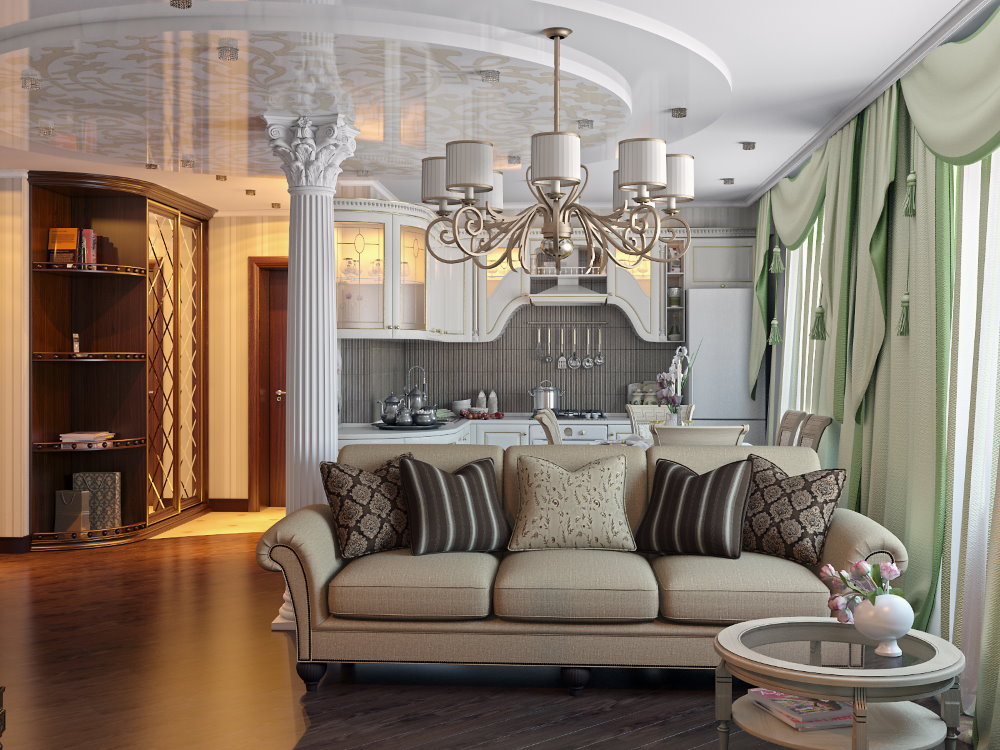
Luxury interior studio apartment in a classic style
Blue gamma in the bedroom interior - the best performance. Kohler has a positive effect on the owners of such premises. It will be pleasant to be in the lounge room, relaxing in dreams of sea distance. This is especially true for people whose work is related to mental work. Keep in mind there should not be much blue. No problems if the room is located on the south side. Also, if there is sufficient lighting. In any case, it is better to dilute the background with colorful accents. White, gray color will do.
The choice of furniture for a studio apartment
Knowing some of the nuances of the selection of furniture, you can organically fit it into any square. The main factor in a studio apartment is functionality.Each corner should be used to the maximum without unnecessary furniture.
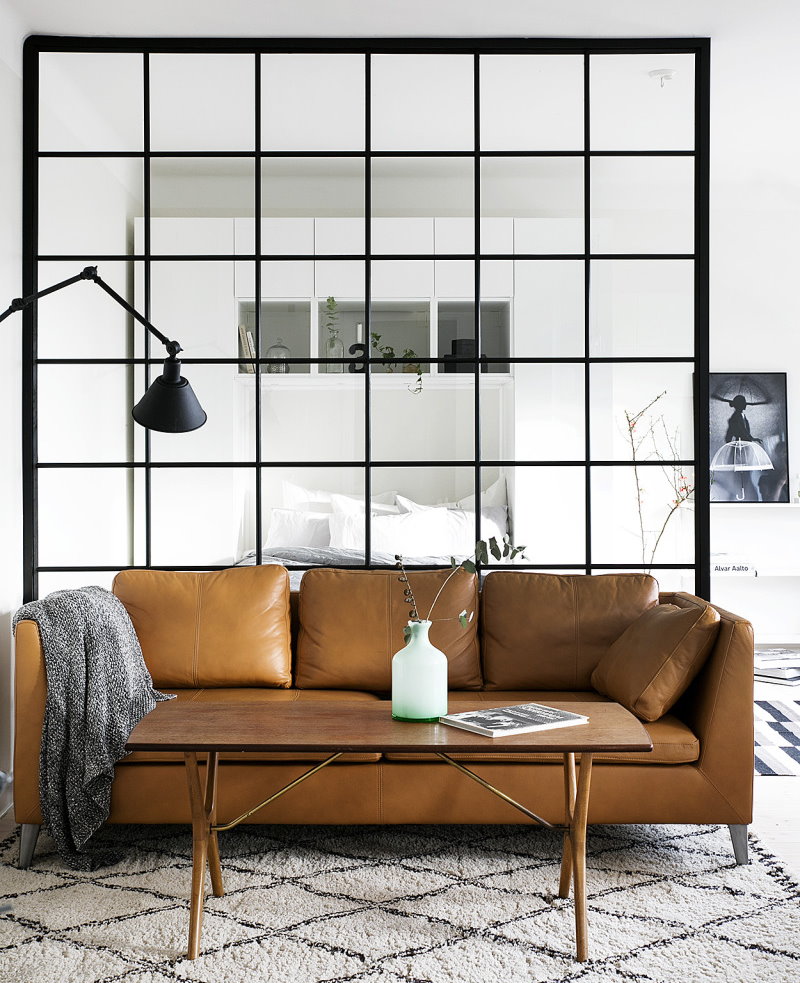
A luxurious sofa with leather upholstery will serve as the border between the separation of functional areas
Proper furniture placement
In Khrushchev, 1 room layout will have to select and place furniture on their own, meeting the requirements of residents. The available free space above the sofa is successfully filled with hinged shelves. This will serve as a repository and complement the decoration.
In the corner, it is better to install a dressing table or a shelving of angular construction. In the hallway under the ceiling, wooden niches are ideal. The presence of a wide window sill is a wide opportunity to implement various ideas. Under it, you can place a compact cabinet or make shelves.
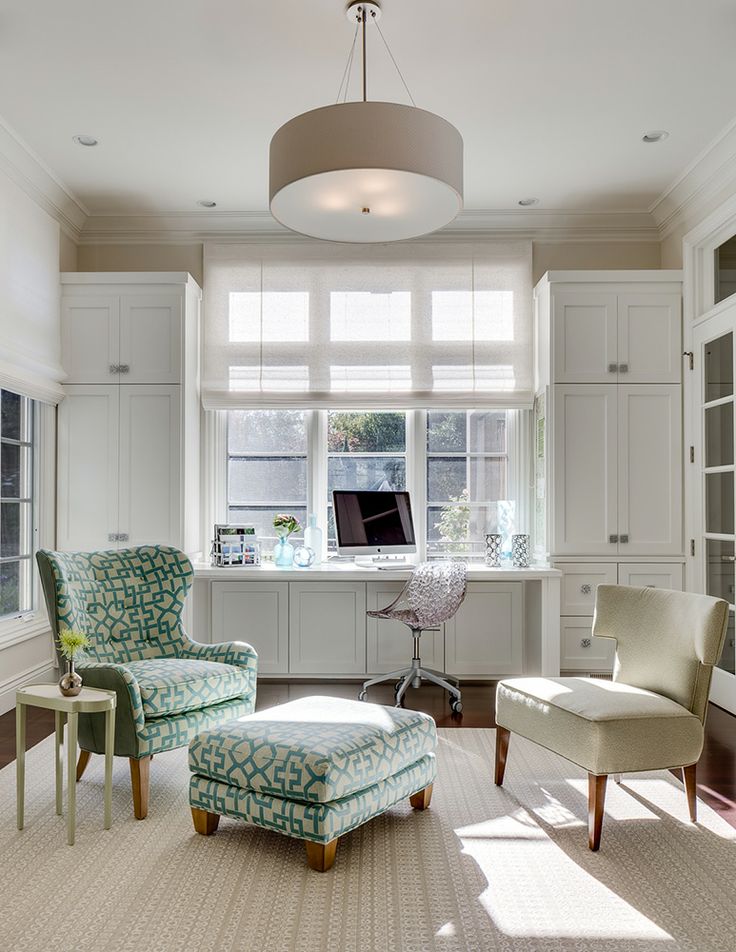
A window sill table will solve the problem of organizing a workplace
A modular system is the best solution for a small room. The market presents configurations in a single style. In a one-room premise, light-colored furniture is suitable. In the recreation area, you can put a sofa, transforming into a berth. If you install a folding table against the wall, it will perform the task of the shelf for things. The practical model of the chair, where the boxes are located under the seat, is used as conveniently as possible.
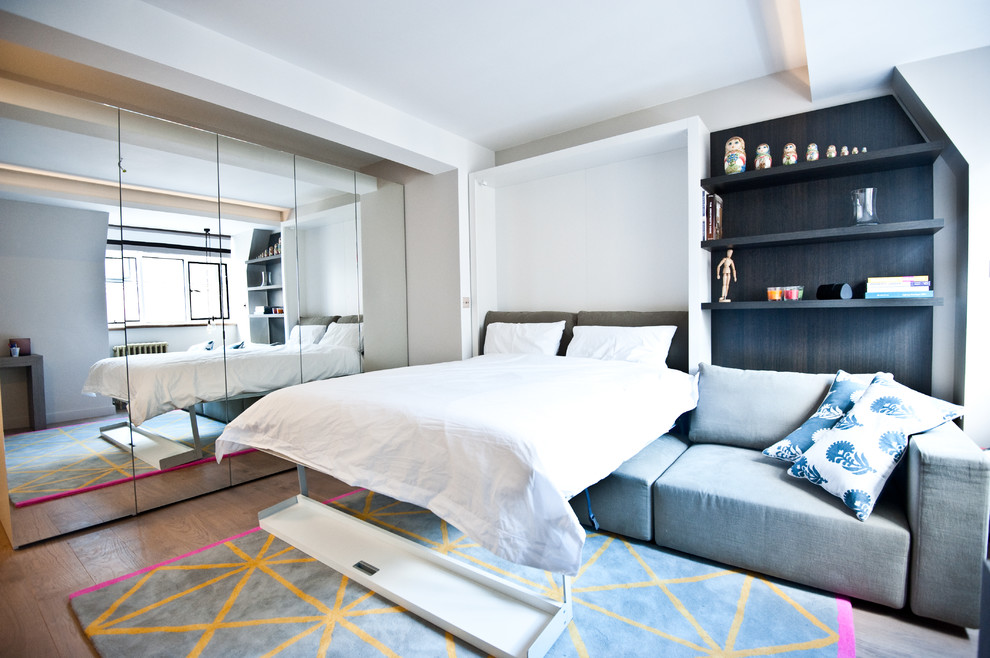
A transforming bed helps to save space in a cramped room
The bedroom is decorated with a bed, which in the daytime can be cleaned into the wall. If desired, you can order modular sections, taking into account the parameters of the room. The use of tables on wheels will help to organize the structure of the room.
Each zone should have a center. The living room has a sofa and a TV. The eating area is highlighted by the dining table. It is recommended to select furniture of small dimensions, without cluttering up the space. Elements must be combined with each other.
Photos of examples of the layout of a one-room apartment
The interior made in gray tones will dilute the red whatnot. The table, decor elements are also bright accents.
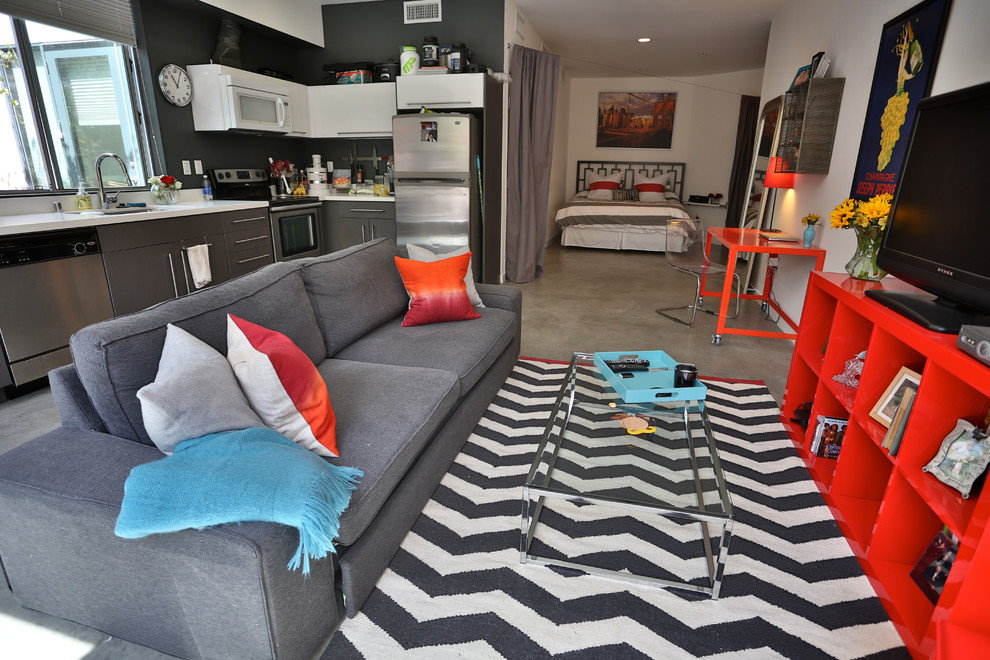
The interior will not look gloomy if you add bright accents
The small room is divided into zones by means of a partition of a rotary structure. It contains a TV, speaker system. Black pouf and white sofa complete the picture.
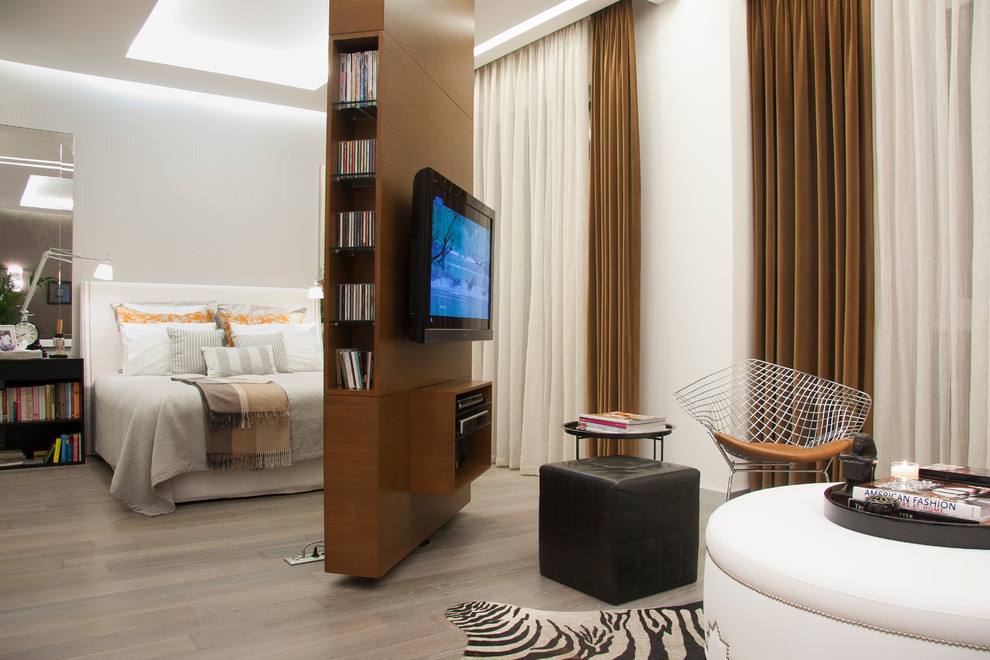
Swivel partition - a great solution for the interior odnushki
The room is decorated in the Provence direction. The walls are painted white. The ceiling is decorated with lacquered wood planks. In the middle there is a glass table. Zoning is performed by a partition design with weaving of the vine. A small table with lamps and a vase gives the atmosphere of a French province.
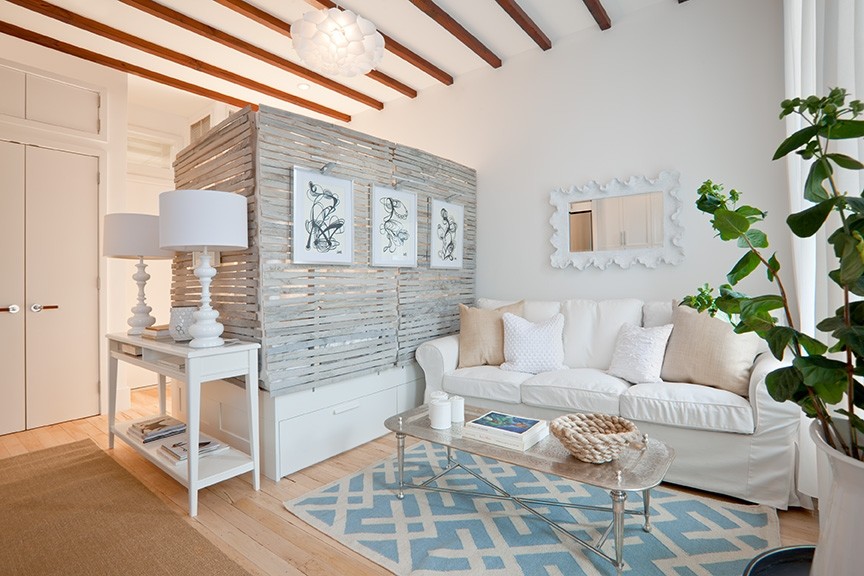
Beautiful studio apartment in the spirit of French Provence
The prevalence of geometric motifs in a small room. A mirror wall is next to the sofa. A pedestal with steps accommodates a berth. A bar counter separates the living room from the kitchen area.
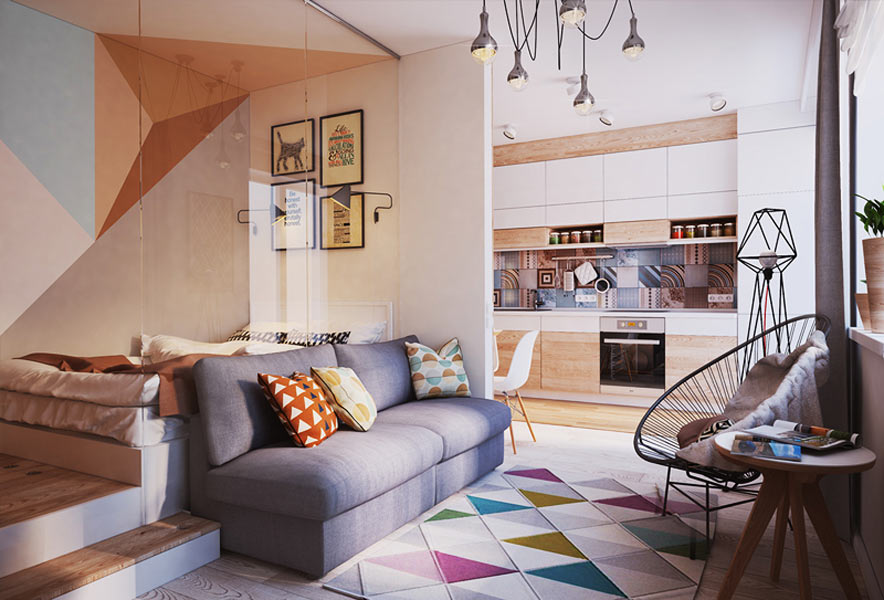
The geometric patterns on the rug are repeated in wall finishes.
Conclusion
Having shown a minimum of effort and imagination, you can easily transform a one-room apartment into a spacious kopeck piece. A large mirror will visually increase the area. Using drywall, you get a separate island. If you want to hide the bedroom from the general view, use a screen. In the case of a balcony - this is the possibility of a semi-closed work area. Sliding doors will help out with a relaxation area. Need space - light shades in the finish.
Minimalism, mobility, transformation - all this will help to equip a compact home.
It will be comfortable to relax after a hard day, sitting on the sofa, installed on the side of the entrance. Modern consoles will help to divide a small apartment into zones. There are many options that do not require financial costs. Rearrangement of furniture items can be done at any time. The main thing is to correctly fit all the elements into a single whole.
Video: Remodeling odnushki for a family with a child
