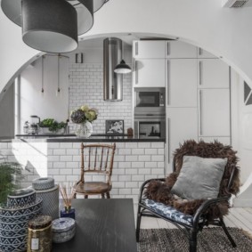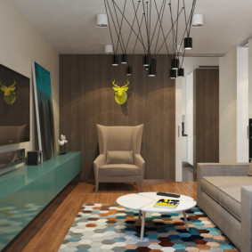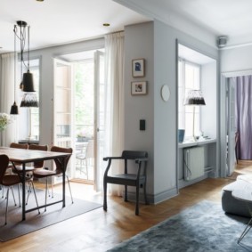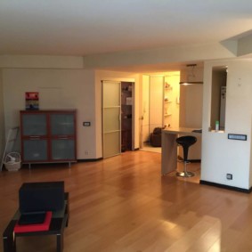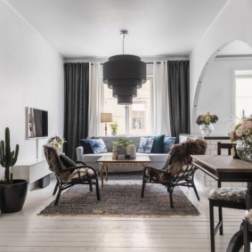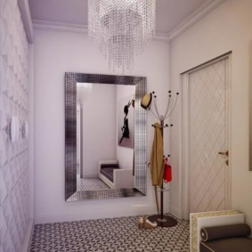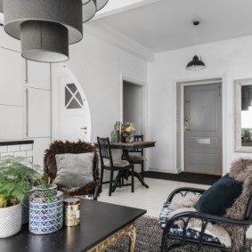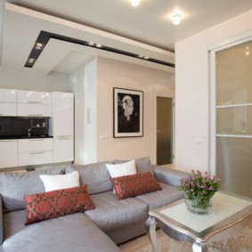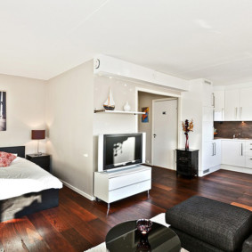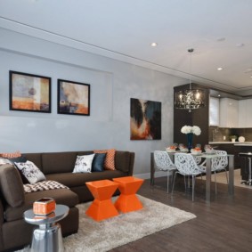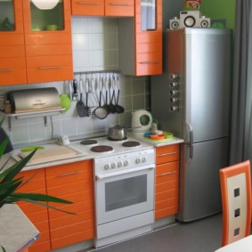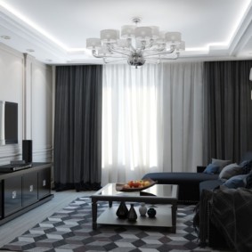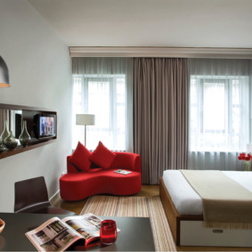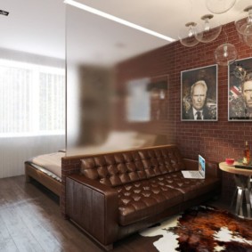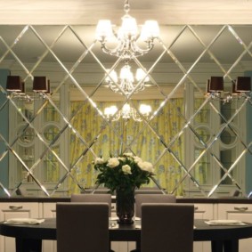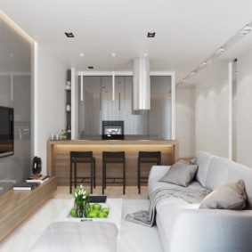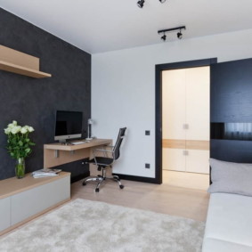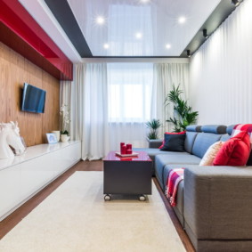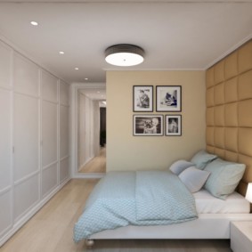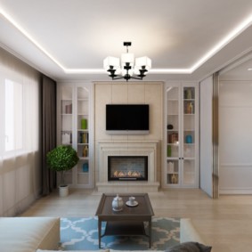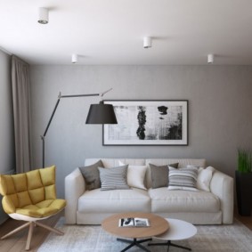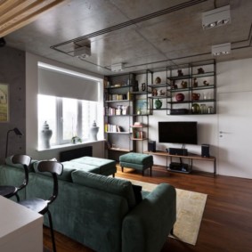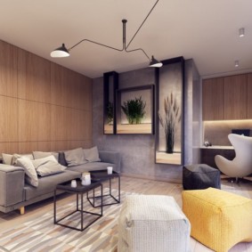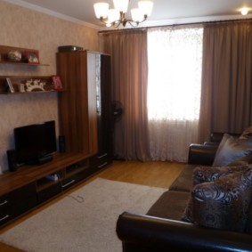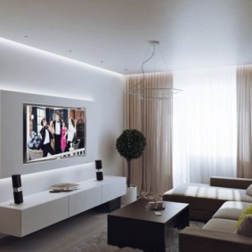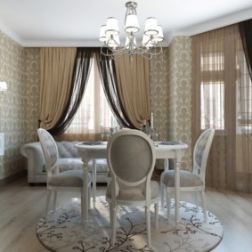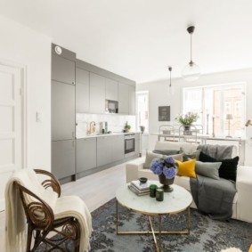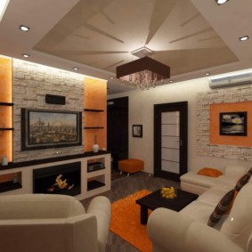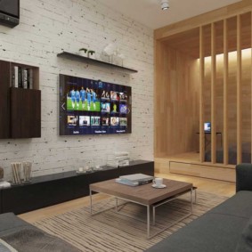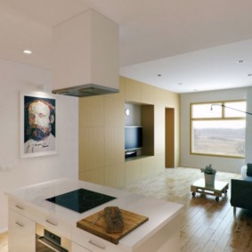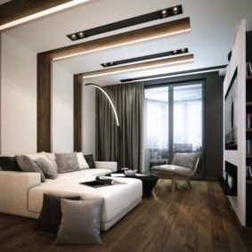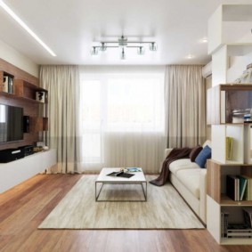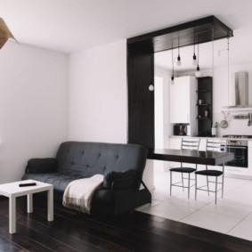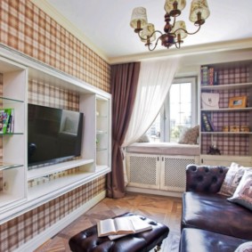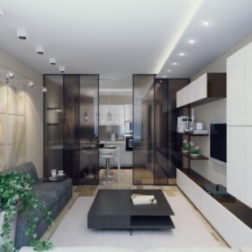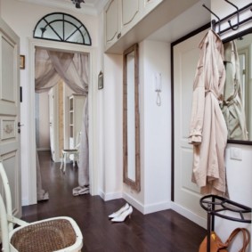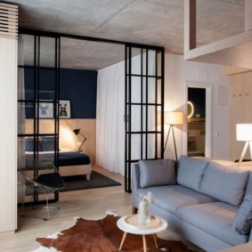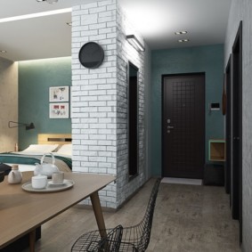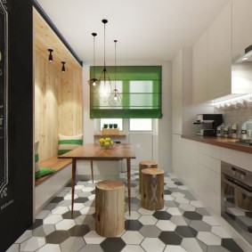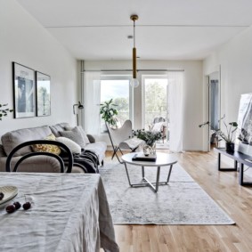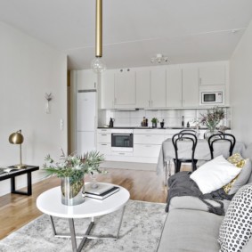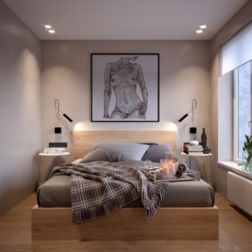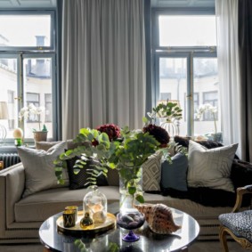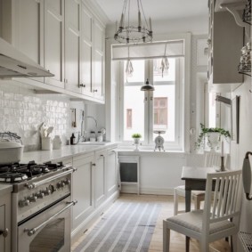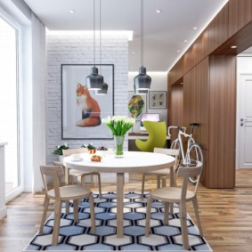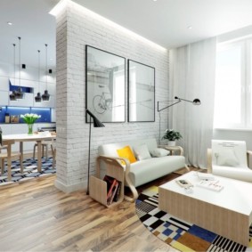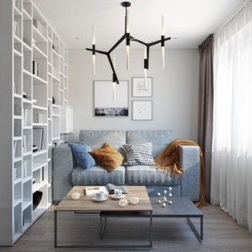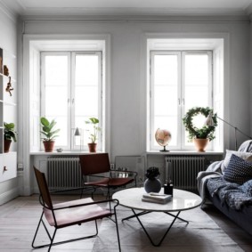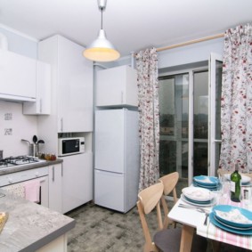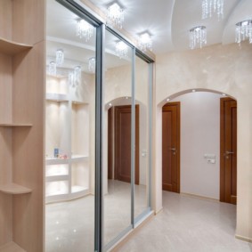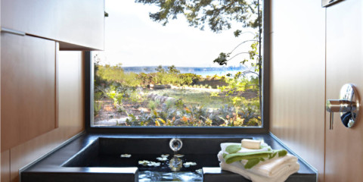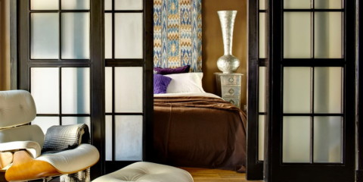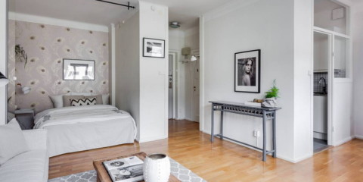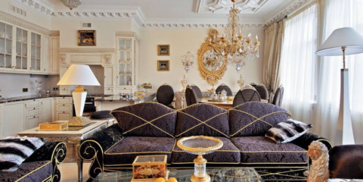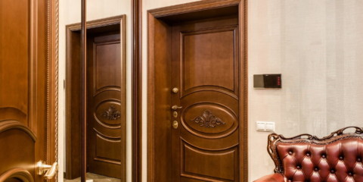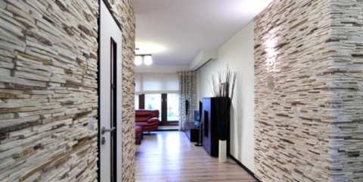 Interior
Wall decoration options with decorative decorative stone inside the apartment
Interior
Wall decoration options with decorative decorative stone inside the apartment
Modern apartment design 50 sq. M. m. - it is convenience and comfort for every member of the family. Such housing is spacious enough to equip two or three separate rooms, transforming into a studio.
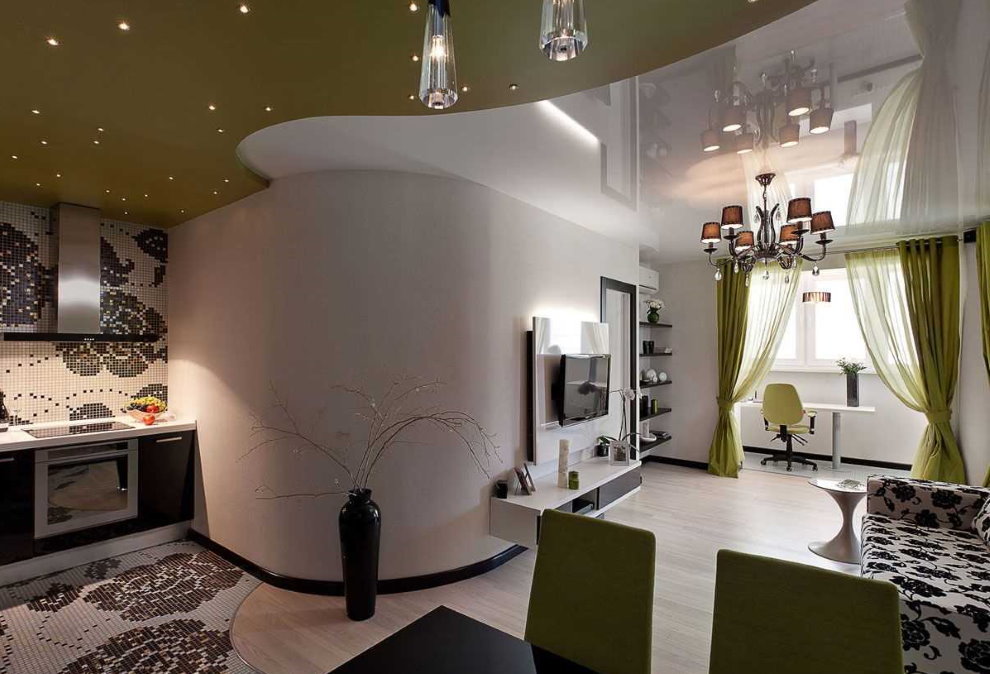
When creating an apartment design, you need to focus on comfort, practicality and convenience
The main features when creating an interior in an apartment of 50 square meters. m
Content
- The main features when creating an interior in an apartment of 50 square meters. m
- Modern types of styles for the design of an apartment of 50 square meters. m
- Design of different rooms
- Examples of zoning, apartment layout 50 sq. m. for a different number of people
- Designer's advice on the selection of furniture, lighting
- Conclusion
- Video: Overview of an apartment of 50 sq. m. in the style of Art Deco
- Photo of the interior of apartments with an area of 50 squares
Such premises are mainly in panel high-rise buildings. Usually these are “kopecks” or “odnushki” with spacious rooms, large kitchens, balconies and loggias. Less commonly in this area are three cramped rooms. On the floor plan, sometimes there are additional useful spaces - niches, a pantry, built-in wardrobes, etc.
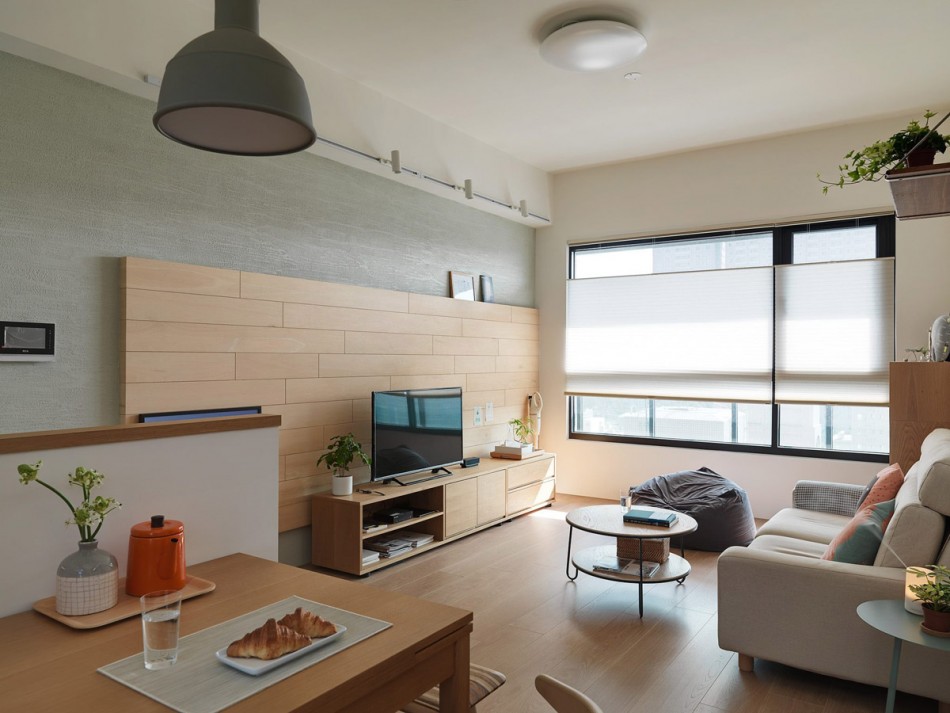
When creating a design, you should take into account the particular layout of the apartment and take into account the location of windows, ledges and built-in niches
In the two-room
Here, both rooms are decorated in the same style or in different ways. Usually one of them becomes a living room, the second - a bedroom. The division into zones depends on the requirements placed on the premises (a place for sleeping, needlework, rest, changing clothes, etc.), the total number of residents. Separate rooms are most convenient, but if one of them is a walk-through, redevelopment is permissible, involving the transfer of the entrance.
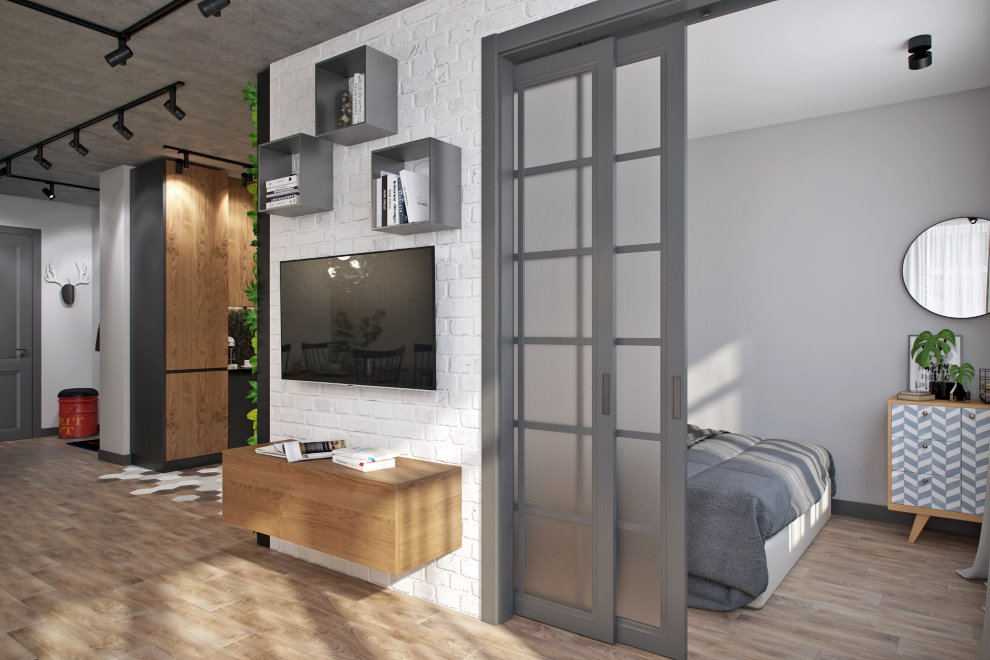
In a kopeck piece, it is important to correctly allocate the area taking into account the number of family members
In the one-room
The spacious "odnushka" is zoned with podiums and differences in ceiling heights, furniture and the color of the walls, sliding screens and textile curtains. It is easier to remake a one-room apartment into a full-fledged studio apartment, since it will be necessary to remove the minimum from obstacles.
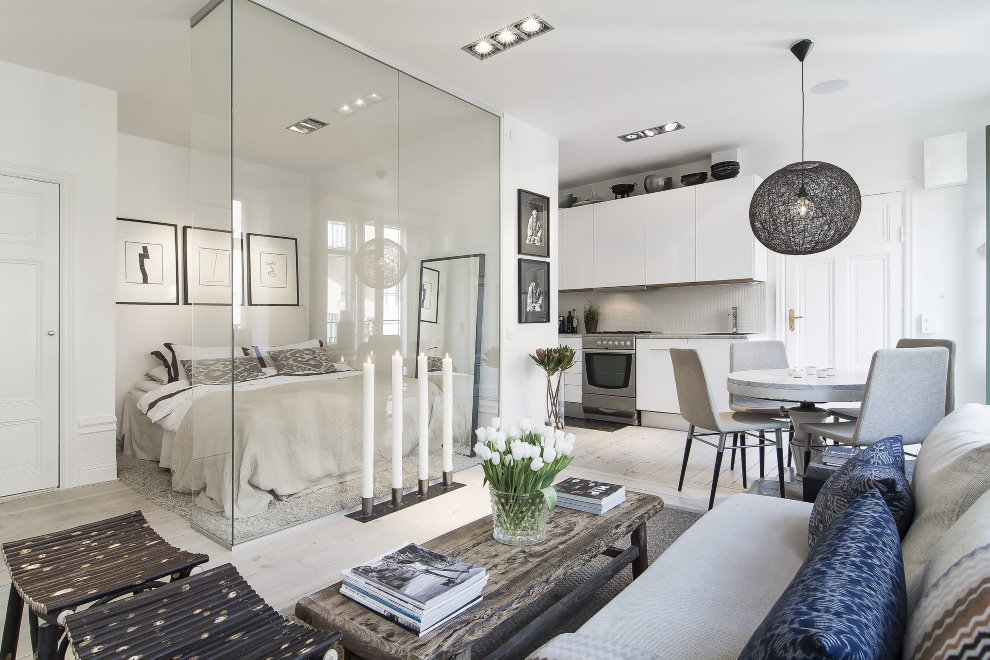
A transparent glass partition will separate the bed without obscuring the room
Modern types of styles for the design of an apartment of 50 square meters. m
The unique design of the apartment is 50 square meters. m. all photos look different, because there are a lot of interior styles - more than 70. Now the most popular: minimalism and provence, classic and Scandinavian, art deco and loft, high-tech and Japanese.
- Minimalism. Such a space looks uninhabited and is optimal for one person who is rarely at home. There are no extra, decorative objects, all personal belongings are hidden in closed sections, built-in wardrobes. The materials used are modern, the furniture is modular.
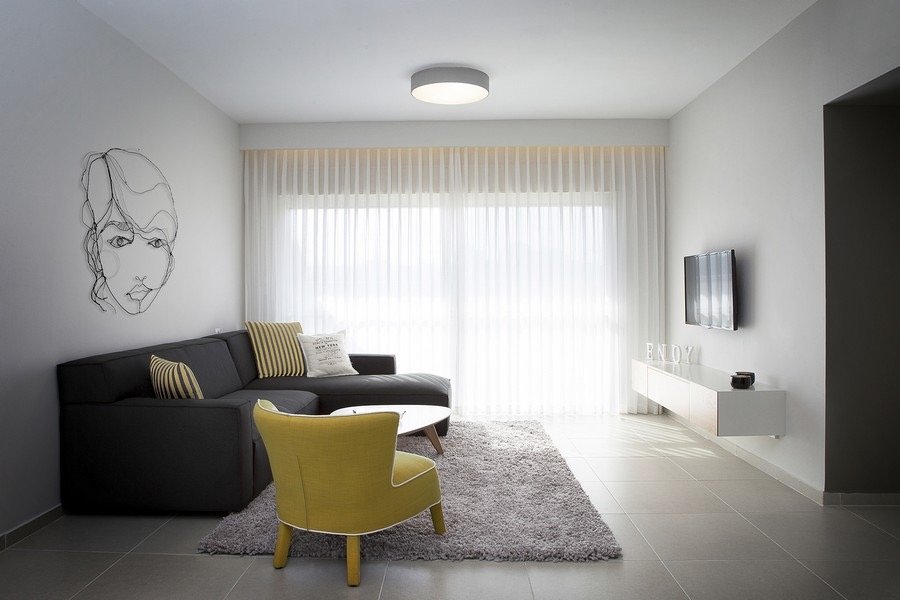
Soft paints are ideal for minimalism; furniture can stand out against the walls
- Art Deco. This style implies luxury, expensive finishes, an abundance of glossy surfaces. There are many geometric patterns, "African" souvenirs, there are sun mirrors, draperies imitate the skins of exotic animals. The paintings of avant-garde artists perfectly complement the interior.
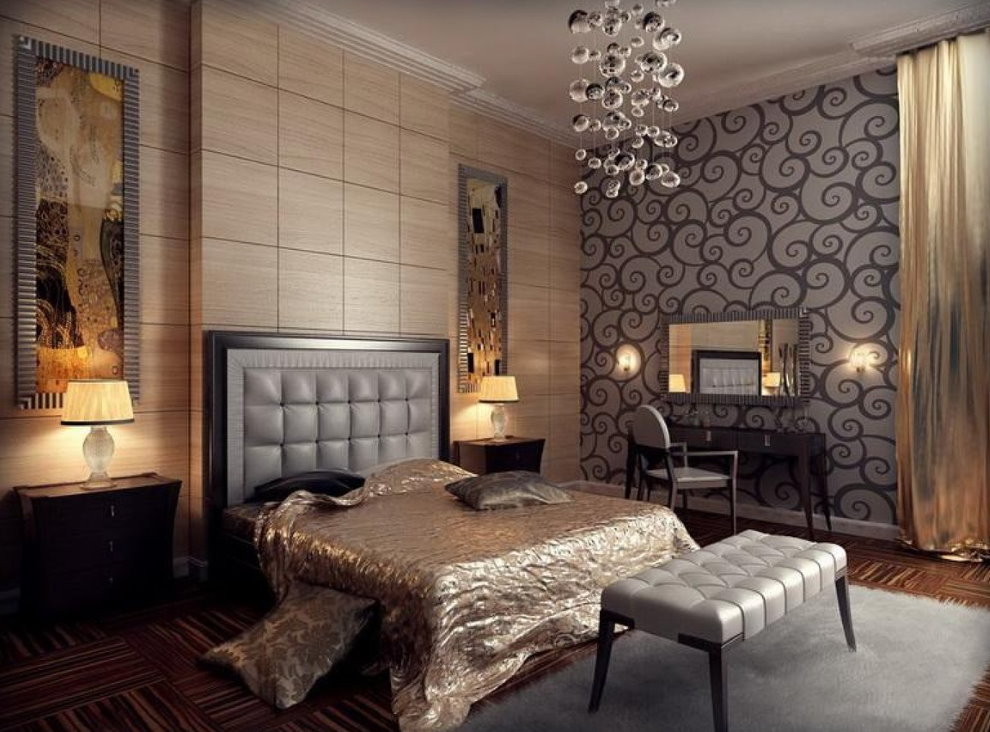
Luxurious bedroom interior, traditionally made in dark colors
- Scandinavian. This apartment is filled with light, mostly street. There are large windows, light walls, wooden floors, draperies made from natural fabrics and solid furniture.It is permissible to trim almost the entire apartment with a tree - hardwoods of light colors are optimal. From the decor, the best option is the paintings of the painter-marinists, photographs on relevant topics.
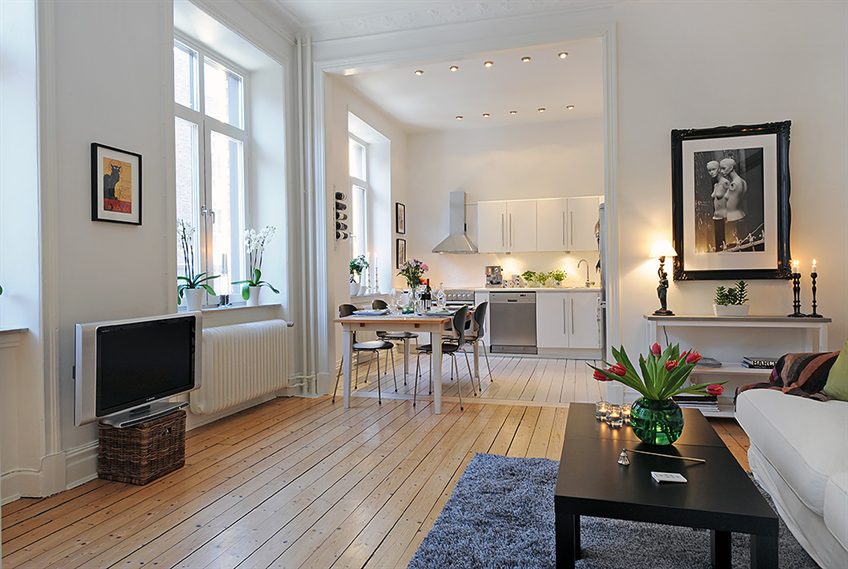
Scandinavian interior is traditionally decorated in white or light gray.
- Provence. The “village” style is wooden cupboards, antique cabinets, prints with lavender and sunflowers, wooden or stone floors, “worn” by time. On the windows there are light, thin, mostly short curtains, on the tables - tablecloths with embroidery, on the walls - a panel of dried flowers. It is permissible to stick murals with a landscape of a French village on one of the living room walls.
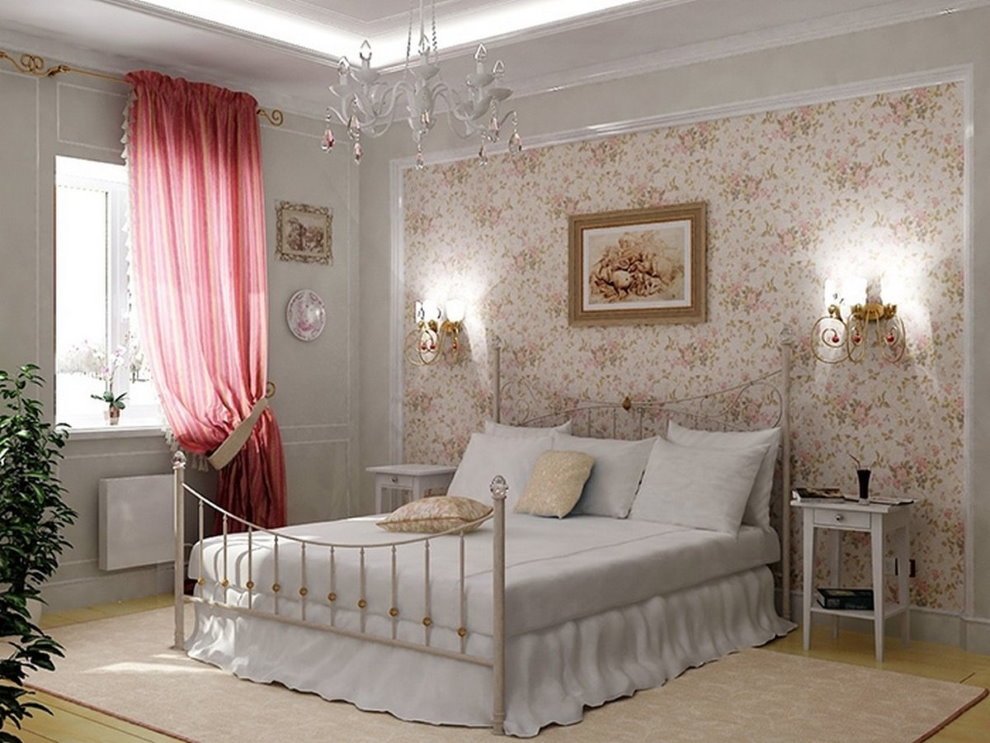
The interior in the style of Provence is often chosen by romantic natures, especially young girls
- Loft. Style implies an open space with a high ceiling, a complete absence of curtains on the windows. The furniture is purchased old or qualitatively imitating antiquity, all available communications (wires, pipes, heating radiators) are not hidden, but are “put on display”. The ceilings are decorated with wooden false beams, the walls with gray stucco, the red brick mural.
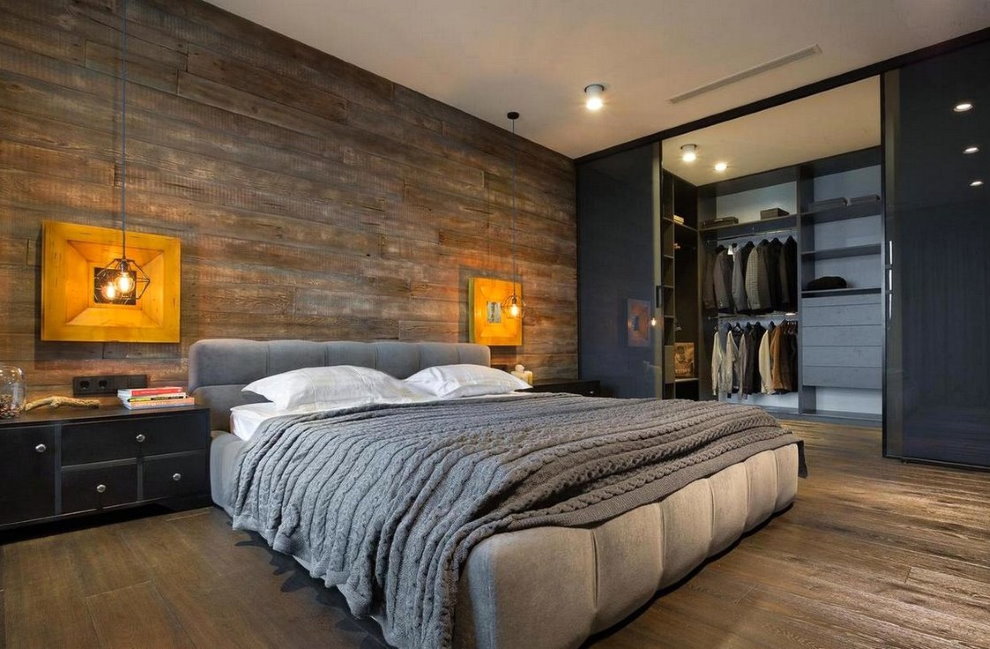
Brutal loft interior - a suitable option for a young man's bedroom
- Classic. Timeless classics are still popular. This is a natural tree and luxurious fabrics, an intricate floral pattern on the wallpaper and a heavy chandelier in the center of the ceiling. A distinctive feature of the style is the symmetrical arrangement of furniture, the same placement of decor. The interior will be complemented by paintings and mirrors in carved frames, a pseudo-fireplace decorated with plaster, plastic stucco molding.
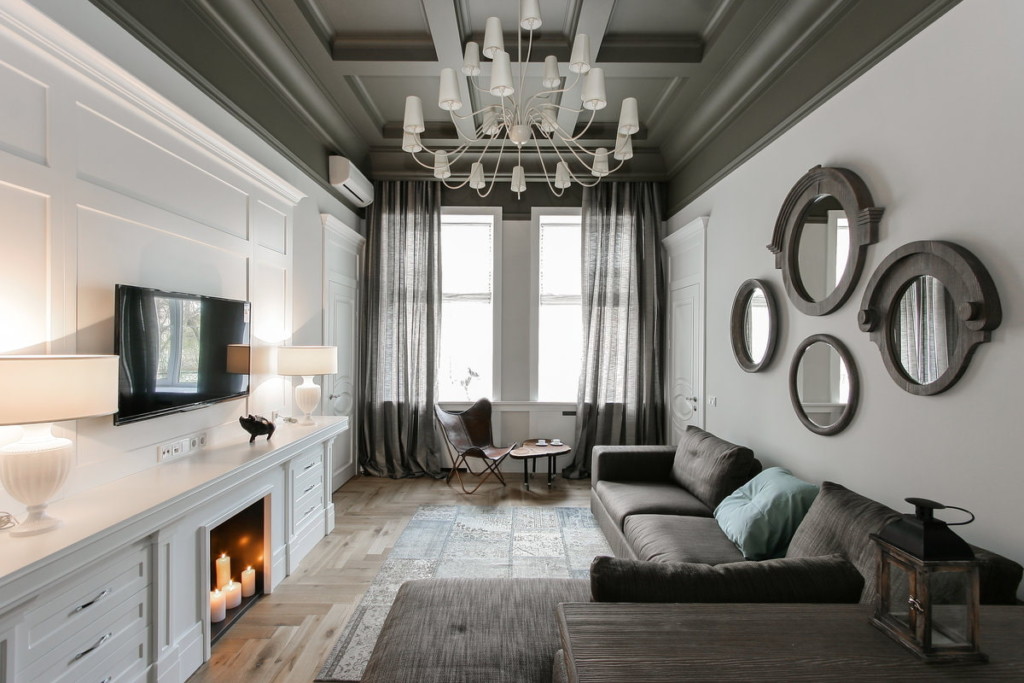
The classic interior features a solid, rich and functional design.
Design of different rooms
When creating an apartment project, it is important to take into account its configuration - the presence of architectural ledges, niches, the location of windows, doors, balconies, etc. Usually, all rooms are designed in a single style, but individual elements of other styles are acceptable.
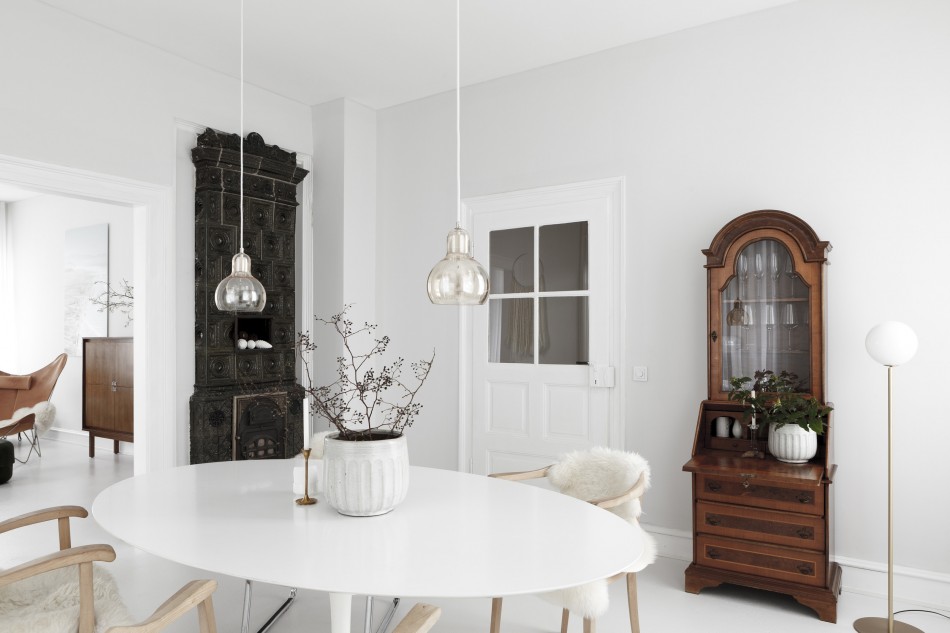
The harmonious combination of colors creates a comfortable atmosphere and plays an important role in the design of the apartment
In order to achieve “integrity” in design, all interior doors are finished almost identically.
- Living room. The hall is the largest room, especially when combined with the kitchen. This is a meeting place for guests, family gatherings by the TV, etc. The central place here is occupied by a sofa - the more tenants in an apartment, the larger it gets. Luxurious draperies, a large fluffy carpet (if provided for by the chosen style) will give the room a cozy atmosphere.
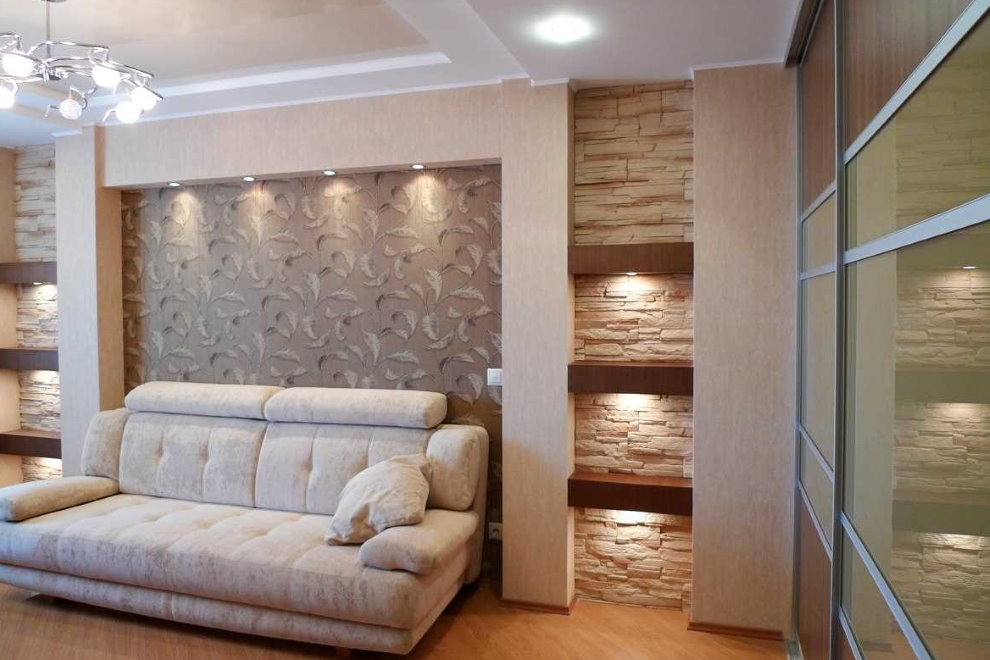
Illuminated shelves are used to decorate this living room in a modern style.
- Hallway This space is usually painted in bright colors that resonate with the rest of the room. Furnishing is done two or three tones darker or lighter than the general background. When the corridor is small, it is decorated with mirrors, bright LED lighting.
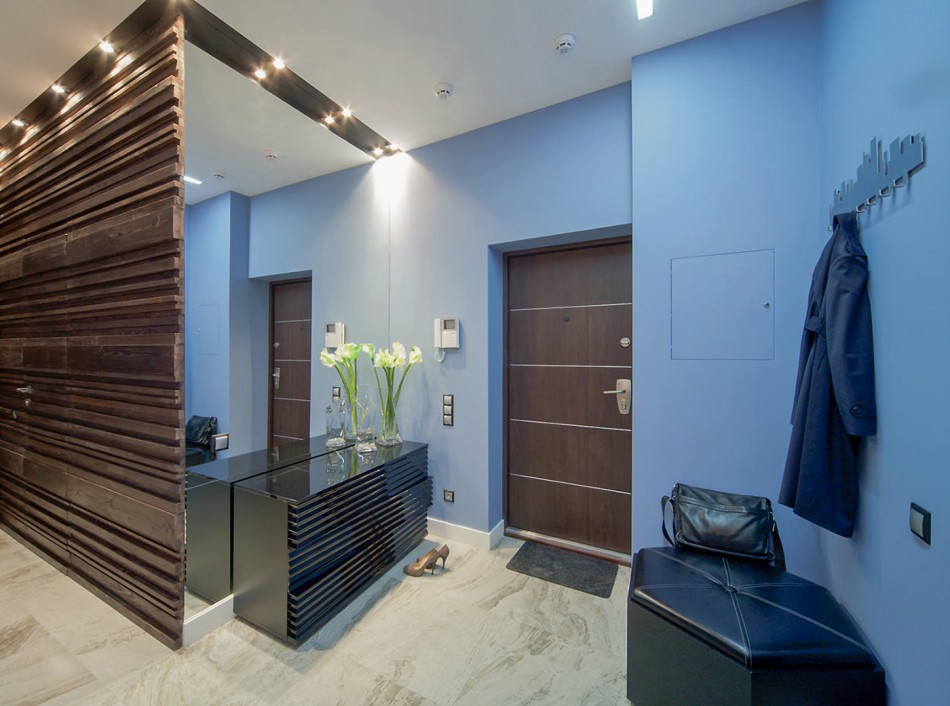
A small hallway should be decorated in a light color palette
- The bedroom is a place for day rest, night sleep. Bright "flashy" colors and extra furniture are unacceptable here. The maximum that is placed here is a bed, a wardrobe, a bedside table or a chest of drawers, a dressing table. If space permits, it is also permissible to equip a mini-office, usually separated by a screen.
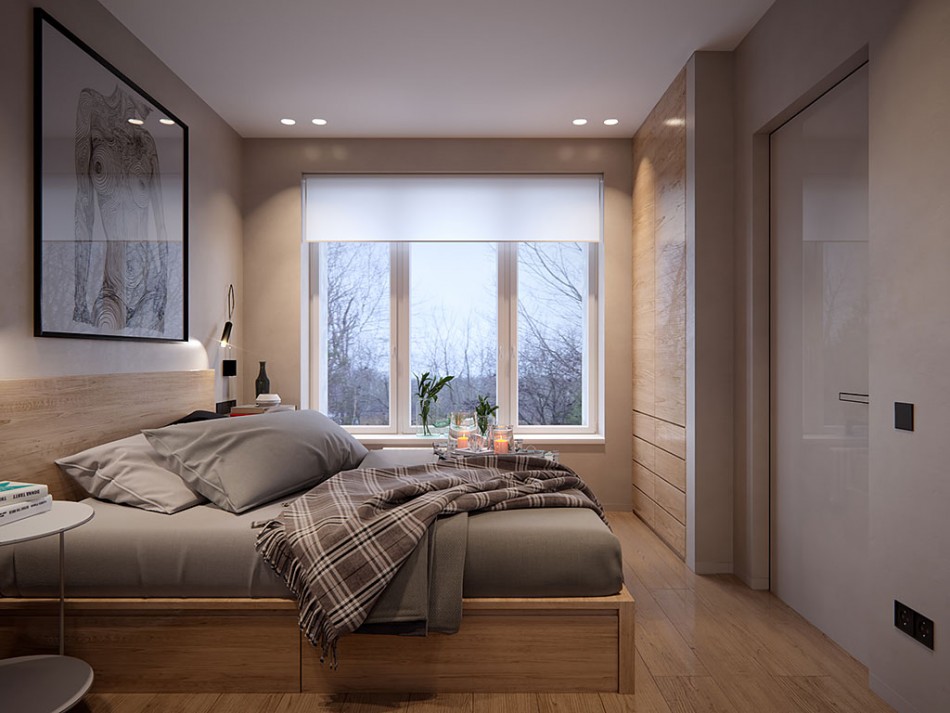
So that the bedroom does not look cluttered, do not install bulky furniture in it
- Children’s. The design of the nursery depends on the age, gender, number of kids. For two or three, a bed in several tiers comes in handy, equipped with storage for toys and things at the bottom. For adolescents, if the ceiling height allows, an attic bed is suitable, where a sleeping place is placed on top, and a working one is below. Diverse children over ten years old are equipped with separate places for changing clothes.
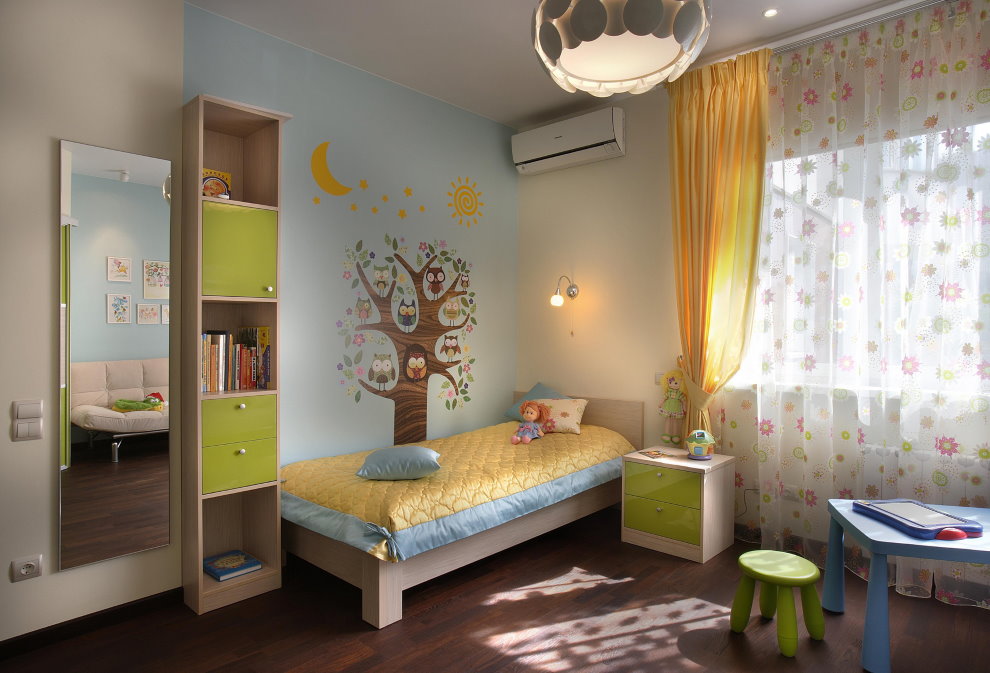
A light translucent curtain will better transmit light, which will make the children's room visually larger
- The kitchen is conditionally divided into two zones - working and dining. In the latter place a table at which the whole family can take food at the same time, but if this is not possible, a smaller product will do. In the working area, for convenience, it is advisable to observe the rule of the "working triangle" (refrigerator-sink-table).
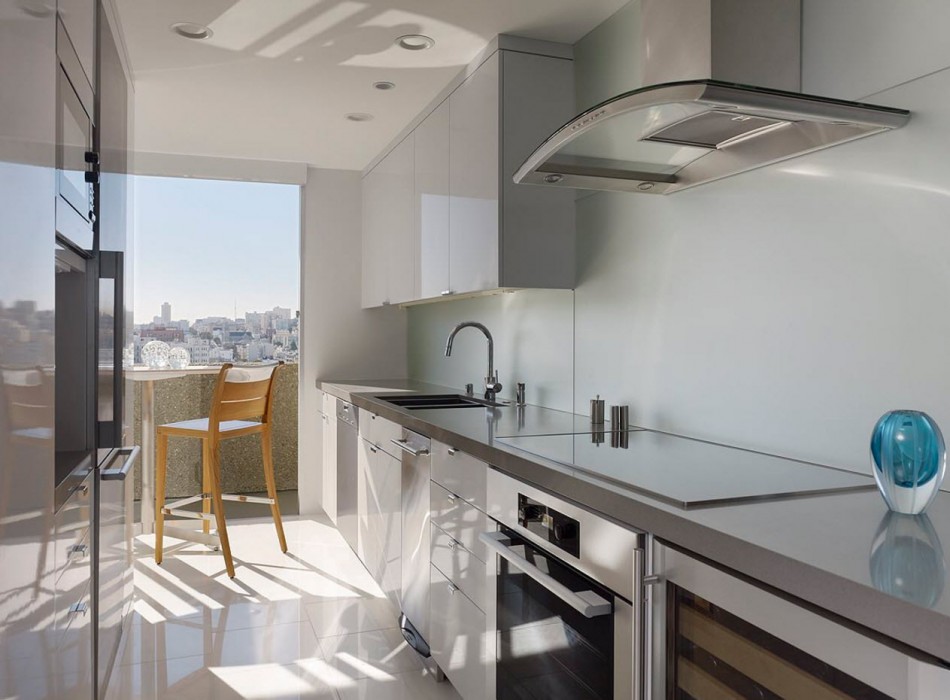
A glossy kitchen unit will add originality to the interior and visually expand the room
- The toilet room is decorated in the same style as all other rooms. They usually have a cabinet for detergents, cleaning items. Installation of a miniature angular washstand, pseudo-bidet is allowed.
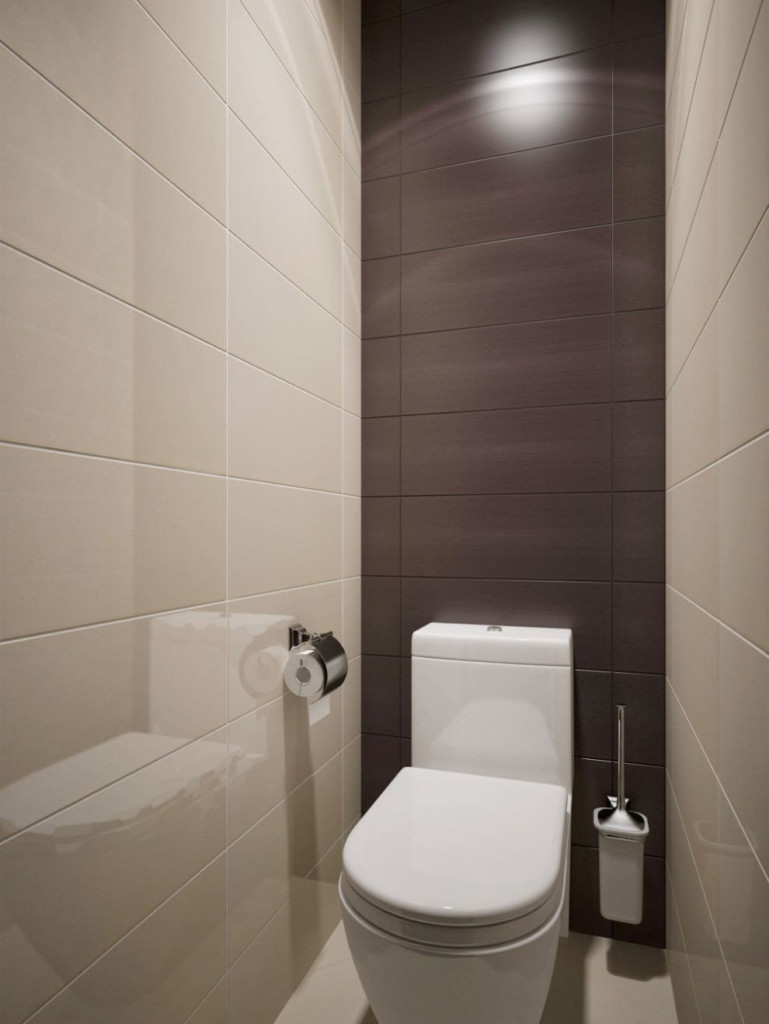
In a small toilet, light shades are given priority.
- Bathroom. In addition to the bath itself, a sink is hung here, a washing machine is placed. Storage places for body care products, shampoos, towels and other things are organized in closed cabinets, sections under the bathroom.
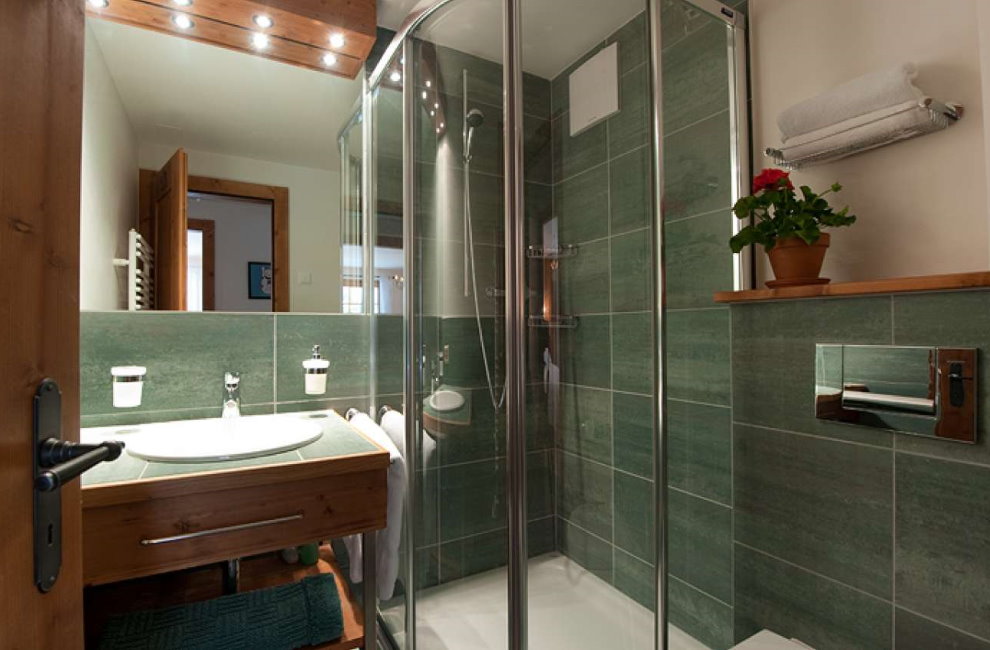
To make the bathroom more spacious, the bath can be replaced with a shower
- Balconies and loggias, regardless of where they are located, often join the rooms, adding to them two or four "squares" of usable area. The balcony must first be insulated, and the window-door block removed - a complete demolition of this part of the wall is not always allowed.
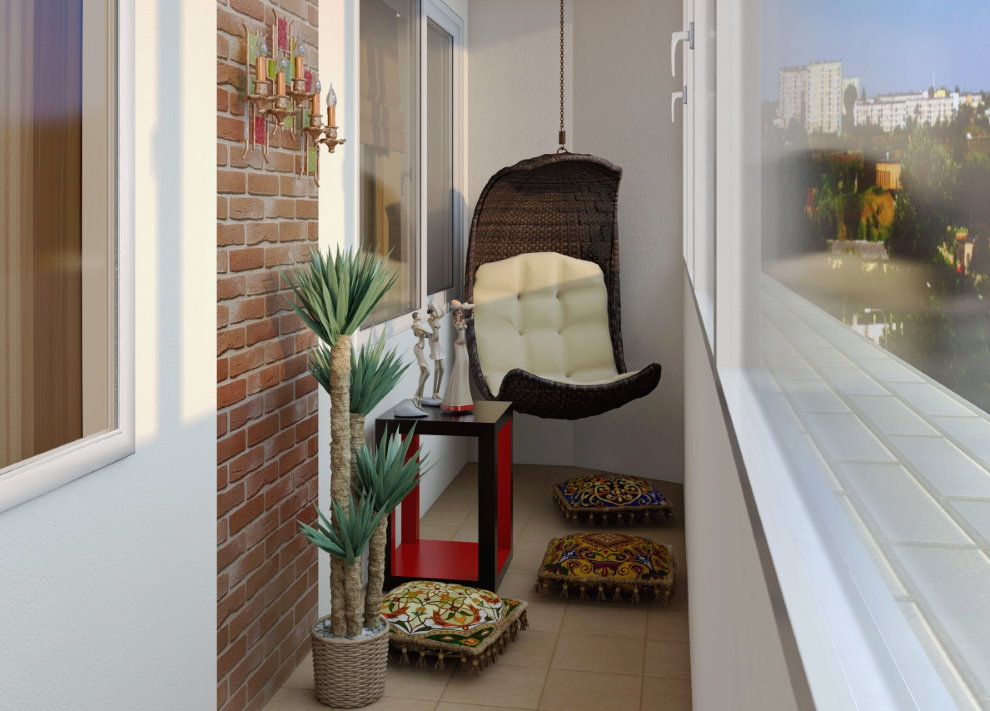
A well-equipped balcony is a great place to organize a relaxation area or study
Examples of zoning, apartment layout 50 sq. m. for a different number of people
If the existing apartment is 50 sq. M. m. area, freely accommodate an entire family in it will not be difficult. Redevelopment of a particular room depends on how many people will live here.
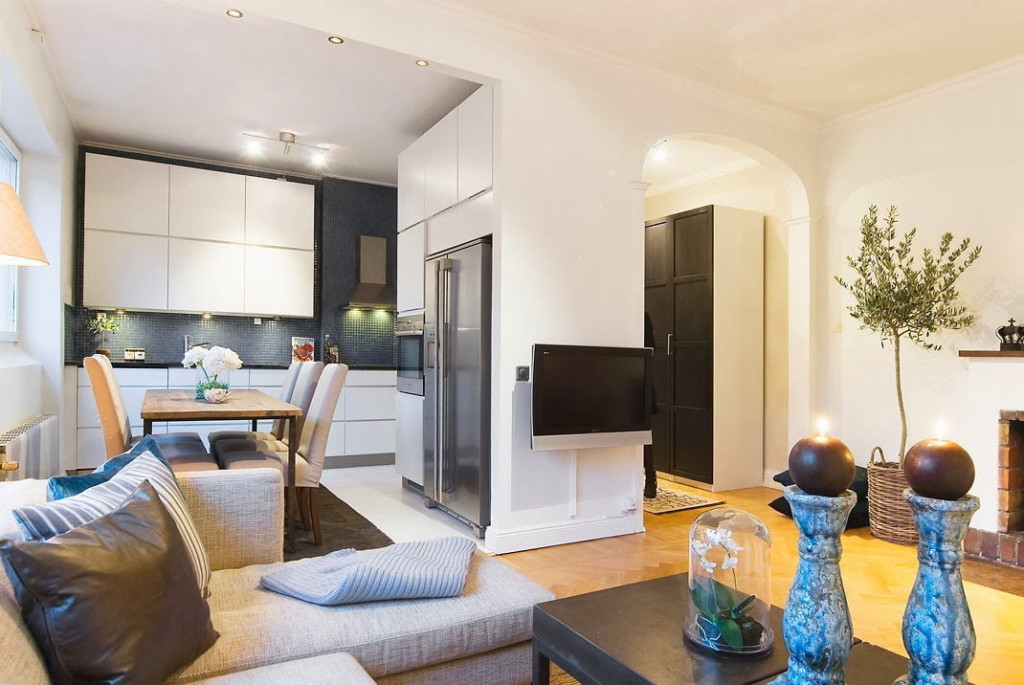
The easiest way to allocate space in an open-plan housing
For one person
The only tenant will like a spacious studio. But not every home can be converted into it, due to the presence of internal walls, which are completely unacceptable to be demolished. It is easy to equip here not only a sleeping place and a reception area, but also a study, dressing room, sports corner.
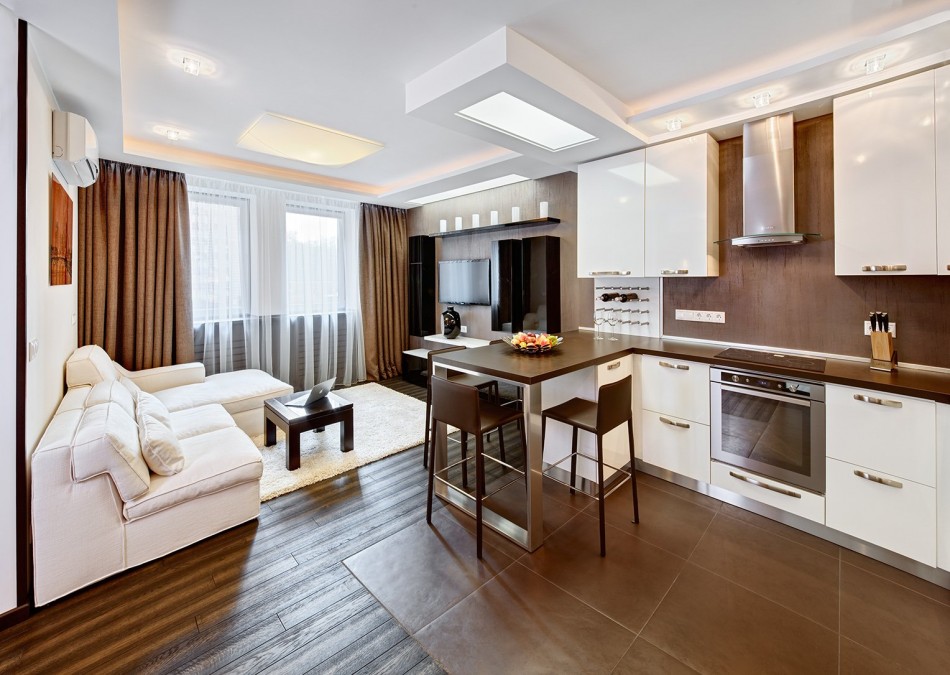
The combination of the kitchen with the living room opens up the possibilities for an extraordinary design
For a family with a child
For a family with one or two young children, a two-room apartment is suitable, where parents live in the larger room, and children in the smaller room. In the nursery place a minimum of furniture, leaving a maximum of space for outdoor games. In an adult room, the sleeping place is separated by a partition, a rack.
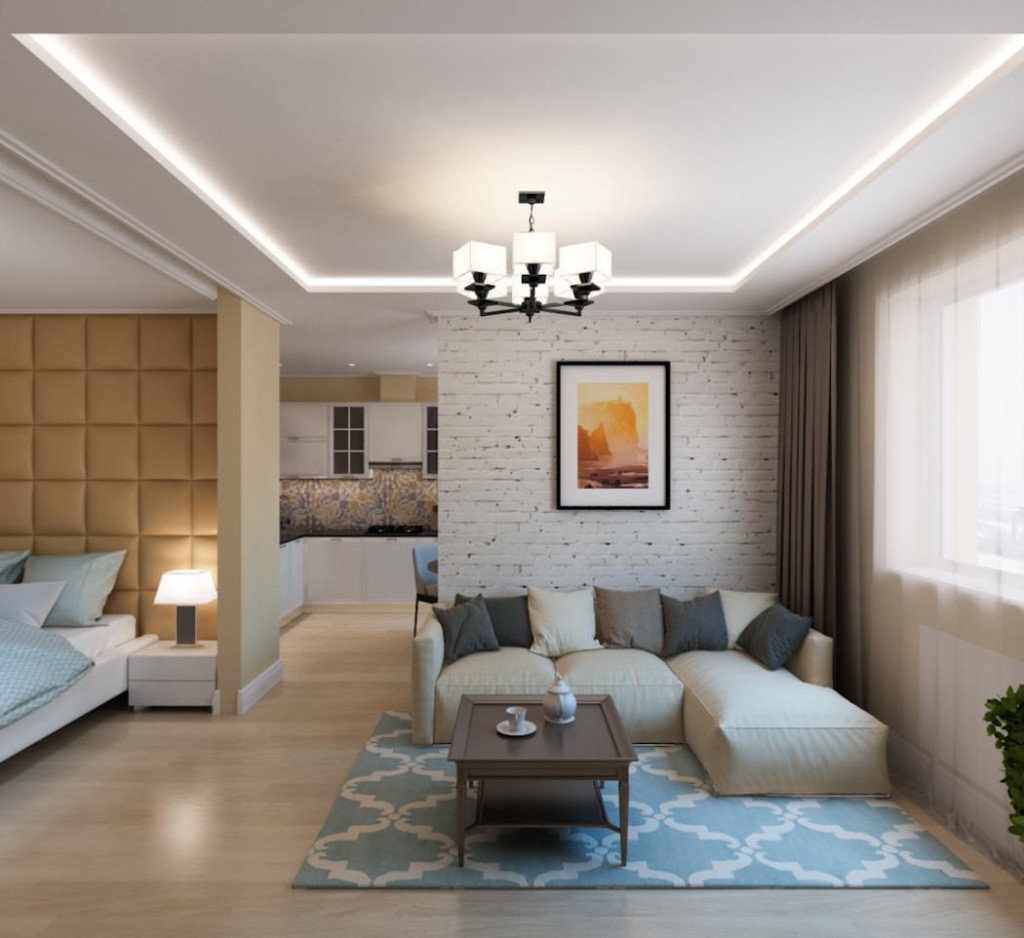
For the design of a two-room apartment, you can choose the most diverse solutions.
For three or more people
When the apartment is supposed to accommodate three to five people, it makes sense to divide its rooms with partitions, furniture, so that each tenant has his own separate small zone. The issue of sleeping places is easily solved by bunk beds.
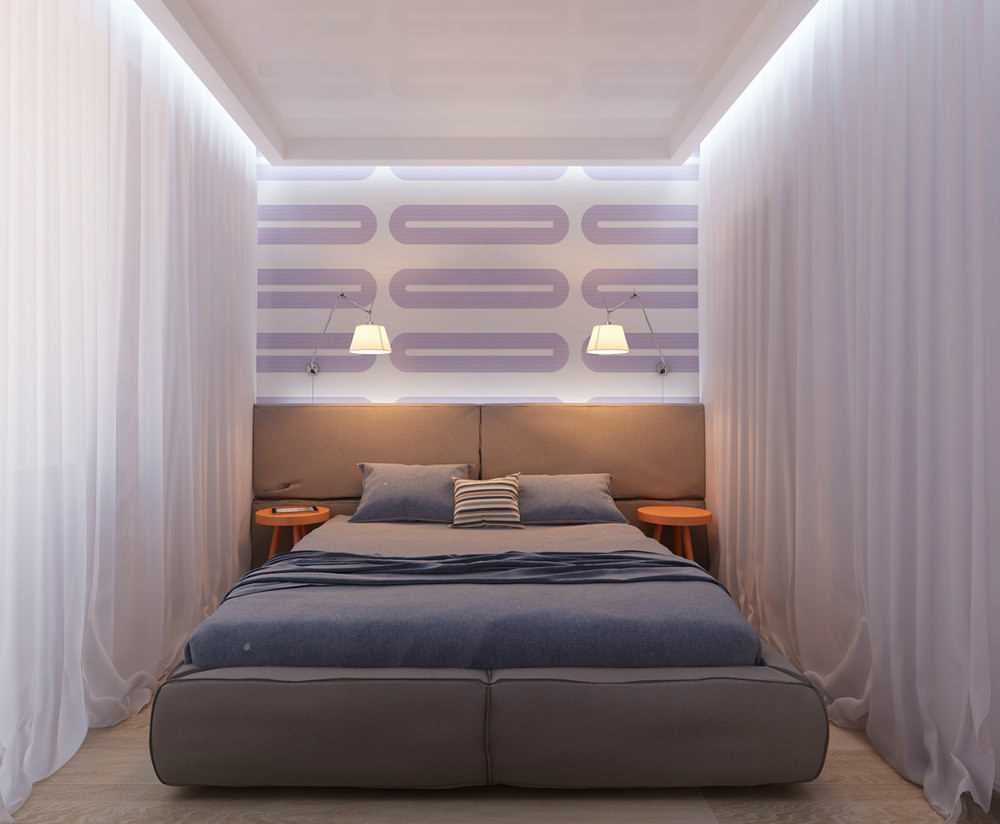
In the common room, the sleeping area can be separated by curtains.
For couples
When the dwelling is intended for a couple, one of the rooms becomes a bedroom for two, the second is used as a hall. Separate areas for storing personal belongings of each spouse and a common double bed are equipped in the sleeping space. The living room usually has a sofa with a TV. Sometimes the hall is combined with a kitchen.
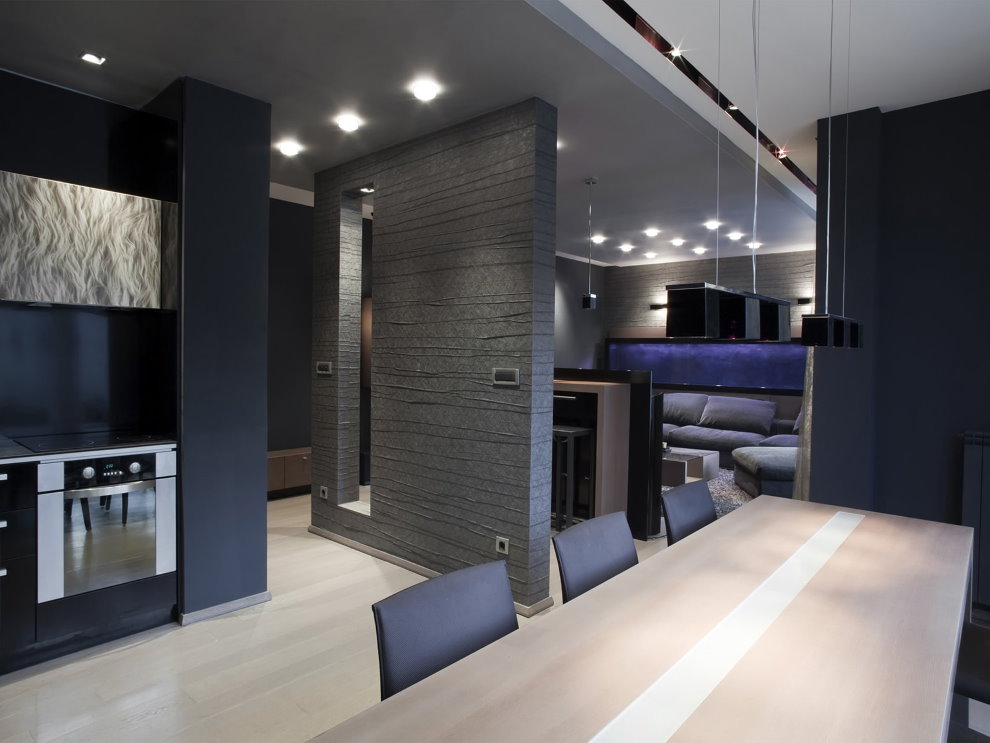
Studio apartment for a young couple
Designer's advice on the selection of furniture, lighting
If the place for housing is fifty square meters, experts in the selection of light and furniture:
- Acquire only the most necessary furniture - so there will be more space for free movement. This is especially important when a lot of people live in the apartment, including mobile children.
- A separate light source is mounted for each logical zone of the apartment.
- During the repair, as additional storage systems, built-in wardrobes are arranged in niches, corners.
- The work area of the kitchen, study, children's room is most clearly illuminated. To a lesser extent - an entrance hall, a bedroom, a toilet.
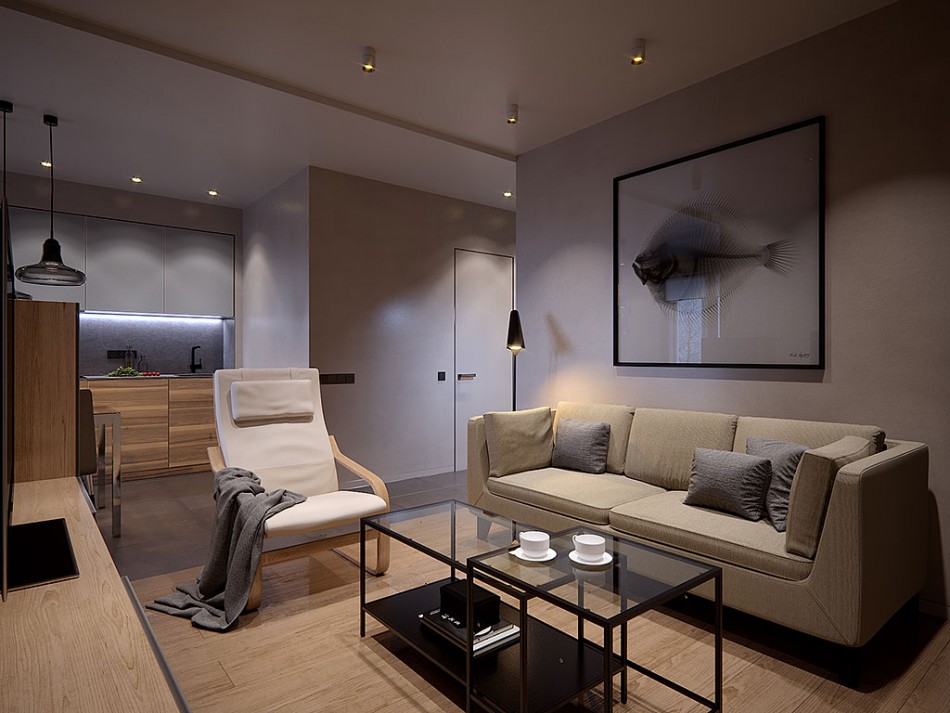
Room zoning can be done using light and a two-level ceiling
Conclusion
Room design on 50 square meters is a huge variety of decor options, stylistic solutions for any budget. Registration is made by hand or with the participation of invited specialists.
Video: Overview of an apartment of 50 sq. m. in the style of Art Deco
