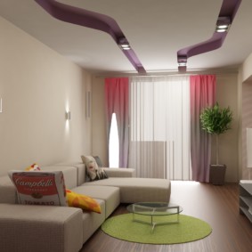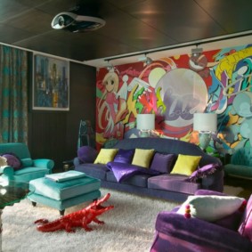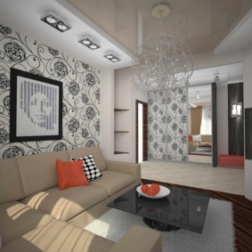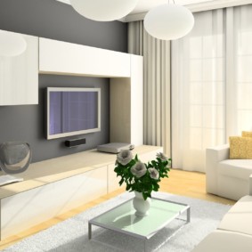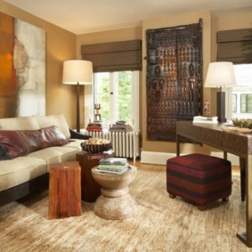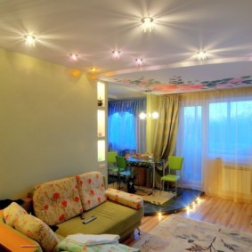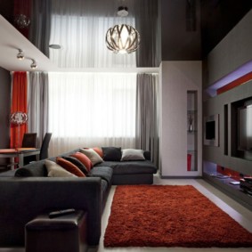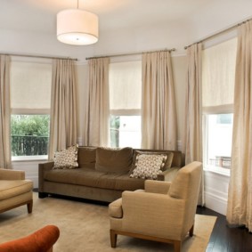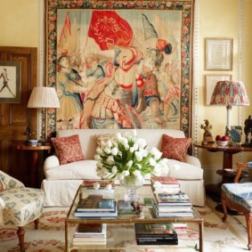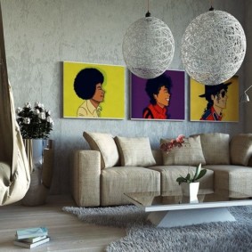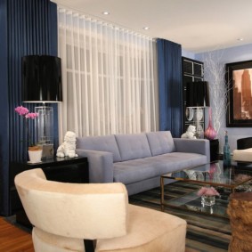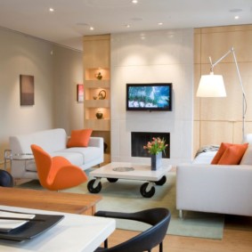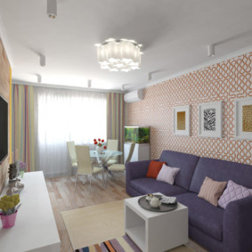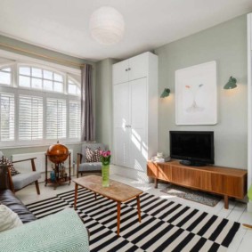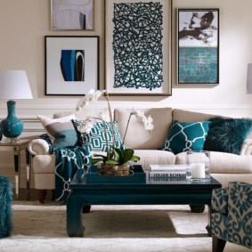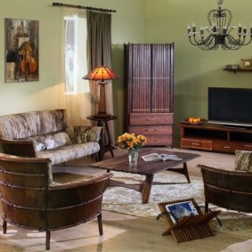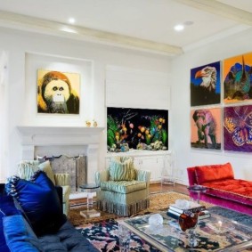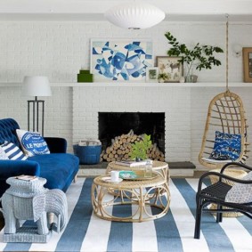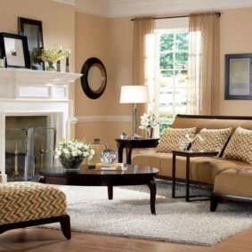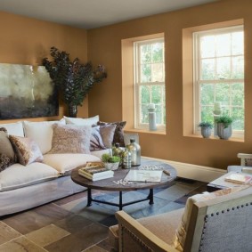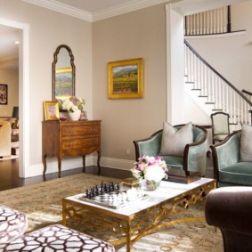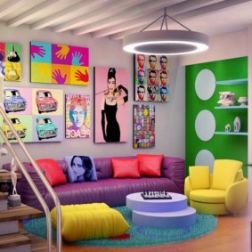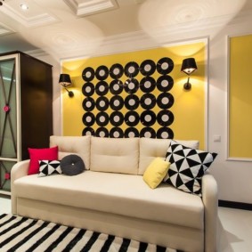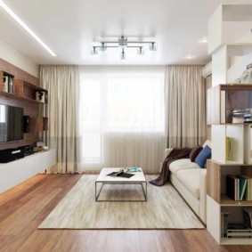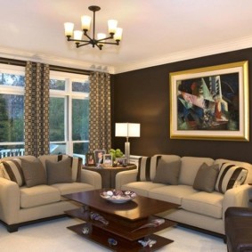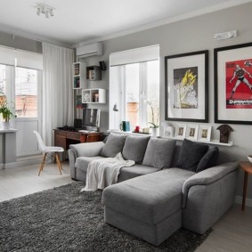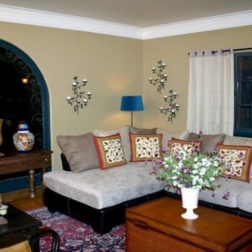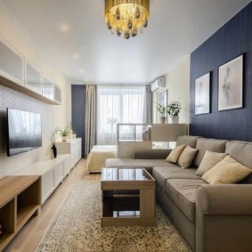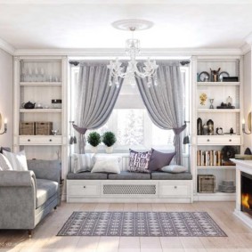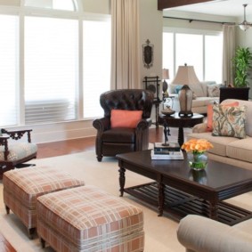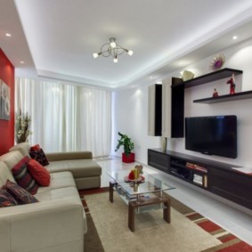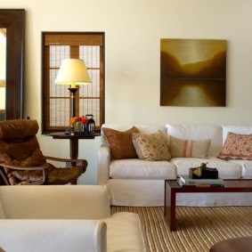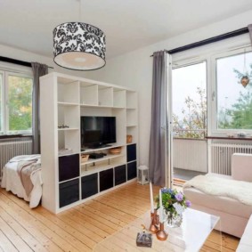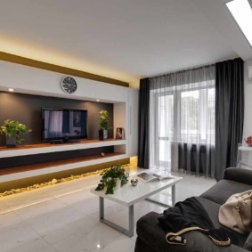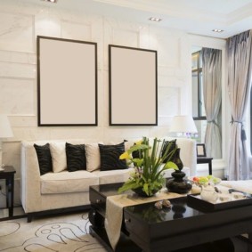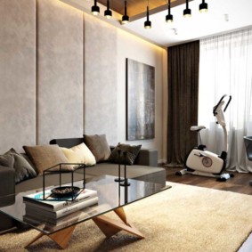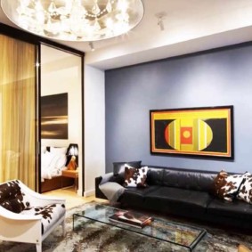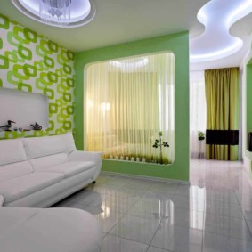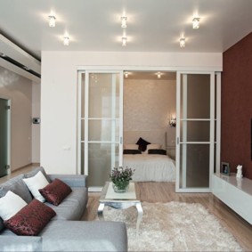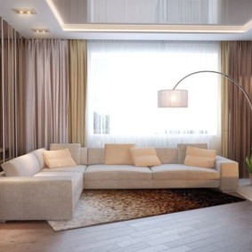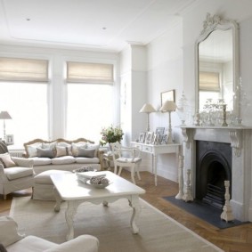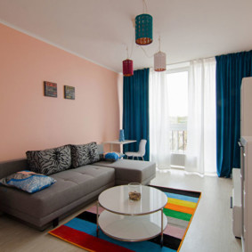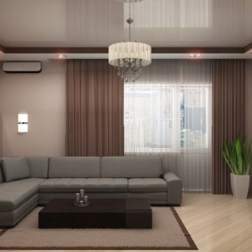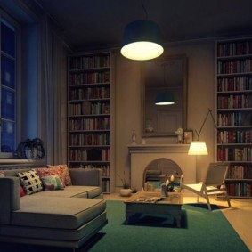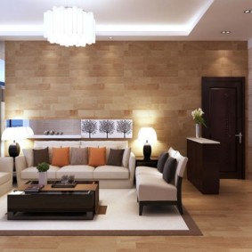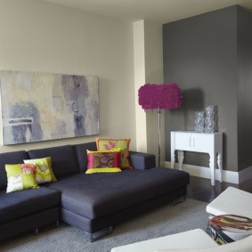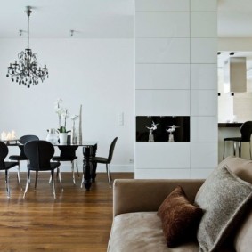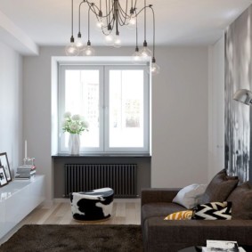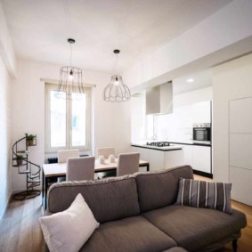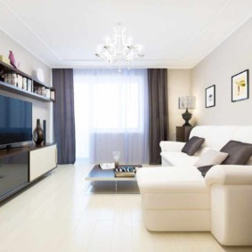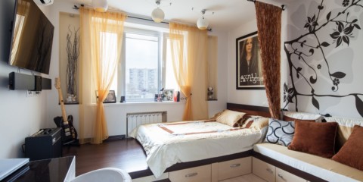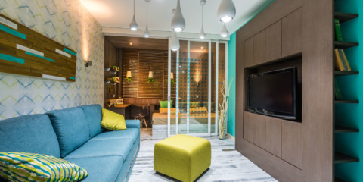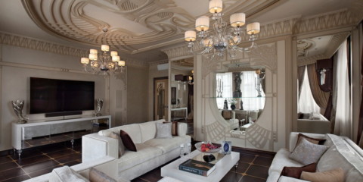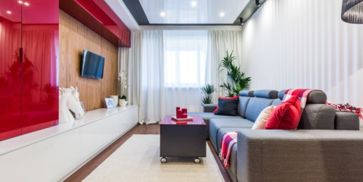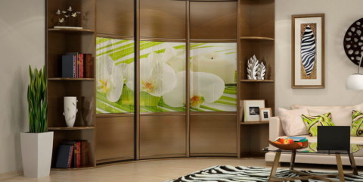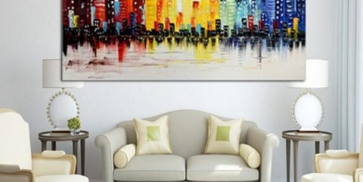 Living room
How to choose and place a picture on the wall in the living room
Living room
How to choose and place a picture on the wall in the living room
The living room is one of the most visited rooms in the house. The whole family gathers here, and in a small apartment, the living room often serves as a workplace or is combined with a kitchen or bedroom, which extends the functionality of the room. In order to choose the most suitable design, it is necessary to take into account not only the size and layout of the room, but also the general design of the apartment so that the living room looks organic and corresponds to a holistic style concept.
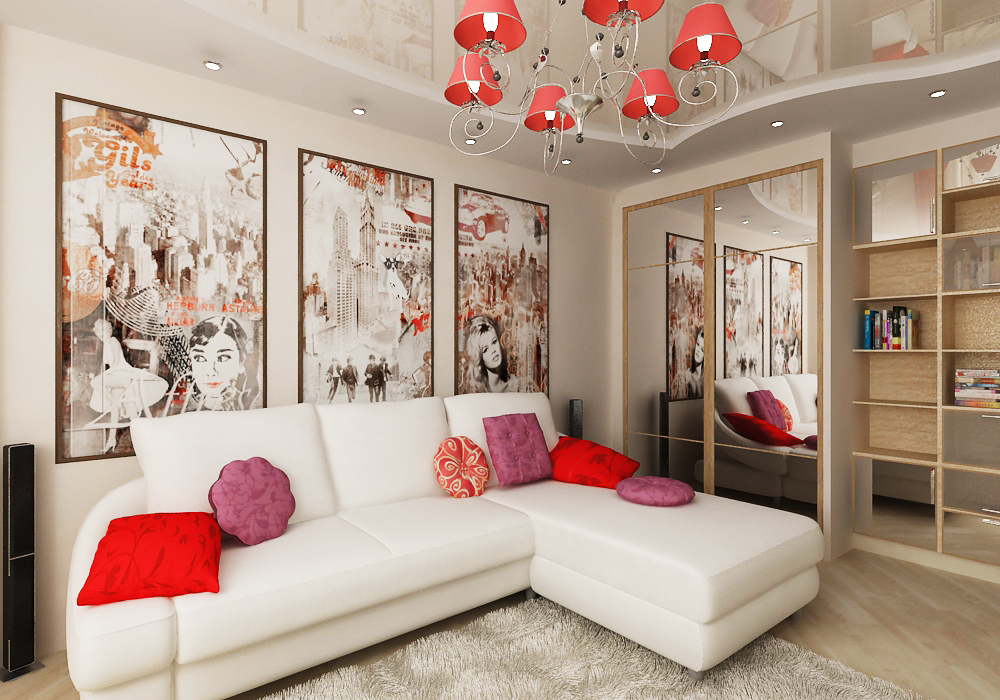
The hall should fulfill its functions both in a spacious room and on a scale of 16 square meters.
The choice of style for the living room 16 sq m
Content
- The choice of style for the living room 16 sq m
- The color scheme for the living room 16 sq m
- Selection of furniture in the living room 16 sq m
- Living room decoration 16 sq m
- Lighting in the living room 16 sq m
- Combining the living room with other rooms
- Photo of living room design examples 16 sq m
- VIDEO: Design ideas for a 16 sq. M living room.
- 50 design options for a living area of 16 sq m:
A small living room in a panel house can be decorated in a traditional or modern style, depending on the layout of the premises and the wishes of the homeowners. The classic design looks more strict and is suitable for apartments with a conservative design in neutral, basic colors. Modern style is a great option for those who strive for functionality and are not afraid of unusual color schemes and bright accents.
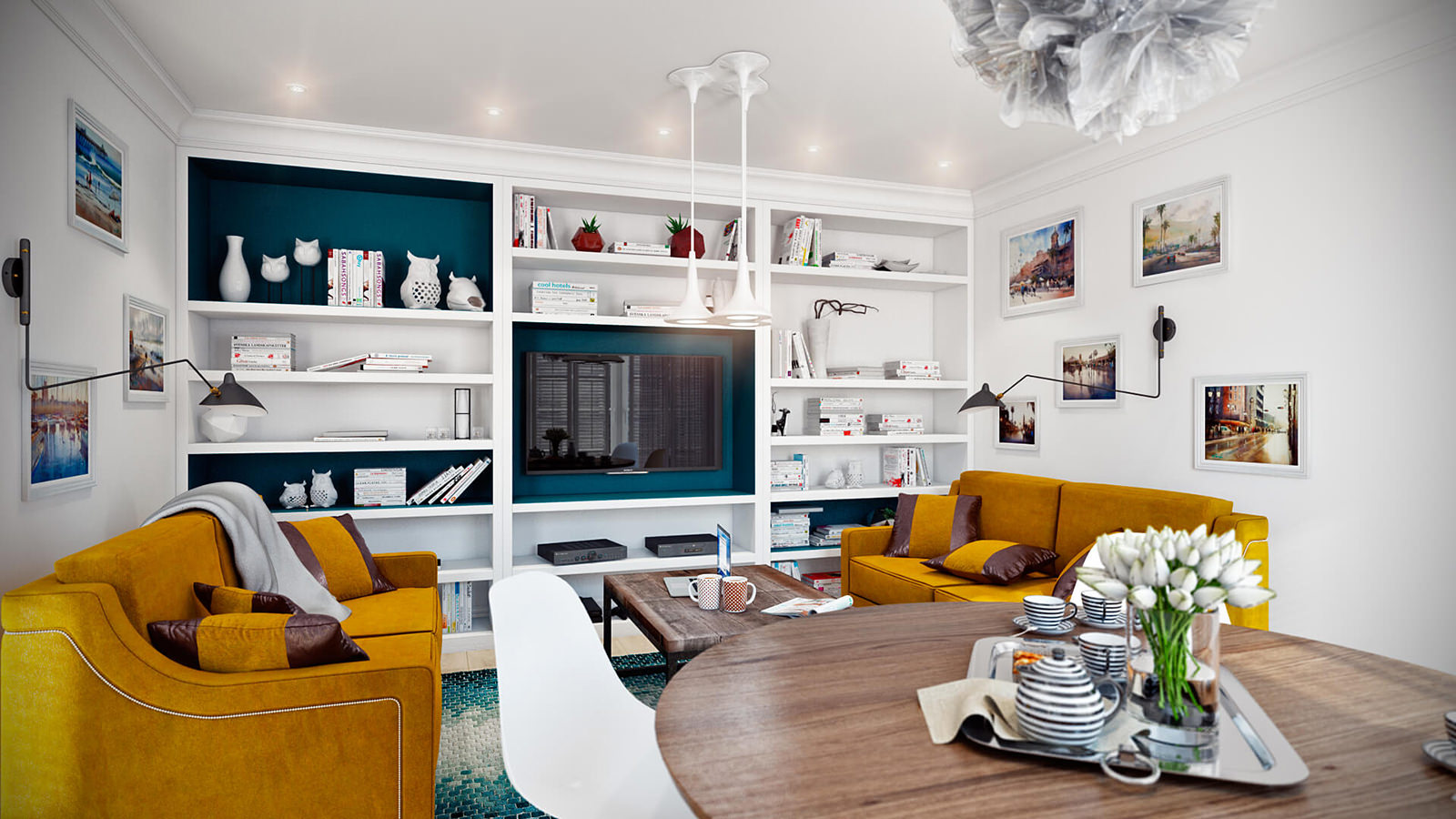
The main feature of the small living room is its size.
Among the most relevant traditional trends in design, one can single out a neoclassical style that is suitable even for the smallest halls. The neoclassical design of a room of 16 sq m suggests a choice of neutral or light colors, light, laconic furniture in a classic style, a minimum of functional accessories, art objects as a decor, possibly an electric fireplace. Materials for this design should be natural: wood, glass, ceramics.
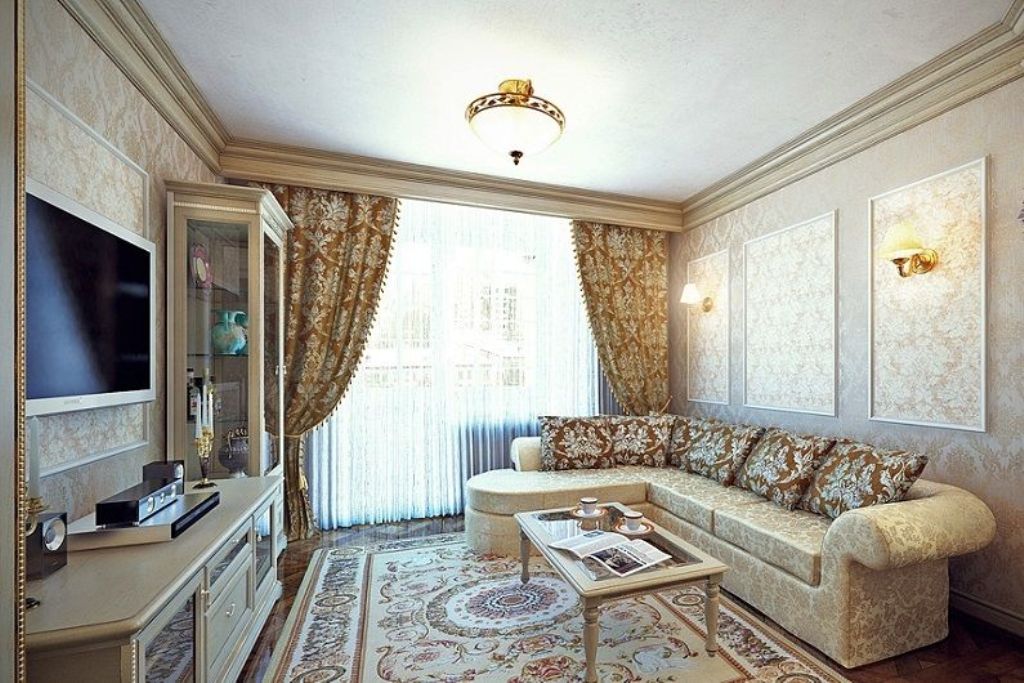
In most cases, rooms of this type are found in panel houses designed at the time of N. S. Khrushchev.
Among modern styles, the most relevant are: Scandinavian, minimalism, eco. Characteristic features of modern styles are laconicism of furniture, minimalism and functionality of the environment, a minimum of decor, original, original accessories, vibrant greenery, natural colors.
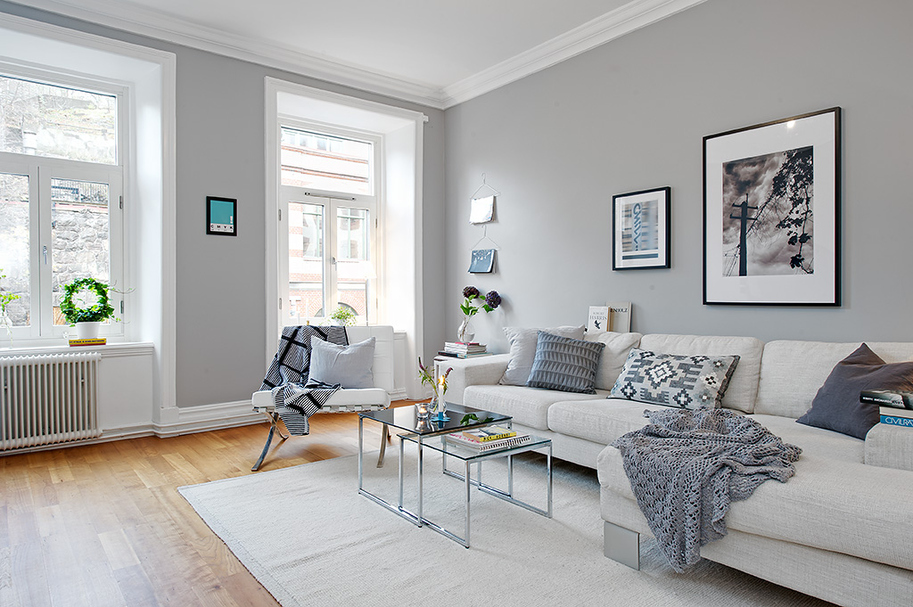
Hall in 16 square meters. m - no reason to be upset, because modern building materials will help turn it into the perfection of design ideas.
Note! For a small living room of 16 square meters, it is recommended to choose a laconic design with a minimum of furniture and accessories in order to save maximum space.
The color scheme for the living room 16 sq m
The stylish design of the living room of 16 sq. M as in the photo largely depends on the color scheme. The correct color scheme will help not only visually increase the area of the room, but also make it brighter and more sunny.
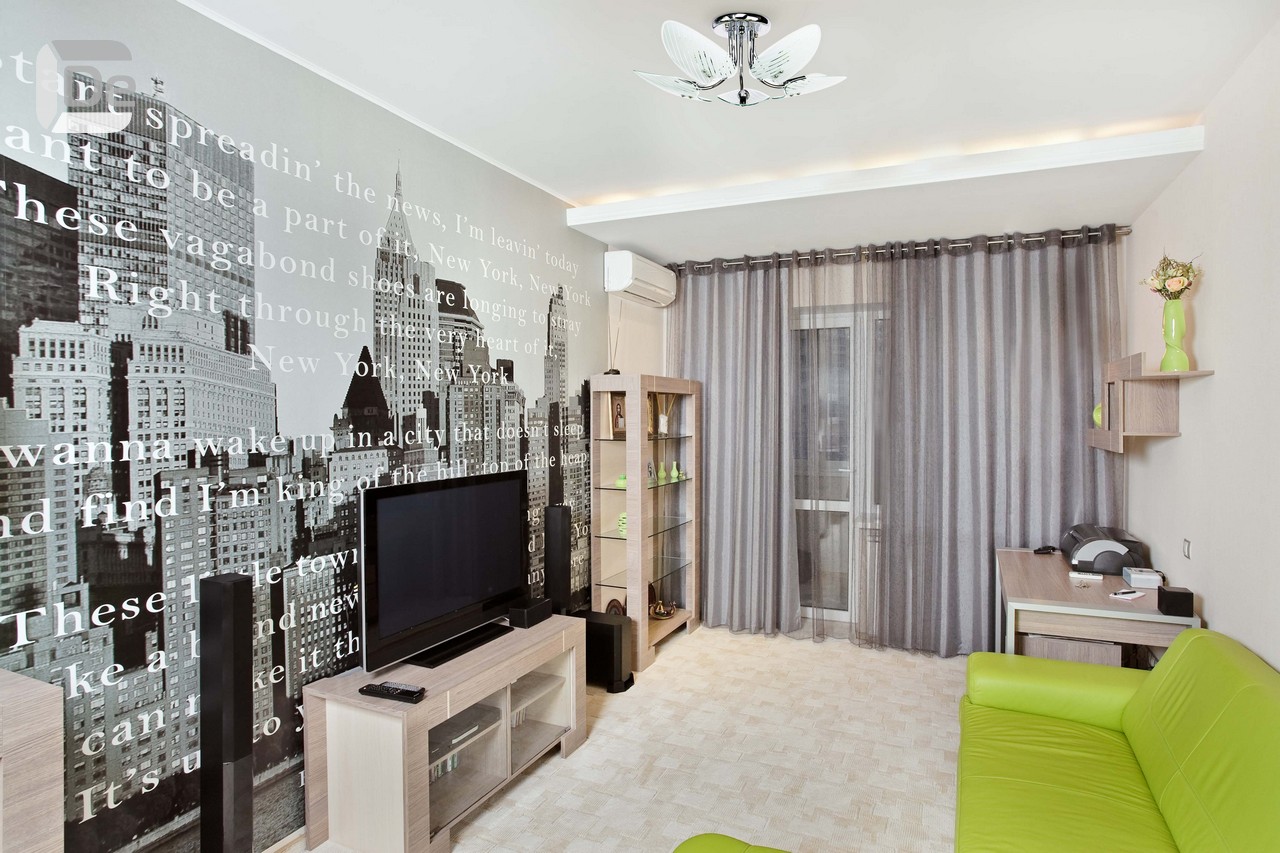
Any arrangement in a small room must obey a single rule - to make it visually spacious.
For a small area, it is recommended to choose light colors:
- peach, lemon, honey - for a warm, soft design;
- mint, fresh greens, lime - for trendy, bright design;
- ivory, cream, beige, powder - for an elegant style;
- coffee, cocoa, chocolate, hazelnut, brown - for conservative classics;
- shades of gray, black, white - for hi-tech and minimalism;
- raspberry, green, yellow, blue - for bright accents.
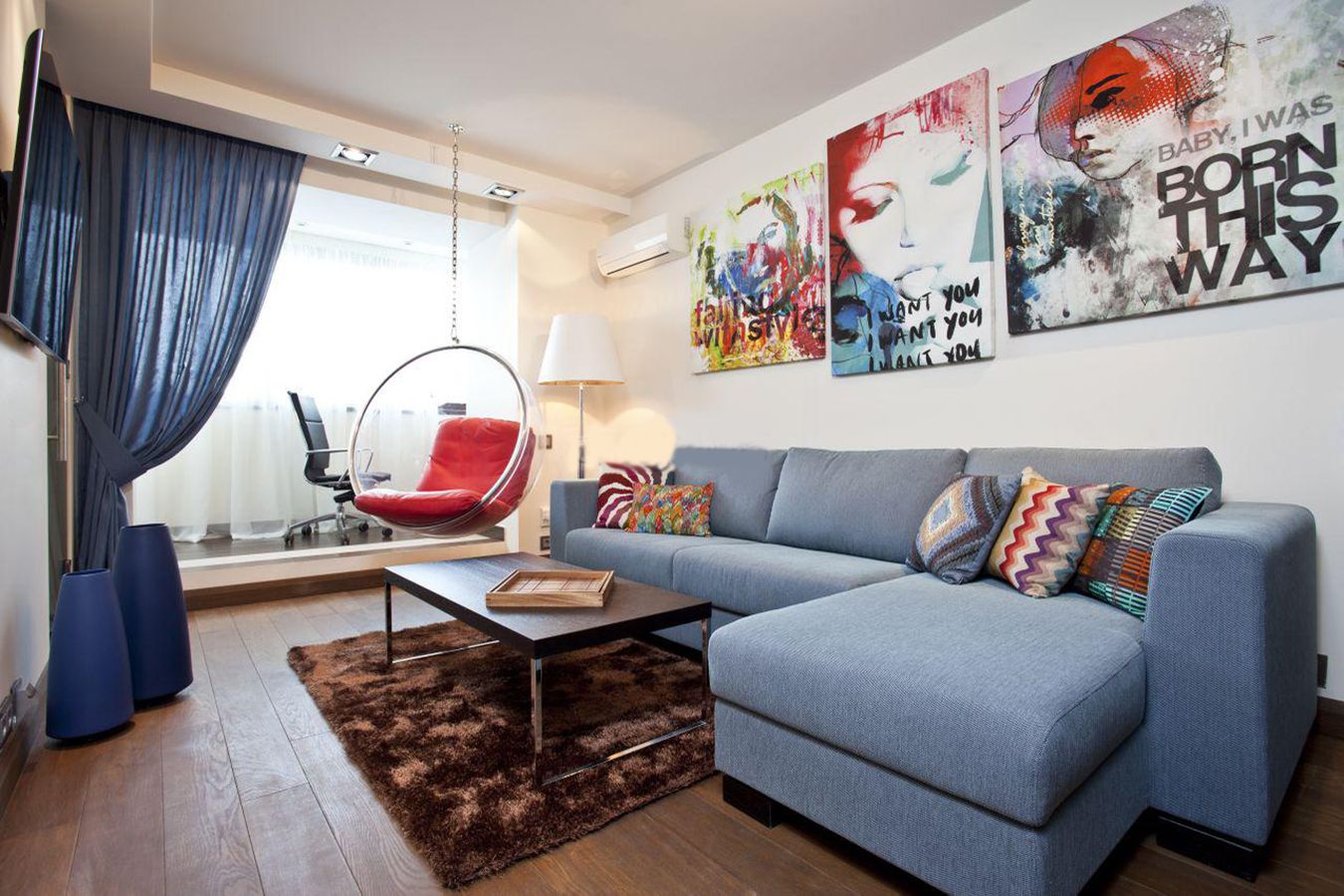
Style reflects the inner world of man.
Choose a color scheme depending on the design style so that the design looks harmonious and attractive.
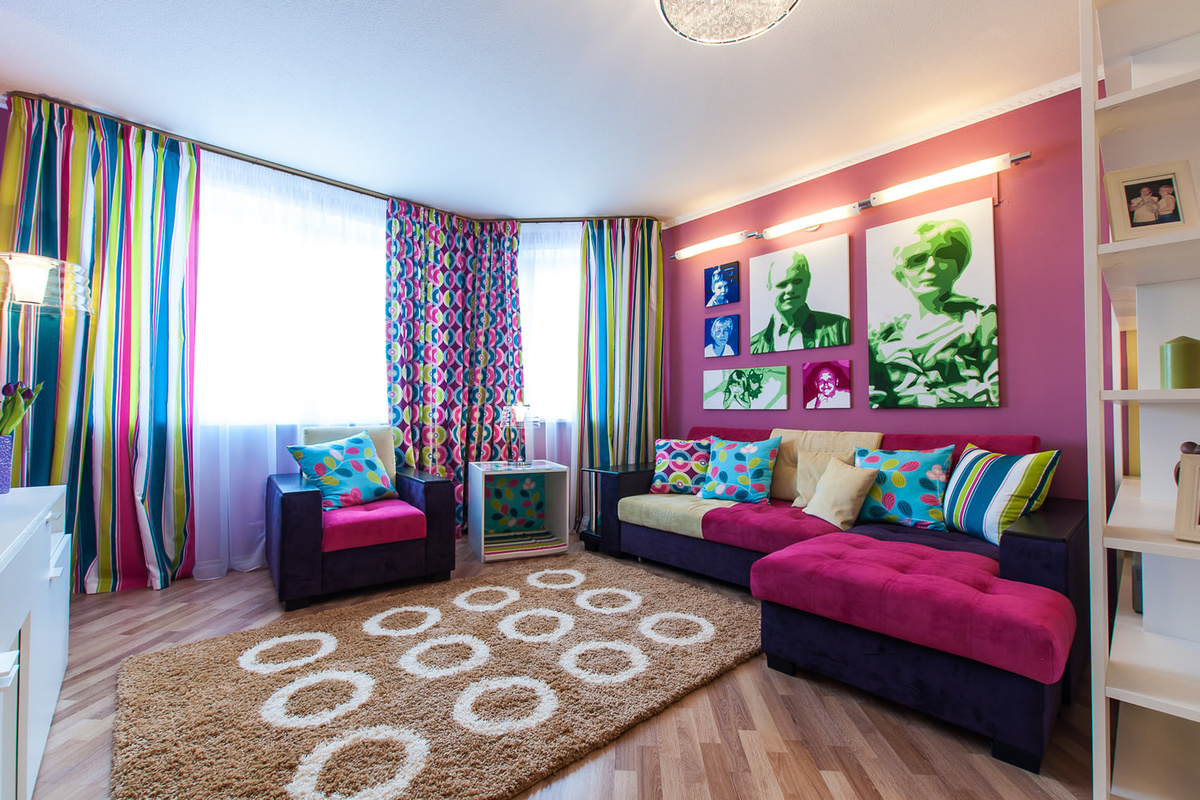
Sometimes, according to the situation in the room, you can understand the nature of the owner.
Selection of furniture in the living room 16 sq m
When choosing a living room design of 16 sq m, furniture is an important factor, which should correspond to the stylistic concept of the interior. To properly furnish a room, it is recommended to choose furniture after finishing work. So you will take into account the color of the walls, ceiling and you can choose upholstered furniture, shelving and additional items, taking into account the interior design of the room.
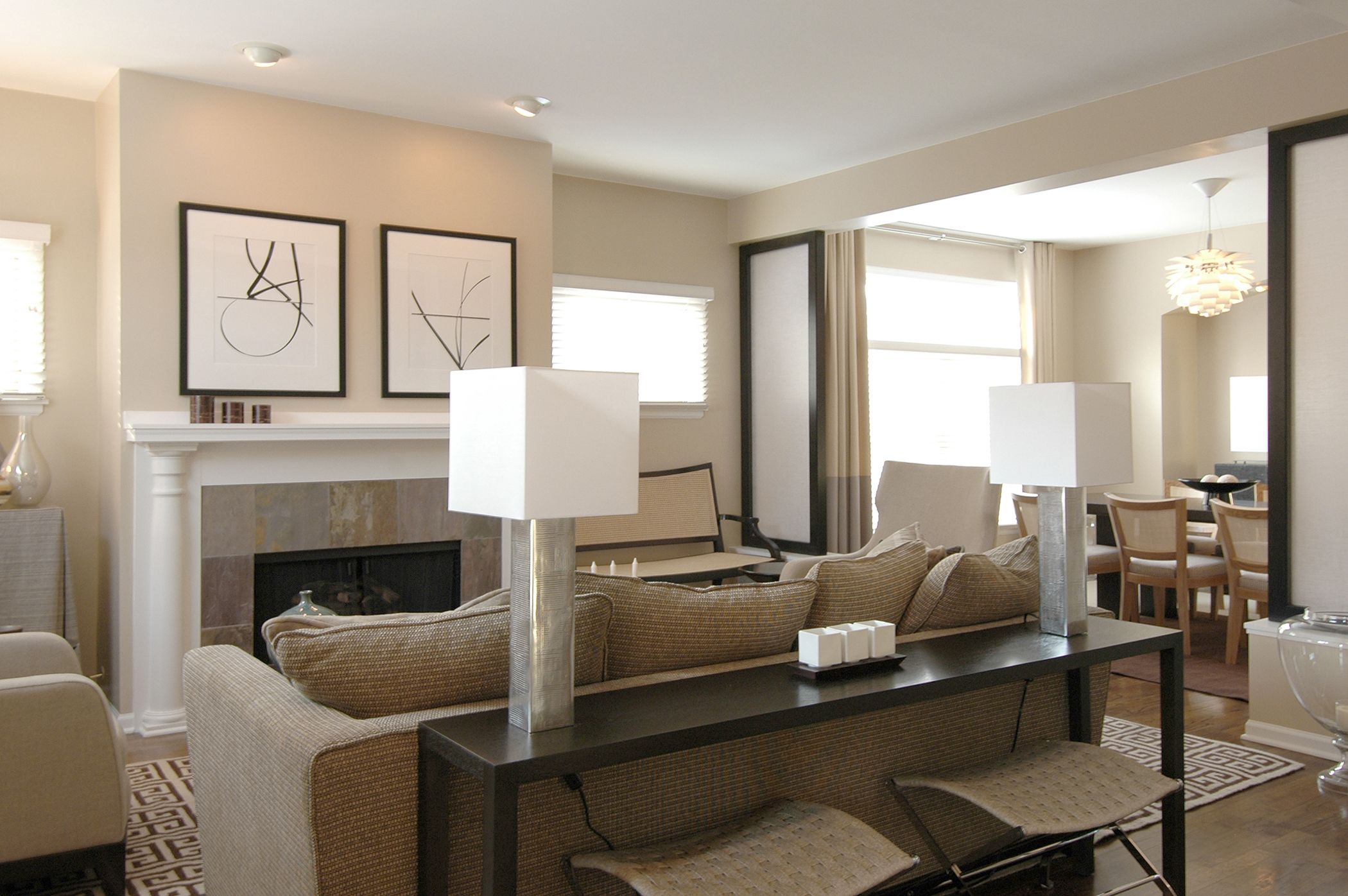
When making repairs, acquiring furniture and creating an interior, you need to think about style.
For a classic living room, a traditional wardrobe-wall, sofa, armchairs, coffee table, which should be in harmony with each other in tone, as well as combined with the color of the walls and ceiling, are suitable.
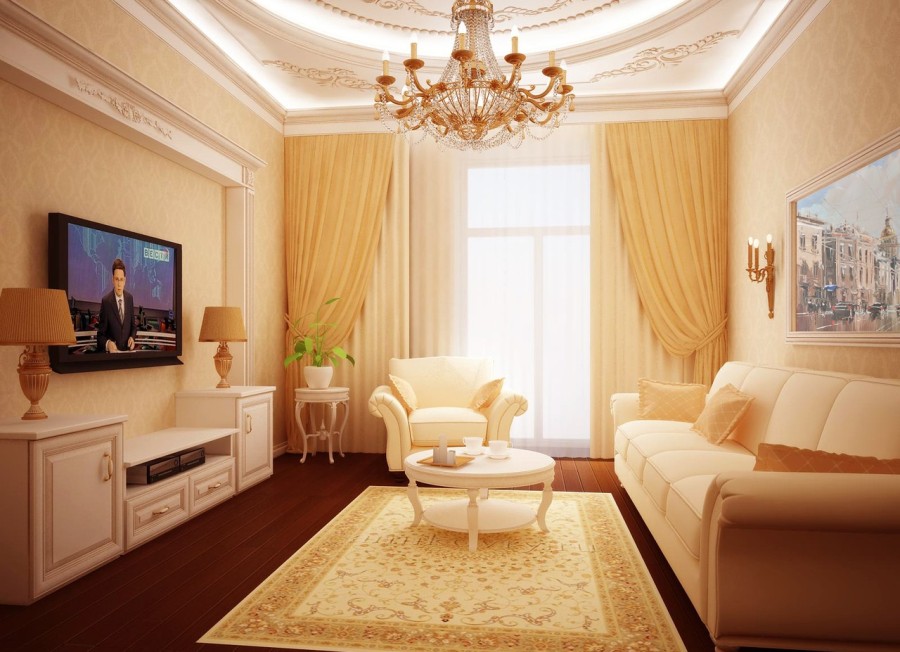
Even before the start of construction work, you should have a clear idea of the final result.
For a modern living room, a shelf with open shelves, a low sofa, original armchairs, an unusual shelf, an ottoman, a coffee table is suitable. Some of these things can be vibrant to create stylish accents in the interior.
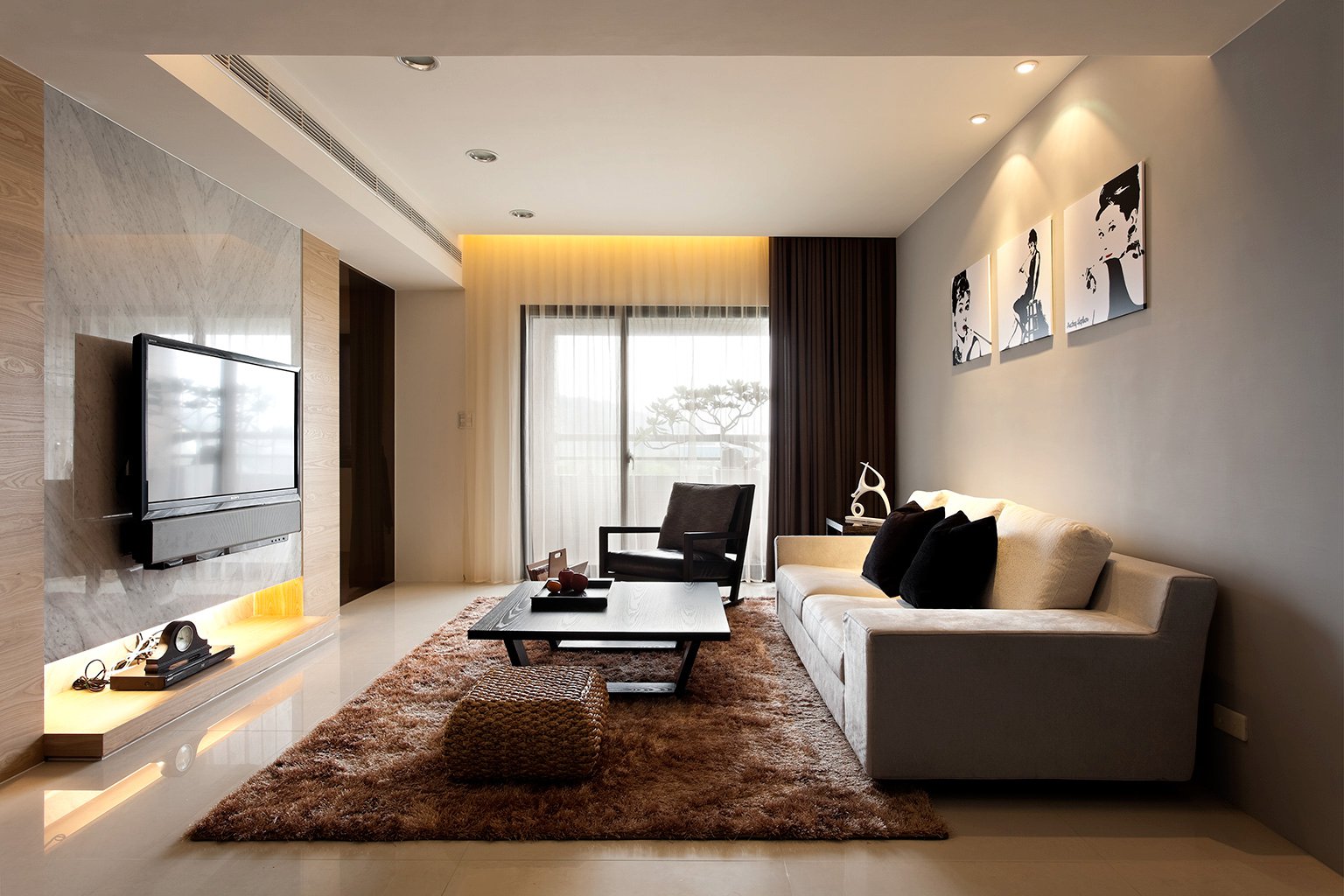
If the living room is to be used by several generations of a family, their preferences are sure to be found out.
Living room decoration 16 sq m
In order to stylishly equip a living room of 16 sq m, it is necessary not only to choose beautiful furniture, but also to make the right finish, in accordance with the chosen stylistic concept.
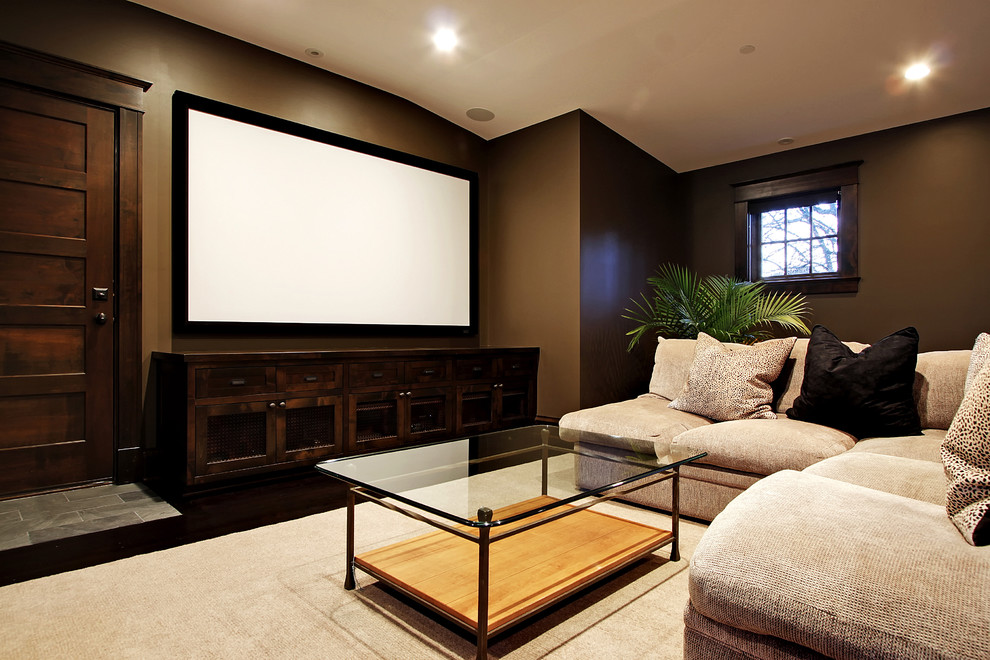
Satisfying everyone’s taste means getting a collage of furniture and decor instead of a stylish interior.
Floor finish
To create an imitation of an expensive wooden floor, choose a laminate, which today is very popular due to the variability of design, practicality and modernity.
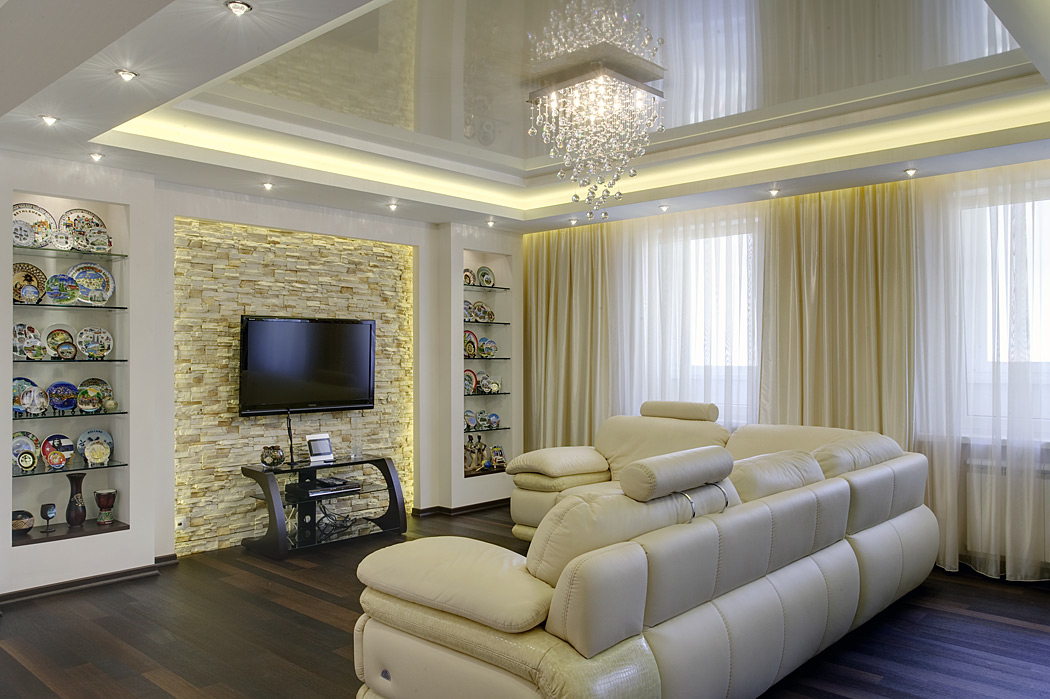
As for the space of 16 square meters - a simpler style will do.
For a bright living room, choose a light brown, beige laminate, and for a dark design, brown, walnut, mahogany, black are suitable. When combining the kitchen with the living room, the rooms can be zoned using the floor of different colors. Choose a lighter option for the living room, and a darker one for the kitchen.
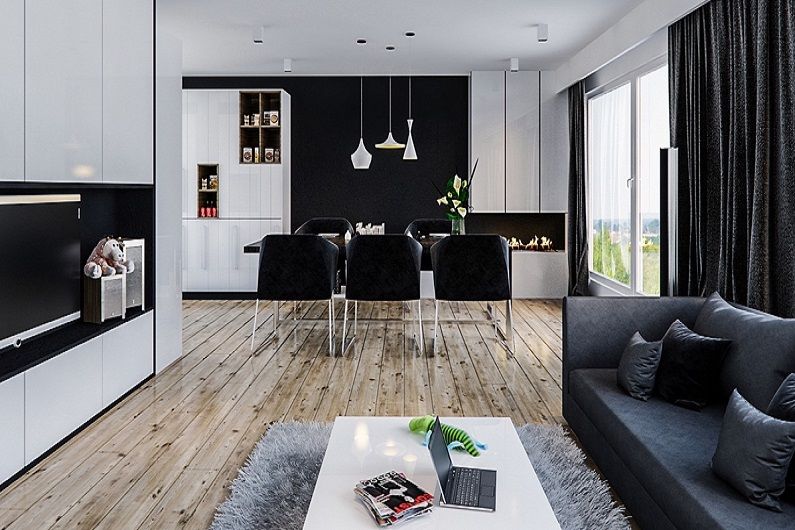
The room can be furnished with concise furniture, do not overload with small items.
Of natural materials, parquet is still relevant, which looks noble and suitable for any interior.
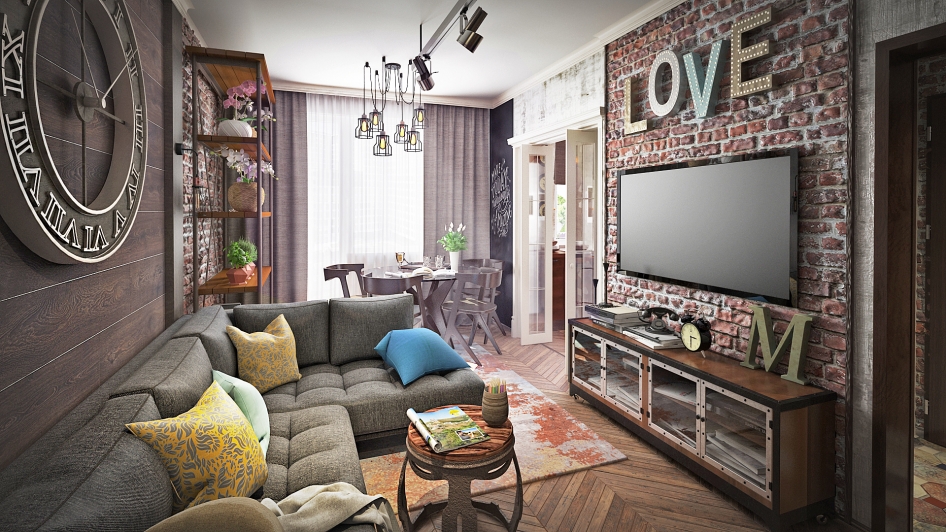
Having decided on the style, the color scheme of the future interior becomes clear.
Ceiling decoration
Today, a bright, laconic ceiling without unnecessary details is in fashion. But if you want to create a spotlight or decorate a room with an unusual ceiling design, then various suspended and suspended options will be a good idea for decoration. In small living rooms, you should not create too complex a ceiling design so as not to reduce the room visually.
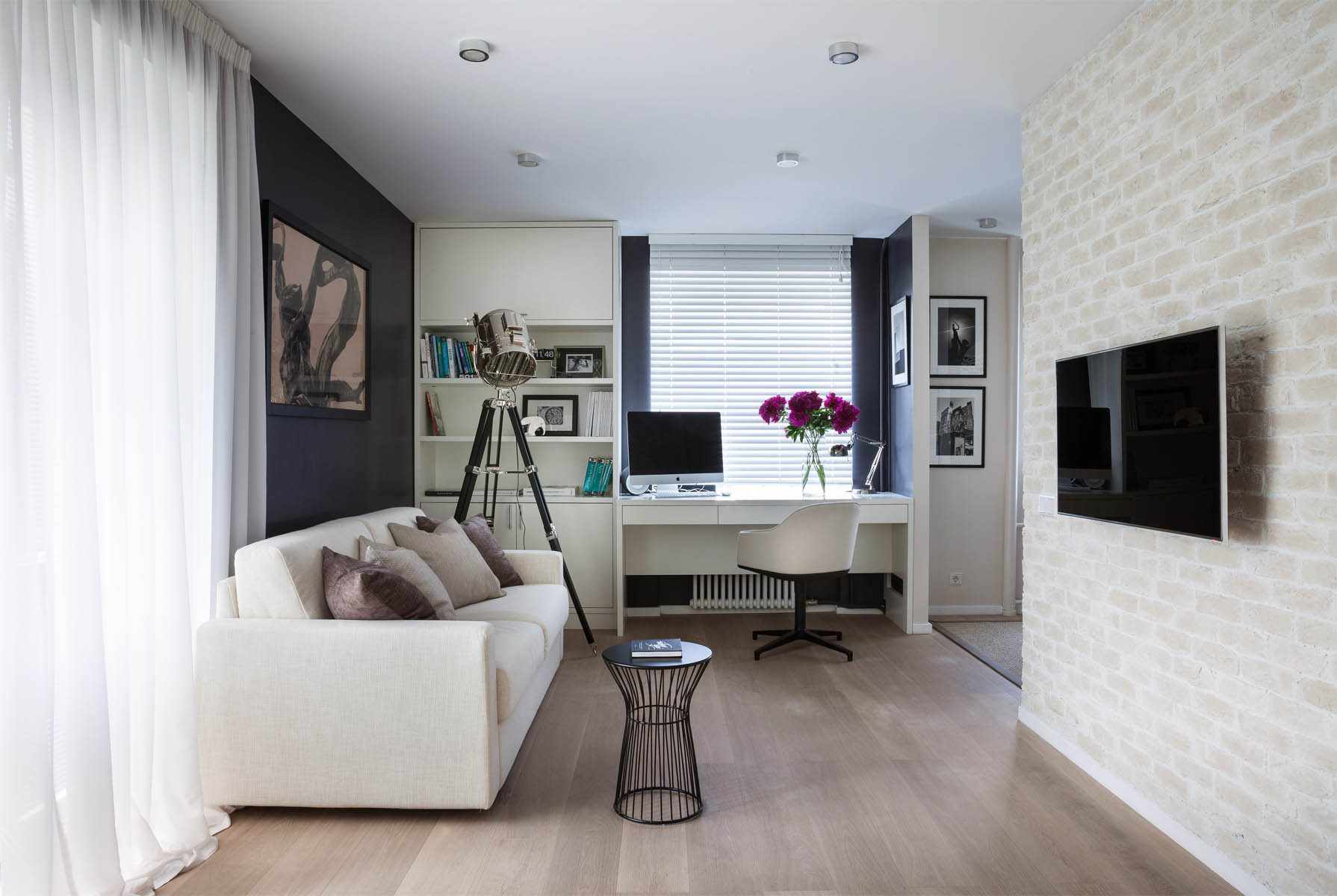
Prefer a bright color scheme that will help expand the space.
Wall decoration
The walls can be left plain or choose a beautiful wallpaper with a pattern or pattern. One of the modern trends is photo wallpaper, which can turn any interior into an exclusive one. The smallest living room is 16 sq. M. The design as in the photo may look spacious thanks to the beautiful landscape murals with a long-term perspective.
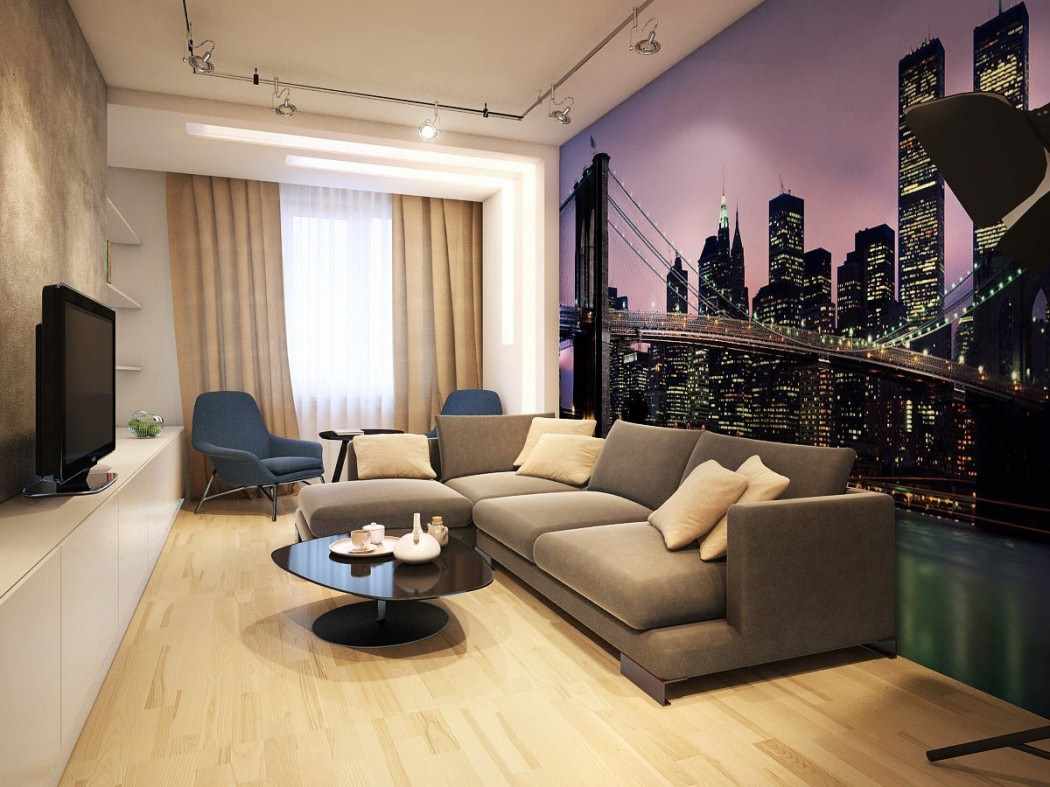
This solution is suitable for a modern design style.
Lighting in the living room 16 sq m
Today, designers are increasingly less likely to offer central lighting as their primary focus. Modern lighting involves a combination of several pendant lights with local light sources and accent lighting.
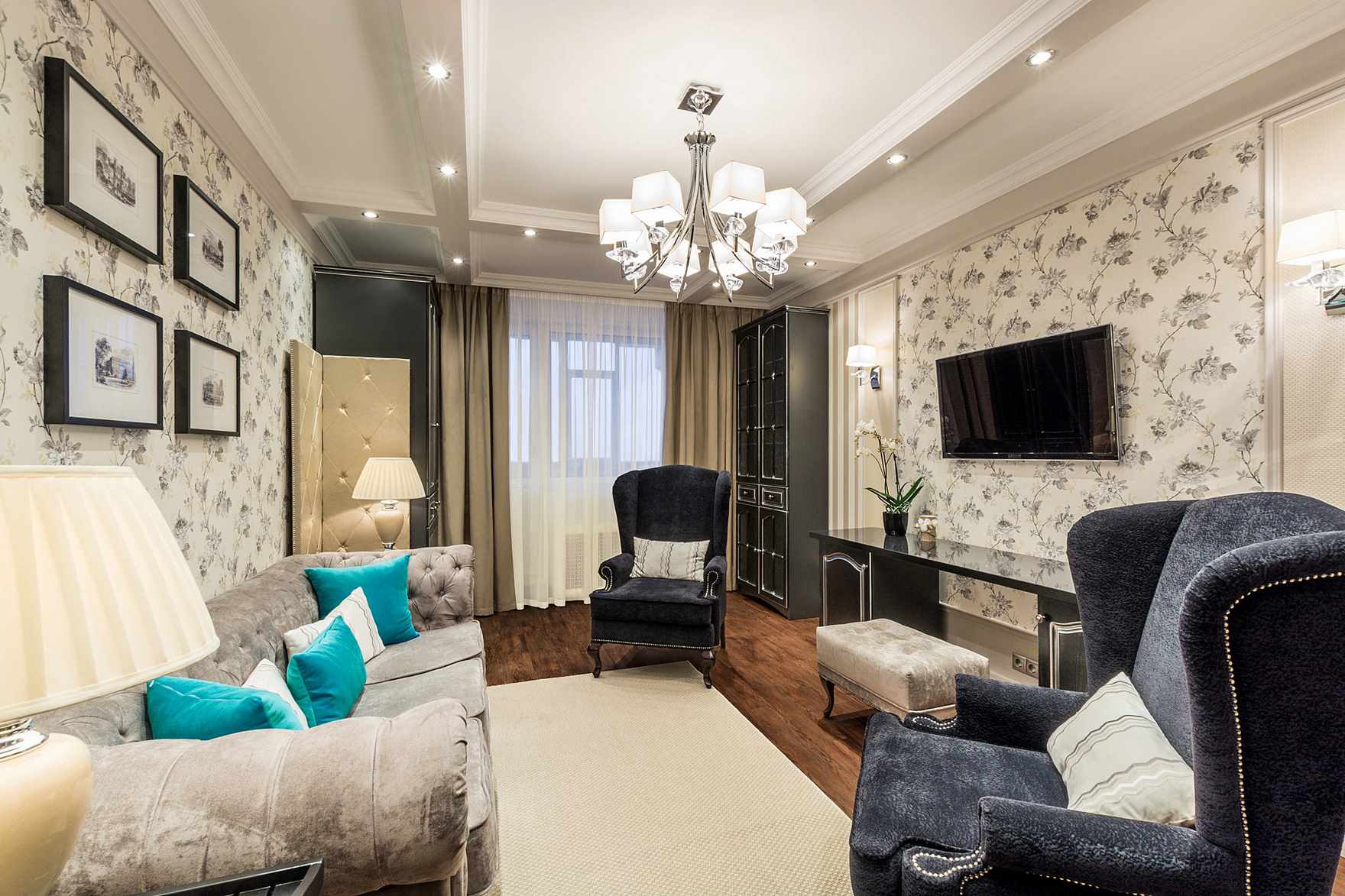
Light colors create volume, raise the ceiling.
For a hall of 16 sq m, the design and photo of which is given as an example, choose stylish, small-sized fixtures that are recommended to be placed above each important area.For example, a pendant lamp must be placed above a coffee table, a sconce above with an armchair, spotlights next to a mirror, a picture, a beautiful photo, above the shelves.
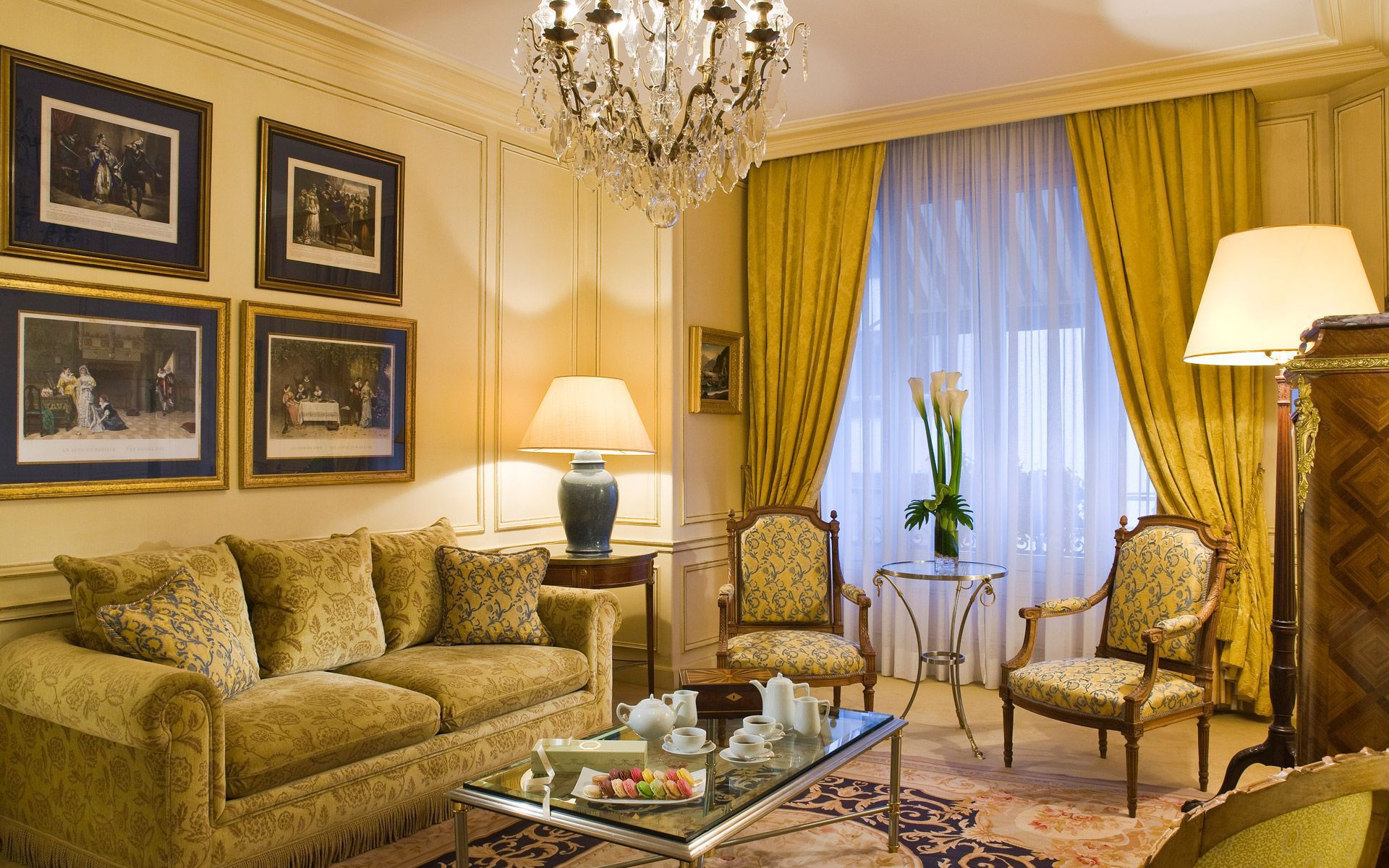
In a small room, the walls, floor, and ceiling should be bright and cheerful.
Note! The central chandelier will look organically in the classic interior, but it will not fit into the modern style.
Combining the living room with other rooms
Combining rooms is a popular and practical solution for one-room apartments. There are many advantages to this layout:
- increase in space due to complete or partial demolition of the wall;
- the apartment turns into a trend studio;
- the room looks more comfortable;
- the room becomes as functional as possible.
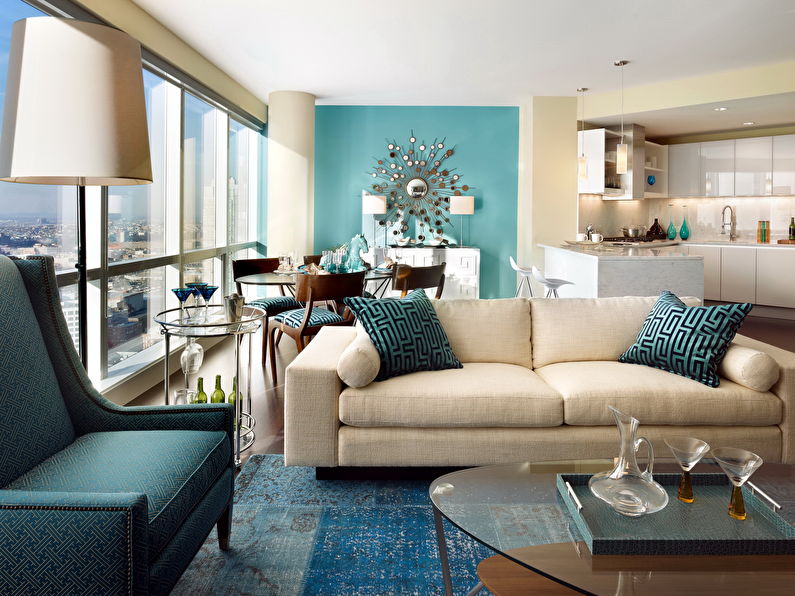
Not only white or beige is suitable - all the delicate shades of the color palette.
Today, most often combine a living room with a kitchen or bedroom.
Living room with kitchen
There are several options for combining the living room with the kitchen:
- complete demolition of the wall;
- partial demolition of the wall and the installation of a semi-arch;
- installation of the arch by eliminating the door.
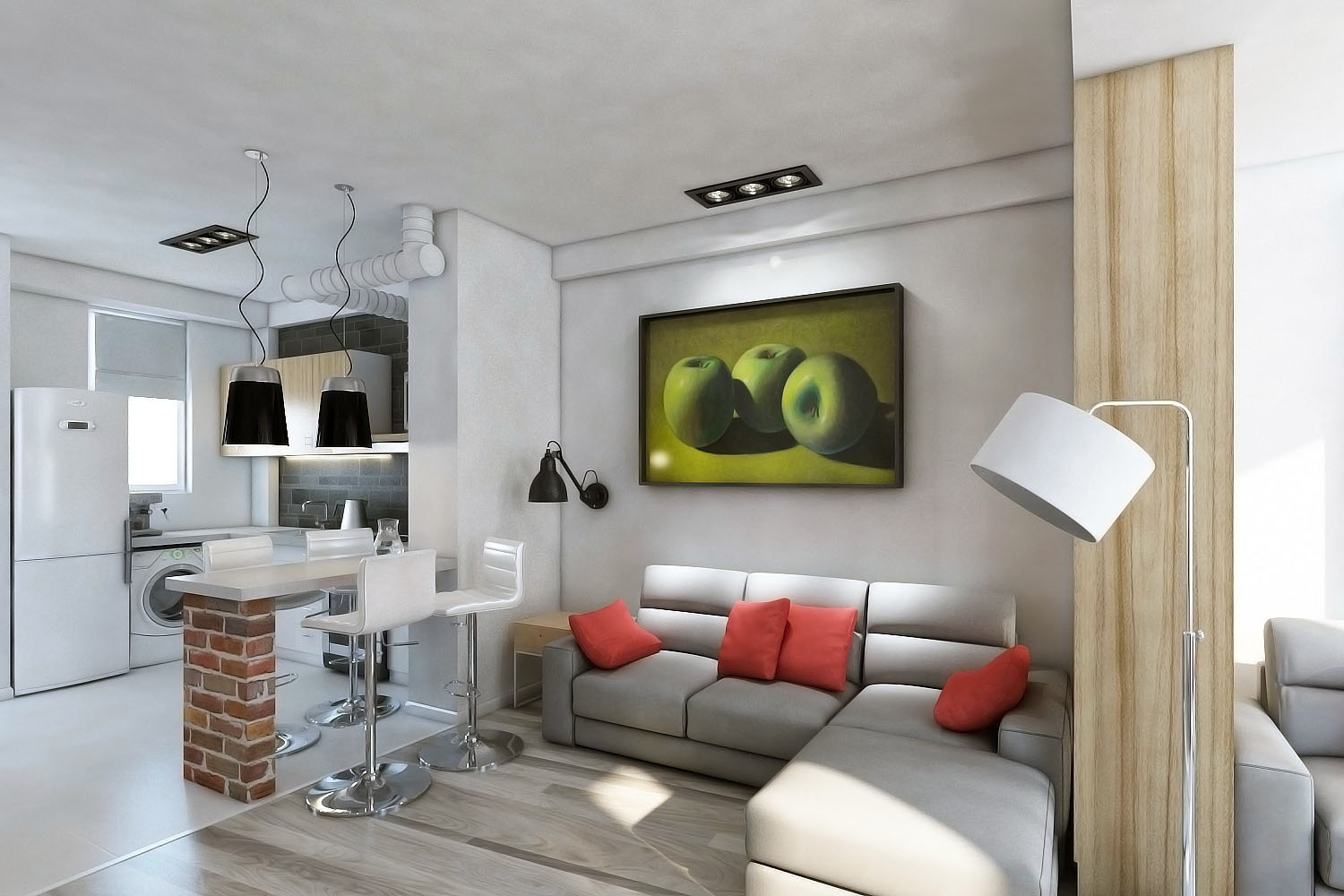
It is better not to be wiser with the ceiling, paint it in a traditional white color, or two shades lighter than walls.
For zoning, you can use visual and material methods:
- a podium when the kitchen floor is slightly raised;
- bar counter;
- semiarca;
- furniture arrangement;
- large accessories, such as potted flowers, vases.
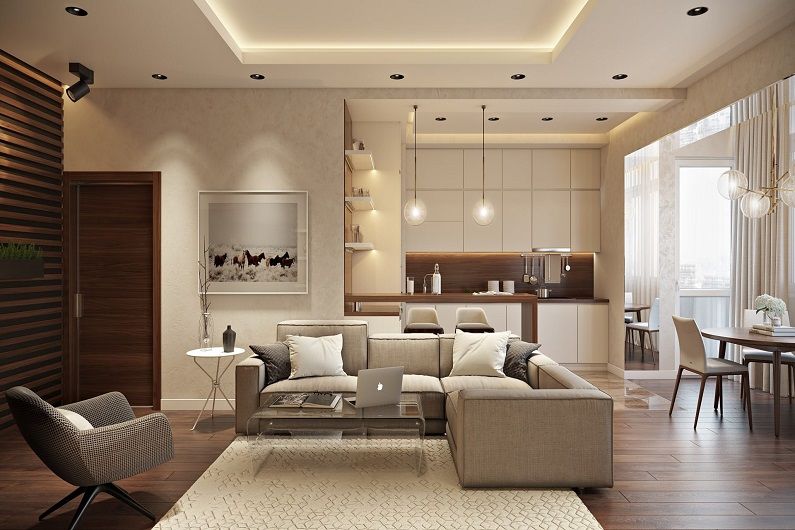
Warm tones of slightly aged wood make the room especially cozy.
As a result of redevelopment, not only the appearance of the room changes, but also its functional purpose, which makes the room more convenient and practical.
Living room with bedroom
The hall is combined with a bedroom, if it is not possible to organize a full bedroom. In this case, you can build a small podium, put a partition made of wood or frosted glass to separate the bed from the living room.
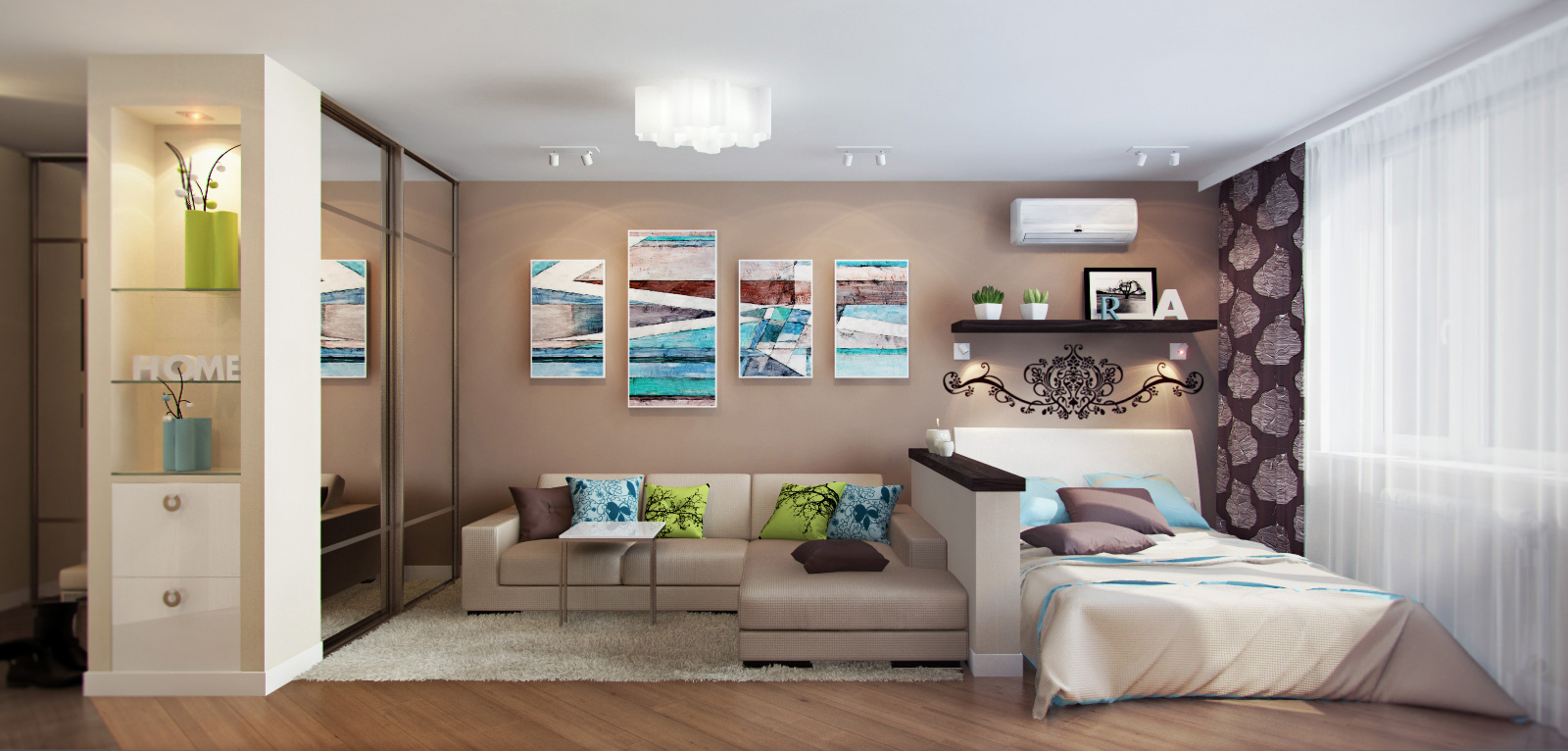
The color of the furniture should match the chosen style.
In the gallery you will see the interior of the hall 16 sq m and a photo in the apartment with a budget repair option, where the small living room is combined with the bedroom and the design looks organic and comfortable.
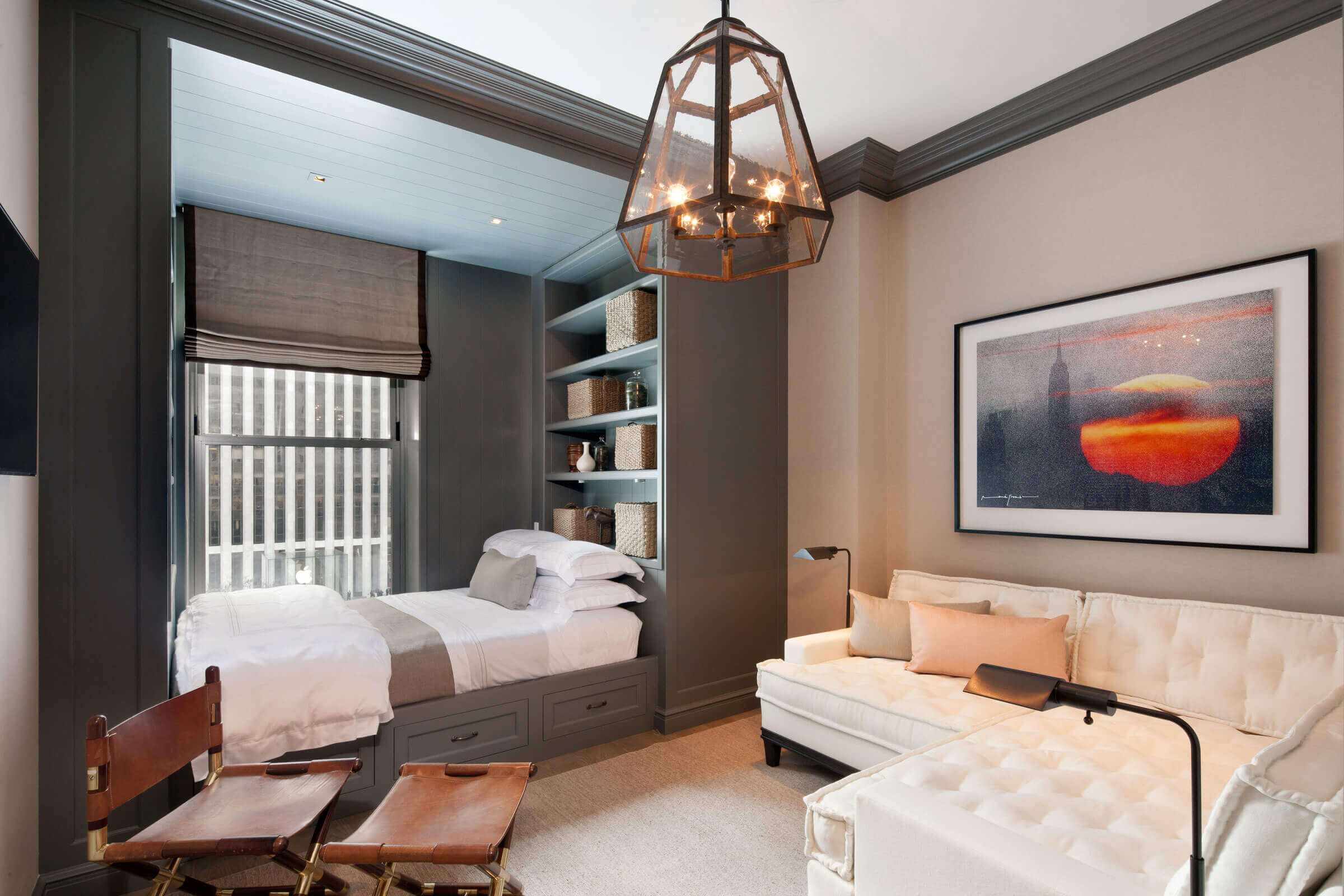
The decor is able to influence the space, for example, the accent picture distracts the eye from the size of the room.
In the combined living room it is important to arrange the furniture correctly so that there is free space. In this case, the interior will not look cramped and uncomfortable.
Photo of living room design examples 16 sq m
The living room should be not only beautiful, but also comfortable, functional. There should not be unnecessary things, and the color combination of decoration and furniture should be calm and pleasant to the eyes.
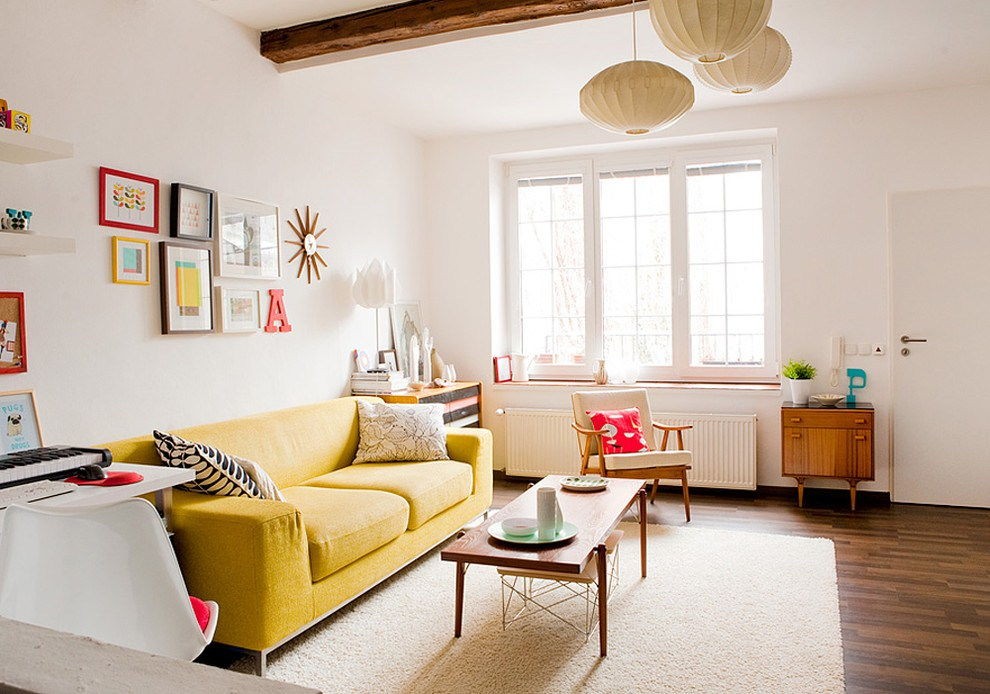
In small rooms it is better to pick up decor items that carry a functional load.
The stylish design of the living room is 16 sq m in the apartment and real photos can be found in the selection, which presents the best options for modern interiors. Get inspired by trendy ideas to bring them to life in your living room.
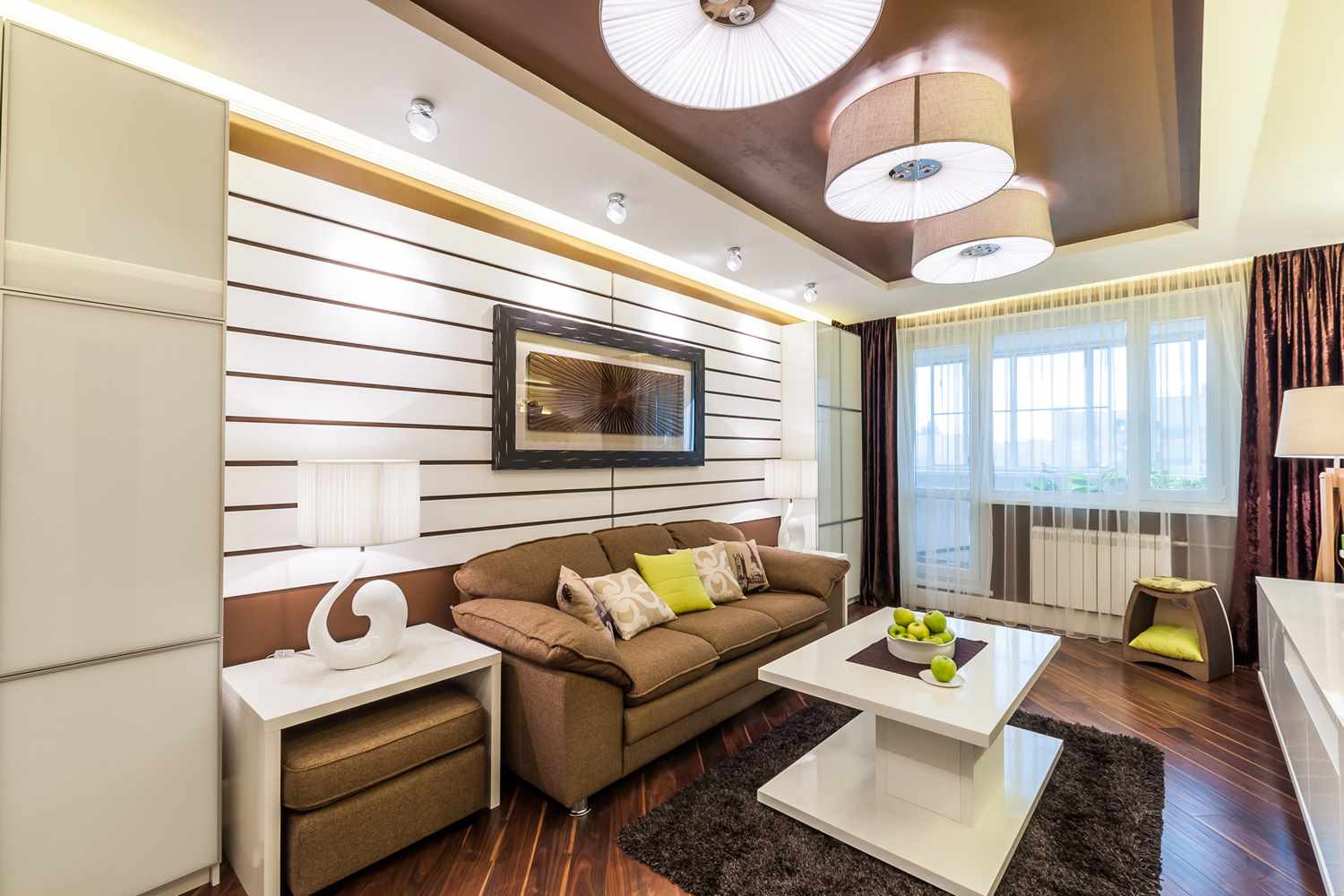
Decorating a home with decor, it should be remembered that for a good interior, three or four colors are enough.
VIDEO: Design ideas for a 16 sq. M living room.
