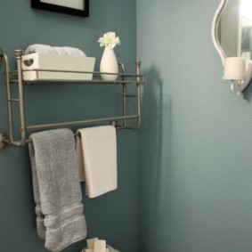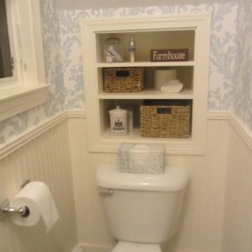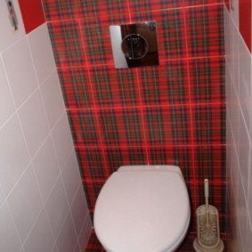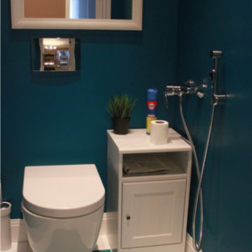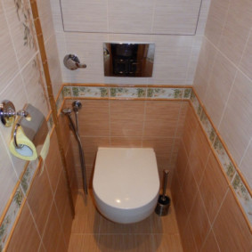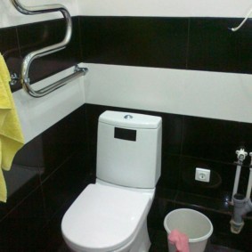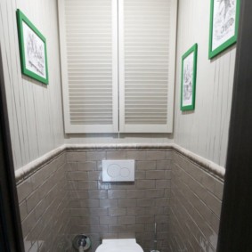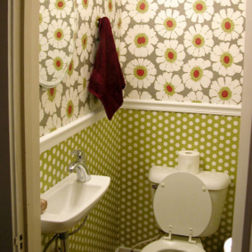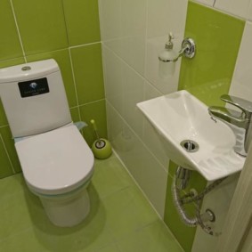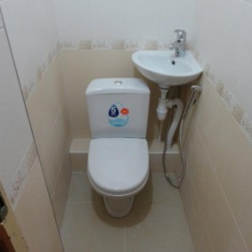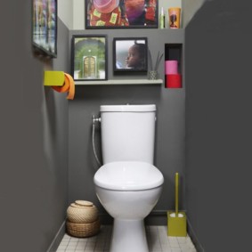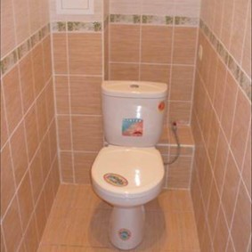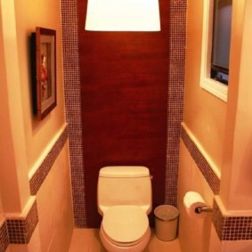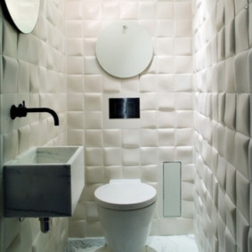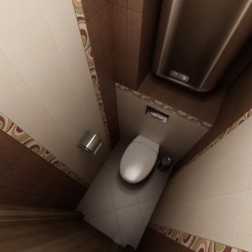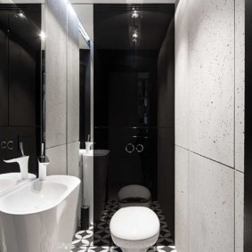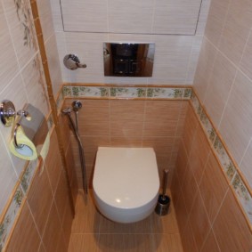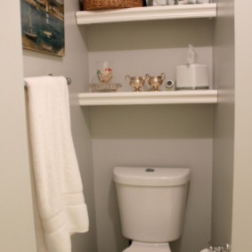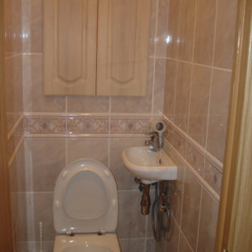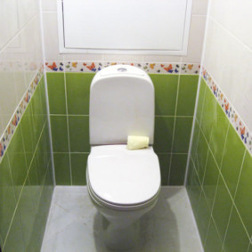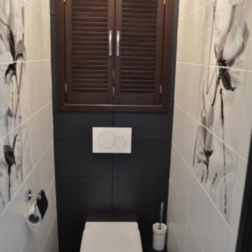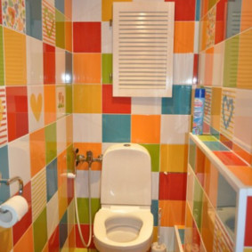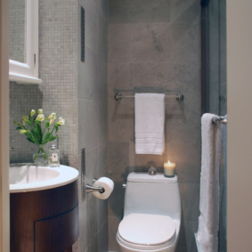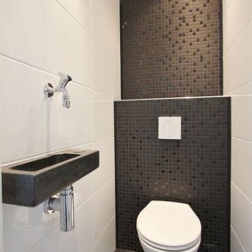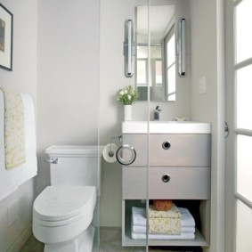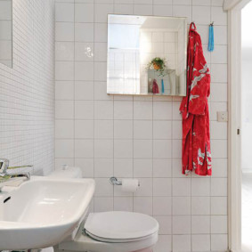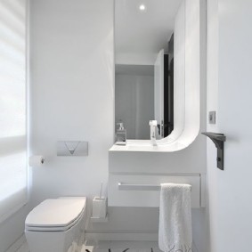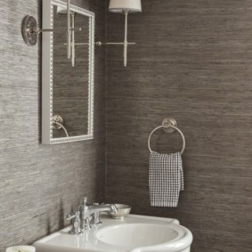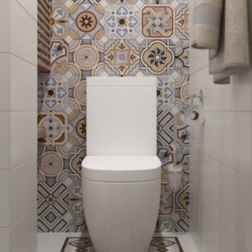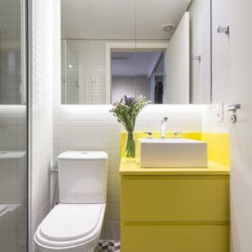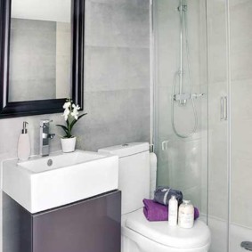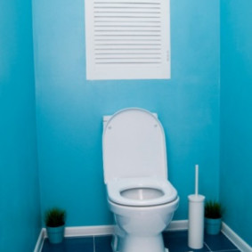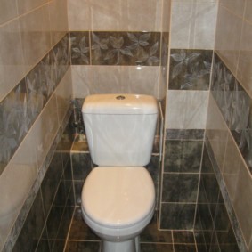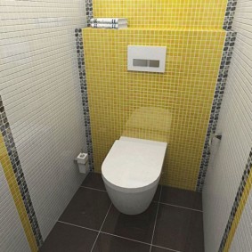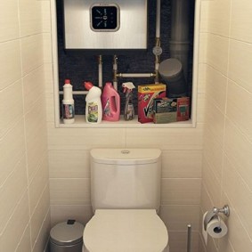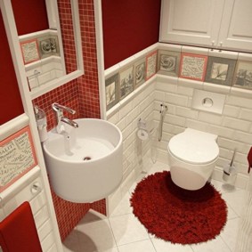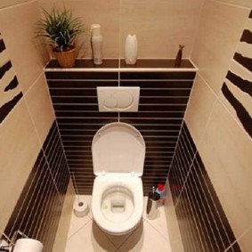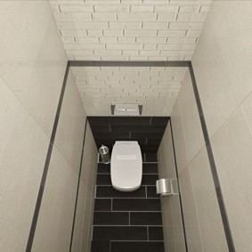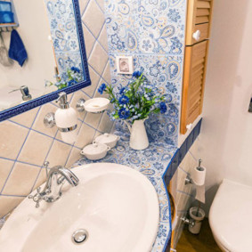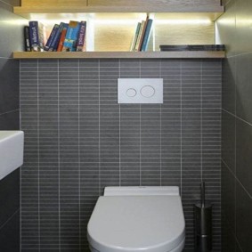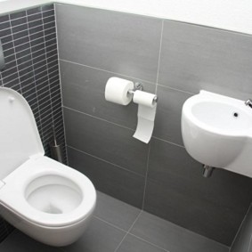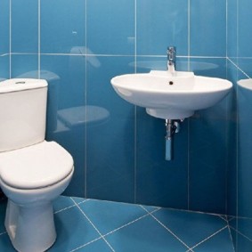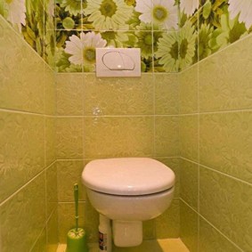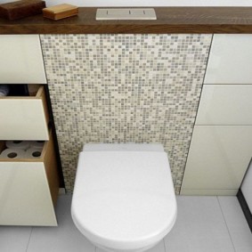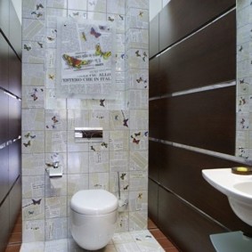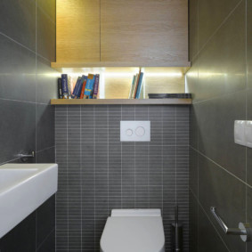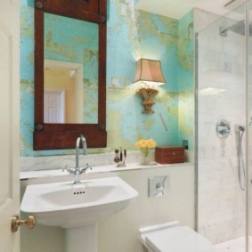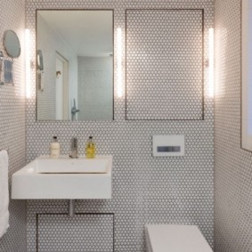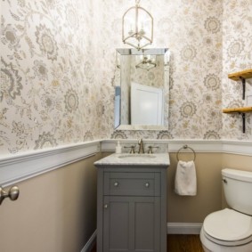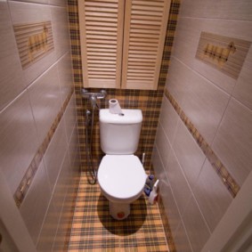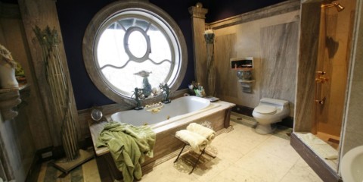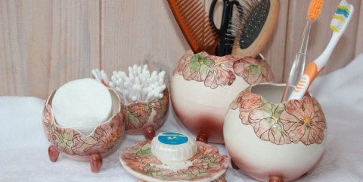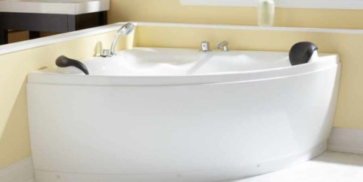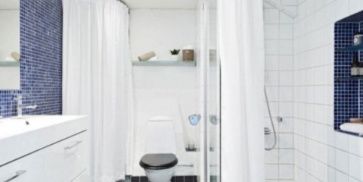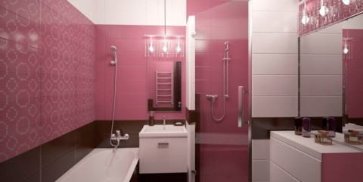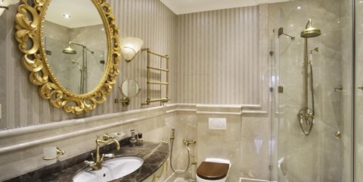 A bathroom
We solve a difficult task - we create the actual design of the bathroom and toilet
A bathroom
We solve a difficult task - we create the actual design of the bathroom and toilet
The most unusual design solutions for the interior decoration of apartments arise in small dwellings. We have to show a stormy imagination for decorating rooms, to manage to get out of the most difficult apartment decisions. This includes the toilet in Khrushchev. Its correct finish is subject to several laws. To correctly decorate such a space, check out the material in this article. Here you will find photos of several beautiful finishes.
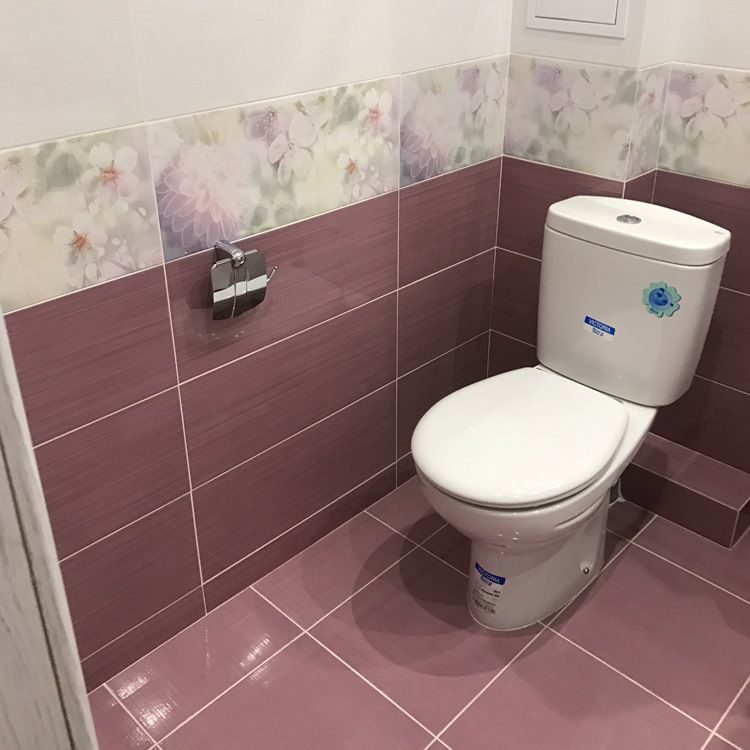
A small toilet can be beautiful and comfortable.
Design features
Content
The main feature when repairing a toilet in Khrushchev, the design and photo of which you see below, is its small size. Extra items cannot be placed here. Have to look for a way out of an uncomfortable, small space.
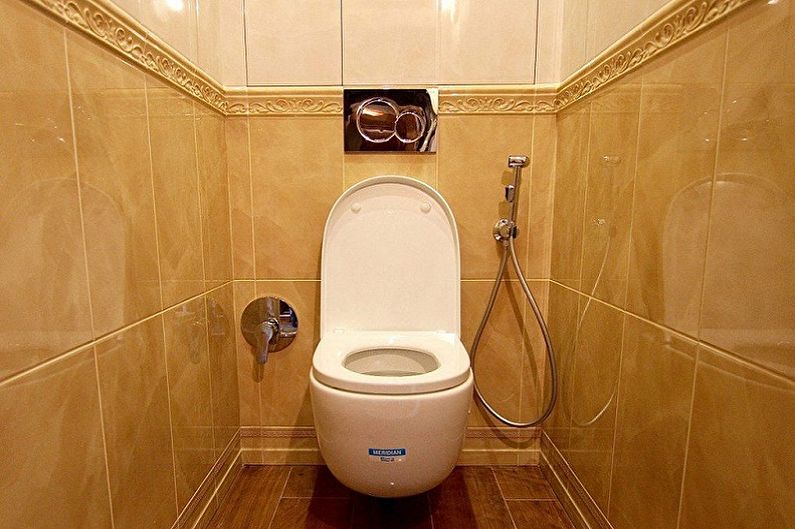
The beautiful interior of a tiny room is based on the absence of unnecessary details
But what are the features in the competent arrangement of the interior of the restroom:
- A small room requires its visual expansion. For this, wallpaper or ceramic tiles with a special pattern are used, which allows achieving such a result.
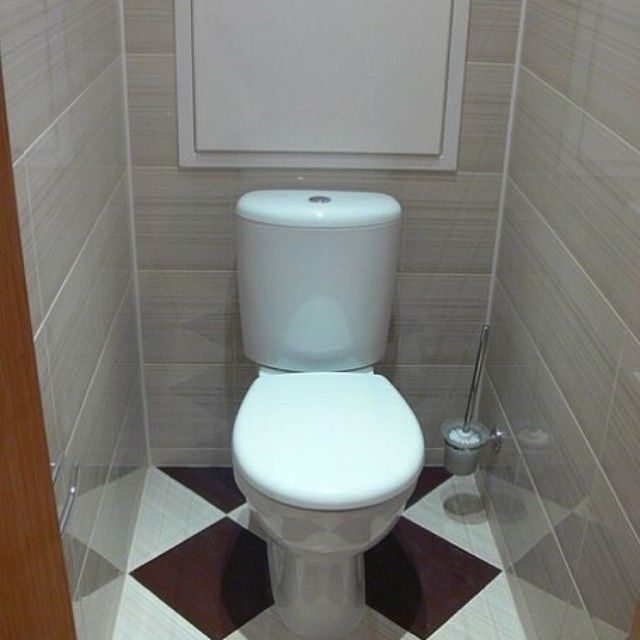
Diagonal laying of tiles on the floor will visually increase the area of a small toilet
- Arrangement of additional decorative ornaments is allowed, but with a big reservation. It is impossible to attract too much attention to these elements, as well as to hang out a large number of them.
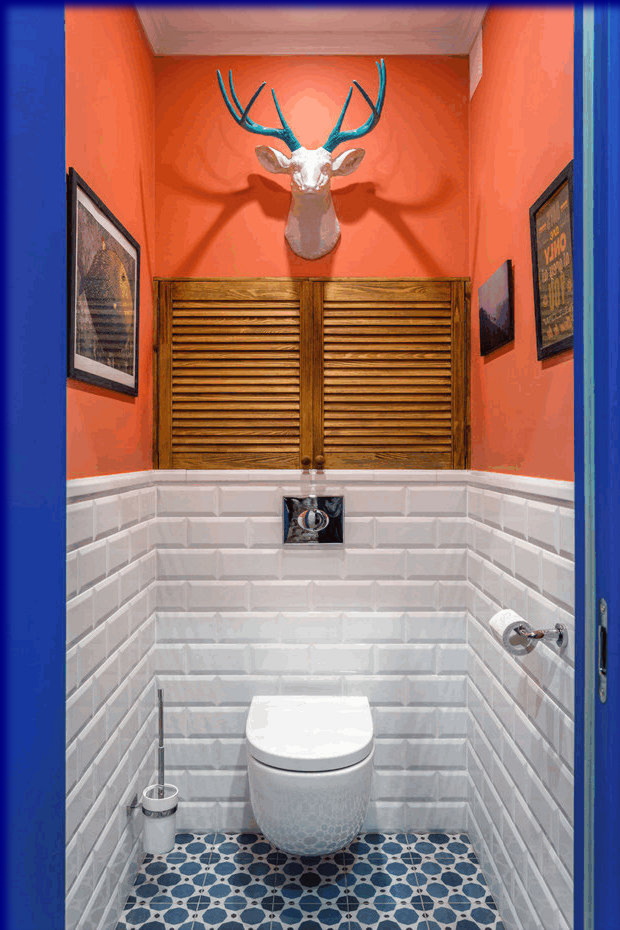
Original decor will make the toilet interior unique and attractive.
- Correctly select colors. Shades should help lighten the space. Heavy, dark scales will take away the already constrained sizes, adding discomfort to those present.
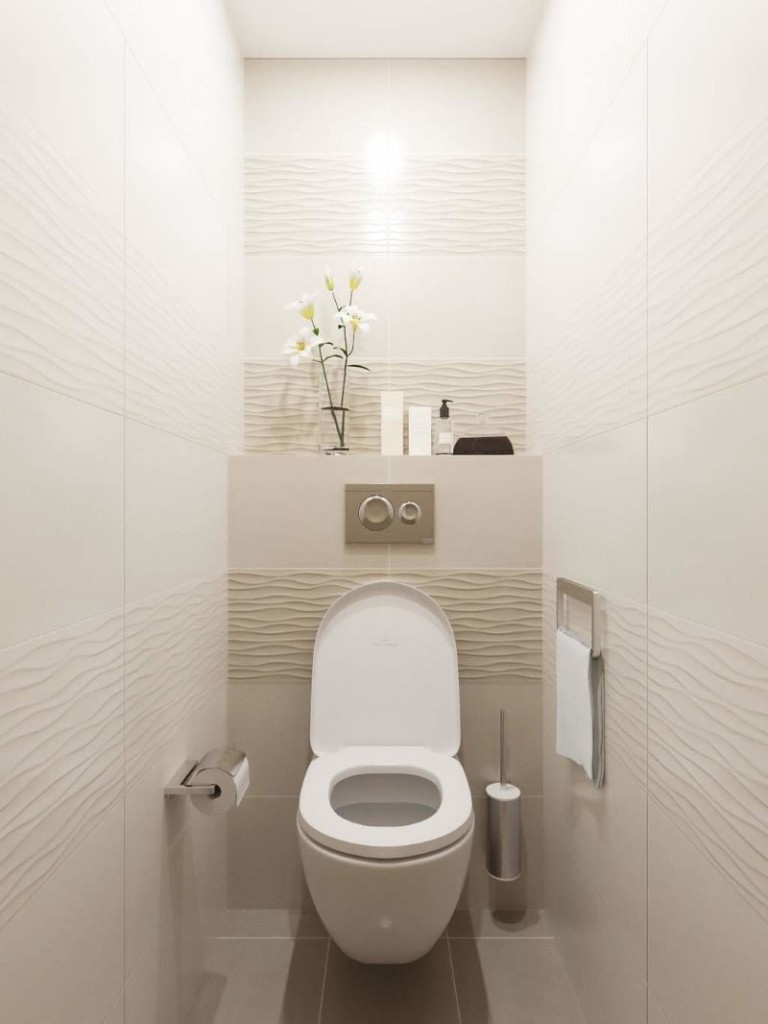
A bright palette will visually expand the small room. Beige, milky or light green shades are best.
- Lighting plays an important role. It should be enough. The larger and brighter the lights, the more spacious this place will be.
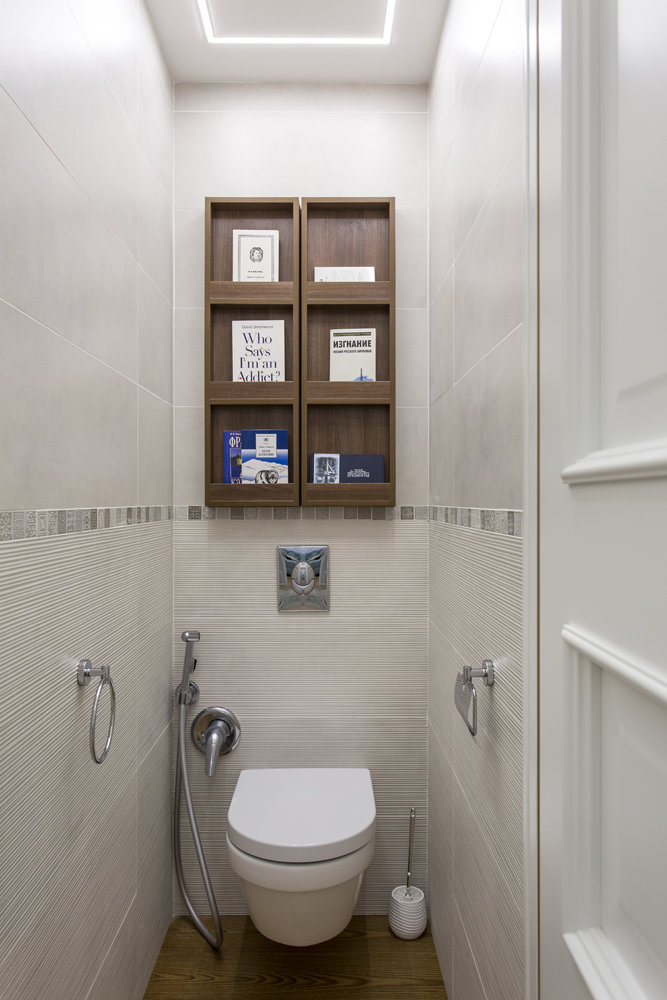
With light walls, there will be quite enough ceiling lighting, organized with the help of spotlights or built-in lighting
- The selection of a suitable sanitary faience (toilet, sink) will complement and support the overall style of the restroom. Fortunately, the choice of colors and styles in stores is now especially large.
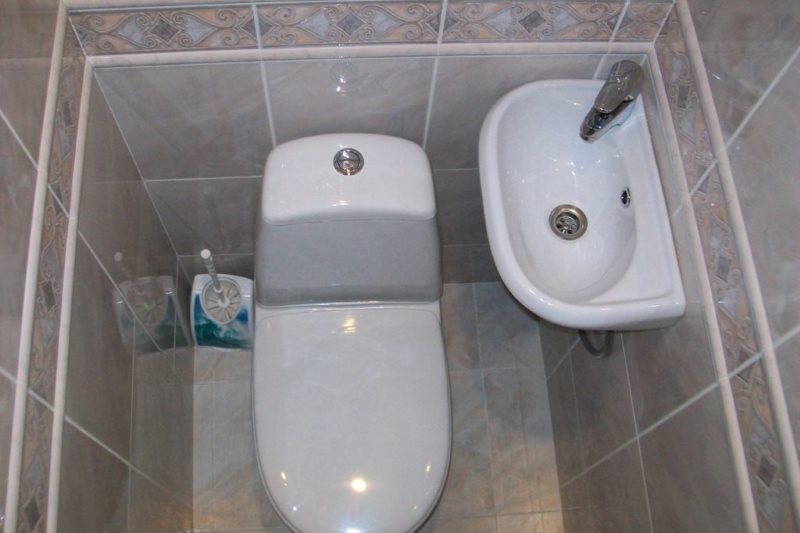
To rinse your hands, a compact sink that can be placed in the corner of the toilet is enough
- The choice of stylistic solutions will set the general tone of the room. Browse several options at once and choose the best one.
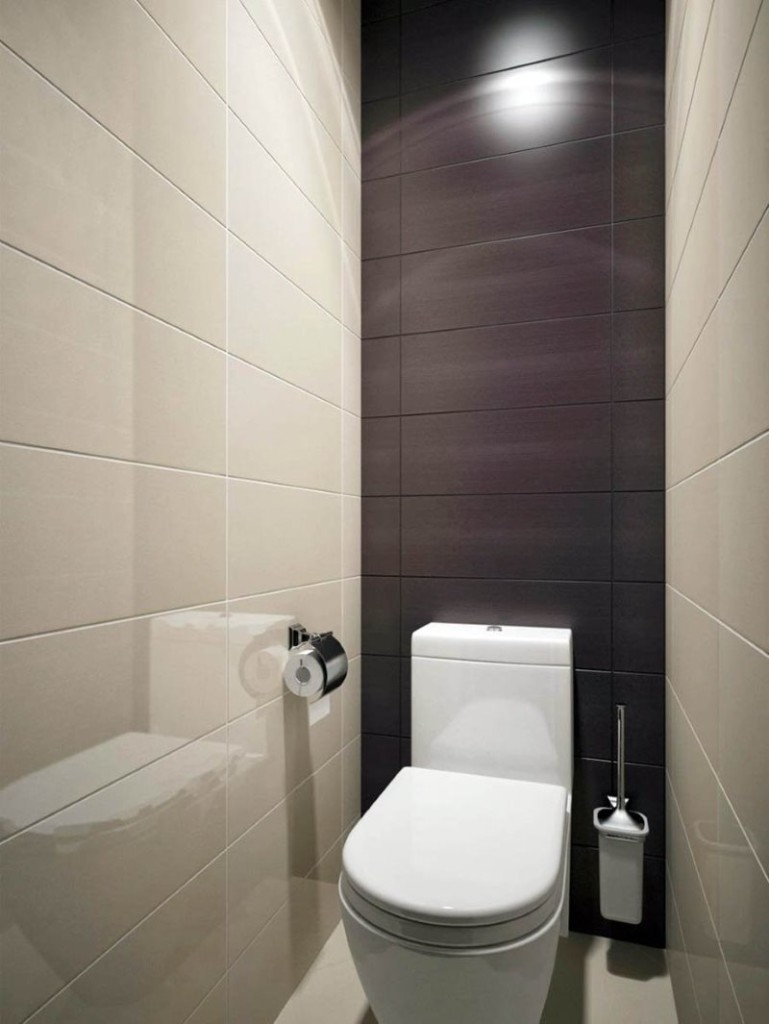
A minimalist style interior is a good choice.
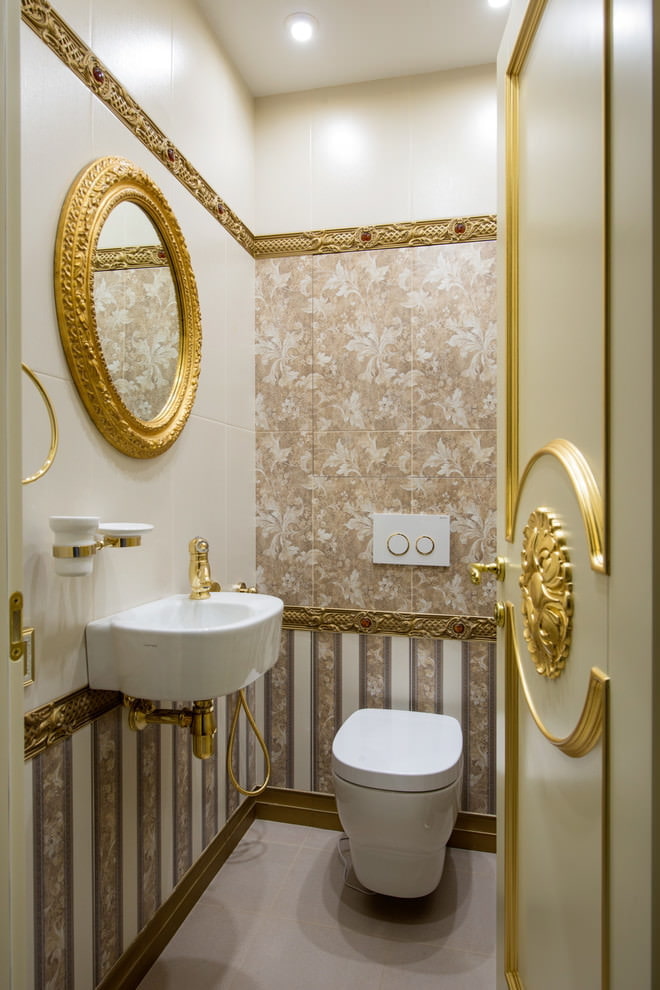
Luxury lovers can choose a classic interior
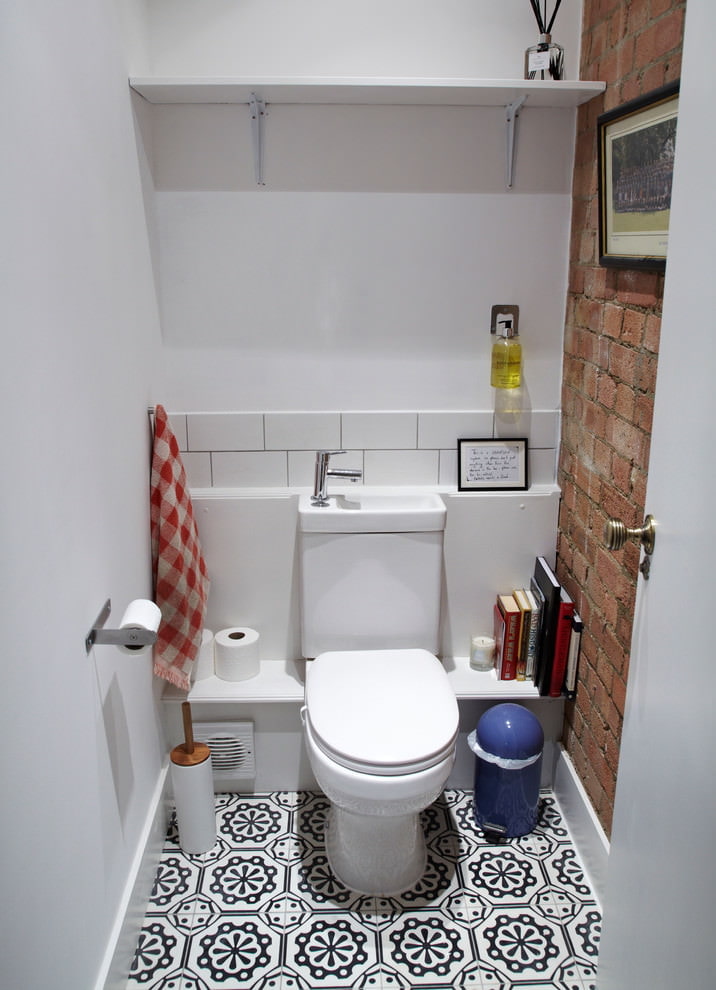
Loft toilet - choice of creative personalities
If you are planning a global toilet repair, a photo of small sizes in Khrushchev, shown below, you can resort to tricks. It is expressed in the combination of a bathroom and a toilet in one room. Such a solution will increase the space at once in two technological places. Ease of use will be provided for years to come. Such advice is the most common among specialists in the field of design, as well as repairmen of finishers. The confined space in Khrushchev is already scarce. By removing the partition, a unique place is created. In this case, a favorable environment is created for a beautiful design. Finishing options added a lot.
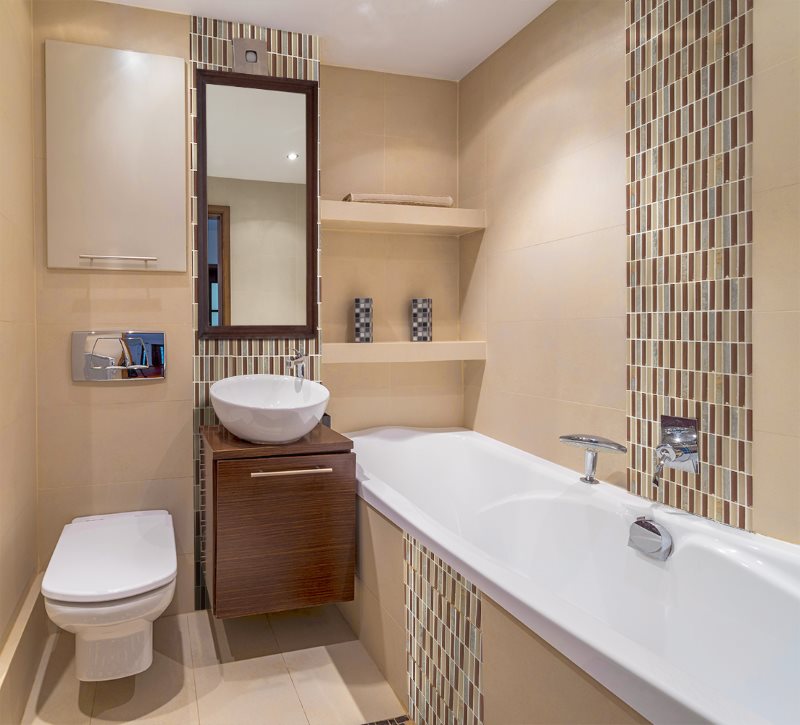
The combined bathroom wins both in design and in practicality
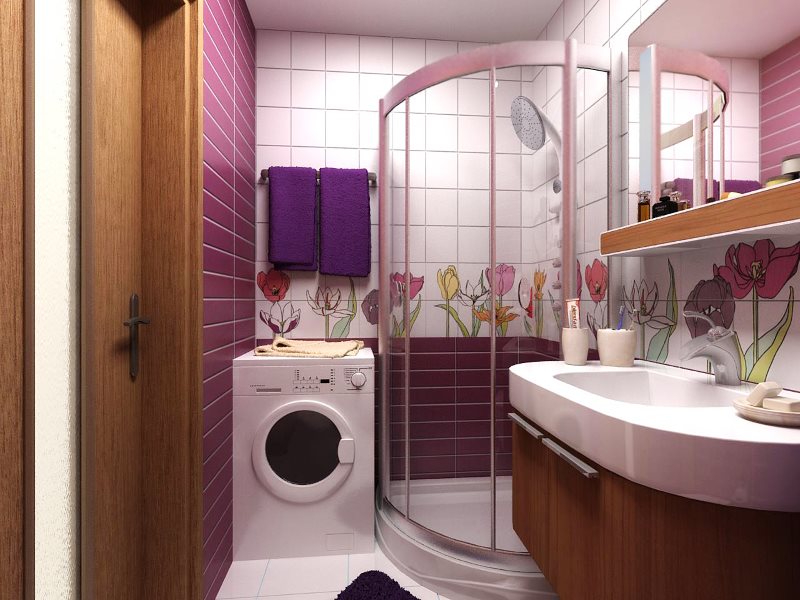
After combining the premises, it will be possible to place a washing machine, bath or shower
But before dismantling the partition and other actions associated with the redevelopment, it is necessary to develop a joint project. It will include a few points. Let's consider it in more detail.
Design project
But before proceeding directly to the preparation of the design project, it is necessary to develop an agreement and approve a plan for combining the restroom with the bathroom. This is a simple matter. The main thing is to properly formalize your action from the legal and technical sides. Here's how to proceed:
- Decide on the future layout. It is necessary to completely decide where the toilet, bath, sink and other elements will be placed. Pay particular attention to the decorative finishes and architecture of the room. Often in the latrine owners design all kinds of arches, steps and other architectural forms.
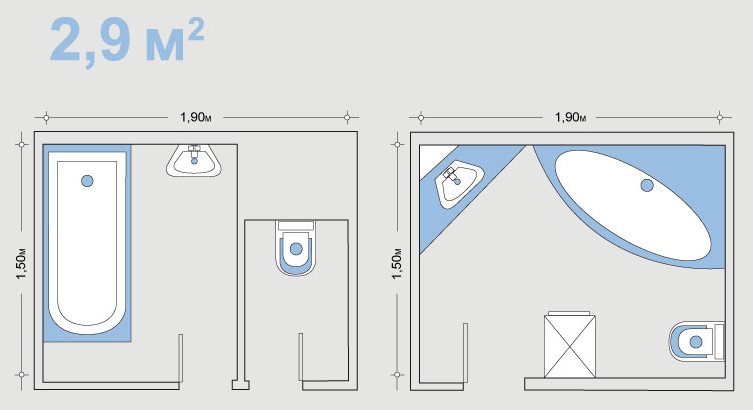
Decide on the layout of the bathroom, the dimensions of the plumbing and furniture
- Draw a diagram. On it, place all the elements of utility networks, including water supply, sewage, electrical wiring and lighting.
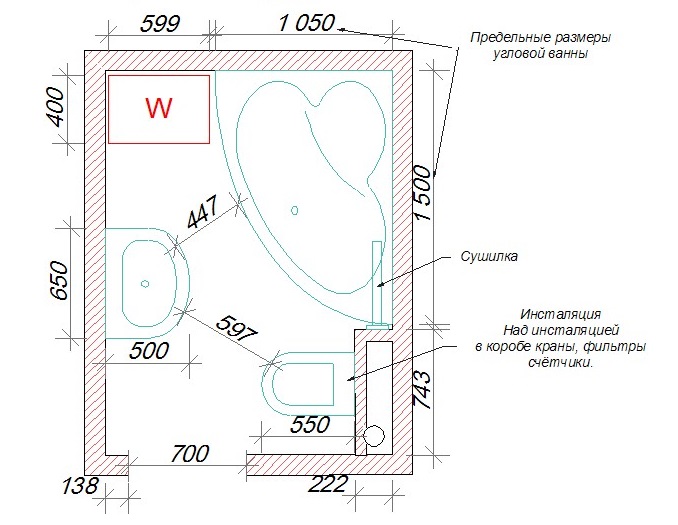
When drawing up the scheme, it is necessary to take into account the sizes of all objects and comfortable passages between them
- The drawn up scheme should be attributed to the engineer for verification and approval at the local bureau of technical inventory. The employee will help you correct the mistakes or draw a plan of combination from scratch.
- But the main thing here: to officially register (issue) such a cardinal change in the home. This process also takes place at the Bureau of Technical Inventory. At the end you are given the required and established document.
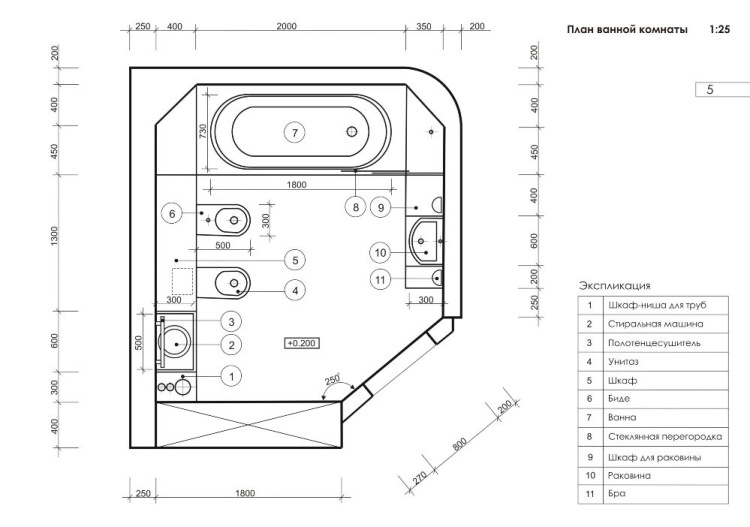
After the project is approved, it will no longer be possible to make any changes to it.
When the plan for combining the restroom and bathroom is approved, proceed to creating a design project. As you can see, these are two completely different documents aimed at achieving different goals.
A design project is needed to visually represent the future decoration and design of the toilet. You can compose several projects at once, compare them and choose the best, worthy. It is important to know how to draw such a scheme. To do this, make a perspective sketch with one or two points of convergence in space. For a single toilet, it is better to choose one convergence point. For the combined option, two.
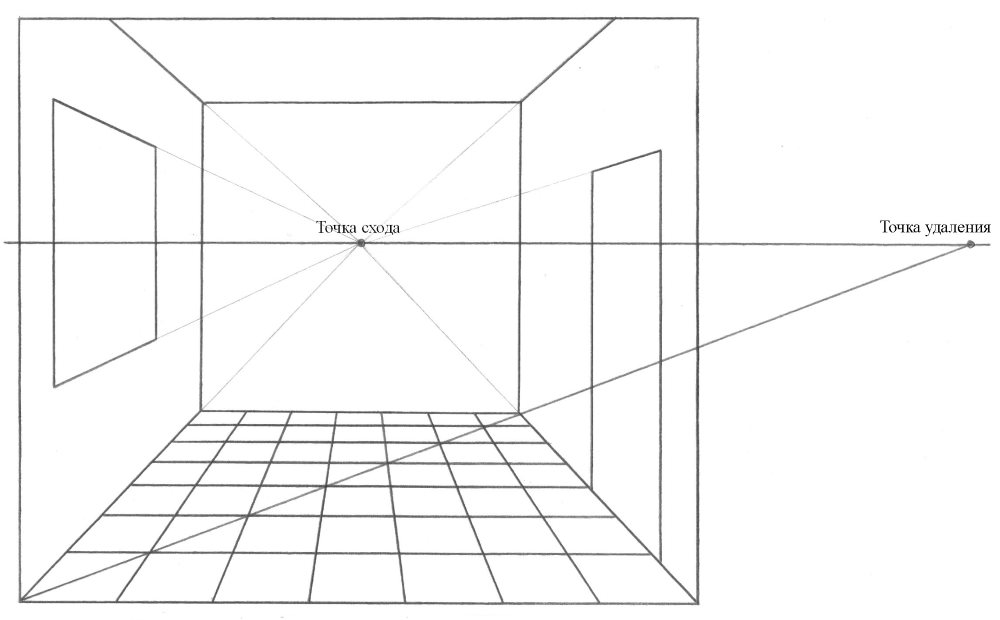
A perspective sketch displays the room as it is perceived by the human eye.
The point of convergence in space is the point at which all the lines in the sketch tend. At the same time, the effect of deleting the picture is created, allowing you to more clearly depict and present the future design of the restroom.
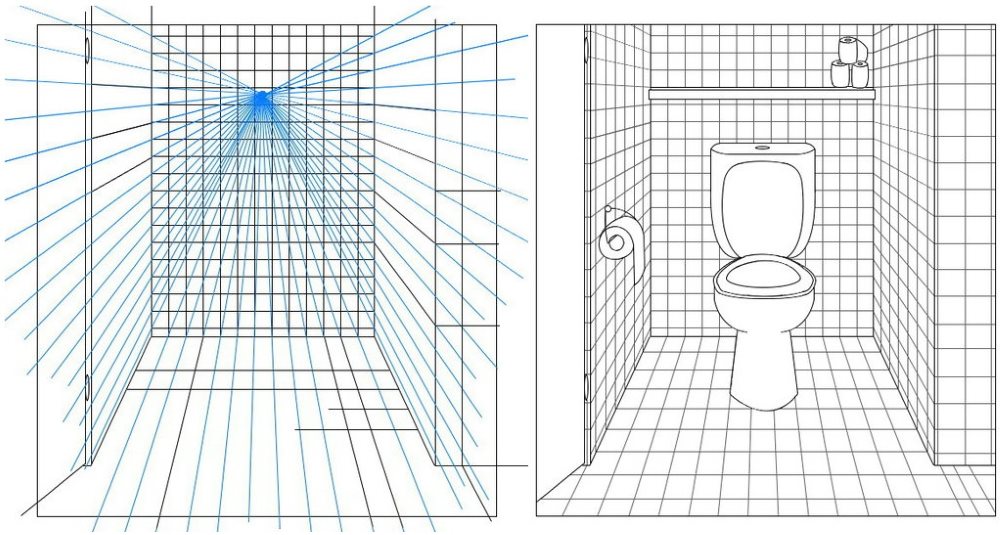
An example of creating a perspective sketch of a toilet room
As we have already decided, for a combined room, it is better to choose an option with two convergence points. Everyone can draw a sketch. Fortunately, there are many detailed video tutorials on the Internet explaining how to do this. Take time to learn the basic rules for drawing promising sketches. It is important to understand the basics. A well-designed design project is a guarantee of 100% success and a beautiful finish to the restroom.
Be sure to make a few options for design projects. This is necessary for the abstract presentation and selection of a specific. For example, on the first, depict the wallpaper in the toilet, the photo of the design in the Khrushchev which you see below. In the second option, consider using ceramic tiles on the walls.
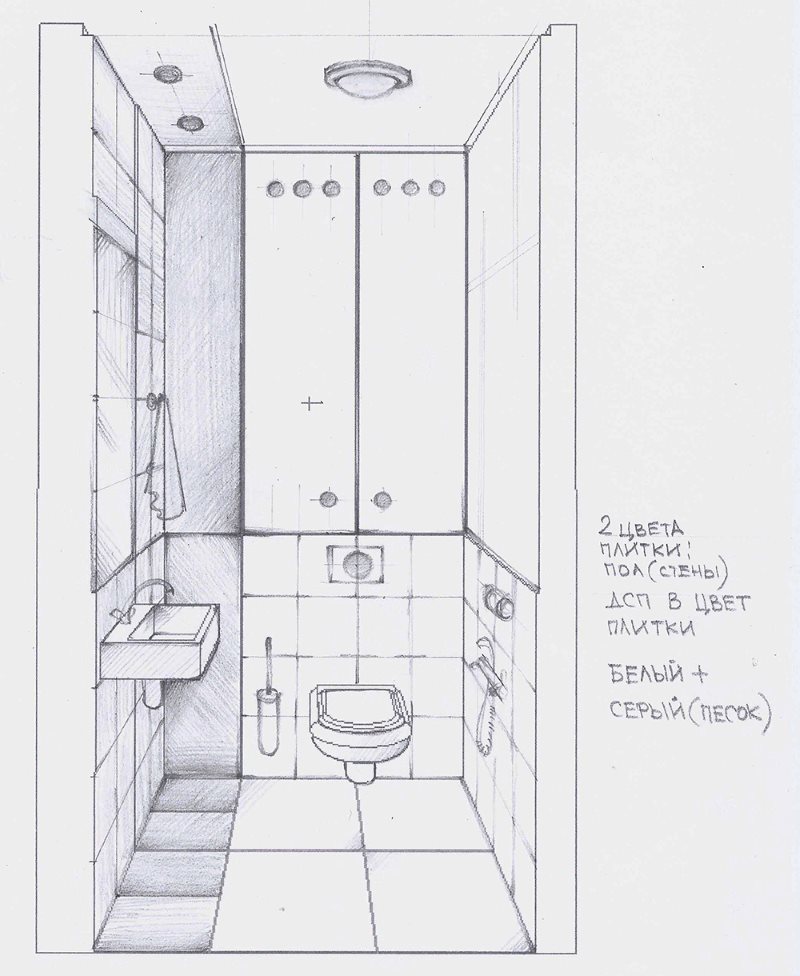
Ceramic tiled toilet in contrasting colors
Finish the floor space with the same ceramic tiles. The choice of colors should be done correctly. To visually expand the space, apply the basic method used by specialists in the field of design. This applies to the selection of colors for the restroom.
Color tones should help expand the space. To do this, light shades rush up to the ceiling.Darker ones, on the contrary, are determined on the floor.
All these features can and should be taken into account when drawing up a design project, image of a sketch in particular.
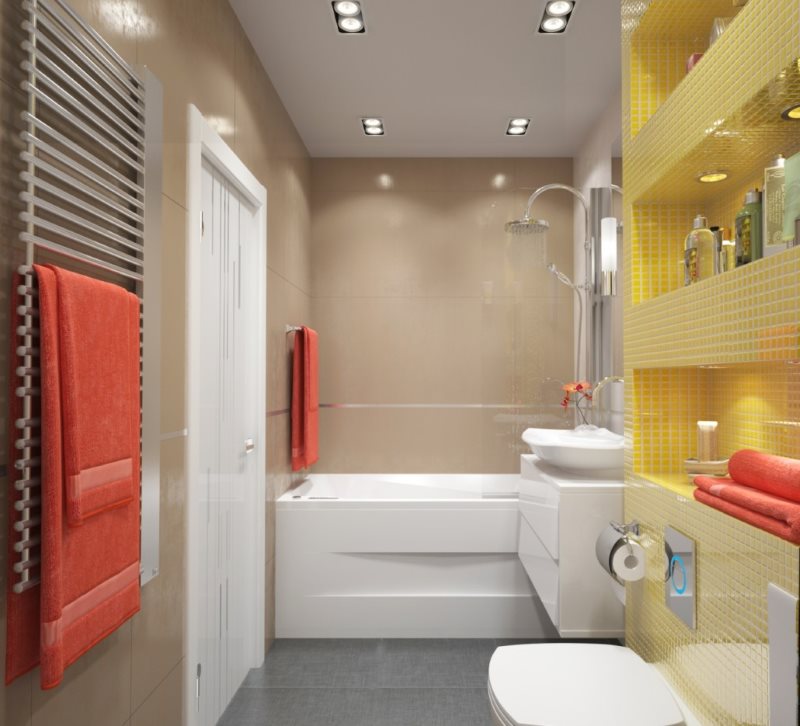
The finished design project allows you to see and evaluate the interior of the bathroom before the start of repair work
An example of finishing the restroom in Khrushchev
Consider the finish in black and white. This shade is especially popular in modern interiors of city apartments. By right, he deserves special attention.
The flooring is made of black and white ceramic tiles. Laying is done on deck, that is, at an angle of 45 degrees. But it is better if you buy a tile with a special corner pattern (pattern).
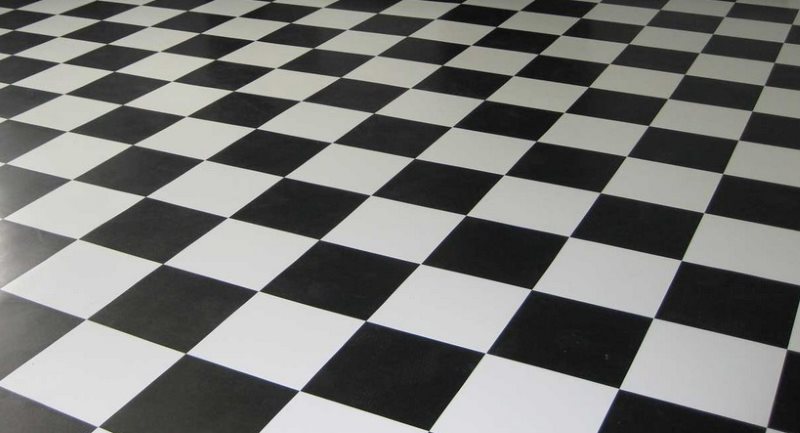
Deck laying helps visually increase room area
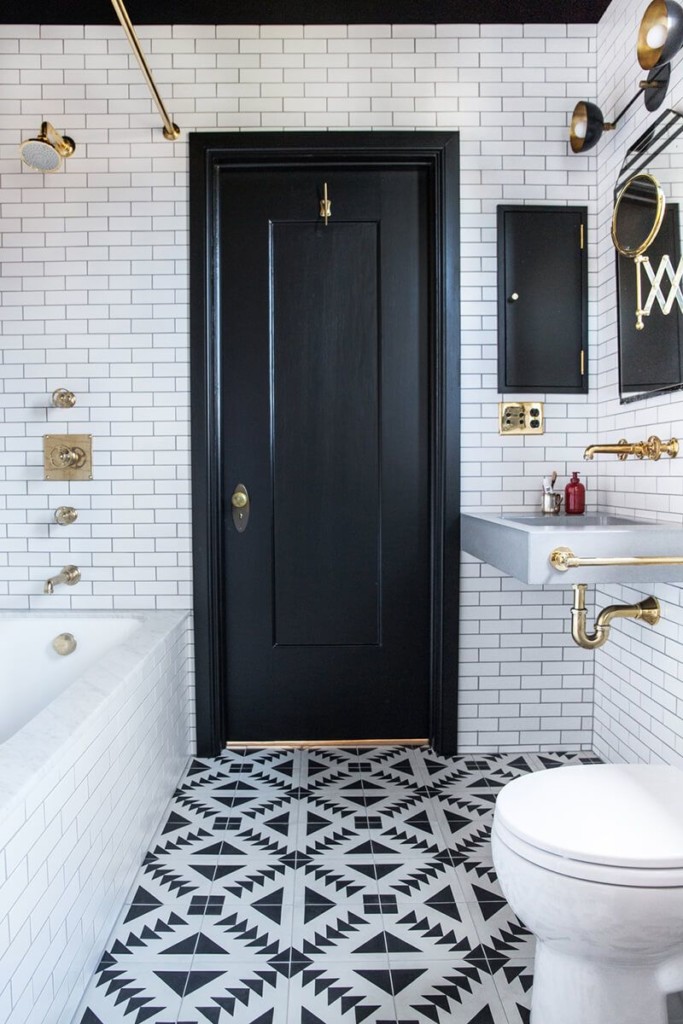
Another popular solution is to use small tiles to create an original design.
The walls will be finished in two colors: black and white. Following the basic rule, which allows you to visually expand the space, black color is done on the first half of the wall. To make a smooth transition from dark to light colors, a ceramic border is laid. From both edges of the curb an additional gray strip is installed, which successfully hides, provides a transition from white to black. The border itself is bought in white.
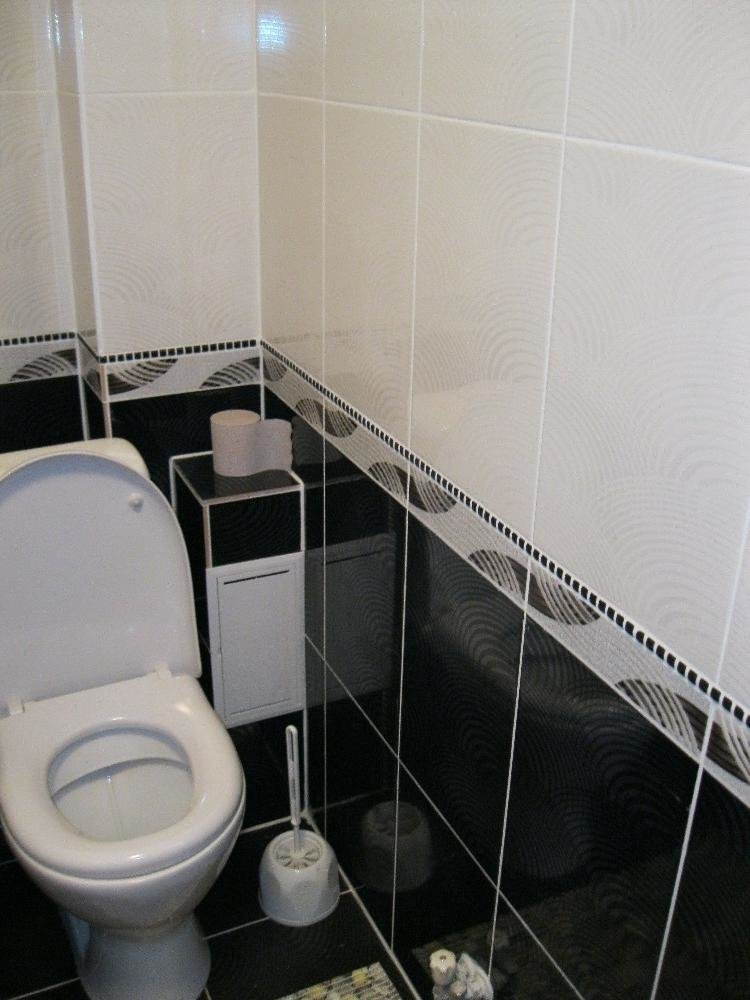
Classics of the genre - black bottom and white top
The upper part of the wall is finished with white ceramic tiles. At the same place, you can creatively stand out. It is not necessary to design the walls with strict motives. Add rectangular tiles with a picture, picture, image or even photo. And to give a special accent, these tiles can be red, yellow, light green. Any bright, eye-catching color will do.
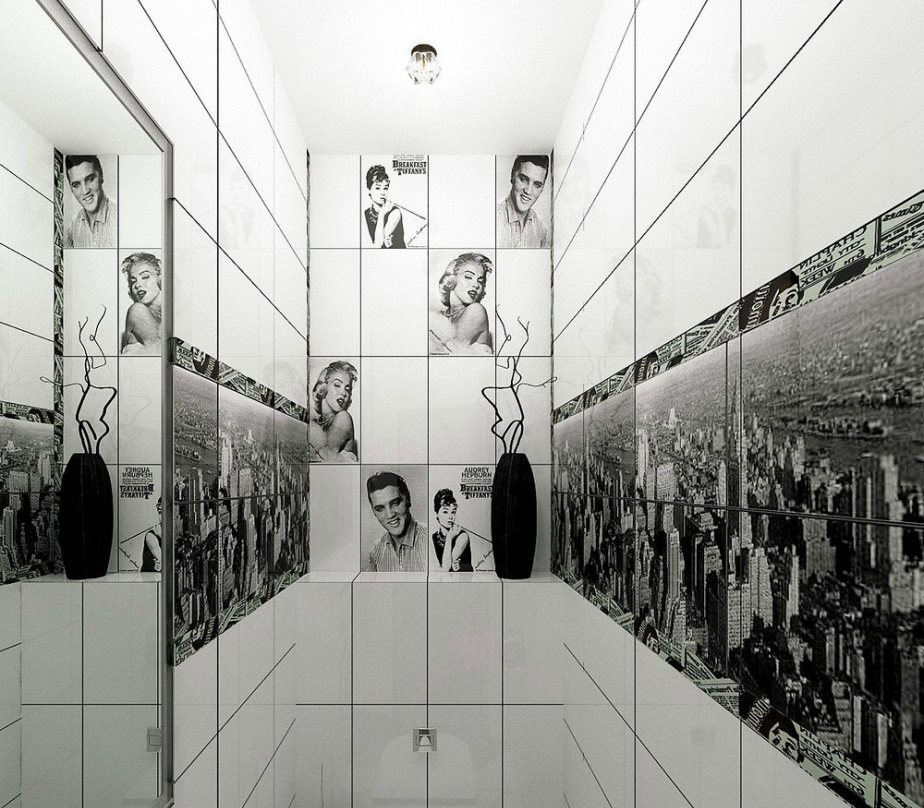
For wall decoration, you can use ceramic panels with photo printing.
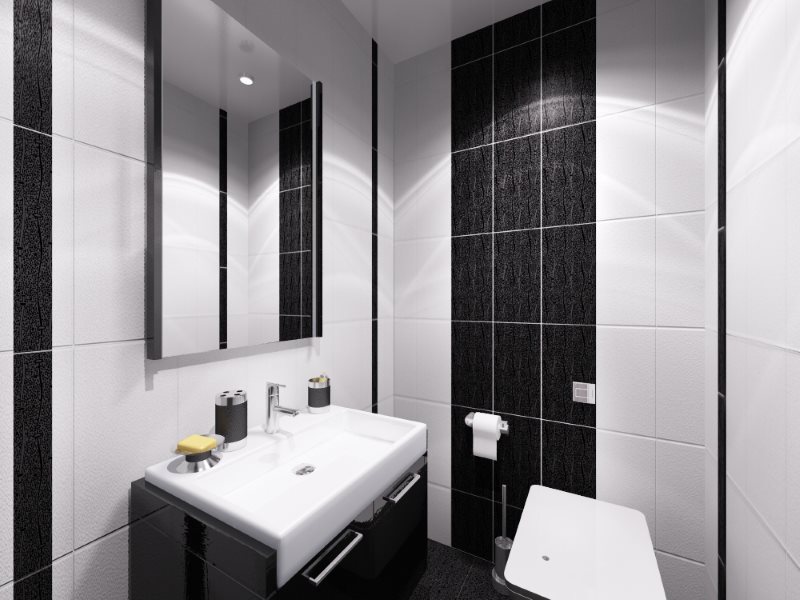
To visually increase the height of the ceiling, you can lay out a vertical strip of black tile on the wall
Some Khrushchevs have not quite small toilet facilities. Then it is advisable to install a wash basin. Visit a hardware store. Now a special toilet sanitary faience is being produced. Speaking of the sink, it will be executed in a reduced form. This will save space. In addition, hang a mirror on the wall.
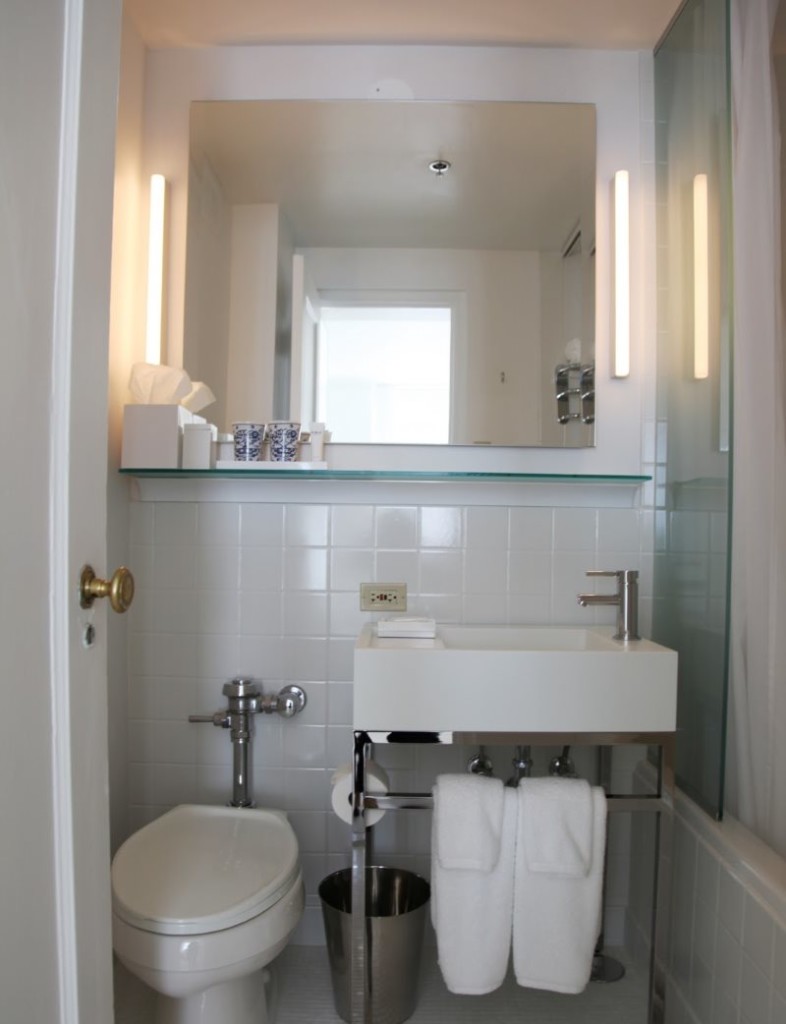
A large mirror can double the size of a room
Check out the selection of photos below. Here you will surely find a restroom that will appeal to you.
Video: we combine the toilet and bathroom in Khrushchev
