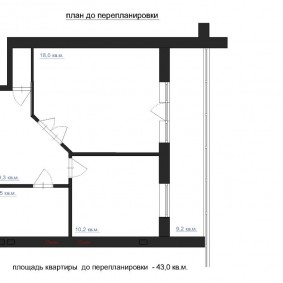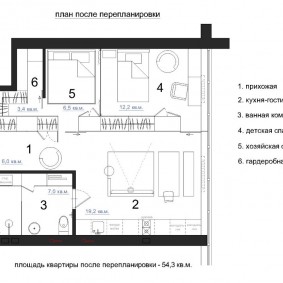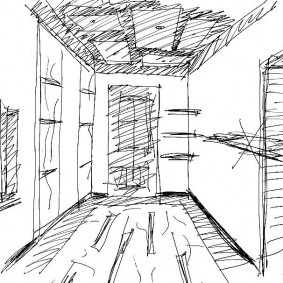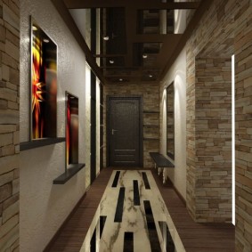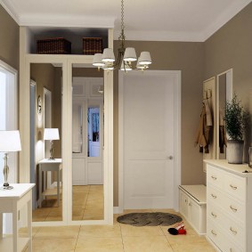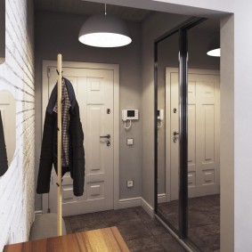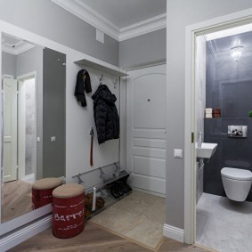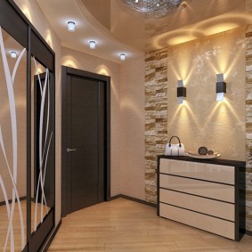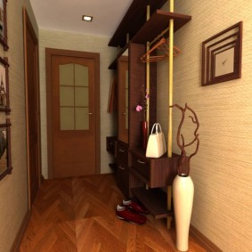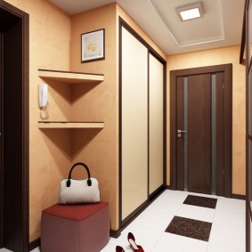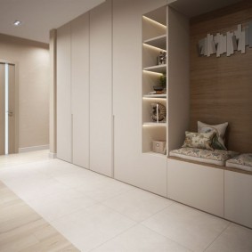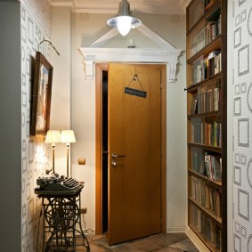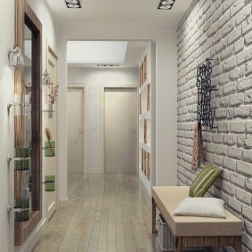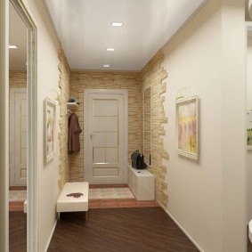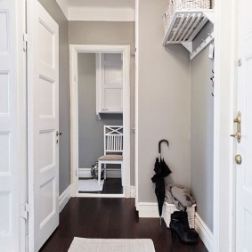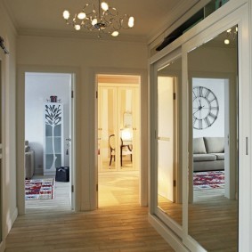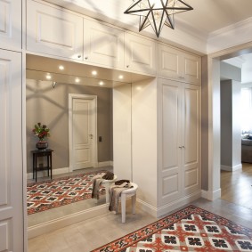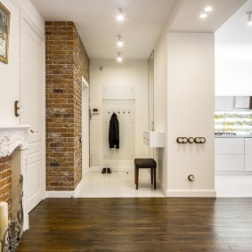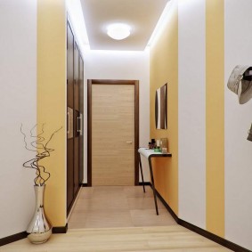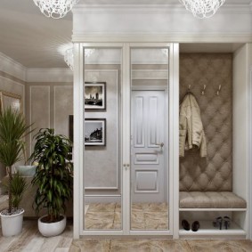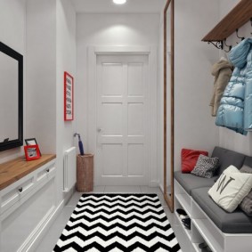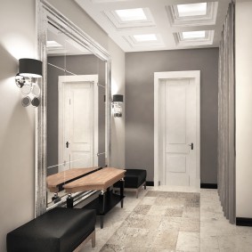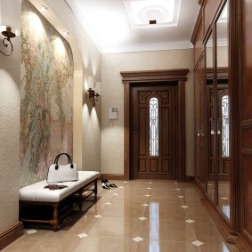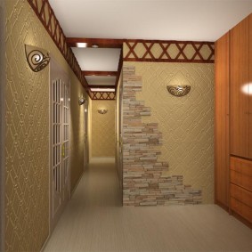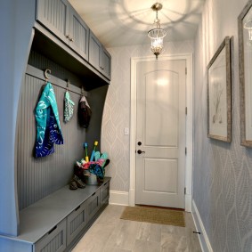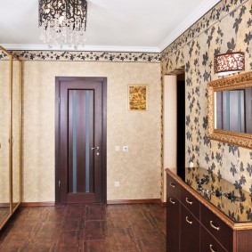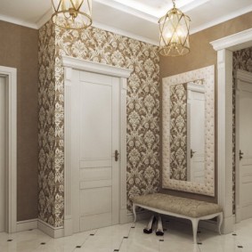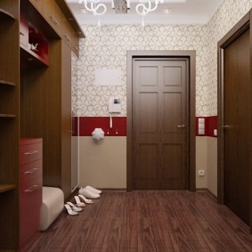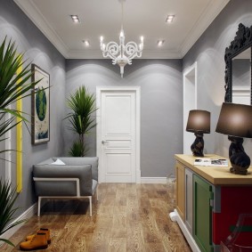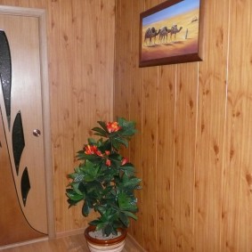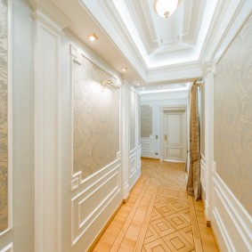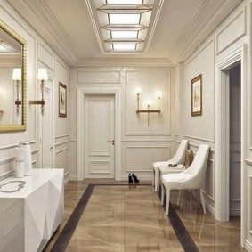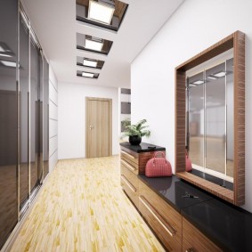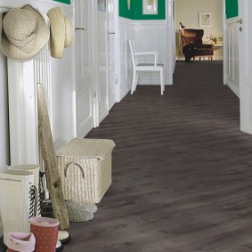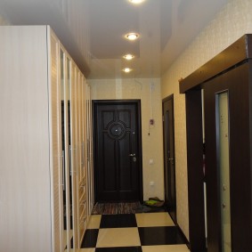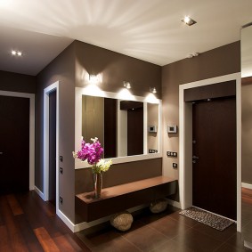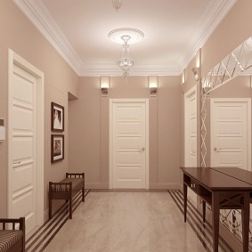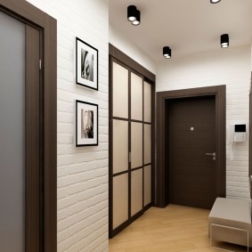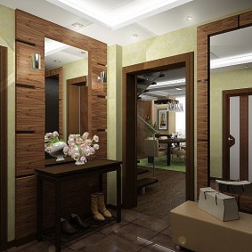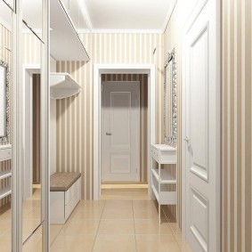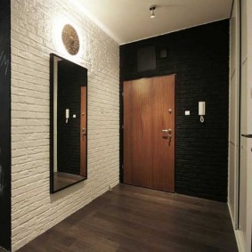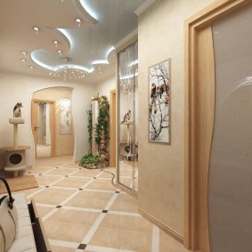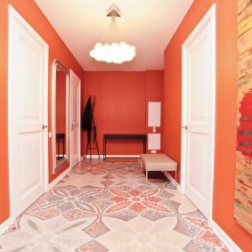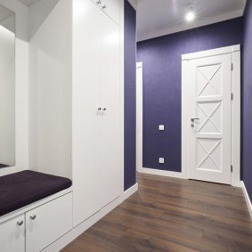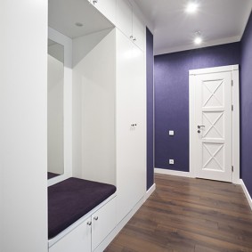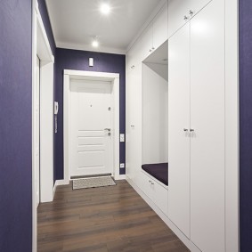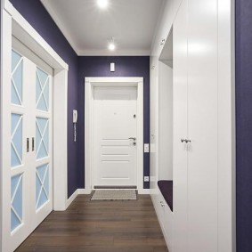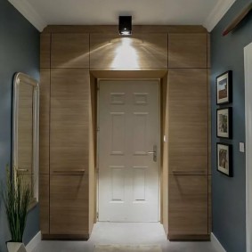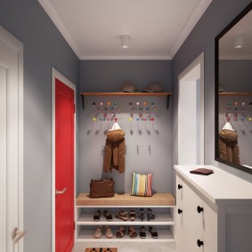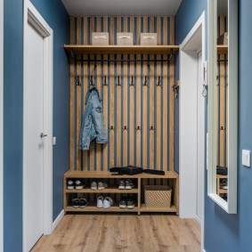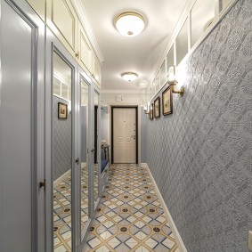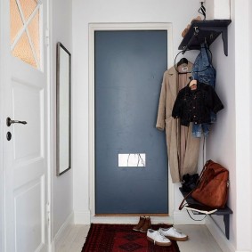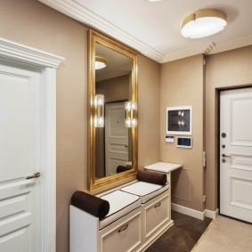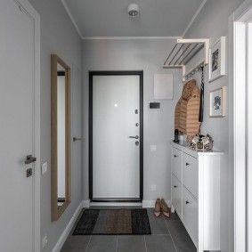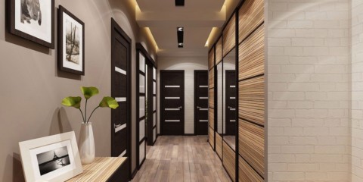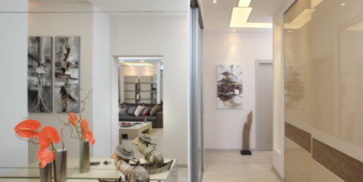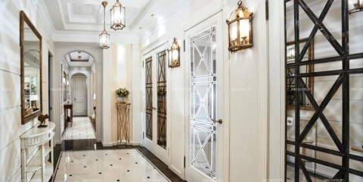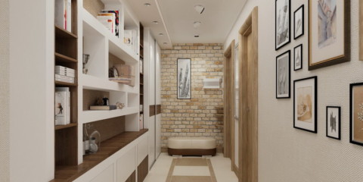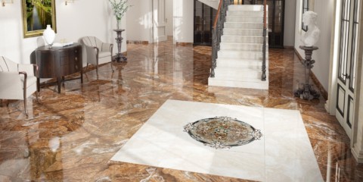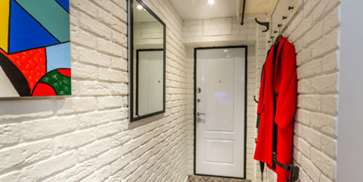 Hallway
Modern approach to the design of the hall in Khrushchev
Hallway
Modern approach to the design of the hall in Khrushchev
The first room, which welcomes residents and guests from the street with a greeting, is a corridor. A lot is important here: how the hooks for outerwear are located, and the shoe shelf, and a wide mirror that allows the ladies to preen themselves before going out. But what if the space reserved for this multi-purpose room is limited? An additional inconvenience is created. Especially when the whole family comes with a walk home. Then you will definitely need to repair the corridor in the apartment, the photo of the options of which you will see in this review.
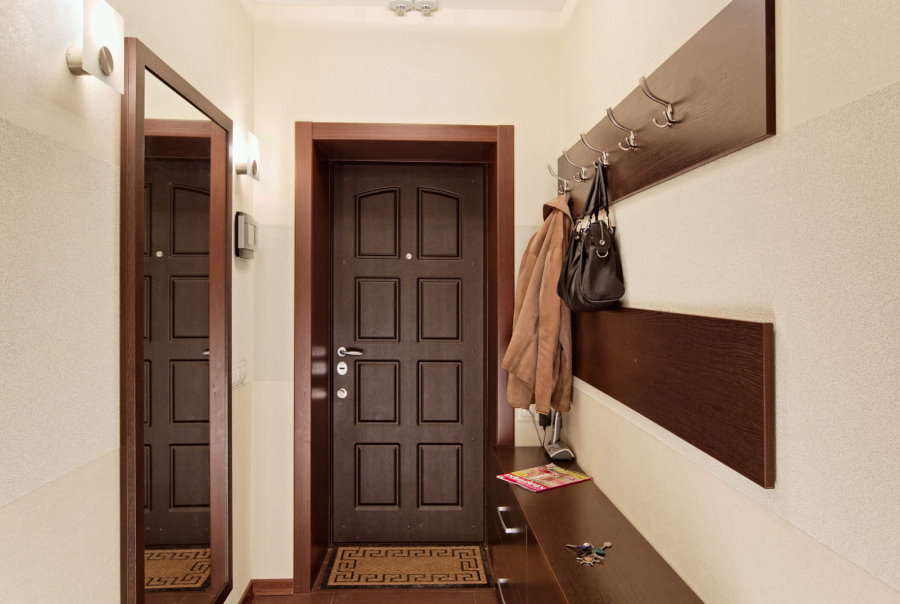
The design of the entrance area in the apartment should be stylish and comfortable, despite the cramped space
Repair Features
Content
In order for the idea of repair, arrangement to have a positive outcome, one must adhere to the originally planned plan and the advice of experienced specialists. The following nuances will help you competently draw up this plan, follow it invariably, and at the exit get a unique interior design for your hallway.
- Overhaul. In the old high-rise buildings of the Soviet era, design engineers designed relatively small halls. This is due to the peculiarities of housekeeping of that time. Now modern apartments are made with a minimum number of partitions. Their absence allows the use of free space with greater efficiency.
- Functional harmony. A small hall requires advanced furniture technology. To accommodate all domestic shoes, outerwear, as well as other household items, cabinets, cabinets and other interior items, they must be very spacious, compact, comfortable and reliable at the same time.
- Extra cabinet partitions - down. If you plan to install a wardrobe, use the free space as efficiently as possible. No need to install side walls close to the wall if the organization of the cabinet is planned along the entire length. The same applies to lower / upper partitions and guides. When planning to assemble a wardrobe along the entire length and height of the wall, do the supporting and side elements directly on the wall.
- Repair in a small corridor begins with planning for future design. Therefore, pay great attention to the design project. Its compilation will not be a problem if you follow simple tips, which will be described later in the article. The presence of a competently drafted design project is the key to an excellent and unusual design of the hall.
- The warmth of light materials. At first glance, this formulation does not make sense. But he is. The color palette of finishing materials must be selected taking into account the degree of illumination of the hallway. This applies both to the natural rays of the sun, and the presence of artificial light sources (ceiling lights, wall sconces, as well as floor lamps). The more light, the darker it is possible to select shades. On the contrary, in particularly dark places it is better to use light colors.
- The same goes for the climate of your city. The colder it is outside the window, the more you want warmth in your cozy nest. The color palette of finishing materials, respectively, should meet this need. The presence of light brown, yellow, peach, beige shades will create the effect of a “warm” design.For hot cities, it is better to use white, green, purple, gray and other similar tones in the interior of the hallway.
It is important to consider the possibility of major redevelopment. If the apartment plan allows you to demolish one partition - great. Coordinate the work with the Bureau of Technical Inventory (BTI) and its neighbors. After that you can get to work.
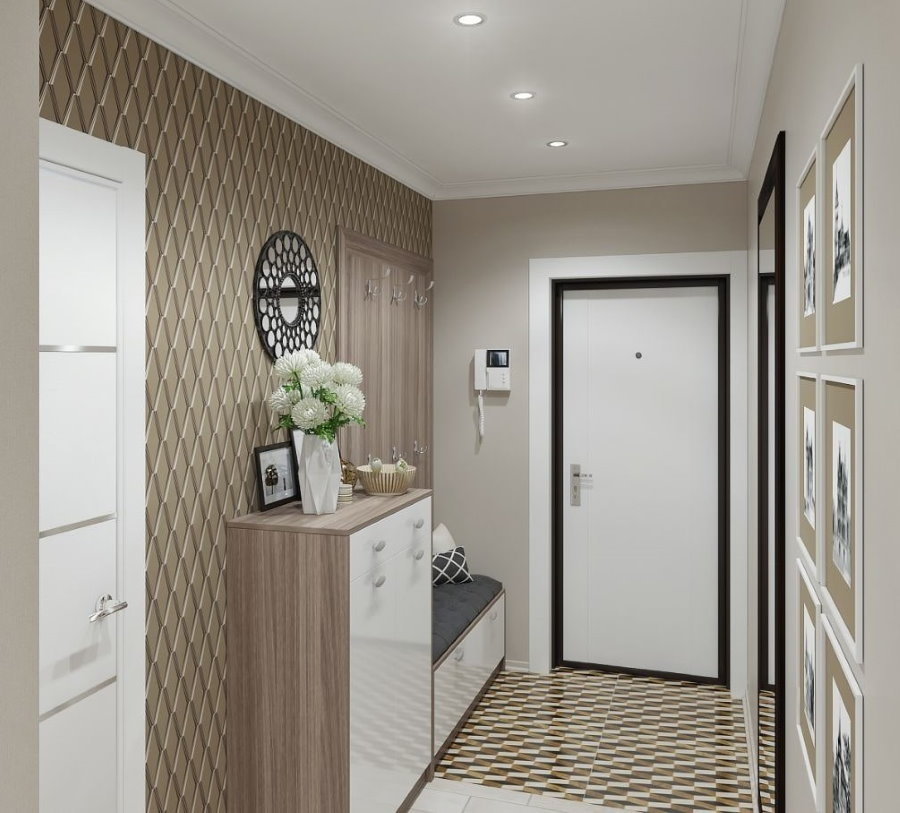
For the corridor, only durable and wear-resistant materials are suitable.
Project creation
Just note that the repair in the corridor implies the presence of two projects. It:
- reconstruction plan and location of the main elements;
- design project.
Consider the first document:
The reconstruction plan involves the phased organization of demolition of partitions. Such a drawing is made when designing studio apartments. Current trends accept this design of interior spaces. The solution for the demolition of partitions is perfect for such Soviet buildings as "Brezhnevka" or "Khrushchev".
The second drawing involves the placement of all the main functional elements of the hall. It:
- closet;
- shelves for shoes;
- coat hanger;
- chest of drawers;
- entrance and room doors;
- mirrors;
- small decorative elements (floor pots with flowers, etc.).
It is also important to indicate on the drawing diagram all the connection points of the fixtures, sockets, switches, input distribution box and all light sources. A small entrance hall creates inconvenience when visiting the apartment by a large number of people. Therefore, the ergonomic parameters of cabinets, cabinets, sliding shelves for shoes, chests of drawers and other furniture should also be indicated on the drawing diagram.
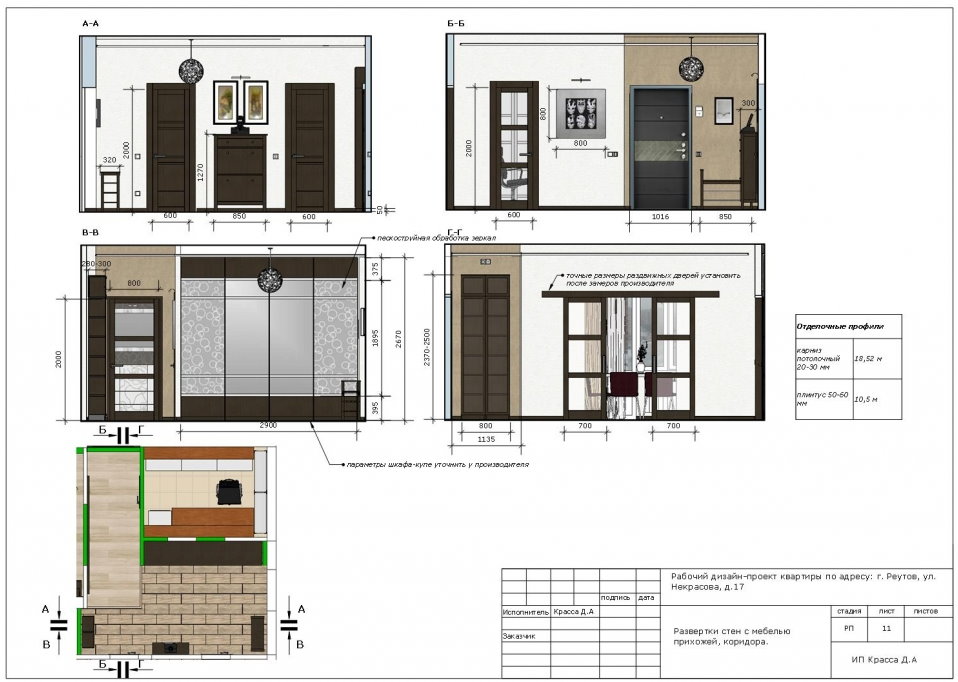
Ideally, the drawing should be a scan of the walls with detailing and dimensions of all necessary furniture
Ergonomic parameters - in simple words, this is an additional place that is required for the full opening of the cabinet door, the case of the nightstand for shoes, the entrance and room doors (provided that they open into the corridor) and other furniture.
All furniture planned for installation must be justified by need. For example, when designing such a basic element as a wardrobe, be sure to write down the purpose of each individual shelf. Calculate the required space in the bedside table for shoes and other interior spaces. Also, count the required number of open hooks.
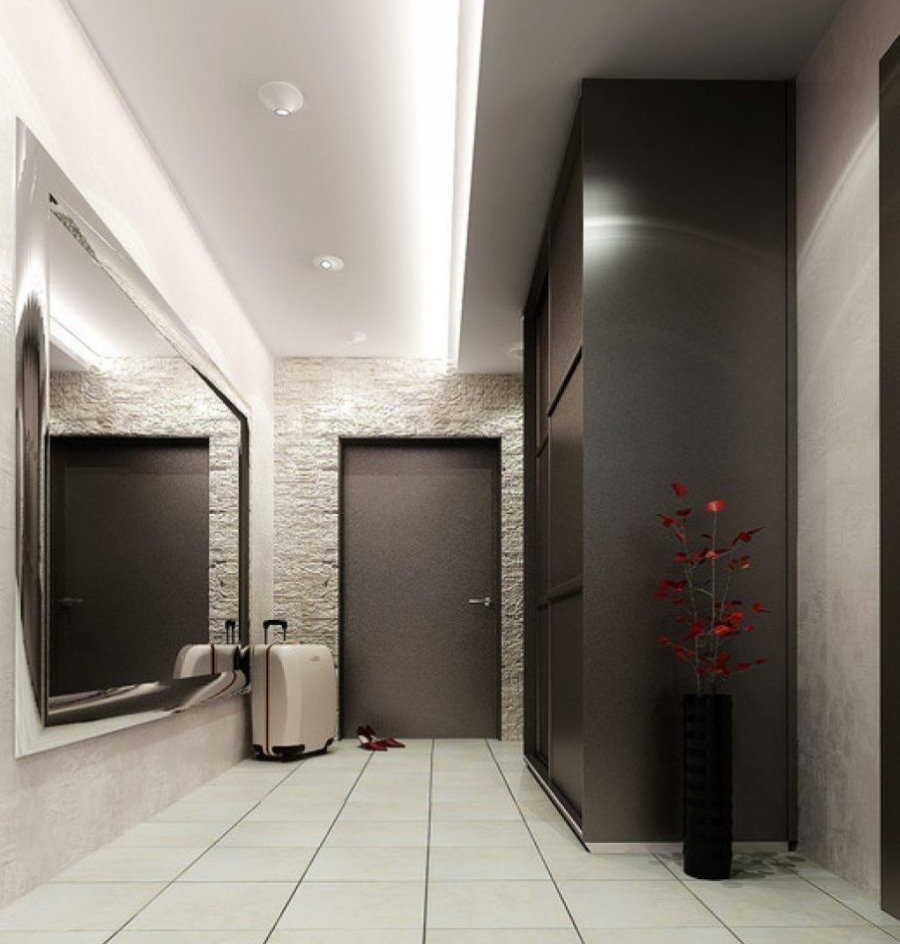
Spacious high-tech entrance hall with a spacious built-in wardrobe
Design project
To draw up a design project, you do not need to have much knowledge in the field of design skills. All you need is:
- pencil;
- eraser;
- ruler;
- sheets of blank paper;
- colour pencils;
- fantasy.
Having previously divided the room into squares, you need to transfer this data to a sheet of paper. This is done as follows: a proportion is made of the length and width of the hall, which is applied to the paper. Further, squares are drawn around the entire perimeter of the floor.
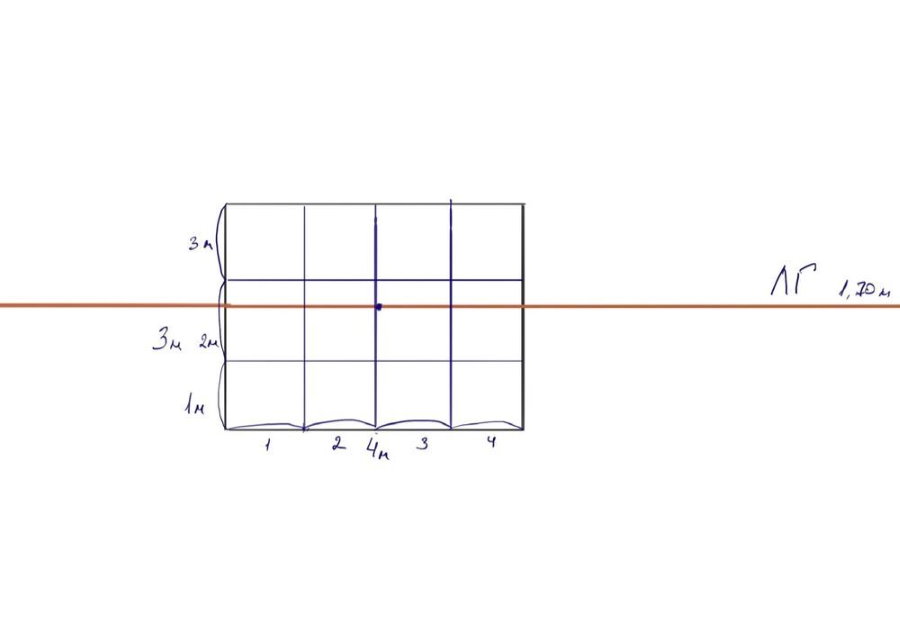
Select the desired scale and draw a rectangle, then determine the horizon line (for example, 1.7 m from the floor)
It is worth noting that these squares are essentially not squares. The fact is that creating a design project involves drawing lines using the perspective method. That is, one point on the horizon is selected with an offset relative to the center (vanishing point). This mark, as it were, attracts all the lines to itself.
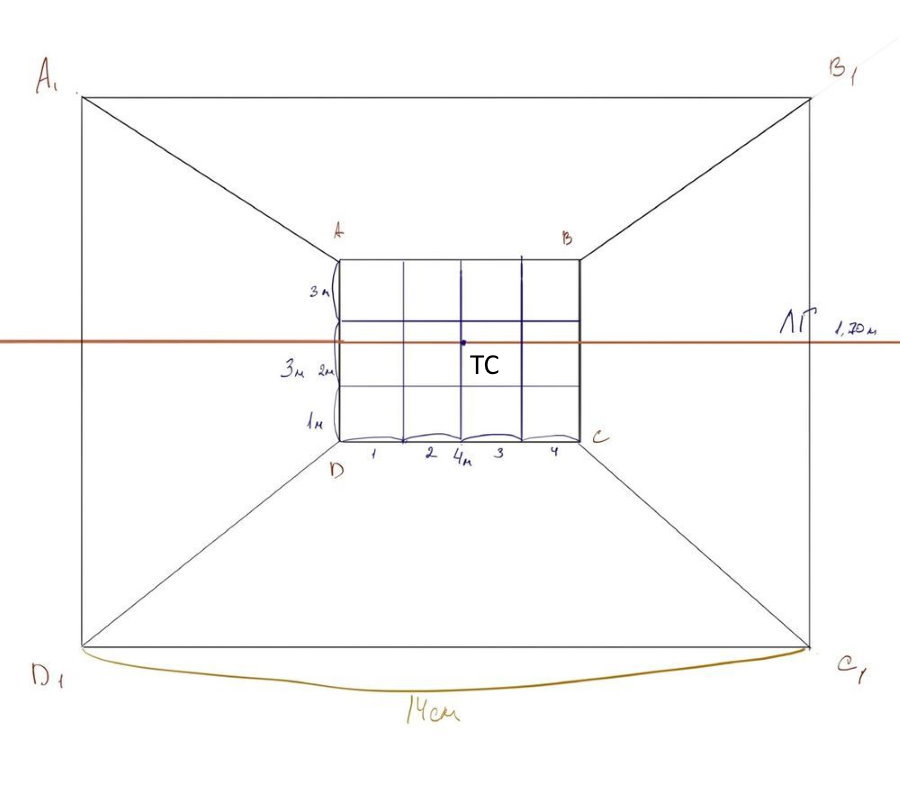
Draw lines from the vehicle through the corners A, B, C, D and close so that the second rectangle A1, B1, C1, D1 comes out. Get our room
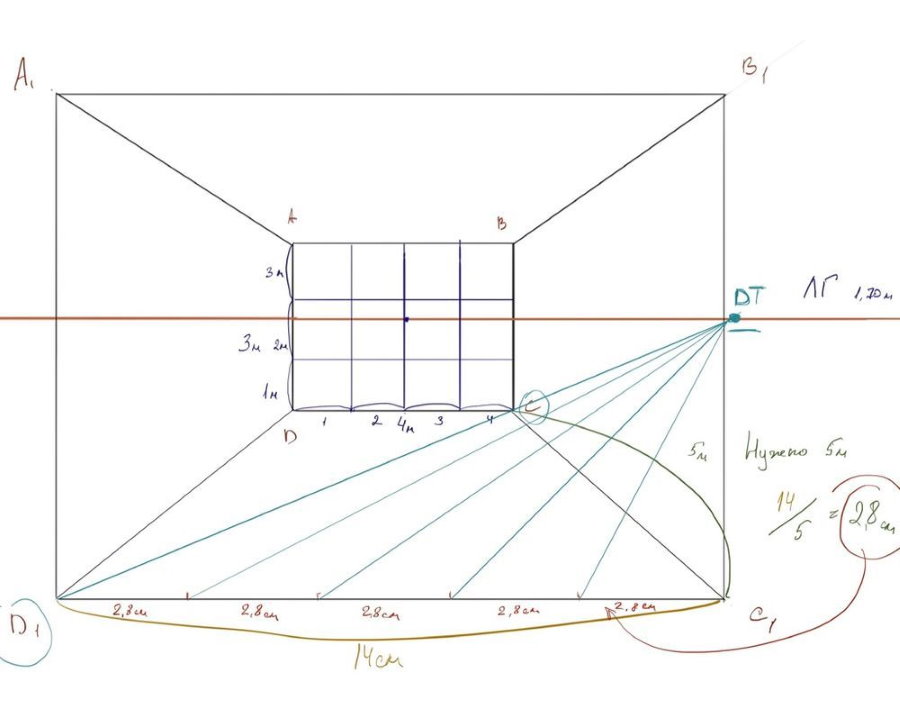
We determine the point DT (remote point) and draw the diagonals
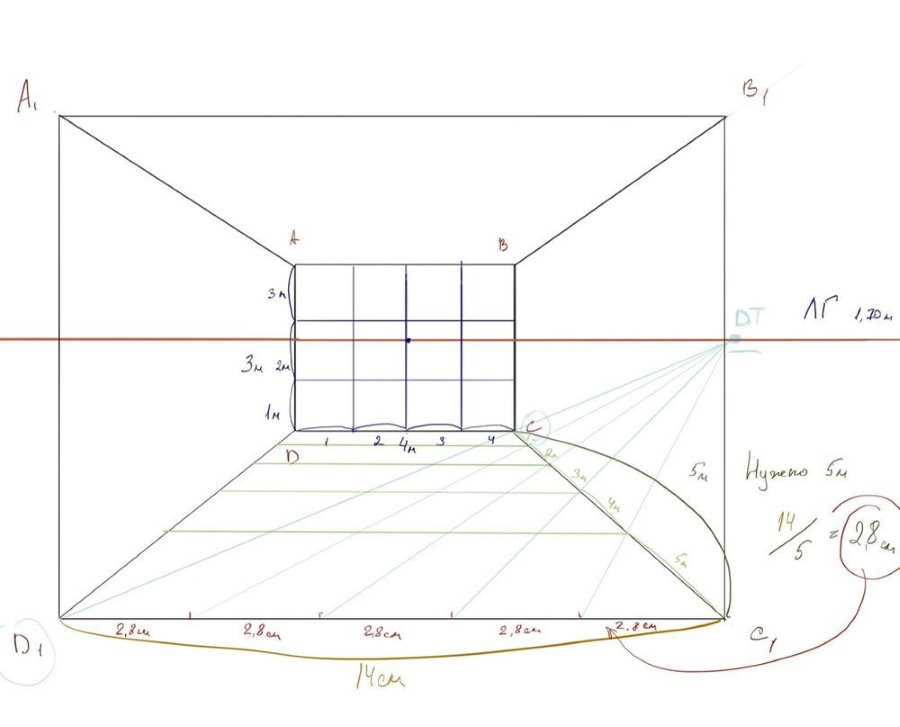
Draw parallels through the intersection of the diagonals with the side wall
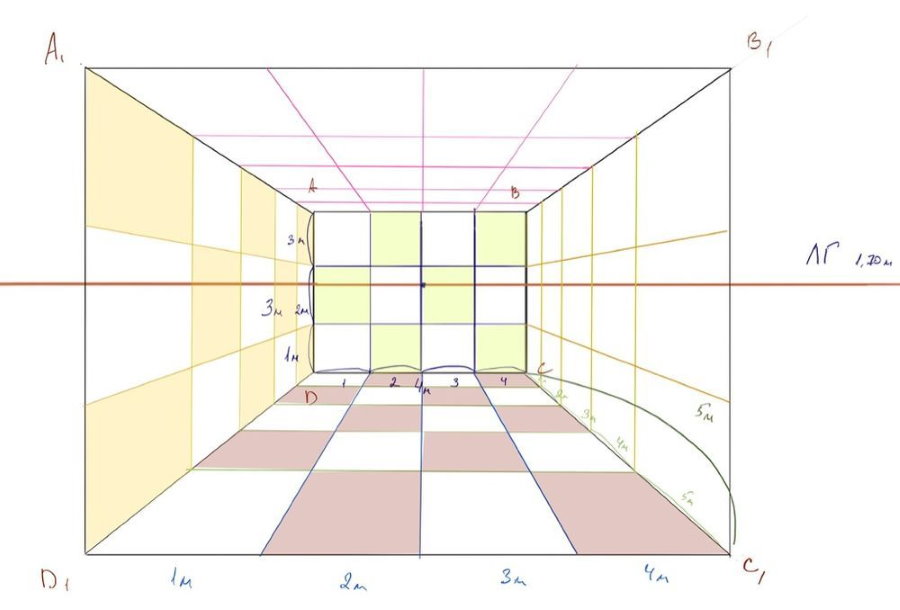
For clarity, the squares can be decorated
After applying the squares, you need to transfer all the available main lines. These are the boundaries of walls, door and window openings (if any).After that, apply furniture elements.
For a quality study of options for the future of the interior, it is advisable to make several design projects. So you will understand what to choose. If desired, the project drawing can be colored with crayons.
Styles for the decor of the hall
The choice of a specific stylistic solution for finishing the interior of the hallway depends on several factors:
- Climatic characteristics of the area in which the village is located. As described earlier, on the temperature outside your Khrushchev’s window prevails, the hallway decoration option depends. The colder it is outside the window, the warmer it is to equip your home. Therefore, the color palette is selected appropriate.
- Also, the color temperature of the hall depends on the degree of illumination of the room. The more fixtures installed, the darker it is possible to equip the space. But, for example, for private houses, with their spacious windows, the presence of artificial lighting for the arrangement of dark tones is not necessary.
- Personal preferences of residents. Finishing the apartment, first of all, should provide a good mood for all households. The entrance hall is the face of your home, so the overall feeling depends on how beautiful, cozy and welcoming it is here.
- The size of the space. If the room is relatively small, the need for a visual expansion of the space is automatically created. For this, special techniques are used, selected by experienced specialists in the field of design skill.
The last item in this list will be considered in a separate section.
And here are some stylistic solutions that may suit your lounge:
- High tech;
- Minimalism;
- Provence
- Country
- Loft.
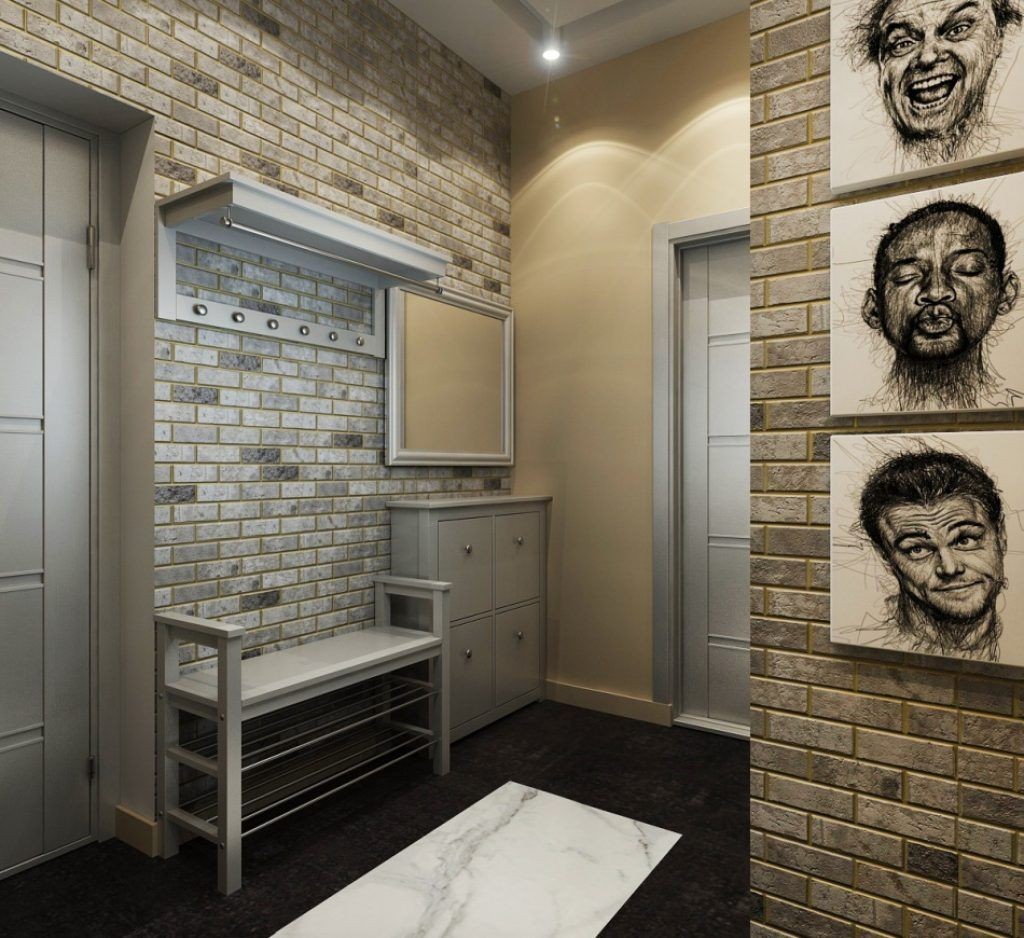
Original loft style hallway decor
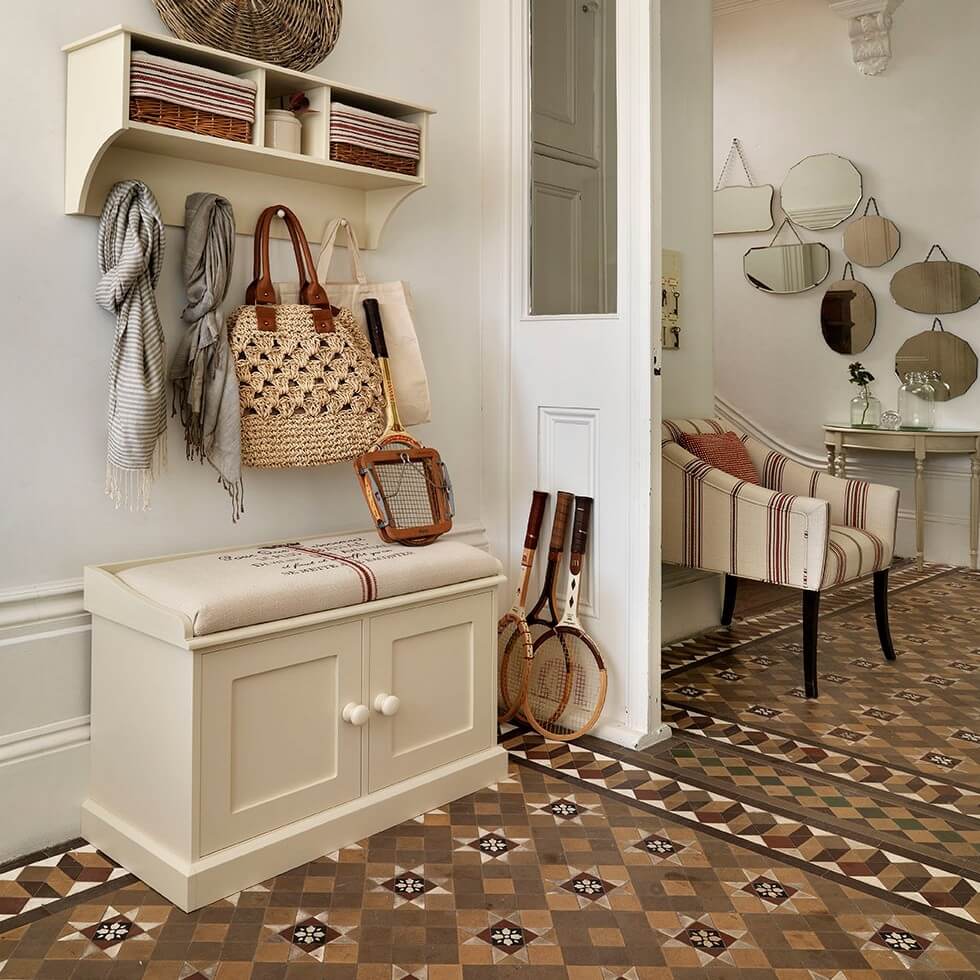
Cozy atmosphere in a rustic country style hallway
Also, a very popular trend is now in the design of the premises of the apartment by mixing several styles at once. Design experts advise using no more than two different stylistic directions for surface finishing of the corridor. When applying three or more, it seems that the space is overloaded.
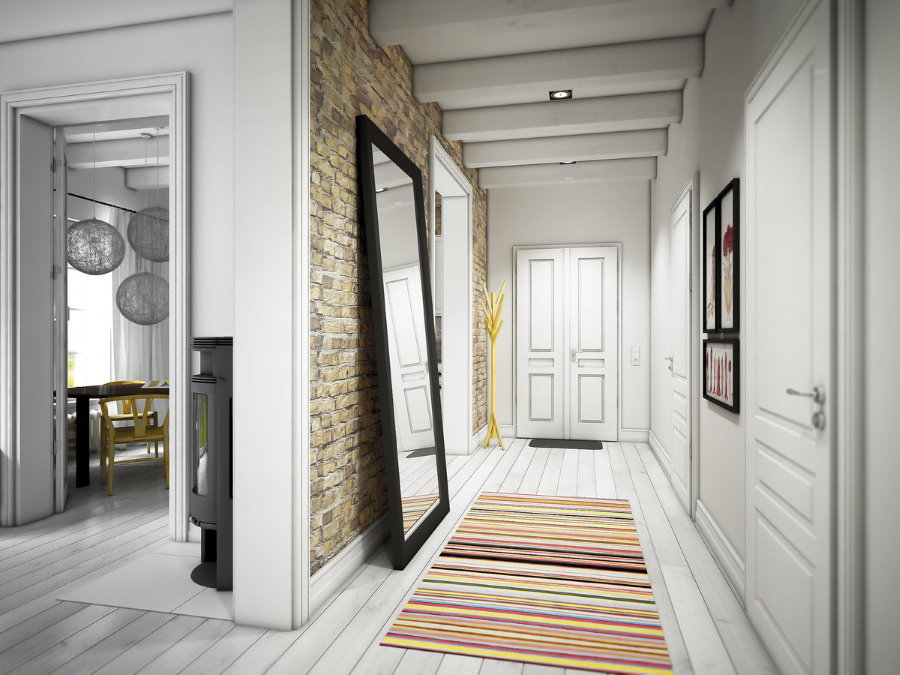
The choice of a mixed style of corridor design allows you to take from different directions of the interior only what suits you best
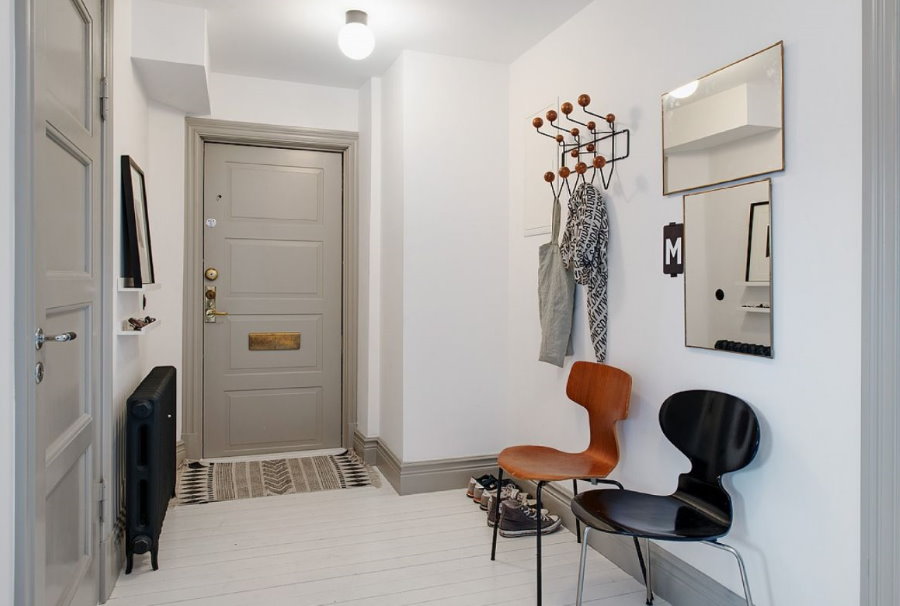
Very bright Scandinavian style entrance hall
The use of wide glass, as well as glossy surfaces in the hallways is an excellent option for decoration.
How to expand a narrow corridor
Soviet Khrushchevs have one significant drawback - small kitchens and hallways. This is a direct consequence of the norms of Soviet construction legislation. But that is, that is. How to correctly repair a small corridor in an apartment whose photo you see below?
The answer is not clear. You need to know and apply several methods at once that allow you to visually expand the space. Let's get to know them:
- Horizontal and vertical stripes. To make the front of your home look wider, use stripes in the interior, located horizontally or vertically. This can be manifested in wallpapering the walls, decorating the ceiling with appropriate panels, or when installing the front surfaces of the wardrobe. Such strips can be placed in any part. This is not necessarily just a graphic drawing. Hang horizontal hanging shelves on the walls. They will also do their job perfectly.
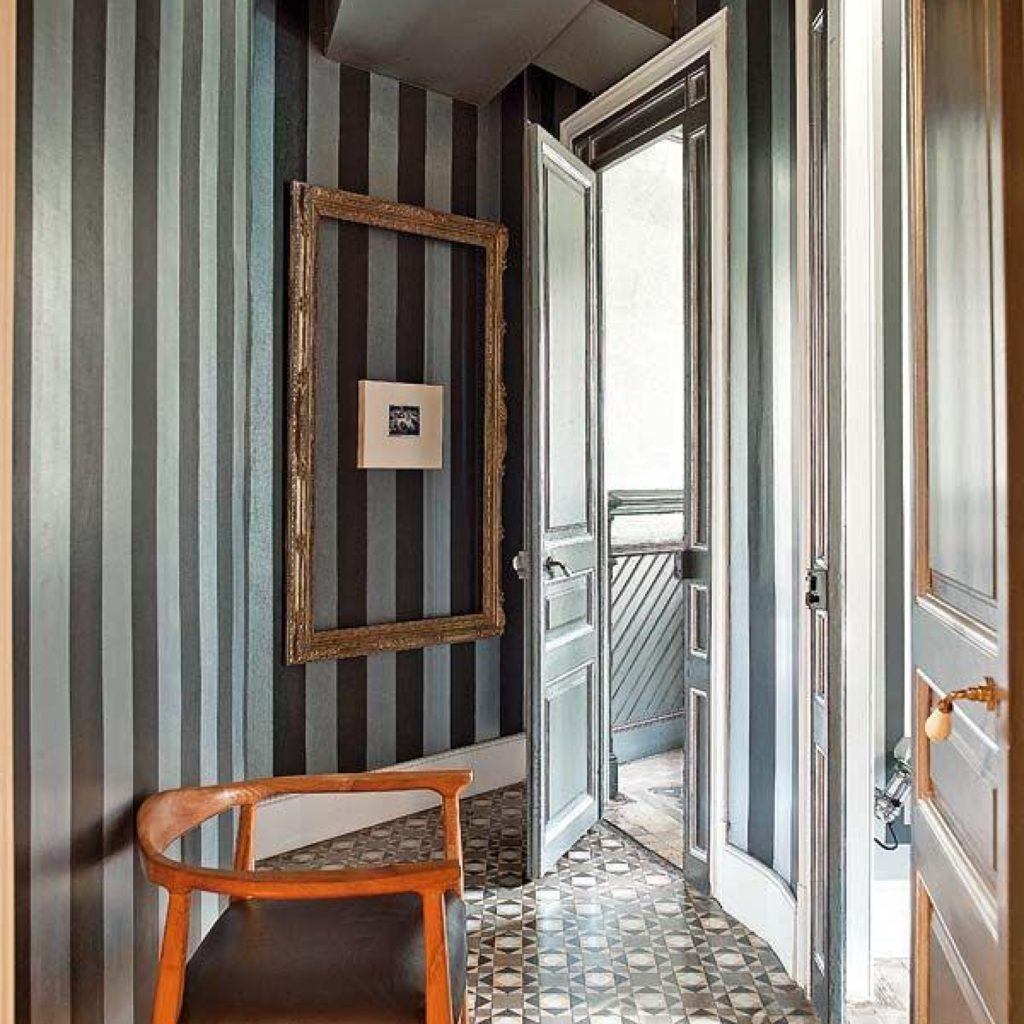
Striped wallpaper can easily change the visual perception of space
- Using mirrors. The more reflecting mirrors there are, the wider the visually appearing entrance part of the apartment. In addition to the visual effect, this interior item performs an important functional purpose. Here, residents will tidy themselves up before going out and trying on new clothes.
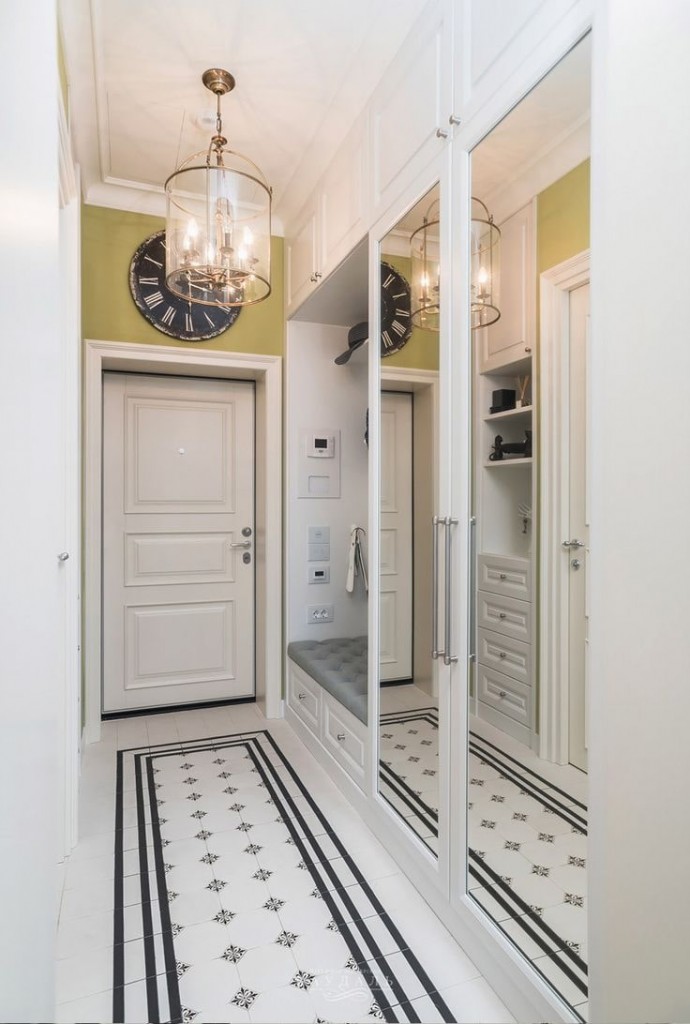
A full-length mirror will help visually expand the hallway
- Glossy finish. Facades of cabinets, door handles, accessories, floor, ceiling and even the surface of the walls can be made of glossy material. This will allow the light to reflect more strongly, which will inevitably affect the increase in the hall.
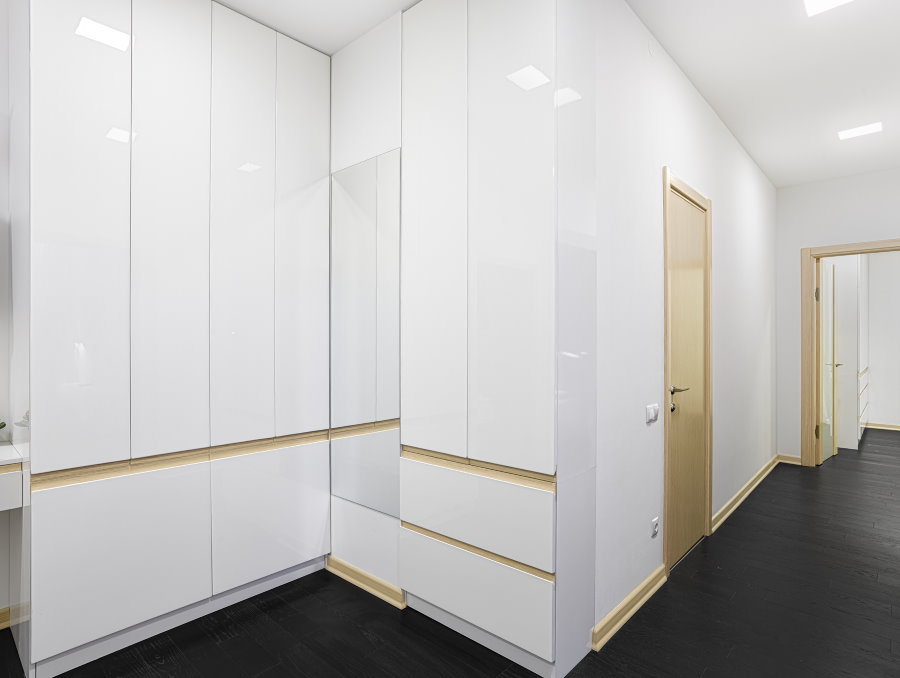
Glossy surfaces turn the corridor into a bright and airy room.
Be sure to use compact, transforming interior items. Convenient sliding wardrobes, shoe shelves, drawers and secret drawers - all this will find successful application for the most central place in the apartment.
Design option
Consider the option of decorating the corridor in a mixed style. We take as a basis Minimalism and Provence.
The flooring is made of ceramic tiles. Choose white color, square large format tiles. Organize brown tiles of the same size with patterns on the surface in the center of the floor. Floral, ornate lines will do.
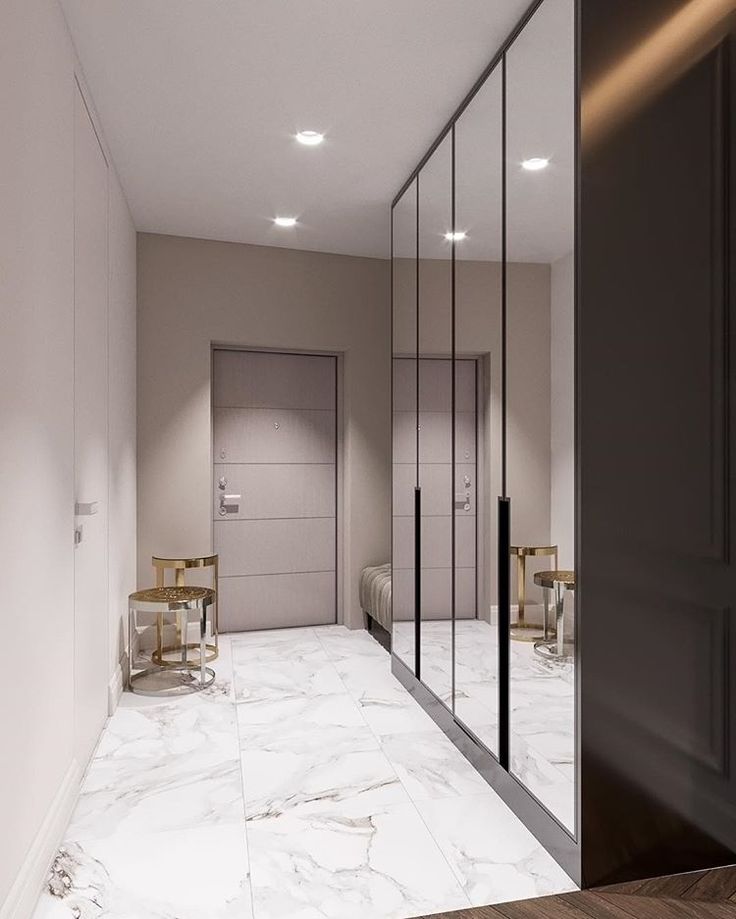
Faux marble floor in a minimalist style entrance hall
The walls are covered with golden peach wallpaper matte texture. The wallpaper pattern may be completely absent (closer to Minimalism), or be present in a small amount. Be sure to make a wardrobe in the wall niche. To do this, use plasterboard sheets. Of these, it is very easy to install such structures.
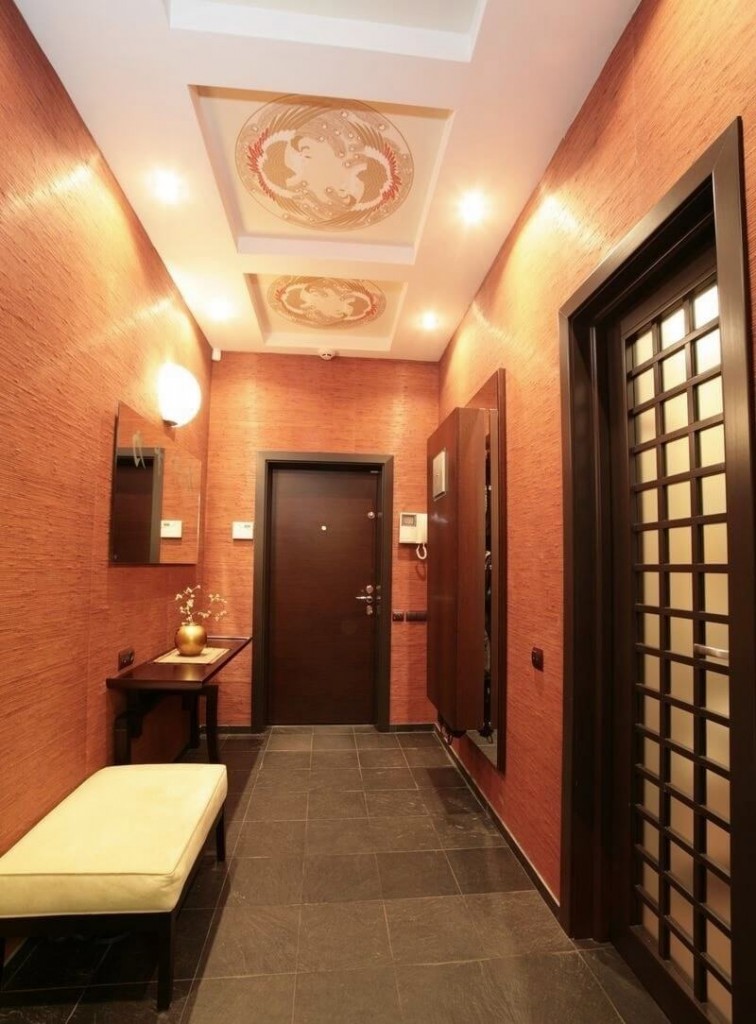
Peach blossom has a soft energy that gives peace and sets for relaxation
The corner place formed from the device of a niche under the cabinet can be supplemented with convenient hinged corner shelves in two tiers. This is done to complement the entrance group with decorative components. Also, these shelves can be used for other purposes, for example, for storing clothes or personal items.
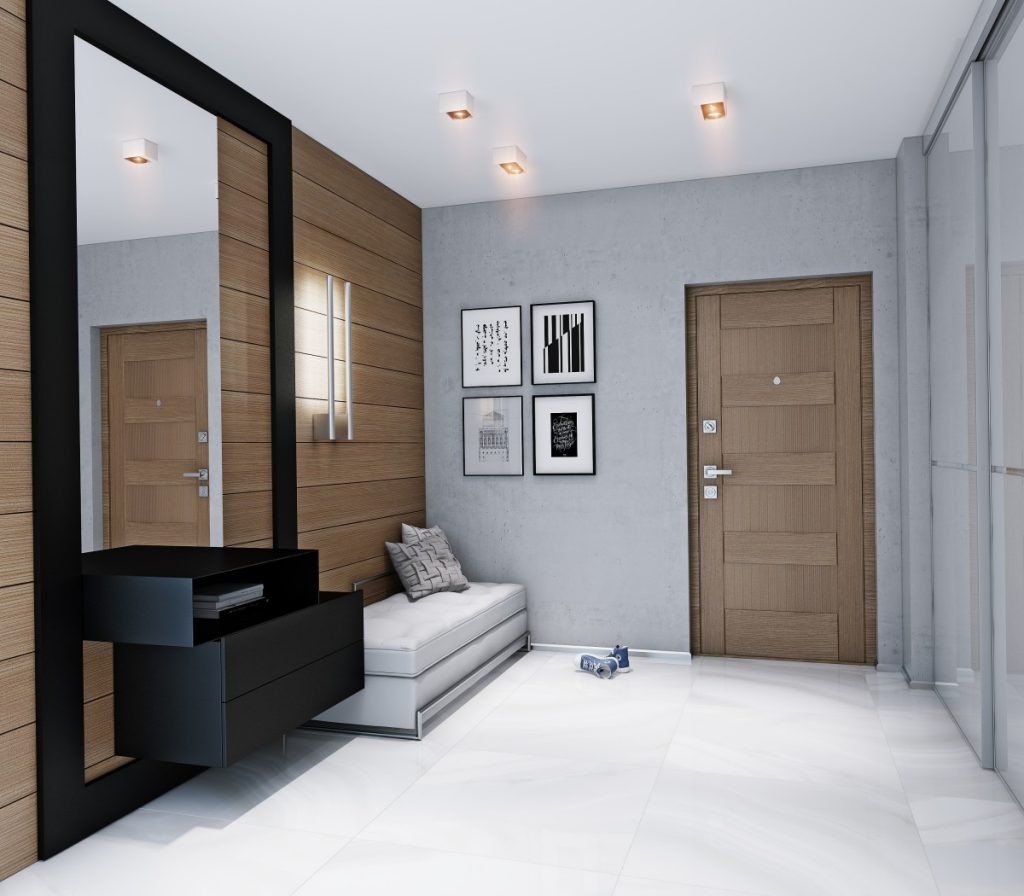
In minimalism, it is customary not to use a large number of decorative elements
Minimalism is perfectly complemented by wooden miniature Buddha figurines. If you decide to make a bias more towards Provence, then install flower pots, baskets with decorative dishes, or other elements on the corner hinged shelves.
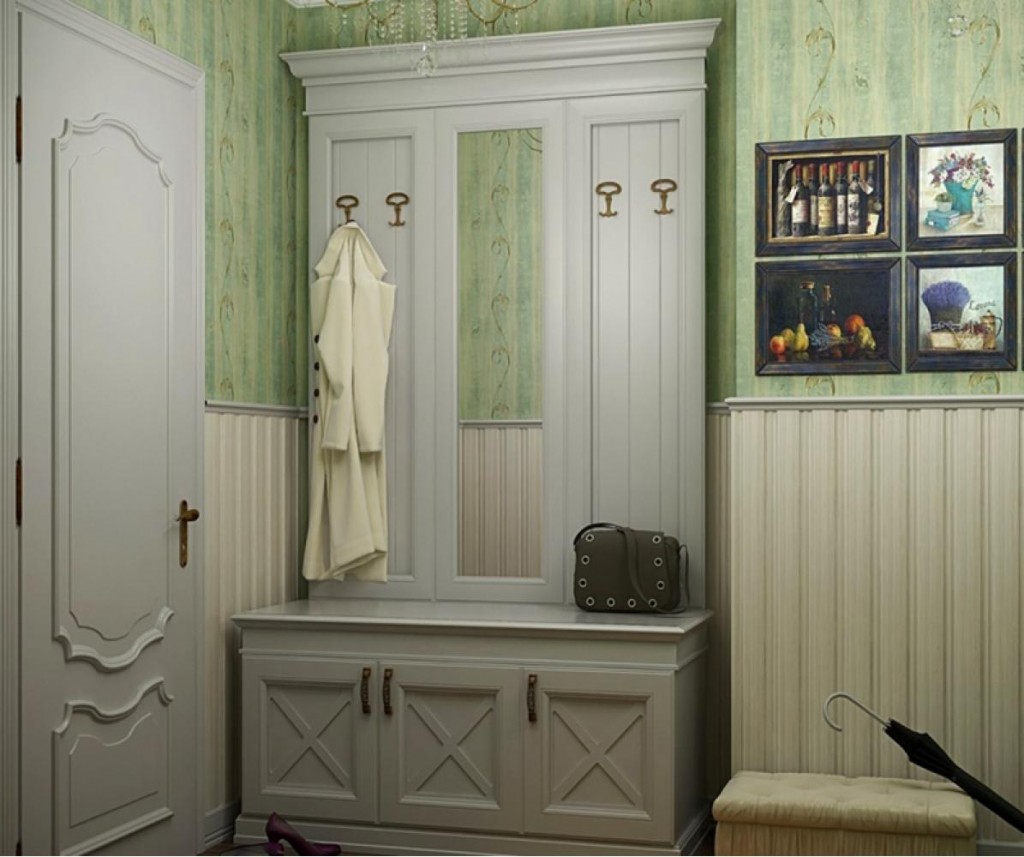
Provence loves wooden furniture and beautiful decorative objects.
A closet in the hallway performs the main function of storing outerwear, shoes, and even household appliances and utensils. It is not uncommon for tenants to take there some unnecessary things that are used according to the season (for example, juicers).
But the closet is a design element. Therefore, he must be presentable, catchy, but at the same time, comfortable. It will be interesting to look at a cabinet made according to the Japanese Shoji motif. Dark facades of natural wood, complemented by pale white (milk) glass inserts, will decorate the entrance hall many times.
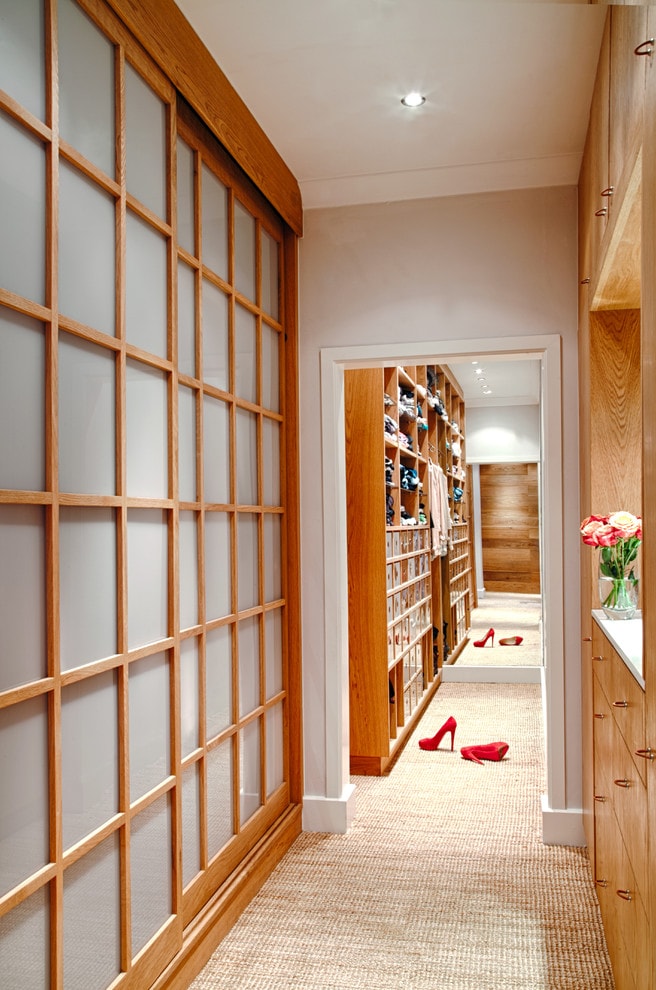
It is best to choose the built-in model of the wardrobe, made to individual sizes.
The ceiling is best done in several levels. The corridor should be the most illuminated place in the apartment, as new clothes will be tried on here. Therefore, take care of the availability of fixtures in sufficient quantities.
Check out a selection of colorful photographs of modern corridors. Repairing this place will not take you much time. But the sensations that the hallway gives its residents are unforgettable.
Video: Best Corridor Design Ideas
