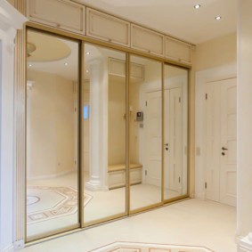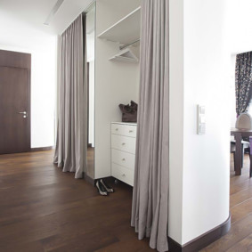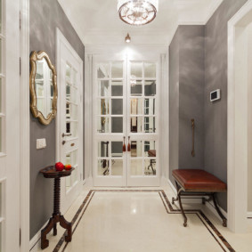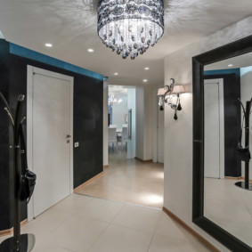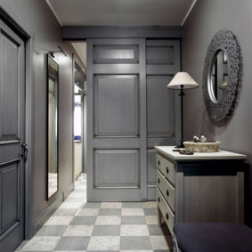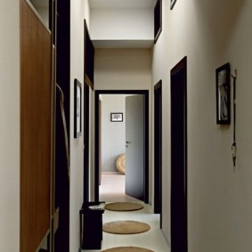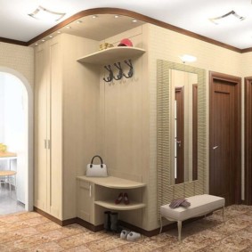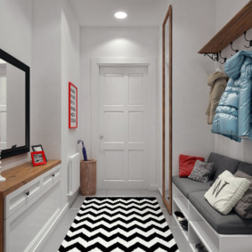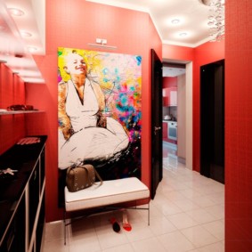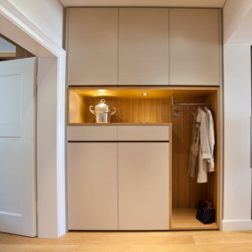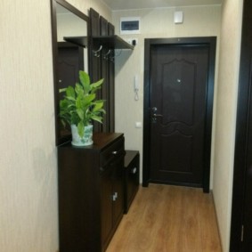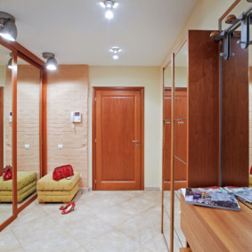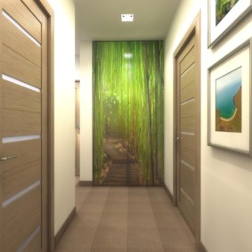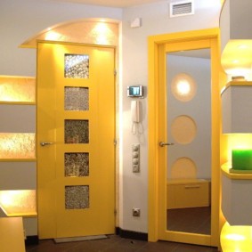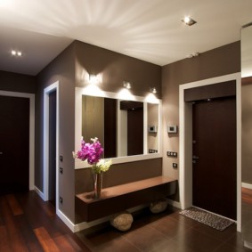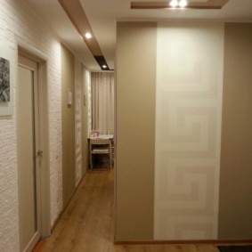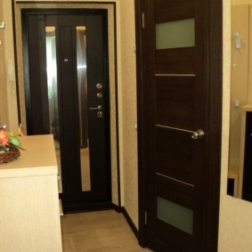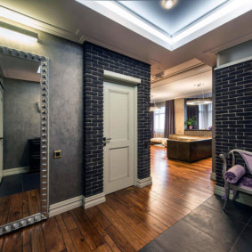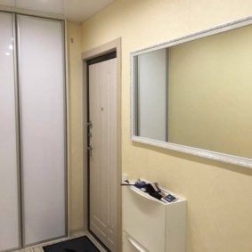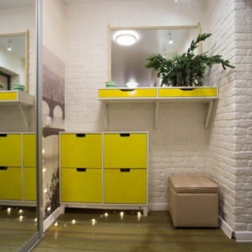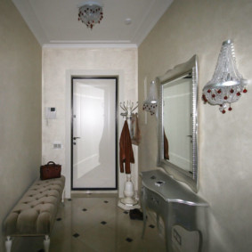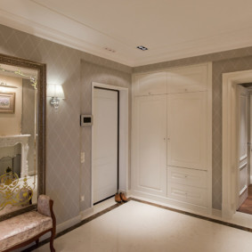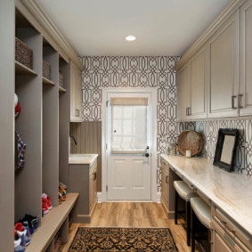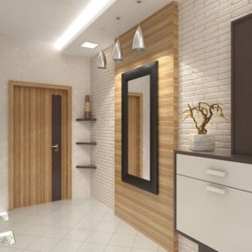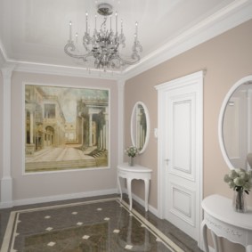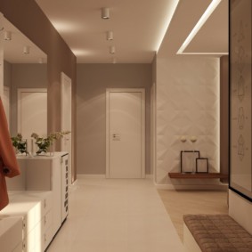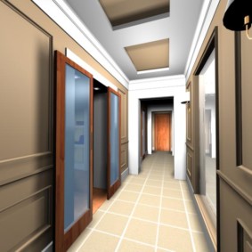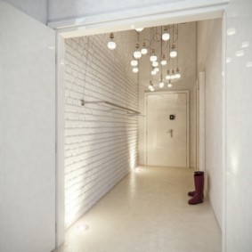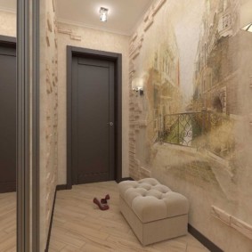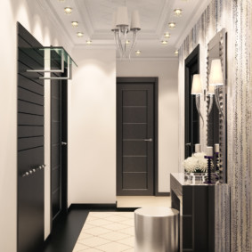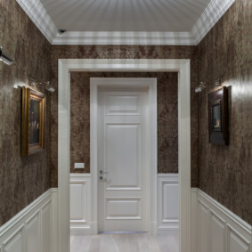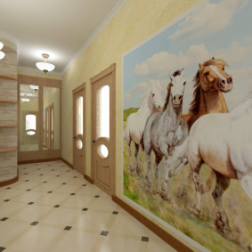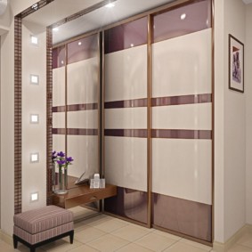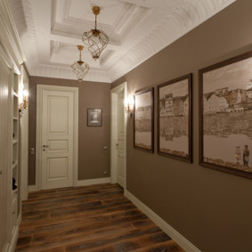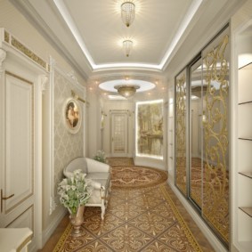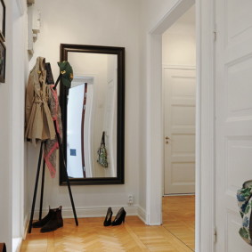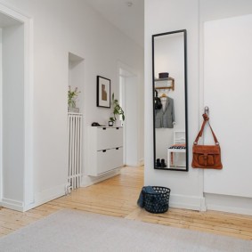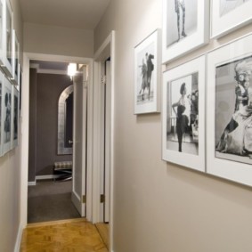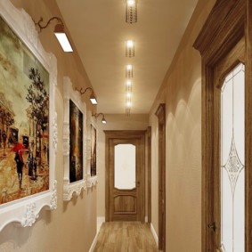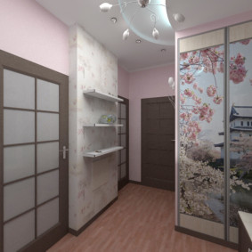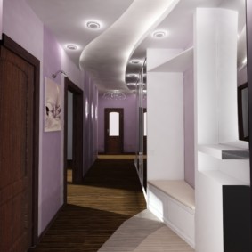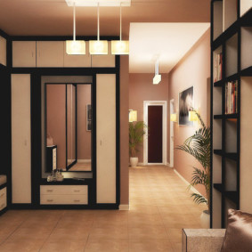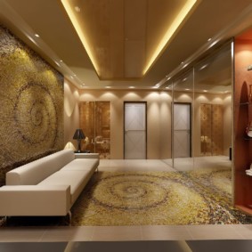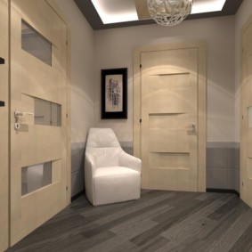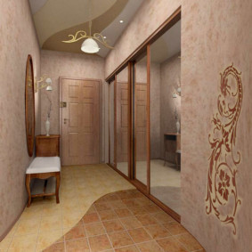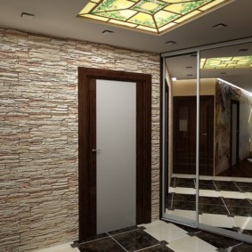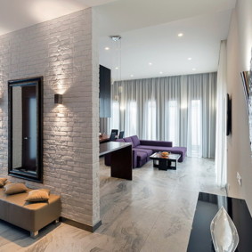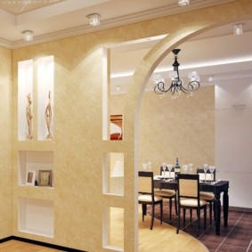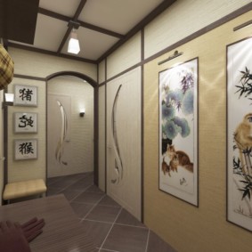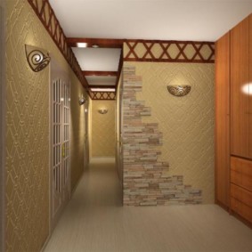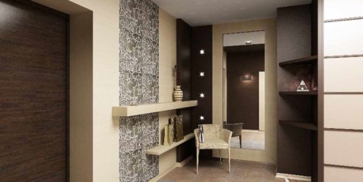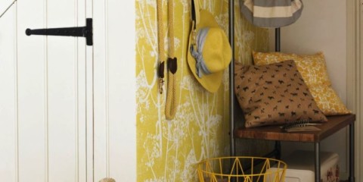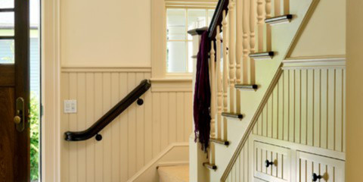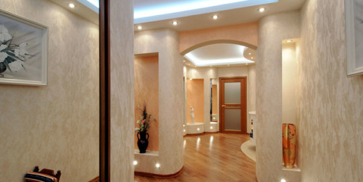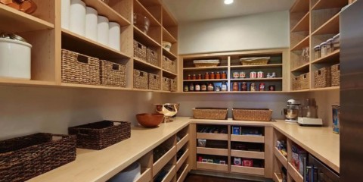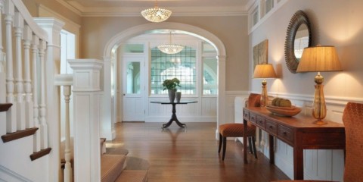 Hallway
Stylish design of the hall in the house and apartment: useful design tips
Hallway
Stylish design of the hall in the house and apartment: useful design tips
Many owners of apartments in a prefabricated house know how complicated and responsible it is to design a hallway, and especially with a standard layout. It is important to make the corridor not only functional, but also cozy, because the owners of the house and their guests see this room first at the entrance to the dwelling.
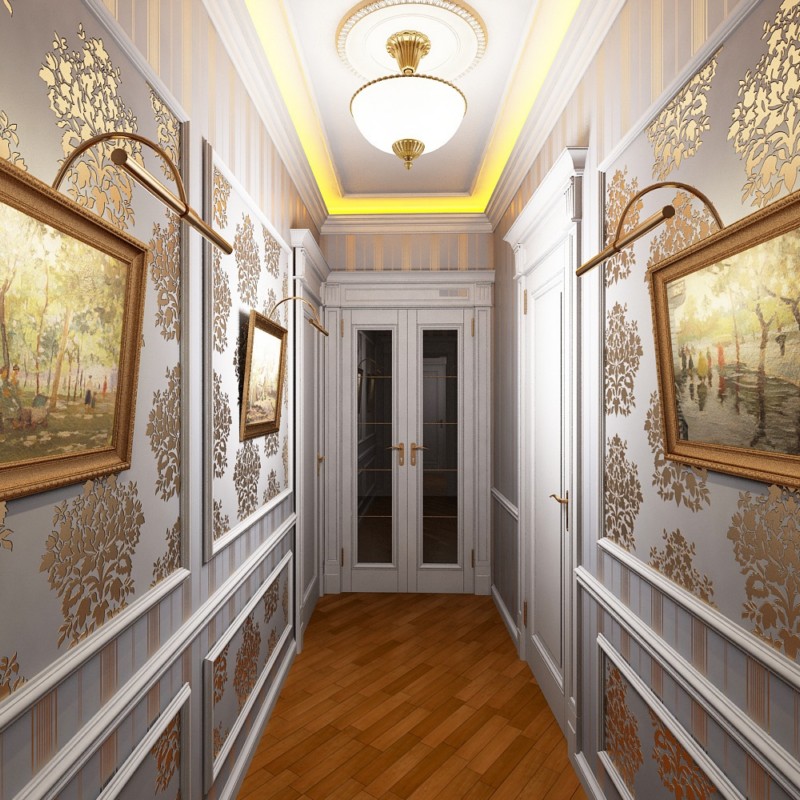
The narrow space at the front door is not a “sentence”, but the possibility of translating ideas.
Further we will talk about possible options for creating an attractive and comfortable interior for the corridor in a modern apartment.
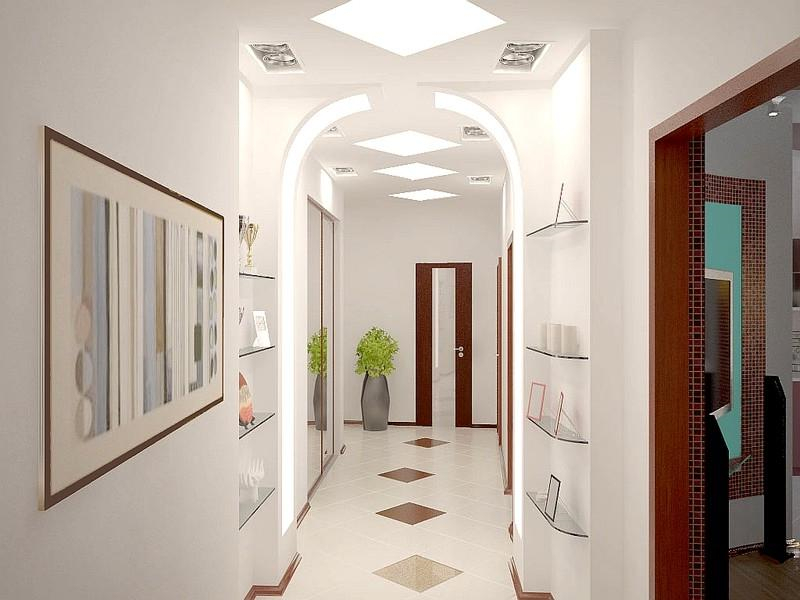
A small part of the narrow corridor, which serves as an entrance hall, can also be adequately designed.
Design options for the corridors of an apartment in a panel house
Content
- Design options for the corridors of an apartment in a panel house
- Tips for creating a spacious hallway interior
- Secrets of proper wall decoration of a long corridor
- Competent arrangement of furniture in a long hallway
- Design of a narrow corridor in a panel house: redevelopment
- What lighting to use in a small corridor in a panel house?
- VIDEO: Design of the corridor and entrance hall in the apartment.
- 50 stylish design options for the corridor in the apartment:
To design a stylish design, this means achieving an artistic combination of the various components of an integral design. In the case of the design of the corridor, such details are:
- floor;
- ceiling;
- walls;
- lighting;
- all kinds of additional elements.
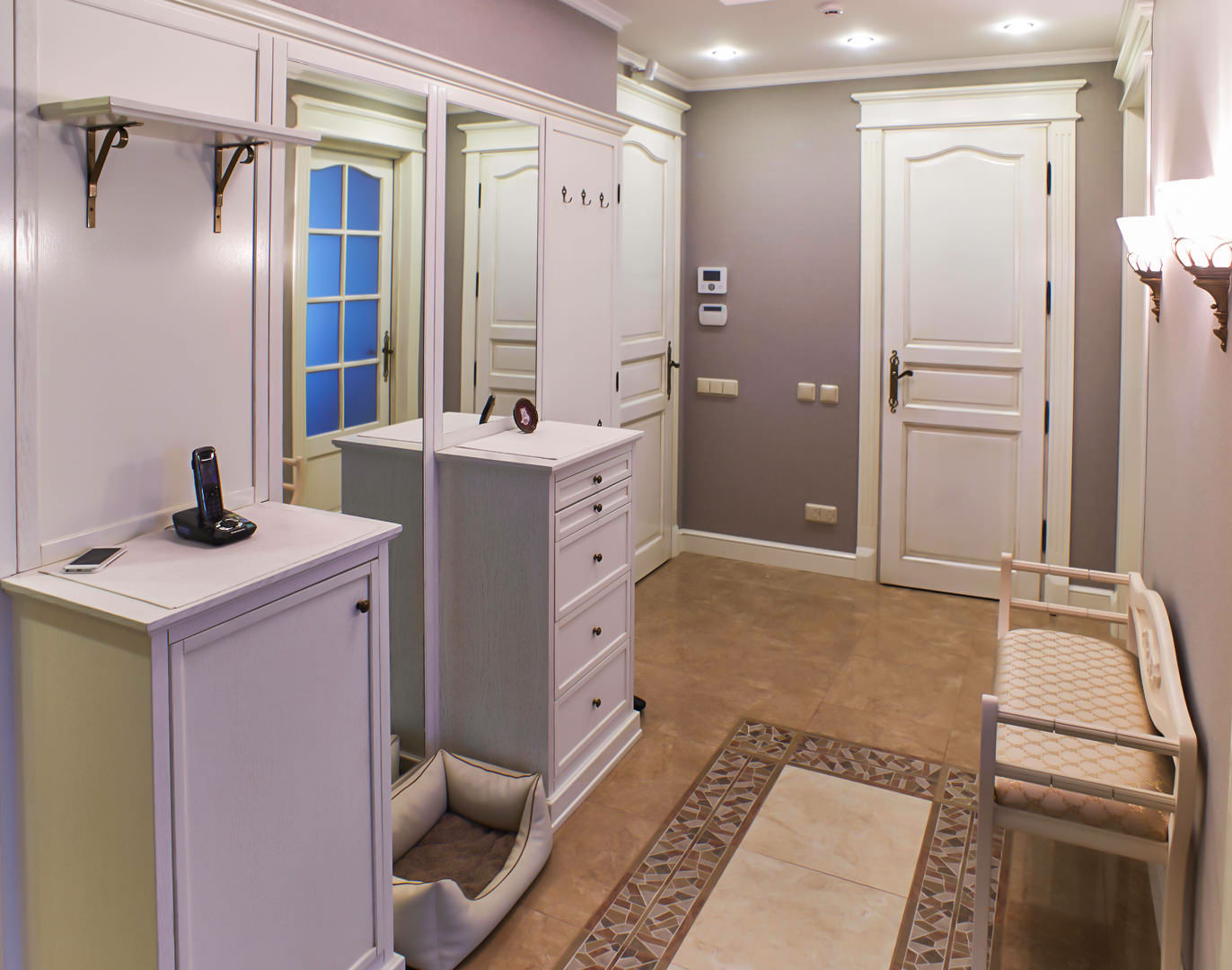
The design of a narrow corridor in a panel house can be carried out in several versions: capital, current, as well as with redevelopment.
The details of the corridor must be completed in the correct order. The first step is to determine the overall style of the room, so that each of the elements creates an integral composition. Everything needs to be thought out as thoroughly as possible, otherwise you simply create a design structure that will only repel, filling the room with an unfavorable atmosphere.
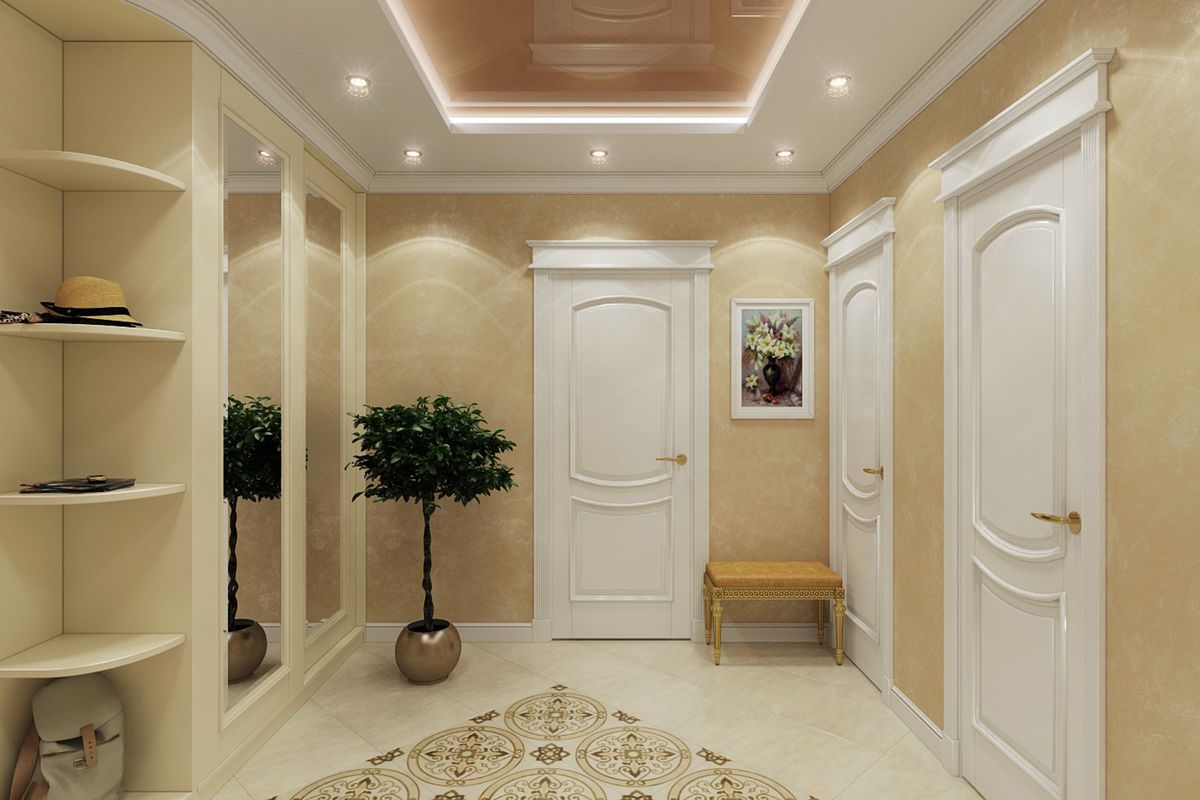
During ongoing repairs, you can refresh the corridor, get rid of significant defects, make positive changes to the appearance of the hallway.
To facilitate your task, you can recommend looking at the network for real photos of the design of the corridor in an apartment in a panel house. For example, you have the opportunity to familiarize yourself with several design options, and then choose something that attracts attention from each and make your own unique design.
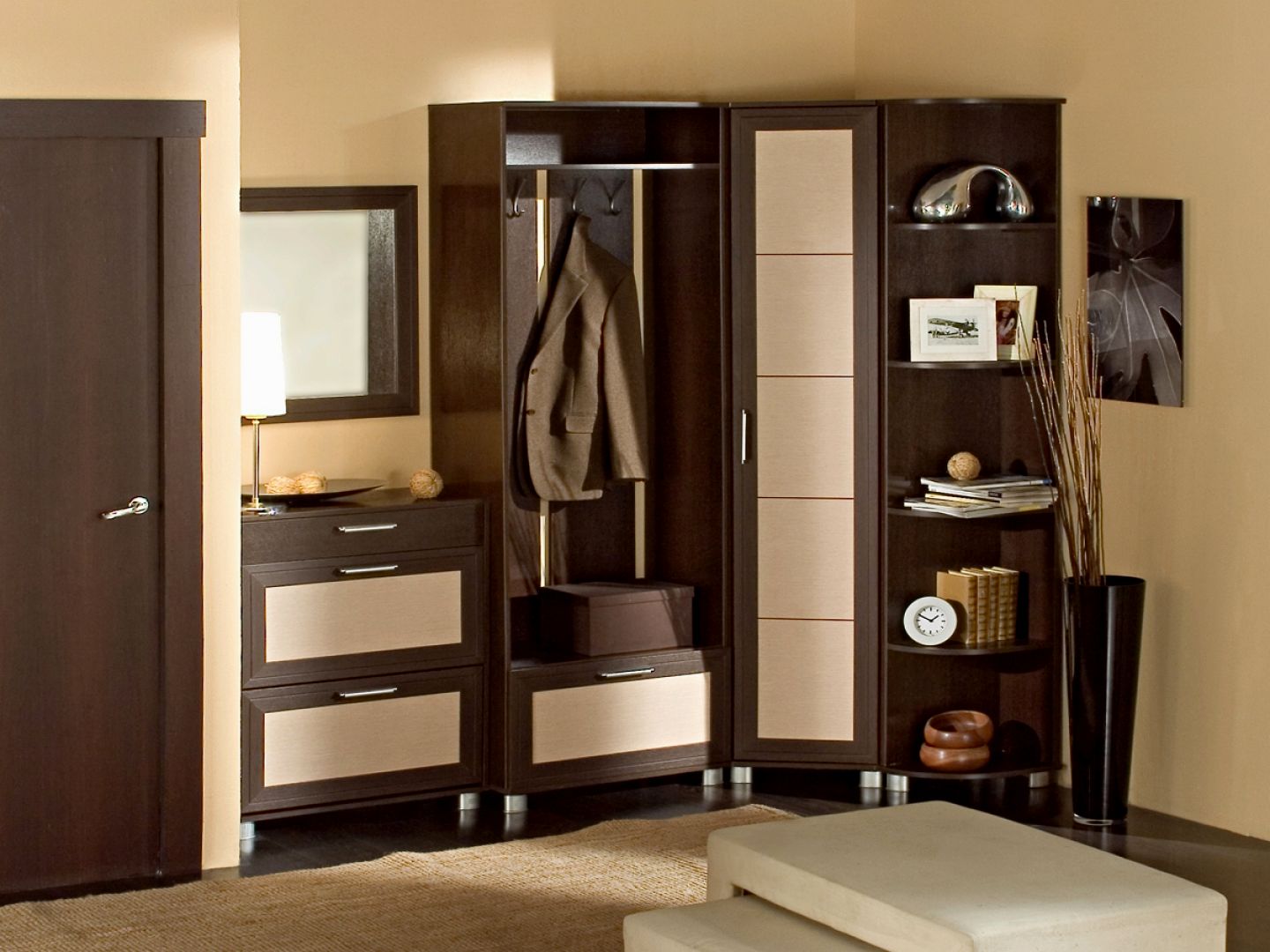
The disadvantage of old prefabricated houses is the limited footage, especially in auxiliary rooms.
Design a large hallway
According to experts, in this case it is better to give preference to light colors, and to choose furniture in dark colors. It is recommended to adhere to the classical style or modern minimalism, due to which the design of the room will become modern and bright.
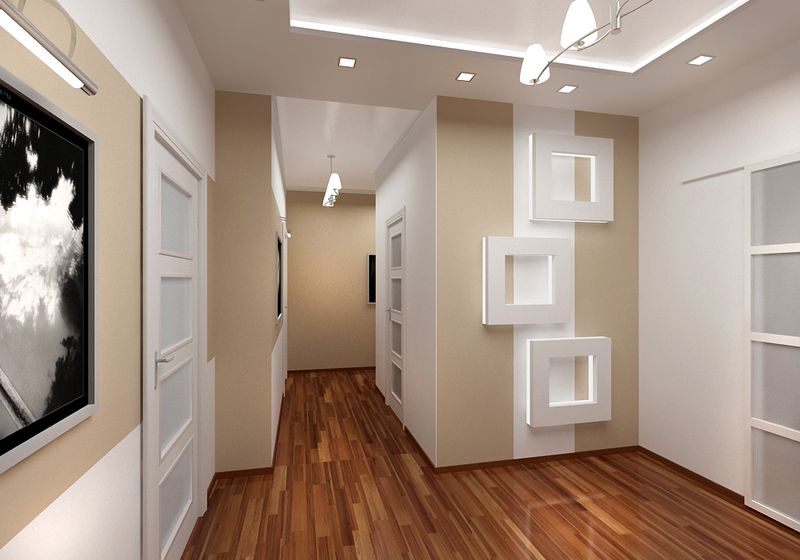
For a narrow corridor in a panel house, such an interior style as minimalism is suitable.
It is not worth thinking about furniture at all, because it should not distract the attention of guests, therefore it is enough that it is functional and simple. If you need to visually reduce the long walls, you can equip them with niches, which will also be beneficial from the functional side. It will not be superfluous to complement the interior with lighting.
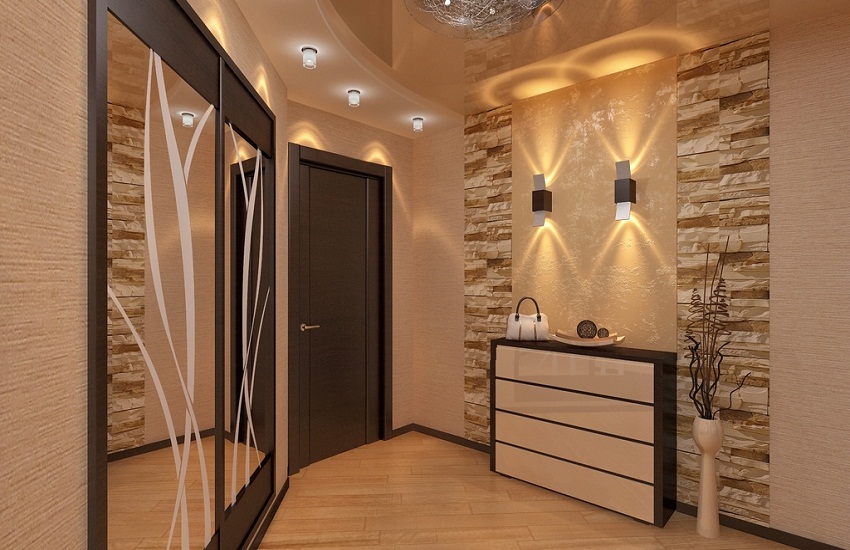
Designing the interior design of the corridor begins with the preparation of a detailed floor plan before the start of construction work.
Important! If you are the owner of a large entrance hall, do not fill the room with large mirrors.This approach will only aggravate the situation, because the room will visually become even larger, and in this case, you will need to think through each design element to the smallest detail.
Also, do not lose sight of the fact that this room is constantly in contact with dirty shoes, dust particles when opening the door fall outside, so the hallway and the corridor can be called a filter for other rooms in the house. This suggests that when choosing finishing materials it is extremely important to pay attention to their durability, quality level, and you should also make sure that there are no problems when cleaning them.
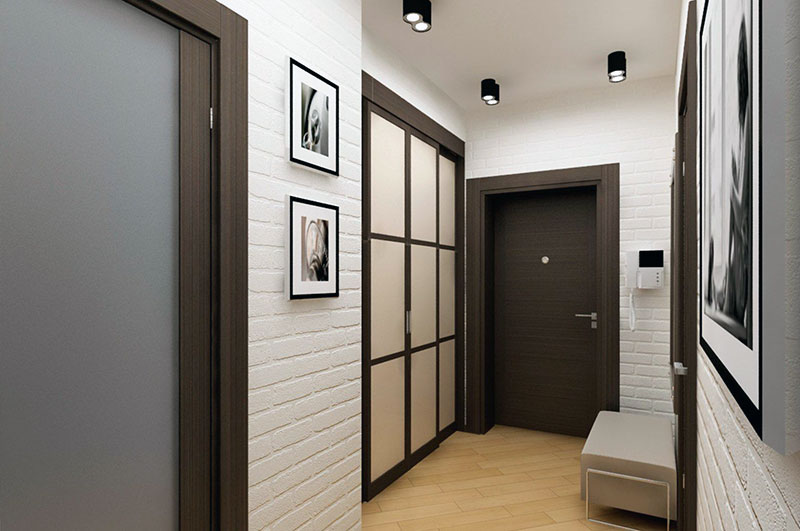
Today, this can be done independently, especially if there are no complex communications in the room.
Design a small hallway
Unfortunately, there are few owners of apartments in prefabricated houses that can boast of a large entrance hall. In most cases, with a modest size of the corridor, nothing more can be placed except for the shoe rack and the hanger.
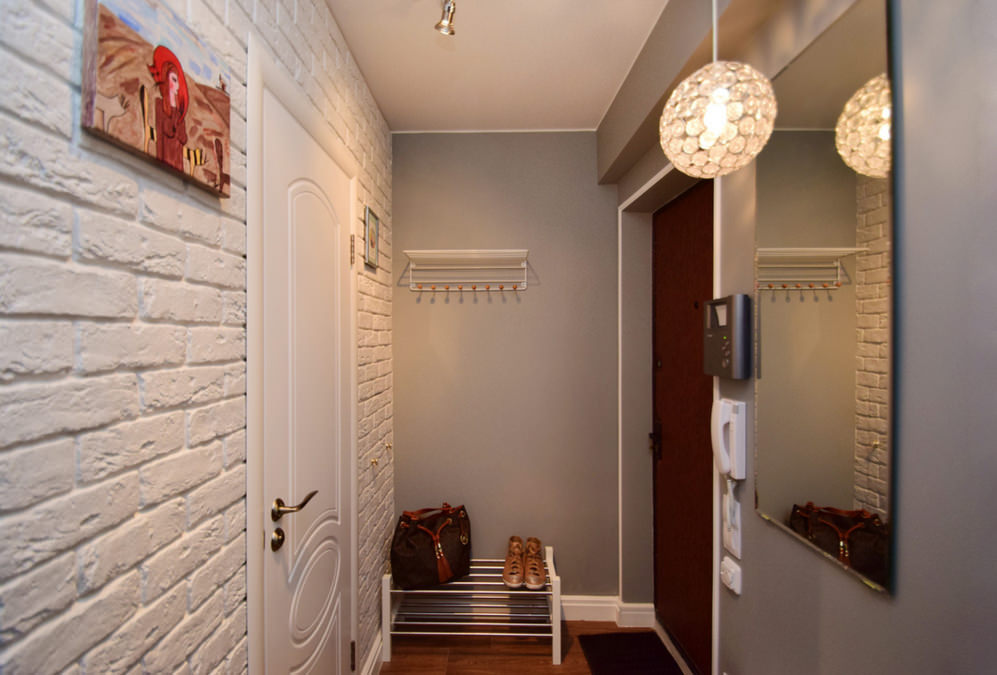
For most buyers it will not be difficult to choose the necessary finishing materials.
To create an attractive design for a small hallway, you should pay attention to the minimalist style. The area that is in your access must be used as profitably as possible. We recommend that you familiarize yourself with a selection of photos of possible design options, so you can choose a lot of original ideas.
In order not to clutter up the area, for shoes it is better to buy a closed chest of drawers, which has a very simple design, so it won’t take up much space. Personal items can be stored in a closed cabinet.
- A modern wardrobe looks quite style, and most importantly, takes up a minimum of free space. For a small hallway, it is better to choose doors with a mirror, which will visually expand the area.
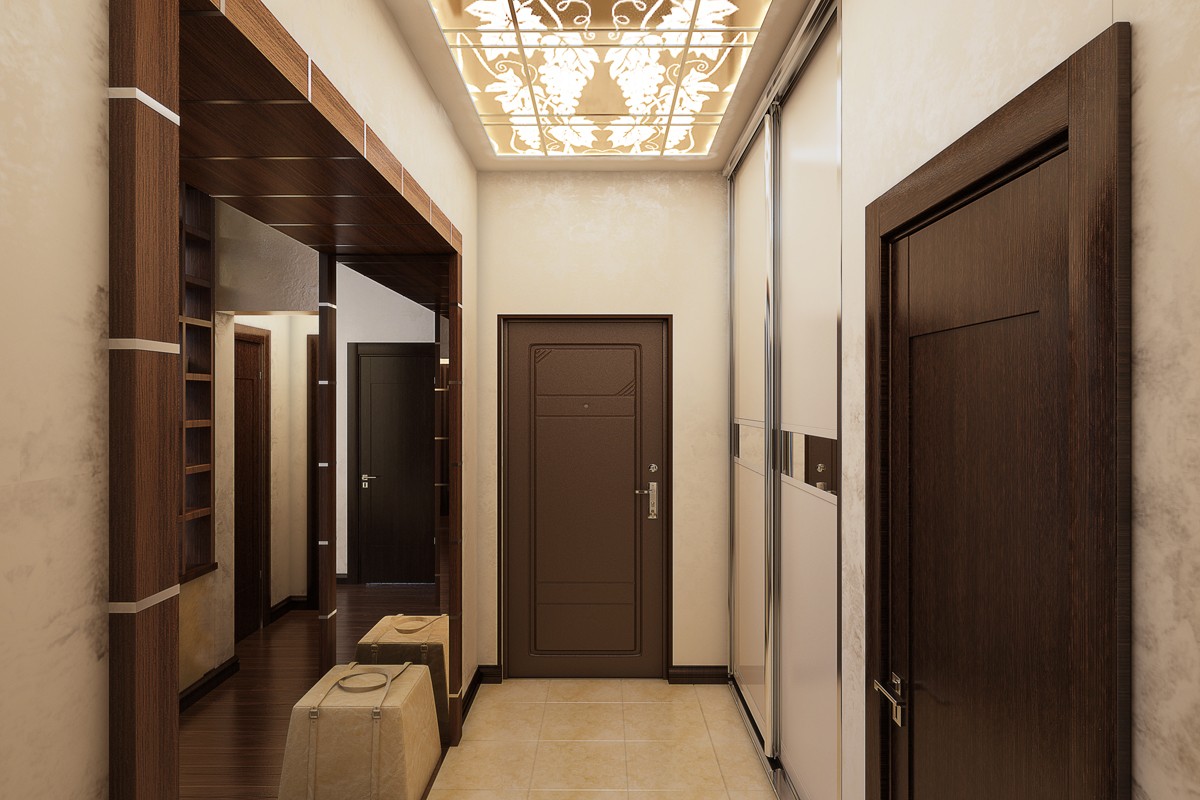
The combination of different finishes in the flooring (for example, a combination of ceramic tiles and parquet) helps the visual separation of the room.
- An ordinary cupboard that can be supplemented with mezzanines for your belongings.
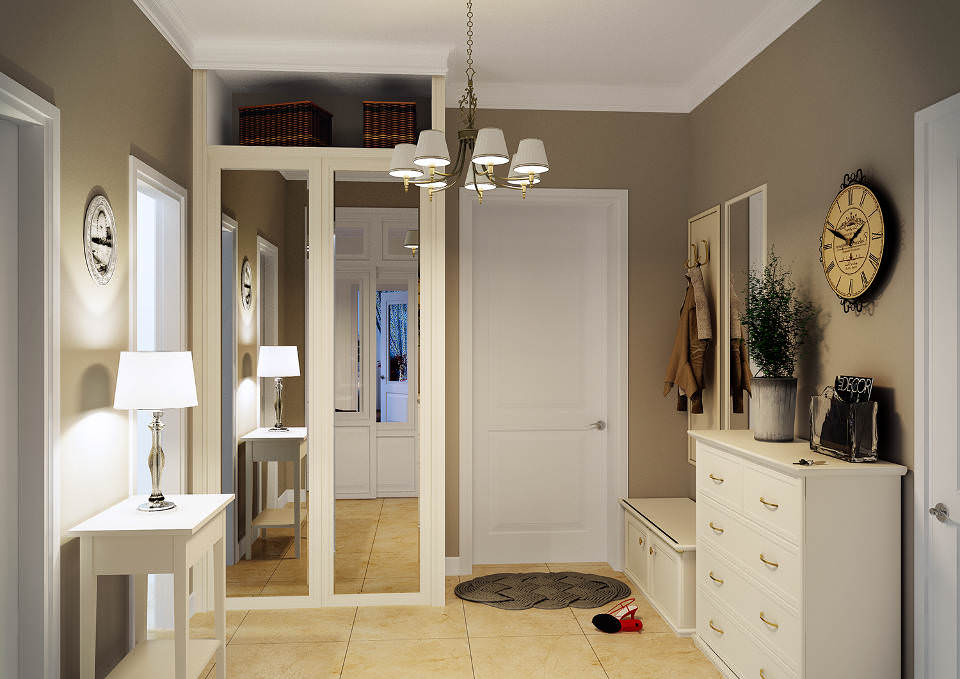
You can separate one functional area from another by wall decoration.
- If there is an empty corner, then a corner cabinet will be the best option. Such furniture does not have a bulky look, and is also very roomy.
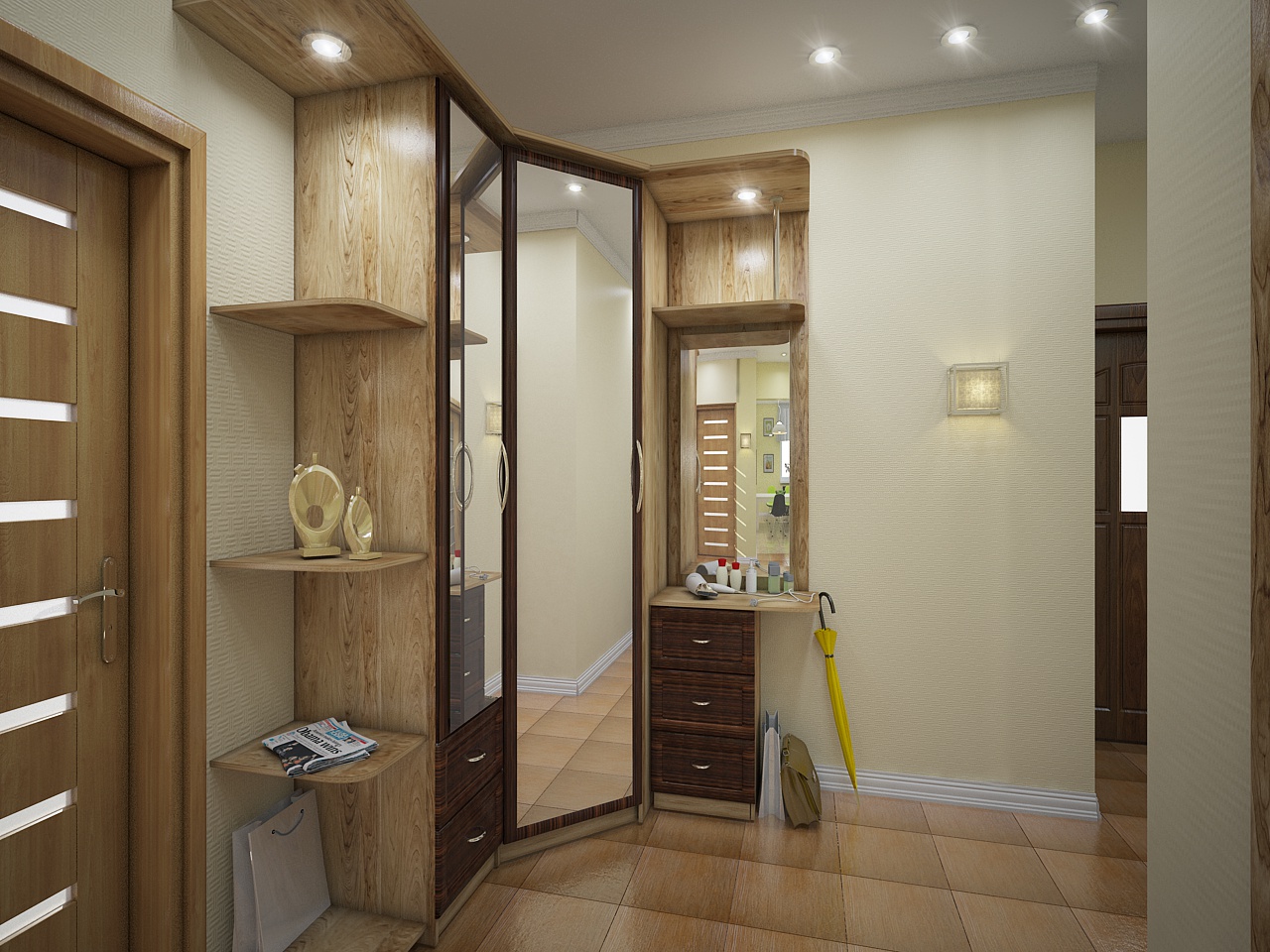
Such repairs do not involve significant financial costs, while using it, you can significantly transform the appearance of the corridor in Khrushchev.
Designers recommend using light shades in the interior design of a small hallway, due to which you can visually add free space.
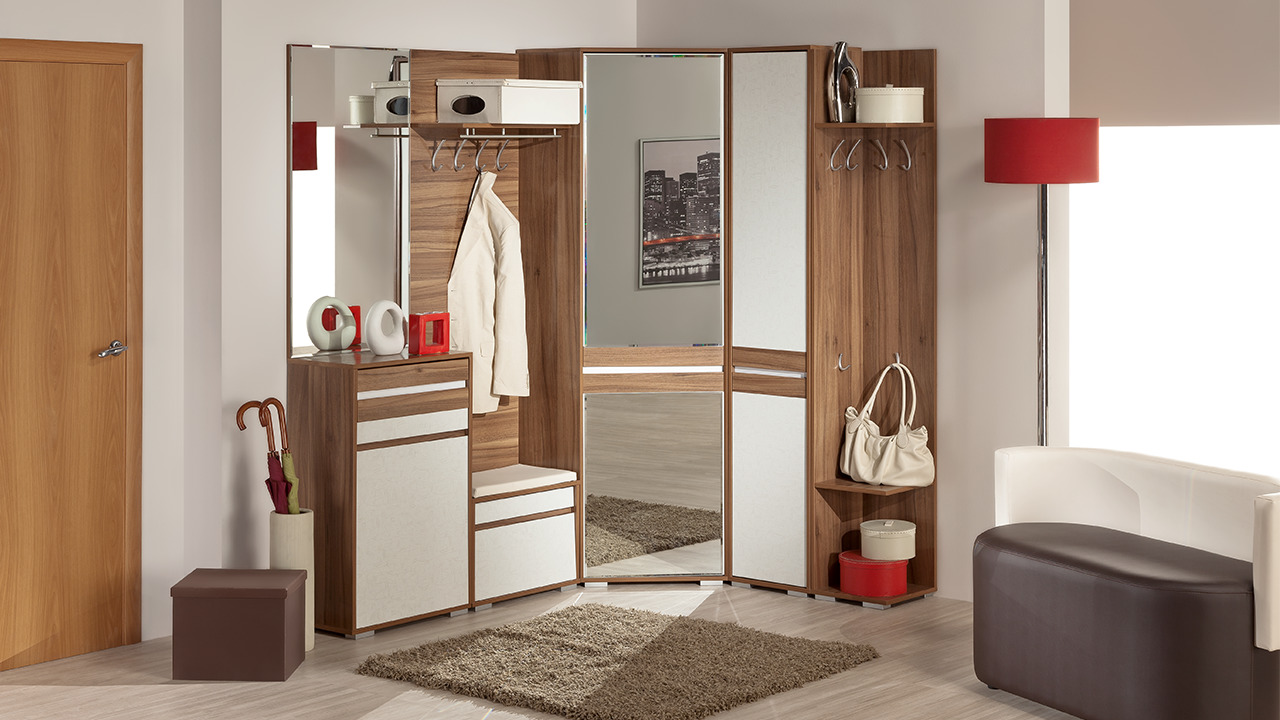
Functional zoning allows you to maintain order.
Tips for creating a spacious hallway interior
Owners of small apartments during repair work in most cases are puzzled by the problem of choosing an interior and designing a small entrance hall. Agree, it is rather difficult to do something unique and elegant, when there is practically no space for placing furniture. However, the modern approach, as well as the availability of the required materials, make it possible to equip even a small room.
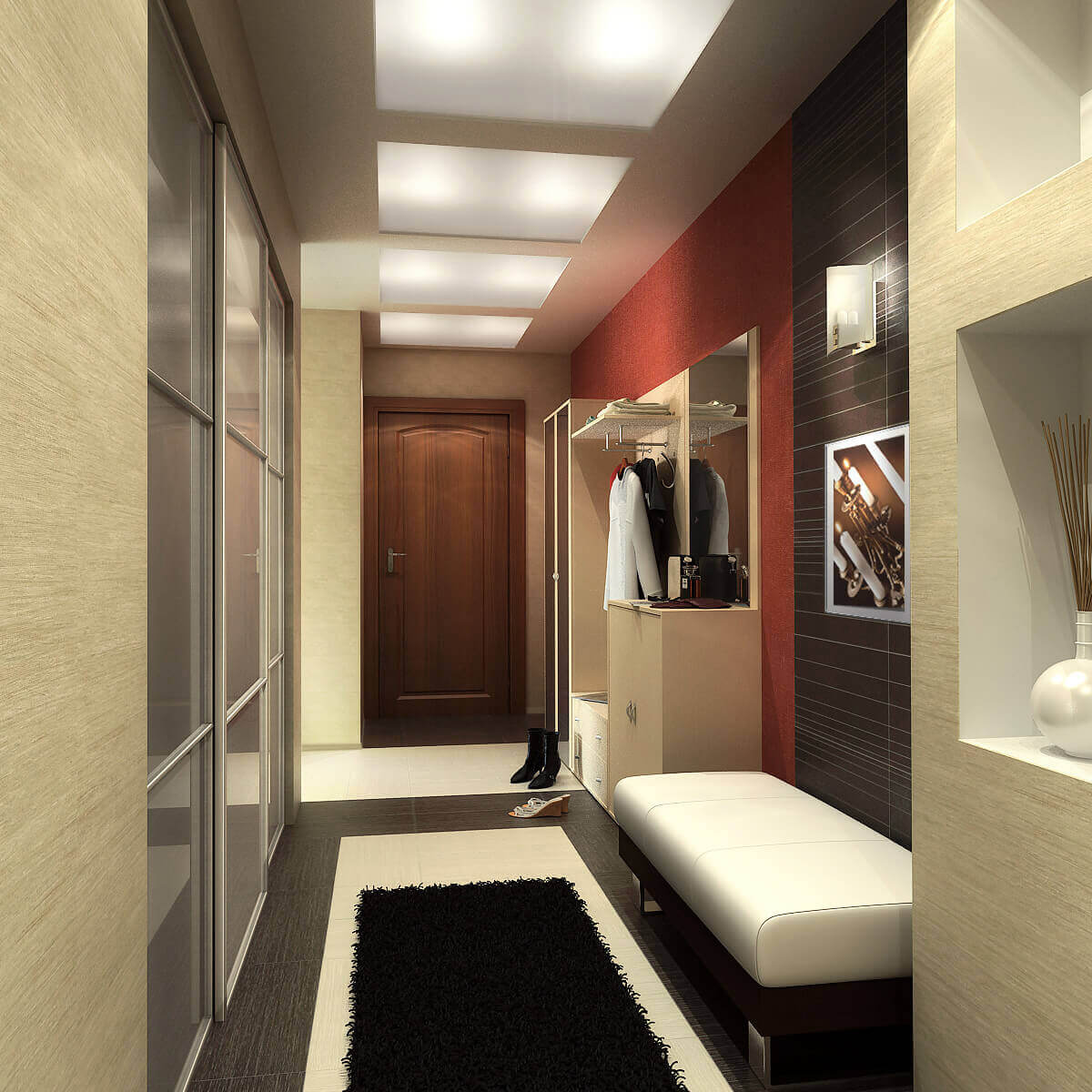
Visually necessary guidelines for certain household items - an important point in the arrangement of the corridor.
Techniques and ideas for increasing space in the hallway
In the event that you do not want to engage in complex work, we can offer to use a combination of finishing materials, so that you can visually make the room more spacious. To achieve this goal, experts recommend choosing light finishing materials for the walls.
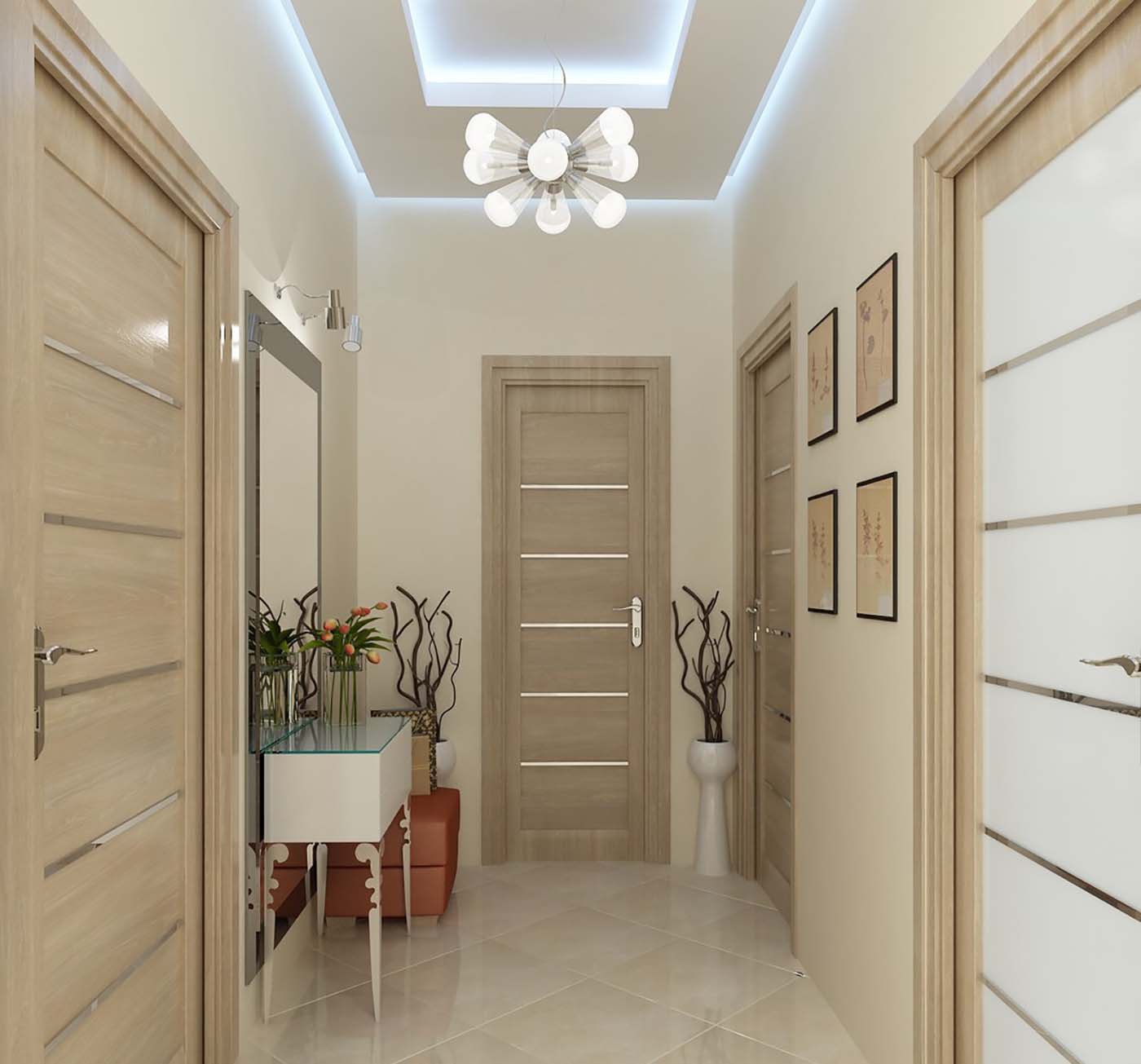
Here, paintings are relevant that will revive the monotony of the walls in a long room, create color accents on light spots of space.
Note! For maximum ease of work, you can give preference to wallpaper.To date, the assortment offers various three-dimensional drawings, due to which the effect of depth is created in the room, after which your former entrance hall will visually become larger.
It is also necessary to use lighting correctly. In the case of correctly placed lighting devices, it is possible to create the effect of spaciousness.
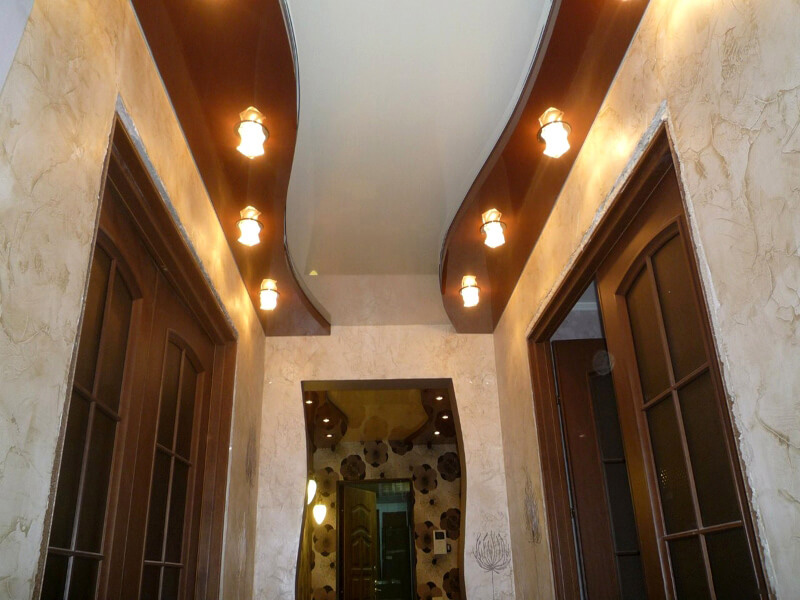
In the modern style of interior design, you can stay on the posters, decorated in glass with backlight, which is very convenient for darker rooms.
Secrets of proper wall decoration of a long corridor
If you make a mistake in choosing the required materials for decoration, this one can be quite expensive for you. In some cases, it is even required to rework the interior, spending large amounts of money on replacing impractical materials. It is not advisable to choose dark colors for the decoration of the corridor because such a technique gives the entrance area a kind of gloom. It is best to use special wall panels in light colors for wall decoration. In addition, you can choose an artificial stone that is different:
- long service life;
- good practicality;
- affordable cost.
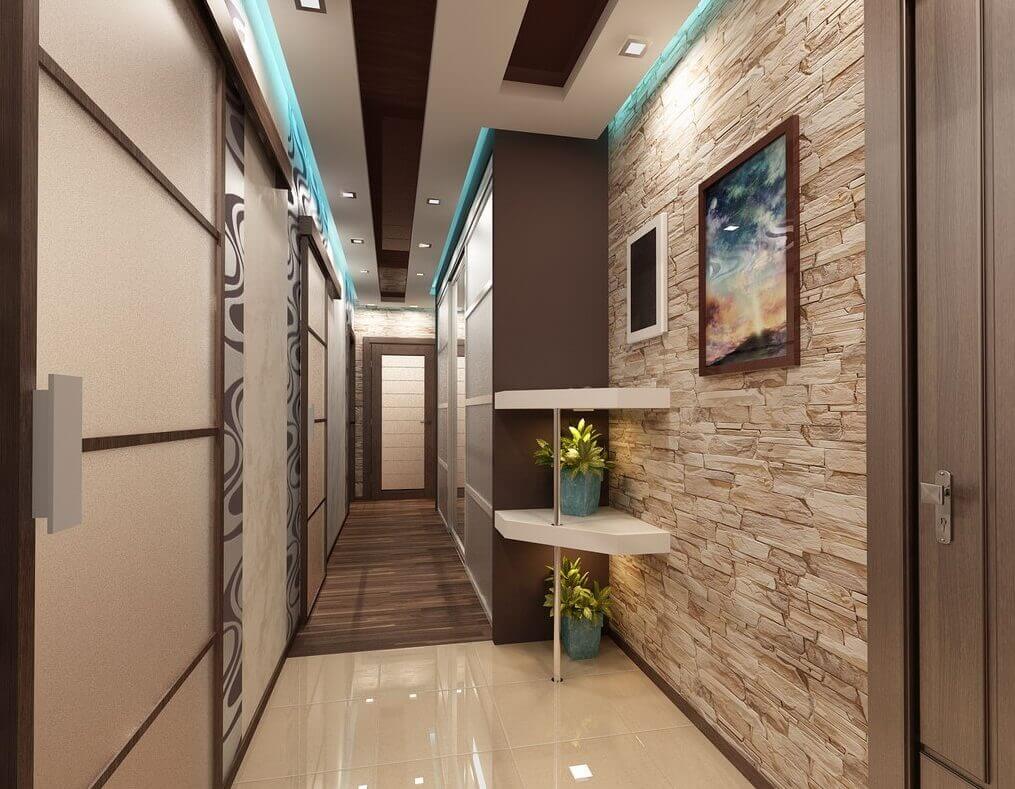
Using a combination of floor, wall and ceiling materials, the corridor must be divided into zones.
For a long corridor, you can try to combine several finishing materials, so you can view online the real photos of the corridor repair in an apartment in a panel house, which will help you choose the design idea for yourself.
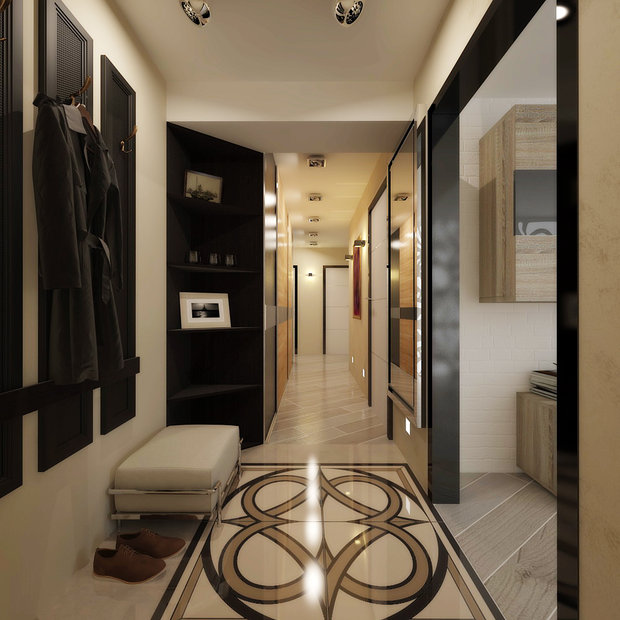
It is important to create different levels of lighting on the ceiling and walls.
Competent arrangement of furniture in a long hallway
If you are the owner of a non-standard layout corridor, then an individual order of furniture will be the best solution for you. The main thing is to correctly calculate the free area of the room, so as not to clutter it with unnecessary things. We recommend that you pay attention to the cabinets with sliding doors - they help to seriously save space.
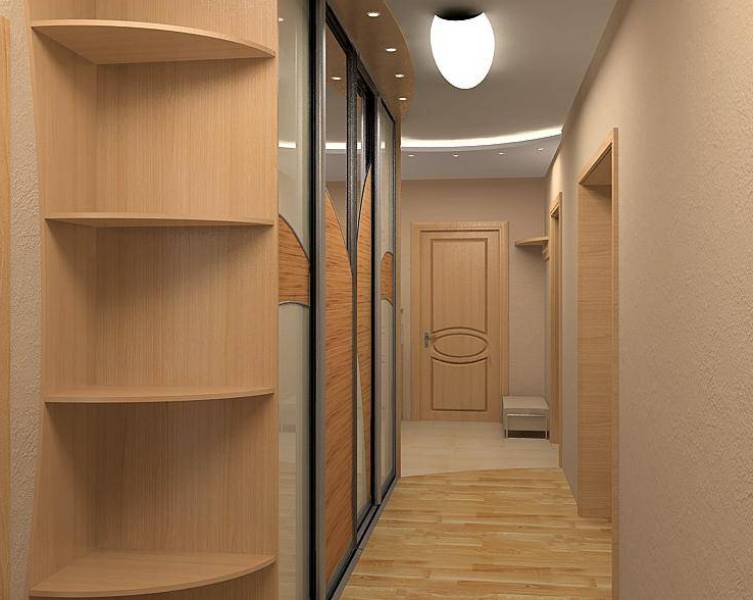
If you want to place a cabinet in such a corridor, you should give preference to a sliding wardrobe with sliding doors.
Design of a narrow corridor in a panel house: redevelopment
In this case, maximum attention should be paid to the color scheme of the room. For a narrow room, it is recommended to make light walls and floors, but shades must be distinctive. For maximum improvement, you can do redevelopment. The most optimal option - from two rooms there is the opportunity to make one whole, or divide into zones using a plasterboard partition. But this despite the fact that you are engaged in the design of the corridor in the three-panel panel treshka. Built-in niches that were previously closets for us are also now popular. This is practical and profitable, because quite a lot of space is freed up.
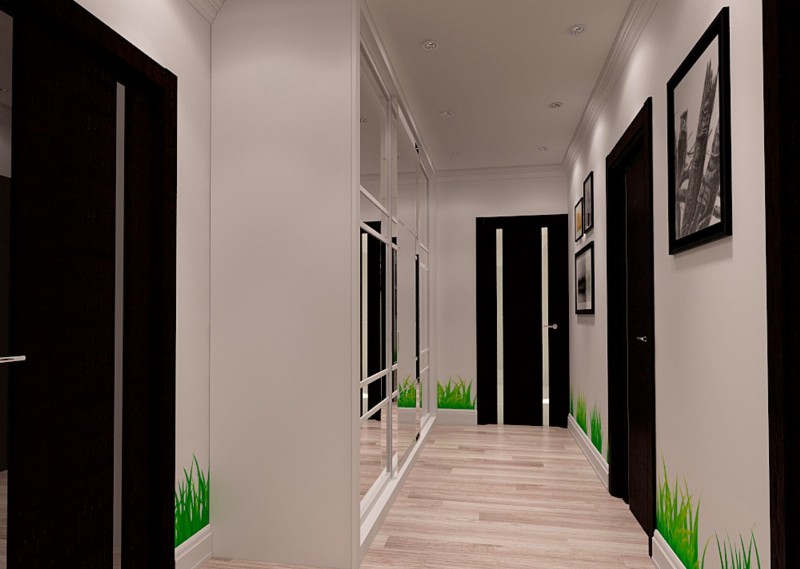
If a narrow and long corridor ends in a dead end, you cannot place a mirror opposite the entrance: this will visually lengthen the space even more.
What lighting to use in a small corridor in a panel house?
- If you are the owner of a corridor with low ceilings, then you should buy lamps, the rays of which are directed upwards.
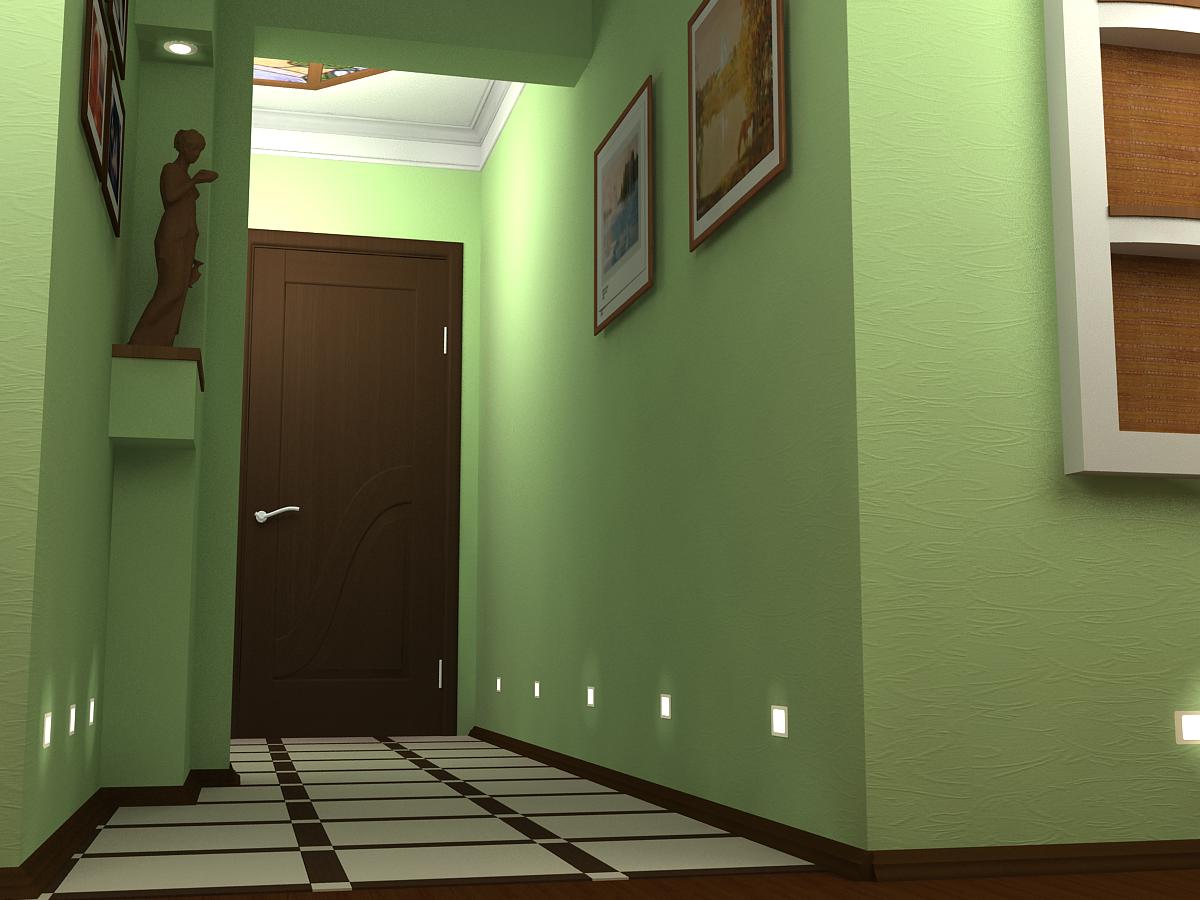
Green color with a large volume of the room gives the space solidity. In a small hallway, trim elements in pistachio color look better.
- In a narrow room it is better to have lighting from the ends.
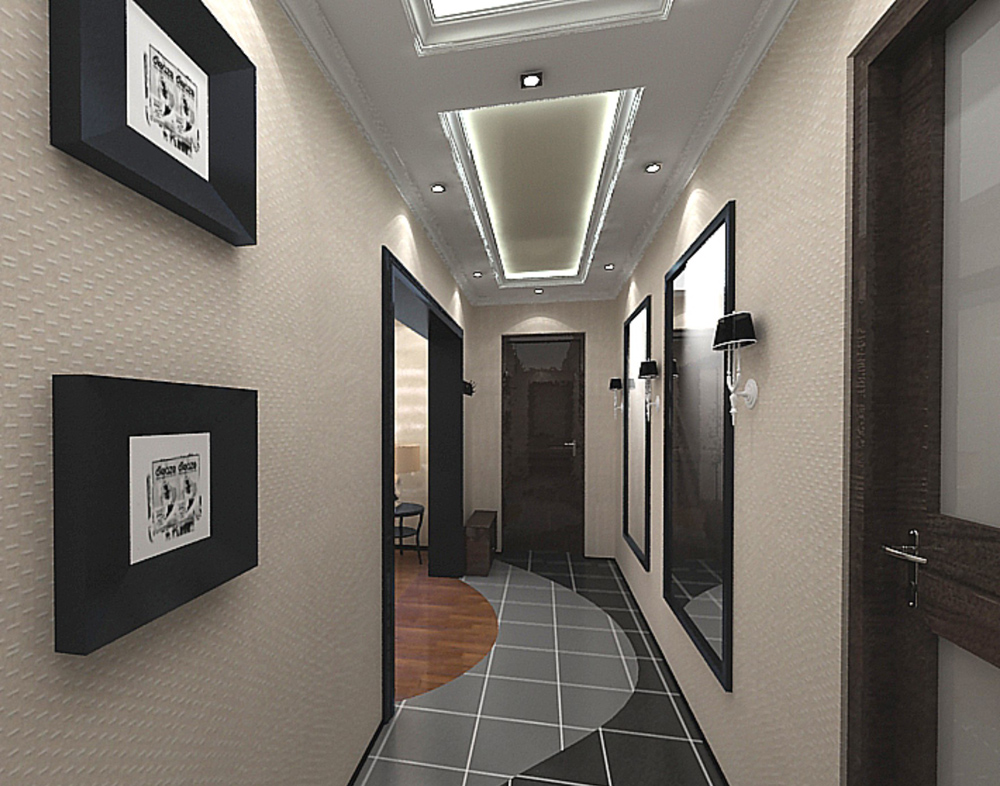
Wall painting is often used in a soft contrast of two shades.
- The design of the square hallway can be complemented by sophistication when using wall sconces mounted at the mirror.
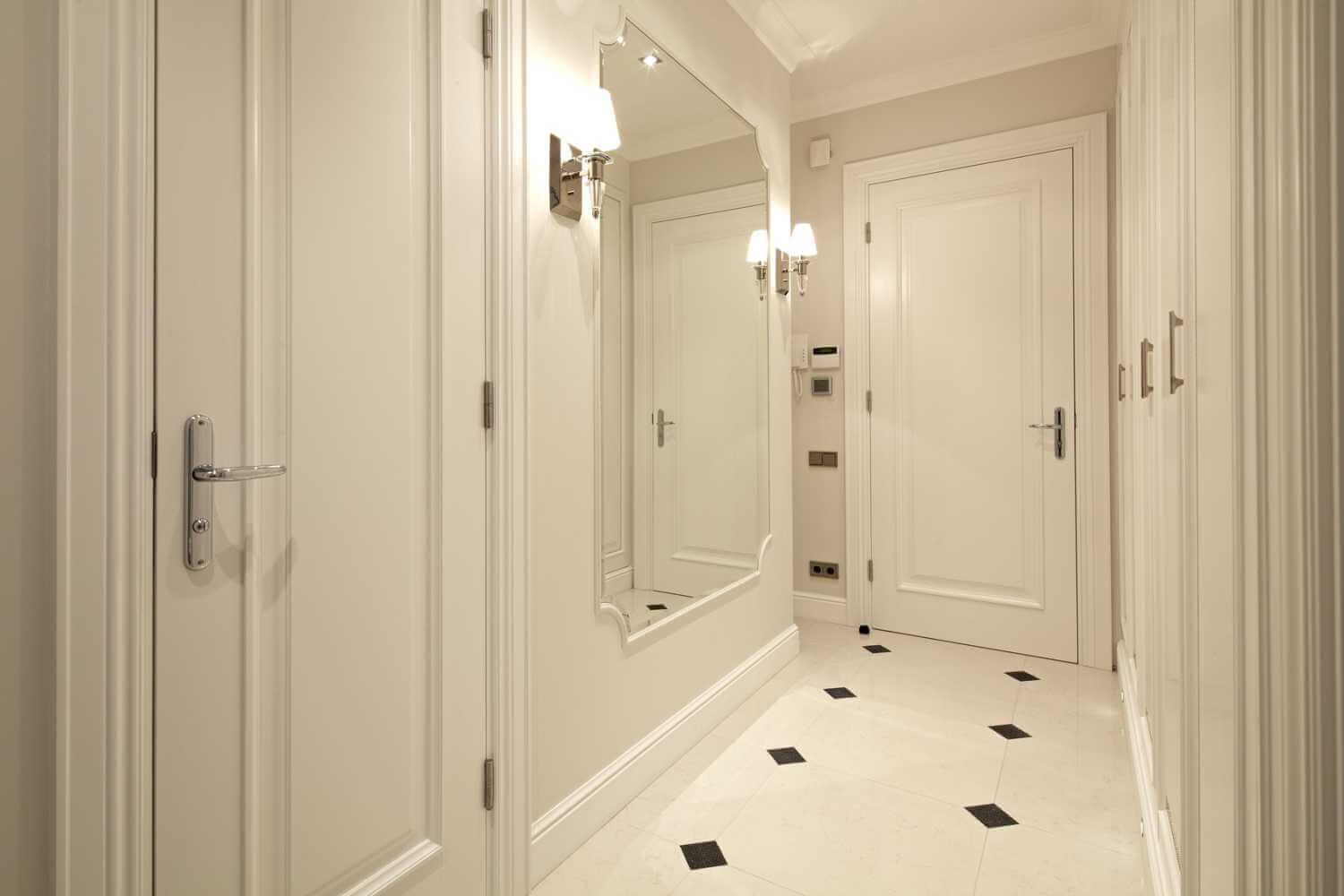
If the corridor in the apartment is quite small and does not have natural light, you need to maximize the use of artificial lighting and light shades of the composition.
If the lighting is wall, then it is allowed to apply for any type of hallway.
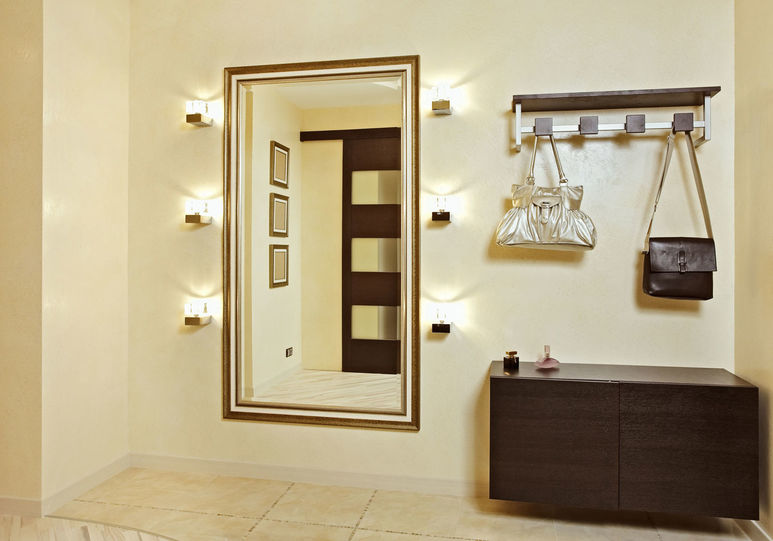
In the entrance area, it is important to organize a place to store outer clothing, removable shoes and bags.
In that case, if you pay attention to common mistakes, you can avoid a lot of problems when replanning or designing the corridor. The size of the room does not matter - the main thing is to show imagination, get acquainted with the existing ideas of the interior and you will surely succeed.
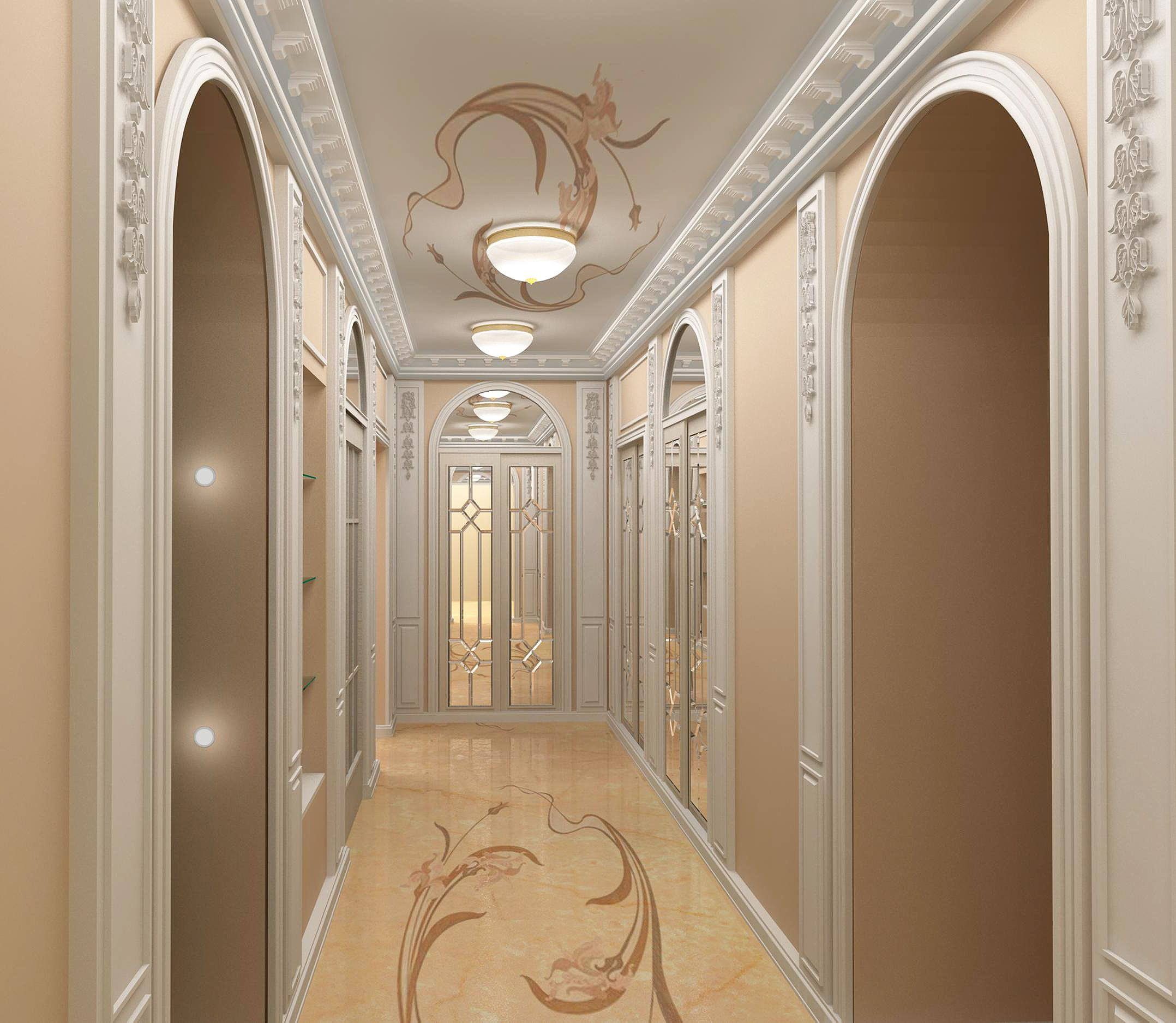
After completion of all work, the corridor will not only have an attractive appearance, but will also delight its owners with excellent functionality.
VIDEO: Design of the corridor and entrance hall in the apartment.
