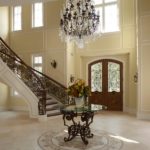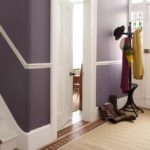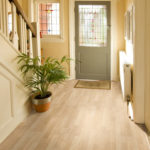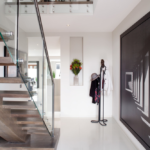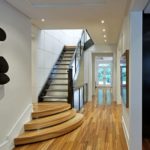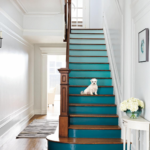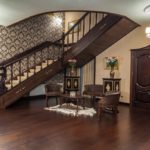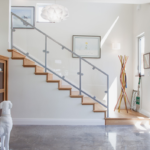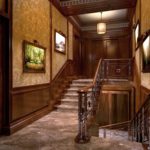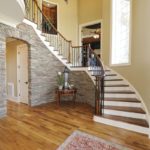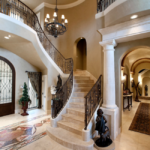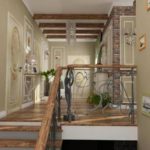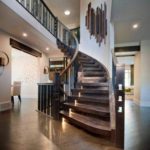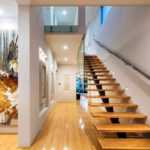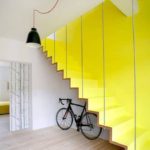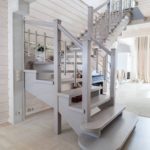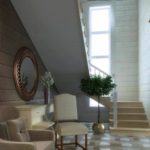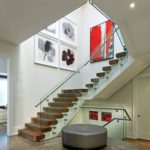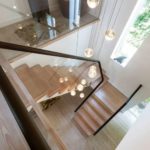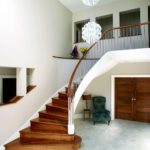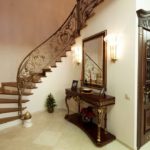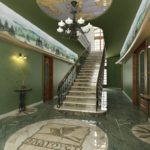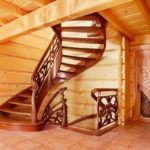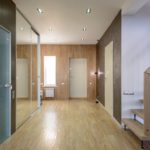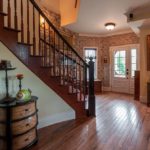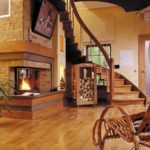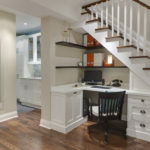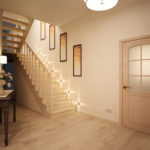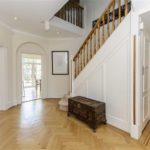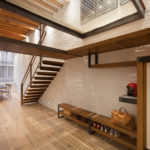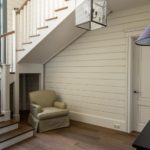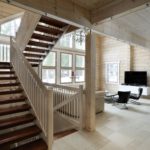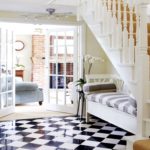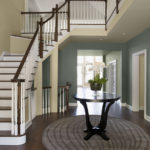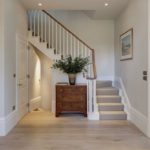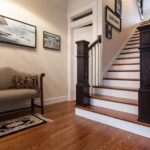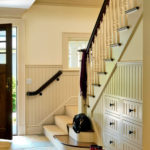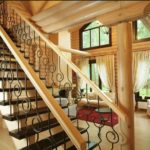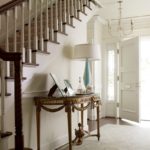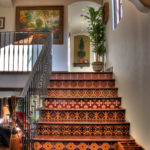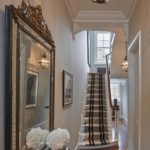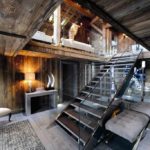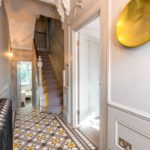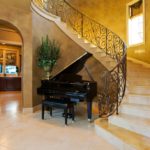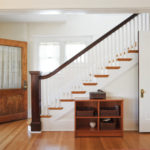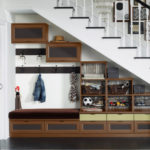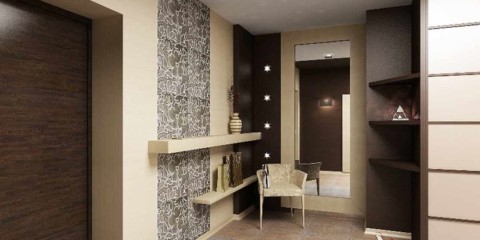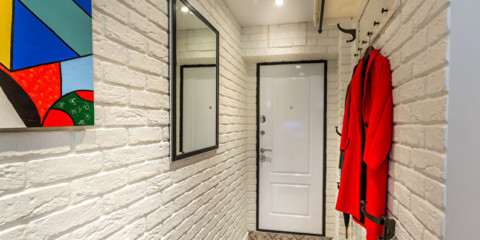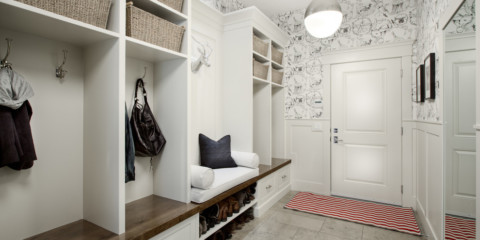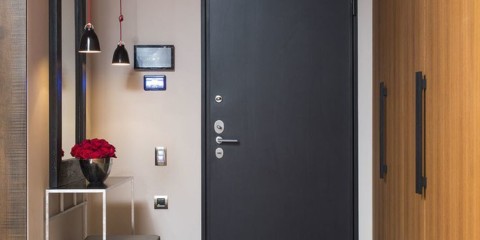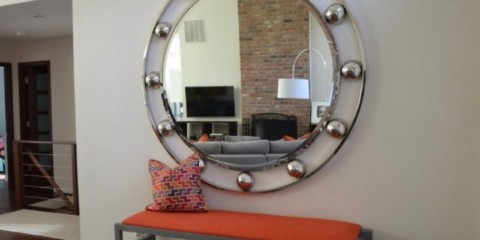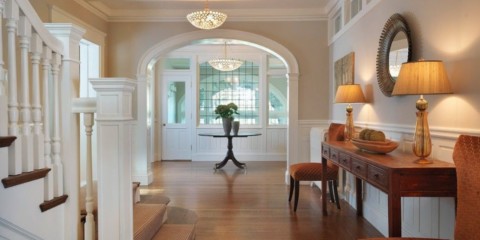 Hallway
Stylish design of the hall in the house and apartment: useful design tips
Hallway
Stylish design of the hall in the house and apartment: useful design tips
Want to know how to decorate the hallway of your two-story house? The answer is simple. Focus on the stairs. Modern materials for the cosmetic decoration of home decoration allow you to create truly unimaginable human imagination interior objects.
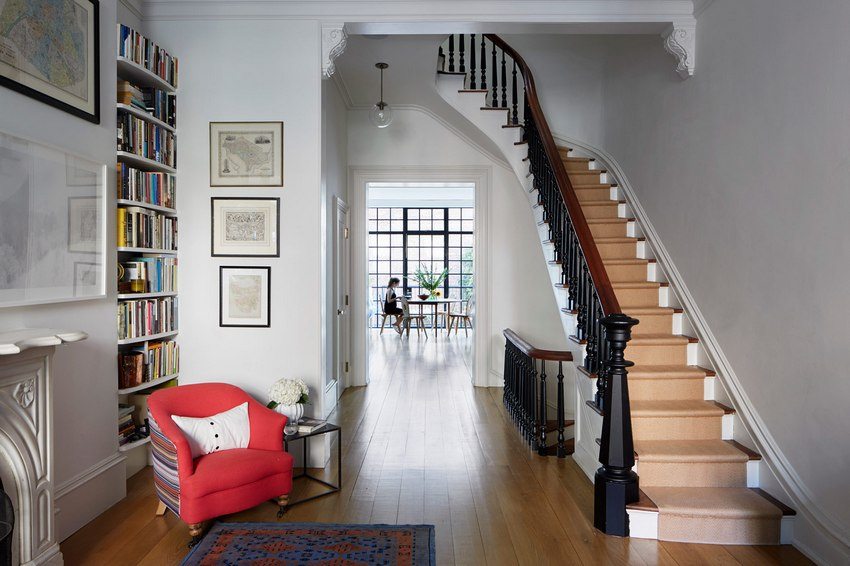
The entrance hall is the first room that guests see when entering the house.
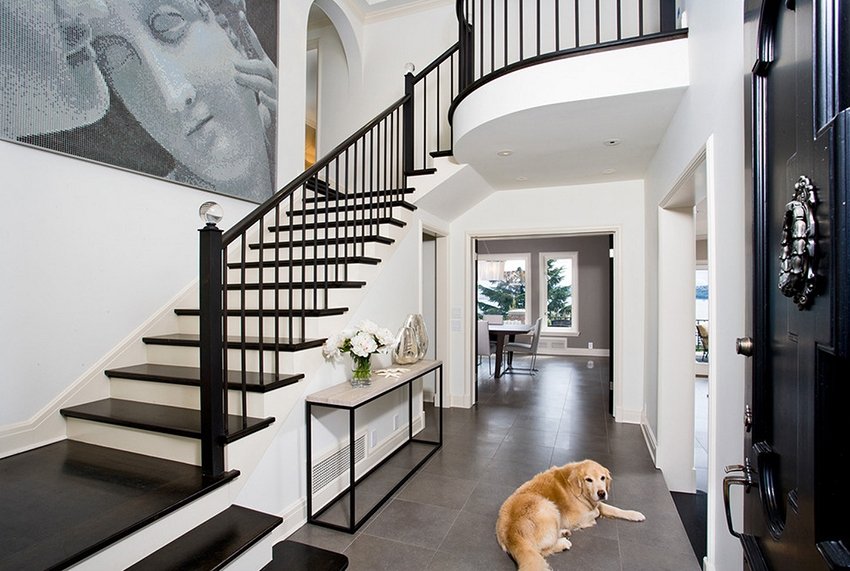
The first impression of the owners of the house will depend on how the entrance zone is framed
Staircase - the central object in a private house. Having shown due zeal in creating staircase design, comfort, kindness and prosperity will settle in your family nest for a long time.
Project hall with stairs
Content
At the moment, construction companies and private craftsmen offer a huge selection of different options for stairs. The choice of a solution depends on the location of the ceiling opening, as well as on the size of the corridor.
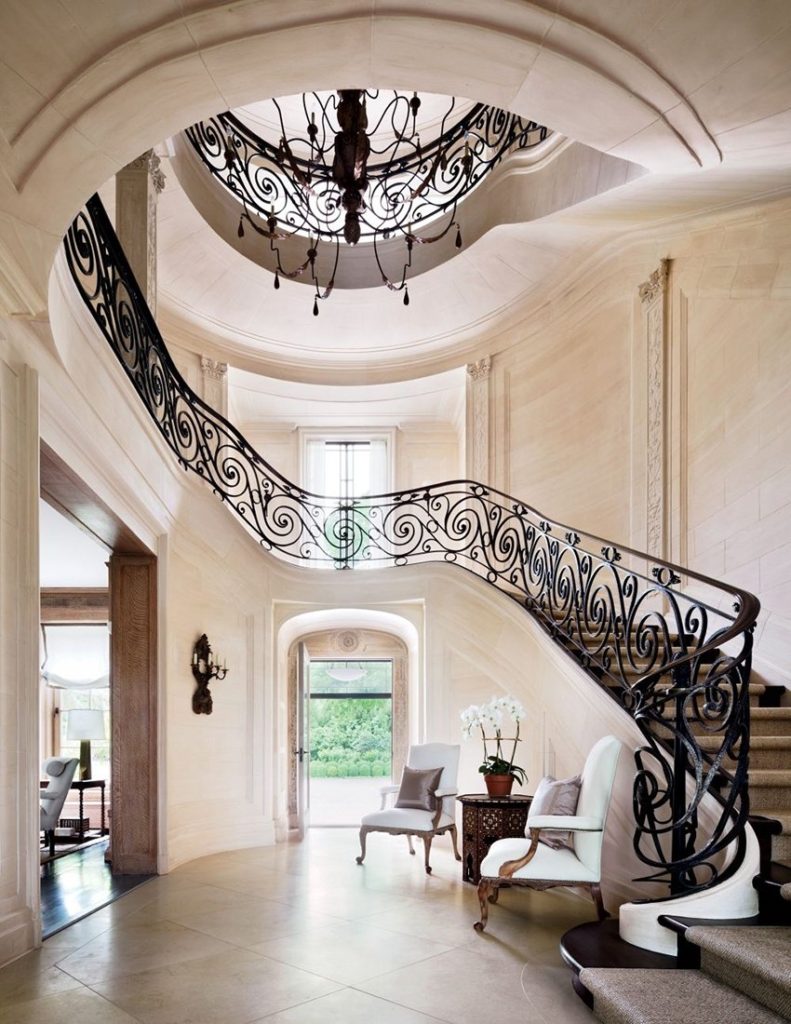
The dimensions of the stairs depend on the dimensions of the hallway
The following are the main types of stairs.
- Screw. This type is used in cramped conditions.
- Stairs on the stairs. A distinctive feature of this type is the ease of installation and the relative cheapness of the design.
- Marching. Also distinguished by simplicity of design. Such stairs are the most convenient when climbing a person.
- Stairs to the bowstrings. The load-bearing element here is the side beams in which the grooves for the steps are milled.
- Modular stairs. They differ in shape (U-shaped and L-shaped).
- Stairs on Kosoura. The steps are mounted directly on the beam (string) located under them (steps).
Tip. The choice of the type of stairs should occur at the design stage of the house. Based on this, first of all, when choosing the type of stairs, it is worth considering the presence and location of the doors in the corridor, the central entrance, as well as the location of the same elements on the second floor.
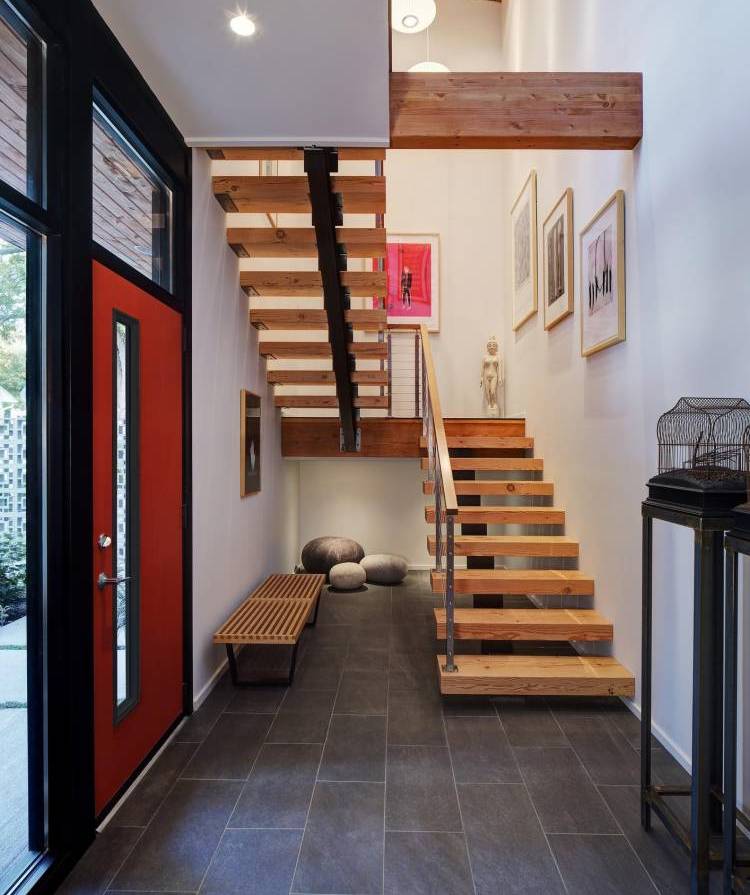
The staircase should serve as an interior decoration
Design project stairs
After the basic technical parameters are determined, it is worth moving on to the stylistic picture. The design of the entrance hall with the stairs of your country house is required to reveal the general style of the interior.
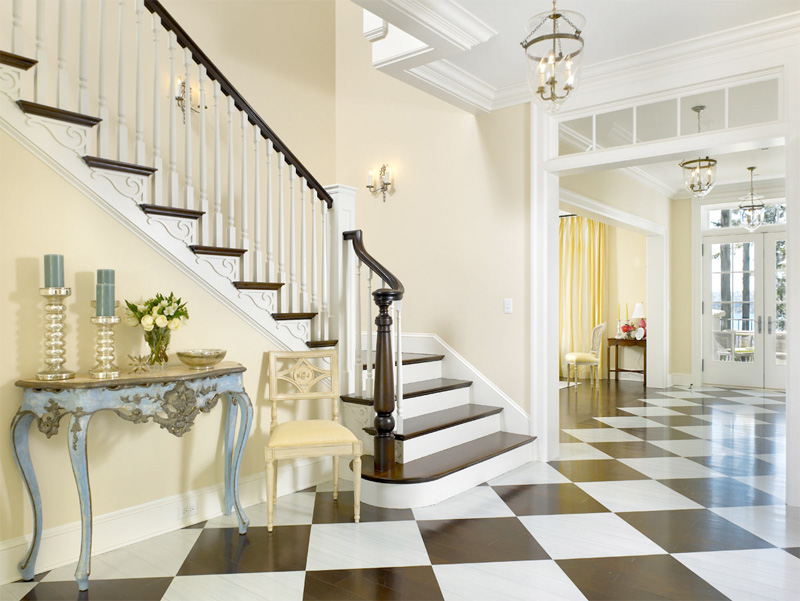
The staircase is not only a necessity, but also a significant part of the interior, defining the general style of the room
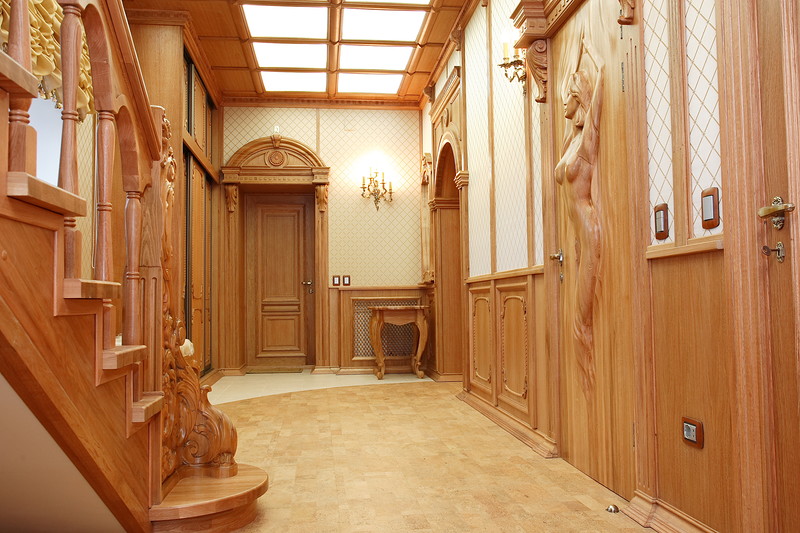
All the details of the hallway interior should be harmoniously combined with each other, including the stairs to the second floor of the house
Since the entrance hall occupies a large part of the house, and its location is most often the center of the cottage, the frequency of attendance here will be high. Therefore, an exclusive and well-chosen interior of the hall with a staircase is created in a compartment with functionality, ergonomics and convenience. Let's look at the options, realizing which, you will get an extraordinary design of the hall with a staircase and the whole house as a whole.
- Classic in the interior of the hallway.
- Modern and high-tech "Hi-tech."
- Old England, in her luxurious restraint.
- Modern design in the style of "Bionics", closer to the natural beauty of nature.
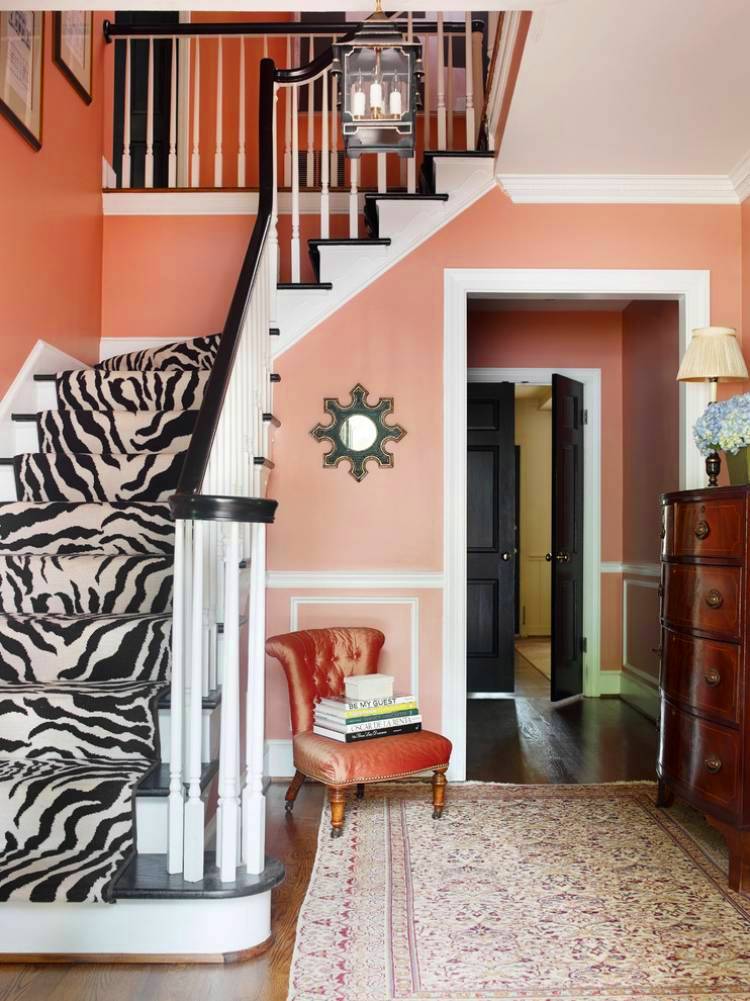
In the free space under the stairs, you can arrange a place to relax
Classic hallway interior
The design of the rooms in the "Classic" style is distinguished by a wealth of decoration, noble, eye-pleasing colors and relatively expensive finishing materials.Pastel colors, which are dominated by white, milky, golden, with an emphasis on dark brown and black shades, create an atmosphere inherent in the aristocracy.
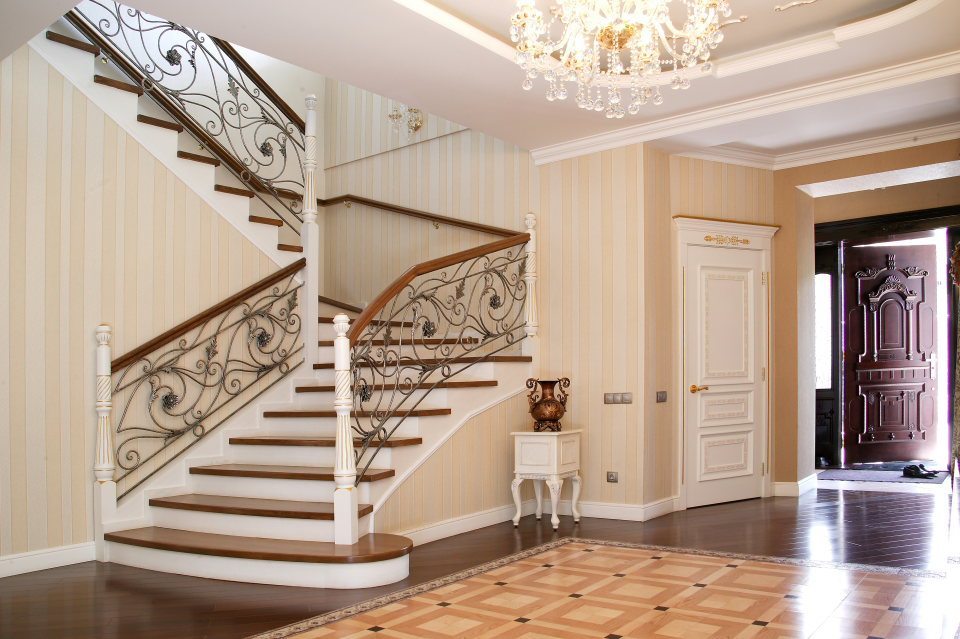
The classic interior stands out with its simple, concise forms and a calm color palette.
For such a stylistic solution, a ladder of any shape and location is suitable. If there is an entrance to the basement, an ideal version of the flight of stairs is ideal. This will allow the use of the space under the stairs for the descent into the basement.
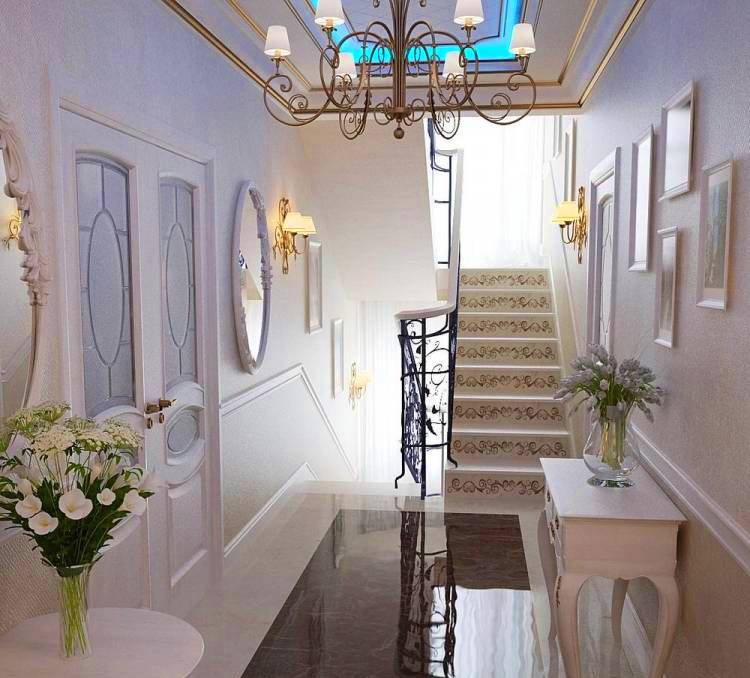
The classic design involves the use of expensive natural materials
If your private home does not have a basement, then this is also better. Place a beautiful piano under the bowstrings of the design, or arrange a room in the style of the famous Harry Potter novel by Joan Rowling.
Marching stairs - ideal for luxurious decoration of the hallway in a private house. Pick up wooden structures made of wood with a unique and mysterious structure.
Tip. Try to find staircases made in your city made of acacia wood, processed in a special way, which allows you to maintain strength and protect the breed from cracking. This is one of the most beautiful species of wood with a natural pattern.
Family photos perfectly fit into the overall design, hung along the supporting wall. Thanks to the length of the stairs, you can get the whole family tree of your kind.
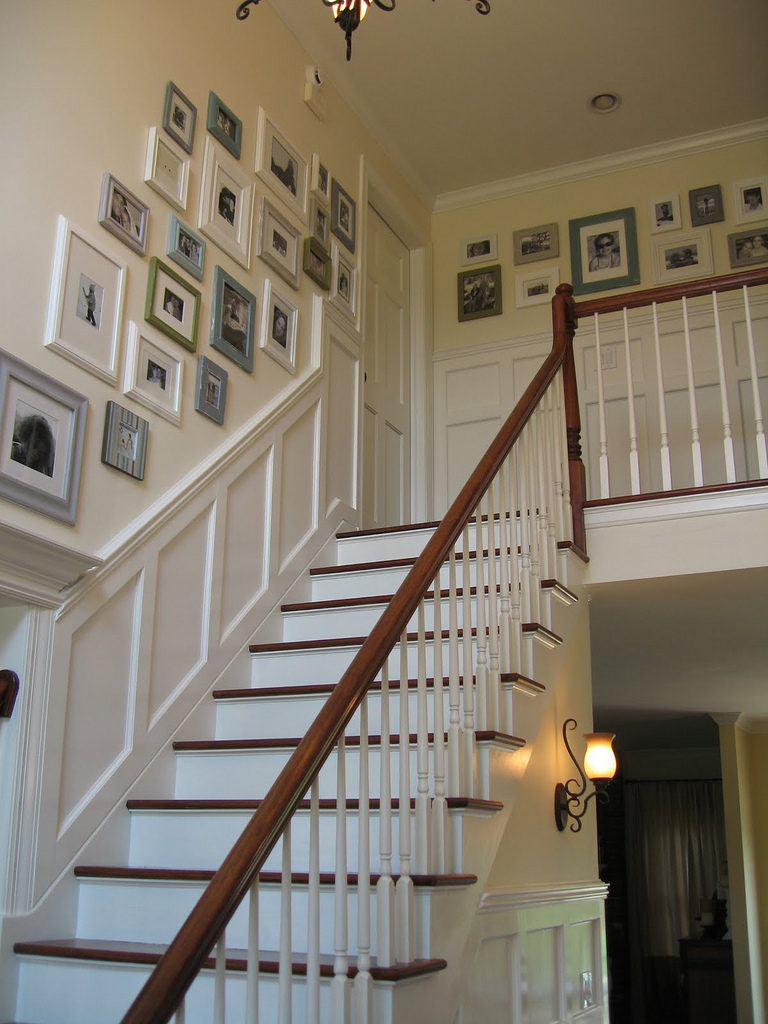
Staircase Wall - Suitable Place For Family Photos
When installing a marching two-module staircase, depending on the relative location of the marches (perpendicular or parallel), as well as on the location of the stairs as a whole, you can equip the transition area with beautiful decorative plants. And if your staircase is located along the wall with the window, then natural light will add sophistication to the smooth, or severity, clear lines of the elements.
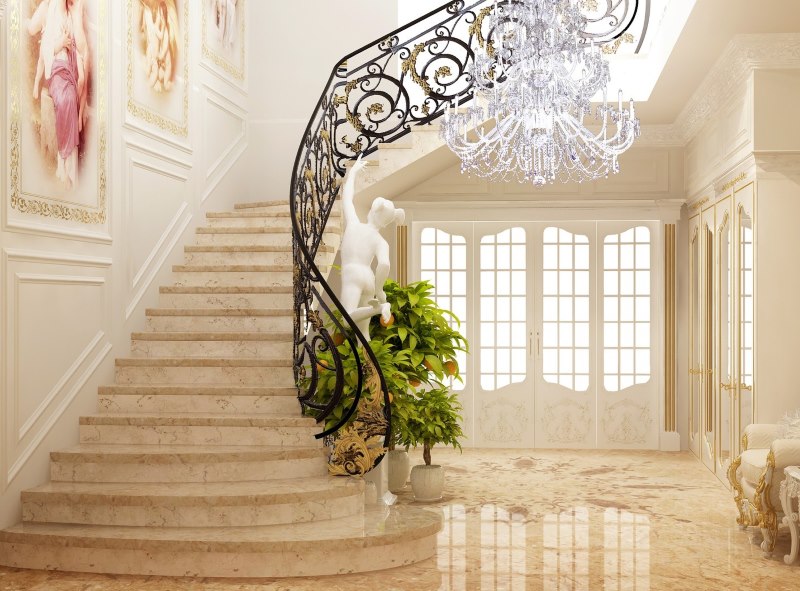
Such stairs are decorated with decorative forging and other elements that correspond to a particular historical style.
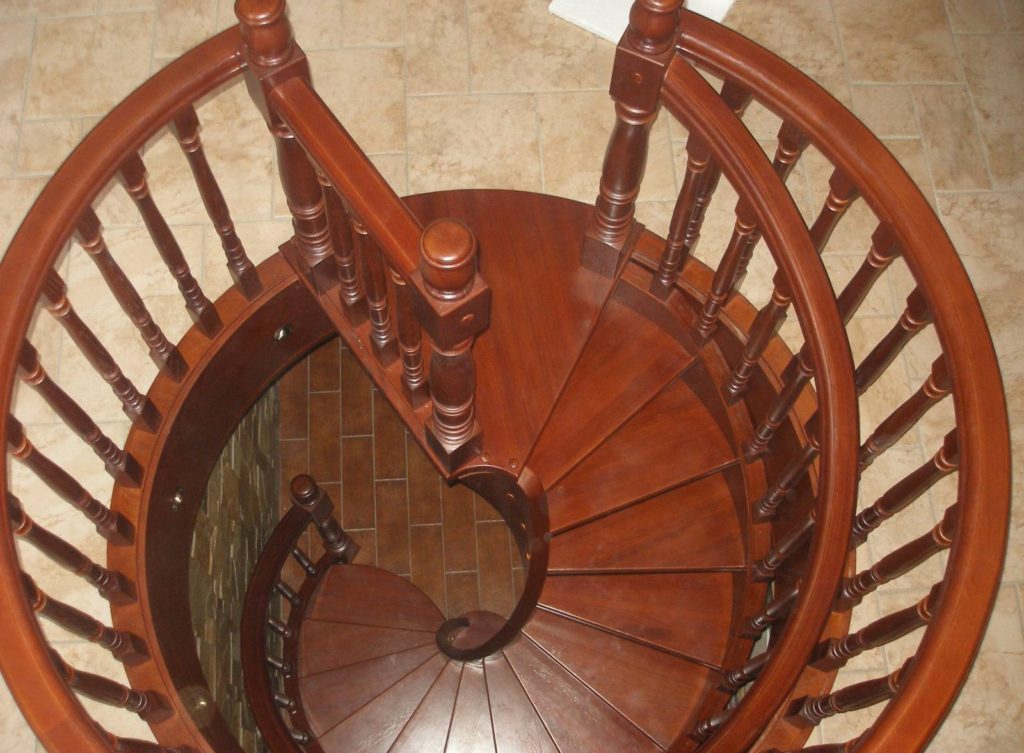
A central decoration of the interior can be a spiral staircase made of wood
A spiral staircase also fits perfectly into this interior. Pros - carved balusters, rounded railings, the ability to install the original supporting pillar of the staircase.
High tech
High-tech modern style has become widespread in interior design, thanks to the huge selection and availability of materials that reveal its completeness. The use of special glass, metal and aluminum will make your staircase perfect in every way. Modern technology will allow you to find steps in retailers made of plexiglass, which provides stability during operation and resistance to stress.
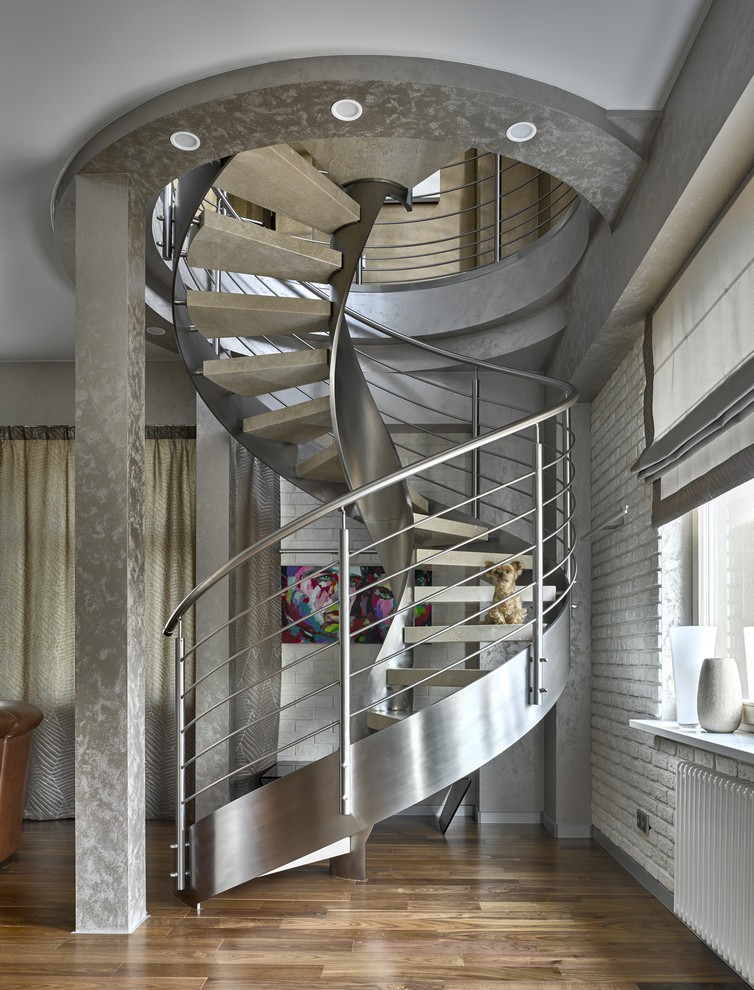
A chrome or nickel-plated staircase with stone steps will fit perfectly in high-tech
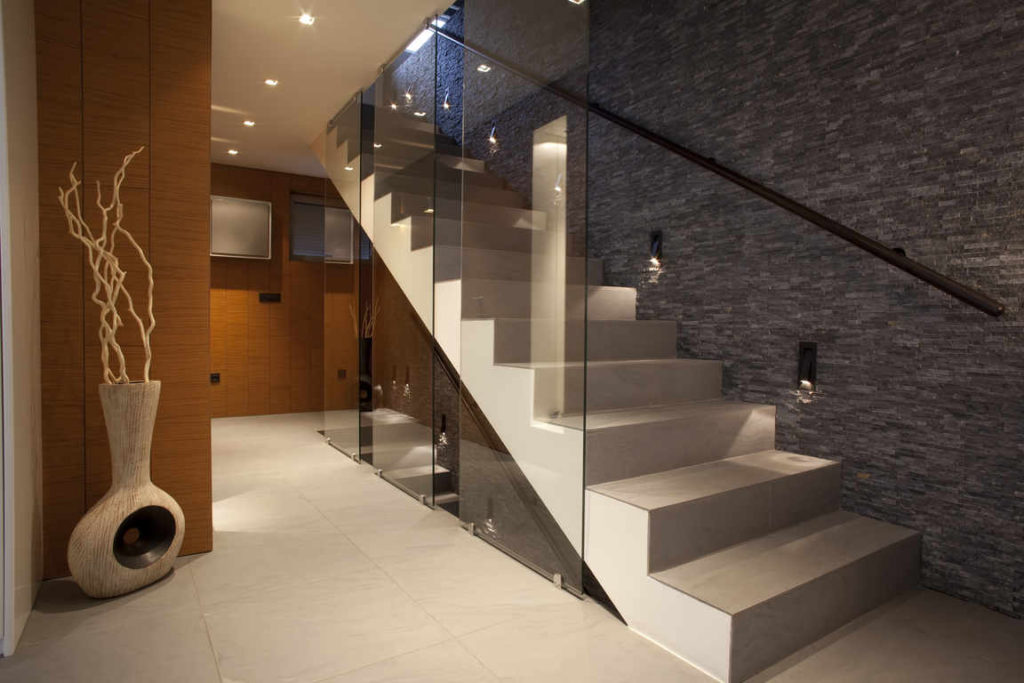
On the marching stairs glass railing will be appropriate
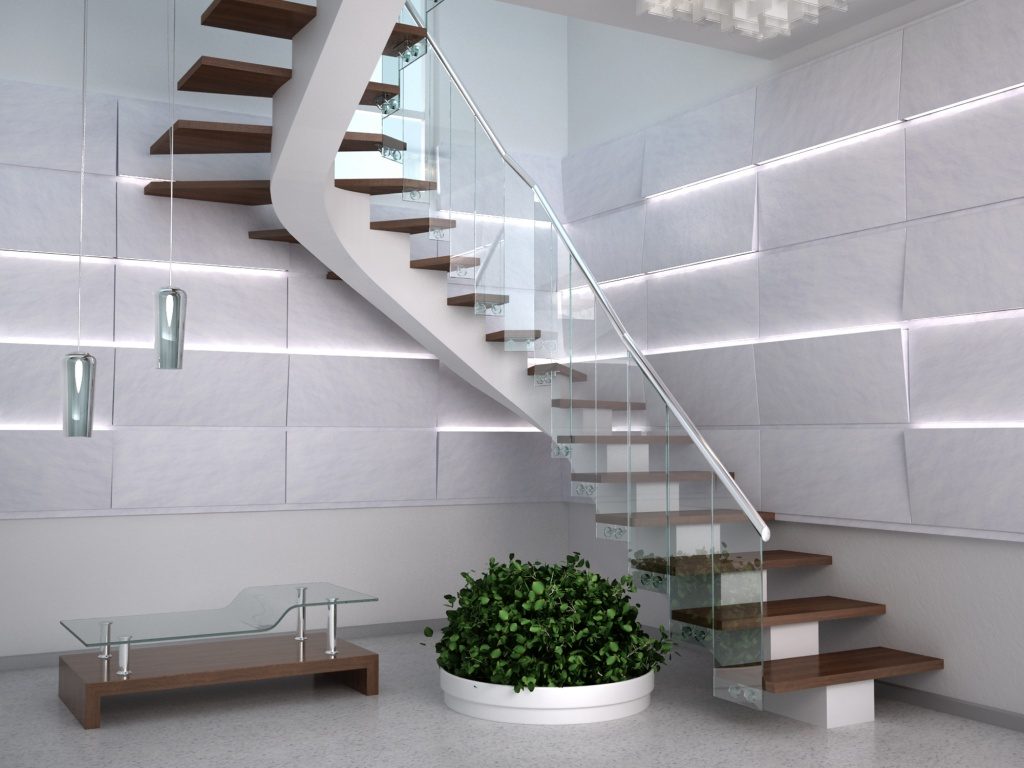
The design of the stairs in a technological style can be very original
The Hi-Tech style in the interior of the corridor staircase allows you to order material of any form, the most intricate. This was made possible thanks to the widespread use of metal, which is easily bent. Also, glass elements are available to order in various designs.
Old England
A distinctive feature of the interior in this style were the facades of polished to shine brown wood. Walls and ceilings are made with inserts made of wallpaper or a soft wall-mounted carpet, framed by the same shiny tree. The staircase in this style is complemented by characteristic rectangular facades. Steps as well as walls can be made with carpet with a pattern. The massiveness of the decor elements in the English style is maintained everywhere. But the cunning English learned to hide it, creating the effect of restraint due to the unique wood carvings.
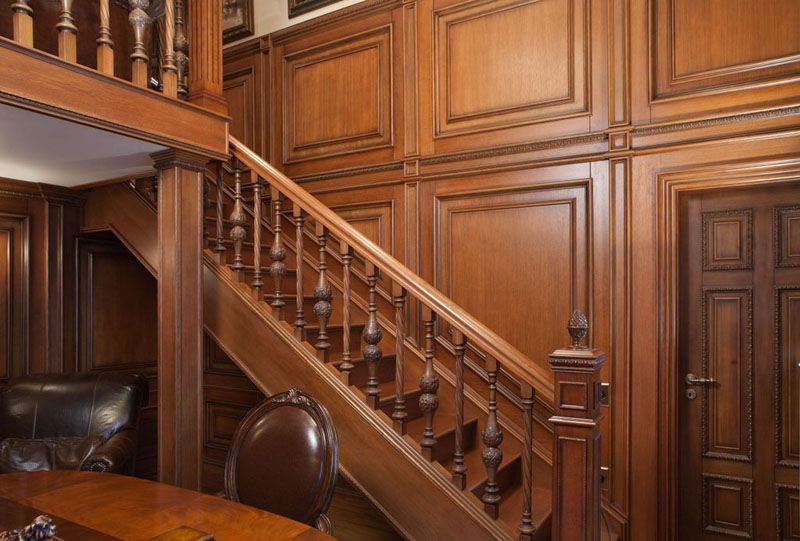
Great taste in English style design
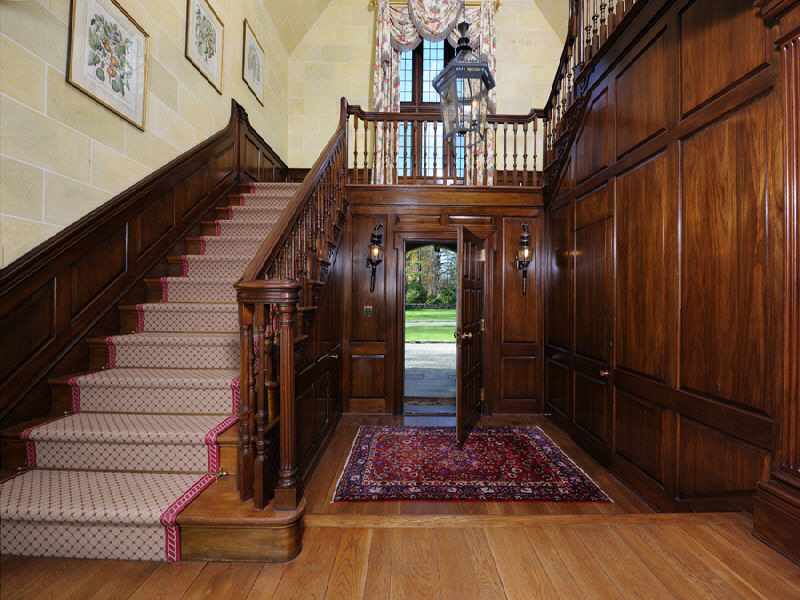
This is a rather expensive style, requiring significant financial investment.
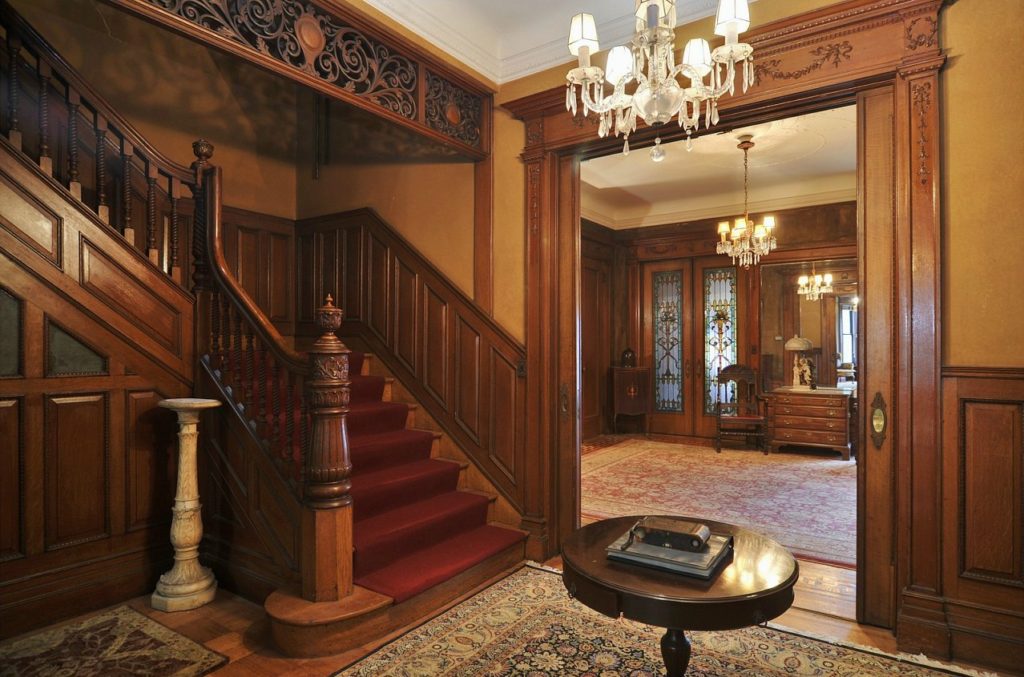
You can recreate the English interior only in a rather spacious room
When arranging the flight of stairs, the stairwell is closed with dull facades, or niches for bookshelves, all kinds of antiques and vases are arranged.
"Bionics"
The smoothness of lines, realism and harmony of style with nature, characterizes the “Bionics”. Add uniqueness to the standard marching staircase by completing it in a slightly curved, arched shape. The steps are also performed in a round, wide form, similar to the large leaves of river water lilies. Focus on the starting step, the first to climb, by performing its asymmetric drop shape. Handrails made in a rounded net shape, similar to a honeycomb, will not find analogues among friends and acquaintances. This is a completely new and unique movement in design, in which there is no place for sharp corners, strict lines and clear demarcation of zones.
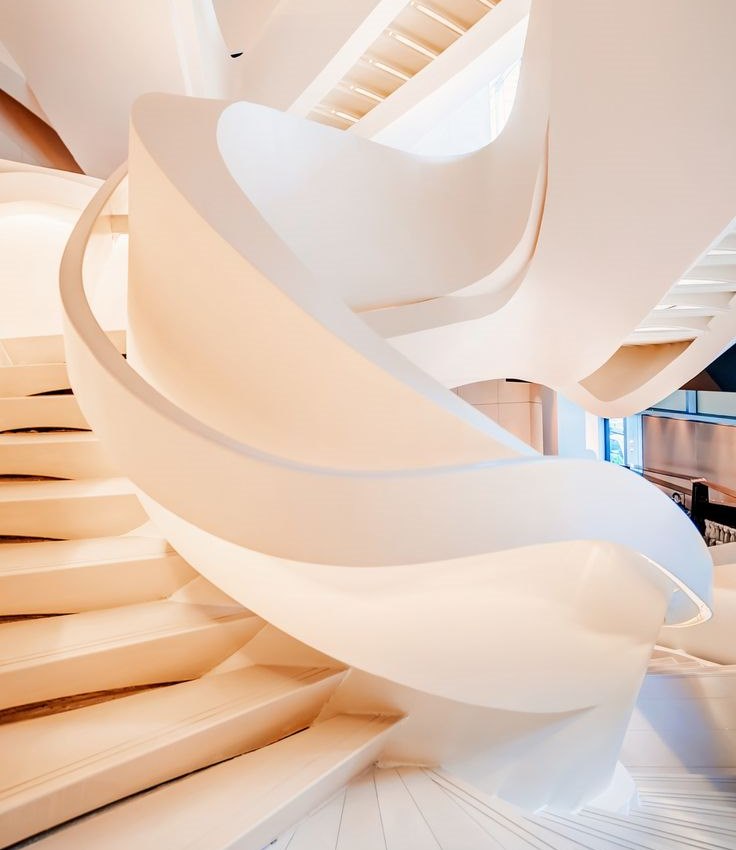
Futuristic design stands out for its unusual architectural solutions.
A staircase and a general design in this style will surprise anyone who enters your home. Focus on the elements of nature. Honeycombs, cells, any structural structure that you can only see in the nature surrounding you is suitable here.
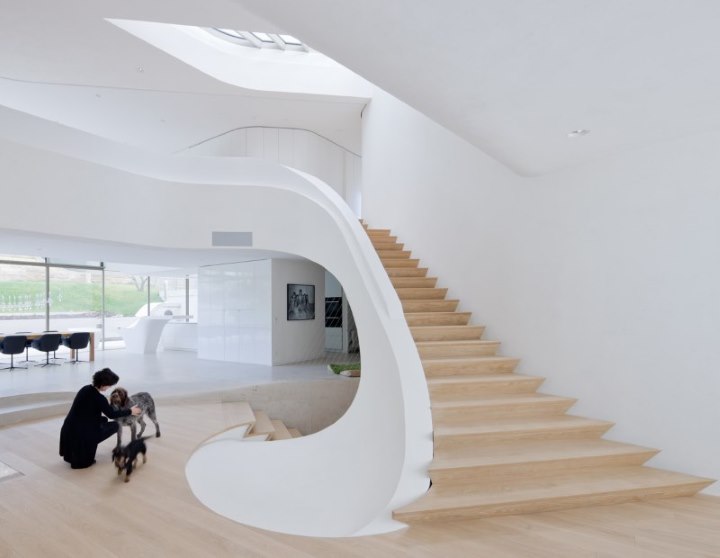
For the flight of stairs you can make monolithic railing with flowing shapes.
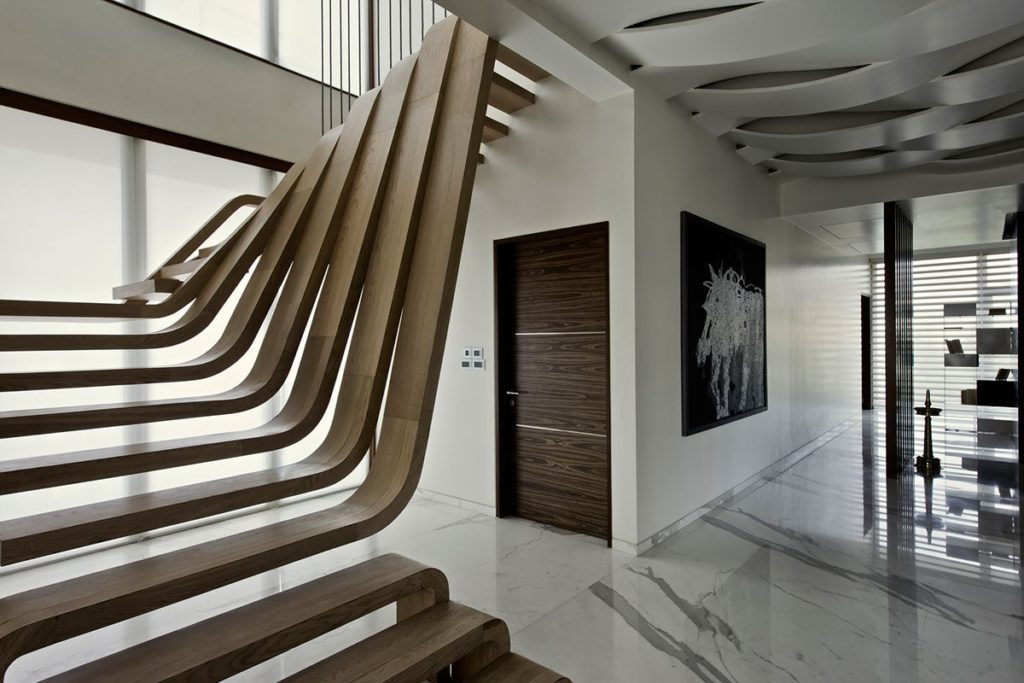
And here the steps smoothly “flow” into the railing
The latest materials, such as flexible stone, smart glass, will make it possible to decorate the entrance hall with a staircase similar to rooms from science fiction films. “Bionics” will allow you to become an innovator, founder, improving and introducing a new, unique stylistic solution.
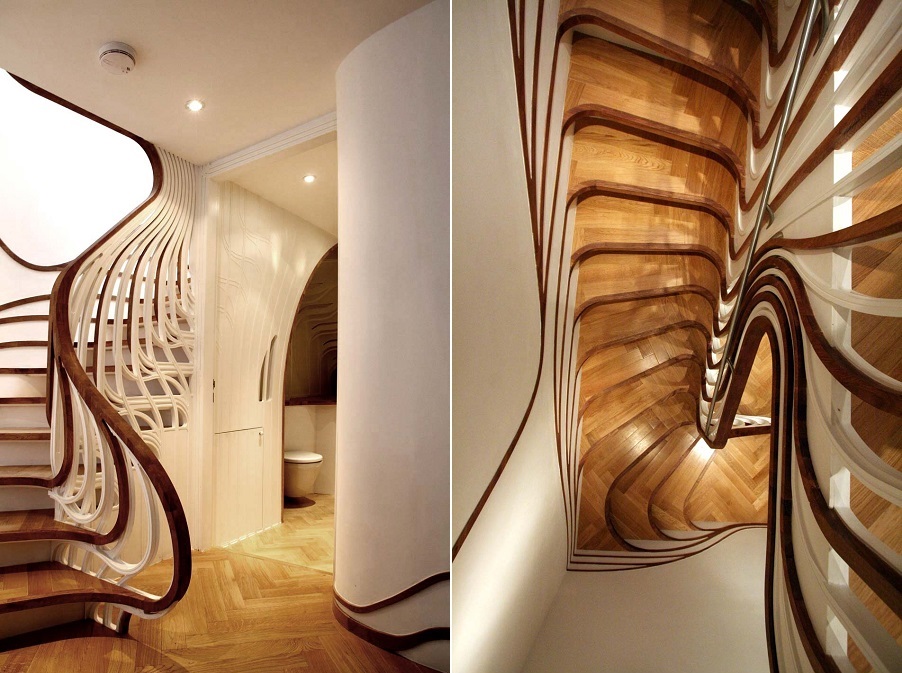
The railing of this staircase gives the impression that nature itself worked as a designer here.
Hall lighting with stairs
Regardless of the style you choose, staircase lighting will decorate any stylistic decision. A lot of options. If the staircase of your house is made on bolts, then along the wall, under each step, install a lamp. In the evening and at night you will be pleasantly surprised. There is also no need to turn on the general light in the corridor.
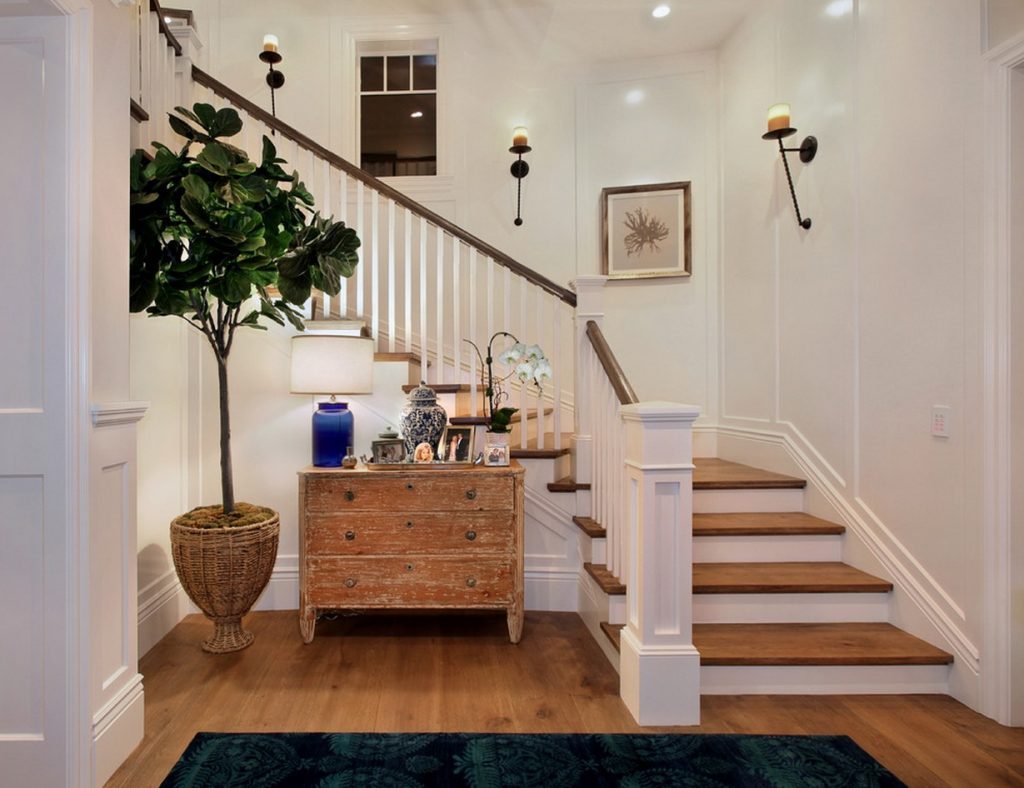
Lamps must support the overall design of the room
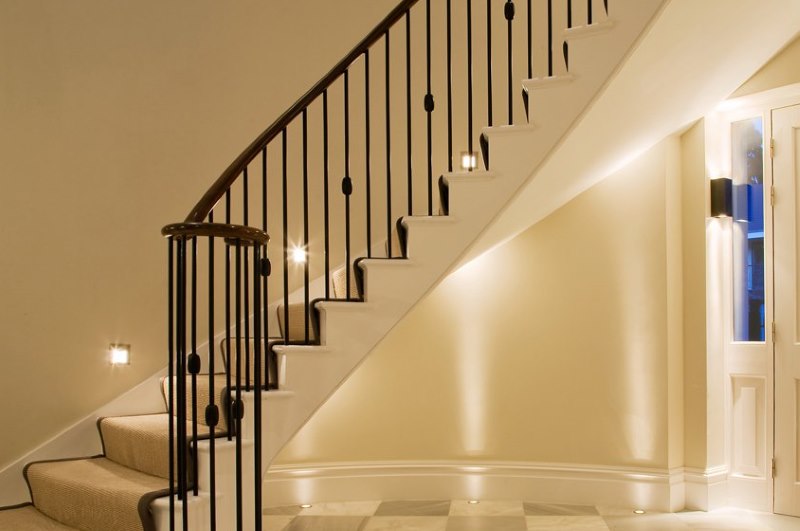
Separate lighting of steps increases the safety of walking on stairs in the dark
Is the handrail located along the wall? Then light it up. Now stores offer many different options for floor lamps of various shapes and emitted light. Install a few tiny spotlights at the edges of the steps, the light of which will go down. On sale you can find lamps that create various effects on the wall. For example, in the absence of a wall handrail, it can be highlighted with such a lamp.
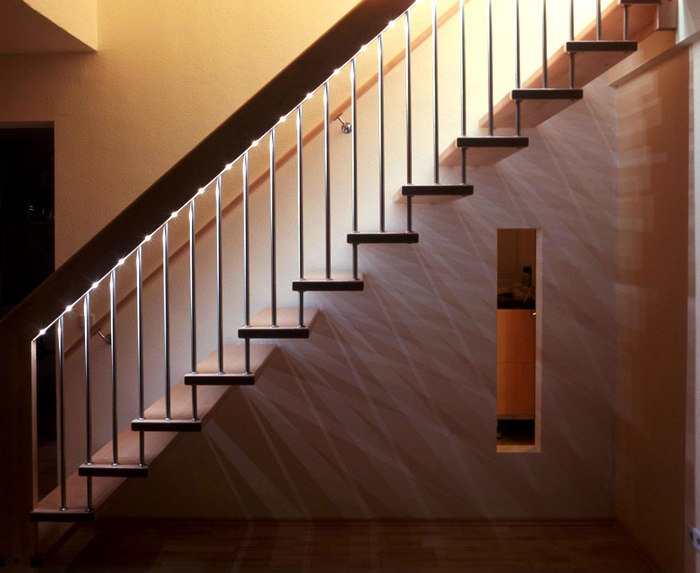
Handrail lighting with LED strip
Video: ideas for organizing the space under the stairs
