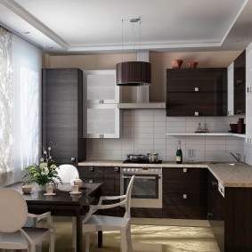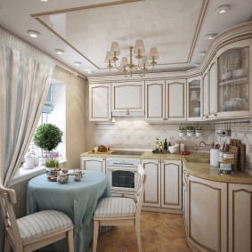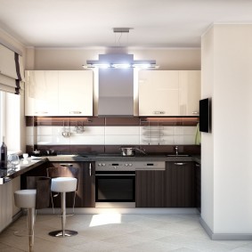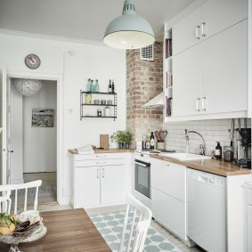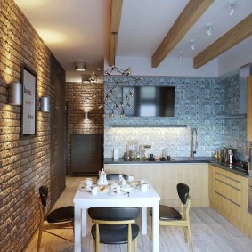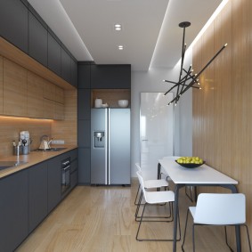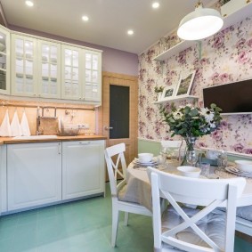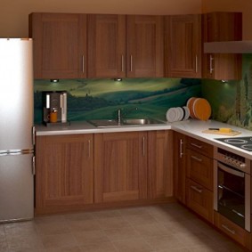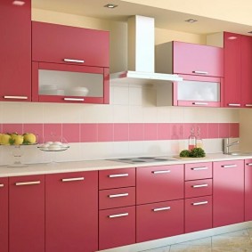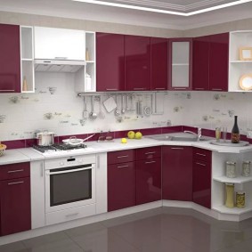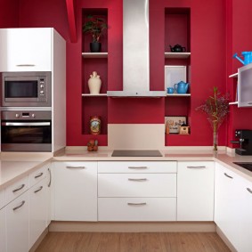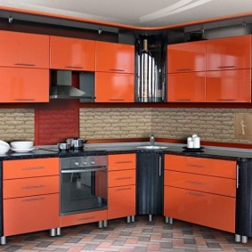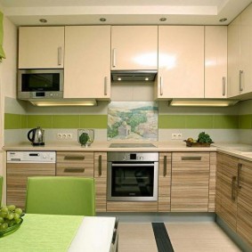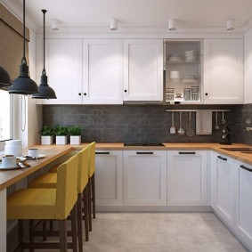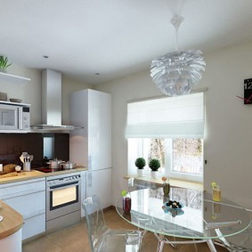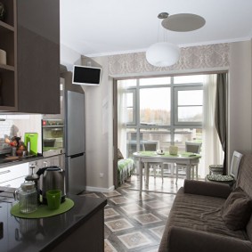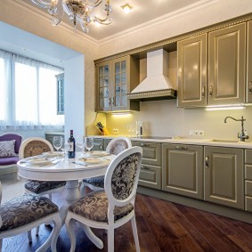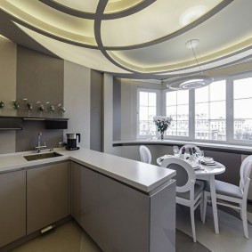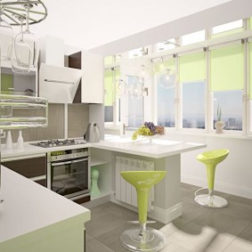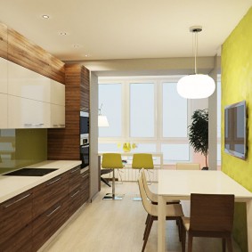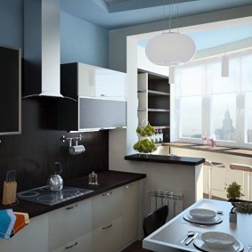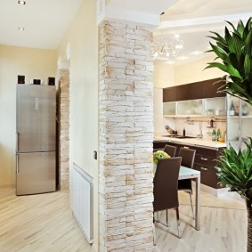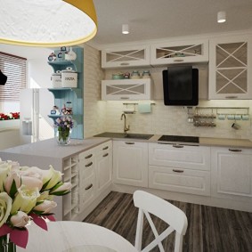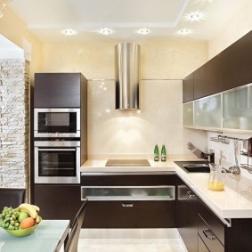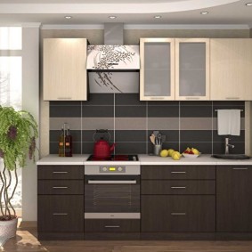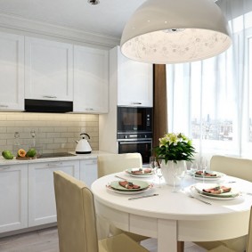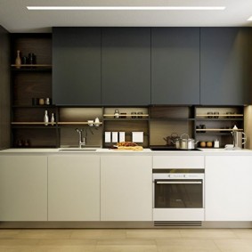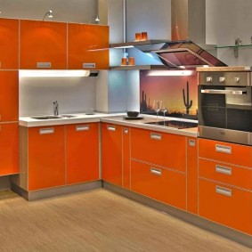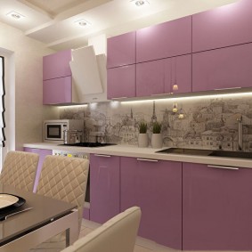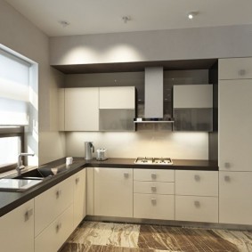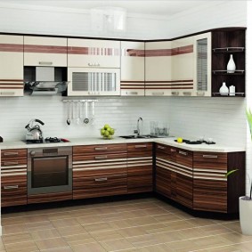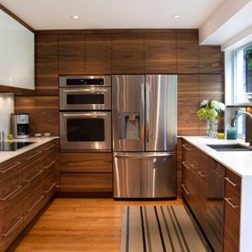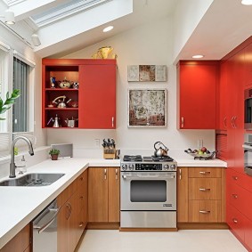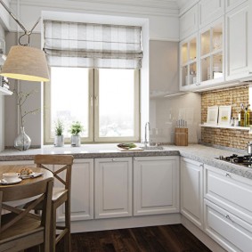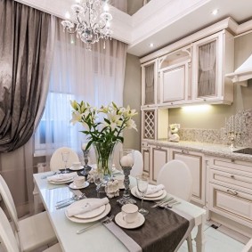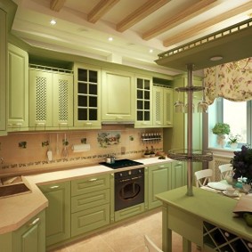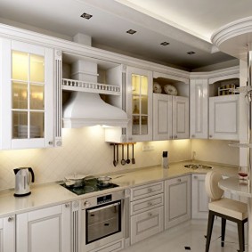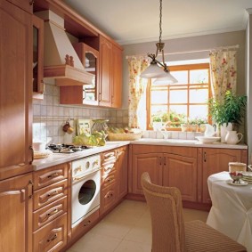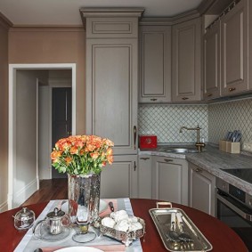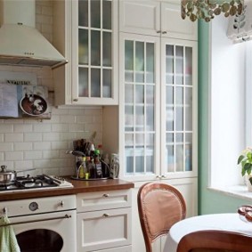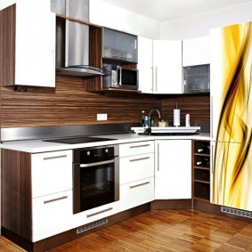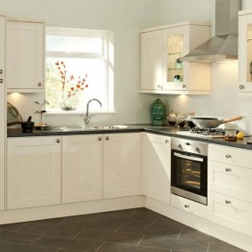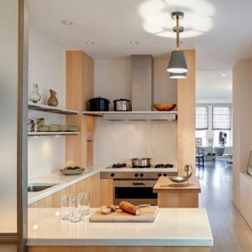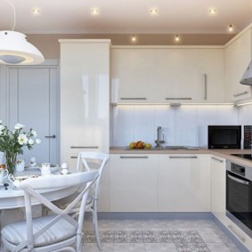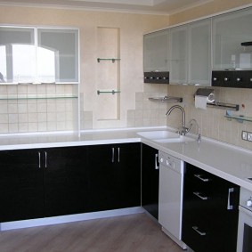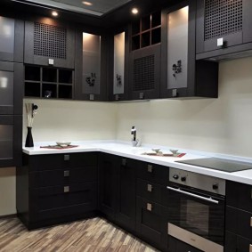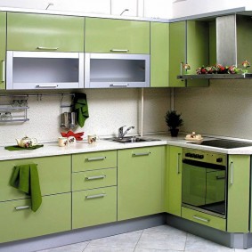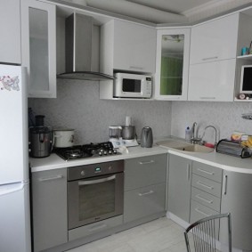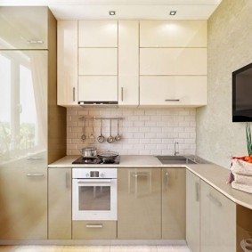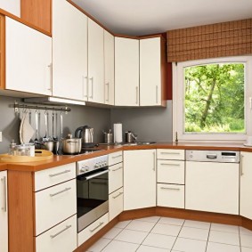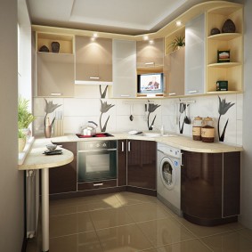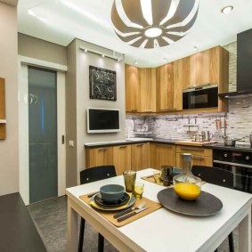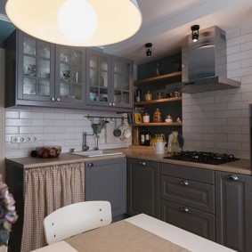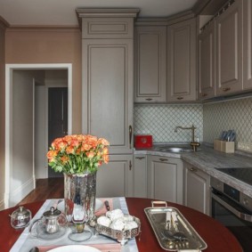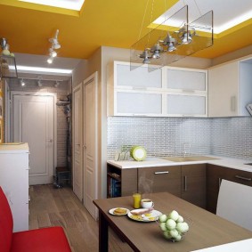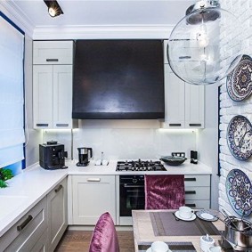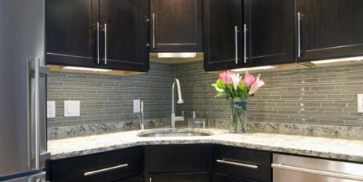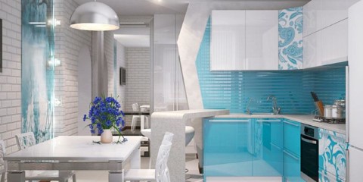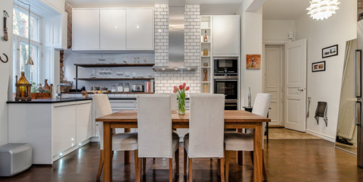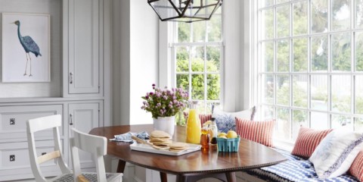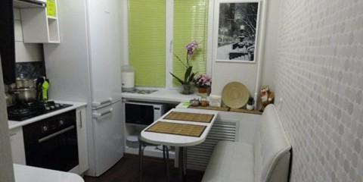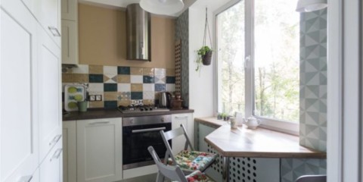 Kitchen
Modern design of a small kitchen 5 meters
Kitchen
Modern design of a small kitchen 5 meters
Fresh repair in your home is always good. Clean, bright walls, ceiling, furniture, only bought and delivered from the store. Everything is fragrant and blooms. The mood rises.
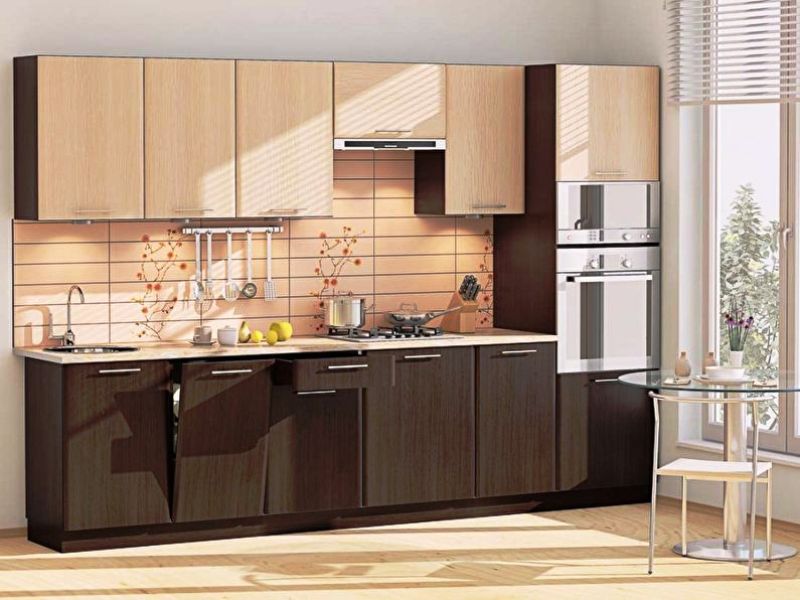
Kitchen area of 9 sq.m. typical for apartments in panel high-rise buildings.
But it all ends sometime. Brand new floors are overwritten, ceiling plaster comes into disrepair, and the new upholstery of a roomy sofa wears out under the influence of a fluffy cat.
The kitchen spoils most quickly. Here is the cooking. Wet conditions, dirt, grease - all these factors negatively affect cosmetic repairs and kitchen furniture. Therefore, it is often required to update everything. In today's review, we will consider a photo of the repair of a 9 sq. Kitchen, which you will see several times during the course of reading. The material is better absorbed precisely thanks to the visual contemplation of photographs and pictures. We have selected the most modern options for finishing the kitchen space.
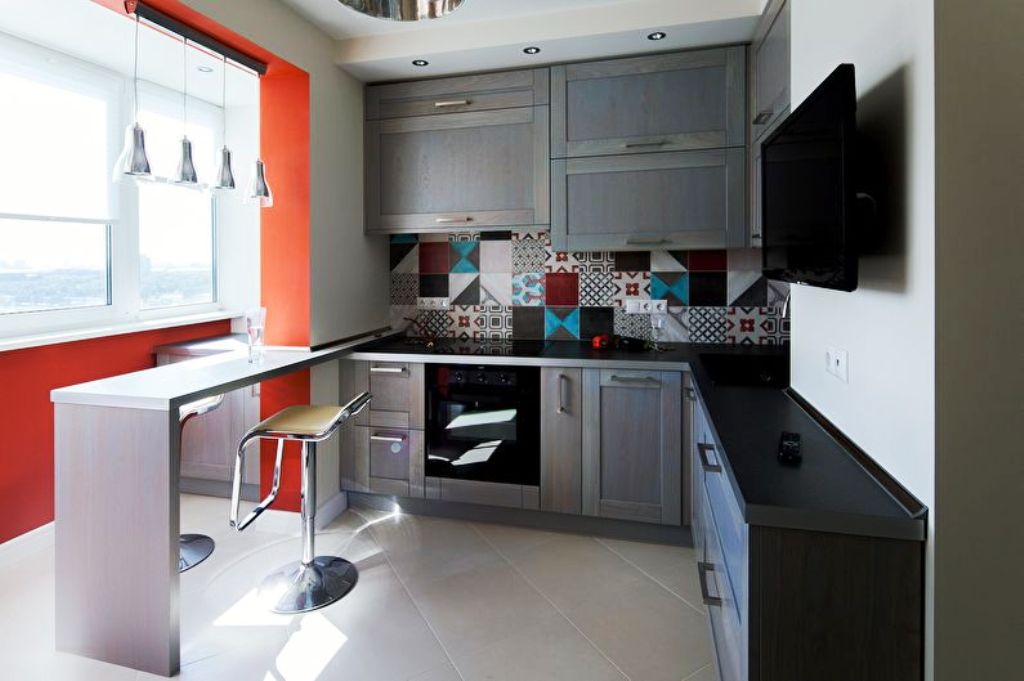
A nine-meter kitchen is the best option for an ergonomic arrangement of both the working and dining areas.
Design after repair
Content
When the overhaul is completed, it is time for cosmetic work. It is important to follow the sequence of work in order to ultimately get a beautiful, high-quality and multi-functional kitchen.
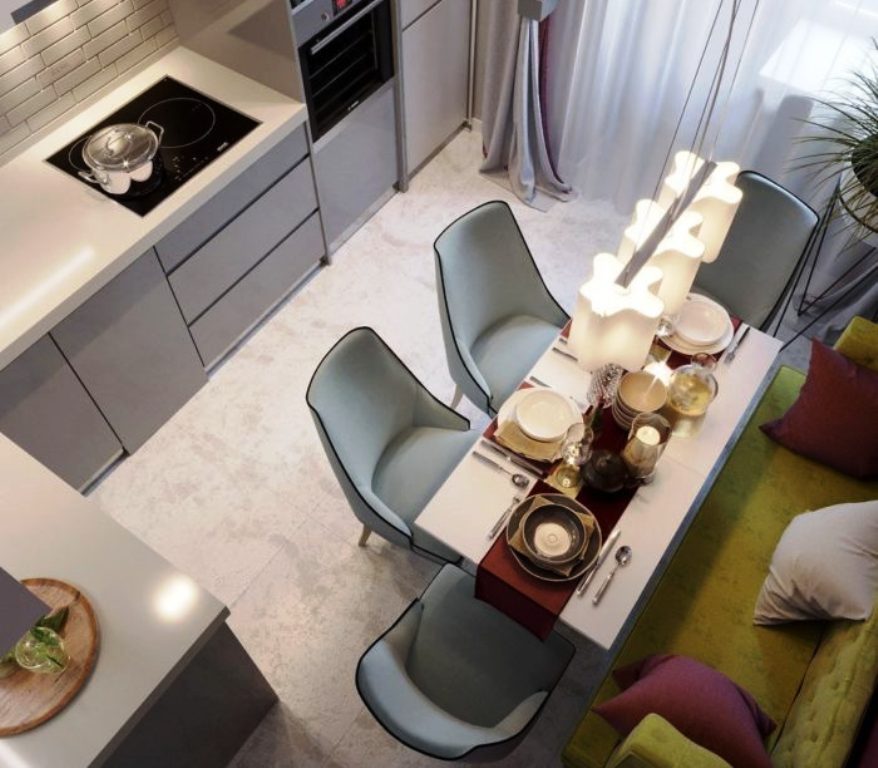
The step-by-step accessibility of everything necessary facilitates the cooking process, eliminating the need for unnecessary movements, while leaving enough free space.
The note! Major repairs include only gross repairs. Filling screeds, plastering walls and ceilings, disassembling and laying brick or plasterboard partitions, etc. The device of flooring (parquet, laminate), wallpapering of walls, installation of utility networks, windows and furniture refers to cosmetic repairs, since all these elements are involved in creating a common stylistic direction.
The design of the kitchen of 9 sq m is complicated by the fact that the size of the room is small. It will be necessary to minimize the use of unnecessary devices, decorative trinkets and other elements that do not bring functional filling to the space.
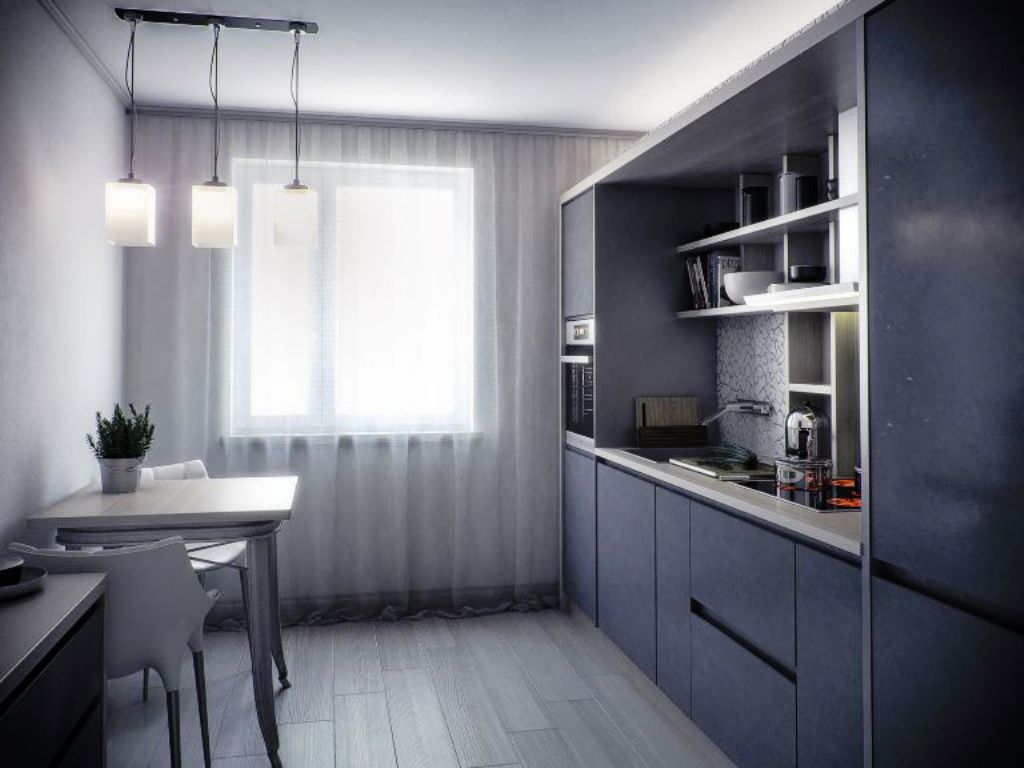
When choosing such dimensional furniture, it is very important to correctly calculate the dimensions: they must correspond to the size of the walls, and also fit the owners in height.
5 design tips
The following is the sequence of interior design of the kitchen, after a major overhaul. Specialists in the field of design excellence assure: the most beautiful and well-designed kitchen spaces are obtained precisely after major repairs. When the arrangement begins with a clean slate, an opportunity is created to realize almost any solution.
- First sketch the room. At this stage, it will become clear in which direction you will move, creating a safe, luxurious design of a family cozy corner. Be sure to indicate the places of exits / entrances of utilities (water supply, sewage, ventilation, electrical wiring).
- Choose the main color direction. Consider the natural light in the room. If during the day the room is constantly in the shade, it is better to choose bright, light shades. On the contrary, with strong intensity of sunlight in the daytime, give preference to saturated dark tones.
- Be sure to consider the thermal effect of your chosen shades.If the climate of your city is humid and cold, it is advisable to use warm colors (beige, sandy yellow, peach). This will create a “thermal” effect. In hot climates, gray, black, white and other tones will help to hide from the sweltering heat. Fresh citrus and refreshing green will also handle the heat.
- After choosing a color reference, choose a kitchen set, table, chairs and household appliances. If the kitchen has open hinged shelves for dishes, the shades of the latter will also play an important role in the organization of design.
- At the final stage, curtains, curtains, lighting devices are selected. Pay attention to the color intensity of the fixtures. For colder climates it is better to install warm light (up to 2700K), and for hot climates - cold light (from 3000K).
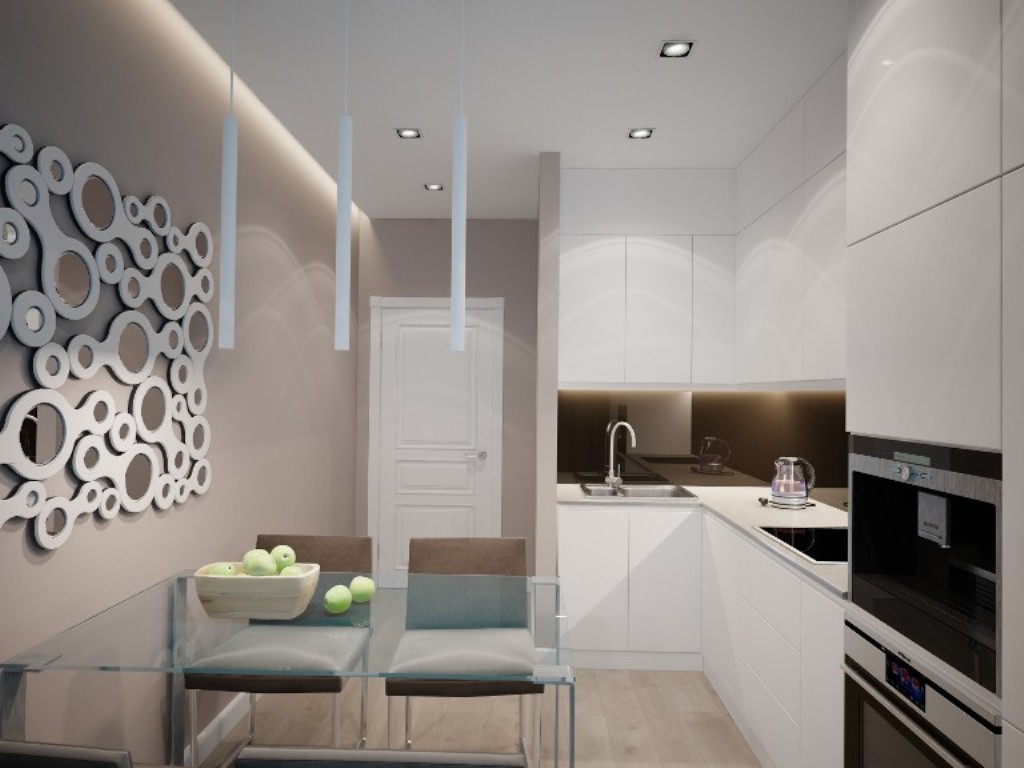
Choosing a layout, you need to focus primarily on the architectural features of the room, the location of windows, doors and communications.
Textile elements (curtains, upholstery of upholstered furniture, towels, etc.) should be combined with each other and with overall color saturation. Also, the type, texture of fabrics plays an important role.
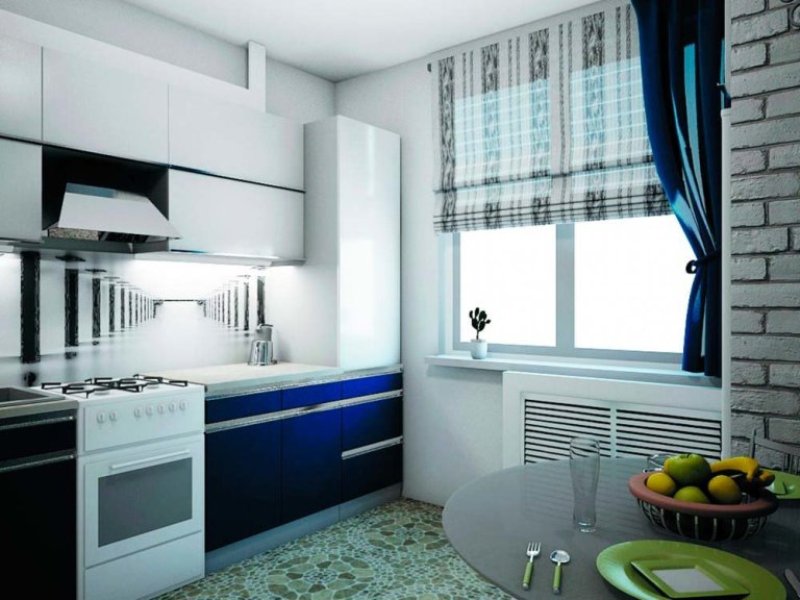
Furniture should be comfortable, functional and practical. This will allow you to spend time in the kitchen with comfort.
The interior of the kitchen is 9 sq. M, the photo of which you can see below, will turn out if you use the above tips of professional designers.
Be sure to draw a sketch. It is better to make a few sketches for a visual representation of the future design. Use colored pencils to make the presentation as wide and close as possible.
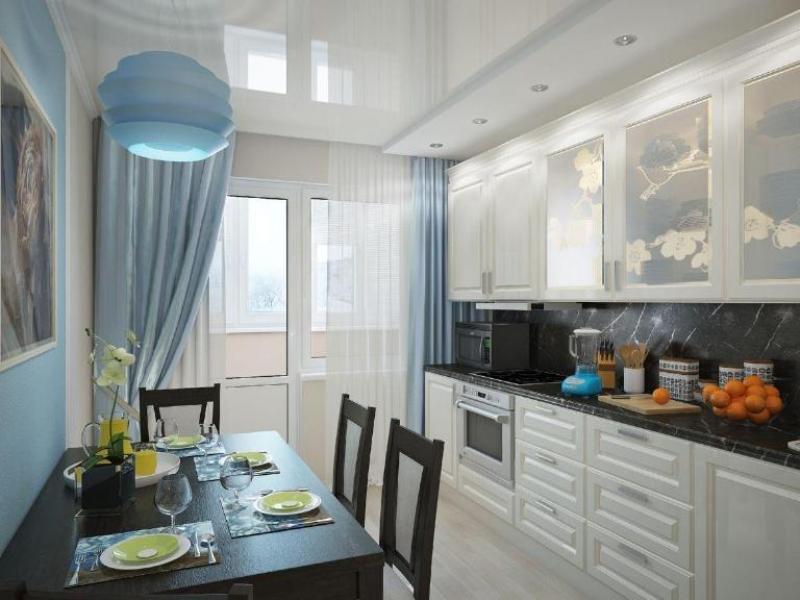
If you chose a European-quality repair as a design, then it is worth considering the installation of modern suspended or suspended ceilings in advance.
Design choice
If you want to bring to life the novelties of kitchen design 9 sq m 2019, photos of which are given at the end of the article, use the advice of professional designers who have been engaged in decorating and decorating for more than a dozen years.
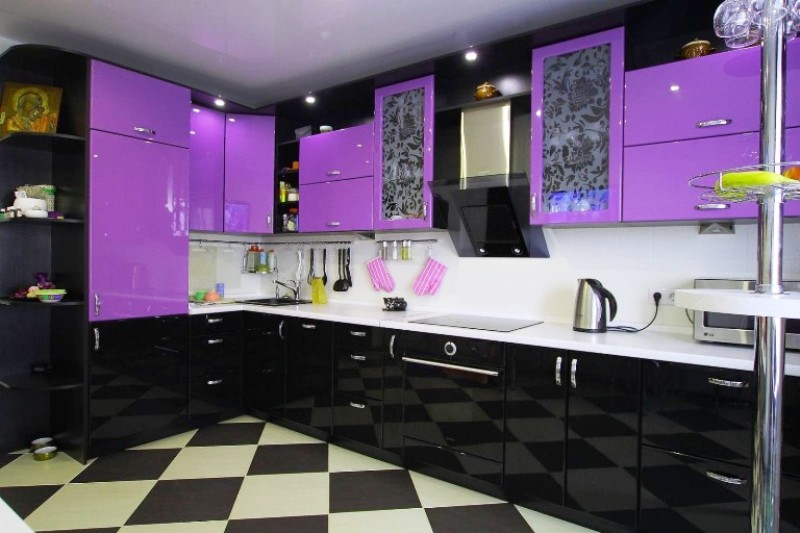
Kitchen design 9 sq. M. m - almost the most important point. This is the only way to see the most suitable option for repair and arrangement of furniture.
But what stylistic directions are recommended to use these masters.
- The Mediterranean style of decoration is the breath of the sea in your apartment.
- Scandinavian motive - freshness, simplicity and practicality.
- English is an aristocratic trend of old fashion.
- Loft is a fancy cocktail of industrial technology and a functional interior.
- Modern stylistic trends in European and Western countries. From French Provence, American Country, all the way to a bizarre and mysterious Japanese motif.
The main feature of the design of the kitchen of 9 square meters is its small size. This factor requires owners to clearly draw up a preliminary outline of a design project. The latter should not contradict and infringe on the required functionality of the kitchen, because the main task here is cooking.
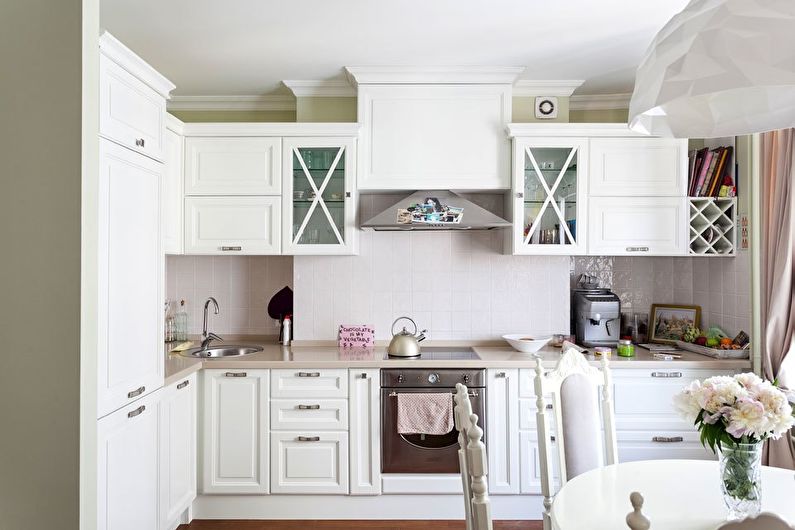
Kitchen area of 9 square meters. meters can be not only a place for cooking, but also a cozy corner for family gatherings.
Design experts advise using the combination of several styles at once in one room. It should not be catchy, sharp and strongly noticeable. For example, it is undesirable to use French Provence with Hi-Tech. Combined stylistic decisions should more or less correspond.
Ideal “neighbors” would be Loft and Hi-Tech, Provence and the Scandinavian motive. But if your imagination is able to truly work miracles, and you are confident in your knowledge of design art, try any options. Perhaps you will be able to realize something completely new, unbridled creation of a true master. Only in this way works of art are born.
Mediterranean style
Consider the option of finishing the kitchen space with a Mediterranean motif.
From the name it is clear that the Mediterranean style implies the presence of marine themes. It does not have to be some kind of dolphins, shells, ocean waves and other obvious attributes of the sea. This stylistic direction is expressed in colors, forms of kitchen units, design elements, furniture.
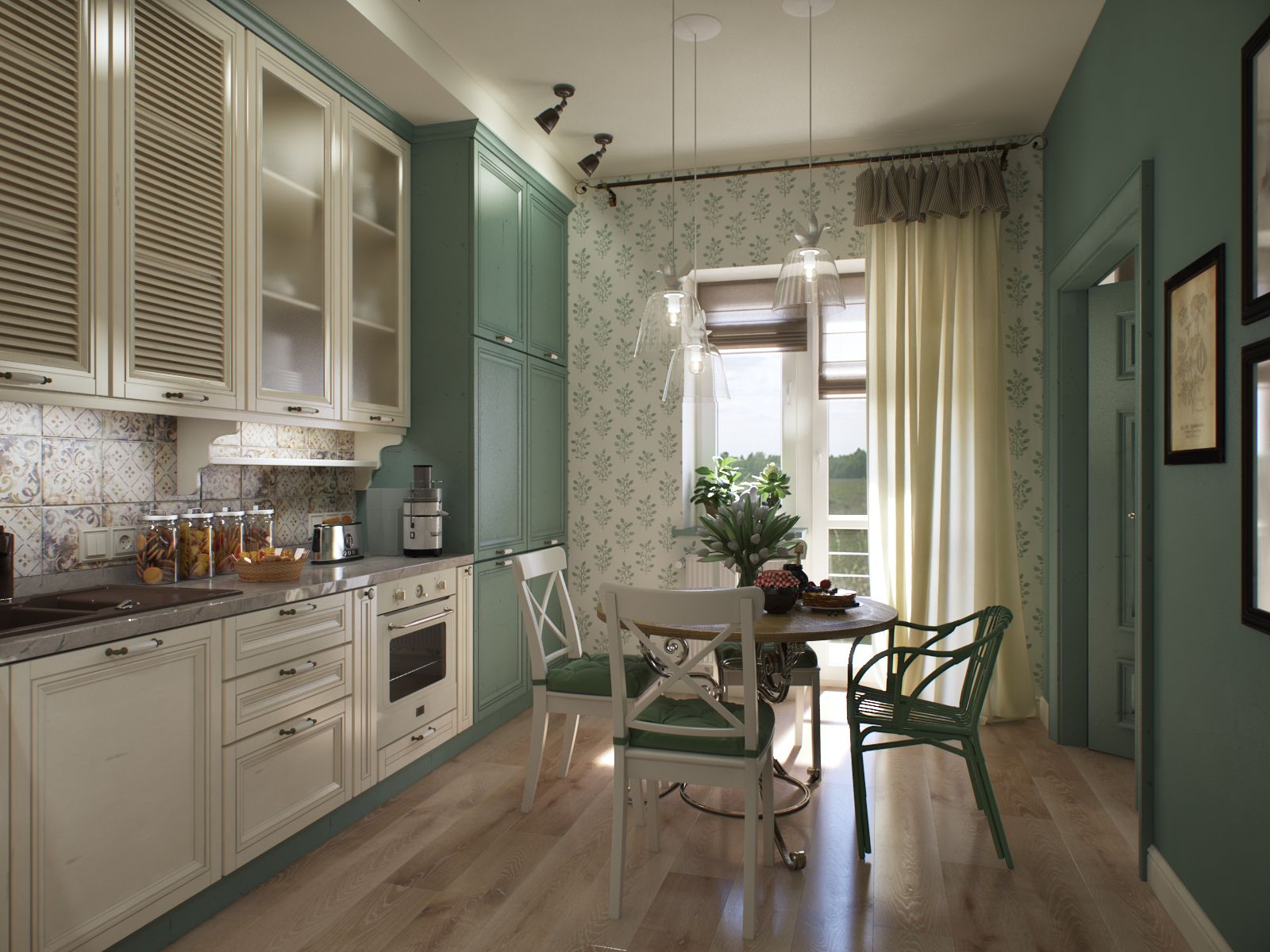
The white ceiling, smoothly transitioning to the walls of a light shade, will seem much higher and more spacious than the coating of milk and coffee colors.
Classical interiors in the Mediterranean style imply the following structure:
- light bottom;
- textured middle (in our case, this is a headset);
- light, almost white top.
The presence of patterns is welcome.
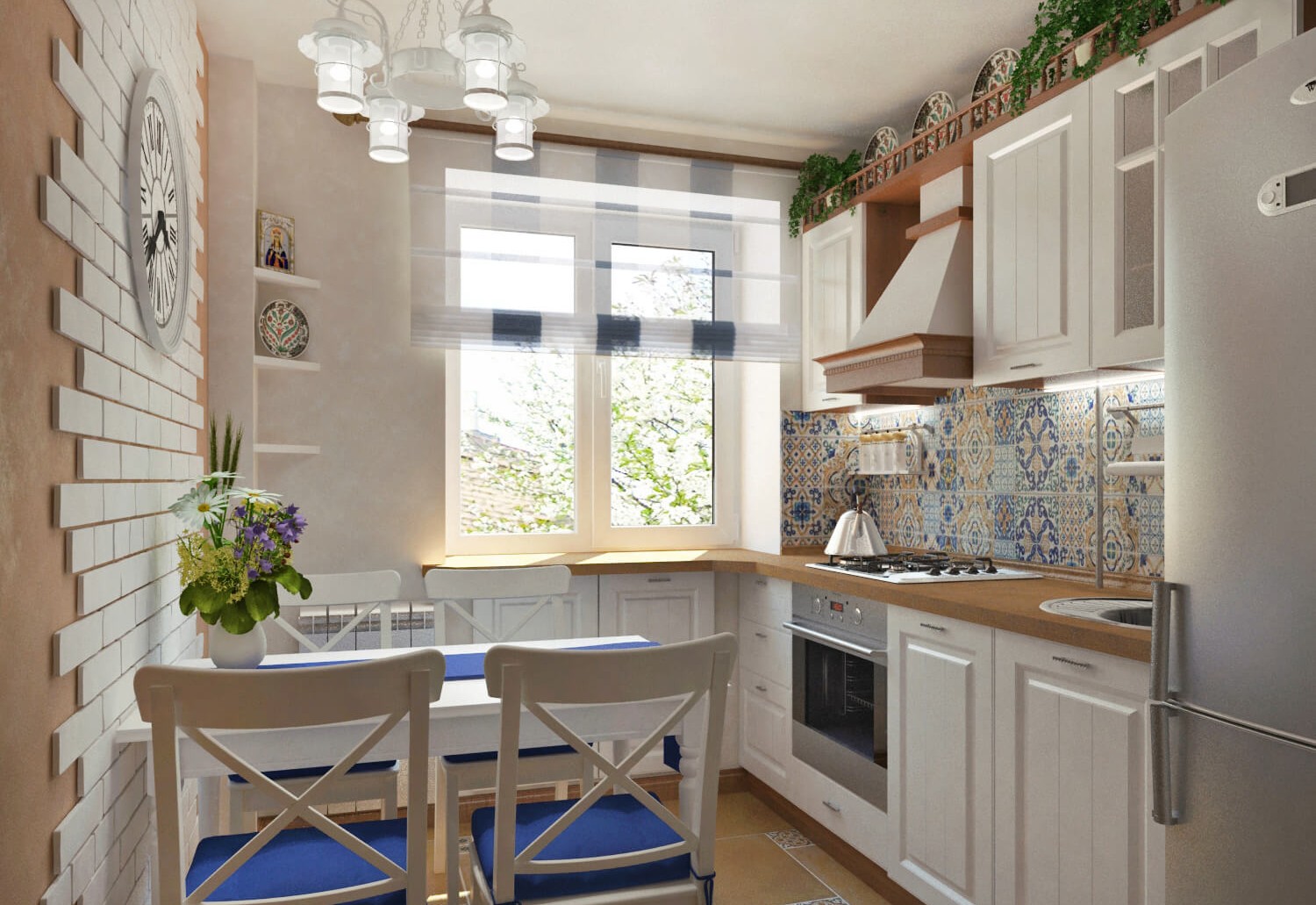
The flooring should be in maximum contrast, be saturated dark color.
In fact, it may look like this. The flooring is covered with white ceramic tiles. The format of each individual tile is medium or less than average.
The kitchen set is bought with white facades of the lower and upper (hinged) cabinets. Doors of wall cabinets are made of thin sheets of plywood or fiberboard with fine perforation that resembles a pattern.
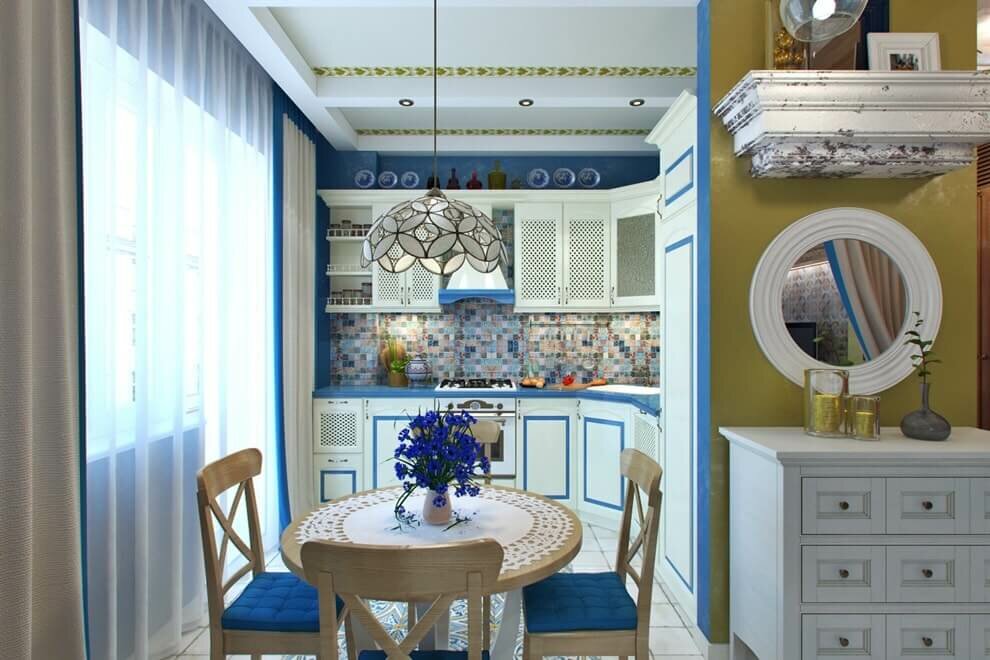
The contours of the cabinet doors can be highlighted with a blue stripe.
Kitchen apron made of tiled mosaic. To save money, a special textured plastic sheet can be used.
The ceiling is finished with white plaster. In addition, it is possible to make a multi-level pattern out of drywall, surrounded by a cascade of LED lamps.
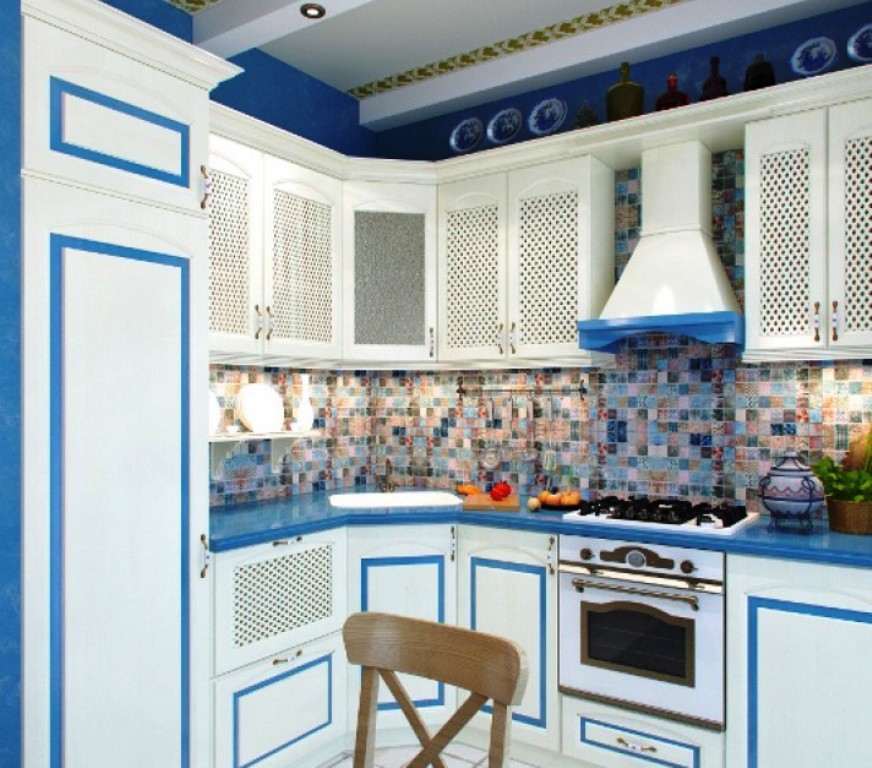
The countertop will suit a blue or light blue shade.
Scandinavian
And this stylistic trend is characterized by natural shades, fresh colors, natural textures, fresh flowers and green spaces.
The flooring is made of parquet or moisture-resistant laminate in the color of natural wood.
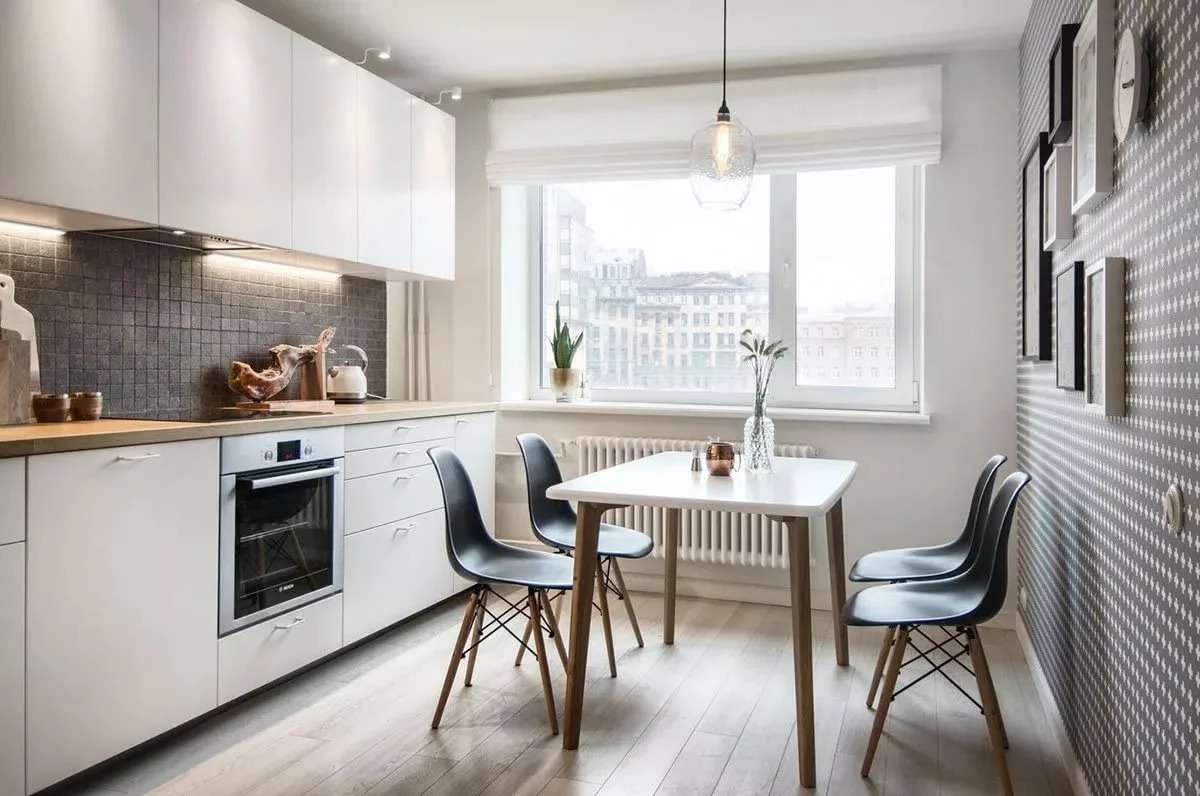
You can use tiles, but its presence will spoil the interior design a little.
The kitchen unit is bought with white, glossy facades. The table top is made of natural wood while preserving the natural shade of wood.
The apron is made of rectangular tiles in white. The size of the tiles should correspond to the size of an ordinary building brick.
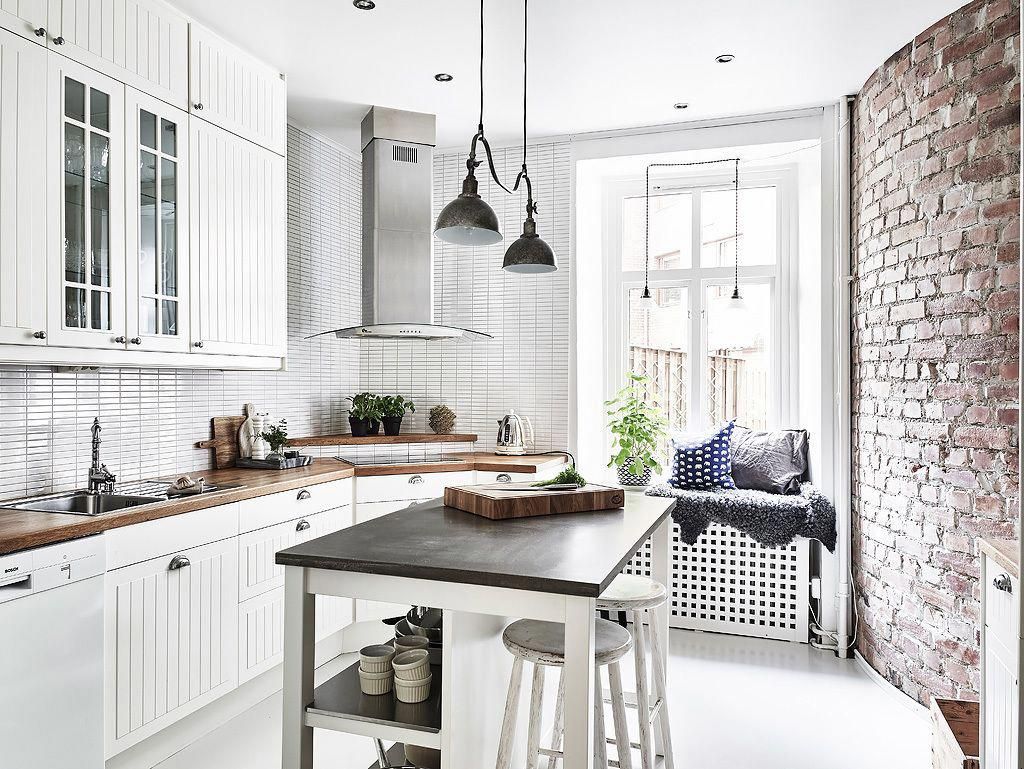
The white color of the walls and ceiling will give the required freshness, characteristic of the Scandinavian motif.
English cuisine 9 squares
England is associated with each person with something luxurious, expensive, sophisticated and exclusive. It is no coincidence that the whole world knows about English aristocracy.
The whole character of the English style is expressed in the kitchen of 9 square meters. Carved facades of floor and wall cabinets, expensive stone countertops, an unusual apron made of smooth natural stone - all this is present in abundance.
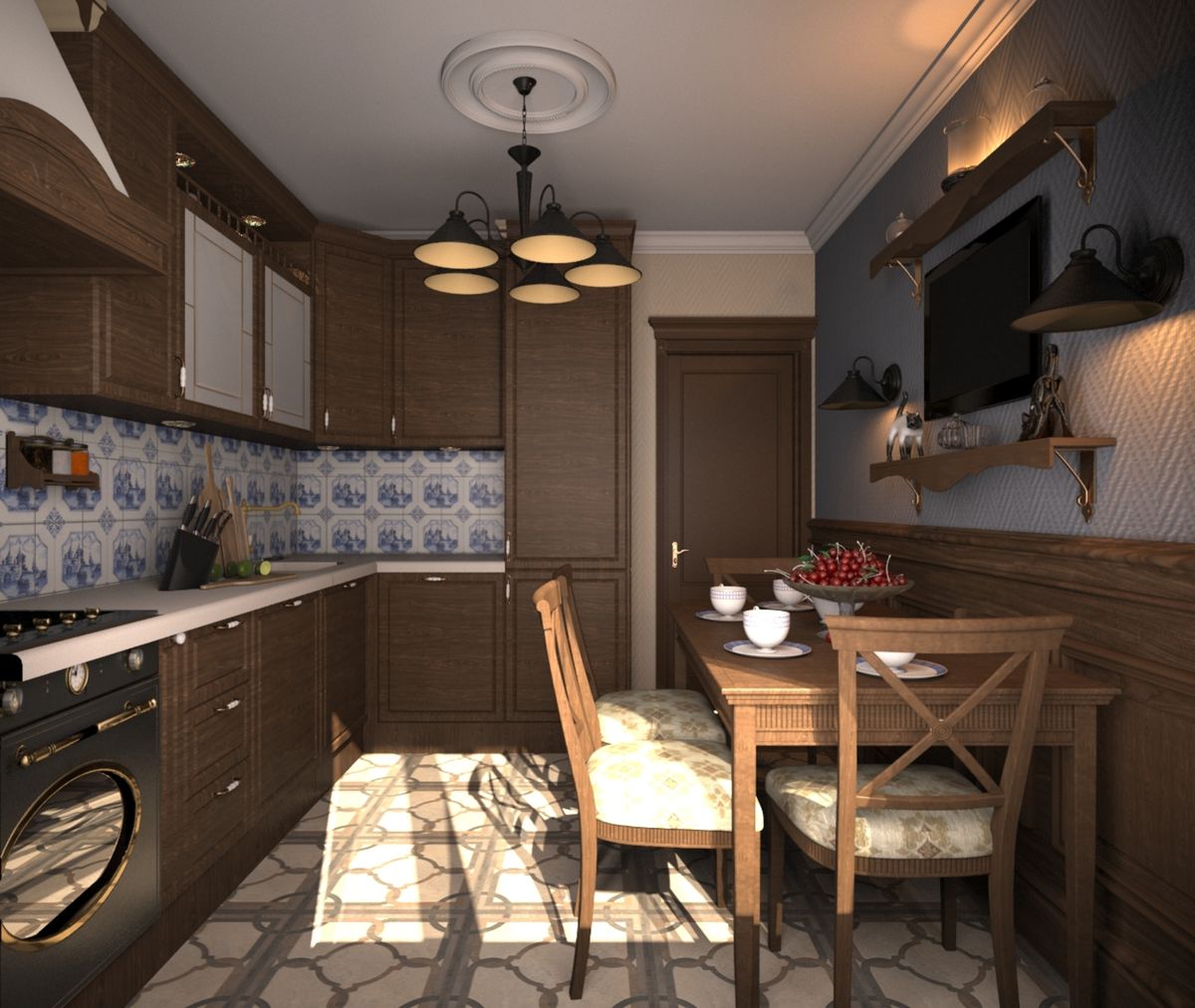
Light will help expand the space. A lot of natural light is a big plus for any room.
The flooring is made of ceramic tiles. The color scheme is diverse: the tile is bought creamy vanilla shade. This combination allows you to focus on the floor.
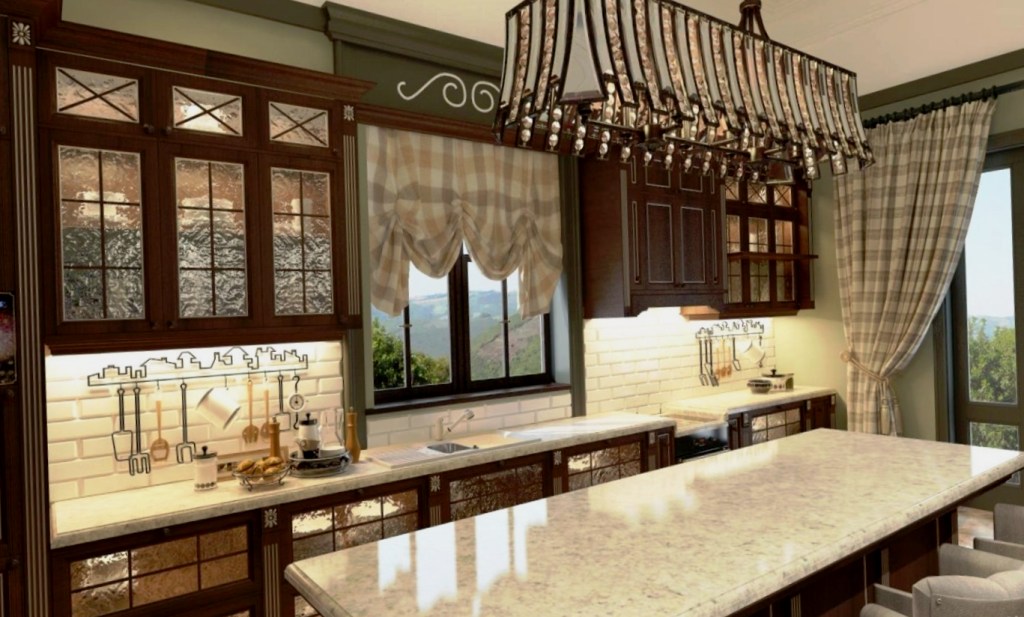
In general, the English style does not tolerate accents. Here, each element of the interior acts as an individual, unforgettable accent.
The ceiling is best done in standard white. This will highlight the ease of the English motive.
Other kitchen repair tips
Arrange furniture according to the rule of the triangle. There are 3 important kitchen areas:
- food storage (refrigerator);
- cooking (electric or gas stove);
- place for washing and cleaning products (sink).
These elements should not be too close, but also too far.
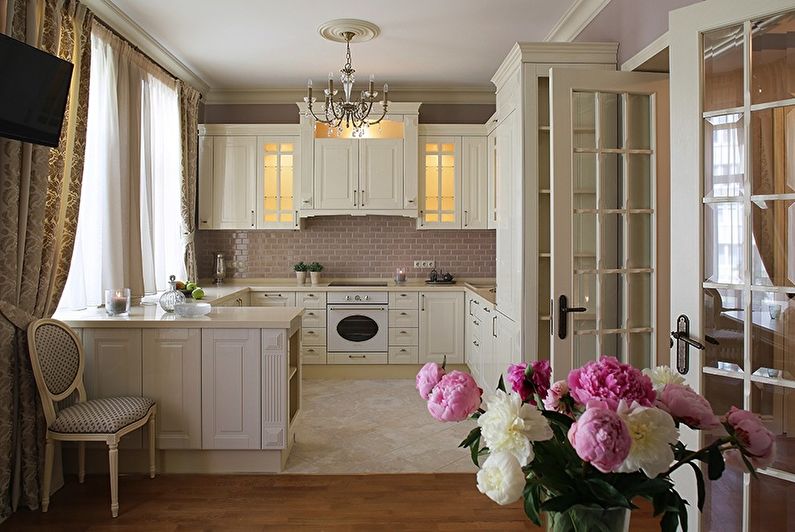
Instead of a dining table, you can make a bar. This is a great solution for a small family of 2 people.
To increase the space, use horizontal or vertical stripes in the interior (for example, striped wallpaper).
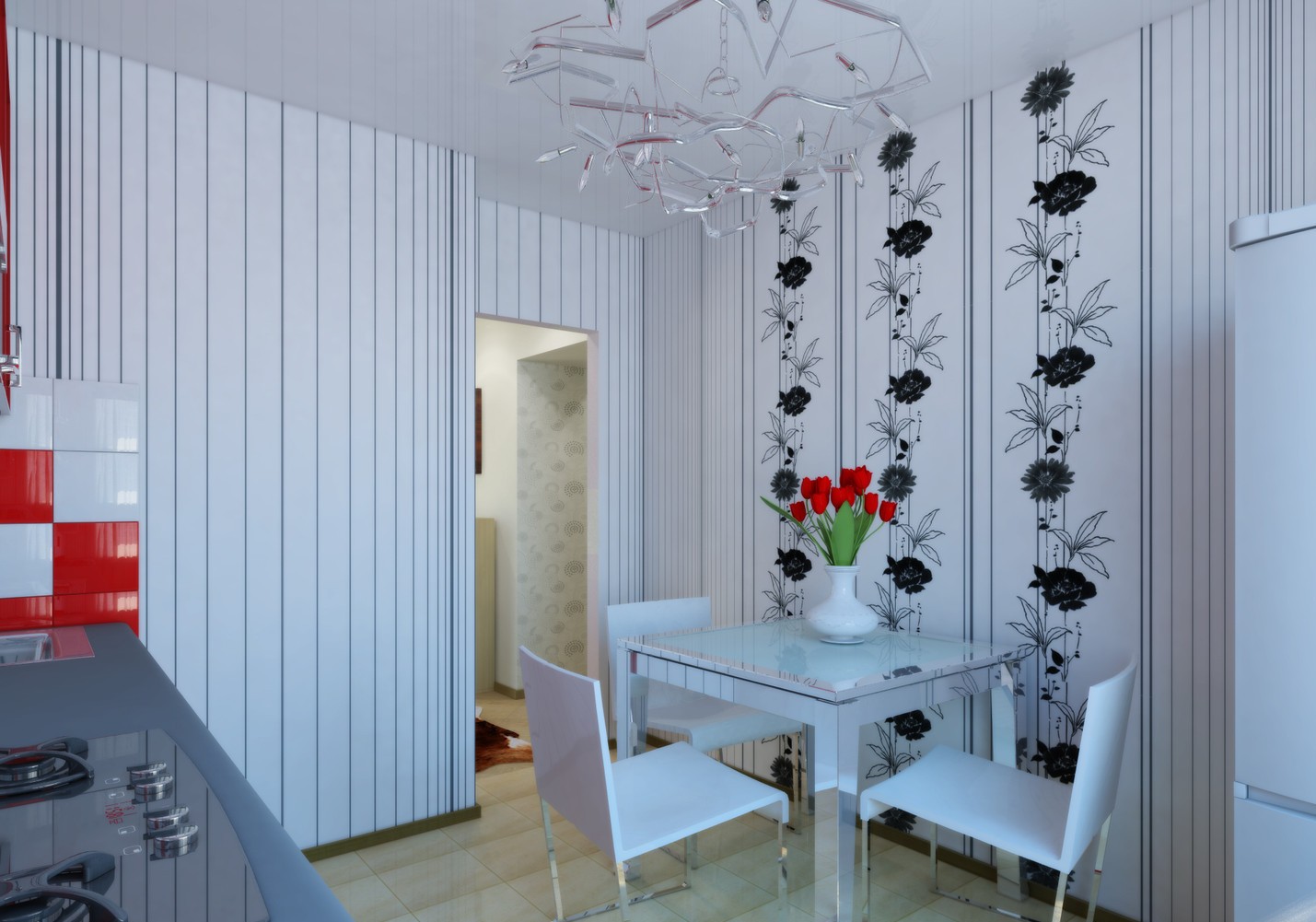
The clarity and minimalism of the modern style makes it an ideal option for a relatively small 9-meter kitchen.
Check out the selection of kitchen photos of 9 sq m provided by the master designers.
VIDEO: 12 examples of kitchen interior design 9 sq.m.
