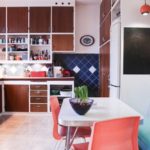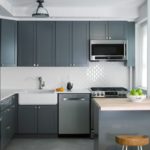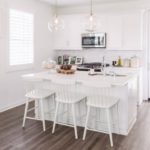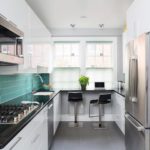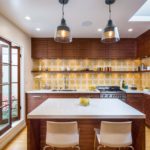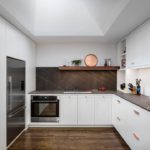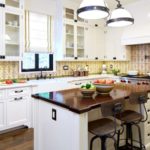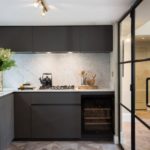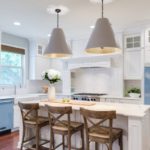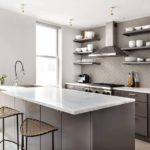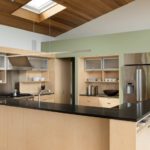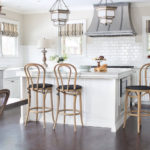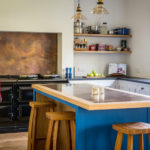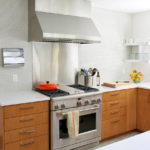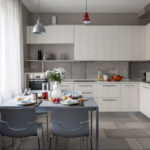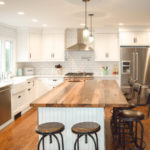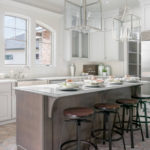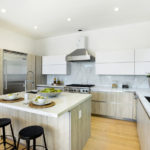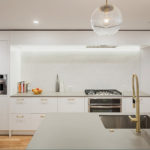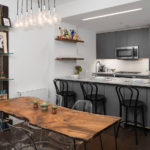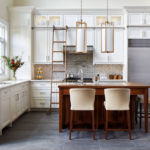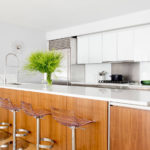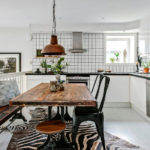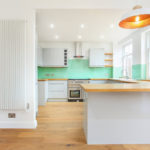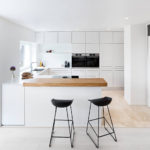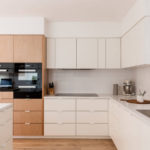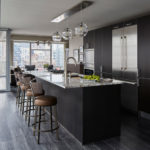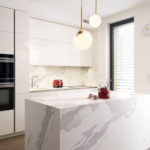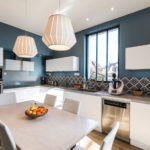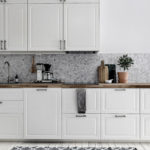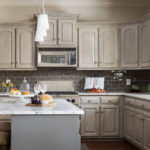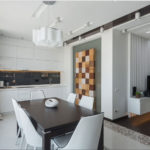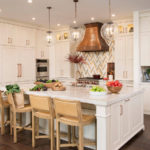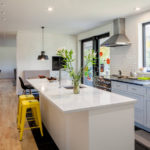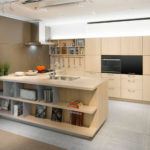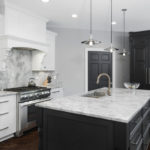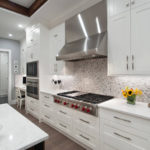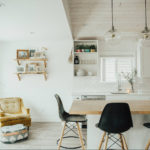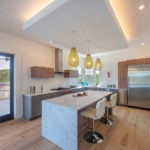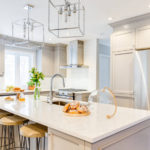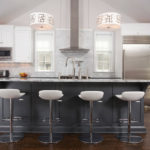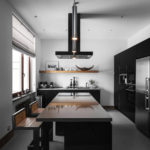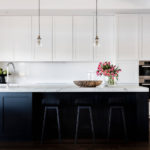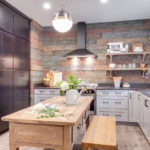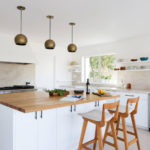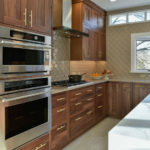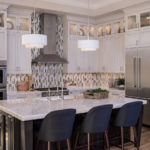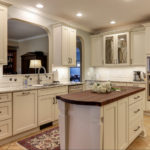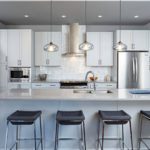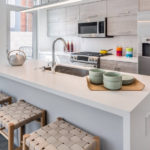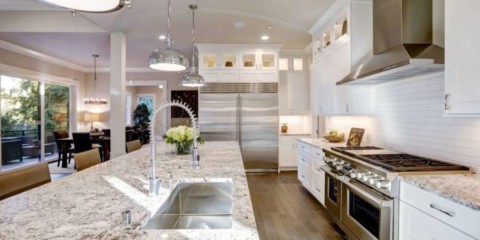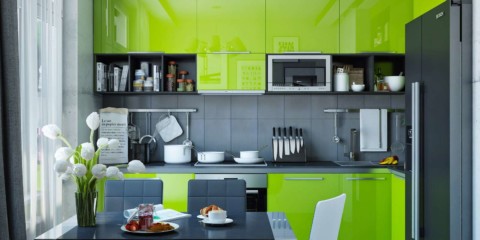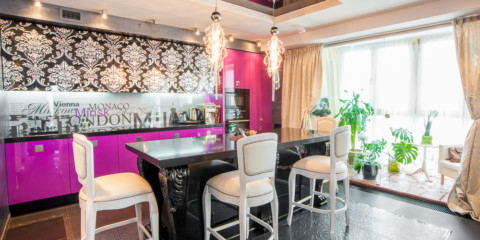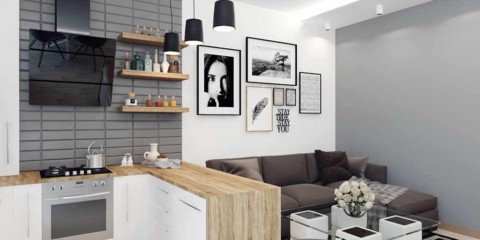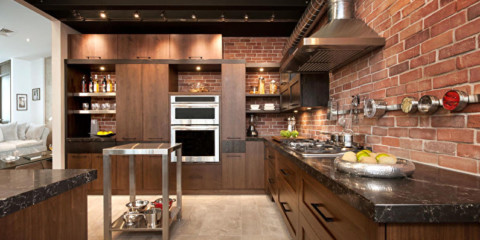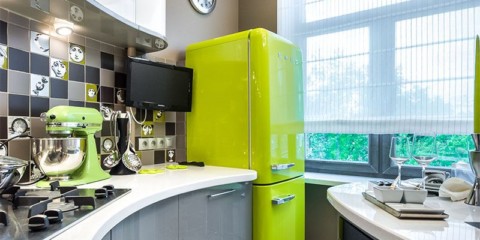 Kitchen
How to place a refrigerator in the interior of the kitchen
Kitchen
How to place a refrigerator in the interior of the kitchen
The kitchen is the most visited place in the apartment. The whole family gathers here in the mornings and evenings. Someone spends a lot of time in the kitchen, preparing food, while others like to sit and talk on long winter evenings over a cup of hot chocolate. The cozy kitchen is able to give French charm to the whole apartment as a whole. It is designed to decorate weekdays and fill with strength before the coming work day.
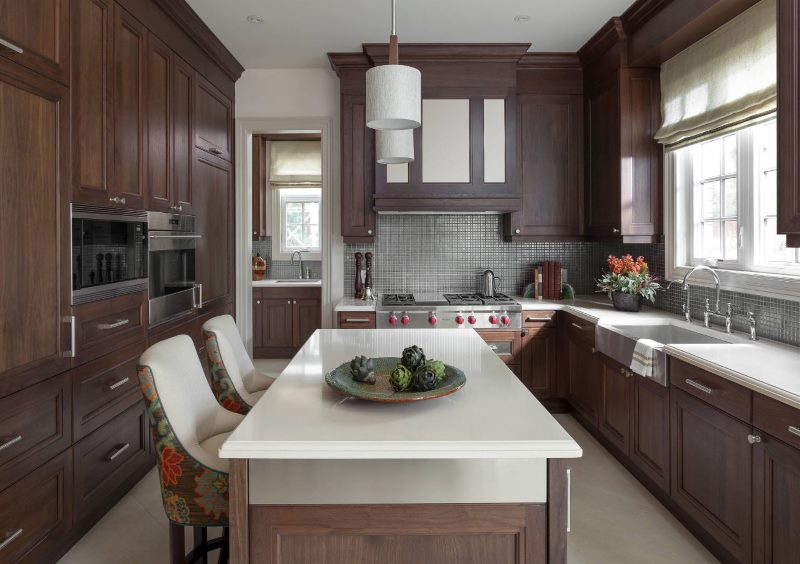
Area of 12 square meters. meters allows you to design a space taking into account personal needs and ergonomic requirements
The layout of the kitchen is 12 square meters. m
Content
Twelve square meters of kitchen space is a relatively large area. With such a size of the room, furniture and kitchen sets can be arranged by any desired means.
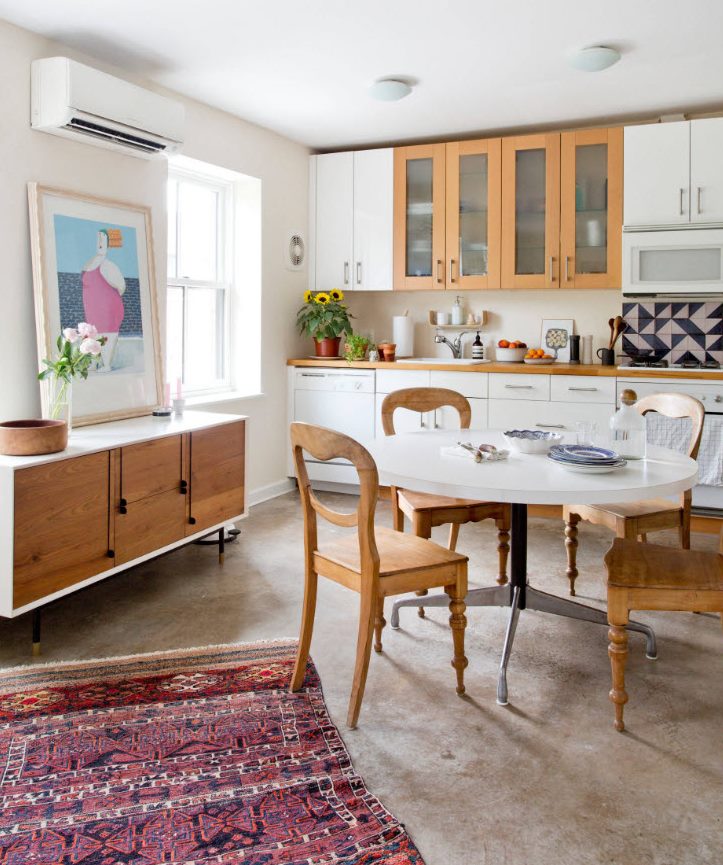
The linear layout allows you to place a comfortable dining area or large-scale kitchen island
Most often, when arranging kitchen furniture, they use proven layout schemes that provide the required convenience both for cooking in the kitchen and for people dining there.
- Direct or one-sided kitchen worktop. The use of such a scheme is due to the rectangular elongated shape of the room. This layout is applicable in cramped conditions, or in very large kitchens (but in this case an island system is usually arranged additionally).
- Parallel placement. This option, as well as the first implies cramped conditions. The dining table here is usually taken out to the living room. With this arrangement, it is very convenient to switch from one zone to another (everything is at hand). For wide kitchens, this arrangement is not applied, since cooking in this case will be difficult.
- L-shaped layout. It has become widespread due to its versatility and convenience. It is used in all sizes of kitchens. In this case, the rotation of the countertop can be performed as a continuation of the working area, or as a turning bar counter.
- U-shaped kitchen. It is derived from the L-shaped version and has a similar placement of a furniture set. It can be made as a solid worktop, or with a bar on one side. In this case, the window sill is a continuation of the countertop, and the window frame itself is decorated with small shelves for flower pots, or a decorative composition.
- Island placement of furniture and a headset. It implies the removal to the middle of the room of one or two functional zones. Such kitchens are technological, ergonomic and original. The island is usually combined with a bar. Also included in this type of accommodation is the peninsular option.
- Combined kitchen. This option can combine elements of different layouts listed above.
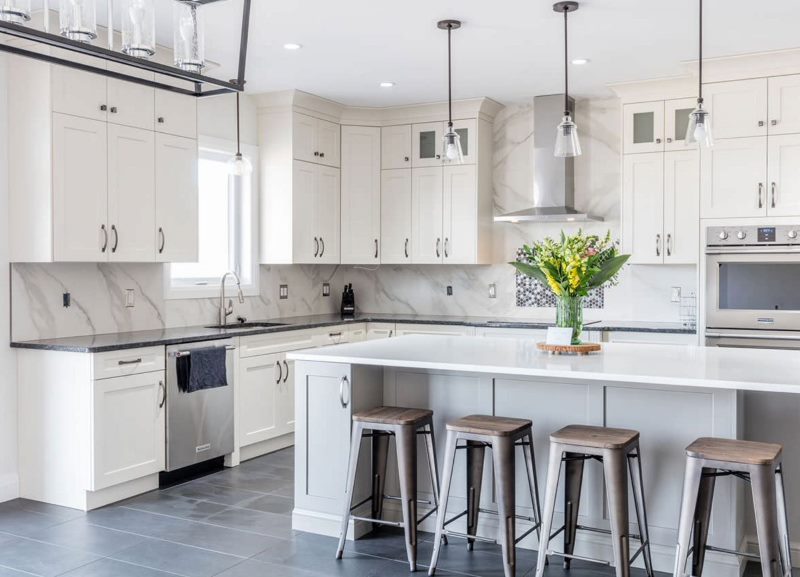
The corner layout is comfortable, practical and ergonomic.
For the kitchen in 12 square meters. m. Any of the above plans, even an island type, will do. When choosing the latter, you will have to work hard with placing all the elements and determining the place for the dining table. But before finally deciding on one way or another, you need to conduct a thorough analysis of the room, the requests of the residents of the apartment (family) and draw a preliminary plan, which will subsequently be divided into two parts.One will determine the functional features of appliances and work areas, and the second will be the design project of the kitchen, which will be presented in more detail below.
Kitchen project 12 sq. m
Before choosing a kitchen design, you need to decide on a number of nuances:
- The number of people living in the house or apartment. The necessity of arranging a separate dining table, as well as the quadrature of free space, depends on this criterion.
- Individual preferences of residents. For example, some people like to watch morning news with a cup of coffee, while others like to look out the window, at the city or countryside landscape.
- The presence of small children. This factor immediately imposes two special requirements for the design project of the kitchen of 12 square meters. meters: these are safety requirements, the implementation of which should ensure that children have limited access to electrical appliances and an oven, as well as special tables and chairs for feeding children.
- The presence of pets in the apartment.
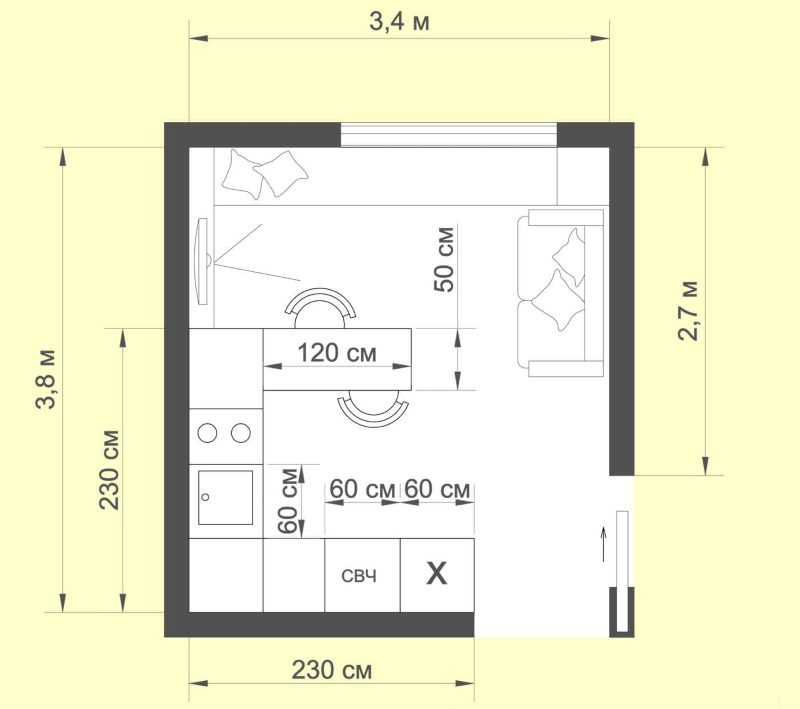
Kitchen layout with sofa and breakfast bar
These are the main provisions, after taking into account which directly go to the interior design of the kitchen 12 square meters. m
Kitchen interior design options
Recently, the interior of the kitchen is 12 square meters. m. received a new development trend in terms of design. It is expressed in the continuation and improvement of the Hi-Tech, which has long since become fashionable. In itself, this style is already boring. Each office or shopping mall to one degree or another is made of high-tech elements. For almost 10 years, high technology in design has been decorating people's homes. Therefore, the designers of our time went further, and developed a completely new trend, called - bionics.
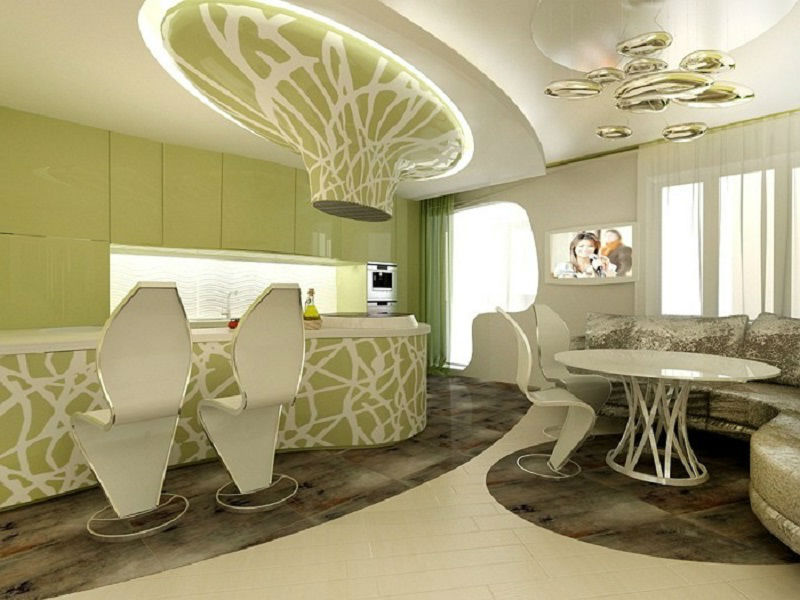
The Bionics style is based on a close relationship with nature and the latest technological achievements.
Bionics is the embodiment of wildlife and biotechnology. Smooth, intricate lines repeating the natural outlines of wild exotic plants. Kitchen design 12 sq. m. in this case will have a certain bias. It can be like a stretch of wild forest, with its natural features, shapes and colors. A kitchen set with cabinets should correspond to the general interior idea. The facades of the cabinets are rounded in shape, reminiscent of a honeycomb. The countertop is made of epoxy resin, under which lies an intricate pattern, or parts of an exotic tree.
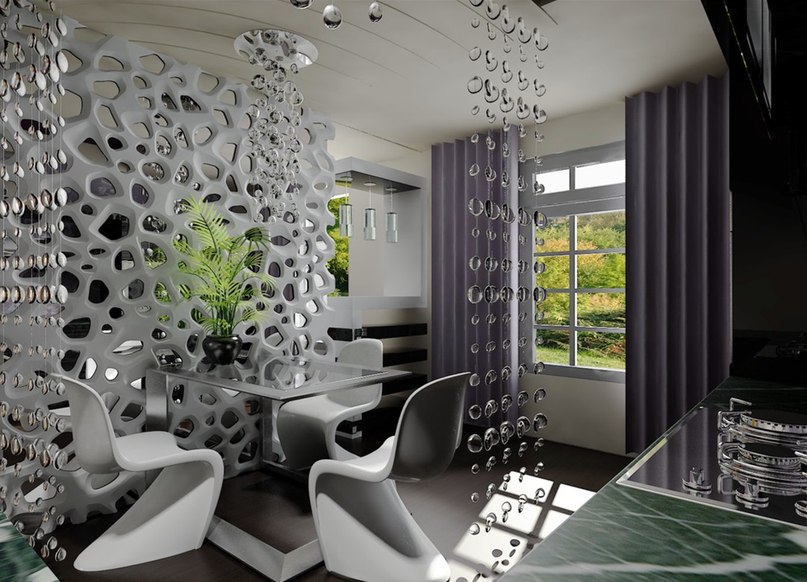
A characteristic feature of the style is the smoothness of the lines.
The dining area is separated from the working area by partitions, which can also be of various shapes. Flowers and green spaces are abundantly installed in the gaps and on the edges of such partitions.
Kitchen furniture is selected in an irregular and "incomprehensible" form. They don’t especially use additional decorations and decor elements in this style. But all sorts of niches, two-level ceilings and floors, streamlined forms of the bar with strange chairs will fit perfectly into the design of a 12 sq. M kitchen. m
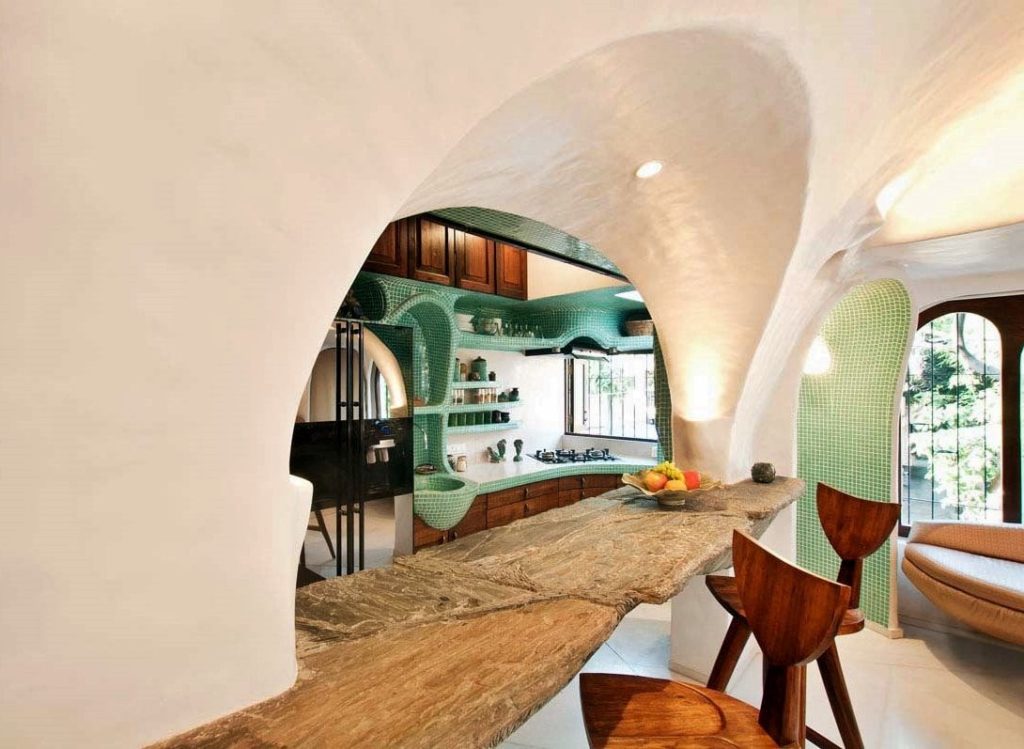
Bionics are characterized by light colors.
The walls are made as voluminous or embossed as possible, using plaster compositions. The rounded forms that characterize bionics should be traced in all elements of the kitchen space.
Dense green vegetation will be widely used here. From small bushes in pots located on a living windowsill, to whole trees to the ceiling.
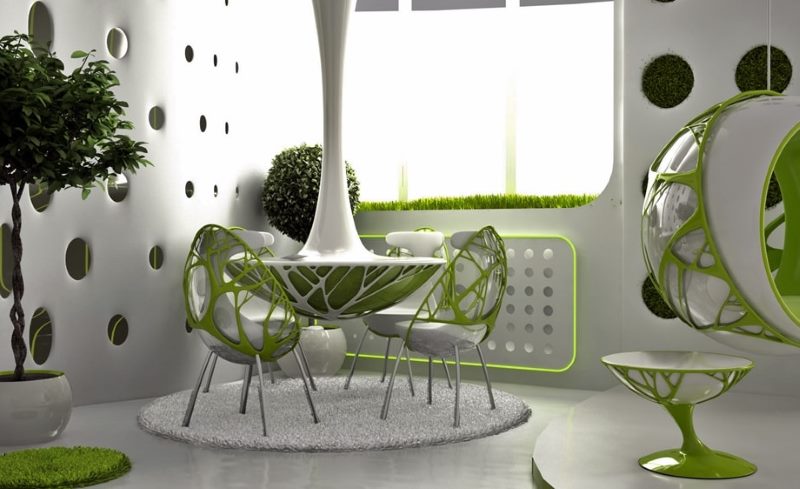
Style furniture, as a rule, has streamlined shapes, ergonomic and functional
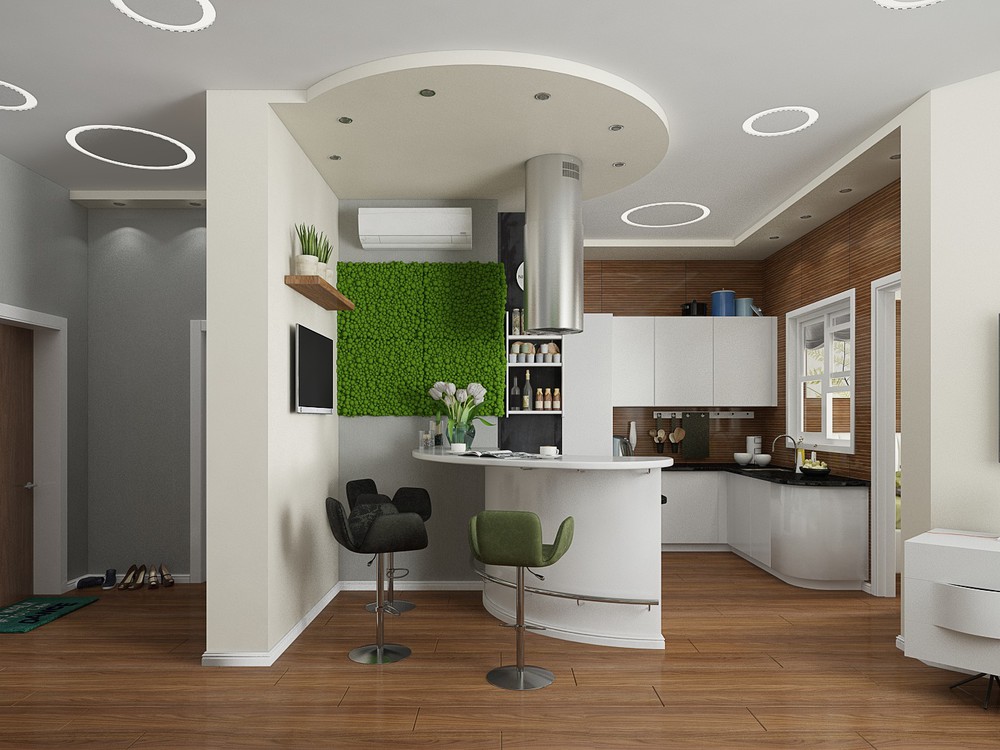
Bionic style dining area with circle shaped ceiling
It will be interesting to make an application on one of the walls, which will smoothly transition to the ceiling. It can be branches of a dried tree, or a shadow from the lush crown of a chestnut.
Kitchen interior design options 12 sq. m. in the style of bionics, a great many. Fortunately, nature is rich in different varieties of vegetation, as well as inventive in the form of their growth.
Kitchen with balcony
A great idea is to combine a kitchen with a balcony. This method is very often used for the territorial expansion of the kitchen space and work area. For this, the wall partition is completely removed, while transferring the heating radiator to the balcony wall, to the window.
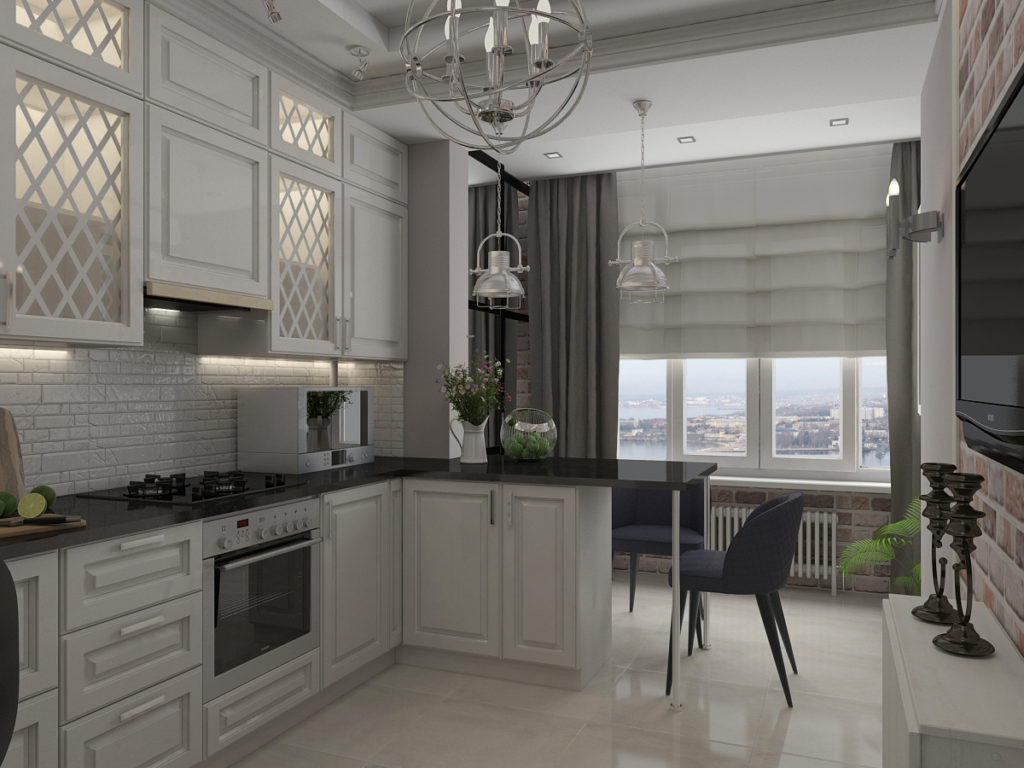
In place of the former window opening, you can install a bar
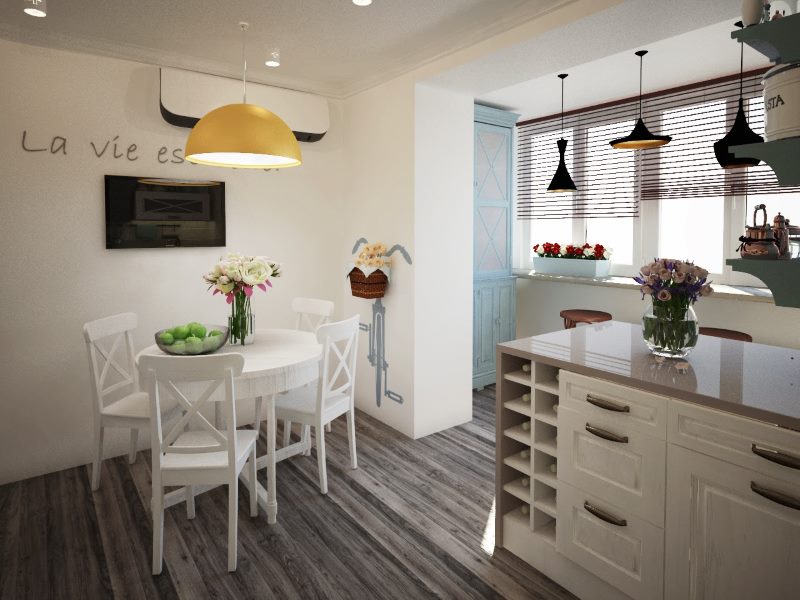
Provence style kitchen
If no more than two people live in the apartment, then you can leave part of the partition for the bar counter. The latter is performed on the site of the former windowsill. Metal runners are mounted above the countertop for hanging wine glasses.
But the need to increase the kitchen is not always worth it. You can simply divide these two rooms with a large (full wall) sliding window, and put a small table and chairs on the balcony. In the summer, it will be nice to sit for a cup of tea, watching the cityscapes, or fussyly running people.
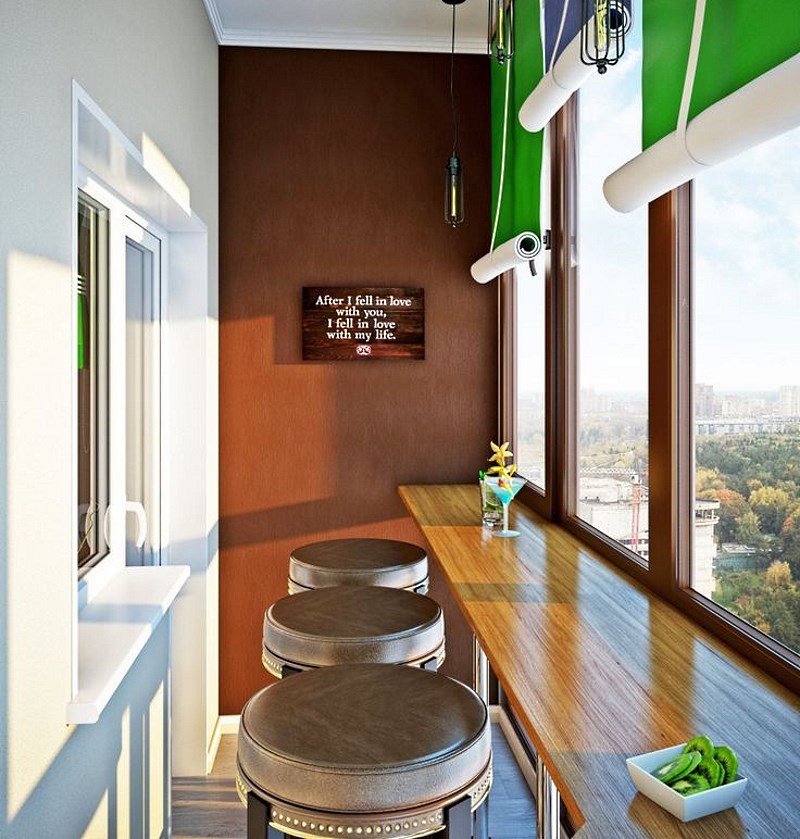
On the glazed balcony, instead of the windowsill, you can install a bar counter, perfect for morning coffee or evening tea drinking.
For this possibility, the balcony, of course, should be open, and, preferably, entwined with grapes or other climbing plants.
Previously, houses (which are often called architectural monuments) were built with bay windows. A bay window is a structure that protrudes outward relative to the plane of the facade of the building. Such a structure in itself looks very beautiful inside the apartment, due to the irregular shape of the room. Thanks to the bay window in the kitchen it will be especially light on sunny summer days.
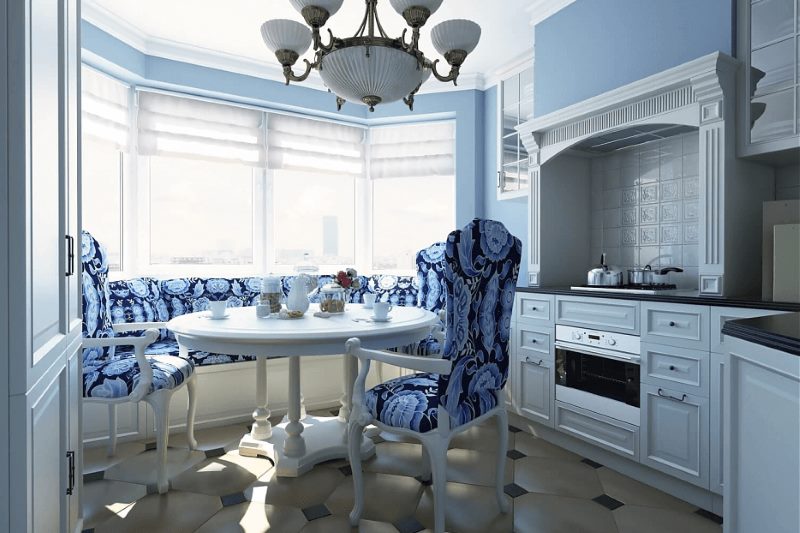
Usually a dining area is placed in a bay window
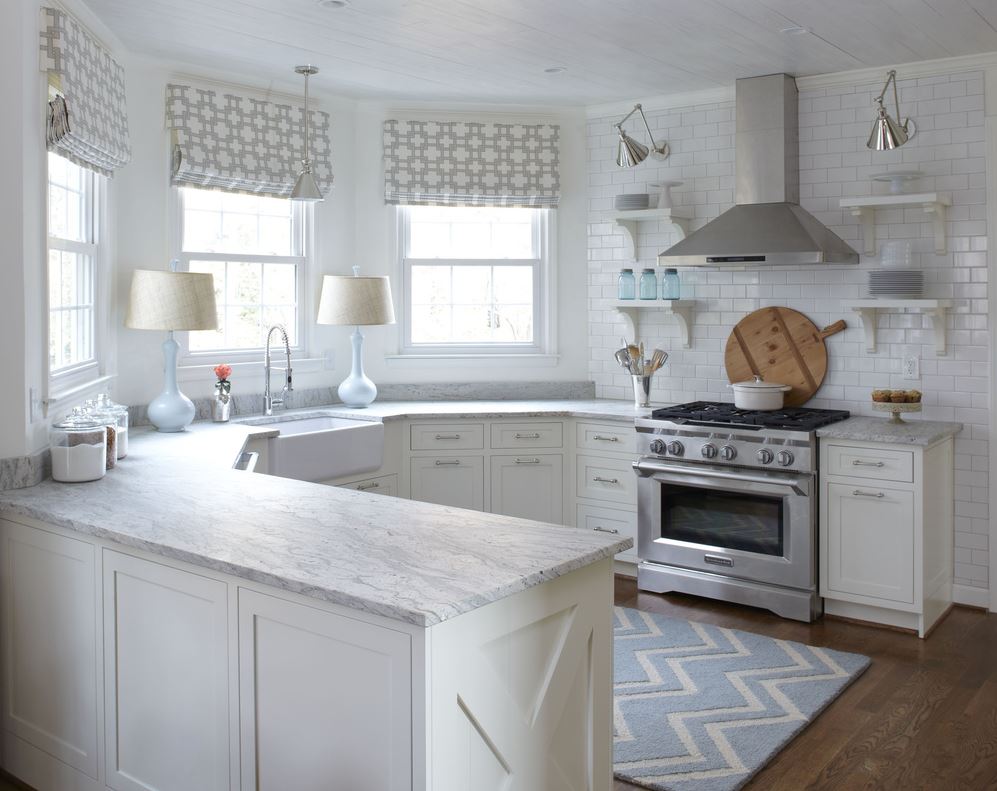
Bay window is great for the work area
For the design of the kitchen 12 square meters. m. bay window is especially valuable. This creates the opportunity to place a working area with a sink for dishes. Cooking will become much more interesting by observing cityscapes through the bay window. There is also a dining area with a table and chairs for the whole family. This layout involves the installation of spotlights above the table and around the perimeter of the bay window.
Unusual kitchen design options
It is currently a very fashionable trend to combine a kitchen with a room or living room. This also applies to kitchens with an area of more than 12 square meters. This is not always done because of the small size of the kitchen, but for the sake of exclusivity and beauty.
An interesting option with a kitchen-podium. If your kitchen is located outside the wall of the corridor, then this wall must be completely dismantled. The podium implies a certain elevation relative to the main room, as well as a characteristic accent on the ceiling (relief or several levels).
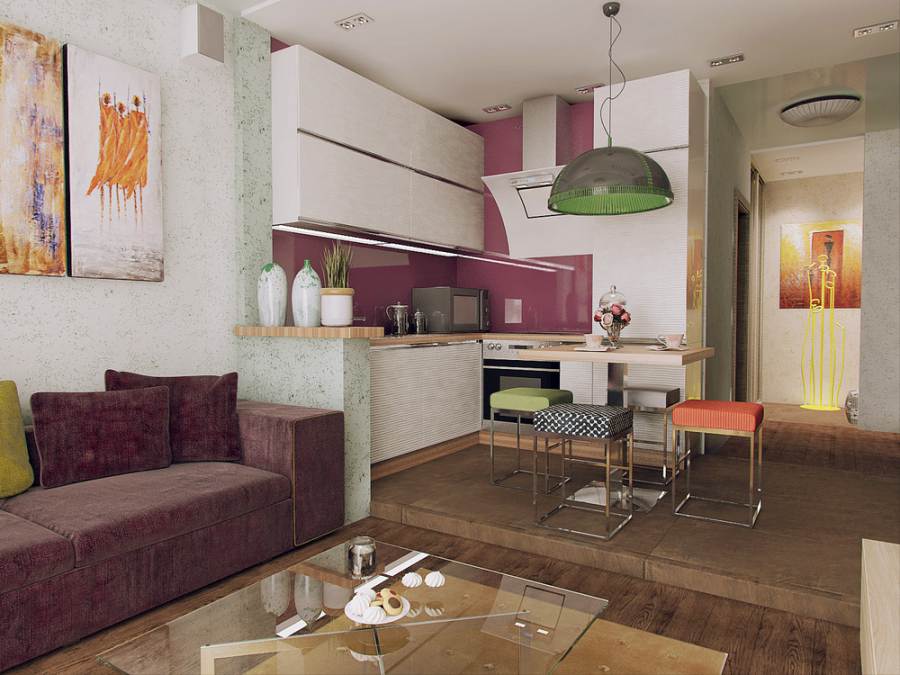
The podium acts as a zoning, separating the kitchen from the common space
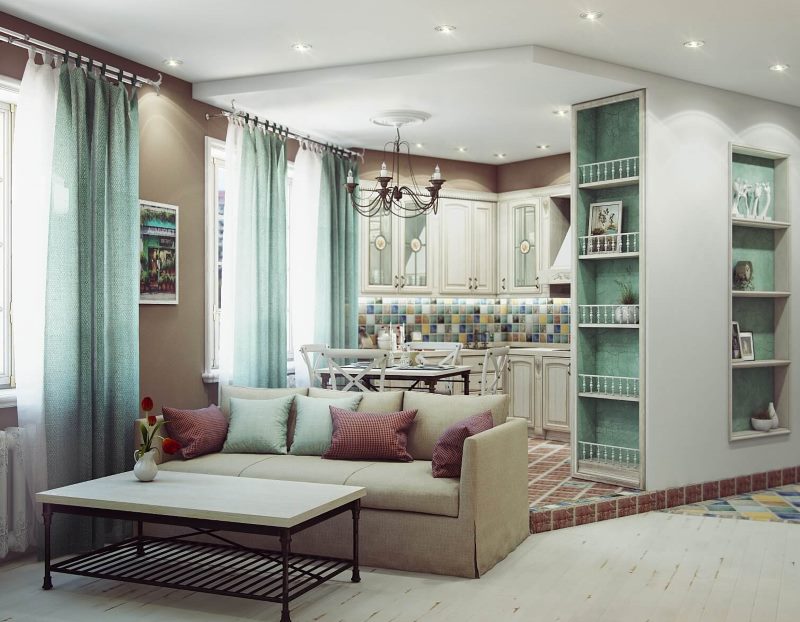
The podium can be arranged in a room with a sufficiently high ceiling
Also in the kitchen you can put a column on one side of which there will be a bar counter. The column is made of large diameter, decorated under expensive wood and entwined with a spiral built-in illumination.
In this case, the dining area will need to be taken out into the living room, leaving the kitchen purely for cooking and small gatherings by the bar.
When combining a kitchen with one of the rooms, an additional space is created. Therefore, a very good idea would be to design an island-style kitchen. The island part can be decorated in various ways. It can be an aquarium with color-changing illumination and decorative landscapes made of colored stones and vegetation. Running fish in such an aquarium is not necessary.
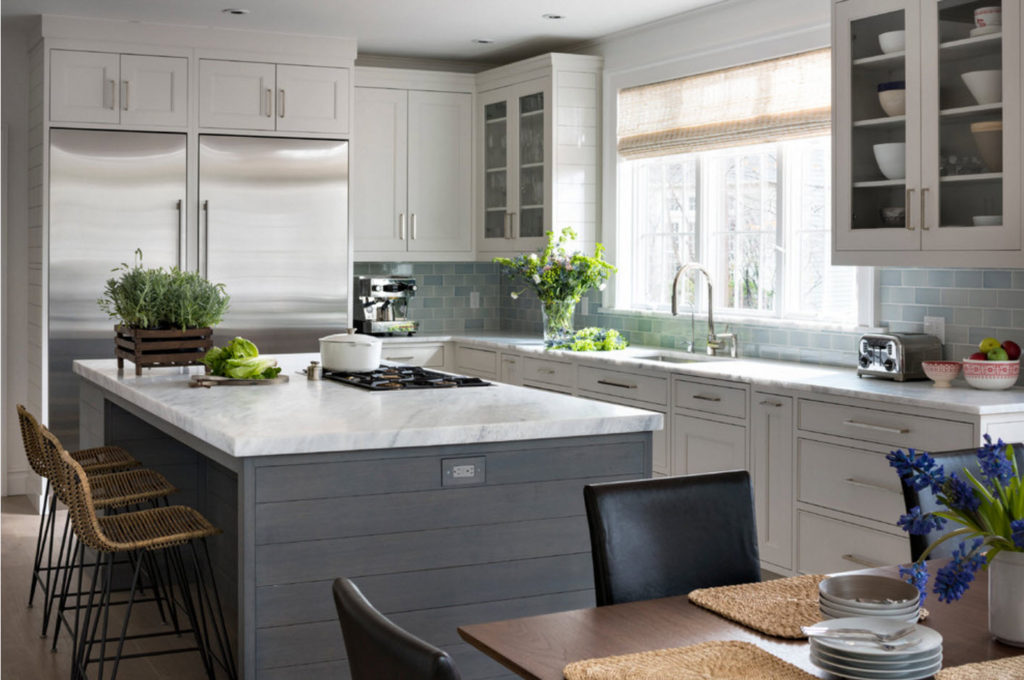
You can integrate household appliances, storage systems into the island or arrange a place for meals
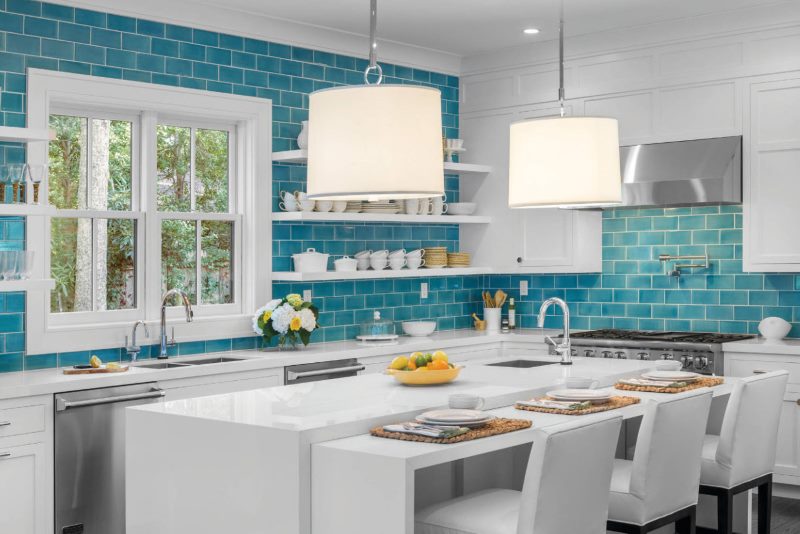
In addition to the practical component, the kitchen with the island looks richer and more aesthetic
The top of the countertop can also be purchased with a pattern. It can be either a conventional chipboard or a modern epoxy worktop.
Hi-tech kitchen
Nevertheless, high-tech looks very beautiful in modern apartments.Its more advanced version (bionics) was described above. Now let's look at the kitchen in a classic modern style.
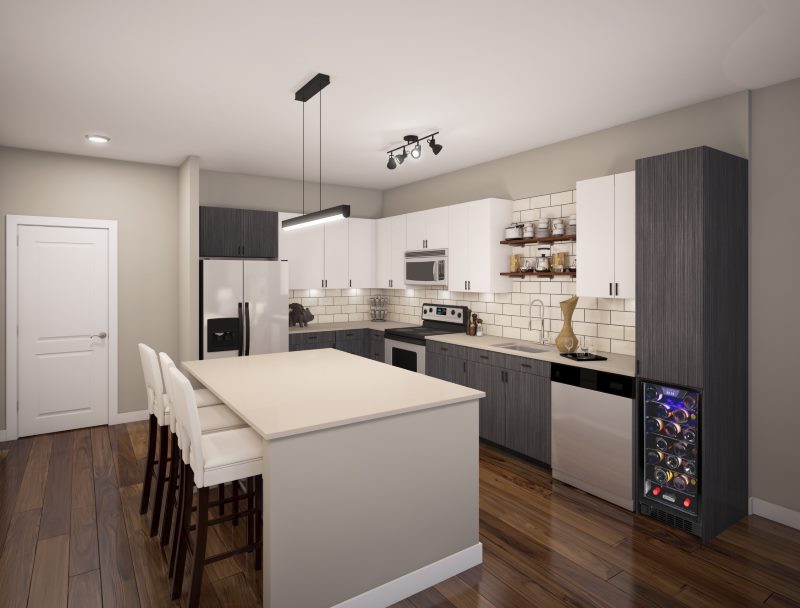
High-tech kitchen interior consists of the most advanced and technologically advanced materials.
This style is characterized by its functionality and rigor. For the interior of the kitchen 12 square meters, two colors can be provided. For example, black will look great with red, but in this case it is also necessary to have white shades. For example, the floor, walls and ceiling of the kitchen are painted white, while the kitchen set was bought in black. The emphasis here will fall on the countertop, made in bright red.
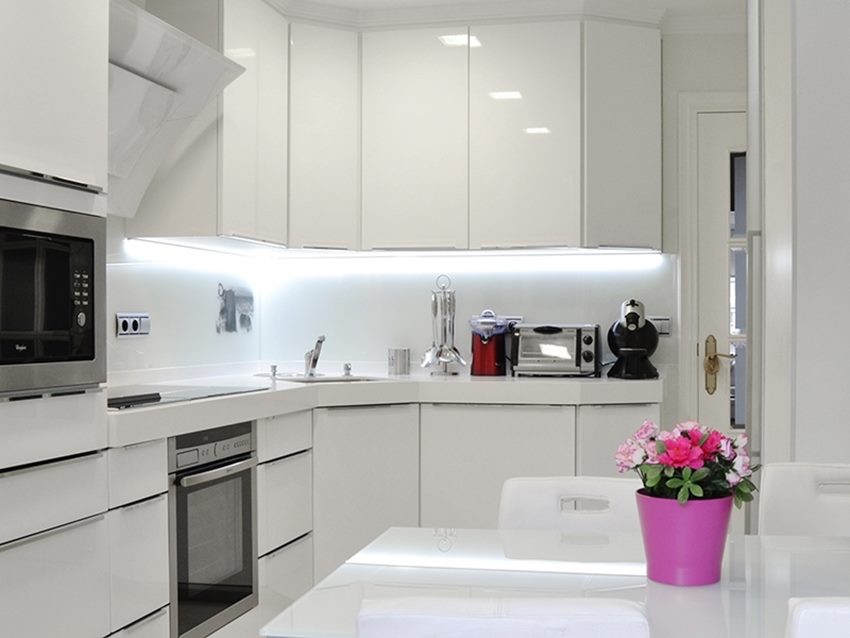
The main focus is the shine of glossy facades, straight lines and nothing more. On cabinets there should not be a decorative finish, and sometimes even accessories
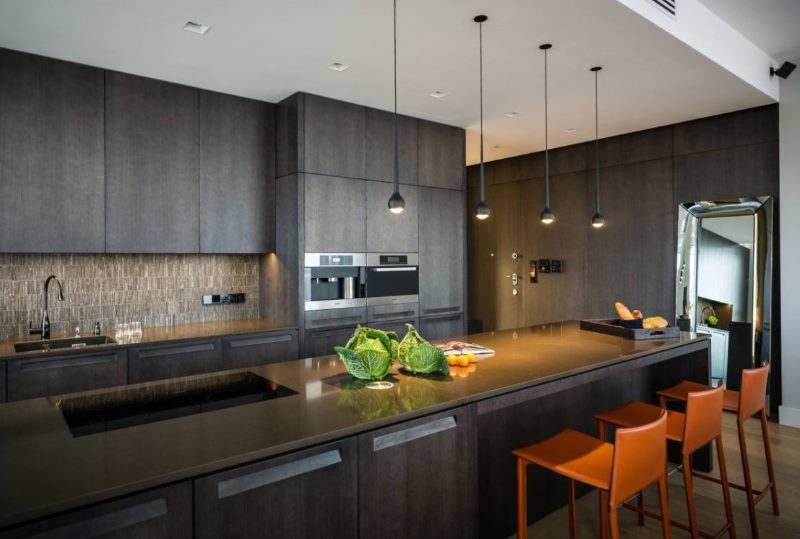
Most kitchen utensils and appliances are hidden in closed cabinets.
In addition to the standard rectangular shapes, the kitchen will initially make semicircular, oval shapes. They can appear both in furniture, patterns, graphics, and in the form of the room itself. The main working area is made semicircular, and the island can even be in the form of a small circle.
Additional zones
In addition to the main (standard) set of kitchen areas, there may be additional ones. For example, for lovers of looking out the window for a long time, you can arrange a more spacious window sill, dotted with soft pillows.
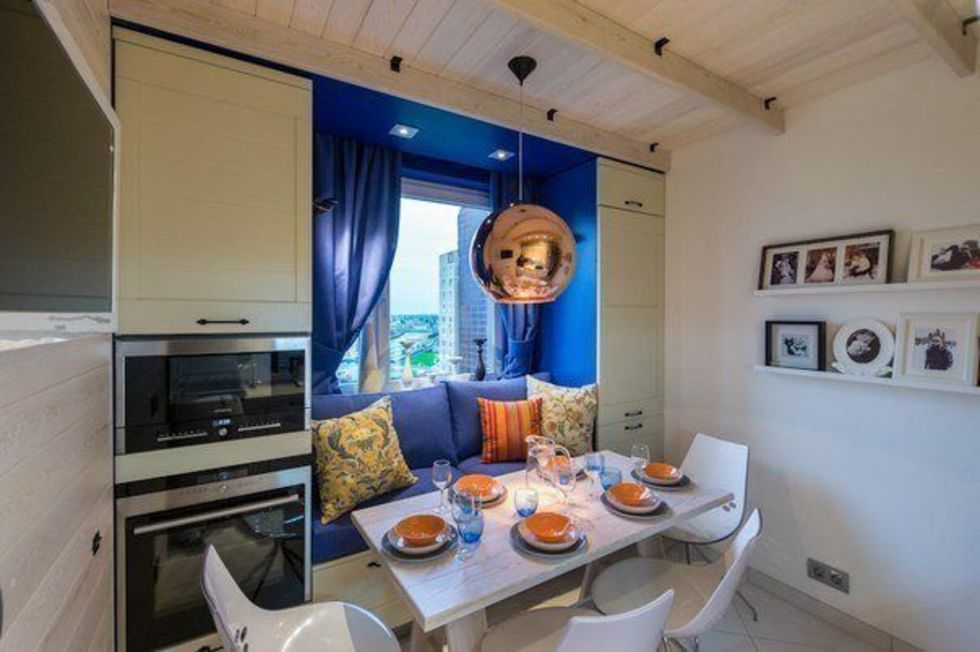
Comfortable sofa instead of window sill
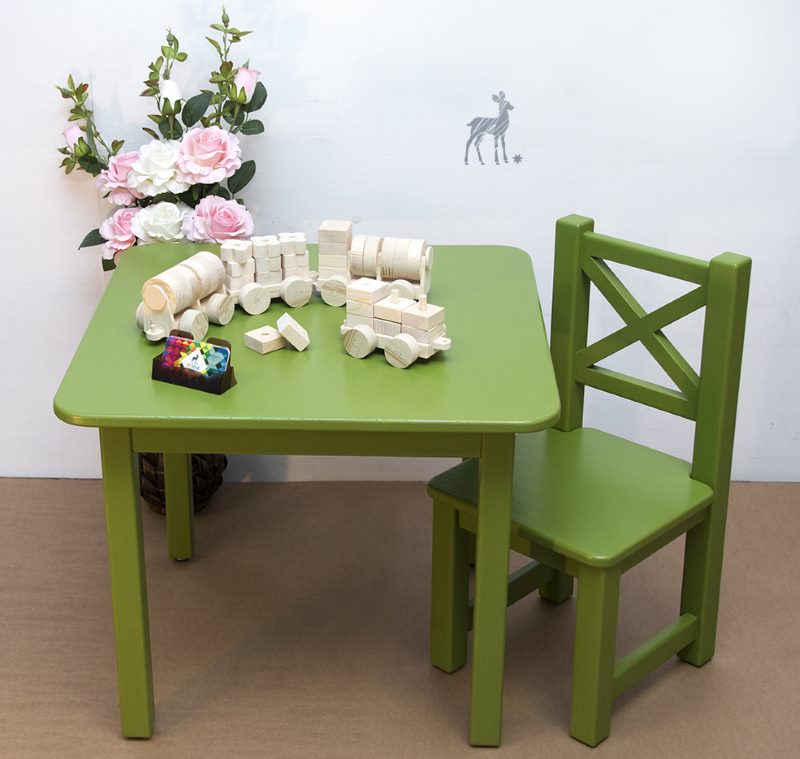
Children's table with a chair in the style of Provence
If your family is happy to have small children, then they also need their own corner in the kitchen. For them, you can put a special children's table, under the glass of which there will be a children's game. For girls, you can also purchase toys in the form of an oven.
Decorative finish
Any element can become an accent in your kitchen, whether it is a picture hung on a wall or an unusual shape of a clock showing the opposite. Also, depending on the chosen style, the arrangement of fruits in baskets or metal bowls will decorate the kitchen. In the island part of the kitchen can be books, wicker dishes and baskets with vegetables. The use of multi-colored tiles, or photo tiles can be an original addition.
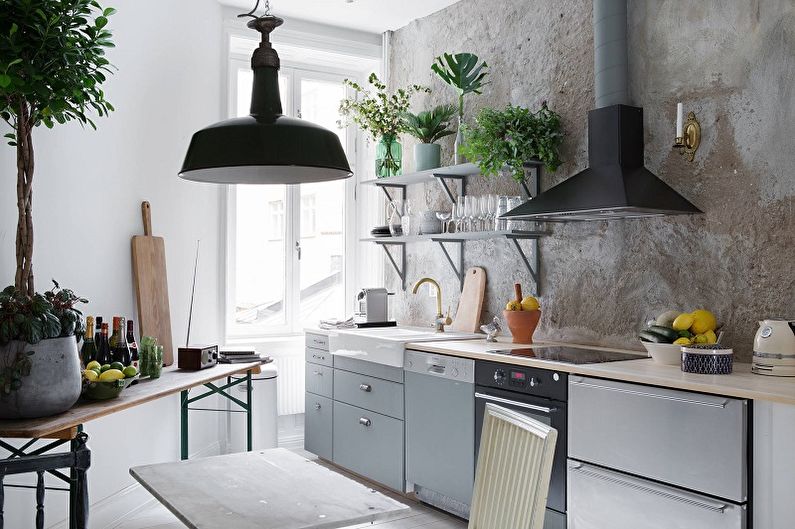
The decorations may include living plants, open shelves, an extractor hood or a retro ceiling
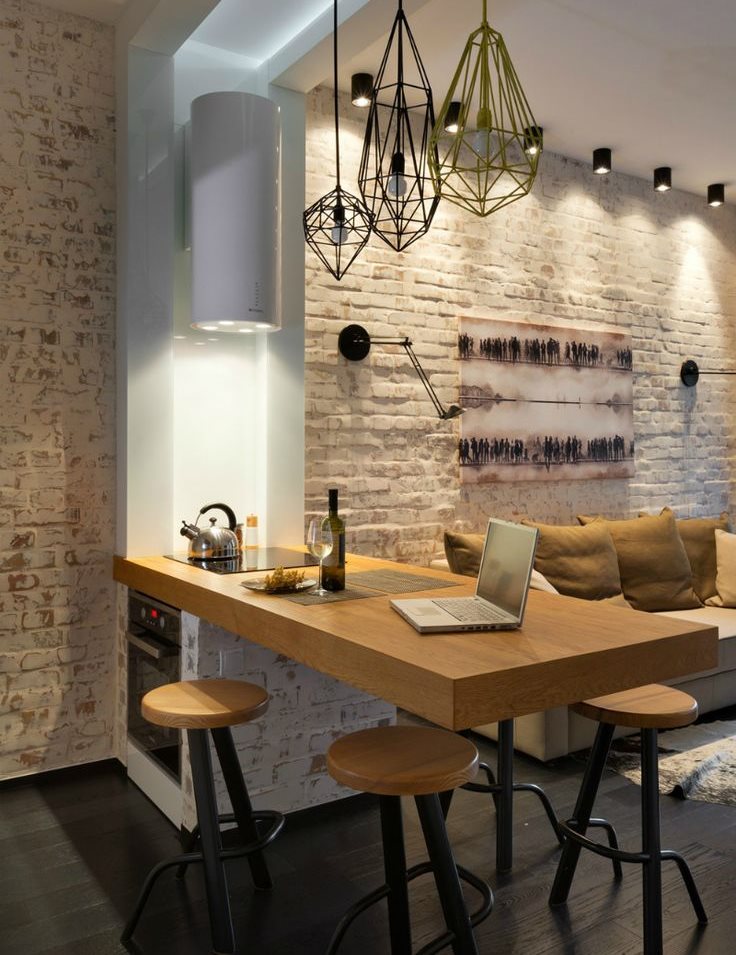
Using unusual original fixtures is a popular design technique for creating a unique kitchen interior
If the room has a northern location, then daylight will not be very effective. Therefore, you will have to provide additional illumination. In general, light plays an important role in the kitchen space. It can be intended to perform cooking (i.e. functional), a room, which brings overall brightness, as well as decorative, which emphasizes or highlights a particular object of the kitchen space.
Video: minimalist style 12 square kitchen
