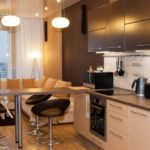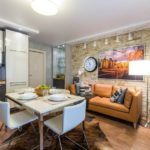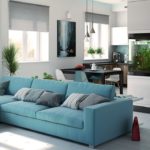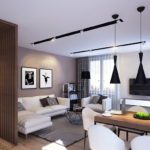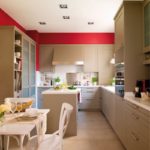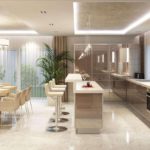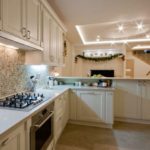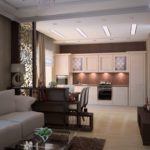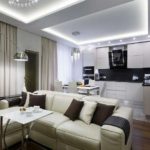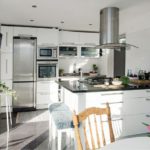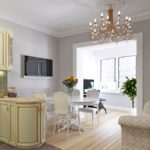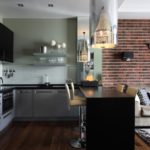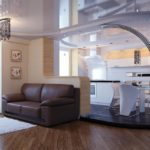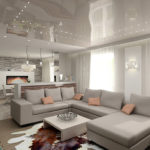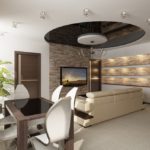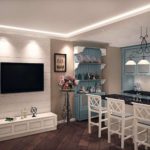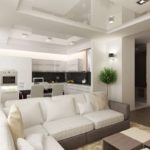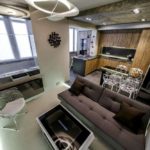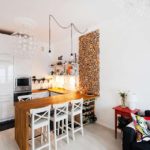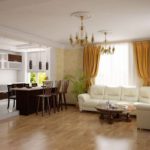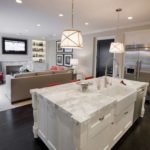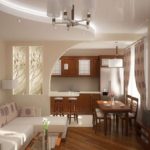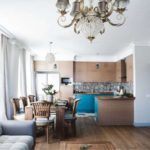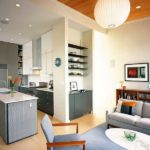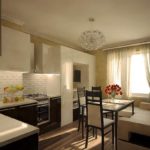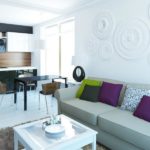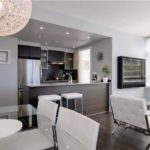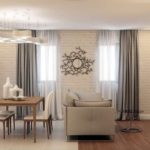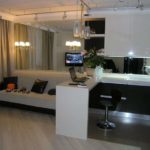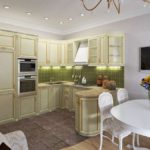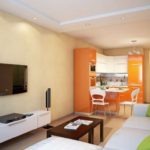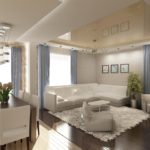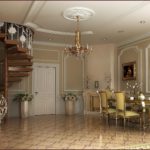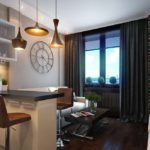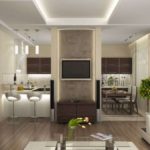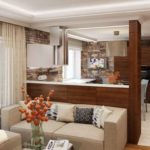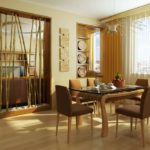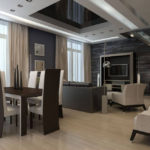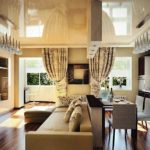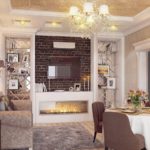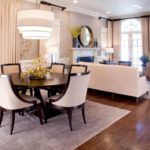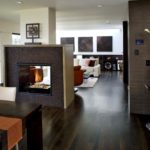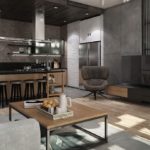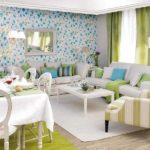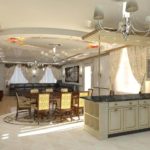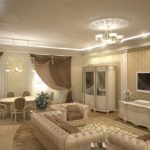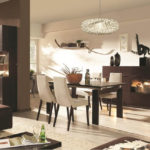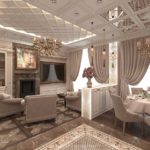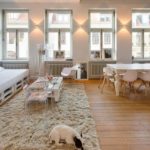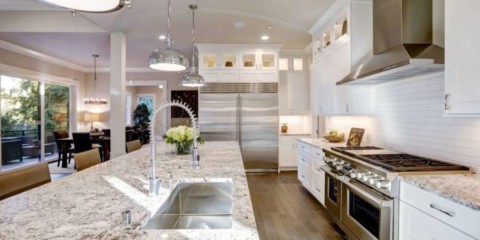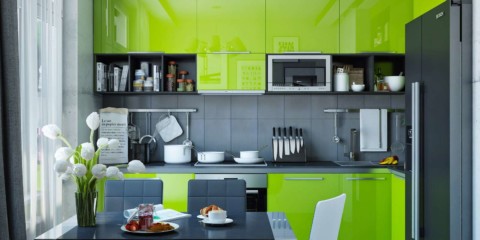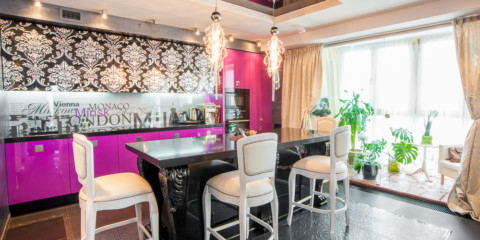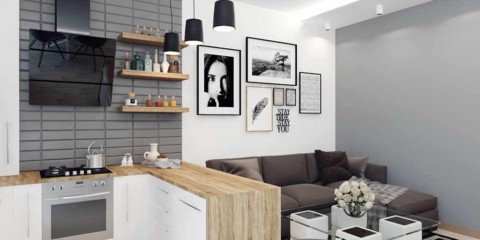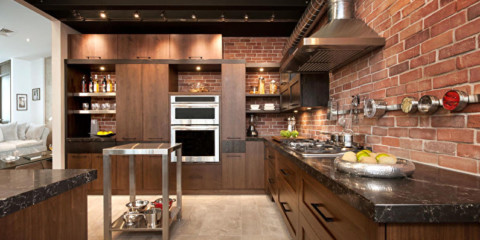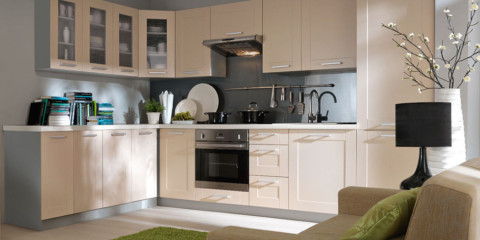 Kitchen
Beautiful design laws for beige cuisine
Kitchen
Beautiful design laws for beige cuisine
Re-planning of small apartments in the studio, by combining the kitchen and the living room, is becoming increasingly popular. Developers of new buildings offer ready-made studio apartments.
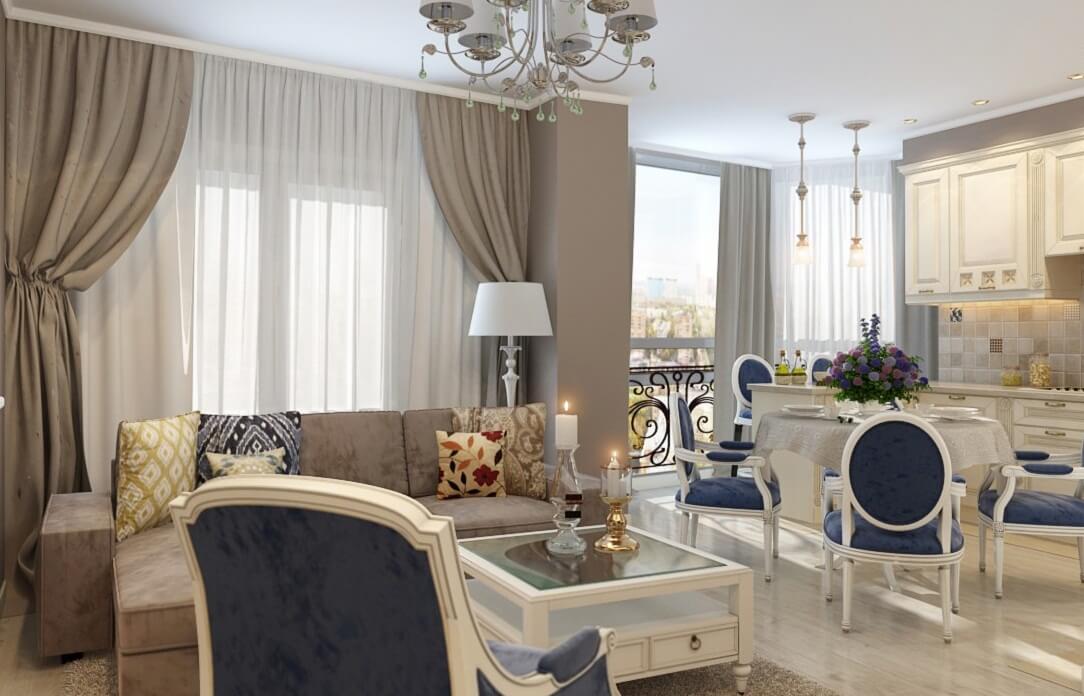
Fashion for joint kitchens and living rooms came to us from Western countries.
Old apartments in "Khrushchev", "Stalin" are compact:
- Small kitchens that can barely accommodate household appliances;
- Bedrooms containing a bed and no other furniture;
- Living rooms where it is a shame to receive guests;
- Unnecessary corridors hiding additional square meters of usable living space.
Advantages of the kitchen-living room:
- More space is freed up;
- It creates a feeling of spaciousness;
- More light appears;
- While in the kitchen for cooking, you can monitor the child in the living room;
- Control the process of cooking in the kitchen directly from the living room;
- Large roomy lounge for meetings and celebrations.
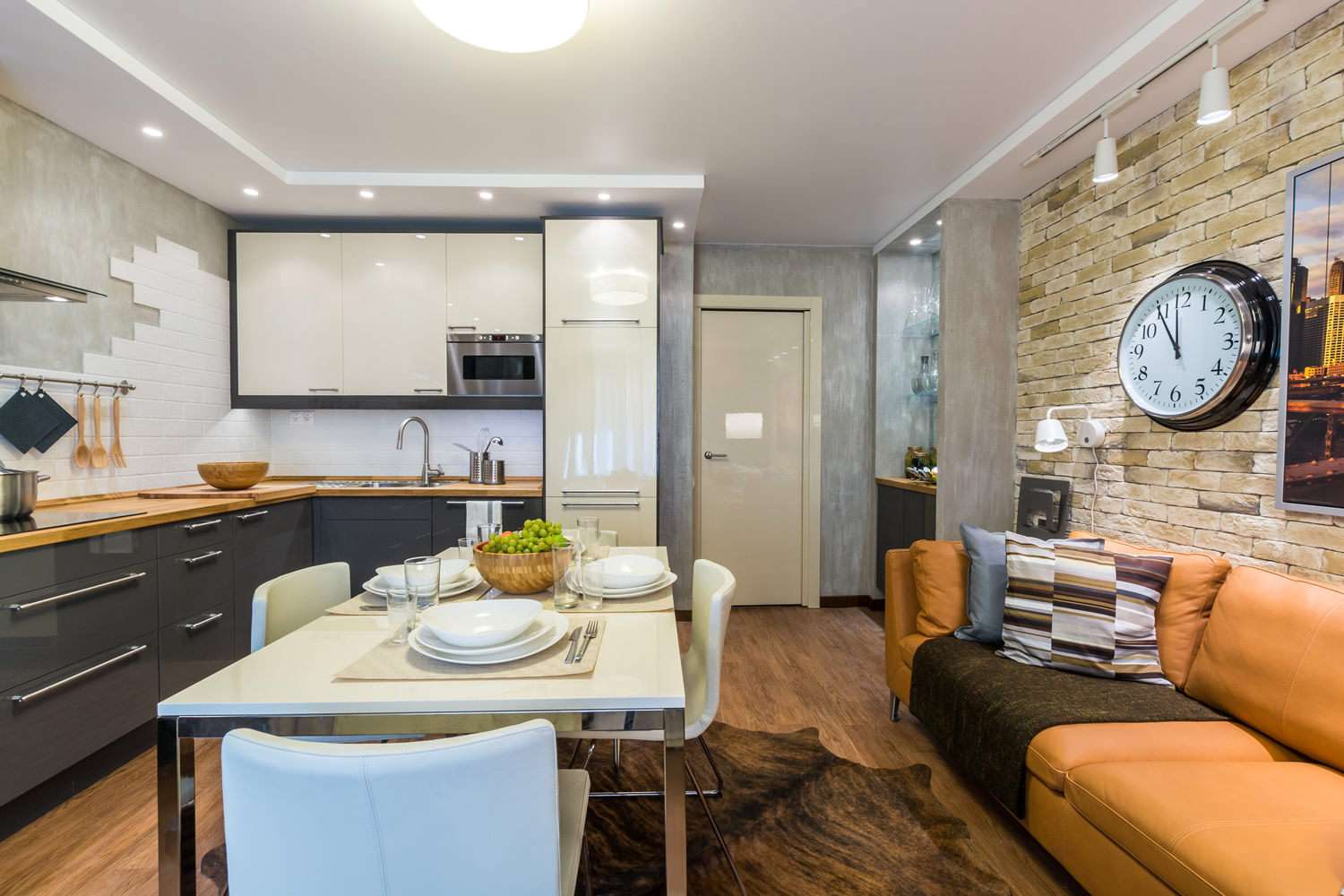
The combination of two rooms of different functionality into one often pursues the goal of increasing space.
The disadvantages of combining zones are inconvenience when in the living room:
- Knocking pans and pots;
- Hissing oil;
- The noise of water, household appliances;
- The smell of cooked food from the kitchen.
Advantages prevail over disadvantages, technology of ventilation systems - hoods for the kitchen will help to cope with an unpleasant odor.
Before starting the repair, find out if the wall separating the living room is supporting, this will protect against further problems. Get permission to redevelop the apartment.
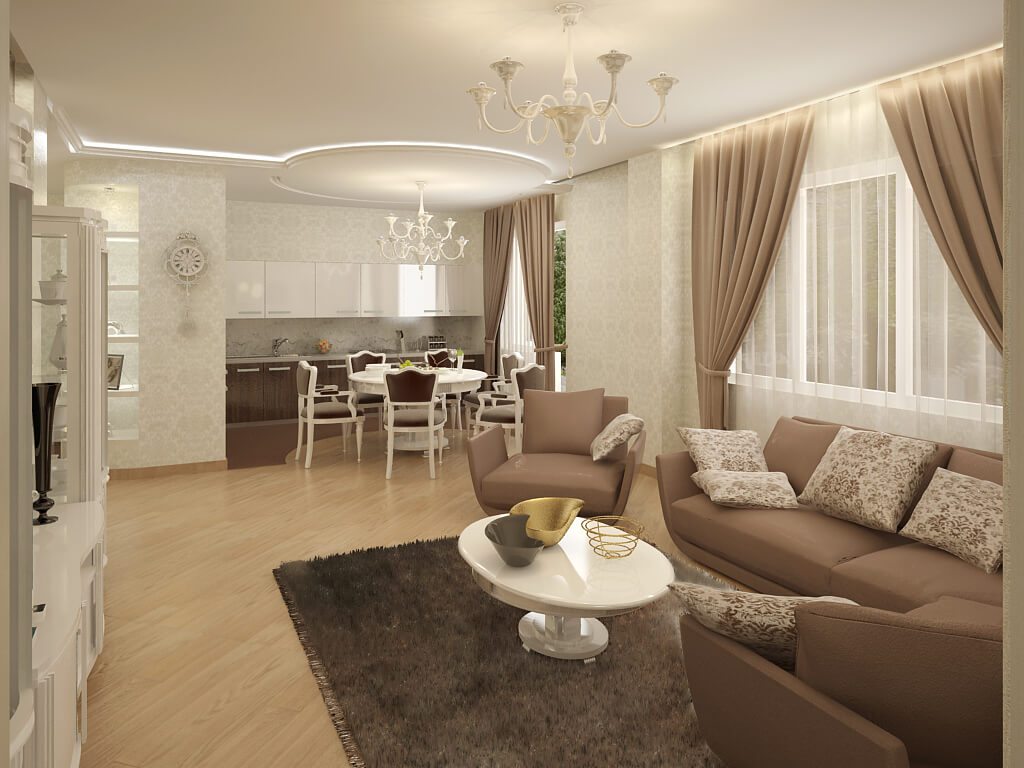
In modern apartments, developers like to make large rooms without partitions, which the owners themselves distribute for the desired purpose.
The urgent issue is the design of the studio-living room. Making design decisions is not an easy task. It is necessary to combine the kitchen and the living room, completely different in their intended purpose and functionality.
Experienced designers come to the rescue, ready to help come up with a kitchen and living room design. If you decide to start creating the chic style of these zones yourself, then let's look at the main points in arranging the interior of a living room-studio, an area of 18 square meters.
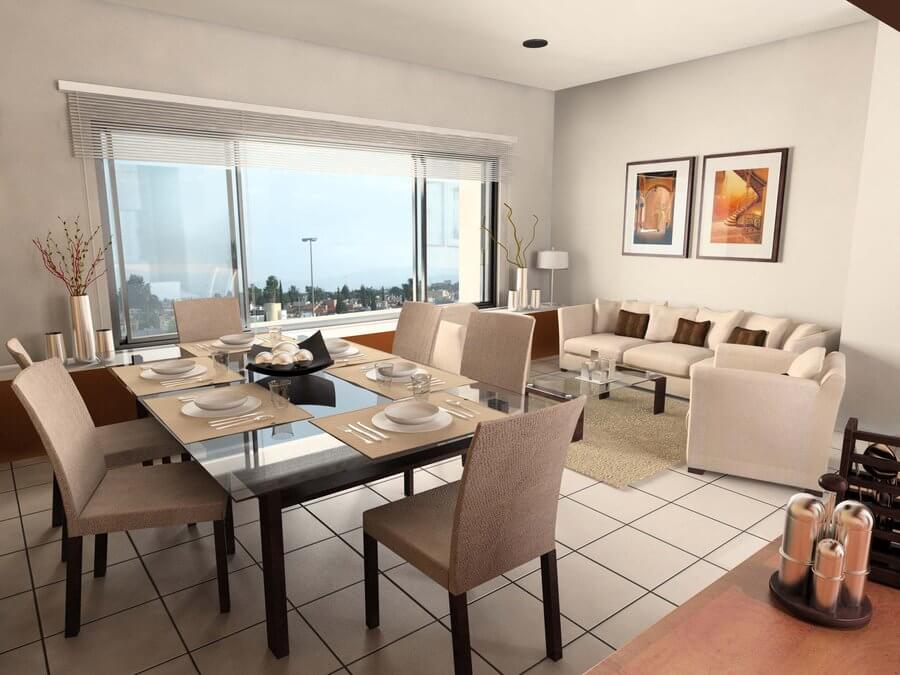
The absence of a monumental wall between the living room and the kitchen will help to increase the space and design it in a modern style.
Where to begin
Content
Make a project, organize a unique space. Illustrate sketches of the kitchen and living room, plan, draw drawings, study all possible styles. Look at the pictures of the living rooms, choose what you like. Get advice from designers, they will tell you a lot of interesting solutions, help you figure out the styles.
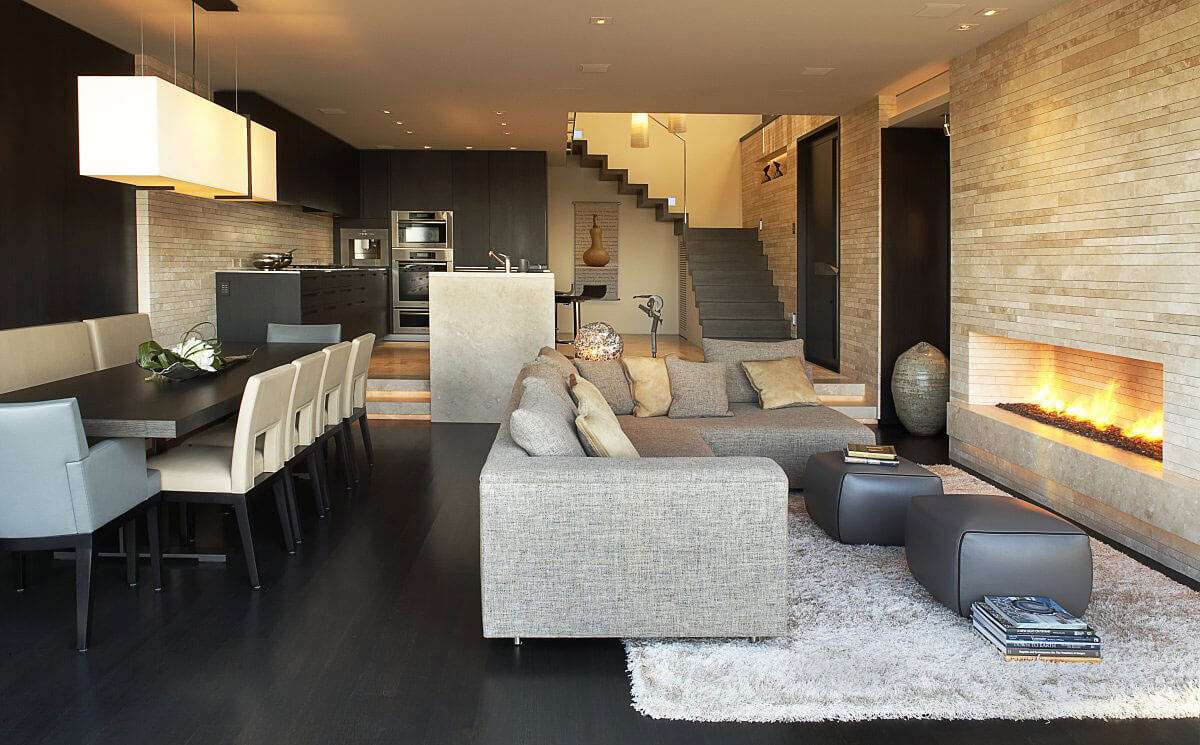
At the stage of redevelopment, consider the moment how the kitchen area from the living room will be separated.
Options:
- Plain arch;
- Wooden arch;
- Arch with built-in shelves for books;
- Complete absence of a wall or its remaining part;
- Bar counter;
- Sliding glass doors;
- Screens
- Plasterboard partitions;
- Lattice partition.
You must choose a style. High-tech is distinguished by design solutions, there is no place for natural wood, white, black and silver tones, discreet furniture are used. The classic style involves the use of natural ingredients: wood, leather. Warm, calm tones that create coziness. Provence is a style for lovers of rural motifs, lightness creates lightness.
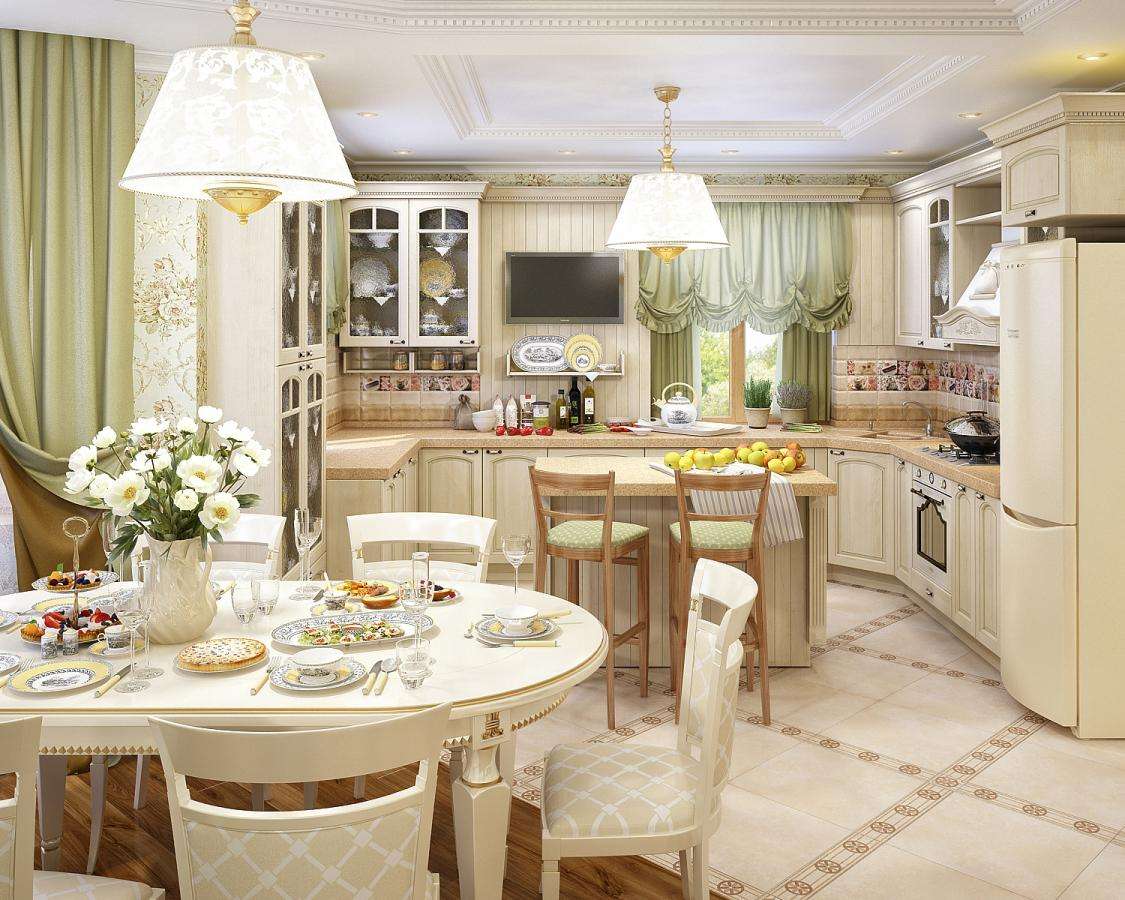
Use a combination of different styles.
Pick a color scheme:
- Defiant bright;
- Calm gentle;
- One color scheme in different tones;
- Contrast
- Plain
- Decorated.
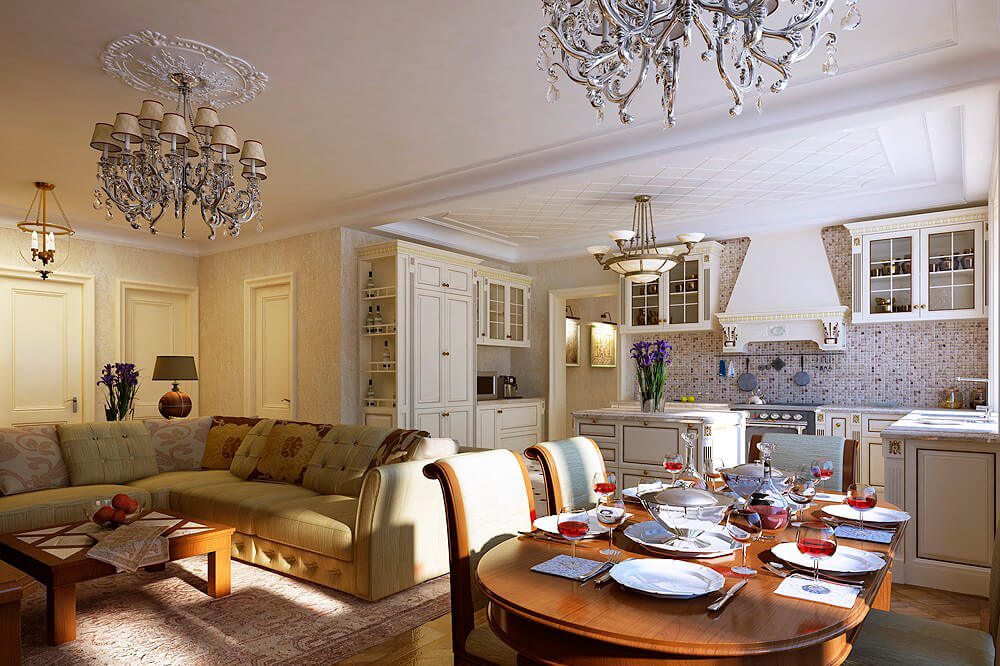
Create a modern design of the kitchen-living room with an area of 18 squares of the old apartment, so that the owner of the new building "envy".
Wall decoration
Walls can be designed in one color, or apply a combination using smooth transitions, which looks fashionable. Play in contrast by highlighting one of them in the living room dark. The stores offer an extensive assortment of finishing materials: various wallpapers, varnishes, paints, brick, stone finishes, panels. You will find options for combinations of wallpapers, visually evaluate how it will look. Washable wallpapers are better for the kitchen area, cooking involves the evaporation of the fat vapor that settles on the surface of the walls, and they will have to be washed much more often.
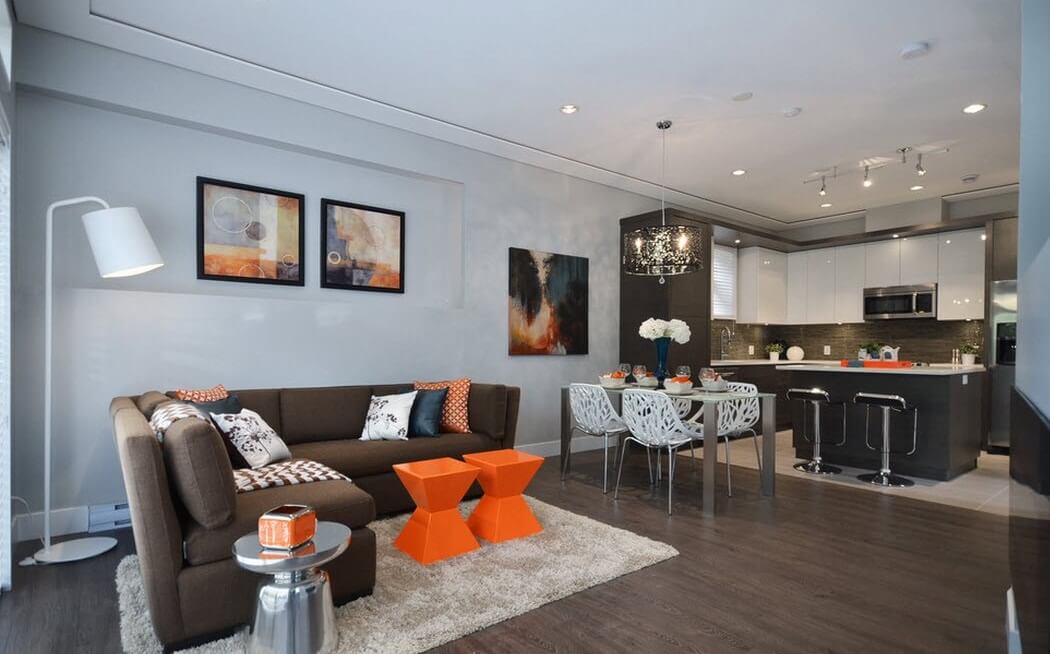
Choose high-quality wallpapers that will last you a single year.
Paste over the living room with expensive beautiful types of wallpaper, accentuate on the combination of plain and wallpaper with drawings, cities. The interior decoration can be supplemented by various paintings suitable for the style, they will look beautiful above the sofa, repeating themselves above the table in the transition, which will additionally show unity.
Design options for the walls of the kitchen and living room:
- Painting;
- Whitewash;
- Wallpapering;
- Wall panels.
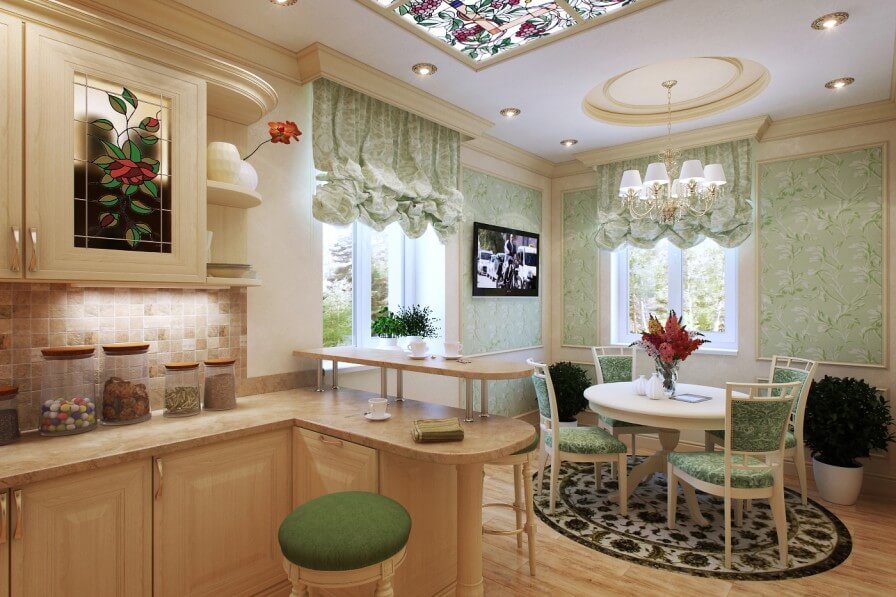
Above the set in the cooking area is appropriate tiles, stone trim, a special apron, purchased with the “kitchen” and clearly fit into the design of the kitchen.
Thanks to the apron, cleanliness and neatness will be preserved. The glass or mirror apron of various designs with photo printing, which is easy to mount, looks stylish and rich. Do not regret overpaying some money. Due to this apron, the kitchen design will be transformed immediately. The reflective surface of the apron visually increases the space and forms an additional amount of light. The apron is made of tempered glass, which makes it durable and resistant to mechanical stress.
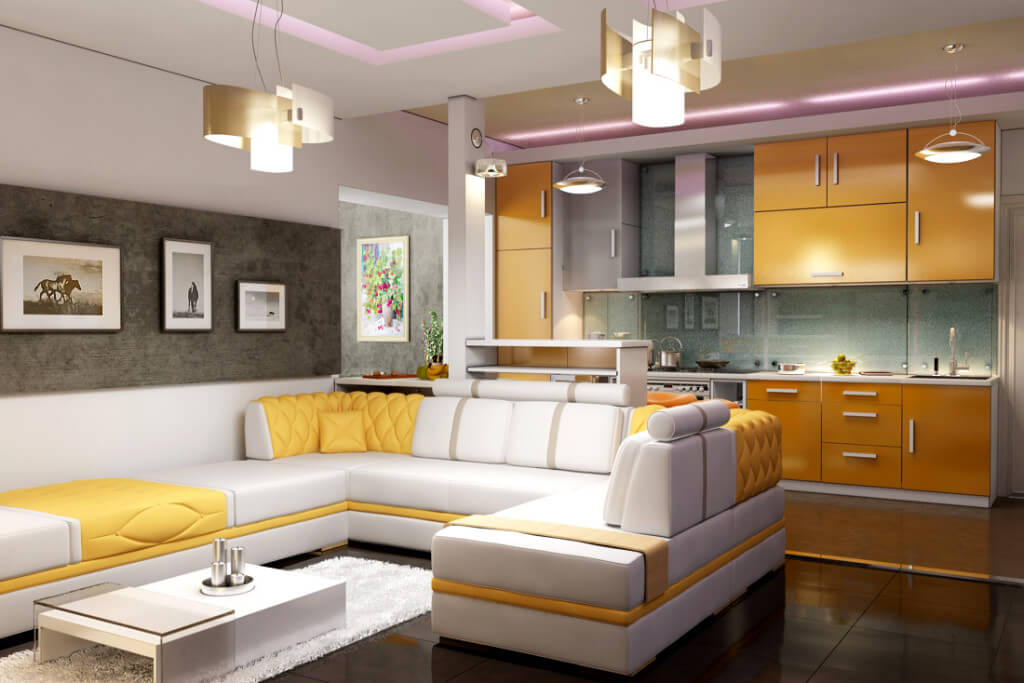
The smooth surface is easy to clean.
Choose the floor
There are many nuances in choosing a floor covering. The area can be the same, emphasizing unity, or separate the kitchen and living room separately, decide on your own.
Floor coverings that are offered in stores:
- Tile;
- Carpet in the living room;
- Linoleum;
- Laminate;
- Parquet board;
- Bulk floor.
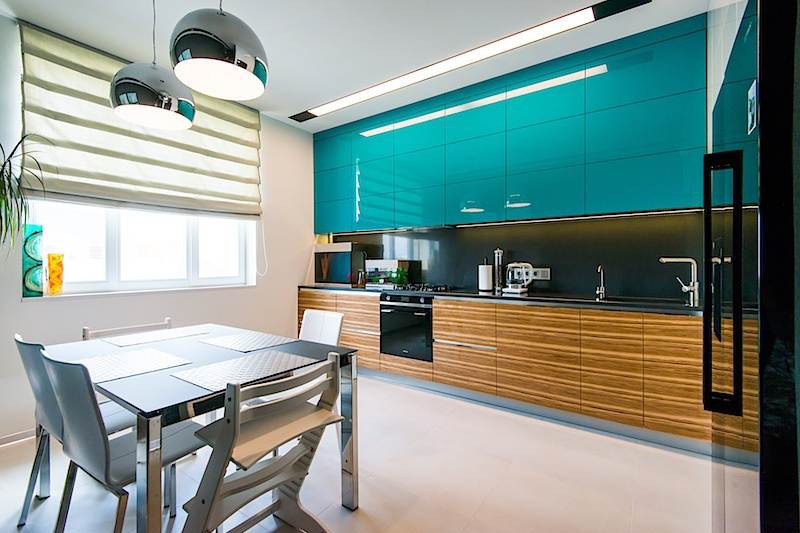
Removing the partitions, instead of small rooms we get one big, spacious and bright, which can comfortably accommodate the whole family and guests who have come.
Ceramic floor tiles successfully fit into the kitchen design; in addition, it becomes possible to make a heated floor. Tiles are selected in one color, or combined. The disadvantage of this coating is that accidentally dropped glassware will instantly break.
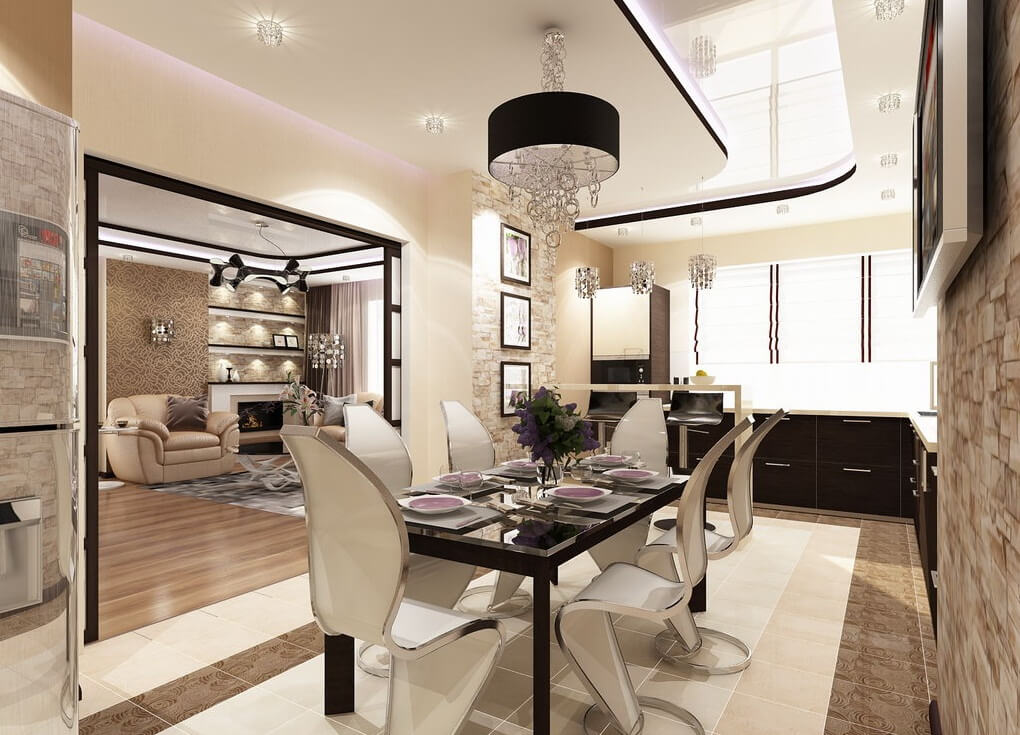
For the organic merger of two or more functional areas, a single style design is required.
A perfectly smooth bulk floor is gaining popularity, characterized by its unique beauty, modern style, and quality. It is made using self-leveling mixtures. You won’t be able to create it yourself; you need masters here. The bulk floor in the drawing room with a pattern looks spectacular. A solid option for the kitchen is also appropriate.
When using linoleum, laminate, lay the same view over the entire area, or do a combination, highlighting the kitchen area in a different color. Make the transition semicircular, obliquely diagonally, which looks beautiful. Hide the connection line with the living room with a bar, a connecting profile or a nut suitable for the color scheme.
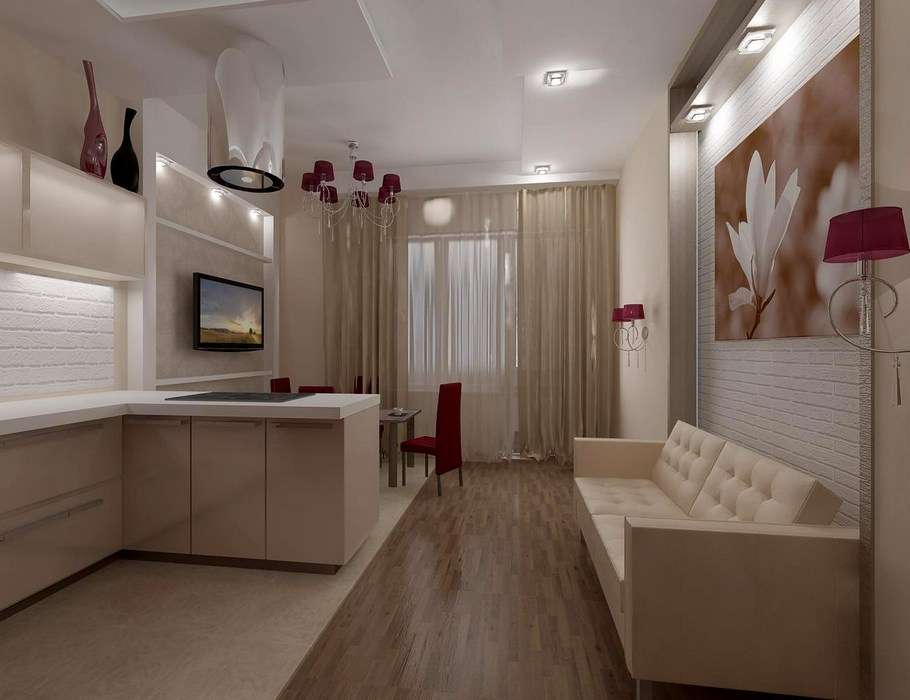
Take care of a harmonious transition.
Zoning the space is advisable using a multi-level floor. A frame or monolithic podium is mounted, usually in the kitchen area. It is not difficult to make on its own. To decorate the frame, different options are used: light elements, mosaics, mirror tiles, etc. This option is not suitable for families with children.
It is appropriate to supplement the sitting area with a soft carpet, suitable in style, this will serve as a source of additional comfort and coziness. It is much more pleasant to walk on a warm, delicate carpet than on a cold hard floor. To zone the space, choose a carpet of contrasting color.
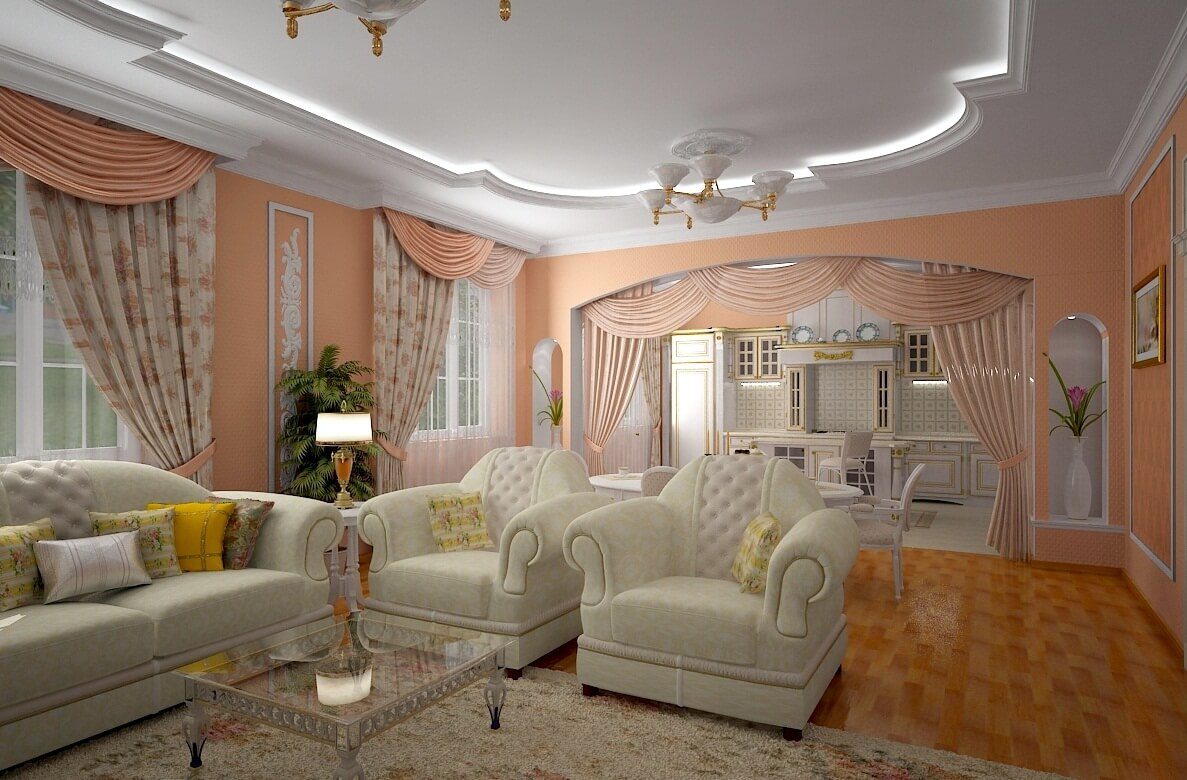
Carpets are different not only in shape but also in size. Decide which one is best for the interior.
Ceiling
Solve the problem of zoning the kitchen and living room of 18 squares with the help of the ceiling, making it multilevel or multi-colored with a harmonious transition of colors. Turn all your ideas into reality, and the craftsmen will come to the rescue. The transition of levels is made wavy, semicircular, direct, in general, what the client wishes.
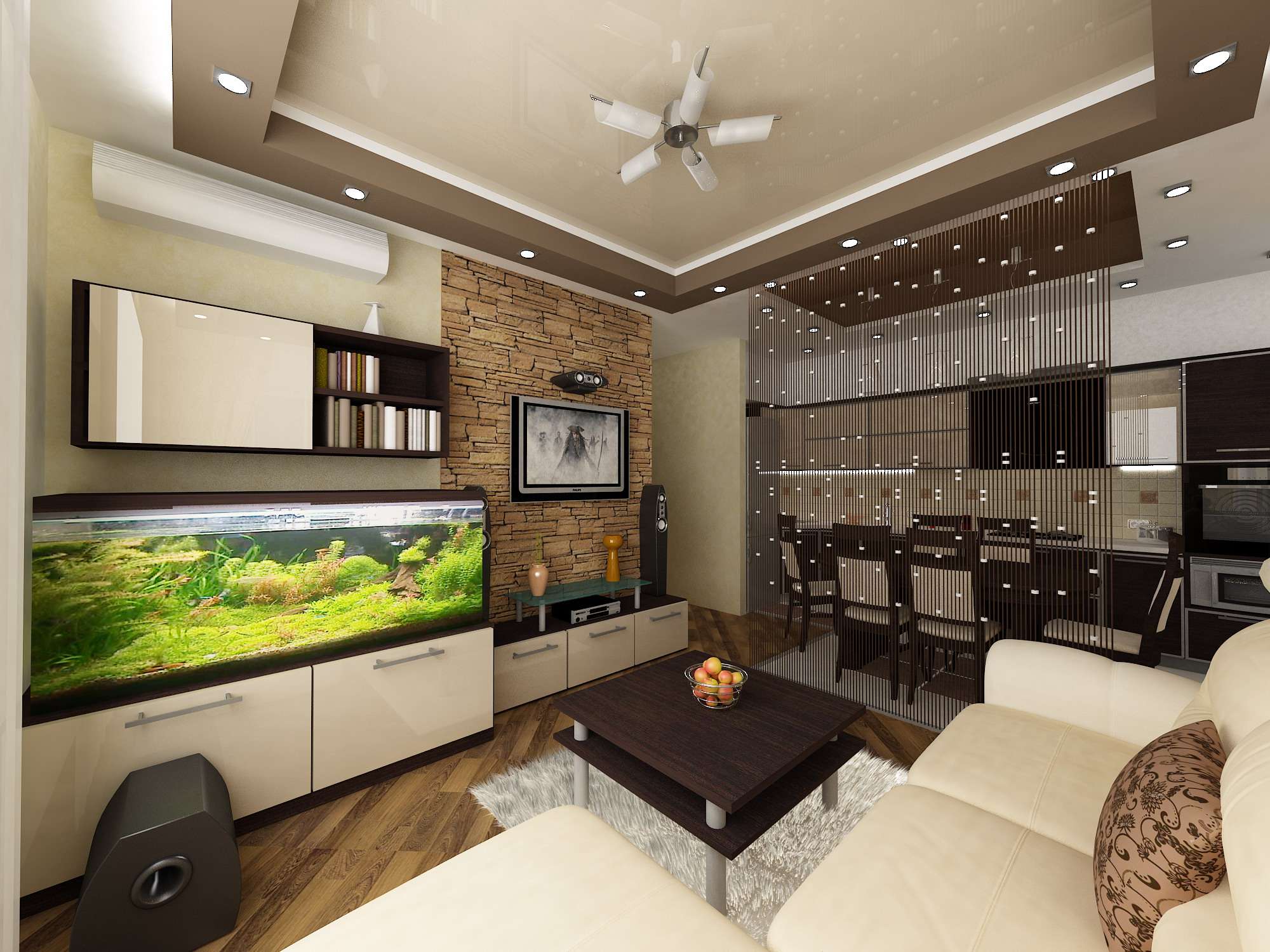
You can install spotlights along the border line, which will add elegance to the kitchen and living room.
Ceiling Finish Options:
- Stretch;
- Hem;
- Cassette, rack and pinion, drywall;
- Ceiling adhesive boards;
- Whitewashing, painting;
- Wallpapering.
It would seem that whitewashing and painting are long gone, but many resort to this type of ceiling decoration in the kitchen and living room due to the low cost and ease of repair work.
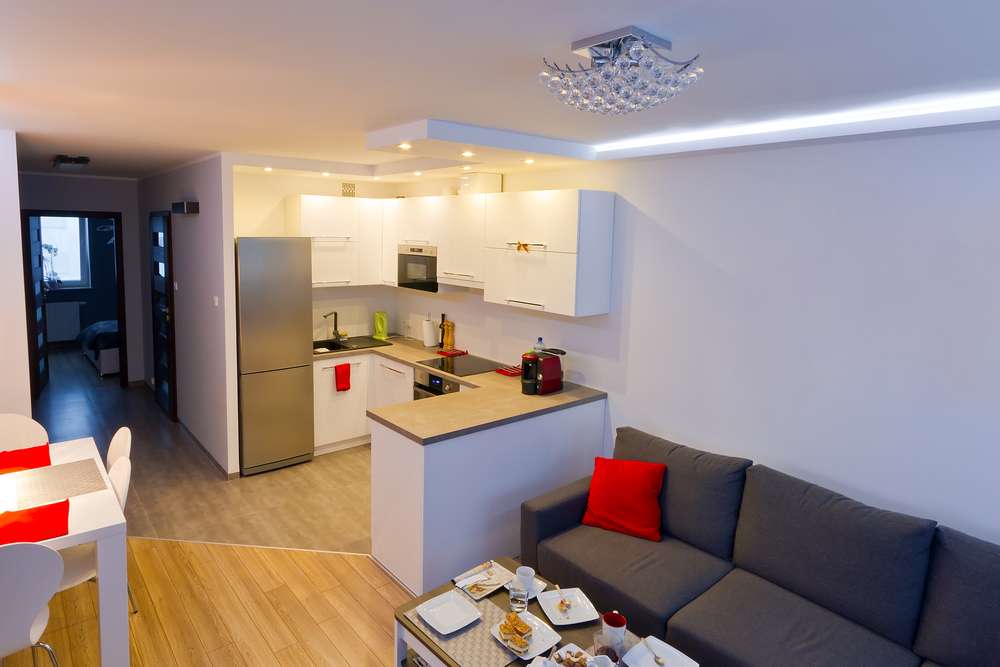
Finishing, furniture, decor - everything should be combined with each other.
A stretch ceiling is popular, which is distinguished by its beauty and characteristics such as strength, durability, water resistance, incombustibility, easy maintenance, and the ability to mount lamps. The glossy stretch ceiling, due to reflection, will give more light and visually expand the space of the living room. A matte stretch ceiling will also emphasize the individuality of style.
Cassette suspended ceilings in the living room have an important advantage: the suspended plates can be repainted in a different color. The design itself is very light, the plates are removed without much effort, which gives them superior care and washing.
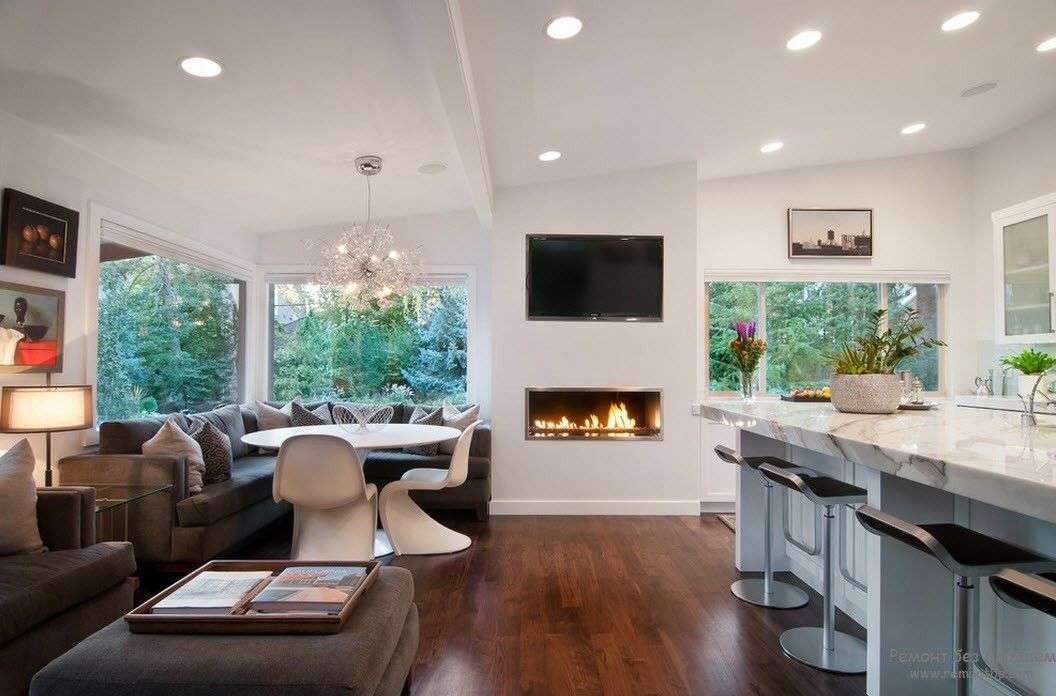
The most common option for finishing the floor in the recreation area is a laminate or parquet board.
Glue boards is one of the most affordable types of ceiling finishes. They do not look so elegant, as the seams between the tiles are visible. But here, too, you can choose from a variety of colors and decor.
The simplest thing that can be done is to realize the ceiling of the living room and kitchen of the same color and at one level over the entire area, without highlighting the zone of space. In this case, there will be emphasis on unity.
Lighting
"Studio" instead of a separate kitchen or an isolated living room involves more natural daylight due to the presence of two windows, the use of additional light sources: lamps, lights, chandeliers is important in the dark.
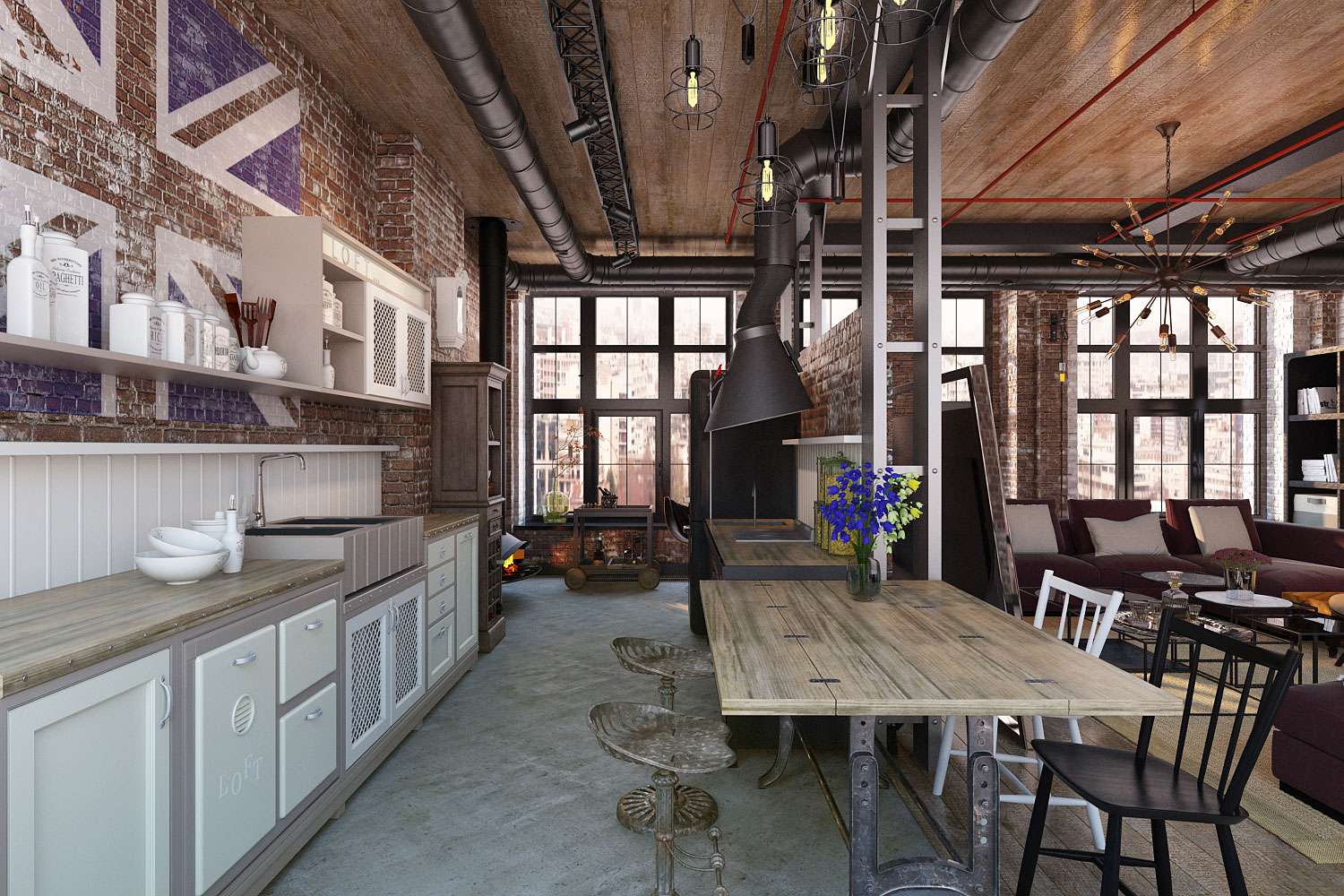
Harmoniously “enter” them into the interior of the studio.
Options for this attribute:
- Large chandeliers over the area where the dining table stands;
- Double (triple) lamps with different lengths of cords over the area where the bar is located;
- Sconce;
- LED strip;
- Small lamps around the perimeter of the ceiling, at the border of the kitchen and living room areas;
- A huge elegant chandelier in the center of the living room.
The main thing to remember is that there should be enough light everywhere, it is necessary to illuminate:
- Cooking area;
- Eating area;
- Living room.
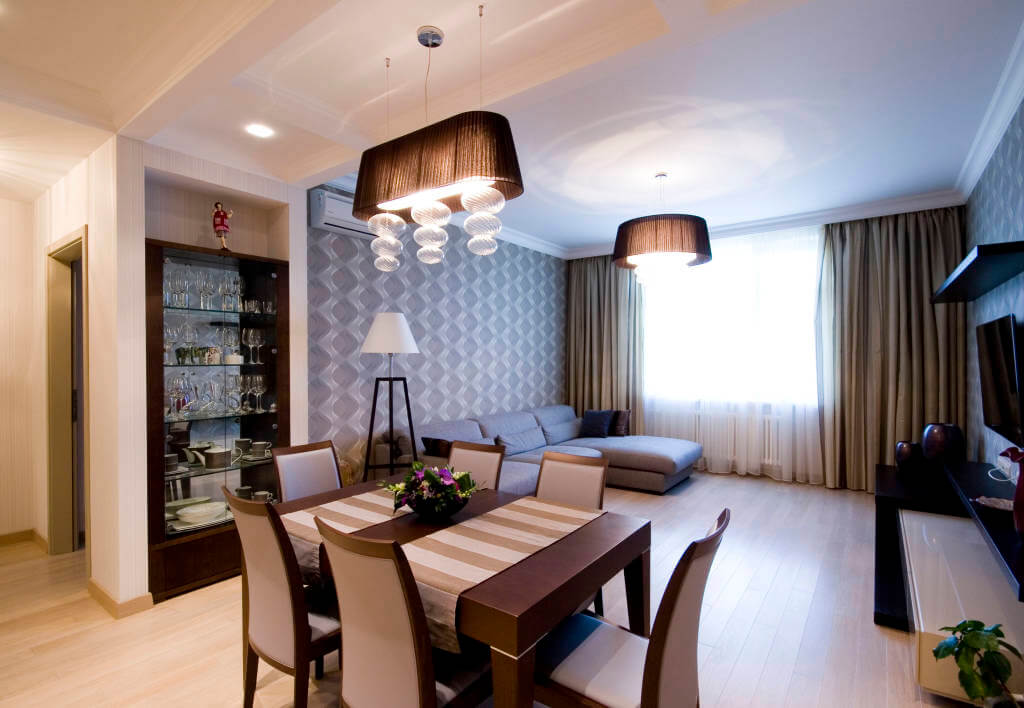
In the recreation area, you can install an exquisite chandelier, wall lights, floor lamps.
Thinking over the design of the kitchen, “enter” the illumination above the work area and the sink, providing diffuse lighting. Now sold models of hoods with built-in lamps, the best option for the kitchen.
Furniture
Kitchen furniture is used daily, so it must meet the main requirements: quality, protection against deformation, reliability, durability.
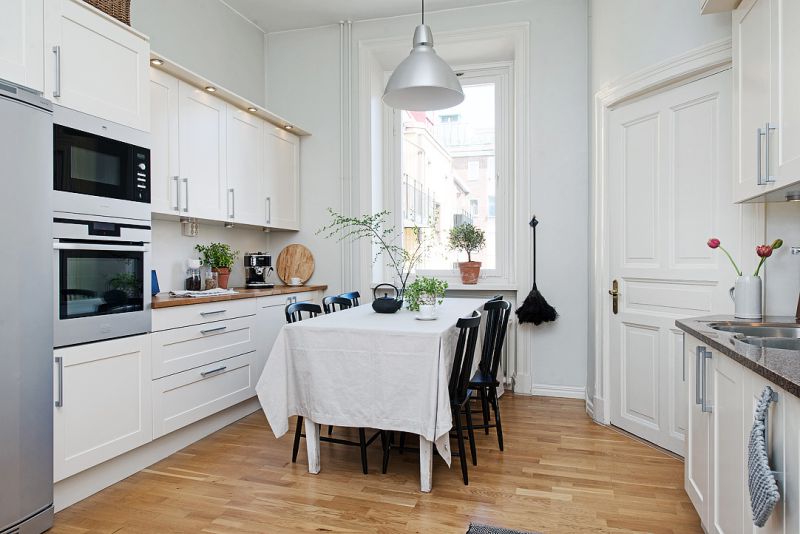
The kitchen set is sold ready-made, arranged, or ordered to individual sizes.
Convenience and capacity are the main qualities of furniture. Choose cabinet models with closers. Light colors of furniture will visually expand the area. Use glass doors, in such cabinets crystal dishes look beautiful.
Choose silent built-in models of household appliances: ovens, microwave ovens, hobs, cooker hoods, dishwashers. Built-in appliances will give an ideal look, create additional comfort in the kitchen.
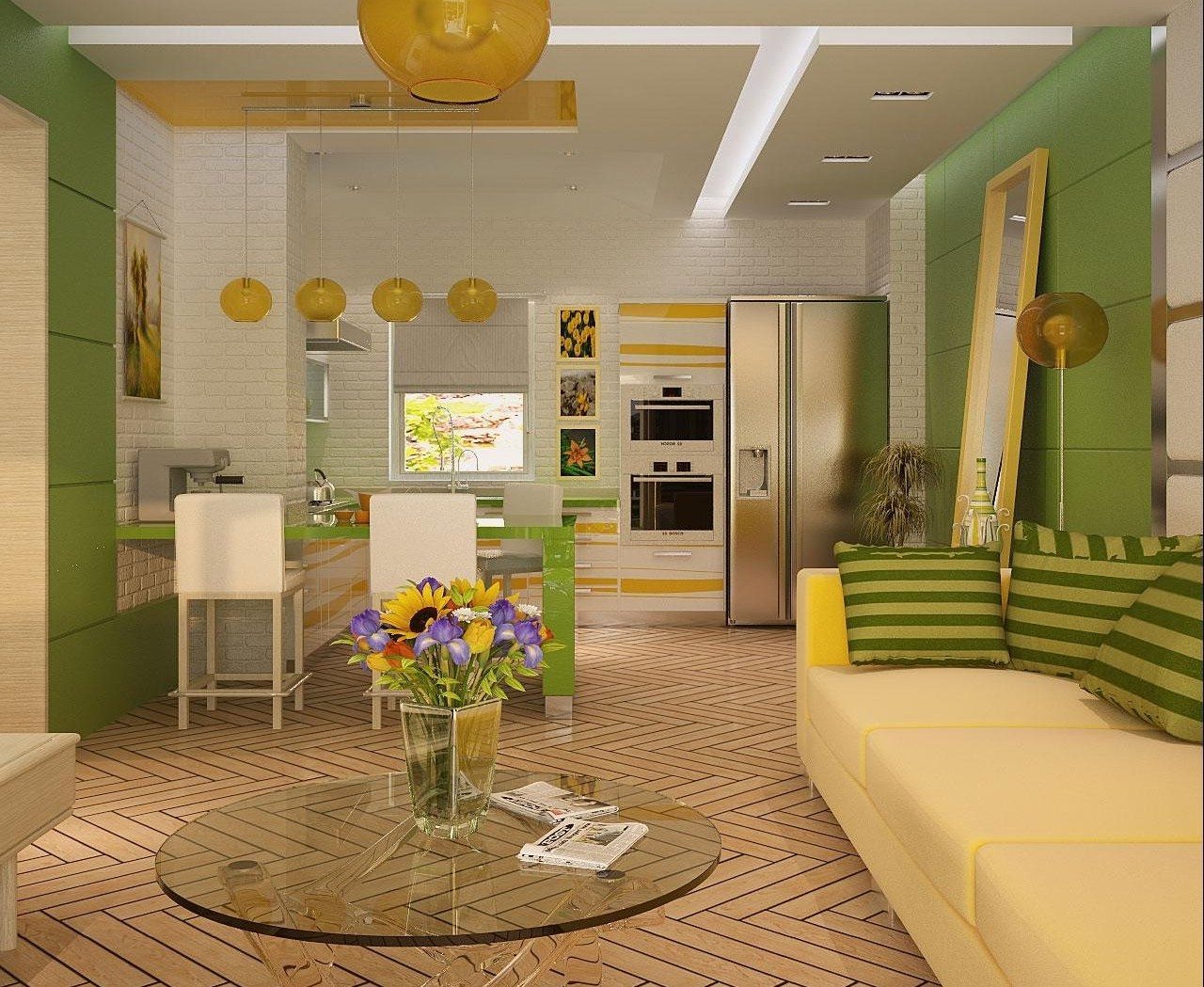
Ovens are conveniently built into the surface of the countertops, then you do not have to constantly lean.
The refrigerator is a bulky item, hide it in a niche, freeing up the kitchen space.
Kitchen sets have different ways:
- Along one wall, straight;
- Corner on two walls of the kitchen, L-shaped;
- U-shaped.
Having preferred the latter, in the kitchen, consider having an island - this is a modern design solution and a way of zoning the studio space.
If the lower cabinets are sufficient, discard the upper hanging cabinets or limit their number, there will be more space, air, freedom.
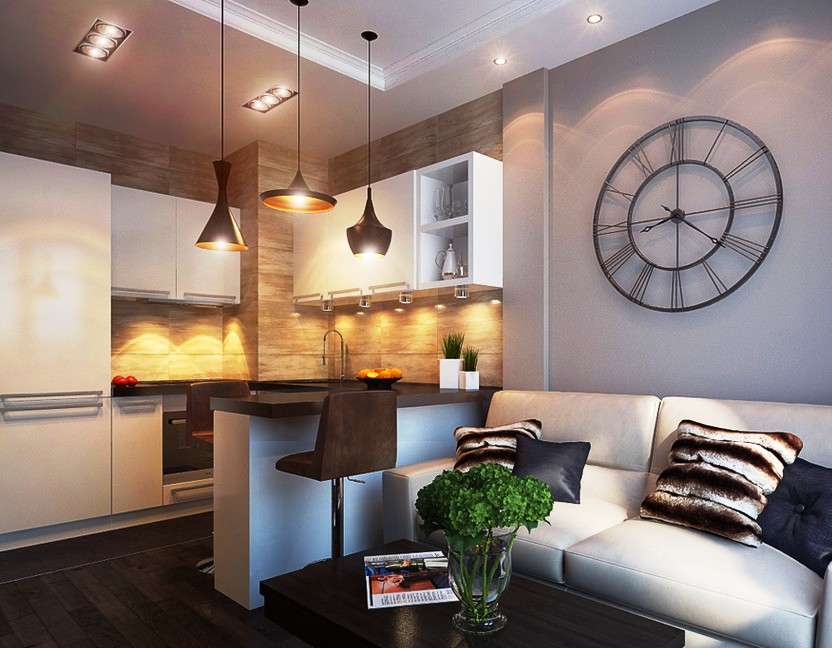
Use furniture with doors, hide kitchen utensils, hide the mess.
As an additional working area, the window sill is used as a surface for cooking, extending the countertop on the window sill.
The dining area involves the presence of furniture: a dining table, chairs, stools, a sofa. If there is no bar counter, use a sliding dining table.
If available, a quick snack is possible behind it, and in case of celebrations and the arrival of guests, buy a large dining table. The table is located on the territory of the living room, the rest of the furniture harmoniously “fits in”: sofa, TV, coffee table with a glass surface, poufs, armchairs.
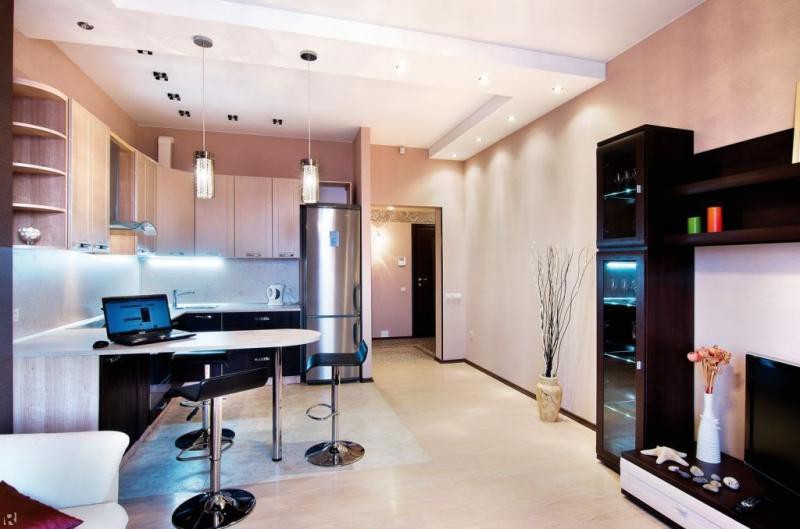
In a small apartment, you should adhere to the minimalist style.
Give preference to simplicity, light. Refuse excesses of furniture and excess decor. In such a living room it is easy to maintain order, it will look like after the cleaning just done.
Give up the habit of arranging furniture along the wall. Having moved the sofa away from the wall by a couple of centimeters, the space visually expands. “Enter” high vases with flowers and large indoor plants in pots into the interior.
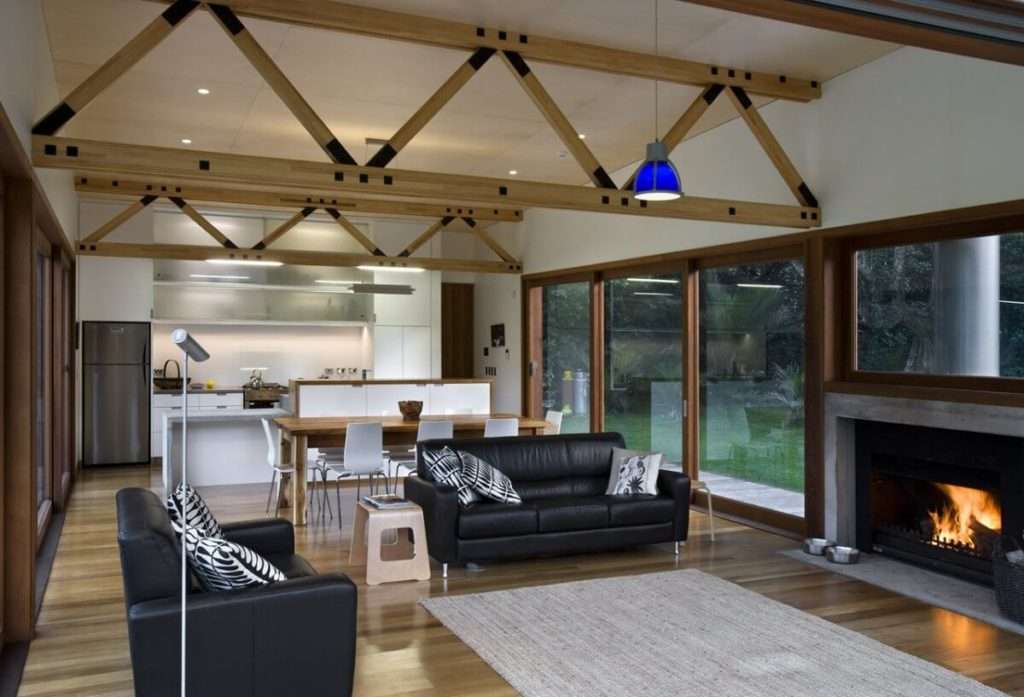
If possible, use the sofa to separate the kitchen and living room areas. A table will be appropriate nearby.
The bar counter has specific features:
- Downstairs can be shelves, cabinets, a built-in bar;
- The presence of a metal pipe, with various hanging grids for fruits, glasses, bottles, cups;
- A cabinet resting on the wall at the base of the rack.
It is better to pick up special tall chairs for the counter for the interior or in contrast with it. Any furniture should be in style.
Window decoration
The presence of curtains on the windows in the kitchen and living room creates warmth and comfort. Night curtains, blinds, allow you to close in the evening from prying attention.
The location of the curtains on a single ledge will hide an empty gap between the windows. If there is a beam on the ceiling or a bar, different cornices are used.
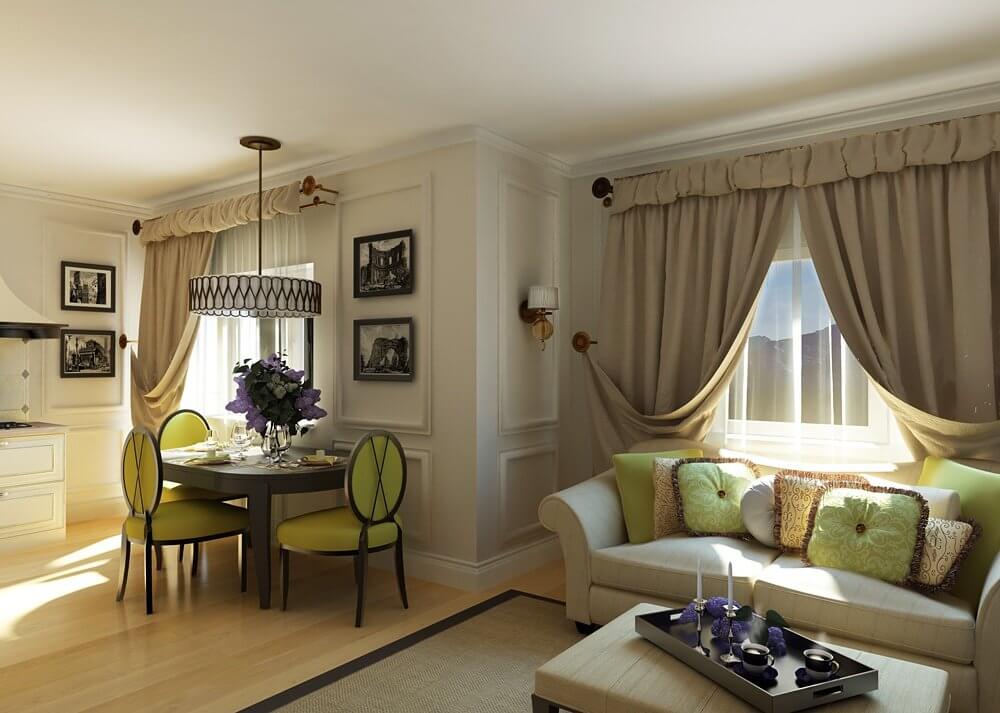
Curtains and tulle play an important role in creating unity.
In the kitchen design, try to “fit” the beautiful blinds. They are made to order, choosing a color and decoration.
The modern world opens up a bunch of opportunities to make the apartment’s interior unique; everything is done on an individual order: built-in kitchen, racks, sewing curtains, making upholstered furniture. Show your imagination. Free yourself from the problem of finding furniture of the right dimensions. Such an opportunity simplifies the task of creating a “studio” with an area of 18 squares beautiful, convenient, practical.
VIDEO: Design kitchen living room 18 sq. m
