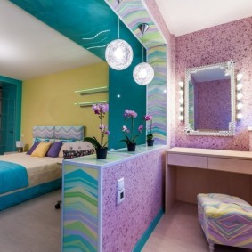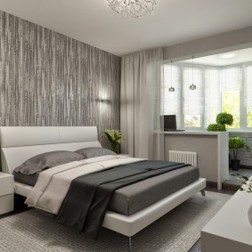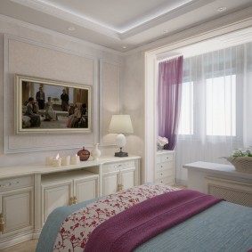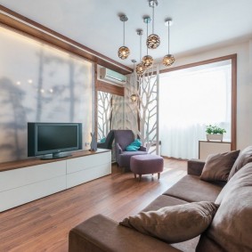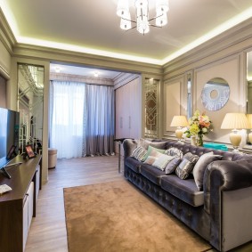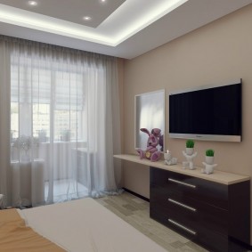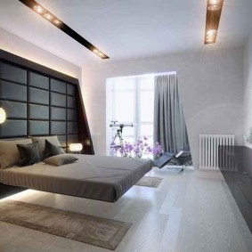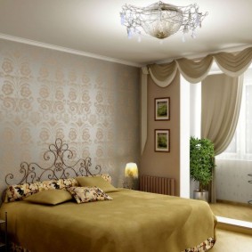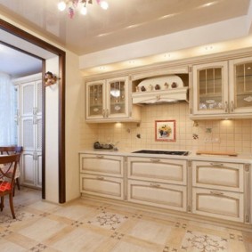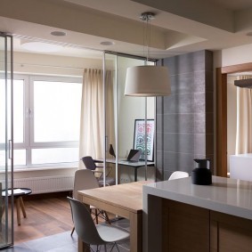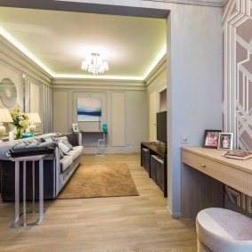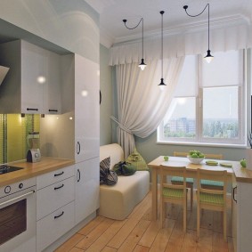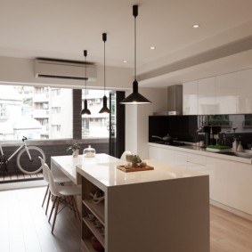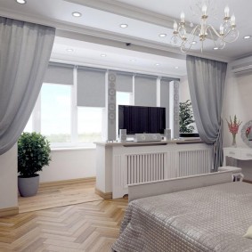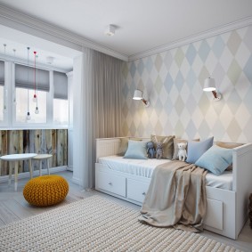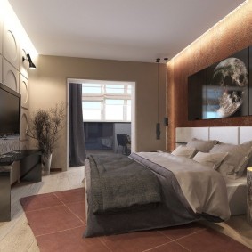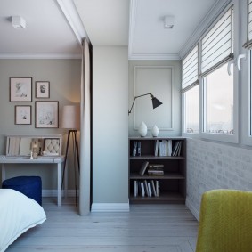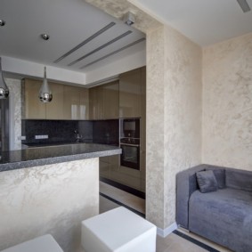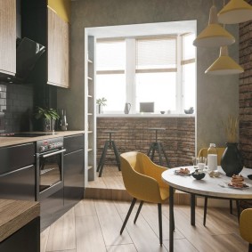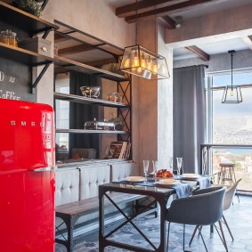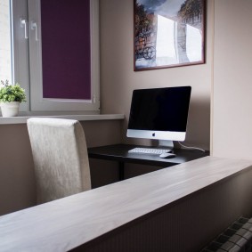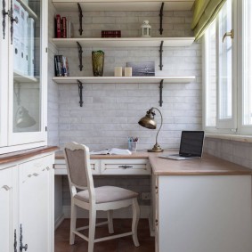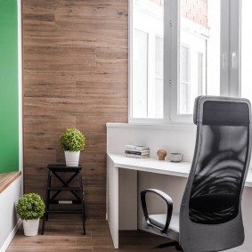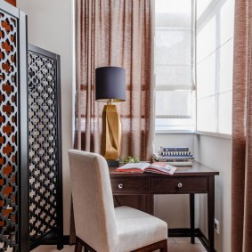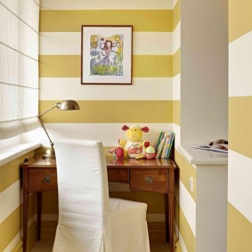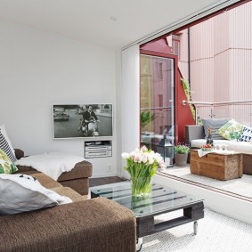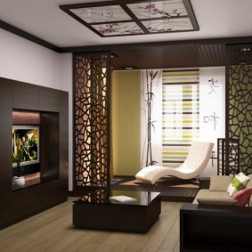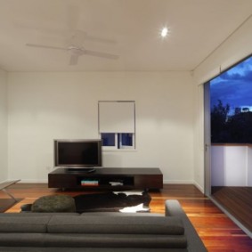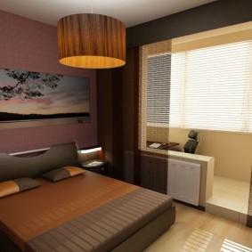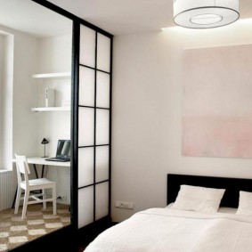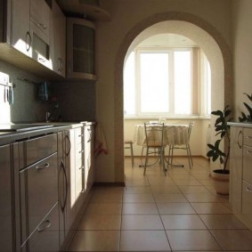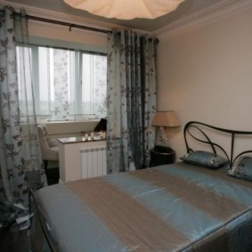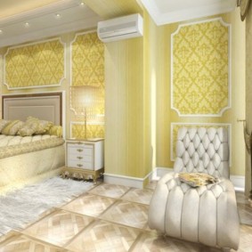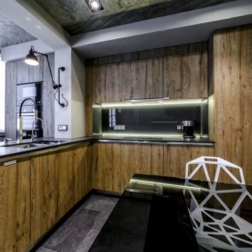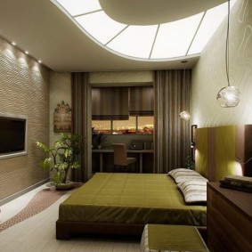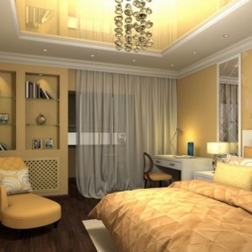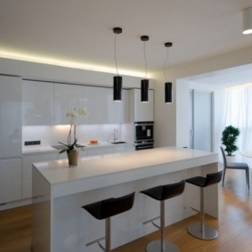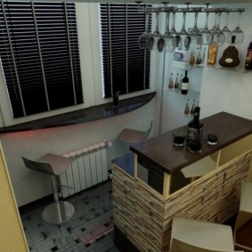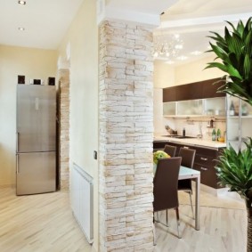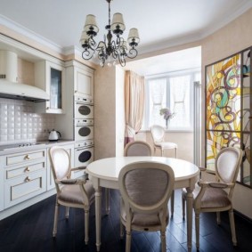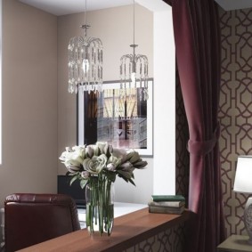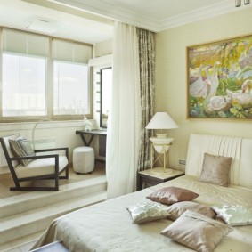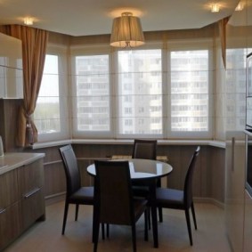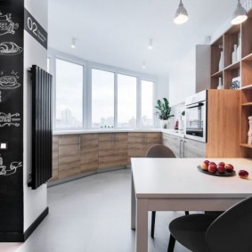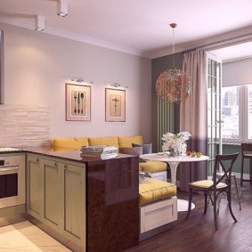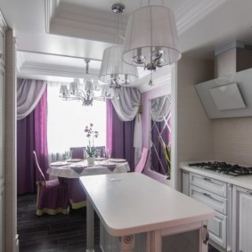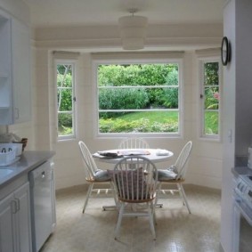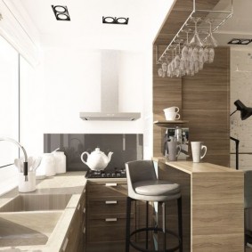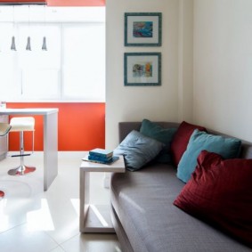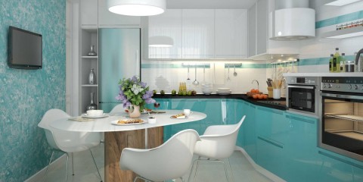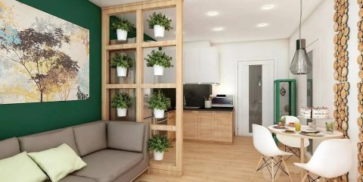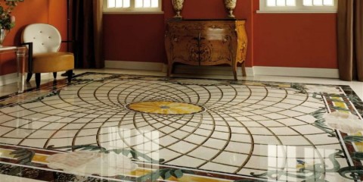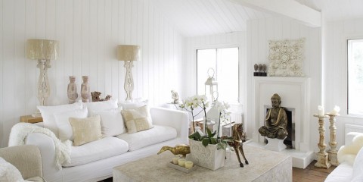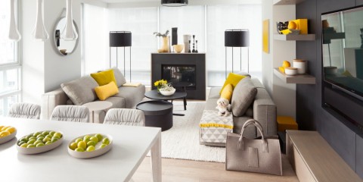 Interior
Interior decoration of the apartment in a modern style
Interior
Interior decoration of the apartment in a modern style
Combining a loggia with an adjoining room is becoming increasingly popular. And often this is not even done in order to increase the usable area, but in order to create an interesting stylish interior.
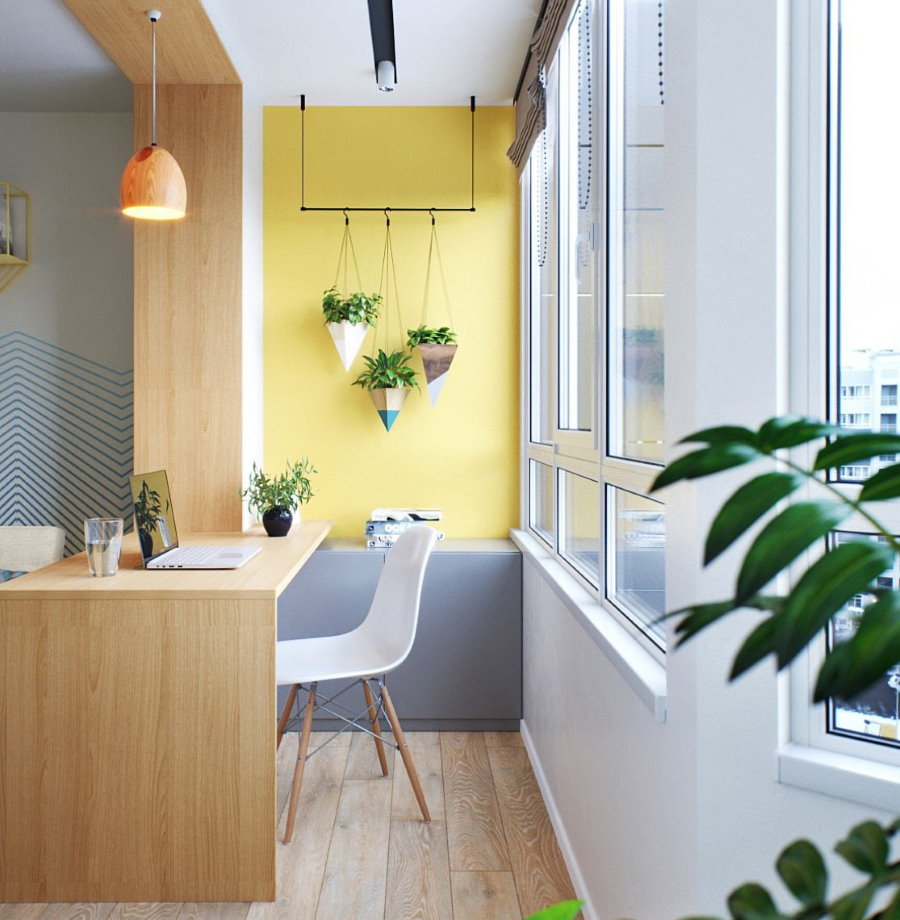
The desire to combine a room with a balcony can be dictated by various reasons.
Advantages and disadvantages
Content
Just note that the loggia and balcony are two different spaces. And if you decide to attach them to the usable area, the differences need to be clearly understood.
- The balcony is a ledge, separated from the room by a wall with a door. It can be insulated or not. As a rule, a balcony is small in size.
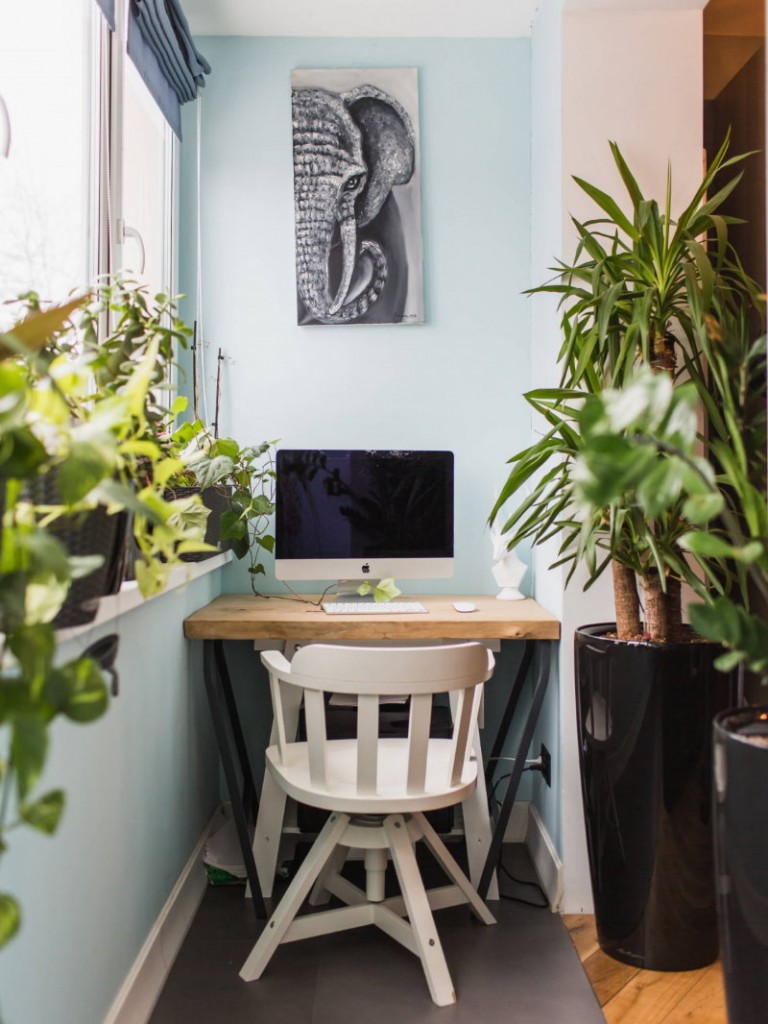
A balcony is always a rather narrow room, but it can also be equipped with good and tasteful use.
- A loggia is a niche located inside the facade of a building. It is separated from the room by load-bearing walls, which means that official permission will be required to legitimize the redevelopment of the loggia. And you need to make sure that the work does not lead to the collapse of the wall. Such checks are carried out by professional engineers, and after the inspection, a corresponding document is drawn up.
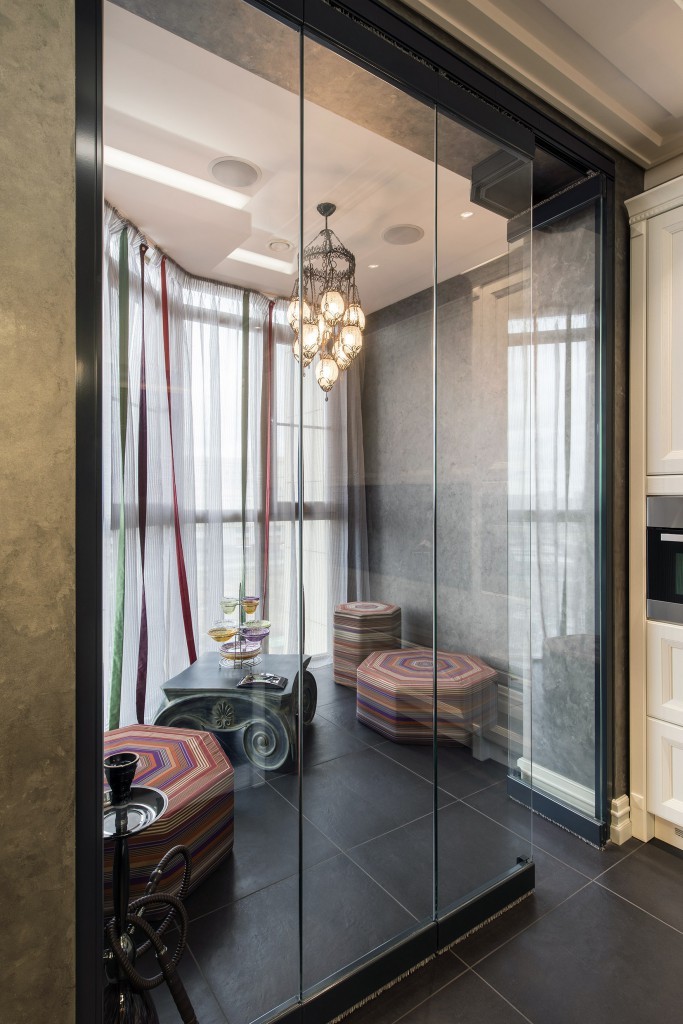
Loggias come in different sizes, some are comparable in size to the size of a small living room.
In the case when the apartment is your property and there are no problems with permits, it is up to you to decide whether to attach a balcony or a loggia to the main room or not.
Preparatory work
According to experts, the preparatory work for such a redevelopment requires no less time and money than the final finish.
For example, the same works in a panel house and in a monolithic one differ significantly. If you are the owner of an apartment in a panel house, then, alas, there will be much more problems. In particular, it is more likely that you will generally be denied permission to conduct a major redevelopment. Do not despair, in this case it will be possible to decorate the interior with an arch or dismantle the window.
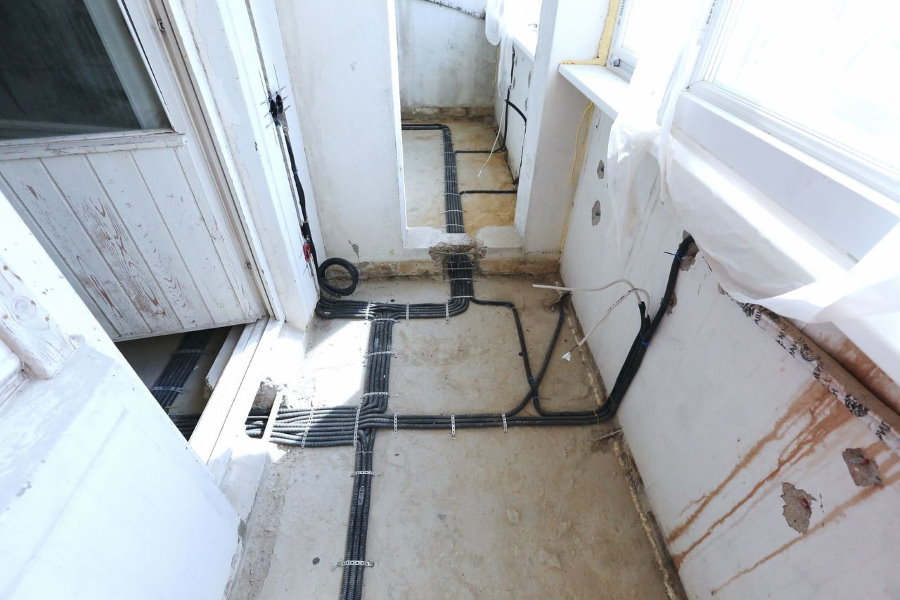
Before starting repairs, it is necessary to consider the wiring system
If the loggia is not glazed, then this is the first thing to do in the process of preparatory work. Obviously, you will attach a warm space. After the glazing is done, proceed to dismantle the wall. We clarify again, this must necessarily be an official permit. If necessary, the space can be further strengthened with columns or beams.
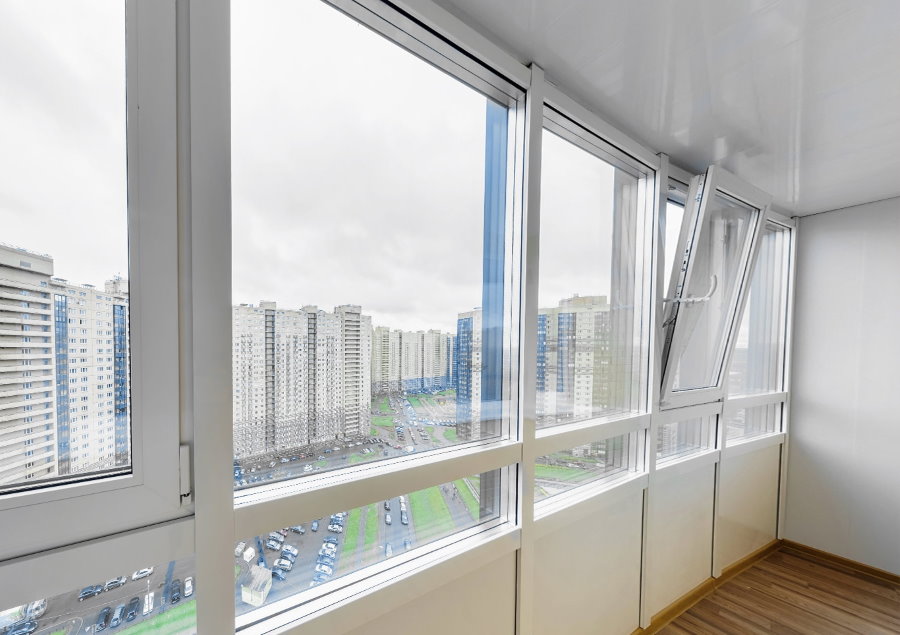
For the balcony choose warm glazing, which, unlike cold, includes at least two glasses
Now we proceed to warming. Since the central heating is not provided on the loggia, the combined room will be cold. Therefore, not only windows and the wall should be insulated. The cold penetrates even through the smallest cracks and holes, which means that everything will have to be insulated. Be very careful when doing this work. To get started, install high-quality windows, seal all the cracks with sealant and insulate the walls. If possible, make a heated floor on the former loggia. Such additional costs will be justified especially if you plan to equip a children's room or bedroom on the loggia.
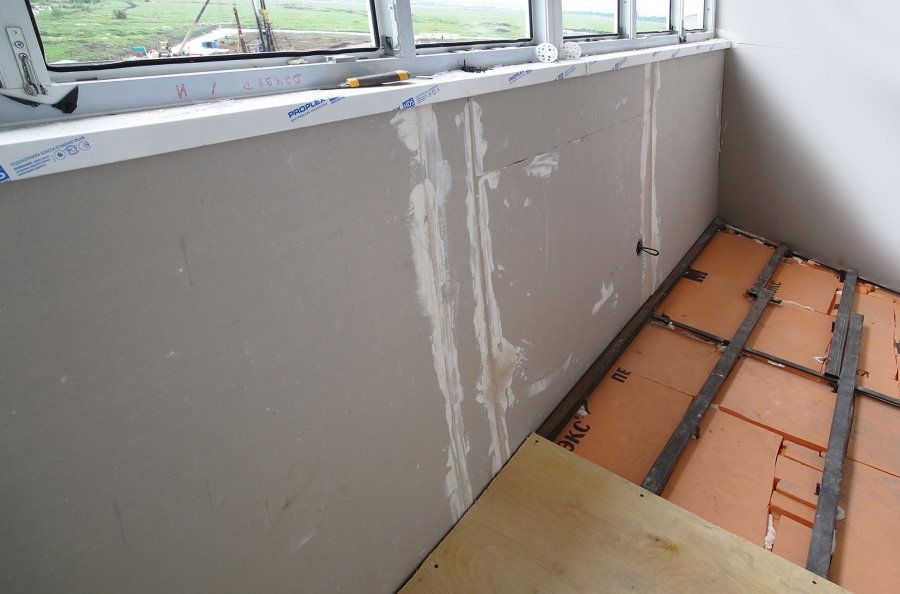
To warm the balcony use sheet polystyrene foam or mineral wool
We combine different rooms with a loggia
Modern layouts of apartments suggest the presence of loggias in different rooms: in the bedroom, living room or nursery.There are often options for a loggia in the kitchen.
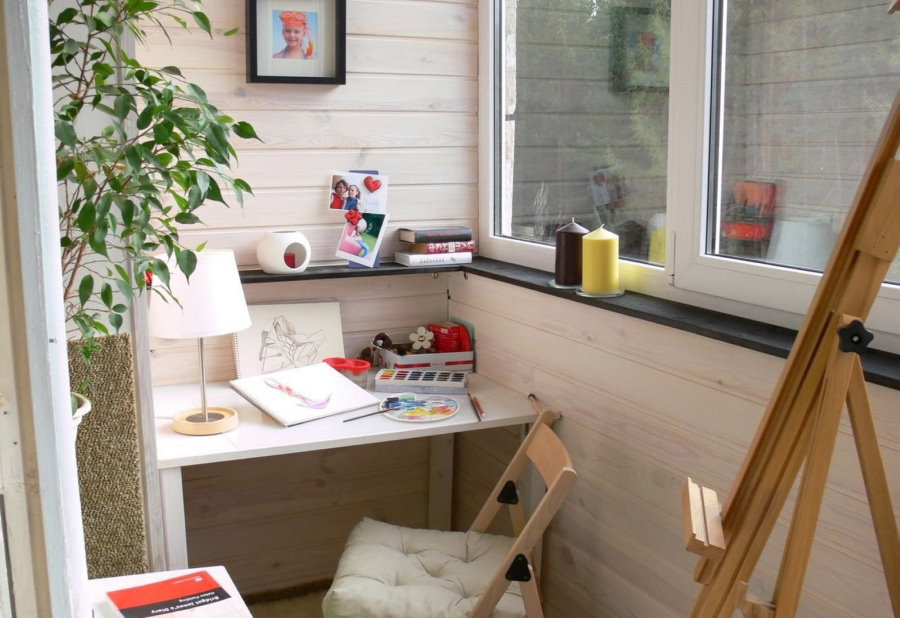
A cozy corner for a young artist on a loggia attached to the children's room
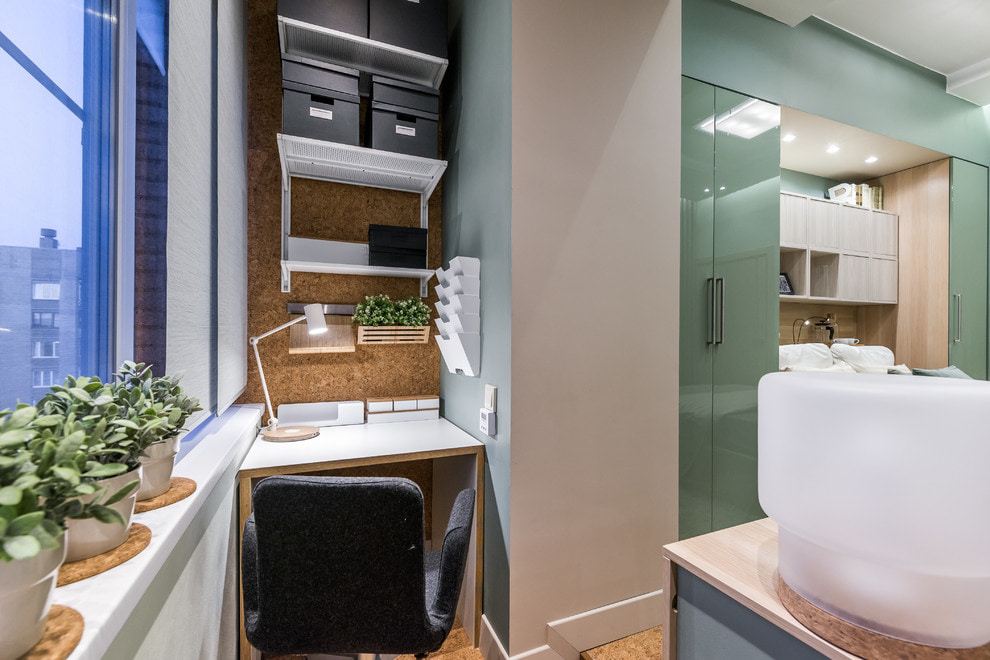
Workplace of a schoolboy on a balcony combined with a room for a boy
Bedroom
Perhaps one of the most common options. If your bedroom is small, and you really want space, it’s a great idea to attach a loggia to the relaxation room. Very often the space of the loggia is used as a zone for applying make-up. Or they put a hanger there and make a small makeshift dressing room.
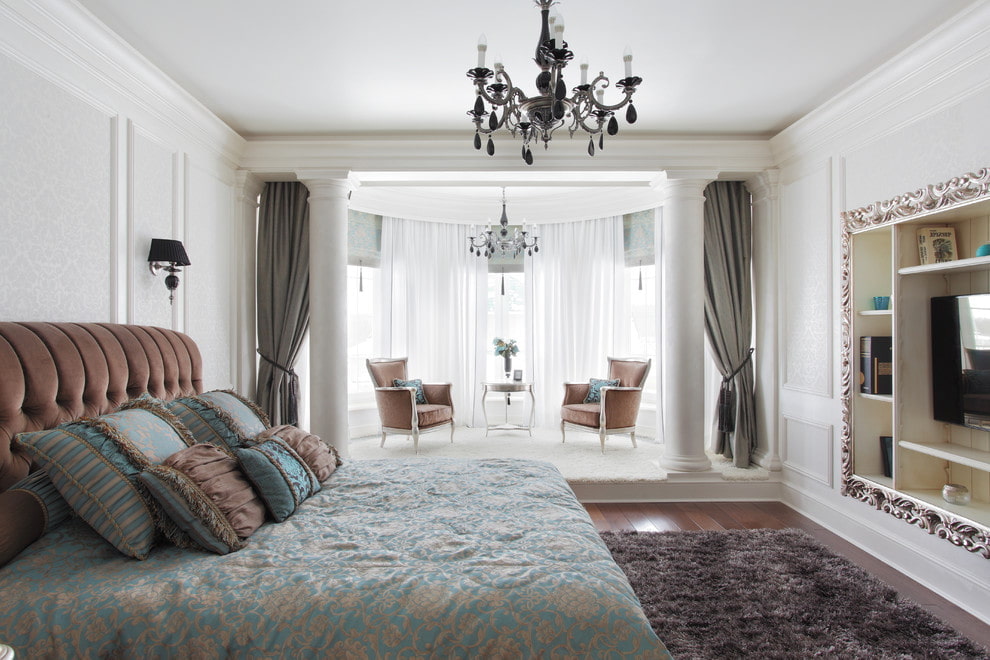
The design of the bedroom combined with a loggia in a classic style
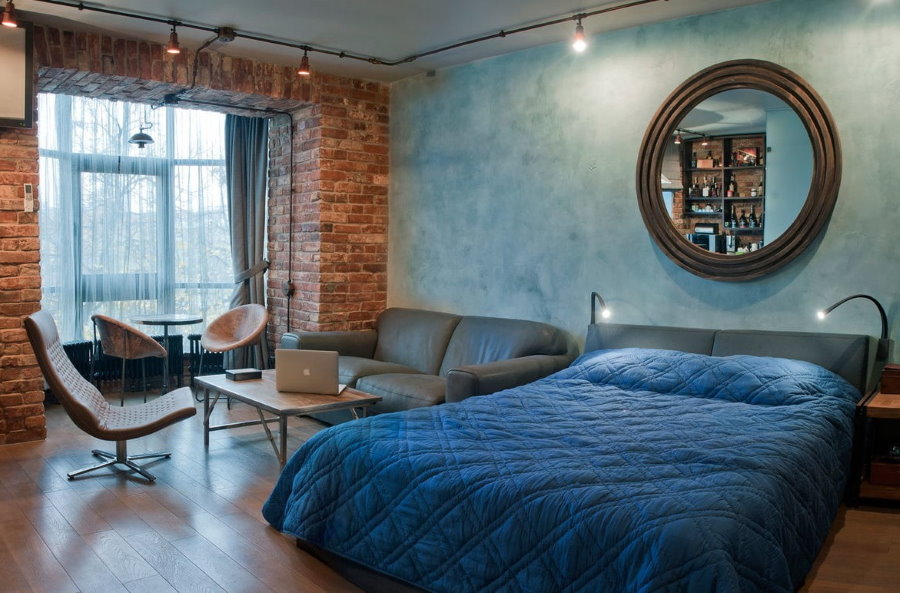
Contrast bedroom interior in loft style
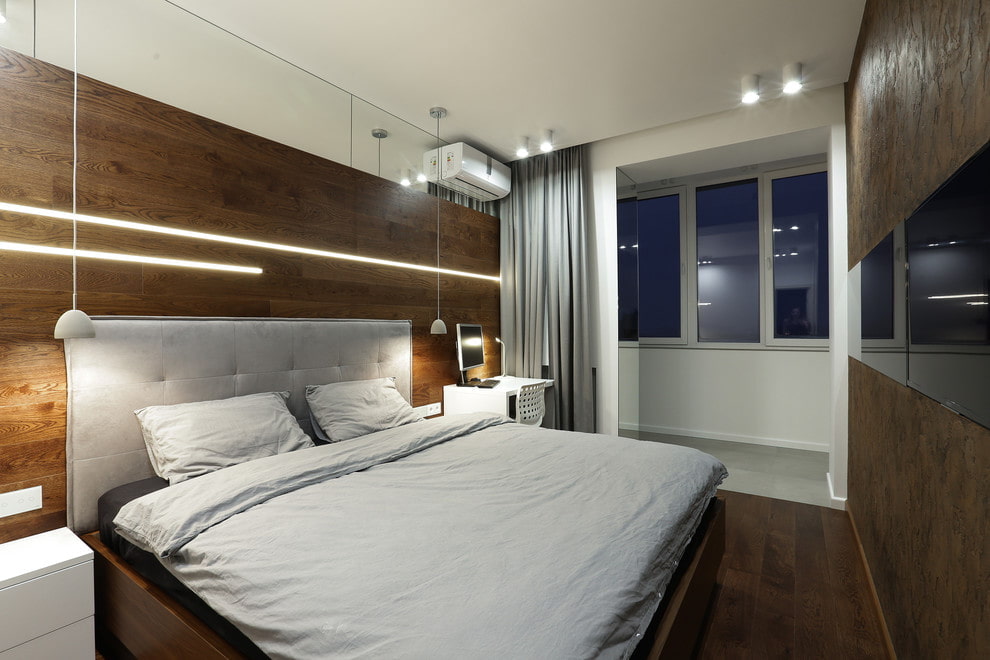
A small hi-tech bedroom, the area of which has increased significantly after joining the balcony
Another option for combining functional areas is the arrangement of a compact office. Finally, in order for the room to fully meet its name and have a good rest, in the former loggia space they equip an appropriate area with a pair of armchairs, possibly a fireplace, and dim lighting.
Living room
A living room combined with a loggia is far from the most common layout option, but such a one still exists. In this case, the additional space is often equipped for doing your favorite business or hobby. For example, several convenient shelves, a compact sofa, tools for doing needlework. If space allows, then shelves for a small greenhouse will be a worthy addition.
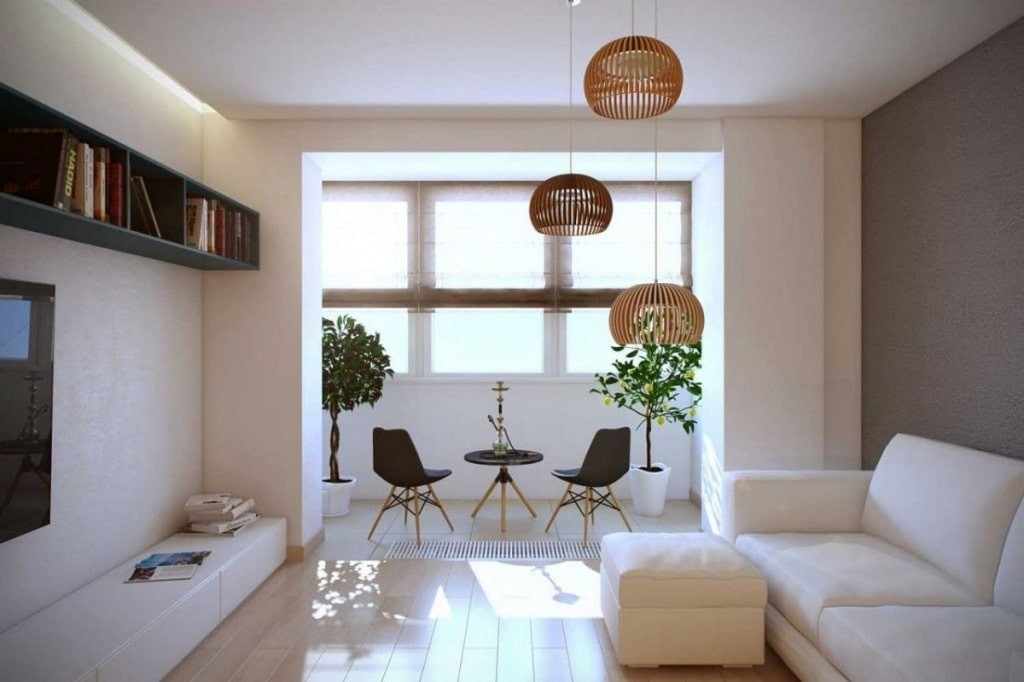
In the photo, an example of expanding the living room space by connecting a balcony
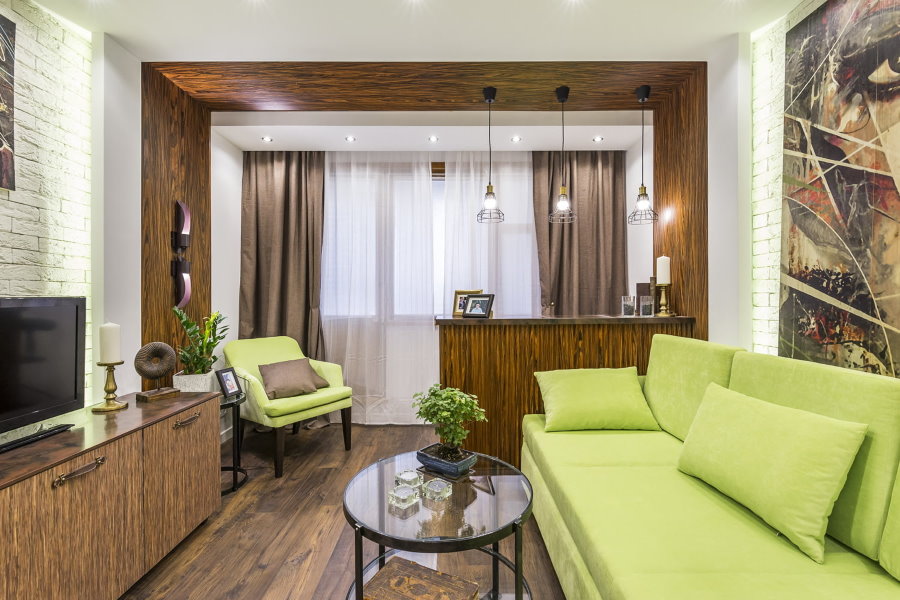
The idea of combining a living room with a loggia or a balcony is suitable for both an apartment building and a private house
Another option: if you have long dreamed of a home gym, but could not find a place for it, an appropriate redevelopment of the loggia will completely help fulfill your dreams. It will fit several small-sized simulators, as well as sports equipment (dumbbells, jump rope, etc.).
Kitchen
This is another practical way to make the interior unusual and comfortable. Often, combining a loggia and a kitchen, they do not completely dismantle the wall, but only clean the window. The remaining wall with the windowsill is used in different ways. For example, someone likes to exploit this space as a worktop, others see it as a bar counter, but for others it’s a convenient and compact cabinet where you can store anything.
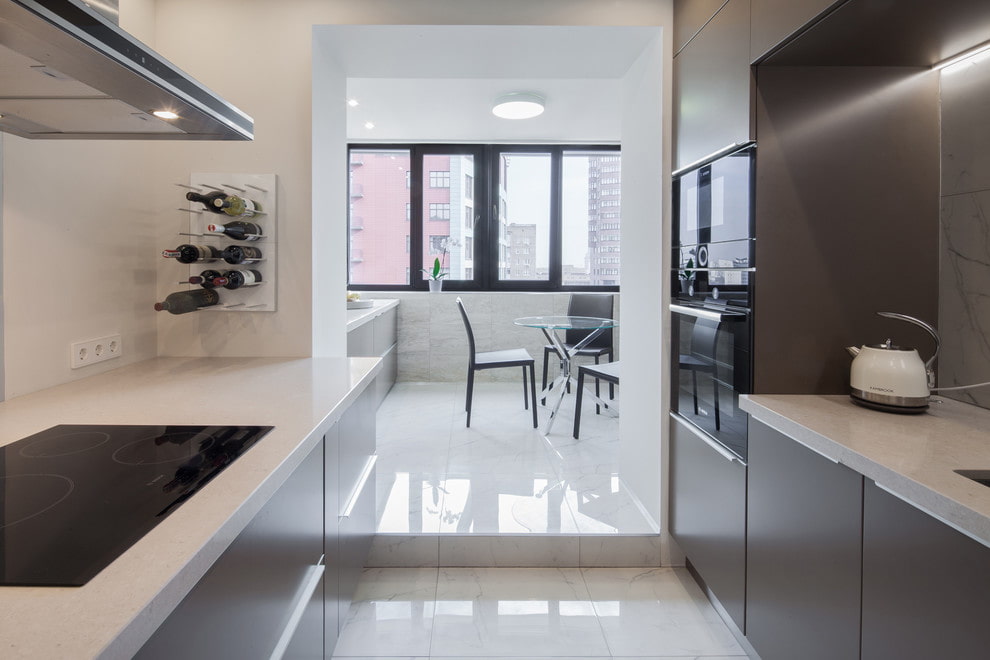
Combining a kitchen with a balcony or a loggia involves a significant expansion of space
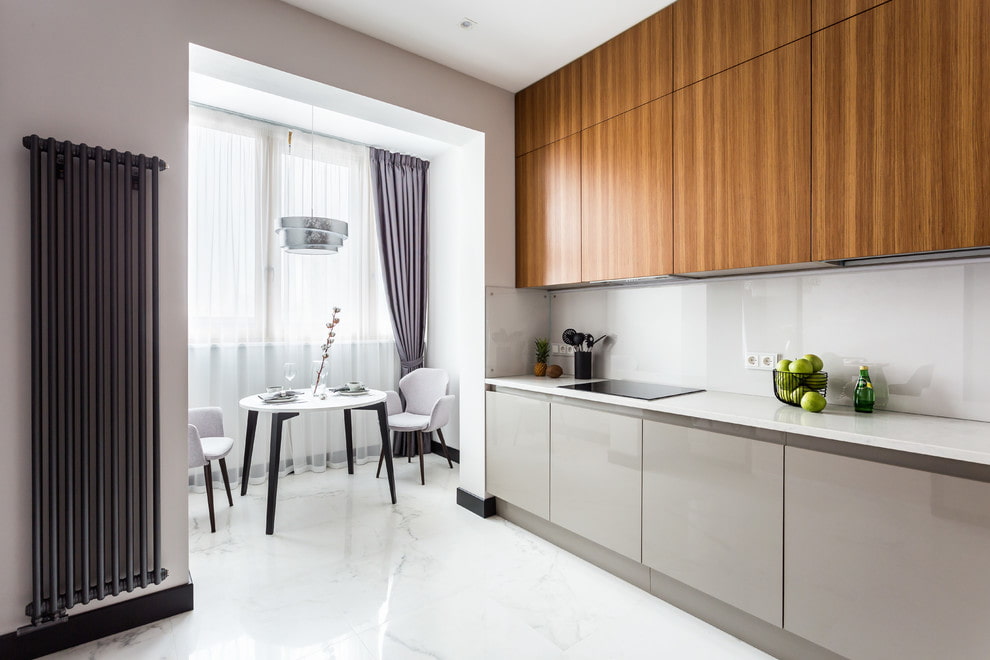
The combined space becomes lighter, more comfortable and more functional.
Some prefer to equip a working kitchen space on the loggia, while others, on the contrary, place a dining area there. Finally, joining the loggia will make it possible to move a refrigerator and a pair of lockers outside the original kitchen. Believe me, you will be surprised how much space has increased.
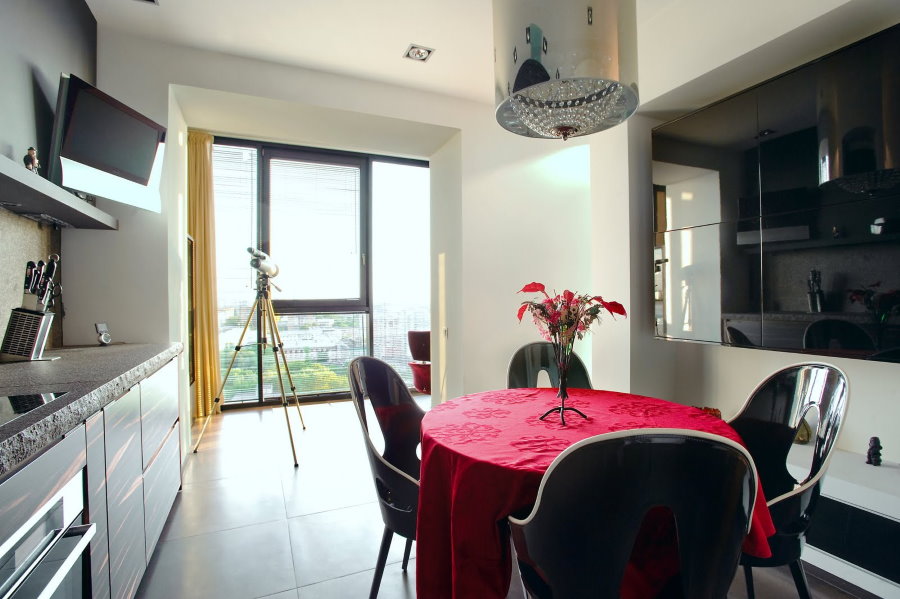
The kitchen combined with the loggia has an unusual shape that allows you to create an original interior
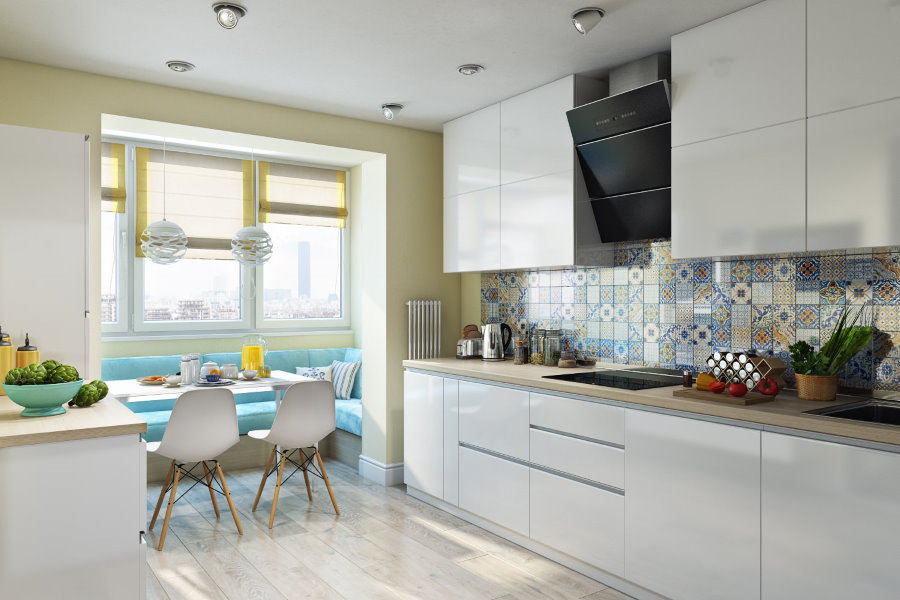
A popular solution is to take out the dining area onto the balcony
Design
When the preparatory work is completed, you can proceed to the final decoration of the room. Much depends on how you plan to use the attached balcony. If it is a full room, then the design should be harmonious, that is, the walls, floor and ceiling are decorated in the same style and the corresponding finishing materials. Decor elements are also worth considering in advance. Light shades and embossed surfaces will make the room visually more spacious and airy.
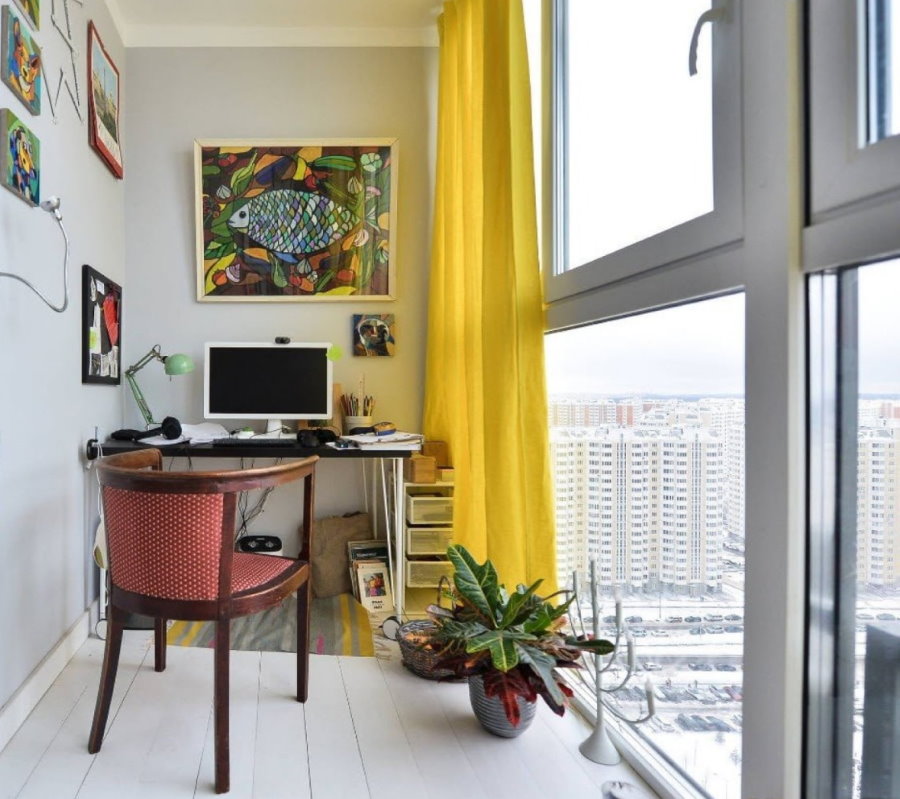
The study on the balcony with panoramic windows looks luxurious
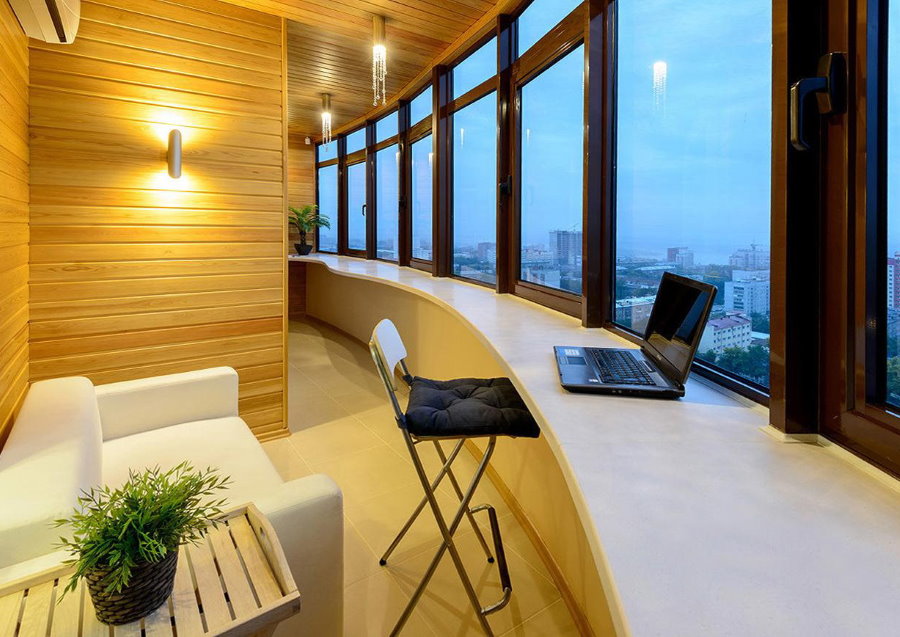
Cozy area on the attached balcony with a sofa and window sill as a work surface
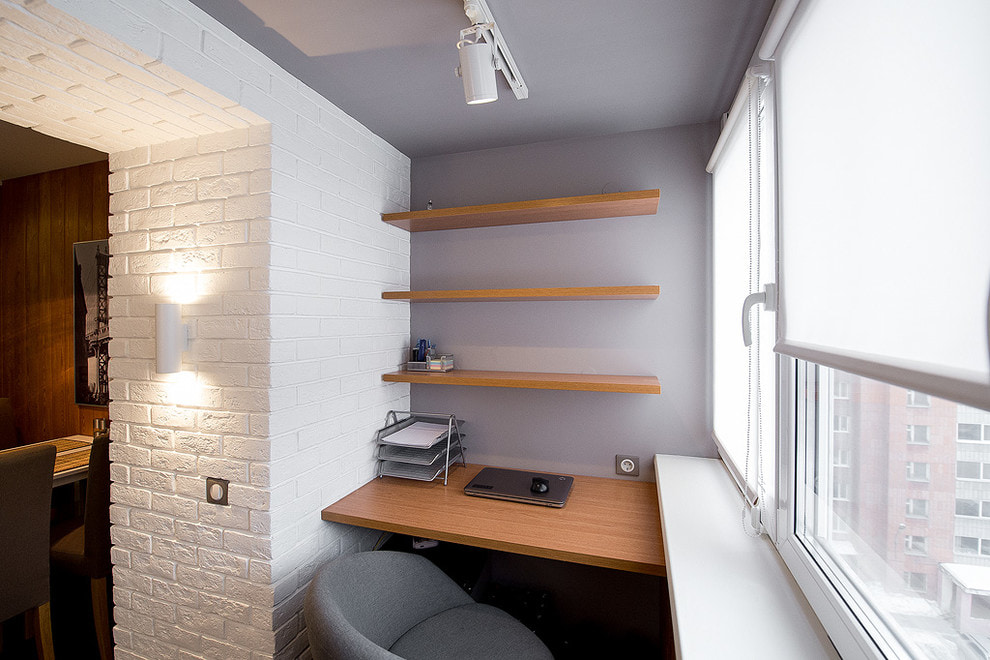
Comfortable workplace on the balcony combined with the kitchen
On the other hand, if the accession of the loggia is done for a kind of zoning of the space, this can be emphasized with the help of decoration. For example, a bedroom and a study. The latter is made in darker and more saturated colors, decor elements are practically absent. Laconicism contributes to a working atmosphere.
An important nuance: even if in one space you try to arrange two different zones, they should be in harmony, complement each other, and not “argue”. One room should flow smoothly and flow into another. Avoid clear boundaries. Believe me, you can do this yourself, without resorting to the help of professional designers.
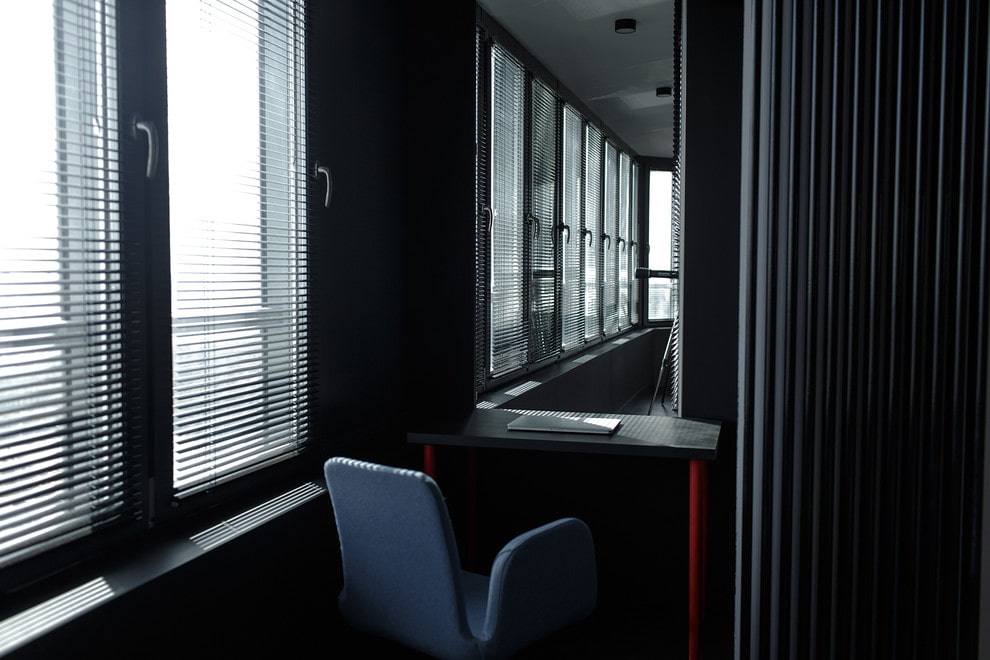
Unusual decoration of the attached loft-style balcony
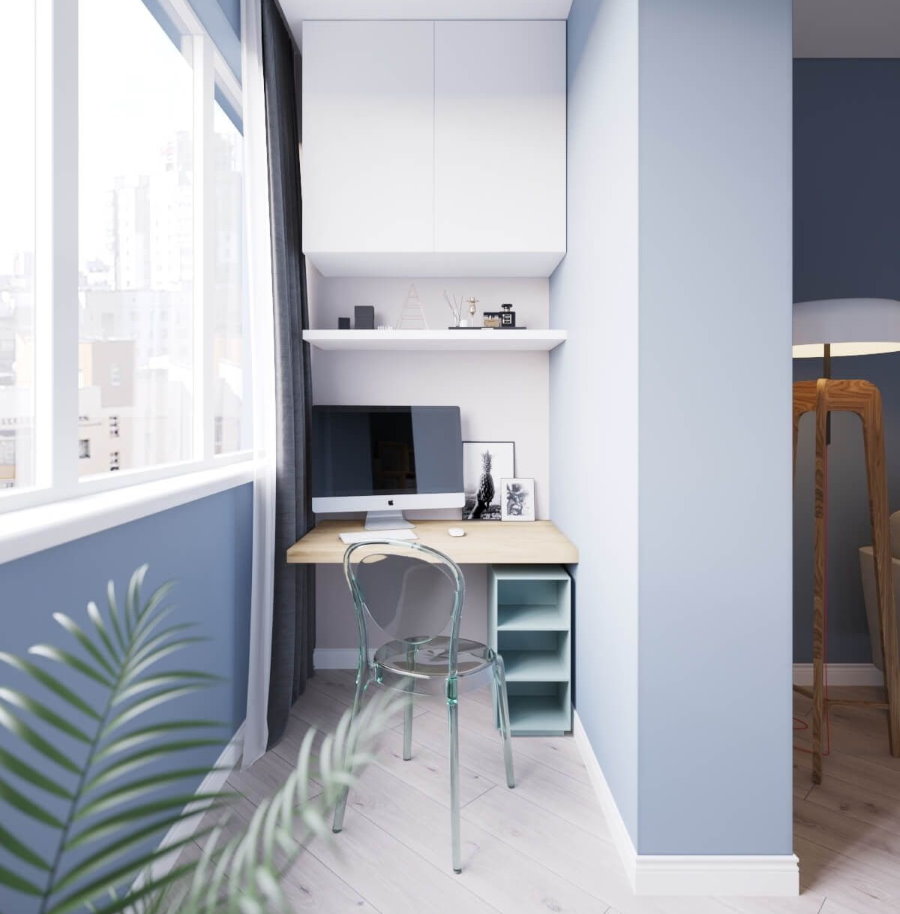
Modern style balcony design with painted walls
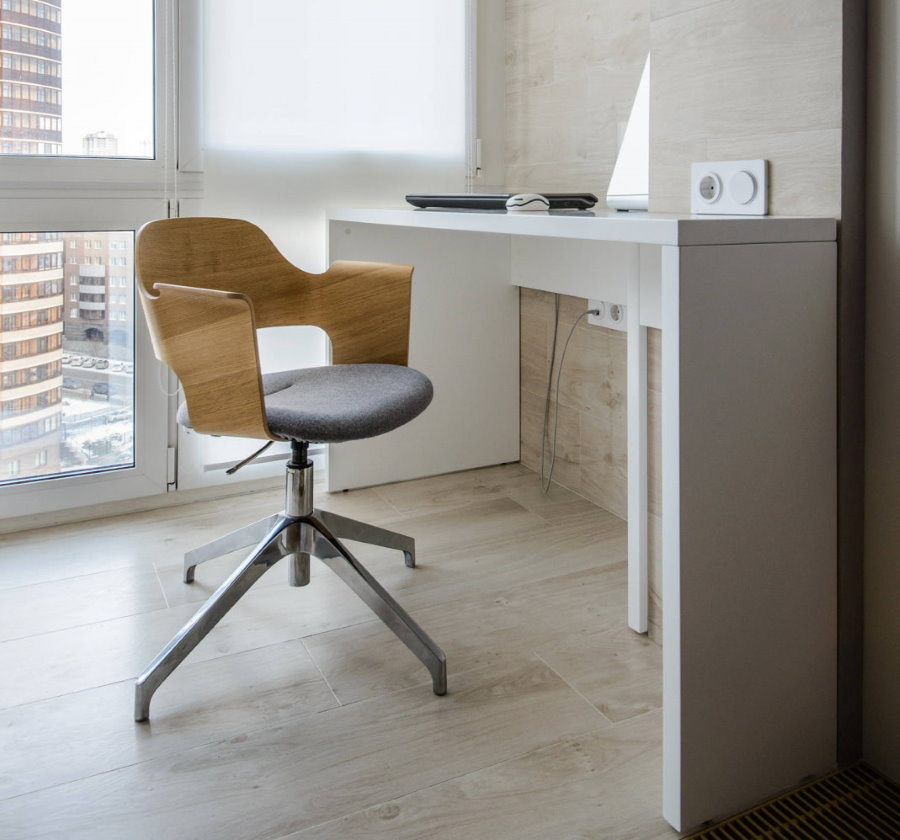
Laconic design of the loggia space in the style of minimalism
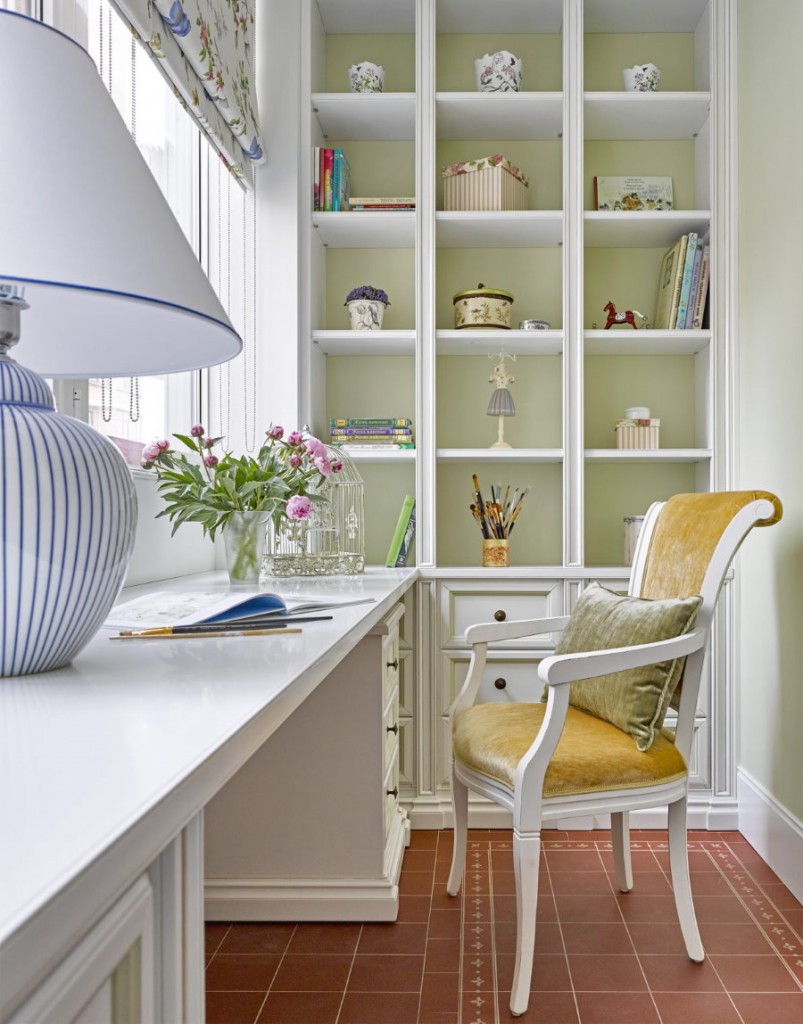
Classic interior workspace in the room of a teenage girl
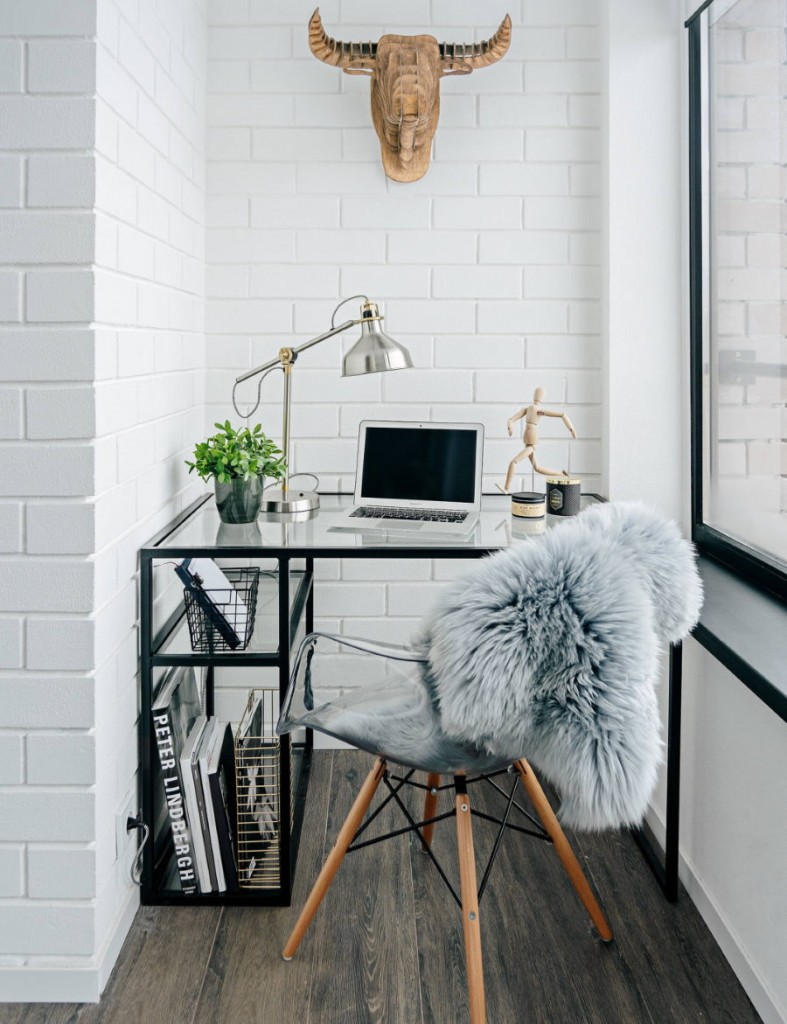
Original design of a comfortable modernist style balcony
Joining the loggia to the room has long been considered not something supernatural. This is just one of the options for redevelopment of the apartment. Thus, you not only increase the usable area, but also create a unique interior, guided by your own preferences.
Video: How to correctly connect a balcony to a room
