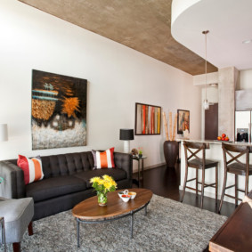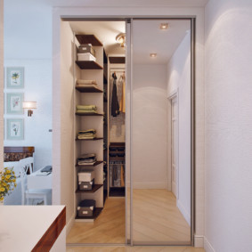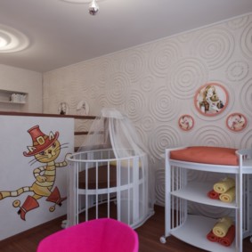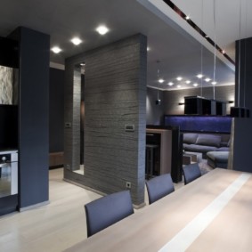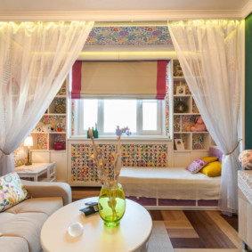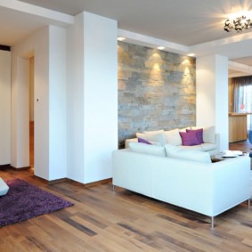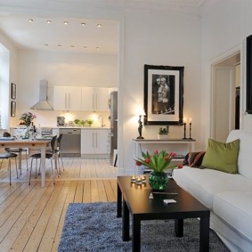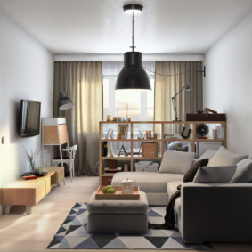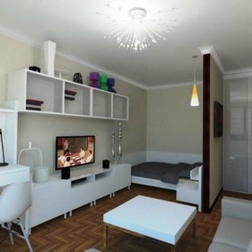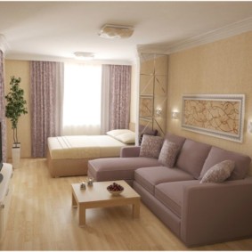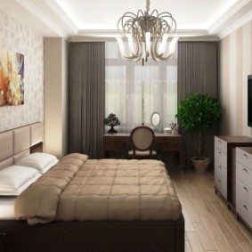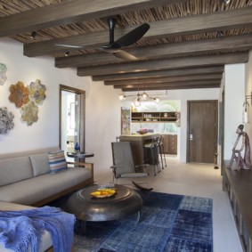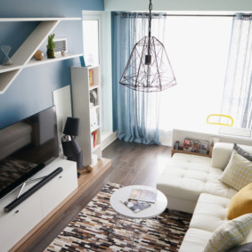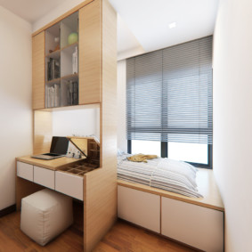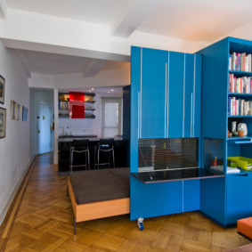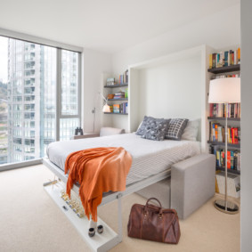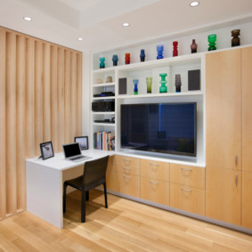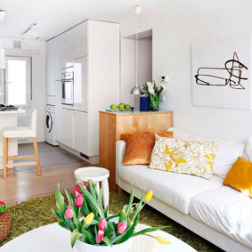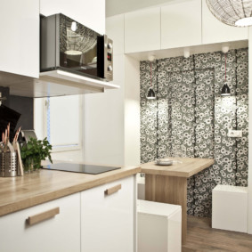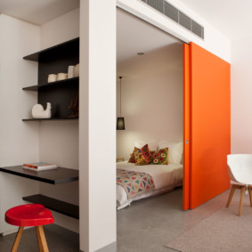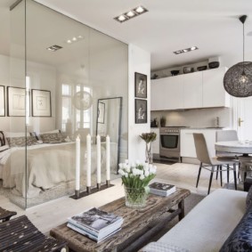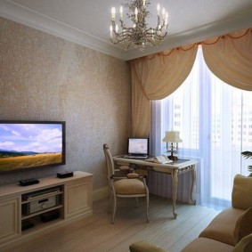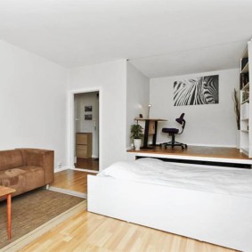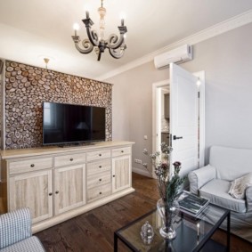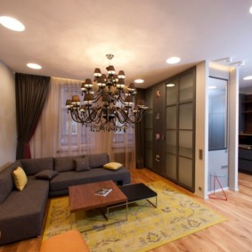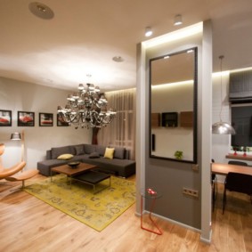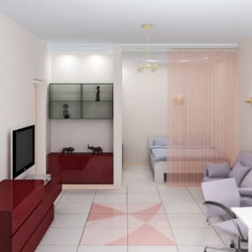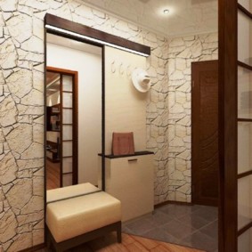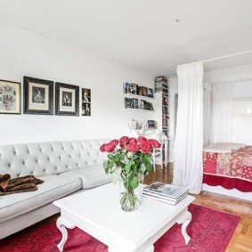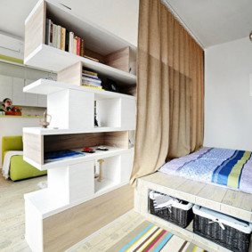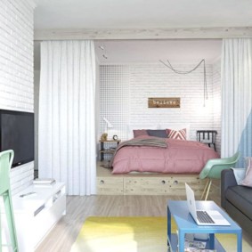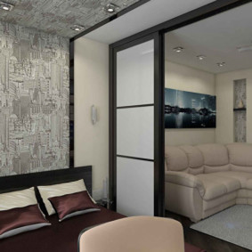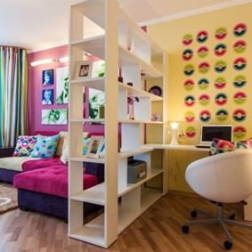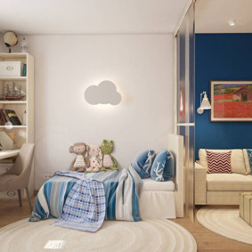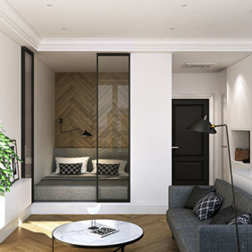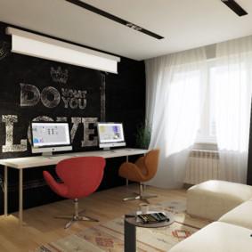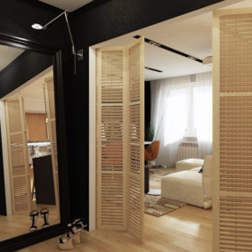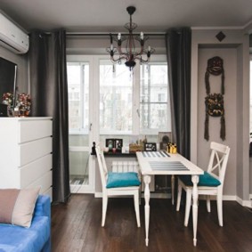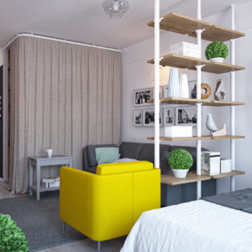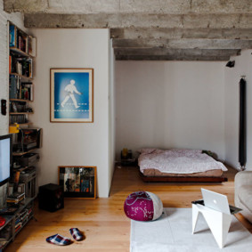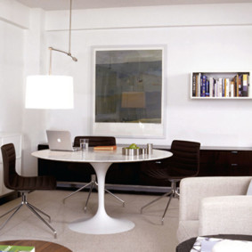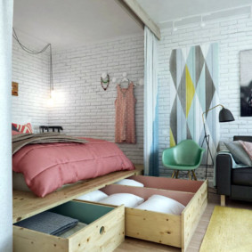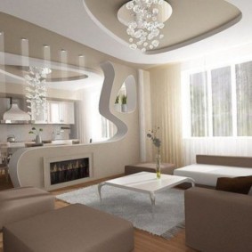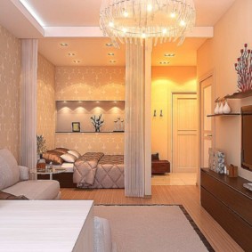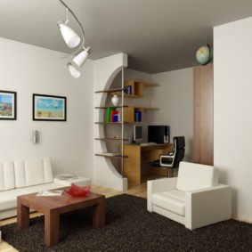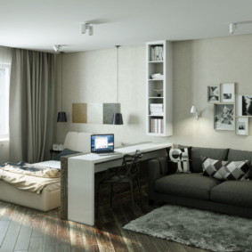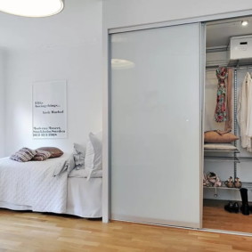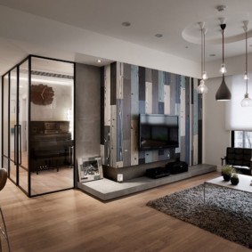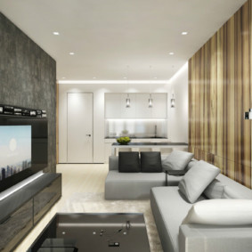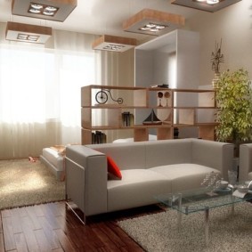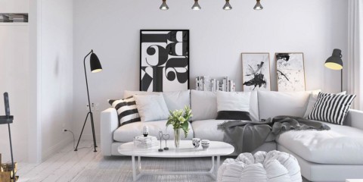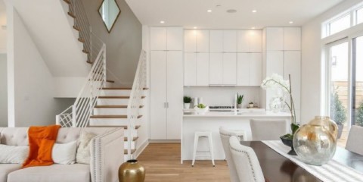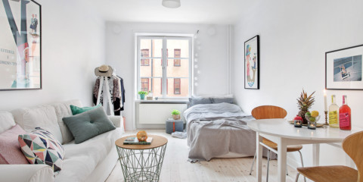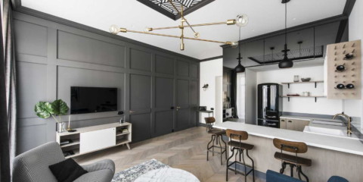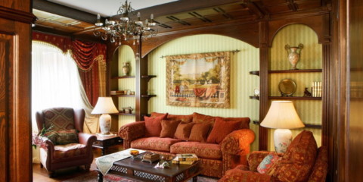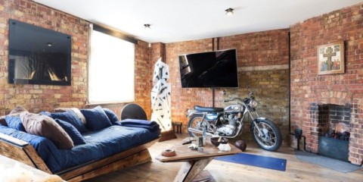 Interior
The use of the loft style in the interior of one-room apartments
Interior
The use of the loft style in the interior of one-room apartments
Correctly arranging furniture in an apartment is not so simple. In this process, the owners of housing will require not only a creative, but also a rational approach to business.
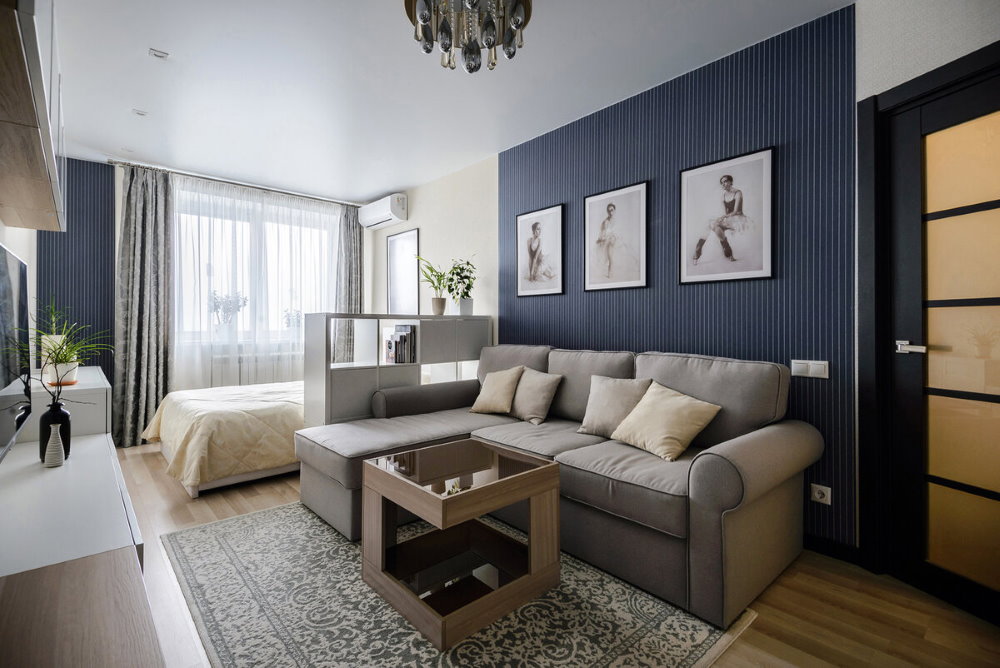
The interior of a one-room apartment in the first place should be multifunctional
Furniture arrangement for two people
Content
- Furniture arrangement for two people
- Arrangement of furniture for a family with a child
- Visual increase in space
- Arrangement of furniture in an apartment of different types
- Placement of furniture in different rooms
- Transforming furniture
- Popular interior styles
- Designer's advice on the selection of lighting for a studio apartment
- Video: useful tips for arranging furniture in a small apartment
- Photo-ideas for designing a studio apartment
Thinking over the design of a small-sized bag for two, one should take into account the basic principles of organizing the situation:
- rational use of space;
- installation of functional furniture;
- emphasis on visual increase in area.
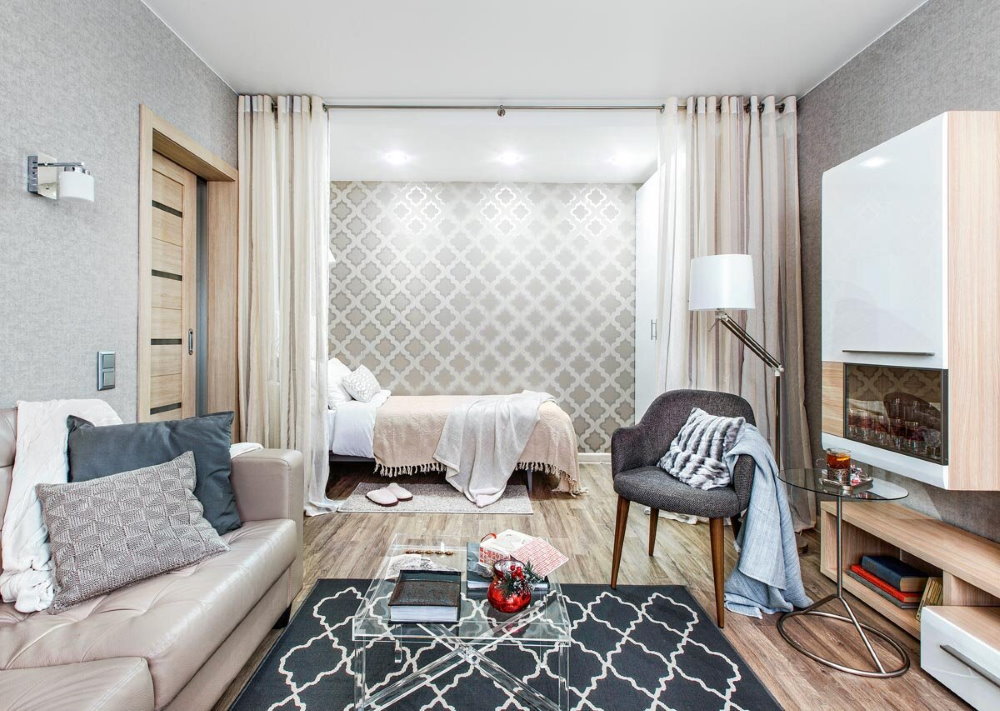
In odnushka, the common space acts as a bedroom, living room, dining room, and often also a nursery
Before you arrange furniture in a one-room apartment, you need to consider dividing the living space into zones. For these purposes, you can use partitions in the form of racks or podiums with objects placed on them.
Both furniture and decoration materials for the design of a small apartment must be selected in bright colors.
Arrangement of furniture for a family with a child
When equipping a corner for a student, you need to remember that he needs a convenient place for classes. To save space, a corner computer desk with shelves and a cupboard will help. It is important to consider that the child will often not be alone in his territory, friends will come to him. To provide them with a comfortable place for games and communication, it is necessary to delimit the area with decorative partitions.
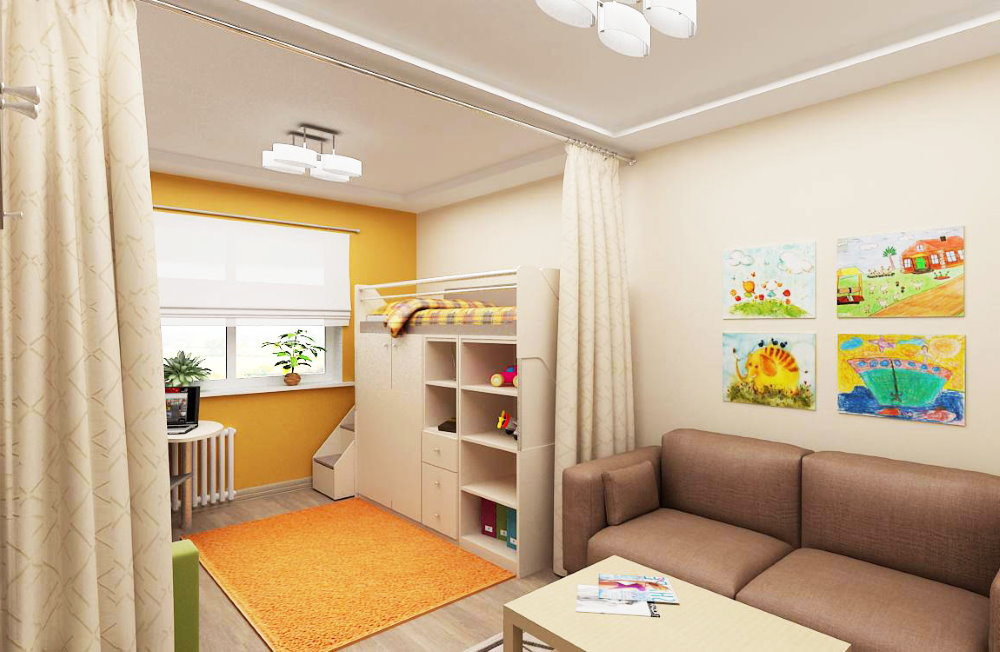
For zoning the room, it is convenient to use curtains suspended on the ceiling cornice
It will be especially difficult to organize a separate part of the room for a teenager. At this age, much space for entertainment, as a rule, is no longer required. But, for sure, you will need to equip the zone for study and doing what you love. Depending on your hobbies, you may need:
- workshop;
- music studio;
- a corner with sports equipment;
- mini laboratory, etc.
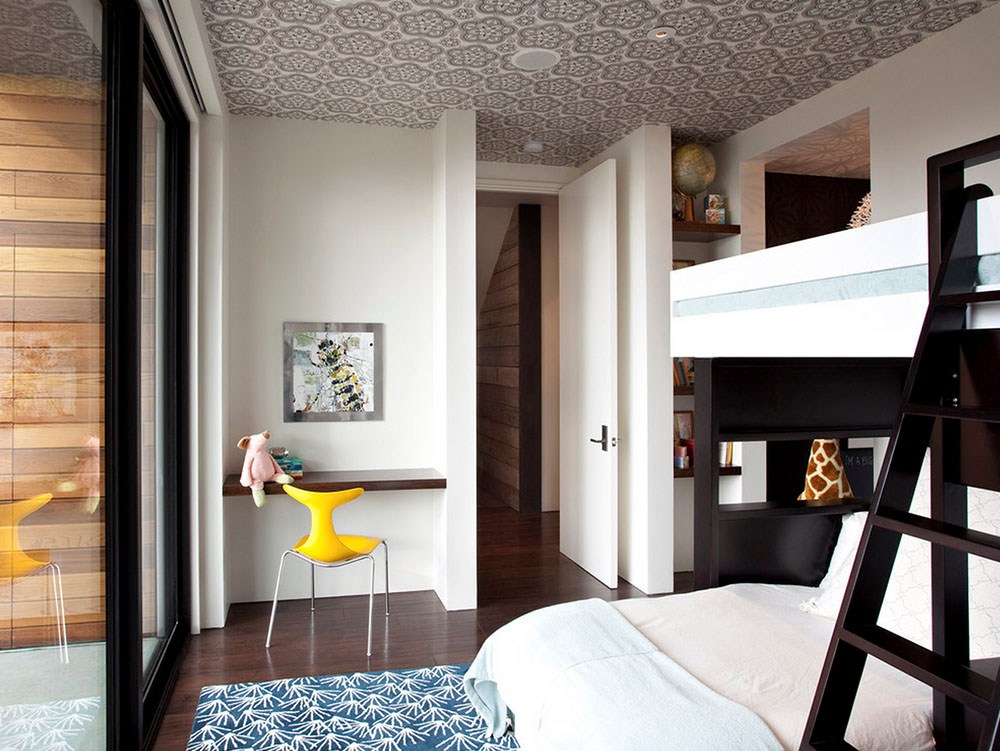
If the family has two children, the best solution would be a bunk bed
If the furniture in the apartment is arranged for a family with a child, it is very important to consider his age.
Visual increase in space
Even a small-sized apartment can be done more visually. To increase the space, it is important to remember several principles that are involved in this.
- Dark colors, no matter how attractive they appear in the design solution, reduce space. Light is the opposite.
- A great option would be to divide into zones using lines. Do it better using different building materials.
- Too bright contrasting spots on a light basis will reduce the room.
- Furnishing an apartment with massive pieces of furniture is also not the best option.
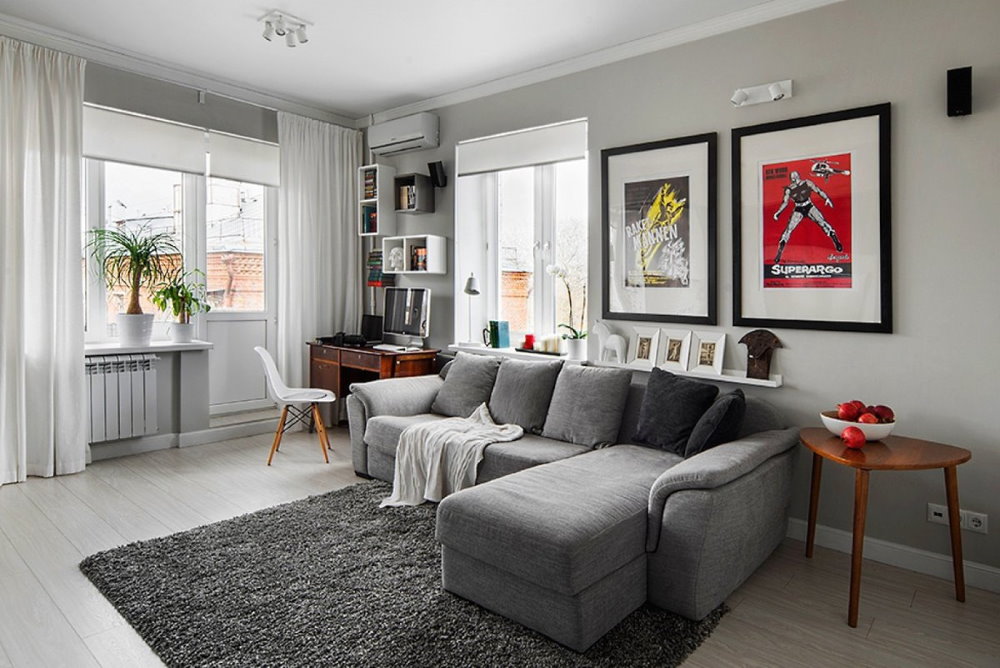
To make the apartment cozy, comfortable and stylish, you will have to take into account many nuances and factors
Arrangement of furniture in an apartment of different types
In Stalin
The area of a one-room apartment in a Stalin-era building is about 34 square meters. mWith a competent approach, you can place more than one functional area on it and even a dressing room. The best solution is not to divide the space into small parts, but to combine it.
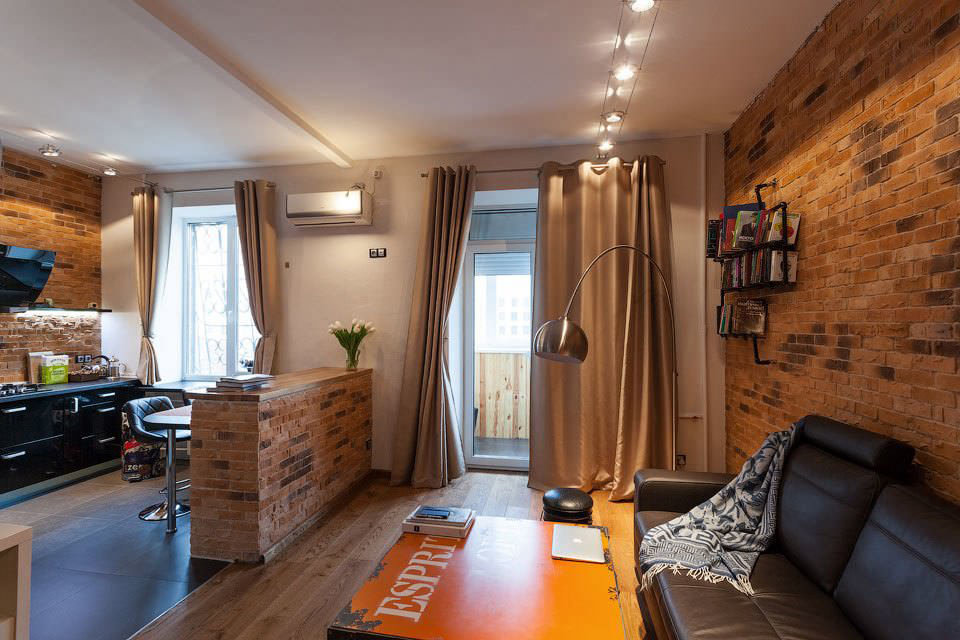
The result of the union will be a comfortable and fairly spacious studio apartment
The entrance hall is suitable to equip the dressing room. It will become the main storage for things and help not to litter space. A spacious wardrobe for this is to choose a not too dark warm shade. Perfect: coffee tone, beige, light brown.
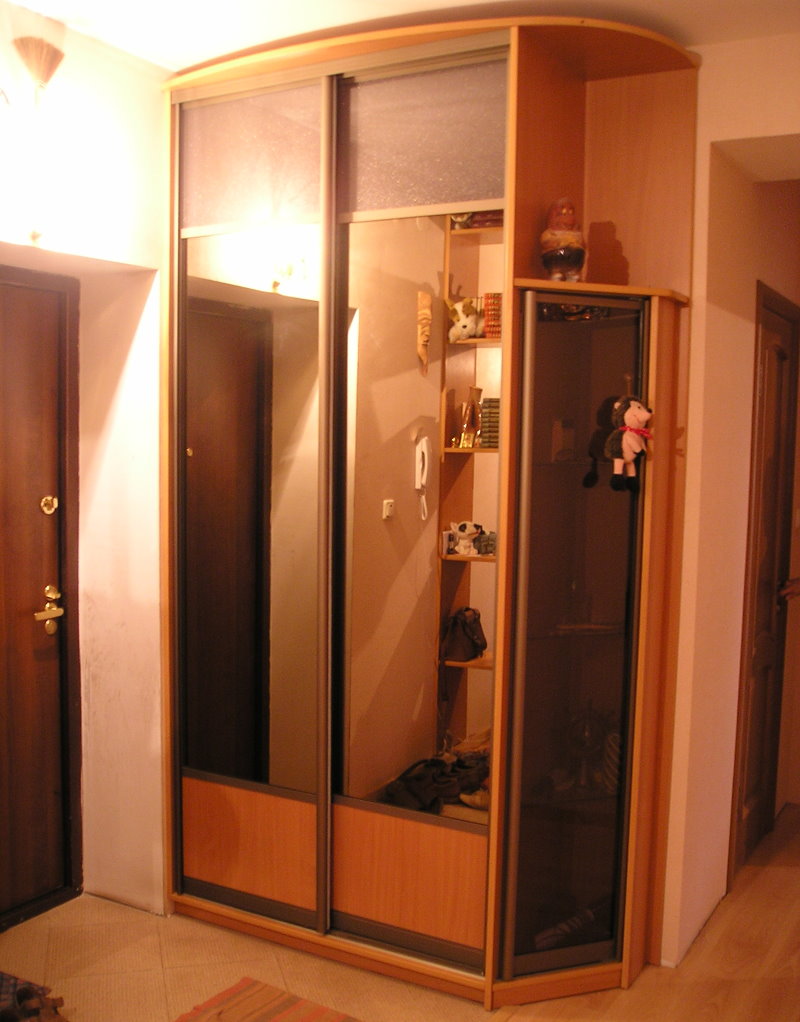
It is worth choosing a cabinet with mirrored doors that will visually increase the space of a small hallway
In the combined living room - bedroom, a medium-sized sofa will look great. On the opposite side you can put a large bed.
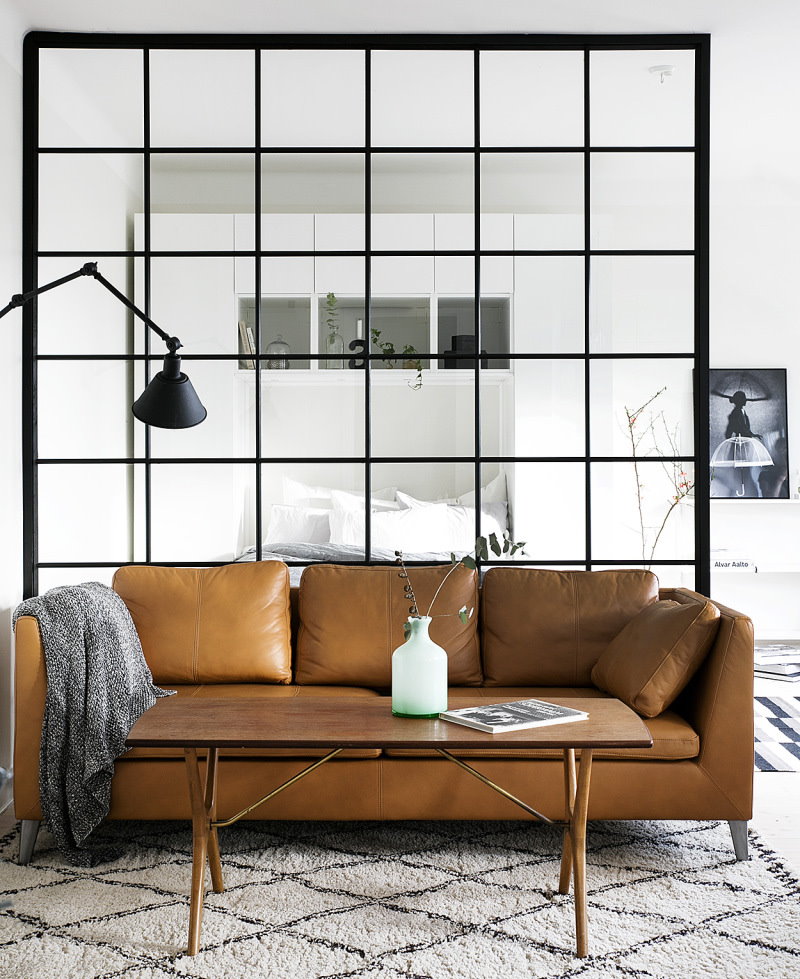
Separate the sleeping area from the living room using a light transparent partition
The area of the kitchen - dining room will make it possible to compactly arrange several hanging and floor cabinets.
It is better to install a shower cabin in the bathroom. This will save a little space and install several small cabinets - shelves near the sink.
In Brezhnevka
In the Brezhnev house, by using a niche, two functional tasks can be solved. Organize a sleeping area and install a wardrobe. To ensure that the niche doesn’t seem like a dark corner, the furniture and decoration should be selected fairly bright. The rack will help to separate this part of the room from the living room. It looks interesting combined design of bookshelves, combined with surfaces for small items.
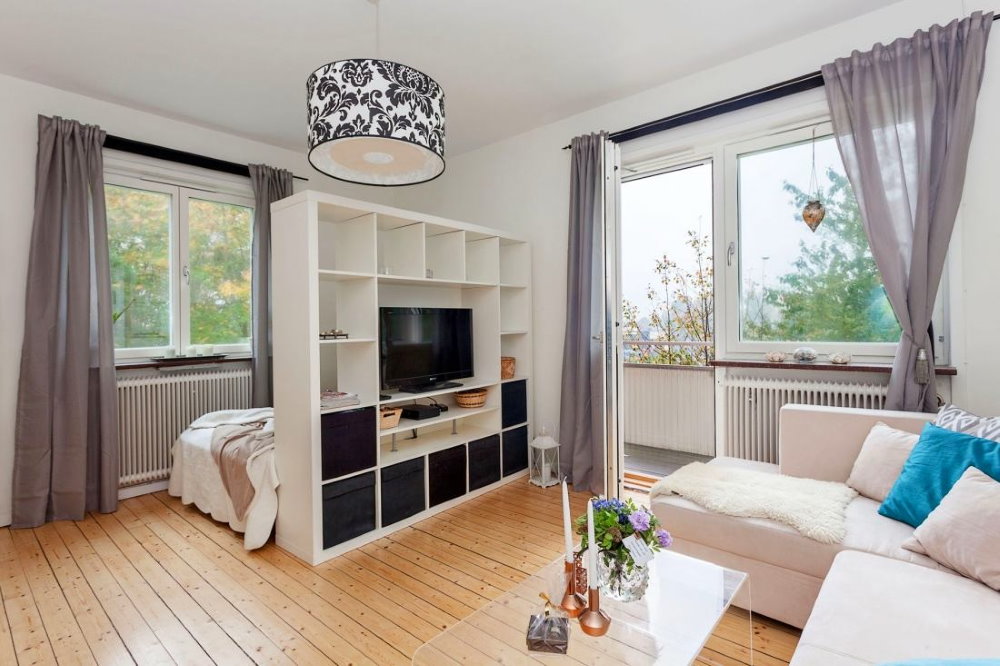
Instead of walls and partitions, it is better to use furniture, for example, an open shelf will divide the room into zones, but it will not obscure the space
Do not place too much furniture in the living room. A large sofa, a coffee table and a TV stand will be enough.
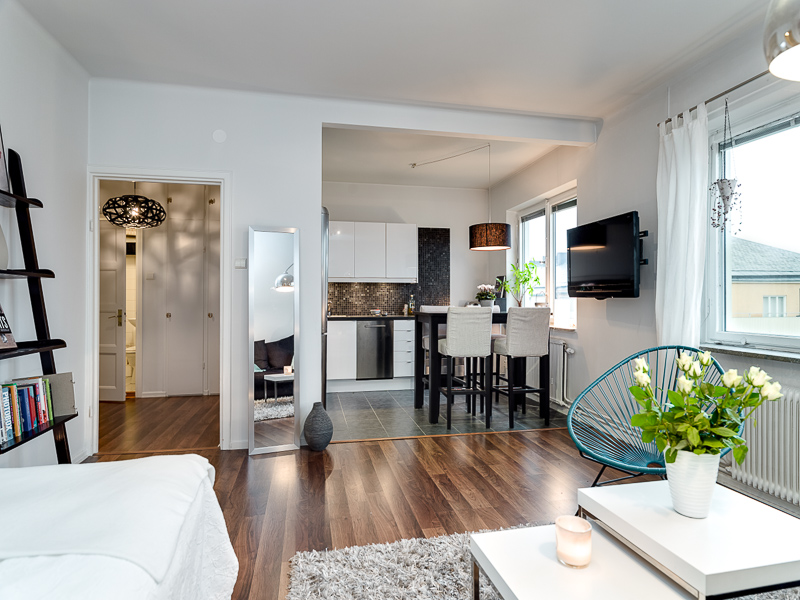
The interior of odnushka-brezhnevka after combining the kitchen with the living room
In a small corridor, a wardrobe for outerwear and an ottoman or stool, made in the same style as the wardrobe, will look good.
In Khrushchev
Khrushchevka is the smallest among one-room apartments, so the placement of furniture in it has its own nuances.
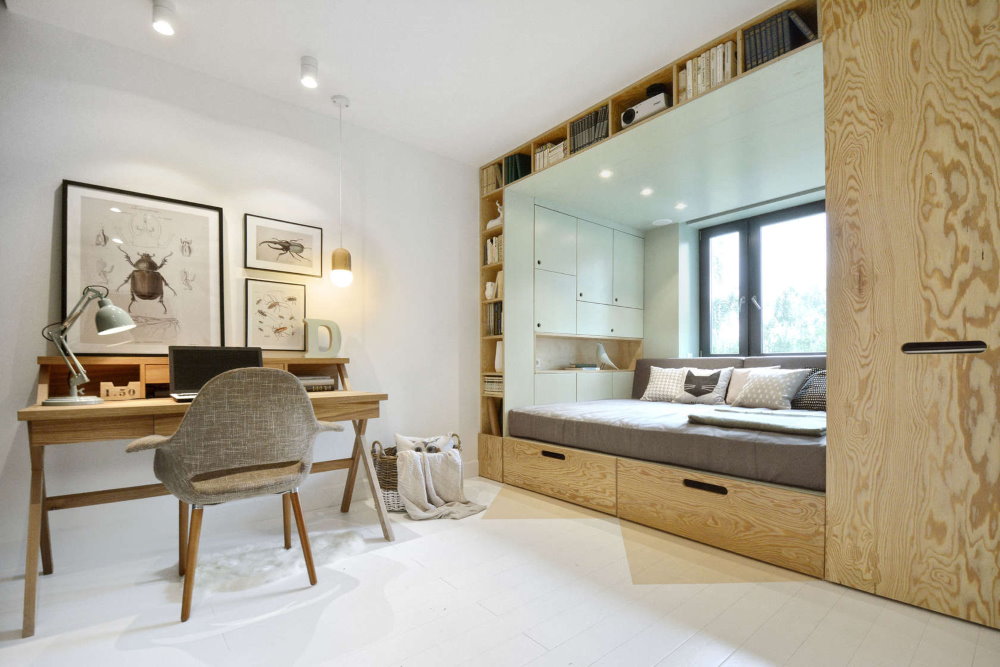
A good option for organizing a sleeping area in a niche with built-in wardrobes, shelves and drawers
Shelves and racks are best placed on the walls and above upholstered furniture. It is recommended to fill in the corners to save space. Original compact cabinets will be very appropriate. It is also advisable to hang shelves in the corridors.
Placement of furniture in different rooms
In the living room
Arrangement of furniture in the living room is carried out in three ways:
- symmetrical;
- asymmetric;
- circular.
The symmetric method is the most popular arrangement. It consists in placing two identical pieces of furniture at the same distance from the main point of the living room (focus point).
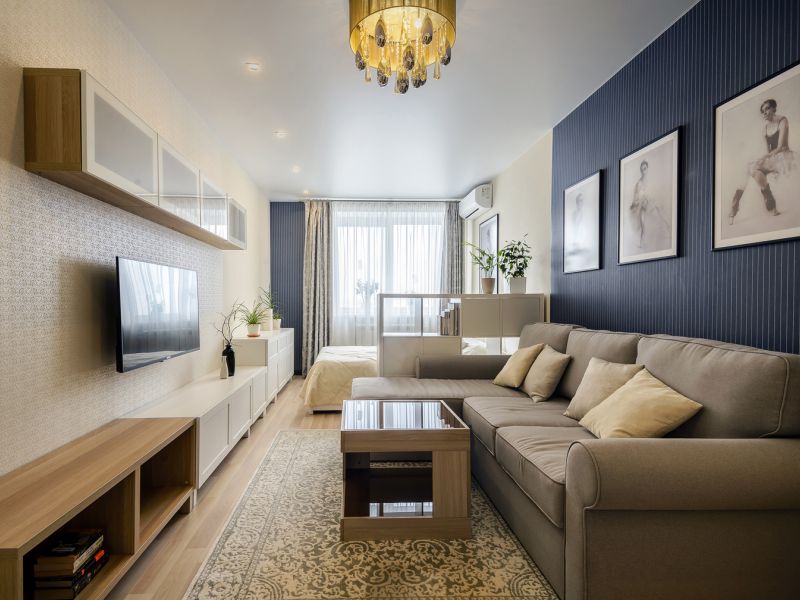
The choice of furniture arrangement option is largely determined by the shape of the room
With an asymmetric arrangement method, furniture is placed without the use of paired identical elements. The main task here is to maintain visual "balance" between small and large objects. In a circular method, all furniture is placed around one main element, for example, a large table.
In the hall
The closet in the hallway is best to choose a corner. It will not take up much space, but it will be roomy. Most of the things will probably be stored in it. If it is not possible to install the corner, you should pay attention to the long cabinet mounted along the wall.
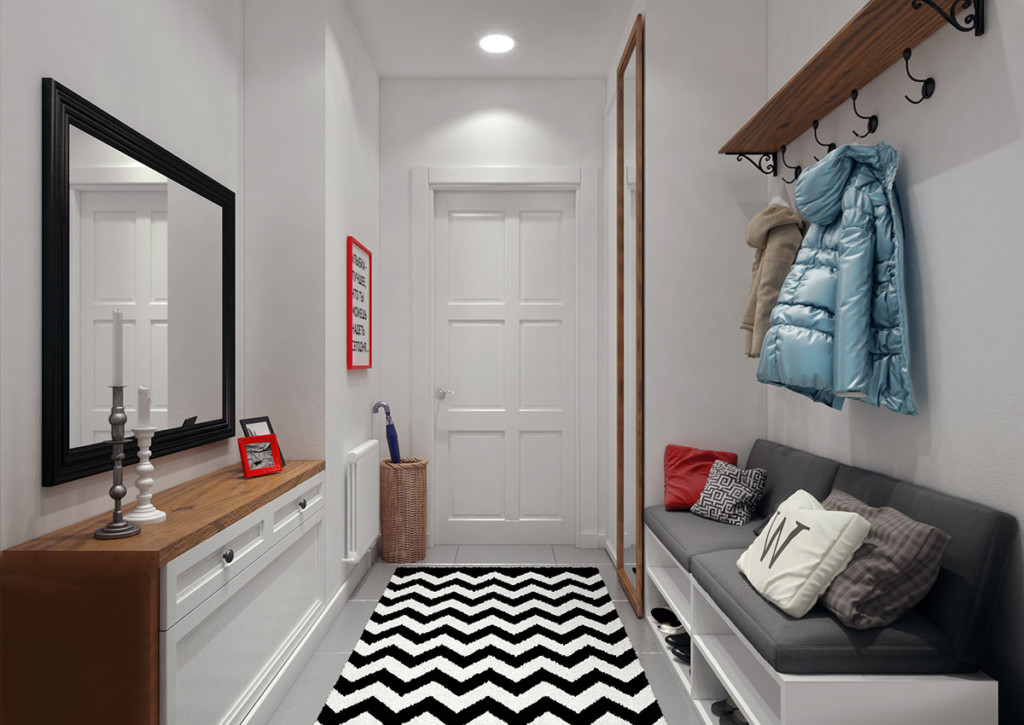
For the hallway, you should choose a light finish on the walls and ceiling.
In the toilet
If the bathroom is not combined, then directly to the toilet to place any furniture will not succeed. The maximum that allows the layout of a standard one-room apartment is a small horizontal whatnot.
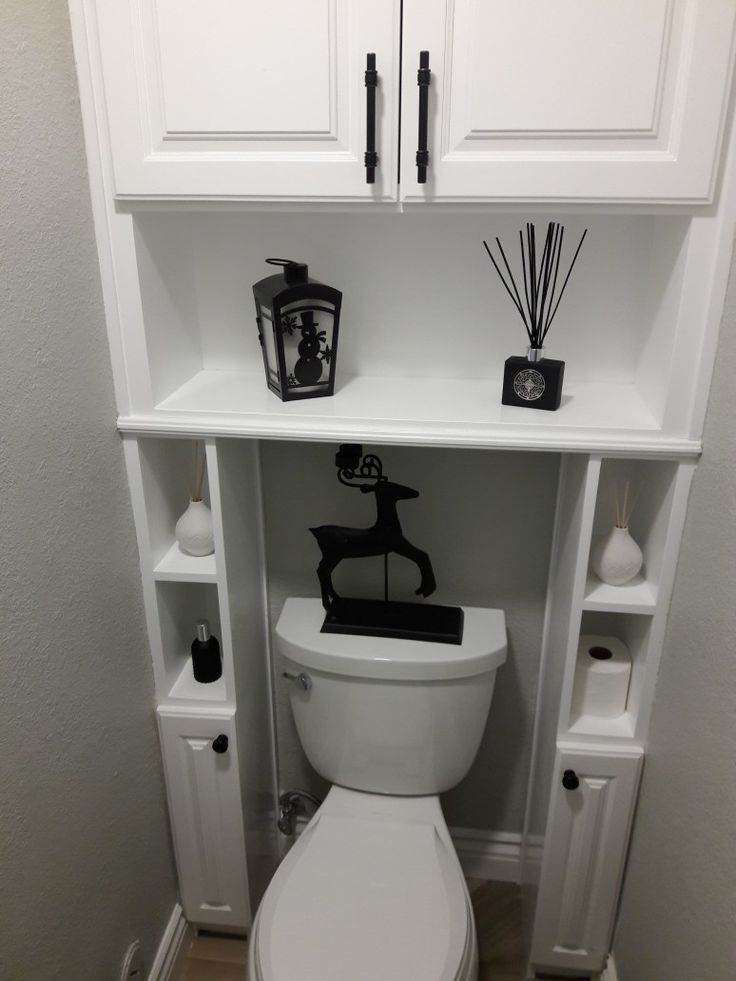
In the toilet, you need to maximize the use of the wall behind the toilet, placing comfortable shelves and cabinets on it
In the bathroom
The arrangement of furniture in the bathroom will depend on its arrangement with plumbing. If a shower is installed, you can put a small floor cabinet in the room and hang the shelves above the sink. If a bath is present, the best option would be to use a place under it to store, for example, household chemicals.
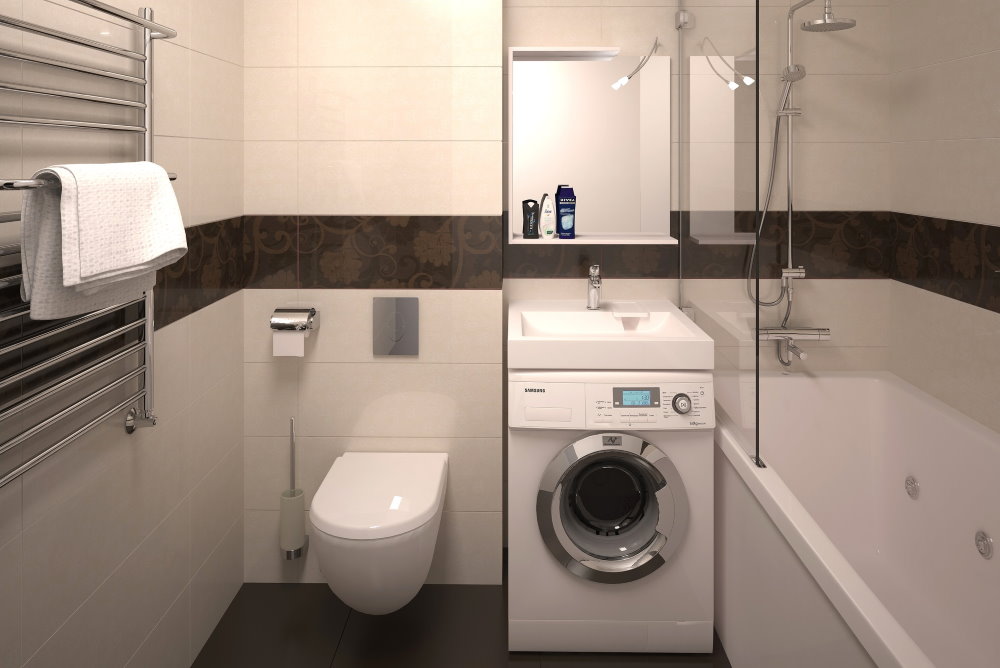
In a small bathroom, it is advisable to use compact household appliances, for example, when choosing a washing machine, you should give preference to a model with a sink
On the kitchen
In order to design a kitchen that meets all the necessary requirements, you should draw up a detailed plan. It should take into account the length of the walls, the presence of protrusions and niches, sockets, ventilation holes. When equipping a kitchen, it is important to follow some rules:
- you can not place the stove closer than half a meter from the window;
- the sink must be installed away from the corner, it is much more difficult to remove splashes and streaks there;
- since something often spills and splashes in the kitchen, the floor should not be slippery.
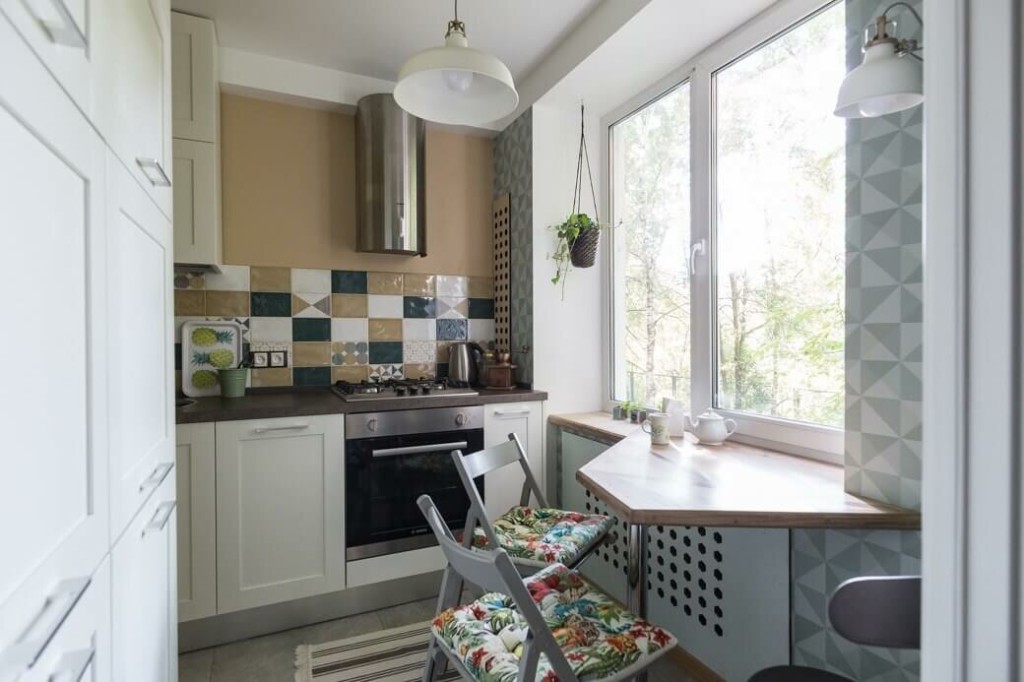
In a small kitchen, it’s important to use every inch of free space, including the windowsill
Transforming furniture
- Closet. A wardrobe in a small one-room apartment plays a leading role in its design among cabinet furniture. Thanks to its design, it allows you to store a large number of things and does not take up too much space. Sliding doors do not block narrow aisles, and a variety of models allows you to realize bold design decisions.
- Sofas and beds. The transforming sofa has long established itself in small-sized rooms. When unfolded, it serves as a great place to sleep. When folded, it is suitable for relaxing and just gathering with friends in front of the TV. Also a great option in order to save space is a transformer bed.
- Tables and shelves. A folding table is a very popular element of furniture in one-room apartments. If necessary, numerous relatives can dine at the same time. When folded, it is either a compact cabinet or a smaller table, suitable for two to three people. Retractable shelves are also very convenient with a limited footage.
- Armchairs and poufs. Sliding chairs, like sofas, are very practical and convenient to use. At the right time, they are easy to turn into a comfortable bed, and then return to their original form. Poufs significantly outperform chairs in terms of space saving. As an example, due to the fact that they do not have backs and curved protruding legs, they can be easily removed under the table or moved close to the wall.
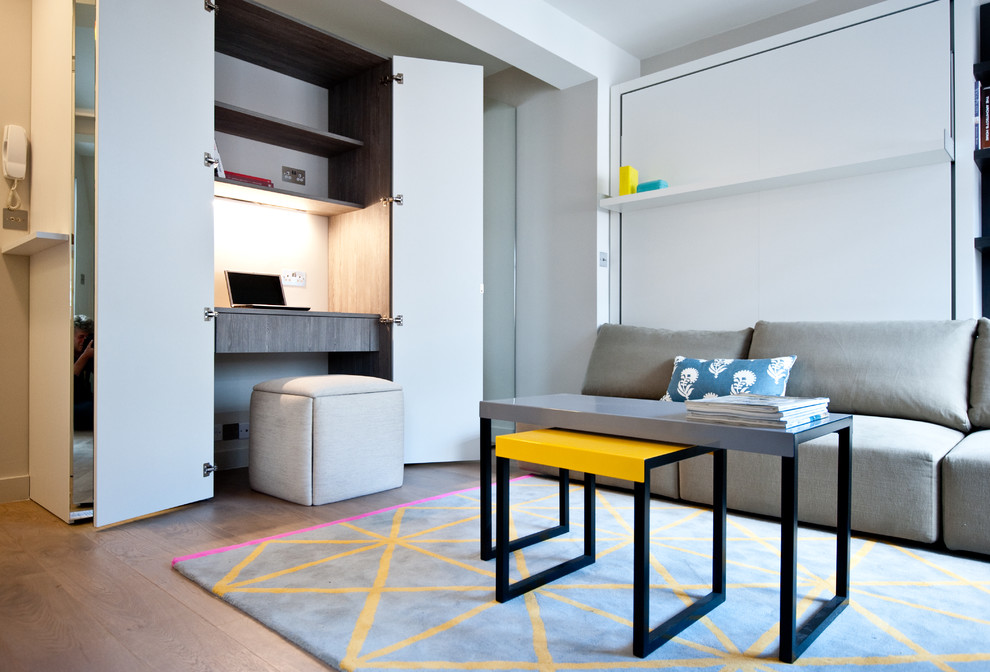
Transformer furniture allows you to effectively organize various functional areas in the same place. For example, in this odnushka in the daytime, the cabinet doors open in which the workplace is hidden
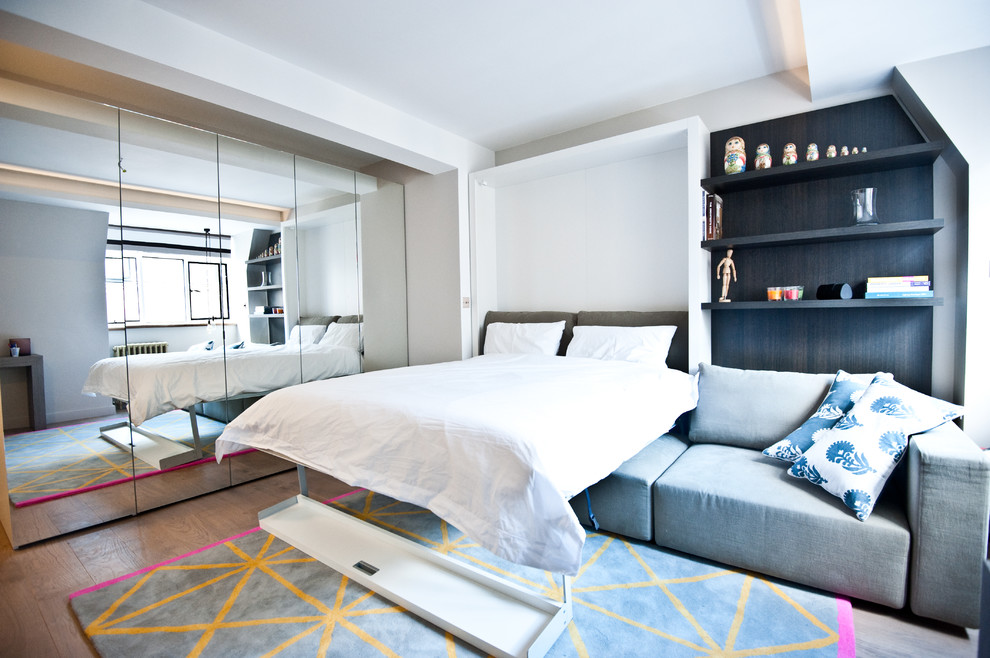
And at night the closet closes and the bed leans back - the room turns into a bedroom
Popular interior styles
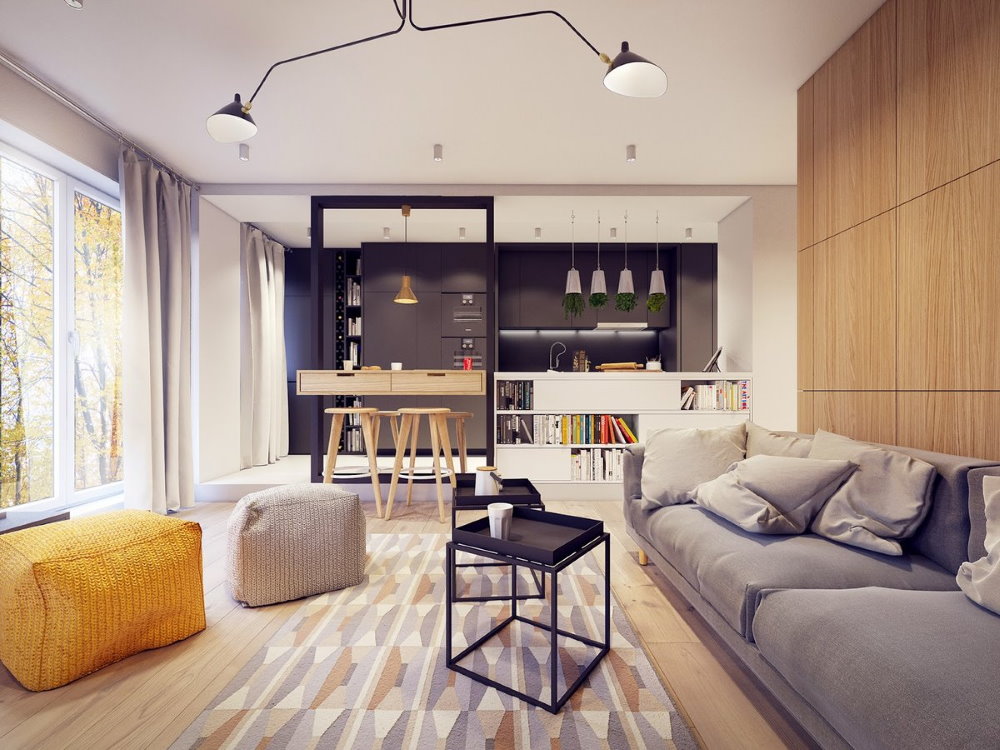
Studio apartment in a modern style
Classic style.
The classic style is concise. At registration natural materials are used, and strict geometry is observed. Smooth lines, right angles, squares, regular spheres and ovals are used.
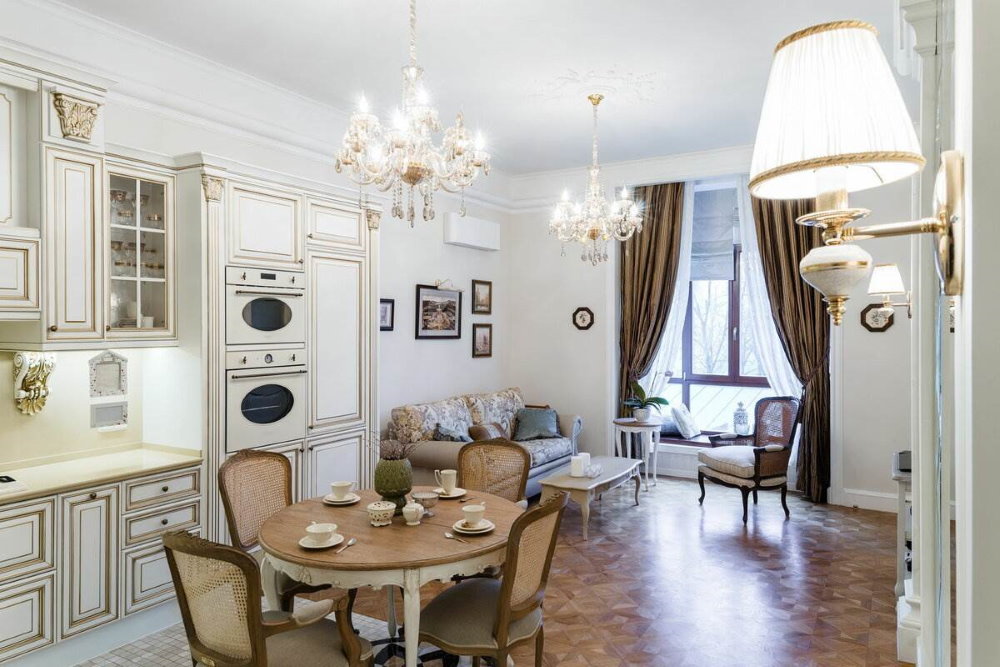
Classic is more suitable for spacious enough rooms.
A feature of this style is also a large number of decor: stucco, carving, sewing, etc. Nowadays, classicism is often combined with a modern design, which allows you to create a lighter, more relaxed design.
Scandinavian style
This style characterizes the presence of free space. A prerequisite is a large number of light sources.In the design of apartments in the Scandinavian style, natural materials are used, lightweight light textiles as upholstery for furniture. Uncomplicated wooden tables, chairs, cabinets - the main distinguishing feature of this direction.
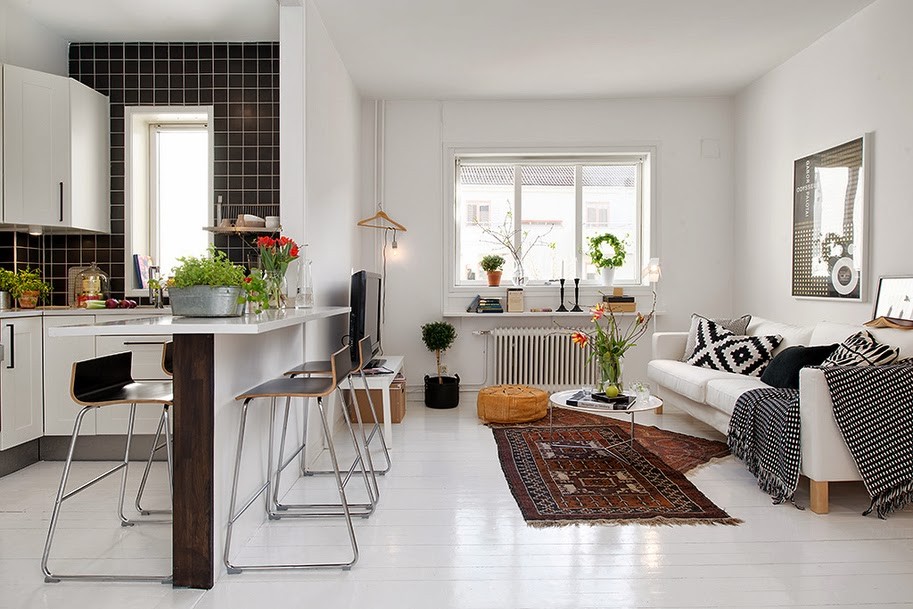
Bright one-room apartment in the Scandinavian style, for zoning of which a half-partition with a bar counter is used
Fusion Style
With this design of the premises, elements of several styles are involved. Fusion adapts to the owners, allows you to use furniture in bright colors and a flashy finish. As an example, you can imagine an old wardrobe against the background of a casually tiled wall. Or wall decoration with various materials, one is glued with wallpaper, the other is plastered.
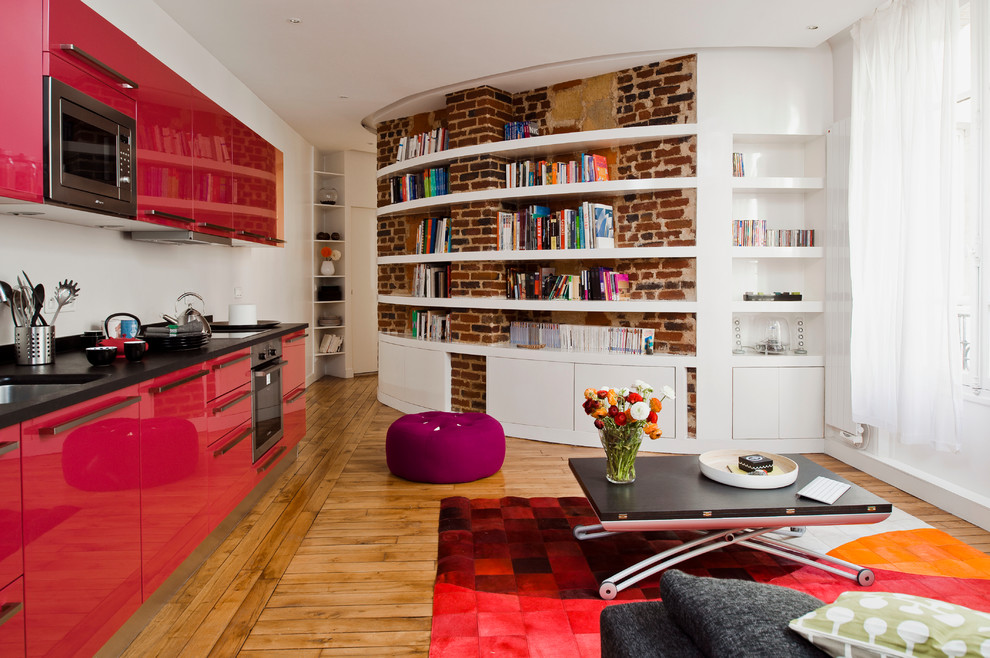
Fusion style studio apartment interior with dark accents on a light background.
Loft style
No partitions - only a rational division of the area into zones with the help of a minimum amount of furniture, lighting, coloring of the floor covering or walls.
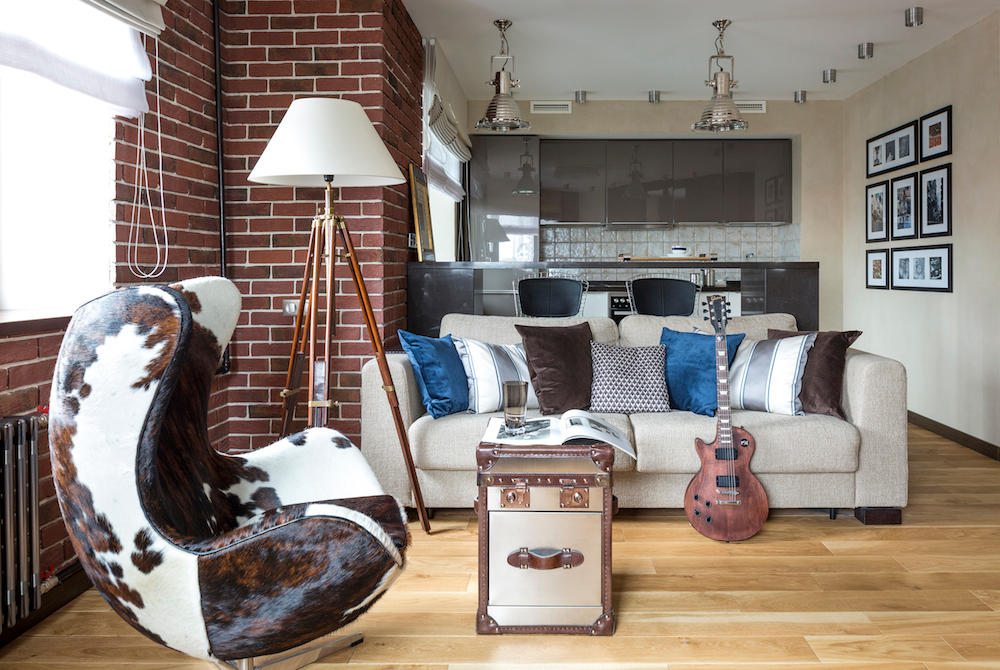
Brick walls are typical for a loft - real ones or their imitation using wallpaper or decorative plaster
Brickwork, roughly plastered walls are the main elements characteristic of this style. The leading role among the furniture corresponding to this trend is occupied by a variety of soft chairs and sofas. Involvement of sets is not welcome, it is better if all the items will differ in color and texture. Particularly appropriate would be the arrangement of such furniture in a studio or cafe.
High tech style
This is the opposite of the classic style in interior design. Often, high-tech style apartments resemble the spaceships of spaceships from science fiction films.
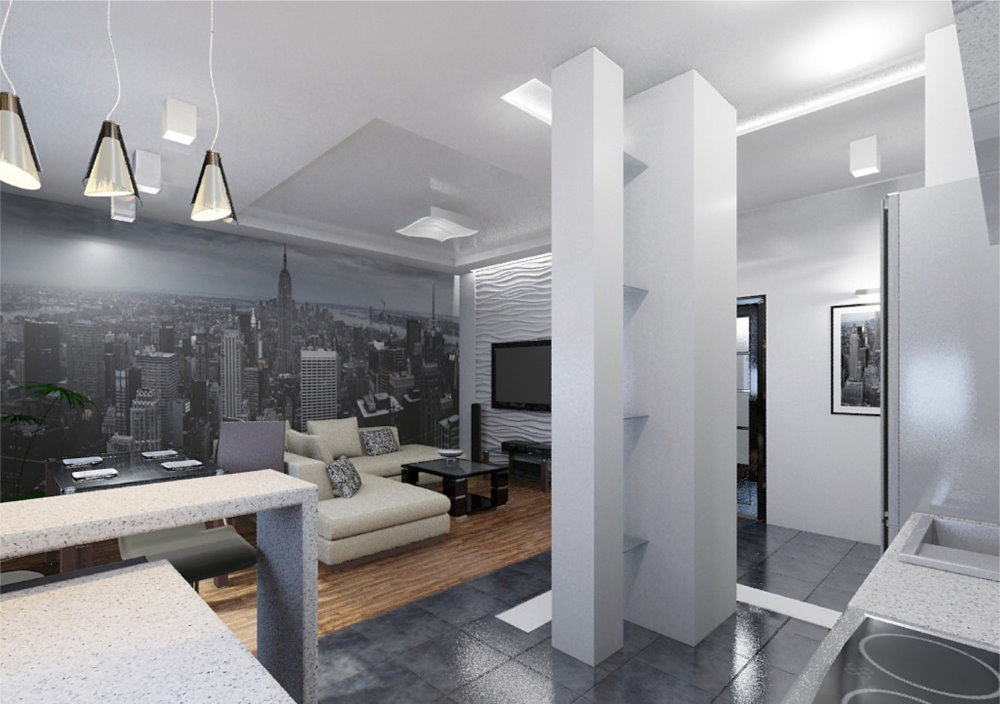
Functionality and simplicity - these are the features laid down in the interior of a high-tech apartment
Furniture to create such an effect is selected appropriate. It is characterized by:
- strict adherence to geometry;
- the presence of perfectly smooth surfaces;
- an abundance of chrome elements;
- places for built-in appliances.
Designer's advice on the selection of lighting for a studio apartment
- How well a furnished apartment will look, largely depends on the lighting.
- When choosing lighting fixtures, it is recommended to pay attention to the sconce. They will profitably separate the rest or sleep area in the room.
- LED room lamps will be appropriate in the kitchen, with the distinction between the working and dining areas. They can also be used as a backlight for decorative elements of the interior.
- Massive chandeliers in small rooms should not be placed. And without that close space, they will make visually even smaller.
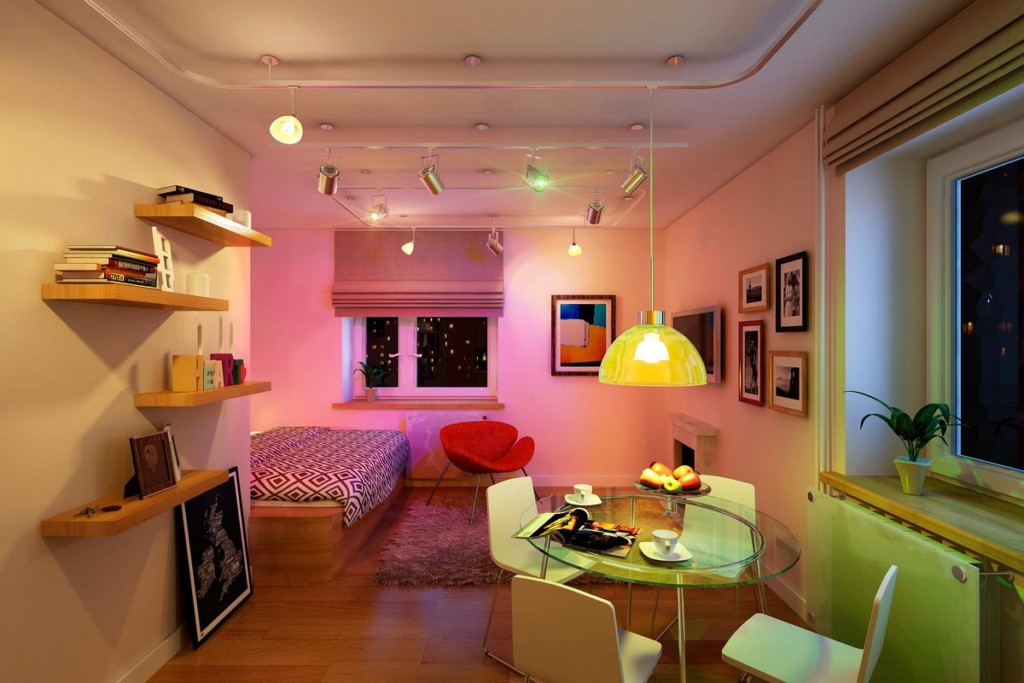
In a one-room apartment there should be general lighting, as well as lighting in each functional area
It is easy to choose the right furniture, given the location and think through the lighting in the design of a small one-room apartment. If you do not discount all the necessary rules and advice of professionals, you can easily create an individual beautiful interior.
Video: useful tips for arranging furniture in a small apartment
