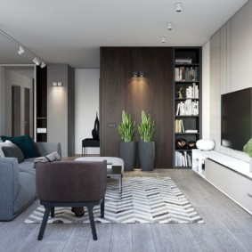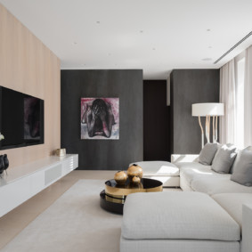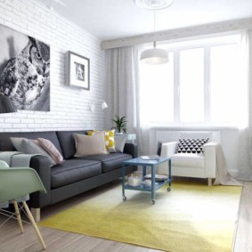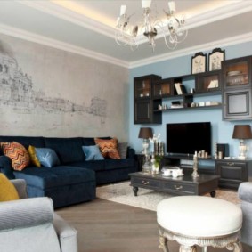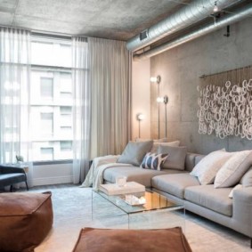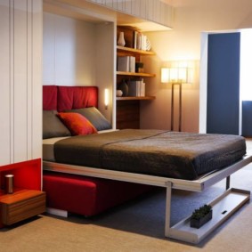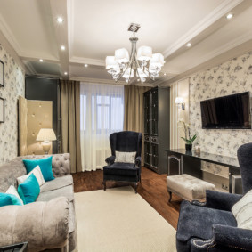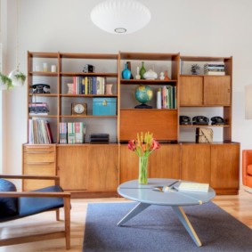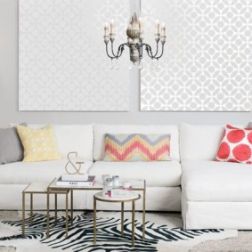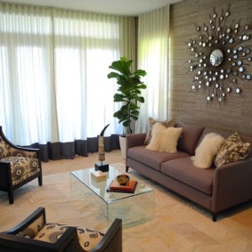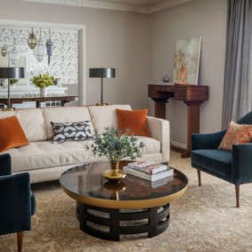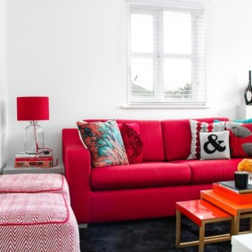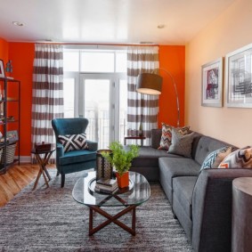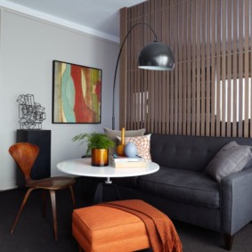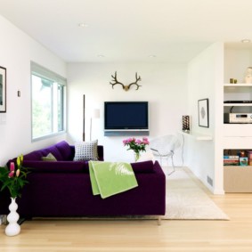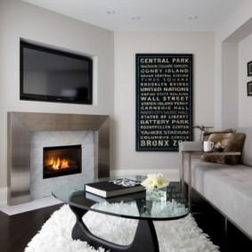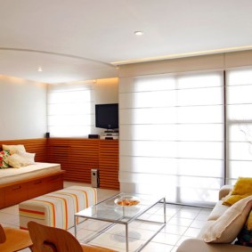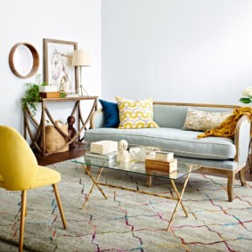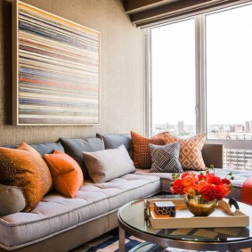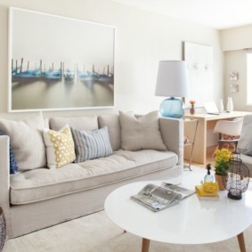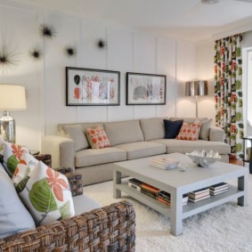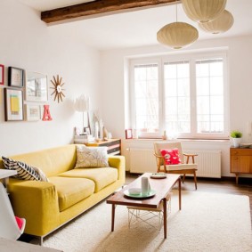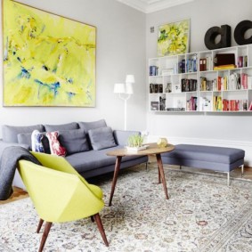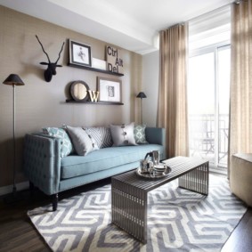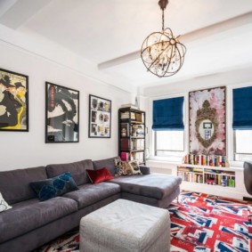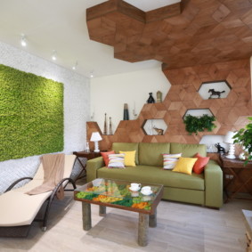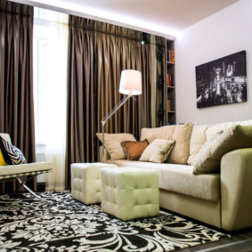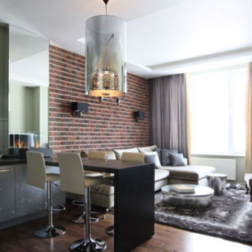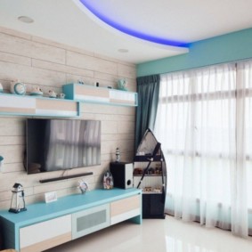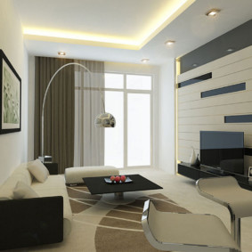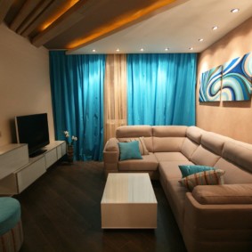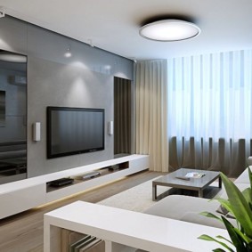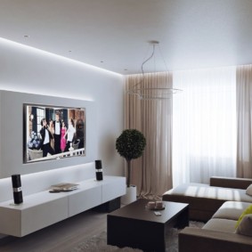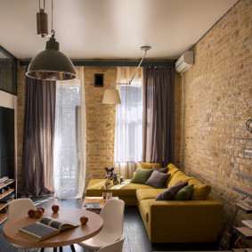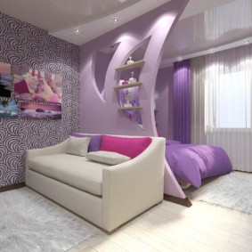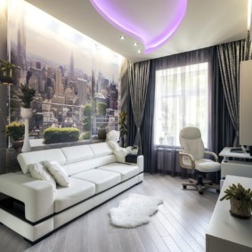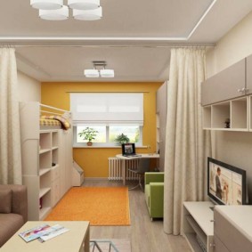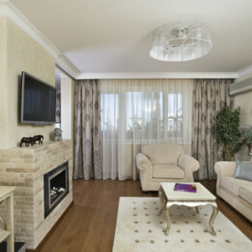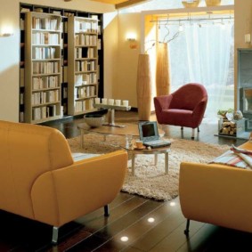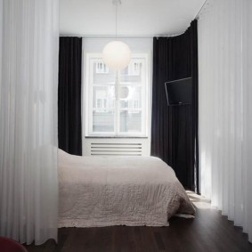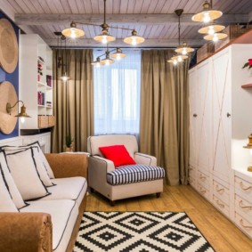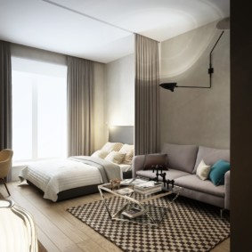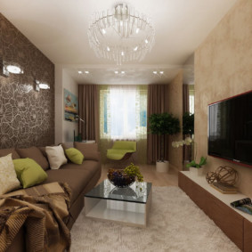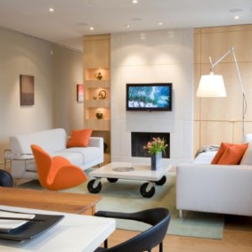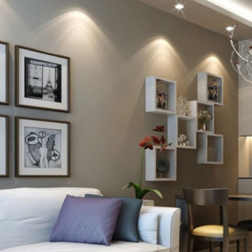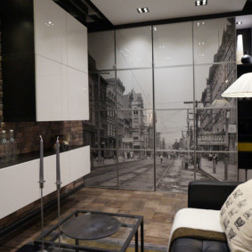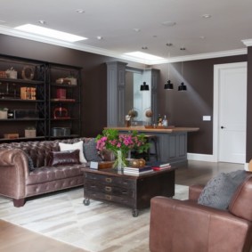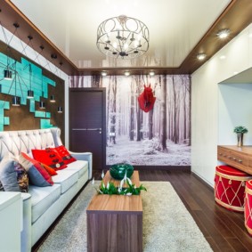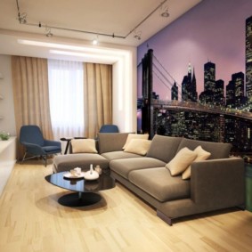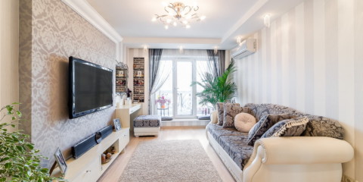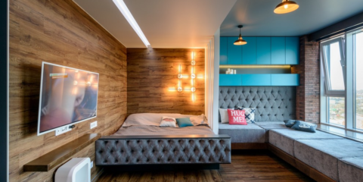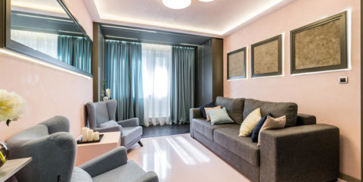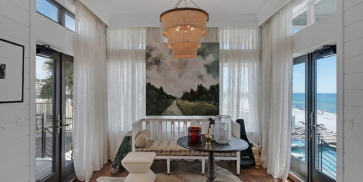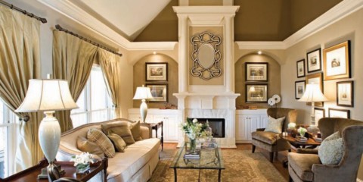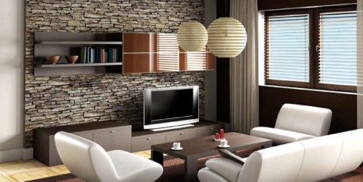 Living room
Tips for choosing a 25 sqm living room design m
Living room
Tips for choosing a 25 sqm living room design m
Hall or living room is one of the key places in the apartment. Here guests are welcomed, and the whole family gathers to relax and chat. Interior decoration in the living room is usually given the most attention, because this is the face of the house.
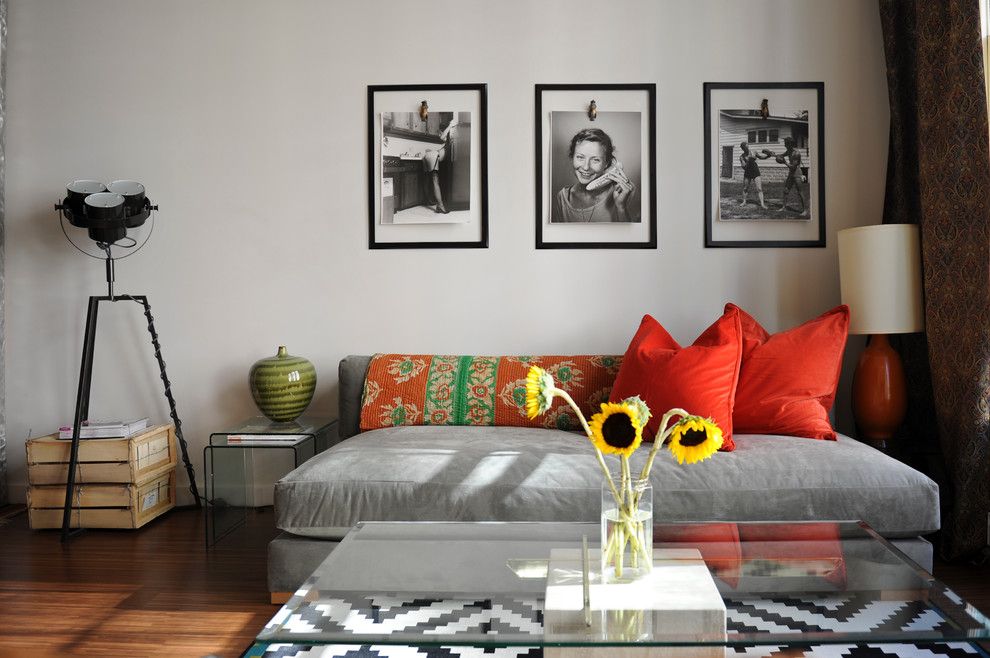
Living room in a modern apartment should be as comfortable as possible and look as attractive as possible.
In standard panel houses, there is not much space for a living room - only 18 square meters. Therefore, the question arises before the owners: is it possible to combine the desired interior decoration with a small area?
There are a number of small tricks that will help to visually increase the space without compromising the design of the room:
- Do not get involved in massive curtain structures with a lambrequin. This is inappropriate in some styles. And most importantly - heavy curtains visually reduce the room. It is better to give preference to Roman curtains, blinds and light curtains made of hardboard or organza.
- Designers recommend using mirrors or glossy coatings to create the effect of increasing space. You can even mirror the door.
- A glossy white ceiling with a reflective surface will help to enlarge the room. Ceilings with an abundance of textured details (for example, imitation stucco molding) for a small hall of 18 square meters. m. do not fit. They create a crushing impression on a small area.
The basic principles of the design of a small hall of 18 sq m
Content
- The basic principles of the design of a small hall of 18 sq m
- Correct zoning of the hall 18 sq m
- Fashion trends: choose a style for the hall 18 sq m
- Color solutions for the hall 18 sq m
- Design options for floor, walls and ceiling in the hall 18 sq m
- Non-standard design options for a living room combined with other rooms
- The choice of furniture and lighting for the living room 18 meters
- The interior of the living room is 18 square meters. m - design tips
- Video: Arrangement of furniture in a living room of 18 squares
- Photo: Examples of the design of a small hall in an apartment
When choosing a living room design, you need to remember the following rules:
- The style chosen for the hall should match the design style of the rest of the apartment. For example, if the kitchen and hallway are decorated in a country style, then the high-tech living room will cause only bewilderment.
- Styles can be mixed. But this only applies to close styles (country and provence, high-tech and minimalism). You can not turn the living room into a mixture of completely different styles.
- The selection of colors for decoration and furniture must be carried out in accordance with the rules of color. There are undesirable combinations of colors (for example, green, bright blue and brown). They should be avoided.
- When choosing furniture, you must not forget about comfort and its functionality. One of the latest trends is the rejection of a large amount of furniture in favor of free space. Therefore, the furniture must be multifunctional. This is especially true for small rooms.
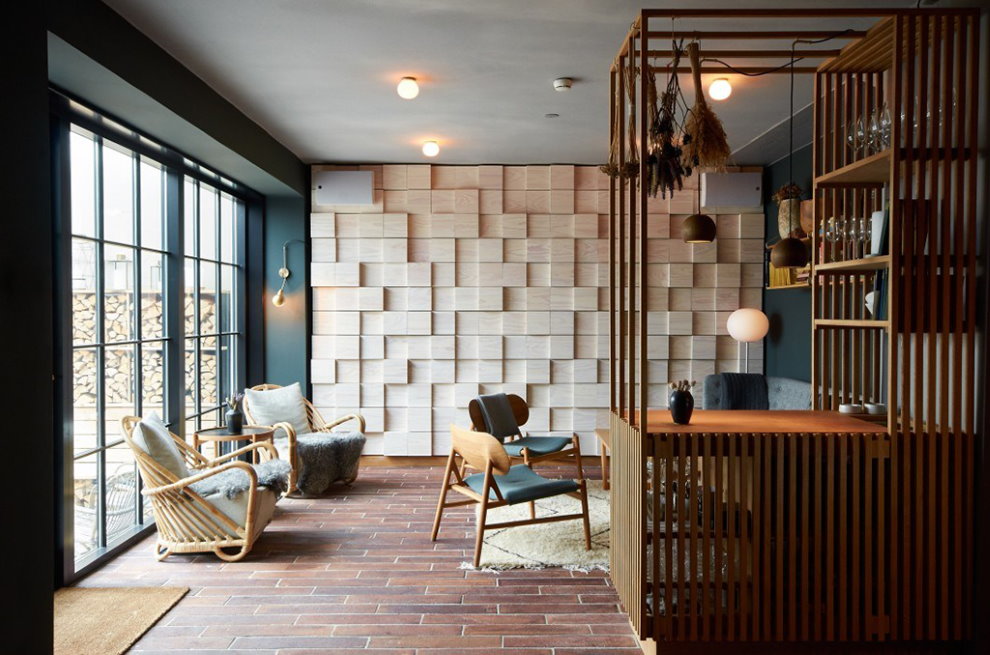
When creating a design, it is important to maintain the middle ground - not to overload the room with unnecessary elements, but at the same time to fit everything you need in it
Correct zoning of the hall 18 sq m
The basis for the proper management of space is the principle of dividing an apartment and rooms into zones. The hall belongs to the public area - this is the place for receiving guests. But in small apartments, the living room has several functions and is a double-purpose room. Therefore, for general comfort, it is worth dividing it into zones correctly.
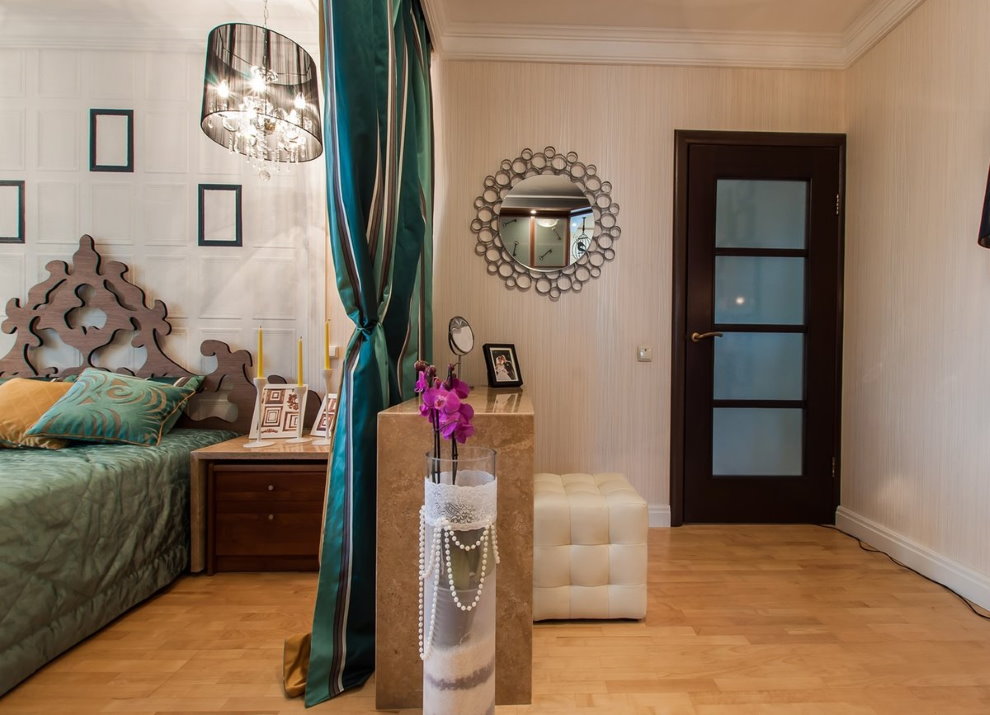
A contrasting curtain will separate one part of the room from another and will become a bright decorating element.
Usually public areas (meeting and reception areas) are located close to the exit. More personal areas (relaxation area, bedroom, etc.) are deeper. The more private the space, the farther you need to place it from the entrance.
The main methods of dividing the living room into zones:
- With the help of flowers and decoration materials - for each zone choose the most suitable. In this case, the main color scheme for the room should be one. Various colors are used as accents in the decor.
- Classical - with the help of partitions, arches, sliding screens, etc. A good solution is a false wall or drywall column.
- With the help of furniture. A rack or sofa with a high back will help to distinguish between a living room and a reception area and a place to relax.
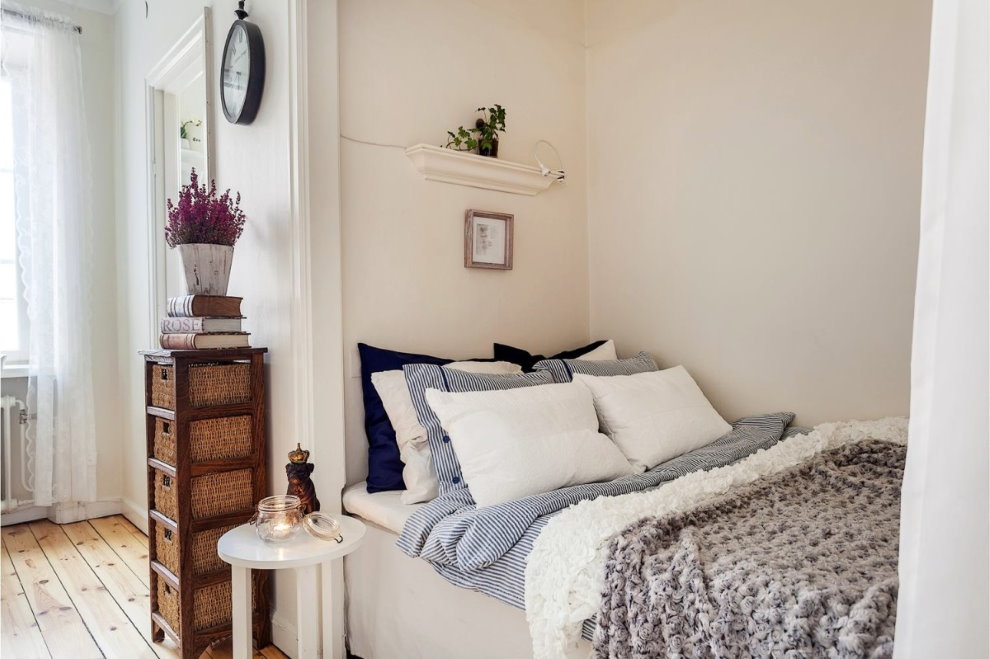
A sleeping bed in a niche will help save space in the living room
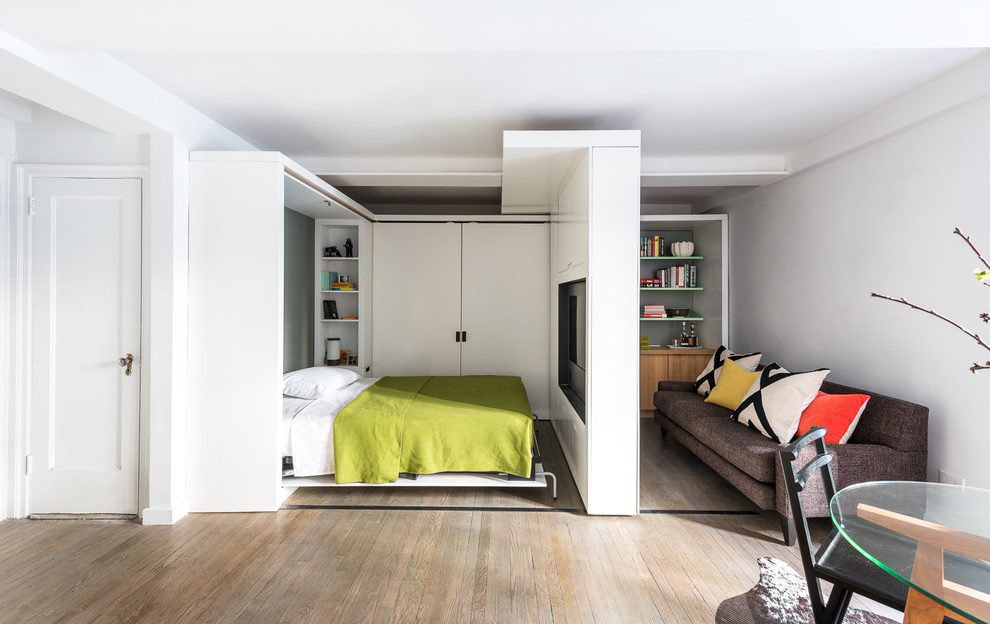
A movable partition is a great idea for organizing two adjacent rooms on the same area.
When sharing a room, the sofa should not be placed with the back to the door. Besides the fact that this is a dubious decision in terms of aesthetics, placing the back to the exit creates a feeling of anxiety. People feel uncomfortable in such an environment.
- With the help of light. For example, in the meeting area to make guests brighter lighting, and in the bedroom - dim light.
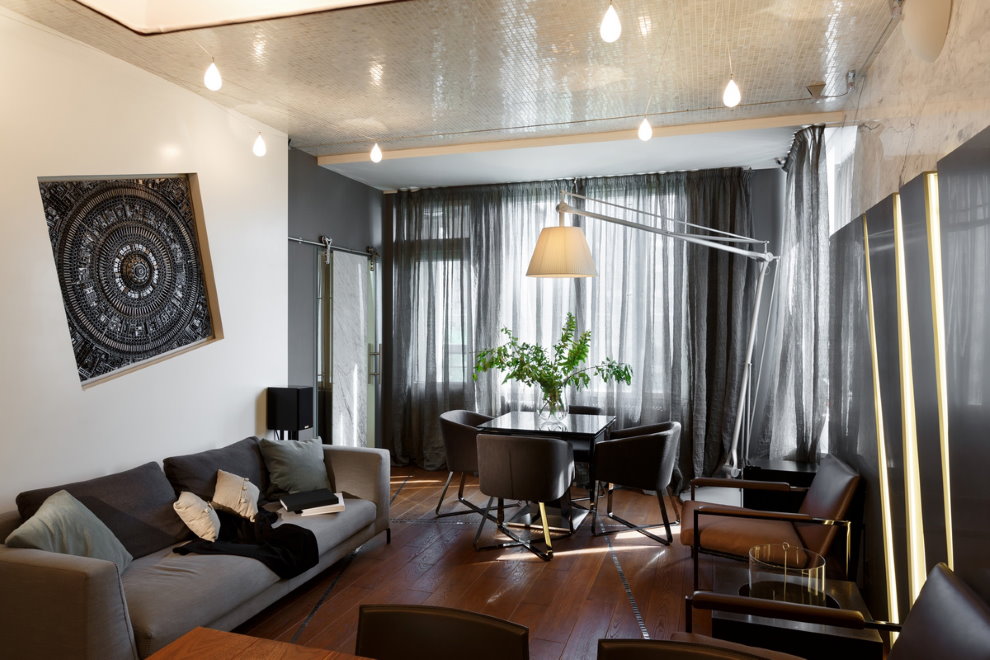
Each zone should have its own lighting that meets the requirements of comfort.
Fashion trends: choose a style for the hall 18 sq m
To choose a suitable design of the hall of 18-20 sq m in your apartment, you should take a look at the photo and try on your own interior - how appropriate this or that style will be.
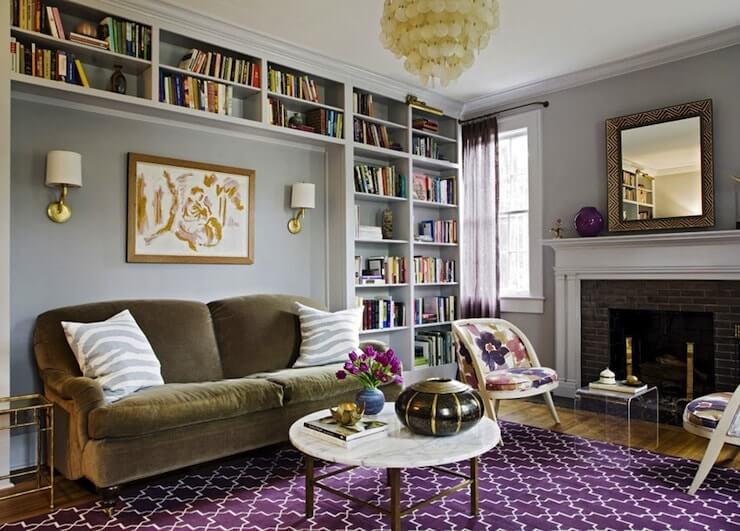
Eclectic interior involves the use of the best ideas from many styles
Modern style
The key to this style is simplicity and comfort. Priority is given to the maximum of space and light. The window is free from heavy curtains. The decor is discreet, wallpaper or painting for walls is neutral tones (but you can use accessories to make the room seem dull).
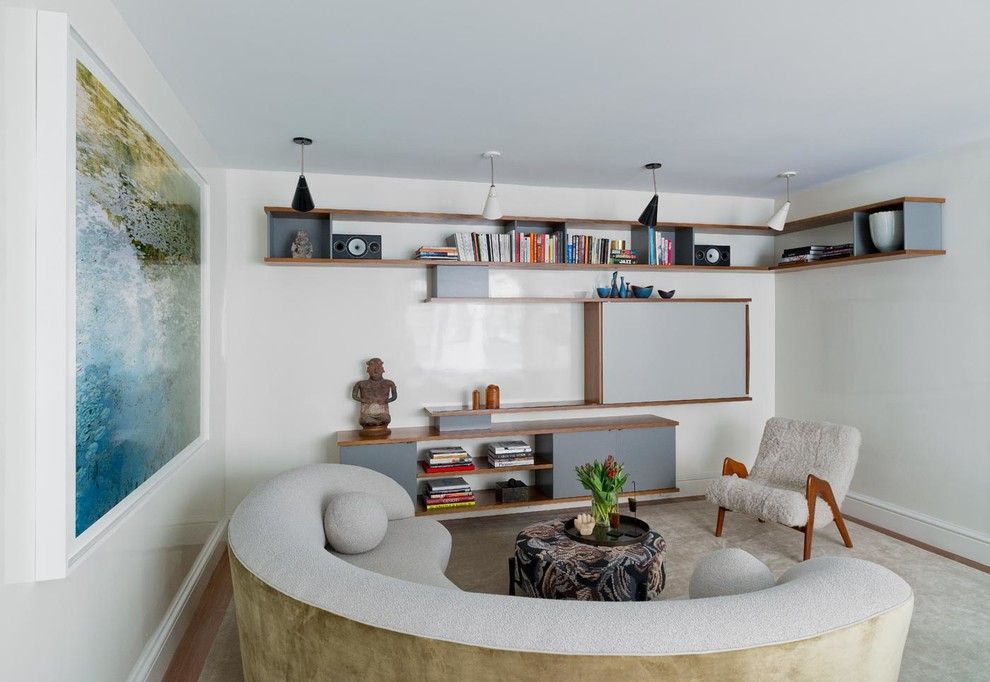
The modern interior gravitates to minimalism, which is reflected in the selection of furniture and plain surface finish
The furniture is multifunctional, but at the same time small in size. In an interior corners, planes are underlined. Modern style is ideal for zoning a small room.
Scandinavian style
The Scandinavian style is characterized by a large number of lamps, the emphasized use of environmentally friendly materials. Gray, beige, white tones give a feeling of freedom, and at the same time - home comfort. You can use accent walls, decorative elements (photos and paintings in discreet frames, etc.)
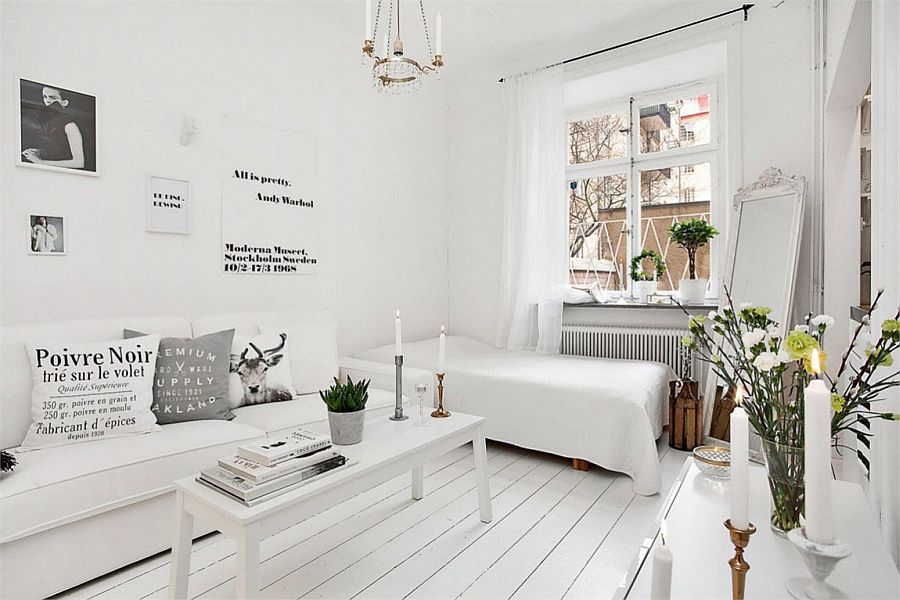
Scandinavian interior - in most cases this is a white room with accents of natural wood and living plants
Classic style
To decorate a small living room in this style, they usually use textile wallpapers of discreet tones, decorative plaster. Furniture is selected solid and solid, flowing forms. The floor is finished with parquet or laminate with a picture of a parquet board. A fireplace or a raised fireplace is also suitable for creating a cozy atmosphere in such a living room.
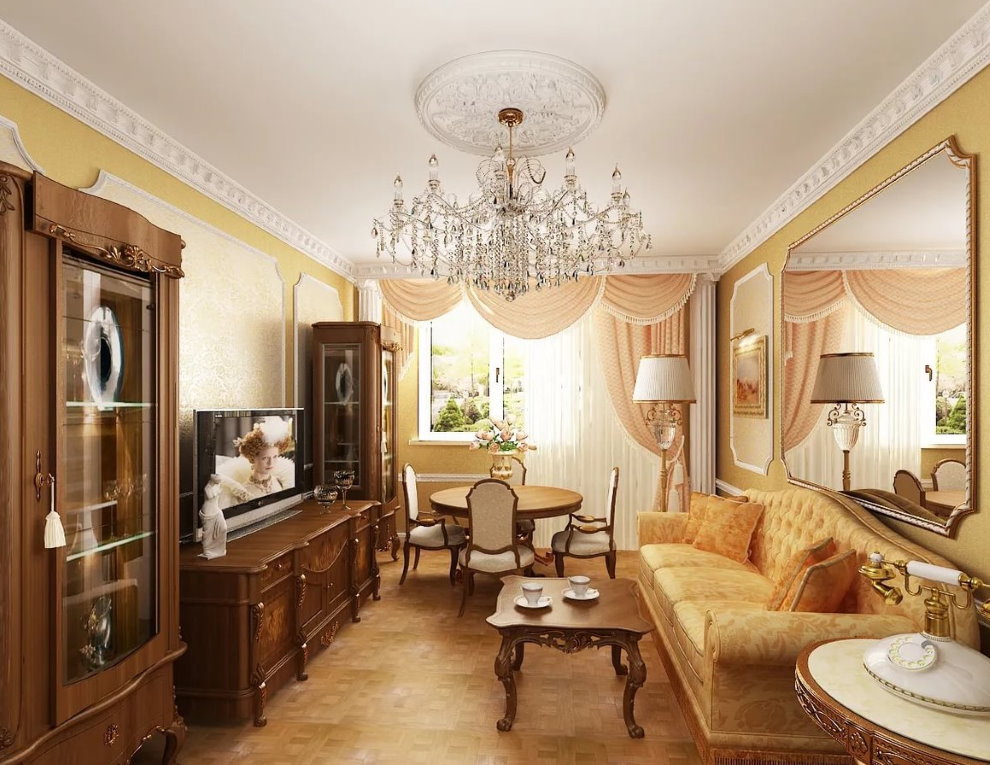
Those who wish to decorate the hall in a classic style will have to spend a lot of money on expensive furniture, natural fabrics and related finishing materials
Sea style
The interior in a marine style is a combination of white and blue tones. It is mandatory to use natural wood (or “wood-like” panels). The floors are finished with a special board. Accessories should also be related to the sea - shells, a decorative helm or ship's bell, ship models.
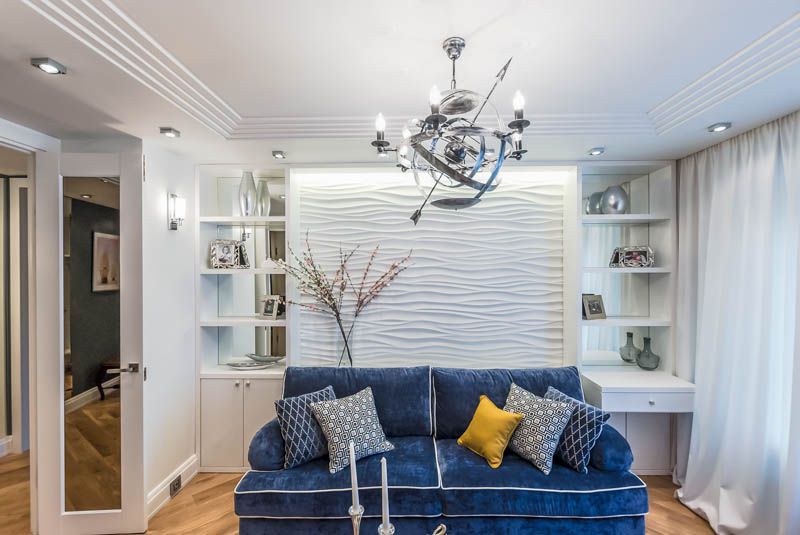
White, blue and blue - the main shades of the interior in a marine style
Minimalism
Here you need to use the simplest finishing materials. This is an unprocessed board or its imitation, plaster, concrete. Decor elements minimum or not at all. Light colors are used - white, light gray, natural wood color.They are tinted and accentuated with dark gray and black. Lighting is multi-level.
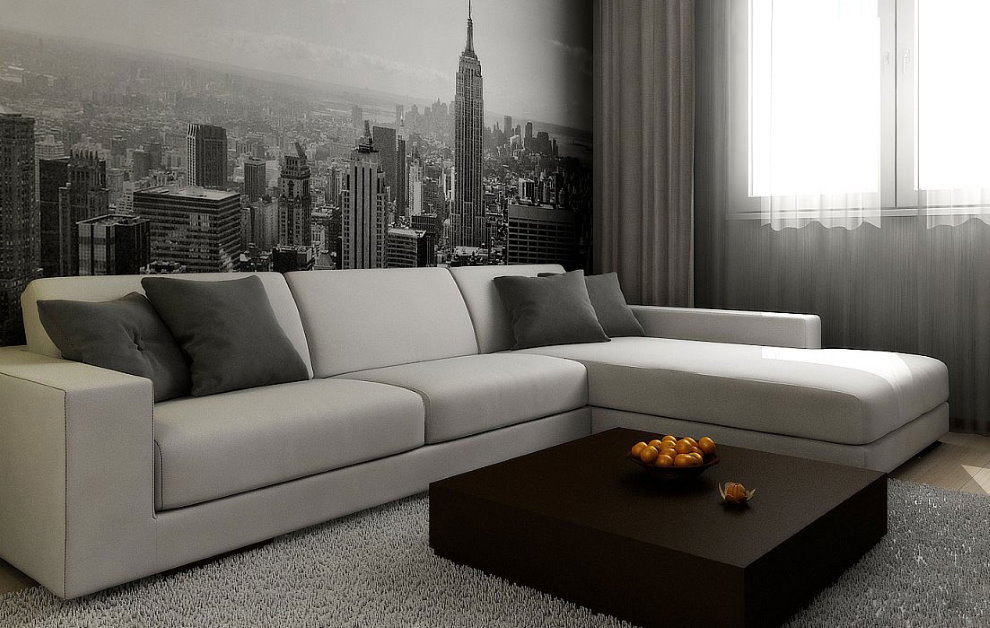
Minimalism furniture is characterized by simple shapes and plain decoration.
High tech
The living room in this style will feature multifunctional furniture with straight lines and simple shapes. Decor minimum. But in large quantities, glass, mirror and glossy surfaces are used. This is perfect for a small room, as it will visually enlarge it.
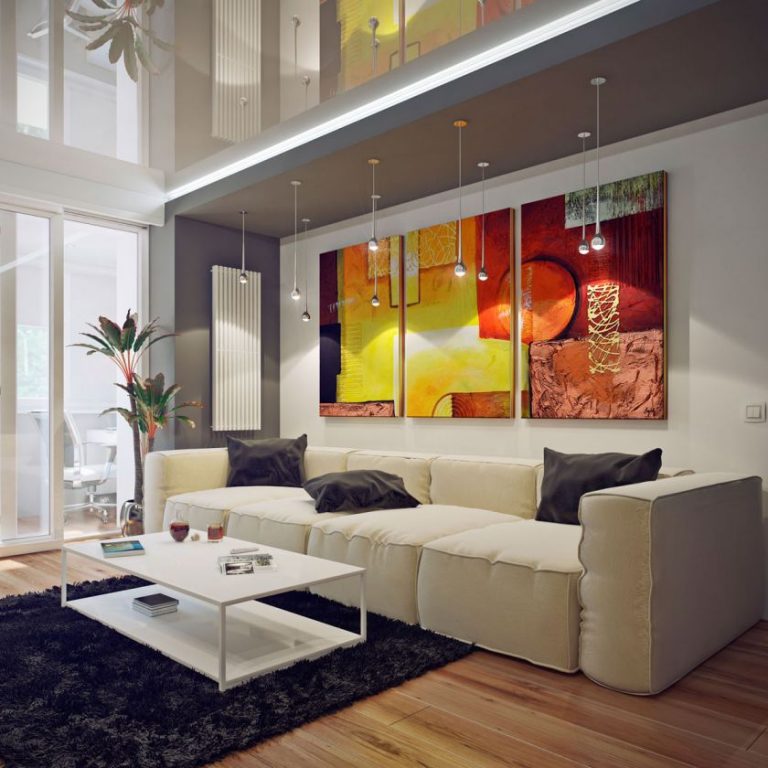
Glossy stretch ceiling will be the best solution for a high-tech living room
Color solutions for the hall 18 sq m
For a small room of 18 sq.m. The following color solutions will work well:
- Pastel colors are calm and soft colors. The combination of beige and pink, light green and light gray looks harmonious. A warm color scheme should be used for northern rooms.
- Cold tones - used for rooms that face south. For example, this is a combination of light gray and white, blue and white, cold green and gray.
- Natural shades - wood (better than light colors), sand, marble, terracotta and others.
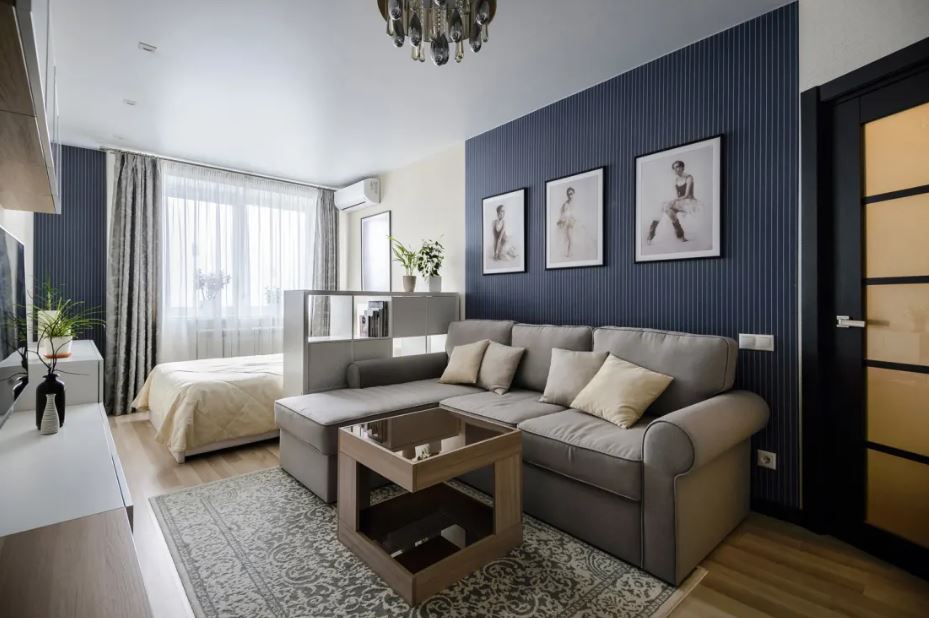
In the interior of one room, you can mix cold and warm colors, if the space is divided into zones
In a small room, it is better not to get involved in bright colors and dark colors. For example, deep black, wenge, dark purple are not recommended. Red also visually brings objects closer. Light pastel colors are preferred. Photos of the various living room designs of 18 sq m in the apartment also confirm this.
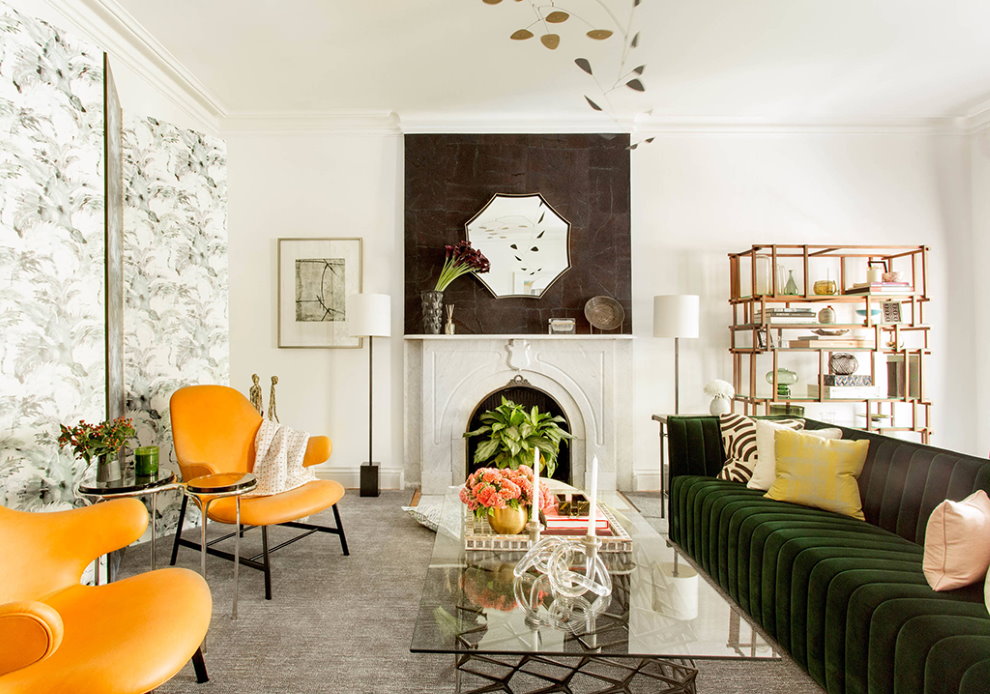
A plain bright interior can always be diluted with a couple of bright accents
Design options for floor, walls and ceiling in the hall 18 sq m
- Floor. To design the floor, a light wood or laminate under a tree is best. For some styles, decorative tiles will be appropriate. Dark tones are undesirable, but if the floor is dark, the walls should be lighter.
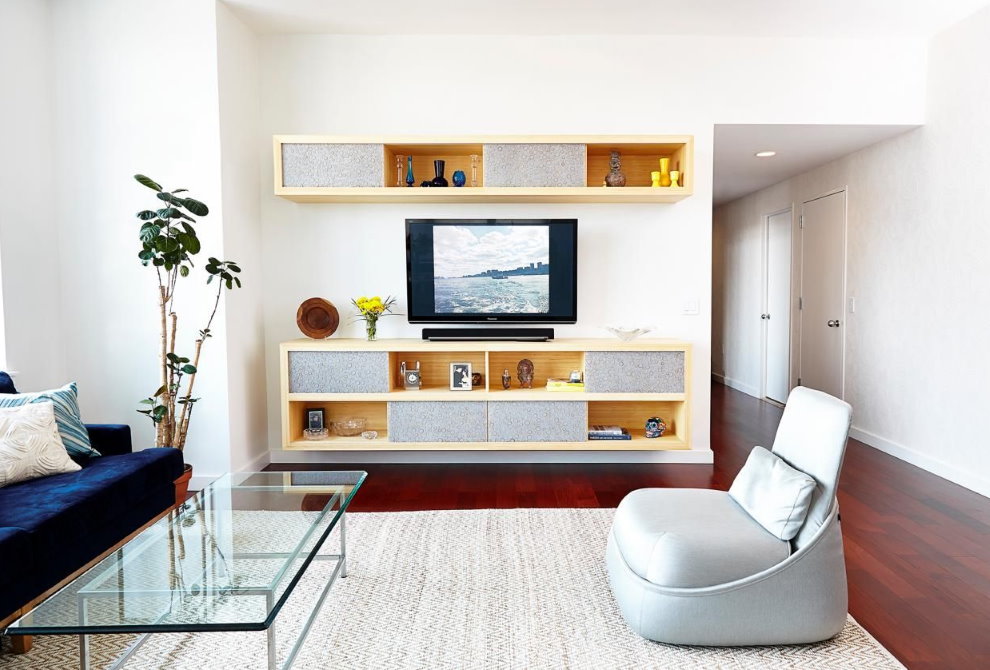
The dark flooring gives the room depth, but it must be diluted with light shades.
- Walls. Here you need to build on the style in which the living room will be. But there is a general rule: if the ceiling is low (for example, in the "Khrushchev"), then the wall decoration should be plain in light colors. Vertical stripes on the wallpaper will help to increase the ceiling height.
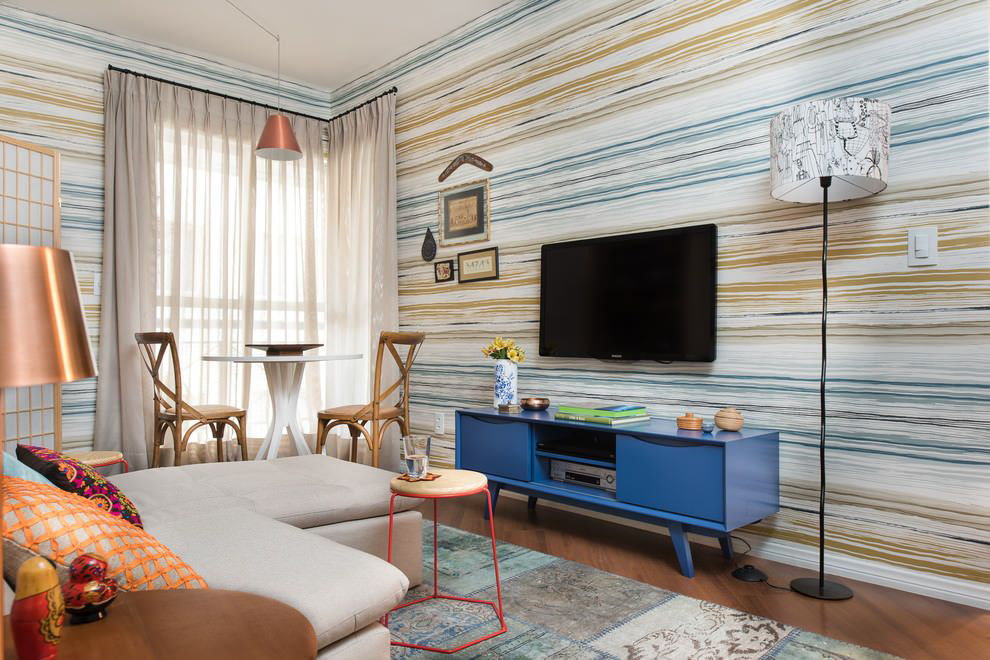
The walls in a small room should work on expansion. Light vertical stripes on the wallpaper will raise the ceiling, and horizontal stripes will extend the walls.
- Ceiling. If the walls should be lighter than the floor, then the ceiling should be lighter than the walls. This rule must be remembered in order to make the room appear visually taller and larger. For a small living room ceilings with stucco molding, low stretch ceiling, complex multi-level structures are not suitable. The ideal option is a white glossy ceiling without unnecessary decorative elements.
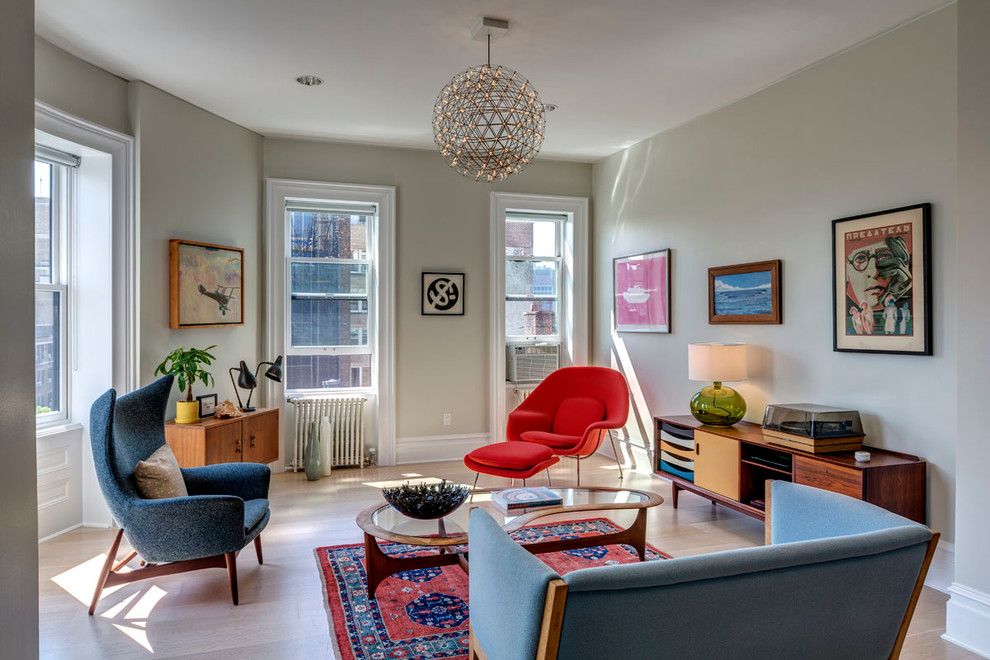
The living room ceiling can be easily “raised”, making it two shades lighter than wall decoration
Non-standard design options for a living room combined with other rooms
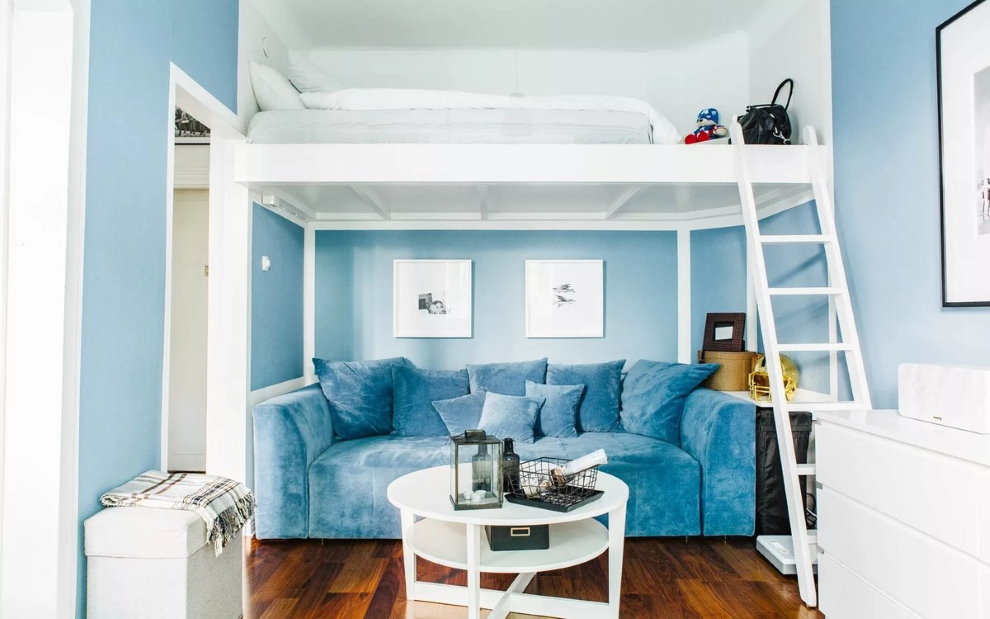
An attic bed is just a salvation for a small room, however, if the ceiling height allows
Living rooms with fireplace and balcony: warmth and spaciousness
If a balcony or a loggia adjoins a drawing room, an excellent option would be to combine them. For this, the balcony is insulated. On it you can place an area for tea drinking or just for relaxation. The combination of a balcony and a fireplace in the living room is ideal for a classic-style room. The balcony provides a beautiful view and maximum lighting. A fireplace adds home comfort and warmth.
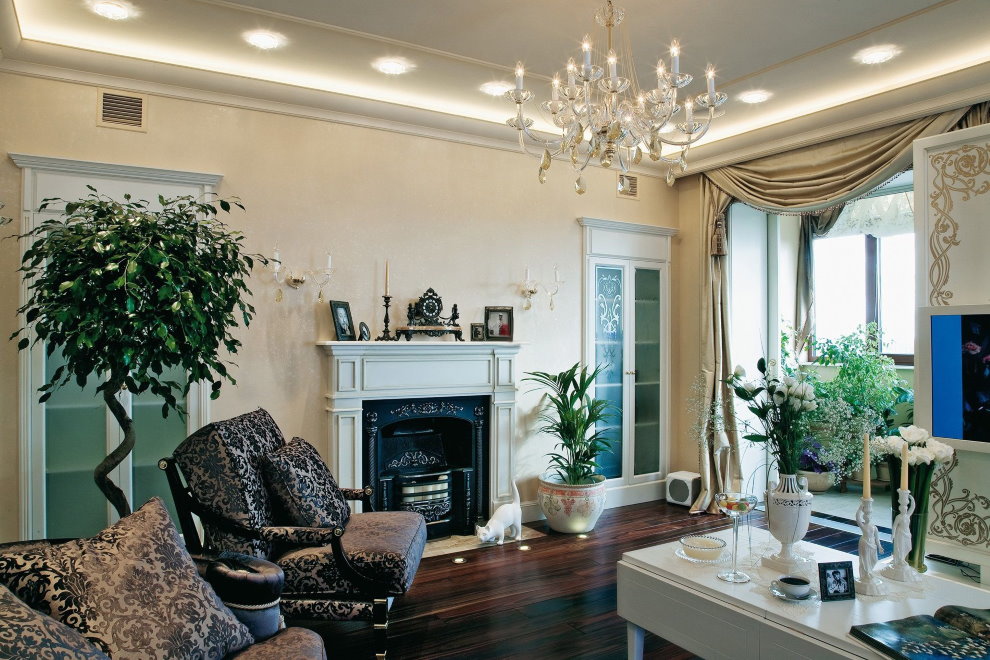
Cozy and beautiful living room with a neoclassical fireplace
Bedroom and living room - two in one
This option is often used in one-room apartments. For the correct separation of the bedroom and the reception area, you need to use zoning with furniture, false walls, or partitions. Light will also help in this - in the sleeping area it is softer, muffled. The bedroom is placed further from the exit.In a small room it is not advisable to put a bed. An ottoman or sofa is preferred. If there is a niche, then the berth is placed there.
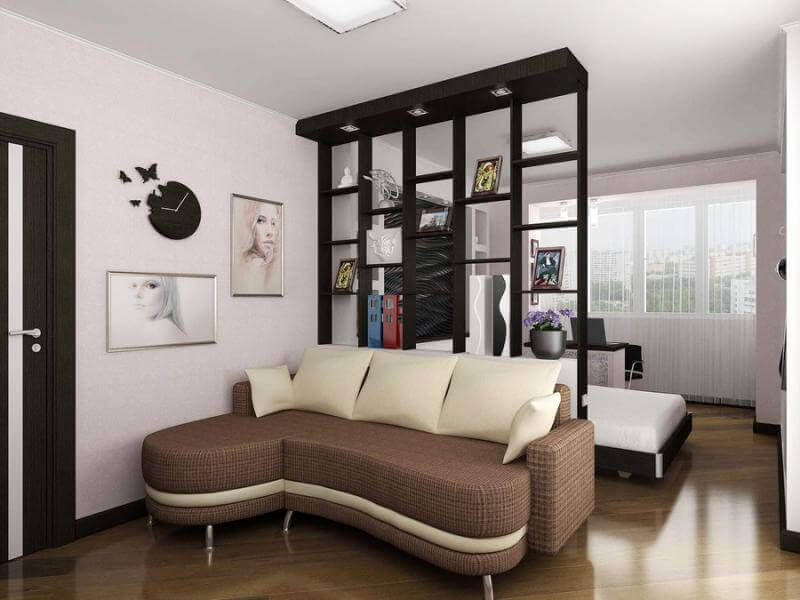
A simple open bookcase will divide the room into the guest and sleeping areas, while preserving the access of natural light to the back of the room
Living room and study
A work area or office does not require a lot of space. To create it, it is enough to separate a small space with a rack or partition where the desktop will be. For lighting use a table lamp.
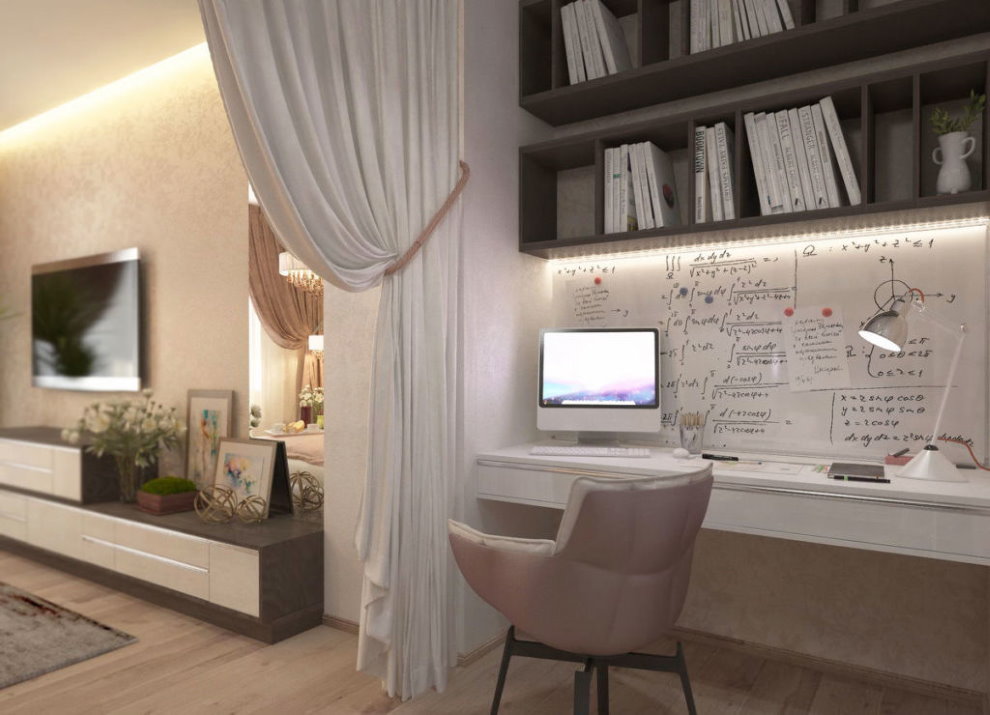
The easiest solution to dividing the space is a dense curtain on the ceiling cornice
Hall and children's room
In order to highlight the children's area, the decoration is usually used in brighter colors, with a decor corresponding to the age of the children. The furniture is multifunctional. A good example is an attic bed with a built-in workplace and wardrobe.
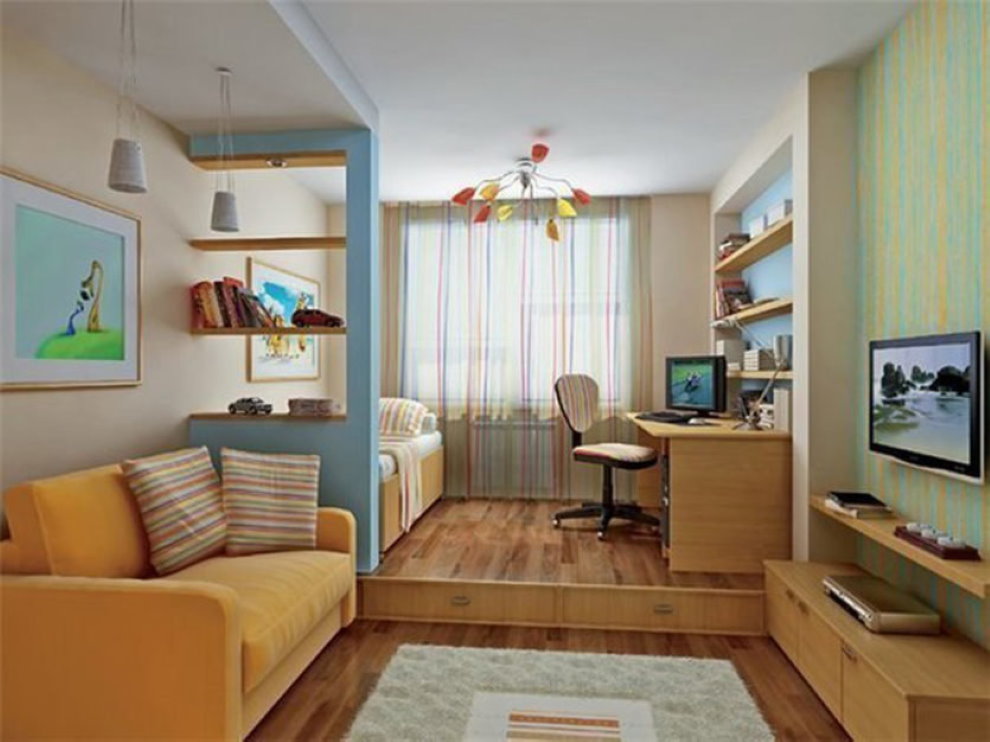
Arrangement of a children's area on the podium in the living room
The choice of furniture and lighting for the living room 18 meters
The basic principle of selecting furniture for a small room is to build on zoning of space. Furniture is selected for each zone, its arrangement is considered. And then the zones are combined, again with the help of furniture.
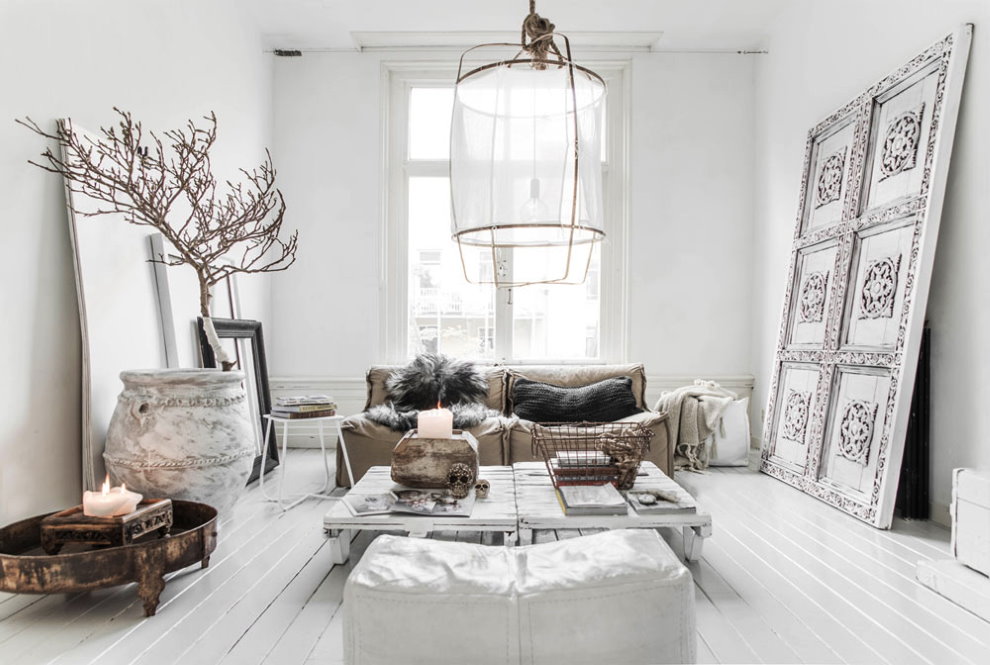
Arrange your furniture in a way that is more comfortable and looks better.
When choosing artificial lighting, one should evaluate not only the decorative effect, but also how exactly these lamps are suitable for a small living room. Heavy massive chandeliers should be avoided, as they visually reduce the height of the room.
The interior of the living room is 18 square meters. m - design tips
No matter how attractive the design of the hall of 18 sq. M in the apartment may seem in the photo, you must first take into account the real possibilities of a small living room. Priority should be given to comfort for all family members. Do not overload the room with unnecessary decorative details, massive furniture, volumetric lamps.
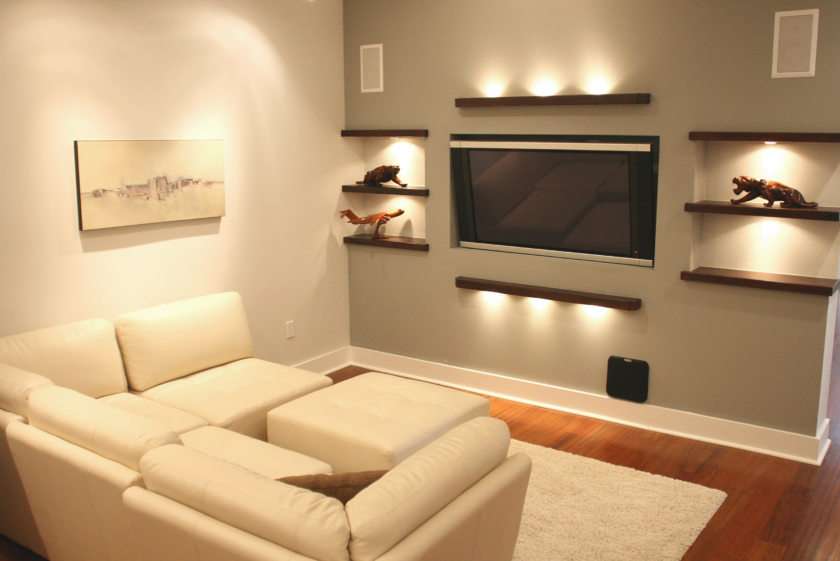
A massive chandelier in a small living room will feel uncomfortable, it is better to use area lighting with small lamps and decorative lighting
Plain trim, smooth glossy ceiling, functional interior items are preferred. If the style and design of the room is correctly chosen, it will be a comfortable place for relaxation and meetings for the whole family, and delight the guests.
Video: Arrangement of furniture in a living room of 18 squares
