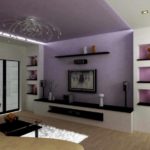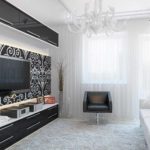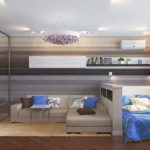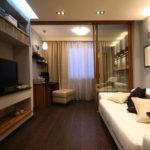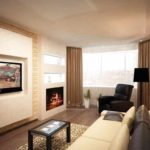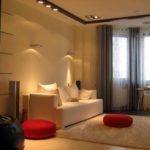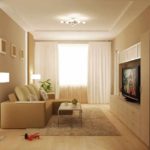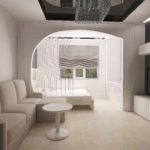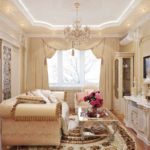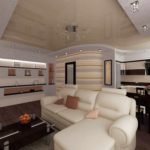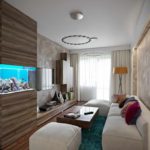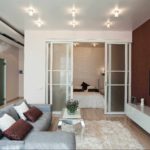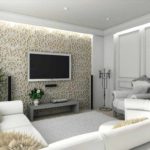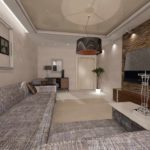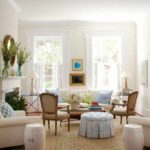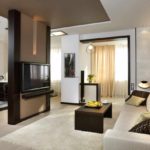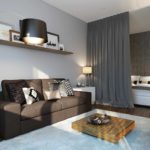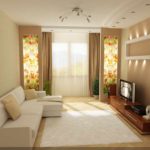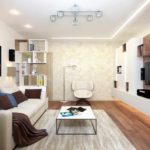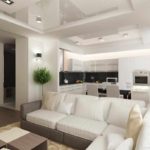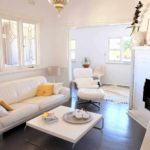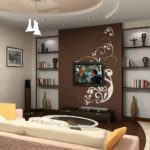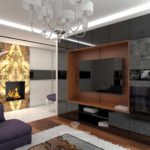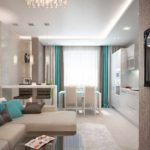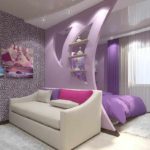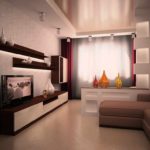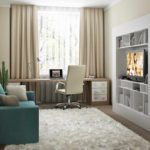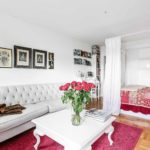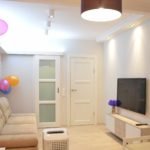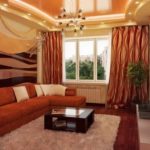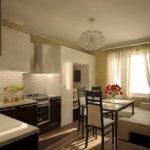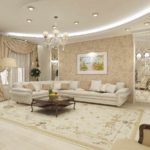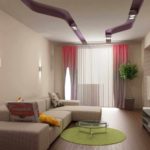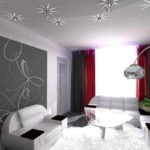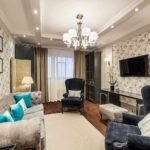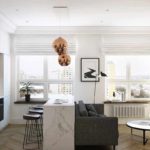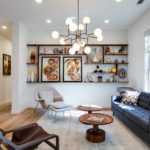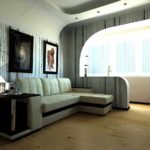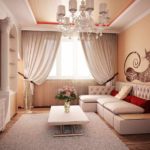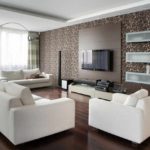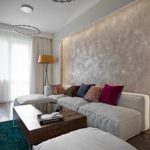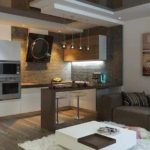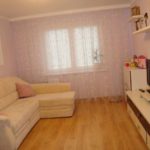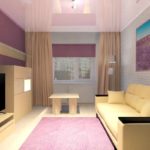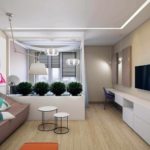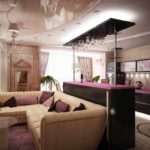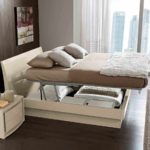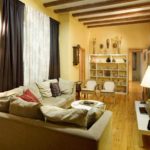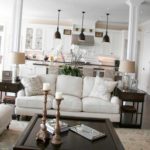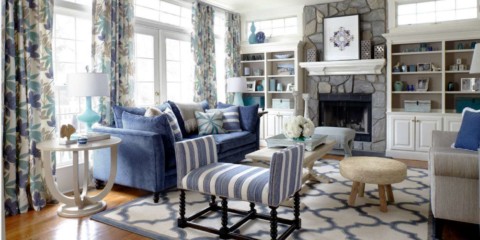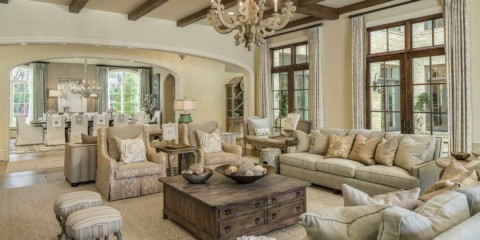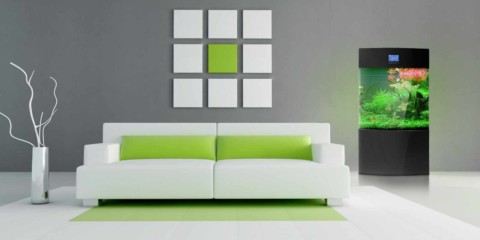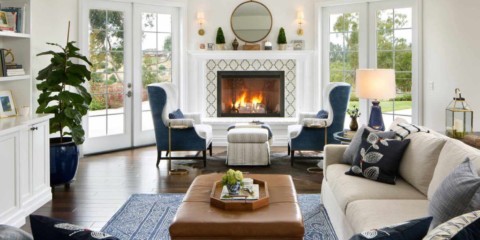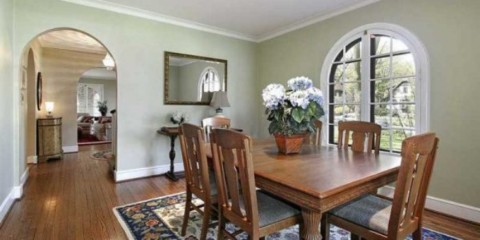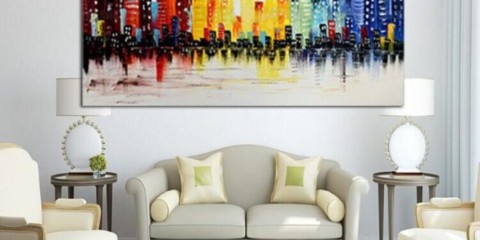 Living room
How to choose and place a picture on the wall in the living room
Living room
How to choose and place a picture on the wall in the living room
Such a room as a living room in any house or apartment becomes a reflection of personality. Therefore, it is worth paying special attention to the design of the living room of 17 square meters. m. Professionals talk about a variety of methods and techniques that make it possible to attractively and functionally design the living room space.
Rules for registration
Content
A small living room in a prefabricated house can very well be spacious and stylish, if you responsibly approach the interior design. A small area is not a reason to abandon your ideas and plans. Moreover, if something does not succeed, then you can always seek help from specialists in this field. So what should you pay attention to first?
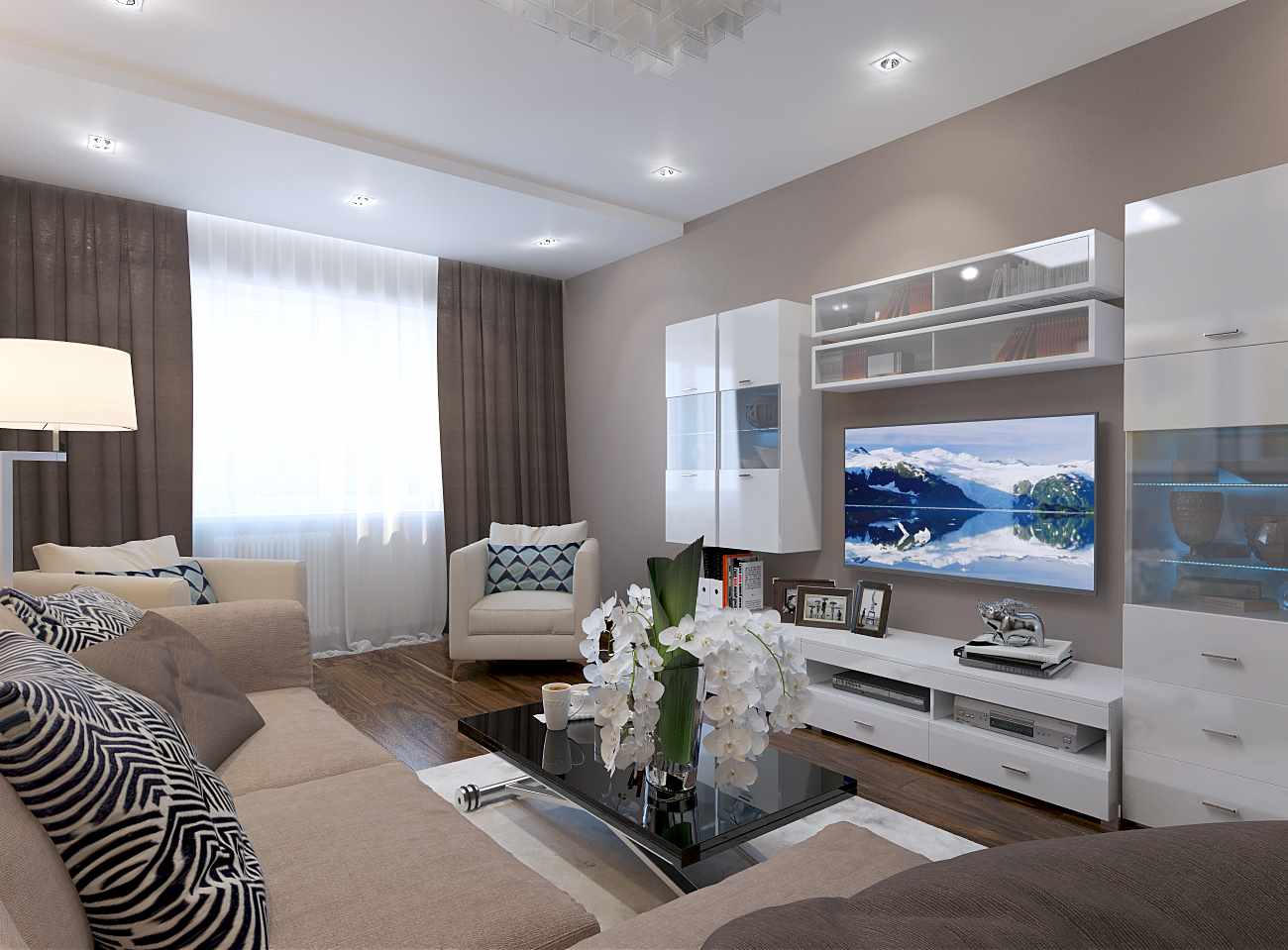
Living room in any house or apartment becomes a reflection of personality
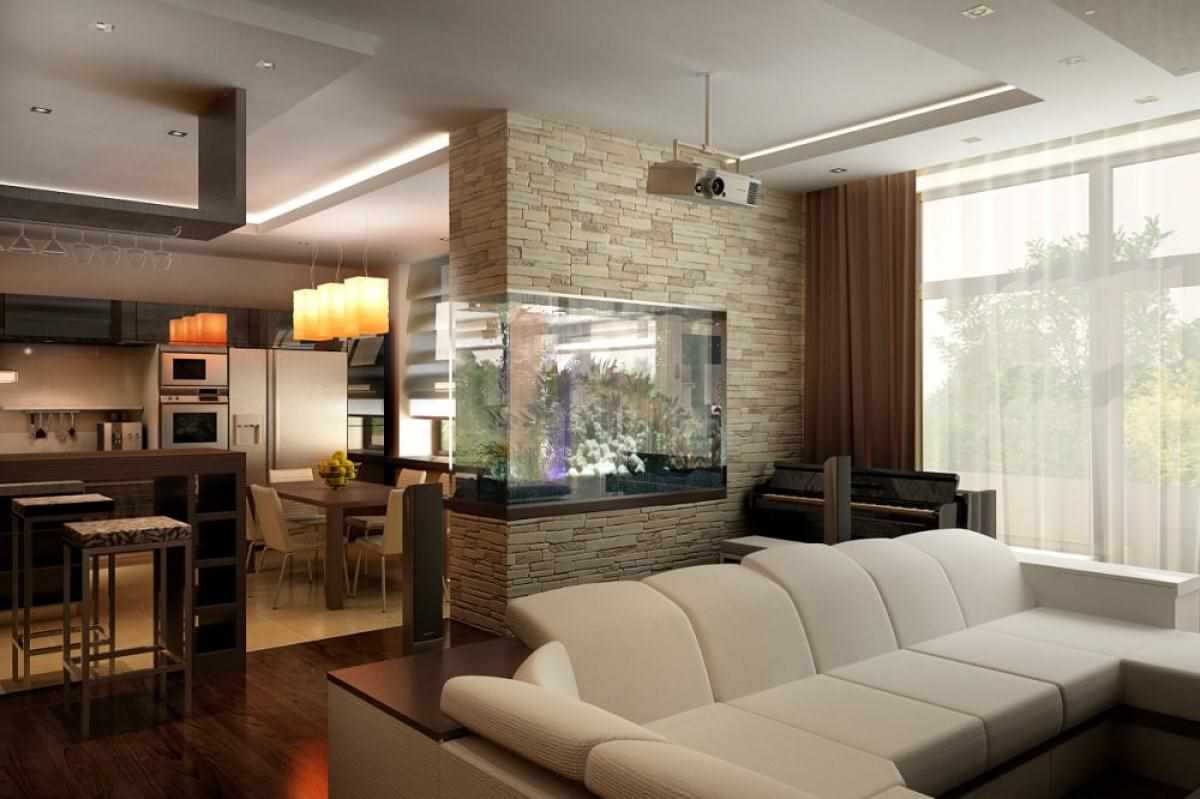
The design of the living room should be given special attention.
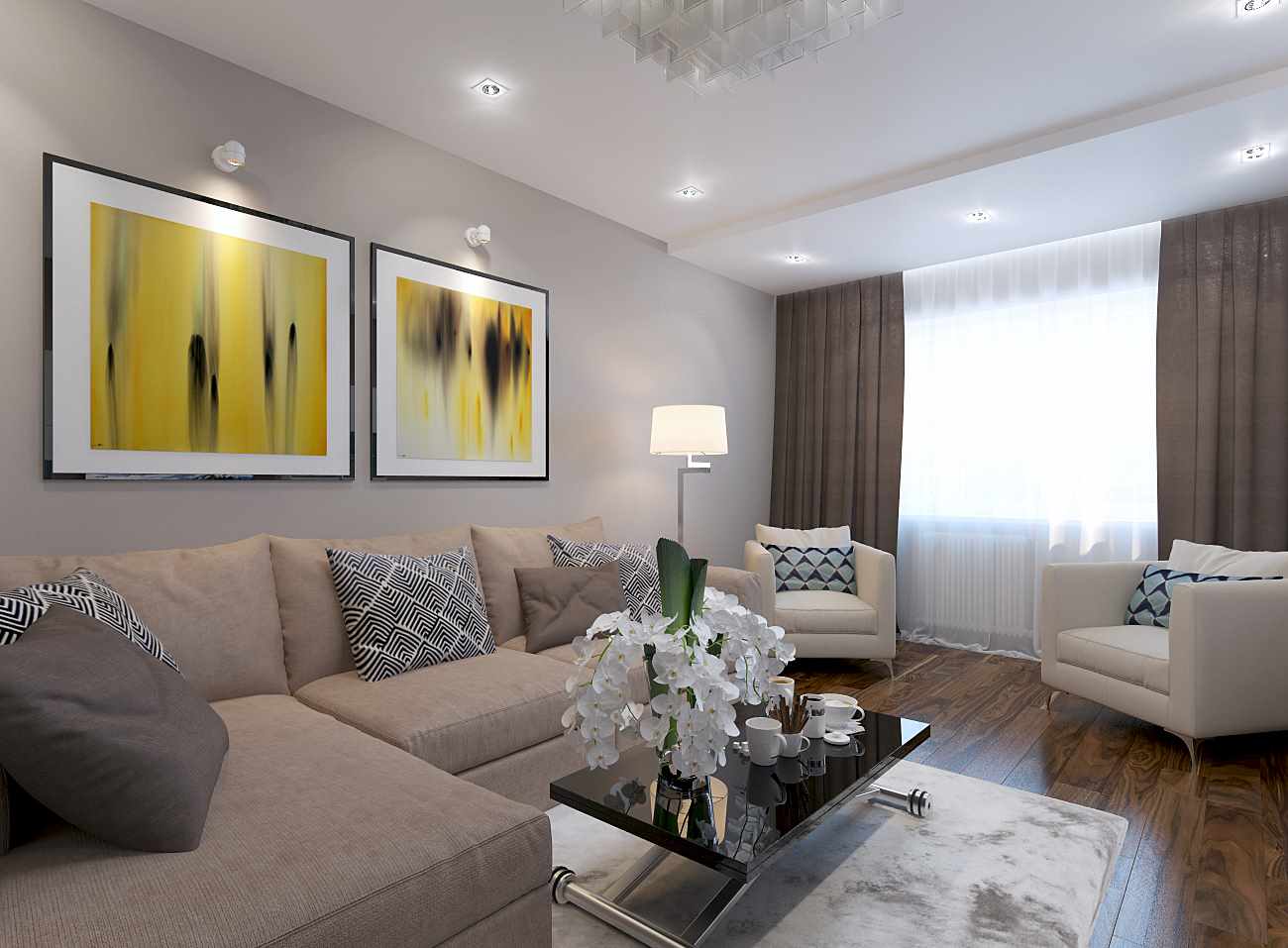
Without special skills, the living room can be made functional and attractive.
Room design
Before creating a project, you should familiarize yourself with the following rules to avoid common mistakes.
- Use light shades that contribute to the visual increase in the area of the room. Gloomy colors will decrease it accordingly.
- It is better to choose a minimalist style and not overload the living room interior with details.
- If possible, it is recommended to expand the doorways, as this contributes to the visual expansion of the space in the design of the living room of 17 square meters. m
- Volumetric curtains with additional decor will overload the design and reduce the room.
- It is also not recommended to choose bulky chandeliers.
- Glossy coatings on the ceiling, furniture can visually increase the space.
Using these rules will allow you to easily create a spacious stylish living room. It is important to note that the smaller the area, the less shades should be used in the design. Lighting should be bright, you can create zoned lighting. Be sure to consider which side the windows face. The choice of warm or cold lighting will depend on this.
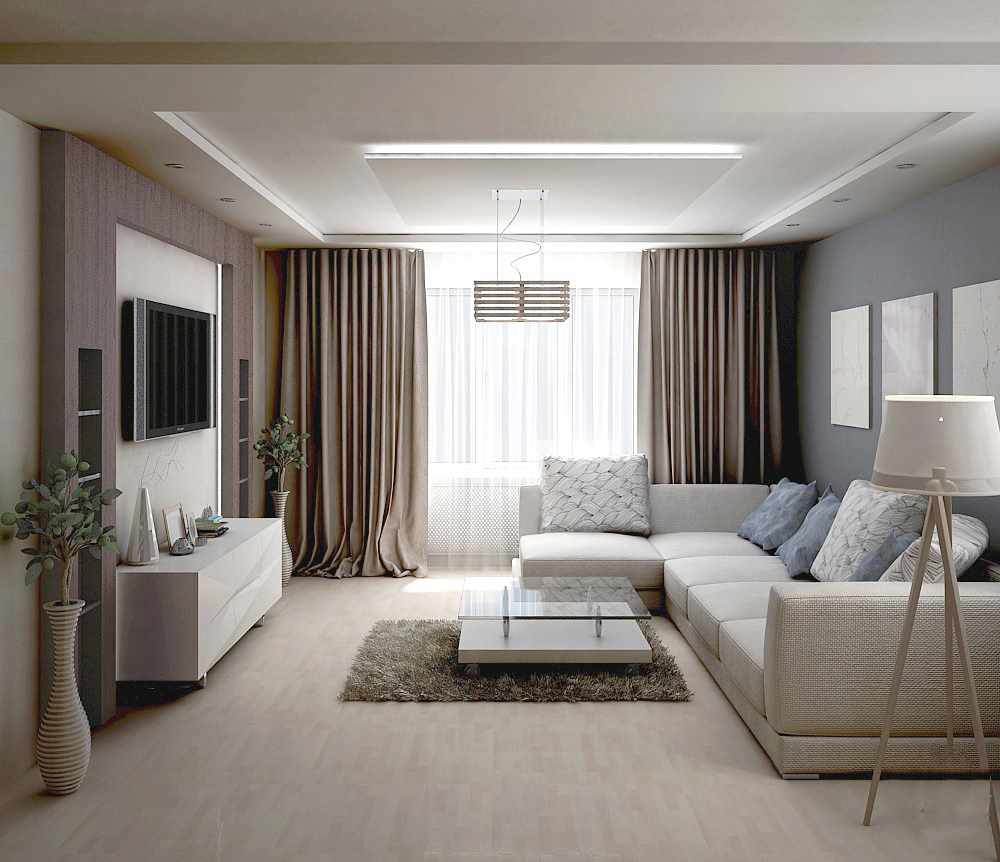
Prepare a living room project in advance
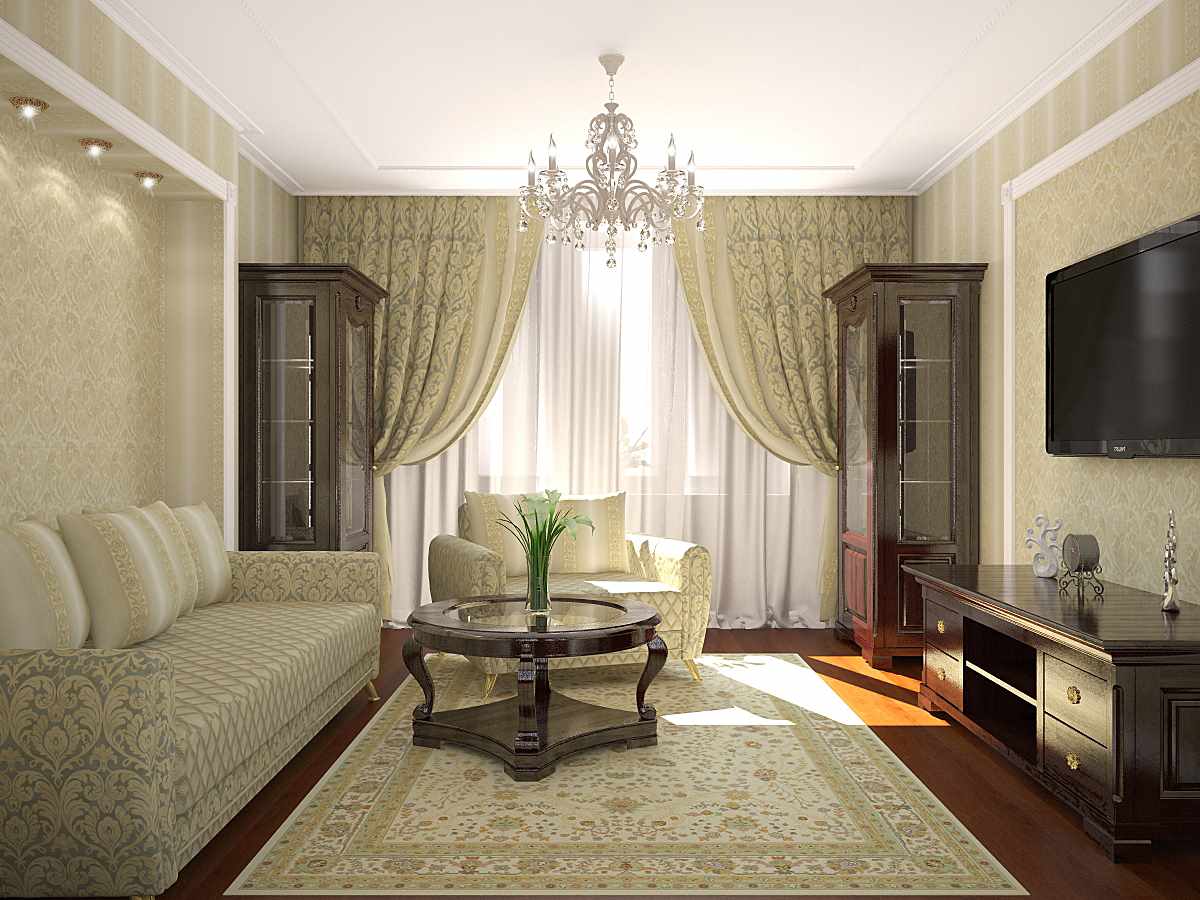
When making out, consider every little thing
Furniture selection
The choice of furniture, of course, will depend on the preferences of the owner of the living room. But still there is a certain, so to speak, classic set.
- a sofa or chairs in which all family members, as well as their guests can comfortably accommodate;
- modular wall or cabinets for storing any items;
- a coffee table or a larger counterpart to receive a large number of guests.
Furniture should be functional and compact. An excellent choice would be modular furniture, which can be rearranged without problems or even moved to other rooms. Sofa and armchairs can be folding. Then the living room, if necessary, can easily turn into a guest bedroom or even the bedroom of the owners of the apartment.
The selection of visually heavy pieces of furniture is not recommended.
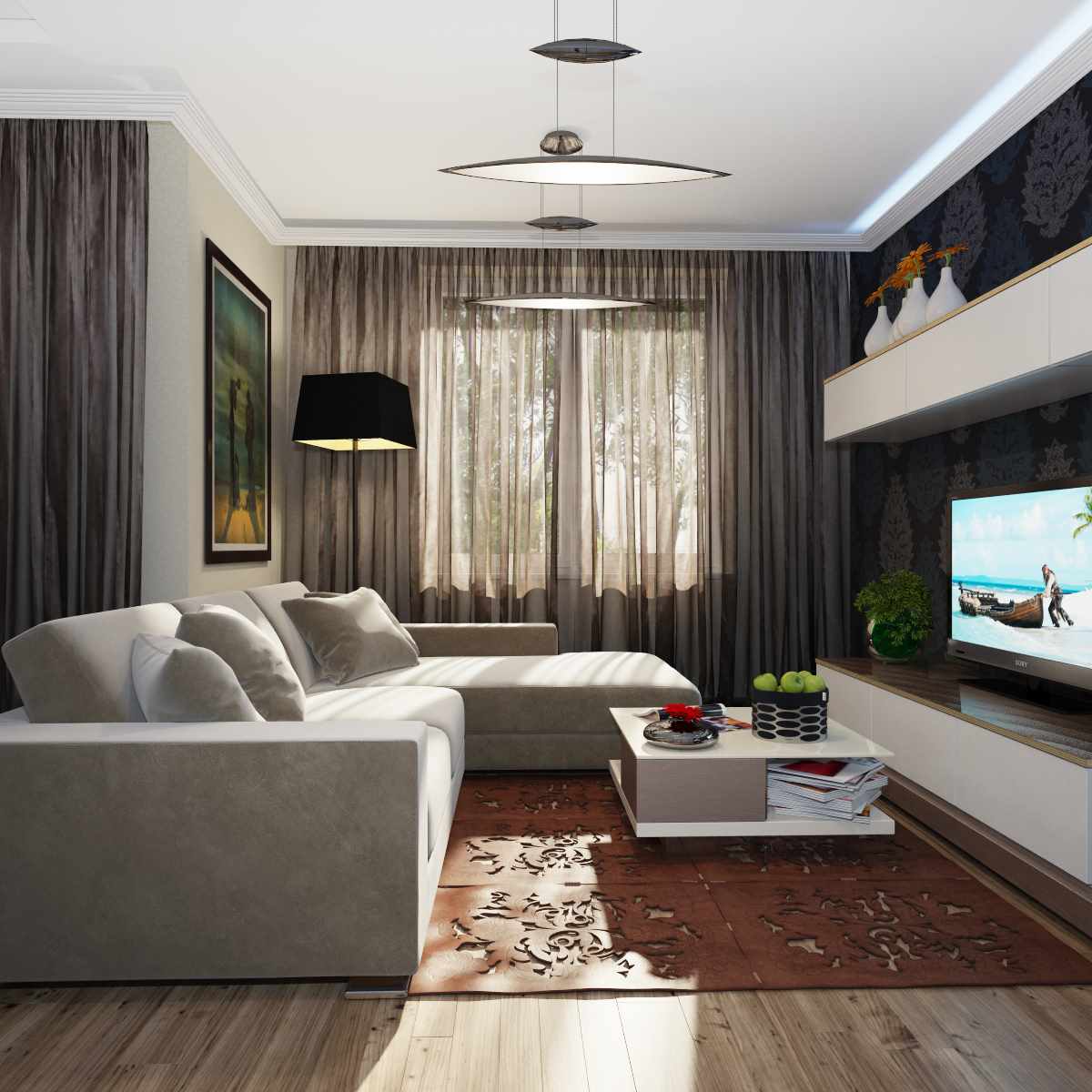
Furniture in the living room should harmoniously fit into the design
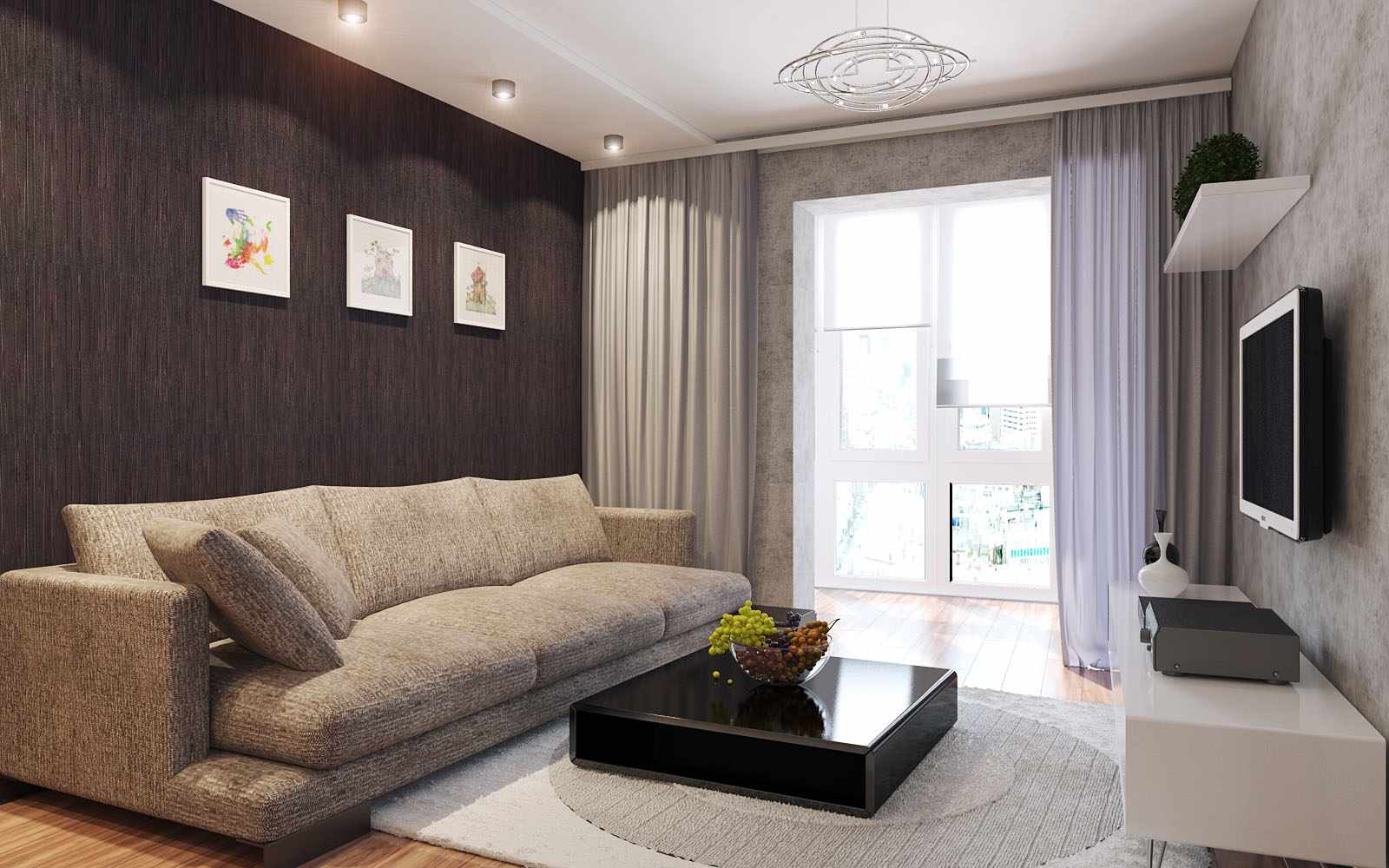
For small rooms, select multifunctional furniture
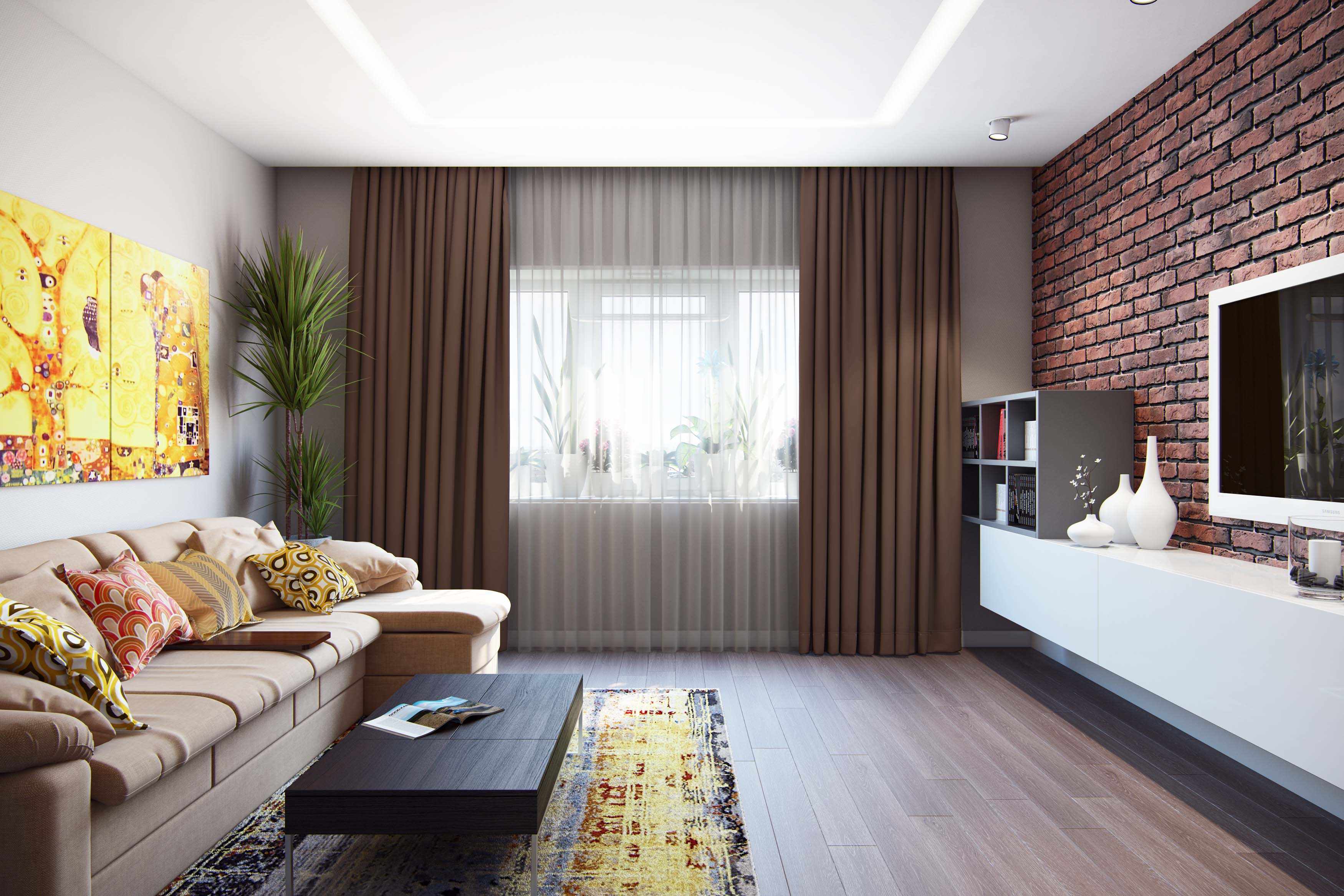
Do not block the room with unnecessary items
Redevelopment
Often required redevelopment of small rooms in a panel house. More often, due to such actions, several functional zones can be distinguished. It is important to consider that any change in the position of the walls, doorways requires legal confirmation to exclude further problems.
Several redevelopment options are possible.
- Combining the living room with the dining room. Of course, the dining room in typical apartments of panel houses is almost never found. Therefore, the union occurs with the kitchen. And the border is a dining table. In such situations, a powerful hood must be installed in the kitchen to prevent the spread of odors throughout the apartment.
- Combining the living room and the corridor in many cases is just a great idea. Particular attention should be paid to finishing materials.
- Combining a living room with a balcony is one of the most expensive options, as additional insulation is required.
- Living room and bedroom can also be together. But the sleeping place should be hidden from prying eyes. It can be bookshelves, screens and various partitions.
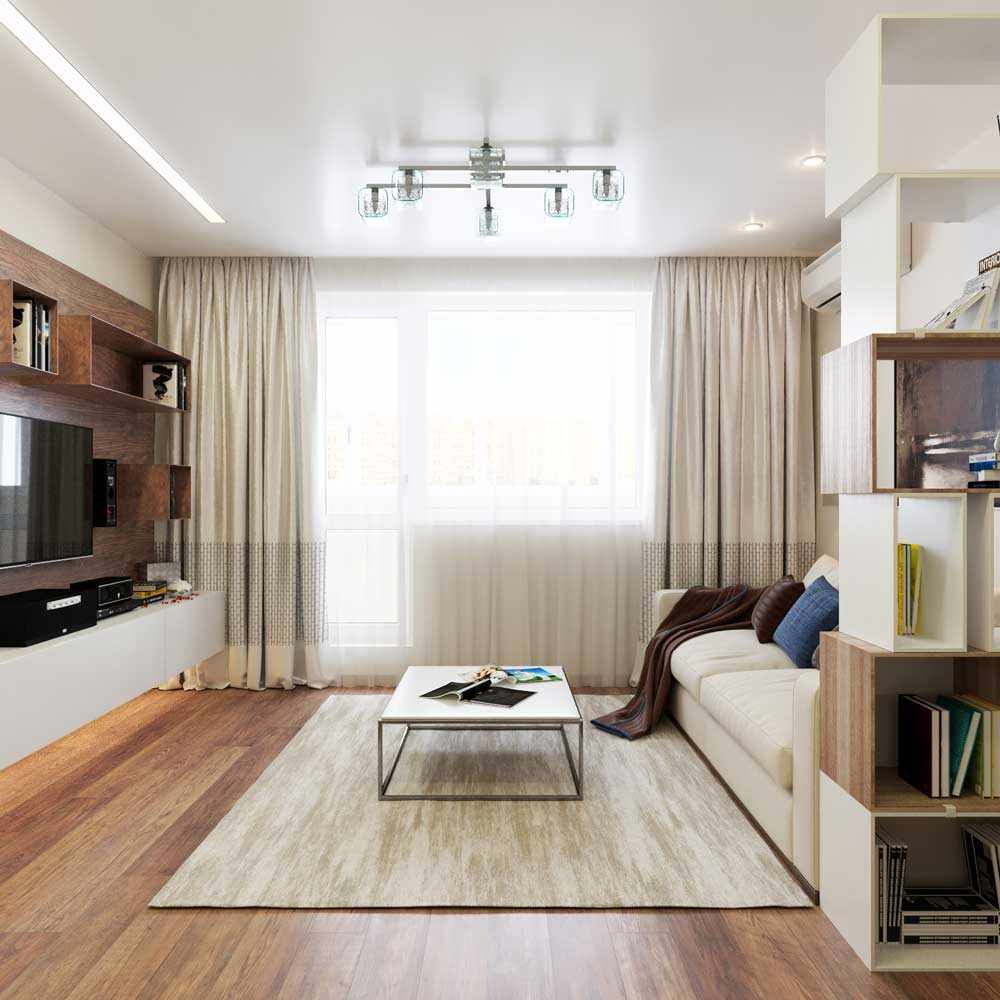
A great idea would be to combine the living room and the corridor
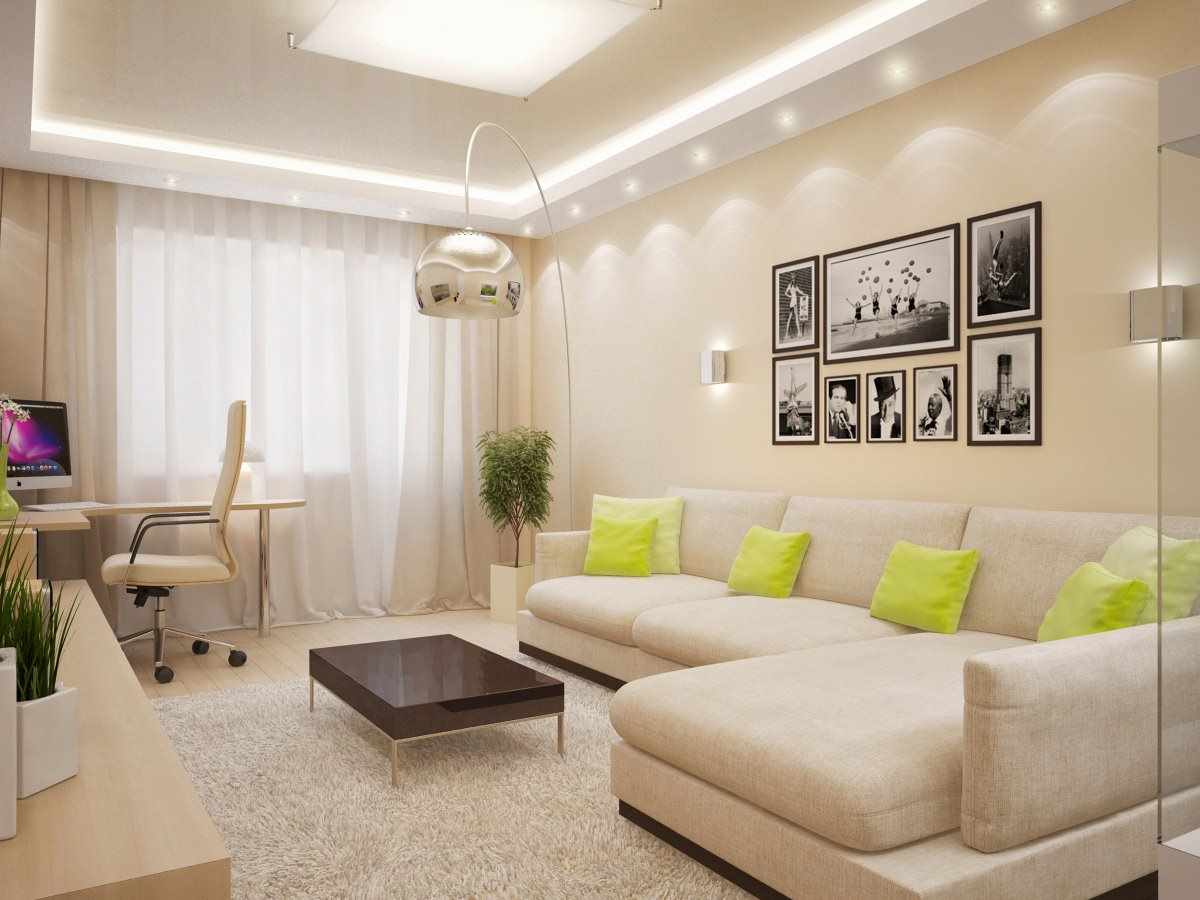
In the living room you can equip a workplace
Additional tips
Living room design 17 sq. meters in a prefabricated house is a creative fascinating process. And professional designers are ready to share some tips with which work will be much better.
- Finishing materials for walls, ceilings and floors should be of high quality, to serve for many years.
- If the ceilings in the room are low, then any suspended structures should be excluded. Too voluminous lighting devices will also "push" on a small space.
- It is advisable to treat all surfaces before applying the final coating with antifungal agents.
- A common problem in high-rise apartments is poor sound insulation. This should also be taken care of during the repair.
- Indoor plants will add coziness, but do not overload the space with them.
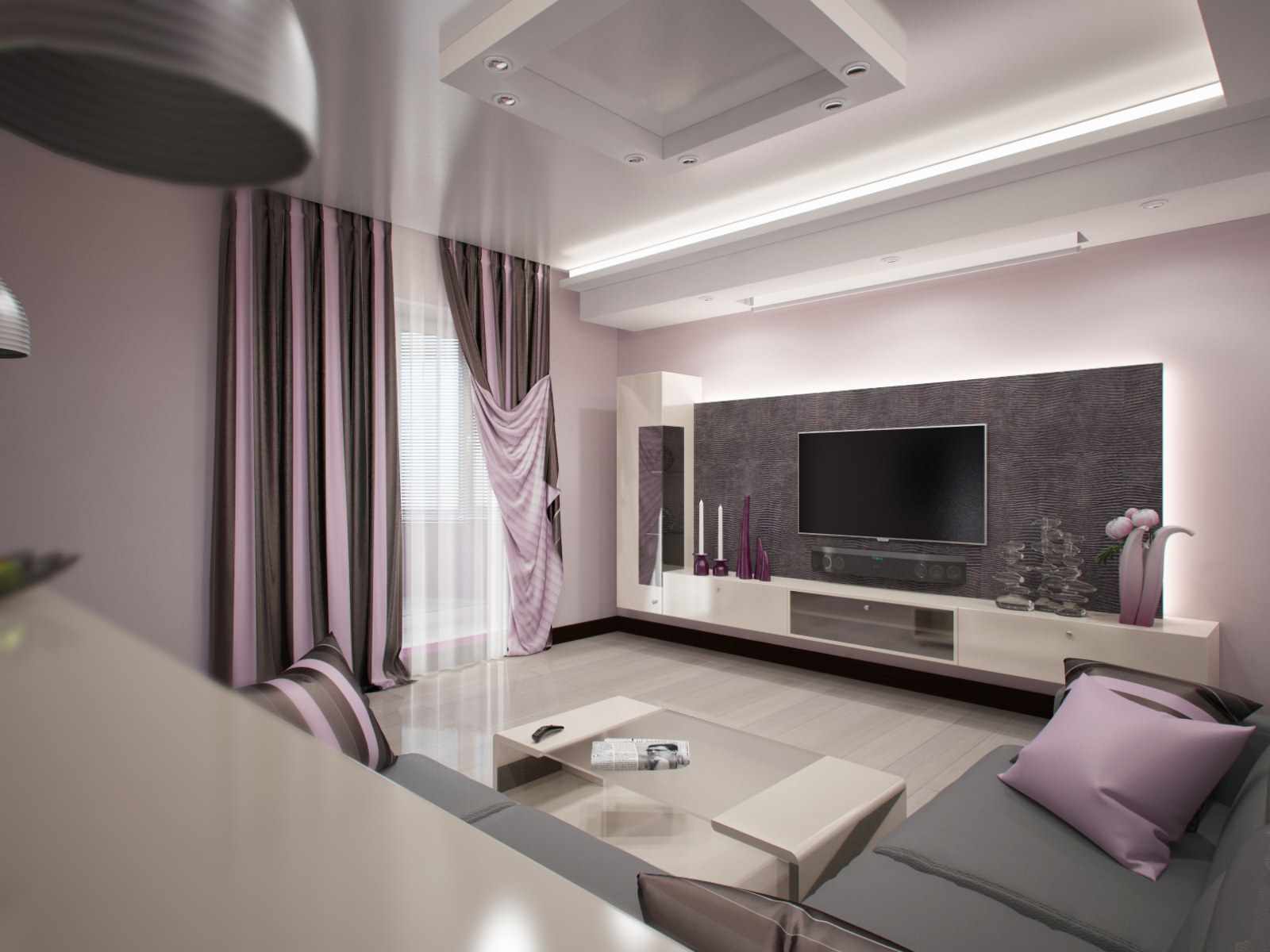
Materials for decorating walls, ceilings and floors should choose a good quality
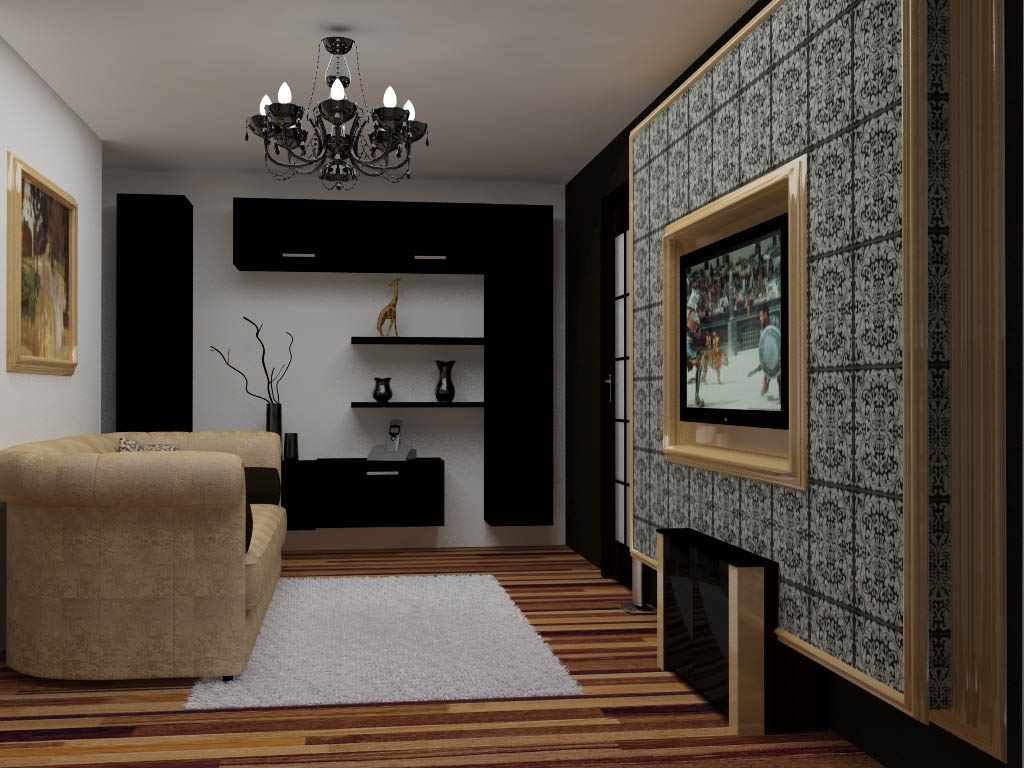
Before applying the finish, it is worth treating the surface with an antifungal agent.
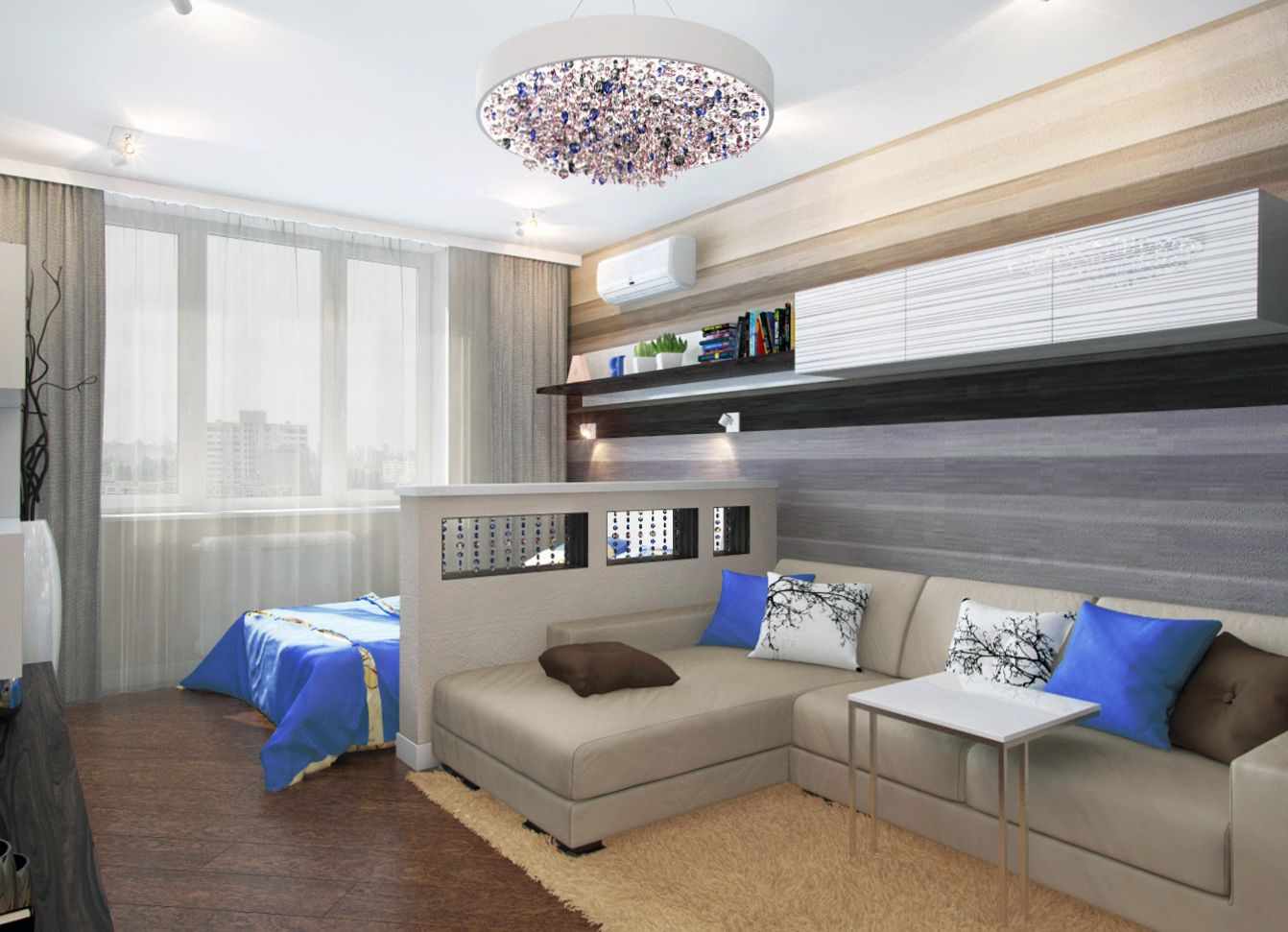
Also take care of good sound insulation.
Proper zoning
Often, the living room is required to perform several functions at once. The question naturally arises: how to correctly determine the zones in the design of the living room 17 square meters. meters in a panel house.
The basis should be taken calm neutral shades that will not visually reduce the space. With the addition of contrasts, one should be extremely careful.
A great difficulty for many owners of small rooms is the choice of furniture. First of all, it is necessary to clearly define which items are really necessary. This will help to avoid space overload. Corner furniture deserves special attention: sofas, wardrobes, tables. They are compact, functional and roomy.
For example, a modular corner sofa may well become the central element of the living room interior. The photo shows several options for such designs.
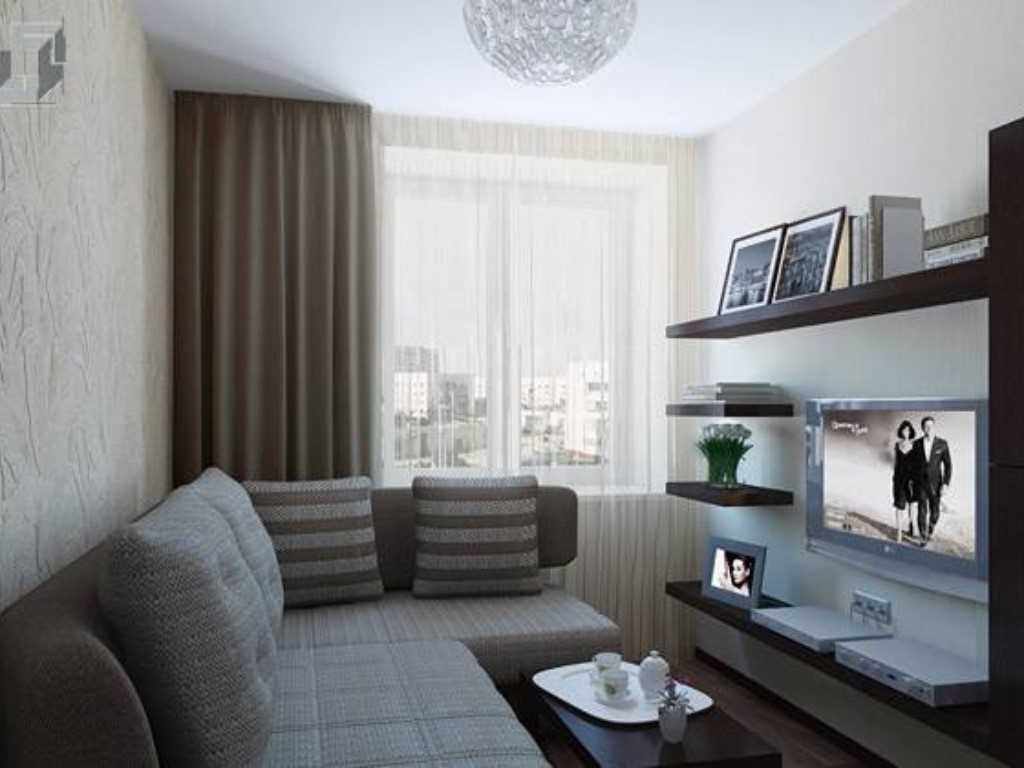
Zoning the living room plays an important role
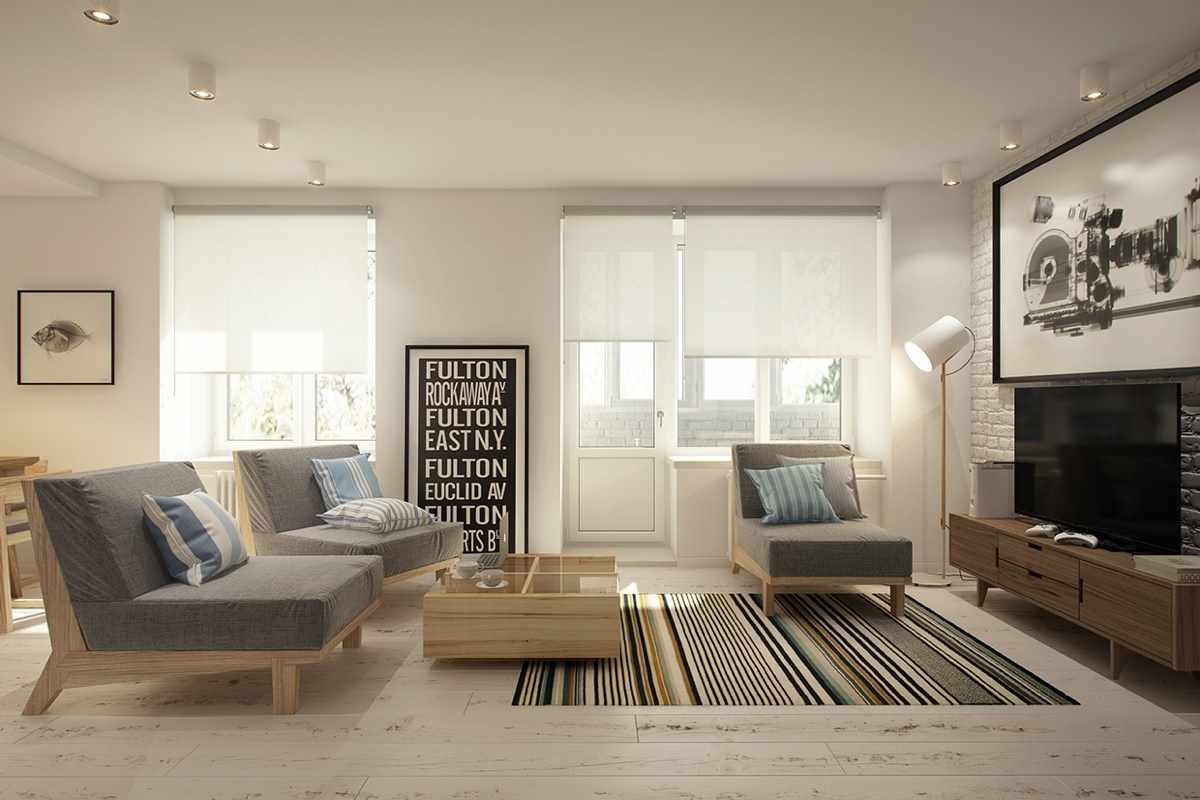
For the living room, you should choose the most necessary furniture
Now it’s worth talking in detail about zoning. What is the best way to divide the space into the living room and bedroom? Most often, a partition is used for these purposes. And the design of this item can be anything.
- Plasterboard partition with shelves, lights. The bedroom is often located in the impassable part of the room. And do not forget about high-quality lighting, which in such situations should come to the fore.
- Original curtains or curtains are a practical solution. The main plus is that, if necessary, they can be shifted to the side, expanding the space.
- Transparent partition made of glass or plastic. This will create a visible border between the rest area and the berth, but at the same time the whole room will have uniform natural light. The material can have any shade, can be made in the form of a stained-glass window.
The partition can be either solid or sliding, which is very convenient.The sliding mechanism will allow, if necessary, to combine all the zones into one single space.
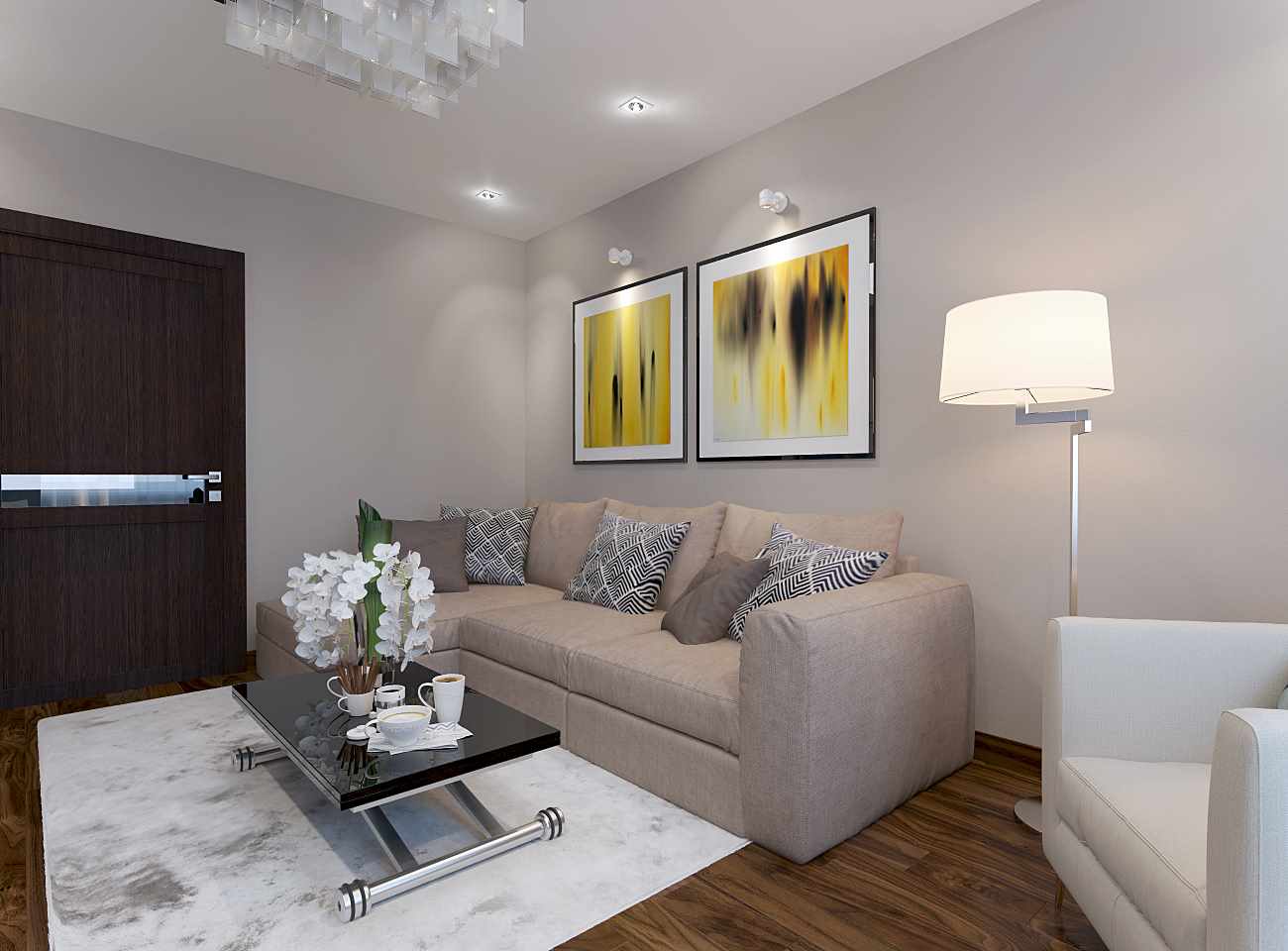
The partition in the living room can serve as furniture
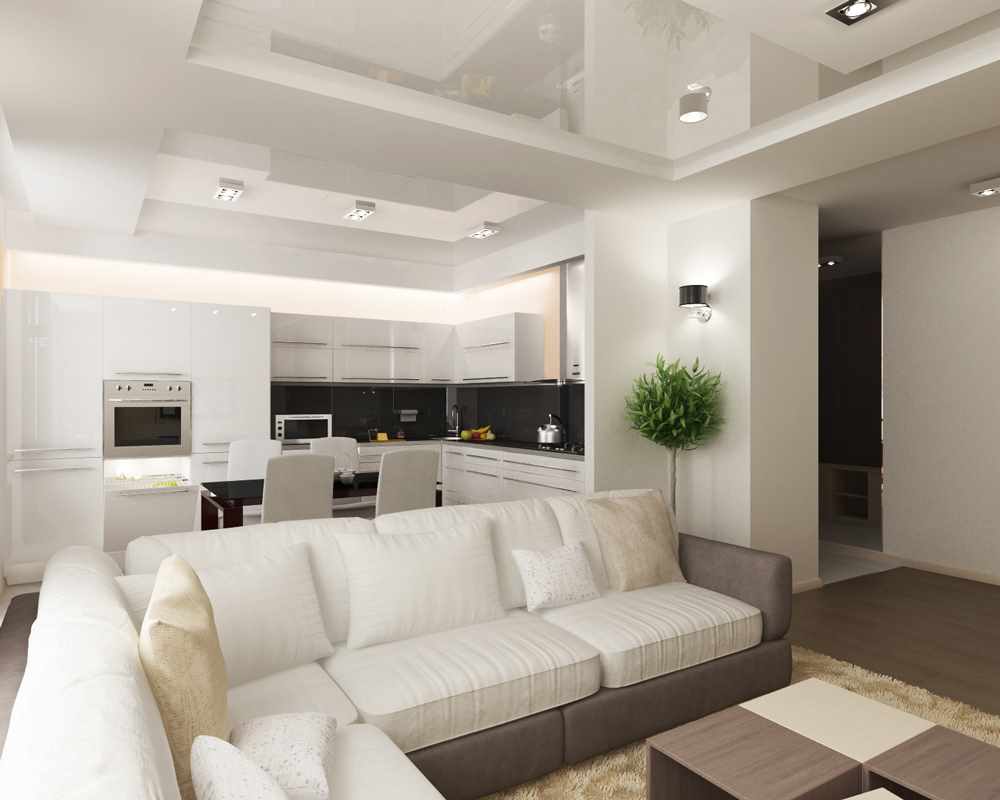
Usually for partitioning the living room use partitions
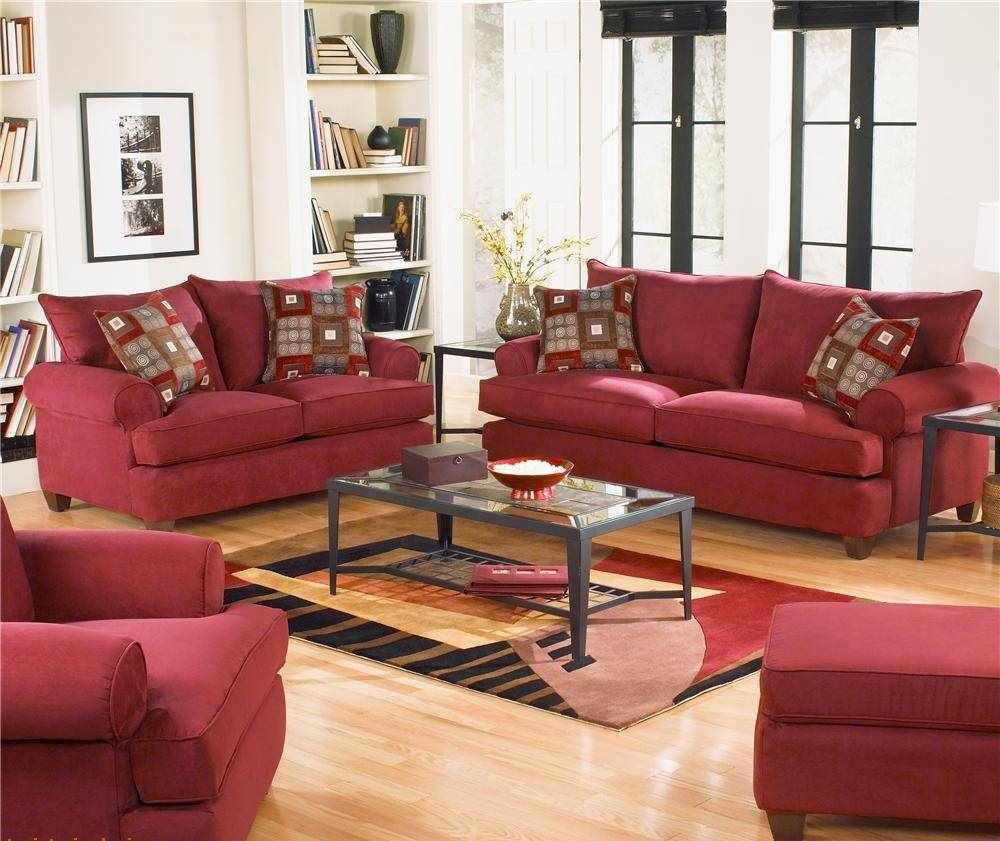
Even in the smallest living room you can create a cozy and warm atmosphere.
Living room in Khrushchev
Most of the difficulties in designing a living room arise for homeowners in Khrushchev. The layout here is often very uncomfortable, and the rooms are walk-through. But even in such conditions, if you wish, you can create an excellent living room.
When creating a project, it is worth paying attention to the following disadvantages of housing planning in Khrushchev.
- The role of the living room goes to the passage room. In addition, it is illuminated with only one window, that is, in general it is dark. Lighting and ensuring the necessary temperature and humidity will have to be approached responsibly.
- The structure of the walls is designed so that in the heat in the room it is stuffy, and in winter it is cold.
- Low ceilings limit the choice of finishing materials and lighting fixtures.
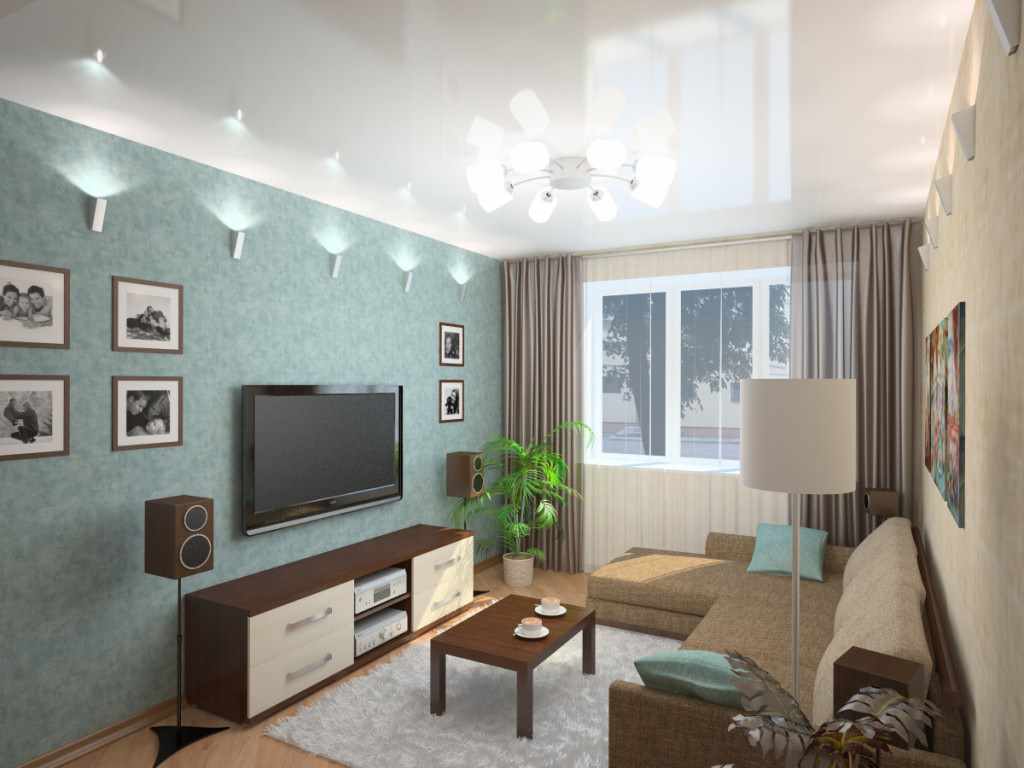
When creating a living room design, consider the features of the room
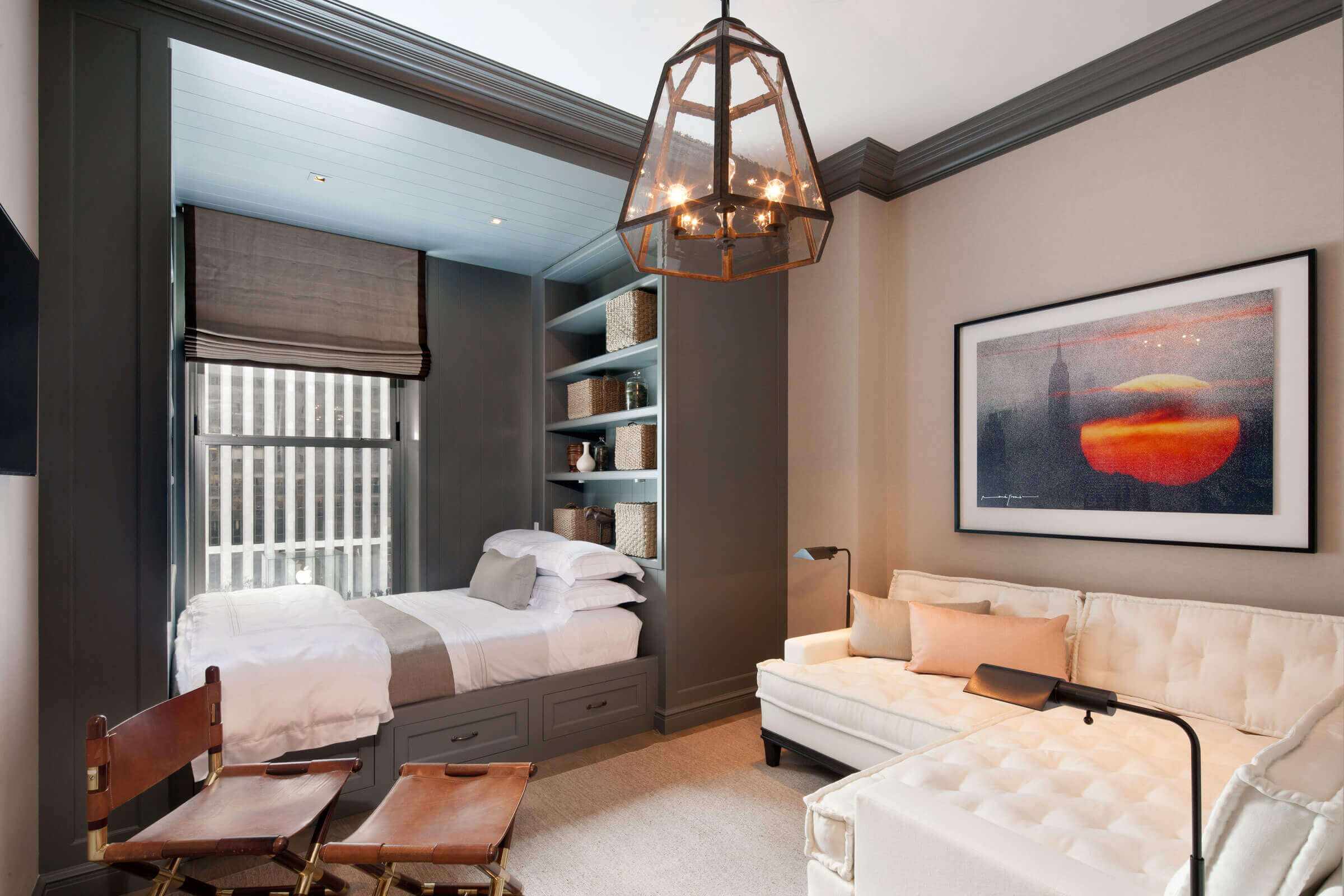
A berth near the window would be a great solution
There are several ways to remedy this situation:
- Expand window openings. The living room in this case is filled with sunlight.
- For interior design use only light colors. The room will be much sunnier and more comfortable.
- Choose furniture with a compact design. Transformer furniture is a good choice.
- The arrangement of furniture along the walls is necessary to correct the non-standard rectangular shape of the room.
- Curtains should be light.
- LED illumination of the room will visually increase its area.
- It is better if the flooring is only a couple of tones darker or lighter than upholstered furniture.
- Warming is best done on the outside of the wall.
- The division into zones, designers recommend doing with the help of partitions, screens, compact pieces of furniture. Book racks are great.
- Structures such as the podium should be avoided. They will visually make the ceilings even lower.
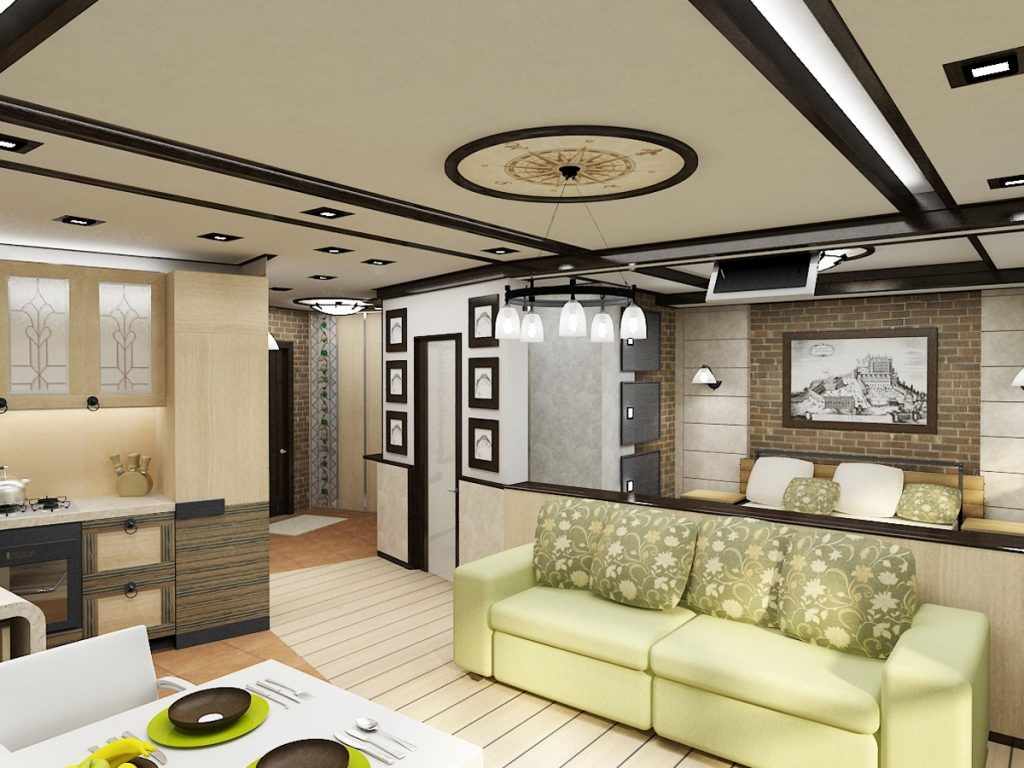
Use light colors in the room, so it will become lighter and more comfortable
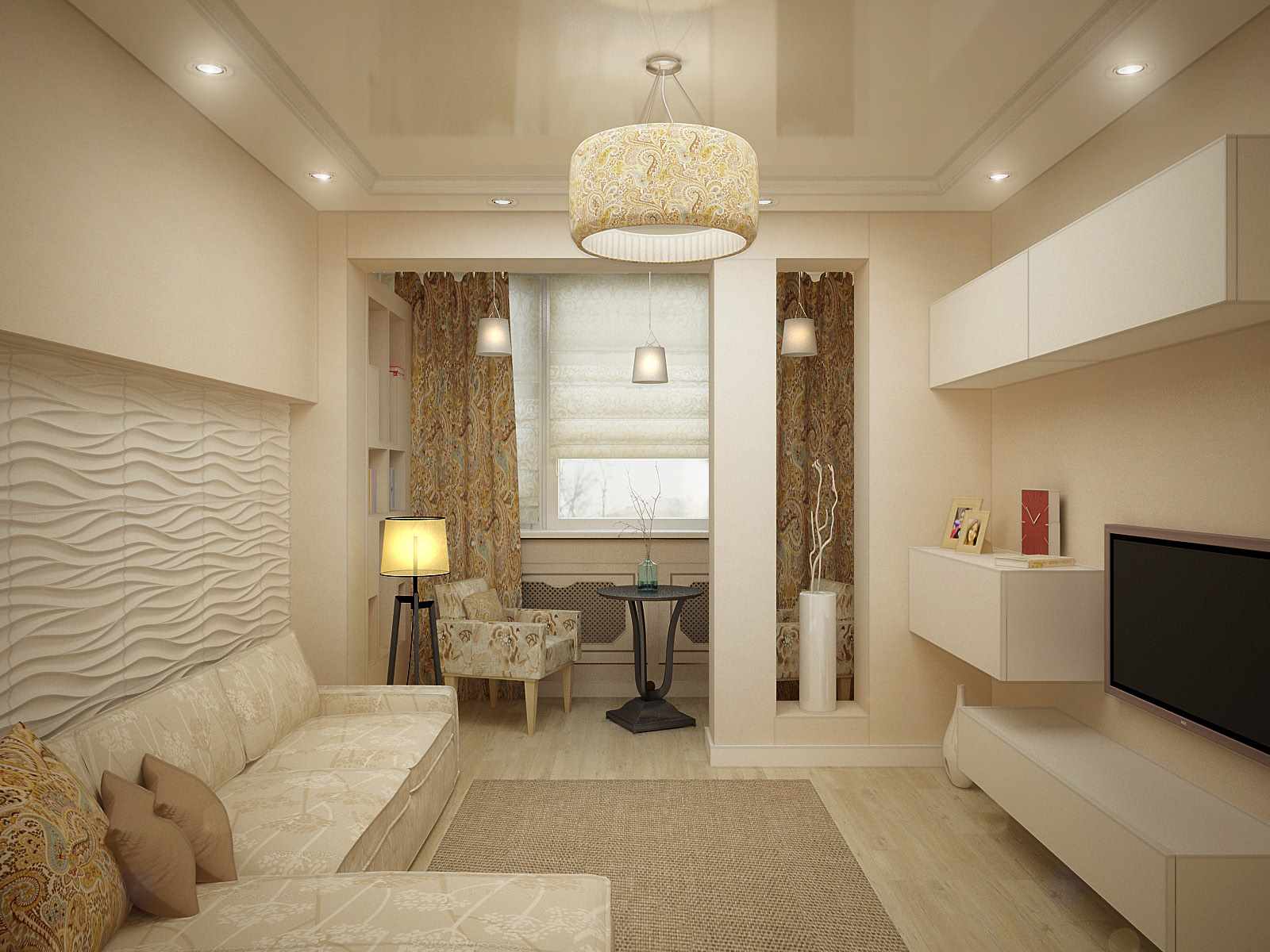
Glossy stretch ceiling can visually expand the boundaries of the room
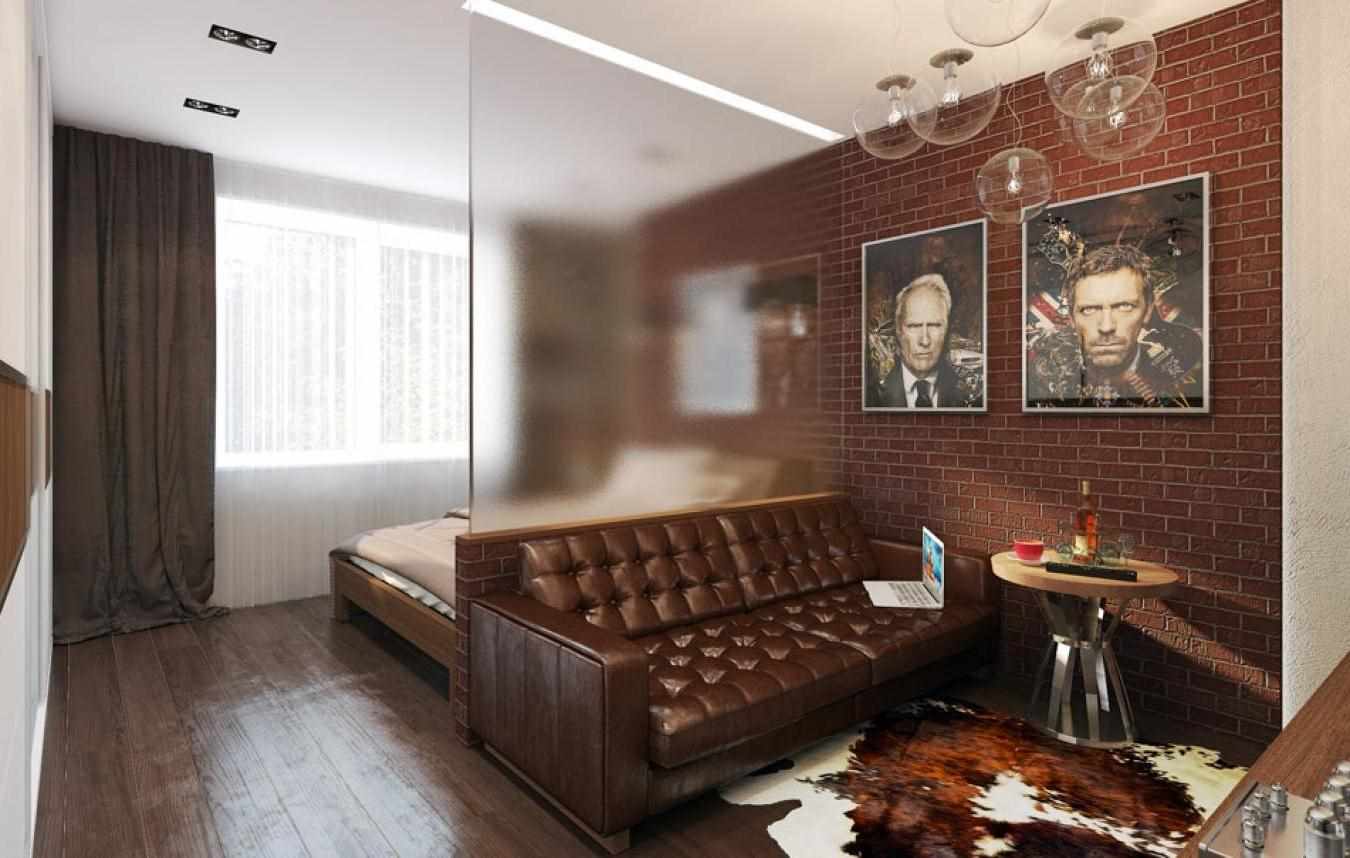
Blur glass partition will be a great idea
Style creation
The style of the living room should be combined with other rooms of the apartment, be comfortable and functional. We have already talked about what details should be paid attention to: decoration, furniture, lighting.
For room design 17 square meters. meters, the following styles are suitable:
- eco;
- high tech;
- Japanese;
- provence.
All of them are based on minimalism, compact furniture and a minimum set of accessories.
In most cases, modern families choose high-tech style, it is ideal for urban residents.
Hi-tech has concise and practical elements, glossy reflective surfaces in light shades that visually always increase the space. Any modular furniture in such a living room will look organic and stylish. Curtains in such a room should be light and airy, you can choose blinds.
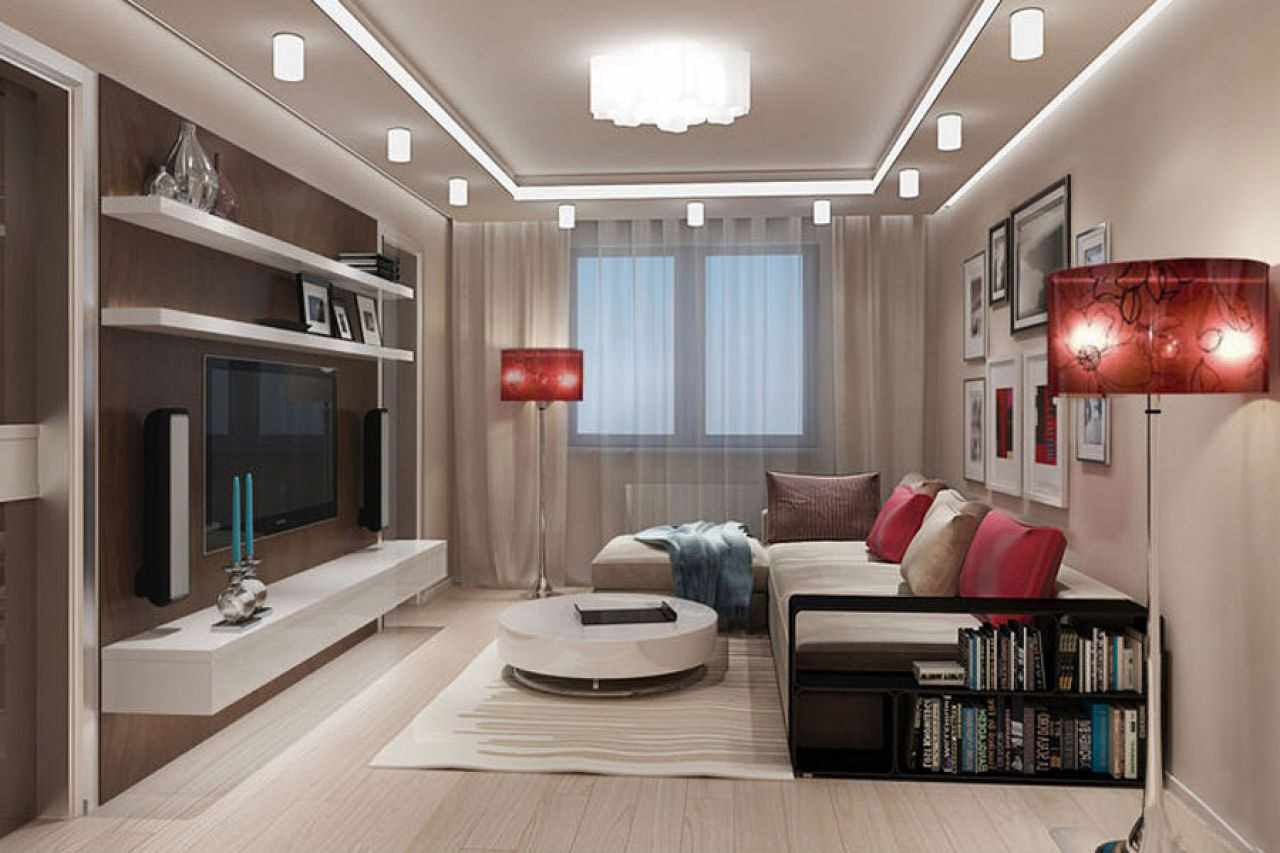
The style of the room should be selected based on your own preferences.
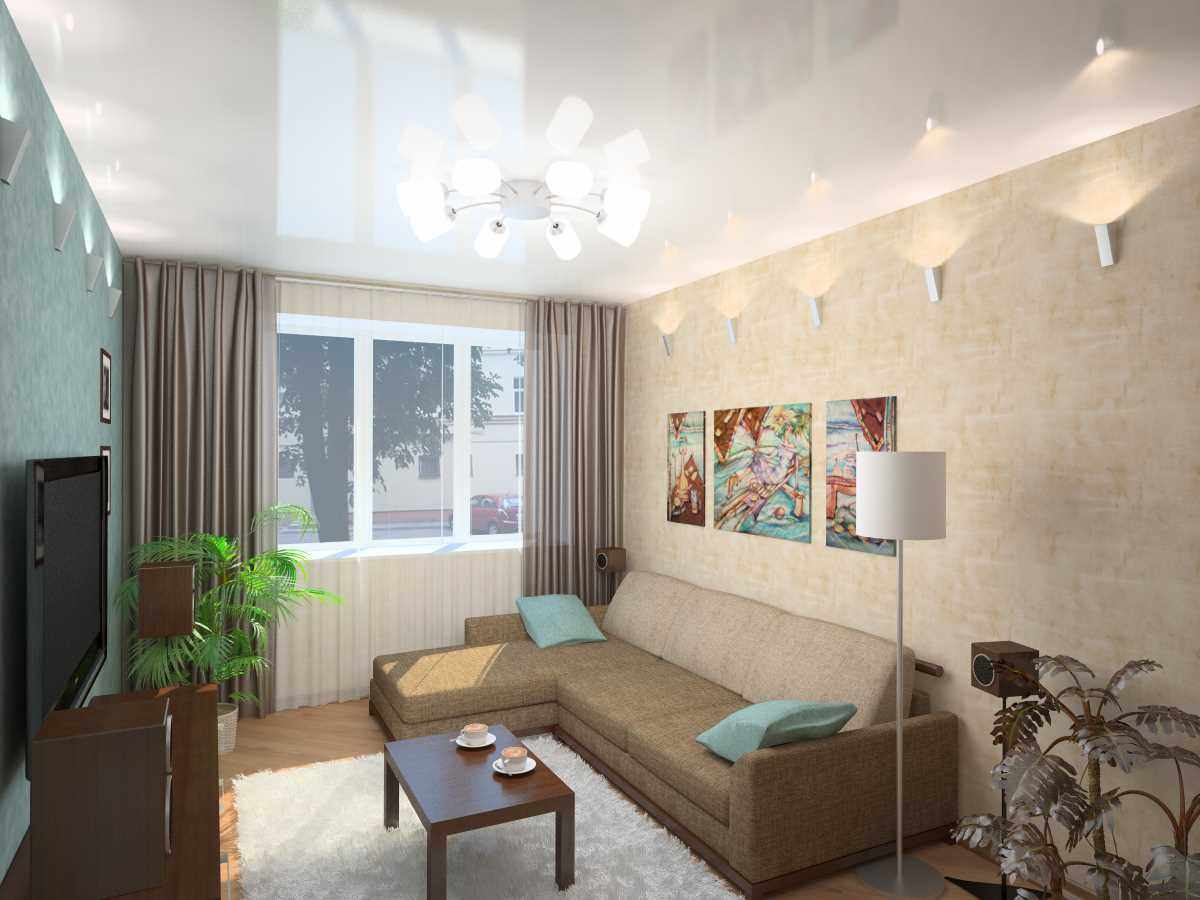
For small rooms minimalism is perfect
Eco-style has become quite popular recently. Creating a room design in this style, you should choose furniture and decoration made from natural materials. The presence of a large number of indoor plants will be appropriate.
Whatever design style was chosen, it is reasonable to use every centimeter of space. A good solution would be the choice of modular upholstered furniture. Modern manufacturers also offer original wardrobes, which can easily be converted into a home theater.
The main goal is not to overload the space with furniture and decor, to leave the center free.
Video: Living room design 17 square meters
