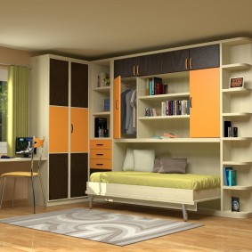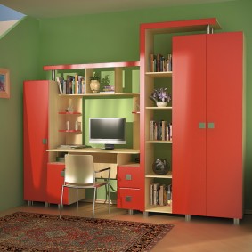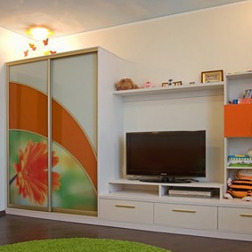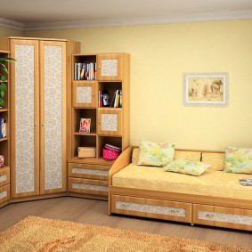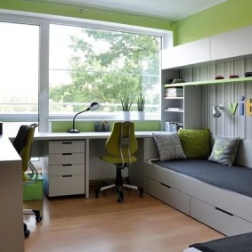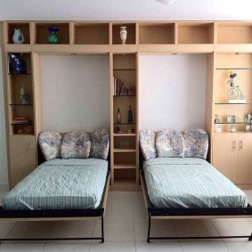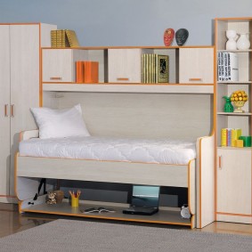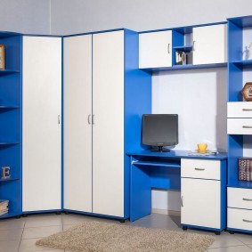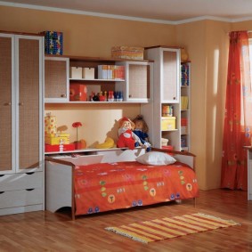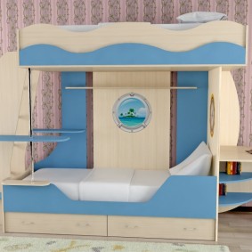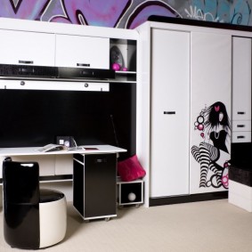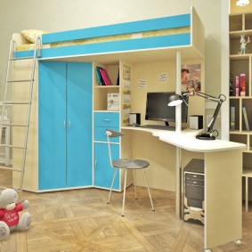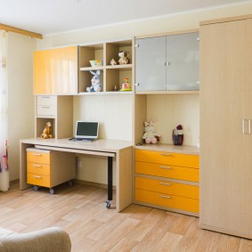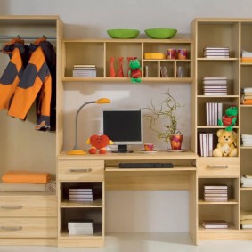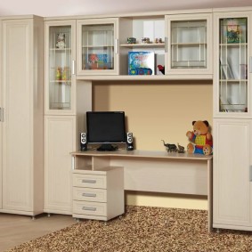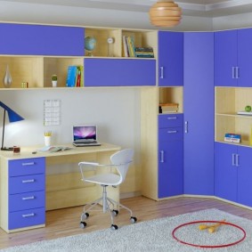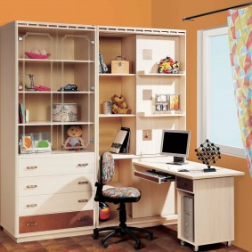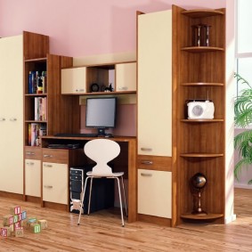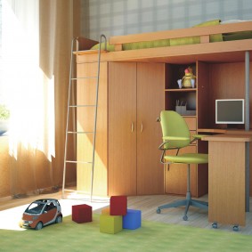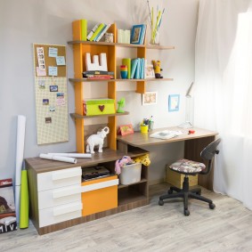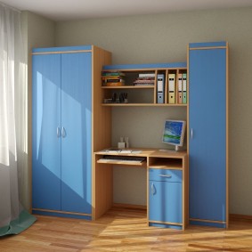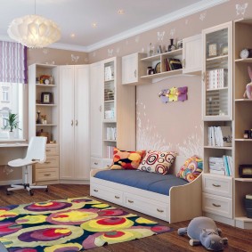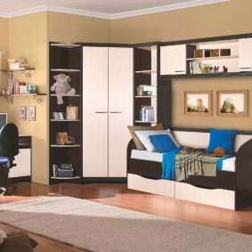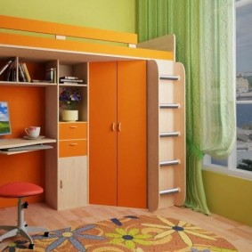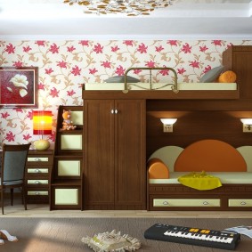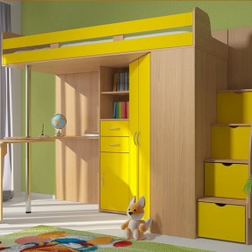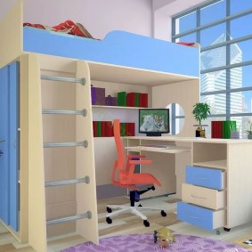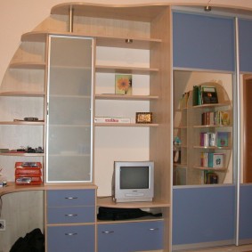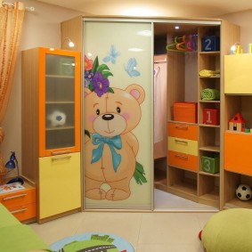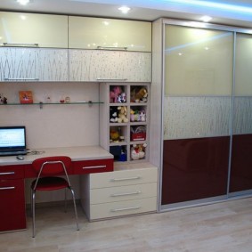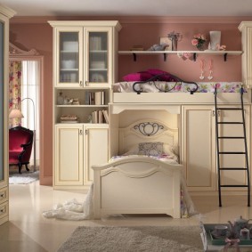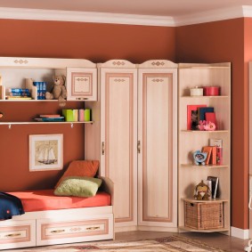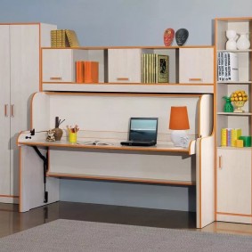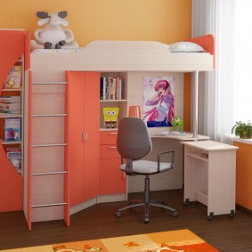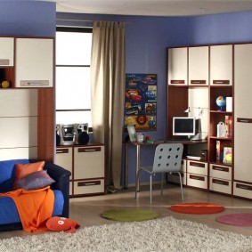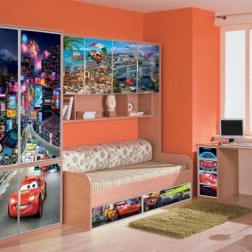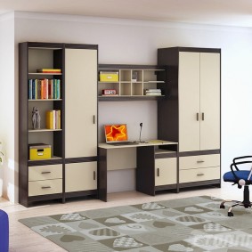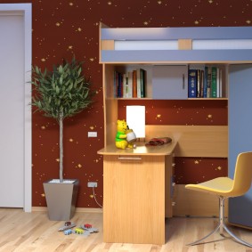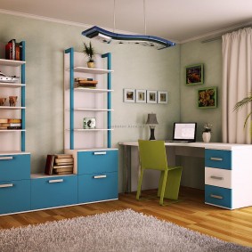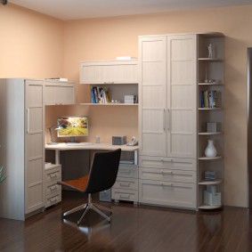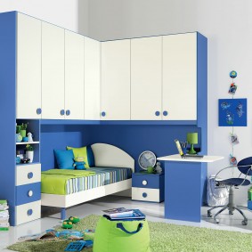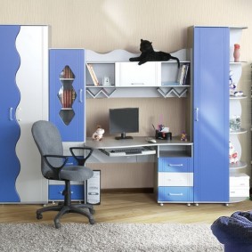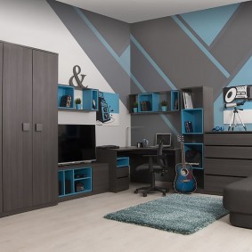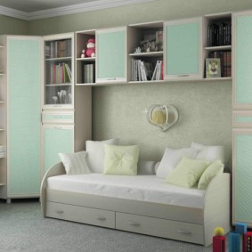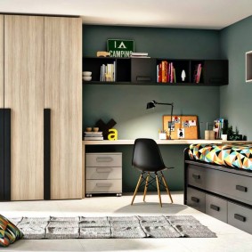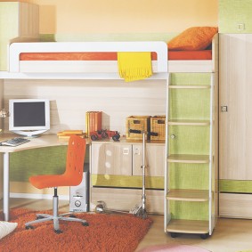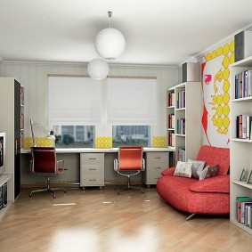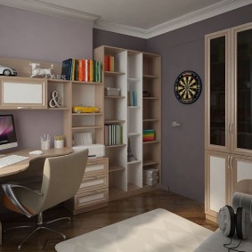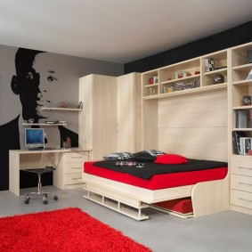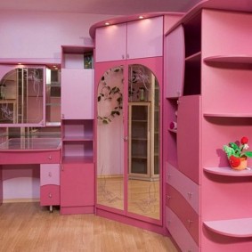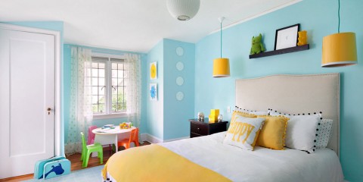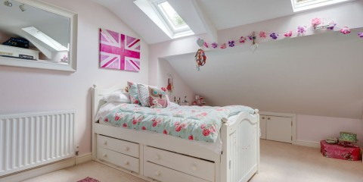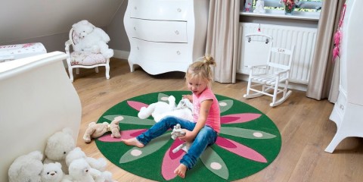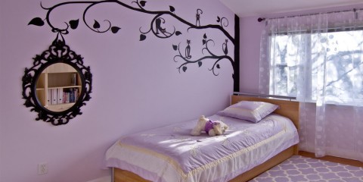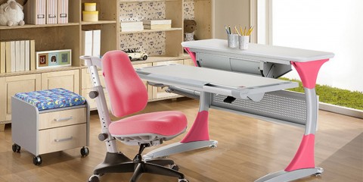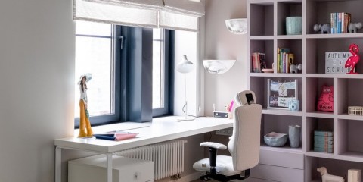 Children
Design examples of a window sill for a children's room
Children
Design examples of a window sill for a children's room
For the decor of a room for a child or several children, the best option is a functional children's wall. The interior needs to provide space for sleep and relaxation, activities. With a limited area, sets with tiered beds, transformers are chosen. Multifunctional modern walls are popular, manufacturers offer furniture sets for one, two children. In the interior you can place clothes, shoes, everything you need for study, sports, hobbies.
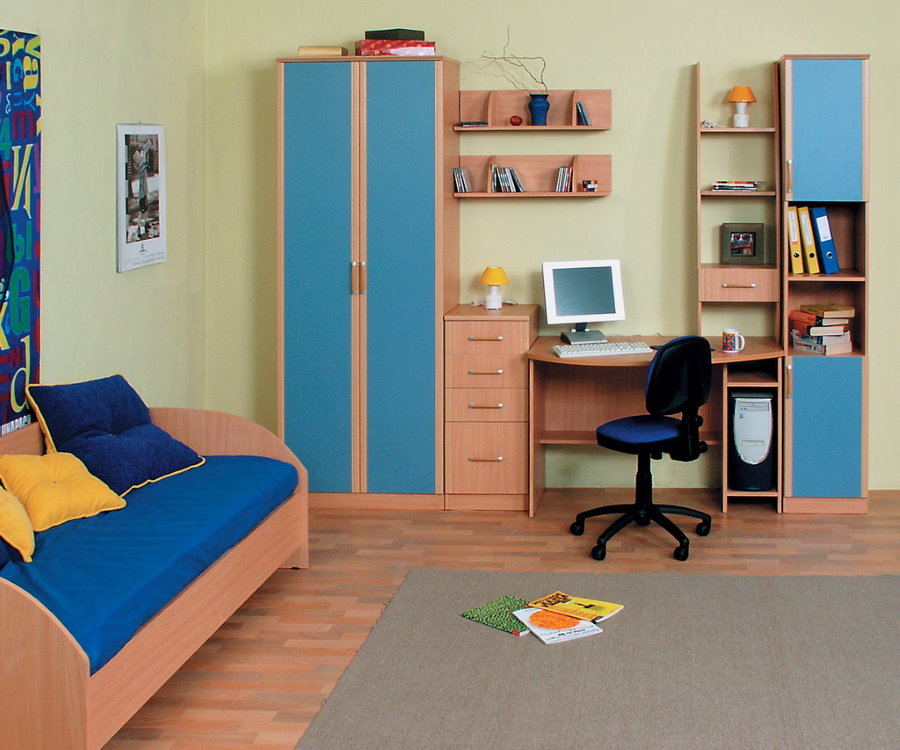
The walls in the nursery have many variations, among which you can find the right solution for absolutely any room
Pros and cons of children's walls
Content
The undeniable and main advantage is ergonomics, the child is created with maximum comfort of living. The elements included in the sets are made in the same style, they always look better than the diverse interior items.
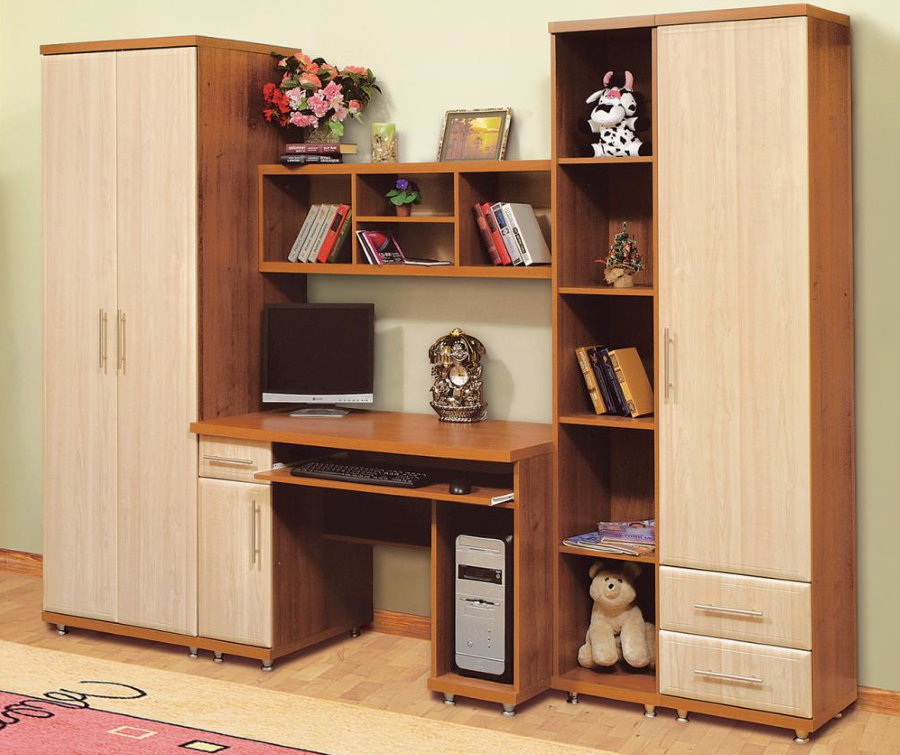
With small dimensions, the wall allows you to accommodate an impressive amount of clothes, things, books and toys
An important quality is functionality. There are options for all ages on sale, you can choose models by gender. Multifunctional kits with transformers "grow" with the child. Modular can be arranged in different order.
Multifunctional furniture is always in trend, the trend of recent years is multilevel and attic structures.
The wall helps to rationally use the space, if you select the correct configuration of interior items, space is freed up. Structures are usually installed along one of the walls. Small rooms house furniture for several.
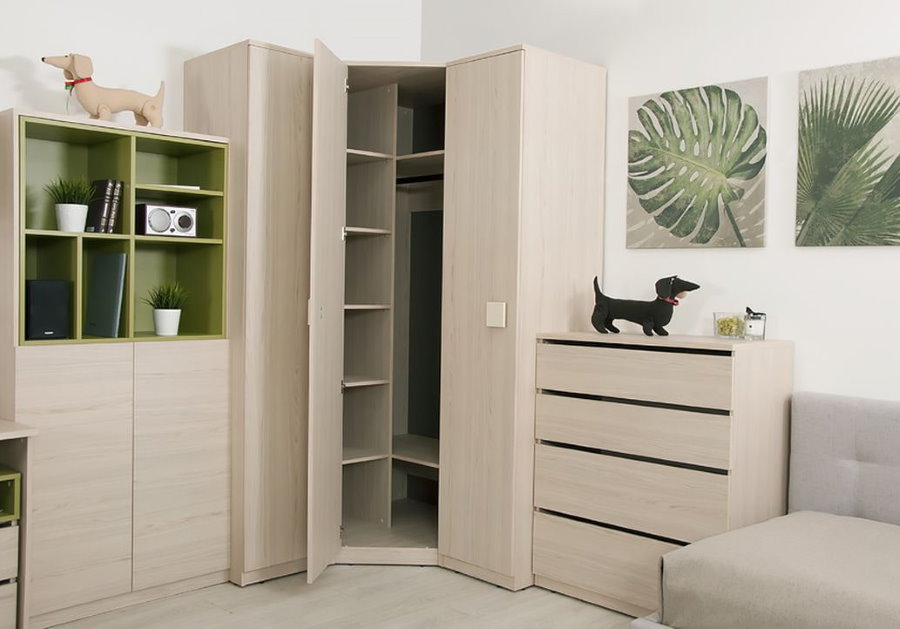
The corner wall is ideal for a small children's room.
Now about the disadvantages:
- there are difficulties in assembling the elements, it is difficult for an amateur to install the wall on their own;
- some sets take up a lot of space, too bulky, create inconvenience when using;
- when they select furniture "for growth", the kids become uncomfortable.
Monotony tires. When choosing kits, it is worth considering the possibility of breaking up an integral design. After the next redecoration it is advisable to do a permutation.
Variants of children's walls
They produce sets of different types, focus on one of the zones. There are options that can be completed variably, furniture can be arranged in random order. There are integral designs where it is impossible to swap elements, the overall composition will suffer. Modular systems are considered universal, which, if necessary, can be supplemented with other interior items.
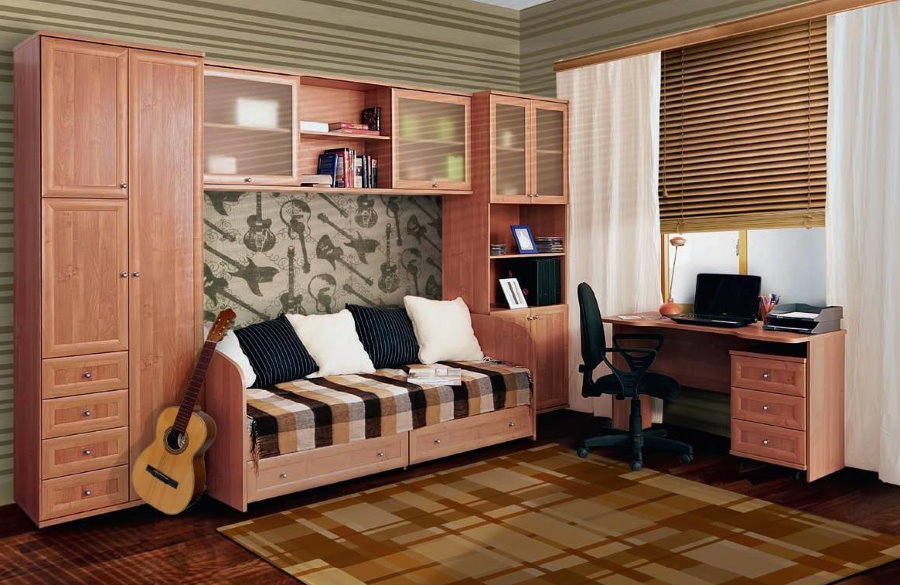
The wall may be a single or modular design
Designs are implemented ready-made or are completed on order. The first option is preferable.
Children's wall with a table
A schoolchild needs a work area where you can learn lessons, read books, sculpt, draw. The children's wall is equipped with a desk or a curbstone with a sliding tabletop. In addition to the table, in the working area you need a convenient storage system for all kinds of accessories. For younger children, the set includes small plastic tables with rounded corners.
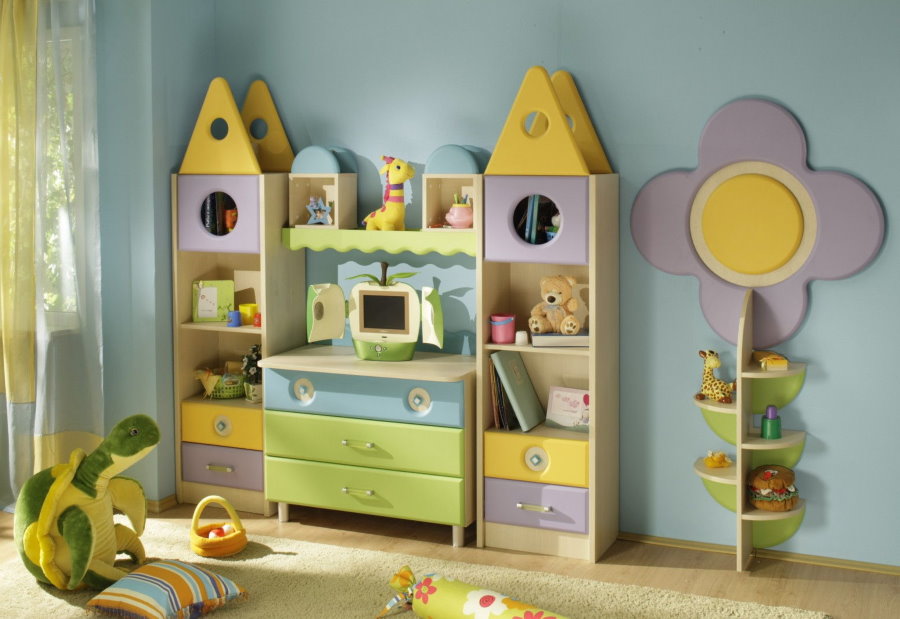
The wall for babies usually looks like a playhouse
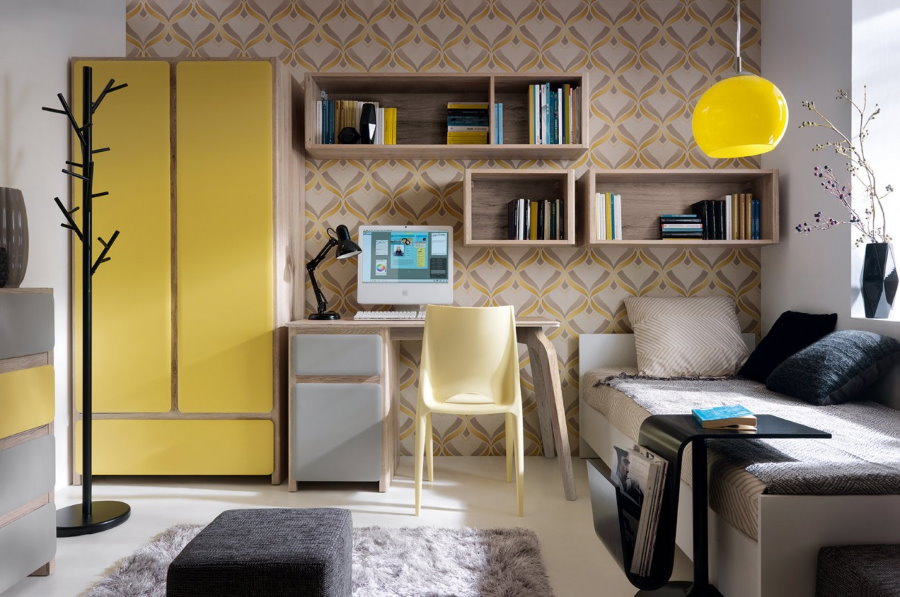
In a student’s room, a desk can serve as a computer as well as a full-fledged desk
With wardrobe
Chests can enter walls, but it is better to choose options with cases. Such furniture is of several types:
- bookcases are made in the form of showcases with glass doors, combined options with closed lower shelves;
- in wardrobes for clothes there is a bar for coat hanger, shoes are kept in boxes in the lower part of the compartment, and hats are on top;
- compartment with sliding doors, they install sliding shelves or nets in which every thing of the wardrobe is visible, bedding will fit.
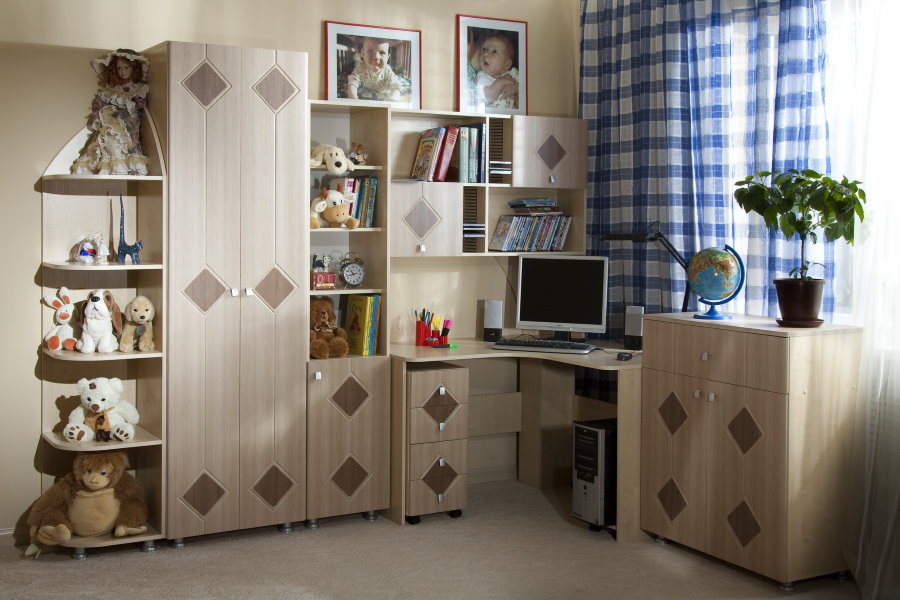
The cabinet is used to store clothes, and if there is an additional section with open shelves and to place souvenirs, photo frames and other cute little things
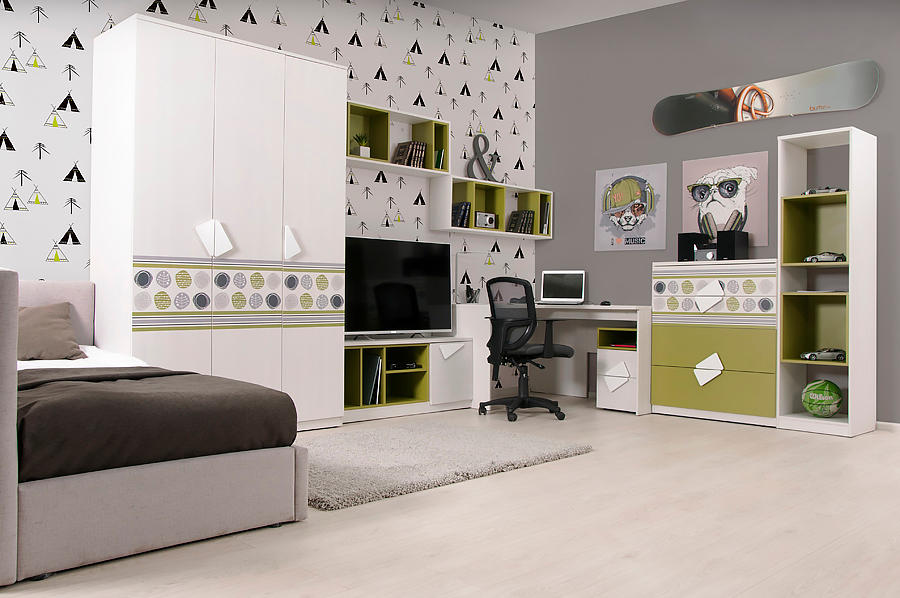
The dimensions of the cabinet and the number of wings depend on the dimensions of the room
When there is a large entrance hall, a wide corridor, it is advisable not to clutter up the nursery space, take out the closet from the room, replace it with a chest of drawers for linen, knitwear, jeans.
Housing walls are made solid, division into elements is not provided, the side wall of furniture items is common. The design cannot be changed. Modular systems are mobile, interior items are easy to swap, arrange as you wish.
With a bed
In children's walls with a bed, there are often desks, chests of drawers or wardrobes. The choice of storage system depends on the gender of the child. For girls choose wardrobes with a large mirror, a long barbell for dresses. The boy is better to pick up a set with a high chest of drawers, so that there is more space for sports.
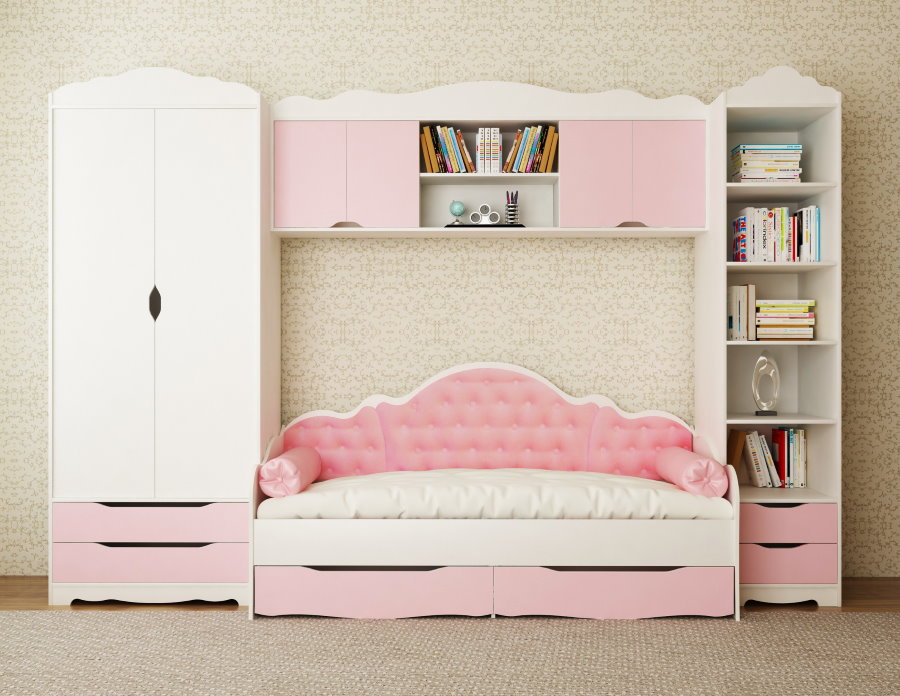
Pink and white wall with a sofa bed in the girl’s room
Some walls have hanging cabinets that attach to the wall in any convenient place. Books, textbooks, CDs and more are stored in open shelves. Closed shelves with sliding or hinged doors remove clothes, shoes, sports equipment.
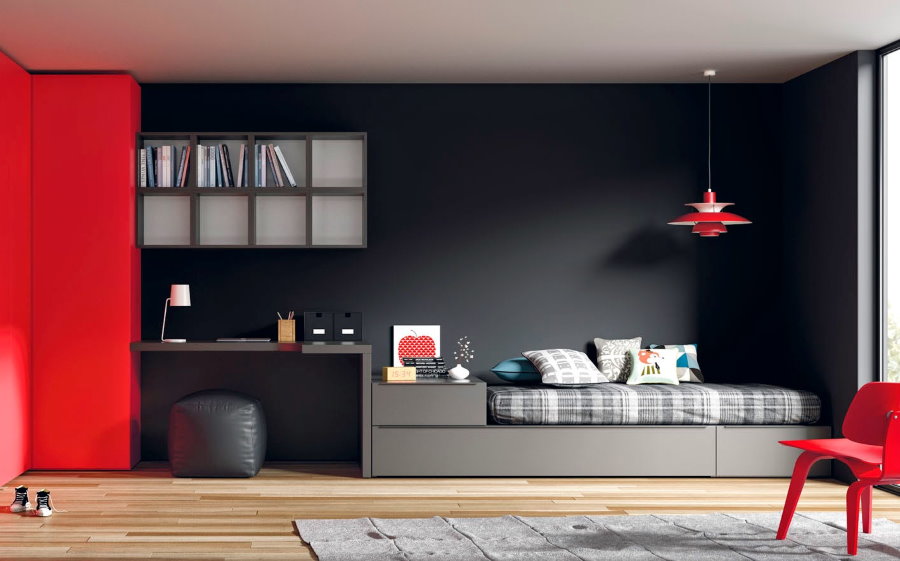
Stylish minimalist furniture set for a teenage room
For two children, bunk beds with a different arrangement are provided:
- parallel to the staircase is installed along one of the walls;
- with a perpendicular arrangement of sleeping places, it is preferable, in the lower tier only part of the space is blocked, it is more comfortable for the baby to move and make the bed.
Walls with attics provide an upper arrangement of a berth. There are shelves, steps or stairs. In the lower part under the berth there is usually a desk with side tables or drawers. The number of branches varies.
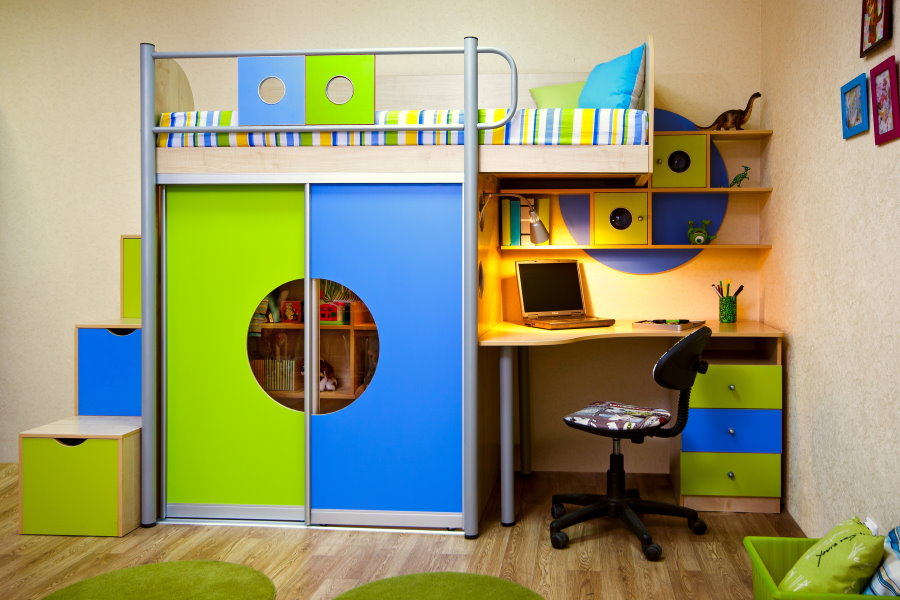
On the lower tier of the loft bed may be a workplace or storage system
An attic unit is difficult to install in a natural light area. At the countertops organize lighting. The lamp (diode or luminescent) is attached to the upper ceiling or side panel from the side of the hand with which the child writes.
Other
Transformers are sliding or exit systems with a berth. The bed is cleaned vertically or rolled horizontally. There are models with the installation of a berth on the countertop of the desk.
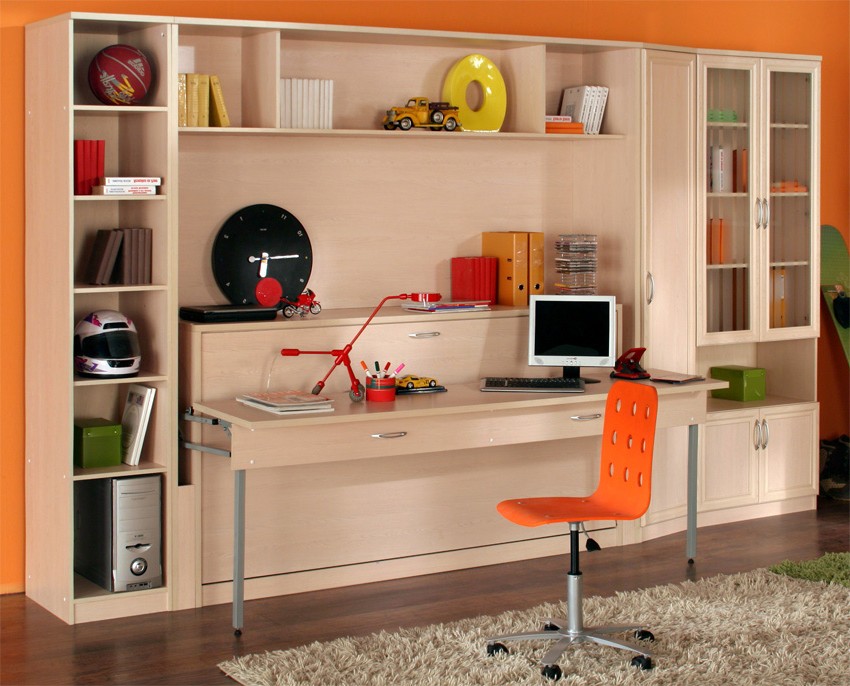
The photo shows an example of a wall with a folding bed and a tabletop with a special transformation mechanism
Options with a couch are single-tiered. In the daytime, a small sofa is used for sitting, at night it turns into a full place for sleeping. Couches are stationary. Such walls are acquired for children of different ages. Some models have a folding railing for the safety of babies.
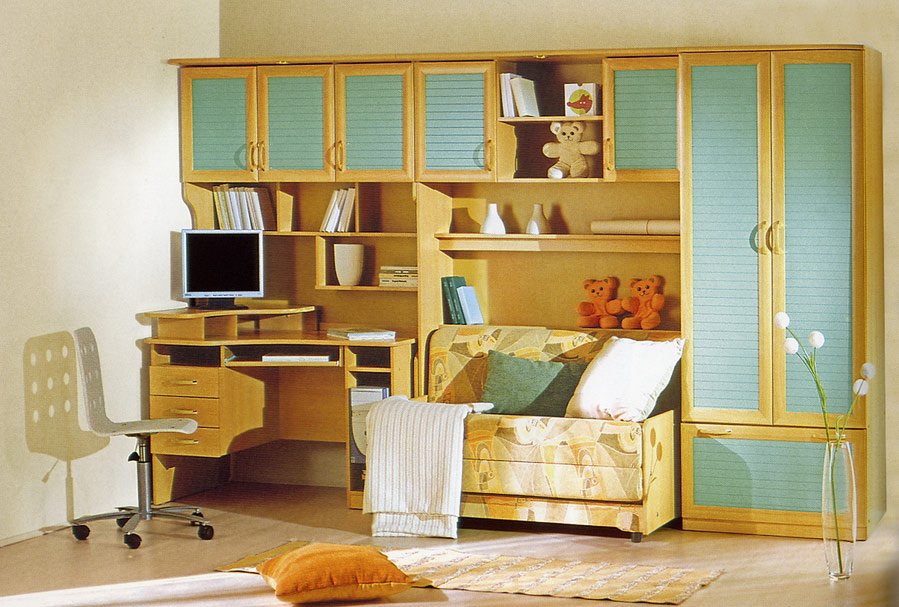
Compact solution for a small room - wall with a folding sofa
There are two types of models for babies with slides: cabinet with an attic and modular transformers, in which the sleeping place is fenced, transforms into a small crib for a baby.
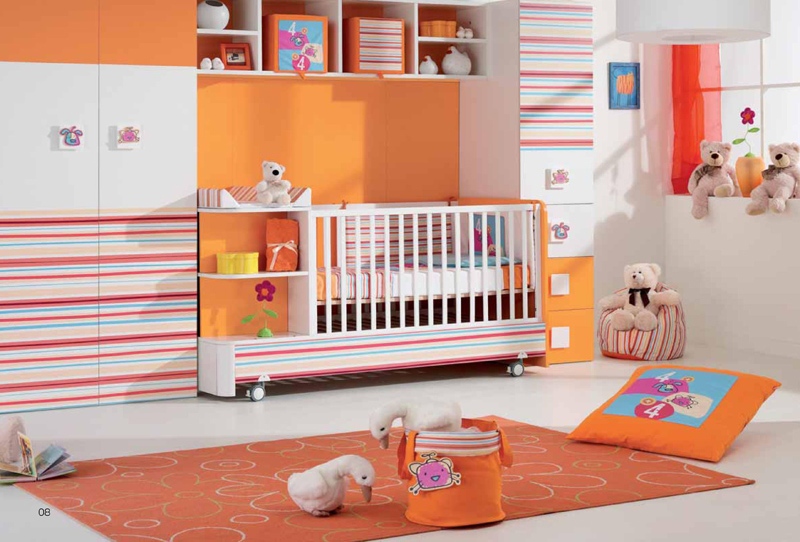
When choosing a wall for a baby, it is better to give preference to a model with a cot on wheels
Types of wall designs
In addition to the classification of furniture sets by the manufacturing method, there is a gradation at the installation site. Cabinet designed for one of the walls. No options. Modular can be installed in the form of the letters "G" and "P" or arbitrarily.
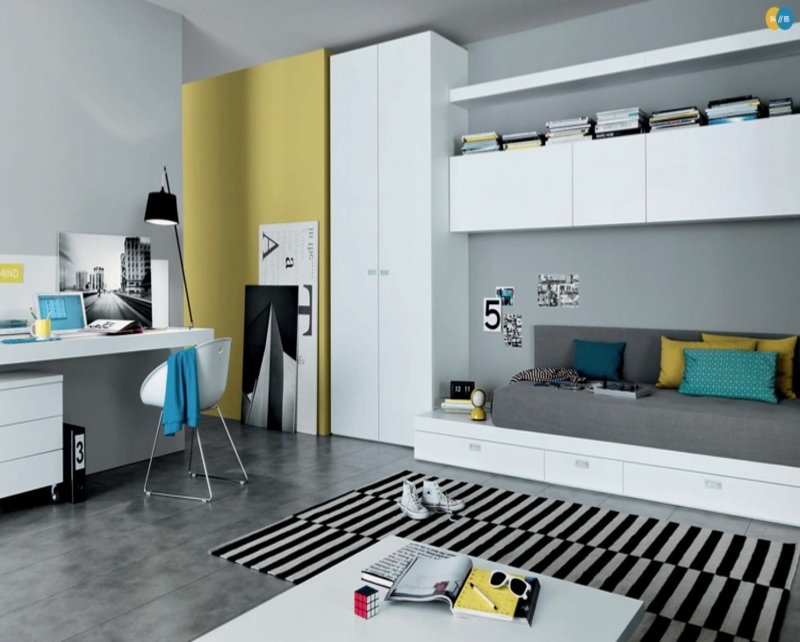
The choice of a particular layout of furniture is determined by the size and configuration of the room
Corner
L-shaped sets are designed for small apartments. Children's corner walls are produced for one and two children. Elements are arranged along two walls without window openings. They are distinguished by good capacity, multifunctionality. Teenagers prefer L-shaped walls because of the convenient layout, when part of the room remains unoccupied.
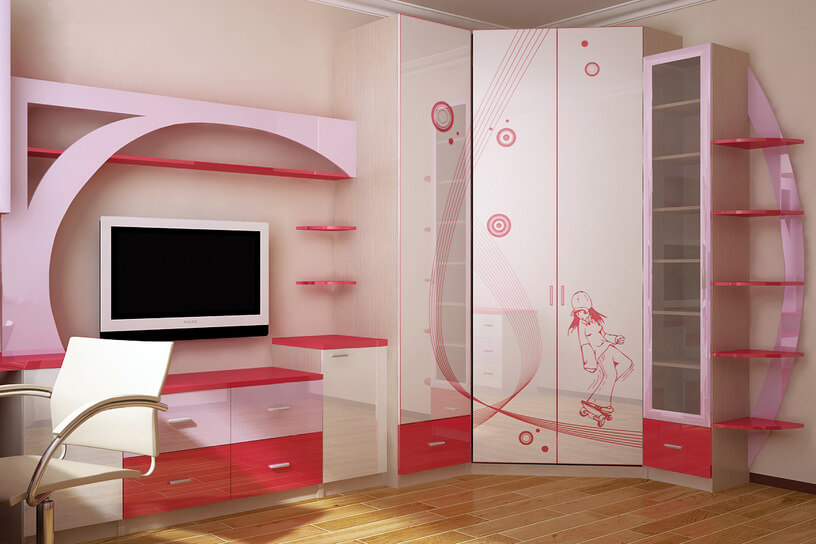
Wall with corner cupboard - perfect for a room with limited space
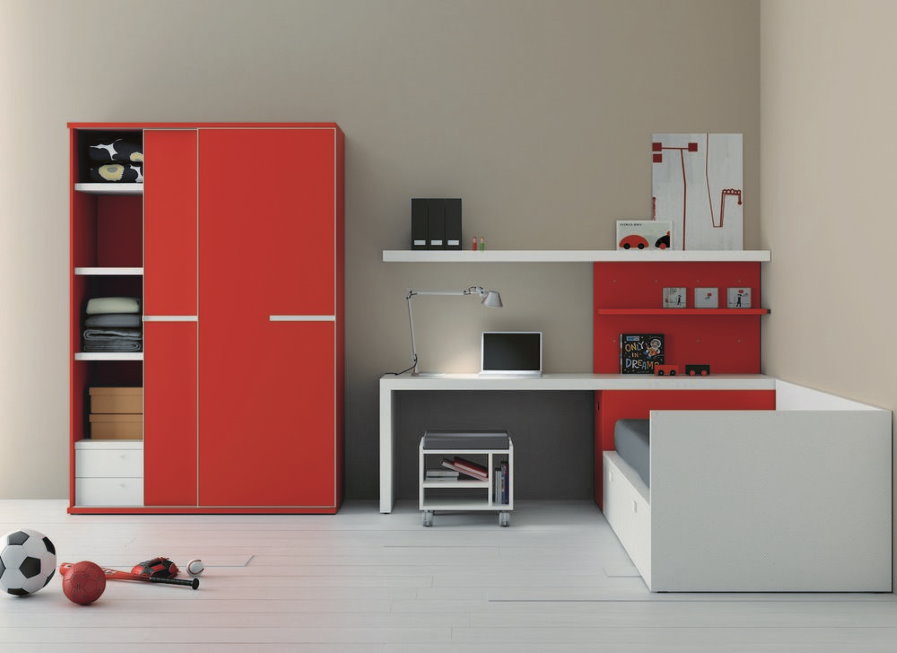
An interesting version of the corner layout with a bed and a desk
Direct
When a wall is planned to be installed along one of the walls, case options can be chosen. Models vary in length, configuration. There are samples with the top arrangement of a berth. Direct designs are chosen for square and rectangular rooms.
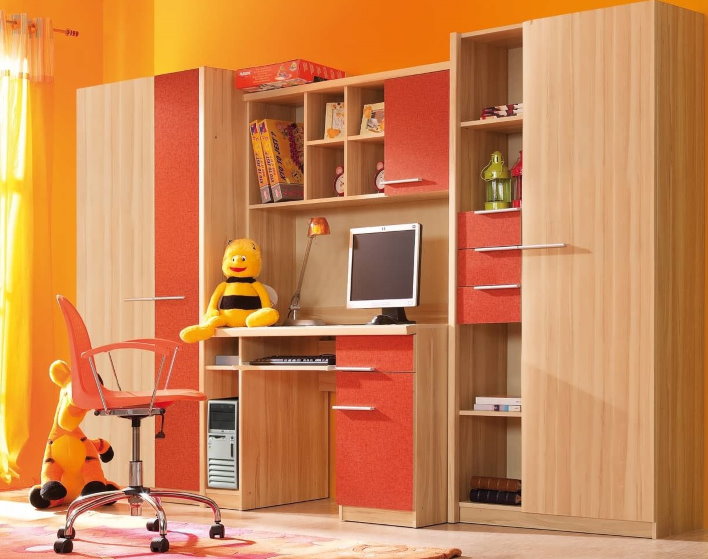
Direct wall with a place for classes and two spacious cabinets
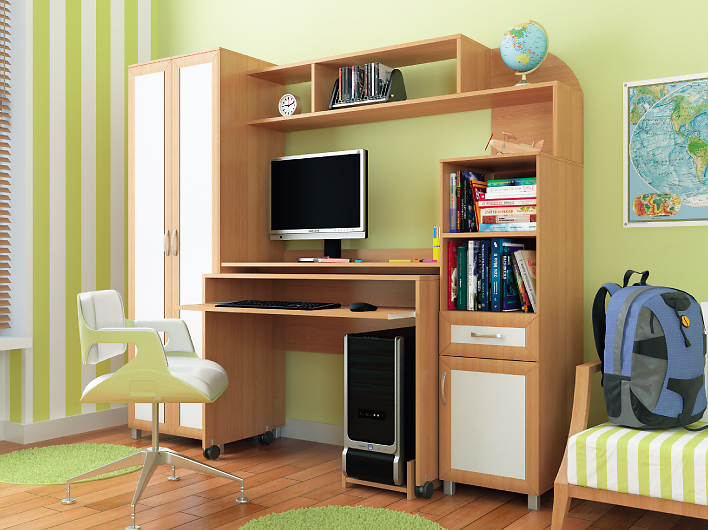
An interesting version of the children's wall with a retractable table
Other
U-shaped children's furniture is designed for small rooms, where space is limited. When buying folding or pull-out beds, they provide a free passage of at least 50 cm wide. U-shaped walls for twins duplicate some elements, storage units. Some of the tables are made with a retractable worktop.
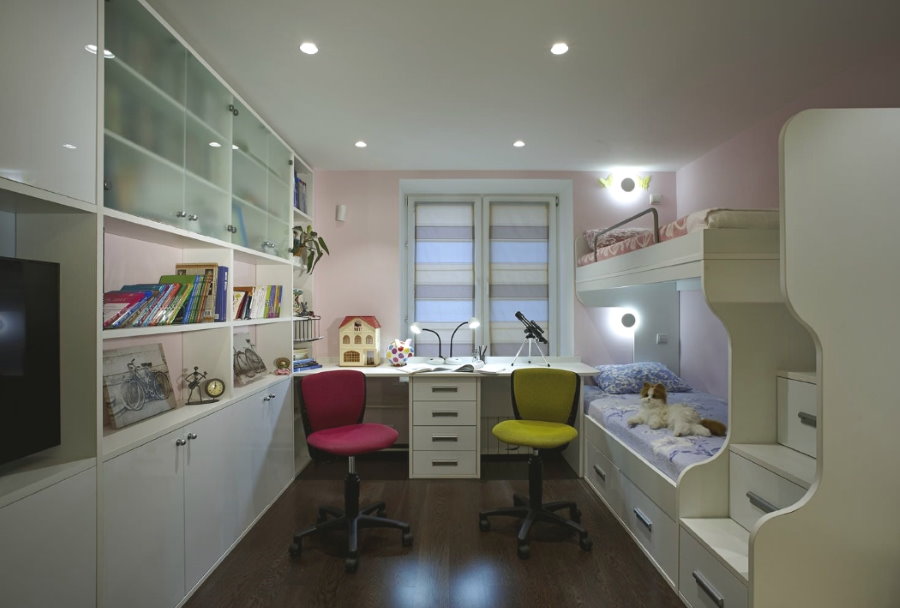
A convenient option for a U-shaped arrangement of furniture in a room for two children
Choosing the size of the children's wall
Dimensions are not the only selection criteria. It is necessary to take into account the gender of the child, age. The kid needs a lot of space for toys, it is advisable for the teenager to choose a wall with a sports corner. It is necessary to choose priorities, decide which furniture blocks are needed, then produce the dimensions of the perimeter of the nursery.
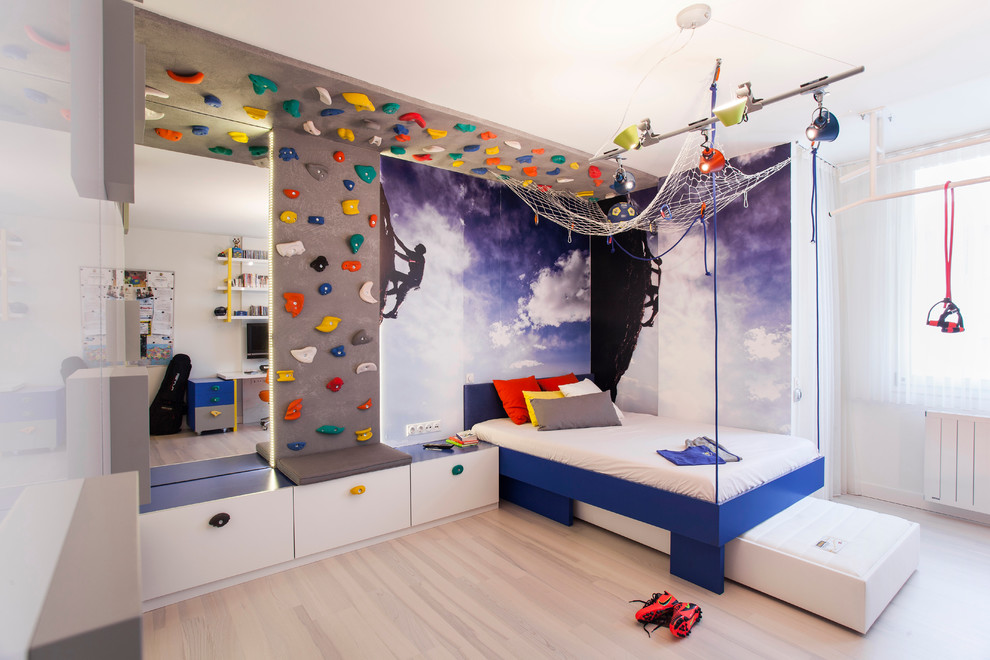
An example of compact placement of a sports zone in a boy’s room
The correct location in the room
It is better to install the corner version of the wall with the desktop closer to the window, the most optimal option is opposite or from the side. Then determine the position of the storage system, rest areas and sleep. The bed is placed closer to the radiator to make it comfortable to sleep. The headboard is positioned so that the front door is visible.
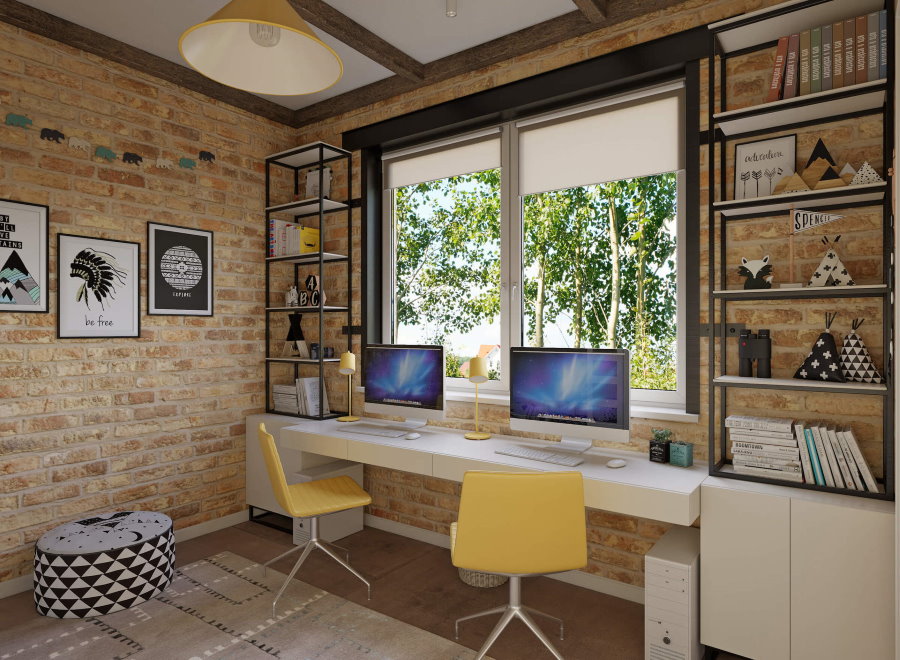
Arrangement of a workplace for two children in a loft style room
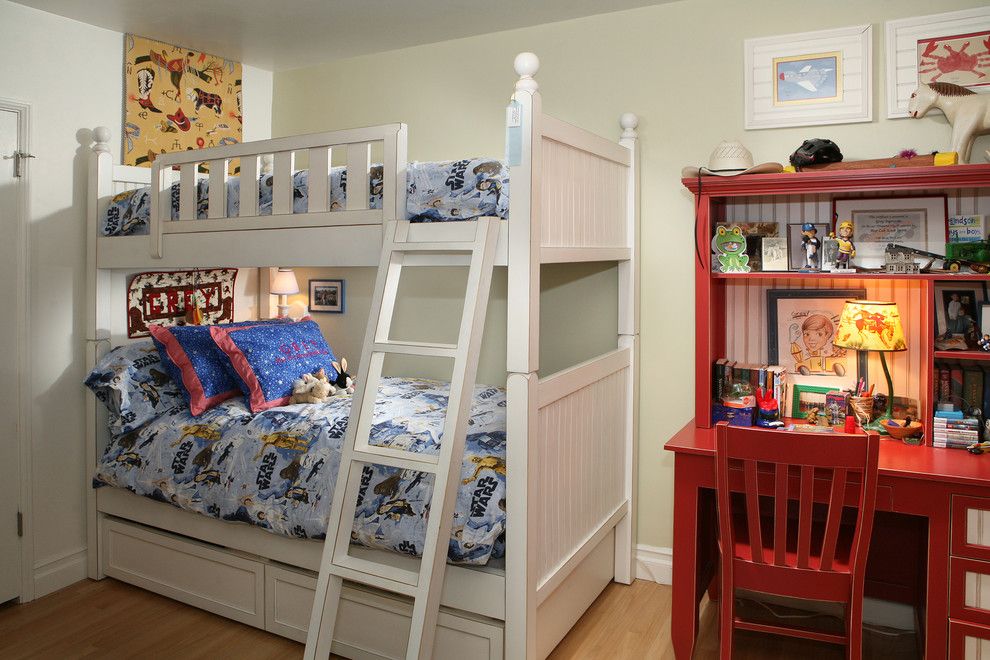
Bunk bed in the far corner of the children's room
A few tips for organizing a work area:
- Sitting at the table, the child should see the incoming. He will be less distracted by extraneous noise, look around.
- At the table, an outlet is necessarily provided so that the kids do not use extension cords.
- For left-handed people, the arrangement of light and shelves is provided taking into account individual characteristics.
Depending on the age, the size of the game and sports zone is determined. In the playing area there should be no outlets, electrical appliances. Shelves are hung last, when the entire interior is composed.
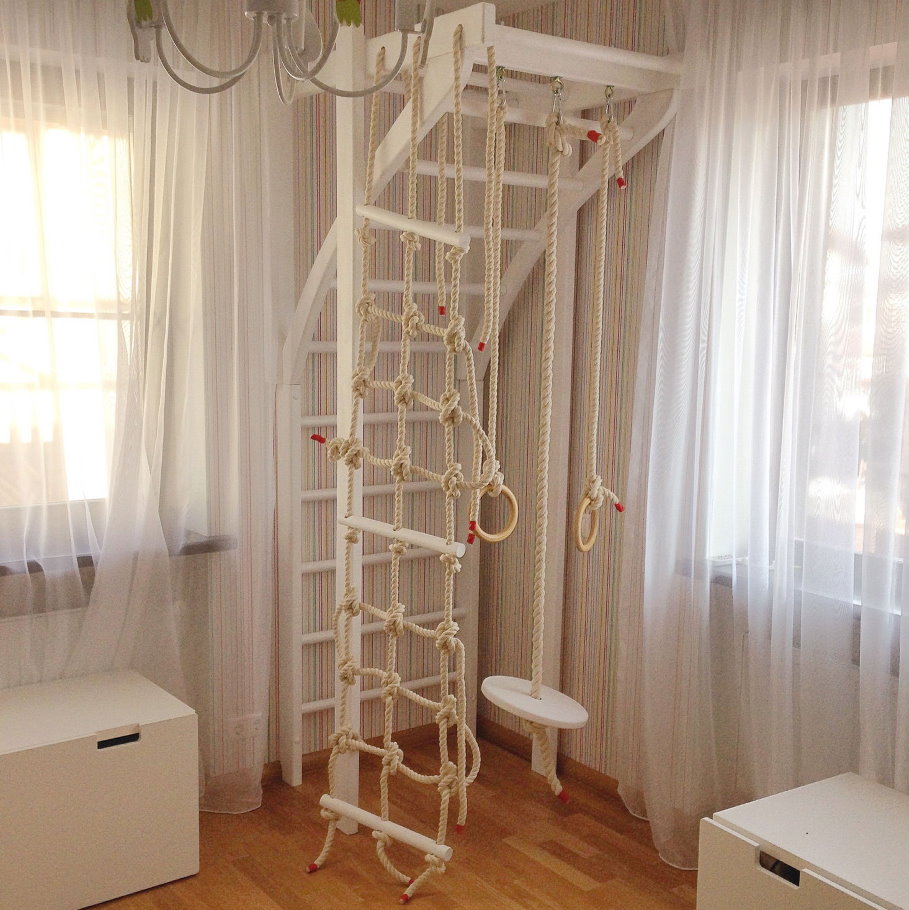
Sports corner in the room of a school-age girl
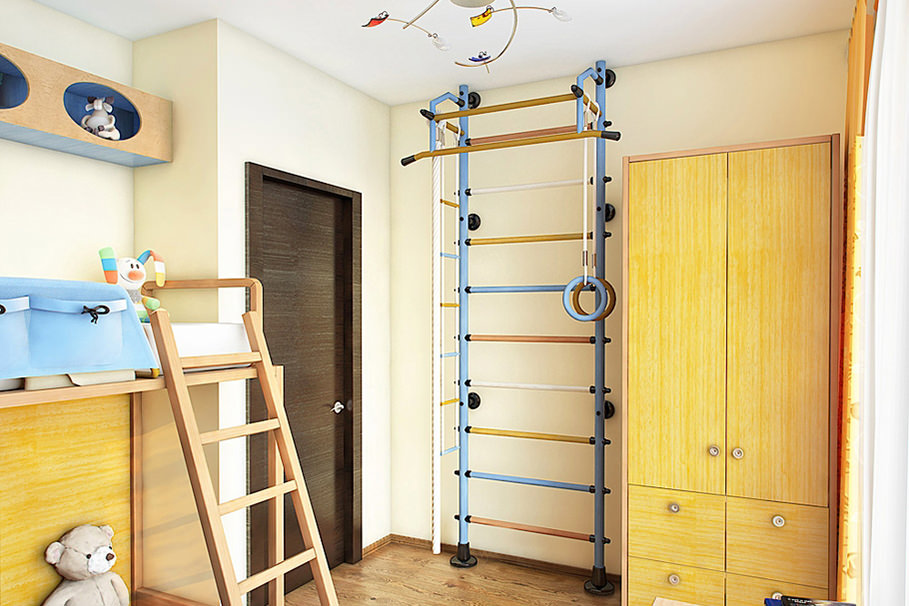
Swedish wall in a room of a preschool boy
A selection of interiors with children's walls with a table and a wardrobe photo will help you choose the right furniture for the nursery. Here are some interesting examples of using photo printing in decorating. Comfort, a warm atmosphere creates textiles. Dumka can be provided on a berth, in the playing area.
Video: Furniture for a children's room
